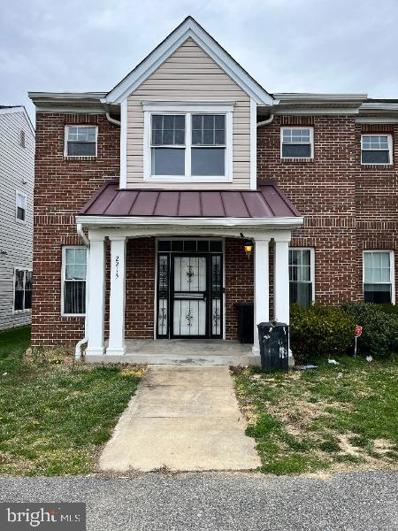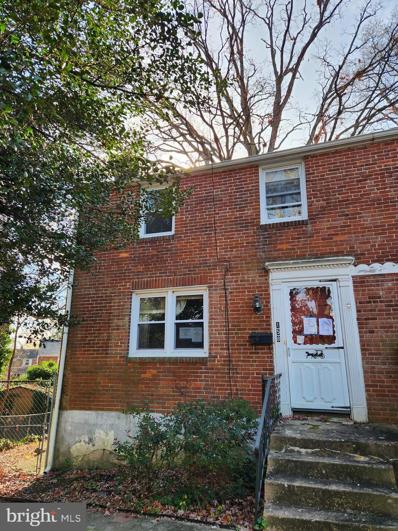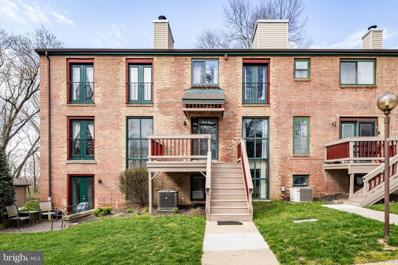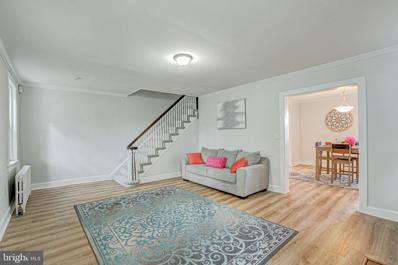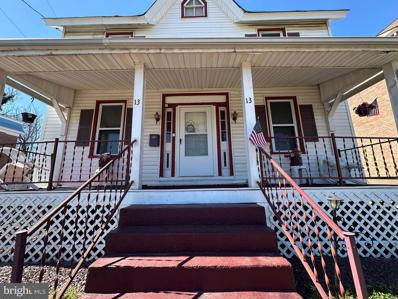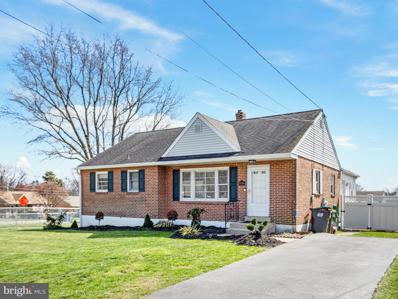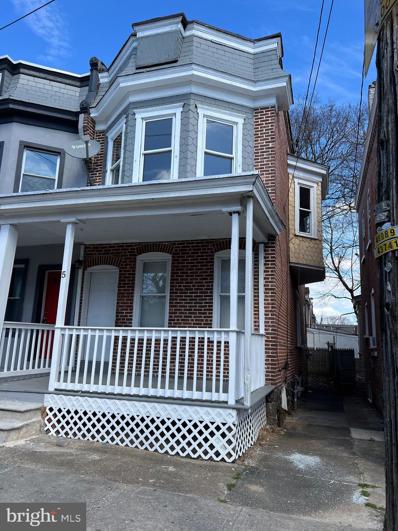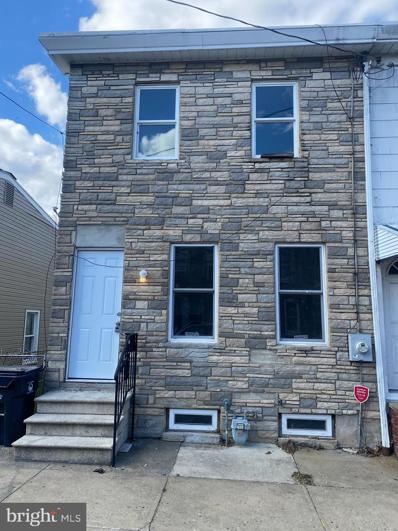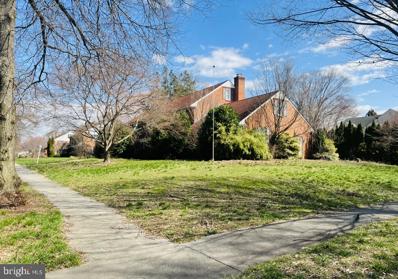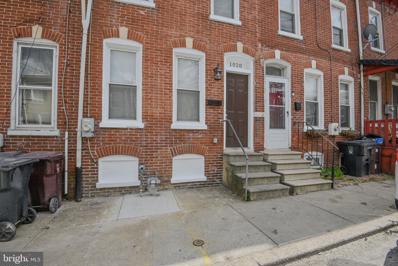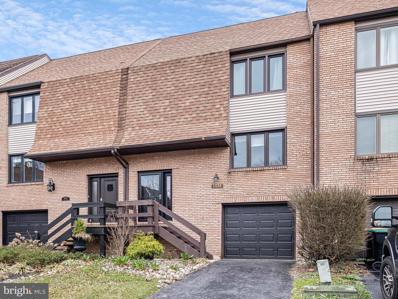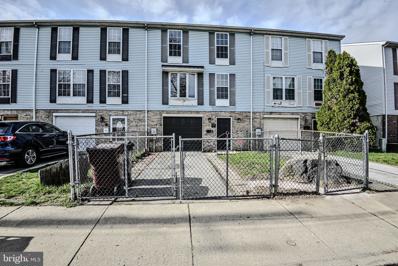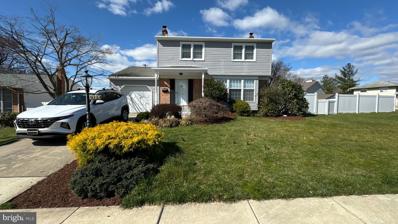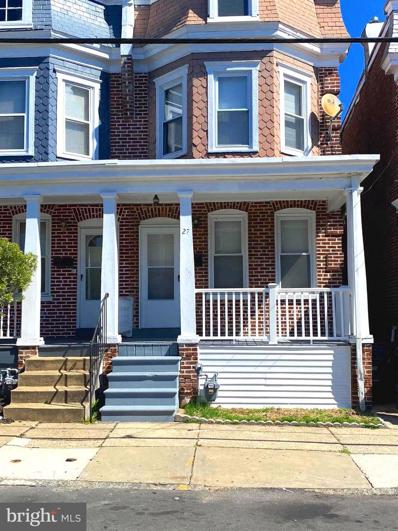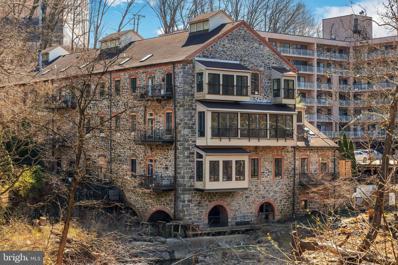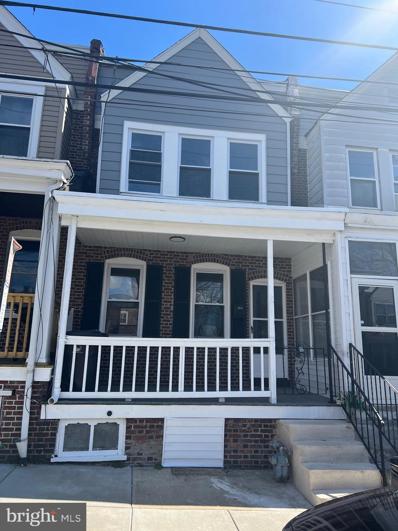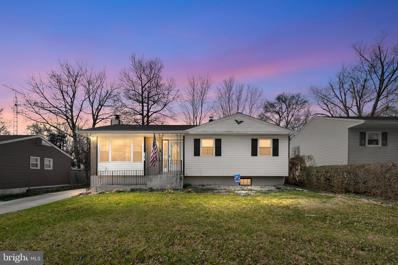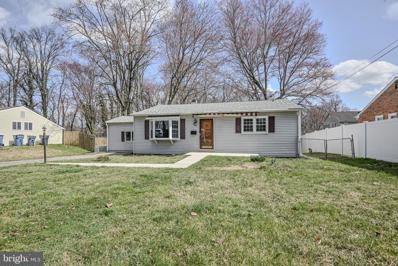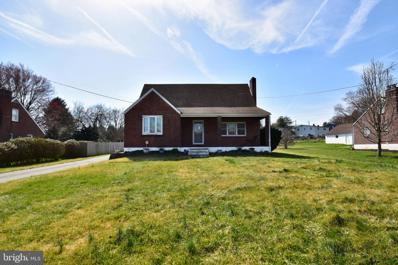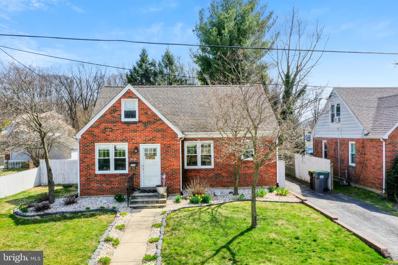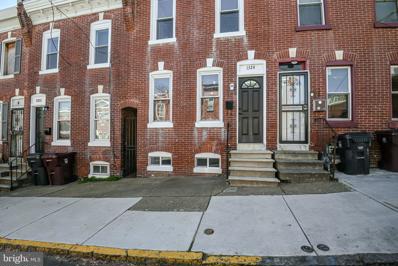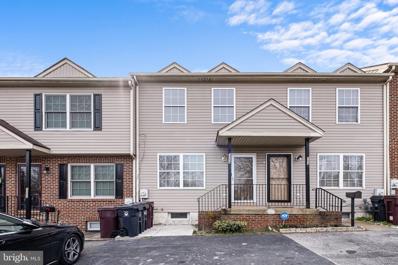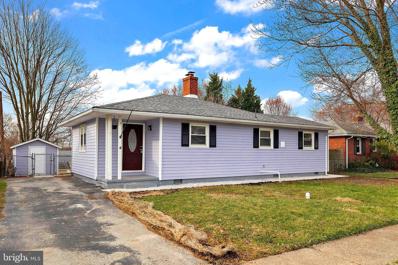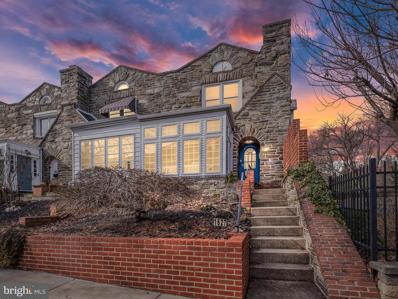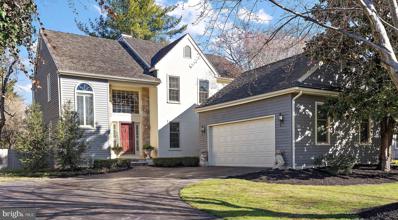Wilmington DE Homes for Sale
- Type:
- Twin Home
- Sq.Ft.:
- 1,950
- Status:
- Active
- Beds:
- 3
- Lot size:
- 0.07 Acres
- Year built:
- 2009
- Baths:
- 2.00
- MLS#:
- DENC2058314
- Subdivision:
- None Available
ADDITIONAL INFORMATION
Excellently remodeled home with brand new appliances (brand new microwave, brand new gas burner, brand new dishwasher, brand new washer n dryer n three door refrigerator) new vinyl plank waterproof flooring all over the house⦠brand new backsplash n recess lighting in the kitchen with newly remodeled kitchen cabinets
- Type:
- Townhouse
- Sq.Ft.:
- 1,050
- Status:
- Active
- Beds:
- 2
- Lot size:
- 0.1 Acres
- Year built:
- 1945
- Baths:
- 1.00
- MLS#:
- DENC2058304
- Subdivision:
- Forest Brook Glen
ADDITIONAL INFORMATION
2 bedroom 1 bath end unit townhouse in need of total renovation. Nothing is working. Sewer line has collapsed and need of replacement. Property sold AS-IS through short sale, subject to bank approval.
- Type:
- Single Family
- Sq.Ft.:
- n/a
- Status:
- Active
- Beds:
- 2
- Year built:
- 1995
- Baths:
- 2.00
- MLS#:
- DENC2058108
- Subdivision:
- Paladin Club
ADDITIONAL INFORMATION
Welcome to your new home in the highly sought-after Paladin community in North Wilmington! This stunning three-level, two-bedroom, two-bathroom condo offers the perfect blend of convenience, comfort, and style. As you step inside, you're greeted by a spacious living room and dining combo adorned with a ceiling fan, creating an inviting atmosphere for relaxation and entertainment. The adjacent kitchen boasts vinyl plank flooring and recessed lighting, equipped with modern appliances including a flat-top stove, microwave, refrigerator, and dishwasher. The neutral paint palette throughout the home provides a versatile backdrop for any décor style. Natural light floods the space through numerous windows, illuminating every corner of the home and creating a warm ambiance. Upstairs, the primary bedroom awaits, complete with a vaulted ceiling, walk-in closet, and a luxurious en-suite bathroom featuring dual sinks, a soaking tub, a shower, and tile flooring. The lower level offers additional living space with a generously sized second bedroom featuring double closets and access to a hall bathroom with a tub, ideal for guests or family members. A convenient utility/laundry area ensures practicality and organization, while the back courtyard entry provides a private retreat for outdoor relaxation. Outside, the front of the unit boasts a charming deck, perfect for enjoying morning coffee or evening cocktails while soaking in the serene surroundings. Located in the heart of North Wilmington, this condo offers easy access to major roadways, shopping destinations, and the train depot, making commuting and errands a breeze. Don't miss out on the opportunity to make this Paladin Club gem your own â schedule a showing today and start living the lifestyle you've always dreamed of!
- Type:
- Twin Home
- Sq.Ft.:
- 1,800
- Status:
- Active
- Beds:
- 4
- Lot size:
- 0.08 Acres
- Year built:
- 1931
- Baths:
- 3.00
- MLS#:
- DENC2058208
- Subdivision:
- Bancroft Village
ADDITIONAL INFORMATION
$50,000 price reduction in the popular Wilmington/Greenville area! Homes in this location are selling for over $400k+ but seller wants this home sold!! This elegant twin home located on a tree lined street with views of the park is ready for a new owner! Enter the front door into the open, bright living room with craftsman style built in bookcase, crown molding and a staircase that just fills the home with charm! The open dining room with its own style of beauty is a great place for family gatherings! A newly renovated kitchen with beautiful, elegant white cabinetry, sea salt gray and white granite countertops and custom designed backsplash. If you like to entertain, there is also space in the kitchen for an in-home wine or coffee bar. There is also enough space in the kitchen for a breakfast nook or use this space to create an office with entrance from the outdoors. A half bathroom on the main level. On the second level are 3 bedrooms and one full bathroom. There is a third floor to this home with a main bedroom en-suite and half bathroom. You could even turn the third floor into an office, playroom, exercise room or movie theater room! Itâs your new homeâ¦you decide! There is plenty of space for everyone! Other luxuries of this home include a driveway, a detached garage and a brand new roof in April 2024. How about sitting outside on the front porch enjoying a cup of coffee or tea in the morning? For those that love the outdoors there are plenty of possibilities in the backyard....create your own vegetable or flower garden. Enjoy barbeque parties this summer with friends and family in your new backyard. Located within a couple of miles of Greenvilleâs elegant restaurants and shoppes, Trolley Square restaurants, the new Wegmanâs grocery store, the Wilmington Riverfront, the gorgeous Rockford Park, Winterthur, Route 52 and I-95. All you need to do to be living in this homeâ¦. is make an offer today! Price reduction of $50,000 to allow new homeowner to have the main level flooring reinstalled and leveling improved.
- Type:
- Single Family
- Sq.Ft.:
- 1,725
- Status:
- Active
- Beds:
- 3
- Lot size:
- 0.11 Acres
- Year built:
- 1867
- Baths:
- 2.00
- MLS#:
- DENC2058232
- Subdivision:
- Wilmington
ADDITIONAL INFORMATION
Welcome to 1313 N Claymont St, Wilmington, DE â a unique single-family home that stands out in the heart of the city. This charming property features 3 bedrooms, 1.5 bathrooms, and a large eat-in kitchen, perfect for family meals and entertaining guests. The expansive rear yard offers ample space for outdoor activities and potential expansion. As one of the few single-family homes in the area, this property also presents an excellent investment opportunity. Whether you're looking to personalize your dream home or explore its rental potential, the possibilities are endless. Conveniently located near I-95, major roadways, and Philadelphia, this home provides easy access to a variety of area attractions while maintaining a sense of privacy. Don't miss the chance to own a piece of Wilmington's charm with limitless potential.
- Type:
- Single Family
- Sq.Ft.:
- 1,500
- Status:
- Active
- Beds:
- 3
- Lot size:
- 0.23 Acres
- Year built:
- 1955
- Baths:
- 1.00
- MLS#:
- DENC2057488
- Subdivision:
- Glen Berne Estates
ADDITIONAL INFORMATION
Discover the allure of this updated ranch-style home in a fantastic location! Boasting 3 bedrooms and 1 bath, this residence offers a modern interior with abundant natural light. The unfinished basement presents a blank canvas for customization, while the outdoor space features a refreshing pool and a charming gazebo, perfect for enjoying the sunny days. With its prime location and desirable amenities, this property is a must-see for those seeking a comfortable and inviting home
$159,900
5 W 27TH Street Wilmington, DE 19802
- Type:
- Townhouse
- Sq.Ft.:
- 1,225
- Status:
- Active
- Beds:
- 3
- Lot size:
- 0.04 Acres
- Year built:
- 1920
- Baths:
- 1.00
- MLS#:
- DENC2058096
- Subdivision:
- Ninth Ward
ADDITIONAL INFORMATION
Welcome to 5 West 27th St, a charming 3-bedroom, 1-bathroom home nestled in the heart of Wilmington. This property boast a spacious layout with ample natural light. Upon entering, you are greeted by an open concept space that boast of natural light and an updated kitchen. The three bedrooms are comfortably seized with a lot of natural lighting streaming through large bay windows. There is a nice sized backyard for your enjoyment. Showing start on Friday 3/22
$189,900
805 Anchorage Wilmington, DE 19805
- Type:
- Single Family
- Sq.Ft.:
- 1,075
- Status:
- Active
- Beds:
- 2
- Lot size:
- 0.06 Acres
- Year built:
- 1900
- Baths:
- 1.00
- MLS#:
- DENC2058244
- Subdivision:
- Abbeywalk
ADDITIONAL INFORMATION
Owner just recented renovated this charming two bedroom home. Hardwood flooring on the first floor, carpet in bedrooms, updated kitchen with new appliances and gas forced air heat make this one to put on your floor to see. Easy to view, located in Browntown this home is ready for you !!!!!
- Type:
- Single Family
- Sq.Ft.:
- 5,375
- Status:
- Active
- Beds:
- 5
- Lot size:
- 0.42 Acres
- Year built:
- 1968
- Baths:
- 4.00
- MLS#:
- DENC2058226
- Subdivision:
- Edenridge
ADDITIONAL INFORMATION
Welcome to 604 Berwick Road in the charming community of Edenridge! Spanning 5,375 sq ft, this home offers 5 bedrooms & 3.5 baths. This sprawling home needs some TLC to return to its original condition & has loads of potential. This home is priced TO SELL! This brick home is nestled on a corner lot & features a two car (extra deep) rear access garage & convenient access to the basement. The main level offers a spacious kitchen with ample counter / cabinet space & adjacent formal dining room for your entertaining needs. The spacious family room showcases a wood-burning fireplace with convenient access to the rear sun porch. The main level also features space for a potential main level office, powder room & full laundry room with convenient access to the rear paver patio. You'll find hardwood flooring under the carpeting awaiting return to its original splendor. This property has a finished basement with 3 additional rooms, kitchen area, laundry room, full bath, ample storage & recreation room. This space is ideal for a potential in-law suite - the options are endless! All of the bedrooms on the second level are 20 X 20. You'll also find a staircase on the second level that leads to the walk-up attic featuring an abundance of additional storage space. With some TLC -- this home has loads of potential! Don't miss this chance to bring your vision and transform this property into a stunning residence once again! ******This home is a short sale & will be sold as-is. No repairs will be made by the seller/bank ****** THIS HOME DOES NEED WORK & CLEAN OUT TO RESTORE ITS FULL POTENTIAL --PRICED ACCORDINGLY *******
- Type:
- Single Family
- Sq.Ft.:
- 1,075
- Status:
- Active
- Beds:
- 3
- Lot size:
- 0.02 Acres
- Year built:
- 1900
- Baths:
- 1.00
- MLS#:
- DENC2058188
- Subdivision:
- Wilmington
ADDITIONAL INFORMATION
Welcome home to 1020 N Spruce St! This home which may qualify for financial assistance is located in the City of Wilmington, super close to I-95 for commuting, and has been fully renovated by the current owner. Walking into the home you feel the sense of pride, care, and cleanliness of the renovations. Entering the living room, you will notice the large open floor plan between the living and dining room, the brand new luxury vinyl flooring (2024), and the fresh neutral paint throughout (2024). The new flooring flows from the living room, through the dining room, and into the kitchen. This main floor plan allows for multiple uses for living, eating, working, etc. The kitchen has just been updated with new white cabinets, granite countertops, and new appliances (2024). The rear exit is located through the kitchen that leads to the backyard. Upstairs you will find a large main bedroom, brand new carpet throughout (2024), two more bedrooms, and a fully renovated bathroom. The bathroom features a white shower/tub combo, new vanity and fixtures, new toilet, and new luxury vinyl plank flooring (2024). Additional features include a cleaned and painted basement great for storage, all appliances included, and parking on this homes side of the street. With the amenities and upgrades this home is a great deal at this price! This property is located in a geographical area that may qualify you for financial assistance up to $15,000. There are also more programs available to help buyers purchase a home with little to no money out of pocket. (restrictions apply). Contact us to learn more or to schedule your appointment today!
$321,000
1511 Villa Road Wilmington, DE 19809
- Type:
- Single Family
- Sq.Ft.:
- 1,825
- Status:
- Active
- Beds:
- 2
- Lot size:
- 0.06 Acres
- Year built:
- 1986
- Baths:
- 3.00
- MLS#:
- DENC2057984
- Subdivision:
- Riverridge
ADDITIONAL INFORMATION
Welcome to 1511 Villa Rd, nestled at the foothill of Bellevue State Park with breathtaking views of the Delaware River as you enter Villa Road. This charming home offers a serene retreat with a perfect blend of natural beauty and modern comfort. Boasting 2 bedrooms and 2.5 bathrooms, this home is designed for both relaxation and entertainment. The primary bedroom features a loft, adding a unique and versatile element to the space. The inviting living area is centered around a wood-burning fireplace, creating a cozy ambiance for gatherings with family and friends. Step outside onto the new composite decking, where you can unwind and enjoy the tranquil surroundings of the backyard, perfect for al fresco dining or simply soaking in the natural beauty. If you're on the hunt for a home that's equal parts chill and charming, 1511 Villa Rd is calling your name!
- Type:
- Single Family
- Sq.Ft.:
- 1,100
- Status:
- Active
- Beds:
- 3
- Lot size:
- 0.04 Acres
- Year built:
- 1992
- Baths:
- 2.00
- MLS#:
- DENC2058132
- Subdivision:
- Christiana Court
ADDITIONAL INFORMATION
This home is eligible for both special financing programs with Grants and the City of Wilmingtonâs Grant of $15,000; repeat Grants (free money)! Donât miss out; take advantage of the Low down payment and grant subsidies that can cover both your down payment and closing requiring as little as $1,000 out of your pocket, subject to qualifications; see your broker for more information. This immaculate Town home has been updated with an Uptown Vibe and it is a Gem; inviting fenced front yard, private fenced back yard, a wonderful deck and fresh clean design. The designer has incorporated touches that capture effects of re-purposing and sustainability; the end result is creatively unique. This beautiful 3 bedroom, 1.5 bath home includes: New Kitchen, new hardscape flooring, new carpet on the stairs, modern hardware, updated light fixtures, updated deck and fresh paint throughout. Upon entering this home you will find the impressive large formal foyer. Upstairs the main living level has an open floor plan with living room, dining space, kitchen, half bath and door leading to the deck. The NEW kitchen has white cabinets, striking veined granite counters, a deep single bowl sink with artful chefs faucet and new stainless steel appliances to include: electric smooth-top range, range hood microwave, dishwasher and refrigerator. Off the kitchen is the deck overlooking deep rear yard that is completely fenced in, the perfect spot for a gatherings. Dining space is open to kitchen with loads of natural light teaming throughout space. Upstairs there are 3 bedrooms in place. Owners' bedroom offers abundant closet space. The remaining bedrooms are well scaled with good natural light and proper closet space. Completing this level is the full hall bathroom with tub/shower, stunning extra wide vanity, elegant lighting and striking round wall mirror. This home is finished with stylish panel doors, custom color interior walls & trim. Conveniently located about 1/2 mile from Center City. Easy to enjoy the hotspots of Market Street and just minutes from the Wilmington Riverfront. Minutes from I95, I495 and both the Wilmington & Claymont Train Stations. Christina School District.
- Type:
- Single Family
- Sq.Ft.:
- 2,325
- Status:
- Active
- Beds:
- 4
- Lot size:
- 0.24 Acres
- Year built:
- 1960
- Baths:
- 2.00
- MLS#:
- DENC2057690
- Subdivision:
- Eastburn Acres
ADDITIONAL INFORMATION
COMING SOON...... Welcome to your dream home in Eastburn Acres! This charming residence sits on a .24-acre corner lot, boasting a classic blend of brick and vinyl siding with an attractive architectural roof. Step inside to discover a spacious living room with a triple box window, flowing seamlessly into the dining room adorned with beautiful hardwood flooring and crown molding. The family room addition offers tile flooring, recessed lighting, and access to the newer composite deck, perfect for enjoying the outdoors. The kitchen features oak cabinetry, upgraded appliances, and a convenient main-level laundry room. Upstairs, you'll find four bedrooms with hardwood flooring and an updated full bathroom. The full basement offers a fantastic finished area with a wood stove and bar, ready for your personal touch. Located near Kirkwood Hwy Library and Vincente's Restaurant, and with easy access to Kirkwood Highway, I95, UD, and Christiana Hospital, this home is the epitome of convenience and comfort. Don't miss out â schedule your tour today!
- Type:
- Twin Home
- Sq.Ft.:
- 1,375
- Status:
- Active
- Beds:
- 3
- Lot size:
- 0.03 Acres
- Year built:
- 1920
- Baths:
- 2.00
- MLS#:
- DENC2058034
- Subdivision:
- Wilm
ADDITIONAL INFORMATION
Exquisite Renovated Home in Northwest Wilmington!! Welcome to this stunning Twin-style gem, nestled in an established neighborhood of Wilmington. With its timeless charm, modern upgrades, and flexible location, this home is a true masterpiece. Key Features: 3 Bedrooms, 1.5 Baths: Spacious and thoughtfully designed, this home offers room for everyone. Brand New Kitchen: Granite countertops, stainless steel appliances, and a large island make cooking a joy. Elegant Living Spaces: Hardwood floors, and abundant natural light create an inviting ambiance. Master Bedroom Retreat: Unwind in your private oasis with large windows and a closet. Outdoor Paradise: The backyard boasts a lush garden, perfect for entertaining or quiet relaxation. Prime Location: 10 minutes or less to downtown Wilmington, parks, and local schools. Why Youâll Love It: Imagine sipping your morning coffee on the new front porch, hosting friends for dinner parties in the open concept living area, or heading out to the nearby Riverfront. This home seamlessly blends classic elegance with modern convenience. Donât miss this rare opportunity to own your piece of Wilmington's history. Schedule your private tour today! Please note: Seller is putting in a brand new central air unit. It will be complete prior to settlement. Home may qualify for downpayment assistance. OWNER OCCUPANTS may be able to purchase this home with little money out of pocket at settlement. This house may qualify for several grant programs.
- Type:
- Single Family
- Sq.Ft.:
- 2,700
- Status:
- Active
- Beds:
- 2
- Year built:
- 1987
- Baths:
- 3.00
- MLS#:
- DENC2057626
- Subdivision:
- Brandywine Park
ADDITIONAL INFORMATION
Tucked away down a private street just off the Brandywine River in the gated community of Brandywine Park Condominiums, the Old Mill is a building like no other. What used to be a former mill in the late 1800âs was artfully divided into 9 unique units and now is your chance to own one of them! With floor to ceiling windows spanning the entire length of the unit, the water views from this 2 bedroom, 2.5 bath condo are beyond compare. As you enter the foyer, you will notice the imported tile flooring, crown molding and illuminated tray ceiling. The foyer then opens up to the main living space showcasing modern day open concept living with the kitchen overlooking the family, living and dining room areas. The kitchen features custom white cabinetry, marble tile backsplash, granite countertops, french door oven and built-in refrigerator, 6 burner cooktop, stainless steel farmhouse sink, bell glass shade pendant lighting and recessed lights. Balancing the old with the new are the original steel beams of the mill from 1862 which were exposed to incorporate a little bit of history to this beautifully renovated space. The family, living and dining space all feature 10 foot high ceilings, recessed lighting, oak hardwood floors and arched entryways (part if the original design of the mill) which lead out to panoramic views of the Brandywine River. During the winter months, you can enjoy the terrace views from the warmth inside and during the spring/summer months, you can open up the wall of sliding glass doors and let in the fresh air while listening to the serene sound of the river. Your sleeping quarters feature 2 bedrooms and 2 full baths. The primary bedroom suite has hardwood floors, custom built-in dresser, recessed lighting and large windows outfitted with beautiful plantation shutters. The bathroom/dressing area is comprised of two separate vanities with upper cabinet storage, large closets, over-sized walk-in marble shower with custom glass enclosure, soaking tub and unique ceiling dome detail. The secondary bedroom is also nice in size with newly installed hardwood floors, large windows with plantation shutters, recessed lighting and en-suite bathroom with marble tile and walk-in shower. There is also a modest-sized laundry room with additional storage conveniently located just off the hallway. Also worth mentioning is that the entire condo was custom painted from top to bottom leaving no corner untouched! Included with this condo are two designated parking spaces, a personal storage locker, fitness center, in-ground pool, community room and ample guest parking. If you are looking for care-free living with stunning water views in a building that exudes character, this is it. Itâs time to treat yourself to a new way of living and explore the Old Mill of Brandywine Park Condominiums!
- Type:
- Single Family
- Sq.Ft.:
- 1,475
- Status:
- Active
- Beds:
- 3
- Lot size:
- 0.03 Acres
- Year built:
- 1918
- Baths:
- 2.00
- MLS#:
- DENC2058028
- Subdivision:
- Wilmington
ADDITIONAL INFORMATION
Welcome home! Completely renovated property. This property features three ample size bedrooms with an open floor layout perfect for entertaining. The home also has a secluded back yard with an oversized deck. City leaving with secluded outdoor space. Close to plenty of eateries and shopping locations very close the I95 north and south entrances. Don't miss out this property will not last!
- Type:
- Single Family
- Sq.Ft.:
- 1,240
- Status:
- Active
- Beds:
- 3
- Lot size:
- 0.15 Acres
- Year built:
- 1963
- Baths:
- 2.00
- MLS#:
- DENC2057812
- Subdivision:
- Greenmount
ADDITIONAL INFORMATION
Welcome Home! 107 Milford is ready for a new owner! Location could not get any better! Enjoy a beautiful ranch home that has been well maintained. The home has a partially finished basement along with a unfinished side that is great for storage. The backyard is completely fenced in and the deck is perfect for entertaining. This home features an updated HVAC system, relatively new roof, and a full home generator. Schedule your private tour today!
- Type:
- Single Family
- Sq.Ft.:
- 1,050
- Status:
- Active
- Beds:
- 3
- Lot size:
- 0.15 Acres
- Year built:
- 1950
- Baths:
- 1.00
- MLS#:
- DENC2057912
- Subdivision:
- Colonial Heights
ADDITIONAL INFORMATION
Welcome to this charming ranch home offering convenient one-floor living in a peaceful location. Recently refreshed and awaiting its new owners, this home is nestled on a quiet street with a fenced rear yard backing to woods for added privacy. Step inside to find a spacious living room with recessed lights, perfect for relaxing or entertaining guests. The formal dining room sits adjacent to the kitchen, featuring newer cabinetry and a stylish tumbled marble backsplash. The heart of the home is the generous family room off the kitchen, complete with laundry closet and access to the back yard for easy outdoor enjoyment. The family room does have a closet and could be used as a 3rd bedroom. The full bath boasts luxury with a stand-up shower, jetted soaking tub, and a generously sized vanity. Noteworthy amenities include a Whole House Generac generator for your peace of mind. Priced competitively at $279,900, this home is a desirable find for those seeking comfort and convenience in a single-level layout. Don't miss out on this opportunity â schedule your showing today!
- Type:
- Single Family
- Sq.Ft.:
- 1,075
- Status:
- Active
- Beds:
- 3
- Lot size:
- 0.32 Acres
- Year built:
- 1951
- Baths:
- 2.00
- MLS#:
- DENC2057624
- Subdivision:
- Pike Creek
ADDITIONAL INFORMATION
Welcome to your new home at 2908 Newport Gap Pike. This is a three-bedroom two full bathroom home ready for its new people. One the first floor you will find a Livingroom with a fireplace, a bedroom, a full bathroom, the kitchen and dining area, a sunroom and a bonus room. On the second floor you will find two nice size bedrooms, a full bathroom and two storage areas. You will find hardwood floors are throughout the home. They are in great condition. With a beautiful front porch with a hanging swing. This house has a spacious yard and two car detached garage. There is a full unfinished basement. So much space to make new memories with our friends and family. This is an Estate being sold as is. Buyers will have to take over Solar Lease at $60 a month. The average electric bill has been under $60. Results may vary based on owner usage. Showings start Friday ***OPEN HOUSE THIS SUNDAY FROM 1 PM TO 3 PM***
- Type:
- Single Family
- Sq.Ft.:
- 1,250
- Status:
- Active
- Beds:
- 3
- Lot size:
- 0.15 Acres
- Year built:
- 1949
- Baths:
- 2.00
- MLS#:
- DENC2057746
- Subdivision:
- Woodcrest
ADDITIONAL INFORMATION
Welcome to this delightful home boasting 3 bedrooms and 1.5 baths. Nestled in the desirable Woodcrest neighborhood, this home offers convenience with its proximity to major roads and shops. Enjoy the cozy ambiance of the Cape Cod architectural style coupled with modern comforts. Whether you're relaxing in the spacious living areas or entertaining guests in the well-appointed kitchen, this home invites comfort and warmth. Large backyard comes with an above ground pool and a patio with a pergola for entertaining. Don't miss the opportunity to make this charming home yours!
- Type:
- Single Family
- Sq.Ft.:
- 1,350
- Status:
- Active
- Beds:
- 3
- Lot size:
- 0.02 Acres
- Year built:
- 1889
- Baths:
- 2.00
- MLS#:
- DENC2057602
- Subdivision:
- Wilm #22
ADDITIONAL INFORMATION
Introducing this stunning 3 bed, 1.5 bath home fully renovated from the studs up, boasting modern amenities and exquisite finishes. Step inside to discover new PEX plumbing, electrical, and LPV flooring throughout, complemented by recessed LED lights. The brand new kitchen features granite countertops, a sleek breakfast bar, and stainless steel appliances. Crown molding and wainscoting grace the first floor, adding elegance to each space. Enjoy the convenience of a partially finished basement with laundry facilities. Plus, relish the proximity to Connell Street Tot Park and its playground, creating a perfect backdrop for family fun and relaxation. Experience luxury living at its finest in this meticulously crafted residence.
- Type:
- Single Family
- Sq.Ft.:
- 1,125
- Status:
- Active
- Beds:
- 3
- Lot size:
- 0.03 Acres
- Year built:
- 1996
- Baths:
- 2.00
- MLS#:
- DENC2057866
- Subdivision:
- Wilmington
ADDITIONAL INFORMATION
Welcome to your modern oasis nestled in a vibrant neighborhood. This newer-built property boasts contemporary architecture and sleek lines, offering both style and functionality. As you approach, the convenience of off-street parking greets you, ensuring a hassle-free arrival. Step inside to discover a space adorned with modern finishes, where natural light floods through expansive windows, illuminating the open floor plan. The kitchen, adorned with stainless steel appliances and quartz countertops, beckons culinary creativity. Adjacent, the living area invites relaxation with its cozy ambiance and seamless integration with the dining space. Venture upstairs to find a serene retreat with 3 bedrooms & 1 full bath, each designed with comfort in mind. The master suite impresses with its spacious layout, walk-in closet, and natural light. Beyond aesthetics, this home boasts updated mechanical systems, providing peace of mind and efficiency. From HVAC to plumbing, every detail has been meticulously considered to enhance comfort and functionality. Outside, a private backyard oasis awaits, perfect for entertaining or enjoying tranquil moments amidst lush landscaping. Experience modern living at its finest in this meticulously crafted home, where contemporary design meets everyday convenience.
- Type:
- Single Family
- Sq.Ft.:
- 1,175
- Status:
- Active
- Beds:
- 3
- Lot size:
- 0.15 Acres
- Year built:
- 1954
- Baths:
- 2.00
- MLS#:
- DENC2055544
- Subdivision:
- Dunlinden Acres
ADDITIONAL INFORMATION
Welcome to 3824 Nancy Ave, a charming 3-bedroom, 1.5-bathroom home with a fresh renovation and inviting open floorplan. Nestled in a peaceful neighborhood, this residence offers a perfect blend of comfort and convenience. Step inside to discover a spacious living area accompanied by a wood-burning fireplace, ideal for entertaining guests or simply unwinding after a long day. The modern kitchen is a chef's delight, boasting brand-new appliances, ample counter space, and tasteful finishes. The three cozy bedrooms provide the perfect retreat for relaxation, while the convenient 1.5 bathrooms offer space for all occupants. The home's open layout creates a seamless flow, enhancing the sense of togetherness and warmth. Outside, the property features an enclosed four-season room with recessed lighting, providing a tranquil space and awaiting your finishing touches! Located in a desirable neighborhood, 3824 Nancy Ave offers easy access to Acme, Starbucks, Rita's, and Panera, making it an ideal place to call home. Don't miss the opportunity to make this delightful property your own! Schedule a showing today and experience the comfort and charm of 3824 Nancy Ave.
- Type:
- Townhouse
- Sq.Ft.:
- 1,650
- Status:
- Active
- Beds:
- 3
- Lot size:
- 0.05 Acres
- Year built:
- 1930
- Baths:
- 4.00
- MLS#:
- DENC2056268
- Subdivision:
- Wilm #11
ADDITIONAL INFORMATION
Welcome to your new sanctuary nestled in the heart of Wilmington, offering the perfect blend of luxury, comfort, and convenience. This stunning 3-bedroom, 2 full bath, and 2 half bath home exudes elegance and sophistication at every turn. Located within walking distance to the picturesque Brandywine State Creek Park, this property promises a lifestyle of tranquility and outdoor adventure. Upon entering, you'll be greeted by the timeless allure of hardwood flooring that flows seamlessly throughout the main level, adding warmth and character to the space. The open-concept layout creates an inviting atmosphere, perfect for entertaining guests or simply relaxing with loved ones. The gourmet kitchen is a chef's dream, featuring stainless steel appliances, granite countertops, and updated cabinetry. Whether you're preparing a gourmet meal or enjoying a casual breakfast at the spacious island, this kitchen is sure to inspire your culinary creativity. Adjacent to the kitchen, the light-filled living room offers a cozy fireplace, perfect for chilly evenings and creating a welcoming ambiance. Large windows allow natural light to flood the room, showcasing the beauty of the surrounding landscape. Retreat to the luxurious primary owner's suite, complete with a private bathroom that boasts a single vanity and a separate enclosed shower space. This tranquil oasis provides the perfect escape from the stresses of everyday life. Two additional bedrooms and bathroom offer comfort and versatility, ideal for guests, a home office, or a growing family. Each room is thoughtfully designed with ample closet space and hardwood flooring as a recurring theme. Step outside to your own private paradise â a beautifully landscaped yard with lush greenery and a spacious deck, perfect for outdoor dining and entertaining. Enjoy summer barbecues or simply unwind and soak in the serene surroundings. Conveniently located near shopping, dining, and entertainment options, this home provides easy access to all the amenities Wilmington has to offer. Whether you're exploring the trails of Brandywine State Creek Park or enjoying a night out in the city, this property offers the perfect combination of luxury and convenience. Don't miss the opportunity to make this exquisite home yours. Schedule a showing today and experience the epitome of gracious living in Wilmington, Delaware. Your dream home awaits!
$825,000
118 Ponds Lane Wilmington, DE 19807
- Type:
- Single Family
- Sq.Ft.:
- 3,633
- Status:
- Active
- Beds:
- 3
- Lot size:
- 0.21 Acres
- Year built:
- 1989
- Baths:
- 4.00
- MLS#:
- DENC2057562
- Subdivision:
- Ponds Of Greenvill
ADDITIONAL INFORMATION
Welcome to your dream home in the desirable Ponds at Greenville community. This stunning 3 bedroom, 3 1/2 bathroom residence offers luxurious living spaces and thoughtful amenities throughout. With its open layout and seamless flow between indoor and outdoor spaces, this home is an entertainer's paradise, ideal for hosting gatherings of any size. As you step into the inviting 2-story foyer adorned with a cathedral ceiling, you'll immediately feel the grandeur of this home. The double-sided gas fireplace in the living room adds a touch of elegance and warmth, creating a cozy ambiance on chilly evenings, while French doors lead to the expansive rear deck with a custom awning, offering serene views of the private backyard. Entertain with ease in the formal dining room, featuring elegant details and ample space for hosting gatherings, whether it's an intimate dinner party or a festive holiday feast. The remodeled kitchen is a chef's delight, featuring granite countertops, a large two-tiered center island with a Viking gas cooktop and prep sink, butcher block pastry workspace, stainless steel appliances including a new double oven, warming drawer, SubZero refrigerator, and 36â solid wood cabinetry. Adjacent to the kitchen is the laundry/mudroom equip with additional pantry closets. The sunroom addition is a true oasis, offering a tranquil escape from the hustle and bustle of daily life. With its wet bar, custom cherry cabinets, and wine storage, this space is great for entertaining guests or simply unwinding in style. The family room boasts a gas fireplace and custom built-ins, perfect for everyday living and entertaining. A powder room and coat closet compete the main level of this home. Retreat to the primary bedroom suite, complete with a dressing room and en-suite bath featuring a rejuvenating jacuzzi tub, providing the ultimate in comfort and relaxation. Two additional bedrooms and a hall bath offer spacious accommodations for family members or guests, while the hall cedar closet provides convenient storage options. The finished lower level is a versatile space, boasting brand new luxury vinyl plank flooring and offering additional living space, a wet bar and kitchenette, an office, a workshop, and a full bath, providing endless possibilities for customization to suit your lifestyle needs. Other modern amenities include central vacuum, security, and sprinkler systems, a new hot water heater, cedar shake roof, and an attached turned 2-car garage with additional storage options. With its exquisite design, luxurious amenities, and unparalleled attention to detail, this property is truly a must-see. Conveniently located with close proximity to coffee shops, restaurants and shopping in Greenville, Delaware. Schedule your private showing today!
© BRIGHT, All Rights Reserved - The data relating to real estate for sale on this website appears in part through the BRIGHT Internet Data Exchange program, a voluntary cooperative exchange of property listing data between licensed real estate brokerage firms in which Xome Inc. participates, and is provided by BRIGHT through a licensing agreement. Some real estate firms do not participate in IDX and their listings do not appear on this website. Some properties listed with participating firms do not appear on this website at the request of the seller. The information provided by this website is for the personal, non-commercial use of consumers and may not be used for any purpose other than to identify prospective properties consumers may be interested in purchasing. Some properties which appear for sale on this website may no longer be available because they are under contract, have Closed or are no longer being offered for sale. Home sale information is not to be construed as an appraisal and may not be used as such for any purpose. BRIGHT MLS is a provider of home sale information and has compiled content from various sources. Some properties represented may not have actually sold due to reporting errors.
Wilmington Real Estate
The median home value in Wilmington, DE is $309,000. This is higher than the county median home value of $232,300. The national median home value is $219,700. The average price of homes sold in Wilmington, DE is $309,000. Approximately 37.97% of Wilmington homes are owned, compared to 45.39% rented, while 16.64% are vacant. Wilmington real estate listings include condos, townhomes, and single family homes for sale. Commercial properties are also available. If you see a property you’re interested in, contact a Wilmington real estate agent to arrange a tour today!
Wilmington, Delaware has a population of 71,276. Wilmington is less family-centric than the surrounding county with 15.21% of the households containing married families with children. The county average for households married with children is 29.09%.
The median household income in Wilmington, Delaware is $40,221. The median household income for the surrounding county is $68,336 compared to the national median of $57,652. The median age of people living in Wilmington is 35.7 years.
Wilmington Weather
The average high temperature in July is 84.6 degrees, with an average low temperature in January of 25 degrees. The average rainfall is approximately 45.7 inches per year, with 10.8 inches of snow per year.
