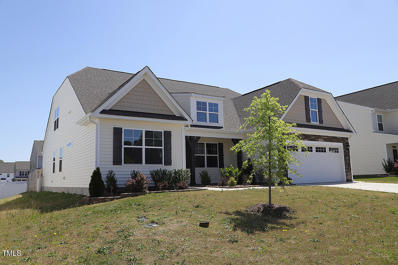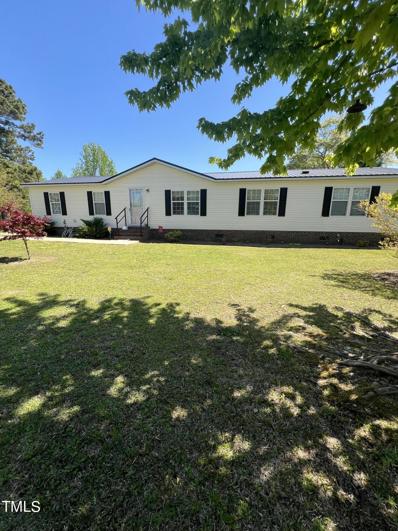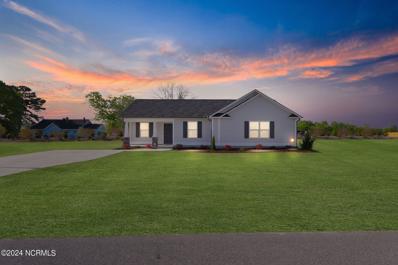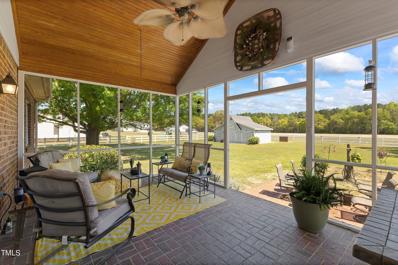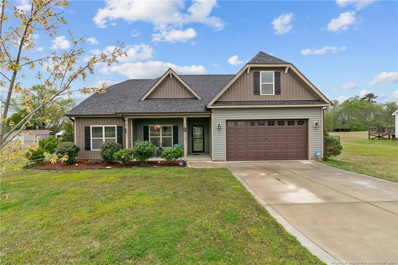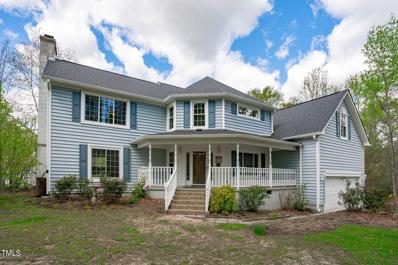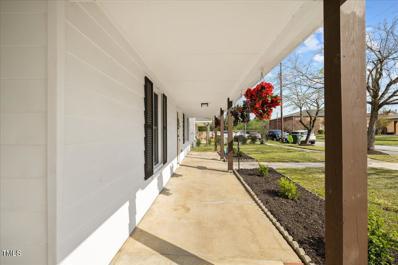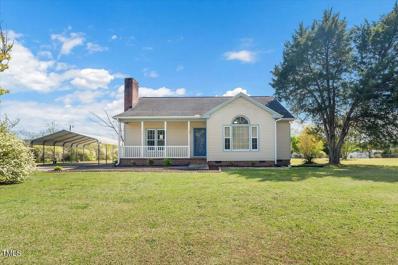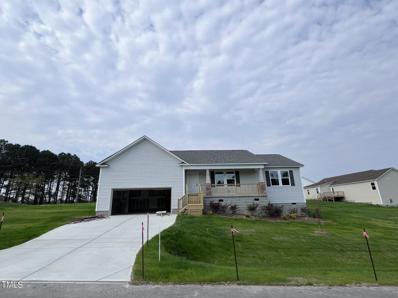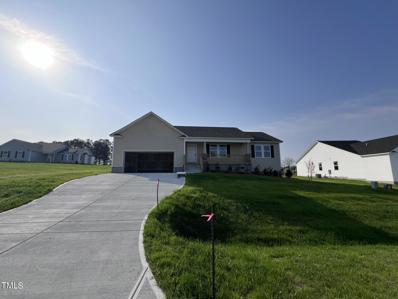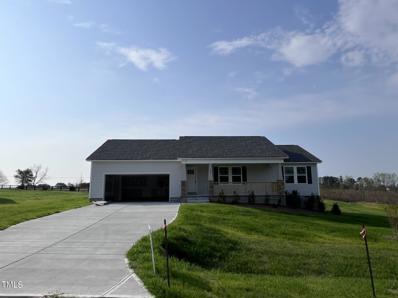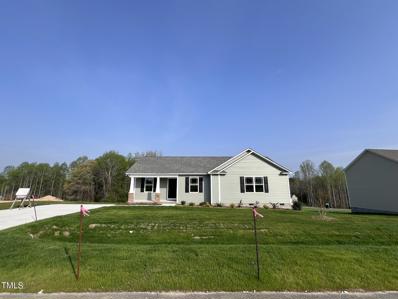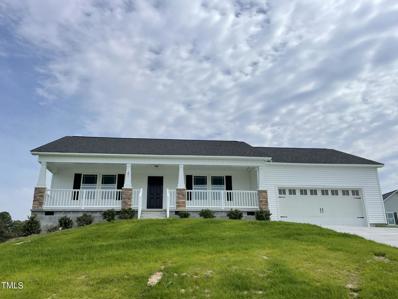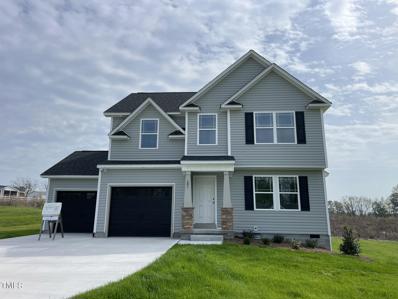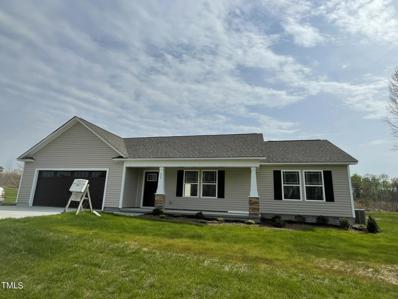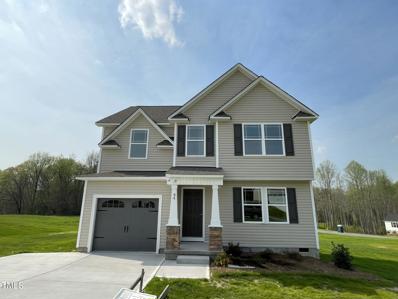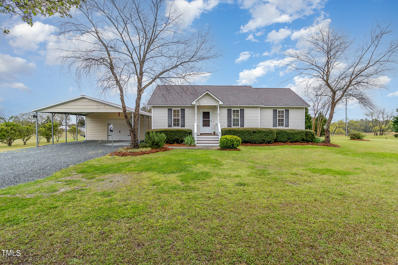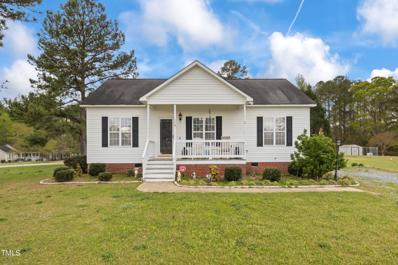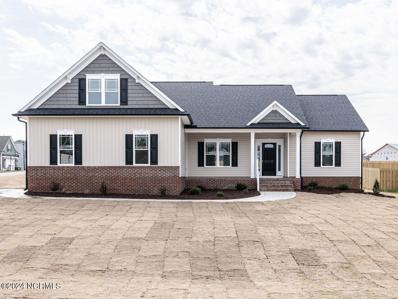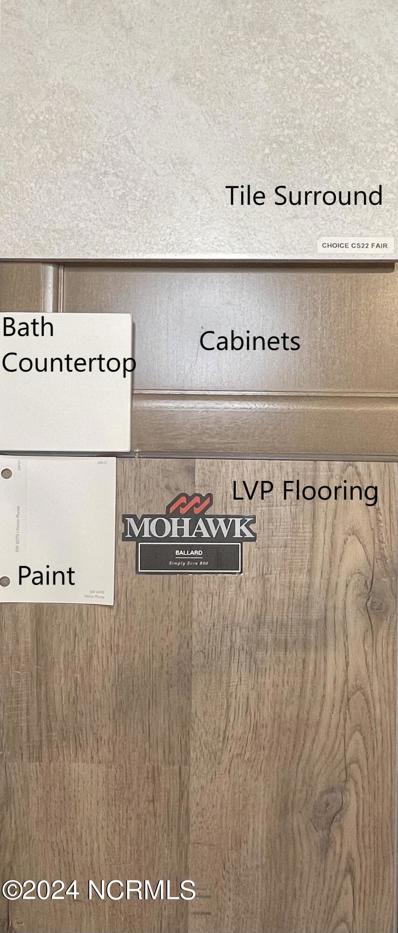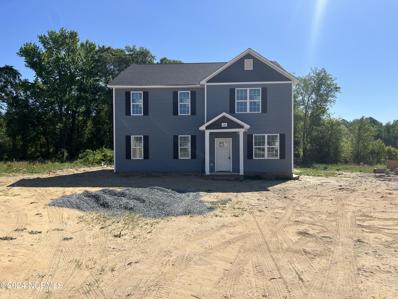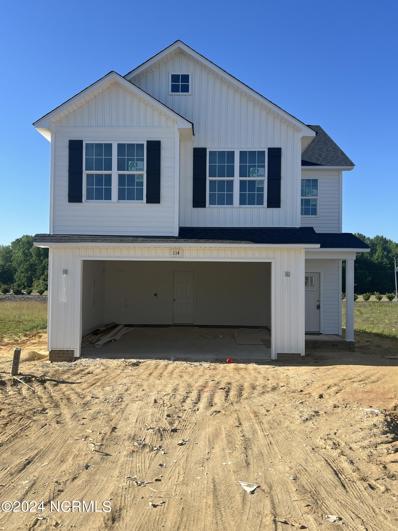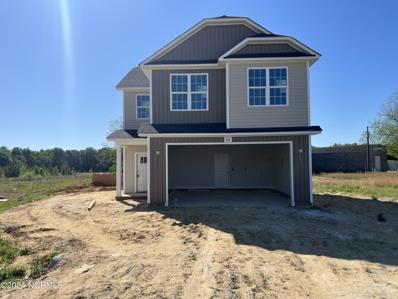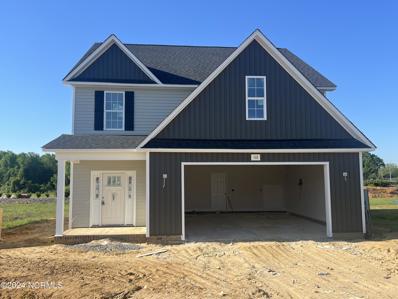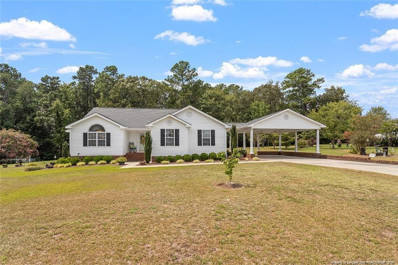Benson Real EstateThe median home value in Benson, NC is $343,500. This is higher than the county median home value of $179,500. The national median home value is $219,700. The average price of homes sold in Benson, NC is $343,500. Approximately 41.52% of Benson homes are owned, compared to 39.99% rented, while 18.5% are vacant. Benson real estate listings include condos, townhomes, and single family homes for sale. Commercial properties are also available. If you see a property you’re interested in, contact a Benson real estate agent to arrange a tour today! Benson, North Carolina has a population of 3,578. Benson is less family-centric than the surrounding county with 31.74% of the households containing married families with children. The county average for households married with children is 35.03%. The median household income in Benson, North Carolina is $34,461. The median household income for the surrounding county is $54,610 compared to the national median of $57,652. The median age of people living in Benson is 40.3 years. Benson WeatherThe average high temperature in July is 89 degrees, with an average low temperature in January of 29.9 degrees. The average rainfall is approximately 47 inches per year, with 1.7 inches of snow per year. Nearby Homes for Sale |
