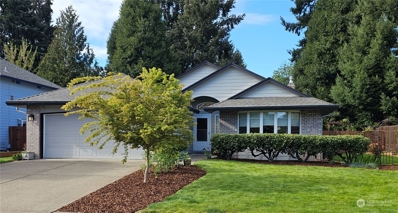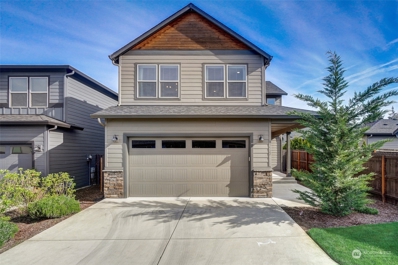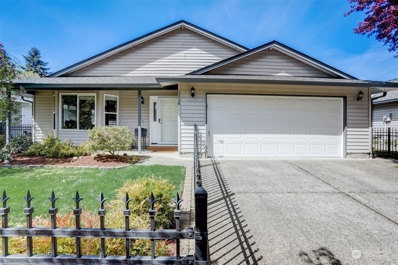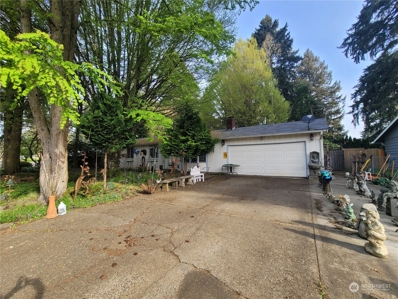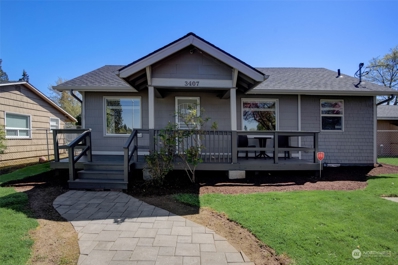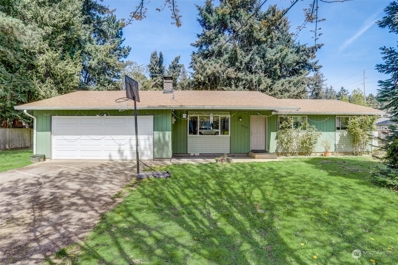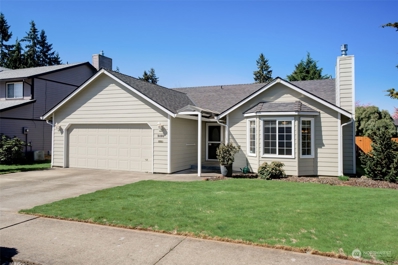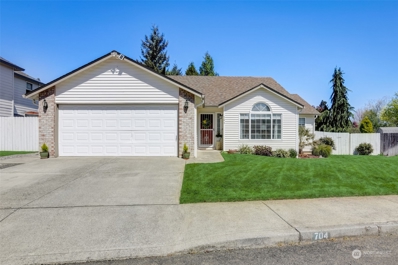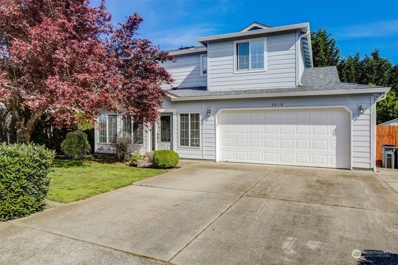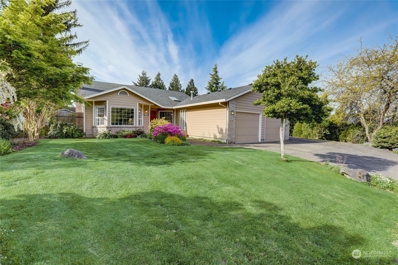Vancouver WA Homes for Sale
$869,900
16916 NE 80TH St Vancouver, WA 98682
- Type:
- Single Family
- Sq.Ft.:
- 2,962
- Status:
- NEW LISTING
- Beds:
- 4
- Year built:
- 2024
- Baths:
- 3.00
- MLS#:
- 24292554
ADDITIONAL INFORMATION
For a limited time only, Seller is offering a 5% SELLER CREDIT of $43,495 to use towards rate buy down, closing costs or off price! This Winchester home was designed with family living in mind, offering 4 bedrooms, 2.5 baths, great room, den/office, dining room & 2-car garage. Entertainer's kitchen includes a large center island with quartz counter tops, walk-in pantry, slider off kitchen and the family room opens to a covered patio. Great room electric fireplace has shiplap details and faux beam. Owner's Suite has two walk-in closets, dual sinks, & luxurious walk-in tile shower!! Spacious laundry room with sink and cabinets. Full fencing with front & backyard landscaping and sprinklers included! ENERGY STAR certified, Heatpump HVAC & 2-10 Home Warranty. Seller is offering a 5% Seller Credit of $43,495 if financing with one of our Trusted Lenders. 4% Credit if you bring your own lender. Credit can be used off sales price, toward rate buy down or closing costs (buyer chooses)! Start the summer off in your dream home! Estimated completion is June!
- Type:
- Condo
- Sq.Ft.:
- 1,232
- Status:
- NEW LISTING
- Beds:
- 2
- Year built:
- 1981
- Baths:
- 3.00
- MLS#:
- 24282450
- Subdivision:
- Indian Hills Condos
ADDITIONAL INFORMATION
Welcome to 7908 NE Loowit Loop #50, Vancouver, WA! Nestled in the tranquil enclave of Indian Hills, this end-unit condo offers privacy, comfort, and convenience, making it an ideal choice for those seeking a peaceful retreat in a central location. Step inside to discover an open floor plan that combines tons of natural light. The kitchen is equipped with an eating bar perfect for morning breakfasts, and it flows seamlessly into a dining nook. Extend your living space outdoors with a back patio, perfect for entertaining or relaxing with a view of the lush greenery maintained by Indian Hills. The living room, adorned with a warm fireplace and skylights, bathes the space in natural light, creating an inviting atmosphere. Upstairs, the spacious master suite is a true oasis featuring a walk-in closet, a private Bathroom en suite, and a balcony for enjoying quiet mornings. One of the condo's standout features is one of the largest decks in the neighborhood, backing to a green space, rarely found and highly coveted. The community pool is a delightful addition, providing a perfect spot to unwind during the warm Pacific Northwest summers. This quiet corner condo is ideally situated at the end of a loop, surrounded by trees for a serene living experience. All appliances are included with the right offer making your move smoother. With ample storage and large windows, the home feels airy and spacious with vaulted ceilings. Located just 3 minutes from I-5 and I-205, your new home combines the tranquility of a secluded neighborhood with the convenience of quick freeway access. Schedule a tour today!
$399,999
119 NE 91ST Ave Vancouver, WA 98664
- Type:
- Single Family
- Sq.Ft.:
- 864
- Status:
- NEW LISTING
- Beds:
- 2
- Lot size:
- 0.17 Acres
- Year built:
- 1953
- Baths:
- 1.00
- MLS#:
- 24142684
ADDITIONAL INFORMATION
Adorable, well-maintained single level in a desirable neighborhood in Vancouver. Exterior that contains Beautiful Landscape in front and back-yard, and a large 3 car driveway. Nearby PeaceHealth Southwest Medical center, Free-Way Access, Shopping and more! This cozy home has fresh paint throughout interior, as well as a large storage/bonus room attached to the side of garage. This property is a must see!
- Type:
- Condo
- Sq.Ft.:
- 2,016
- Status:
- NEW LISTING
- Beds:
- 2
- Year built:
- 2006
- Baths:
- 2.00
- MLS#:
- 24033332
- Subdivision:
- TIDEWATER COVE
ADDITIONAL INFORMATION
Step into this remarkable luxury condominium at Tidewater Cove, offering breathtaking views of the Columbia River, marina, cityscape, and wildlife nesting on the local ponds. Revel in the expansive windows and river facing deck that capture panoramic vistas. This condo is complemented by a welcoming entryway, designer tiles, a lush carpet that screams comfort. The kitchen showcases luxurious granite countertops, high-end appliances, built in wine cooler and contemporary custom maple cabinets, combining sophistication with practicalityAs part of the vibrant Tidewater community, enjoy amenities like walking trails, including the Renaissance Trail, tennis and pickleball courts, a gym, pool, and dog park, creating a resort-like living experience that make up this 25 acre tranquil property. Embrace the waterfront lifestyle with clubhouse access for workouts, and sauna sessions to brighten your experience. Minutes from the new Downtown Vancouver Waterfront, there is so much this location has to offer. It feels like HOME with all the amenities of a vacation. Truly a one of a kind unit, complimented by one of the most luxurious condo living communities in SW Washington. This unit includes a two car parking space with EV availability in a secure garage with 11x17 storage unit.
- Type:
- Single Family
- Sq.Ft.:
- 1,685
- Status:
- NEW LISTING
- Beds:
- 3
- Year built:
- 1990
- Baths:
- 2.00
- MLS#:
- 2226501
- Subdivision:
- Hazel Dell
ADDITIONAL INFORMATION
Impeccably maintained single-level gem offers a harmonious blend of style & comfort. Spacious 3 bedroom & 1 3/4 bathrooms with 1685 SQFT is the perfect canvas for your modern lifestyle. Bask in the natural light cascading through vaulted ceilings with Anderson windows, & wall-to-wall carpeting throughout. Sleek kitchen with gas range & window to grow herbs/vegies, gas fireplace in the living room. Outside, your private oasis awaits with a manicured lawn, beautiful landscaping, & fully fenced backyard, ideal for entertaining or unwinding in seclusion. Embrace year-round comfort with forced air furnace & central AC, ensuring optimal climate control. Incredible location just minutes from downtown & located near dining, shopping, & Hwys.
- Type:
- Single Family
- Sq.Ft.:
- 2,271
- Status:
- NEW LISTING
- Beds:
- 3
- Year built:
- 2018
- Baths:
- 3.00
- MLS#:
- 2225645
- Subdivision:
- Brush Prairie
ADDITIONAL INFORMATION
Welcome to this stunning property! The covered front porch, complemented by a keyless entry system and transom window, sets a welcoming tone. The great room seamlessly integrates the family room, kitchen, and dining area. The family room boasts a tile surround gas fireplace, clerestory windows, and recessed lighting. The island/breakfast bar kitchen is a chefs dream, equipped with stainless appliances, quartz counters, and a walk-in pantry. Upstairs, the primary en-suite offers a walk-in closet and carpet. Additional bedrooms feature clerestory windows and closets. A den/office on the main level and a loft upstairs provide extra space. Enjoy the covered front porch and back patio. The 2-car garage provides ample parking and storage.
- Type:
- Single Family
- Sq.Ft.:
- 1,728
- Status:
- NEW LISTING
- Beds:
- 3
- Year built:
- 1999
- Baths:
- 2.00
- MLS#:
- 2224883
- Subdivision:
- Fishers Landing
ADDITIONAL INFORMATION
Nestled in a serene neighborood, this charming 1-level home offers a tranquil retreat. Step inside to find a bright living space adorned with vaulted ceilings, ceiling fan, & wall to wall carpet creating an inviting atmosphere. The well-appointed kitchen features Granite counter, breakfast bar, skylight for extra light, ideal for casual dining all while overlooking the vaulted LR w/ F/P. Retreat to the spacious prim suite w/ private bath, soaking tub, & W/I closet. A perfect place to be at the end of a hard day. 2 additional bdrms offer flexibility for guests. Outside, enjoy a covered patio w/ fenced, private yard for outdoor gatherings. Attached garage, efficient heating, & proximity to amenities, this home provides it all.
- Type:
- Single Family
- Sq.Ft.:
- 1,248
- Status:
- NEW LISTING
- Beds:
- 4
- Year built:
- 1971
- Baths:
- 2.00
- MLS#:
- 2224087
- Subdivision:
- Orchards
ADDITIONAL INFORMATION
Amazing potential in this 4 bedroom cosmetic fixer in Image neighborhood!! Lovely single level home with functional floorplan featuring a cozy living room with wood burning fireplace. Spacious kitchen with adjoining dining area. Primary suite has walk-in closet and private half bathroom. Attached 2-car garage and room for RV Parking in driveway. Covered back patio and large, terraced backyard with mature landscaping. Bring your imagination and make this home yours!!
$399,000
3407 T Street Vancouver, WA 98663
- Type:
- Single Family
- Sq.Ft.:
- 936
- Status:
- NEW LISTING
- Beds:
- 2
- Year built:
- 1927
- Baths:
- 1.00
- MLS#:
- 2223750
- Subdivision:
- Rosemere
ADDITIONAL INFORMATION
Relax on the large covered front porch while enjoying the view of the renovated community park and playground across the street. Meticulously maintained and Move in Ready, this 2 BR, 1 Bath Single Level Ranch has been well cared for and has updates throughout including a Multi Zone Mini-Split (AC) and beautifully refinished Hardwood Floors! Main level features refinished hardwood floors in the Living room and Dining room, Carpet in both Bedrooms, Vinyl flooring in the Full Bathroom (Tub/Shower), Kitchen (SS Appliances), and Laundry. Lower level has Water Heater, Updated Electrical Panel, is Clean, Dry and used for Storage and an Exercise Area. The Large Lot is Fully Fenced w/ Patio, Fire pit, Shed and an Amazing Garage w/ Shop and Parking.
- Type:
- Single Family
- Sq.Ft.:
- 1,191
- Status:
- NEW LISTING
- Beds:
- 3
- Year built:
- 1970
- Baths:
- 2.00
- MLS#:
- 2223023
- Subdivision:
- Orchards
ADDITIONAL INFORMATION
Welcome to this charming property with a covered front porch. The inviting entryway leads into a cozy living room with a wood-burning fireplace. The adjacent dining room offers access to the breakfast bar kitchen, equipped with appliances and ample cabinetry. A slider in the dining area opens to the patio and backyard. The primary bedroom features a ceiling fan and closet, with two additional bedrooms. The laundry room includes built-ins. A powder room and full bath add convenience. Enjoy separate living and dining areas, a breakfast bar kitchen, and a laundry room. Outside, relax on the front porch or back patio, with a spacious 2-car garage and shed for storage.
- Type:
- Single Family
- Sq.Ft.:
- 1,660
- Status:
- NEW LISTING
- Beds:
- 3
- Year built:
- 1994
- Baths:
- 2.00
- MLS#:
- 2222114
- Subdivision:
- Orchards
ADDITIONAL INFORMATION
This beautifully maintained and cared for one owner single level Ranch home offers all of the comfort and convenience you are looking for! Light and bright with great floorplan w/ Kitchen (Island Breakfast Bar-Pantry) open to Living Room (Gas FP-Bay Wndw) and Family Room (Slider to Covered Patio) and Dining Room! Primary (WI Closet-Amazing Shower) and Two more Bedrooms (Carpet). Situated on a generous .17 acre Corner Lot with fenced RV or Boat Parking, low maintenance landscaping, and a private fenced backyard w/ a large Covered Patio and Tool & Storage Shed. Large Garage features Two Car Parking, Long Work Bench, and Cabinets and add'l Attic Storage. Desirable school district, close to shopping, amenities, and Orchards Neighborhood Park.
- Type:
- Single Family
- Sq.Ft.:
- 1,437
- Status:
- NEW LISTING
- Beds:
- 3
- Year built:
- 1993
- Baths:
- 2.00
- MLS#:
- 2219647
- Subdivision:
- Felida
ADDITIONAL INFORMATION
Welcome to this charming home featuring a formal living room with a radius window and partial cathedral-style vaulted ceiling. Great room includes a formal dining area and brick surround gas fireplace with mantle and hearth. Breakfast bar kitchen offers stainless appliances, granite countertops and abundant cabinetry. Eat area with slider access to covered composite deck extends living space outdoors. Primary en-suite with walk-in closet, dual sink vanity, combo soak tub and shower. Two additional bedrooms, laundry room and full bath. Engineered hardwood, carpet and vinyl flooring. Enjoy a covered composite deck, patio, shed and landscaped yard with raised beds. 2-car garage with workbench and built-ins completes the property.
- Type:
- Single Family
- Sq.Ft.:
- 1,640
- Status:
- NEW LISTING
- Beds:
- 3
- Year built:
- 1999
- Baths:
- 3.00
- MLS#:
- 2219209
- Subdivision:
- Orchards
ADDITIONAL INFORMATION
This charming property invites you into the front sunroom. The formal living room with tile surround gas fireplace flows into the formal dining room. The eat bar kitchen boasts stainless appliances, quartz counters and ample cabinetry. Kitchen dining with slider to the back sunroom. The primary en-suite with ceiling fan, walk-in closet, combo soak tub and shower illuminated by a skylight. Additional bedrooms offer comfort with ceiling fans and carpeting. A full bath with a skylight for natural light. Main-level laundry and powder room. Notable features include formal living and dining rooms, skylights, front and back sunrooms. Outside, a shed, landscaped yard and sprinklers enhance appeal. 2-car garage and RV parking adding functionality.
- Type:
- Single Family
- Sq.Ft.:
- 1,676
- Status:
- NEW LISTING
- Beds:
- 3
- Year built:
- 1993
- Baths:
- 2.00
- MLS#:
- 2209335
- Subdivision:
- Hazel Dell
ADDITIONAL INFORMATION
This cozy home features a covered front porch leading to a formal living room with a wood-burning fireplace insert, gas available, bay windowed wall and vaulted ceiling. Great room seamlessly combines the family room, eat bar kitchen and dining area with built-ins and vaulted ceiling. The kitchen boasts granite counters and ample cabinetry. French door entry to the primary bedroom suite offers peace and comfort with slider to patio. Two additional bedrooms, full bathroom and thoughtful touches like laminate flooring, skylights, and built-ins complete the home. Outside, a covered back patio, gas hookup, shed and sprinklers add convenience. The 2-car garage includes laundry hookups, washer, dryer and RV parking.
- Type:
- Single Family
- Sq.Ft.:
- 2,010
- Status:
- NEW LISTING
- Beds:
- 4
- Lot size:
- 0.13 Acres
- Year built:
- 1993
- Baths:
- 3.00
- MLS#:
- 24691097
- Subdivision:
- Forest Crest
ADDITIONAL INFORMATION
Immerse yourself in stress-free home ownership with this solidly built gem from 1993, offering around 2010 sq. ft. of interior space. Boasting 4 spacious bedrooms and 2.5 bathrooms, this residence features a bayed formal living room and an adjoining dining room with handsome laminate wood flooring. The spacious kitchen, equipped with tile flooring, fridge, range/oven and newer dishwasher, flows seamlessly into the family room and nook area, leading to a patio through a convenient slider. A woodburning fireplace adds warmth and charm. The enormous primary suite boasts a walk-in closet, spacious vanity, and walk-in shower - all bedrooms feature ceiling fans for comfort. Outside, enjoy the private, large fenced yard with a patio and firepit area, perfect for tranquil evenings. Additional highlights include roof, double pane vinyl windows, fiber cement siding (all new in 2010), a covered front porch, double car garage with RV parking area and newer hot water heater. Loccated in the Union High School District, near all conveniences and easy access to highways and freeways. Just move in! It's ready to go!
- Type:
- Single Family
- Sq.Ft.:
- 2,744
- Status:
- NEW LISTING
- Beds:
- 5
- Lot size:
- 0.37 Acres
- Year built:
- 1969
- Baths:
- 3.00
- MLS#:
- 24600291
- Subdivision:
- Desirable Lincoln Area
ADDITIONAL INFORMATION
Excellent foresight designing this daylight home for 2 families! OR Separate Entry Guest or Multi-Generational Living Qtrs - A large fenced usable.37 acre lot in desirable Lincoln Area. Overall up to 2755 sf home with 5 bedrooms & 3 full remodeled baths & 2 remodeled kitchens, newer roof, exterior paint; nice laminate flooring; water softener system, double pane vinyl windows. Furnace MAIN LEVEL boasts 3 bedrooms- updated granite kitchen and 2 lovely marble bathrooms with walk in showers and glass doors. Sunny Living room is huge with smart pellet stove and adjoining dining area. Sliding doors lead out to wonderful deck area views to the .37 acre yard. Primary bedroom has updated luxury bathroom with walk in shower with glass doors. Guest bath with 2 sinks, marble counters glassed in large walk in shower. LOWER AREA has a separate 1 level exterior entrance(or go down stairs from main level) living room is light and large with dining area. Romantic spacious primary bedroom has fireplace and 2 closets! Possible 2nd bedroom/office spacious. Charming complete kitchen has range, vintage refrigerator, pantry and bar seating area! Slider out to large covered, waterproofed deck. Utility room has storage galore, could be craft area also! Sit and enjoy watching your garden grow, your dog run, or fire pit conversations! Nice large storage shed for garden tools. Extra large garage with 2 man doors. Quiet street with established landscaping in this desirable Lilncoln neighborhood. Public water/sewer
- Type:
- Condo
- Sq.Ft.:
- 960
- Status:
- NEW LISTING
- Beds:
- 2
- Year built:
- 1987
- Baths:
- 2.00
- MLS#:
- 24124221
ADDITIONAL INFORMATION
Charming Waters Edge condo in the coveted Salmon Creek neighborhood with a central commute to I-5 and I-205 boasting a beautiful private view on the balcony and communal yard area overlooking the neighborhood creek. The interior has tons of open space featuring a serving hatch in the kitchen, fireplace in the spacious living room, two bedrooms with double closets and a private bath in the primary! Don't worry about storage because a detached spacious garage is included! The HOA has tons of great amenities including a gym, club house, well maintained grounds, pool, sauna, hot tub and more! Truly a great price for what this amazing condo has to offer.
- Type:
- Single Family
- Sq.Ft.:
- 1,852
- Status:
- NEW LISTING
- Beds:
- 3
- Lot size:
- 0.12 Acres
- Year built:
- 1992
- Baths:
- 3.00
- MLS#:
- 24066511
- Subdivision:
- Fishers Landing
ADDITIONAL INFORMATION
Desirable Fishers Landing location and everything you've been looking for! Turn-key ready 2-story that is refreshed and all spruced up inside and out. Just the right size with 1,852sf, 3 bedrooms, living/dining rooms plus family room that is open to the island kitchen and eating area. Generous storage including the oversized/extra deep garage. Central AC, gas forced air heat, gas fireplace, newer LVP flooring in laundry room and brand new LVP flooring in primary bathroom. Owner occupied neighborhood. Situated on a cul-de-sac lot just steps from Heritage Park (playground, sports court, paved pathways) with easy access to shopping and amenities. All appliances included + 1 year home warranty for the buyer. Get ready to make your move! OPEN HOUSE 4/27 11-3.
$675,000
1215 V St Vancouver, WA 98661
- Type:
- Single Family
- Sq.Ft.:
- 2,180
- Status:
- NEW LISTING
- Beds:
- 4
- Lot size:
- 0.12 Acres
- Year built:
- 1910
- Baths:
- 2.00
- MLS#:
- 24379930
ADDITIONAL INFORMATION
You won't find anything else like this incredible home on the market. A true masterpiece of high-quality finishes, updated and restored with precision from top to bottom. Natural light abound in this spacious living room, dining room and kitchen, perfect for both entertaining and everyday living. Enjoy your very own private backyard oasis that is a destination all it's own with custom-built gas fire pit, seating bench, outdoor shower and newly completed landscaping and fence. A second kitchen and living room awaits downstairs, providing the ultimate guest room experience, or potential for ADU.The attention to detail and eye for design shine through in every inch of this one-of-a-kind home. A rare opportunity that wont last long.
- Type:
- Mobile Home
- Sq.Ft.:
- 1,144
- Status:
- NEW LISTING
- Beds:
- 3
- Lot size:
- 0.1 Acres
- Year built:
- 1997
- Baths:
- 2.00
- MLS#:
- 24294497
ADDITIONAL INFORMATION
Welcome to your charming ranch-style manufactured home, offering the perfect blend of comfort and modern updates. This home sits on it's own private lot, which in turn means no space rent! Step inside to discover a welcoming ambiance complemented by abundant natural light that flows through the main living areas. The heart of the home features a spacious open kitchen with brand new cabinets and sleek granite countertops, providing ample storage and workspace. New flooring throughout the main living area. Enjoy the freshness of new paint throughout the interior, adding a crisp, modern feel to every room. Outside, the exterior has been treated to a fresh coat of paint, rejuvenating the facade and enhancing the home's curb appeal. You can rest easy knowing that major updates have been recently completed, including a new roof with a transferable warranty, ensuring peace of mind for years to come. Additionally, new gutters have been installed, further enhancing the property's functionality and curb appeal. The hall bath is illuminated by a new skylight, creating a bright and inviting atmosphere. Outside, a new shed offers convenient storage space for your outdoor equipment and tools, while a new hot water heater ensures comfort and efficiency. Whether you're seeking a starter home to embark on your homeownership journey or an investment opportunity with promising returns, this property presents an excellent option. Don't miss out on the chance to make this updated home yours - schedule a viewing today and discover the endless possibilities that await!
$599,000
9903 NE 59TH St Vancouver, WA 98662
- Type:
- Single Family
- Sq.Ft.:
- 1,908
- Status:
- NEW LISTING
- Beds:
- 5
- Lot size:
- 0.18 Acres
- Year built:
- 1968
- Baths:
- 2.00
- MLS#:
- 24207413
ADDITIONAL INFORMATION
Remodeled and move-in ready. Master suite on the main w/private bath and French doors to the backyard. Large bonus/family room upstairs with French doors to the upper deck. New Floors. New Paint. LED lighting throughout. The kitchen features new cabinets, quartz countertops, and SS appliances. Ductless heating and cooling! Large fenced backyard with patio and deck. Room to park toys and/or an RV. Set up as an Airbnb (short-term rental). Turnkey investment. See 3D scan. Convenient and central location. Set up a tour today.
$479,900
714 FLINT Ave Vancouver, WA 98664
- Type:
- Single Family
- Sq.Ft.:
- 1,722
- Status:
- NEW LISTING
- Beds:
- 3
- Lot size:
- 0.27 Acres
- Year built:
- 1960
- Baths:
- 3.00
- MLS#:
- 24153706
- Subdivision:
- Northwood
ADDITIONAL INFORMATION
First time on the market in 40 years! Mid-Century Modern in Northwoods! Possible 4 bedrooms & 2.5 baths. Possible ADU/In-Law Suite in Basement! So many Possibilities!Beautiful mature landscaped corner lot. Fully fenced backyard for Fido! Hot Tub for relaxing after those long days!
- Type:
- Condo
- Sq.Ft.:
- 825
- Status:
- NEW LISTING
- Beds:
- 2
- Year built:
- 2004
- Baths:
- 2.00
- MLS#:
- 24102667
ADDITIONAL INFORMATION
Live it up in downtown Vancouver. Just a few blocks from the waterfront and directly across the street from Esther Short Park. Enjoy Saturday markets just outside your doorstop. Low maintenance living in this well maintained 2 bedroom 2 bath condo with 2 balconies overlooking the courtyard. All appliances included. Water, sewer & trash provided by HOA. Just pay electricity. Secure building. Elevators. Parking available in public parking below condo building for a fee; option for open parking or gated parking.
- Type:
- Single Family
- Sq.Ft.:
- 2,736
- Status:
- NEW LISTING
- Beds:
- 4
- Lot size:
- 0.5 Acres
- Year built:
- 1968
- Baths:
- 4.00
- MLS#:
- 24069641
- Subdivision:
- Salmon Creek
ADDITIONAL INFORMATION
SALMON CREEK FRONTAGE: Beautifully remodeled home overlooking Salmon Creek. Wonderful outdoor living spaces w decks and new gazebo. Great room floor plan, separated living spaces with 3 bedrooms on the upper level and one plus a den on the lower level. New roof, new gazebo, and new Trex decking w new railings. Just minutes to Legacy Hospital, Washington State University, freeway and Salmon Creek Park with its hiking trails. Home is on 1/2 acre but the BPA easement adjoining allows you to enjoy a property that feels much, much larger. Includes W/D, refrigerator, large garden shed, Gazebo.
$514,000
8525 NE 15TH St Vancouver, WA 98664
- Type:
- Single Family
- Sq.Ft.:
- 1,496
- Status:
- NEW LISTING
- Beds:
- 3
- Lot size:
- 0.12 Acres
- Year built:
- 1997
- Baths:
- 2.00
- MLS#:
- 24157677
ADDITIONAL INFORMATION
BRIGHT & OPEN QUALITY RANCH HOME,VAULTED CEILINGS, BAY WINDOW, DECORATOR TOUCH, PLANT SHELVES, LG OAK KITCHEN W/NOOKAND PANTRY PERGO STYLE FLOORING, CEILING FAN. Walking distance to Burnt Creek Bridge Trail. Investment opportunity with current tenant in a one year lease.


Listing information is provided by the Northwest Multiple Listing Service (NWMLS). Based on information submitted to the MLS GRID as of {{last updated}}. All data is obtained from various sources and may not have been verified by broker or MLS GRID. Supplied Open House Information is subject to change without notice. All information should be independently reviewed and verified for accuracy. Properties may or may not be listed by the office/agent presenting the information.
Vancouver Real Estate
The median home value in Vancouver, WA is $487,055. This is higher than the county median home value of $360,800. The national median home value is $219,700. The average price of homes sold in Vancouver, WA is $487,055. Approximately 47.86% of Vancouver homes are owned, compared to 47.24% rented, while 4.9% are vacant. Vancouver real estate listings include condos, townhomes, and single family homes for sale. Commercial properties are also available. If you see a property you’re interested in, contact a Vancouver real estate agent to arrange a tour today!
Vancouver, Washington has a population of 171,393. Vancouver is less family-centric than the surrounding county with 31.38% of the households containing married families with children. The county average for households married with children is 34.78%.
The median household income in Vancouver, Washington is $55,593. The median household income for the surrounding county is $67,832 compared to the national median of $57,652. The median age of people living in Vancouver is 36.6 years.
Vancouver Weather
The average high temperature in July is 79.6 degrees, with an average low temperature in January of 34.5 degrees. The average rainfall is approximately 45.1 inches per year, with 2.4 inches of snow per year.

