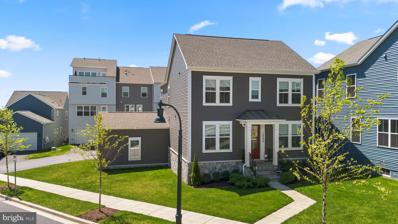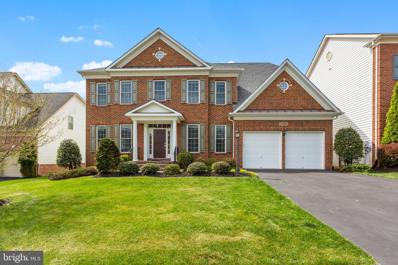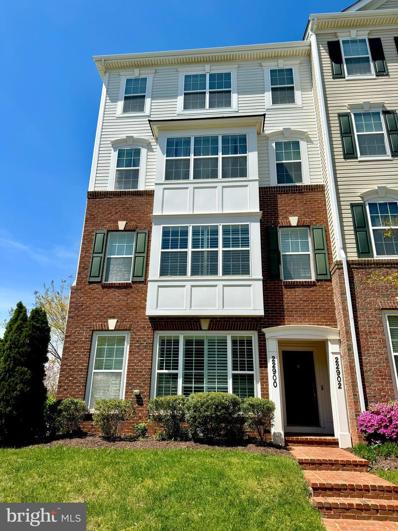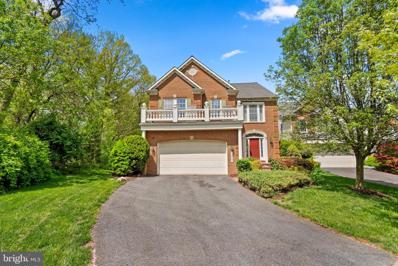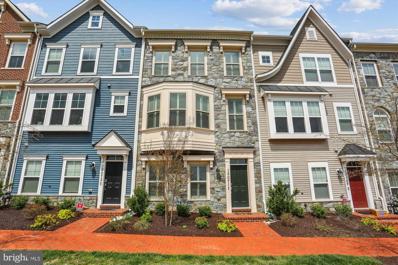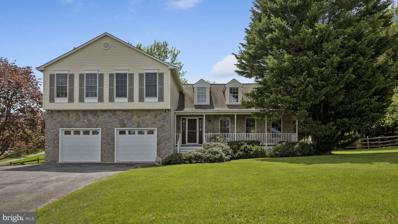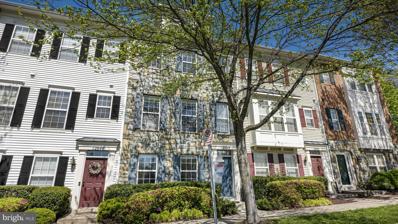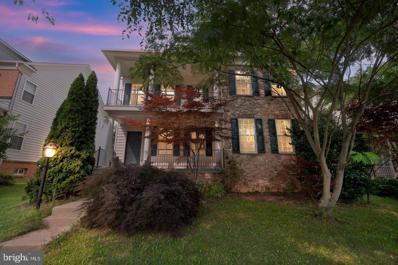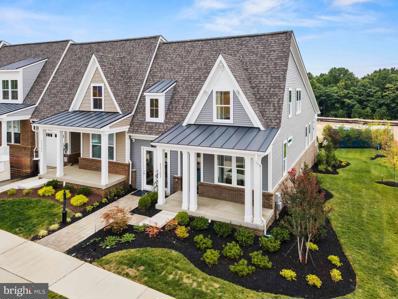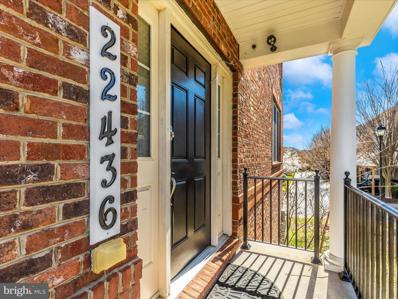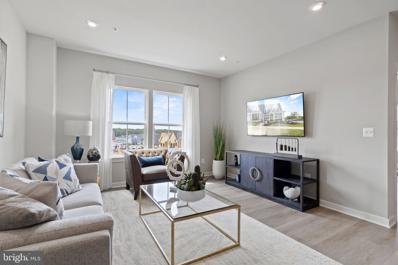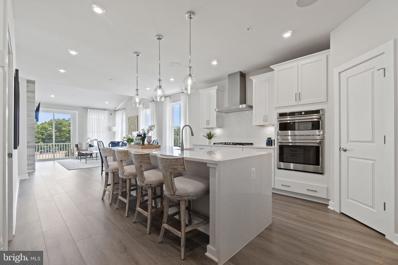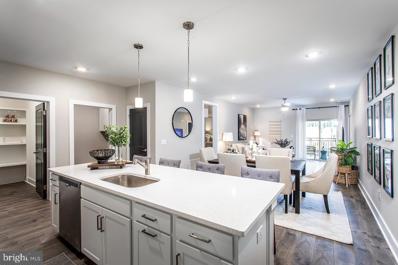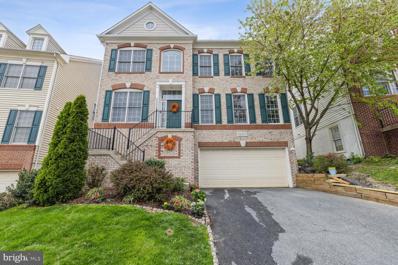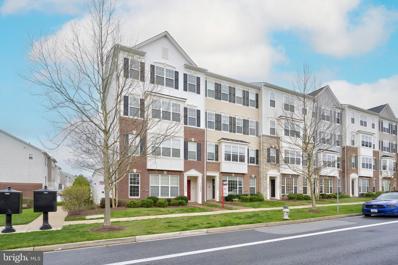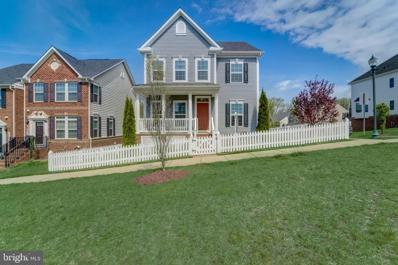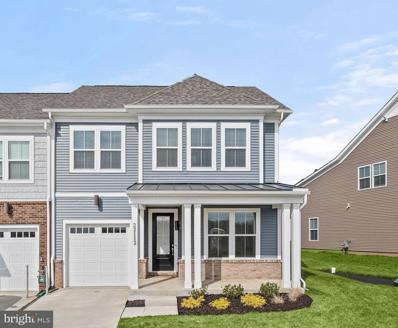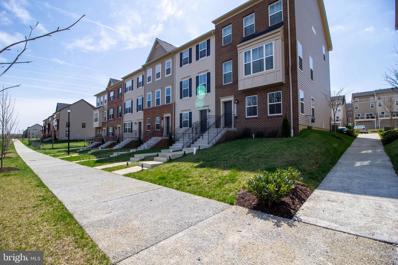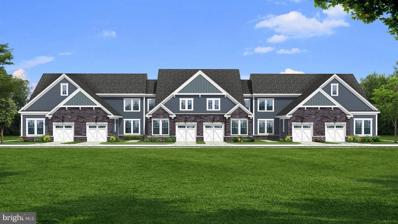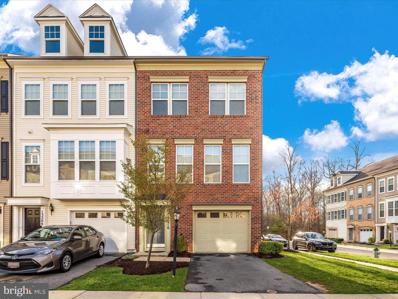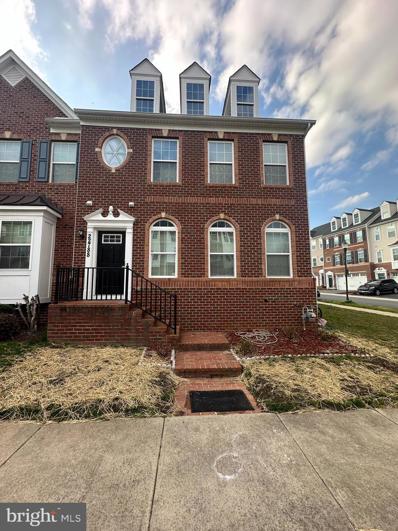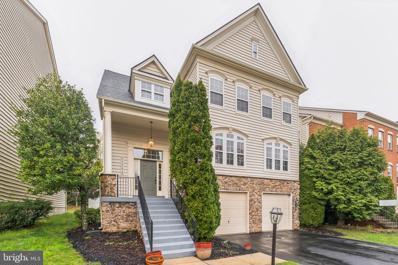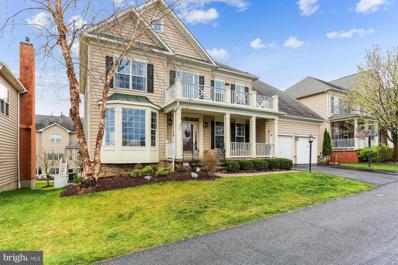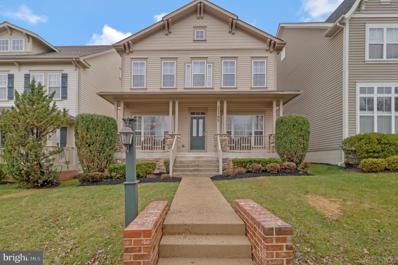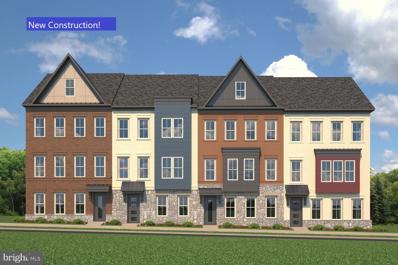Clarksburg MD Homes for Sale
- Type:
- Single Family
- Sq.Ft.:
- 4,095
- Status:
- NEW LISTING
- Beds:
- 4
- Lot size:
- 0.12 Acres
- Year built:
- 2021
- Baths:
- 5.00
- MLS#:
- MDMC2129044
- Subdivision:
- Cabin Branch
ADDITIONAL INFORMATION
Welcome to this contemporary, almost NEW beautiful home! Only 2 years old (this home was finished in March 2022), this pristine residence offers the allure of new construction without the wait of a new build! The open floor plan offers functionality and space, with a convenient home office on the main level for remote work or creative endeavors. The dining (or living) room leads you into the convenient butler's pantry; perfect for a beverage station. The gourmet kitchen is a focal point, equipped with high-end appliances, gas cooktop, granite countertops, and ample storage. The large island provides seating for 4. The fabulous walk-in pantry makes Costco shopping/storage a breeze. The powder room is off the center hall. You will certainly appreciate the convenient mud room off the 2-car attached garage. Gorgeous hardwood floors throughout the main level, upper staircase and hallway. 4 bedrooms and 3 full baths upstairs. Lovely primary suite with 2 walk-in closets and en-suite bath. 3 additional bedrooms provide comfortable accommodations and generous size rooms. The hall bath has a door to the shower which makes mornings a little easier when getting ready. Such a nice bonus to have the additional en-suite bedroom upstairs! The laundry room completes the upper level with top-of-the-line washer and dryer. The finished spacious basement adds extra living space, complete with a full bath and large storage room. Situated on a premium-end lot, this home welcomes in abundant sunlit rooms and additional yard space. Allergies? No problem (sellers can relate), no pets have been in this house. It's an easy walk to the new Cabin Branch Elementary School. There are ample walking paths, playgrounds, swimming pools, ball fields and Clarksburg Premium Outlets! This home combines modern living with convenience. Envision the possibilities of contemporary living in this stylish home!
- Type:
- Single Family
- Sq.Ft.:
- 4,927
- Status:
- NEW LISTING
- Beds:
- 4
- Lot size:
- 0.19 Acres
- Year built:
- 2010
- Baths:
- 5.00
- MLS#:
- MDMC2129086
- Subdivision:
- Clarksburg Village
ADDITIONAL INFORMATION
Welcome to your new haven, 23202 Bent Arrow Dr, you will fall in love with this home. The main level, freshly painted, features a two story foyer with hardwood floors and abundant natural light. To the right of the entrance, a private office with double doors, recessed lights and two large windows awaits. To the left the formal living and dining room boasts crown molding, ample natural light. Adjacent to the dining area lies the rear of the home: an updated gourmet kitchen. Equipped with stainless steel appliances, granite countertops, plenty of cabinet space, and a large center island with pendant lighting, Walkin food Pantry. The kitchen is open to a spacious family room, with a gas fireplace, recess lights , 6 windows and glass doors. Main level also has a powder room, coat closet, and a large mudroom next to the oversized 2-car garage access. The upper level reveals four generously sized BRAND NEW carpeted bedrooms and THREE full bathrooms, along with the convenience of upper-level laundry. The owner's suite is a true retreat, featuring a private four piece bath,with separate his and her vanities, a lighted ceiling fan, 2 tray ceilings, large walk-in closets with window, a separate sitting area and ample space for a king sized bed. All four bedrooms are equipped with lighted ceiling fans. One bedroom boasts its own ensuite bathroom and walk-in closet. The upper-level 3rd bathroom features long double vanities. Throughout the lower level, you will find LVP flooring, recessed lighting, and an abundance of natural light. It offers additional living space with a true full bath, large family/Media room, storage, closet, a walkup to the rear yard. Located within an amenity-rich community offering access to 2 clubhouses, swimming pools, ball fields, walking trails, and tot-lots. Enjoy the convenience of being close to shopping, restaurants, regional parks, the Prime Outlet Malls ,Plus, you're never far from local spots you need, 23202 Bent Arrow Dr is more than a houseâitâs where your best moments happen. Come see how this home fits perfectly into your life of relaxed, stylish living.
- Type:
- Townhouse
- Sq.Ft.:
- 2,611
- Status:
- NEW LISTING
- Beds:
- 3
- Year built:
- 2012
- Baths:
- 3.00
- MLS#:
- MDMC2129098
- Subdivision:
- Arora Hills
ADDITIONAL INFORMATION
Large (2,611 sq. ft.) upper-level condo that lives like a single-family home. End Unit with extra windows and space! 3 Bedroom, 2.5 bath in the desirable Arora Hills neighborhood of Clarksburg. Gourmet kitchen with Cherrywood cabinets in Espresso color, Island with granite countertops, Stainless Steel Appliances, beautiful custom backsplash and Bamboo flooring. The kitchen is open to a family room with gas F.P. An open first floor layout that includes a Living room and Dining room combination makes this the perfect design for hosting larger social gatherings. A Home Office/Den is tucked perfectly into this level. Balcony off the kitchen. The upstairs is highlighted by a large primary bedroom with a Walk-in closet. Primary bath includes jetted tub, separate shower and dual sink vanity. The laundry is conveniently located just outside the master suite. Also included are 2 other large bedrooms, both with sizable custom closets and a full bath just outside the bedrooms. 1-car attached garage with automatic garage door opener! The driveway has space for a second vehicle plus ample street parking. Adjacent to the Clarksburg Village Center which contains, Harris Teeter and popular restaurants, shopping and services. Outdoor pools. Whole house fluoride filtration water system and a GOAL ZERO, YETI 1500X, PORTABLE POWER STATION and control panel attached to electrical panel which allows continued power during power outage. Disassembled stairway chairlift is available to reinstall by purchaser. (This one will go quickly)
- Type:
- Single Family
- Sq.Ft.:
- 3,430
- Status:
- NEW LISTING
- Beds:
- 5
- Lot size:
- 0.18 Acres
- Year built:
- 2004
- Baths:
- 3.00
- MLS#:
- MDMC2128990
- Subdivision:
- Clarksburg Ridge
ADDITIONAL INFORMATION
PROFESSIONAL PHOTOS COMING APRIL 25 . Check back for more details on this lovely home in Clarksburg!
- Type:
- Single Family
- Sq.Ft.:
- 1,990
- Status:
- NEW LISTING
- Beds:
- 3
- Lot size:
- 0.03 Acres
- Year built:
- 2020
- Baths:
- 5.00
- MLS#:
- MDMC2128824
- Subdivision:
- Clarksburg Town Center
ADDITIONAL INFORMATION
Prepare to be captivated by this exquisite Craftmark-built luxury townhome nestled in the heart of Clarksburg Town Center! Impeccably maintained and only four years young, this home exudes elegance with its upgrades and thoughtful touches at every turn. From gorgeous wide plank LVP flooring, custom plantation shutters to a high-end gourmet kitchen and luxurious ownerâs bedroom suite, this home will fulfill all your homeownership dreams. Step inside to discover a versatile entry-level space, perfect for a family room, office, or workout area, complete with a convenient full bathroom and access to the spacious two-car garage. Ascend the oak hardwood staircase to the breathtaking main level, where an expansive 11-foot quartz-topped island takes center stage, providing ample seating for four. The upgraded gourmet kitchen is a chef's delight, featuring Bosch stainless appliances, a striking cooktop with a statement stainless hood, built-in wall ovens, and an extra-deep sink, all complemented by generous cabinetry for all your culinary endeavors. Adjacent, the dining area bathes in natural light from oversized windows set within a charming bay window, while the inviting living room boasts a cozy gas fireplace and French door access to the all-weather large deck, inviting outdoor enjoyment. Continuing upstairs to the upper level, retreat to the luxurious owner's bedroom suite, offering ample space and a sizable walk-in closet. The owner's bathroom is a spa-like oasis, showcasing stone flooring, a double sink vanity with quartz top, a frameless glass walk-in shower, and a separate water closet. A spacious second bedroom with an ensuite full bath and a hallway laundry closet complete this level. Ascend again to the sky-lit loft level, ideal as a second owner's suite, featuring a walk-in closet and a full bath with a double sink vanity and separate shower. Enjoy the amenities of the Clarksburg Town Center community, including a clubhouse, pool, fitness center, amphitheater, playgrounds, Kings Park and scenic walking and biking trails. With the upcoming Clarksburg Town Center development promising a grocery store, restaurants, retail and a library, convenience is at your doorstep. Explore nearby attractions such as Little Bennett Park, Clarksburg Outlets, and easy access to major commuter routes and the MARC train. Don't let this opportunity pass you byâseize the chance to make this extraordinary property your own!
- Type:
- Single Family
- Sq.Ft.:
- 3,108
- Status:
- NEW LISTING
- Beds:
- 4
- Lot size:
- 1.08 Acres
- Year built:
- 1989
- Baths:
- 3.00
- MLS#:
- MDMC2128596
- Subdivision:
- None Available
ADDITIONAL INFORMATION
Welcome home to this spacious and charming 4-bedroom, detached home nestled on over an acre of land, boasting the rare advantage of NO HOA fees! This meticulously maintained property offers a delightful split-level floor plan, designed for both comfort and functionality. Upon entering, you'll be greeted by the cozy living room, a formal dining room- perfect for family gatherings, and an eat-in kitchen that seamlessly connects to the expansive back deckâan ideal spot for enjoying outdoor meals or simply unwinding amidst nature's beauty. The lower level of this home is a haven for relaxation and entertainment, featuring a family room complete with a warm wood-burning fireplace and tastefully updated with luxurious vinyl tile flooring. Additionally, this level hosts a versatile office space, a convenient laundry room, and a well-appointed half bath. Venture to the basement level, offering endless possibilities as an unfinished yet adaptable space, ready to be customized to suit your unique needs and preferences. Ascending to the upper level, you'll find four generously sized bedrooms and two full baths. The primary bedroom is a retreat unto itself, showcasing a spacious walk-in closet, a vanity area for added convenience, an ensuite bath for relaxation, and a delightful attached bonus roomâideal for a private study, nursery, or hobby space. This home's location is truly unbeatable, offering close proximity to shopping destinations, a variety of dining options, picturesque regional parks perfect for outdoor activities, and convenient access to I270 for easy commuting. Don't miss the opportunity to make this exceptional property your new home sweet home! Schedule your private tour today and experience the best of comfortable living combined with the freedom of NO HOA.
- Type:
- Single Family
- Sq.Ft.:
- 2,460
- Status:
- NEW LISTING
- Beds:
- 4
- Lot size:
- 0.03 Acres
- Year built:
- 2002
- Baths:
- 4.00
- MLS#:
- MDMC2128214
- Subdivision:
- Clarksburg Town Center
ADDITIONAL INFORMATION
Welcome to your dream townhouse in Clarksburg Town Center! This large 4-bedroom, 3.5-bathroom home is move-in ready and recently updated with fresh paint and carpeting. As you enter, you'll be greeted by a sun-filled family room on the entry level, along with convenient access to the 2-car garage. The upper level is the heart of the home, featuring gorgeous hardwood floors throughout. The spacious living room boasts a cozy gas fireplace, perfect for chilly evenings. Adjacent is a dining room ideal for hosting gatherings. The kitchen is a chef's delight, complete with granite countertops, a breakfast bar, gas range, and it leads directly to the oversized back deck, perfect for outdoor entertaining. On the third level, you'll find 3 bedrooms and 2 baths, including a primary bedroom with a walk-in closet and a private ensuite bath. The top level is a retreat in itself, hosting the second primary suite with ample space for a sitting area, 2 closets, and an ensuite bath featuring two sinks, a soaking tub, and a stall shower. This home is part of an amenity-rich community offering a clubhouse, exercise room, swimming pool, tot-lots, and scenic walking trails. Enjoy the convenience of being close to shops, restaurants, the Prime Outlet Mall, and easy access to I-270. Don't miss out on this incredible opportunity to own a beautiful townhouse in Clarksburg Town Center!
- Type:
- Single Family
- Sq.Ft.:
- 3,798
- Status:
- NEW LISTING
- Beds:
- 5
- Lot size:
- 0.15 Acres
- Year built:
- 2006
- Baths:
- 4.00
- MLS#:
- MDMC2129240
- Subdivision:
- Highlands At Clarksburg
ADDITIONAL INFORMATION
Welcome to this fantastic Colonial home in the Highlands of Clarksburg! Tree-lined streets welcome you to this 5 Bedroom, 3.5 Bathroom home with 2 covered patios, and a walk-out basement. The main level offers formal Living and Dining Rooms, a Family Room with a cozy gas fireplace and an enormous eat-in Kitchen with a Breakfast Room! The Kitchen features solid-surface countertops with white appliances, and an abundance of cabinetry for storage, as well as a butlerâs pantry areaâthis layout is ideal for entertaining! A powder room finishes off the main level. Upstairs, youâll find the spacious Primary Suite, with a tray ceiling, a private 5-piece bath, and a walk-in closet, the Laundry area, and 3 oversized bedrooms with a shared 5-piece hallway bath. The basement has its own entrance, a Rec Room (or 2nd Family Room), 5th bed and a full bath. There is also a bonus room with a sinkâlet this be your future craft room or personal workshop! Mature trees and landscape surround the private back yard which leads to a detached 2-car garage! The home is equipped with a dual-zone HVAC unit! The roof on the home and detached garage was replaced, along with brand new gutters and leaf guard installation in 2022. A brand new water heater in 2021. Great home! Call now to schedule your personal showing!
- Type:
- Townhouse
- Sq.Ft.:
- 3,339
- Status:
- NEW LISTING
- Beds:
- 4
- Lot size:
- 0.07 Acres
- Year built:
- 2024
- Baths:
- 4.00
- MLS#:
- MDMC2129168
- Subdivision:
- The Village At Cabin Branch
ADDITIONAL INFORMATION
Discover The End Unit Landry at The Village at Cabin Branch - a splendid townhome seamlessly blending comfort and style. Offering 4 bedrooms and 4 bathrooms, this home is crafted for modern living. Step into the main level featuring a well-equipped kitchen, a cozy family room with fireplace, a serene covered porch, the primary bedroom with an en suite bathroom, and an extra bedroom and bath for added convenience. Head up to the upper level to find a versatile flex space, a refined storage area, another bedroom and bathroom, and a study providing a dedicated workspace for productivity. The finished basement of this remarkable home showcases a spacious recreation room, an additional bed and bath for guests or family, a media room for entertainment, and an unfinished storage area for optimal organization. Immerse yourself in the charm and functionality of The Landry, where every detail is carefully crafted to enhance your living experience and offer a welcoming sanctuary to call your own. Photos shown are from a similar home.
- Type:
- Townhouse
- Sq.Ft.:
- 2,490
- Status:
- NEW LISTING
- Beds:
- 4
- Lot size:
- 0.06 Acres
- Year built:
- 2008
- Baths:
- 4.00
- MLS#:
- MDMC2129016
- Subdivision:
- The Meadows At Hurley Ridge
ADDITIONAL INFORMATION
Come see this luxurious Townhome in The Meadows at Hurley Ridge This rarely available side-entry end unit townhouse offers the space and features of a single-family home without the hassle of yard maintenance. Built by Toll Brothers, it boasts 4 bedrooms, 3.5 baths, and a flowing open floor plan ideal for modern living. Highlights: Spacious and Bright: Enjoy an abundance of natural light with a spacious 4th-level loft featuring skylights and a lower-level bedroom suite with a walk-out finished basement. Gourmet Kitchen: Entertain in style with a large gourmet kitchen featuring granite countertops, upgraded cabinets, stainless steel appliances, and a gas cooktop. Luxurious Primary Suite: Unwind in the expansive primary suite with a double-door entry, a large walk-in closet, and a luxurious bathroom with a soaking tub, separate shower, and double vanity. Finished Basement: The finished lower level provides additional living space with a bedroom suite, a sitting area, and a full bath. Upgrades Galore: This home boasts numerous upgrades, including hardwood floors on the main level, crown molding, recessed lighting, a gas fireplace, and a two-car garage. Prime Location: Situated in The Meadows at Hurley Ridge, this townhouse is close to schools, shopping, parks, and major commuting routes.
- Type:
- Single Family
- Sq.Ft.:
- 3,222
- Status:
- NEW LISTING
- Beds:
- 4
- Lot size:
- 0.07 Acres
- Year built:
- 2024
- Baths:
- 4.00
- MLS#:
- MDMC2129046
- Subdivision:
- The Village At Cabin Branch
ADDITIONAL INFORMATION
Explore The Landry at The Village at Cabin Branch - an exquisite townhome merging comfort and style seamlessly. Boasting 4 bedrooms and 4 bathrooms, this residence is tailored for contemporary living. The main level greets you with a well-appointed kitchen, a cozy family room, a tranquil covered porch, the primary bedroom with an en suite bathroom, and an additional bedroom and bath for added convenience. Ascend to the upper level to discover a flexible flex space, a refined storage area, another bedroom and bathroom, and a study offering a dedicated workspace for productivity. The finished basement of this exceptional home presents a generous recreation room, an extra bed and bath for guests or family, a media room for entertainment, and an unfinished storage area for optimal organization. Experience the allure and practicality of The Landry, where each detail is meticulously designed to elevate your living experience and provide a warm haven to call your own. Photos shown are from a similar home.
- Type:
- Townhouse
- Sq.Ft.:
- 3,319
- Status:
- NEW LISTING
- Beds:
- 4
- Lot size:
- 0.07 Acres
- Year built:
- 2024
- Baths:
- 4.00
- MLS#:
- MDMC2129028
- Subdivision:
- The Village At Cabin Branch
ADDITIONAL INFORMATION
Discover The Landry at The Village at Cabin Branch, a stunning end unit townhome offering a perfect blend of comfort and style. With 4 bedrooms and 4 bathrooms, this home is designed to accommodate modern living. On the main level, you'll find a well-appointed kitchen, a cozy family room, a serene covered porch, the primary bedroom with an en suite bathroom, and an additional bedroom and bath for added convenience. Venture to the upper level where you'll encounter a versatile flex space, finished storage area, another bedroom and bathroom, and a study providing a dedicated workspace for productivity. The finished basement of this remarkable home features a spacious recreation room, an additional bed and bath for guests or family members, a media room for entertainment, and unfinished storage space allowing for ample organization. Experience the charm and functionality of The Landry, where every detail is crafted to enhance your living experience and provide a welcoming sanctuary to call home. Photos shown are from a similar home.
- Type:
- Single Family
- Sq.Ft.:
- 1,702
- Status:
- NEW LISTING
- Beds:
- 2
- Year built:
- 2023
- Baths:
- 2.00
- MLS#:
- MDMC2128932
- Subdivision:
- Cabin Branch
ADDITIONAL INFORMATION
This spacious, 2-bedroom condo is move-in ready in Clarksburgâs brand-new 55+ community, Gatherings at Cabin Branch! Come home to an open-concept, low-maintenance home featuring a chef-inspired kitchen that connects to your dining area and living room. Enjoy a walk-in pantry, private balcony, and an expansive secondary bedroom and bath â perfect for guests! The impressive primary suite features 2 closets and a spa-inspired bath with dual vanities, a linen closet, and an oversized shower with a seat. Included features: Elevator Access, 1-car garage, designer flooring in select rooms, large kitchen island/breakfast bar with center sink, 42â kitchen cabinets, and more. This home is rated Energy Series STAR, meaning you receive enhanced construction features that deliver a tighter, more efficient home. In addition to being ENERGY STAR certified and Indoor airPLUS qualified, this home has higher performing low-e windows, HVAC equipment and ductwork in conditioned space, and more â saving you tons of money each month on utilities! *Pricing, features and, availability subject to change without notice. MHBR No. 93 2023 Beazer Homes.
- Type:
- Garage/Parking Space
- Sq.Ft.:
- 4,130
- Status:
- NEW LISTING
- Beds:
- 6
- Lot size:
- 0.13 Acres
- Year built:
- 2004
- Baths:
- 5.00
- MLS#:
- MDMC2122310
- Subdivision:
- Catawba Manor
ADDITIONAL INFORMATION
Welcome this Beautiful home in Clarksburg Village. Complete a newly renovated entirely house. New roof(3/2024), Fresh Paint, The kitchen boasts stainless steel for new Appliances included: washer and dryer, refrigerator, dishwasher , stove . New Hardwood floors on the main, upper levels and lower levels . Center island kitchen, Quartz counter tops and high-end cabinets. The main level welcomes you with a gracious two-story foyer leading to a formal living room and office. A bright and expansive living room seamlessly connects to the formal dining room Fully finished basement with full bath. Very gently lived in. A must see!
- Type:
- Other
- Sq.Ft.:
- 2,634
- Status:
- Active
- Beds:
- 3
- Year built:
- 2013
- Baths:
- 3.00
- MLS#:
- MDMC2126460
- Subdivision:
- Arora Hills
ADDITIONAL INFORMATION
Elegant End-Unit Townhouse-Condo: A Premiere Choice for Anyone! Welcome to an exclusive, luxury living experience in this distinguished end-unit townhouse-condo, setting a new standard for elegance with the best view of the horizon in the neighborhood. As the only unit boasting more upgrades than the original model home, it offers a unique blend of sophistication and comfort, making it an ideal choice for first-time buyers with an appreciation for finer details. Step inside to discover fully hardwood floors that offer a timeless backdrop for your style, complemented by the original stair runners. This detail adds a touch of classic elegance. The garage, a model of functionality, is fully outfitted with an array of storage options, evidencing the meticulous care and planning of the original owners, who selected the highest available model for their homes. This residence features three generously sized bedrooms and 2.5 luxurious bathrooms, providing ample space for relaxation and privacy. The fluid layout includes a combined dining and living room for seamless entertaining alongside a spacious family room for comfortable everyday living. The kitchen, breakfast nook, and patio merge to create an inviting space for morning reflections or evening soirees. With an oversized garage and extensive parking available both in front and behind the unit, convenience is a hallmark of this exceptional home. Crafted for those seeking a cut above the rest, this townhouse-condo is not just a residence but a statement of luxury living. Welcome to your new beginning. Note: Agents, please make sure to keep the lights on.
- Type:
- Single Family
- Sq.Ft.:
- 3,086
- Status:
- Active
- Beds:
- 4
- Lot size:
- 0.11 Acres
- Year built:
- 2017
- Baths:
- 4.00
- MLS#:
- MDMC2125386
- Subdivision:
- Clarksburg Village
ADDITIONAL INFORMATION
Welcome to your oasis at 22880 Glacier Lily Drive in Clarksburg! Nestled in the heart of a vibrant community, this stunning property offers the perfect blend of modern luxury and serene comfort. This immaculate home features an open floor plan flooded with natural light. The beautiful gourmet kitchen with Quartz countertops, 42" cabinets and stainless steel appliances opens to the sun-drenched family room with a wall of windows. The main level office boats charming French doors and the spacious dining room with bay window is the perfect spot to entertain. The upper level is comprised of a gorgeous primary suite with tray ceiling and huge walk-in closet as well as 2 additional generously sized bedrooms and laundry. The fully finished lower level provides ample space for guests with a 4th bedroom and full bathroom. Enjoy the outdoors from your inviting front porch overlooking open space or from your fully fenced yard with paver patio. The community features fantastic amenities including an outdoor pool, walking trails, and tot-lots. Don't miss out on this extraordinary home! Schedule your showing today!
- Type:
- Townhouse
- Sq.Ft.:
- 2,158
- Status:
- Active
- Beds:
- 3
- Lot size:
- 0.08 Acres
- Year built:
- 2022
- Baths:
- 3.00
- MLS#:
- MDMC2127578
- Subdivision:
- Cabin Branch
ADDITIONAL INFORMATION
Spacious, end of row Colonial in Clarksburgâs desired 55 and better Village at Cabin Branch community that offers a community fitness room. This home boasts a sun filled open floor plan that includes a gourmet kitchen, dining area, and living room under a high cathedral ceiling with a modern, wall mounted electric fireplace. Youâll love preparing your favorite meals in the gourmet kitchen featuring a large island with a sink, 42 in. cabinets, beautiful quartz countertops, and stainless appliances including dual wall ovens. Retire to the entry level primary bedroom suite that offers a walk-in closet, and luxurious bath with dual vanity and oversized frameless shower. A home office and laundry room are conveniently located on the main level providing ideal one level living. The upper level provides a sizable loft that includes a wet bar, two bedrooms and a full bath. You can enjoy an outdoor cookout on your private, covered patio and the community fitness room.
- Type:
- Single Family
- Sq.Ft.:
- 2,420
- Status:
- Active
- Beds:
- 3
- Lot size:
- 0.05 Acres
- Year built:
- 2021
- Baths:
- 5.00
- MLS#:
- MDMC2126044
- Subdivision:
- Clarksburg Square
ADDITIONAL INFORMATION
Offer deadline: Sunday (4/14/2024) @ 9:PM. Welcome to this exquisite 4-level townhome, boasting a North East orientation and constructed in 2021, situated at 22730 Observation Dr, Clarksburg, MD 20871. Priced to sell quick, this modern residence features luxury vinyl flooring throughout the main level, complemented by a spacious 9-foot ceiling. The open floor plan includes a large living room adorned with recessed lighting and a boxed window, leading to a sophisticated kitchen. Here, stainless steel appliances, an island, granite countertops, a pantry, and a built-in microwave that vents out, set the stage for culinary adventures. The kitchen opens up to a maintenance-free deck, offering the perfect spot for relaxation or entertainment. The upper level hosts the master bedroom, complete with a walk-in closet and a large standing shower, alongside two additional bedrooms, a guest bathroom, and a laundry area, ensuring convenience and comfort. The loft on the second upper level unfolds as a large recreational space with a half bath and a roof deck, presenting a versatile area for leisure or hosting gatherings. The lower level reveals another recreational area with a half bath, leading to a 2-car garage, with ample additional parking available for guests. This home is a gem in Clarksburg, MD, a community known for its serene natural parks like Little Bennett Regional Park, top-rated schools, and convenient amenities. With its luxury finishes, thoughtful layout, and prime location, this townhome is a remarkable find for those seeking sophistication and comfort. Follow The Neighborhood Highlights: Natural Beauty and Outdoor Recreation: Residents have easy access to Little Bennett Regional Park, Clarksburg's largest park, offering over 20 miles of trails, camping grounds, and scenic picnic areas. Whether you're into hiking, biking, or simply enjoying a day out in nature, this park serves as your backyard sanctuary. Additionally, the nearby Black Hill Regional Park features a lake, boating, fishing, and more trails, making it a perfect spot for water enthusiasts and families looking to spend quality time outdoors. Education: Families in this community benefit from being part of the highly rated Montgomery County Public Schools system. With a variety of top-performing schools nearby, including Little Bennett Elementary, Rocky Hill Middle School, and Clarksburg High School, your children have access to excellent educational opportunities right in the neighborhood. Shopping and Dining: Clarksburg offers a rich tapestry of dining and shopping options. The Clarksburg Premium Outlets, just a short drive away, provide a premier shopping experience with over 100 stores offering everything from high-end brands to everyday favorites. The town also boasts a variety of dining options, ranging from cozy cafés and bistros to international cuisine, ensuring there's something to satisfy every palate. Community and Connectivity: This townhome is part of a friendly, welcoming community that values connectivity and convenience. With easy access to major highways and public transportation options, residents enjoy swift commutes to Washington D.C., Baltimore, and beyond. The neighborhood also features community centers, playgrounds, and pools, fostering a sense of togetherness and providing ample opportunities for leisure and socialization. Health and Wellness: Proximity to top-rated healthcare facilities ensures residents have access to excellent medical care when needed. Additionally, the area is dotted with fitness centers, yoga studios, and wellness spas, promoting a lifestyle of health and well-being. This 22730 Observation Dr townhome is more than just a residence; it's a gateway to a lifestyle filled with natural beauty, community spirit, and all the conveniences you could ask for. Whether you're a nature lover, a shopping enthusiast, or someone who cherishes community and connectivity, this Clarksburg gem is an ideal place to call home.
- Type:
- Townhouse
- Sq.Ft.:
- 1,933
- Status:
- Active
- Beds:
- 2
- Lot size:
- 0.07 Acres
- Year built:
- 2024
- Baths:
- 2.00
- MLS#:
- MDMC2127346
- Subdivision:
- The Village At Cabin Branch
ADDITIONAL INFORMATION
*OFFERING UP TO $15K IN CLOSING ASSISTANCE WITH USE OF PREFERRED LENDER AND TITLE.** SPECIAL FINANCING AVAILABLE - TERMS AND CONDITIONS APPLY. Experience the Village of Cabin Branch in a new villa with main level living. The Catoctin- End Unit is a gorgeous open concept home light filled perfect for relaxing or entertaining. You can also enjoy a spacious kitchen with a beautiful center island and separate dining room. Huge upstairs loft than can also have a 3rd bedroom added. Move in before the end of the year and start making new friends to enjoy the holidays with! *Photos may not be of the actual home. Photos may be of a similar home/floorplan if the home is under construction or if this is a base price listing.
- Type:
- Townhouse
- Sq.Ft.:
- 1,908
- Status:
- Active
- Beds:
- 3
- Lot size:
- 0.04 Acres
- Year built:
- 2014
- Baths:
- 4.00
- MLS#:
- MDMC2126372
- Subdivision:
- Gallery Park
ADDITIONAL INFORMATION
Welcome to 13210 Uffizi Lane. Come see this beautiful, well-maintained back to the woods, 3 bedroom 2 full and 2 half bath END-Unit townhome located in the very sought-after Gallery Park community of Clarksburg! This unit features an open concept living area, with engineered hardwood floors. The kitchen boasts granite counter tops, with custom ceramic backsplash, stainless steel appliances, and an enormous island perfect for family gatherings. You will love the relaxing full-size deck off the kitchen which overlooks trees and beautiful scenery. Upstairs you will find the primary bedroom and bath along with 2 other generously sized bedrooms and a full hallway bath. Walk-out lower level with a sliding glass door leading to the custom fenced patio and backyard overlooking trees. You also have an oversized garage with storage, as well as driveway for a 2nd car. The HOA also mows your lawn. This property is ideally situated just 1 mile from 270, and close to convenient shopping at Clarksburg Premium Outlets, Restaurants, and Milestone Shopping Center. Itâs also near beautiful parks and walking trails.
- Type:
- Townhouse
- Sq.Ft.:
- 3,290
- Status:
- Active
- Beds:
- 4
- Lot size:
- 0.07 Acres
- Year built:
- 2012
- Baths:
- 4.00
- MLS#:
- MDMC2125338
- Subdivision:
- Clarksburg Village
ADDITIONAL INFORMATION
Gorgeous, Newly painted, New Carpet, Well maintained, Large, rare and spacious Lafyette floor plan, 3 bed, 3.5 bath Brick front End Unit TH in Montgomery Co school district. Home offers 2350 sft above ground finished and 940 Sft finished below ground. Total finished 3290 sft. Basement has a finished room, which can be used as guest room/office with full bath, fire place, wet bar and refrigerator. Property comes with pool table, projector and screen which provides much needed entertainment. Hardwood floors, Gourmet Kitchen with granite counter tops and stainless steel appliances. GE Microwave, GE Profile Oven, Dishwasher, Stove and Range hood replaced in last few years. Main level has access to private out door space between the 2 car garage and home. Master suite with huge bathroom, walk-in- closet both his and hers. Fire place in the lower level family area. Extra room in basement with storage space. Home close to public (Ride-on bus) transport, Germantown MARK station, walkable distance to shopping, Gas station, Vet, Restaurants, Dunkin Donuts, Giant, Harris Teeter, Dominos Pizza, Subway and many more.
- Type:
- Single Family
- Sq.Ft.:
- 3,714
- Status:
- Active
- Beds:
- 4
- Lot size:
- 0.15 Acres
- Year built:
- 2005
- Baths:
- 3.00
- MLS#:
- MDMC2125548
- Subdivision:
- Highlands At Clarksburg
ADDITIONAL INFORMATION
Welcome home to Clarksburg, MD. As soon as you enter, your heart will skip a beat at the unique open floor plan, the natural lighting, and the pride of ownership. There is a happy vibe in this house that will make you want to dance. The owners have added new light fixtures in the foyer, the baths, and the hallways. The kitchen has new granite countertops, and the cabinets have new upscale hardware. The home has been freshly painted. This 3000+-square-foot home has everything you have been dreaming of. The kitchen has a center island with barstool seating everyone wants. Plus, upscale Brazillian hardwood flooring that goes with the wood cabinetry. New gorgeous granite graces the island and countertops. If entertaining delights you, you will enjoy the wall ovens, the gas cooktop, and the counter space that goes on forever. There is a family room with a gas fireplace, and access to the deck from the kitchen and family room makes moving to the outside seamless when entertaining your friends and family. If you work from home, you will love the main-level office space. Next, the open banister staircase escorts you to the third level, where you will find king and queen-sized bedrooms and a gorgeous primary retreat. The primary bedroom has a private ensuite bath with a separate soaking tub and shower, a double porcelain sink vanity, and a separate dressing and make-up space. The tour here is not over until you see the massive walk-in closet. Head to the lower level, where you will find a huge recreation room perfect for indoor playtime. There is a rough-in for a bath and access to the three-car garage. If you need storage, this is the place! I have saved the best for last. One of this home's best features is the sought-after outdoor space you won't find in most Clarksburg homesâa complete backyard with a maintenance-free trex deck and a patio equipped with a beautiful pergola. The icing on the cake is the vinyl fence around the backyard perimeter and the treed area along the edge for privacy. What is not to love in this beautiful home you can call your own? The park across the street is a fun spot to hang out at. It is an easy walk to the Clarksburg Tavern, the pizza place, and the beer and wine store. If you love shopping, the Clarksburg outlets are just up the street. Need to commute? Access to I270 is around the corner.
- Type:
- Single Family
- Sq.Ft.:
- 3,895
- Status:
- Active
- Beds:
- 5
- Lot size:
- 0.23 Acres
- Year built:
- 2003
- Baths:
- 4.00
- MLS#:
- MDMC2125748
- Subdivision:
- Greenway Village
ADDITIONAL INFORMATION
Beautiful 5 bedroom, 3 1/2 bath home with a fully finished walkout lower level! Sit out on your large front porch and look over the beautiful cornfield or enjoy a great BBQ on your huge custom built Trex deck! Donât forget to take advantage of all of the amenities that Arora Hills/Greenway Village has to offer! Tons of natural light on all levels! FYI- the public records showing square footage is incorrect. It is larger than it is showing.
- Type:
- Single Family
- Sq.Ft.:
- 4,090
- Status:
- Active
- Beds:
- 4
- Lot size:
- 0.14 Acres
- Year built:
- 2007
- Baths:
- 4.00
- MLS#:
- MDMC2124500
- Subdivision:
- Woodcrest
ADDITIONAL INFORMATION
Welcome to this charming Craftsman-style single-family home nestled in the Woodcrest Community. With all the features you're seeking, your search ends here! This stunning home boasts impressive features throughout its main floor, including lofty 10ft ceilings, separate living, and a dining area with tray ceiling and crown moldings. Beautiful large windows bathe the sun-soaked main floor in natural light, giving the entire space a warm and inviting atmosphere. The kitchen is a chef's dream with upgraded amenities including 42" maple cabinetry, granite counters, stainless steel appliances, a Kohler chrome faucet with a separate pull-out spray, a double oven, and a five-burner gas range, complemented by a custom-designed backsplash and recess lights. An adjoining butler's pantry adds functionality, while the open layout seamlessly connects the eat-in area and a spacious, cozy family room with a gas fireplace. Additionally, the main level hosts a dedicated office space perfect for those who work from home or need a quiet study area. The home is thoughtfully prewired for cable, phone, and internet, ensuring seamless connectivity for modern living needs. Gleaming Bruce hardwood floors throughout round out this fantastic main level, creating an inviting space for comfortable living and entertaining. The upper level showcases three secondary bedrooms, a hall bathroom, an expansive ownerâs suite featuring vaulted ceilings, walk-in closets, and a luxurious ensuite bathroom with a large tub and glass-enclosed shower. This floor also has brand-new carpets and conveniently includes the Washer & Dryer on this level. The fully finished large, walk-out lower level of this property is highlighted by a large recreation room, a full bathroom, and two bonus rooms, offering versatile spaces ideal for a den, music room, study, or office. These bonus rooms provide ample room for various activities, catering to a range of lifestyle needs. Recently installed brand-new carpets add to the comfort and aesthetic appeal of the space. Completing the propertyâs exterior features is a generously sized detached two-car garage, a brick patio, and a fenced yard, providing ample space for outdoor gatherings and activities. Situated on a cul-de-sac, there's plenty of additional parking for guests. At the same time, a charming porch provides a delightful spot for enjoying summer evenings and a designated play area ensures a safe and enjoyable space for children. Waterproof electrical outlets in both the front and rear areas make outdoor lighting convenient. Integrating a Ring doorbell enhances convenience and security. With over 4000 SF of living space, this home offers ample room for everyday living and gathering with friends and family. Experience the unparalleled convenience and access to shopping, restaurants, Clarksburg Outlet Mall, and scenic regional parks such as Black Hill Park and the adjacent Little Bennett Park. Enjoy easy access to I-270, making commuting a breeze. Don't let this exceptional opportunity pass you byâschedule your viewing today and make this extraordinary home yours before it's too late.
- Type:
- Single Family
- Sq.Ft.:
- 2,600
- Status:
- Active
- Beds:
- 3
- Lot size:
- 0.06 Acres
- Year built:
- 2024
- Baths:
- 4.00
- MLS#:
- MDMC2125874
- Subdivision:
- The Village At Cabin Branch
ADDITIONAL INFORMATION
New Construction! Immediate Delivery! Close out for this Active Adult 55 plus Community: The Village at Cabin Branch Featuring Elevator Townhomes. 3 Bdrms and 3.5 Baths which includes a Two Car Garage, a Private Elevator, a 10x20' Deck, Tankless Water Heater, and a First Floor Full Bath and First Floor Bedroom with Amazing future amenities such as Community Center, Fitness Center, Pickle Ball Courts, Bocce Ball Courts, Dog Park, Community Garden, Outdoor Siting Areas, Fire Pit, Nature Trials, and very close to Black Hill Regional Park, Little Bennett Golf Course, Shopping at Clarksburg Outlets, Harris Teeter, Grill Marx, Future Weiss Grocery, etc. On-site Friday-Monday.
© BRIGHT, All Rights Reserved - The data relating to real estate for sale on this website appears in part through the BRIGHT Internet Data Exchange program, a voluntary cooperative exchange of property listing data between licensed real estate brokerage firms in which Xome Inc. participates, and is provided by BRIGHT through a licensing agreement. Some real estate firms do not participate in IDX and their listings do not appear on this website. Some properties listed with participating firms do not appear on this website at the request of the seller. The information provided by this website is for the personal, non-commercial use of consumers and may not be used for any purpose other than to identify prospective properties consumers may be interested in purchasing. Some properties which appear for sale on this website may no longer be available because they are under contract, have Closed or are no longer being offered for sale. Home sale information is not to be construed as an appraisal and may not be used as such for any purpose. BRIGHT MLS is a provider of home sale information and has compiled content from various sources. Some properties represented may not have actually sold due to reporting errors.
Clarksburg Real Estate
The median home value in Clarksburg, MD is $620,000. This is higher than the county median home value of $441,500. The national median home value is $219,700. The average price of homes sold in Clarksburg, MD is $620,000. Approximately 81.68% of Clarksburg homes are owned, compared to 14.28% rented, while 4.04% are vacant. Clarksburg real estate listings include condos, townhomes, and single family homes for sale. Commercial properties are also available. If you see a property you’re interested in, contact a Clarksburg real estate agent to arrange a tour today!
Clarksburg, Maryland has a population of 22,100. Clarksburg is more family-centric than the surrounding county with 62.25% of the households containing married families with children. The county average for households married with children is 37.55%.
The median household income in Clarksburg, Maryland is $135,203. The median household income for the surrounding county is $103,178 compared to the national median of $57,652. The median age of people living in Clarksburg is 34 years.
Clarksburg Weather
The average high temperature in July is 85.6 degrees, with an average low temperature in January of 25 degrees. The average rainfall is approximately 43.4 inches per year, with 26 inches of snow per year.
