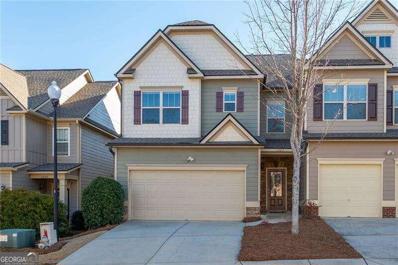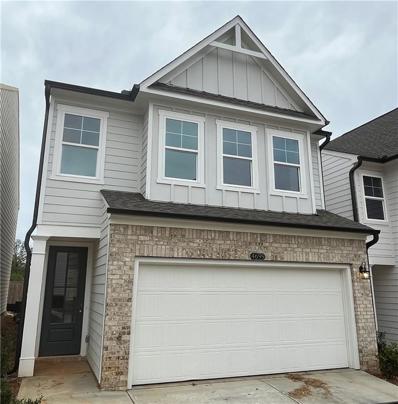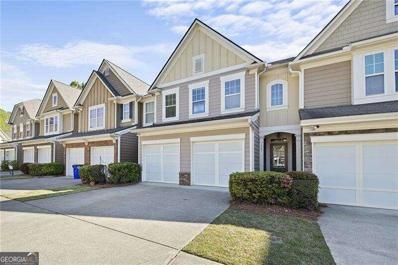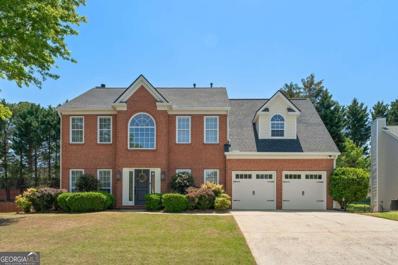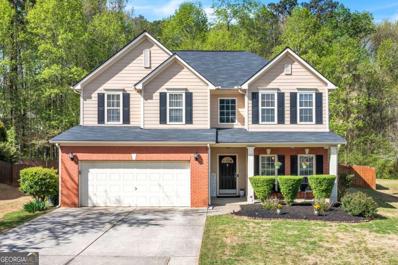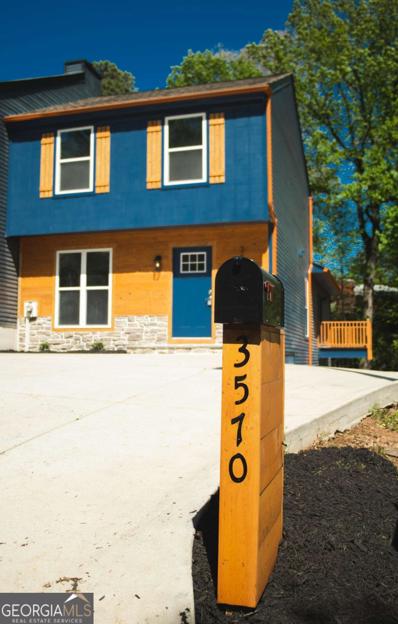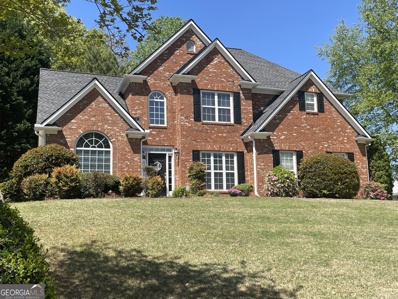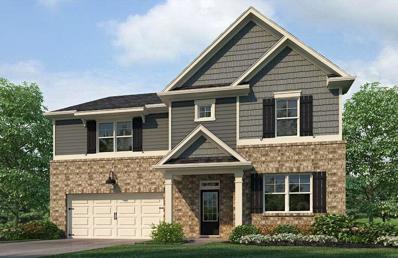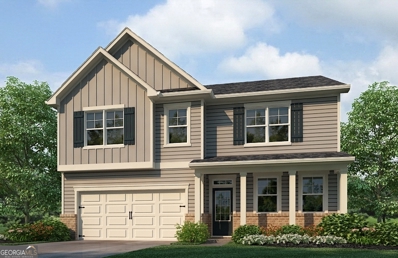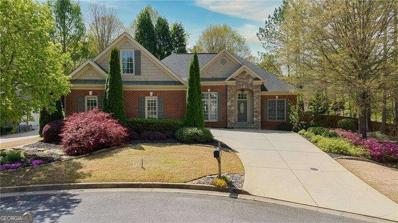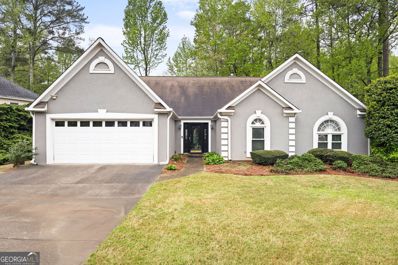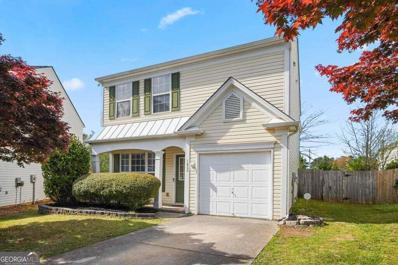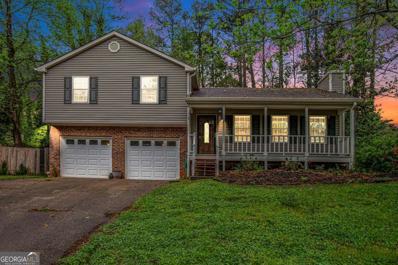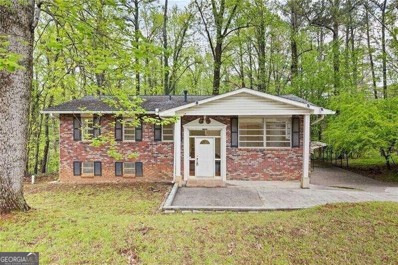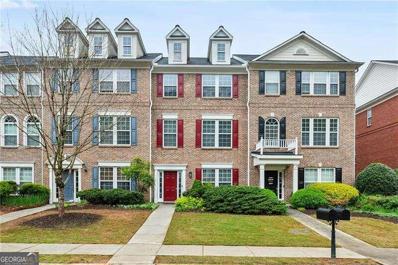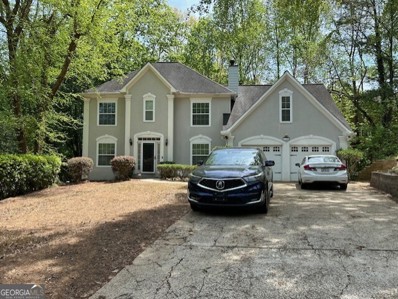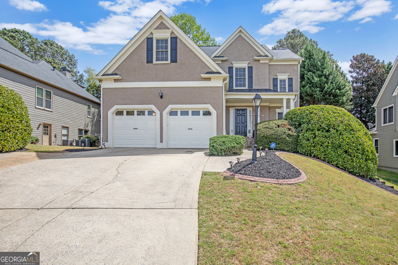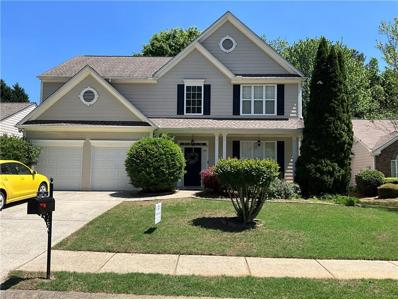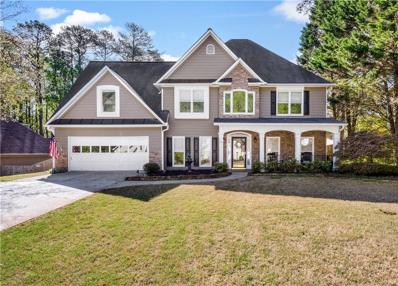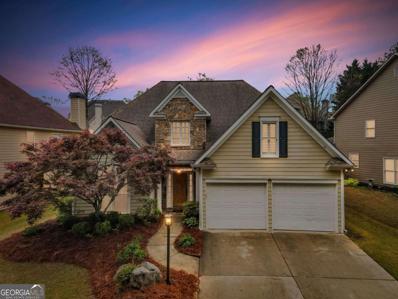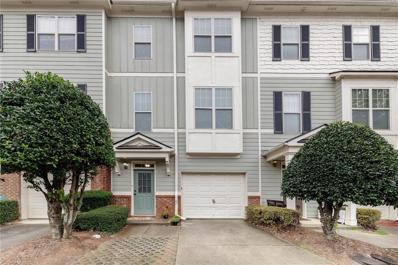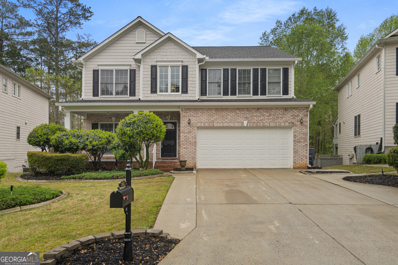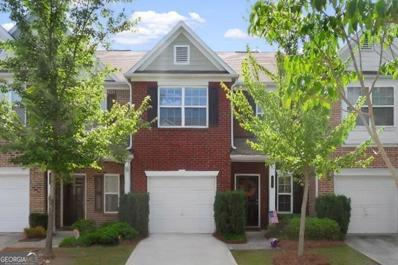Kennesaw Real EstateThe median home value in Kennesaw, GA is $400,000. This is higher than the county median home value of $249,100. The national median home value is $219,700. The average price of homes sold in Kennesaw, GA is $400,000. Approximately 58.91% of Kennesaw homes are owned, compared to 36.71% rented, while 4.38% are vacant. Kennesaw real estate listings include condos, townhomes, and single family homes for sale. Commercial properties are also available. If you see a property you’re interested in, contact a Kennesaw real estate agent to arrange a tour today! Kennesaw, Georgia has a population of 33,433. Kennesaw is more family-centric than the surrounding county with 36.25% of the households containing married families with children. The county average for households married with children is 34.9%. The median household income in Kennesaw, Georgia is $62,657. The median household income for the surrounding county is $72,004 compared to the national median of $57,652. The median age of people living in Kennesaw is 33.1 years. Kennesaw WeatherThe average high temperature in July is 89.5 degrees, with an average low temperature in January of 29.6 degrees. The average rainfall is approximately 51.2 inches per year, with 2.9 inches of snow per year. Nearby Homes for Sale |

