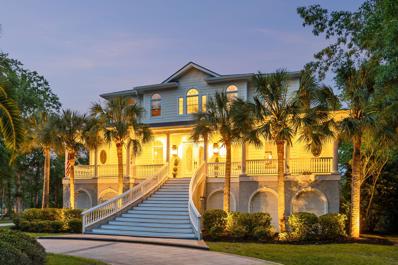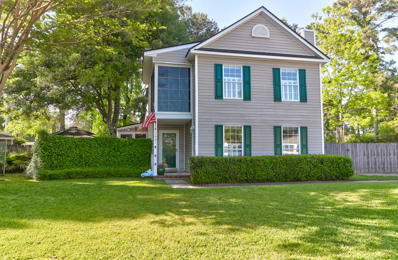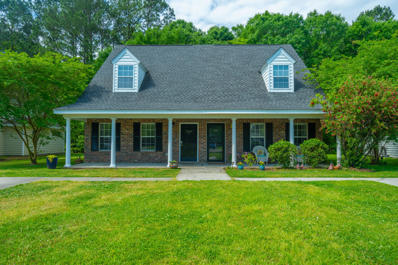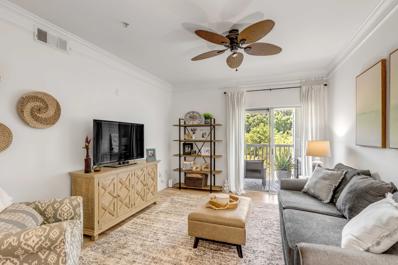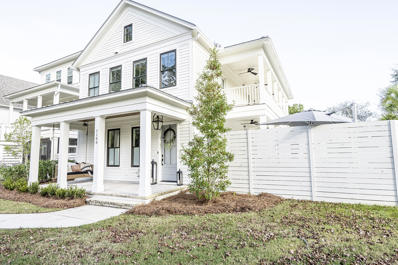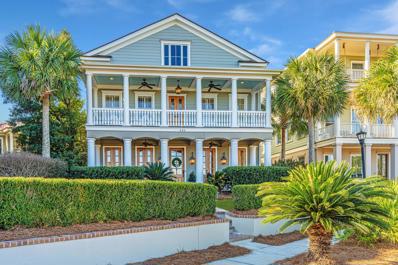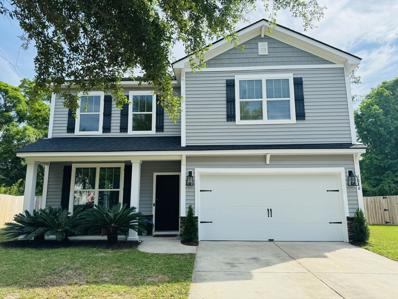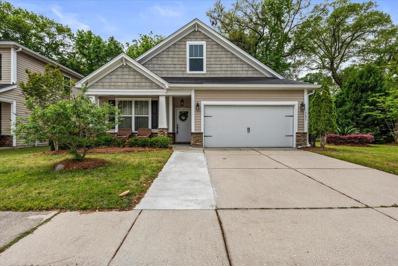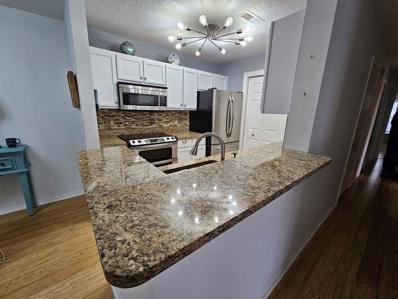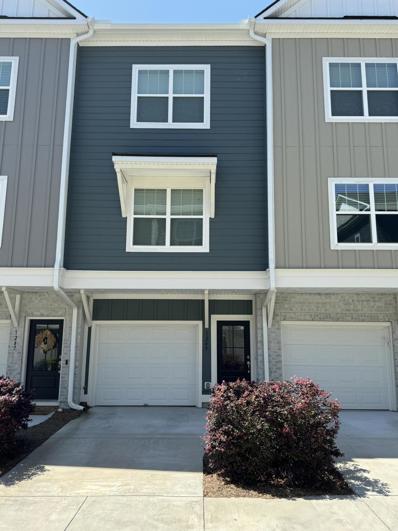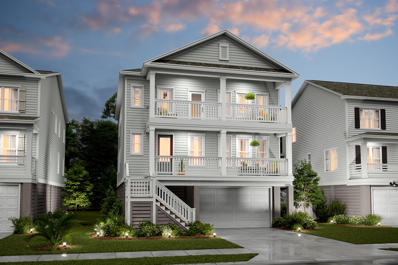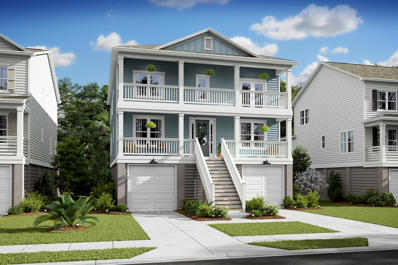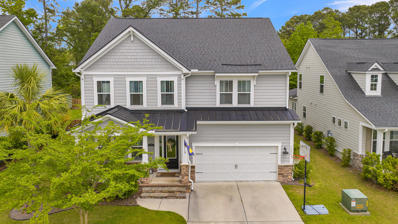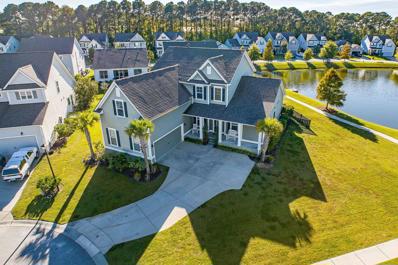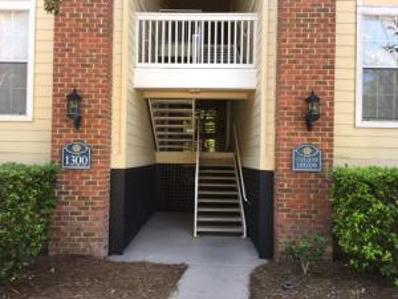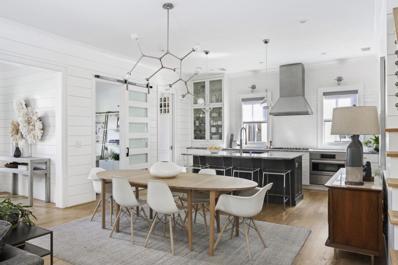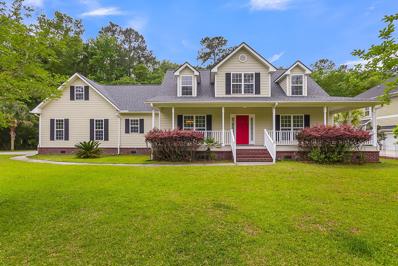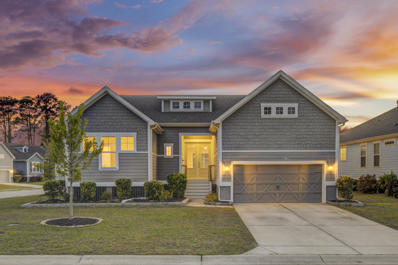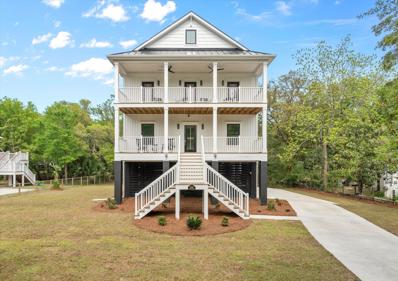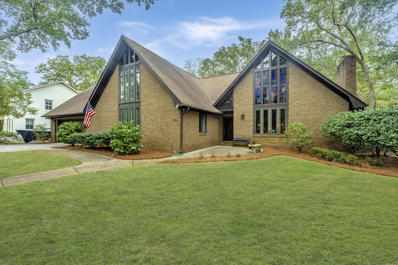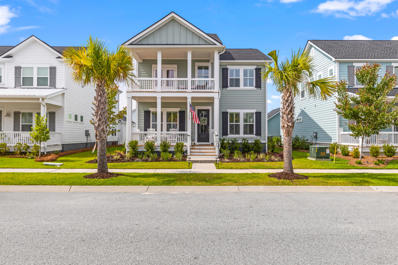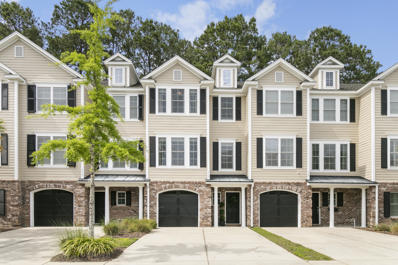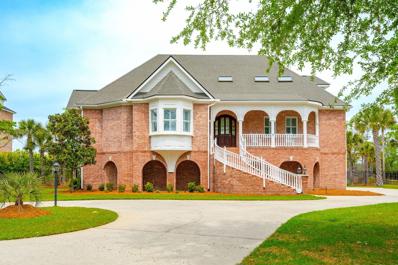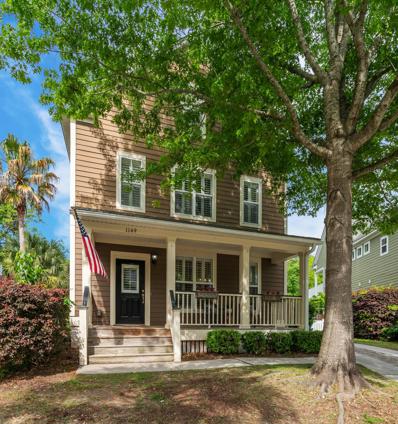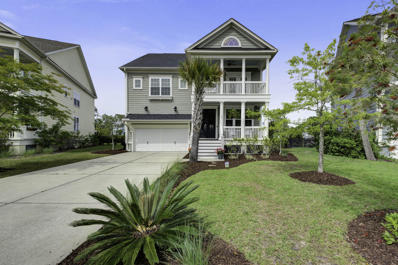Mount Pleasant SC Homes for Sale
- Type:
- Single Family
- Sq.Ft.:
- 4,281
- Status:
- NEW LISTING
- Beds:
- 5
- Lot size:
- 1.46 Acres
- Year built:
- 2001
- Baths:
- 4.00
- MLS#:
- 24010049
- Subdivision:
- Dunes West
ADDITIONAL INFORMATION
Welcome to 3237 Cottonfield Drive. This stunning home is set back nicely on a private 1.46 acre beautifully landscaped tidal creek lot in the gated community Dunes West. As you approach the home from the extra wide driveway entrance, the expansive front porch with custom railings awaits. The entry is flanked by the formal dining room across from a formal living room/study. Both rooms are currently furnished as home offices. As you enter the two story sun filled great room, you will be amazed at the views of water, wildlife and the marsh. A gas log fireplace, tall windows offering plenty of light and door to the outdoor dining space look out to the saltwater pool and marsh.Adjacent to the great room, you will find the gourmet kitchen. The cabinetry has decorative moldings, a Subzero refrigerator, 5 burner Wolf gas cooktop and built in ovens, new microwave, glass front built in china cabinet, wet bar with graphite sink, and beautiful quartz countertops with a backsplash crafted to match. The kitchen is open to a dining area, and spacious seating area facing the marsh with wonderful views. This is the perfect space for entertaining. The luxurious primary retreat is located on the main level complete with a gas log fireplace, new carpeting, tray ceiling and access to the screen porch. A great space to start your day. The primary spa bathroom is complete with a Jacuzzi tub, separate shower and water closet, chandelier and make up light fixture plus two large closets. There are four bedrooms on the second floor, two full bathrooms and the two bedrooms facing the marsh have private terraces with outstanding views overlooking the pool and marsh. All bedrooms have carpet and the remainder of the home has hardwood floors. A 30' x 15' Roman Gunite saltwater pool complete with a built-in table and stools, stacking stone water feature, glass tile and custom pool railing with heating and chilling features awaits. The pool area is outlined with oversized Travertine tile, new fencing including a mesh fence for small pets, a pet friendly 50 head mosquito abatement system, and extensive outdoor lighting including security lighting. The landscaping has been refreshed throughout the yard including new sod, plantings and landscaping around the pool and side garden. All serviced by the 8 zone Rainbird irrigation system. The full lower level is complete with parking for 4 plus vehicles including a golf cart, a large hobby area and work bench. Take the elevator from this level to the main living area. You also have access to the pool sitting area complete with bar and tv. Add a ping pong table for more fun when you are not in the pool. The owners of this property have taken great pride in ownership and have updated this home with a new 25 year architectural shingle roof, new Daikin energy efficient HVAC system, painted throughout the house, added new lighting and ceiling fans and the list goes on. Plenty of storage on all levels of this home. This is a great opportunity to own a home in pristine condition. Call for your private showing appointment today.
- Type:
- Single Family
- Sq.Ft.:
- 1,596
- Status:
- NEW LISTING
- Beds:
- 3
- Lot size:
- 0.16 Acres
- Year built:
- 1988
- Baths:
- 3.00
- MLS#:
- 24010024
- Subdivision:
- Oakhaven Plantation
ADDITIONAL INFORMATION
Traditional house with 3 bedrooms and 2.5 baths in the wonderful neighborhood of Oakhaven offering gatherings at the pool, park and tennis court. So conveniently located to Sullivan's Island & Isle of Palms beaches. Bike or golf cart trail takes to you restaurants, shops and nearby neighborhoods. This great 2 story house has new wooden floors throughout and fresh paint. Entertaining is easy with a year round porch, grilling deck and hot tub. Come see!
- Type:
- Single Family
- Sq.Ft.:
- 1,397
- Status:
- NEW LISTING
- Beds:
- 3
- Lot size:
- 0.12 Acres
- Year built:
- 2005
- Baths:
- 2.00
- MLS#:
- 24010014
- Subdivision:
- Dunes West
ADDITIONAL INFORMATION
Wonderful opportunity to own in The Gates of Dunes West! This convenient location is within walking distance to many shops, restaurants, and even a terrific grocery store. Three spacious bedrooms (one on main floor with one full bathroom), two full bathrooms, great room, delightful eat-in kitchen, screened-in porch with large storage closet, and a comfortable covered front porch are just a few of hilights of this efficient townhome. Enjoy the natural light that shows off the new, freshly painted interior of the home along with many recent upgrades throughout (including brand new appliances - fridge and oven, bathroom sink faucets, new screen installed on rear porch, ceiling fans, as well as a recent roof/HVAC (in 2020). Easy maintenance is key in this two-story home which backs upto a wooded buffer for added privacy. Home is now vacant and easy to show! A $1,600 Lender Credit is available and will be applied towards the buyer's closing costs and pre-paids if the buyer chooses to use the seller's preferred lender. This credit is in addition to any negotiated seller concessions.
- Type:
- Single Family
- Sq.Ft.:
- 777
- Status:
- NEW LISTING
- Beds:
- 1
- Year built:
- 2000
- Baths:
- 1.00
- MLS#:
- 24009996
- Subdivision:
- Park West
ADDITIONAL INFORMATION
Enjoy morning coffee and evening sunsets on the serene balcony located on the front-side of your top-floor unit! This stunning turnkey one bedroom, one bathroom condo is located in the Madison at Park West and offers an open floor plan allowing for natural light to flow all throughout your living space. The Madison is a gated community that offers many well-maintained amenities with a low monthly HOA and onsite property management. Amenities include a clubhouse, pool, gym, tennis courts, a dog park, car wash station and grilling stations located throughout. This location allows you to live just a short drive to Isle of Palms, Rivertowne Country Club and the Mount Pleasant Towne Center. Walking trails throughout Park West allow for leisurely walks or easy golf-carting to restaurants, shopping and grocery stores. Enjoy turnkey, resort-style living at the Madison at Park West!
Open House:
Thursday, 4/25 2:00-5:00PM
- Type:
- Single Family
- Sq.Ft.:
- 2,331
- Status:
- NEW LISTING
- Beds:
- 3
- Lot size:
- 0.2 Acres
- Year built:
- 2021
- Baths:
- 3.00
- MLS#:
- 24009981
- Subdivision:
- Snee Farm
ADDITIONAL INFORMATION
Welcome home to this Snee Farm oasis. This home sits nicely on a double lot on the corner with an incredible living space opening out to the pool and pool house with full bath and bedroom. This home is an entertainers dream with a gourmet kitchen and large pantry. This home boasts top of the line appliances, cabinets, and floors. No detail was missed! Upstairs you will find an incredible primary suite situated amongst the trees and two more bedrooms along with laundry and an elevator shaft. This home is 3 years old and in great shape. It was featured in Charleston Design magazine and is ready for the next owner!
$2,100,000
436 Barbadian Way Mount Pleasant, SC 29464
- Type:
- Single Family
- Sq.Ft.:
- 3,496
- Status:
- NEW LISTING
- Beds:
- 4
- Lot size:
- 0.18 Acres
- Year built:
- 2008
- Baths:
- 4.00
- MLS#:
- 24009979
- Subdivision:
- Belle Hall
ADDITIONAL INFORMATION
Luxury, custom home with high end finishes throughout located in highly sought after Hibben in South Mt. Pleasant! 436 Barbadian Way is 4 bedrooms, 3.5 baths and 3,500 sqft. This custom home features recently refinished 100 year old pine floors, pressed copper sinks, sprawling porches with pond and marsh views from the second and third floor, and a private heated saltwater pool. The open foyer is flanked by a study with stained oak pocket doors opposite a formal dining or living room. Beamed ceilings and shiplap compliment custom cabinetry, travertine countertops, Viking appliances and copper sinks in the gourmet kitchen and wet bar. The light filled eat-in kitchen overlooks a private saltwater pool withheater and chiller surrounded by a new privacy fence with a custom red cedar gate andEmtek hardware. Relax on the covered back porch or separately by the outdoor wood burning fireplace. The second floor features the owner's suite with a large walk-in closet, freestanding claw tub, and frameless shower. Two secondary bedrooms, full bathroom, and the laundry room with new quartz countertops round out the second floor. The third floor offers a studio/playroom with a full bathroom and additional bedroom. The views from this floor are easily the best views in the house as they stretch from the pond to the Wando and beyond! Other features include a new roof with copper detailed roofline in 2021, freshly painted interior and exterior in 2021, new gutters, new LED landscape lighting, new kitchen backsplash, built-in speakers in living, dining, and primary bedroom and so much more (see full list in docs). Don't miss the walk-in pantry, built-in Scotsman ice maker (2023), and custom storage closet installed under the stairs! Belle Hall Plantation is minutes to 526, shopping and restaurants. The neighborhood has two community pools, three play parks, crabbing docks, tennis and basketball courts, a clubhouse and walking trails. This is a rare opportunity to own a move-in ready, custom home in coveted 29464!
- Type:
- Single Family
- Sq.Ft.:
- 2,633
- Status:
- NEW LISTING
- Beds:
- 4
- Lot size:
- 0.17 Acres
- Year built:
- 2012
- Baths:
- 3.00
- MLS#:
- 24009971
- Subdivision:
- Lieben Park
ADDITIONAL INFORMATION
One of the lowest dollar per square foot properties available in Mount Pleasant, this renovated home is just waiting for its new owners! Open floorplan features new flooring, updated cabinets, granite counters, butcher-block kitchen island with seating, and new gas range and counter-depth refrigerator. Floor to ceiling natural quartz fireplace with gas insert makes the living room cozy while the 10 ft ceilings throughout main living areas and all new light fixtures, accent wall in dining, and new shelving and closet organizers maximize the already generous closet space. Custom tile installed around master tub with separate shower enclosure and double vanity with marble top. Generous loft space on top of the oversized master bedroom and double master closets makes this home a great option!
Open House:
Saturday, 4/27 2:00-4:00PM
- Type:
- Single Family
- Sq.Ft.:
- 1,659
- Status:
- NEW LISTING
- Beds:
- 3
- Lot size:
- 0.17 Acres
- Year built:
- 2012
- Baths:
- 2.00
- MLS#:
- 24009959
- Subdivision:
- Lieben Park
ADDITIONAL INFORMATION
Beautiful and well maintained Energy Star home features an inviting foyer, open floor plan, 9 ft ceilings, tankless gas water heater, front porch, screened porch, patio, fire pit, privacy fence and a two car garage w/overhead loft storage. Upgrades include laundry room cabinets, widened driveway, crown molding, hardwood flooring, leaf guard gutters and updated lighting, carpet & paint. The large kitchen has granite countertops, pantry closet, dining area and a breakfast bar. The spacious primary suite includes dual sinks, large walk-in closet, garden tub and separate shower. The solar panels are paid in full (the seller pays approximately $25/month electric bill!) No flood insurance required. Located close to retail, grocery stores, schools and the hospital.
- Type:
- Single Family
- Sq.Ft.:
- 1,329
- Status:
- NEW LISTING
- Beds:
- 3
- Year built:
- 1993
- Baths:
- 2.00
- MLS#:
- 24009956
- Subdivision:
- The Meridian
ADDITIONAL INFORMATION
Step into paradise, Meridian Condos, where luxury meets convenience. Location,Location, Location. Minutes away from pristine beaches of Isle of Palms, Mount Pleasant Towne Center, which houses vibrant entertainment, shopping, and a plethora of dining choices. This ground level 3B/2B fountain view unit offers a convenient, yet luxurious lifestyle. If you love an open floor plan this is a must see. Special features include bamboo flooring that flows throughout the home. Tile flooring in baths. Updated lighting. The living room boasts a charming wood burning fireplace, offset screen porch with fountain view-tranquil serenity! The kitchen includes granite countertops, stainless steel appliances large pantry. Private Carport.Jason Sewell, Realtor at Maven Realty, is related to the Seller
- Type:
- Single Family
- Sq.Ft.:
- 1,036
- Status:
- NEW LISTING
- Beds:
- 2
- Year built:
- 2022
- Baths:
- 3.00
- MLS#:
- 24009955
- Subdivision:
- Gregorie Ferry Towns
ADDITIONAL INFORMATION
Gregorie Ferry Towns is a Work Force Housing Community. Comfort and convenience meet in this charming 3-story townhome. This residence offers a unique opportunity for buyers seeking both affordability and quality living.Step inside to discover a thoughtfully designed layout featuring 2 bedrooms and 2.5 bathrooms, spread across three levels of modern living space. The ground floor greets you with a one-car garage and ample storage, providing flexibility for customization to suit your lifestyle needs.Ascend to the second floor, where the heart of the home awaits. An open and efficient kitchen beckons culinary creativity, complete with a breakfast bar seamlessly transitioning into a cozy eat-in area.The flow continues into spacious family room, ideal for entertaining guests or simply unwinding after a long day On the third floor, two dual "Primary Bedrooms" await, each boasting walk-in closets and well-appointed ensuite bathrooms for ultimate relaxation and privacy. For added convenience, laundry facilities are conveniently located on the same level, streamlining your daily routines. Outside, the Gregorie Ferry Towns community welcomes furry friends with a fenced dog park, ensuring plenty of opportunities for play and socialization. Ample guest parking is also provided, making it easy for friends and family to visit and enjoy your new home. Conveniently situated off Highway 17 in Mount Pleasant, this residence offers easy access to a wealth of amenities including top-rated schools, healthcare facilities, shopping destinations, eclectic dining options, and pristine beaches. Whether you're commuting to work or exploring the vibrant local scene, this prime location ensures that everything you need is just moments away. Please note, prospective buyers will need to obtain a Certificate of Eligibility and pre-qualification to join the Gregorie Ferry Towns Workforce Community, securing your place in this thriving neighborhood. Don't miss out on the opportunity to experience the best of modern living in this inviting townhome - schedule your viewing today and make your homeownership dreams a reality!
- Type:
- Single Family
- Sq.Ft.:
- 2,930
- Status:
- NEW LISTING
- Beds:
- 5
- Lot size:
- 0.15 Acres
- Year built:
- 2024
- Baths:
- 4.00
- MLS#:
- 24009943
- Subdivision:
- Liberty Hill Farm
ADDITIONAL INFORMATION
Proposed New Construction! Welcome to The Hamlin, a luxurious 5 bedroom, 3.5 bath coastal paradise. This beautiful elevated home exudes sophistication and offers a range of exquisite features. With a 3 car drive under garage and a full front porch, it presents a captivating curb appeal. Additionally, the rear screened porch allows you to savor outdoor living throughout the year.Upon entering the main floor, you will be greeted by a bright and airy 2 story entryway. The open concept kitchen, great room, and dining area provide the perfect setting for entertaining guests. The ultra gourmet kitchen is a chef's dream, featuring an island, farmhouse sink, double wall ovens, and built in kitchen appliances. The 36-inch gas cooktop adds a touch of culinary excellenceThe first floor boasts a lavish owner's suite, ensuring privacy and comfort. Upstairs, you will find four additional bedrooms and a loft, providing ample space for relaxation and recreation. This versatile floor plan also allows for the future installation of an elevator. While under construction, Liberty Hill Farm is set to offer an impressive array of amenities for its residents. Future plans include a pavilion and pool, expected to be completed by 2024. Additionally, the community will feature a fire pit, playground, gardening center, and an existing network of community trails, ensuring an engaging and vibrant lifestyle for all residents. Don't miss the opportunity to make The Hamlin your dream home. This impeccable property offers a coastal lifestyle like no other. Contact us today to schedule a showing and experience the epitome of luxury living.
Open House:
Tuesday, 4/23 11:00-4:00PM
- Type:
- Single Family
- Sq.Ft.:
- 3,481
- Status:
- NEW LISTING
- Beds:
- 4
- Lot size:
- 0.18 Acres
- Year built:
- 2024
- Baths:
- 4.00
- MLS#:
- 24009937
- Subdivision:
- Liberty Hill Farm
ADDITIONAL INFORMATION
Proposed New Construction!! Welcome home to Liberty Hill Farm, one of the area's most sought-after communities in Mount Pleasant. Minutes to the Isle of Palms Connector, shops, restaurants, noted schools and charming downtown Charleston. The Wando is a charming 4bedroom, 3.5 bathroom floor plan that is an entertainers delight with a beautiful ultra gourmet kitchen, formal dining room and spacious great room that opens onto the back deck. The first level extra suite has a full bath with walk-in shower and separate closet. Upstairs offers a spacious owner's suite with a relaxing spa bath with dual vanities, two linen closets, frameless tiled shower and generous walk-in closet. Liberty Hill Farm amenities will include a resort-style pool.
$1,240,000
1304 Enfield Lane Mount Pleasant, SC 29466
- Type:
- Single Family
- Sq.Ft.:
- 3,131
- Status:
- NEW LISTING
- Beds:
- 5
- Lot size:
- 0.16 Acres
- Year built:
- 2017
- Baths:
- 3.00
- MLS#:
- 24009795
- Subdivision:
- Magnolia Village
ADDITIONAL INFORMATION
Introducing a stunning gem just moments away from the vibrant heart of Charleston, South Carolina! Nestled in the coveted Mount Pleasant area, this exquisite property at 1304 Enfield Lane is a true standout. Showcasing 5 bedrooms, 3 bathrooms, and 3131 sq.ft. of luxury living space, it's an oasis of comfort and style.Step into a world of elegance with a beautiful pool and hot tub, surrounded by travertine and finished with a pebble tech coating, offering the perfect spot for relaxation and entertainment. The spacious private backyard adds to the allure, providing a serene escape from the bustle of everyday life.Conveniently located just minutes from the picturesque beaches of Isle of Palms and Sullivan's Island, and just off Rifle Range Rd. as well as top-rated schools such as
- Type:
- Single Family
- Sq.Ft.:
- 2,953
- Status:
- NEW LISTING
- Beds:
- 5
- Lot size:
- 0.25 Acres
- Year built:
- 2016
- Baths:
- 4.00
- MLS#:
- 24009894
- Subdivision:
- Tidal Walk
ADDITIONAL INFORMATION
Tidal Walk is one of the best newer communities on Long Point Rd. This 5 bedrooms 3.5 bath home check many boxes for potential buyers. The Owners suite is located on the first floor with amazing pond views. Enjoy a well appointed walk in closet with a huge owners bathroom. Enjoy tons of natural light in the living area with 20 ft ceilings and a wall of windows. You will love entertaining in this amazing kitchen with a huge island making this space comfortable for every situation. The large laundry room is also located on the main level just off of the spacious two car garage. The second floor offers 3 large bedroom with two additional baths and a perfect bonus room/ or 5th bedroom. This home is a must see!!
- Type:
- Single Family
- Sq.Ft.:
- 1,197
- Status:
- NEW LISTING
- Beds:
- 3
- Year built:
- 1999
- Baths:
- 2.00
- MLS#:
- 24009872
- Subdivision:
- Long Grove
ADDITIONAL INFORMATION
Professional pictures coming soon. Don't miss this opportunity to own a 3 bedroom, first floor corner unit less than four miles from the Isle of Palms! Easily walk to stores and dining at the Shoppes at Seaside Farms. Ride your bike to Towne Center or the the beach. Long Grove is a great community and features resort style amenities including Olympic size pool with grilling area, clubhouse, fitness center, clubhouse, boat storage, car wash & golf cart charging. Open floor plan is great for entertaining and the screened in porch is perfect for relaxing. Great investment, 2nd home or full time living. HVAC replaced May 2023
- Type:
- Single Family
- Sq.Ft.:
- 3,323
- Status:
- NEW LISTING
- Beds:
- 4
- Lot size:
- 0.09 Acres
- Year built:
- 2017
- Baths:
- 4.00
- MLS#:
- 24009819
- Subdivision:
- Fulton
ADDITIONAL INFORMATION
Welcome to modern coastal living in the heart of Mount Pleasant! Centrally located across from Boone Hall Plantation, just 5 miles from the beach, and 9 miles from downtown Charleston, this custom home offers luxurious features & finishes in a expertly designed floor plan. The builder's European influence and modern design aesthetic can be felt the moment you enter the home. You will notice the abundance of windows, the white oak wood floors, and beautiful craftsmanship throughout. In the family room, a sleek tiled linear fireplace extends up to the 10ft ceiling, while three glass sliders open onto a screened porch, providing effortless flow between indoor and outdoor spaces. A retractable phantom screen offers seamless connectivity from the porch to the private, to the private, fencedbackyard with inground spa/plunge pool with calming water feature. Back inside, the kitchen does not disappoint with an abundance of custom cabinetry, leathered marble countertops, and center island with seating. Thermador appliances, including a paneled refrigerator & dishwasher, two ovens, warming drawer, and gas cooktop are further complemented by the adjacent walk-in butler's pantry, with pocket door, offering a second paneled refrigerator, additional cabinetry, shelving, and bar serving area. Also off the kitchen is the mudroom with built-in cubbies and hooks and powder room with marble waterfall sink. Next to the butler's panty, an opaque glass paneled barn door leads into a convenient home office. The first-floor primary suite encompasses an entire wing of the home, which includes the primary bedroom with ensuite, two walk-in closets, and private staircase which accesses a bright, vaulted flex room with endless possibilities. Use it as an office, media room, studio, or create a spectacular HUGE third walk-in closet. The primary bedroom is spacious enough to allow for a seating area, and has a wall of windows overlooking the backyard. The elegant ensuite boasts beautiful marble finishes with curbless entry shower, stand alone tub, dual sinks, private water closet with wall-hung toilet, and linen closet. Just outside the primary wing is the spacious laundry room, with custom cabinets, cement tile flooring, and sink. On the opposite side of the home is the main staircase, with steel cable railing, which leads to three additional bedrooms, including a second primary suite. The upstairs primary has two walk-in closets, ensuite bath with large tiled shower, and vaulted beamed ceilings. The other two bedrooms share a full bath, with one bedroom having direct access to the hall bath. Finishing the upstairs is a vaulted loft area/media room, and large linen closet. Additional features include: metal roof with spray foam insulation, tankless water heater, Emtek hardware, Minka ceiling fans, raised slab foundation, custom closet systems, solid core doors, natural gas, X flood zone, gas line for grill, electric car outlet in garage, private fenced yard, one car garage plus parking pad. Fulton is a 30-home subdivision. Amenities include a pool with cabana, commons area, and playground. Future back entrance will be accessible from the new Billy Swails Blvd. The future Rifle Range Park will be easy walking distance, just behind Fulton Park.
- Type:
- Single Family
- Sq.Ft.:
- 2,501
- Status:
- NEW LISTING
- Beds:
- 4
- Lot size:
- 0.52 Acres
- Year built:
- 2006
- Baths:
- 3.00
- MLS#:
- 24009824
- Subdivision:
- Darrell Creek
ADDITIONAL INFORMATION
Nestled within the highly sought-after Darrell Creek neighborhood, 3691 Coastal Crab Road offers a rare opportunity to embrace serenity without compromising modern comforts, all at an attractive price point. Built in 2006 and meticulously maintained, this spacious home boasts 2,500 square feet of living space, occupying a generous .52-acre lot that backs up to woods and wetlands.Designed with family living in mind, this home features 4 bedrooms and 2.5 bathrooms, with the owner's suite conveniently located on the ground floor for accessibility. The heart of the home lies in its open and inviting living area, seamlessly integrated with a modern kitchen designed for both casual dining and entertaining. Additionally, a large laundry room adds to the home's practicality.Upstairs, three sizable bedrooms, all equipped with walk-in closets, and a generously sized bathroom offer ample space for family and guests. The property further boasts five large storage areas, along with an unfinished room over the garage spanning 390 square feet. Completing the home is a two-car side entrance garage with an extensive driveway and parking pad. Outdoor living is effortlessly facilitated by a screened porch, providing a tranquil setting for relaxation or entertainment amidst the natural beauty of the surrounding wetlands. Recent upgrades including a new roof, HVAC system, and exterior and interior paint enhance the property's appeal and functionality. Situated in Mt. Pleasant's Darrell Creek, residents relish the charm and tranquility of suburban living while remaining in close proximity to lots of amenities and attractions. From exceptional schools to convenient access to shopping, dining, Roper Hospital, Costco, and beaches, this home offers the perfect blend of comfort, convenience, and natural beauty, promising a vibrant lifestyle for you and your family. Come see this rare gem in Mount Pleasant!
- Type:
- Single Family
- Sq.Ft.:
- 3,208
- Status:
- NEW LISTING
- Beds:
- 5
- Lot size:
- 0.2 Acres
- Year built:
- 2017
- Baths:
- 4.00
- MLS#:
- 24009791
- Subdivision:
- Tidal Walk
ADDITIONAL INFORMATION
Maximum convenience, maxed-out upgrades, and a maximally functional floorplan give this Mt. Pleasant crowd-pleaser the edge over its competition. With a light-filled master suite PLUS two bedrooms joined by a Jack-&-Jill bath downstairs PLUS two additional bedrooms, another Jack-&-Jill bath and a loft up, there's tons of room for entertaining & room for everyone to have their own space. Enjoy a privacy-filled yard and a pond view from the giant screened porch and save hard-earned $ on your power bills with solar panels that are fully paid off and tucked around back so they aren't an eyesore. Tidal Walk features a community pool, a playpark, and extreme convenience with Belle Hall Shopping Center, the Mount Pleasant rec complex at Jones Center, and access to I-526 all within a few minutes.More details include: * Hardwood flooring throughout and ceramic tile in wet areas. * Matching granite counters in kitchen and ALL bathrooms. * Gourmet kitchen with large island and ample breakfast bar seating, gas cooking, a stainless vent hood, all stainless-steel appliances, a wall oven, hardwired under-cabinet lighting, tons of cabinet storage & counter prep space, and a walk-in pantry. * Master bathroom features dual vanities, a roomy tiled shower, a soaking tub, a separate water closet, and a GIANT walk-in closet. * Oversized garage features a utility sink, room for an extra fridge and/or freezer, an exterior access door, storage shelving (conveys if desired), and tons of additional space for DIY projects, hobbies/crafts, storage, etc. * Fully paid-off solar panels, energy star appliances, and a tankless hot water heater will help keep those energy and utility costs low. * All bedrooms have walk-in closets and 4 of 5 bedrooms have ensuite access to a bathroom. * Ample closet, garage, and attic storage space. Need a playroom for the kids where their toys will stay out of sight, a man cave, an arts & crafts/hobby room, a private study, etc.? Consider finishing the attic space off bedroom #5 upstairs and add even more square footage to the house while immediately increasing its functionality and value. So much potential! * This one has it all! Don't miss out!
$1,400,000
1448 Lieben Road Mount Pleasant, SC 29466
Open House:
Saturday, 4/27 10:30-12:00PM
- Type:
- Single Family
- Sq.Ft.:
- 2,560
- Status:
- NEW LISTING
- Beds:
- 4
- Lot size:
- 0.37 Acres
- Year built:
- 2023
- Baths:
- 4.00
- MLS#:
- 24009786
- Subdivision:
- Copahee View
ADDITIONAL INFORMATION
Nestled in the nostalgic charm of Copahee View, this newly constructed home offers a serene retreat adjacent to the beauty of the Copahee Sound. Located on a Tidal Creek, this home offers an abundance of leisure and adventure, where a private dock and boat landing await, granting effortless access to Capers Island, Dewees Island, IOP, and the Intracoastal Waterway. Immerse yourself in the coastal lifestyle as you indulge in kayaking, paddle boarding and fishing right from your backyard. Enjoy the majestic live oaks surrounding the property, providing a peaceful setting for everyday activities. Inside, meticulous attention to detail shows through upgraded finishes selected with care during the building process. This home features a unique floor plan designed for both functionality and style. Downstairs, three bedrooms and a cozy lounge provide ample space for rest and relaxation, while a convenient laundry area cater to everyday needs. Heading upstairs, you'll discover the main hub of the home, featuring the primary bedroom, gourmet kitchen, formal dining area, and spacious living room. The kitchen shines as the centerpiece, featuring a large quartz island ideal for entertaining guests and creating culinary masterpieces. Enjoy the natural light that fills the interior, illuminating spacious living areas designed for both relaxation and entertainment. Experience coastal living at its finest, where every detail reflects a commitment to quality and comfort. Conveniently located near Mt. Pleasant's vibrant shopping and dining scene, this home offers easy access to an array of restaurants, boutiques, and entertainment options. For added peace of mind, emergency rooms and veterinarians are also within close proximity, ensuring that both you and your furry friends are well taken care of in any situation. Copahee View does not have a HOA but does offer community boat ramp access for $50 a year. Construction was completed November 2023 and comes with a Builder Warranty through November 2024. Come see what makes this home truly one of a kind.
$1,980,000
950 Shetland Court Mount Pleasant, SC 29464
- Type:
- Single Family
- Sq.Ft.:
- 3,303
- Status:
- NEW LISTING
- Beds:
- 5
- Lot size:
- 0.35 Acres
- Year built:
- 1973
- Baths:
- 3.00
- MLS#:
- 24009815
- Subdivision:
- Creekside Park
ADDITIONAL INFORMATION
This well-built two-story brick home is tucked away in a quiet cul-de-sac in Mount Pleasant's most sought-after, family-friendly Creekside neighborhood. Enjoy the 10 acres of greenspace, the private neighborhood boat landing, and the Creekside Tennis and Swim Club. Entering through the vaulted foyer, this home has an open kitchen, breakfast area, and sitting area seamlessly flowing into a formal dining room and living room. The cozy living room boasts custom stained glass windows with a stone fireplace. The home needs some renovations but is well-maintained and a clean canvas for someone to design their masterpiece. The large lot backs up to Creekside's protected park, providing both views and privacy. Centrally located, it is a short distance to downtown and the beach.
- Type:
- Single Family
- Sq.Ft.:
- 2,492
- Status:
- NEW LISTING
- Beds:
- 4
- Lot size:
- 0.13 Acres
- Year built:
- 2022
- Baths:
- 3.00
- MLS#:
- 24009761
- Subdivision:
- Carolina Park
ADDITIONAL INFORMATION
Nestled within the vibrant and sought-after community of Carolina Park, this newly built masterpiece offers the perfect blend of luxury, comfort, and convenience. Boasting modern amenities and impeccable craftsmanship, this 4-bedroom, 3-bathroom residence epitomizes contemporary living at its finest. Situated within the master-planned community of Carolina Park, enjoy easy access to a plethora of amenities including walking trails, pools, pickleball courts, top-rated schools, and convenient shopping options, all just moments away from your doorstep. Spanning across multiple levels, this home features a thoughtfully designed floor plan with ample space for relaxation and entertainment.The lower floor hosts a private bedroom with a full bathroom, perfect for guests or as a secluded retreat. The owner's suite occupies the top floor, providing privacy and tranquility, while the two additional bedrooms are also located upstairs. Indulge your culinary passions in the open-concept kitchen equipped with sleek stainless steel gas appliances, perfect for preparing delicious meals for family and friends. Host memorable gatherings in the elegant formal dining area, offering a sophisticated ambiance for special occasions and dinner parties. Step outside to your fenced-in backyard, ideal for outdoor activities, gardening, or simply unwinding in the fresh air. Double porches invite you to sip your morning coffee or enjoy the sunset in style. Don't miss this incredible opportunity to own a slice of paradise in one of Mount Pleasant's most desirable communities. Schedule your private tour today and experience the epitome of Carolina Park living!
- Type:
- Single Family
- Sq.Ft.:
- 1,784
- Status:
- NEW LISTING
- Beds:
- 2
- Lot size:
- 0.05 Acres
- Year built:
- 2010
- Baths:
- 3.00
- MLS#:
- 24009764
- Subdivision:
- Preston At Park West
ADDITIONAL INFORMATION
Welcome to 3704 Bagley Dr, nestled in the tranquil neighborhood of Preston at Park West in Mount Pleasant. This elegant three-story townhome boasts 1,784 sf of living space, offering a blend of comfort and sophistication. The exterior showcases a stylish combination of brick and cement plank, exuding timeless appeal. As you step inside, you're greeted by an inviting open floor plan, perfect for modern living and entertaining. The kitchen is a chef's delight, featuring granite counters, stainless steel appliances, an 18' bar, and upgraded, staggered cherry cabinets, providing both style and functionality.Enjoy meals in the separate dining area or unwind in the cozy family room, complete with a gas-log fireplace for chilly evenings. Step outside to the screened porch and deck off thekitchen, offering ample space for grilling and outdoor relaxation, while overlooking the serene tree-filled landscaping. Hardwood flooring throughout the living spaces adds warmth and charm, complemented by an upgraded trim and crown molding package that enhances the home's elegance. Upstairs, discover two generously sized bedrooms, including the luxurious primary suite. Cathedral-vaulted ceilings add a sense of grandeur to the primary suite, while multiple closets provide ample storage space. The primary bath boasts dual vanities, a separate tub, and shower, with a new door adding a fresh touch. Throughout the home, all-new black-matte hardware adds a modern and cohesive aesthetic. With its thoughtful design, upscale finishes, and convenient location, 3704 Bagley Dr offers the perfect blend of comfort and luxury for modern living in Mount Pleasant. Park West Amenities are robust, including Two Pools, Tennis Courts, Walking/Jogging Trails, Club House, and Park. Park West is conveniently located amongst great shopping, schools, and beaches!
- Type:
- Single Family
- Sq.Ft.:
- 5,000
- Status:
- NEW LISTING
- Beds:
- 6
- Lot size:
- 1.2 Acres
- Year built:
- 1996
- Baths:
- 5.00
- MLS#:
- 24009762
- Subdivision:
- Dunes West
ADDITIONAL INFORMATION
Behind the gates of Dunes West, in prestigious Wagner Point, this grand southern plantation style home is nestled into an estate size lot of lush landscaping and sits on the banks of Wagner Creek. The exterior of the home is impressive, designed with a nod to the distinctive architecture of Downtown Charleston's historic 2 Meeting Street Inn and built in a timeless fashion. An imposing front staircase welcomes guests onto the rocking-chair ready front porch. Once inside, you'll find the lavish details are everywhere. Gorgeous millwork, including hardwood floors, multi-piece crown moulding, five inch baseboards, coffered ceilings, board-and-batten walls and hardwood floors are found throughout. Most awe inspiring are the expansive and breathtaking views visible from nearlyevery room in the home. This impressive custom residence offers its owners and their guests true luxury and comfort. A wide open floor plan is as ideal for daily living as it is for entertaining. A huge, custom crafted chef's kitchen is sure to delight even the most discerning of home cooks. Commercial grade appliances, including an oversized Kitchen-Aid built-in refrigerator, quartz countertops and custom cherry wood cabinets inhabit TWO freestanding islands, one of which is ideal for party hosting as it features a secondary sink, built-in wine rack, and an ice maker. Adjacent the kitchen is a large mud/laundry room with extra an refrigerator, utility sink, an abundance of cabinets, and two pantries. A large formal dining room provides the perfect space for hosting special occasion dinners and a casual dining nook is perfect for daily meals. The family room boasts a wall of glass allowing the view to serve as an ever changing piece of nature's artwork. A gas log fireplace and custom built hidden electronics storage complete the room. Access the open air deck from this living area. Work or study from home is a joy in the first floor home office which features two custom built-in bookshelves and a curved bench below the bay window. A much desired main floor owner's suite offers everything you could want, including gorgeous water views and access to a private screened-in porch. Just imagine waking to the sight of shore birds hunting for breakfast or enjoying your morning coffee while taking in the serene creek views. Automatic room darkening blinds are remote controlled for when it's time to get your beauty sleep. A luxury en-suite bath offers dual vanities, a make-up and dressing vanity, oversized jetted soaker tub, separate shower with dual shower heads and body jets, private water closet, and a large custom system walk-in closet (second closet located inside the bedroom). Upstairs boasts two additional bedrooms, two full bathrooms, a huge finished storage closet and a flex space currently utilized as an exercise room. This unique layout could be configured in many ways. Perfect as a playroom for children, a teen hang out, or a secondary family room, this space truly has endless possibilities. No need to utilize this area as a guest suite when this home boasts a full apartment on the ground level. Offering a private entrance, the apartment features a living area, a full kitchen with dining area, two bedrooms and a full bathroom and is temperature controlled via three mini-split systems. Private access to the backyard is also available through the apartment. Guests, in-laws, and returning adult children will be delighted to stay in their own private space while still also having interior access to the main home! While a home of this stature is certainly impressive on the interior, the outdoor living is what truly sets it apart. Located on beautiful Wagner Creek, this property showcases a newly constructed deep water dock with a 10,000 lb boat lift, floater, and an oversized pier head which is possible due to there being no homes directly across the water. The current owners have fished right off of the dock and caught large redfish behind the home. The yard is fully fenced and offers a full yard irrigation system on a well with new pump. A brand new landscape lighting project was recently completed and extends down the dock. A retaining wall was also recently constructed. Hurricane shutters are installed on all doors on the rear of home plus on top floor windows on the rear to offer piece of mind and ease of installation. The attached garage offers a built-in work area and an oversized under-porch storage area is large enough to conceal a 24' boat with t-top. The current owners spared no detail when caring for this home. All new composite decking was placed on porches and exterior trim has been recently painted. An all brick masterpiece on deep water does not come available often so don't miss your opportunity to make this dream home yours! Located in one of Mount Pleasant's premier gated communities, Dunes West offers an award winning golf course and club house, pools, tennis club, and neighborhood walking paths. Dunes West is conveniently located close to the beaches, shopping, dining, minutes from the new Roper St. Francis hospital and a short drive to the world class dining and shopping of historic downtown Charleston.
- Type:
- Single Family
- Sq.Ft.:
- 2,103
- Status:
- NEW LISTING
- Beds:
- 4
- Lot size:
- 0.11 Acres
- Year built:
- 2005
- Baths:
- 4.00
- MLS#:
- 24009736
- Subdivision:
- New Parrish Village
ADDITIONAL INFORMATION
Welcome to New Parrish Village, a hidden gem of a neighborhood! Upon approaching the home, you're immediately welcomed by a charming front porch making it the perfect spot for those ''rocking chairs and sweet tea'' kind of nights, all while conversing with the friendliest of neighbors. The inviting foyer greets you with a cozy window seat and convenient coat closet to store those jackets, bags and shoes. On your right you'll immediately notice your dining room which sets the stage for those memorable dinner parties. Conveniently located off the dining room is the completely renovated kitchen. The kitchen received a makeover with white cabinetry, quartz counter tops with extended seating for bar stools, stainless steel appliances, an over sized stainless sink, upgraded lighting andplumbing fixtures. The breakfast nook and living room are overlooked by the kitchen making the flow extremely functional for entertaining or everyday living. The family room is the ideal spot to light the fireplace and cozy up for movie nights or the big game. Brand new LVP flooring running through the entire first floor and a convenient half bath complete the main level. Upstairs you'll find the spacious primary bedroom with walk-in closet and en suite bathroom with separate garden tub and shower and dual sinks. Two secondary bedrooms, a hall bathroom and laundry room complete the second floor. Make your way to the third floor which encompasses your entire 4th bedroom and 3rd bathroom. This oversized room has ample space for a bedroom/office combo or go in a completely different direction to make it into your exercise room, playroom or man/woman cave...the possibilities are endless. Head outside to the backyard and relax on your screened porch with an evening cocktail. An adorable little shed serves as the perfect spot for outdoor toys and equipment. The low maintenance backyard keeps yard work to a minimum and actually allows you to enjoy your weekend. With being 2 miles to the beaches of Sullivan's Island, 2 miles to Old Village/Old Mt. Pleasant and a short walk/bike ride to an array of restaurants, bars and shops on Coleman, the location is hard to beat.
- Type:
- Single Family
- Sq.Ft.:
- 3,038
- Status:
- NEW LISTING
- Beds:
- 4
- Lot size:
- 0.31 Acres
- Year built:
- 2015
- Baths:
- 4.00
- MLS#:
- 24009709
- Subdivision:
- Dunes West
ADDITIONAL INFORMATION
Nestled within the prestigious gated golf course community of Dunes West in Mount Pleasant, this remarkable home defines luxurious living. Boasting a picturesque pond in the back and natural green space in front, this property epitomizes the perfect blend of elegance and tranquility. As you approach, the double front porch sets a charming tone, while a screened-in back porch provides an ideal retreat for outdoor enjoyment. The first level welcomes you with stunning hardwood floors, baseboards and crown molding, creating an inviting ambiance.The open-concept floor plan seamlessly connects the family room, The open-concept floor plan seamlessly connects the family room, adorned with a fireplace and built-ins, to the kitchen featuring a center island with breakfast bar seating, stainlesssteel appliances, under-mount cabinet lighting, a gas range, and a delightful eat-in area. Also, included on first floor is an office and a flex space for a living room or formal dining room. Ascend to the second level, where the owner's retreat comes with a tray ceiling and an en-suite full bath including dual vanities, a large tiled shower, jacuzzi soaking tub, and his and hers walk-in closets. Three additional spacious bedrooms are located throughout the second floor, two of which are equipped with private full baths and one of which leads to the second story balcony equipped with a hanging porch swing and beautiful sunset views. The effortless transition from inside living to outside living is met with an expansive screened porch, perfect for entertaining and relaxation. The oversized backyard located directly on the pond has been upgraded with a beautiful patio area, enhanced landscaping and would provide ample space for a future pool (permitting HOA approval). Dunes West offers a gated community, miles of scenic walking and biking trails. Dunes West Golf and River Club is an optional membership that includes world-class amenities: a golf course, tennis center, multiple pools, playgrounds, a fitness center.

Information being provided is for consumers' personal, non-commercial use and may not be used for any purpose other than to identify prospective properties consumers may be interested in purchasing. Copyright 2024 Charleston Trident Multiple Listing Service, Inc. All rights reserved.
Mount Pleasant Real Estate
The median home value in Mount Pleasant, SC is $838,750. This is higher than the county median home value of $343,100. The national median home value is $219,700. The average price of homes sold in Mount Pleasant, SC is $838,750. Approximately 66.23% of Mount Pleasant homes are owned, compared to 26.62% rented, while 7.15% are vacant. Mount Pleasant real estate listings include condos, townhomes, and single family homes for sale. Commercial properties are also available. If you see a property you’re interested in, contact a Mount Pleasant real estate agent to arrange a tour today!
Mount Pleasant, South Carolina has a population of 80,661. Mount Pleasant is more family-centric than the surrounding county with 37.99% of the households containing married families with children. The county average for households married with children is 26.66%.
The median household income in Mount Pleasant, South Carolina is $90,454. The median household income for the surrounding county is $57,882 compared to the national median of $57,652. The median age of people living in Mount Pleasant is 40 years.
Mount Pleasant Weather
The average high temperature in July is 90.9 degrees, with an average low temperature in January of 37.3 degrees. The average rainfall is approximately 50 inches per year, with 0 inches of snow per year.
