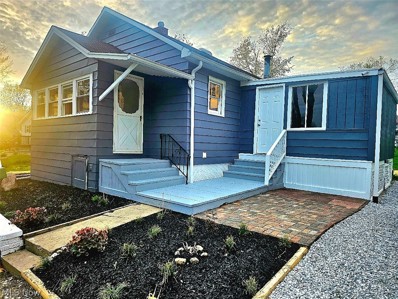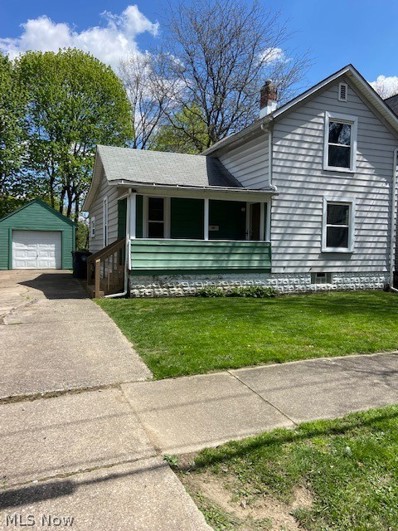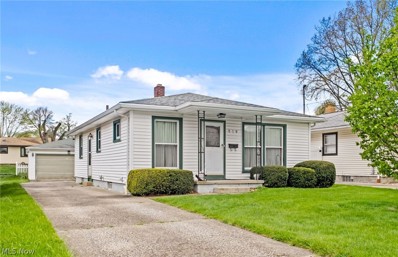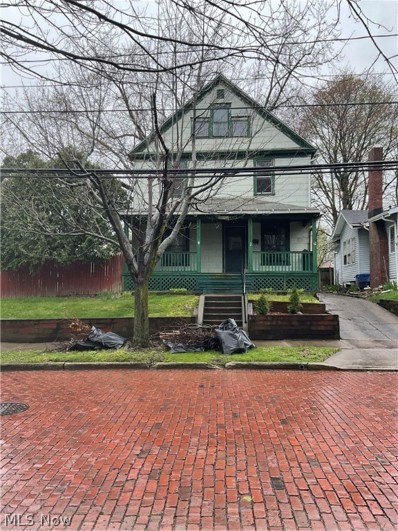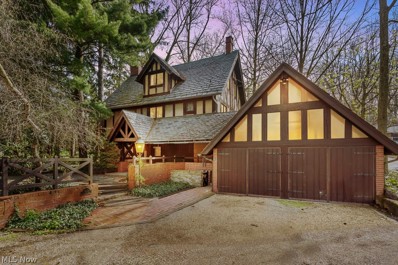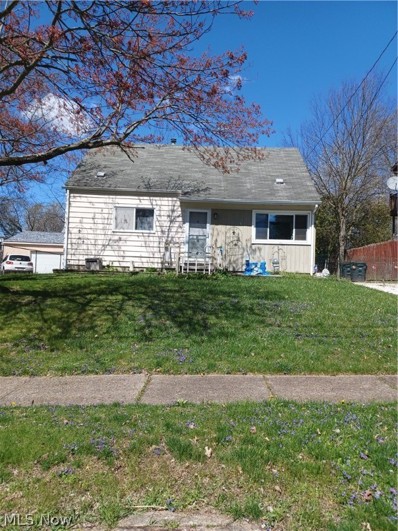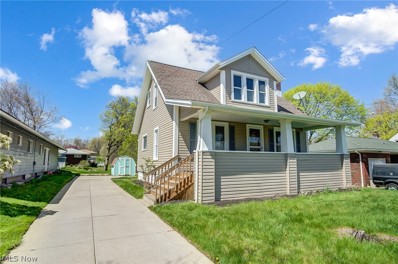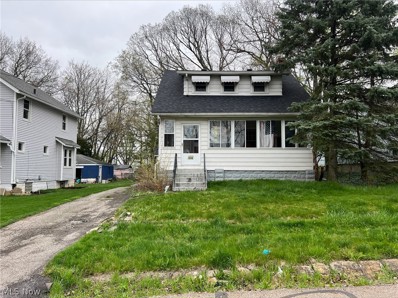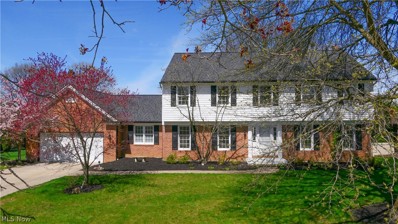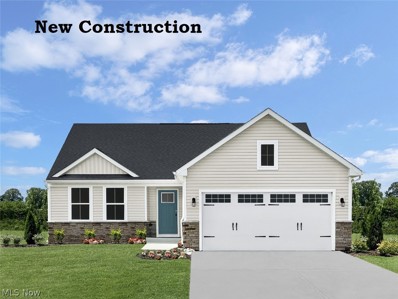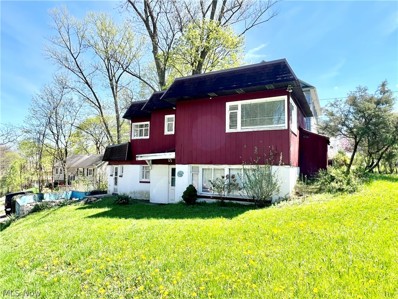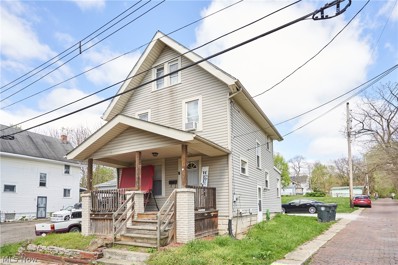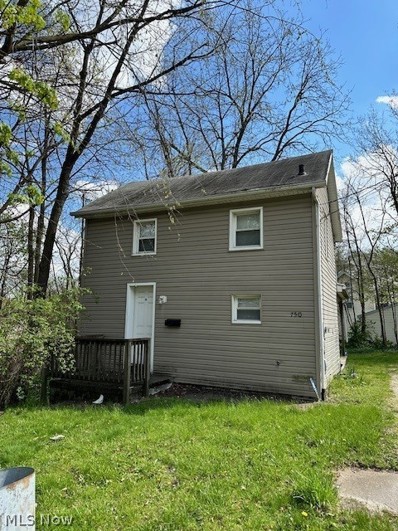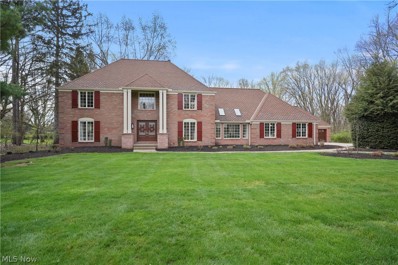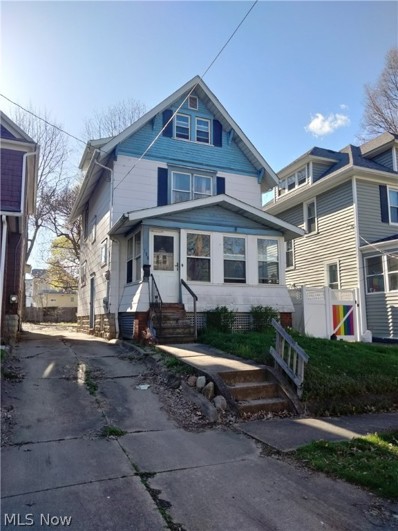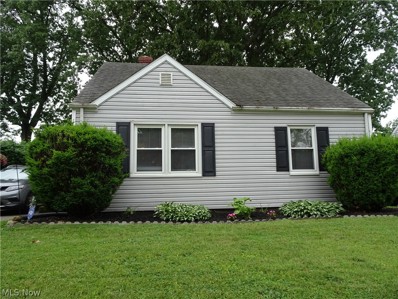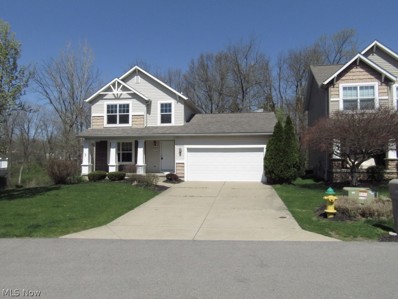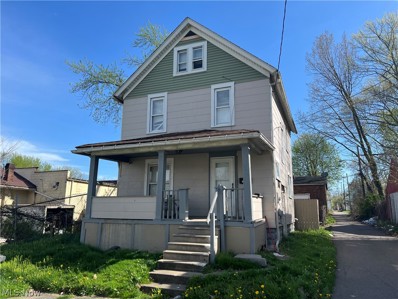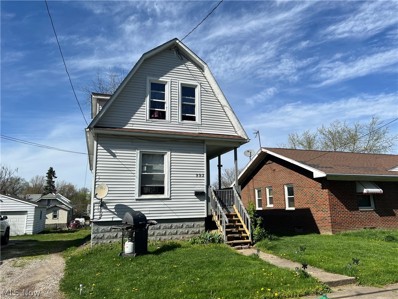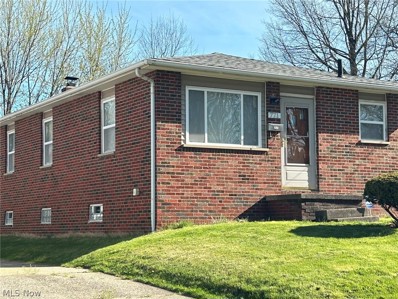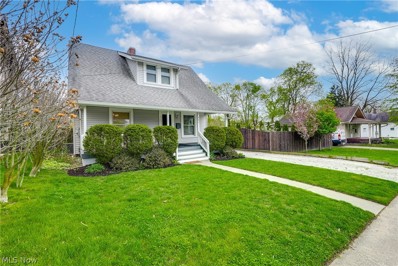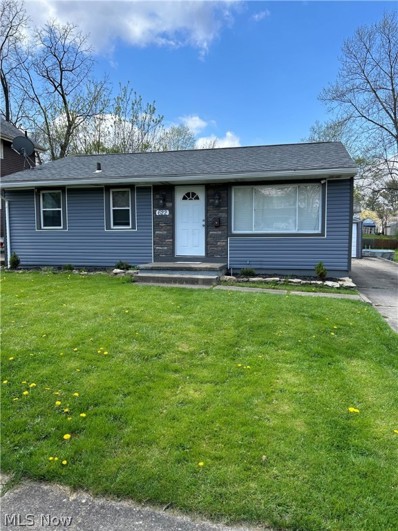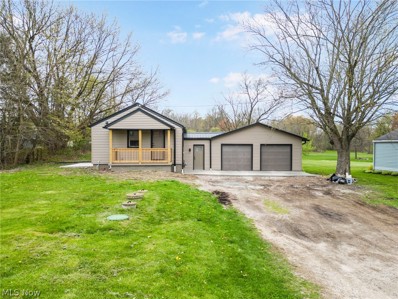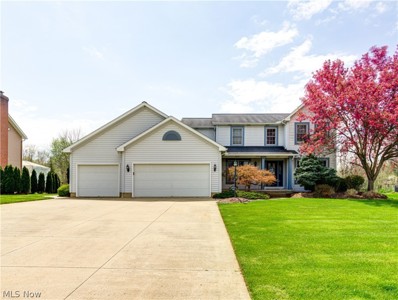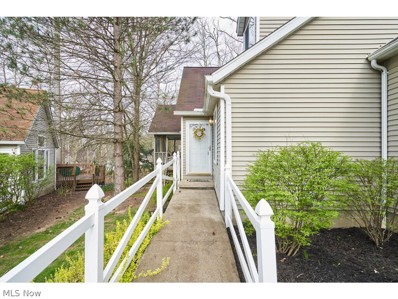Akron OH Homes for Sale
$169,900
66 Lakota Avenue Akron, OH 44319
- Type:
- Single Family
- Sq.Ft.:
- 1,152
- Status:
- NEW LISTING
- Beds:
- 3
- Lot size:
- 0.28 Acres
- Year built:
- 1940
- Baths:
- 2.00
- MLS#:
- 5029520
- Subdivision:
- L V H
ADDITIONAL INFORMATION
Nestled in the heart of a serene neighborhood near Portage Lakes, this enchanting, cozy 3-bedroom, 2 bathroom house awaits its new owners. Ideal for all buyers and investors wanting an AirBNB, this property promises comfort wrapped in modern elegance. Step into a warm and inviting atmosphere where the living room and dining area greet you with a cozy fireplace, built-in displays, and cabinets that exude a sense of home. A second living space on the main level offers flexibility for entertainment or relaxation. Freshly painted walls and brand new flooring throughout the house set the stage for a pristine living experience. Spacious mudroom is an added bonus! The kitchen boasts gleaming QUARTZ countertops, chic new undermount sink with a modern faucet, and brand new stainless steel appliances, sure to inspire your inner chef. Bedrooms feature brand new carpet, creating a plush retreat after a long day. The fenced, large yard offers ample space for outdoor activities, and with two driveways, parking is a breeze—even for a boat or motorhome. A huge shed provides additional storage solutions. Bathrooms have been tastefully updated with stylish new vanities, quartz countertop, and contemporary fixtures, enhancing the allure of this charming abode. Added conveniences include a full bathroom in the walkout basement, Air conditioning, some new vinyl replacement windows, and a setting that balances privacy with proximity to local attractions. Embrace this opportunity to make this house your forever home right near Portage Lakes!
- Type:
- Single Family
- Sq.Ft.:
- 1,154
- Status:
- NEW LISTING
- Beds:
- 3
- Lot size:
- 0.14 Acres
- Year built:
- 1920
- Baths:
- 2.00
- MLS#:
- 5032739
- Subdivision:
- Maple Grove
ADDITIONAL INFORMATION
This home features new carpet in bedrooms, living room, and dining room. Along with new vinyl Flooring in Kitchen and bath. The windows are Thermopane vinyl replacements. The ceilings and walls are beautifully textured. Professionally painted throughout. The basement has been waterproofed with white panels plus glass block windows. Also featuring a second full bathroom in the basement. There is a100 amp breaker electric panel. One care garage, concrete driveway. There is a spacious back yard that is fenced in for your pleasure. The home is in move in condition. Would be great for a homeowner or an investment.
$135,000
570 Herbert Road Akron, OH 44312
- Type:
- Single Family
- Sq.Ft.:
- 1,040
- Status:
- NEW LISTING
- Beds:
- 3
- Lot size:
- 0.13 Acres
- Year built:
- 1958
- Baths:
- 1.00
- MLS#:
- 5031584
- Subdivision:
- Quayle Drive Park
ADDITIONAL INFORMATION
Welcome to this wonderful Ranch located in the Quayle Drive Park community in Akron. This home features a spacious yard, large 2 car garage, and a big unfinished basement that has tons of potential. There are 3 spacious bedrooms, 1 full bath, a separate dining area, and an eat-in kitchen with tons of cabinet and counter space and all appliances included. The living room and dining area both have large windows which lets in a lot of natural light. There is a newer furnace and AC (2017), refrigerator (2022), and newer windows throughout the home. Conveniently located near I-76, shopping, restaurants, parks, and other local attractions. Included are all kitchen appliances and a 1 year home warranty. This home is a must see and a perfect starter home!
- Type:
- Single Family
- Sq.Ft.:
- 1,872
- Status:
- NEW LISTING
- Beds:
- 5
- Lot size:
- 0.21 Acres
- Year built:
- 1914
- Baths:
- 1.00
- MLS#:
- 5032549
- Subdivision:
- Collinwood
ADDITIONAL INFORMATION
Large 5 bedroom home with fenced in double lot, 2 car garage, needs a little TLC but the woodwork is beautiful still has the swing door from dining room and French door going into the living room, large front door foyer, rear door foyer, front porch.
- Type:
- Single Family
- Sq.Ft.:
- 2,366
- Status:
- NEW LISTING
- Beds:
- 4
- Lot size:
- 0.2 Acres
- Year built:
- 1917
- Baths:
- 3.00
- MLS#:
- 5031939
- Subdivision:
- Kenilworth Manor
ADDITIONAL INFORMATION
Step back in time to 1917 when Stan Hywet was the only house in the area. This unique “Poultry Keeper’s Cottage” was an outbuilding of Stan Hywet and the heart of the Sieberling Poultry Farm, housing the estate’s groundskeeper and gardener and storing feed for the birds. The brick Tudor home is situated on a lush corner lot planted with seventy-year-old evergreens and a stately dawn redwood. The house offers all the charm, character, and quality construction of Akron’s boom-time, including natural oak woodwork, oak flooring on its 2nd and 3rd floors, built-in cabinetry, and some original bathroom fixtures. This property was lovingly renovated in the 1950’s to be a family home by world-renowned designers and preservationists F. Eugene and Ramona DeLaney Smith, who raised three children and resided there until present day. The custom-built kitchen has a timeless design with butcher block tops and stained glass cabinets. Floor-to-ceiling windows and a copper-topped fireplace are the focal point of the cozy living room, where morning light streams in from the east. The upper two floors, which were the original residence, hold five bedrooms, two bathrooms with cast iron tubs, and a library with oak shelving built over an entire wall. A breezeway-attached 2-car garage, added as part of the mid-century renovation, has a large storage area on its upper level. The west-facing porch, also constructed during the renovation, is an airy place to have a morning coffee or unwind later in the day and dine al fresco. The large brick patio is a quiet space for listening to the whispering trees and melodic birds. The whole property is blanketed with lush ivy and pachysandra, so there is green year-round and no grass to mow. Architect Charles S. Schneider and his builder, Mr. Palmer, designed and built the Poultry Keeper’s Cottage in 1917, two years after the Seiberling family moved into the manor house. The building was one of the first Tudor Revival structures in the city of Akron.
$129,900
1075 Winston Street Akron, OH 44314
- Type:
- Single Family
- Sq.Ft.:
- n/a
- Status:
- NEW LISTING
- Beds:
- 3
- Lot size:
- 0.15 Acres
- Year built:
- 1956
- Baths:
- 2.00
- MLS#:
- 5031604
- Subdivision:
- Covington
ADDITIONAL INFORMATION
This Cape Cod features many updates and ready to move in. It has a open floor plan eating area off kitchen that flows into the Living room off living room 1st floor full bathroom and 2 bedrooms. Upstairs above first floor X large bedroom that covers all rooms below. Home rewired 2013 with 200 AMP service. Most floors throughout are hard wood. Home heated by gas furnace and home has A/C hot water tank installed in 2013. Basement features half bath built in bar and work area, Stove and refrigerator stay. Backyard has been leveled in some areas also has a covered patio partly fenced back yard. 1.5 car detached garage concrete floor also a carport.
$145,000
996 Eastland Avenue Akron, OH 44305
- Type:
- Single Family
- Sq.Ft.:
- 1,092
- Status:
- NEW LISTING
- Beds:
- 3
- Lot size:
- 0.27 Acres
- Year built:
- 1929
- Baths:
- 1.00
- MLS#:
- 5031079
- Subdivision:
- Tallmadge Mdws Allotment
ADDITIONAL INFORMATION
Welcome to 996 Eastland Avenue! This home is clean and move in ready! The natural woodwork and wood flooring have been preserved in this classic bungalow! Large, vinyl windows, natural light, built-ins, tall ceilings, original knobs, large covered front porch. There is so much to appreciate here! When you enter the front door, you are welcomed into a nice sized living room featuring a brick fireplace flanked by built in shelving with glass doors. A large opening leads to the formal dining room. From there a doorway leads to the large kitchen featuring oak cabinetry, ample counter space- updated with corian counter tops, ceramic tile flooring, stainless steel single bay sink, all appliances included. Another door from the living room leads to a hallway when you can got to the kitchen, go upstairs or go into the first floor office. The owner used this nice sized room as a bedroom although it does not have a closet. Upstairs, you'll find 3 bedrooms and a bathroom featuring a clawfoot tub, ceramic tile flooring and a pedestal sink. The basement has plenty of space for storage, the laundry area and a stall shower. There's a nice open area that would be good for additional living space or a work out area. An interior drain system and sump pump were installed. The electric panel was updated to 100amp, water heater 2022, furnace and central air 2020, roof 2014. Concrete driveway with plenty of space for parking. Out back, there is a nice concrete patio, storage barn and a HUGE yard. Make your appointment today for a private showing.
- Type:
- Single Family
- Sq.Ft.:
- n/a
- Status:
- NEW LISTING
- Beds:
- 3
- Lot size:
- 0.14 Acres
- Year built:
- 1923
- Baths:
- 1.00
- MLS#:
- 5032395
- Subdivision:
- Port Heights
ADDITIONAL INFORMATION
This is an ONLINE ONLY foreclosure sale. There are NO SHOWINGS. Deposit due by wire transfer within 48 upon conclusion . Cash deal; funding must take place within 30 days of confirmation of sale. 5% Buyer’s Premium shall apply. Subject to postponement and cancellation. Full terms and conditions at online registration.
- Type:
- Single Family
- Sq.Ft.:
- 4,230
- Status:
- NEW LISTING
- Beds:
- 4
- Lot size:
- 0.34 Acres
- Year built:
- 1983
- Baths:
- 3.00
- MLS#:
- 5032056
- Subdivision:
- Bathcrest Estates
ADDITIONAL INFORMATION
Remarkable space and functionality. Thoughtfully updated from the new roof to its waterproofed foundation. Recent updates have all been done in the last few months and include waterproofing, new roof, siding, quartz countertops, and kitchen remodel with all new appliances, and movable island. The kitchen counters are a veined quartz and stunning in person. Open concept kitchen adjacent to eat in area and fireplaced living room. All flooring replaced throughout all 3 stories of the home, freshly painted with neutral colors and ready for your personal touches. 4 bedrooms plus a first floor office/den, across from the spacious half bath. Primary bedroom has a walk in closet and en-suite bath. The first floor mudroom with laundry is situated next to the garage entrance and has outdoor access to back yard, perfect set up for keeping muddy paws contained, whether 2 or 4 footed. Over 1200 square feet just in the finished basement with plenty of storage space left in the utility room. Closets galore check out the floor plan in supplements including a hall pantry to contain all those extras and gadgets for the kitchen.
$310,000
978 Bookman Avenue Akron, OH 44312
Open House:
Saturday, 4/27 2:00-4:00PM
- Type:
- Single Family
- Sq.Ft.:
- 1,559
- Status:
- NEW LISTING
- Beds:
- 3
- Lot size:
- 0.25 Acres
- Year built:
- 2024
- Baths:
- 2.00
- MLS#:
- 5032011
- Subdivision:
- Hidden Lakes Ranches
ADDITIONAL INFORMATION
Tired of stairs? It’s time to enjoy a new lifestyle at Ryan Homes Hidden Lakes in Lakemore. Our popular, low-maintenance Grand Cayman plan will make your life easier. The “Cottage” style exterior features stone accents, vinyl siding and landscaping. Mowing, fertilization, yearly mulch and snow removal is included! The open-concept interior includes upgraded Linen cabinets, granite countertops, stainless steel appliances and LVP flooring in the common areas. The owners bedroom includes a huge walk-in closet and double vanity bath with shower. There are 2 other bedrooms, a full bath and a convenient laundry room. The unfinished basement provides plenty of storage space or can be finished in the future. Full new home warranty is included. Call today for your personal appointment. Photos for illustrative purposes.
- Type:
- Single Family
- Sq.Ft.:
- 1,192
- Status:
- NEW LISTING
- Beds:
- 2
- Lot size:
- 0.12 Acres
- Year built:
- 1954
- Baths:
- 2.00
- MLS#:
- 5032123
- Subdivision:
- Valley View
ADDITIONAL INFORMATION
Needs complete rehab. Would make a great rental. Area of expensive homes in Northwest Akron. Current owner had the electrical panel replaced and extensive roof repairs completed in 2023. Damage wall from roof leak was also repaired. See photos. Living room, kitchen, half bath and laundry on main floor. 2 bedrooms and a bath on second floor. Will be a very cool house when finished.
- Type:
- Single Family
- Sq.Ft.:
- 1,388
- Status:
- NEW LISTING
- Beds:
- 3
- Lot size:
- 0.06 Acres
- Year built:
- 1919
- Baths:
- 2.00
- MLS#:
- 5030442
- Subdivision:
- Balch Street
ADDITIONAL INFORMATION
Welcome to your ideal investment property! This three-story residence, boasting three bedrooms and one and a half bathrooms, with a versatile finished attic that can serve as a fourth bedroom or multipurpose space. This well-maintained home offers ample living space, featuring a spacious living room and a large dining room perfect for gatherings and entertaining. At the rear entrance you enter into a bonus 12’ x 7’ mudroom, with an adjoining half bathroom, adding both convenience and functionality to the home. This well-maintained property, currently utilized as a rental, presents an attractive option for those considering it as a primary residence, offering comfort and practicality for everyday living. This is currently a rental and the tenant would like to remain if possible.
- Type:
- Single Family
- Sq.Ft.:
- 784
- Status:
- NEW LISTING
- Beds:
- 2
- Lot size:
- 0.1 Acres
- Year built:
- 1883
- Baths:
- 1.00
- MLS#:
- 5023089
- Subdivision:
- Akron
ADDITIONAL INFORMATION
Welcome to your ideal investment property! Nestled at the end of a quiet, dead-end street, this vinyl sided, two-story residence offers the epitome of peaceful living. Featuring two upstairs bedrooms and one bathroom, this well maintained home is perfect for a small family or as a cozy rental opportunity. The open-concept design seamlessly integrates the spacious eat-in kitchen with the inviting living room, creating an ideal space for gatherings and relaxation. With its well-organized layout and open design, this home guarantees both comfort and practicality, appealing to savvy investors in search of a lucrative asset for their portfolio.
- Type:
- Single Family
- Sq.Ft.:
- 2,758
- Status:
- NEW LISTING
- Beds:
- 4
- Lot size:
- 1.87 Acres
- Year built:
- 1979
- Baths:
- 3.00
- MLS#:
- 5031814
- Subdivision:
- Hunterhill
ADDITIONAL INFORMATION
Impressive, stately colonial nestled on 1.8 wooded acres presents a fabulous open floor plan w/numerous improvements, renovations, & updates. Bamboo hardwood floors are featured throughout the sprawling first floor. All new Anderson windows & sliding doors are highlighted & include the addition of windows on both levels. Newer French door entry leads to the gracious two story foyer w/crown mdg. Inviting living rm highlights abundance of light & living space. Engaging family room becomes the heart of the home & has been redesigned to elevate portion of ceiling w/addition of skylights & to convert the original sliding door w/expanded three panel glass door system. Complete kitchen renovation & design, incl removal of walls, offers cherry cabinetry, granite counters, SS appliances, glass backsplash, pantry cabinet, center isl/breakfast bar, & recessed lighting. Bright formal dining room w/large picture window opens to the gourmet kitchen. FF office w/wall of built-ins. FF laundry, mudroom area, & guest bath conveniently located. The open staircase leads to second level & features the owners suite w/master bath & walk-in closet, three additional generous sized bedrooms, and a main full bath. Partially finished LL rec room w/LVT flooring & storage rm. 2 car att garage w/new insulated garage door, new mandoor, heated, LED lighting, & epoxy floors. Patio w/stamped concrete & a brick patio overlook the picturesque yard. Newly built 2.5 car det garage w/windows is fully insulated & heated, & highlights water/floor drains, oversized doors & depth, screwjack style hi-lift gar door openers, epoxy floors, LED lighting, 220v power in ceiling. Exterior of house redesigned w/new columns & bases flanking the front entry w/custom shutters & cedar ceiling. Notable amenities are 50 yr GAF roof (~20 yrs old), new oversized gutters & downspouts, new landscaping, gas generator, new reverse osmosis, new composite siding (back & east side). See supplements for complete list.
$110,000
158 Hyde Avenue Akron, OH 44302
- Type:
- Single Family
- Sq.Ft.:
- n/a
- Status:
- NEW LISTING
- Beds:
- 3
- Lot size:
- 0.08 Acres
- Year built:
- 1914
- Baths:
- 1.00
- MLS#:
- 5030963
- Subdivision:
- Gale
ADDITIONAL INFORMATION
Nice starter home in Highland Square. Original hardwood floors on lower level. Kitchen also has hardwood floors. 2 bedrooms on upper level with a full bath. Attic can be used as anything! It is currently a bedroom.
$136,000
270 E Catawba Avenue Akron, OH 44301
- Type:
- Single Family
- Sq.Ft.:
- 900
- Status:
- NEW LISTING
- Beds:
- 2
- Lot size:
- 0.16 Acres
- Year built:
- 1943
- Baths:
- 1.00
- MLS#:
- 5028592
- Subdivision:
- Firestone Park
ADDITIONAL INFORMATION
Welcome to your new home! 270 E. Catawba Ave. is a move in ready ranch in Firestone Park. This two bedroom, one bathroom home was updated in 2021. New carpet was installed in 2021 as well as a brand new stove. The living room is spacious and the kitchen has ample cupboard storage space. The house has completely new plumbing installed, including main stack, drain and supply in 2021. The large basement is partially finished and washer and dryer stays. There is a covered patio that allows for your outdoor enjoyment. A single car garage sports a new garage door and opener in 2021. A storage shed is included. Schedule a showing today, this home won't last!
- Type:
- Single Family
- Sq.Ft.:
- 2,136
- Status:
- NEW LISTING
- Beds:
- 3
- Lot size:
- 0.15 Acres
- Year built:
- 2002
- Baths:
- 3.00
- MLS#:
- 5032019
- Subdivision:
- The Village at Cedar Creek
ADDITIONAL INFORMATION
This wonderful home is located in Ellet, in The Village at Cedar Creek neighborhood. With easy access to downtown and SR 224, this is a perfect fit no matter where you need to go! Inside, new carpet on the first and second floors welcomes you, when you walk through the front door you are immediately greeted by a large living room with a gas fireplace, and an open floor plan that lets you see all the way to your back deck. Entering in through the garage, toss your clothes in the first floor laundry and step right into the kitchen! The Master bedroom with its high ceilings and walk in closet is the best place to kick of your shoes and relax. First floor deck access is matched with basement back patio access and front porch creating a home enjoyed inside and out!
$82,900
1046 6th Avenue Akron, OH 44306
- Type:
- Single Family
- Sq.Ft.:
- 1,248
- Status:
- NEW LISTING
- Beds:
- 3
- Lot size:
- 0.09 Acres
- Year built:
- 1915
- Baths:
- 1.00
- MLS#:
- 5032034
- Subdivision:
- Ingleside
ADDITIONAL INFORMATION
Are you looking for your next investment property? Look no further! Inside, you'll find three bedrooms and one bath, which features a newer HWT (2022). The exterior boasts a large front porch, and you'll find a two-car detached garage in the back. The home is close to schools, shopping, and parks. Don't miss this fantastic opportunity; schedule your showing today! **SELLING AS IS**
- Type:
- Single Family
- Sq.Ft.:
- 774
- Status:
- NEW LISTING
- Beds:
- 3
- Lot size:
- 0.1 Acres
- Year built:
- 1924
- Baths:
- 1.00
- MLS#:
- 5032031
- Subdivision:
- Courtland
ADDITIONAL INFORMATION
Are you looking for your next investment property? Look no further! Inside, you'll find three bedrooms and one bath, and it features a newer furnace (2024). The home is close to schools, shopping, and parks. Don't miss this fantastic opportunity; schedule your showing today! **SELLING AS IS**
$120,000
771 Georgia Avenue Akron, OH 44306
- Type:
- Single Family
- Sq.Ft.:
- 984
- Status:
- NEW LISTING
- Beds:
- 3
- Lot size:
- 0.12 Acres
- Year built:
- 1963
- Baths:
- 1.00
- MLS#:
- 5031978
- Subdivision:
- Brewster Arlington
ADDITIONAL INFORMATION
Very nice solid all brick 3 bedroom ranch with detached garage is located around well-kept homes. Large eat-in kitchen complete with double sinks, stainless steel refrigerator, gas stove, counter microwave. Also included is a nice washer and dryer. New home roof in 2023 is one layer. Newer central air. Vinyl tilt-in windows, neutral decor, lots of natural light. The beautiful easy-care hardwood flooring in living room and down hallway throughout all bedrooms is great for pets and/or children, All blinds and window treatments are included. Updated bathroom. Oversize 1 car garage with door opener. Handy back drive turn-around, level backyard is partially fenced. Clean full basement offers many options for more enjoyable living space complete with glass block windows. Seller MAY need 30 days possession and at certain times need notice for showings. Sold As Is; however, you will notice all mechanicals and home are in good working condition. One floor living at it's best convenient to major highways, shopping, schools, and entertainment. Be sure to check out this no worry brick home soon..
$229,900
487 Stetler Avenue Akron, OH 44312
- Type:
- Single Family
- Sq.Ft.:
- 1,510
- Status:
- NEW LISTING
- Beds:
- 3
- Lot size:
- 0.22 Acres
- Year built:
- 1924
- Baths:
- 2.00
- MLS#:
- 5031527
- Subdivision:
- William T Sawyers Springfield
ADDITIONAL INFORMATION
Don't miss this amazing 3-bedroom home in Ellet! Craftsmanship and quality are the highest priority in this home, and you will notice as soon as you walk in the door. Stepping in from the covered front porch you will notice a large living room with both great natural lighting and a gas fireplace, perfect for those chilly nights! The formal dining room is nestled between the kitchen and the living room, it also features some built in storage. The kitchen is gorgeous! The solid wood cabinetry, the high-end countertops and subway tile backsplash, the premium flooring and beautiful stainless-steel appliances make this kitchen feel like it came out of a magazine! But wait till you see the extra 18x12 family room on the first floor. The second floor of this charmer features 3 bedrooms and one gorgeous full bath! The main bedroom features its own walk-in closet, private access to the bath and its very own balcony that overlooks the neighborhood! Can you imagine a cup of coffee and a book on your own private balcony? The lower level features a finished area for a rec room, craft room or a quiet place to work with an additional updated full bathroom! A laundry area, extra crawl space for storage and a tankless water heater are all featured in the basement. But just wait, this home has its very own private oasis, fully fenced and filled with ornamental trees, flowers and bushes, this backyard will have you and your guests saying "WOW". A poured, stoned and beautifully manicure courtyard will be where you spend all of your free days and nights! A two-car garage with electric and a well-built garden shed will surely be the cherry on top! Book your private tour today and see for yourself what an amazing home this truly is!
$159,000
622 Mohawk Avenue Akron, OH 44305
- Type:
- Single Family
- Sq.Ft.:
- n/a
- Status:
- NEW LISTING
- Beds:
- 3
- Lot size:
- 0.26 Acres
- Year built:
- 1955
- Baths:
- 1.00
- MLS#:
- 5031587
- Subdivision:
- Eastland
ADDITIONAL INFORMATION
Beautiful home in great location close to so many amenities in the heart of goodyear heights. Close highway access and parks nearby. Roof, siding, windows, kitchen, bathroom, furnace, central air are newer. Deep backyard and deck great for entertaining. Home currently Tenant Occupied, lease is $1300.00 per month and is through 10/31/2024. Please respect tenants privacy and do not approach the home unless it is an approved showing with an agent. Thank you
$249,000
3314 Mayfair Road Akron, OH 44312
- Type:
- Single Family
- Sq.Ft.:
- 1,170
- Status:
- NEW LISTING
- Beds:
- 2
- Lot size:
- 0.7 Acres
- Year built:
- 1947
- Baths:
- 2.00
- MLS#:
- 5031366
- Subdivision:
- Village/Green Sec 11
ADDITIONAL INFORMATION
This fully renovated home has an open concept you'll fall in love with! It features new carpeting throughout, porcelain flooring in the kitchen and bathrooms, and updated cabinets, countertops, and appliances. In the living room and kitchen you'll appreciate the vaulted ceilings with LED lighting throughout! It offers two bedrooms with full bathrooms and main floor laundry. You can step outside from the master suite and enjoy the spacious backyard. The siding, roof and gutters have recently been updated this year. Garage enthusiasts will appreciate the newly poured concrete outside the spacious 4-car garage, equipped with shop lights! Schedule a showing today and see all that this home has to offer!
$450,000
526 Bobwhite Trail Akron, OH 44319
- Type:
- Single Family
- Sq.Ft.:
- 4,004
- Status:
- NEW LISTING
- Beds:
- 4
- Lot size:
- 0.32 Acres
- Year built:
- 1995
- Baths:
- 4.00
- MLS#:
- 5030896
- Subdivision:
- Robins Trace Ph II
ADDITIONAL INFORMATION
Beautiful 4 bedroom, 3.5 bath Colonial offers a blend of elegance, comfort, and practicality. Formal living and dining room with a tray ceiling adds an elegant touch to the space. The family room is a cozy retreat centered around a gas fireplace and a large picture window offers picturesque views of a pond, creating a serene atmosphere. The eat-in kitchen is a chef's dream, with features including Granite countertops, hickory cabinets, a breakfast bar, stainless steel appliances, a desk area, pantry, and a slider leading to the deck. The presence of a first-floor laundry room adds to the home's convenience. Front & back staircases. The vaulted master bedroom with private balcony, walk-in closet, new tiled shower and jetted tub. 3 additional bedrooms and bath complete the 2nd level. Lower Level offers an Exercise room, Billiards room, and 5th bedroom or office with full bath, Glass block windows. 3 car garage with new rubber flooring, pull-down stairs to attic for extra storage, drain, hot and cold water. The property is equipped with an invisible fence for pet owners, a sprinkler system for maintaining the lush landscape, and a 10x10 shed for additional storage. Well water city sewer. H2O tank 2022. See supplements for items that will remain with the home.
$289,900
660 Hunters Trail Akron, OH 44313
- Type:
- Condo
- Sq.Ft.:
- 2,601
- Status:
- NEW LISTING
- Beds:
- 3
- Lot size:
- 0.05 Acres
- Year built:
- 1997
- Baths:
- 3.00
- MLS#:
- 5030584
- Subdivision:
- Shady Hollow
ADDITIONAL INFORMATION
Absolutely Gorgeous with wooded view. Different than most. foyer with tiled flooring leads into kitchen. Great room with gas stone fireplace and vaulted ceilings. Kitchen and dining combined with ceramic tile floors and bar sitting area. Large picture window to view woods. First floor den or bedroom, with full bath located near by. 2nd floor master with vaulted ceiling and walk-in closet. Main bath with garden tub, separate shower and double sinks. Skylight in bathroom too.Beautiful sun porch with vaulted ceilings - wood floor. Finished rec room with garden windows and full bath too. Lower level laundry, plus great storage space. Beautiful wood setting.

The data relating to real estate for sale on this website comes in part from the Internet Data Exchange program of Yes MLS. Real estate listings held by brokerage firms other than the owner of this site are marked with the Internet Data Exchange logo and detailed information about them includes the name of the listing broker(s). IDX information is provided exclusively for consumers' personal, non-commercial use and may not be used for any purpose other than to identify prospective properties consumers may be interested in purchasing. Information deemed reliable but not guaranteed. Copyright © 2024 Yes MLS. All rights reserved.
Akron Real Estate
The median home value in Akron, OH is $127,047. This is lower than the county median home value of $132,400. The national median home value is $219,700. The average price of homes sold in Akron, OH is $127,047. Approximately 44.23% of Akron homes are owned, compared to 42.58% rented, while 13.2% are vacant. Akron real estate listings include condos, townhomes, and single family homes for sale. Commercial properties are also available. If you see a property you’re interested in, contact a Akron real estate agent to arrange a tour today!
Akron, Ohio has a population of 198,252. Akron is less family-centric than the surrounding county with 18.89% of the households containing married families with children. The county average for households married with children is 27.26%.
The median household income in Akron, Ohio is $36,223. The median household income for the surrounding county is $53,291 compared to the national median of $57,652. The median age of people living in Akron is 36.7 years.
Akron Weather
The average high temperature in July is 83 degrees, with an average low temperature in January of 21.6 degrees. The average rainfall is approximately 39.2 inches per year, with 46.6 inches of snow per year.
