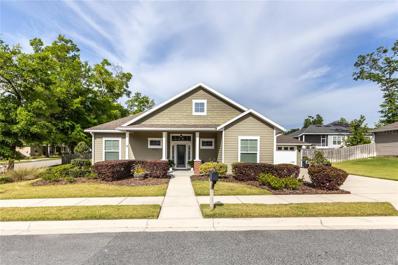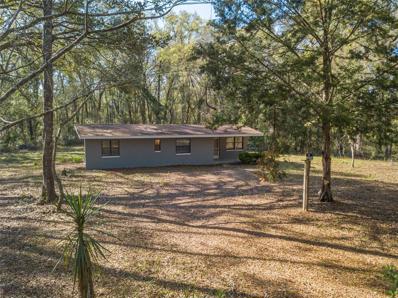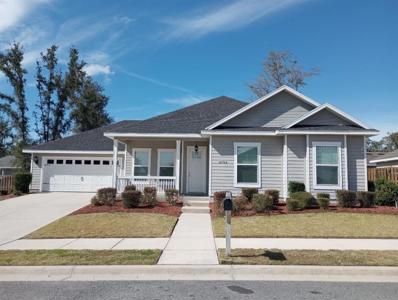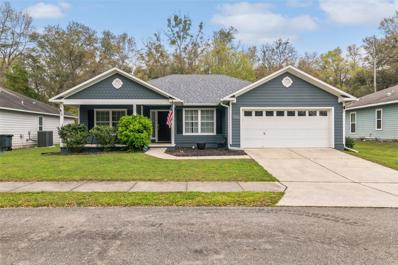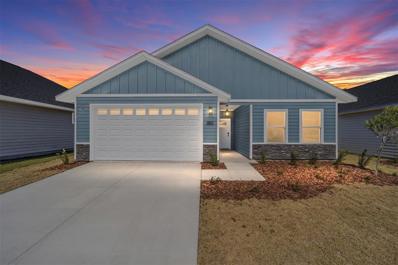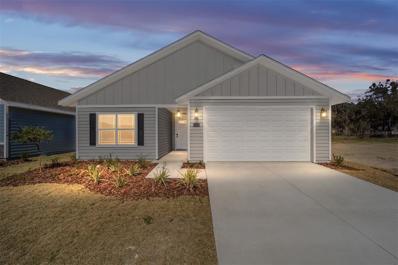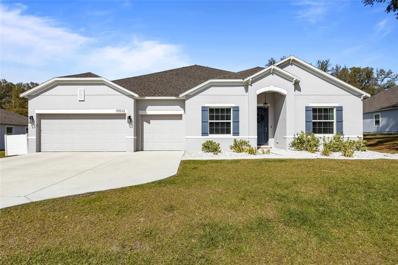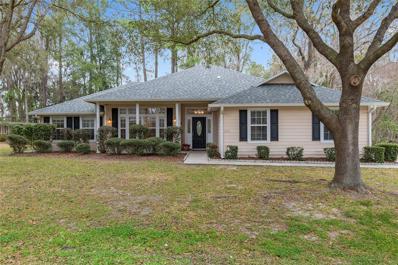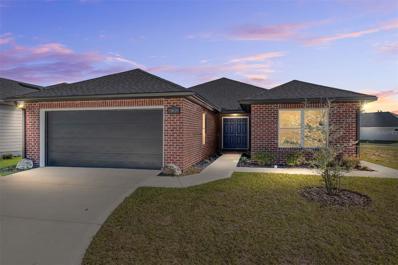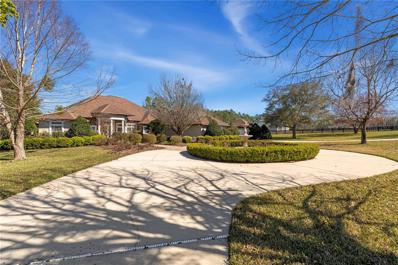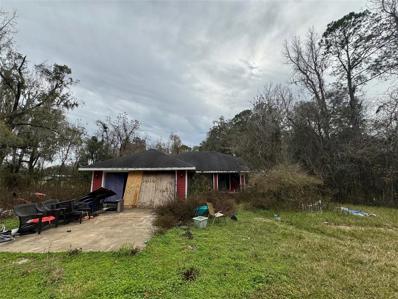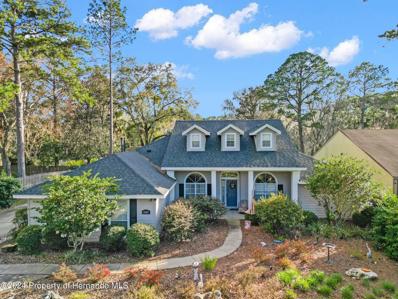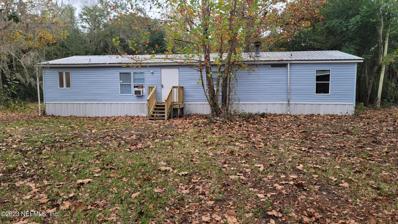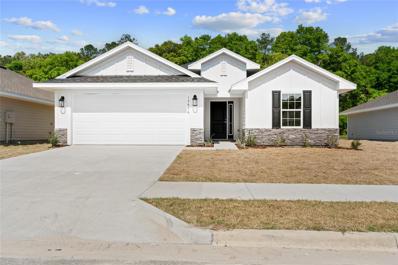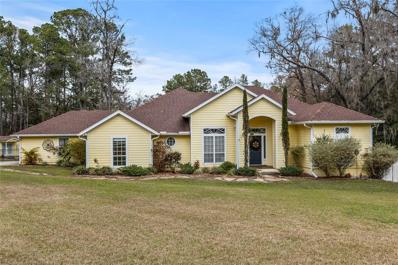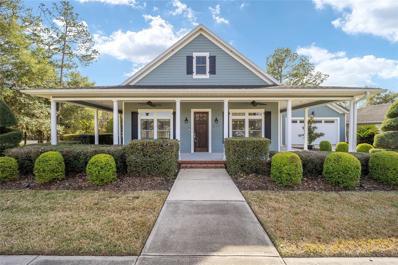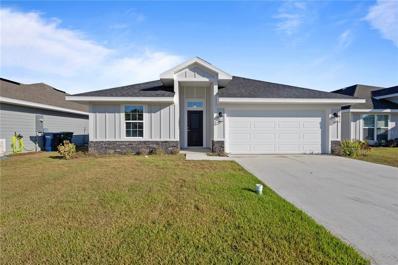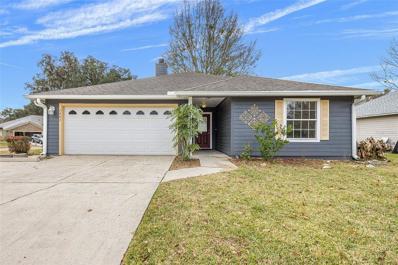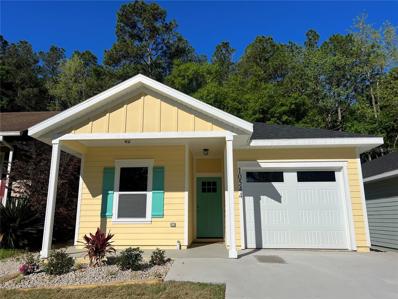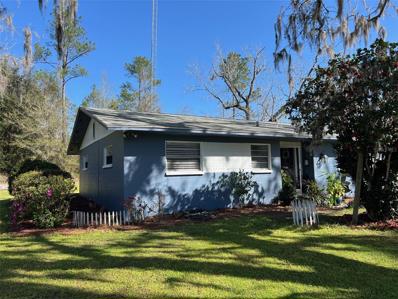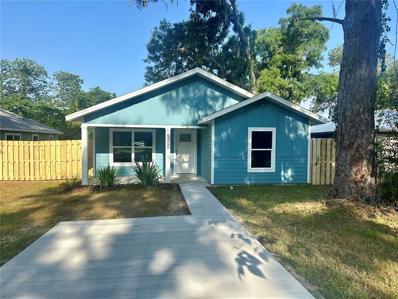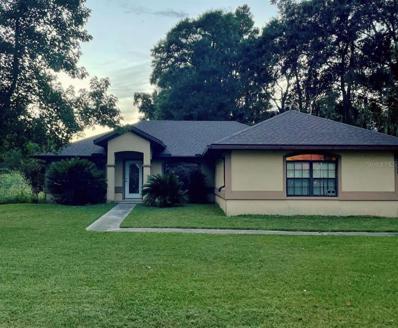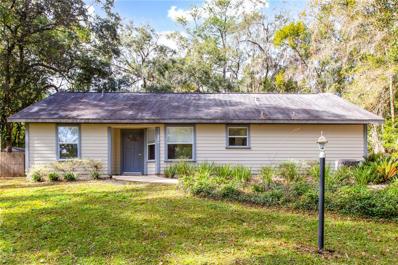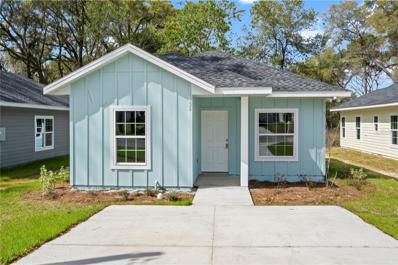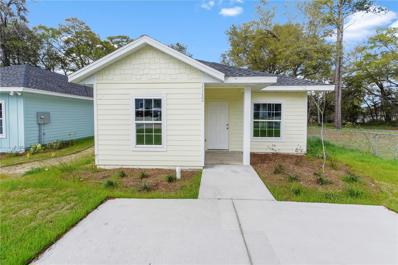Alachua FL Homes for Sale
- Type:
- Single Family
- Sq.Ft.:
- 1,985
- Status:
- Active
- Beds:
- 4
- Lot size:
- 0.24 Acres
- Year built:
- 2017
- Baths:
- 3.00
- MLS#:
- GC520813
- Subdivision:
- Heritage Oaks
ADDITIONAL INFORMATION
LUXURIOUS & IMPECCABLY maintained Craftsman Style Home built in 2017 on an oversized corner lot in the most sought-after neighborhood of HERITAGE OAKS. You’ll be impressed by the HIGH-QUALITY UPGRADES THROUGHOUT this FORMER MODEL home. The Front Open Porch leads you into an inviting foyer and a spacious open LIVING & DINNING area with tall ceilings. This 4BD/3BA house features a 3-WAY SPLIT floor plan with TWO ENSUITE MASTER BEDROOMS and walk-in wardrobes. The PRIMARY MASTER has an ADDITIONAL AREA perfect for a sitting area, gym, study, nursery, or reading nook. The primary master bath has double vanities, a jetted tub, and a separate shower. LUXURY VINYL PLANK and TALL 10’, 11’, & 12” CEILINGS span throughout the house. Accent TRAY CEILINGS w/crown molding are featured in the living room and the two master bedrooms. Additional rooms include TWO GUEST BEDROOMS, a POCKET BUILT-IN OFFICE, and a LAUNDRY ROOM. The kitchen stands out with light-colored upgraded cabinetry, SOFT CLOSE cabinet doors/drawers and PULL-OUT Shelves, DUAL TONED GRANITE countertops and GLASS TILED backsplash. FINGERPRINT RESISTANT STAINLESS STEEL APPLIANCES highlight the kitchen with an EXCEPTIONAL, SMART WIFI range (Samsung), with multiple features like Air fry, Bread Proof, Dehydrate, Keep Warm, Roast, and convection bake (installed in 2021). The SCREENED IN PORCH overlooks a lush green landscaped FENCED IN PRIVATE BACKYARD. The TWO CAR GARAGE is HEATED AND COOLED (with an option to close the vents) and has full-length wall-mounted wire shelving for storage. The house comes with a NEST thermostat, RING MONITORING SECURITY SYSTEM, and a WATER SOFTENING SYSTEM installed in 2023. Within walking distance of Publix, shops & services. Less than a 2-mile drive to great restaurants in Downtown Alachua, 1/4 mile off of I-75, 12 mins to 39 Ave, and 15 minutes to Oaks Mall & North Florida Regional Hospital. Springs and Rivers are a short drive away. THE COMMUNITY features a playground, covered picnic area for gatherings, well-lit streets and sidewalks. This is a MOVE-IN READY HOUSE in a FAMILY FRIENDLY NEIGHBORHOOD! (WASHER DRYER do not convey)
- Type:
- Single Family
- Sq.Ft.:
- 1,316
- Status:
- Active
- Beds:
- 3
- Lot size:
- 5.24 Acres
- Year built:
- 1957
- Baths:
- 2.00
- MLS#:
- GC520152
- Subdivision:
- N/a
ADDITIONAL INFORMATION
New roof and appliances with acceptable offer! Welcome to your wooded retreat just outside the heart of Alachua! This charming property offers a perfect blend of comfort and tranquility, nestled on 5.24 acres surrounded by pine trees. This well constructed home boasts sturdy block construction that ensures durability and longevity. With 3 spacious bedrooms and 2 bathrooms, there's ample space for you and your loved ones to unwind and relax. The interior features a seamless flow between the combination dining room and living room, creating an inviting space for entertaining guests or enjoying cozy family evenings. Natural light floods the living areas, enhancing the warm and inviting atmosphere. Outside, the expansive 5.24-acre lot presents endless possibilities for outdoor activities, gardening, or simply enjoying the serene surroundings. Conveniently located in Alachua, this property offers easy access to shopping, dining, schools, and recreational amenities, ensuring that all of life's necessities are within reach. Call today to schedule a showing to see it for yourself!
- Type:
- Single Family
- Sq.Ft.:
- 1,519
- Status:
- Active
- Beds:
- 4
- Lot size:
- 0.2 Acres
- Year built:
- 2018
- Baths:
- 2.00
- MLS#:
- T3503166
- Subdivision:
- Heritage Oaks Ph Ii
ADDITIONAL INFORMATION
Come take a look and fall in love with this gorgeous home located in the community of Heritage Oaks in Alachua. This craftsman style home offers 4 bedrooms, 2 bathrooms and a convenient small office area. This home is bursting with pride of ownership and has been meticulously maintained. I offers a desirable open floor plan with soaring 10' ceilings throughout and quality vinyl plank flooring in the main living areas. The craftsmanship shows off the tray ceilings in the great room and master bedroom. The kitchen shows off with granite counters, stainless steel appliances and a great view of the backyard from the sink. The Owners' bedroom has a tray ceiling and crown molding. A walk-in closet offers plenty of space. Three additional bedrooms are split from the primary bedroom and share a hall bathroom. Both cheerful bathrooms have granite countertops and 18" ceramic tile floors. Step outside and experience the delights of outdoor living with options of either: A covered patio in the rear offers the perfect area to extend your living space while the covered front porch welcomes you to relax. The private fenced backyard showcases lush landscaping, creating a serene oasis. Situated on an oversized lot. The neighborhood includes a community playground with a covered picnic area for gatherings, street lights and sidewalks and is just a short walk to Publix and other goods and services, minutes to I-75 and a short drive to Gainesville and Lake City. The many famous springs and rivers are also a short drive away! This location and home are amazing! (Interior photos coming by February 4th)
$314,899
12124 NW 162 Drive Alachua, FL 32615
- Type:
- Single Family
- Sq.Ft.:
- 1,553
- Status:
- Active
- Beds:
- 3
- Lot size:
- 0.33 Acres
- Year built:
- 2008
- Baths:
- 2.00
- MLS#:
- O6184070
- Subdivision:
- Savannah Station
ADDITIONAL INFORMATION
One or more photo(s) has been virtually staged. Come visit this meticulously maintained home in the highly sought-after Savannah Station community. Surrounded by abundant greenery, this residence offers the perfect blend of peaceful living and natural beauty. Nestled at the end of the street with a scenic reservation in front, you can unwind on the porch in the evenings, listening to the melodic chirping of various bird species that inhabit the reserve, creating a serene atmosphere. This tranquil setting, immersed in nature, is complemented by its proximity to essential amenities such as sports facilities, shops, restaurants, grocery stores, Publix and Walmart, all just a short drive away. Additionally, it's conveniently located within a 20-minute drive to the University of Florida, Shands Hospital, Veteran Hospital, Santa Fe Community College, and Downtown Gainesville. The home itself has been thoughtfully upgraded, boasting a new roof, new flooring, new shower doors, and new external painting. With 3 bedrooms, 2 bathrooms, and a 2-car garage, this home provides ample space for comfortable living. Inside, you'll find granite counters and tall wooden cabinets in the kitchen overlooking the spacious great room, a separate dining room, an oversized covered front patio, hardy board exterior and a fully fenced backyard. The expansive backyard provides ample space for family gatherings and friendly chats, while the fire pit creates a warm ambiance during winter nights, perfect for enjoying conversations with friends and admiring the starry sky on moonlit evenings. Don't miss the opportunity to make this your new home sweet home.
- Type:
- Single Family
- Sq.Ft.:
- 1,772
- Status:
- Active
- Beds:
- 4
- Lot size:
- 0.14 Acres
- Year built:
- 2023
- Baths:
- 3.00
- MLS#:
- OM673460
- Subdivision:
- Savannah Station
ADDITIONAL INFORMATION
Under Construction. Imagine walking into your brand-new abode where LUXURY melds with COMFORT: Granite countertops that glimmer with promise Forevermark soft-close cabinets that whisper elegance, Gorgeous LVP flooring throughout for a seamless visual flow Pristine tiled bathrooms, complete with decorative niches Envision your family and friends gathering in the 4 bedrooms, 2.5 bathrooms open floor plan that embodies modern living. The heart of the home, a BEAUTIFUL KITCHEN, boasts a large island perfect for morning breakfast or evening soirees, topped off with a spacious pantry. Now, step outside to your massive patio, stretching across the back of the house – your oasis for morning coffees or starlit gatherings! Inside treats include: - Ceiling fans in all rooms to keep you cool - ZERO CARPET for effortless elegance and cleanliness - A huge master closet that fashionistas dream of - An ensuite with dual vanities and a breathtaking shower. And if you needed any more reasons, here's the clincher: Mark your calendars – Completion is slated for April 2024! Ready to fall in love with your forever home? Let's make your dream a reality! AND Our homes are built with Radiant Barrier plywood for more energy efficiency. Let's make your home dreams come true, with a $10,000 incentive from the builder, do a 2/1 buy down and the remainder of the incentives can go towards closing costs.
- Type:
- Single Family
- Sq.Ft.:
- 1,569
- Status:
- Active
- Beds:
- 3
- Lot size:
- 0.15 Acres
- Year built:
- 2024
- Baths:
- 2.00
- MLS#:
- OM673448
- Subdivision:
- Savannah Station
ADDITIONAL INFORMATION
Under Construction. PRE-CONSTRUCTION UPDATE: The wait is nearly over! Our stunning Brantley model home by Weseman Homes and Renovations is on the cusp of completion and it has YOUR name written all over it! Picture this: Moving into your DREAM HOME by the end of February! This breathtaking home is designed with YOU in mind, featuring: An OPEN FLOOR PLAN that seamlessly flows into a gorgeous, covered patio – perfect for morning coffees or evening relaxation! Access this serene outdoor space from both the living room and your master bedroom sanctuary! Our homes are built with Radiant Barrier plywood for more energy efficiency. Speaking of the master bedroom… Get ready to be spoiled in your spacious personal retreat, coupled with a luxurious bathroom. Imagine a shower so large, you could get lost in the tranquility. Plus, say goodbye to clutter with ample closet space! Your culinary adventures await in a state-of-the-art kitchen set off with glistening granite counters and a chic backsplash that will surely be the envy of your friends. Whip up delicious memories in style! And here's a BIG WIN for easy living: NO CARPET anywhere! Ceiling fans adorn each room for that perfect breeze at your fingertips. Tucked behind the scenes, a large pantry and laundry room offer space and functionality, conveniently located off the 2-car garage. From the covered entrance to the durable hardi board exterior, every detail of this home is crafted with care and quality. Let's make your home dreams come true, with a $10,000 incentive from the builder, do a 2/1 buy down and the remainder of the incentives can go towards closing costs.
- Type:
- Single Family
- Sq.Ft.:
- 3,117
- Status:
- Active
- Beds:
- 4
- Lot size:
- 0.5 Acres
- Year built:
- 2021
- Baths:
- 3.00
- MLS#:
- GC519780
- Subdivision:
- Tara Village Pb 36 Pg 50
ADDITIONAL INFORMATION
Welcome to your dream home! This stunning property features 4 bedrooms w/ bonus room, 3 bathrooms, 3-car garage, and boasts 3,117 sq ft of living space. The home was just built in 2021, so you get to enjoy the benefits of low maintenance, and the convenience of new construction without the wait! Step inside to discover the perfect blend of luxury and comfort. The interior features tall ceilings, crown molding accents, luxury vinyl plank & tile floors, abundant recessed lighting, new modern light fixtures & ceiling fans, 8ft doors, and more! Other upgrades include the newly installed solar panels (2023), security cameras, and a network connection panel for uninterrupted connectivity! Making this concrete block home even more energy efficient! The heart of the home is the large open concept kitchen, with granite countertops, stainless steel appliances, large pantry, smart faucet, and a 12-foot island that offers plenty of seating and prep space. You'll love all the natural light that floods into every room. The formal dining room is the perfect space for entertaining family and friends, while the bonus room off the entryway offers a cozy retreat for work or relaxation. Unwind in the spacious primary suite that features his and hers closets. The primary bathroom offers dual sinks and a luxurious walk-in shower. Enjoy the 3-way spilt floor plan with three additional bedrooms, which are all generous in size, and two guest bathrooms that provide ample accommodation for family and friends! Stepping outside, enjoy the spacious screened lanai overlooking the lush landscape of the .50 acre lot equipped with irrigation, plus no rear neighbors, providing the perfect space for entertaining or relaxing. With easy access to I-75 and just a short drive to Gainesville, convenience is at your doorstep. Don't miss the opportunity to make this exquisite home your own!
$411,000
12013 NW 69th Way Alachua, FL 32615
- Type:
- Single Family
- Sq.Ft.:
- 2,221
- Status:
- Active
- Beds:
- 4
- Lot size:
- 0.24 Acres
- Year built:
- 2003
- Baths:
- 2.00
- MLS#:
- GC519451
- Subdivision:
- Turkey Creek
ADDITIONAL INFORMATION
One or more photo(s) has been virtually staged. Welcome to this beautiful 4-bedroom, 2-bathroom Turkey Creek home! Bathed in an abundance of natural light, this home creates a warm and inviting atmosphere throughout. The spacious split floor plan ensures privacy for the primary suite with a walk-in closet and large bathroom. No carpet in this house makes maintenance a breeze. Enjoy the open-concept design with kitchen seamlessly flowing into the living room and breakfast area, creating a central hub for daily activities and entertaining. Imagine preparing delicious meals while enjoying the company of family and friends in this stylish and functional space. Plan to spend cozy evenings enjoying the gas fireplace which can also be viewed from the kitchen. Adjacent to the living room, a sunroom beckons with its allure of floor to ceiling views of the trees. The perfect spot to relax and indulge in a good book while basking in the natural light. The Turkey Creek neighborhood is gated and offers a community pool, restaurant/clubhouse/bar, pickle ball court, tennis court, playground, batting cage, basketball court, 18 hole golf course and wonderful neighbors! Seller offering $2,000 credit to Buyer at closing, with an acceptable offer!
- Type:
- Single Family
- Sq.Ft.:
- 2,025
- Status:
- Active
- Beds:
- 5
- Lot size:
- 0.13 Acres
- Year built:
- 2024
- Baths:
- 3.00
- MLS#:
- GC519287
- Subdivision:
- Savannah Station Ph 2a Unit 2 Pb 37 Pg 56
ADDITIONAL INFORMATION
Welcome to your Brand New home in the quaint neighborhood of Savannah Station in Alachua! This beautiful all brick home features 5 bedrooms/3 bathrooms in just over 2,000 sq ft with granite counter tops in the kitchen and quarts in the bathrooms, luxury vinyl flooring throughout, and high vaulted ceilings with tons of natural light! This home is full of upgrades from crown molding to large granite island and a full laundry with custom built-in cabinetry and quartz countertops. Schedule your private showing Today and come see for yourself the quality craftsmanship of Tommy Waters Custom Homes!
$1,200,000
15652 NW 48th Place Alachua, FL 32615
- Type:
- Single Family
- Sq.Ft.:
- 3,712
- Status:
- Active
- Beds:
- 4
- Lot size:
- 5.01 Acres
- Year built:
- 2006
- Baths:
- 5.00
- MLS#:
- GC519216
- Subdivision:
- Charleston Ph 1
ADDITIONAL INFORMATION
Welcome home to the beautiful gated community of Charleston, just north of Gainesville, FL. Leave the stress of your day behind as you enter the neighborhood on a gently winding road, bordered by huge, gorgeous oak trees. As you turn onto your new street, the coded gate opens and grants access to the cul-de-sac with only 12 homes, each on five acres. The ultimate in privacy, community and convenience, this neighborhood has easy access to Publix, Walgreens, restaurants, shops and I-75. The custom built home makes a great impression with leaded glass entry door and travertine front porch pavers. Upon entering, the grand staircase, beautiful dining room and stunning wood flooring will have you feeling at home. The vaulted ceilings and pretty crown moldings, along with all the classic details throughout, create an elegant atmosphere. Tons of windows allow natural light to spill in and you can enjoy the view of the gorgeous pool and large private yard. Outside, there is a large pool with jacuzzi, surrounded by custom pavers and a double story screened lanai. In addition, there is a summer kitchenette for those days that you want to entertain al Fresca! Inside, The open floor plan allows the kitchen to be part of the action, having tons of custom cabinetry, a gas cooktop, granite countertops and bar seating. From the kitchen you can enjoy the view to the living room so you can watch the big game! The home is open concept with a split floorpan. The primary bedroom has tray ceilings and a large ensuite bathroom with two huge walk-in closets, dressing mirror, and jacuzzi tub with separate shower. The primary bedroom and en suite are on the west side of the home with an additional bedroom close by and the 2 additional guests rooms and jack and jill bathroom on the east side of the home. With a heated sq footage of 3712 including 4 bedrooms, 4 1/2 bathrooms, a loft with open views to the living room and access to a second story balcony that overlooks the pool and property. The total sq footage is 5967 including the 3 car garage and an additional 2 car garage, this pool home is your luxurious and peaceful oasis. The home is equipped with custom security and surround sound, a generator and an extra bonus, Cox Cable fiberoptic high speed internet and cable TV are included in the HOA. Horses are welcome and the neighborhood horse trails connect to our neighbors to the south in The Grove and Steeplechase Farms, providing miles of horse trails directly from the neighborhood! Come tour this beautiful property and home!
- Type:
- Single Family
- Sq.Ft.:
- 1,760
- Status:
- Active
- Beds:
- 3
- Lot size:
- 5.59 Acres
- Year built:
- 2005
- Baths:
- 2.00
- MLS#:
- GC519180
- Subdivision:
- No Sub
ADDITIONAL INFORMATION
This home and property has the potential to become your little piece of Heaven. Presently, it needs some TLC inside and out to bring it back to its original pristine condition. The home, with a great floor plan, sits on top of a rolling 5.59 acre wooded parcel convenient to Alachua and Gainesville and even just an hour from Jacksonville. There's a large wooden deck and gazebo across the back of the home giving you the opportunity to enjoy the natural setting. There is a lot of trash and personal possessions left both inside the home and in the yard. Buyer assumes all responsibility and expense to remove it after closing.
$425,000
6505 Nw 115th Lane Alachua, FL 32615
- Type:
- Single Family
- Sq.Ft.:
- n/a
- Status:
- Active
- Beds:
- 3
- Lot size:
- 0.34 Acres
- Year built:
- 2006
- Baths:
- 2.00
- MLS#:
- 2236306
- Subdivision:
- Not In Hernando
ADDITIONAL INFORMATION
Active Under Contract - Accepting Back Up Offers. This lovely home in the fabulous Turkey Creek golf community has seen some serious upgrades with a brand new AC unit, a new roof and fresh exterior paint in 2021, granite counters, tray ceilings with lights in the main living areas, and crown molding throughout the home. The generous seller is even offering to help cover buyers' closing costs, and there's a 1 year transferable warranty on the newer appliances. It's nestled back onto a 0.34 acre lot, minutes away from the community clubhouse. The covered front porch (with a camera-enabled doorbell by the front door) is the perfect spot for a couple of rocking chairs so you can sit outside and enjoy the mature landscaping. Inside, the split bedroom floor plan is both functional and appealing. Details like designer light fixtures, wainscoting, and chic laminate flooring elevate the standard of living. Game night, dinner party, family get-together? No problem, you'll have plenty of space for entertaining or relaxing. You can even snuggle up around the gas fireplace in the living room on cooler evenings. A den with frosted glass doors provides an opportunity for flexible living space; it could be a home office, playroom, craft area, home gym, or a 4th bedroom. The kitchen? A cook's dream, with plenty of cabinet and counter space, a breakfast bar, large eating nook, and sleek stainless steel appliances. When it's time to wind down, retreat to the spacious primary bedroom with dual closets. The ensuite primary bathroom is your private oasis with dual vanities, a big step-in shower, and a jetted spa bathtub. The 2 guest bedrooms are quite sizable for the comfort of your family or visitors; they share a bathroom with a tub/shower combo. Morning coffee or evening wine is best sipped in peace on the screened rear porch, which overlooks the huge backyard. The side-facing garage will easily accommodate two vehicles, and there's an additional fridge there for extra food storage. Turkey Creek is a gated golf community in the heart of central Florida with a plethora of amenities, like the country club with Creek's 19 Bar & Grill Restaurant, the golf course, tennis and pickleball courts, a community pool, and a playground area. Situated just off US-441, you'll have easy access to Gainesville and the surrounding areas. I-75 isn't far, either, for convenient travel to Ocala and the Tampa Bay region. There are an abundance of opportunities for nature lovers to enjoy hiking, bicycling, horseback riding, and wildlife viewing at nearby Turkey Creek Preserve or San Felasco Hammock Preserve State Park. Do not miss this chance to have the best of every aspect of Florida living! Reach out to schedule your private tour today.
- Type:
- Other
- Sq.Ft.:
- n/a
- Status:
- Active
- Beds:
- 3
- Year built:
- 1974
- Baths:
- 2.00
- MLS#:
- 1259812
- Subdivision:
- Metes & Bounds
ADDITIONAL INFORMATION
This property is in an estate and had a fire which was covered by insurance. The mobile home needs some work but has good bones. It is situated of five acres of farm land with good soil for farming. Perfect property to raise a family in the country and produce your own food.
- Type:
- Single Family
- Sq.Ft.:
- 1,635
- Status:
- Active
- Beds:
- 4
- Lot size:
- 0.13 Acres
- Year built:
- 2024
- Baths:
- 2.00
- MLS#:
- GC518916
- Subdivision:
- Savannah Station Phase 2c
ADDITIONAL INFORMATION
Under Construction. Move in Ready. Adams Homes is Building New Homes in Savannah Station!! in a quiet country-like area, yet close to all your shopping needs. 4-bedroom 2 bath 1635 SQFT home LOT 249 with Hardy Siding, stacked stone accents on the exterior. This neighborhood offers a playground and sidewalks throughout. Great location close to Gainesville, Florida. Located in the desirable area in Alachua, Florida, features tile in the wet areas, a Dining Room, and a large Family Rm, leading out into a covered back Patio. The spacious Master Suite has a large walk-in closet and granite Double Sink Vanity large Garden Tub/Shower Combo. The kitchen area features a bar that overlooks the Dining room/Family room. This large kitchen offers upgraded cabinets, Granite Countertops, Stainless Steel Frigidaire, a Range, a Dishwasher, a Microwave & disposal. Brushed Nickel Faucets, LED lighting throughout. Built-In Pest Defense System. Energy Efficient HVAC system, Pictures of this home may differ from the actual home. Only a $1000 deposit is required. The builder will add a rear fence for homes that back up to the main road. Using one of Adams Homes' approved lenders will save thousands in closing costs, eliminating additional fees passed on too many new home buyers. *Colors and features have been chosen for this home. Taxes are based on land taxes only. Prices are subject to change at any time.
- Type:
- Single Family
- Sq.Ft.:
- 2,748
- Status:
- Active
- Beds:
- 4
- Lot size:
- 2 Acres
- Year built:
- 1996
- Baths:
- 3.00
- MLS#:
- GC518827
- Subdivision:
- Dogwood Acres 1st Add
ADDITIONAL INFORMATION
Country living close to the city!! Check out this gorgeous 2748 sq ft 4/3 home located on 2 acres in highly desired Dogwood Acres, conveniently situated just a few miles outside of the city limits of Alachua! This home is perfect for the growing family! Featuring a formal dining room, formal living room, breakfast nook and oversized family room, you'll find it's the perfect home to make memories with your family! Step into the back enclosed patio and from there you'll find a bonus deck for your nights of grilling and a large inviting pool with new liner! In addition, you'll find a guest cottage that is quiet and comfortable for any guest you may have! Just a short drive to Gainesville for work, entertainment and UF Health. Call today for more information and schedule your private tour!
- Type:
- Single Family
- Sq.Ft.:
- 2,640
- Status:
- Active
- Beds:
- 4
- Lot size:
- 0.25 Acres
- Year built:
- 2004
- Baths:
- 3.00
- MLS#:
- GC518820
- Subdivision:
- Heritage Oaks Ph 1
ADDITIONAL INFORMATION
This former PARADE home for the Heritage Oaks “front porch” neighborhood will exceed your expectations the moment you walk inside, and you’ll be longing for summer to arrive with your own inground open-air pool. This charming craftsman style home has a wrap around front porch that looks just like a true southern living home. The foyer has a two-story entry, with your separate office to the left, and your formal dining to the right. At the end of the entrance hallway is a convenient half-bath for guests. The great room, nook and kitchen all flow together, which make this home’s plan work well for daily living and for entertaining. The kitchen is spacious, and features real wood cabinets, granite countertops, a gas oven, an upper cabinet wine niche, all stainless-steel appliances, and a window over the workstation that overlooks the front porch. In the hallway that connects the kitchen with the dining room is the walk-in pantry. Across from it is a secondary door that opens onto the covered front porch. Currently used as an area for darts and games, the breakfast nook connects the kitchen to the French door that leads out to your covered lanai and pool area. The great room features a bank of windows that overlook your lanai and pool, but its focal point is the gas fireplace with its ceramic tile surround and custom wood mantle. This split bedroom plan offers the master in its own wing of the home. Accenting its width of this room is a tray ceiling with cove lighting. Its en suite bath was remodeled in 2015. It has a dual sink vanity, walk in shower, soaking tub, a separate water closet, and a walk-in closet. Between the office and the great room is the entrance to the guest wing. There are three separate bedrooms in this hallway, each nearby to the full hallway guest bath. At the end of the guest hallway is the laundry room complete with a large storage closet. If you want to step in and out of your lanai, use the great room’s French door or the French door by the laundry room in the guest hallway. The covered lanai is large enough for a patio table and 6 chairs. The 2013 open-air pool is completely private with its perimeter mature landscaping and fully fenced yard. Retain 20% more natural heat with your pool that has a unique fountain for your own water feature. Additional home features include an in-house vacuum, a Bug Be Gone exterior pest system, loads of molding work from crown molding to wainscoting and wood trimmed windows, Plantation shutters, wood-look tile throughout the home – NO CARPET – a tankless gas water heater, an irrigation system, a standing-height finished attic, a fully fenced yard, and an oversized 2 car garage. The best part? There is a .25-acre common area on one side of this home, and the HOA amenities are right across the street in its Central Park - a community playground with covered picnic table for gatherings, dog-friendly shaded sidewalks and community streetlights throughout the neighborhood. This home has an excellent walkability score with Publix, local restaurants, various commercial stores, and Santa Fe High School just down the hill from the home. If you are a commuter with work in Gainesville or Lake City, head east on 441 for only .2 miles for the I-75 Interchange. Shown by appointment only. Special financing incentives available on this property from Sirva Mortgage.
- Type:
- Single Family
- Sq.Ft.:
- 1,512
- Status:
- Active
- Beds:
- 3
- Lot size:
- 0.13 Acres
- Year built:
- 2024
- Baths:
- 2.00
- MLS#:
- GC518818
- Subdivision:
- Savannah Station Phase 2c
ADDITIONAL INFORMATION
Under Construction. Move-In Ready. Call to see what incentives we offer when financing with a preferred lender. Adams Homes is Building New Homes in Savannah Station!! in a quiet country-like area, yet close to all your shopping needs. 3-bedroom 2 bath 1512 SQFT home LOT 250 with Hardy Siding, stacked stone accents on the exterior. This neighborhood offers a playground and sidewalks throughout. Great location close to Gainesville, Florida. Located in the desirable area in Alachua, Florida, features tile in the wet areas, a Dining Room, and a large Family Rm, leading out into a covered back Patio. The spacious Master Suite has a large walk-in closet and granite Double Sink Vanity large Garden Tub/Shower Combo. The kitchen area features a bar that overlooks the Dining room/Family room. This large kitchen offers upgraded cabinets, Granite Countertops, Stainless Steel Frigidaire, a Range, a Dishwasher, a Microwave & disposal. Brushed Nickel Faucets, LED lighting throughout. Built-In Pest Defense System. Energy Efficient HVAC system, Pictures of this home may differ from the actual home. Only a $1000 deposit is required. The builder will add a rear fence for homes that back up to the main road. Using one of Adams Homes' approved lenders will save thousands in closing costs, eliminating additional fees passed on too many new home buyers. *Colors and features have been chosen for this home. Taxes are based on land taxes only. Prices are subject to change at any time.
$309,900
7403 NW 120th Lane Alachua, FL 32615
- Type:
- Single Family
- Sq.Ft.:
- 1,500
- Status:
- Active
- Beds:
- 3
- Lot size:
- 0.19 Acres
- Year built:
- 2001
- Baths:
- 2.00
- MLS#:
- GC518631
- Subdivision:
- Turkey Creek
ADDITIONAL INFORMATION
Welcome to this stunning 3 bed 2 bath home in highly-sought after golf community of Turkey Creek! This newly renovated home spans 1,500 sqft and features numerous upgrades including all new appliances, a new water heater, updated guest bathroom, new bedroom flooring, and fresh paint throughout. The home is situated on a prime corner lot with a gorgeous Canary Island Date Palm in the front yard. The neighborhood of Turkey Creek is conveniently located midway between Gainesville and Alachua, and it also backs up to the San Felasco Forest Preserve. Call today to see this incredible home before it is gone!
- Type:
- Single Family
- Sq.Ft.:
- 1,352
- Status:
- Active
- Beds:
- 3
- Lot size:
- 0.12 Acres
- Year built:
- 2024
- Baths:
- 2.00
- MLS#:
- GC518622
- Subdivision:
- Turkey Creek
ADDITIONAL INFORMATION
Enjoy the peace of mind that this BRAND new construction home will bring along with the lower homeowner insurance rates you’ll receive. This 3 bedroom 2 bathroom 1 car garage home is located in the established golf course and gated neighborhood of Turkey Creek. Features include; NEW 30 year roof. NEW HVAC. NEW appliances. NEW water heater. 1 year builder warranty included. Other features include; fenced backyard that backs the San Falasco State Preserve, luxury vinyl planking in the throughout (no carpet), trim details, walk-in closet, quartz counters, stainless appliances, backsplash, soft close doors and drawers on the cabinets, upgraded lighting, covered front walk , spacious master retreat with freestanding soaking tub in the primary bathroom suite, and much much more. Why settle for a used home when you can have a brand NEW one! Turkey Creek offers its residents winding paths to walk, a golf course, community pool, tennis courts, a playground, restaurant/bar on site, and a true sense of community all within a 15 min drive to Shands/UF.
- Type:
- Single Family
- Sq.Ft.:
- 2,102
- Status:
- Active
- Beds:
- 3
- Lot size:
- 5 Acres
- Year built:
- 1973
- Baths:
- 2.00
- MLS#:
- GC518323
- Subdivision:
- Not In Subdivision
ADDITIONAL INFORMATION
Welcome to Your Hilltop Oasis! Nestled on 5 acres of picturesque hilltop land, this 3-bedroom, 2-bathroom haven offers a perfect blend of modern elegance and rural tranquility. Three bedrooms and two full bathrooms provide ample space for comfort and privacy. The recently remodeled kitchen is a chef's dream, featuring a massive island with extra storage space, perfect for entertaining or casual meals. Room for bar stools creates an inviting eat-in kitchen atmosphere. The attached garage has been thoughtfully converted into a full bedroom living space with a separate outside entrance and a full bathroom. A separate dining room complements the open floor plan, while the den/office off the great room offers a versatile space for work or relaxation. The attached garage has been thoughtfully converted into a full bedroom living space with a separate outside entrance and a full bathroom. Quality vinyl laminate flooring flows throughout the main home, offering durability and modern appeal, with ceramic tile accents in the bathrooms. Light and bright interiors create a welcoming atmosphere throughout the residence. Modern light fixtures add a touch of sophistication to every room. Enjoy the luxury of 5 hilltop acres, providing both privacy and stunning views. An open floor plan enhances the flow of the home, creating a sense of spaciousness and connectivity. This property isn't just a home; it's a lifestyle. The additional living space and workshop with a concrete floor present exciting opportunities for your next adventure or small business endeavor. Don't miss the chance to make this hilltop retreat your own! Schedule a showing today and experience the serenity and versatility that this property has to offer.
- Type:
- Single Family
- Sq.Ft.:
- 1,397
- Status:
- Active
- Beds:
- 3
- Lot size:
- 0.18 Acres
- Year built:
- 2024
- Baths:
- 2.00
- MLS#:
- GC518508
- Subdivision:
- College Heights Alachua
ADDITIONAL INFORMATION
One or more photo(s) has been virtually staged. 3/2 just under 1400 sqft of quality construction. This home features quartz countertops throughout kitchen and bathrooms, LVP flooring, tile flooring in bath, LG stainless appliances, laundry room, walk-in closet in Master bedroom, accent walls in bedrooms & living area & much more. Conveniently located just off US HWY 441 and less than 2 miles to I-75 for an easy commute.
- Type:
- Single Family
- Sq.Ft.:
- 1,659
- Status:
- Active
- Beds:
- 3
- Lot size:
- 0.42 Acres
- Year built:
- 2003
- Baths:
- 2.00
- MLS#:
- GC518471
- Subdivision:
- Alachua Realty Co Add To Alachua
ADDITIONAL INFORMATION
Charming updated 3 bedroom, 2 bath, 2 car garage home. This home features high vaulted ceilings, and spacious living areas. Kitchen was redone in 2016 with brand new appliances, kitchen cabinets and stainless steel open shelves. Fresh paint and new tile/baseboards throughout the home completed in 2020. Brand new roof done September of 2021. Almost half an acre fully fenced; perfect for furry friends. Located just across the street from Mebane Middle School, minutes from both Elementary Schools and Santa Fe High School. Conveniently close to Main Street in Alachua; where you can enjoy shopping at local boutiques and home town restaurants. Minutes from I-75 where its 10-20 minute drive to 4 Gainesville exits; and only 20 minutes from the fun local springs located in High Springs and Fort White.
- Type:
- Single Family
- Sq.Ft.:
- 1,478
- Status:
- Active
- Beds:
- 3
- Lot size:
- 0.92 Acres
- Year built:
- 1994
- Baths:
- 2.00
- MLS#:
- U8225507
- Subdivision:
- C A Williams Add Alachua
ADDITIONAL INFORMATION
LOCATION & LAND! Welcome to this spacious and nicely updated three bedroom, two bath home on almost one FULLY FENCED acre just four blocks from downtown Alachua! Tucked away on a quiet street with very little through traffic, you will love this 1994 custom built property with 2016 Roof and 2023 storage shed! Offering 1,478 square feet of open floor-plan living space with split bedrooms and private exterior entrance to primary suite. LVP and tile flooring, no carpet! Updated kitchen with granite countertops, new granite peninsula, new backsplash and hardware, plus stainless appliances. Dining area updated with granite bar. Vaulted ceilings, skylights and double sliding glass doors with access to the massive backyard and screened porch - tons of natural light! Bonus sunroom with laundry area makes great flex space! Primary bedroom has a beautifully updated bath with walk-in shower. Enjoy this tranquil, oversized lot with unbelievable proximity to all the restaurants and shops on Main Street. Easy access to the interstate and Hwy 441. Alachua is a thriving community with a small-town feel, yet all the conveniences you could want! Hurry and schedule your showing today!
- Type:
- Single Family
- Sq.Ft.:
- 1,243
- Status:
- Active
- Beds:
- 3
- Lot size:
- 0.13 Acres
- Year built:
- 2023
- Baths:
- 2.00
- MLS#:
- GC518336
- Subdivision:
- Wells Addn Pb
ADDITIONAL INFORMATION
Under Construction. This newly constructed home is located in the picturesque city of Alachua. Offering 3 bedrooms and 2 bathrooms, it serves as an excellent starter home. Priced attractively, this residence comes complete with all the desirable features, including vinyl plank flooring, ceramic tile, and stainless steel appliances. With its appealing amenities, this home is expected to be in high demand. Don't miss out – call now to schedule a showing!
- Type:
- Single Family
- Sq.Ft.:
- 1,243
- Status:
- Active
- Beds:
- 3
- Lot size:
- 0.13 Acres
- Year built:
- 2023
- Baths:
- 2.00
- MLS#:
- GC518180
- Subdivision:
- Wells Add To Alachua
ADDITIONAL INFORMATION
Under Construction. New Construction in the Beautiful City of Alachua. Walking Distance to Shops and Dining. this 3/2 Is the Perfect Starter Home. Priced Perfectly and Boasts all of Bells And Whistles Desired In a New Home. Vinyl Plank Flooring Ceramic Tile And Stainless Steel Appliances. These Won't Be On The Market Long. Call Now To Schedule A Showing!
| All listing information is deemed reliable but not guaranteed and should be independently verified through personal inspection by appropriate professionals. Listings displayed on this website may be subject to prior sale or removal from sale; availability of any listing should always be independently verified. Listing information is provided for consumer personal, non-commercial use, solely to identify potential properties for potential purchase; all other use is strictly prohibited and may violate relevant federal and state law. Copyright 2024, My Florida Regional MLS DBA Stellar MLS. |
Andrea Conner, License #BK3437731, Xome Inc., License #1043756, AndreaD.Conner@Xome.com, 844-400-9663, 750 State Highway 121 Bypass, Suite 100, Lewisville, TX 75067

Listing information Copyright 2024 Hernando County Information Services and Hernando County Association of REALTORS®. The information being provided is for consumers’ personal, non-commercial use and will not be used for any purpose other than to identify prospective properties consumers may be interested in purchasing. The data relating to real estate for sale on this web site comes in part from the IDX Program of the Hernando County Information Services and Hernando County Association of REALTORS®. Real estate listings held by brokerage firms other than Xome Inc. are governed by MLS Rules and Regulations and detailed information about them includes the name of the listing companies.

Alachua Real Estate
The median home value in Alachua, FL is $338,500. This is higher than the county median home value of $183,000. The national median home value is $219,700. The average price of homes sold in Alachua, FL is $338,500. Approximately 58.49% of Alachua homes are owned, compared to 28.37% rented, while 13.15% are vacant. Alachua real estate listings include condos, townhomes, and single family homes for sale. Commercial properties are also available. If you see a property you’re interested in, contact a Alachua real estate agent to arrange a tour today!
Alachua, Florida has a population of 9,676. Alachua is more family-centric than the surrounding county with 32.57% of the households containing married families with children. The county average for households married with children is 27.79%.
The median household income in Alachua, Florida is $52,376. The median household income for the surrounding county is $45,478 compared to the national median of $57,652. The median age of people living in Alachua is 34.7 years.
Alachua Weather
The average high temperature in July is 91.9 degrees, with an average low temperature in January of 39.4 degrees. The average rainfall is approximately 52.8 inches per year, with 0 inches of snow per year.
