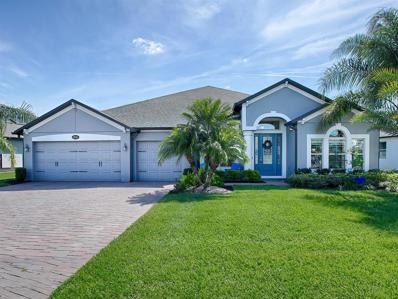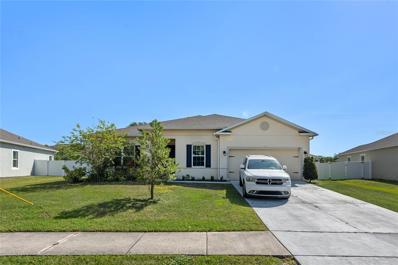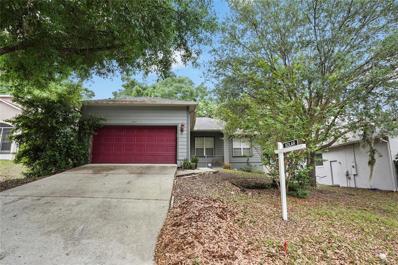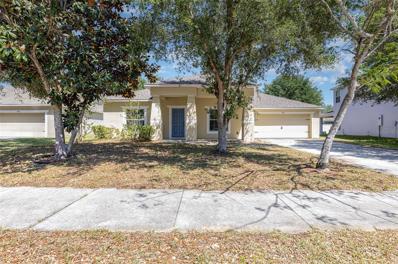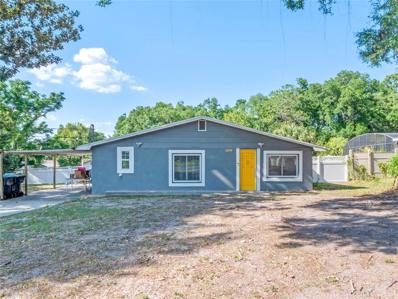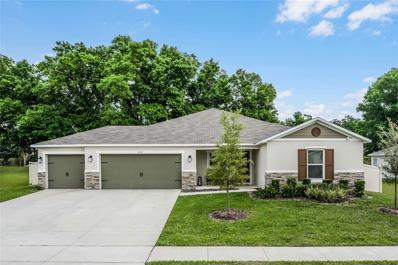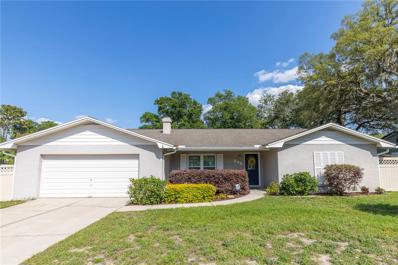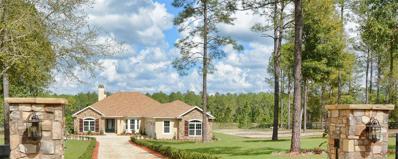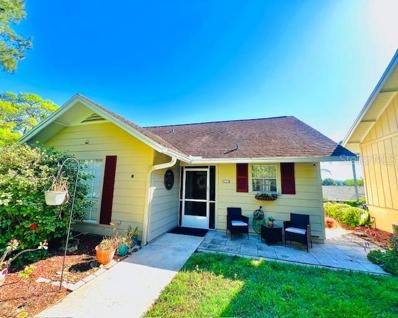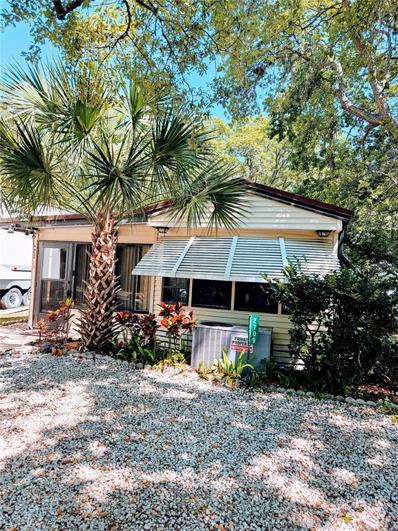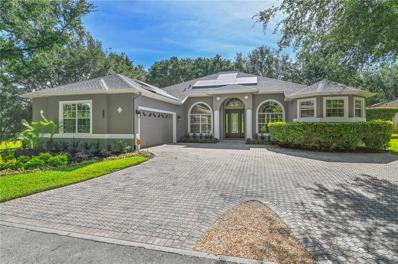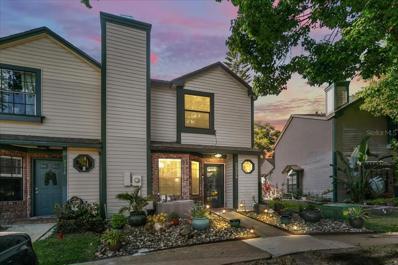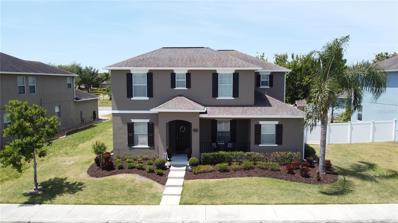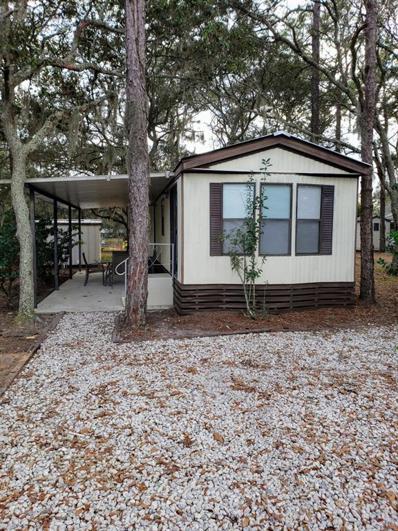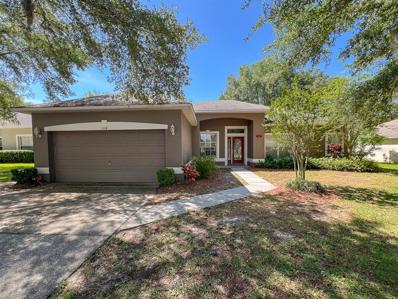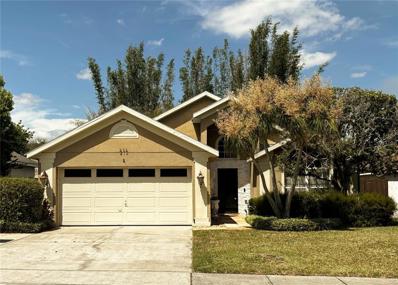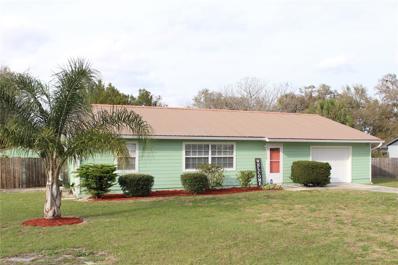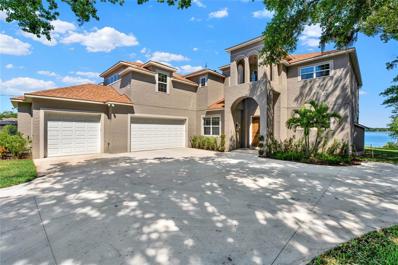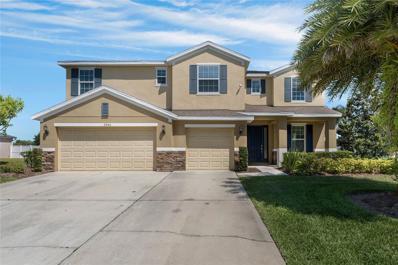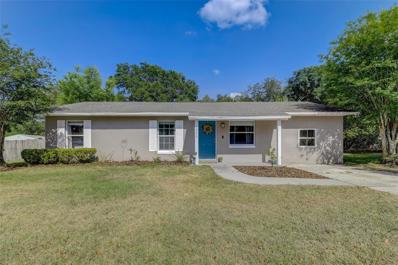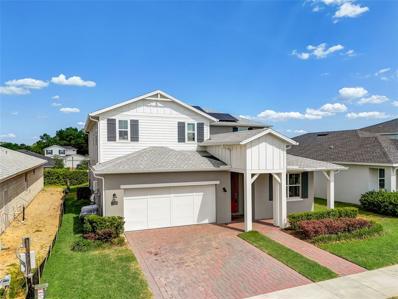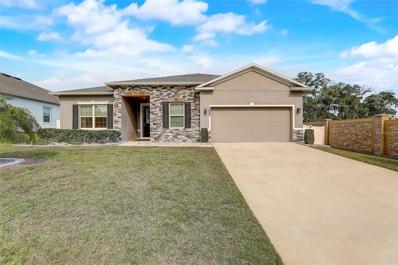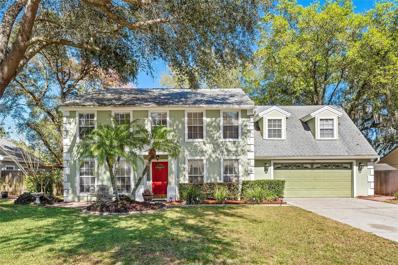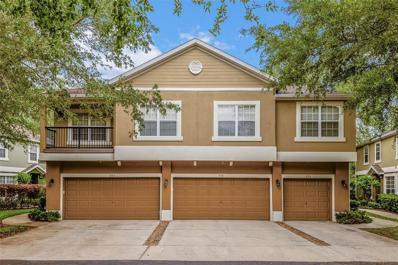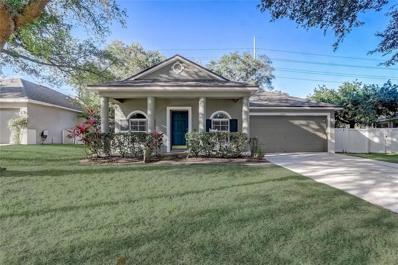Apopka FL Homes for Sale
- Type:
- Single Family
- Sq.Ft.:
- 3,290
- Status:
- NEW LISTING
- Beds:
- 4
- Lot size:
- 0.23 Acres
- Year built:
- 2020
- Baths:
- 3.00
- MLS#:
- G5080663
- Subdivision:
- Vistas/waters Edge Ph 1
ADDITIONAL INFORMATION
“STUNNING” 4-BEDROOM, 3-BATH, CUSTOM POOL HOME IN THE GATED COMMUNITY OF VISTA’S AT WATERS EDGE, APOPKA, FL 32712. Located on the Shores of Lake Apopka, this Luxury Home sits on a Premium Pond-Front lot with over $224,000.00 of Upgrades and available for a quick close. Custom built by M/I Homes, this one-story “Brookhaven Model” features an open concept design which brings in an abundance of natural light & warmth. As you enter the oversized Foyer, you immediately sense the openness & space due to the 11’ High Ceilings. The Family, Dining, Living, & Kitchen areas are specifically designed as one large open space, with distinct features that define each area perfectly. The Gourmet Kitchen is a dream come true for any Home Chef! Centered around a 4’x11’ Island & Breakfast Bar, the design features 42” Solid Wood (LEVEL 4) Cabinets w/Crown, Silestone Counters (LEVEL C), Stainless Appliances including Double Built-In Ovens, S/S Refrigerator, Electric Cooktop (w/Gas Hookup), Microwave, Dishwasher, Matching Butler, Deep Bowl Stainless Sink, Glass Tile Backsplash, Huge Walk-In Pantry, Upgraded Hardware, Pendant & Recessed Lighting. Also enjoy the eat-in Dinette which overlooks the Patio & Pool and offers smaller pets a special pass-through to the patio. The functional layout will continue to impress the pickiest of Buyers with ease of access to the Family, Dining & Living Rooms. Each area boasts Upgraded 6”x36” Ceramic Floor Tile (LEVEL 4) for a contemporary look & easy maintenance. All rooms feature Custom Ceiling Fans/ Lights, Recessed Lighting & Window Treatments. Are you in need of a Home Office or Private Space? The Formal Living Room is the perfect solution, conveniently located at the front of the home featuring French Doors for additional quiet & privacy. The Primary Suite is the Perfect Couples’ Retreat. Upon entering through more French Doors, the Bedroom is “HUGE” and will accommodate “ALL” of your oversized furniture. It also overlooks the Pool & Pond and includes direct access to the Patio. The Primary Bath features separate “His & Hers” Wood Vanities w/Silestone Counters (Level 4), a Walk-In Shower w/Frameless Glass Enclosure, an “Oversized” Garden Soaking Tub that you will never want to leave, Upgraded Wall & Floor Tile (LEVEL 4), (2) Separate “HUGE” Walk-In Closets, Linen Closet, and a Private Water Closet. The split floorplan also includes (3) Additional Bedrooms & (2) Bathrooms with matching vanities, counter & flooring. If you enjoy Outdoor Space, you will “LOVE” the Custom screen enclosed 12’x34’ Salt-Water Pool w/Pebble-Tec Finish, (3) Step Step-Out, Bench Seating, 6’ Deep End, Dolphin Robotic Pool Cleaner, Electric Heater, Underwater Lights, and 19’x55’ Pool Deck w/Travertine & Pavers. Escape the Sun in the 17’x21’ Covered Patio with a retractable shade/bug screen. This home is also “Energy Star 3.1 Certified” with amazing features including Core Fill Block Insulation, Reflective Solar Roof Decking, “High” R-Value Insulation, 14 SEER HVAC, Tankless Water Heater, Smart Thermostat, and (36) Solar Panels & Inverter (FULLY PAID) for Energy Savings. Home security includes a Ring Doorbell, Cameras, and Motion-Detected Flood Lights. Addl. features: 8’ High Raised Interior Doors, 5 1/4” Baseboards & Rounded Corners throughout, Garage Door Openers, Laundry Room w/Washer & Dryer, 2” Faux Wood Blinds & Curtains, Gutters/Downspouts, Irrigation System, $10k in Palm Trees & Landscaping and much more. Call today to schedule a showing!
- Type:
- Single Family
- Sq.Ft.:
- 2,064
- Status:
- NEW LISTING
- Beds:
- 4
- Lot size:
- 0.22 Acres
- Year built:
- 2018
- Baths:
- 2.00
- MLS#:
- G5081013
- Subdivision:
- Poe Reserve Ph 1
ADDITIONAL INFORMATION
Are you looking for your home sweet home? At the perfect LOCATION, LOCATION , LOCATION? with low HOA ? then You got it! This 4/2 home check all the boxes. This Moronda home was built on 2018, and features 9' 4" volume ceiling, very spacious rooms, open concept, granite counter top, 42" cabinets, surround sound throughout the house, security system, including a generous 2.5 car garage, fans in all the rooms, screened lanai, vinyl fence, and solar panel system. And this is not all!, this property is centrally located close to everything: , just minutes from, Wekiva Spring and Rock springs Park, and less than a minute from 429, making it easy access to the most visited themes parks, beaches and attractions in central Florida. Don't wait, schedule a showing today!
- Type:
- Single Family
- Sq.Ft.:
- 1,332
- Status:
- NEW LISTING
- Beds:
- 3
- Lot size:
- 0.14 Acres
- Year built:
- 2003
- Baths:
- 2.00
- MLS#:
- O6193383
- Subdivision:
- Plymouth Landing Ph 02 49 20
ADDITIONAL INFORMATION
Come check out this beautiful Apopka home. Conveniently located close to 429 for easy access to all central FL locations. This home features 3 bedrooms and 2 bathrooms, a beautiful remodeled kitchen and primary bathroom, newer exterior paint, Roof 2020, A/C 2023, solar panels and water heater 2021. The solar panels will be paid off at closing. If you want a home that has all the big ticket items replaced, you have found your home.
$420,000
481 Nadeau Way Apopka, FL 32712
- Type:
- Single Family
- Sq.Ft.:
- 2,142
- Status:
- NEW LISTING
- Beds:
- 3
- Lot size:
- 0.18 Acres
- Year built:
- 2011
- Baths:
- 2.00
- MLS#:
- O6192466
- Subdivision:
- Clayton Estates
ADDITIONAL INFORMATION
Nestled in the charming community of Apopka, FL, 481 Nadeau Way invites you to experience the epitome of Florida living. This immaculate single-story home boasts 3 bedrooms, 2 bathrooms, and 2142 square feet of meticulously crafted living space, offering a seamless blend of comfort, style, and modern amenities. The heart of the home features a gourmet kitchen adorned with natural stone countertops, modern appliances, and ample cabinet space, providing the perfect setting for culinary enthusiasts to indulge their passion for cooking and entertaining. Step outside to discover your own private paradise, featuring a fenced yard and a screened porch/lanai. Whether you're hosting a barbecue with friends or enjoying a quiet morning coffee, this outdoor space provides the perfect backdrop for outdoor living and entertaining. Conveniently located near shopping, dining, parks, and major highways, this home offers easy access to everything Apopka has to offer, including top-rated schools, recreational amenities, and entertainment options. Experience the charm and tranquility of Apopka living at its finest. Don't miss out on the opportunity to make 481 Nadeau Way your forever home. Schedule a showing today and discover the lifestyle you've been dreaming of!
$250,000
1519 Victor Drive Apopka, FL 32703
- Type:
- Single Family
- Sq.Ft.:
- 1,560
- Status:
- NEW LISTING
- Beds:
- 3
- Lot size:
- 0.47 Acres
- Year built:
- 1953
- Baths:
- 2.00
- MLS#:
- O6197841
- Subdivision:
- Victor Heights
ADDITIONAL INFORMATION
Welcome to your new home, where freedom meets opportunity! Nestled on almost half an acre of land and boasting the rare advantage of NO HOA, this property offers the perfect canvas for your dreams to unfold. Step inside to discover a sanctuary awaiting your personal touch. A newer roof and A/C unit provide peace of mind and efficiency, while the spacious living room area beckons gatherings and relaxation. With ample room to roam both indoors and out, this residence is primed for transformation. Whether you envision sleek modern updates or cozy rustic charm, the possibilities are endless. It's a blank slate ready for your unique style to shine. Seize the chance to make this house your own, to craft the haven you've always imagined. Don't miss out on the opportunity to turn this space into the embodiment of your aspirations. Schedule a viewing today and let the journey to your dream home begin!
- Type:
- Single Family
- Sq.Ft.:
- 2,191
- Status:
- NEW LISTING
- Beds:
- 3
- Lot size:
- 0.3 Acres
- Year built:
- 2022
- Baths:
- 2.00
- MLS#:
- O6191695
- Subdivision:
- Legacy Hills
ADDITIONAL INFORMATION
Beautiful home just 2 years young and has everything on your home buying list: 3 Car garage, a huge (.30 Acres )fenced-in yard, Open floorplan and high-end finishes.When you step through the front door, you’ll notice that this home offers LVP flooring throughout (no carpets!) and the big windows let in lots of Florida sunshine. The kitchen features stainless appliances, modern gold hardware, quartz countertops and a center island that overlooks the spacious living room. The primary bedroom is isolated at the back of the floorplan and includes a large walk-in closet. The lovely ensuite boasts dual sinks, a soaking tub and a separate glass shower. On the other side of the house, the the 2 guest rooms share the large hallway bathroom. Need a dedicated office? This home offers an isolated room off the foyer that could become your den, music studio or workout room. The layout also includes a large laundry room as well as a convenient drop zone at the entrance of the 3-car garage. Terrific location with easy access to all that Central Florida has to offer
- Type:
- Single Family
- Sq.Ft.:
- 1,953
- Status:
- NEW LISTING
- Beds:
- 3
- Lot size:
- 0.31 Acres
- Year built:
- 1986
- Baths:
- 2.00
- MLS#:
- O6197208
- Subdivision:
- Rolling Oaks
ADDITIONAL INFORMATION
Hurry to make this YOUR next home!! This well-maintained, "move-in condition", 3 bedroom. 2 bathroom home was originally a 4/2 but the original owners had no wall installed between bedroom 3 & 4 making this a large 3rd bedroom with individual closets that could be shared by 2 children with extra playroom for both, or two grown individuals, or even put up a wall to make it a true 4-bedroom home (options are yours!) The curb appeal will invite you in, especially noticing that you really only have 1 neighbor to the right (no neighbor to the left or rear!) and a lovely rear yard (fully fenced with double gate on the right for access for trailer, boat, RV, etc.) to enjoy peace and tranquility on the 36' x 11' screened porch with insulated roof (can add ceiling fans if desired). This home should fit all your needs and is even hardwired for internet access in all rooms. Bathrooms and Kitchen have been updated and everything well maintained. As an extra added safety feature, there is a heat detector in the garage which is wired to the smoke detectors, so all will go off at the sane time if there were ever to be a fire in the garage. Don't let this one slip by you!! Please be aware that this home may be on visual or audio surveillance.
$1,174,800
Lot 6 Panoramic View Dr Apopka, FL 32712
- Type:
- Single Family
- Sq.Ft.:
- 3,190
- Status:
- NEW LISTING
- Beds:
- 4
- Lot size:
- 1.07 Acres
- Baths:
- 3.00
- MLS#:
- G5081130
- Subdivision:
- Hilltop Estates
ADDITIONAL INFORMATION
Pre-Construction. To be built. Build your Custom Dream Home with HEGSTROM CUSTOM HOMES. WITH 30+ YEARS IN BUSINESS. This custom-built home is one option to build. You will work directly with HEGSTROM CUSTOM HOMES to customize your home. The final price will vary based on the floor plan, upgrades and options you choose, as well as the lot location. Hilltop Estates is a 44 Acre Residential Community featuring 20 Exclusive Luxury Homesites with lot sizes ranging from .75 Acres to 1.18 Acres. A 22 Acre Permanent Open Space Reserve owned and maintained by the HOA surrounds the residential lots and will remain perpetually undeveloped. Hilltop Estates offers a tranquil country lifestyle with the convenience of nearby suburban amenities. With easy access to SR 429/Wekiva Parkway and minutes from downtown Apopka and Mount Dora, Hilltop Estates is a great location to facilitate your local transportation needs and long-distance trips as well. Buyer(s) must begin construction within one year after closing date. Deed restrictions require a minimum home construction of 2400 sq. ft. under air; does not include porches or garages. Onsite septic, private well and home fire suppression system installation is required. Visit our website for additional information at www.HilltopEstates.info
- Type:
- Other
- Sq.Ft.:
- 974
- Status:
- NEW LISTING
- Beds:
- 2
- Lot size:
- 0.05 Acres
- Year built:
- 1972
- Baths:
- 2.00
- MLS#:
- O6194418
- Subdivision:
- Errol Club Villas 01
ADDITIONAL INFORMATION
LOVELY PLACE! This charming two bedroom, two bath Villa has been meticulously updated and cared for. Nestled in the rolling hills and lush landscape of the Villas you will find this adorable home. Enter the home from the front patio overlooking the beautiful flower garden. Inside you will find a lovely kitchen with granite countertops, beautiful wood cabinets, stainless steel appliances and breakfast bar. As you enter the great room notice the beautiful new laminate wood plank flooring, vaulted wood plank ceiling, new lighting and sliders out to the enclosed sunroom. The spacious master bedroom has new laminate wood plank flooring, ceiling fan and gorgeous en suite bathroom newly renovated with vanity, countertop, sink, faucet, mirror and tiled walk in shower. Bedroom two has new laminate wood plank flooring with ceiling fan. New addition to the home is the stunning sunroom with vinyl pane windows which slide to open and tiled floor. the master closer was renewed. This home is move in ready and one not to miss! The Villas location makes it easy to get anywhere in Central Florida, close to the 429 with easy access to Orlando, Mt Dora and the theme parks.
- Type:
- Other
- Sq.Ft.:
- 703
- Status:
- NEW LISTING
- Beds:
- 2
- Lot size:
- 0.09 Acres
- Year built:
- 1987
- Baths:
- 1.00
- MLS#:
- O6197386
- Subdivision:
- Yogi Bears Jellystone Park Condo
ADDITIONAL INFORMATION
YOU OWN THE LAND! Beautifully maintained 2 bedroom, 1 bath perfect for short term rental or snow birds. Fully equipped kitchen. Community has pool, putt putt golf and basketball. All ages welcome. Trading Post by pool is a convenience store with sandwich shop. Condo dues include water, sewer and trash removal as well as the community amenities. Gated community! Currently listed on Airbnb. See Airbnb link below. https://www.airbnb.com/rooms/47794114?guests=1&adults=1&s=67&unique_share_id=f301fded-38a5-40c1-a0f0-bb98a8a64500
- Type:
- Single Family
- Sq.Ft.:
- 2,807
- Status:
- NEW LISTING
- Beds:
- 4
- Lot size:
- 0.25 Acres
- Year built:
- 2007
- Baths:
- 3.00
- MLS#:
- O6197387
- Subdivision:
- Parkside At Errol Estates
ADDITIONAL INFORMATION
Welcome to your perfect home in the heart of Apopka, Florida in the desirable Parkside at Errol Estates. This meticulously maintained single-family gem, offers sustainability and privacy. With its 4 spacious bedrooms, 3 well appointed baths, and a dedicated custom office, this home is a haven of comfort and style designed to cater to your every need. Imagine yourself in a serene oasis where the Florida sun bathes your private, enclosed pool, surrounded by a beautifully fenced yard that promises endless days of relaxation and privacy, with no rear neighbors or neighbors to the left to disturb your peace. This home isn't just a place to live; it's a lifestyle upgrade, boasting solar panels that promise efficiency, high ceilings and plantation shutters that add a touch of elegance to its well-cared-for allure. In addition, this home is brimming with recent upgrades, ensuring you enjoy the pinnacle of modern living without the hassle of immediate repairs or updates. From a new hot water heater, air handler & AC in April 2022, to a newly resurfaced pool and freshly painted interiors in June 2022, not to mention the custom shades and lanai pavers added to enhance your comfort and home's aesthetic appeal. With a new roof, solar panels, and an array of other updates all through 2022 and 2023, including a custom closet buildout in the 4th bedroom, this home is practically brand new. Don't miss the opportunity to claim this slice of paradise as your own. Whether you're basking in the privacy of your pool, enjoying the efficiency of modern upgrades, or simply relishing in the comfort of a home that's been cared for with the utmost attention to detail, this Apopka beauty is where your new chapter begins. Located close to the 429, Restuarant’s and shops, Apopka is expanding everyday! Schedule your visit today and step into the life you've always dreamed of – where luxury, privacy, and sustainability meet. Your forever home awaits.
$279,000
2924 Candela Court Apopka, FL 32703
- Type:
- Townhouse
- Sq.Ft.:
- 1,335
- Status:
- Active
- Beds:
- 2
- Lot size:
- 0.04 Acres
- Year built:
- 1986
- Baths:
- 3.00
- MLS#:
- O6198612
- Subdivision:
- Wekiva Reserve Unit 2
ADDITIONAL INFORMATION
Nestled in the heart of Wekiva, welcome to your charming townhome retreat! Step inside to discover a bright and airy living space, featuring an open floor plan with modern finishes throughout. The newly updated kitchen boasts beautiful Cambria Quartz countertops and stainless steel appliances, perfect for creating culinary delights. Upstairs you'll find spacious bedrooms, two ensuites, and ample closet space. Enjoy relaxing evenings on your private screened in patio, overlooking beautifully landscaped grounds. With convenient access to shopping, dining, and entertainment, this townhome offers the perfect blend of comfort and convenience for your lifestyle!
$489,900
1060 Seburn Road Apopka, FL 32703
- Type:
- Single Family
- Sq.Ft.:
- 2,584
- Status:
- Active
- Beds:
- 4
- Lot size:
- 0.18 Acres
- Year built:
- 2014
- Baths:
- 4.00
- MLS#:
- O6197269
- Subdivision:
- Emerson Park A B C D E K L M N
ADDITIONAL INFORMATION
Your quest for the perfect home ends here! Prepare to be captivated by this exquisite Lennar residence, embodying the epitome of move-in-ready luxury. Impeccably cared for and thoughtfully updated, this home boasts a generously proportioned and airy great room floor plan, with the convenience of a master bedroom situated on the main floor. Step into a world of culinary delight in the gourmet kitchen, where 42” cabinets, granite countertops, a large island with breakfast bar, tiled backsplash, and stainless-steel appliances await your culinary adventures. The master suite exudes elegance with his and hers sinks, dual walk-in closets featuring custom shelving, a luxurious garden tub, and a spacious glass-enclosed shower. Experience seamless transitions between living spaces adorned with stunning engineered hardwood floors and elegant ceramic tile accents. Ascend to the second floor to discover a versatile loft/bonus room with built-in desk and storage, accompanied by three guest rooms and two full baths. Enhanced by a fully fenced back and side yard, brand new plantation shutters throughout, fresh exterior and interior paint, and upgraded AC units installed in 2022, this home is a testament to meticulous attention to detail. Step outside onto the covered and screened patio with an extended paver deck, perfect for entertaining or simply unwinding in style. Nestled within the picturesque Emerson Park community, residents enjoy access to a private clubhouse, a refreshing Jr. Olympic size pool, gated play areas, and ample green space for leisurely picnics. With its prime location just minutes away from SR 429 and 414, easy access to Downtown Orlando and nearby attractions is effortlessly within reach. Don’t miss the opportunity to make this beautifully maintained sanctuary your own. Schedule your private showing today and embark on a journey towards your dream home!
- Type:
- Other
- Sq.Ft.:
- 412
- Status:
- Active
- Beds:
- 1
- Lot size:
- 0.06 Acres
- Year built:
- 1987
- Baths:
- 1.00
- MLS#:
- O6197031
- Subdivision:
- Yogi Bears Jellystone Park Condo
ADDITIONAL INFORMATION
YOU OWN THE LAND! Currently rented for $400 per week on a lease ending in November. This is $1,720 monthly. Owner pays all utilities. Nice investment property fully renovated about 1 year ago. Vinyl plank floor throughout all. Beautiful tiled shower. Kitchen has had new granite counter tops installed since these pictures were taken. 1 bedroom, 1 bath park model, Washer and dryer in shed. Shed allows extra storage space. Covered patio. Near community pool and putt putt golf and community Trading Post, which is a convenience store and sandwich shop. Property is currently listed on Airbnb. See link below. https://www.airbnb.com/rooms/27328340?guests=1&adults=1&s=67&unique_share_id=a603d276-a686-4a69-b66a-3bb5ff7bf291
$464,900
1514 Stoneywood Way Apopka, FL 32712
- Type:
- Single Family
- Sq.Ft.:
- 2,166
- Status:
- Active
- Beds:
- 4
- Lot size:
- 0.21 Acres
- Year built:
- 2005
- Baths:
- 2.00
- MLS#:
- O6196677
- Subdivision:
- Stoneywood Ph 11
ADDITIONAL INFORMATION
Welcome to your dream home! This stunning 4 bedroom, 2 bath residence boasts an array of features perfect for comfortable living and entertaining. Nestled on a partially fenced lot, this home showcases a screened enclosed pool, offering a serene oasis right in your backyard. Step inside to discover a thoughtfully designed layout with a 3-way split bedroom floor plan, ensuring privacy and functionality. Laminate wood floors and tile flow seamlessly throughout, while plantation shutters adorn the main living areas and primary bath, adding a touch of elegance. The inviting entryway leads to a formal dining room and living room, ideal for versatile use as an office or flex space to suit your needs. The expansive family room provides access to the pool area and connects effortlessly to the open kitchen, boasting brand new stainless steel appliances, granite countertops, a generous pantry, and ample cabinet and counter space. Retreat to the luxurious primary suite, conveniently situated off the family room, featuring two walk-in closets with pocket doors and an en suite bath. Pamper yourself in the primary bath, complete with a double sink vanity with makeup area and granite, a separate soaking tub, and a glass-enclosed shower. The remaining bedrooms are equally spacious and feature wood laminate flooring and ceiling fans for added comfort. The second bath also impresses with a vanity adorned with granite and a tub/shower combination. Laundry chores are a breeze with the built-in cabinets in the laundry room, which leads out to the garage equipped with built-in ceiling storage and a utility sink. Step outside to your own private retreat and unwind by the screened enclosed saltwater, solar heated pool, complete with a paver deck and lanai featuring a built-in wet bar. Beyond the screen, an extended paver deck awaits, perfect for soaking up the sun and enjoying outdoor gatherings. Conveniently located near the 429, as well as an abundance of shopping and dining options, this home offers the perfect blend of comfort, convenience, and luxury living.
- Type:
- Single Family
- Sq.Ft.:
- 1,460
- Status:
- Active
- Beds:
- 3
- Lot size:
- 0.19 Acres
- Year built:
- 1994
- Baths:
- 2.00
- MLS#:
- O6196680
- Subdivision:
- Magnolia Oaks Ridge
ADDITIONAL INFORMATION
One or more photo(s) has been virtually staged. Welcome to your charming oasis in Apopka! This beautifully renovated 3-bedroom, 2-bathroom home offers the perfect blend of comfort and convenience. ALL NEW IN 2024: ROOF, WATER HEATER, INTERIOR PAINT, and FLOORING in all living areas and bedrooms. Step inside and be greeted by the warm ambiance of the spacious living area with high ceilings, ideal for relaxing evenings or entertaining guests. The kitchen boasts new modern appliances, ample cabinet space, and a cozy breakfast nook, making meal prep a delight. Retreat to the master suite featuring a serene atmosphere, complete with an en-suite bathroom and generous closet space. Two additional bedrooms offer versatility for guests, a home office, or hobbies. Outside, enjoy the Florida sunshine in your VERY private backyard oasis, perfect for gardening, playtime, or simply unwinding after a long day. Located in highly desired Magnolia Oaks Ridge, this home is conveniently close to shopping, dining, parks, and major roadways for easy commuting. Don't miss the opportunity to make this your dream "home sweet home" in Apopka!
- Type:
- Single Family
- Sq.Ft.:
- 1,648
- Status:
- Active
- Beds:
- 3
- Lot size:
- 0.78 Acres
- Year built:
- 1984
- Baths:
- 2.00
- MLS#:
- G5081033
- Subdivision:
- Plymouth Town
ADDITIONAL INFORMATION
Entertainer's Dream…Step into the heart of the home, where an open and generous kitchen, dining, and living area beckons. Designed with gatherings in mind, this space is ideal for entertaining friends and family on any occasion. Indoor-Outdoor Bliss: French doors lead to a screened porch, seamlessly extending your living space. Savor barbecues and morning coffee while enjoying your oversize fenced backyard. New tile flooring graces the kitchen area, and brand-new luxury vinyl flooring in the great room, guest bath room, and primary bedroom. Brand new carpet installed in the other two oversized bedrooms. This is a Place to Call Home! Spacious fenced backyard, perfect for the dogs and children to run and play. This house is in the Perfect Location in Central Florida: Two - minute drive to the 429. Short 15 - minute drive to Orlando, Altamonte Springs, and Mount Dora. One - minute drive to the local post office and a quick 5-minute drive to the new Publix off Kelly Park Rd. You can reach Daytona Beach within an hour, while Disney is only less than 40 minutes away, and downtown Orlando is a hop skip and a jump. This home is Move-In Ready: New exterior and interior paint. The kitchen is equipped with Whirlpool stainless-steel appliances. This home is looking for its new owners to love and care for it. Enjoy having NO HOA! Act Quickly: Home warranty included. Opportunities like this are rare, and this place will not last long! Schedule your showing today. Come fall in love with this stunning home and make it yours today.
$1,899,500
6019 Linneal Beach Drive Apopka, FL 32703
- Type:
- Single Family
- Sq.Ft.:
- 3,901
- Status:
- Active
- Beds:
- 5
- Lot size:
- 0.42 Acres
- Year built:
- 2022
- Baths:
- 7.00
- MLS#:
- G5081004
- Subdivision:
- Jansen Subd
ADDITIONAL INFORMATION
This recently built SMART HOME, is awaiting you on the shores of beautiful, spring fed Bear Lake. Built in 2022 with almost 4000' of living area and a 3 car garage with bonus room over top. Home was lovingly designed to accommodate friends and family, large great room with gas fireplace, sliding pocket doors open onto the screened enclosed lanai creating a gorgeous an unparallel view of the lake, gourmet kitchen has Café appliances including gas range, an eat in area as well as peninsula seating, walk in pantry, formal dining room, powder room and one of the five bedrooms is on the first floor. Each of the five bedrooms feature ensuite baths. The second floor boasts a large primary with gas fireplace, balcony overlooking the lake, double vanities, walk in shower and well planned closet complete the suite, laundry room with sink, remaining four bedrooms and a bonus room with a half bath finishes out the floorplan. Flooring is Luxury Vinyl Plank, two a/c units, hybrid water heater removes heat from garage and transfers it to cool air pushing back to garage, it also creates continuously hot water so no waiting for the water to heat. 5 to 6" thick concrete driveway, double paned windows, home is prewired for home entertainment and security, 2 oversized septic tanks, smart garage door app with cameras, 10' ceilings first floor and 9' on second floor, concrete was poured into block walls during construction, boat dock and private boat launch. Thinking of adding a pool, this backyard is ready no need for additional dirt and prewired with 100 amp electric than can be ran down to the dock. Bear Lake is 310 acres of water. Home is conveniently located near major roadways, area attractions, beaches, shopping, restaurants, health care and two international airports.
- Type:
- Single Family
- Sq.Ft.:
- 4,358
- Status:
- Active
- Beds:
- 5
- Lot size:
- 0.53 Acres
- Year built:
- 2013
- Baths:
- 4.00
- MLS#:
- O6196158
- Subdivision:
- Rock Spgs Rdg Ph Vi-b
ADDITIONAL INFORMATION
Welcome to your new home nestled in the picturesque landscapes of Rock Springs Ridge! This beautiful 5-bedroom, 4-full bath, 3-car garage estate spans over 4358 sq ft of living space, harmonizing refinement with comfort at every turn. As you step inside, be greeted by the grandeur of high ceilings and neutral porcelain flooring, guiding you through an inviting open floor plan bathed in natural light. The heart of the home boasts a gourmet kitchen with stainless steel appliances, granite countertops, pendant lighting at the breakfast bar adding a touch of charm and a convenient walk-in pantry, perfect for culinary enthusiasts and entertainment alike. Extra storage under the stairs provide ample space for your belongings, Unwind in the library or gather in the expansive loft area, both perfect for leisurely activities or quiet contemplation. Upstairs, discover a thoughtfully designed layout where the primary suite and three additional bedrooms are spaced around the spacious loft area, providing privacy and functionality for every member of the household. Retreat to the spacious primary suite, accessed through French doors, complete with a tray ceiling, en suite bathroom with dual sinks, a luxurious soaking tub, private water closet and a sprawling walk-in closet fit for royalty. Upstairs also includes a large and convenient laundry room. Additionally, there is new neutral carpeting in three of the four bedrooms upstairs .Moving back downstairs, indulge in relaxation in your own backyard oasis featuring a solar heated, saltwater pool, offering a refreshing escape on sunny days. The fenced yard ensures privacy and security, making it an ideal space for outdoor gatherings or serene moments of solitude. Situated on more than half an acre, .53 acres, of lush surroundings, this property offers a rare opportunity to experience the tranquility of countryside living while being just moments away from conveniences. Don't miss your chance to call this exquisite retreat home – schedule your showing today and step into a world of unparalleled beauty and serenity.
$305,000
6333 Oren Court Apopka, FL 32712
- Type:
- Single Family
- Sq.Ft.:
- 1,200
- Status:
- Active
- Beds:
- 3
- Lot size:
- 0.27 Acres
- Year built:
- 1986
- Baths:
- 1.00
- MLS#:
- O6198638
- Subdivision:
- Country Shire
ADDITIONAL INFORMATION
Situated on an oversized lot just over a quarter of an acre in Apopka, Florida, 6333 Oren Ct., is a charming single-family residence that offers comfort and convenience in a serene and quiet neighborhood. Boasting three cozy bedrooms, a large bonus room and a beautifully updated full bathroom, this home is perfect for any small family or those seeking a cozy retreat. Upon entering the home, you'll be greeted by a thoughtfully designed interior featuring laminate flooring throughout, enhancing both aesthetics and easy maintenance. The living room and dining area seamlessly blend together, creating a versatile space for entertaining guests or relaxing with loved ones. The kitchen is equipped with stainless steel appliances, including a dishwasher, microwave, range, and refrigerator, making meal preparation a breeze. Solid stone granite counters and updated cabinetry add a touch of modern elegance while providing ample workspace for culinary endeavors. This home also features convenient amenities such as ceiling fans for added comfort, a dedicated laundry room for laundry tasks, and ample storage space to accommodate all your belongings. Step outside to discover the private, inviting patio and porch area, perfect for enjoying your morning coffee or hosting outdoor gatherings. With both covered and open spaces, you can soak in the Florida sunshine or seek shade as desired on those beautiful summer days. Minutes to major roadways, 6333 Oren Court provides convenience for your daily commute or day trips to the beach and the attractions of Orlando! Whether you're seeking a peaceful retreat or a welcoming space to call home, this property offers the perfect balance of convenience and comfort.
- Type:
- Single Family
- Sq.Ft.:
- 3,477
- Status:
- Active
- Beds:
- 5
- Lot size:
- 0.15 Acres
- Year built:
- 2021
- Baths:
- 4.00
- MLS#:
- O6197622
- Subdivision:
- Oaks/kelly Park Ph 1
ADDITIONAL INFORMATION
Don't miss your opportunity to make this well-appointed home yours and enjoy the modern comforts and stylish design offered by this Toll Brothers property in The Oaks At Kelly Park community. The Ferncroft is Toll Brothers' most spacious and functional floor plan offered. Why wait 12 months and spend $100k more on the same build, when you can move into this home right away! PRICED TO SELL QUICK. This multi-generational floor plan offers an en suite bedroom downstairs right off of the kitchen with a private full bathroom. This stunning 5 bedroom, 4 bathroom home has a 2 car garage, boasts 3,477 sq/ft and has so much to offer!! The location is conveniently located just minutes away from SR 429, and is just 30 minutes away from Orlando. As you arrive at the home you'll notice the beautifully manicured lawn and additional parking spaces right across the street. Entering the home you will immediately notice the High coffered ceilings and wide open hallway. The Flex room, which could be used as an office space, home gym, or general activity room, is the first room at the front of the home and has plenty of natural light. Continuing on there is a nice-sized bedroom and bathroom, an open dining room space, a living room, and an extremely spacious gourmet kitchen. You'll enjoy gathering around the oversized island with friends and family and cooking dinners on the natural gas stove. The kitchen also has a walk-in Pantry and an open space that would be a great place for a coffee or wine bar. The primary bedroom is right atop the gorgeous wooden staircase and features his and her closets, providing ample storage space. The master bathroom has dual sinks separated by an open space between them (A perfect area for getting ready or applying makeup). You'll love the oversized walk-in shower and a private lavatory with a door for privacy. This home offers a true laundry room with counter space for folding clothes and plenty of room for storage. The upstairs offers an amazing loft area that can be used as a play area, second living room, or possibly a media area. The additional 2 bedrooms are also located upstairs and share an additional full bathroom. This beautiful neighborhood offers fantastic amenities such as a community swimming pool, cabana, dog park, and 2 parks with walking paths perfect for your outdoor enjoyment. Additionally, this home is equipped with solar power and natural gas for energy efficiency and convenience. Don't miss the opportunity to make this well-appointed home yours and enjoy the modern comforts and stylish design offered by this Toll Brothers property in The Oaks At Kelly Park.
- Type:
- Single Family
- Sq.Ft.:
- 2,087
- Status:
- Active
- Beds:
- 3
- Lot size:
- 0.2 Acres
- Year built:
- 2017
- Baths:
- 2.00
- MLS#:
- P4930104
- Subdivision:
- Poe Reserve Ph 1
ADDITIONAL INFORMATION
Welcome to your updated retreat at 305 Lake Doe Blvd! This meticulously maintained home has a modern, open floor plan with 3 bedrooms, 2 bathrooms, and a bonus room perfect for an office or playroom. Natural light floods the living spaces courtesy of skylights strategically placed in the living room and laundry area. Enjoy indoor-outdoor living with a screened-in patio overlooking the fully fenced backyard, offering both privacy and tranquility. The home features elegant coffered ceilings, upgraded height for bathroom countertops, and an oversized 2-car garage capable of accommodating small compact vehicles or even a golf cart. Conveniently located in a picturesque neighborhood, this property offers the perfect blend of comfort and style.
- Type:
- Single Family
- Sq.Ft.:
- 2,332
- Status:
- Active
- Beds:
- 4
- Lot size:
- 0.24 Acres
- Year built:
- 1993
- Baths:
- 3.00
- MLS#:
- O6166780
- Subdivision:
- Palms Sec 03
ADDITIONAL INFORMATION
"THE PALMS" IS A BEAUTIFUL ESTABLISHED COMMUNITY LOCATED IN APOPKA, A SUBURB OF ORLANDO ~ FEATURES INCLUDE: LOW HOA FEE ~ HUGE MASTER SUITE WITH WALK-IN CLOSET ~ SPACIOUS ALL SEASONS FLORIDA ROOM BUILT WITH HIGH-END MATERIALS ~ TWO STORY BARN SHED PROVIDES AMPLE STORAGE SPACE ~ EXTENDED DRIVEWAY ~ COMMUNITY TENNIS COURTS ~ SWIMMING HOLES IN THE SPRINGS OF WEKIVA STATE PARK JUST ONE MILE AWAY AND KELLY PARK APPROX 7 MILES ~ LESS THAN 4 MILES TO MOVIE THEATER, BOWLING, SHOPPING, AND RESTAURANTS ~ EASY ACCESS TO MAJORS ROADWAYS FOR COMMUTERS VIA 429, I-4, 441, AND 436. (CURRENTLY THE COMMUNITY IS UNDERGOING THE WEKIVA SPRINGS CONVERSION FROM SEPTIC SYSTEM TO SEWER)
- Type:
- Condo
- Sq.Ft.:
- 1,200
- Status:
- Active
- Beds:
- 2
- Lot size:
- 0.04 Acres
- Year built:
- 2007
- Baths:
- 2.00
- MLS#:
- G5080822
- Subdivision:
- Overlook At Parkside Condo
ADDITIONAL INFORMATION
Immaculate 2 bedroom, 2 story condo with attached garage in the Beautiful Gated and well kept Community of Overlook at Parkside. Renovations are throughout the entire condo including new paint through-out, modern bathrooms with new granite vanities and plumbing fixtures . The kitchen comes complete with stainless steel appliances including a beautiful tile back splash , New Range, New Granite Counters with modern sink and faucet where designer pendent lights drop from the ceiling. All interior doors have been fitted with stylish brushed nickel lever handles. New stylish Light and Fan Fixtures have been installed throughout the entire condo. The Extra Large Living Area is full of natural light with 2 large windows overlooking beautiful mature landscaping and lush Oak Trees. With the Driveway and deep One Car Grange you can comfortably park 2 Cars. The Balcony can be screened in to provide a screen enclosure with association approval. The community is Dog friendly with nearby dog walking trails also features an inviting swimming pool and deck. This is a MUST SEE - TURN KEY property.
- Type:
- Single Family
- Sq.Ft.:
- 1,873
- Status:
- Active
- Beds:
- 4
- Lot size:
- 0.16 Acres
- Year built:
- 2003
- Baths:
- 3.00
- MLS#:
- O6196536
- Subdivision:
- Parkside At Errol Estates Sub
ADDITIONAL INFORMATION
Welcome to your dream home in the heart of Errol Estates, Apopka! This immaculate Split Floorplan 4 bed, 2.5 bath sanctuary boasts an array of brand-new upgrades, including LVP flooring, a BRAND NEW ROOF installed in 2024, and a stylish vinyl fence for added privacy. Step inside to discover the inviting warmth of a Primary Suite with an attached bath featuring walk-in shower & double sinks. Enjoy seamless entertaining in the open kitchen flowing into the cozy family room, while the designated office space/4th Bedroom offers versatility for remote work or study. With a thoughtfully designed split floor plan, everyone enjoys their own space and privacy. Outside, escape to your fenced and private backyard, perfect for relaxation or outdoor gatherings. Take advantage of the community's fantastic amenities including a pool, covered picnic area, and a kids' pool, all just moments away. Plus, with convenient proximity to shopping and stores, everything you need is right at your fingertips. Don't miss out on this exceptional opportunity to call Errol Estates home!
| All listing information is deemed reliable but not guaranteed and should be independently verified through personal inspection by appropriate professionals. Listings displayed on this website may be subject to prior sale or removal from sale; availability of any listing should always be independently verified. Listing information is provided for consumer personal, non-commercial use, solely to identify potential properties for potential purchase; all other use is strictly prohibited and may violate relevant federal and state law. Copyright 2024, My Florida Regional MLS DBA Stellar MLS. |
Apopka Real Estate
The median home value in Apopka, FL is $415,000. This is higher than the county median home value of $248,600. The national median home value is $219,700. The average price of homes sold in Apopka, FL is $415,000. Approximately 65.27% of Apopka homes are owned, compared to 24.61% rented, while 10.12% are vacant. Apopka real estate listings include condos, townhomes, and single family homes for sale. Commercial properties are also available. If you see a property you’re interested in, contact a Apopka real estate agent to arrange a tour today!
Apopka, Florida has a population of 48,682. Apopka is more family-centric than the surrounding county with 33.11% of the households containing married families with children. The county average for households married with children is 31.19%.
The median household income in Apopka, Florida is $59,869. The median household income for the surrounding county is $51,586 compared to the national median of $57,652. The median age of people living in Apopka is 37.3 years.
Apopka Weather
The average high temperature in July is 92.4 degrees, with an average low temperature in January of 43 degrees. The average rainfall is approximately 52.2 inches per year, with 0 inches of snow per year.
