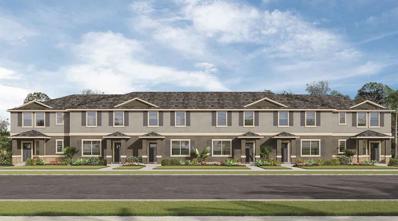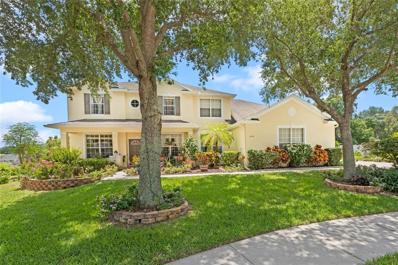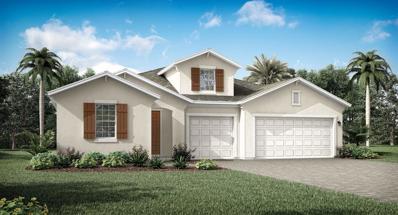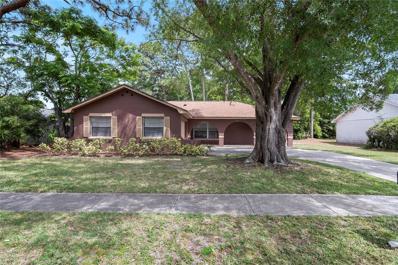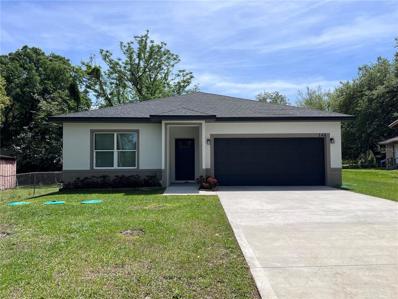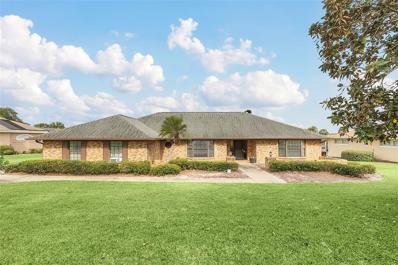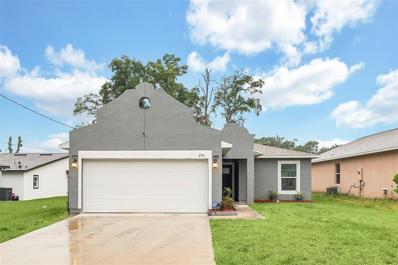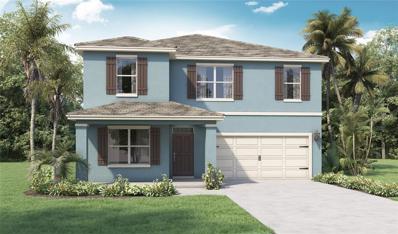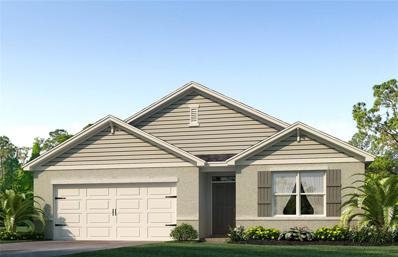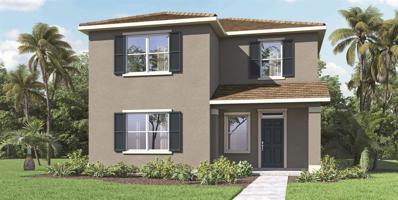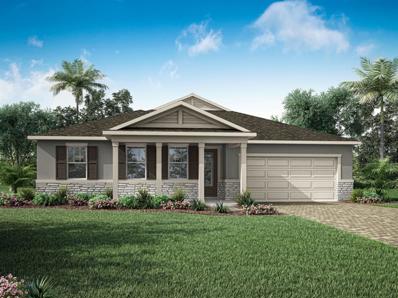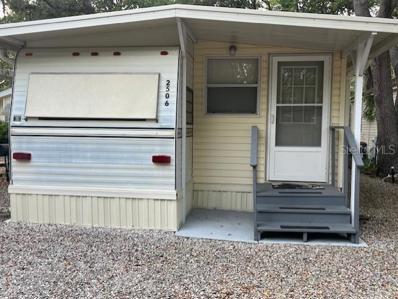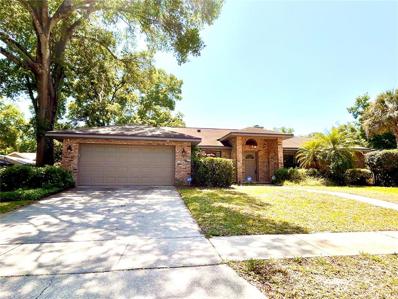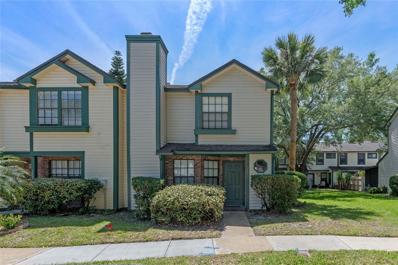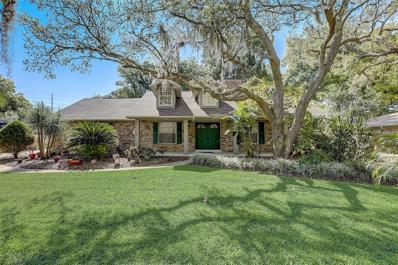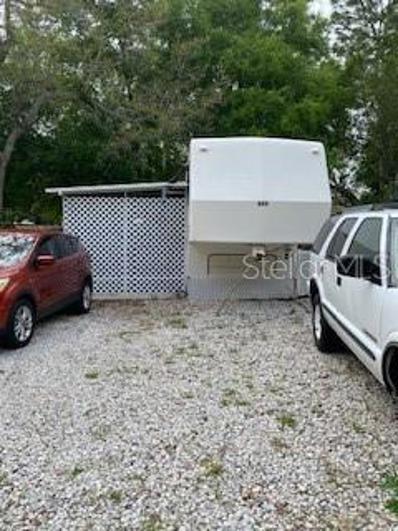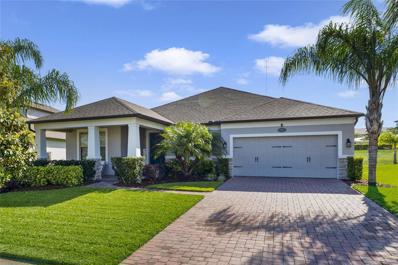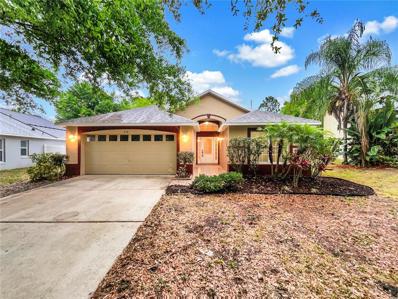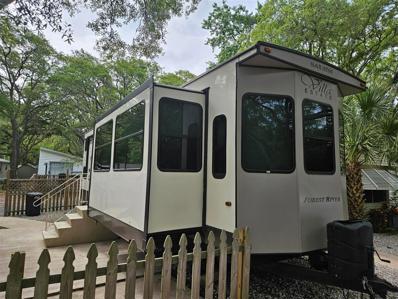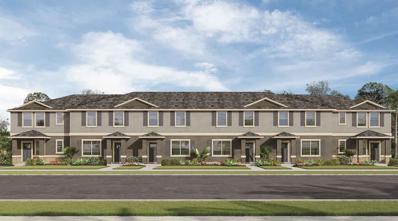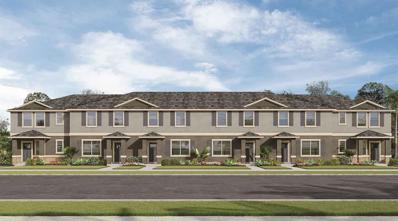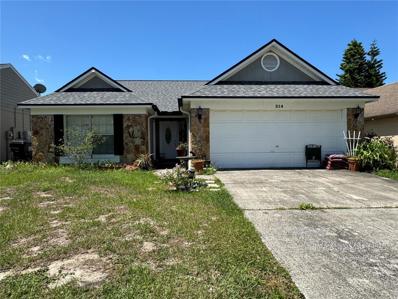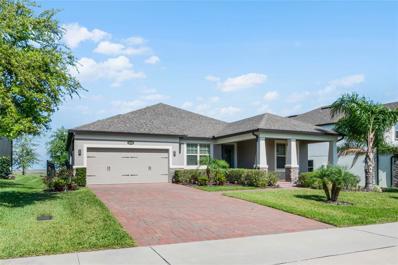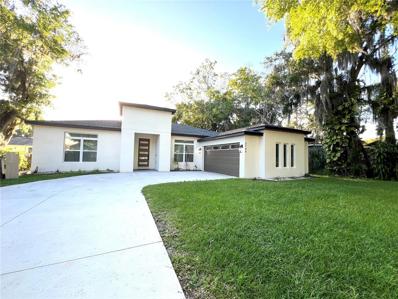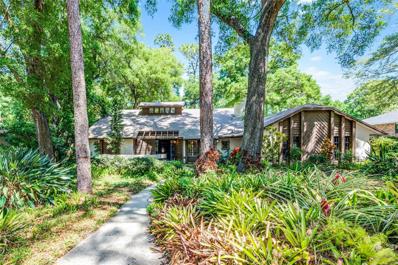Apopka FL Homes for Sale
- Type:
- Townhouse
- Sq.Ft.:
- 1,640
- Status:
- Active
- Beds:
- 3
- Lot size:
- 0.05 Acres
- Year built:
- 2024
- Baths:
- 3.00
- MLS#:
- O6195675
- Subdivision:
- South Mews/avian Pointe
ADDITIONAL INFORMATION
Under Construction. Avian Pointe presents the Ibis. This spacious townhome features 3 bedrooms and 2.5 baths. As you enter the foyer you are welcomed with a spacious kitchen with bar seating, powder room, dining area and a living room overlooking a covered patio. This popular townhome features a single car garage at the rear of the home. This community has Luxury Vinyl and carpet throughout, upgraded stainless steel appliances, backsplash and granite countertops making cooking and cleaning a breeze. As we head upstairs, you are greeted with the Primary Bedroom that includes a spacious walk-in closet as well as ensuite bathroom with double vanity. The second floor is complete with three guest bedrooms, an additional bathroom, along with laundry closet. Like all homes in Avian Pointe, the Ibis includes a Home is Connected smart home technology package which allows you to control your home with your smart device while near or away. Your new townhome will always have fantastic curb appeal while allowing you time to do the activities your family enjoys most. *Photos are of similar model but not that of exact house. Pictures, photographs, colors, features, and sizes are for illustration purposes only and will vary from the homes as built. Home and community information including pricing, included features, terms, availability and amenities are subject to change and prior sale at any time without notice or obligation. Please note that no representations or warranties are made regarding school districts or school assignments; you should conduct your own investigation regarding current and future schools and school boundaries.*
$614,800
2454 Lake Cora Road Apopka, FL 32712
- Type:
- Single Family
- Sq.Ft.:
- 3,576
- Status:
- Active
- Beds:
- 5
- Lot size:
- 0.47 Acres
- Year built:
- 2007
- Baths:
- 4.00
- MLS#:
- O6195440
- Subdivision:
- Oak Hill Reserve Ph 02
ADDITIONAL INFORMATION
Absolutely gorgeous 5 bedroom, 3 and a half bath Florida residence on almost a 1/2 acre quiet cul-de-sac lot. This lovely, spacious, move-in ready home oozes pride of ownership, and is ideal for entertainment. Other features include living, dining, family room, office, spacious den, whole house water purification system, reverse osmosis system in the kitchen, 3-car garage and a covered rear porch complimented by a large semi private backyard. It is located close to shopping and entertainment with easy access to major highways. This "must see" jewel is aggressively priced for a quick closing.
- Type:
- Single Family
- Sq.Ft.:
- 2,312
- Status:
- Active
- Beds:
- 3
- Lot size:
- 0.2 Acres
- Year built:
- 2024
- Baths:
- 3.00
- MLS#:
- O6195316
- Subdivision:
- Meadowlark Landing
ADDITIONAL INFORMATION
Under Construction. Be one of the first to own a NEW construction home in our NEW COMMUNITY IN APOPKA! The 2300+ sq ft Glacier Bay is a spacious home, offering convenience and comfort with its thoughtful design. The inclusion of a walk-in pantry in the kitchen adds practicality, and the open layout connecting the kitchen and dining area fosters a sense of togetherness. The flex room adds versatility, catering to various needs such as an office, game room, or extra sitting area. The covered lanai extends the living space outdoors, providing a wonderful area for relaxation or entertainment. And of course, the owner's suite with its large walk-in closet and linen storage offers a private retreat within the home. Overall, it is a fantastic option for those seeking single-story living with ample amenities and space. Schedule your tour today!
- Type:
- Single Family
- Sq.Ft.:
- 1,533
- Status:
- Active
- Beds:
- 4
- Lot size:
- 0.19 Acres
- Year built:
- 1979
- Baths:
- 2.00
- MLS#:
- O6195029
- Subdivision:
- Bel Aire Hills Unit 2
ADDITIONAL INFORMATION
Welcome to your next home sweet home in beautiful Apopka, Florida! Nestled within the serene landscape of Seminole County, this charming 4-bedroom, 2-bathroom residence is brimming with potential and awaits its new owners to add their personal touch.The natural flow of this home welcomes you as you walk into the living area, which easily transitions to the formal dining space, perfect for entertaining guests or enjoying family meals. Additionally, the home features an eat-in breakfast space, providing a cozy spot for casual dining.The heart of the home is the inviting living area, where natural light pours in through large windows, creating a warm and inviting ambiance. The kitchen is a blank canvas waiting for your creative vision to bring it to life. With plenty of counter space and storage, meal preparation will be a breeze. Retreat to the comfort of the primary bedroom, complete with an en-suite bathroom for added privacy and convenience. Three additional bedrooms offer flexibility for a home office, guest rooms, or children's rooms, ensuring everyone has their own space. Step out back to enjoy the sunny Florida weather in your private screened in patio. Some key features of this home include a 2020 roof, 2019 AC unit, and new interior paint throughout the house, providing peace of mind and a fresh look for the new owners. Zoned for Bear Lake, Teague, and Lake Brantley schools.The community is easily accessible by State Roads 436 and 441, with convenient access to 414, I-4, and Expressway 429, providing quick routes to UCF, Seminole State College, Universal Studios, and Disney World. Additionally, the house is located close to many grocery stores, restaurants, and shopping centers. Enjoy nearby activities such as movie theaters and outdoor fun at Wekiva Springs State Park.Don't miss this incredible opportunity to own a piece of Apopka at an unbeatable price. Schedule your showing today and start envisioning the possibilities!
$348,000
140 E 17th Street Apopka, FL 32703
- Type:
- Single Family
- Sq.Ft.:
- 1,369
- Status:
- Active
- Beds:
- 3
- Lot size:
- 0.17 Acres
- Year built:
- 2023
- Baths:
- 2.00
- MLS#:
- O6195248
- Subdivision:
- Board Sub
ADDITIONAL INFORMATION
One or more photo(s) has been virtually staged. Welcome to this stunning newer home, perfectly designed for modern living in Apopka, Orange County. Boasting three bedrooms, two bathrooms, and a spacious two-car garage, this residence offers both comfort and convenience. With no homeowner association and CDD, you'll enjoy the freedom to personalize your space to your heart's content. Step inside to discover an inviting open floor plan, highlighted by sleek tile flooring that spans the entire home. Upgraded kitchen with quartz countertops. All appliances and window blinds are included, making move-in a breeze. Meticulously maintained and feeling like new, this home is ready for a quick closing, offering you the opportunity to settle in and start creating unforgettable memories.
$449,000
1033 Errol Parkway Apopka, FL 32712
- Type:
- Single Family
- Sq.Ft.:
- 3,018
- Status:
- Active
- Beds:
- 3
- Lot size:
- 0.52 Acres
- Year built:
- 1981
- Baths:
- 2.00
- MLS#:
- O6195896
- Subdivision:
- Errol Estate
ADDITIONAL INFORMATION
One or more photo(s) has been virtually staged. Welcome to your dream home in Apopka, Florida! This single story residence boasts three bedrooms and two bathrooms, offering ample space for comfortable living. The interior features an inside laundry room for added convenience. Park your vehicles with ease in the spacious two-car garage. Enjoy privacy and tranquility with no rear neighbors, while entertaining guests on the wonderful covered screen porch overlooking a serene view. Don't miss out on this perfect blend of comfort and entertainment, schedule your viewing today!
$374,900
250 E 16th Street Apopka, FL 32703
- Type:
- Single Family
- Sq.Ft.:
- 1,816
- Status:
- Active
- Beds:
- 4
- Lot size:
- 0.16 Acres
- Year built:
- 2021
- Baths:
- 3.00
- MLS#:
- O6195242
- Subdivision:
- Brooks Add
ADDITIONAL INFORMATION
One or more photo(s) has been virtually staged. WANT NEW CONSTRUCTION, CHARACTER AND CHARM??? Why wait, make this LIKE NEW home built in 2021 yours today. This solar powered property with tinted windows welcomes you with a unique, modern, exterior design and well-managed landscape. Open the door and you're greeted by consistent wood-look, ceramic tile throughout (no carpet), soothing paint, and an open floor plan that will make sure everyone is a part of your family gatherings. The kitchen boasts a massive granite island, white cabinetry, stainless steel appliances, and a large pantry. Next, venture to your comfortable dining room and HUGE great room. This home gives you the ability to gather together and sleep in 4 spacious separate, split floorplan bedrooms and 2.5 bathrooms. The Primary Suite comfortably fits a king size bed and has an en-suite bathroom that features a double vanity, large walk-in shower and an ENORMOUS walk-in closet. Work from home ? This property has a dedicated technology space right outside of the primary bedroom where you can handle business or help your children with homework. This home is centrally located on a quiet road, minutes away from Main Street, walking/bike trails, parks, and shops - WITH NO HOA. **Seller will pay off solar balance at closing with a full-priced offer.** Schedule a showing today to view first-hand what this property has to offer!!
$475,990
5377 Hayloft Drive Apopka, FL 32712
- Type:
- Single Family
- Sq.Ft.:
- 2,404
- Status:
- Active
- Beds:
- 4
- Lot size:
- 0.15 Acres
- Year built:
- 2024
- Baths:
- 3.00
- MLS#:
- O6195064
- Subdivision:
- Windrose
ADDITIONAL INFORMATION
Under Construction. Windrose presents the Stamford. This two-story all concrete block construction, single-family home features 4 bedrooms and 2.5 bathrooms optimizing living space with an open concept layout. The well-appointed kitchen overlooks the great room and features beautiful granite countertops, a walk-in pantry and stainless steel appliances. Enjoy views of your patio from the island complete with bar seating. The first floor features a flex room that provides an area for work or play and a half bathroom. As you head up to the second floor, you are greeted with a loft area. Bedroom one is located just off the loft space and includes a spacious walk-in closet as well as en suite bathroom with a double vanity. Three additional bedrooms share a second upstairs bathroom and linen closet for extra storage. Your laundry room is located on the second floor as well. Like all homes in Windrose, the Stamford includes a Home is Connected smart home technology package which allows you to control your home with your smart device while near or away. *Photos are of similar model but not that of exact house. Pictures, photographs, colors, features, and sizes are for illustration purposes only and will vary from the homes as built. Home and community information including pricing, included features, terms, availability and amenities are subject to change and prior sale at any time without notice or obligation. Please note that no representations or warranties are made regarding school districts or school assignments; you should conduct your own investigation regarding current and future schools and school boundaries.*
$436,990
5361 Hayloft Drive Apopka, FL 32712
- Type:
- Single Family
- Sq.Ft.:
- 1,828
- Status:
- Active
- Beds:
- 4
- Lot size:
- 0.15 Acres
- Year built:
- 2024
- Baths:
- 2.00
- MLS#:
- O6195057
- Subdivision:
- Windrose
ADDITIONAL INFORMATION
Under Construction. Windrose presents the Cali. This all concrete block constructed, one-story layout optimizes living space with an open concept kitchen overlooking the living area, dining room, and outdoor lanai. Entertaining is a breeze, as this popular single-family home features a spacious kitchen island, dining area and a spacious pantry for extra storage. This community has stainless steel appliances, making cooking a piece of cake. Bedroom one, located in the back of the home for privacy, has an en suite bathroom with a double vanity, spacious shower/tub space as well as a spacious walk-in closet. Towards the front of the home two additional bedrooms share a second full bathroom. Across the hall you will find a fourth bedroom. This home features a space to fit all your needs. Like all homes in Windrose, the Cali includes a Home is Connected smart home technology package which allows you to control your home with your smart device while near or away. *Photos are of similar model but not that of exact house. Pictures, photographs, colors, features, and sizes are for illustration purposes only and will vary from the homes as built. Home and community information including pricing, included features, terms, availability and amenities are subject to change and prior sale at any time without notice or obligation. Please note that no representations or warranties are made regarding school districts or school assignments; you should conduct your own investigation regarding current and future schools and school boundaries.*
$427,990
6322 Canter Circle Apopka, FL 32712
- Type:
- Single Family
- Sq.Ft.:
- 2,308
- Status:
- Active
- Beds:
- 4
- Lot size:
- 0.1 Acres
- Year built:
- 2024
- Baths:
- 3.00
- MLS#:
- O6195048
- Subdivision:
- Windrose
ADDITIONAL INFORMATION
Under Construction. Windrose presents the Campbell. This amazing all concrete block construction single-family home features 4 bedrooms and 2.5 bathrooms. A beautiful patio welcomes you to a home that optimizes living space with an open concept kitchen overlooking the living area, dining room, and outdoor lanai. Entertaining is a breeze, as this popular single-family home features a spacious kitchen island, dining area and a spacious pantry for extra storage. Ample windows and a set of sliding glass doors allow lighting into the dining area. The first floor also features a powder bathroom off the living area for convenience. As we head up to the second floor, we are greeted with bedroom one that features an en suite bathroom with a double vanity and a spacious walk-in closet providing substantial space for storage. Three additional bedrooms, a full bathroom, and a laundry area are also located on the second floor. Like all homes in Windrose, the Campbell includes a Home is Connected smart home technology package which allows you to control your home with your smart device while near or away. *Photos are of similar model but not that of exact house. Pictures, photographs, colors, features, and sizes are for illustration purposes only and will vary from the homes as built. Home and community information including pricing, included features, terms, availability and amenities are subject to change and prior sale at any time without notice or obligation. Please note that no representations or warranties are made regarding school districts or school assignments; you should conduct your own investigation regarding current and future schools and school boundaries.*
- Type:
- Single Family
- Sq.Ft.:
- 2,529
- Status:
- Active
- Beds:
- 4
- Lot size:
- 0.21 Acres
- Year built:
- 2024
- Baths:
- 3.00
- MLS#:
- O6195026
- Subdivision:
- Meadowlark Landing
ADDITIONAL INFORMATION
Under Construction. Be one of the first to own a NEW construction home in our NEW Apopka Community!! Experience luxury and comfort in the 2,500+ sq. ft., single-story Dahlia floorplan. Upon entry, you're greeted by a spacious Great Room seamlessly merging with the dining area and kitchen, creating an ideal setting for gatherings and entertaining. Step outside to the covered lanai, where you can extend your living space into the refreshing outdoors, perfect for al fresco dining or simply enjoying the fresh air. Retreat to the owner’s suite, a sanctuary of style and relaxation, boasting ample space and a lavish walk-in closet to accommodate your wardrobe. Unwind in tranquility, knowing you have your own private oasis to escape to at the end of the day. The additional bedrooms offer peaceful retreats, ensuring everyone in the household can enjoy their own personal space. Adjacent to the bedrooms, a versatile flex room awaits, ready to adapt to your lifestyle needs. Call to schedule your tour!
- Type:
- Other
- Sq.Ft.:
- 456
- Status:
- Active
- Beds:
- 1
- Lot size:
- 0.04 Acres
- Year built:
- 1995
- Baths:
- 1.00
- MLS#:
- O6195007
- Subdivision:
- Yogi Bears Jellystone Park Condo
ADDITIONAL INFORMATION
YOU OWN THE LAND! Yes! you read that right! This adorable 1 Bedroom/ 1 Bath home sits in Clarcona Resort nestled among the mature Florida landscape. Washing machine and dryer are located in the shed. This home is move in ready, just bring your tooth brush and clothes. HOA fees include: water, trash pick up twice a week, use of community swimming pool, community center, putt-putt golf and so much more. Don't let this opportunity pass you by, Call today for your private showing.
- Type:
- Single Family
- Sq.Ft.:
- 1,894
- Status:
- Active
- Beds:
- 3
- Lot size:
- 0.26 Acres
- Year built:
- 1986
- Baths:
- 2.00
- MLS#:
- O6194115
- Subdivision:
- Majestic Oaks
ADDITIONAL INFORMATION
Check out this gorgeous 3 Bedroom, 2 Bath Brick home with a Screened- in POOL. The seller is putting on a brand NEW ROOF before closing. The property sits on a quarter of an acre lot, nicely tucked away in a quiet and beautiful neighborhood, and is zoned for top-notch A rated schools. Close to renowned country clubs and golf estates, and only minutes away from Wekiva Springs State Park. Step inside, there's a formal dining room on the left and a living room with tray ceiling on the right, both are very spacious and filled with abundance of natural lights. The kitchen may need a bit of an update, but there are tons of space to dance around while you cook with a great view of the pool. The primary bedroom features a high ceiling, a walk-in closet, and a French door that leads you to the patio and pool. The other two bedrooms are on the opposite side of the house providing plenty of privacy with a bathroom with a tub-shower combo in between. This home features an oversized inside laundry room, a 2-car garage, and stunning landscaped yard. The expansive back patio has tons of space to build your summer kitchen and the fenced backyard is a blank slate for your imagination—think firepit area, garden, or even a jacuzzi. This place has so much potential. Don't let it slip away—give me a call to schedule your private showing.
- Type:
- Townhouse
- Sq.Ft.:
- 1,223
- Status:
- Active
- Beds:
- 2
- Lot size:
- 0.04 Acres
- Year built:
- 1986
- Baths:
- 2.00
- MLS#:
- O6194878
- Subdivision:
- Wekiva Reserve Unit 1
ADDITIONAL INFORMATION
3-bedroom, 2.5-bath townhome. The combination living and dining areas are tiled for easy maintenance and the living room features a cozy FIREPLACE with tile surround and a DOUBLE SET OF SLIDING GLASS DOORS for fantastic natural light. All of the bedrooms are located upstairs including a generous PRIMARY SUITE. Residents of Wekiva Reserve will enjoy the benefits of a well maintained community as well as a COMMUNITY POOL and TENNIS COURTS. The central location gives you easy access to shopping, dining, parks with Lake Apopka and Wekiwa Springs State Park just minutes away. This spacious townhome is ready for a new owner - is that you? Call today to schedule a showing!
$525,000
439 Knoll Tree Lane Apopka, FL 32712
- Type:
- Single Family
- Sq.Ft.:
- 2,296
- Status:
- Active
- Beds:
- 4
- Lot size:
- 0.45 Acres
- Year built:
- 1980
- Baths:
- 2.00
- MLS#:
- O6194708
- Subdivision:
- Bent Oak Ph 01
ADDITIONAL INFORMATION
Exceptional curb appeal at this 4-bedroom home on 1/2 an acre lot with solar-power and a pool so big they just don't make them like this anymore! With a heated 30' by 16' swimming pool that's 7.5 feet deep and screened for year-round enjoyment, this residence is perfect for relaxation and entertainment. This home is full of smart features - program your favorite smart home device and enjoy voice activating your lights and temperature control. The home also has a beautiful double sided wood-burning fireplace. Vaulted ceilings, French doors to the pool and skylights bring in the natural light. The eco-friendly allure is undeniable with a comprehensive **solar system** that powers all electrical appliances during the day, complemented by a solar water heater, ensuring energy efficiency and reduced utility bills (average monthly power bill is $140 and the solar panels are paid for). Set on a generous lot near Wekiva Springs State Park, the backyard is fully fenced and mulched, adorned with mature fruit trees and plants -- and the prestige of being awarded "Yard of the Month" in April 2024 by the homeowners association. The home's exterior exudes elegance with its beautiful brick facade and exceptional curb appeal. The home has been recently replumbed and a new driveway put in, offering peace of mind and a solid foundation for modern updates. Moving forward the HOA is no longer allowing rentals.
- Type:
- Other
- Sq.Ft.:
- 340
- Status:
- Active
- Beds:
- 1
- Lot size:
- 0.05 Acres
- Year built:
- 1988
- Baths:
- 1.00
- MLS#:
- O6194781
- Subdivision:
- Yogi Bears Jellystone Park Condo
ADDITIONAL INFORMATION
Looking for INVESTOR this fifth wheel is connected directly to the sewer no holding tank and has a screened enclosure attached. This property also includes a shed and a patio area outside. This property has a tenant with lease and the rent collected each month is $850.00. Great Income Investment! The park includes an Olympic size swimming pool, shuffleboard courts, basketball, putt-putt golf , office and a store on property. It is close to all the attractions in Orlando! Fun times! Close to the 429 and 414 for easy commute.
- Type:
- Single Family
- Sq.Ft.:
- 2,317
- Status:
- Active
- Beds:
- 4
- Lot size:
- 0.19 Acres
- Year built:
- 2019
- Baths:
- 3.00
- MLS#:
- O6194232
- Subdivision:
- Vistas/waters Edge Ph 1
ADDITIONAL INFORMATION
Welcome to your dream home retreat! Picture this: A modern open concept oasis located in a gated community boasting 4 spacious bedrooms, 3 luxurious bathrooms, and a backyard sanctuary with no rear neighbors to interrupt your peace and privacy. As you step inside, you're greeted by a seamless flow of living spaces, perfect for entertaining guests or simply enjoying quiet family moments. The heart of the home, the kitchen, is a culinary masterpiece with sleek appliances and ample counter space that invites morning conversations over coffee. Each bedroom is a cozy haven, offering restful nights and refreshing mornings. And let's not forget the blissful bathrooms, where spa-like amenities await to pamper you after a long day. Outside, the expansive paved backyard beckons for BBQs, starlit gatherings, or peaceful evenings surrounded by nature. Additionally, it's minutes from major highways, schools, shopping and restaurants This isn't just a house; it's a lifestyle upgrade waiting for you!
- Type:
- Single Family
- Sq.Ft.:
- 1,536
- Status:
- Active
- Beds:
- 3
- Lot size:
- 0.18 Acres
- Year built:
- 2003
- Baths:
- 2.00
- MLS#:
- O6194688
- Subdivision:
- Vicks Landing Ph 01 50 62
ADDITIONAL INFORMATION
One or more photo(s) has been virtually staged. Welcome to 534 Lisa Karen Circle, a delightful residence in Apopka, FL 32712. This home features 3 bedrooms, 2 bathrooms, and a 2-car garage. Inside, an open floorplan with vaulted ceilings creates an airy atmosphere. The split bedroom layout ensures privacy and flexibility. The kitchen is a standout, plenty of cabinet storage, ample counter space, and a cozy breakfast nook. The Master Suite offers a serene retreat with an ensuite bath showcasing double vanities, a separate shower, a garden tub, and a spacious walk-in closet. Outside, a fenced backyard provides privacy and space for outdoor activities. Inside, laundry is made convenient with an indoor laundry area. Low maintenance ceramic tile flooring spans the home, offering durability and ease of care. Situated near dining, shopping, and major roadways, this home offers convenient access to everything Apopka has to offer. Don't miss out on the opportunity to call 534 Lisa Karen Circle your new home. Schedule a showing today and discover the comfort and convenience this property has to offer.
- Type:
- Condo
- Sq.Ft.:
- 272
- Status:
- Active
- Beds:
- 1
- Lot size:
- 0.09 Acres
- Year built:
- 2020
- Baths:
- 1.00
- MLS#:
- O6184306
- Subdivision:
- Yogi Bear Jellystone Park Condo
ADDITIONAL INFORMATION
YOU OWN THE LAND! Great for short term rental or snowbirds! This beautiful, 2020 Forest River Salem Destination trailer is situated on a very quiet lot in the back of the community. The trailer is hard plumbed for ease of use. There is a master bedroom with queen bed, a pull out queen sofa in the living room and two twin mattresses in the sleeping loft. The washer and dryer are located in the shed, There is fencing for added privacy. Furnishings for the short term rental are negotiable. Currently rented as a short term vacation rental on Airbnb and VRBO for $2,000 per month. Don't miss out on this fantastic investment opportunity! See current Airbnb listing for more current photos below. https://www.airbnb.com/rooms/43317556?guests=1&adults=1&s=67&unique_share_id=7213f55f-4d2b-4c62-a223-40c46b3baf9e
- Type:
- Townhouse
- Sq.Ft.:
- 1,816
- Status:
- Active
- Beds:
- 4
- Lot size:
- 0.05 Acres
- Year built:
- 2024
- Baths:
- 3.00
- MLS#:
- O6194550
- Subdivision:
- Avian Pointe
ADDITIONAL INFORMATION
Under Construction. Avian Pointe presents the Sandhill. This spacious townhome features 4 bedrooms and 2.5 baths. As you enter the foyer you are welcomed with powder room, spacious kitchen with bar seating, dining area and a living room overlooking a covered patio. This popular townhome features a single car garage at the rear of the home. This community has Luxury Vinyl and carpet throughout, upgraded stainless steel appliances, backsplash and granite countertops making cooking and cleaning a breeze. As we head upstairs, you are greeted with the Primary Bedroom that includes a spacious walk-in closet as well as ensuite bathroom with double vanity. The second floor is complete with three guest bedrooms, an additional bathroom, along with laundry closet. Like all homes in Avian Pointe, the Sandhill includes a Home is Connected smart home technology package which allows you to control your home with your smart device while near or away. Your new townhome will always have fantastic curb appeal while allowing you time to do the activities your family enjoys most. *Photos are of similar model but not that of exact house. Pictures, photographs, colors, features, and sizes are for illustration purposes only and will vary from the homes as built. Home and community information including pricing, included features, terms, availability and amenities are subject to change and prior sale at any time without notice or obligation. Please note that no representations or warranties are made regarding school districts or school assignments; you should conduct your own investigation regarding current and future schools and school boundaries.*
- Type:
- Townhouse
- Sq.Ft.:
- 1,640
- Status:
- Active
- Beds:
- 3
- Lot size:
- 0.05 Acres
- Year built:
- 2024
- Baths:
- 3.00
- MLS#:
- O6194519
- Subdivision:
- Avian Pointe
ADDITIONAL INFORMATION
Under Construction. Avian Pointe presents the Ibis. This spacious townhome features 3 bedrooms and 2.5 baths. As you enter the foyer you are welcomed with a spacious kitchen with bar seating, powder room, dining area and a living room overlooking a covered patio. This popular townhome features a single car garage at the rear of the home. This community has Luxury Vinyl and carpet throughout, upgraded stainless steel appliances, backsplash and granite countertops making cooking and cleaning a breeze. As we head upstairs, you are greeted with the Primary Bedroom that includes a spacious walk-in closet as well as ensuite bathroom with double vanity. The second floor is complete with three guest bedrooms, an additional bathroom, along with laundry closet. Like all homes in Avian Pointe, the Ibis includes a Home is Connected smart home technology package which allows you to control your home with your smart device while near or away. Your new townhome will always have fantastic curb appeal while allowing you time to do the activities your family enjoys most. *Photos are of similar model but not that of exact house. Pictures, photographs, colors, features, and sizes are for illustration purposes only and will vary from the homes as built. Home and community information including pricing, included features, terms, availability and amenities are subject to change and prior sale at any time without notice or obligation. Please note that no representations or warranties are made regarding school districts or school assignments; you should conduct your own investigation regarding current and future schools and school boundaries.*
$320,000
314 Mantis Loop Apopka, FL 32703
- Type:
- Single Family
- Sq.Ft.:
- 1,468
- Status:
- Active
- Beds:
- 3
- Lot size:
- 0.12 Acres
- Year built:
- 1989
- Baths:
- 2.00
- MLS#:
- O6194626
- Subdivision:
- Votaw Village Ph 01 A
ADDITIONAL INFORMATION
This home features a brand new roof installed in December 2023, along with a new AC unit. It's all set for you to add your personal touches and make it your own. Located in a centrally situated neighborhood, you'll be close to fantastic shopping and dining options. With its spacious backyard, this home offers a great opportunity to create your ideal living space.
- Type:
- Single Family
- Sq.Ft.:
- 2,463
- Status:
- Active
- Beds:
- 4
- Lot size:
- 0.17 Acres
- Year built:
- 2019
- Baths:
- 3.00
- MLS#:
- O6191421
- Subdivision:
- Vistas/waters Edge Ph 1
ADDITIONAL INFORMATION
WOW! This single-level home is located near the shores of Lake Apopka in the sought-after gated community of Vistas at Waters Edge. It was built less than 5 years ago with solar panels (plus tons of other upgrades!) and still looks brand new. The property has wonderful curb appeal – with a large front porch and a beautiful leaded-glass front door. Inside, you’ll find a modern open floorplan with high ceilings, tile floors, custom window treatments and crown molding. The stunning kitchen features granite countertops, stainless appliances, cabinetry that goes all the way to the ceiling, a dining nook and a huge center island that overlooks the living room. Just steps away, you can dine and entertain on the big covered lanai. The rest of the lush backyard is completely fenced-in and backs up to green space & a community pond/fountain. This property lives up to the street name, as the elevated lot offers panoramic views of Lake Apopka in the distance. Wow! Back inside, the isolated primary suite boasts an ensuite with a massive walk-in shower and dual sinks. On the other side of the floorplan, you’ll find two guest rooms along with two more spacious bathrooms. Don’t forget about all the storage in the attached garage, plus the dedicated office, the architectural landscape lighting and the solar panels -- which greatly reduce your electric bills. This home is ideally situated within Vistas at Waters Edge, since the community pool, clubhouse, playground & more are located just a few doors down. Outside of the gated community, the city of Apopka offers multiple lakes, biking/hiking trails and popular Wekiwa Springs State Park. There are plenty of shopping & dining options less than 10 minutes from your front door, with Orlando and all the theme parks just half an hour away
$565,000
3764 Rachel Street Apopka, FL 32703
- Type:
- Single Family
- Sq.Ft.:
- 2,613
- Status:
- Active
- Beds:
- 4
- Lot size:
- 0.19 Acres
- Year built:
- 2021
- Baths:
- 4.00
- MLS#:
- O6194367
- Subdivision:
- Paradise Heights
ADDITIONAL INFORMATION
Beautiful New Build 2021, No HOA, Long drive way. Open Floor plan. The 429 is nearby for access to the 408, 414 & Turnpike, putting you minutes from major shopping areas, entertainment, and all surrounding designations like Disney, Universal, Orlando Airport, and Old Town. There is also a newly built Advent Health Apopka Hospital conveniently 5min from the home, as well as a newly remolded Magnolia Park, a Publix shopping complex, dunkin, and Ocoee High School. Ready to Move In!!! This new construction resort-styled home was gorgeously designed to make you feel like everyday you're living in a resort.
- Type:
- Single Family
- Sq.Ft.:
- 2,302
- Status:
- Active
- Beds:
- 4
- Lot size:
- 0.34 Acres
- Year built:
- 1983
- Baths:
- 2.00
- MLS#:
- G5080640
- Subdivision:
- Bent Oak
ADDITIONAL INFORMATION
Welcome to your dream home in the coveted Bent Oak Subdivision of Apopka, FL! Nestled on a sprawling .34-acre lot adorned with mature landscaping and lush trees, this exquisite 4-bedroom, 2-bathroom residence is the epitome of Florida living at its finest. As you approach, you'll be greeted by the charming curb appeal and the allure of the tranquil surroundings. Step inside to discover a spacious floor plan spanning 2,302 square feet, offering ample space for both relaxation and entertaining guests. The heart of the home lies in the inviting family room and kitchen combo, where countless memories will be made. Prepare delicious meals in the well-appointed kitchen, complete with an eating space and plenty of storage. Whether you have the doors open to enjoy the patio during the spring and summer months, or have the wood burning fireplace crackling during the winter months, having the family room and kitchen combined allows you to feel togetherness while visiting with family and friends. And yet the separate formal living room and formal dining room, will provide you with that elegant backdrop for more formal gatherings. Retreat to the privacy of the split floor plan, offering a peaceful oasis for every member of the household. The primary bedroom is a sanctuary of comfort, boasting generous proportions and two walk-in closets for ample storage. Indulge in luxury in the primary bathroom, featuring an exterior patio that evokes a serene spa-like ambiance, perfect for unwinding after a long day. Sink into the sunken tub and let the stresses of the day melt away. Step outside to your own private paradise, where a sparkling swimming pool awaits within a screened enclosure, offering endless opportunities for outdoor enjoyment and relaxation. With a 2-car garage providing convenient parking and storage solutions, this home truly has it all. This home has a 2024 New motor and control board for HVAC, 2024 New Pool pump, 2023 New Pool enclosure screen, August), 2023 $7500 Special assessment paid for conversion to sewer system, 2023 New Roof (February), 2021 New electric panel, 2020 Secondary Bathroom updated, 2019 Re-pipe of plumbing and 2017 Driveway replaced!!! It just needs your love! Don't miss your chance to experience the lifestyle you've always dreamed of in the coveted Bent Oak Subdivision. Schedule your showing today and make this stunning property your own!
| All listing information is deemed reliable but not guaranteed and should be independently verified through personal inspection by appropriate professionals. Listings displayed on this website may be subject to prior sale or removal from sale; availability of any listing should always be independently verified. Listing information is provided for consumer personal, non-commercial use, solely to identify potential properties for potential purchase; all other use is strictly prohibited and may violate relevant federal and state law. Copyright 2024, My Florida Regional MLS DBA Stellar MLS. |
Apopka Real Estate
The median home value in Apopka, FL is $420,000. This is higher than the county median home value of $248,600. The national median home value is $219,700. The average price of homes sold in Apopka, FL is $420,000. Approximately 65.27% of Apopka homes are owned, compared to 24.61% rented, while 10.12% are vacant. Apopka real estate listings include condos, townhomes, and single family homes for sale. Commercial properties are also available. If you see a property you’re interested in, contact a Apopka real estate agent to arrange a tour today!
Apopka, Florida has a population of 48,682. Apopka is more family-centric than the surrounding county with 33.11% of the households containing married families with children. The county average for households married with children is 31.19%.
The median household income in Apopka, Florida is $59,869. The median household income for the surrounding county is $51,586 compared to the national median of $57,652. The median age of people living in Apopka is 37.3 years.
Apopka Weather
The average high temperature in July is 92.4 degrees, with an average low temperature in January of 43 degrees. The average rainfall is approximately 52.2 inches per year, with 0 inches of snow per year.
