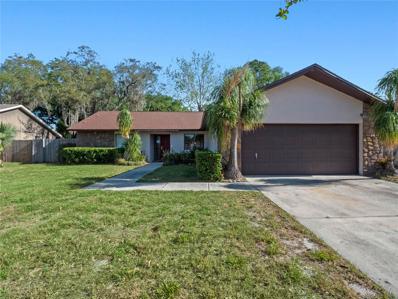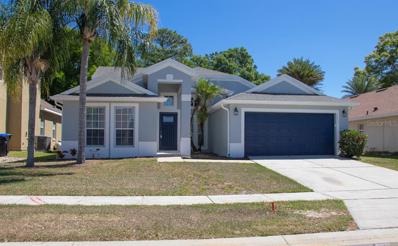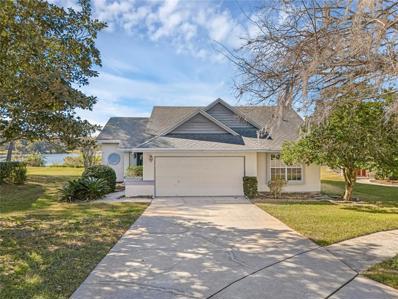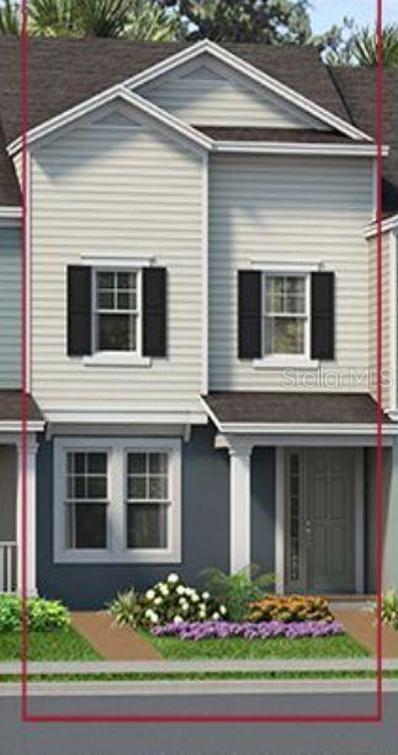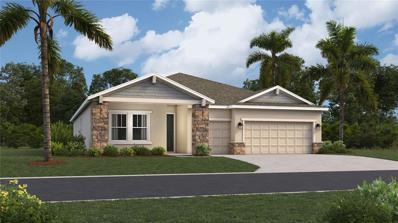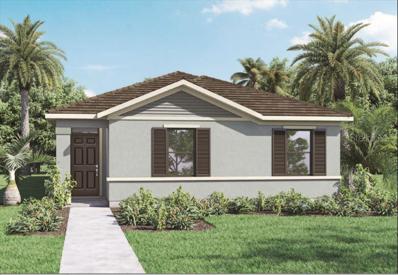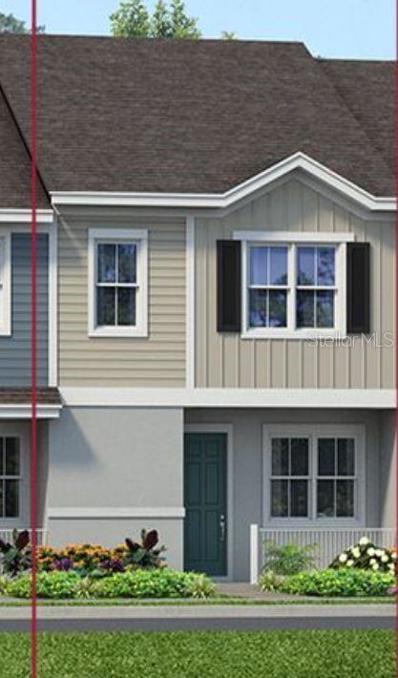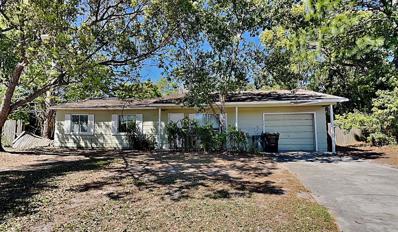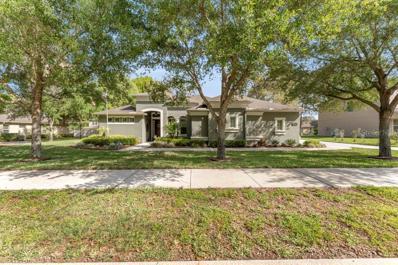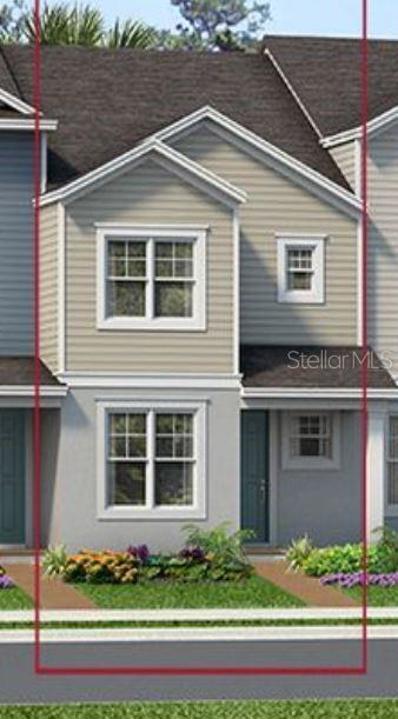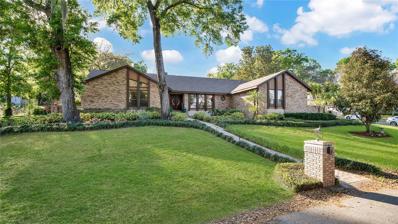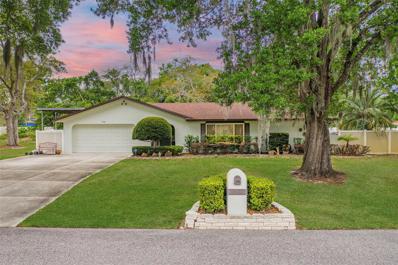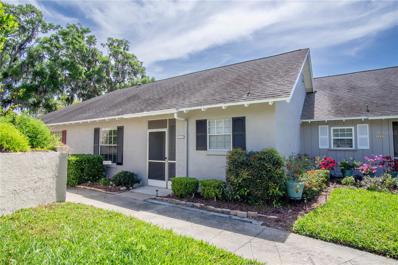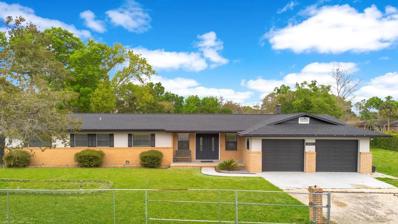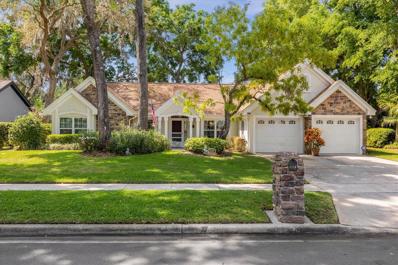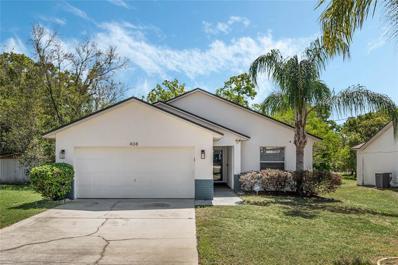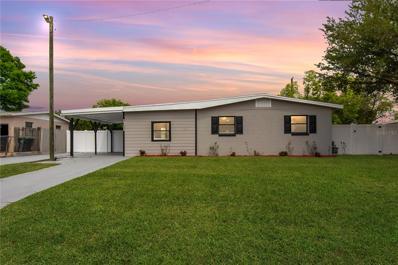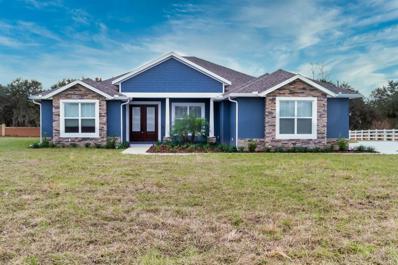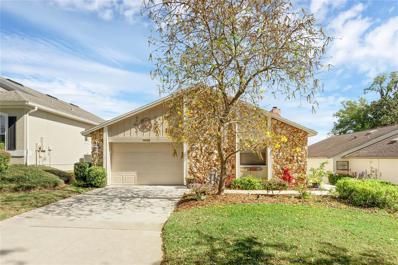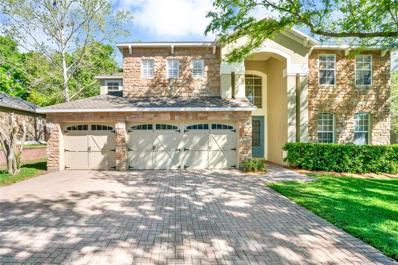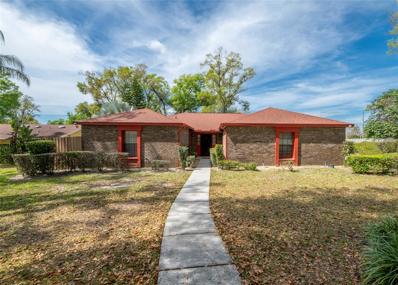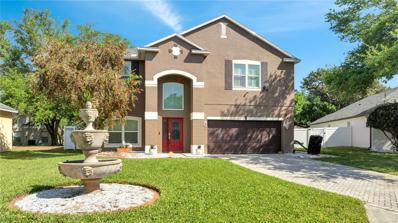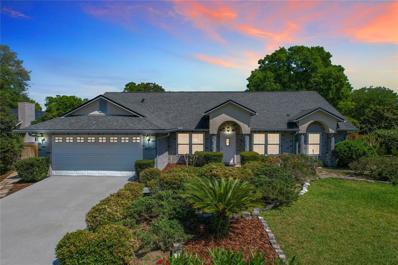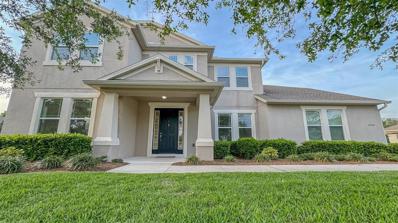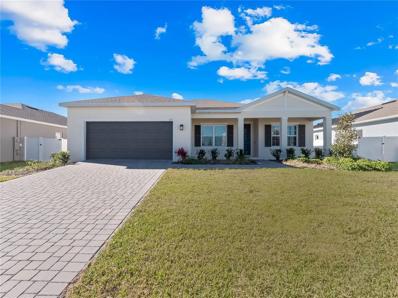Apopka FL Homes for Sale
- Type:
- Single Family
- Sq.Ft.:
- 1,671
- Status:
- Active
- Beds:
- 4
- Lot size:
- 0.19 Acres
- Year built:
- 1980
- Baths:
- 2.00
- MLS#:
- O6192541
- Subdivision:
- Foxwood Ph 2
ADDITIONAL INFORMATION
This charming 4 bedroom, 2 bath home is located in the desirable Foxwood Subdivision and features an open split bedroom floor plan. The highlight of the living room is a cozy wood burning fireplace complemented by a vaulted ceiling. Sliding doors open up to a screened-in patio overlooking a spacious fenced-in backyard. The primary bedroom boasts a walk-in closet and shares a jack and jill bath with bedroom 2. The primary bath is equipped with dual vanities and a walk-in shower. Bedroom 2 is versatile and can be transformed into a home office or nursery. The garage offers shelving, mounted pegboard storage, and a convenient side door entry. This home is situated conveniently close to shopping, dining, parks, and recreational activities in Apopka and Longwood. Additionally, it is zoned for excellent Seminole County schools. Recent updates include the AC in 2004, water heater in 2017, roof in 2014, and was replumbed in 2019. The fence was installed in 2004. Don't miss the opportunity to tour this wonderful home today! Please submit offers for Cash, Conventional Reno Loan, FHA Reno Loan, or Hard Money Loan only
- Type:
- Single Family
- Sq.Ft.:
- 2,323
- Status:
- Active
- Beds:
- 4
- Lot size:
- 0.18 Acres
- Year built:
- 2000
- Baths:
- 2.00
- MLS#:
- FC299633
- Subdivision:
- Wekiva Club
ADDITIONAL INFORMATION
Wonderful home in the Wekiva area, shows great and is move-in ready! All bedrooms downstairs, Bonus room upstairs. Split bedroom plan, NEW ROOF 2021, AC 2019, New Appliances 2019, Wood-look Tile throughout 1st Floor. All rooms are on the first floor except for the bonus room, which has built ins. New carpet, freshly painted interior, including ceilings! New garage opener and pool pump (2019). Child safety pool fence. Entertainment area on pool. Close to Clay Springs Elementary and 436, Wekiva State Park.
- Type:
- Single Family
- Sq.Ft.:
- 1,364
- Status:
- Active
- Beds:
- 3
- Lot size:
- 0.19 Acres
- Year built:
- 1987
- Baths:
- 2.00
- MLS#:
- O6191963
- Subdivision:
- Piedmont Lakes Ph 01
ADDITIONAL INFORMATION
Located in the highly desirable community of Piedmont Lakes awaits your waterfront oasis in the heart of Apopka. Spanning over 1,300 square feet of one-story living space, this home features three bedrooms, two full baths, a two-car garage, and an expansive backyard. As you step inside, you are greeted by an open split floor plan designed for maximum privacy and comfort. The living, dining, and family rooms offer abundant space, with natural light streaming in from all angles. Off of your family room area, you'll find a sliding door that leads to your covered and screened-in back patio, perfect for entertaining. You’ll notice tile flooring that flows through the house and leads to the perfectly appointed kitchen, equipped with full appliances, featuring sliding window doors that open to uninterrupted views of Blue Lake. This split floor plan features a primary owner's retreat with an en-suite bath, dual sinks, and two additional bedrooms with a bath on the other side of the living room. Situated on an expansive lot with a scenic backdrop of Blue Lake, this property provides ample outdoor space enough to add a pool. Meanwhile, enjoy the screened-in patio and the serenity of no rear neighbors, creating a peaceful retreat for relaxation and enjoyment. This home is conveniently located near Wekiwa Springs State Park, Wekiwa High School, and Wekiwa West Shopping Center for ultimate convenience.
- Type:
- Townhouse
- Sq.Ft.:
- 1,840
- Status:
- Active
- Beds:
- 3
- Lot size:
- 0.06 Acres
- Baths:
- 3.00
- MLS#:
- O6191304
- Subdivision:
- Emerson Park
ADDITIONAL INFORMATION
Pre-Construction. To be built. Step into the inviting layout of The Jefferson, a rear entry garage townhome with 3 bedrooms and 2.5 baths. The ground floor welcomes you with an open gathering room seamlessly flowing into the kitchen and dining area, complemented by a convenient powder room. For added flexibility, homeowners have the option to convert the dining area into a cozy den. Ascend to the second floor to discover the Master Suite, complete with a walk-in closet and private bath. The second floor also hosts a conveniently situated laundry room, along with two additional bedrooms and another full bath. Experience the perfect blend of functional living space and entertainment-ready design in this thoughtfully crafted townhome.
- Type:
- Single Family
- Sq.Ft.:
- 2,395
- Status:
- Active
- Beds:
- 4
- Lot size:
- 0.22 Acres
- Year built:
- 2024
- Baths:
- 3.00
- MLS#:
- O6190863
- Subdivision:
- Rhetts Ridge 75s
ADDITIONAL INFORMATION
One or more photo(s) has been virtually staged. Under Construction. LEASE TO OWN OPPORTUNITY! The Largo floor plan is an epitome of modern living, designed to cater to those looking for space, comfort, and elegance. This beautiful home boasts four spacious bedrooms and three well-appointed bathrooms, ensuring that each member of the household has their privacy and comfort. The inclusion of a three-car garage is a thoughtful addition, providing ample space for vehicles and storage, making it perfect for multiple drivers or those in need of extra storage space. The open floor plan seamlessly connects the kitchen to the living areas, creating an inviting atmosphere that encourages family time and social gatherings. The interior is designed to be light and bright, enhancing the sense of space and creating a warm, welcoming environment. Central to this floor plans appeal is its chef's kitchen, featuring stunning quartz countertops that combine durability with a sleek, modern aesthetic. The kitchen is designed for both functionality and social interaction, making it an ideal space for cooking and entertaining. The solid cabinetry adds to the kitchen's charm, offering plenty of storage while contributing to the overall elegance of the space. The primary bedroom is a true retreat, featuring a large walk-in closet making it easier to organize your clothes and accessories. The en-suite bathroom adds to the luxury, offering dual vanity, private water closet for the toilet, shower and a separate garden tub to relax and rejuvenate from the stress of the day. The 4th bedroom also features an esnuite bathroom lending to a little extra privacy if needed. Another great feature is the interior laundry room, adding to the convenience and functionality of the home. Spend some time on the covered lanai to enjoy your backyard. With its thoughtful layout, the Largo model is the perfect blend of practicality and sophistication, making it an ideal choice for those seeking a comfortable, stylish home. Enjoy the location of Rhett’s Ridge the nearby 429 connector and 441 making it convenient to get around town. The community features a walking trail and tot lot. Take in the natural beauty of Apopka that offers some of the most alluring, state parks to enjoy some nature and sparkling springs. Don’t miss out on this great opportunity to own your very own, brand new home!
$381,990
6328 Canter Circle Apopka, FL 32712
- Type:
- Single Family
- Sq.Ft.:
- 1,571
- Status:
- Active
- Beds:
- 3
- Lot size:
- 0.1 Acres
- Year built:
- 2024
- Baths:
- 2.00
- MLS#:
- O6191309
- Subdivision:
- Windrose
ADDITIONAL INFORMATION
Under Construction. Windrose presents the Astor. This all concrete block constructed single family home features 3 bedrooms and 2 bathrooms. As you enter the foyer you are greeted by with an open concept living space. The kitchen overlooks the dining and living room, while having a view to the oversized outdoor living space. The well-appointed kitchen features an island with bar seating, plentiful cabinet with beautiful granite countertops and stainless steel appliances, making entertaining a breeze. Bedroom one, located off the living space, has an en suite bathroom with double vanity and spacious walk-in closet providing ample space for storage. Two additional bedrooms and one full bath are located at the front of the home along with a coat closet, linen closet, and laundry room. Like all homes in Windrose, the Astor includes a Home is Connected smart home technology package which allows you to control your home with your smart device while near or away. *Photos are of similar model but not that of exact house. Pictures, photographs, colors, features, and sizes are for illustration purposes only and will vary from the homes as built. Home and community information including pricing, included features, terms, availability and amenities are subject to change and prior sale at any time without notice or obligation. Please note that no representations or warranties are made regarding school districts or school assignments; you should conduct your own investigation regarding current and future schools and school boundaries.*
- Type:
- Townhouse
- Sq.Ft.:
- 1,662
- Status:
- Active
- Beds:
- 3
- Lot size:
- 0.05 Acres
- Baths:
- 3.00
- MLS#:
- O6190941
- Subdivision:
- Emerson Park
ADDITIONAL INFORMATION
Pre-Construction. To be built. The Grant welcomes you into an open, tiled dining room, kitchen and great room. A powder room is discretely tucked in the back of the first floor with convenient access to a vast lanai. Upstairs, guests are welcomed by an airy loft surrounded by a conveniently located laundry room, two bedrooms and full bath. The owner’s suite has a desirable walk-in-closet, double sinks and a large shower. The layout of this rear entry garage townhome provides the perfect amount of living space while allowing you to have a separate part of the home just for entertaining.
$270,000
574 Sean Court Apopka, FL 32712
- Type:
- Single Family
- Sq.Ft.:
- 1,264
- Status:
- Active
- Beds:
- 3
- Lot size:
- 0.24 Acres
- Year built:
- 1983
- Baths:
- 2.00
- MLS#:
- T3514443
- Subdivision:
- Summerset Unit 3
ADDITIONAL INFORMATION
Welcome to this charming fixer-upper nestled on a serene cul-de-sac! This property presents an exciting opportunity for those with a vision to create their dream home. Boasting 3 bedrooms and 2 bathrooms, this residence offers ample space for comfortable living. As you enter, you'll be greeted by a cozy living area that flows seamlessly into the dining space, perfect for entertaining guests. The kitchen awaits your personal touch, providing the ideal canvas for culinary creativity. Outside, a spacious yard provides endless possibilities for outdoor enjoyment and landscaping projects. The one-car garage offers convenient parking, laundry and storage space. Located on a quiet cul-de-sac, this property offers peace and privacy while still being close to conveniences. With TLC and some renovations, this home has the potential to become a true gem. Don't miss this chance to make it your own and unlock its full potential! Schedule your showing today.
- Type:
- Single Family
- Sq.Ft.:
- 2,930
- Status:
- Active
- Beds:
- 4
- Lot size:
- 0.37 Acres
- Year built:
- 2014
- Baths:
- 3.00
- MLS#:
- G5080071
- Subdivision:
- Oak Ridge Sub
ADDITIONAL INFORMATION
Welcome home to this BEAUTIFUL and meticulously cared for 4 bed 3 bath home with 2,930+ sf of living space, huge 3 car garage, and situated on a 1/3+ acre oversized lot. Located in the sought after gated Oak Ridge Community, offering tree lined streets, green spaces, sidewalks, playground, and a welcoming country feel, yet minutes from 429 Western Beltway. The 3 car side entry garage is nearly 900sf with custom built in cabinets and insulated doors with a wide, extended driveway to allow plenty of space for all your toys! You will feel in awe of all of the living and entertaining space boasting an Open concept but still with separation for modern living. The large kitchen is a chef’s dream with beautiful quarts counters, custom tiled backsplash, plenty of solid wood cabinets, an INDUCTION Cooktop, upgraded stainless steel appliances, under counter ice machine, walk-in pantry, island, and breakfast bar. Lots of windows allow for generous natural light, adorned with plantation shutters or window treatments. The primary bedroom is oversized with an extraordinary en-suite bath. The enormous frameless glass enclosed dual head shower is the width of the whole bathroom with gorgeous tile. Separate vanity areas with 2 sinks and quartz counters, plus a separate water closet and linen space. The primary closet isn’t just a closet- it’s a whole room with custom built ins! The front office also has custom built ins, perfect for work space or craft space! The additional 3 bedrooms are generous sized with 2 additional bathrooms. Indoor laundry room even has extra built in cabinets with folding counter and sink! The home has a 68 HERS Rating with DC Fans and additional blown in insulation in the garage and attic. Fresh new landscaping and lighting surrounds the screened in and open patios for outdoor living and enjoying the Florida weather! Zoned for the brand new Kelly Park K-8 School!!! Nearby, the Northwest Recreation Complex offers baseball fields, basketball, tennis & volleyball courts, as well as soccer fields and an Amphitheater with local events. Not only are you in close proximity to Disney, Universal, and other theme parks and attractions, as well as the Amway Center and downtown Orlando, but to either coast of beaches! Minutes from Wekiva Springs State Park, Kelly Park Rock Springs, Historic Mt. Dora and the chain of lakes. Don't miss the chance to make this exceptional property your new home sweet home!
- Type:
- Townhouse
- Sq.Ft.:
- 2,024
- Status:
- Active
- Beds:
- 3
- Lot size:
- 0.06 Acres
- Baths:
- 3.00
- MLS#:
- O6190633
- Subdivision:
- Emerson Park
ADDITIONAL INFORMATION
Pre-Construction. To be built. The Madison is a spacious, open concept floorplan that offers a first-floor bedroom and full bath. The kitchen, dining and gathering room overlook your personal courtyard, which leads to your rear entry detached two-car garage. The master suite is located on the second floor boasting a master bath with double sinks, an oversized shower and spacious walk-in closet. The loft area provides an extra space for play or to host guests. Surrounding the loft is an additional bedroom with full bath that could function as a second master suite, an walk-in laundry room, and extra storage space.
- Type:
- Single Family
- Sq.Ft.:
- 2,685
- Status:
- Active
- Beds:
- 4
- Lot size:
- 0.33 Acres
- Year built:
- 1985
- Baths:
- 2.00
- MLS#:
- G5080287
- Subdivision:
- Errol Estate
ADDITIONAL INFORMATION
MOTIVATED SELLER!!!! Welcome to your DREAM Home in the highly desired Errol Estates Community in Apopka, Florida! This Pool Home has been meticulously maintained and MANY upgrades added in the past couple years! The View looking out the front of this property is captivating with the gorgeous lake scenery, mature landscaping and Large Oak Trees. This home is inviting upon entry, with high ceilings and open space both inside and on the patio to entertain!!! On the screened back porch, you'll enjoy the large bar, refrigerator, and outdoor kitchen! Keep walking outside to the back yard and find a partial in ground/ above ground pool and putt putt course!! UPGRADES INCLUDE: 2021 BOSCH DISHWASHER, 2022 REFRIGERATOR, 2022 REMODELED KITCHEN, INCLUDING RESURFACED and PAINTED CABINETS, UNDER CABINET LIGHTING, NEW LIGHT FIXTURES, RANGE HOOD, OUTDOOR BAR INSTALLED WITH STAINED PINE AND CEMENT COUNTERTOPS, MINI 2 HOLE PUTT PUTT GOLF. 2023 MASTER BATHROOM PAINTED, SHOWER SYSTEM PANEL WITH JETS, SHOWER TILES, POOL INSTALLED WITH PUMP AND FILTER, POOL DECK and SLATE LAYOUT DECK. 2024 NEW ROOF, NEW SKYLIGHTS, NEW GUTTERS and GUTTER GUARDS, BUTCHER BLOCK ISLAND IN KITCHEN, OVER $44,000 IN UPGRADES IN PAST 3 MONTHS. CUSTOM BLINDS INSTALLED ON ALL WINDOWS! The propane tank is owned and will convey with the property. Errol Estates is located in Central Florida with a quick drive of 40 minutes to Disney, 30 minutes to Universal Studios, and Kelly Park - Rock Springs is less than a 10 minute drive to this Natural Spring. Schedule your showing today for this Gorgeous Property! Your Dream Home is Awaiting! *ROOF WARRANTY: GOLDEN PLEDGE TRANSFERRABLE 50 YEAR WARRANTY, must be transferred to new owner in the first 60 days of the sale of the home. *Wind Mitigation Verification Inspection Completed Book your SHOWING Today!
$459,000
1434 Paula Drive Apopka, FL 32703
- Type:
- Single Family
- Sq.Ft.:
- 2,270
- Status:
- Active
- Beds:
- 4
- Lot size:
- 0.34 Acres
- Year built:
- 1973
- Baths:
- 2.00
- MLS#:
- S5102132
- Subdivision:
- Liberty Heights
ADDITIONAL INFORMATION
**Charming 4-Bed Apopka Home with Pool & RV Storage** Discover the perfect blend of comfort and outdoor living in this four-bedroom, two-bathroom residence nestled on nearly half an acre in Apopka, Central Florida. The home features a spacious living area, a modern kitchen, and a master suite with an ensuite bathroom, all designed for utmost comfort. Step outside to a private oasis where a stunning pool awaits to offer relaxation and entertainment under the Florida sun. The expansive backyard, complemented by RV storage, provides ample space for leisure and adventure. Located in a serene yet convenient part of Apopka, this property is close to schools, shopping, and dining, making it an ideal haven for those seeking a peaceful lifestyle with city amenities within easy reach. A true gem in Central Florida, this home is a must-see for anyone valuing space, privacy, and outdoor living.
- Type:
- Condo
- Sq.Ft.:
- 975
- Status:
- Active
- Beds:
- 2
- Lot size:
- 0.08 Acres
- Year built:
- 1974
- Baths:
- 2.00
- MLS#:
- O6191569
- Subdivision:
- Errol Club Villas 04
ADDITIONAL INFORMATION
Welcome to your stunning new home with views of Lake Alden. Nestled in the back of the community with no rear neighbors, this newly renovated 2-bedroom, 2-bathroom condo offers a perfect blend of modern comfort and scenic tranquility. As you step inside, you’re greeted by shiplap cathedral ceilings in the living room, accented by a grand 72-inch ceiling fan, keeping the place cool in the summertime. The living room seamlessly transitions to the Florida room through sliding doors that open all the way up, inviting in the gentle breeze and offering unobstructed views of the picturesque Lake Alden. The kitchen serves as the heart of this home, featuring sleek quartz countertops and a sliding barn door for the pantry, enhancing both functionality and style. You’ll also find a built-in wine bar, perfect for entertaining guests. Additionally, enjoy the convenience of a water filtration system. The second bedroom offers versatility and privacy with a pocket door that closes it off with second bathroom, making it a secluded retreat for guests or family members. Step outside to your private patio, complete with a grill for outdoor cooking and dining. With golf cart parking conveniently located in the rear of the condo, exploring the community and accessing the nearby golf course is a breeze. Parking is conveniently located with designated spots near each unit. Rules are enforced from 6am to 6pm, ensuring availability. Each villa receives one parking pass for lots A, B, and C, offering flexibility. ***Community is redoing all roofs and projects is expected to be completed by May 2024.
$435,000
2631 Greenacre Road Apopka, FL 32703
- Type:
- Single Family
- Sq.Ft.:
- 1,925
- Status:
- Active
- Beds:
- 3
- Lot size:
- 0.38 Acres
- Year built:
- 1968
- Baths:
- 2.00
- MLS#:
- S5101759
- Subdivision:
- Bear Lake Highlands
ADDITIONAL INFORMATION
NO HOA! Bring all your toys! Bring the boat, the RV and the jet skis! With access to Bear Lake this can be an outdoor enthusiast's dream home. This one story ranch style home has 3 bedrooms plus a BONUS ROOM that can easily be a 4th bedroom or a home office. Many upgrades and improvements have been completed within the last 3 years including a new ROOF, AC, WATER HEATER and POOL PUMP. Septic has been pumped within the last year. Both of the bathrooms have been renovated. New tile floors cover almost the whole house and the house has been freshly painted. Sitting on just over a 1/3 of an acre you'll have plenty of space to spread out and entertain. The entire yard is fenced for privacy and the backyard is already sectioned off with a separate pet area from the pool area. The side yard has a double gate for ease of access and the enclosed porch extends your living space. You'll be off the main road; yet, only minutes away from shopping and restaurants. Come see this hidden gem for yourself! **ASK ABOUT THE FHA ASSUMABLE MORTGAGE** https://my.matterport.com/show/?m=bwTbsh52Kjh&mls=1
- Type:
- Single Family
- Sq.Ft.:
- 1,952
- Status:
- Active
- Beds:
- 3
- Lot size:
- 0.24 Acres
- Year built:
- 1989
- Baths:
- 2.00
- MLS#:
- O6187573
- Subdivision:
- Lexington Club
ADDITIONAL INFORMATION
NEW ROOF - APRIL 2024! You will love the beautiful Lexington Club community nestled in the heart of Erroll Estates! This lovely 3-bedroom 2 bath home has been wonderfully cared for through the years by its owners. You will be greeted by a beautifully landscaped front yard and walkway up to the home. Upon your entry you will view a separate dining room and large living room that looks out onto the fully screened and covered lanai where you will enjoy a wonderful view of the lush backyard. The master bedroom boasts walk in closets and an en-suite bathroom with separate shower and tub. The kitchen features wood cabinets, stone counters, and a dinette area in which you can enjoy overlooking the family room as well as the outside lanai and back yard. It has an indoor laundry room and 2 car garage. All windows have been replaced and are dual paned impact windows. The home has been replumbed. Schedule your private showing today!
$335,000
408 W 13th Street Apopka, FL 32703
- Type:
- Single Family
- Sq.Ft.:
- 1,177
- Status:
- Active
- Beds:
- 3
- Lot size:
- 0.22 Acres
- Year built:
- 2007
- Baths:
- 2.00
- MLS#:
- O6189319
- Subdivision:
- N/a
ADDITIONAL INFORMATION
WOW!! Property qualifies for an ASSUMABLE MORTGAGE with an interest rate of 3.625% - Payments $1479.94. Ask how this works!! Welcome to your delightful new home in South Apopka! This NO-HOA, NEW ROOF 3 bedroom home is nestled on an almost quarter acre lot and offers an extra long driveway, attached 2-car garage, and a massive covered & screened rear patio. Inside, a large living and dining room welcome you with high vaulted ceilings and large windows all around which allow an abundance of natural light to pour inside this home. The bright and spacious feel of this open floor plan continues to the adjacent kitchen, which offers gleaming granite counters, solid wood cabinets, all matching appliances, and a closet pantry. The master suite features dual closets and an en-suite bath with a recently updated vanity and fixtures. Two additional bedrooms on the other side of this split floor plan home share the second full bath. A set of sliding glass doors at the back of the living room lead out the rear patio where you can enjoy the warm Florida days in total comfort in this covered and screened outdoor living space, overlooking the spacious yard with several large shade trees. Located across the street from the local community center, and close to several shops and restaurants, as well as easy highway access via the 414, 441, and 429 for easy commuting to Downtown Orlando and Winter Garden, this home is one you don't want to miss! Call today for a private tour!
$350,000
1301 Admiral Drive Apopka, FL 32703
- Type:
- Single Family
- Sq.Ft.:
- 1,218
- Status:
- Active
- Beds:
- 3
- Lot size:
- 0.18 Acres
- Year built:
- 1961
- Baths:
- 2.00
- MLS#:
- O6189174
- Subdivision:
- Fairfield
ADDITIONAL INFORMATION
One or more photo(s) has been virtually staged. Discover this updated, 3-bedroom, 2-bathoom, move in ready pool home featuring a new roof, a completely remodeled kitchen with stainless steel appliances, modern new flooring, and freshly painted interiors and exteriors. This home has been thoughtfully updated, including the bathrooms, which have undergone a full renovation to offer a sleek, modern look. The star of the show is the outdoor space of this home, a true haven for relaxation and entertainment with its large pool and expansive pool deck offering ample space for lounging and poolside BBQs. Additionally, there's a utility shed in the backyard for extra storage, ensuring your outdoor equipment and tools are neatly tucked away. Positioned in an unbeatable location, this home is just moments away from major highways, ensuring your commute is a breeze. For shopping and dining experiences the Apopka Town Center is within easy reach. And for those who adore the outdoors, Wekiwa Springs State Park offers an ultimate playground for your adventures from hiking and biking to kayaking and camping, allowing you to connect with nature whenever the mood strikes. Whether you're looking to entertain in the expansive family room, enjoy the sunshine in the large backyard, or take a dip in the private pool, this home is a perfect blend of comfort and convenience so schedule your private showing today!
- Type:
- Single Family
- Sq.Ft.:
- 2,638
- Status:
- Active
- Beds:
- 3
- Lot size:
- 0.8 Acres
- Baths:
- 2.00
- MLS#:
- G5079936
- Subdivision:
- Hilltop Estates
ADDITIONAL INFORMATION
Pre-Construction. To be built. Build your Custom Dream Home with KEVCO BUILDERS, INC. WITH 40+ YEARS IN BUSINESS. This custom-built home is one option to build. You will work directly with KEVCO BUILDERS, INC. to customize your home. The final price will vary based on the floor plan, upgrades and options you choose, as well as the lot location. Hilltop Estates is a 44 Acre Residential Community featuring 20 Exclusive Luxury Homesites with lot sizes ranging from .75 Acres to 1.18 Acres. A 22 Acre Permanent Open Space Reserve owned and maintained by the HOA surrounds the residential lots and will remain perpetually undeveloped. Hilltop Estates offers a tranquil country lifestyle with the convenience of nearby suburban amenities. With easy access to SR 429/Wekiva Parkway and minutes from downtown Apopka and Mount Dora, Hilltop Estates is a great location to facilitate your local transportation needs and long-distance trips as well. Buyer(s) must begin construction within one year after closing date. Deed restrictions require a minimum home construction of 2400 sq. ft. under air; does not include porches or garages. Onsite septic, private well and home fire suppression system installation is required. Visit our website for additional information at www.HilltopEstates.info
$359,000
1048 Linkside Court Apopka, FL 32712
- Type:
- Single Family
- Sq.Ft.:
- 1,534
- Status:
- Active
- Beds:
- 2
- Lot size:
- 0.11 Acres
- Year built:
- 1985
- Baths:
- 2.00
- MLS#:
- O6189205
- Subdivision:
- Linkside Village At Errol Estates
ADDITIONAL INFORMATION
**Seller to offer $5,000 in seller concessions to buy down interest rate, with full price offer! Welcome to your dream home in the charming community of Errol Estates! This beautiful property boasts 2 bedrooms, 2 bathrooms, and an office, providing ample space for comfortable living. As you step inside, you're greeted by a cozy atmosphere highlighted by a wood-burning fireplace, perfect for those chilly evenings. The spacious great room offers plenty of room for entertaining guests or simply relaxing with loved ones. The kitchen features newer appliances, ensuring convenience and efficiency as you prepare delicious meals. With abundant storage space, organizing your kitchen essentials will be a breeze. The master bedroom comes complete with an ensuite bathroom, providing a private retreat for relaxation. Additionally, there's a second bedroom and another full bathroom, ideal for guests or family members. One of the highlights of this home is the serene backdoor views, offering a tranquil backdrop for your everyday living. Whether you're enjoying your morning coffee or hosting a barbecue with friends, you'll love spending time in this beautiful outdoor space. For those seeking relaxation and rejuvenation, the property features a wonderful meditation area, as well as a hot tub. Unwind after a long day and soak in the peaceful ambiance of your own private oasis. Other features of this home include a newer AC system, ensuring comfort throughout the year. Located in the desirable community of Errol Estates, you'll enjoy the convenience of nearby amenities and the sense of community that comes with it.
- Type:
- Single Family
- Sq.Ft.:
- 3,486
- Status:
- Active
- Beds:
- 4
- Lot size:
- 0.24 Acres
- Year built:
- 2004
- Baths:
- 3.00
- MLS#:
- O6184852
- Subdivision:
- Traditions/wekaiva
ADDITIONAL INFORMATION
One or more photo(s) has been virtually staged. Welcome to Traditions at Wekiva, the highly sought-after gated community of only 77 homes located in Apopka, Florida! As you pull through the gate, you will instantly get a warm, fuzzy feeling that welcomes you home! This magnificent pool home offers 4 bedrooms, 3 full bathrooms, with a large bonus room that can be utilized as a 5th bedroom, office, den or theater room. Your breath will be taken away the minute you enter the front double fold out entry doors! With like new high-grade carpet, newly refinished wood floors and paint, it feels like a brand-new home! Plantation shutters throughout! The gourmet kitchen boasts stainless steel appliances, solid granite countertops, 42” cabinets with crown molding, walk-in pantry, several USB power outlets and an inviting breakfast nook area. Just off the kitchen and family room through the pocket sliding glass doors is an inviting solar heated screened-in pool, outdoor shower and easy access to a full-size bathroom just off the pool area. Perfect for entertaining guests! The primary bedroom is designed for royalty, having a half-wall, stone encased fireplace, with an additional sitting area just on the other side, perfect for a nursery, office or workout area. Also, a grand balcony that overlooks the pool and peaceful backyard! It’s the perfect place to retreat to after a long day. The beautifully illuminated primary bathroom is just as amazing, having two separate vanities, a jetted tub, spacious walk-in shower and TWO large walk-in closets. Downstairs 4th bedroom and 3rd bathroom are privately located behind a pocket door and has a beautiful fold-down bed and two built-in closets! Perfect guest quarters for visiting in-laws, extended family or friends! Lots of storage areas throughout! This home is impressive at every turn! Only minutes away from Hwy 441, Hwy 429, dining, shopping, riding/walking trails, theme parks, grocery stores and banking! Call for your private showing today!
$475,000
1546 Stormway Court Apopka, FL 32712
- Type:
- Single Family
- Sq.Ft.:
- 2,386
- Status:
- Active
- Beds:
- 3
- Lot size:
- 0.45 Acres
- Year built:
- 1980
- Baths:
- 2.00
- MLS#:
- A4604332
- Subdivision:
- Errol Estate
ADDITIONAL INFORMATION
Newly Renovated! Come See this beautiful spacious 3 bedroom 2 bath home in Errol Estates in Cul-De-Sac, with open floorplan, sliders, ceiling fans and lots of natural light though out. All rooms wired for cable and internet. Solid wood panel doors. Lighted closets with organizers. Security system with cameras (buyer needs DVR to save camera recordings). Artificial Fireplace Does Not Convey. Large updated kitchen with lots of cabinets, large pantry and Laminated floor. Third bedroom has private enclosed patio with own entrance, great for in-laws. Large secondary bedroom and full bathroom. Master is huge 16ft x 13ft with large water closet. Huge Florida Room with lots of windows for natural light with ceiling fan and a separate AC wall unit. Leads out to a HUGH Backyard with mature oak trees with plenty of shade for relaxing. Great house to raise a family and to entertain. Two car garage with paneled walls, lots of cabinets, counter top and a workbench. Sprinkler system with timer. Well maintained landscaping. Plenty of room for a pool or large boat. Parking area has plenty of room to store a large RV or just about any size boat. Roof was done in 2018. AC replaced 2017, window unit in family room replaced 2019, refrigerator replaced 2022, New Water Heater. Close to restaurants, shopping malls and major Expressways. Minutes to downtown Orlando, Disney, Tourist Attractions and Entertainment.
$550,000
817 Kamchatka Court Apopka, FL 32712
- Type:
- Single Family
- Sq.Ft.:
- 2,774
- Status:
- Active
- Beds:
- 4
- Lot size:
- 0.18 Acres
- Year built:
- 2001
- Baths:
- 3.00
- MLS#:
- O6189107
- Subdivision:
- Spring Ridge Ph 03 43/61
ADDITIONAL INFORMATION
**PRICE IMPROVEMENT!!** Expect to be impressed with this beautifully maintained home, tucked away in a cul-de-sac in the sought-after charming community of Country Crossing at Spring Ridge! You are welcomed home on to a brick paver driveway and a gorgeous, large, three-tiered, garden water fountain in the front yard. As you enter the home, the formal dining area with large windows immerses the space in natural sunlight. The kitchen is nestled in the heart of the home, showcasing an array of features that include stainless steel appliances, granite countertops with granite backsplash, a pantry with abundant storage space, chic cabinetry with modern hardware and breakfast bar seating. An expansive den/bonus room with large windows for natural light affords more area to accommodate family and friends. The new owner of this home will enjoy the 4 spacious bedrooms, 3 full bathrooms. The master suite offers the homeowner a retreat with crown molding you will find throughout this home, a large window, walk-in closet and private bath. Start and end your day with ease in the en-suite featuring a dual sink vanity with space for seating, garden bath and a separate glass enclosed shower. Second bedroom features an electric fireplace for a cozy and inviting way to warm up in the winters. French doors lead to the brick paver, screened-in, salt water pool, showcasing water fountain feature! The pool enclosure has partial Florida glass laminated screen for privacy. Beyond the pool area, lawn space includes a shed for tools, a workbench area or storage. The property also includes vinyl fencing for privacy and added security. The home also includes upgraded hurricane-proof front door and double pane hurricane windows throughout the house. NEW ROOF (Sept. 2023). Fully irrigated yard for your ease. Security equipment (valued at $5k+) included. The 2-car garage comes with a quiet whisper garage door opener and an insulated garage door. The Country Crossing community also provides access to a community pool and multiple playgrounds. PERFECT FOR CASUAL LIVING & entertaining, you’ll love having friends & family gather here for food, fun, celebrations and creating lasting memories! Only minutes to the Wekiva Springs and Rock Spings State Parks, offering over 7,000 acres of outdoor recreation, nature trails, and natural spring-fed waters leading to the Wekiva River. Additionally, this home is only a short 15 minutes drive to beautiful, historic downtown Mount Dora! Schedule your private showing today! *VIDEO/AUDIO MONITORING ON PROPERTY. *
- Type:
- Single Family
- Sq.Ft.:
- 2,410
- Status:
- Active
- Beds:
- 4
- Lot size:
- 0.38 Acres
- Year built:
- 1994
- Baths:
- 3.00
- MLS#:
- O6189091
- Subdivision:
- Palms Sec 4
ADDITIONAL INFORMATION
RARE TO FIND. LARGE 2410 SQ.F 3 BED 2 BATH HOME WITH OFFICE THAT SITS ON LIITLE LESS THAN 1/2 ACRE LOT WITH ADITIONAL 505 SQ.F GUESS HOUSE/COTTAGE/MOTHER IN-LAW SUIT PERMITTED . The guess house is 1 bedroom, 1 full bath with fully equipped kitchen with island. This charming and absolutely stunning brick-front POOL home with lots of custom features throughout, located in Palms community just minutes from Wakiva Springs features CATEDRAL CEILINGS ,new luxury vinyl flooring in living , dining and kitchen , ceramic-tilesin bedroom and bathrooms . At the front you’ll find the formal dining room with the oversized window drawing in the natural light with an extra den/office area on the right. This space flows into the living room and delightful kitchen with CORIAN COUNTERTOP, STONE BACKSPLASH and Centered Island with plenty of space for entire family. Large windows and door decorating the back wall for the perfect views outside. The split floorplan offers the primary bedroom on the right with oversized bathroom and pool view. The 2 remaining bedrooms and full bathroom are on the left side of the home off the foyer. We save the best for last with your tropical oasis right outside. As soon as you step outside there is GLASS FLORIDA ROOM under AC , open porch , fully screen pool with self cleaning vacuum. Fully fenced OVERSIZED LOT provides a generous amount of green space for the little ones and furry friends to enjoy as well! That’s not all- DOUBLE PANE WINDOWS throughout , NEWER ROOF and much more. SEWER IS AVAILABLE -owner already started the process . Schedule your private showing today, you won’t want to miss the opportunity to see this home!
- Type:
- Single Family
- Sq.Ft.:
- 4,035
- Status:
- Active
- Beds:
- 5
- Lot size:
- 0.37 Acres
- Year built:
- 2018
- Baths:
- 4.00
- MLS#:
- V4935297
- Subdivision:
- Oak Rdg Ph 2
ADDITIONAL INFORMATION
One or more photo(s) has been virtually staged. Welcome to your NEW POOL home nestled in the sought-after GATED OAK RIDGE COMMUNITY. With a FULLY FENCED BACKYARD, FRESHLY PAINTED INTERIOR WALLS, and zoning for the BRAND NEW A-RATED KELLY PARK K-8 SCHOOL, this stunning 5-bedroom, 4-full bathroom residence offers 4,035 sq. ft. of luxurious Florida living space situated on a LARGE THIRD-ACRE LOT with a LONG DRIVEWAY and 3-CAR SIDE ENTRY GARAGE. This 2018-built home, one of the newest in the community, boasts a blend of elegance and functionality, featuring some of the latest energy-efficient qualities and still under the builder's 10-year structural warranty. Step inside and be greeted with sightlines straight through the large windows and glass sliders that span the back of the home to the serene views of the pool and backyard oasis, with NO IMMEDIATE REAR NEIGHBORS. To the left, be captivated by the COFFERED CEILINGS of the grand parlor, a perfect spot for a grand piano or holiday gatherings. To the right, discover a secluded, MASSIVE FLEX SPACE at the front of the home, ideal for a home office, media room, home gym, den, or any number of possibilities. The heart of this home lies in its expansive GOURMET KITCHEN, featuring stainless steel appliances, a center island, A BUTLERS PANTRY, double ovens, ceramic cooktop, tile backsplash, spacious pantry, 42" white all-wood cabinets, granite countertops, and ABUNDANT STORAGE and countertop space. Seamlessly connected to the breakfast nook and family room, this OPEN LIVING SPACE is perfect for entertaining or everyday living. On the second level, the primary bedroom boasts an oversized layout with its own sitting room, TWO WALK IN CLOSETS, and a lavish primary bathroom featuring tile flooring, a large WALK-IN SHOWER with dual shower heads, enclosed toilet, and dual sink vanity with solid-surface countertops. The second bedroom features its own ensuite full bath for added privacy. Two additional upstairs bedrooms share a "Jack and Jill" bathroom, each with their own vanity, spacious layouts, walk-in closets, and plush carpet flooring. The fifth bedroom, conveniently located on the first floor, can serves as a seamless IN-LAW SUITE with its own entrance and full bathroom, or transform it into the PERFECT PLAYROOM where you can keep an eye on the chaos and hide the clutter with the close of a door. This home is BETTER THAN BRAND NEW, already featuring 2” faux wood blinds throughout, ceiling fans, and whole house gutters. Conveniently located near the growing Kelly Park Road intersection and the vibrant mixed use Wyld Oaks Development (www.wyldoaks.com) on the recently completed 429 WESTERN BELTWAY, this location allows you to AVOID I-4 with easy access to all the amenities of Central Florida - 30 minutes or less to downtown Orlando, 20 minutes to Winter Garden and Lake Mary, shopping, dining and entertainment. Plus, just a short drive further to Disney and the attractions, the beaches and all Central Florida has to offer. Walk to entertainment at the Apopka Amphitheater and live close to an abundance of outdoor recreation: Wekiva Springs State Park, Kelly Park Rock Springs, Historic Mt. Dora and the chain of lakes. Don't miss the chance to make this exceptional property your new home sweet home!
$498,250
661 Izzy Place Apopka, FL 32712
- Type:
- Single Family
- Sq.Ft.:
- 2,144
- Status:
- Active
- Beds:
- 4
- Lot size:
- 0.19 Acres
- Year built:
- 2022
- Baths:
- 2.00
- MLS#:
- O6188587
- Subdivision:
- Hamrick Estates
ADDITIONAL INFORMATION
"NEW TO MARKET!!! No need to wait months for your new home to be completed, move into this newly built home today! This sequestered and rare gem is located in the quiet and special community of "Hamrick Estates." Exclusive and centrally located in the vastly growing city of Apopka, the PETERSON COVE design home has a split floor plan consisting of 4 bedrooms, 2 Full Bathrooms and boasts 2,100+ living space with "2" car attached garage. Upon arriving to your new home you will love walking up your brick paved driveway. As you enter the home you are greeted by wonderful FLEX space which can be used as a home office, guest room or play space for the kiddos. Proceed through the entryway along the upgraded LUXURY VINYL flooring flush throughout each living space while gazing up to 9’4 ceilings and dream kitchen which includes; stainless steel appliances, stone countertops, 42' wood cabinetry, large walk-in chef's pantry and DOUBLE OVENS! The entire living space is OPEN FLOOR PLAN with separate dining and family room inviting bright natural light throughout. Your master ensuite is split from all other bedrooms offering privacy, comfortability and immense walk-in shower. Proceed outside to your SCREENED in patio keeping those Florida bugs away! Home has a great size yard big enough for a pool or sitting out late around the fire pit watching the stars.The community has a wonderful playground and barbecue area to host parties and barbecues with friends and family. LOW HOA COSTS of $151/month includes; landscaping, cable and wifi. Your home also comes equipped with WIFI-enabled garage opener and NEST smart thermostat. You will love how close you are to everything! Less than 10 minutes from Publix, Walgreens, Starbucks and the Major Highway 429. You can go kayaking at Rock Springs Park, walk or bike one of Apopka’s numerous nature trails. Enjoy live entertainment, fun and recreation events?! You are a mile from Field of Fame Recreational Park and Apopka Amphitheater where you can hear live music and enjoy great eats on the weekends. Schedule your private showing today as homes like this don't last long!"
| All listing information is deemed reliable but not guaranteed and should be independently verified through personal inspection by appropriate professionals. Listings displayed on this website may be subject to prior sale or removal from sale; availability of any listing should always be independently verified. Listing information is provided for consumer personal, non-commercial use, solely to identify potential properties for potential purchase; all other use is strictly prohibited and may violate relevant federal and state law. Copyright 2024, My Florida Regional MLS DBA Stellar MLS. |
Apopka Real Estate
The median home value in Apopka, FL is $420,000. This is higher than the county median home value of $248,600. The national median home value is $219,700. The average price of homes sold in Apopka, FL is $420,000. Approximately 65.27% of Apopka homes are owned, compared to 24.61% rented, while 10.12% are vacant. Apopka real estate listings include condos, townhomes, and single family homes for sale. Commercial properties are also available. If you see a property you’re interested in, contact a Apopka real estate agent to arrange a tour today!
Apopka, Florida has a population of 48,682. Apopka is more family-centric than the surrounding county with 33.11% of the households containing married families with children. The county average for households married with children is 31.19%.
The median household income in Apopka, Florida is $59,869. The median household income for the surrounding county is $51,586 compared to the national median of $57,652. The median age of people living in Apopka is 37.3 years.
Apopka Weather
The average high temperature in July is 92.4 degrees, with an average low temperature in January of 43 degrees. The average rainfall is approximately 52.2 inches per year, with 0 inches of snow per year.
