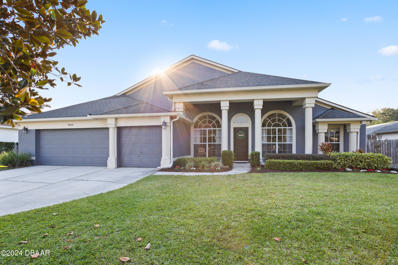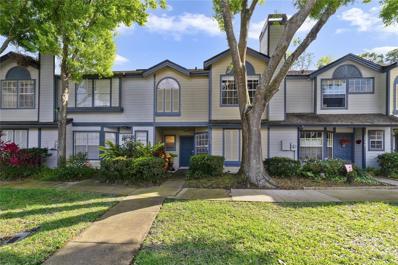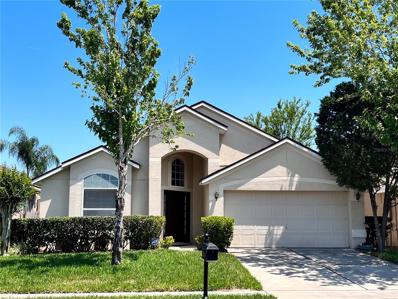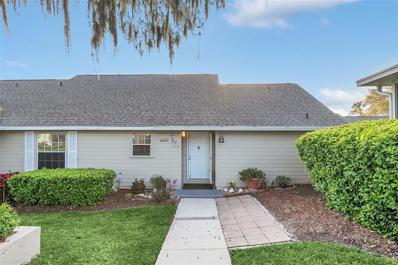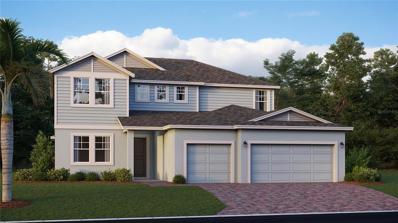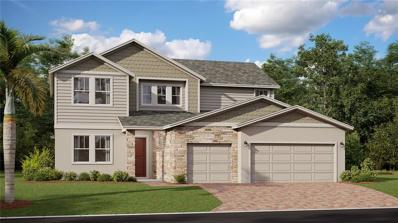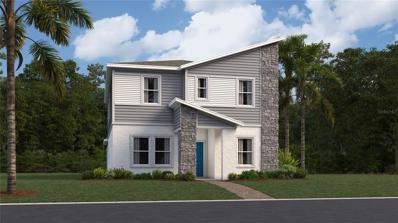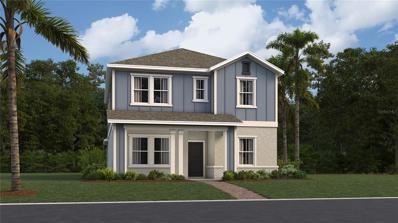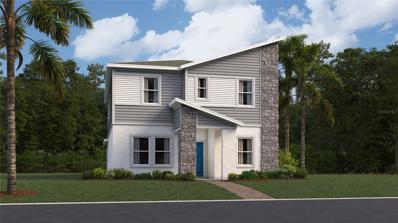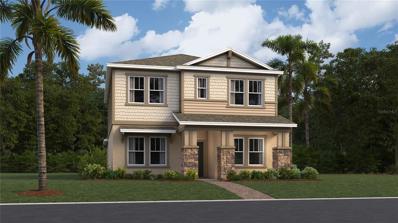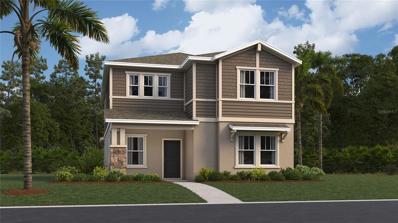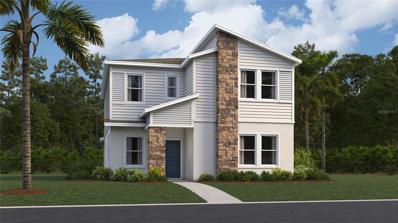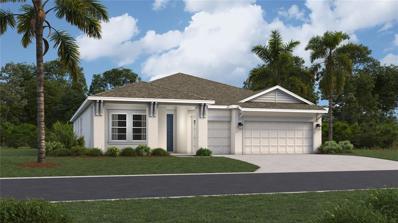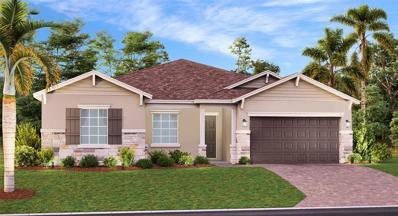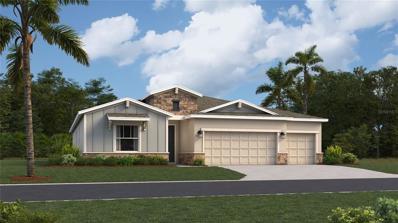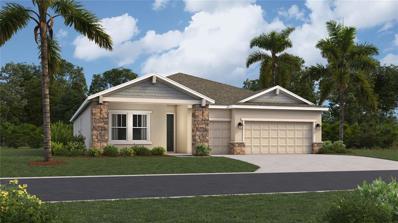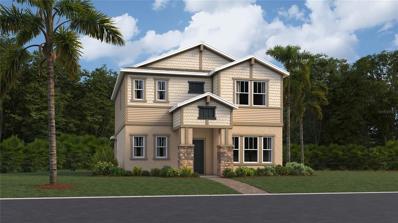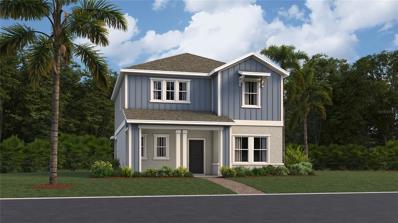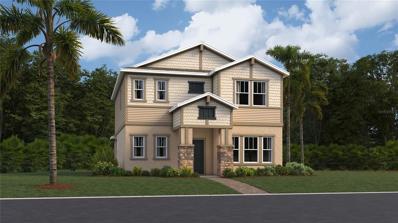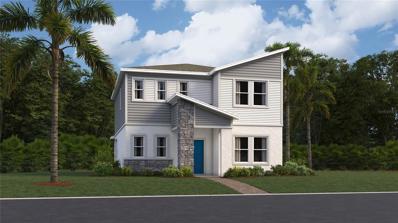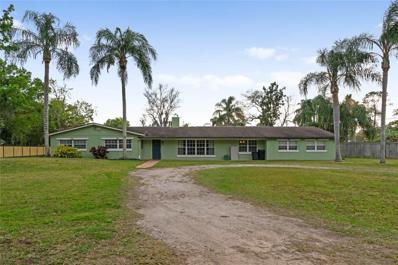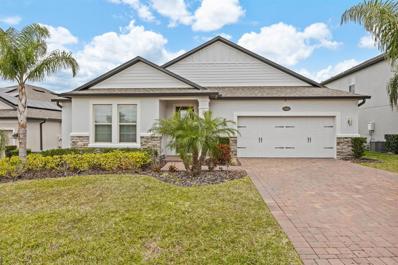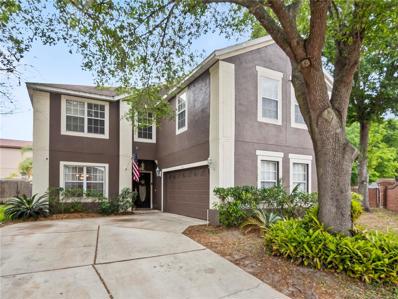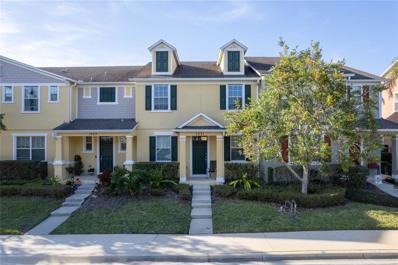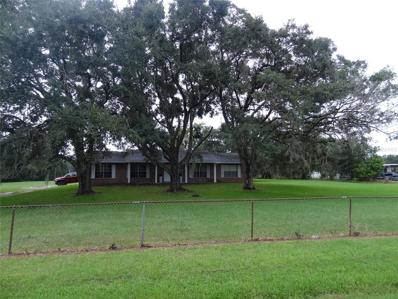Apopka FL Homes for Sale
- Type:
- Single Family
- Sq.Ft.:
- 2,352
- Status:
- Active
- Beds:
- 4
- Lot size:
- 0.08 Acres
- Year built:
- 1994
- Baths:
- 2.00
- MLS#:
- 1120497
ADDITIONAL INFORMATION
A must-see, immaculately kept, 4 bedroom, 2 bath and 3 car garage home with split floor plan. Located in the highly-sought after community of Bear Lake Woods. Conveniently situated within 15 minutes of downtown Orlando and Winter Park, five minutes from 429 and I-4 and near several shops and restaurants. The private, fenced yard with screened-in pool is sure to leave you with endless relaxing days. Re-piped new plumbing throughout home in 2023. Gorgeously renovated bathroom, painted inside and out, completely show ready, this home is one that you do not want to miss out on! Call me today for a showing.Square footage received from tax rolls. All information recorded in the MLS intended to be accurate but cannot be guaranteed.
- Type:
- Townhouse
- Sq.Ft.:
- 1,507
- Status:
- Active
- Beds:
- 3
- Lot size:
- 0.04 Acres
- Year built:
- 1991
- Baths:
- 3.00
- MLS#:
- O6184115
- Subdivision:
- Wekiva Reserve Unit 4
ADDITIONAL INFORMATION
In a great location in between SR 436 and Sand Lake Road, zoned for sought after LAKE BRANTLEY SCHOOLS this 3-bedroom, 2.5-bath townhome has an UPDATED A/C (2021) and PLUMBING (2022), a spacious EAT-IN KITCHEN and all the storage you could ask for! Off the foyer you will find a convenient half bath and across from the kitchen there is a large storage closet. The combination living and dining areas are tiled for easy maintenance and the living room features a cozy FIREPLACE with tile surround and a DOUBLE SET OF SLIDING GLASS DOORS for fantastic natural light and access to the SCREENED LANAI. All of the bedrooms are located upstairs including a generous PRIMARY SUITE complete with a vaulted ceiling, TWO CLOSETS and a private en-suite bath. Bedrooms two and three share a second full updated bath. Residents of Wekiva Reserve will enjoy the benefits of a well maintained community as well as a COMMUNITY POOL and TENNIS COURTS. The central location gives you easy access to shopping, dining, parks with Lake Apopka and Wekiwa Springs State Park just minutes away. This spacious townhome is ready for a new owner - is that you? Call today to schedule a showing!
$440,000
1321 Holly Glen Run Apopka, FL 32703
- Type:
- Single Family
- Sq.Ft.:
- 1,947
- Status:
- Active
- Beds:
- 4
- Lot size:
- 0.13 Acres
- Year built:
- 1998
- Baths:
- 2.00
- MLS#:
- O6184458
- Subdivision:
- Cameron Grove
ADDITIONAL INFORMATION
This well maintained home is move-in ready and located in a highly desirable area known for its excellent schools, from elementary to high school. Boasting 4 bedrooms and 2 bathrooms, this residence features a formal living room, a family room, and an upgraded kitchen with granite countertops. Interior upgrades, including painting and cabinet resurfacing, were completed in 2021, while the roof was replaced in 2016. Additionally, all appliances, including the dishwasher, oven, and microwave, were replaced in 2018. The sliding door opens to a fenced backyard, perfect for outdoor enjoyment. Situated in a cozy gated community with a low HOA fee of only $309 semi-annually, this home offers both comfort and convenience in a lovely neighborhood setting.
- Type:
- Condo
- Sq.Ft.:
- 1,318
- Status:
- Active
- Beds:
- 3
- Lot size:
- 0.15 Acres
- Year built:
- 1973
- Baths:
- 3.00
- MLS#:
- O6181142
- Subdivision:
- Errol Club Villas 03
ADDITIONAL INFORMATION
Tucked away in the beautiful landscape of Errol Estate, sits a cozy three bedroom, three bathroom lakeside villa. As you walk through the front door of this open floor plan home, you will be in awe of the beautiful vaulted tongue and groove ceiling and the magnificent view of Lake Alden. The fully enclosed sunroom, with its own separate thermostat, extends the living space for an indoor/outdoor feel, providing the perfect place to enjoy quiet days watching the vast amount of birds on the water, and peaceful evenings with captivating sunsets. Each of the three spacious bedrooms has its own bathroom and the primary bedroom features a walk-in closet and an additional linen closet. Errol Club Villas is a hidden gem and this three bedroom villa is a rarity, with only nine other units of its kind. The condo association takes care of all exterior maintenance as well as lawn care and pest control, making for low maintenance living. Updates include all new plumbing & new water heaters (villa has two) October 2018, new HVAC October 2018.
$663,000
1972 Winnie Court Apopka, FL 32712
- Type:
- Single Family
- Sq.Ft.:
- 3,174
- Status:
- Active
- Beds:
- 4
- Lot size:
- 0.33 Acres
- Year built:
- 2024
- Baths:
- 4.00
- MLS#:
- O6184660
- Subdivision:
- Rhett's Ridge 75s
ADDITIONAL INFORMATION
One or more photo(s) has been virtually staged. Under Construction. Why wait for new construction build time when this brand-new two-story home is scheduled to be completed on 5/7/24. The price you see is what you get! The Summerlin model features an expansive design with a convenient three-car garage with brick front elevation. The first floor features an open-concept family room that complements a chef-ready kitchen and a cozy dining room, plus a private office and a spacious lanai. On the same level is the tranquil owner’s suite with a beautiful ensuite, walk-in closet, and direct access out to the lanai. Found upstairs are three secondary bedrooms, a bonus room and flex space. This home comes with stainless steel appliances, quartz countertops, blinds, and more in the price of your home. There are also home automation features such as keyless door locks and video doorbells. Rhett’s Ridge is one of the most anticipated new communities. Rhett’s Ridge is a master-planned community of new and spacious single-family homes for sale at a prime location in peaceful Apopka, FL. At Rhett’s Ridge, families can take advantage of outdoor amenities with beautiful walking trails and playground.
- Type:
- Single Family
- Sq.Ft.:
- 3,174
- Status:
- Active
- Beds:
- 4
- Lot size:
- 0.23 Acres
- Year built:
- 2024
- Baths:
- 4.00
- MLS#:
- O6184654
- Subdivision:
- Rhett's Ridge 75s
ADDITIONAL INFORMATION
One or more photo(s) has been virtually staged. Under Construction. Why wait for new construction build time when this brand-new two-story home is scheduled to be completed on 5/1/24. The price you see is what you get! The Summerlin model features an expansive design with a convenient three-car garage with brick front elevation. The first floor features an open-concept family room that complements a chef-ready kitchen and a cozy dining room, plus a private office and a spacious lanai. On the same level is the tranquil owner’s suite with a beautiful ensuite, walk-in closet, and direct access out to the lanai. Found upstairs are three secondary bedrooms, a bonus room and flex space. This home comes with stainless steel appliances, quartz countertops, blinds, and more in the price of your home. There are also home automation features such as keyless door locks and video doorbells. Rhett’s Ridge is one of the most anticipated new communities. Rhett’s Ridge is a master-planned community of new and spacious single-family homes for sale at a prime location in peaceful Apopka, FL. At Rhett’s Ridge, families can take advantage of outdoor amenities with beautiful walking trails and playground.
- Type:
- Single Family
- Sq.Ft.:
- 2,455
- Status:
- Active
- Beds:
- 4
- Lot size:
- 0.14 Acres
- Year built:
- 2024
- Baths:
- 3.00
- MLS#:
- O6184667
- Subdivision:
- Rhett's Ridge 50s
ADDITIONAL INFORMATION
One or more photo(s) has been virtually staged. Under Construction. Why wait for new construction build time when this brand-new home is scheduled to be completed on 4/29/24. The price you see is what you get! Fall in love with the expansive Glenwood floorplan with four bedrooms, three bathrooms, and a two-car garage. Enjoy a chef inspired kitchen with a spacious kitchen island and fabulous breakfast nook tucked up at the back. There is a separate dining room off the foyer overlooking the front porch. The owner suite has a spacious walk-in closet and ensuite with a walk-in shower. For added convenience the laundry room is located on the 2nd floor. This home comes with stainless steel appliances, quartz countertops, blinds, and more in the price of your home. There are also home automation features such as keyless door locks and video doorbells in the Connected Home. Rhett’s Ridge is one of the most anticipated new communities. Rhett’s Ridge is a master-planned community of new and spacious single-family homes for sale at a prime location in peaceful Apopka, FL. At Rhett’s Ridge, families can take advantage of outdoor amenities with beautiful walking trails and playground. Schedule an appointment today to find out more about your new future home!
- Type:
- Single Family
- Sq.Ft.:
- 2,455
- Status:
- Active
- Beds:
- 4
- Lot size:
- 0.14 Acres
- Year built:
- 2023
- Baths:
- 3.00
- MLS#:
- O6184664
- Subdivision:
- Rhett's Ridge 50s
ADDITIONAL INFORMATION
One or more photo(s) has been virtually staged. Under Construction. Why wait for new construction build time when this brand-new home is scheduled to be completed on 5/2/24. The price you see is what you get! Fall in love with the expansive Glenwood floorplan with four bedrooms, three bathrooms, and a two-car garage. Enjoy a chef inspired kitchen with a spacious kitchen island and fabulous breakfast nook tucked up at the back. There is a separate dining room off the foyer overlooking the front porch. The owner suite has a spacious walk-in closet and ensuite with a walk-in shower. For added convenience the laundry room is located on the 2nd floor. This home comes with stainless steel appliances, quartz countertops, blinds, and more in the price of your home. There are also home automation features such as keyless door locks and video doorbells in the Connected Home. Rhett’s Ridge is one of the most anticipated new communities. Rhett’s Ridge is a master-planned community of new and spacious single-family homes for sale at a prime location in peaceful Apopka, FL. At Rhett’s Ridge, families can take advantage of outdoor amenities with beautiful walking trails and playground. Schedule an appointment today to find out more about your new future home!
- Type:
- Single Family
- Sq.Ft.:
- 2,455
- Status:
- Active
- Beds:
- 4
- Lot size:
- 0.14 Acres
- Year built:
- 2024
- Baths:
- 3.00
- MLS#:
- O6184661
- Subdivision:
- Rhett's Ridge 50s
ADDITIONAL INFORMATION
One or more photo(s) has been virtually staged. Under Construction. Why wait for new construction build time when this brand-new home is scheduled to be completed on 5/1/24. The price you see is what you get! Fall in love with the expansive Glenwood floorplan with four bedrooms, three bathrooms, and a two-car garage. Enjoy a chef inspired kitchen with a spacious kitchen island and fabulous breakfast nook tucked up at the back. There is a separate dining room off the foyer overlooking the front porch. The owner suite has a spacious walk-in closet and ensuite with a walk-in shower. For added convenience the laundry room is located on the 2nd floor. This home comes with stainless steel appliances, quartz countertops, blinds, and more in the price of your home. There are also home automation features such as keyless door locks and video doorbells in the Connected Home. Rhett’s Ridge is one of the most anticipated new communities. Rhett’s Ridge is a master-planned community of new and spacious single-family homes for sale at a prime location in peaceful Apopka, FL. At Rhett’s Ridge, families can take advantage of outdoor amenities with beautiful walking trails and playground. Schedule an appointment today to find out more about your new future home!
- Type:
- Single Family
- Sq.Ft.:
- 2,455
- Status:
- Active
- Beds:
- 4
- Lot size:
- 0.14 Acres
- Year built:
- 2024
- Baths:
- 3.00
- MLS#:
- O6184670
- Subdivision:
- Rhett's Ridge 50s
ADDITIONAL INFORMATION
One or more photo(s) has been virtually staged. Under Construction. Why wait for new construction build time when this brand-new home is scheduled to be completed on 5/1/24. The price you see is what you get! Fall in love with the expansive Glenwood floorplan with four bedrooms, three bathrooms, and a two-car garage. Enjoy a chef inspired kitchen with a spacious kitchen island and fabulous breakfast nook tucked up at the back. There is a separate dining room off the foyer overlooking the front porch. The owner suite has a spacious walk-in closet and ensuite with a walk-in shower. For added convenience the laundry room is located on the 2nd floor. This home comes with stainless steel appliances, quartz countertops, blinds, and more in the price of your home. There are also home automation features such as keyless door locks and video doorbells in the Connected Home. Rhett’s Ridge is one of the most anticipated new communities. Rhett’s Ridge is a master-planned community of new and spacious single-family homes for sale at a prime location in peaceful Apopka, FL. At Rhett’s Ridge, families can take advantage of outdoor amenities with beautiful walking trails and playground. Schedule an appointment today to find out more about your new future home!
- Type:
- Single Family
- Sq.Ft.:
- 2,671
- Status:
- Active
- Beds:
- 5
- Lot size:
- 0.14 Acres
- Year built:
- 2024
- Baths:
- 3.00
- MLS#:
- O6184669
- Subdivision:
- Rhett's Ridge 50s
ADDITIONAL INFORMATION
One or more photo(s) has been virtually staged. Under Construction. Why wait for new construction build time when this brand-new home is scheduled to be completed on 4/25/24. The price you see is what you get! The Harmony presents lavish comfort and ample room to grow throughout the two levels. On the first floor are the open living and dining spaces along with a modern kitchen and attached lanai. For endless possibilities, there is a flex room off the foyer which can function as a formal dining room as well as an upstairs loft. A total of four secondary bedrooms and a lavish owner’s suite provide peaceful retreats throughout this home. This home comes with stainless steel appliances, quartz countertops, blinds, and more in the price of your home. There are also home automation features such as keyless door locks and video doorbells in the Connected Home. Rhett’s Ridge is one of the most anticipated new communities. Rhett’s Ridge is a master-planned community of new and spacious single-family homes for sale at a prime location in peaceful Apopka, FL. At Rhett’s Ridge, families can take advantage of outdoor amenities with beautiful walking trails and playground. Schedule an appointment today to find out more about your new future home!
- Type:
- Single Family
- Sq.Ft.:
- 2,671
- Status:
- Active
- Beds:
- 5
- Lot size:
- 0.14 Acres
- Year built:
- 2024
- Baths:
- 3.00
- MLS#:
- O6184665
- Subdivision:
- Rhett's Ridge 50s
ADDITIONAL INFORMATION
One or more photo(s) has been virtually staged. Under Construction. Why wait for new construction build time when this brand-new home is scheduled to be completed on 5/2/24. The price you see is what you get! The Harmony presents lavish comfort and ample room to grow throughout the two levels. On the first floor are the open living and dining spaces along with a modern kitchen and attached lanai. For endless possibilities, there is a flex room off the foyer which can function as a formal dining room as well as an upstairs loft. A total of four secondary bedrooms and a lavish owner’s suite provide peaceful retreats throughout this home. This home comes with stainless steel appliances, quartz countertops, blinds, and more in the price of your home. There are also home automation features such as keyless door locks and video doorbells in the Connected Home. Rhett’s Ridge is one of the most anticipated new communities. Rhett’s Ridge is a master-planned community of new and spacious single-family homes for sale at a prime location in peaceful Apopka, FL. At Rhett’s Ridge, families can take advantage of outdoor amenities with beautiful walking trails and playground. Schedule an appointment today to find out more about your new future home!
$602,000
1966 Winnie Court Apopka, FL 32712
- Type:
- Single Family
- Sq.Ft.:
- 2,395
- Status:
- Active
- Beds:
- 4
- Lot size:
- 0.28 Acres
- Year built:
- 2023
- Baths:
- 3.00
- MLS#:
- O6184659
- Subdivision:
- Rhett's Ridge 75s
ADDITIONAL INFORMATION
One or more photo(s) has been virtually staged. Under Construction. Why wait for new construction build time when this brand-new home is scheduled to be completed on 5/3/24. The price you see is what you get! The Largo design combines modern comfort and style. An open-plan layout connects the kitchen, family room and the casual and formal dining spaces together to promote everyday living, while nearby are sliding glass doors to an intimate lanai. The lavish owner’s suite with a spa-style bathroom and the three secondary bedrooms are situated on opposite sides of the home for enhanced privacy with the fourth bedroom featuring an ensuite. This home comes with stainless steel appliances, quartz countertops, blinds, and more in the price of your home. There are also home automation features such as keyless door locks and video doorbells in the Connected Home. Rhett’s Ridge is one of the most anticipated new communities. Rhett’s Ridge is a master-planned community of new and spacious single-family homes for sale at a prime location in peaceful Apopka, FL. At Rhett’s Ridge, families can take advantage of outdoor amenities with beautiful walking trails and playground. Schedule an appointment today to find out more about your new future home!
- Type:
- Single Family
- Sq.Ft.:
- 2,650
- Status:
- Active
- Beds:
- 4
- Lot size:
- 0.25 Acres
- Year built:
- 2024
- Baths:
- 3.00
- MLS#:
- O6184658
- Subdivision:
- Rhett's Ridge 75s
ADDITIONAL INFORMATION
One or more photo(s) has been virtually staged. Under Construction. Why wait for new construction build time when this brand-new home is scheduled to be completed on 5/17/24. The price you see is what you get! The Riviera is a single-story home that features the largest floor plan in the community with multiple amazing flex rooms. The open space layout in the kitchen, dining room and family room extends to the lanai through sliding glass doors for outdoor living. There is a total of four bedrooms, including the owner’s suite with a luxurious bathroom. At the front of the home is a separate entrance to the 4th bedroom that makes for the perfect in-law suite with its own kitchenette and living room that can also be accessed from the foyer. This home comes with stainless steel appliances, quartz countertops, blinds, and more in the price of your home. There are also home automation features such as keyless door locks and video doorbells in the Connected Home. Rhett’s Ridge is one of the most anticipated new communities. Rhett’s Ridge is a master-planned community of new and spacious single-family homes for sale at a prime location in peaceful Apopka, FL. At Rhett’s Ridge, families can take advantage of outdoor amenities with beautiful walking trails and playground. Schedule an appointment today to find out more about your new future home!
- Type:
- Single Family
- Sq.Ft.:
- 2,599
- Status:
- Active
- Beds:
- 4
- Lot size:
- 0.23 Acres
- Year built:
- 2024
- Baths:
- 3.00
- MLS#:
- O6184656
- Subdivision:
- Rhett's Ridge 75s
ADDITIONAL INFORMATION
One or more photo(s) has been virtually staged. Under Construction. Why wait for new construction build time when this brand-new home is scheduled to be completed on 4/24/24. The price you see is what you get! The Riverview is an expansive single-story home with the foyer up front flowing into a formal dining room and a versatile flex space ideal for an office. Further down is a spacious family room which joins seamlessly with the kitchen, breakfast room and a desirable lanai. Throughout the home are three secondary bedrooms to provide peaceful retreats, along with a tranquil owner’s suite complete with an ensuite and 2 walk-in closets. This home comes with stainless steel appliances, quartz countertops, blinds, and more in the price of your home. There are also home automation features such as keyless door locks and video doorbells in the Connected Home. Rhett’s Ridge is one of the most anticipated new communities. Rhett’s Ridge is a master-planned community of new and spacious single-family homes for sale at a prime location in peaceful Apopka, FL. At Rhett’s Ridge, families can take advantage of outdoor amenities with beautiful walking trails and playground. Schedule an appointment today to find out more about your new future home!
- Type:
- Single Family
- Sq.Ft.:
- 2,395
- Status:
- Active
- Beds:
- 4
- Lot size:
- 0.23 Acres
- Year built:
- 2024
- Baths:
- 3.00
- MLS#:
- O6184655
- Subdivision:
- Rhett's Ridge 75s
ADDITIONAL INFORMATION
One or more photo(s) has been virtually staged. Under Construction. Why wait for new construction build time when this brand-new home is scheduled to be completed on 4/25/24. The price you see is what you get! The Largo design combines modern comfort and style. An open-plan layout connects the kitchen, family room and the casual and formal dining spaces together to promote everyday living, while nearby are sliding glass doors to an intimate lanai. The lavish owner’s suite with a spa-style bathroom and the three secondary bedrooms are situated on opposite sides of the home for enhanced privacy with the fourth bedroom featuring an ensuite. This home comes with stainless steel appliances, quartz countertops, blinds, and more in the price of your home. There are also home automation features such as keyless door locks and video doorbells in the Connected Home. Rhett’s Ridge is one of the most anticipated new communities. Rhett’s Ridge is a master-planned community of new and spacious single-family homes for sale at a prime location in peaceful Apopka, FL. At Rhett’s Ridge, families can take advantage of outdoor amenities with beautiful walking trails and playground. Schedule an appointment today to find out more about your new future home!
- Type:
- Single Family
- Sq.Ft.:
- 2,052
- Status:
- Active
- Beds:
- 3
- Lot size:
- 0.14 Acres
- Year built:
- 2024
- Baths:
- 3.00
- MLS#:
- O6184666
- Subdivision:
- Rhett's Ridge 50s
ADDITIONAL INFORMATION
One or more photo(s) has been virtually staged. Under Construction. Why wait for new construction build time when this brand-new home is scheduled to be completed on 5/2/24. The price you see is what you get! Step into your very own comfort zone with the Aurora that is a stately two-story home consisting of three bedrooms, two and a half bathrooms, and a two-car garage. The fully equipped kitchen overlooks the dining room, family room and lovely covered patio. The second floor has 3 bedrooms with the laundry room as well for added convenience. The owner’s suite has a spa-inspired owner bathroom with walk in shower and a spacious walk-in closet. This home comes with stainless steel appliances, quartz countertops, blinds, and more in the price of your home. There are also home automation features such as keyless door locks and video doorbells in the Connected Home. Rhett’s Ridge is one of the most anticipated new communities. Rhett’s Ridge is a master-planned community of new and spacious single-family homes for sale at a prime location in peaceful Apopka, FL. At Rhett’s Ridge, families can take advantage of outdoor amenities with beautiful walking trails and playground. Schedule an appointment today to find out more about your new future home!
- Type:
- Single Family
- Sq.Ft.:
- 2,052
- Status:
- Active
- Beds:
- 3
- Lot size:
- 0.14 Acres
- Year built:
- 2024
- Baths:
- 3.00
- MLS#:
- O6184663
- Subdivision:
- Rhett's Ridge 50s
ADDITIONAL INFORMATION
One or more photo(s) has been virtually staged. Under Construction. Why wait for new construction build time when this brand-new home is scheduled to be completed on 5/2/24. The price you see is what you get! Step into your very own comfort zone with the Aurora that is a stately two-story home consisting of three bedrooms, two and a half bathrooms, and a two-car garage. The fully equipped kitchen overlooks the dining room, family room and lovely covered patio. The second floor has 3 bedrooms with the laundry room as well for added convenience. The owner’s suite has a spa-inspired owner bathroom with walk in shower and a spacious walk-in closet. This home comes with stainless steel appliances, quartz countertops, blinds, and more in the price of your home. There are also home automation features such as keyless door locks and video doorbells in the Connected Home. Rhett’s Ridge is one of the most anticipated new communities. Rhett’s Ridge is a master-planned community of new and spacious single-family homes for sale at a prime location in peaceful Apopka, FL. At Rhett’s Ridge, families can take advantage of outdoor amenities with beautiful walking trails and playground. Schedule an appointment today to find out more about your new future home!
- Type:
- Single Family
- Sq.Ft.:
- 2,052
- Status:
- Active
- Beds:
- 3
- Lot size:
- 0.14 Acres
- Year built:
- 2024
- Baths:
- 3.00
- MLS#:
- O6184662
- Subdivision:
- Rhett's Ridge 50s
ADDITIONAL INFORMATION
One or more photo(s) has been virtually staged. Under Construction. Why wait for new construction build time when this brand-new home is scheduled to be completed on 5/2/24. The price you see is what you get! Step into your very own comfort zone with the Aurora that is a stately two-story home consisting of three bedrooms, two and a half bathrooms, and a two-car garage. The fully equipped kitchen overlooks the dining room, family room and lovely covered patio. The second floor has 3 bedrooms with the laundry room as well for added convenience. The owner’s suite has a spa-inspired owner bathroom with walk in shower and a spacious walk-in closet. This home comes with stainless steel appliances, quartz countertops, blinds, and more in the price of your home. There are also home automation features such as keyless door locks and video doorbells in the Connected Home. Rhett’s Ridge is one of the most anticipated new communities. Rhett’s Ridge is a master-planned community of new and spacious single-family homes for sale at a prime location in peaceful Apopka, FL. At Rhett’s Ridge, families can take advantage of outdoor amenities with beautiful walking trails and playground. Schedule an appointment today to find out more about your new future home!
- Type:
- Single Family
- Sq.Ft.:
- 2,052
- Status:
- Active
- Beds:
- 3
- Lot size:
- 0.14 Acres
- Year built:
- 2024
- Baths:
- 3.00
- MLS#:
- O6184668
- Subdivision:
- Rhett's Ridge 50s
ADDITIONAL INFORMATION
One or more photo(s) has been virtually staged. Under Construction. Why wait for new construction build time when this brand-new home is scheduled to be completed on 5/8/24. The price you see is what you get! Step into your very own comfort zone with the Aurora that is a stately two-story home consisting of three bedrooms, two and a half bathrooms, and a two-car garage. The fully equipped kitchen overlooks the dining room, family room and lovely covered patio. The second floor has 3 bedrooms with the laundry room as well for added convenience. The owner’s suite has a spa-inspired owner bathroom with walk in shower and a spacious walk-in closet. This home comes with stainless steel appliances, quartz countertops, blinds, and more in the price of your home. There are also home automation features such as keyless door locks and video doorbells in the Connected Home. Rhett’s Ridge is one of the most anticipated new communities. Rhett’s Ridge is a master-planned community of new and spacious single-family homes for sale at a prime location in peaceful Apopka, FL. At Rhett’s Ridge, families can take advantage of outdoor amenities with beautiful walking trails and playground. Schedule an appointment today to find out more about your new future home!
$599,900
9744 Cub Cove Apopka, FL 32703
- Type:
- Single Family
- Sq.Ft.:
- 3,336
- Status:
- Active
- Beds:
- 4
- Lot size:
- 0.97 Acres
- Year built:
- 1959
- Baths:
- 4.00
- MLS#:
- O6184226
- Subdivision:
- Mc Neils Orange Villa
ADDITIONAL INFORMATION
Welcome to your dream lakefront retreat! This immaculate 4-bedroom, 3.5-bathroom home boasts unparalleled views of the serene waters and offers a lifestyle of luxury and relaxation. Situated in a prime location on almost 1 ACRE of land, this fully remodeled sanctuary combines modern elegance with the tranquility of lakeside living. This property also features an 800 sq ft WORKSHOP, perfect for hobbyists or those in need of extra storage space. Step inside to discover a gourmet kitchen, perfect for the culinary enthusiast, featuring top-of-the-line appliances, sleek countertops, and ample storage space. The adjacent family room provides a cozy ambiance for gathering with loved ones, while the spacious living room offers breathtaking views. Entertain in style in the formal dining room, where every meal becomes a memorable experience amidst elegant surroundings. Retreat to the expansive master suite, complete with a lavish ensuite bathroom and sweeping views of the water. Outside, indulge in the ultimate outdoor experience on your very own fishing pier, where you can cast a line and reel in the day's catch. Whether you're enjoying a morning cup of coffee or hosting a sunset soiree, the expansive outdoor space provides the perfect backdrop for every occasion. With its unparalleled location, luxurious amenities, and breathtaking views, this lakefront paradise offers a lifestyle of unparalleled elegance and serenity. Don't miss your chance to make this your own personal oasis – schedule a showing today and prepare to embark on a journey of lakeside luxury! Call today for your private showing.
- Type:
- Single Family
- Sq.Ft.:
- 2,163
- Status:
- Active
- Beds:
- 3
- Lot size:
- 0.17 Acres
- Year built:
- 2019
- Baths:
- 2.00
- MLS#:
- O6183362
- Subdivision:
- Vistas/waters Edge Ph 1
ADDITIONAL INFORMATION
Welcome to the gated community of Vistas at Waters Edge! This home features the Mayfield floor plan by M/I Homes. It was built in 2019 and offers 2163 SF of living space, has 3 bedrooms, and 2 full baths. The home is conveniently located near the community pool with no rear neighbors. Step inside to discover a spacious foyer leading to an expansive family room and kitchen adorned with grey tile flooring throughout the main living areas. The kitchen features Quartz countertops, 42" cabinets with LED underlights, a walk-in pantry, and GE stainless appliances. The dining area offers a great backyard view with no rear neighbors. Enjoy the tranquility of the back patio, perfect for unwinding after a long day. The master bedroom has tray ceilings, while the master bathroom boasts resort-style double showers with a frameless glass surround and Quartz countertops with dual sinks. The walk-in closet provides ample space for your wardrobe. One full bathroom is off the living room and foyer, perfect for guests. Experience the comfort and elegance of the Vistas at Waters Edge community firsthand by scheduling your viewing today.
$665,000
1300 Holly Glen Run Apopka, FL 32703
- Type:
- Single Family
- Sq.Ft.:
- 3,474
- Status:
- Active
- Beds:
- 6
- Lot size:
- 0.16 Acres
- Year built:
- 2000
- Baths:
- 4.00
- MLS#:
- O6179595
- Subdivision:
- Cameron Grove
ADDITIONAL INFORMATION
If your ideal home revolves around space and a prime location, look no further than this Seminole County residence in Apopka. This splendid 6-bedroom, 4-bathroom haven is situated in the esteemed gated Cameron Grove Subdivision community, promising an elevated lifestyle of opulence and convenience. Its location is particularly advantageous, with close proximity to top-rated A schools, including Lake Brantley High School. Upon entering, you'll be greeted by an exquisitely upgraded interior boasting 18-inch tile. The home's spacious layout is adorned with modern finishes, and the focal point is a dazzling kitchen featuring granite countertops, maple cabinets, and a convenient island—perfect for culinary endeavors and family gatherings. The inviting family room offers the warmth of a wood-burning fireplace, creating an ideal space for cozy evenings. The expansive master suite serves as a true retreat, showcasing his and hers closets and a luxurious garden bathtub for ultimate relaxation. A versatile additional bedroom and full bathroom downstairs provide convenience, while an ample bonus room/movie room upstairs opens up endless possibilities for recreation and entertainment. Step outside to discover a private backyard oasis complete with an above-ground pool and deck, creating the perfect setting for summer gatherings and outdoor enjoyment. Nestled on a coveted corner lot within a gated community, this home ensures both security and serenity, with low HOA fees providing peace of mind. Seize this rare opportunity to transform this residence into your dream home. Schedule your showing today and immerse yourself in the epitome of upscale living in Apopka. Act swiftly, as this gem is sure to be snatched up quickly! All room dimensions are to be independently verified by the buyer.
- Type:
- Townhouse
- Sq.Ft.:
- 1,755
- Status:
- Active
- Beds:
- 3
- Lot size:
- 0.06 Acres
- Year built:
- 2010
- Baths:
- 3.00
- MLS#:
- O6184240
- Subdivision:
- Emerson Park
ADDITIONAL INFORMATION
Like new and move-in ready, nestled within the serene Emerson Park community of Apopka, this delightful 2-story townhouse invites tranquility with its green space-facing position—perfect for those seeking a peaceful retreat. Discover the blend of privacy and sociability with three cozy bedrooms and two full baths located upstairs, creating a personal haven away from the communal gathering areas. The main floor features a guest bath and an expansive open-plan layout that includes a living room, dining area, and a large kitchen boasting a walk-in pantry for ample storage.The home's interiors are adorned with tile flooring offering a timeless aesthetic ready to match varied decor styles. Venture outside to a charming, partially covered courtyard, ideal for alfresco relaxation or entertaining, securely linking the house with the 1-car garage that benefits from a new garage door motor (2023) and a private driveway. Relish recent upgrades like the sleek Bosch dishwasher (2022) , all complementing a fresh coat of interior paint and an efficient water softener system. Convenience is yours with the proximity to the Advent Health Apopka and essential expressways like the 414 & 429, while the local landscape offers outdoor adventures at Lake Apopka and Wekiwa Springs.Bypass the bustle of theme parks and plunge into Florida's natural allure. Your next chapter awaits in this enchanting property—book your personal tour and feel the promise of this exquisite home for yourself.
$799,990
208 Faye Street Apopka, FL 32712
- Type:
- Single Family
- Sq.Ft.:
- 1,900
- Status:
- Active
- Beds:
- 3
- Lot size:
- 4.34 Acres
- Year built:
- 1980
- Baths:
- 2.00
- MLS#:
- G5079280
- Subdivision:
- Na
ADDITIONAL INFORMATION
This property includes 3 parcels 27-20-28-0000-00-019 200 Faye St, 27-20-28-0000-00-077 FAYE ST, and 27-20-28-0000-00-064 200 FAYE ST. The properties will not be sold separately. zoned A-2 with 3 Dwellings on the property along with a Carport, Out buildings, 2 Wells and Shade Building/Cover. The primary home offers 1900sqft of living space with 3 Bedrooms, 2 Full Baths and attached 2 car garage with some additional storage space. Once inside the Foyer with Double Doors there is a massive living room which is now used as the exercise room then a Formal dining area, Eat in Kitchen and Family room. The entire home is Tile so very easy to clean. The master has an En-suite bath with walk in shower. In the Guest bath there are dual vanities with lots of drawers, Shower tub combo and a exit outside if you need a pool bath. The 2nd home is a 3 Bedroom, one bath home with no garage 912sqft living space 1057 total space. The manufactured home on the property is 3 bedroom 2 bath home with a large front lanai Living Area 1000sqft Total Area 1918sqft. On the property there is a Shade House 16576sqft. Come take a look if you are tired of Cookie Cutter Neighborhoods.

| All listing information is deemed reliable but not guaranteed and should be independently verified through personal inspection by appropriate professionals. Listings displayed on this website may be subject to prior sale or removal from sale; availability of any listing should always be independently verified. Listing information is provided for consumer personal, non-commercial use, solely to identify potential properties for potential purchase; all other use is strictly prohibited and may violate relevant federal and state law. Copyright 2024, My Florida Regional MLS DBA Stellar MLS. |
Apopka Real Estate
The median home value in Apopka, FL is $415,000. This is higher than the county median home value of $248,600. The national median home value is $219,700. The average price of homes sold in Apopka, FL is $415,000. Approximately 65.27% of Apopka homes are owned, compared to 24.61% rented, while 10.12% are vacant. Apopka real estate listings include condos, townhomes, and single family homes for sale. Commercial properties are also available. If you see a property you’re interested in, contact a Apopka real estate agent to arrange a tour today!
Apopka, Florida has a population of 48,682. Apopka is more family-centric than the surrounding county with 33.11% of the households containing married families with children. The county average for households married with children is 31.19%.
The median household income in Apopka, Florida is $59,869. The median household income for the surrounding county is $51,586 compared to the national median of $57,652. The median age of people living in Apopka is 37.3 years.
Apopka Weather
The average high temperature in July is 92.4 degrees, with an average low temperature in January of 43 degrees. The average rainfall is approximately 52.2 inches per year, with 0 inches of snow per year.
