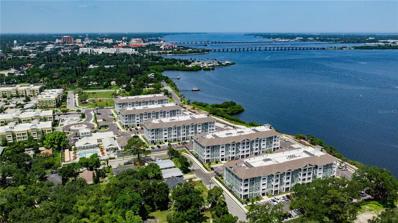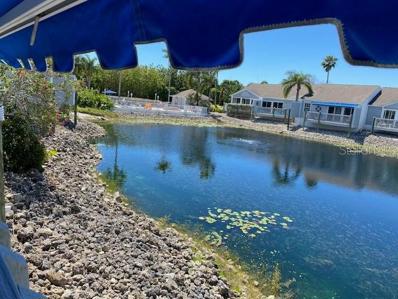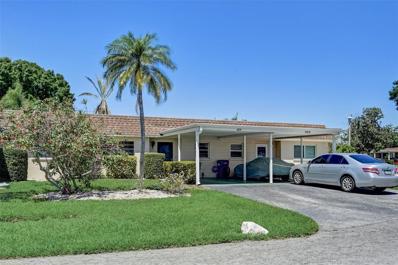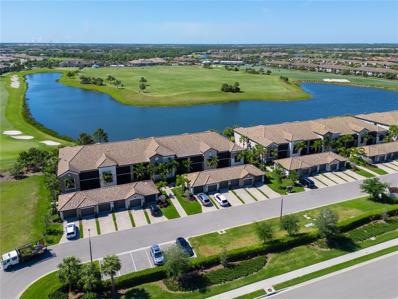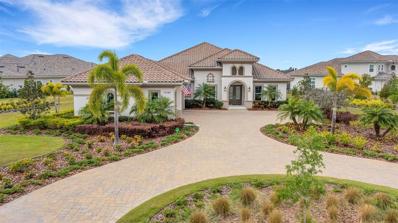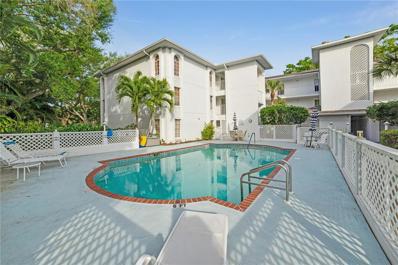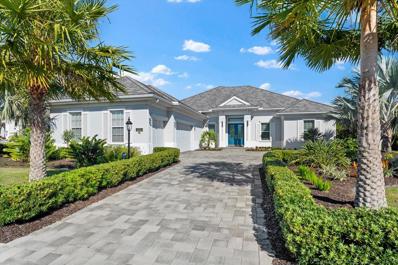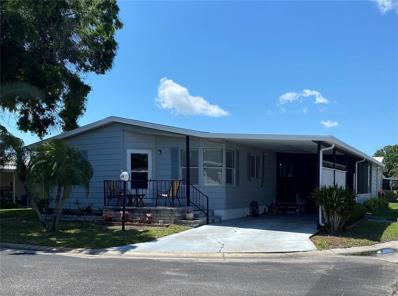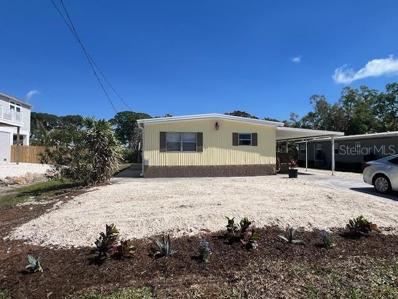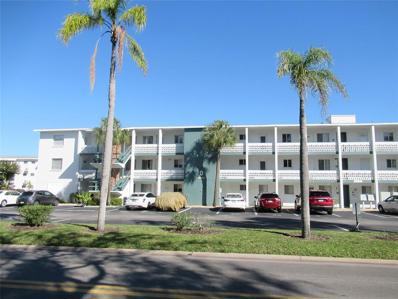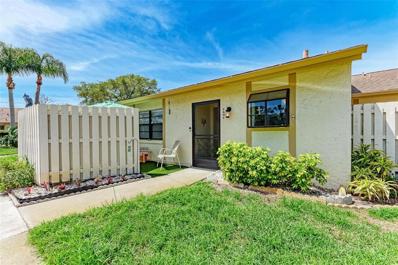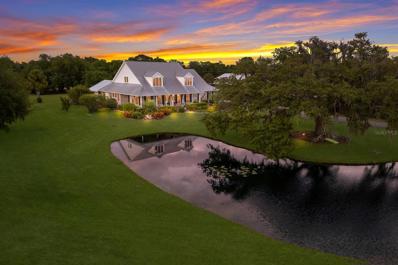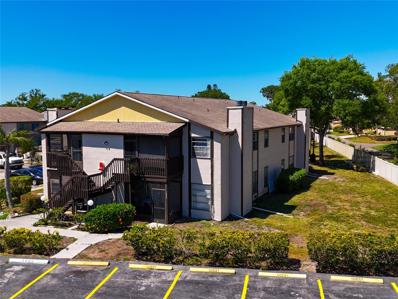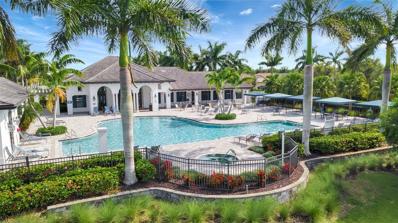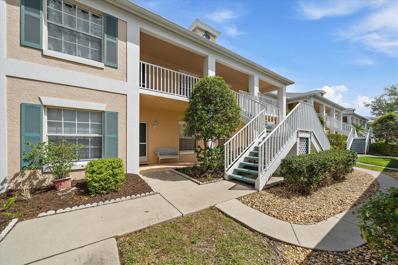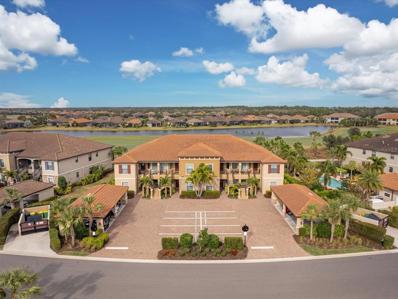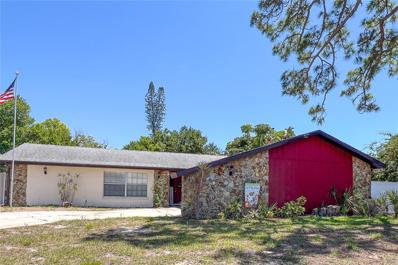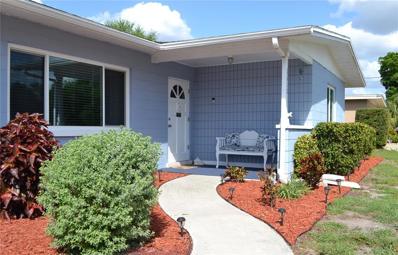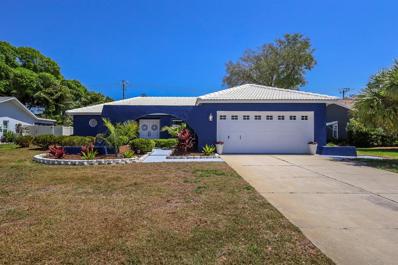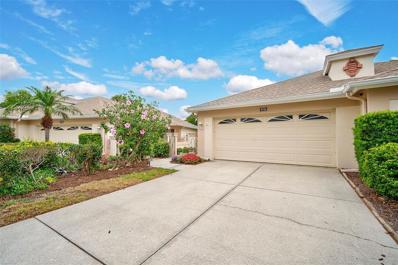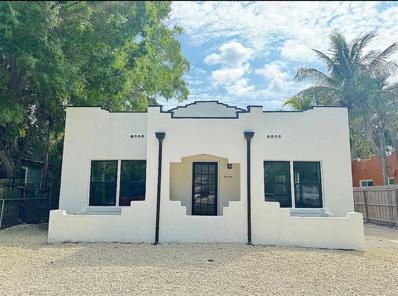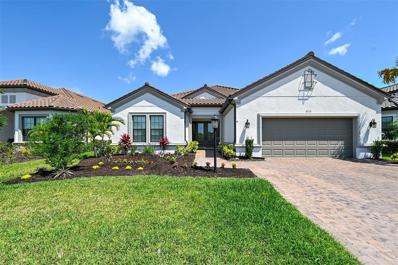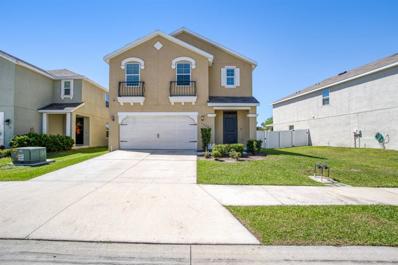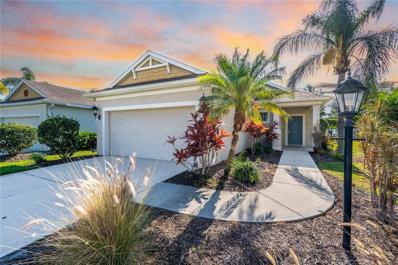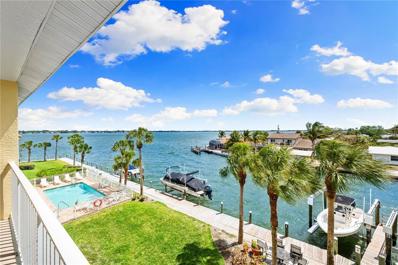Bradenton FL Homes for Sale
- Type:
- Condo
- Sq.Ft.:
- 840
- Status:
- Active
- Beds:
- 1
- Lot size:
- 7.8 Acres
- Year built:
- 2021
- Baths:
- 1.00
- MLS#:
- A4605251
- Subdivision:
- Lookout Condominium
ADDITIONAL INFORMATION
Early Reservation Incentive: 5% discount and two years of COA fees paid by the Developer. Welcome to your waterfront oasis just minutes from downtown Bradenton, Fl! This one bedroom, one bath floorplan with a den sits at 840 sq ft, located in Lookout Condominiums at Riverwalk, a gated/ controlled access community offering splendid upgrades and community amenities to match today’s versatile lifestyle. Nestled around breathtaking waterfront views, and creating a blend of comfort and convenience, it is centrally located within near proximity to shopping, dining, local beaches, and entertainment, while extending direct access to the Bradenton Riverwalk and other neighborhood parks. Walk inside and explore the relaxed and open living space featuring durable plank flooring, pristine quartz countertops, up to 10ft high ceilings, and private balcony. The kitchen is equipped with a pantry, modern appliances, and a glass cooktop, charmingly refined and perfectly suitable for fun culinary experiences. The bedroom is a tranquil escape with spacious closet area and linen storage with an ensuite bathroom. Throughout the scenic community you will find a resort-style heated pool with sundeck, fitness center, exclusive clubroom with lounge, convenient outdoor kitchen, grilling and fire pit area, dog washing station, electric car charging station, and storage units. Completed in 2021 as Shoreview Apartments, this condominium conversion offers the opportunity to live within a waterfront community with easy access to Bradenton, St. Petersburg, and Sarasota. A selection of residential upgrades are available in every space to make this home reflect your personal style. Don’t miss this incredible opportunity to experience the delight of Florida living!
- Type:
- Other
- Sq.Ft.:
- 1,334
- Status:
- Active
- Beds:
- 2
- Lot size:
- 0.12 Acres
- Year built:
- 1992
- Baths:
- 2.00
- MLS#:
- A4605060
- Subdivision:
- Perico Bay Club
ADDITIONAL INFORMATION
NEW VILLA WITH 2 CAR GARAGE IN GATED, 10 MINUTES FROM AMI BEACH, PERICO BAY CLUB. Come see this sunny & bright, high ceilinged, end unit villa home which offers a two car garage & a spacious west facing deck overlooking the water lily filled Perico lake. Not a condo, no one above or below you, this home features a private entry courtyard where you can grill & dine outdoors. Improvements have been numerous by the immaculate current owner: attractive light oak laminate flooring; hurricane proof sliding glass doors to the deck Plantation shutters in the kitchen & custom window shades on two windows in the Great Room including the beautiful large Palladian window; new a/c system was installed in 2023 & stainless refrigerator in 2022; electric powered large awning over the deck plus updated primary bedroom bathroom has new vanity, mirror, toilet & tiled flooring. Perico Bay Club has a fabulous location: ten minutes west to Anna Maria Island beaches and ten minutes east to the mainland for shopping plus nearby Robinson, Perico and Neal Preserves. Amenities within Perico include smaller pools & spas in each of the twelve neighborhoods plus the larger Junior Olympic size pool next to the Clubhouse which has a fitness & activity rooms, a library & a full kitchen. Next to the Clubhouse are 4 tennis or 8 pickleball courts, kayak storage & launch. Perico's 300 acres of manicured grounds include 13 lakes & kayak access to the Intra Coastal Waterway & Palma Sola Bay. Perico is home to an incredible variety of birds & marine life & eagles. This villa is located in the Homeowners Association called Spoonbill Courtyard Homes. There are 42 villas in this HOA & it has its own heated in the winter & chilled in the summer pool plus spa. This HOA neighborhood is the newest Neal built in 1992 section of PBC with villas on both streets, Sanderling Circle and Woodstork.
- Type:
- Other
- Sq.Ft.:
- 918
- Status:
- Active
- Beds:
- 2
- Year built:
- 1971
- Baths:
- 2.00
- MLS#:
- T3509136
- Subdivision:
- Park Acres Estates Sec I
ADDITIONAL INFORMATION
Welcome to Retirement Paradise! Say goodbye to snow days and hello to endless sunshine in the Sunshine State! You've worked hard all your life, and now it's time to indulge in the ultimate retirement lifestyle at our vibrant 55+ community. Nestled in a prime location, this 2-bedroom, 1.5-bathroom condo is your ticket to carefree living. Step inside to discover brand-new granite countertops, brand new appliances, and a convenient in-unit washer and dryer – no more trips to the laundromat! The owner's suite is your personal oasis, complete with a full bathroom featuring a standalone shower for easy access. The second bedroom is a versatile space, perfect for guests, crafting, or creating your very own sanctuary. But the real magic happens outside your door! The community boasts a refreshing pool swims, a lively shuffleboard court for friendly competition, and a community center buzzing with social activities, there's never a dull moment here. Picture yourself sipping morning coffee on your private porch or need a beach day? Anna Maria Island is a mere 20 minutes away, offering pristine shores and breathtaking sunsets. Best of all, say goodbye to maintenance headaches – this condo is designed for easy living, allowing you to focus on what truly matters: enjoying life to the fullest. Located close to shopping, restaurants, and some of the top rated beaches in Florida. Schedule your private showing today and start living your best life in our tropical paradise!
- Type:
- Condo
- Sq.Ft.:
- 1,569
- Status:
- Active
- Beds:
- 2
- Year built:
- 2020
- Baths:
- 2.00
- MLS#:
- A4606473
- Subdivision:
- Lakewood National Golf Club
ADDITIONAL INFORMATION
Introducing 5634 Palmer Cir #206. This Lakewood National condo, the largest of this style, provides a lifestyle unlike any other. This home features updated cabinets in the kitchen and baths, along with granite countertops, new backsplash, tiled back lanai, custom lighting... just to name a few. The primary bedroom is large enough for a king bed with 2 walk in closets. The secondary bedroom is ready for your guest and there is a den that can be used as an office or another sleeping space. The open concept of this unit allows for premium views from the kitchen through to the back lanai. And speaking of the lanai... the view here is spectacular! Enjoy your morning coffee and take in the views of Piper #1, the driving range and the amenity center beyond. Primary residence or a second home, you will discover why so many love this community. Lakewood National is truly resort living at it finest. Enjoy this spacious home while you take advantage of all Lakewood National has to offer. Two Arnold Palmer designed golf courses, 8 Har True tennis courts, 4 pickle ball courts and Bocce are all waiting for you here. The resort pool is not to be missed along with the connected lap pool and hot tub. The Utopia Spa features massage, facials, hair and nail treatments and the well-equipped fitness center is available for all residents. For dining, Lakewood National has several options. Poolside at the Tiki, Deke's Grill and The Palmer Dining Room complete your choices. Come see this beautiful home today and begin living the life you've always dreamed of!
$3,400,000
17120 Verona Place Bradenton, FL 34202
- Type:
- Single Family
- Sq.Ft.:
- 3,829
- Status:
- Active
- Beds:
- 4
- Lot size:
- 0.91 Acres
- Year built:
- 2021
- Baths:
- 4.00
- MLS#:
- A4606498
- Subdivision:
- Lake Club Ph Iv Subphase A Aka Genoa
ADDITIONAL INFORMATION
Welcome to this beautiful, customized Sterling III model from Stock Signature Homes. This home was specifically crafted with some unique features and upgrades that make it a one-of-a-kind home. Structurally the home was upgraded with the addition of an extra-large Bonus Room, oversized Garage, enlarged Primary Bedroom Suite, disappearing Corner Sliders at the Breakfast Nook, 10Ft. Sliding Glass Doors in all rooms , upgraded Ceiling Heights, Central Vacuum and Remote Blinds. The Sterling III floor plan offers 4 Bedrooms/ 4 Full Baths. There is a generous sized Study with glass French Doors and Formal Dining room where family and friends can gather for get togethers. The Gourmet Kitchen is a chef's dream with an extra-large kitchen Island dressed out in upgraded granite countertops and raised wood cabinets throughout. Outdoor Living in this home is taken to a new level with a generous sized outdoor living area perfect for grilling, entertaining or swimming in your own saltwater pool. Speaking of generous, this gorgeous home sits on one of the largest lots within The Lake Club and is just under 1 acre with a beautiful preserve view as the backdrop. The Lake Club offers incredible amenities and services including two resort style heated pools, a recently renovated Clubhouse offering fine dining and entertainment, a fitness center, spa, har-tru tennis courts, pickleball, playground, dog park and a full-time concierge and Activities Director.
- Type:
- Condo
- Sq.Ft.:
- 1,042
- Status:
- Active
- Beds:
- 2
- Year built:
- 1986
- Baths:
- 2.00
- MLS#:
- A4606152
- Subdivision:
- Landmark At Pointe West I
ADDITIONAL INFORMATION
First floor condo with updates! Welcome to Landmark At Pointe West... a quaint, peaceful community made up of just over 30 units, with a great location. Just bring yours bags! This condo comes equipped with a NEW A/C unit, NEW flooring, NEW cabinets, NEW kitchen countertop, NEW appliances, and FRESH paint. Offering 2 bedrooms and 2 bathrooms, with an open floor plan that compliments many lifestyles. Upon entering the front door you'll be greeted by the natural sunlight that pours in to this home. The kitchen has been completely updated and ready for a new owner. An eat-in space allows you to entertain guests and seamlessly be connected to the living area. The primary bedroom is secluded in the back of the unit with views of the adjacent pond, where you can find a stock of turtles and birds. The primary bathroom is updated and a features a huge walk-in closet. This room is also connected to the screened in porch that is great for enjoying the peaceful scenery. There is an extra storage closet on the porch. The second bedroom and bathroom are great for having guests over or providing space for a family, with a spacious room and closet. MONTHLY FEE INCLUDES: EXTERIOR INSURANCE, WATER, INTERNET, TRASH, & CABLE. The community pool is just steps away from the front door and is great for enjoying summer days in Florida. Stairs and an elevator are available for servicing. This unit also comes with an assigned, covered parking spot and the lot has ample guest/ overflow parking. Also available in the community is an outdoor seating area, with BBQ, fire pit overlooking the scenic pond, and community garden for those of you with a green thumb. Did I mention the location? So close to everything but it feels as if you're a world away. ~6 miles to AMI, ~4 miles to Robinson Preserve, ~3 miles to IMG Academy, ~1 mile to GT Bray park just to name a few of the nearby attractions. There is also a plethora of essential stores and retail nearby, hospitals, schools, churches, just about everything you could ever need... this location in West Bradenton is a hidden gem. NO AGE RESTRICTION. Take advantage of this opportunity today and come see for yourself!
$1,925,000
7477 Seacroft Cove Bradenton, FL 34202
- Type:
- Single Family
- Sq.Ft.:
- 3,012
- Status:
- Active
- Beds:
- 3
- Lot size:
- 0.34 Acres
- Year built:
- 2016
- Baths:
- 4.00
- MLS#:
- A4604973
- Subdivision:
- Country Club East At Lakewd Rnch Uu2
ADDITIONAL INFORMATION
Nestled within the exclusive gated community of Country Club East in Lakewood Ranch, this tailored home epitomizes luxury living with breathtaking scenes of both a serene pond and lush preserve areas. Crafted with meticulous attention to detail, this custom-built home boasts an array of upscale features, ensuring a lifestyle of unparalleled comfort and sophistication. Upon entry, the expansive layout welcomes you with its impressive architectural elements, including tray ceilings, crown molding, and tile flooring that graces the main living spaces. The great room serves as the heart of the home, showcasing built-in shelving and expansive pocketed sliding glass doors that frame picturesque views of the tranquil lake, seamlessly merging indoor and outdoor living. Culinary enthusiasts will fall in love with the chef's inspired kitchen appointed with top-of-the-line stainless steel appliances, rich wood cabinetry, a gas cooktop, and a convenient walk-in pantry. An expansive island with seating, complemented by a wine refrigerator, invites gatherings and culinary creations. A delightful dining area bathed in natural light offers panoramic views of the pond and preserve. Step outside to discover an outdoor sanctuary, perfect for relaxation and leisure. The saltwater pool and spa provide a refreshing oasis, while an outdoor kitchen enhances your entertainment capabilities. Retreat to the opulent master suite, where tranquility awaits amidst tray ceilings, dual walk-in closets, and a lavish en-suite bath featuring dual sinks, a sumptuous soaking tub, and an oversized walk-in shower. Two generously sized guest suites large enough to fit king-size bed, including one with an en-suite bath, ensure luxurious accommodations for family and friends. Additionally, a bonus room with access to the lanai, a private den/office with French doors, and a well-appointed laundry room further enhance the home's allure. Notable highlights include a climate-controlled closet in the 3-car garage, impact-rated Storm Smart remote shutters in the lanai, and a Sonos audio system throughout the home. With the added convenience of a natural gas-powered whole-house generator, this residence offers unparalleled comfort and peace of mind. Elevating the essence of Florida living, this impeccable home redefines luxury with its unparalleled blend of elegance, comfort, and natural beauty. Experience the epitome of refined living in this exceptional retreat.
- Type:
- Other
- Sq.Ft.:
- 1,404
- Status:
- Active
- Beds:
- 2
- Lot size:
- 0.13 Acres
- Year built:
- 1988
- Baths:
- 2.00
- MLS#:
- A4605875
- Subdivision:
- Gold Tree Co-op
ADDITIONAL INFORMATION
TURNKEY - COMPLETE! Gold Tree - a beautiful, friendly and relaxed 55 + community just off Lockwood Ridge Rd and State Rd 70. There are several activities to stay busy with tennis and pickleball courts, shuffleboard, bounce ball including a community heated pool and hot tub. This home offers a traditional cozy layout with a smooth transition from room to room. Bonus Sunroom! So much to say about this gem with a lot of bang for your buck! Schedule a showing to see it all for yourself. All beautiful furniture, accessories and more are all included with this home priced to sell!
- Type:
- Other
- Sq.Ft.:
- 1,248
- Status:
- Active
- Beds:
- 3
- Lot size:
- 0.22 Acres
- Year built:
- 1978
- Baths:
- 2.00
- MLS#:
- A4605826
- Subdivision:
- Battersby
ADDITIONAL INFORMATION
3 Bedroom / 2 Full Bath Property in Prime Location 2.3 miles to Anna Maria Island. NO HOA RESTRICTIONS. YOU Own the Property. Would make a Great Income producing Vacation Rental. Short Term Rentals 1-7 days are permitted according to Manatee County Zoning. There are a few Vacation Rental Properties on 106th Street which are renting for $190.00 to$275.00 per night. Monthly Seasonal Rentals range between $4000.00-$7500.00. Monthly annual rentals range between $2500.00-3500.00. Property has deeded water access through Boat Ramp at end of 106th Street. This Boat Ramp is a Private Boat Ramp and Sellers have installed a Shell Parking Pad for Guests with Boat Trailers and or RV's. There is plenty of parking on this 9750 Sqft Lot. Property is currently zoned for Manufactured Homes but can be converted back to Duplex lot. Seller just finished remodeling both interior and exterior with Fresh Paint, New Flooring, All New Appliances, A/C was replaced in 2021. It’s already to GO! Brand New Jacuzzi / Spa just arrived and will be included in the sale. Property is Fully Furnished and Setup for Vacation Rental: Beds, Furnishings, Plates and Dishes can all be included. Property is currently ready to be used as Income producing Property or Single-Family Residence, But The land value is the true gem of this deal. This Property can be changed back to Duplex Zoning allowing New Owners to build out 2 New units which would both have Amazing View of the Water from the new elevation. This would allow New Owners to double their rental income. Located directly across Cortez Road from the New Master Planned Community Peninsula Bay and a few miles west of Lake Flores. Peninsula Bay, a 359-acre site, will be home to 1950 residences and 90,000 sqft of Commercial uses, Dry Storage for 200 boats and a wide mix of Apartments and Single-Family residences. Peninsula Bay will be the New Urbanist in design and Walkability will be the theme. These 2 Projects which have already started to break ground will make the Cortez area the hottest properties in the Manatee and Sarasota Areas. Check Out these Websites for more information: https://lakefloreshomes.com/ https://www.bradenton.com/news/local/article265481871.html
- Type:
- Condo
- Sq.Ft.:
- 840
- Status:
- Active
- Beds:
- 2
- Year built:
- 1969
- Baths:
- 2.00
- MLS#:
- A4605538
- Subdivision:
- Bayshore Ii Sec 14
ADDITIONAL INFORMATION
Conveniently located vibrant 55+ active condo community! A 2 bedroom - 2 full baths including a screened-in lanai for those light breezy days that also has vinyl windows for the cooler days and evenings. An inside LAUNDRY room with a Washer - Dryer & storage room. There is an additional small storage unit outside the back door. Offered as a turn-key furnished (TKF) for the buyer's benefit and a $2,400. appliance allowance at closing to choose your style and color. (Current refrigerator and range work, but are older). The flooring in the 2 bedrooms will be replaced. Located on the 2nd floor next to the steps for your daily exercise or can use the building elevator in the middle. Take a dip or lounge with friends at the Heated Pool, play a friendly game of Shuffleboard, or grill your favorite food in the Grilling area. There is a clubhouse for your use with an on-site manager and WOW, what a list of activities to enjoy too many to list). Sorry, no pets unless a registered service animal. Leasing is available 1 time per year minimum 3 months but only after owning for a year. Convenient within a mile or so is Bayshore Gardens Shopping Center with Publix supermarket Target and shops. Also nearby are Restaurants, Pharmacies, Banks and west to the College of SCF. A 10-minute drive/ride to the Airport South and Lowes, Best-Buy North. Gulf beaches are about a 25-minute drive/ride. With a little touch-up, you can make this your oasis in the sun.
- Type:
- Condo
- Sq.Ft.:
- 1,196
- Status:
- Active
- Beds:
- 2
- Year built:
- 1986
- Baths:
- 2.00
- MLS#:
- A4605649
- Subdivision:
- Morningside
ADDITIONAL INFORMATION
Welcome to Morningside Condo Community, you will love this charming but rare 2-bedroom, 2-bathroom end unit condo that comes partially furnished! There is a new AC system which was installed in 2022, and water heater in 2023. Enjoy tile flooring throughout the home and vaulted ceilings with skylights, which adds natural light to the open and inviting floor plan. The master bedroom features a large walk-in closet and beautiful, renovated en-suite bathroom. Sit and relax in the air-conditioned Florida room that overlooks the common yard or take a ride to the beach on Anna Maria Island, which is less than 15 minutes away. Close to restaurants, shopping, downtown Bradenton, and GT Bray Park, you'll find this beautiful condo checks all the boxes for your next home!
$1,695,000
15215 Waterline Road Bradenton, FL 34212
- Type:
- Single Family
- Sq.Ft.:
- 3,750
- Status:
- Active
- Beds:
- 4
- Lot size:
- 5 Acres
- Year built:
- 1998
- Baths:
- 3.00
- MLS#:
- A4604739
- Subdivision:
- Not In Subdivision
ADDITIONAL INFORMATION
Welcome to Waterline Farm. A spectacular ode to East Manatee County history nestled on A1 ZONED 5 ACRES of lush land. This exquisite property offers a serene escape JUST 1.5 MILES FROM SHOPPING & DINING . As you make your way down the long-paved driveway, past the pond, and through the archway of hundred-year-old Oaks, you're greeted by the charm and unmatched character of the countryside. Stepping inside, you're welcomed by a warm and inviting interior, a grand staircase, and PLANTATION SHUTTERED WINDOWS frame picturesque views of the surrounding floral landscape. The heart of the home is the spacious living area, complete with a cozy GAS FIREPLACE and DUCHATEAU WOOD FLOORING. The kitchen is a chef's dream, featuring high-end MIELE and SUBZERO APPLIANCES, 8.5" CENTIMETER LEATHERED GRANITE countertops, and ample CUSTOM CRAFTED CABINETRY for all of your culinary endeavors. Venture outside and discover the true enchantment of this property. A serene POND reflects the colors of the sky, inviting you to sit and contemplate the beauty of nature on the tree swing that sways near the shore. The expansive grounds are perfect for leisurely strolls, picnics, or family games on the front manicured lawn, while ATVs, dirt bikes, and other toys can truly experience the untouched nature of Florida living in the back portion of the property. Two breathtaking Grandfather Oaks offer an unimaginable sacred place to reflect or gather beneath their canopies and additionally offer privacy to the main home and SALT WATER POOL. The remaining grounds boast several outbuildings such as a 3-STALL BARN with tack room and additional storage, and an awe inspiring 4000 SQUARE FOOT WAREHOUSE that features soaring ceilings and beautiful exposed timber relocated from the locally renowned, Florida original, Walt’s Fish Market & Restaurant. The warehouse is equipped with 3 LOFTS, A CAR LIFT and plenty of space for up to 15 cars, Harley's, an artist's studio, or dream workshop, allowing you to further indulge in your hobbies and passions. Current zoning allows for ADDITIONAL 1000 SQFT GUEST HOUSE to be built. Whether you're seeking a peaceful retreat to recharge your spirit or a place to create lasting memories with loved ones, this remarkable property offers the perfect blend of charm, tranquility, and convenience. There is so much more to see to believe and there may be an OPPORTUNITY TO PURCHASE ABUTTING 6 ACRES for an additional cost that when combined would essentially create an incredible 11 acre parcel.
- Type:
- Condo
- Sq.Ft.:
- 912
- Status:
- Active
- Beds:
- 2
- Year built:
- 1988
- Baths:
- 2.00
- MLS#:
- A4605663
- Subdivision:
- Mirror Lake Sec 4
ADDITIONAL INFORMATION
Welcome to this charming 2 bedroom, 2 bathroom condo nestled on the second floor in the Mirror Lake community. Recently updated with fresh paint and brand-new carpeting throughout the condo, this residence exudes comfort and style. As you step inside, you're greeted by an inviting living space featuring a wood-burning fireplace, perfect for cozying up on chilly evenings. With a dining room and living room combo, it creates an ideal space for entertaining guests or enjoying quiet dinners at home. Located in a prime spot near IMG Academy and State College of Florida, this condo offers convenience and accessibility to nearby amenities and attractions. Including the beach which is a short drive away, don't miss the opportunity to own this condo in such a prime location.
- Type:
- Other
- Sq.Ft.:
- 1,832
- Status:
- Active
- Beds:
- 3
- Lot size:
- 0.12 Acres
- Year built:
- 2022
- Baths:
- 2.00
- MLS#:
- A4605702
- Subdivision:
- Indigo Ph Viii Subph 8a, 8b & 8c
ADDITIONAL INFORMATION
Welcome to the gated community of Indigo in beautiful Lakewood Ranch. The Sandcastle is Neal Communities largest villa home design, with 3 bedrooms, 2 baths, and a 2-car garage in 1,842 square feet of living space and upgrade hurricane impact windows. A large island and plenty of counter space is found in the kitchen, overlooking the spacious Great Room and dining area. A separate den is tucked away between the second and third bedrooms. The Master Bedroom includes an oversized walk-in closet, dual sinks and separate water closet. An outdoor lanai completes this floor plan. Neal Communities villa homes are maintenance-assisted, making them ideal for small families, individuals and those seeking secondary or vacation homes. Located in Lakewood Ranch community you will enjoy all that it has to offer like shopping, the arts, outdoor activities and close to the gulf coast beaches like Siesta Key Beach and Anna Maria Island. #JustAnotherDayInParadise
- Type:
- Condo
- Sq.Ft.:
- 1,349
- Status:
- Active
- Beds:
- 3
- Year built:
- 1995
- Baths:
- 2.00
- MLS#:
- A4605665
- Subdivision:
- Fairway Trace At Peridia Ii Ph 9
ADDITIONAL INFORMATION
*Optionally Turnkey Furnished* Come see this rarely available 2nd floor unit located in Fairway Trace! This 2BR/2BA + Den condominium is spacious and well maintained. The Den is currently being used as a 3rd bedroom, but could be perfect for a home office if needed. It is light, bright and move-in ready. The kitchen has been well maintained and features lots of storage with a convenient eat-in area. The large master bedroom has two closets, one which is a walk-in. The covered lanai is a perfect place to relax and enjoy your morning coffee or afternoon drinks. The unit even comes with one detached garage, a rare amenity for sure ! Your equity membership in Peridia Golf and CC provides you with amenities galore!! Golf, A ProShop, Tennis Courts, Pickleball, A Heated pool with Tiki bar and member rooms. Activities include dining (both lunch and dinner), dancing on Friday nights, cards, mahjong, book clubs, special member events and much more. Fairway Trace even has a separate pool & hot tub for condo residents only. Schedule your private showing today to see for yourself everything this amazing community has to offer !
- Type:
- Condo
- Sq.Ft.:
- 1,583
- Status:
- Active
- Beds:
- 2
- Year built:
- 2018
- Baths:
- 2.00
- MLS#:
- A4605614
- Subdivision:
- Esplanade Lakewood Ranch
ADDITIONAL INFORMATION
Beautiful first-floor corner unit available turnkey! A golf membership to Esplanade Golf and Country Club is included! Experience the open and bright ambiance of this beautifully furnished and thoughtfully appointed home. Views of the manicured fairway and sparkling pond are daily reminders of the wonderful experiences available for those living in this vibrant and friendly community. The spacious kitchen offers 42-inch white cabinetry with granite tops and a cozy breakfast nook. The elegant dining room area, with a new designer light fixture overlooking the great room area, is perfect for lounging, enjoying conversation, or watching a great movie. The primary bedroom is spacious - perfect for a king-size bed, and the ensuite bath with a double sink vanity with granite tops and two walk-in closets is all that is needed to create the perfect sanctuary. Guests will enjoy the guest bedroom filled with natural light and a private tub/shower bath. Large sliding doors lead to the screened lanai offering expansive golf views and a nice place for entertaining. A dedicated laundry room is always essential, and this one is fully equipped, including cabinetry. Conveniently located near this ground-level home is the private condominium homeowners' pool complete with lounges and grills. Living in Esplanade is "living your best life." Golf, pickleball, tennis, and bocce provide camaraderie and exercise and offer an opportunity to enjoy the company of many new friends. Interest group gatherings, charity groups, cards, book clubs, lunch groups, and so much more are available to everyone. Bahama Bar dining poolside at one of two large resort-style pools, having a cocktail at the Barrel House Bistro, and dinner at the beautiful Culinary Center are daily options! Beautifully furnished and carefully maintained, this home is perfection.
- Type:
- Single Family
- Sq.Ft.:
- 1,776
- Status:
- Active
- Beds:
- 3
- Lot size:
- 0.23 Acres
- Year built:
- 1975
- Baths:
- 2.00
- MLS#:
- A4605474
- Subdivision:
- Pine Lakes
ADDITIONAL INFORMATION
One or more photo(s) has been virtually staged. NO HOA, NO Deed Restrictions!! This split bedroom floor plan offers 3 bedroom and 2 baths, Living room, family, room, office area and a large 2 car garage with built in workbench. The Home is located 7 1/2 miles to the beautiful beaches of Anna Maria Island and the Causeway is only 4.5 miles. St Stephans school, and IMG are nearby. Home features all new luxury plank vinyl flooring throughout. The owners removed the popcorn ceiling and added recessed lighting, freshly painted interior makes this beautiful home move in ready. The fully equipped kitchen offers a window overlooking your backyard complete with covered lanai, Fire pit and above ground pool, installed summer of 2023.Fenced yard with Gate - Bring all your toys, boat, RV, jet skies Make this home yours today or invest in a fabulous Air bnb! Location Location Location in West Bradenton
- Type:
- Single Family
- Sq.Ft.:
- 1,218
- Status:
- Active
- Beds:
- 2
- Lot size:
- 0.17 Acres
- Year built:
- 1966
- Baths:
- 2.00
- MLS#:
- A4605037
- Subdivision:
- Windsor Park First Unit
ADDITIONAL INFORMATION
Popular Windsor Park Neighborhood in West Bradenton that has no HOA, CDD or deed restrictions. You may bring your boat, RV, Jet Ski…..whatever you wish! The homes in this area are in a “X” flood zone which is fantastic knowing what flood insurance quotes are like these days! The great bones of this home will make it very attractive to future homeowners. All major systems have been replaced within that last few years and have been meticulously maintained. A Four Point Inspection was completed only 9 months ago and the home had a clean bill of health. This charming two-bedroom, two-bathroom residence is comforting and inviting. The landscaping has recently been refreshed and is spaciously filled with low maintenance plants. Upon entering this well cared for home you will enter the living room which can accommodate a sectional couch, recliner, entertainment unit, coffee & end tables. The kitchen displays fabulous vintage tiles, sink and a pass through window to the next room is very convenient. You have so many options of what you would like to utilize the multi-use back room for, be it a work out room, work shop, sitting/reading area or craft room, all up to you! We then travel to the carpeted guest room with large double sliding door closet. Whether you like bunk, two doubles or a queen beds, you will have plenty of room. Both the guest & the primary bathrooms are the very well cared for, clean, ceramic vintage ceramic tiles as well as new matching floors & new toilets. The primary bath has a walk-in shower while the guest bath is a good size tub and shower. We now enter an oversized primary bedroom which has all kinds of room for a king bed and all the matching pieces. You could even put a reading area with chaise, side table and lamp and still have plenty of room available. There is a walk-in closet, ensuite bath as well as a split A/C unit for the ones of us that run hot! You will notice that there are new fans throughout the home as well as flooring in the primary bedroom. Last but not least, the fenced in yard boasts a covered deck with surround benches, accommodation for a hammock, a fire pit and an area for your grill. Your friends and family will be waiting for their invite. This Florida home is so close to so many amenities including, numerous beaches (7.7 miles to Bradenton Beach), schools (Grade & High are walkable), 15 minutes to the Sarasota/Bradenton International Airport, 2.5 miles to G.T. Bray Park (known as Manatee County’s recreational hub and the centerpiece of sports and leisure services. Here are just a few amenities you will find there: pool, diving pool, dog park, picnic tables, basketball courts, tennis & pickleball courts, Amphitheatre, baseball, disc golf, football and the list just goes on and on. this home is convenient to restaurants and shopping, downtown Bradenton and Sarasota, UTC Mall, the Village of the Arts, Ringling Museum, the Asolo Theater and the Manatee Performing Arts Center. Don’t miss the opportunity to make this Bradenton gem your own – schedule a showing today and start enjoying the sunshine and coastal charm of this area that awaits you. Schedule your appointment today!
- Type:
- Single Family
- Sq.Ft.:
- 1,544
- Status:
- Active
- Beds:
- 3
- Lot size:
- 0.22 Acres
- Year built:
- 1981
- Baths:
- 2.00
- MLS#:
- A4605620
- Subdivision:
- Village Green Of Bradenton
ADDITIONAL INFORMATION
Come and see this GORGEOUS, FULLY RENOVATED, 3 bedroom 2 bathroom POOL home with a 2 car garage in the highly desired Village Green community with NO HOA (voluntary), NO CDD fees and many exciting upgrades and features! WHETHER YOU ARE LOOKING FOR A FULL TIME HOME, A WINTER RETREAT OR A RENTAL THIS HOME HAS SOMETHING FOR EVERYONE! As soon as you walk up you will appreciate the gorgeous curb appeal with lush landscaping and modern touches that set this home apart. Inside you will find an airy open floorplan with soaring ceilings with wood beams, decorative wood work throughout, immaculate luxury vinyl flooring, and a tasteful paint palette that allows you to make this space entirely your own! The split bedroom design makes for a desirable floor plan by having the owners suite separated from the other two bedrooms. There is a beautiful great room which will be the prime spot to gather around the wood burning fireplace during all of the future holidays and family gatherings! The gorgeous kitchen has been completely redone and offers stunning quartz countertops, beautiful wood cabinets, subway tile backsplash, large island with seating and stainless steel appliances- the perfect place to entertain! The master bedroom is large and offers a huge walk in closet and attached en-suite bathroom. The bathroom has been fully upgraded with his and her sinks featuring quartz countertops, luxurious custom tile, and a large walk-in shower, the perfect retreat after long beach days! Additional spaces include the completely updated utility room with sink, cabinetry and plenty of countertop space for clothes. The large pool is screened in with additional seating areas and is the perfect place to spend your summer days! This lot is oversized and partially fenced with plenty of room for outdoor activities or pets! The Village Green neighborhood is centrally located, close to shopping, dining, the Robinson preserve and just 6 MILES from nearby ANNA MARIA ISLAND BEACHES and an abundance of outdoor fun that includes kayaking, bike trails, swimming, boating and more! This home would make an incredible rental or full-time residence, is completely move-in ready and waiting for its new owners, do not wait to schedule a tour today!
- Type:
- Other
- Sq.Ft.:
- 1,500
- Status:
- Active
- Beds:
- 2
- Lot size:
- 0.11 Acres
- Year built:
- 1992
- Baths:
- 2.00
- MLS#:
- A4605345
- Subdivision:
- Fairway Trace
ADDITIONAL INFORMATION
Nestled within the Fairway Trace community of Peridia Golf & Country Club, this charming Villa invites you to indulge in a lifestyle of tranquility and elegance. Step into the beautiful paver entry courtyard, perfect for morning coffee. Boasting 2 bedrooms, 2 bathrooms, plus a den, this meticulously maintained residence offers a seamless blend of comfort and sophistication, complemented by captivating views of the lush golf course and serene lake. Enjoy the same views from the primary bedroom! Primary bath has dual sinks and a large shower. Whether you're seeking a dedicated home office for remote work or a cozy retreat for overnight guests, the den provides endless possibilities for customization. The well-appointed kitchen has plenty of cabinets, ample counter space and pull out drawers for convenience. The eat-in area and inside utility are next to the kitchen. Combined living and dining area with high ceilings, create an open and spacious ambiance. This villa offers effortless cleaning and maintenance with less time worrying about upkeep with its tile and laminate floors (2022). A/C replaced in 2017. The enclosed back patio is equipped with shades for privacy, while the Hurricane windows offer protection and security. Whether you're seeking a peaceful retreat to unwind after a long day or a scenic backdrop for hosting gatherings with loved ones, the enclosed patio and additional outside paver patio are sure to become the heart of your home! A 2-car garage offers convenience and additional storage. If you're seeking an active lifestyle, Fairway Trace provides the perfect backdrop for your ideal Florida lifestyle! Residents of Fairway Trace enjoy access to a separate pool as well as the main pool, an 18-hole executive golf course for enthusiasts of all levels, multiple tennis courts and friendly card games. With access to the clubhouse featuring music, members only events, and a lively Tiki bar, residents can enjoy endless entertainment and relaxation in the company of friends and neighbors. Contact us today to schedule a private viewing and begin envisioning your future in this enchanting villa! $877 Qrtly-Master; $450 Annual-Food/bev minimum;$1990 Quarterly- Villa Fees:$200 App. Fees, $4000 One Time-Cap Reserve.
- Type:
- Single Family
- Sq.Ft.:
- 1,270
- Status:
- Active
- Beds:
- 2
- Lot size:
- 0.14 Acres
- Year built:
- 1925
- Baths:
- 1.00
- MLS#:
- A4605106
- Subdivision:
- White Bear Park
ADDITIONAL INFORMATION
AGGRESSIVE SELLER!!! Beautifully renovated Spanish Style one level Home with an abundance of natural light. 2 bedroom 1 Full Bath with lots of character. 7 1/2 inch baseboards, crystal door knobs and lots of wall sconces! Arches divide the living room, separate dining room and large eating area in kitchen. Additional area besides the kitchen / breakfast area has a banquette against the wall that is a perfect serving area or workspace! The large living room has a wood burning fireplace. Side entrance with porch, newer roof, natural gas stove and tankless hot water heater, updated HVAC, separate one car garage, long driveway. Centrally located in beautiful White Bear Park. Updated survey. A MUST SEE!!!!
$1,499,900
4715 Trento Place Bradenton, FL 34211
- Type:
- Single Family
- Sq.Ft.:
- 3,125
- Status:
- Active
- Beds:
- 4
- Lot size:
- 0.21 Acres
- Year built:
- 2022
- Baths:
- 3.00
- MLS#:
- A4605309
- Subdivision:
- Azario Esplanade Ph Ii Subph A, B & P
ADDITIONAL INFORMATION
Azario in Lakewood Ranch offers inspired resort-style living, giving you the sense that you are on vacation year-round. This community was centered around an idea of meaningful connections, resort-style amenities, and carefully chosen and planned programs to appeal to the mind, body, and spirit of all the residents. This most popular Pallazio floor is larger than most with an additional bedroom and den, extended lanai, and a tandem 3-car garage with an 8-foot extension on the driveway. Elevated even further with luxury finishes including Thermador appliances, cascading waterfall quartz countertops surrounded by custom kitchen solid wood cabinetry, tile throughout, decorative wall art throughout, Murphy bed in the den, screened lanai with a magnificent outdoor kitchen and private preserve views plus so much more. As a resident of Azario Esplande, you will have a full array of amenities to choose from including a heated resort-style pool, state-of-the-art fitness center with various classes, sports courts, a well-equipped Wellness Center featuring a spa manager, fitness and nutrition consultants and offering a full-service salon with massage, manicures, pedicures, and body treatments. In addition, the thoughtfully planned 15,000 SF Culinary Center will feature world-class culinary offerings, fine dining, wine tastings and cooking classes. Just a few steps from the pool, the Bahama Bar, has a full-service restaurant and bar with an inviting fire pit. And you cannot forget the 18-hole championship golf course winding its way through the community, highlighting the natural beauty of Azario available to the owners of this non-golf home as a pay to play option or purchase a membership. This home has so much to offer. You have earned the right to live in this abundance of luxury!
- Type:
- Single Family
- Sq.Ft.:
- 2,447
- Status:
- Active
- Beds:
- 5
- Lot size:
- 0.11 Acres
- Year built:
- 2018
- Baths:
- 3.00
- MLS#:
- O6188503
- Subdivision:
- Cottages At San Lorenzo
ADDITIONAL INFORMATION
Welcome to your future sanctuary, where convenience, elegance, and natural beauty converge! The spacious 5 bedrooms and 3 full bathrooms will give you plenty of room to feel right at home. Nestled on a picturesque lot overlooking the serene lake and lush wetlands, this home promises a lifestyle of tranquility and comfort. Includes all new vinyl flooring, fresh paint throughout, new stainless steel appliances, a new thermostat, and a new garage door opener. With a bedroom and full bath on the first floor, versatility and ease are at your fingertips. The kitchen features a large granite center island perfect for entertaining guests. The large pantry is great for storage. As you gaze through the double sliding glass doors onto the covered lanai and breathtaking lake views, you'll envision countless evenings spent savoring the peace of your surroundings. Hurricane shutters are included and easy to install. A Fenced-in backyard will let the pets roam freely or you can simply enjoy the landscape in privacy. Upstairs, the generously sized master suite gives you ample space for a king-size bed. It also features an impressively sized walk-in closet and en-suite bath with a double vanity, linen closet, and a separate water closet. Privacy is paramount, with the master suite thoughtfully separated from the other bedrooms. A versatile loft space awaits your personal touch, whether as a cozy reading nook, home office or play area for the little ones. Additional bedrooms are also upstairs along with a shared hall bath boasting a double vanity, ensuring plenty of space for family and guests. Situated in a quiet and enjoyable neighborhood. 5 miles away from beautiful downtown Bradenton, and less than 2 miles away from Home Depot and Walmart. Conveniently located a block away from Publix. Tons of local attractions, shopping, and entertainment options. Don't miss this great opportunity!
- Type:
- Single Family
- Sq.Ft.:
- 1,029
- Status:
- Active
- Beds:
- 2
- Lot size:
- 0.15 Acres
- Year built:
- 2013
- Baths:
- 2.00
- MLS#:
- A4605615
- Subdivision:
- Central Park Subphase A-1a
ADDITIONAL INFORMATION
Welcome to your dream home in the heart of Lakewood Ranch, FL! This charming 2 bedroom, 2 bath residence boasts comfort, convenience, and community charm. Nestled within the Central Park HOA, this property offers the perfect blend of relaxation and recreation. Step inside to discover an inviting living space, complete with modern finishes and ample natural light. The well-appointed kitchen features sleek appliances and plenty of storage, ideal for whipping up delicious meals or entertaining guests. After a long day, retreat to the spacious master suite, complete with a luxurious ensuite bath and walk-in closet. An additional bedroom and bathroom offer versatility for guests or a home office. Outside, enjoy the Florida sunshine in your private backyard oasis or take advantage of the community amenities, including tennis courts, a soccer field, dog park, and splash pad. With a 2-stall garage providing ample parking and storage space, this home truly has it all. Don't miss your chance to make this Lakewood Ranch gem your own – schedule a showing today and start living the lifestyle you've always dreamed of! Just minutes from downtown Lakewood Ranch and its entertainment and 3.5 miles to the !-75 Interchange
$1,025,000
9933 Manatee Avenue W Bradenton, FL 34209
- Type:
- Townhouse
- Sq.Ft.:
- 2,376
- Status:
- Active
- Beds:
- 3
- Lot size:
- 0.03 Acres
- Year built:
- 2006
- Baths:
- 3.00
- MLS#:
- A4605453
- Subdivision:
- Palms At Palma Sola
ADDITIONAL INFORMATION
Waterfront townhome in Palms of Palma Sola with 3 bedrooms, 3 bathrooms, stunning views of the bay, and a privately deeded dock (7,000 lbs lift)—ideal for boat enthusiasts. Conveniently located just minutes from the renowned Anna Maria Island's pristine beaches, Palms at Palma Sola is a well-kept secret along the keys, offering luxury amenities, including a pool, 2G fiber for ultra fast internet and private elevators. This home has been beautifully updated with features such as luxury vinyl flooring, automatic shades, plantation shutters, crown molding, and a charming tiki bar. Entertain a few or many in the well-appointed kitchen showcasing an island cooktop, quartz countertops, under-cabinet lighting, and elegant stone backsplash and island. From the large, open living spaces, you will enjoy the amazing panoramic water views. Often time even seeing the daulphins and manatees! Revel in the relaxing views from the balconies, with their southern exposure and beautiful natural slate flooring while enjoying your morning coffee. The master suite provides privacy, plenty of custom closet space, and a upscale bathroom featuring dual vanities, Italian walk-in shower, and high ceilings. This is a truly a rare and incredible opportunity to experience tranquility and witness wildlife while kayaking through the Bay. This location is also a few minutes away from shopping/ restaurants and Robinson’s Nature Preserve which offers extensive biking, hiking, jogging, and kayaking. 1-month minimum rental. 15 Min to IMG Bollettieri Academy, 20 minutes to Sarasota airport and 30 minutes to St Armands/ Downtown Sarasota. Furnishing and tiki bar available for purchase outside of closing.
| All listing information is deemed reliable but not guaranteed and should be independently verified through personal inspection by appropriate professionals. Listings displayed on this website may be subject to prior sale or removal from sale; availability of any listing should always be independently verified. Listing information is provided for consumer personal, non-commercial use, solely to identify potential properties for potential purchase; all other use is strictly prohibited and may violate relevant federal and state law. Copyright 2024, My Florida Regional MLS DBA Stellar MLS. |
Bradenton Real Estate
The median home value in Bradenton, FL is $425,000. This is higher than the county median home value of $263,300. The national median home value is $219,700. The average price of homes sold in Bradenton, FL is $425,000. Approximately 42.9% of Bradenton homes are owned, compared to 35.09% rented, while 22.01% are vacant. Bradenton real estate listings include condos, townhomes, and single family homes for sale. Commercial properties are also available. If you see a property you’re interested in, contact a Bradenton real estate agent to arrange a tour today!
Bradenton, Florida has a population of 53,654. Bradenton is less family-centric than the surrounding county with 19.34% of the households containing married families with children. The county average for households married with children is 21.94%.
The median household income in Bradenton, Florida is $42,902. The median household income for the surrounding county is $53,408 compared to the national median of $57,652. The median age of people living in Bradenton is 42.9 years.
Bradenton Weather
The average high temperature in July is 90.5 degrees, with an average low temperature in January of 51.8 degrees. The average rainfall is approximately 53 inches per year, with 0 inches of snow per year.
