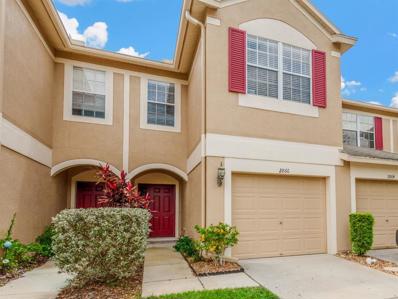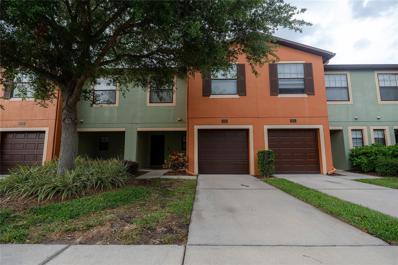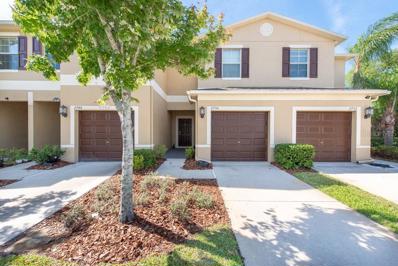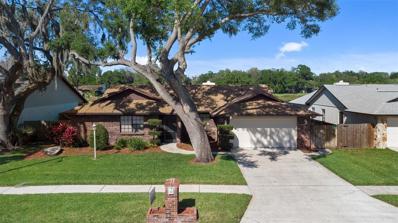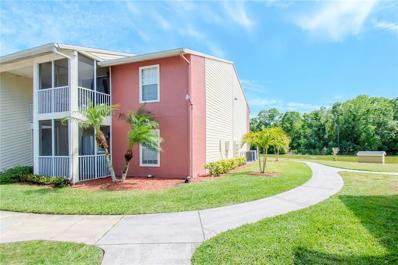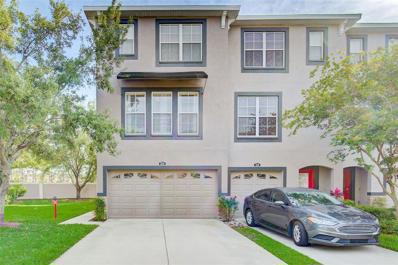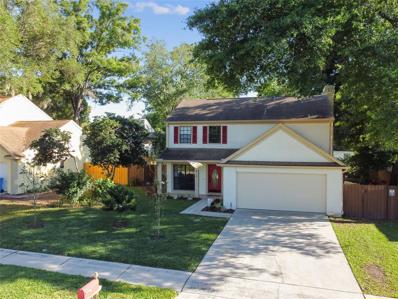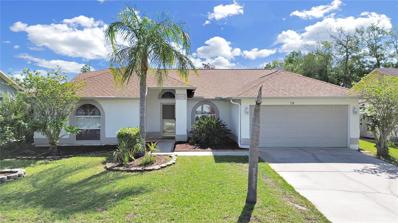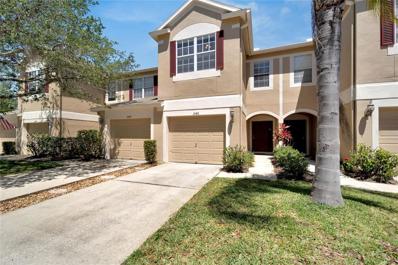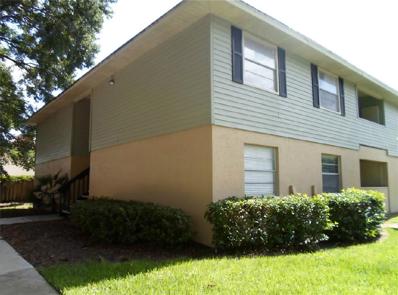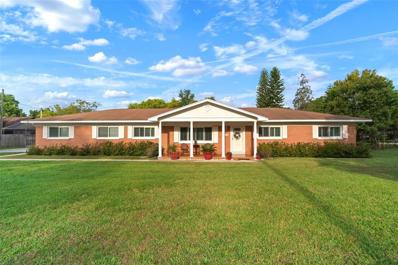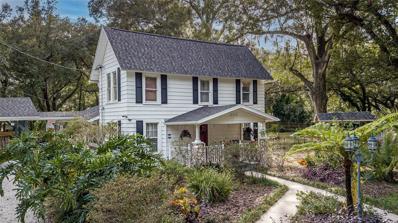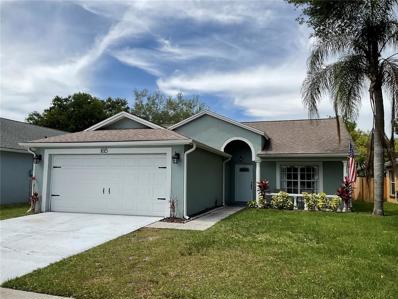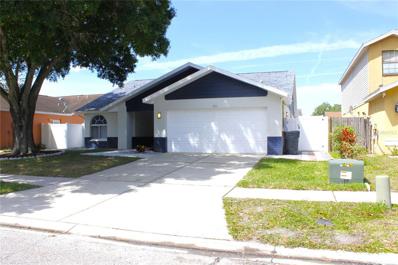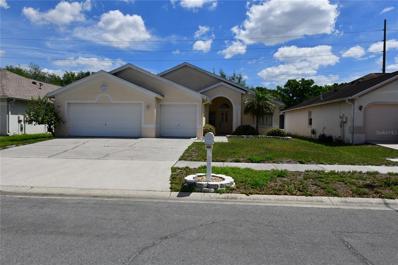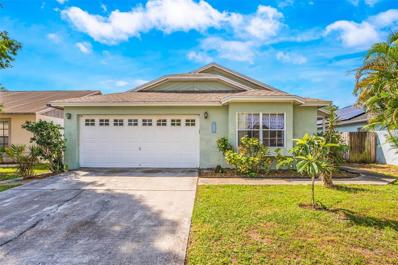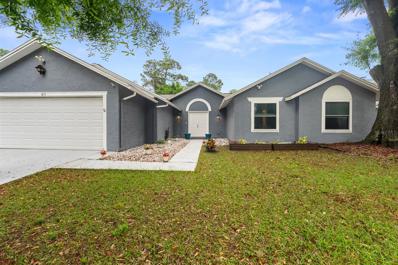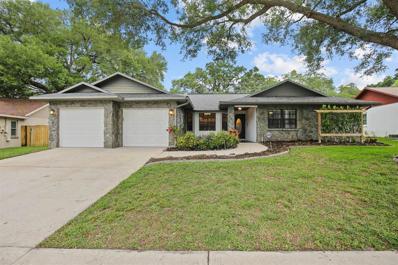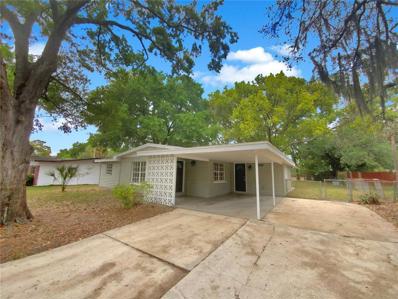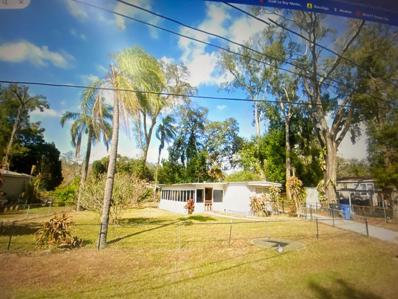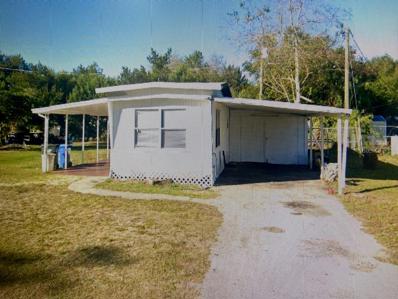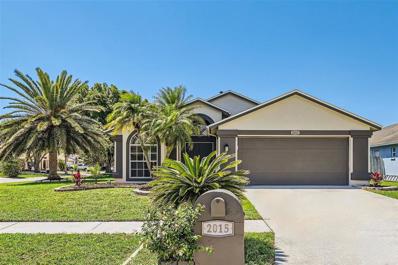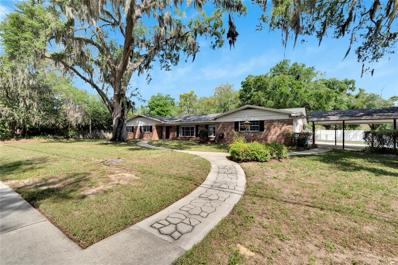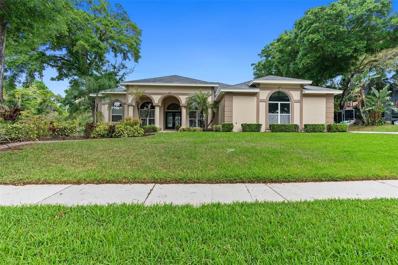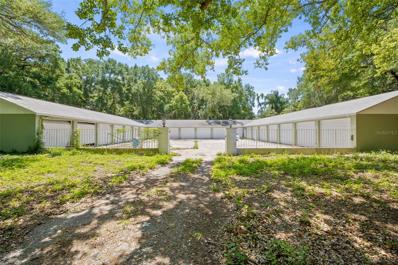Brandon FL Homes for Sale
- Type:
- Townhouse
- Sq.Ft.:
- 1,718
- Status:
- Active
- Beds:
- 3
- Lot size:
- 0.03 Acres
- Year built:
- 2004
- Baths:
- 3.00
- MLS#:
- T3515634
- Subdivision:
- Vista Cay
ADDITIONAL INFORMATION
Fall in LOVE with this 3 bedroom, 2.5 bathrooms, 1 car garage townhome in the MAINTENANCE FREE GATED COMMUNITY of Vista Cay. Big expenses have been taken care of including upgraded wide plank luxury vinyl floors, Water Heater (2022), Whole Home carbon filter & salt free water softener (2022), & A/C (2019). Stepping inside, you are greeted with a two-story foyer and an open floor plan with sight-lines to the backyard. The family room/kitchen is the heart of the home and features luxury vinyl plank flooring, high ceilings, plenty of room for furniture and a sliding glass door leading to a covered/screened lanai perfect for enjoying the great Florida weather and entertaining. The kitchen features white cabinetry, stainless steel appliances, eat-in area, breakfast bar and a pantry for extra storage. Additional features include a half bath for downstairs convenience and a 1-car garage for parking and storage. Upstairs you find the large owners’ suite featuring a HUGE walk-in closet and en-suite bathroom with dual sinks and a garden tub with shower. The two secondary bedrooms offer space and comfort and share a hall bathroom. The laundry is located upstairs which provides convenience. It is easy to enjoy the maintenance-free lifestyle of living in this gated community! Vista Cay offers a Private Community Pool and the monthly fees cover each unit’s water, sewer, trash removal, & basic Cable TV bills, as well as all exterior maintenance for pool & buildings, lawn maintenance & pest control, and reserves. Vista Cay is one of the BEST locations offering quick access to airports, interstates, shopping, and restaurants.
- Type:
- Townhouse
- Sq.Ft.:
- 1,558
- Status:
- Active
- Beds:
- 3
- Lot size:
- 0.04 Acres
- Year built:
- 2006
- Baths:
- 3.00
- MLS#:
- T3518206
- Subdivision:
- Edgewater At Lake Brandon
ADDITIONAL INFORMATION
Just a short drive to restaurants and shopping. This 3 bedroom, 2-1/2 bath with a 1 car garage in located in a gated community. The kitchen has granite countertops and stainless steel appliances. One bedroom is equipped with a Murphy bed. Beautiful community pool area. Located just 25 minutes from Tampa International Airport!
- Type:
- Townhouse
- Sq.Ft.:
- 1,548
- Status:
- Active
- Beds:
- 2
- Lot size:
- 0.04 Acres
- Year built:
- 2014
- Baths:
- 3.00
- MLS#:
- T3517538
- Subdivision:
- Brandon Pointe Prcl 107 Repl
ADDITIONAL INFORMATION
This charming 2-bedroom, 2.5-bathroom home in Brandon, Florida, offers a fantastic opportunity for those looking to customize and create their dream space. Situated in an amazing location near a plethora of restaurants and shopping options, this home boasts great potential. Built in 2014, this 1,548-square-foot residence features a 1-car garage and a range of updates. The AC unit is just 2 years old, ensuring efficient cooling throughout the home. Upon entry, you're greeted by tile flooring in the living room and kitchen, creating a sleek and modern aesthetic. The kitchen is a highlight, boasting granite counters, stainless steel appliances, a breakfast bar, and solid wood cabinets, offering both style and functionality. The screened patio provides a cozy spot to enjoy the Florida weather. Downstairs, you'll find a convenient half bath, perfect for guests. The stairs are carpeted, leading to a small carpeted area at the top, adding comfort and warmth to the space. Both bedrooms are located upstairs and feature carpet flooring. The master bedroom includes a large closet and an ensuite bathroom with dual sinks, a walk-in shower, and granite counters. Priced to allow for repairs and updates, this home has the potential to be a fantastic investment. This property offers the chance to create a personalized haven in a sought-after location. Don't miss the opportunity to transform this space into your ideal home!
- Type:
- Single Family
- Sq.Ft.:
- 2,231
- Status:
- Active
- Beds:
- 4
- Lot size:
- 0.19 Acres
- Year built:
- 1987
- Baths:
- 2.00
- MLS#:
- T3516381
- Subdivision:
- Timber Pond Sub Unit 2
ADDITIONAL INFORMATION
Introducing an exquisite waterfront sanctuary nestled in the highly desirable Timber Pond Community, where tranquility meets elegance without the confines of HOA. Boasting 2,261 square feet of refined living space, this 4-bedroom, 2-bathroom haven seamlessly blends comfort with sophistication. Step into a world of serenity and scenic beauty as you gaze upon the mesmerizing water vistas from your backyard oasis, complete with seawall and ramp for effortless water access for boat. Inside, bask in the spaciousness of the living areas, including a formal Living space, and an expansive master bedroom with a generous walk-in closet with custom shelving. Experience modern luxury with recent upgrades, including a new roof in 2023, fresh paint, 4 year newer hot water heater, and a new 2023 HVAC system. Additional upgrades include gutters, a drain system to water, brand new light fixtures, and LED lights throughout. Revel in the allure of the freshly painted kitchen and bathroom cabinets adorned with new pulls, along with 2023 brand new lanai roof and contemporary vinyl flooring throughout. The chef-inspired kitchen is a culinary delight, featuring new stainless Frigidaire appliances. Indulge in opulent amenities such as the wood-burning fireplace, soaring ceilings, and central vacuum system. Plantation shutters add a touch of elegance to the main living area and master bedroom. Step outside onto the expansive lanai or Florida room, an entertainer's paradise surrounded by lush landscaping and curb appeal. The split floor plan offers a designated office space, while the long driveway leads to a two car garage and inside laundry room. This Oasis is conveniently located in the heart of Brandon, and offers easy access to Tampa, Riverview, and Plant city. Embrace the Timber Pond lifestyle and make this waterfront retreat your own. Do not miss out on the opportunity to call this dream house yours -- Schedule a private tour today and seize your slice of this pond waterfront paradise.
- Type:
- Condo
- Sq.Ft.:
- 811
- Status:
- Active
- Beds:
- 2
- Year built:
- 1988
- Baths:
- 2.00
- MLS#:
- T3517867
- Subdivision:
- Park Lake At Parsons A Condomi
ADDITIONAL INFORMATION
Welcome to the lake front community of Park Lake at Parsons COA. The community is located in the medical district of Brandon in which you can walk to several local hospitals including HCA Brandon. The interior of this unit features a new A/C replaced in 2023, newer hot water heater, ceramic tile throughout, and an overall wonderful unit. The property features a split bedroom layout with the Livingroom, dining room, and kitchen areas in the center. Schedule your tour today before its gone!
- Type:
- Townhouse
- Sq.Ft.:
- 1,995
- Status:
- Active
- Beds:
- 3
- Lot size:
- 0.04 Acres
- Year built:
- 2007
- Baths:
- 4.00
- MLS#:
- W7863707
- Subdivision:
- Lake Brandon
ADDITIONAL INFORMATION
Welcome to maintenance free living in the heart of EVERYTHING! Discover modern living at its finest in this spacious and elegantly designed 1,995 sqft townhouse, perfectly situated for convenience and lifestyle. Offering THREE generously sized bedrooms,EACH BEDROOM WITH THEIR OWN EN-SUITE BATH AND WALK IN CLOSET this property promises privacy and comfort for all residents, making it ideal for blended families or those who appreciate extra space. As you step inside, be greeted by high ceilings and an enormous great room that sets the stage for memorable family gatherings or cozy evenings. The kitchen is a chef's dream with granite countertops, an island perfect for meal preparation, and updated appliances that ensure culinary experiences are both easy and enjoyable. The tri-level living arrangement and smart split plan offer distinct spaces for living, entertaining, and resting, complemented by elegant designer colors that add a touch of sophistication to the interiors. Practical features have not been overlooked – the AC is under 5 years old, the water heater was replaced in 2019, and all toilets and faucets have been updated, ensuring a move-in ready home for the next owners. Step outside, and the benefits continue. Residents of this GATED community enjoy access to a resort-community pool, and the neighborhood is renowned for being dog-friendly, ensuring your furry friends are as welcome as you are. Furthermore, the property boasts a convenient 2 CAR garage for hassle-free parking. ALL EXTERIOR MAINTENENCE along with WATER, SEWER and TRASH is included in the HOA fee. LOCATION is key here, you’re just minutes from Brandon Mall, I-75 and Causeway Blvd. For those adventures beyond, the beach is less than an hour away. Nearby, find essential services and leisure spots such as the Noorani Medical Center, Publix Super Market, and The Sterling Ranch Cypress Tree Bird Sanctuary, underlining the blend of urban convenience with natural beauty. Numerous high end shopping destinations is also just minutes away such as Macy’s, Nordstroms, Apple Store and renown dining spots such as The Cheesecake Factory, Bahama Breeze, and Bonefish grille. 2534 Middleton Grove Dr is more than a house; it's a place to call home. Envision your life unfolding here, where everyday living meets refined comfort. *CLICK THE VIRTUAL TOUR LINK 1 TO TAKE A 3D VIRTUAL WALK THROUGH OF THIS HOME!*
- Type:
- Single Family
- Sq.Ft.:
- 1,899
- Status:
- Active
- Beds:
- 3
- Lot size:
- 0.16 Acres
- Year built:
- 1987
- Baths:
- 3.00
- MLS#:
- T3516962
- Subdivision:
- Shadow Bay
ADDITIONAL INFORMATION
Welcome to your serene oasis in the quiet neighborhood of Shadow Bay, where this captivating pool home awaits with open arms. Nestled within a community free of HOA and CDD fees, this property offers a tranquil escape from the hustle and bustle of everyday life. Step inside to discover a seamless flow of space, starting with the inviting living room that leads effortlessly into the dining area boasting floor-to-ceiling windows overlooking the shimmering pool and lush backyard. The adjacent kitchen is a chef's delight, featuring abundant real wood cabinets, a brand new refrigerator and range, tiled backsplash, granite countertops, and a skylight in a tray ceiling, bathing the space in natural light. Beyond the kitchen lies the cozy family room, complete with a beautiful fireplace and french doors leading out to the pool, creating an ideal setting for indoor-outdoor living and entertaining. A convenient half bath completes the first floor, ensuring comfort and convenience for residents and guests alike. Upstairs, a versatile loft awaits, perfect for an office or playroom, along with all three bedrooms and two bathrooms. The primary bedroom is a spacious retreat, boasting an en suite bathroom that exudes luxury and style. Step into the remodeled bathroom and indulge your senses in the spacious walk-in shower stall, adorned with sleek tiles and modern fixtures. Flanked by dual sinks, the centerpiece of the bathroom is the beautiful floor-to-ceiling cabinet, offering ample storage space while adding sophistication to the space. The elegant granite countertops provide a sleek surface for your daily grooming rituals, while the separate room housing the bathtub and toilet ensures privacy and tranquility. Completing the picture of luxury is the spacious walk-in closet with built in shelve and drawers making organization easy and, providing ample storage space for your wardrobe and accessories, allowing you to keep your space clutter-free and your mind clear. Outside, a screened-in back patio awaits, surrounded by lush landscaping including palm trees and fruit trees, creating a serene oasis for morning coffee or evening relaxation. Beyond the patio lies the inviting pool, beckoning you to take a refreshing dip on warm Florida days. Updates including a new roof in 2017, five-year-old A/C system, hurricane-rated garage door with a new opener in 2022, and leaf guard installed on the rain gutters ensure worry-free living! Conveniently located near Brandon's amenities, including Westfield Brandon, Top Golf, Brandon Regional Hospital, and an array of dining and shopping options, this home offers easy access to E Brandon Blvd, I-75, and I-4. Whether you're craving a day of adventure at Orlando's theme parks or a relaxing escape to Clearwater's white sand beaches, both are within easy reach, making this property the ultimate Florida dream home. Don't miss your chance to make it yours!
- Type:
- Single Family
- Sq.Ft.:
- 1,776
- Status:
- Active
- Beds:
- 3
- Lot size:
- 0.17 Acres
- Year built:
- 1987
- Baths:
- 2.00
- MLS#:
- T3516869
- Subdivision:
- Highland Ridge Unit 1
ADDITIONAL INFORMATION
NICE ENCLOSED IN GROUND BEAUTIFUL POOL HOUSE WITH GREAT LOCATION CLOSE TO MAIN SHOPPING CENTERS AND MAIN ROADS. HOUSE IS ON GREAT CONDITIONS READY TO MOVE IN WITH NICE OPEN LAYOUT AND GRANITE KITCHEN COUNTERTOPS. VERY LOW HOA FEE OF $185 A YEAR WITH NO CDD. ROOF IS ON VERY GOOD CONDITIONS INSTALLED ON 2014, AC WAS REPLACED ON 2014 IN GOOD CONDITIONS, DO NOT WAIT TO SEE THIS BEAUTIFUL POOL HOUSE. BUYERS TO CONFIRM ALL ROOMS DIMENSIONS.
- Type:
- Townhouse
- Sq.Ft.:
- 1,718
- Status:
- Active
- Beds:
- 3
- Lot size:
- 0.03 Acres
- Year built:
- 2005
- Baths:
- 3.00
- MLS#:
- T3514551
- Subdivision:
- Vista Cay
ADDITIONAL INFORMATION
Here it is! A beautiful 3 bedroom, 2 1/2 bath townhouse in the very well maintained, gated Vista Cay development, literally in the center of Brandon, and close to everything. From the Entry Foyer, you will see an open Kitchen and Great Room concept looking out onto the screened porch with a beautiful, and private, conservation view. The tiled Kitchen has all new Samsung stainless appliances and there is even room for a small table and chairs. You can also access the one car garage from the Kitchen. The Great Room has new laminate flooring and there is also a Half Bath for your guest's convenience. Upstairs, all three Bedrooms are carpeted and the Laundry is conveniently located adjacent to the bedrooms. A nearly new washer and dryer are included. The Master Bedroom has a large walk-in closet and the en-suite Bathroom has double sinks and a soaking tub. The other two bedrooms have ample storage and are adjacent to the tiled Guest Bath. All Bedrooms plus the Great Room have ceiling fans for added comfort and a security system is already installed. HVAC is 2020 and W/H is 2021 and roof is responsibility of the HOA. This property is ready for its new owner and the out-of-state seller is highly motivated.
- Type:
- Condo
- Sq.Ft.:
- 918
- Status:
- Active
- Beds:
- 2
- Lot size:
- 0.01 Acres
- Year built:
- 1985
- Baths:
- 2.00
- MLS#:
- T3516495
- Subdivision:
- The Hamptons At Brandon A Condo
ADDITIONAL INFORMATION
Nestled in the heart of Brandon this charming property offers a harmonious blend of comfort, convenience, and contemporary living. Situated in a tranquil neighborhood, this residence provides a serene retreat while ensuring easy access to urban amenities. With proximity to major thoroughfares, shopping centers, dining establishments, and recreational facilities, residents can enjoy the best of both worlds - suburban tranquility and urban convenience. The property is in a gated community which boasts a meticulously landscaped exterior, characterized by lush greenery, manicured lawns, and mature trees. Offering ample parking space for vehicles. Amenities included Two (2) Community Pools, Tennis Courts, Playground, Fitness Center, & Community Clubhouse, Community Laundry Facility. Investor Friendly Opportunity w/ Rental Rates ranging from $1400-$1850. Property Attributes create an Attractive Draw for Potential Future Tenants. Less than 1 mile to Brandon Hospital, Less than 1 mile to Brandon Highschool, Walking Distance to McLane Middle School. Easy Access to I-75, I-4, and Selmon Expressway. Less than a 15 min drive to Downtown Tampa. Step inside to discover a thoughtfully designed interior, characterized by spacious rooms. The open floor plan seamlessly connects the living, dining, and kitchen areas, creating an inviting space ideal for both relaxation and entertainment. Ceramic Tile through out for easy floor maintenance. Kitchen features ample cabinet storage, pantry closet and a convenient breakfast bar. 2 Bedrooms and 2 Bathrooms, including a master suite complete with wall to wall closet and an ensuite bathroom. Both bathrooms are equipped with tub and shower combination. Fenced in spacious back patio provides the perfect setting for al fresco dining, grilling, or simply relaxing amidst the serene surroundings. The fenced in patio equipped with outdoor closet for additional storage which offers privacy and security, making it an ideal space for outdoor recreation and leisure activities. This corner unit is tucked away in building 4 near the gated entrance were there's very limited traffic in and out. Home Warranty available for your peace of mind.
- Type:
- Single Family
- Sq.Ft.:
- 2,079
- Status:
- Active
- Beds:
- 3
- Lot size:
- 0.53 Acres
- Year built:
- 1969
- Baths:
- 2.00
- MLS#:
- T3516330
- Subdivision:
- Orange Grove Estates
ADDITIONAL INFORMATION
Welcome to your dream home in the heart of Brandon's prime location, where pride of ownership shines through every corner. Nestled on over half an acre of land without the constraints of a Homeowner's Association, this residence epitomizes timeless charm and modern convenience. Boasting three bedrooms and two bathrooms spread across nearly 2,100 square feet of living space, this home is a sanctuary of comfort and style. Upon arrival, a three-car side entry garage welcomes you, providing ample parking and storage options. Natural light pours into every room, accentuating the inviting ambiance throughout. A spacious bonus room awaits, adding versatility as a home office or play area, while a wood-burning fireplace adds warmth and character to your family room. Step into the heart of the home to discover stunning porcelain and wood-plank tile flooring underfoot, complemented by granite countertops in the kitchen and quartz countertops in both bathrooms. Custom wood cabinets enhance the elegance of the space, while hurricane impact windows ensure peace of mind with a transferable warranty to the new owner. The master bathroom is a retreat unto itself, featuring an oversized walk-in shower with a luxurious rain shower head. Outside, the massive front and back yards provide endless possibilities for outdoor enjoyment and entertaining. Additionally, the backyard is fully fenced-in, providing added privacy and security, with plenty of room for activities like catch or fetch. Two storage sheds offer additional space for all of your toys: jet ski’s, golf cart, boat, trailers, lawn equipment, and recreational vehicles, or stand ready to serve as a coveted man cave or she shed. With excellent space for entertaining, including the potential to add a pool, this home is poised to fulfill your every desire for comfortable, Florida living. Currently zoned for great schools, this home is conveniently located near some of the areas best shopping and dining establishments. With easy access to the Crosstown Expressway, Interstate 75/4, and US Highway 301, you are an effortless commute to downtown Tampa, MacDill Air Force Base, Tampa International Airport, world-class Orlando attractions, and some of America’s most awarded Gulf beaches. Don't miss out on the opportunity to make this exceptional property your own. Schedule a private viewing today and experience the epitome of Brandon's finest living!
- Type:
- Single Family
- Sq.Ft.:
- 2,678
- Status:
- Active
- Beds:
- 4
- Lot size:
- 0.76 Acres
- Year built:
- 1900
- Baths:
- 5.00
- MLS#:
- T3517066
- Subdivision:
- Unplatted
ADDITIONAL INFORMATION
Unlock endless potential with this remarkable Colonial/Victorian masterpiece nestled in the heart of Brandon. Discover the perfect blend of historic charm and modern convenience as you journey down the winding road enveloped by majestic oaks. This move-in ready gem, built in 1900, offers a seamless fusion of character and sophistication on a sprawling .75-acre splitable homesite. A versatile 768 sq. ft. barn-style workspace/office/hobby room enhances the property's allure with its own electric hook up and mail box. Inside the main house, meticulously designed living spaces exude depth and character, seamlessly combining period touches with contemporary updates. With 3 bedrooms, 4 full baths, and an office/den/study, relaxation and productivity thrive effortlessly. The farmhouse galley-style kitchen, a culinary enthusiast's dream, boasts stainless steel appliances, granite countertops, and oak cabinetry. Retreat to the first-floor owner's suite featuring a luxurious en-suite bath with skylight and upgraded tile surround. Theres an RV septic and 30 amp hook up or you can use that area to park a boat if need be.Outside, a private fenced backyard garden awaits, complete with lush landscaping and a gazebo for moments of tranquility. Thoughtfully upgraded for modern demands, including new AC (2021), septic system (2021), tankless water heater(2021), and roof(2019), this historic gem offers peace of mind and timeless living. Sold with most furnishings, this property is more than a home—it's a cherished piece of history waiting for you to make it your own. Experience timeless living at its finest, just moments from downtown Tampa and major interstates. Close to schools as well. Welcome home to a legacy of elegance and charm.
- Type:
- Single Family
- Sq.Ft.:
- 1,525
- Status:
- Active
- Beds:
- 3
- Lot size:
- 0.13 Acres
- Year built:
- 1993
- Baths:
- 2.00
- MLS#:
- T3515718
- Subdivision:
- Providence Lakes Unit Iv Ph
ADDITIONAL INFORMATION
Beautiful Updated Providence Lakes Pool Home!!! 3 Bedroom/2 Bath Home w 2 car Garage in very Central Location in Brandon. The home is a Pool Home with beautiful Deck that possesses a Large Screen Enclosure in good condition! Property is Centrally located near Brandon Mall, Restaurants, Supermarkets, and Expressways. Home Possesses lots of updated Items: Newer Roof -2021, Ceramic Floors -2021, Water Heater -2024, New Pool Pump and Cleaner -2024, New Fencing Backyard -2022, Newer Stainless Steel Appliances -2021-2023, New Washer and Dryer 2023. Home has been very well and updated by Owners the last couple of years! Great Home in Great Location!!!!!!!
- Type:
- Single Family
- Sq.Ft.:
- 1,598
- Status:
- Active
- Beds:
- 4
- Lot size:
- 0.15 Acres
- Year built:
- 1991
- Baths:
- 2.00
- MLS#:
- T3516092
- Subdivision:
- Heather Lakes Unit Xxx1v
ADDITIONAL INFORMATION
"Completely Transformed! If your goal for the new year is to become a homeowner in 2024 or expand your real estate portfolio, this property is an absolute must-see. This stunning residence has undergone a recent and extensive renovation, boasting brand-new flooring, kitchen cabinets, and countertops. The bathrooms have been completely modernized, featuring sleek fixtures and finishes, while the entire interior has been freshly painted to perfection. Adding to its appeal, the property is equipped with solar panels providing sustainable energy solutions, and the balance will be paid at closing. Moreover, you'll enjoy the luxury of a sparkling pool in the backyard, perfect for relaxation and entertainment. Situated in an unbeatable location, just minutes away from Mintz Elementary School, Brandon Mall, HCA Florida Brandon Hospital, a variety of dining options, and more. Don't miss out on this incredible opportunity - schedule your showing today!"
- Type:
- Single Family
- Sq.Ft.:
- 2,188
- Status:
- Active
- Beds:
- 4
- Lot size:
- 0.17 Acres
- Year built:
- 1996
- Baths:
- 3.00
- MLS#:
- T3515658
- Subdivision:
- Sterling Ranch Unit 2
ADDITIONAL INFORMATION
PRICE REDUCED!!! this is a rare find for West Brandon to own a 4 bed/3 bath/3-car garage, Sterling Ranch POOL home. Located in the heart of Brandon with quick access to I-75 and the Selman Expressway. Sterling Ranch has one of the lowest HOA fees in the area at $ , no CDD fees, and no rental restrictions! The kitchen features all stainless-steel appliances, including a microwave and 5-burner gas range, as well as a French door bottom freezer refrigerator. It boasts gorgeous, raised panel wood cabinetry with soft-close drawers and is accented with thick granite countertops. The convenient breakfast area/dinette overlooks the family room, which has sliding doors to the lanai and sparkling pool. The pool has been re-Marcited with a beautiful finish and is pre-plumbed for solar heating. The formal dining and living rooms flank the foyer. The master bedroom is spacious, offering 2 walk-in closets and an ensuite bath, with his/her sinks, an elongated vanity, a garden tub, and a separate shower stall. The family room is generously sized, as are the secondary bedrooms. The third full bath has exterior/pool access and a walk-in shower. Make it your own with new exterior and interior paint. The neighborhood’s location is ideal for your commute to downtown Tampa or MacDill AFB. It also offers quick and easy access to SR60, I-75, the Crosstown Expressway, and all points beyond! Home being sold as is for seller convenience. Please contact the HOA directly to verify all information regarding HOA in case of updates to restrictions.
- Type:
- Single Family
- Sq.Ft.:
- 1,410
- Status:
- Active
- Beds:
- 3
- Lot size:
- 0.1 Acres
- Year built:
- 1990
- Baths:
- 2.00
- MLS#:
- T3515402
- Subdivision:
- Providence Lakes Unit Ii Ph
ADDITIONAL INFORMATION
Starter home value with forever home potencial. Great looking and durable tile floors throughout the entire home. The kitchen faces the front of the home with a magnificent bay window seat. There is a kitchen pantry and direct access to the attached garage for easy unloading of your groceries. Good flow into the dining room and living room makes for easy entertaining keeping the bedroom areas private. The large primary bedroom and ensuite bathroom feature a walking closet, double sinks, water closet, and linen/storage closet. Home has newer water heater, AC, and the roof was replaced 6 years ago, a plus for lower maintenance and insurance cost. Go to view this home in a desirable community before it is gone.
- Type:
- Single Family
- Sq.Ft.:
- 1,680
- Status:
- Active
- Beds:
- 4
- Lot size:
- 0.19 Acres
- Year built:
- 1984
- Baths:
- 2.00
- MLS#:
- P4929860
- Subdivision:
- Bloomingdale Sec H Unit 3
ADDITIONAL INFORMATION
Welcome to luxury living at its finest in the beautiful Bloomingdale West subdivision! This exquisite 4-bedroom, 2-bathroom home boasts an array of upgrades and modern amenities, making it a true standout. Step into the gourmet kitchen featuring granite countertops and stainless steel appliances, perfect for the culinary enthusiast. The open layout creates a seamless flow into the living spaces, ideal for both daily living and entertaining. Indulge in the serene master suite, complete with its own access to the lanai, a luxurious walk-in shower, and double vanities, offering a private retreat after a long day. This home is loaded with upgrades, including a 4-year-old roof and AC, a new water heater, windows, screens, toilets, sink fixtures, and garbage disposal. Enjoy peace of mind with the installed ADT security system with cameras and a newly installed mailbox. Step outside to the fully fenced backyard with no rear neighbors, featuring a new walkway, refurbished pool enclosure with new pool cage doors, and deck paint. Additionally, the sliding doors have been refurbished and new handles added, adding to the home's curb appeal. Located near the community center, this home offers easy access to community amenities and activities. Don't miss out on the opportunity to make this stunning property your own – schedule a showing today and experience the epitome of luxury living!
$575,000
520 Pinewalk Drive Brandon, FL 33510
- Type:
- Single Family
- Sq.Ft.:
- 2,593
- Status:
- Active
- Beds:
- 4
- Lot size:
- 0.3 Acres
- Year built:
- 1989
- Baths:
- 3.00
- MLS#:
- T3514290
- Subdivision:
- Lakeview Village Sec D Uni
ADDITIONAL INFORMATION
Situated on almost 1/3 acre in the Carriage Landing section of desirable Lakeview Village this pool home provides the character and charm for which Brandon is known. Say YES to the irresistible stacked stone exterior, wood burning fireplace, vaulted ceilings and real wood trim. The home features 4 well laid out bedrooms and 2 full baths with a convenient ½ bath on the lanai for pool guests. Step inside to large formal living and dining spaces ideal for entertaining and showcasing your best furnishings. The remodeled kitchen is definitely the heart of the home featuring maple cabinetry, stainless appliances, granite countertops and backsplash and a spacious breakfast bar overlooking the gathering room. The stone wood-burning fireplace is the focal point in the vaulted ceiling gathering room adorned with wood trim and ample access to the outdoors through French doors. The large primary suite serves as a tranquil sanctuary, providing direct access to the lanai and pool, along with dual closets and an updated en-suite bathroom (remodeled 2019) boasting a dual sink vanity, private water closet, and oversized shower. Two additional bedrooms share a beautifully updated hall bathroom with bonus bidet, while the fourth bedroom offers versatility as an office or nursery with direct access to the primary bathroom. Did we mention storage? In addition to the 2 car garage, this home features multiple interior hall storage closets and large bedroom storage closets. The garage holds your valuable equipment and features durable Rustoleum flooring for your most ambitious projects. Step outside to unwind on the covered lanai overlooking the screened pool and expansive fenced backyard, surrounded by lush landscaping and no rear neighbors. Updates: Roof 2019, Hot Water Heater 2021, Appliances 2015, Garage Doors 2022, Washer/Dryer 2023, New Toilets 2019, Pool Pump 2022, 1 New Garage Door Opener 2024. Additional highlights include a generator hookup (no generator included), storage boxes on lanai and one-time roof warranty transfer. Located just minutes from retail, schools, restaurants, recreation and major commuter highways including Hwy 60, I-75, I-4 & Cross-town Expressway.
- Type:
- Single Family
- Sq.Ft.:
- 1,312
- Status:
- Active
- Beds:
- 3
- Lot size:
- 0.2 Acres
- Year built:
- 1960
- Baths:
- 2.00
- MLS#:
- O6191554
- Subdivision:
- Everina Homes 2nd Add
ADDITIONAL INFORMATION
One or more photo(s) has been virtually staged. Welcome to this charming property with a natural color palette that creates a serene atmosphere throughout the home. The flexible living space allows for endless possibilities for various activities. The primary bathroom boasts good under sink storage, while the fenced backyard offers privacy and security. Fresh interior paint and new flooring have been added throughout, bringing a modern touch to this lovely home. Don't miss the opportunity to make this property yours!
$175,000
108 W Empire Drive Brandon, FL 33510
- Type:
- Other
- Sq.Ft.:
- 880
- Status:
- Active
- Beds:
- 3
- Lot size:
- 0.19 Acres
- Year built:
- 1973
- Baths:
- 2.00
- MLS#:
- T3515084
- Subdivision:
- Brandon Mobile Estates
ADDITIONAL INFORMATION
** A HOME OF LOVE, JOY, LAUGHTER & COMFORT **PLUS it's..Another MY-DREAMS-WILL-COME-TRUE! DOUBLE-BONUS Property &... a WONDERFUL MARRIAGE of a -- STRATEGIC -- LOCATION Close to GREAT SCHOOLS, Shopping, Parks, Recreation, Golf, Boating, Tennis, Fishing, & Commuter Routes…Giving you Easy Access to Routes going to Tampa, USF, MacDill AFB, Plant City, New Tampa and Polk County cities like Bartow, Lakeland and Winter Haven. **A Older Style Home in Excellent Condition with Numerous Upgrades, Options, Extras & Warm Touches **1,240 Total Enjoyment SF under roof with 880 SF Air Conditioned/Heated Living Area **Oversized 77 x 105 Lot (Fenced) and Graced by Lovely Trees Nearby! **Remodeled Eat-In Kitchen/Family Room features Range and Cozy Dinette...Plus NUMEROUS Kitchen Cabinets Drawers & Doors! **The 17 ft Screened Patio will be the PERFECT PLACE for Yummy Cookouts and Relaxing Family Fun! **The Living Room and Patio are Perfect for Entertaining Friends, and Enjoying the Relaxing Florida Lifestyle! **3 Spacious Bedrooms & 2 Bathrooms (1 Full & 1 Half Bath)**Generous Master Bedroom Suite...So Soothing and Relaxing after a Hard Day! **Seller says it is a Newer Roof (1 yr) and AC Systems (2 yr) and Much More **All this & MUCH, MUCH MORE offer you Many Years of Love, Laughter, Joy & Comfort -Right Here!...Hurry!!
- Type:
- Other
- Sq.Ft.:
- 832
- Status:
- Active
- Beds:
- 3
- Lot size:
- 0.14 Acres
- Year built:
- 1970
- Baths:
- 1.00
- MLS#:
- T3515081
- Subdivision:
- Mobile Riviera Unit 3
ADDITIONAL INFORMATION
** A HOME OF LOVE, JOY, LAUGHTER & COMFORT **PLUS it's..Another MY-DREAMS-WILL-COME-TRUE! DOUBLE-BONUS Property &... a WONDERFUL MARRIAGE of a -- STRATEGIC – LOCATION Close to GREAT SCHOOLS, Shopping, Parks, Recreation, Golf, Boating, Tennis, Fishing, & Commuter Routes. Giving you Easy Access to Routes going to Tampa, USF, MacDill AFB, Plant City, and New Tampa.**A Older Style Home in Good Condition with Numerous Upgrades, Options, Extras & Warm Touches**1,874 Total Enjoyment SF under roof with 832 SF Air Conditioned/Heated Living Area **Oversized 60 X 100 Lot.**Eat-In Kitchen/Family Room features Range and Cozy Dinette...Plus many Kitchen Cabinets Drawers & Doors!**The 37 ft long Patio will be the PERFECT PLACE for Yummy Cookouts and Relaxing Family Fun!** The Remodeled Living Room is Perfect for Entertaining Friends, and Enjoying the Relaxing Florida Lifestyle! **3 Spacious Bedrooms & 1 Bathrooms**Generous Master Bedroom Suite**Oversize 28 ft 1-Car Garage.**Newer Roof (2 yrs), AC System (2 yrs), and Plumbing**All this and Much, Much More offer you many Years of Love, Laughter, Joy & Comfort -Right Here!...Hurry!!
- Type:
- Single Family
- Sq.Ft.:
- 1,463
- Status:
- Active
- Beds:
- 3
- Lot size:
- 0.2 Acres
- Year built:
- 1994
- Baths:
- 2.00
- MLS#:
- U8235980
- Subdivision:
- Peppermill Iv At Providence La
ADDITIONAL INFORMATION
Welcome to your dream pool home! This stunning property is nestled among tropical landscaping on the largest corner lot in the neighborhood. Upon entering you'll immediately notice the vaulted ceilings, abundance of natural lighting and open concept floor plan. The kitchen is a chef's delight, equipped with GE stainless steel appliances, granite counters, shaker cabinets and champagne gold hardware—ALL BRAND NEW. Enjoy your morning coffee or holiday entertaining in the perfect dining area looking out to the front yard. Closets and storage abound with a full laundry room, hall closets and 2 car garage there's a place for everything. The brand new sleek vinyl flooring, paint, lighting and hardware adds a modern touch to the interior making this home feel brand new. The master suite features brand new carpet, an oversized walk in closet, on suite bathroom with new double sink vanity, hardware, flooring and an oversized shower. Access the pool deck from the master suite or from the great room through 10ft sliders to your own personal oasis, complete with sparkling pool and infinity edge spa, perfect for relaxing or entertaining guests year-round. Technology features include Nest thermostat, Ring doorbell, keyless entry and fiberoptic internet. Enjoy peace of mind knowing that the home features a BRAND NEW ROOF and new water heater. Providence Lakes offers the perfect blend of convenience and tranquility set amongst lush landscaping and tranquil lakes close to shopping, dining and expressways. Don't miss the opportunity to make this exquisite property yours
- Type:
- Single Family
- Sq.Ft.:
- 2,523
- Status:
- Active
- Beds:
- 3
- Lot size:
- 0.38 Acres
- Year built:
- 1965
- Baths:
- 2.00
- MLS#:
- T3514473
- Subdivision:
- Limona Park Association
ADDITIONAL INFORMATION
THIS COULD BE THE ONE!!! Check out this beautiful three bedroom, two bath home sitting on a HUGE FENCED IN LOT!!! NEW ROOF 2023, NEW AC 2023, NEW HOT WATER HEATER 2023!!! Park your boat or RV on your lot in this NO HOA, NO CDD community!!! TONS OF SPACE AND STORAGE!!! This home is a MUST SEE!!! If that weren't enough, LOCATION! LOCATION! LOCATION! Nestled in the heart of Brandon, this home is close to all shopping, restaurants, and entertainment! HURRY!!! HERE TODAY!!! GONE TOMORROW!!!
- Type:
- Single Family
- Sq.Ft.:
- 3,222
- Status:
- Active
- Beds:
- 4
- Lot size:
- 0.38 Acres
- Year built:
- 1994
- Baths:
- 3.00
- MLS#:
- W7863362
- Subdivision:
- Oak Landing
ADDITIONAL INFORMATION
Welcome to this exceptional custom home boasting 4 bedrooms, 3 bathrooms, and a spacious 3-car garage, all within a coveted neighborhood without HOA fees. This residence exudes luxury with high ceilings that amplify its expansive feel. Each bedroom offers unparalleled privacy, featuring its own bathroom, with one bedroom even equipped with a pocket door for added seclusion. The master suite is a true retreat, featuring two walk-in closets, a walk-in shower, and a sunken tub for relaxation. Entertaining is a breeze with the open-concept layout flowing seamlessly into the enclosed pool and spa area, accessible from the great room, master bedroom, and backyard. Culinary enthusiasts will appreciate the newly installed appliances, including a built-in wall oven, catering to a variety of cooking needs. Outside, mature landscaping adds to the property's curb appeal, while a side yard with a double gate provides convenient off-street parking for recreational vehicles. Additional highlights include a new pool pump with a one-year warranty, a roof installed in 2013, and a six-year-old A/C unit. The oversized three-car garage and extra-long driveway ensure ample parking space for residents and guests. Schedule a viewing today and experience upscale living at its finest. Home is a repaired sinkhole. Comes with engineering documents and a lifetime transferable warranty.
$1,800,000
824 S Parsons Avenue Brandon, FL 33511
- Type:
- Single Family
- Sq.Ft.:
- 864
- Status:
- Active
- Beds:
- 2
- Lot size:
- 3.78 Acres
- Year built:
- 1958
- Baths:
- 1.00
- MLS#:
- T3514378
- Subdivision:
- Unplatted
ADDITIONAL INFORMATION
This Magnificent 3.78 acre property, consisting of 2 continuous parcels, is located in a prime location for development in Brandon. There are 2 small homes and a 19 car garage located on the property but the options for development are endless. The first parcel 824 parsons is zoned PD, and the adjacent parcel 832 Parsons is zoned RSC-6. Small home for 832 Parson includes 2 bedrooms, 1.5 bath, living room and kitchen. There is the possibility to create a residential development with up to 6 units per acre or convert it to be developed for commercial use. Located close to Brandon Hospital, medical buildings, parks, and restaurants, this property is waiting for your vision to come to life. The property entrance is located in the rear of the Labcorp (876 S Parsons Ave) Parking Lot. Call and Schedule a Tour Today! Approximate measurements buyer must verify all measurements and zoning. ** Homes are tenant occupied please don't disturb**
| All listing information is deemed reliable but not guaranteed and should be independently verified through personal inspection by appropriate professionals. Listings displayed on this website may be subject to prior sale or removal from sale; availability of any listing should always be independently verified. Listing information is provided for consumer personal, non-commercial use, solely to identify potential properties for potential purchase; all other use is strictly prohibited and may violate relevant federal and state law. Copyright 2024, My Florida Regional MLS DBA Stellar MLS. |
Brandon Real Estate
The median home value in Brandon, FL is $354,000. This is higher than the county median home value of $220,000. The national median home value is $219,700. The average price of homes sold in Brandon, FL is $354,000. Approximately 49.99% of Brandon homes are owned, compared to 42.83% rented, while 7.19% are vacant. Brandon real estate listings include condos, townhomes, and single family homes for sale. Commercial properties are also available. If you see a property you’re interested in, contact a Brandon real estate agent to arrange a tour today!
Brandon, Florida has a population of 113,124. Brandon is less family-centric than the surrounding county with 27.73% of the households containing married families with children. The county average for households married with children is 29.82%.
The median household income in Brandon, Florida is $59,054. The median household income for the surrounding county is $53,742 compared to the national median of $57,652. The median age of people living in Brandon is 36.9 years.
Brandon Weather
The average high temperature in July is 91 degrees, with an average low temperature in January of 48.9 degrees. The average rainfall is approximately 52.6 inches per year, with 0 inches of snow per year.
