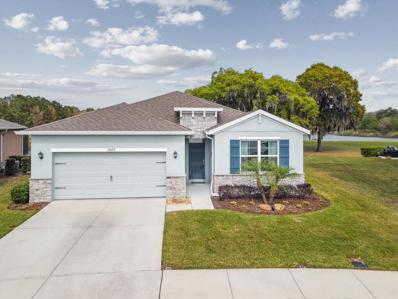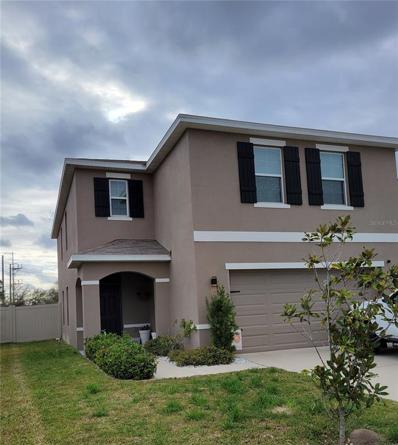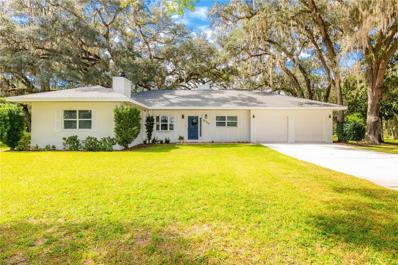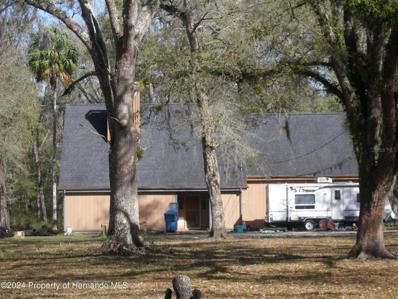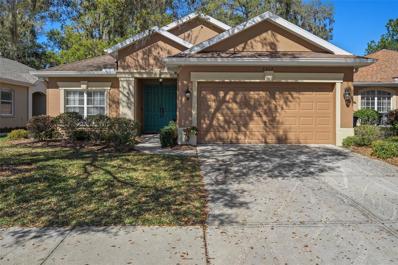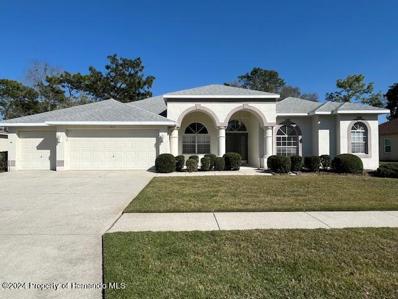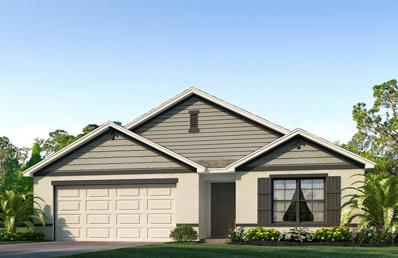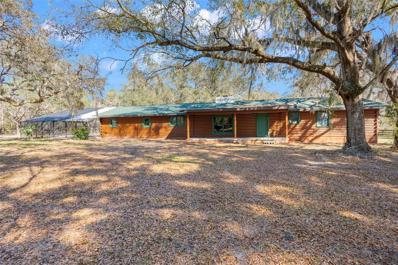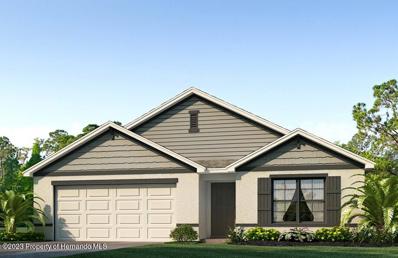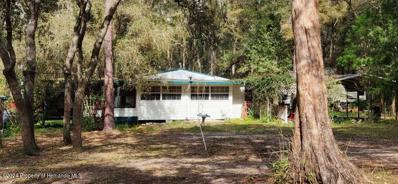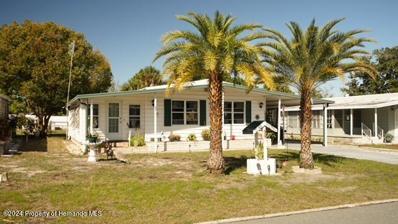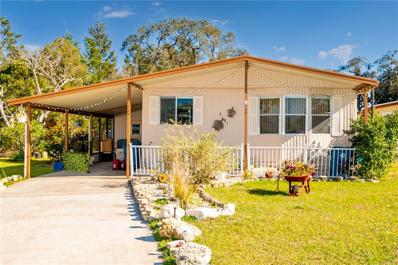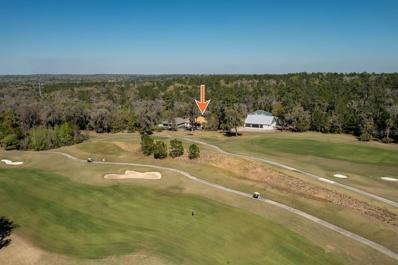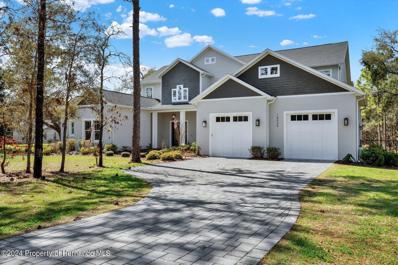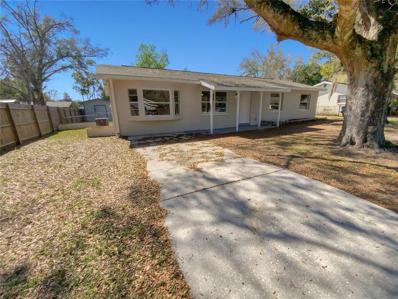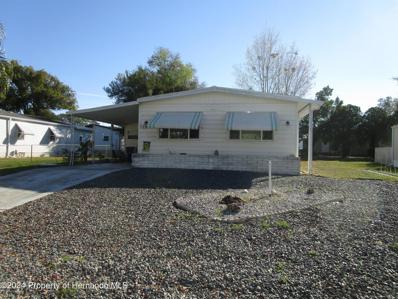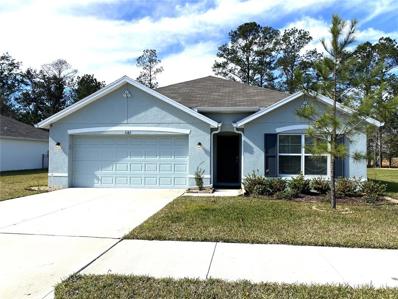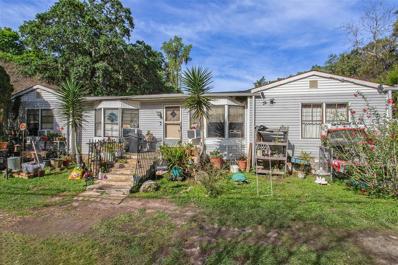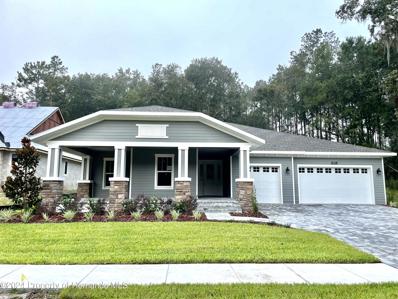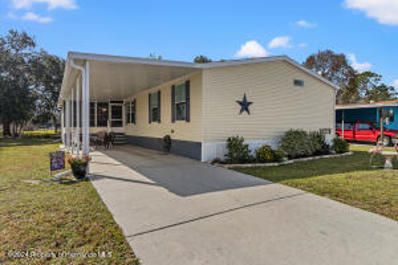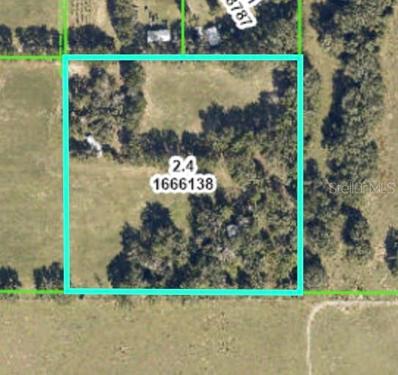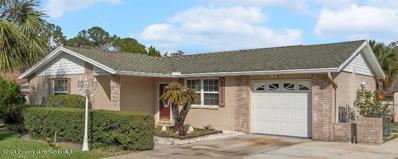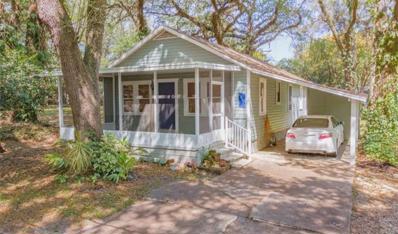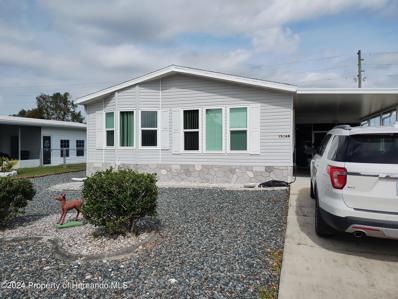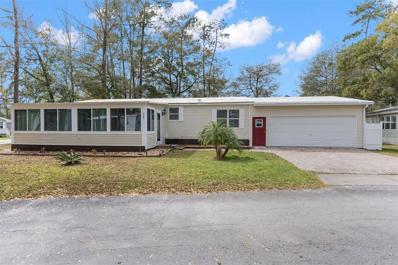Brooksville FL Homes for Sale
- Type:
- Single Family
- Sq.Ft.:
- 2,065
- Status:
- Active
- Beds:
- 4
- Lot size:
- 0.17 Acres
- Year built:
- 2018
- Baths:
- 2.00
- MLS#:
- W7862478
- Subdivision:
- Hernando Oaks Ph 3
ADDITIONAL INFORMATION
SELLER MOTIVATED!! Welcome to 17699 Garsalaso Circle, nestled within the prestigious gated golf course community of Hernando Oaks. Hernando Oaks offers low HOA fees and no CDD's. This captivating home boasts an inviting open floor plan, accentuated by soaring high ceilings and elegant crown molding. The kitchen and bathrooms feature luxurious granite countertops, adding both style and functionality to the space. Enjoy the tranquility of living on the golf course, with stunning views of the lush fairways right from your backyard. Convenience meets luxury with amenities like a golf pro shop and restaurant within the neighborhood. The HOA fee covers essential services such as lawn maintenance, fertilization, and sprinkler upkeep, ensuring a hassle-free lifestyle. Practice your swing at the on-site golf driving range and putting green, perfect for honing your skills or simply enjoying leisurely afternoons outdoors. With 4 bedrooms, 2 bathrooms, and a 2-car garage, this home offers ample space for comfortable living. Experience the epitome of relaxation and entertainment with the amazing backyard views that this property provides. Don't miss the opportunity to make this exceptional residence your own. Take notice that this home is in a USDA eligible area and qualifies for 100% financing.
- Type:
- Single Family
- Sq.Ft.:
- 2,268
- Status:
- Active
- Beds:
- 4
- Lot size:
- 0.15 Acres
- Year built:
- 2020
- Baths:
- 3.00
- MLS#:
- S5100346
- Subdivision:
- Sea Gate Village
ADDITIONAL INFORMATION
Come see this beautiful property in the quiet community of Sea Gate Village. It has 4 bedrooms and 2.5 bathrooms. Open floor plan that will make your family and friend gattering more specials. Enjoy the tranquility and the beautiful sunset in a large fully fenced patio, with fireplace, pond view and place for a hammock. It is located near historic downtown Brooskville and close to Tampa International Airport. In addition, it has solar panels, which must be transferred to the new owner. Dont miss this opportunity to have your dream house. SCHEDULE TODAY !
- Type:
- Single Family
- Sq.Ft.:
- 1,902
- Status:
- Active
- Beds:
- 3
- Lot size:
- 12.4 Acres
- Year built:
- 1980
- Baths:
- 3.00
- MLS#:
- U8232308
- Subdivision:
- Acreage
ADDITIONAL INFORMATION
Nestled on a sprawling 12-acre estate, this exquisite 3-bedroom, 3-bath residence offers an unparalleled blend of luxury, privacy, and natural beauty. As you enter through the grand gated entrance, you're immediately greeted by the tranquil sight of a vast, shimmering pond, setting the stage for the serene experience that awaits. The home itself boasts a meticulously designed layout that harmoniously combines comfort, elegance and work space with a private sitting room in Master Suite. The spacious living room, with its large windows, bathes the interior in natural light and provides stunning views of the surrounding landscape. The kitchen offers a breakfast bar at dining space. Each of the three bedrooms is generously sized, providing a private retreat for relaxation and rejuvenation. The master suite, in particular, features a luxurious en-suite sitting room or office space with fireplace! The additional two bedrooms share access to a well-appointed second bathroom, ensuring comfort and convenience for family and guests alike. The property's exterior is equally impressive, featuring a vast open area that invites outdoor living and entertainment. The highlight is undoubtedly the huge pond, ideal for fishing or simply enjoying the peace and tranquility of water. For the hobbyist or those in need of extra storage, the large pole barn offers substantial space for projects, vehicles, or equipment. This estate is a true sanctuary, offering privacy and security with its gated entrance and the natural beauty of its expansive grounds. Whether it's the allure of waterfront living, the charm of country acreage, or the practicality of having a pole barn for various uses, this property promises a lifestyle of comfort, luxury, and harmony with nature. An opportunity to own such a unique and meticulously cared for estate does not come often. This property is not just a home; it's a retreat, a lifestyle, and a dream come true for those seeking the best of country living with all the modern amenities.
- Type:
- Single Family
- Sq.Ft.:
- 2,245
- Status:
- Active
- Beds:
- 3
- Lot size:
- 4 Acres
- Year built:
- 1986
- Baths:
- 2.00
- MLS#:
- W7862318
- Subdivision:
- N/a
ADDITIONAL INFORMATION
Enjoy the quiet privacy of this 3 bedroom 2 bath home sitting on 4 acres of open land with plenty of trees. The property also has a small pond. The house has a very unique design with a living room and a spacious master bedroom upstairs. Ceiling-to-floor windows allow a perfect view of the landscape. A third level above the living room features a small loft The property with a little TLC has so much to offer. It comes with several free-range chickens that can stay with the property or will be removed by the seller if the buyer wishes. Conveniently located close to shopping and the Suncoast but far enough to allow private living. Dogs on the premises. Showings by appointment only.
- Type:
- Single Family
- Sq.Ft.:
- 2,314
- Status:
- Active
- Beds:
- 3
- Lot size:
- 0.14 Acres
- Year built:
- 2006
- Baths:
- 2.00
- MLS#:
- W7862203
- Subdivision:
- Hernando Oaks Ph 1
ADDITIONAL INFORMATION
Welcome To This Stunning 3 Bedroom, 2 Bathroom, 2 Car Garage Home Nestled In The Prestigious Hernando Oaks Gated Community. This Residence Boasts A Prime Location On An Impressive 18-hole Golf Course, Setting The Stage For A Lifestyle Of Luxury And Leisure. As You Enter Through The Double Doors You Are Greeted By A Spacious Foyer That Leads To A Generous Separate Dining Room, Perfect For Hosting Gatherings And Creating Cherished Memories. The Spacious Living Room Provides A Comfortable And Inviting Space For Relaxation. The Chef's Kitchen Is A Culinary Dream, Featuring Tons Of Cabinets, Corian Countertops, A Center Island, A Large Pantry, And A Gas Stove. The Eating Area In The Kitchen Adds A Touch Of Casual Elegance To Your Dining Experience. Escape To The Expansive Master Bedroom, A Sanctuary Of Comfort, Boasting 2 Walk-In Closets And An En Suite Bath. The En Suite Bath Offers A Separate Garden Tub, Walk-In Shower, Dual Sinks With Corian Countertops, And A Water Closet. Two Additional Bedrooms And A 2nd Bath With A Spacious Vanity And Shower Provide Ample Space For Family Or Guests. The Inside Laundry Room Is Equipped With Cabinets And A Utility Sink For Added Convenience. Step Into The Enchanting Florida Room At The Back Of The House, Offering A Breathtaking View Of The Golf Course And A Tranquil Retreat. The Home Is Complemented By A Walking Trail Behind It, Allowing You To Connect With Nature. The Community Amenities Include A Clubhouse/Community Center, A Pristine Golf Course, A Delightful Restaurant, And More. Embrace A Lifestyle Of Elegance, Comfort, And Recreation In This Remarkable Residence Within The Hernando Oaks Gated Community. Call For Your Private Showing Today!
- Type:
- Single Family
- Sq.Ft.:
- n/a
- Status:
- Active
- Beds:
- 3
- Lot size:
- 0.34 Acres
- Year built:
- 1995
- Baths:
- 2.00
- MLS#:
- 2236889
- Subdivision:
- Silverthorn Ph 1
ADDITIONAL INFORMATION
Step into this delightful 3 bedroom, plus den/office, 2 bath pool home located in the sought after gated golf community of Silverthorn. Within this abode, the iconic floor plan unfolds, offering a formal living room and dining room overlooking the covered lanai and pool/spa area. Continue to the heart of the home where a bright eat-in kitchen and cozy family room await, offering seamless indoor-outdoor living and entertaining. You're sure to spend your days and evenings enjoying the fantastic Florida weather using a private lanai with an outdoor kitchen, making al fresco dining and entertaining a pleasure. The second Bathroom is strategically placed so as to allow easy access to the pool. At day's end, retreat to your Master suite to discover true relaxation complete with an en suite bathroom. Enjoy the thoughtful functionality of the double sink vanity, while the garden tub and separate shower offer spa-like serenity and functionality. Ample storage throughout the home with walk in closets in all 3 bedrooms plus additional linen and pantry storage are abundant here. Additional highlights include an inside laundry room, ensuring convenience. There is an abundance of natural light throughout the home, uplifting your spirits all year round. A true bonus is the large driveway and 3 car garage with spacious attic storage with convenient pull down stair access, making parking and storage a breeze. Bring a golf cart and enjoy the active golf community and socialize at the country club. Offering lunch, dinner and always fun activities. This picturesque community boasts a range of amenities, including tennis, pickleball, basketball, a Jr. Olympic swimming pool, a library, card room, fitness center, and various exercise classes, promising a lifestyle of both leisure and vitality. Experience this sought-after neighborhood and envision your best days in this meticulously designed residence. This lovely home is boasting the potential for you to make it your own showpiece. Come and see for yourself.vSome Photos have been Virtually staged.
$340,385
7460 Rome Lane Brooksville, FL 34613
- Type:
- Single Family
- Sq.Ft.:
- 1,828
- Status:
- Active
- Beds:
- 4
- Lot size:
- 0.14 Acres
- Year built:
- 2023
- Baths:
- 2.00
- MLS#:
- T3506982
- Subdivision:
- Waterford
ADDITIONAL INFORMATION
One or more photo(s) has been virtually staged. Under Construction. Welcome to a spacious and inviting 4-bedroom, open concept, all concrete block constructed home where design meets functional elegance. The seamless flow between living areas and kitchen creates an expansive environment perfect for both daily living and entertaining. The kitchen is a focal point of this home and designed for style and convenience including stainless steel range, microwave, built-in dishwasher and refrigerator. With four well-appointed bedrooms, and primary bedroom with ensuite and walk-in closet, and laundry room complete with washer and dryer, this residence embodies the perfect harmony of openness and privacy. Pictures, photographs, colors, features, and sizes are for illustration purposes only and will vary from the homes as built. Home and community information including pricing, included features, terms, availability and amenities are subject to change and prior sale at any time without notice or obligation. CRC057592.
- Type:
- Single Family
- Sq.Ft.:
- 2,492
- Status:
- Active
- Beds:
- 3
- Lot size:
- 5 Acres
- Year built:
- 1979
- Baths:
- 2.00
- MLS#:
- T3506965
- Subdivision:
- Acreage
ADDITIONAL INFORMATION
Escape to your own slice of paradise in this unique fully renovated log cabin home nestled on five breathtaking acres in Brooksville. With three bedrooms and two bathrooms, this home offers a distinctive ranch layout featuring two spacious living areas and a stunning grand double-sided fireplace, perfect for cozy nights in. Step into the heart of the home where a brand new custom kitchen awaits, complete with new stylish cabinets, granite countertops, and gleaming brand new stainless steel appliances. New luxury vinyl flooring flows throughout the interior, complementing the freshly stained logs that add to the rustic charm of the cabin. Every detail has been meticulously crafted, with both bathrooms completely renovated to feature new tubs, tiles, toilets, cabinets, sinks, and lighting. Enjoy peace of mind with new plumbing and a new water heater, as well as the convenience of a brand new washer and dryer. Outside, the upgrades continue with a new roof, soffits, porch roof, and main A/C unit, along with a refurbished second A/C unit, new A/C ducts and vents. Take a dip in the revitalized pool, equipped with a new pump, filter, electrical system, and screens, all while surrounded by the natural beauty of mature oak trees and abundant wildlife, including deer and turkey. Experience the ultimate blend of rural tranquility and modern comfort, all within close proximity to the amenities of Brooksville. Don't miss your chance to make this extraordinary property your own – schedule a showing today and start living the life you've always dreamed of! Property appraiser square footage is incorrect for this home, measurements indicate 2492 sq ft living. Price adjusted to reflect size.
$340,385
7460 Rome Lane Brooksville, FL 34613
- Type:
- Single Family
- Sq.Ft.:
- n/a
- Status:
- Active
- Beds:
- 4
- Lot size:
- 0.2 Acres
- Year built:
- 2024
- Baths:
- 2.00
- MLS#:
- 2236881
- Subdivision:
- North Weekiwachee
ADDITIONAL INFORMATION
Welcome to a spacious and inviting 4-bedroom, open concept, all concrete block constructed home where design meets functional elegance. The seamless flow between living areas and kitchen creates an expansive environment perfect for both daily living and entertaining. The kitchen is a focal point of this home and designed for style and convenience including stainless steel range, microwave, built-in dishwasher and refrigerator. With four well-appointed bedrooms, and primary bedroom with ensuite and walk-in closet, and laundry room complete with washer and dryer, this residence embodies the perfect harmony of openness and privacy. Pictures, photographs, colors, features, and sizes are for illustration purposes only and will vary from the homes as built. Home and community information including pricing, included features, terms, availability and amenities are subject to change and prior sale at any time without notice or obligation. CRC057592.
- Type:
- Mobile Home
- Sq.Ft.:
- n/a
- Status:
- Active
- Beds:
- 2
- Lot size:
- 2 Acres
- Year built:
- 1983
- Baths:
- 2.00
- MLS#:
- 2236875
- Subdivision:
- Acreage
ADDITIONAL INFORMATION
Needs TLC But this is a great starter home on 2 acres with room to grow! This 2 bedroom, 2 bathroom home has 2 kitchens, large living area and a metal roof! Additional features include a dining nook, wood burning fireplace, gas range, RV hook ups, screened in porch, newer gazebo, large driveway, shed and has one of the DEEPEST running wells Hernando County has ever seen. IF you wanted to purchase this property and the one in front of it (also for sale) this home would be a great rental opportunity. It has its own fenced yard, RV hook ups, separate well and septic too. OR save it and sell/rent it later on! The possibilities are endless with this one. Don't wait to check it out!
- Type:
- Mobile Home
- Sq.Ft.:
- n/a
- Status:
- Active
- Beds:
- 2
- Lot size:
- 0.14 Acres
- Year built:
- 1973
- Baths:
- 2.00
- MLS#:
- 2236906
- Subdivision:
- High Point Mh Sub Un 4
ADDITIONAL INFORMATION
Well maintained home in the High Point Community located just minutes from shopping, dining and the Gulf of Mexico. This active 55+ community is a great place to call home whether you live here year round or seasonally. Enjoy golf, tennis, pickle ball, shuffle board, pool activities, or just socializing at the club house. This 1344 square foot (furnished) home has seen many nice upgrades over the years. The home features updated windows, newer exterior doors, separate water heater under the kitchen sink, and the roof has been re-coated with a commercial grade sealant. A moisture barrier was added under the home along with 17 additional piers for maximum stability. Enjoy a fenced back yard and a separate garage for your golf cart.
- Type:
- Other
- Sq.Ft.:
- 1,056
- Status:
- Active
- Beds:
- 2
- Lot size:
- 0.17 Acres
- Year built:
- 1981
- Baths:
- 2.00
- MLS#:
- T3506570
- Subdivision:
- High Point Sub Unit 1 Block 3 Lot 16
ADDITIONAL INFORMATION
MOTIVATED SELLER! BRING ALL OFFERS! Welcome to the welcoming 55+ Community of Highpoint! This cozy abode offers a generous 1,056 square feet of living space, with a total of 1,715 square feet under its sturdy metal roof. As you approach, the charming landscaping and convenient carport catch your eye. Step inside through the sliding glass doors, and you're greeted by a spacious, open living area adorned with luxurious vinyl plank flooring that extends throughout the home. The recently renovated kitchen beckons with its offset dining area, sleek shaker cabinets boasting nickel hardware, laminate, granite-looking counters, a stylish porcelain 50/50 kitchen sink with views of the front yard, stainless steel appliances, and a handy pantry for all your storage needs. The airy living room, complete with a ceiling fan, offers ample space for entertaining and features windows that provide lovely views of both the front and side yards. Moving down the hallway, you'll find two sizable closets to the right and a guest bathroom to the left, featuring a new wooden single-sink vanity with stone countertops and a tub-shower combo. At the end of the hall, on the right, awaits the inviting master bedroom, boasting a spacious walk-in closet, ceiling fan, and an attached master bathroom with another new wooden single-sink vanity, stone top, and tub-shower combo. Adjacent to the master bedroom lies the equally comfortable second bedroom, equipped with its own ceiling fan, walk-in closet, and a door leading to your screened-in lanai. The laundry area is located in the ''shed'' located under the carport. Highpoint offers a plethora of amenities including a clubhouse with a fitness center, swimming pool, tennis courts, and more. Plus, this home's convenient location places you mere minutes away from major shopping centers, dining options, and even Oak Hill Hospital! Don't miss out on the chance to make this delightful Highpoint residence your own. Schedule your viewing today!
- Type:
- Single Family
- Sq.Ft.:
- 2,866
- Status:
- Active
- Beds:
- 4
- Lot size:
- 0.3 Acres
- Year built:
- 2024
- Baths:
- 3.00
- MLS#:
- U8230909
- Subdivision:
- Southern Hills Plantation Ph 3
ADDITIONAL INFORMATION
Under Construction. NEWLY BUILT HOME ON THE GOLF COURSE. Entering the prestigious Southern Hills Plantation golfing community through the manned guard gate you will fall in love with elevation changes reminiscent of Georgia. This Craftsman 4 bedroom home has a massive bonus/home office that is almost 21 by 11 feet and 3 car garage laid out perfectly over 1 story with high ceilings. Entering the home you are greeted with the highly sought after open floor plan of a large living room (with tray ceiling), dining room, and kitchen. The chef's kitchen features a gas cooktop with hood, built-in convection oven and microwave, soft close real wood white shaker cabinets, quartz countertops, large island with breakfast bar seating, subway tile backsplash, and under cabinet lighting. The home also has a split floor plan with the master retreat featuring a tray ceiling, HUGE walk in closet, his/her vanities, plus a frameless shower and separate soaking tub. The home has many upgrades including 8 foot doors, luxury vinyl flooring in all common areas, subway tile backsplash, detailed baseboards, quartz countertops, tray ceilings, frameless shower enclosure, gas appliances, tankless gas water heater, plumbed and ready for a full outdoor kitchen with gas, and just too many more upgrades to list. Enjoy lots of covered outdoor space overlooking the golf course or sip tea on your long covered front porch. The large covered back porch is an entertainer dream of an outdoor kitchen overlooking your potential pool, some foliage, and open views of the golf course. The community has a resort style pool, fitness center, Har-Tru tennis courts, pickleball courts, walking trails, and the newly completed poolside restaurant. Pete Dye fell in love with the elevation changes ranging from 60 feet to almost 250 feet here at Southern Hills. The private world-class track is rated by Golf Week as a top 100 residential course in the United States. It even features practice facilities of a driving range, chipping/putting greens, and a 6 hole par 3 course. Located just off 41 and the Suncoast Pkwy, you can get to Tampa International Airport and Raymond James Stadium in just 45 minutes. The home will be completed in June of 2024 (staged pictures in MLS of the same model completed). Come see why everyone is choosing to live and play in the luxurious Southern Hills by one of Central Florida's top builders!
$1,200,000
18025 Nimick Road Brooksville, FL 34614
- Type:
- Single Family
- Sq.Ft.:
- n/a
- Status:
- Active
- Beds:
- 6
- Lot size:
- 1 Acres
- Year built:
- 2020
- Baths:
- 5.00
- MLS#:
- 2236851
- Subdivision:
- Royal Highlands Unit 3
ADDITIONAL INFORMATION
Welcome to your dream home! This 5864 sqft Palmwood custom home boasts 6 spacious bedrooms, 4.5 bathrooms, and a multitude of luxury features. The oversized master suite includes a large walk-in closet and a lavish bathroom with a garden tub and Kohler shower system. The open-concept living space features a cozy gas fireplace and leads to an eat-in kitchen with custom cabinets, a gas range, and a double oven.In-law Suite on main floor with private bathroom and separate living room.Upstairs, enjoy movie nights in the large media room, complete with custom lighting and wired for surround sound. All bedrooms feature walk-in closets, with a Jack and Jill bathroom connecting the 4th and 5th bedrooms.The 1-acre fenced lot is a private oasis, featuring a custom pool, large heated spa with spillover, and a fountain sun deck. An oversized 2-car garage and tankless water heater add to the convenience.This home's location is a key selling point: enjoy nearby shopping, local springs just 10 minutes away, and the vibrant city of Tampa only an hour's drive.Don't miss out on this unique opportunity to make this exquisite home your own. Picture yourself here and take the first step towards your dream home today!
- Type:
- Single Family
- Sq.Ft.:
- 1,404
- Status:
- Active
- Beds:
- 4
- Lot size:
- 0.18 Acres
- Year built:
- 1979
- Baths:
- 1.00
- MLS#:
- O6181237
- Subdivision:
- Hill N Dale
ADDITIONAL INFORMATION
One or more photo(s) has been virtually staged. Welcome to this charming property with a natural color palette that creates a serene and welcoming atmosphere. The primary bathroom offers good under sink storage for all your essentials. Enjoy the flexible living space in the other rooms, perfect for creating a home office or gym. With a new roof, fresh interior paint, and fresh exterior paint, this home completes the look of the property. Don't miss out on this opportunity to own a beautiful property that has been well-maintained and updated.
- Type:
- Mobile Home
- Sq.Ft.:
- n/a
- Status:
- Active
- Beds:
- 2
- Lot size:
- 0.14 Acres
- Year built:
- 1974
- Baths:
- 2.00
- MLS#:
- 2236847
- Subdivision:
- Brookridge Comm Unit 1
ADDITIONAL INFORMATION
1974 2 bedroom 2 full bath completely remodeled home. 2023 air conditioner inside laundry all new floors. Kitchen has new appliances new counters and cabinets with a huge pantry. very open floor plan .Great location in a great retirement community where you own your land, with a great golf course, Come enjoy Florida in style.
- Type:
- Single Family
- Sq.Ft.:
- 1,851
- Status:
- Active
- Beds:
- 4
- Lot size:
- 0.23 Acres
- Year built:
- 2021
- Baths:
- 2.00
- MLS#:
- A4600108
- Subdivision:
- Hernando Oaks Ph 3
ADDITIONAL INFORMATION
Built in 2021 with 7 years remaining of a 10-year transferable D.R. Horton builder’s warranty. Located in the gated golf course community, Hernando Oaks. This house has only been used as a vacation home. 4 bedrooms, 2 bath rooms, backing up to a nature conservation wooded lot. Widely spaced neighbors with large lots. Open floor plan, granite kitchen counter tops, island and bar, large pantry and stainless steel appliances. Master bedroom over looking fenced backyard. Master bath has a dual vanity, a walk in shower, 2 walk-in closets. Easy to clean tilt-sash windows. Sprinkler system; smart Google door bell, Seamless gutters. Seamless gutters were installed April 27, 2022 with lifetime manufacturer warranty. Fence was installed June 2023. Community offers an 18-hole golf course with a driving range, a clubhouse, a restaurant and a pro shop. Miles of walking trails. Low HOA fee, no CDD. Community is off US-41, near I-75 and the Suncoast Parkway. Minutes from shopping, restaurants, medical center. About 1 hour to Tampa International Airport, 1 and half hours to St. Pete or Clear Water beaches; 30 minutes to stunning Weeki Wachee Springs, home of the mermaids.
- Type:
- Other
- Sq.Ft.:
- 1,512
- Status:
- Active
- Beds:
- 3
- Lot size:
- 0.38 Acres
- Year built:
- 1987
- Baths:
- 2.00
- MLS#:
- U8234389
- Subdivision:
- Gulf Ridge Park
ADDITIONAL INFORMATION
Welcome to your next investment opportunity in the picturesque neighborhood of Brookville! This three-bedroom, two-bathroom home offers endless potential and is waiting for the right buyer to restore it to its former glory. With a dream lot that encompasses both a corner and double lot, this property provides ample space and privacy for outdoor enjoyment. While the home needs some TLC, it boasts a private in-ground screened pool, perfect for cooling off on hot summer days or hosting gatherings with friends and family. The 2022 water heater ensures efficiency and reliability for years to come. Spanning 1,512 square feet, the interior layout offers flexibility and room to customize to your liking. Outside, you'll find a unique quonset hut, providing additional storage or workshop space, along with a fenced yard and huge outdoor area ideal for gardening, play, or entertaining. Conveniently located, this home is just a quick drive to Weeki Wachee State Park, where you can enjoy kayaking, hiking, and observing the local wildlife. Plus, it's close to restaurants and shopping centers, offering easy access to everyday amenities. With its desirable location and promising features, this property presents an exciting opportunity to create your dream home in a sought-after neighborhood. Don't miss out on the chance to make it yours! Schedule a showing today and unleash the potential that awaits in this Brookville gem.
- Type:
- Single Family
- Sq.Ft.:
- n/a
- Status:
- Active
- Beds:
- 4
- Lot size:
- 0.28 Acres
- Year built:
- 2024
- Baths:
- 3.00
- MLS#:
- 2236858
- Subdivision:
- Southern Hills
ADDITIONAL INFORMATION
BRAND NEW!! 4 bedroom, 3 bathroom, flex space/office, 3 car garage home in the award winning Pete Dye Golf course community of Southern Hills!Thoughtfully designed and skillfully constructed, this open concept floorplan offers a gourmet kitchen with 42' white shaker cabinets, 36' gas range, and a large island with quartz countertops, sink and dishwasher. The oversized master suite is separated from the main house and boasts high tray ceilings, huge ensuite and double walk in closets. The master bathroom offers large walk in shower and soaking tub. There's plenty of room with 3 additional bedrooms, 2 guest bathrooms, and a 3 car garage. Other interior features include: high ceilings, tray ceilings, and large covered lanai pre-plumbed for an outdoor kitchen. Seize this opportunity to live in one of Hernando County's premier communities featuring an 18 Hole Pete Dye Signature Golf Course. Southern Hills offers resort style pool, fitness center, Har-Tru tennis courts, brand new pickleball courts, spa, formal and informal dining. Additionally featuring a Par 3 walking golf course, putting green, driving range, pro shop, and several PGA qualifying events. Conveniently located 45 minutes from TIA, Tampa, shopping and restaurants. Some photos are of model home.
- Type:
- Manufactured Home
- Sq.Ft.:
- n/a
- Status:
- Active
- Beds:
- 3
- Lot size:
- 0.15 Acres
- Year built:
- 2006
- Baths:
- 2.00
- MLS#:
- 2236776
- Subdivision:
- Brookridge Comm Unit 1
ADDITIONAL INFORMATION
Stunning 3BR/2BA Home / FULLY FURNISHED - Own Your Own Land in a Desirable 55+ Community! This impeccable 1485 sqft home boasts new laminate floors and baseboards installed in 2016, along with new appliances and a hot water heater. The kitchen received a complete makeover in 2017-2018 with a new island, countertops, resurfaced cabinets, and laundry room cabinets. The Bryant AC was upgraded in 2018, and a new microwave was added in 2023. You can rest easy knowing leaf filter gutter protection was installed in 2022, with a transferable warranty. Additionally, Kelly Pest Control provides 5-year termite treatments, giving you peace of mind. This home comes equipped with a washer/dryer and all appliances included. Enjoy the exclusive amenities of the sought-after Brookridge community, which includes a heated pool, tennis courts, golf course, shuffleboard, and a community center. Don't miss out on this fantastic opportunity to own a piece of paradise in Brookridge. Call now to schedule your showing and make an offer today!
- Type:
- Other
- Sq.Ft.:
- 732
- Status:
- Active
- Beds:
- 2
- Lot size:
- 10.1 Acres
- Year built:
- 1980
- Baths:
- 2.00
- MLS#:
- W7861960
- Subdivision:
- Acreage
ADDITIONAL INFORMATION
Beautiful 10 acres with gorgeous pasture views!! Nice square parcel, mostly cleared with an older mobile home, detached garage/workshop on it, with well + septic + power + impact fees paid! Value is in the land and the workshop and the carport with concrete floor. The mobile is a bonus...it's not in bad condition and can be lived in while you build a home! The property used to be hayed in many areas...so it's nice and level and thick grass! Partially fenced. Located off of Lecanto Highway near Stage Coach with easy access to the Suncoast Parkway, Brooksville, Homosassa, Crystal River, Inverness, and Floral City! Beautiful open pasture views! Lots of area on the property that is high and dry to build on! Build a Barndominium or build a beautiful home, or replace the single wide with a new manufactured home! Lots of options! NO HOA! Bring your horses, chicken, animals, campers, boats, ATVs, toys...bring it all!! Call now to see it today!
- Type:
- Single Family
- Sq.Ft.:
- n/a
- Status:
- Active
- Beds:
- 3
- Lot size:
- 0.17 Acres
- Year built:
- 1979
- Baths:
- 1.00
- MLS#:
- 2236751
- Subdivision:
- Colonial Manor
ADDITIONAL INFORMATION
Recent Price Reduction, Motivated Seller! Bring All Offers! Welcome to this charming 3 bedroom, 1 bath, 1 car garage home located in the heart of Brooksville. This move-in ready gem features a spacious living area, a beautifully updated kitchen with granite countertops, and a convenient one-car garage. This house boasts a large utility shed for all your storage needs, a back yard filled with various fruit trees, and a meticulously manicured lawn perfect for outdoor gatherings. Just the right fit for first-time homebuyers or those looking to downsize, this cozy abode offers comfortable living. Don't miss out on the opportunity to make this house your home sweet home in the vibrant city of Brooksville!
- Type:
- Single Family
- Sq.Ft.:
- 912
- Status:
- Active
- Beds:
- 2
- Lot size:
- 0.57 Acres
- Year built:
- 1946
- Baths:
- 1.00
- MLS#:
- G5078617
- Subdivision:
- Gulf Ridge Park
ADDITIONAL INFORMATION
If you're seeking a quaint and historic town to call home, the charming 2-bedroom, 1-bathroom property in Brooksville, Florida, might just be what you're looking for. Situated on an oversized lot, this home offers ample space for expansion, allowing you to create your own backyard retreat. Whether you envision a pool, garden, or spacious patio for entertaining, the possibilities are endless. Notably, the absence of HOA or CDD fees grants you the freedom to personalize your property without additional restrictions, enabling you to tailor the space to your preferences. Outdoor enthusiasts will appreciate the abundant recreational opportunities in Brooksville. The nearby Withlacoochee State Forest boasts numerous trails for hiking, biking, and communing with nature. The town's 1885 Russell Street Train Depot offers a glimpse into its rich history, while pick-your-own family farms and orchards provide a taste of the local bounty. Other attractions, such as the Chinesgut Wildlife and Environmental Area and McKethan Lake Recreational Area, offer further opportunities for outdoor enjoyment and relaxation. Beyond its natural beauty, Brooksville offers a range of amenities and conveniences. Close proximity to shopping centers, restaurants, schools, and medical facilities ensures that all your daily needs are easily met. With its desirable location, generous lot size, and affordable price, this home presents a compelling opportunity to embrace the exceptional lifestyle offered by Brooksville, Florida. Don't hesitate to take the first step towards making this property your own and experiencing the charm and tranquility of this delightful community.
- Type:
- Manufactured Home
- Sq.Ft.:
- n/a
- Status:
- Active
- Beds:
- 3
- Lot size:
- 0.14 Acres
- Year built:
- 2006
- Baths:
- 2.00
- MLS#:
- 2236745
- Subdivision:
- Brookridge Comm Unit 2
ADDITIONAL INFORMATION
An Absolutely Beautiful Double Wide 3 Bedroom 2 bath Manufactured Home , In the Great 55 Plus Community Of Brookridge . This place has a Modern Kitchen with all Newer appliances Tile floors in the kitchen and baths . a spacious Floor plan with Dining area and large living room . Skylights in Both Bathrooms to Brighten up the Home .3 large bedrooms, One is attached to a screened in Linai , perfect for a guess area or sitting room to enjoy the Florida lifestyle .The master Bedroom is extra large and boast a beautiful master bath and sliding glass closet doors. .The outside features Low maintenance landscape, a large storage area, and stone skirting . Come take a look this place wont last long . Best place on the market in Brookridge , for the Money .
- Type:
- Manufactured Home
- Sq.Ft.:
- 1,296
- Status:
- Active
- Beds:
- 3
- Lot size:
- 0.42 Acres
- Year built:
- 2004
- Baths:
- 2.00
- MLS#:
- W7861954
- Subdivision:
- Glen Raven Ph 1
ADDITIONAL INFORMATION
Welcome to 2435 Ivywood Dr, a charming 3 bedroom, 2 bathroom home located in the desirable 55+ Community of Sylvan Grove in the city of Brooksville. This beautiful property boasts 1,296 square feet of living space and a 2-car attached garage, making it the perfect place for you and your family to call home. As you approach the house, you will be greeted by a well-maintained lawn and a welcoming front walkway. Step inside and you will be greeted by an open and spacious living area, featuring high ceilings and plenty of natural light. The neutral color palette and modern finishes create a warm and inviting atmosphere. The kitchen is a chef's dream, with ample counter space, stainless steel appliances, and a breakfast bar for casual dining. The adjacent dining area is perfect for hosting dinner parties or family gatherings. The master bedroom is a peaceful retreat, complete with an en-suite bathroom and a walk-in closet. The two additional bedrooms are generously sized and share a full bathroom. This home also features a laundry area just off the kitchen, providing convenience and functionality. Don't forget to check out the spacious Lani, providing easy access for outdoor entertaining. The backyard is a blank canvas, ready for you to create your own outdoor oasis. You have the opportunity to design a backyard that fits your lifestyle and needs. Located in a quiet and friendly neighborhood, this home is just a short drive away from shopping, dining, and entertainment options. Don't miss the opportunity to make this house your home.
| All listing information is deemed reliable but not guaranteed and should be independently verified through personal inspection by appropriate professionals. Listings displayed on this website may be subject to prior sale or removal from sale; availability of any listing should always be independently verified. Listing information is provided for consumer personal, non-commercial use, solely to identify potential properties for potential purchase; all other use is strictly prohibited and may violate relevant federal and state law. Copyright 2024, My Florida Regional MLS DBA Stellar MLS. |
Andrea Conner, License #BK3437731, Xome Inc., License #1043756, AndreaD.Conner@Xome.com, 844-400-9663, 750 State Highway 121 Bypass, Suite 100, Lewisville, TX 75067

Listing information Copyright 2024 Hernando County Information Services and Hernando County Association of REALTORS®. The information being provided is for consumers’ personal, non-commercial use and will not be used for any purpose other than to identify prospective properties consumers may be interested in purchasing. The data relating to real estate for sale on this web site comes in part from the IDX Program of the Hernando County Information Services and Hernando County Association of REALTORS®. Real estate listings held by brokerage firms other than Xome Inc. are governed by MLS Rules and Regulations and detailed information about them includes the name of the listing companies.
Brooksville Real Estate
The median home value in Brooksville, FL is $305,995. This is higher than the county median home value of $167,100. The national median home value is $219,700. The average price of homes sold in Brooksville, FL is $305,995. Approximately 44.83% of Brooksville homes are owned, compared to 35.54% rented, while 19.63% are vacant. Brooksville real estate listings include condos, townhomes, and single family homes for sale. Commercial properties are also available. If you see a property you’re interested in, contact a Brooksville real estate agent to arrange a tour today!
Brooksville, Florida has a population of 7,905. Brooksville is more family-centric than the surrounding county with 22.28% of the households containing married families with children. The county average for households married with children is 22.15%.
The median household income in Brooksville, Florida is $32,186. The median household income for the surrounding county is $44,324 compared to the national median of $57,652. The median age of people living in Brooksville is 47.2 years.
Brooksville Weather
The average high temperature in July is 91.3 degrees, with an average low temperature in January of 48.6 degrees. The average rainfall is approximately 52.1 inches per year, with 0 inches of snow per year.
