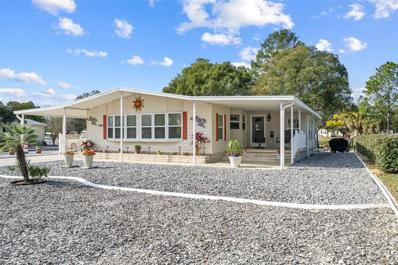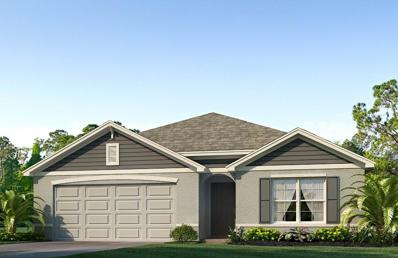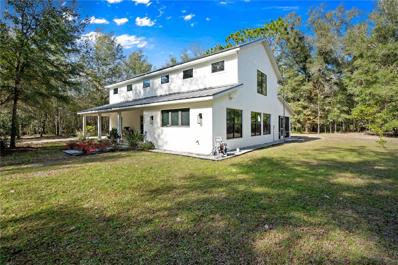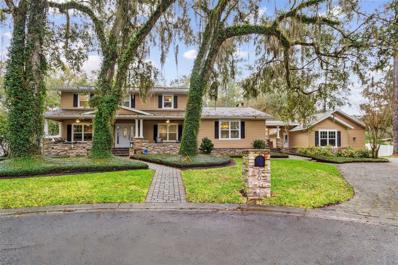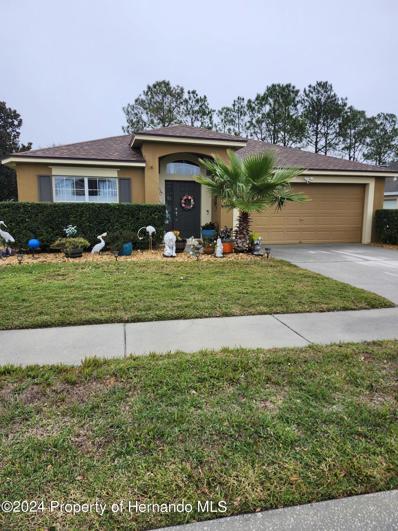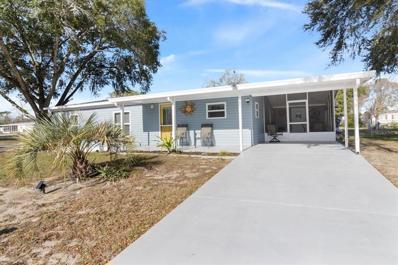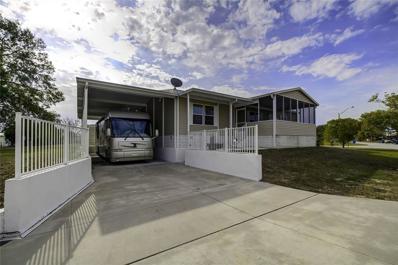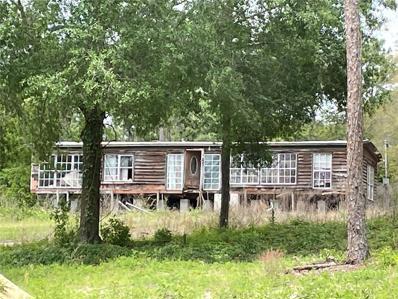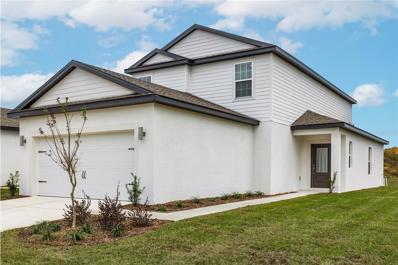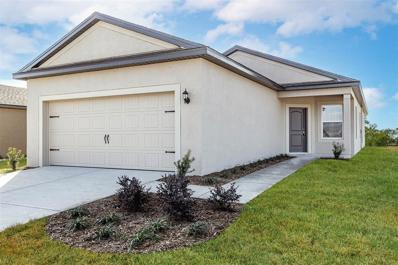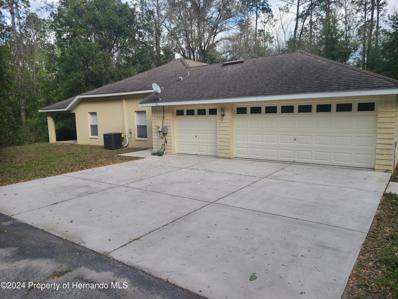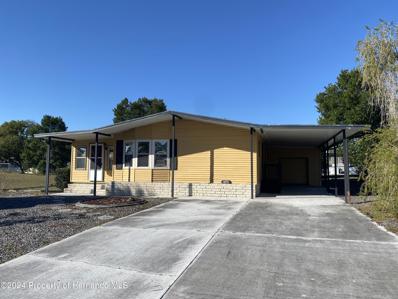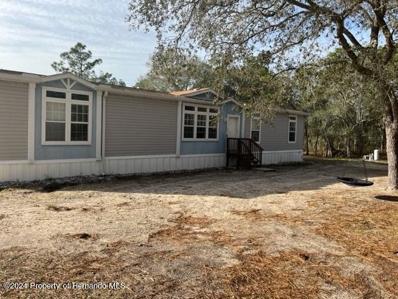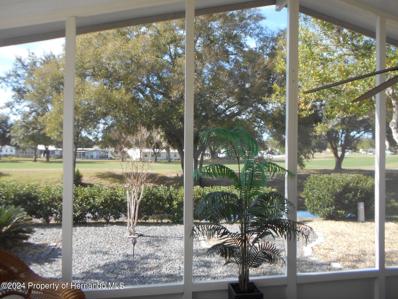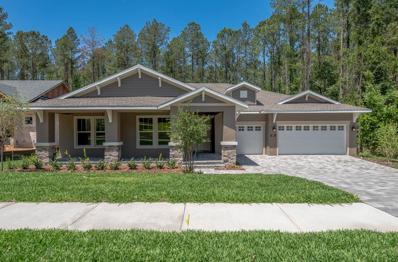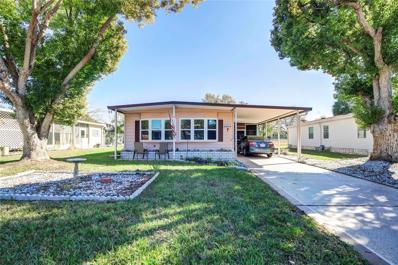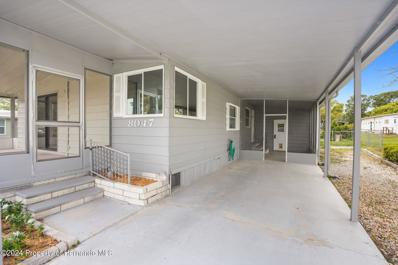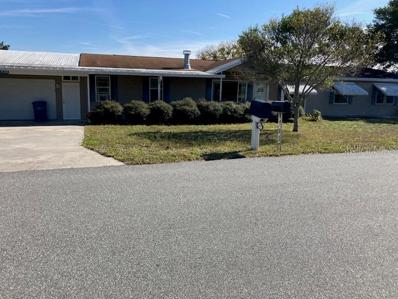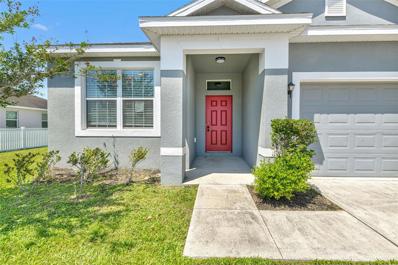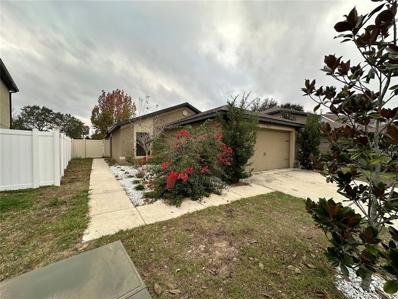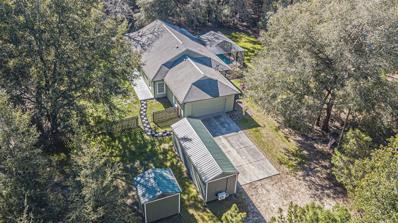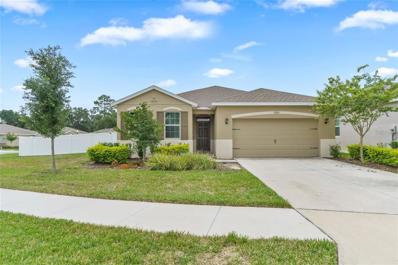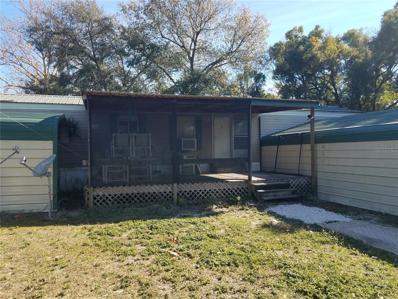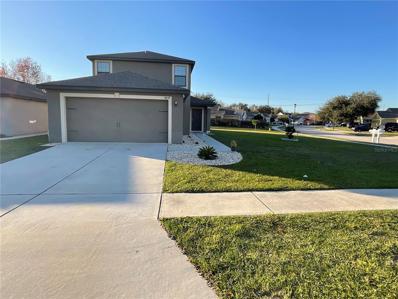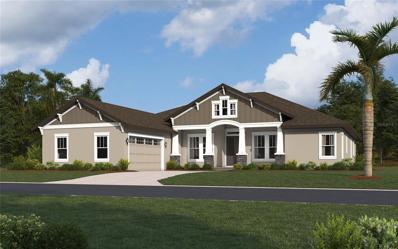Brooksville FL Homes for Sale
- Type:
- Other
- Sq.Ft.:
- 1,848
- Status:
- Active
- Beds:
- 2
- Lot size:
- 0.21 Acres
- Year built:
- 1988
- Baths:
- 2.00
- MLS#:
- T3496504
- Subdivision:
- Brookridge Comm
ADDITIONAL INFORMATION
Welcome to the epitome of active adult living in the premier 55+ gated community of Brookridge located in Brooksville, FL! Boasting a par 72 championship golf course, tennis courts, pickleball, and a plethora of club activities, this community is a haven for those seeking an enriching lifestyle. Nestled on a coveted corner lot, this residence features a 2-car garage and a 2-car carport, providing ample space for your vehicles. Enjoy the outdoors with a covered porch for sunny days and a back patio overlooking the golf course – an idyllic spot for morning coffee or evening drinks. The meticulously landscaped yard with concrete curbing minimizes yard work, allowing you to relish the beauty without the hassle. Inside, revel in the luxury of new vinyl plank flooring and 2015 updated vinyl windows, while the 2022 HVAC system ensures year-round comfort. The large living room opens to the covered porch, offering a seamless indoor-outdoor flow. The dining room with built-in cabinetry is perfect for gatherings, and the kitchen boasts abundant cabinetry, a double-door pantry, and updated stainless steel refrigerator. Sparkling new skylight just installed. The family room, adorned with built-ins, leads to two bedrooms and a Florida Room – the owner's favorite space for hobbies and relaxation. The owner's suite is a retreat with an updated bath featuring newer cabinetry and granite counters. The guest bedroom accommodates a king bed and has a tub/shower combo bath. Laundry is conveniently located in the garage, which also offers abundant storage and screened doors for bug-free workspace. Revel in serene golf course views with no immediate rear neighbors. This home is a haven of comfort and leisure – come make it yours. Golf cart, pool table, and furnishings available separately.
- Type:
- Single Family
- Sq.Ft.:
- 1,828
- Status:
- Active
- Beds:
- 4
- Lot size:
- 0.16 Acres
- Year built:
- 2023
- Baths:
- 2.00
- MLS#:
- T3497495
- Subdivision:
- Waterford
ADDITIONAL INFORMATION
One or more photo(s) has been virtually staged. Under Construction. Welcome to a spacious and inviting 4-bedroom, open concept, all concrete block constructed home where design meets functional elegance. The seamless flow between living areas and kitchen creates an expansive environment perfect for both daily living and entertaining. The kitchen is a focal point of this home and designed for style and convenience including stainless steel range, microwave, built-in dishwasher and refrigerator. With four well-appointed bedrooms, and primary bedroom with ensuite and walk-in closet, and laundry room complete with washer and dryer, this residence embodies the perfect harmony of openness and privacy. Pictures, photographs, colors, features, and sizes are for illustration purposes only and will vary from the homes as built. Home and community information including pricing, included features, terms, availability and amenities are subject to change and prior sale at any time without notice or obligation. CRC057592.
- Type:
- Single Family
- Sq.Ft.:
- 2,990
- Status:
- Active
- Beds:
- 3
- Lot size:
- 2.6 Acres
- Year built:
- 2019
- Baths:
- 2.00
- MLS#:
- T3497362
- Subdivision:
- Forest Hills Unrec
ADDITIONAL INFORMATION
Welcome to your dream home. Perfectly appointed and equipped to enjoy quiet modern country living on 2.5 acres. Boasting top of the line finishes and fixtures prepare to fall in love. You'll enjoy the beautiful natural light and modernity of design. Gas appliances, tankless water heater and whole house generator provide elevated living and peace of mind. From the gorgeous kholer fixtures to custom staircase, every detail will wow you with it's thoughtfulness. Bring your RV and toys this property has a detached two car garage and covered RV parking with clean out! New well installed 2021, separate well for irrigation, and a whole house water softener. The list goes on and on but you just have to see this for yourself to appreciate the beauty. Contact us to today for your showing.
$1,000,000
601 Seven Oaks Court Brooksville, FL 34601
- Type:
- Single Family
- Sq.Ft.:
- 3,110
- Status:
- Active
- Beds:
- 4
- Lot size:
- 0.57 Acres
- Year built:
- 1981
- Baths:
- 3.00
- MLS#:
- W7860771
- Subdivision:
- Fox Wood Plantation
ADDITIONAL INFORMATION
Welcome to your dream home! This stunning 4 bed, 3 bath haven has undergone a complete transformation, boasting a contemporary design and luxurious updates throughout. Step into your private paradise, where outdoor living meets entertainment excellence. The focal point of this residence is the massive pool, complete with a thrilling slide, a relaxing hot tub, and a convenient wet bar. Picture yourself enjoying warm evenings by the luxury firepit, creating unforgettable memories with family and friends. Inside, the possibilities are endless. The owner has meticulously set up the space for Airbnb, offering a unique income-producing opportunity. Revel in the entertainment options, featuring a pool table, dart board, and a plethora of games in a spacious and inviting atmosphere. This home is not just stylish but also eco-friendly, with a 12kW solar system ensuring energy efficiency. For the tech-savvy, the detached 3-car garage is equipped with Tesla chargers and battery backups, adding a modern touch to your lifestyle. Security and privacy are paramount, thanks to the fully fenced-in oasis that surrounds this property. Whether you choose to continue the lucrative Airbnb venture or make it your forever home, rest assured that every detail has been carefully considered by the owner. Don't miss the chance to call this meticulously crafted residence your own – a perfect blend of comfort, style, and entertainment awaits you!
- Type:
- Single Family
- Sq.Ft.:
- n/a
- Status:
- Active
- Beds:
- 3
- Lot size:
- 0.21 Acres
- Year built:
- 2006
- Baths:
- 2.00
- MLS#:
- 2236020
- Subdivision:
- Trillium Village A
ADDITIONAL INFORMATION
Desirable Trillium Community property. Beautiful 3 Bedroom 2 Bathroom 2 Car Garage home located on a corner lot. This well maintained property features new roof 2023, newer HVAC 2020. Upon entering through the updated decorative glass front door you will be welcomed by a open foyer with tile floor. Nice sized living - dining room combo. Large kitchen offers plenty of solid wood cabinet space and breakfast bar over looking the Family room which opens to the screened in lanai that has tile floors. Roomy Master bedroom. Master Bathroom offers a garden tub, updated stand alone shower and custom walk-in closet. Both the Second and Third bedrooms share the guest bathroom. Guest bathroom has tub /shower combo with new glass sliding doors. Tile floors in all wet areas and vinal plank floors throughout. 6ft foot privacy fenced in back yard. Come and enjoy all that trillium has to offer, starting with the resort style pool and cabanas, play ground, and multi purpose recreational field.
- Type:
- Other
- Sq.Ft.:
- 1,158
- Status:
- Active
- Beds:
- 3
- Lot size:
- 0.13 Acres
- Year built:
- 1985
- Baths:
- 2.00
- MLS#:
- G5077206
- Subdivision:
- High Point Mh Sub
ADDITIONAL INFORMATION
IMMACULATE & UPDATED - MOVE-IN READY! 3/2 mobile home located in High Point 55+ community -where you own your land! Located on a unique beautiful corner lot with no neighbors across the street, a truly peaceful setting! Some updates include nicely finished drywall walls & paint throughout, kitchen updated with solid surface counters and shaker cabinets. The home has newer vinyl waterproof flooring, exterior siding, windows & doors, and a freshly painted driveway & screened porch floor. You will feel right at home the moment you arrive. All are tastefully done with colors that are calm, neutral, and appealing to the eye. You won't be bored in this community! Hop on your golf cart and go for a swim in the heated pool, play pickleball with your friends or join the many social or craft events happening at the clubhouse! When it's time to relax, enjoy the serenity of your own quiet space on this corner lot & with no neighbors across the street. Schedule an appointment to see this one asap, it's a step above at a great price! Washer, dryer & expresso table /chairs are included!
- Type:
- Other
- Sq.Ft.:
- 1,404
- Status:
- Active
- Beds:
- 3
- Lot size:
- 0.26 Acres
- Year built:
- 2015
- Baths:
- 2.00
- MLS#:
- U8225936
- Subdivision:
- Brookridge Comm
ADDITIONAL INFORMATION
Don't miss out on this amazing 3 bedroom, 2 bath home situated on a .30 acre CORNER LOT in the beautiful 55+ active community of Brookridge! This home also has a 32 x 20 DOUBLE CARPORT (for 4 vehicles) and a separate 46 x 16 RV CARPORT with 16' minimum clearance, which will accommodate slide outs on both sides. The RV carport is fully equipped with a 50 AMP service outlet, water, a dump, french drain and 4 spot lights. Outside you will also find an irrigation system and a 16 x 20 SHED/GOLF CART GARAGE! Upon entering the home, through the raised screened lanai with exterior sunshades, you will find the spacious open concept living area, dinette and kitchen. The kitchen has 42" wood cabinets, white appliances, double SS sink, breakfast bar, recessed lighting, plenty of cabinets and a HIDDEN WALK-IN PANTRY. The INDOOR LAUNDRY room is located conveniently right off the kitchen and comes with a WASHER AND DRYER. The split floor plan makes this home ideal! One on side you will find the spacious master suite with walk-in closet and master bath, with double sink vanity, walk-in shower and another walk-in closet. The additional 2 bedrooms are nice sized and have walk-in closets. The main bath has a single vanity and tub/shower combo. The home boasts 9' CEILINGS and crown molding throughout! Brookridge is an active 55+ community where you own the land and has a low $50 HOA per month. This gated community has so much to do that you will never be bored! Come check out this beautiful home today!!
- Type:
- Other
- Sq.Ft.:
- 1,344
- Status:
- Active
- Beds:
- 3
- Lot size:
- 2.75 Acres
- Year built:
- 1973
- Baths:
- 2.00
- MLS#:
- T3497019
- Subdivision:
- N/a
ADDITIONAL INFORMATION
Great opportunity to own 2.75 acres of beautiful property in the up-and-coming Brooksville area. Currently there is a non-livable home on the property but would be likely a tear down. This gives you the opportunity to build your very own "DREAM HOME". Existing utilities (Well & Septic) will reduce with new build impact fees. Once you have viewed the property you will be motivated to begin the planning process!
- Type:
- Single Family
- Sq.Ft.:
- 2,268
- Status:
- Active
- Beds:
- 5
- Lot size:
- 0.11 Acres
- Year built:
- 2024
- Baths:
- 4.00
- MLS#:
- T3496986
- Subdivision:
- Trilby Crossing
ADDITIONAL INFORMATION
Under Construction. You will love the comfortable layout of the Dade by LGI Homes! This two-story home features a chef-ready kitchen with an island that overlooks the open dining and family rooms. The private owner’s suite offers a spacious bedroom, walk-in closet and luxurious bathroom with a dual-sink vanity. The second story houses four extra bedrooms and a loft that can be customized into whatever you want!
- Type:
- Single Family
- Sq.Ft.:
- 1,734
- Status:
- Active
- Beds:
- 3
- Lot size:
- 0.11 Acres
- Year built:
- 2024
- Baths:
- 3.00
- MLS#:
- T3496983
- Subdivision:
- Trilby Crossing Phase 2
ADDITIONAL INFORMATION
Under Construction. LGI Homes presents the expansive and luxurious Lee floor plan, located within the amenity-rich community of Trilby Crossing. This new single-story home features ample space with an open-concept living area, 3-bedrooms and 2.5 -bathrooms complete with incredible upgrades. All new energy-efficient Whirlpool® appliances, gorgeous granite countertops and 36” upper-wood cabinets with crown molding are included in the Lee kitchen. The Lee is complete with a study, a covered back patio and lush front yard landscaping. Best of all, the secluded master suite is complete with its own bathroom and walk-in closet. With a vast selection of activities to choose from, Trilby Crossing offers something for everyone to enjoy. Break a sweat at one of the two multipurpose fields, where soccer, baseball or any other outdoor activity can be enjoyed. Feel free to let the little ones run around at the playground for hours of endless play. The entire family can also gather outdoors at the community pavilion and picnic area, located near the fenced-in dog park!
- Type:
- Single Family
- Sq.Ft.:
- n/a
- Status:
- Active
- Beds:
- 2
- Lot size:
- 2.5 Acres
- Year built:
- 2005
- Baths:
- 2.00
- MLS#:
- 2235992
- Subdivision:
- Not In Hernando
ADDITIONAL INFORMATION
Active Under Contract - Accepting Back Up Offers - Are you thinking about a more rural home, with acreage but accessibility to the interstate and highways? This home, on a 2.5 acre lot is 6 miles from the I-75 offering a direct commute to Tampa, and 15 minutes from downtown Brooksville, home of the Blueberry Festival, May-Stringer House and Train Depot to name but a few! Built in 2005, this home creates an immediate sense of space with the vaulted ceilings, expansive open-plan living, dining and kitchen configuration - a blank canvas for you to create a space which suits your entertainment needs, whether it be a nook for reading, breakfast area to enjoy your morning beverage and the living area to enjoy your recreation. If you would prefer an alfresco breakfast, then why not enjoy the covered lanai just outside the French doors! The split bedroom floor plan, with two primary suites, embrace either side of the open concept living. Wondering where to store your clothes? Each bedroom has ample closet space! The spacious bathrooms, each with a walk-in tiled showers and vanities have tile flooring. The warm shades of the Bamboo Flooring throughout the home, the soft tones of the kitchen cabinetry all provide to the ambience of the home. The kitchen benefits from the Granite style counters, array of kitchen cabinets and propane-fueled gas stove to prepare your favorite cuisine. Need a place for your hobbies and tools? Maybe the three-car garage is the place to store them? The garage is a great place for your Mower, which you may need to help tend for the 2.5 acres. With a mix of mature trees that offers a level of seclusion to the home, you equally can create your own oasis. The AC was replaced on 1/9/2024. This property is looking to welcome you home!
- Type:
- Mobile Home
- Sq.Ft.:
- n/a
- Status:
- Active
- Beds:
- 2
- Lot size:
- 0.23 Acres
- Year built:
- 1988
- Baths:
- 2.00
- MLS#:
- 2235984
- Subdivision:
- Brookridge Comm Unit 3
ADDITIONAL INFORMATION
Terrific doublewide in Brookridge Country Club 55+ community is loaded with lots of fantastic extras that include a single carport w/golf cart garage/workshop/storage room, double parking pad, large sunroom, modern 'L-shaped' living/dining combo w/laminate flooring, lovely kitchen w/all appliances, utility room, 2 split-planned bedrooms w/full bathrooms, and a low maintenance yard w/established plant beds. Wonderful community offers tons of amenities! EQUAL HOUSING OPPORTUNITY.
- Type:
- Manufactured Home
- Sq.Ft.:
- n/a
- Status:
- Active
- Beds:
- 4
- Lot size:
- 3 Acres
- Year built:
- 2017
- Baths:
- 2.00
- MLS#:
- 2235963
- Subdivision:
- Leisure Retreats Unit 2
ADDITIONAL INFORMATION
Motivated Seller! 3 Acres! Dream Big!! Plenty of room for all your toys or perhaps build another structure. Oversized 12 X 20 shed with electric for additional storage. Tucked within its own little cul de sac Well-kept manufactured home open floorplan with 9 ft ceilings, crown molding through out with high end flooring and more. Situated on 3 acres neighborhood of Royal Highlands. Country living at its best while conveniently located to schools, shopping, medical and the great outdoors. Weeki Wachee Springs only 10 miles. Gulf of Mexico, Homosassa, Crystal River, enjoy all Florida has to offer. Ask us today about buyer's assistance with closing costs or buy down rate.
- Type:
- Manufactured Home
- Sq.Ft.:
- n/a
- Status:
- Active
- Beds:
- 3
- Lot size:
- 0.17 Acres
- Year built:
- 2006
- Baths:
- 2.00
- MLS#:
- 2235956
- Subdivision:
- Brookridge Comm Unit 2
ADDITIONAL INFORMATION
Beautiful golf course home! PARTLY FURNISHED PER INVENTORY SHEET, three-bedroom two bath split plan tape and textured walls inside laundry light and bright laminated floors throughout the dining room and kitchen nice open screen porch looking over the golf course large golf cart garage beautiful master bedroom with large walk-in shower extra parking pad, don't pass this one up come down and enjoy the Florida living in a 55 plus golf course community where you own your own land only $50 a month. Best of all this beauty has zero landscape so no lawn cutting !
- Type:
- Single Family
- Sq.Ft.:
- 2,667
- Status:
- Active
- Beds:
- 3
- Lot size:
- 0.33 Acres
- Year built:
- 2024
- Baths:
- 3.00
- MLS#:
- U8226048
- Subdivision:
- Southern Hills Plantation Ph 2
ADDITIONAL INFORMATION
Under Construction. NEW BUILD with NO CDD on this home that will be ready this May/June. Entering the prestigious Southern Hills Plantation golfing community through the manned guard gate you will fall in love with elevation changes unusual to Florida. You feel like you are driving in the rolling hills of Georgia. This Craftsman 3 bedroom with den(4th bedroom or home office) plus 3 car garage is laid out perfectly over 1 story with high ceilings. This extra deep lot backs up to a roughly 28 foot wooded buffer for extra privacy and no immediate rear neighbor. Entering the home you are greeted with the highly sought after open floor plan of a large living room (with tray ceiling), dining room, and kitchen. The chef's kitchen features a gas cooktop with hood, built-in convection oven and microwave, soft close real wood white shaker cabinets, quartz countertops, large island with breakfast bar seating, subway tile backsplash, and under cabinet lighting. The home also has a split floor plan with the master retreat featuring a tray ceiling, 2 walk in closets, his/her vanities, plus a frameless shower and separate soaking tub. The home has many upgrades including 8 foot doors, luxury vinyl flooring in all common areas, subway tile backsplash, detailed baseboards, quartz countertops, tray ceilings, frameless shower enclosure, tankless gas water heater and just too many more to list. Tons of covered outdoor space including a long front porch. Then 2 covered back porches making an entertainer dream plumbed with gas and water for an outdoor kitchen overlooking a potential pool. The community has a resort style pool, fitness center, Har-Tru tennis courts, pickleball courts, walking trails, and a Tiki Hut restaurant that will be completed before summer. Pete Dye fell in love with the elevation changes ranging from 60 feet to almost 250 feet here at Southern Hills. The private world-class track is rated by Golf Week as a top 100 residential course in the United States. It even features practice facilities of a driving range, chipping/putting greens, and a 6 hole par 3 course. Located just off 41 and the Suncoast Pkwy, you can get to Tampa International Airport and Raymond James Stadium in just 45 minutes. No CDD fees as the builder paid off the entire bond saving you THOUSANDS over the years, just a small O & M annual fee. This is one of Spire Homes hottest models! Come see why everyone is choosing to live and play in the luxurious Southern Hills! (staged pictures in MLS of the same model completed). The builder has 3 other models/sizes homes in Southern Hills.
- Type:
- Other
- Sq.Ft.:
- 1,196
- Status:
- Active
- Beds:
- 3
- Lot size:
- 0.14 Acres
- Year built:
- 1981
- Baths:
- 2.00
- MLS#:
- W7860804
- Subdivision:
- Brookridge Comm
ADDITIONAL INFORMATION
SPACIOUS**MOVE-IN READY & FULLY FURNISHED** 3 BEDROOM, 2 BATH HOME IN BROOKRIDGE Community where you have low HOA fee of $48.00 a month and you own the land. Upgrades in home include A/C in 2020; Roof in 2011; bay windows replaced in 2018; parking pad 2017; and Hurricane Shutters. Welcome to your future home in the Active 55+ guard gated community. Spacious 3-bedroom, 2-bathroom home offers many appealing features. Enjoy a light and airy ambiance throughout the home. The well-appointed kitchen to the spacious living area is illuminated by a wall of newer bay windows, creating a warm and welcoming atmosphere. Transition seamlessly from indoors to outdoors through sliding doors that lead to a large Florida room. Your master bedroom provides ample space for a king-size bed. and an ensuite with shower. Additional 2 bedrooms with guest bathroom offers a tub with shower. A golf cart storage under roof and utility room provides convenience for various tasks and storage area. Additional parking space on the property ensures that your guests are always accommodated. As a resident of Brookridge you'll have access to a wealth of amenities, including a golf course, tennis courts, pickleball courts, heated pool, and a variety of activities tailored to your lifestyle. Conveniently located near hospitals, beaches, and parks, you'll have easy access to all the essentials and recreational options. Don't miss the opportunity to explore the famous Weeki Wachee mermaid park, a local treasure. This home is more than just a house; it's an opportunity to embrace an active and fulfilling retirement lifestyle in a thriving community.
- Type:
- Manufactured Home
- Sq.Ft.:
- n/a
- Status:
- Active
- Beds:
- 2
- Lot size:
- 0.16 Acres
- Year built:
- 1982
- Baths:
- 2.00
- MLS#:
- 2235913
- Subdivision:
- Brookridge Comm Unit 6
ADDITIONAL INFORMATION
Location Location , weme home friends! Look at this 2/2/2 beauty. Sittings high and dry, home features new roof in 2023 new a/c 2023, all new durable waterproof LVP flooring, throughout, circular kitchen light and bright high ceilings, inside laundry 2 large bedrooms nice Florida room in front of the house. Chain link fenced yard many upgrades. Come and enjoy the Florida living in a 55 plus community where you own your own land!
- Type:
- Other
- Sq.Ft.:
- 2,280
- Status:
- Active
- Beds:
- 4
- Lot size:
- 0.28 Acres
- Year built:
- 2005
- Baths:
- 2.00
- MLS#:
- W7860803
- Subdivision:
- High Point Mh Sub
ADDITIONAL INFORMATION
A unique opportunity to own this 4 bedroom, 2 bath split floor plan home. Features include a large family room perfect for entertaining or large gatherings. The gourmet kitchen offers plenty of prep space, a walk-in pantry, and an abundance of cabinets for storage. The living room has a wood-burning fireplace for those chilly evenings. The oversized 2 garage includes a huge workshop, hobby, or craft room. 2 rear porches one is enclosed and the other is open and has a great area for a bar b que. The backyard is fenced for your furry friends. Located on a double lot where you own the land. In a highly active 55+ community where golfing, swimming, dinners, dancing, bingo, horseshoes, shuffleboard, and tennis are amongst just some of the activities offered there. With low monthly HOA fees why look anywhere else? With some TLC and a little imagination, this property is just what you've been searching for. Call today, before it's gone.
- Type:
- Single Family
- Sq.Ft.:
- 1,392
- Status:
- Active
- Beds:
- 3
- Lot size:
- 0.22 Acres
- Year built:
- 2014
- Baths:
- 2.00
- MLS#:
- O6168177
- Subdivision:
- Sherman Hills Sec 3
ADDITIONAL INFORMATION
GREAT PRICE REDUCTION This three bedroom two bath home is located in a great popular golf course community which has many resort style amenities including golf course, tennis courts and clubhouse with pool. You will find this home is in move in condition and faces the Golf course . Centrally located between Tampa, Orlando, Ocala and the Gulf you are never far from anywhere and being at the intersection of I-75 and SR50 makes the commute easy. WILL ALSO NEED PRE-APPROVAL OR POF NO EMAIL OFFERS MUST THE TAZA LINK BELOW http://TAZAHOMES.com/listing.aspx?GUID=AE3A59EE-3971-4213-99C2-A90E9389779B
- Type:
- Single Family
- Sq.Ft.:
- 1,446
- Status:
- Active
- Beds:
- 3
- Lot size:
- 0.13 Acres
- Year built:
- 2019
- Baths:
- 2.00
- MLS#:
- T3494961
- Subdivision:
- Spring Ridge
ADDITIONAL INFORMATION
This recently built gem from 2019 welcomes you with an array of modern features and ample space, offering a comfortable and contemporary lifestyle. The open floor plan seamlessly integrates the kitchen and family room, creating a vibrant and inviting atmosphere for gatherings and daily living. The kitchen is a standout, boasting stainless steel appliances, elegant granite countertops, and a generously sized island, making meal preparation a joy. The tile and wood laminate flooring throughout exude sophistication while ensuring easy maintenance. For added convenience, this home features dual sinks in one of the bathrooms and a large walk-in closet, providing plenty of storage space. Inside, you will find an inside laundry room, making chores more manageable and organized. Step outside to the large, fully fenced yard, offering ample space and the perfect canvas for your dream pool or outdoor oasis. The potential for creating your private retreat is boundless. The Spring Ridge community is an added delight, offering a range of amenities including a clubhouse, party room with a kitchen, fitness center, playground, basketball court, and a junior Olympic-sized swimming pool. What is even more appealing is the remarkably low HOA fee, ensuring access to these facilities without breaking the bank. Located conveniently close to the Suncoast Parkway, commuting to both the Tampa Bay and Orlando areas becomes a breeze. This home is the perfect blend of modern living, convenience, and community amenities.
- Type:
- Single Family
- Sq.Ft.:
- 1,946
- Status:
- Active
- Beds:
- 3
- Lot size:
- 4.9 Acres
- Year built:
- 2003
- Baths:
- 2.00
- MLS#:
- T3494555
- Subdivision:
- Istachatta Acres Unrec
ADDITIONAL INFORMATION
PRICE REDUCED! Amazing country pool home on just under 5 acres! A secluded home with a long entry drive and it's move in ready! As you enter the leaded glass front door with double sidelights, your eyes are immediately drawn to the soaring ceilings, open floorplan, and view straight through to the sparkling pool. The beautiful updated kitchen features a farmhouse style sink, pot drawers, lazy Susan corner cabinet, convection oven, plant shelves, recessed lighting, and a HUGE walk-in pantry! The very large primary bedroom has plenty of space for a sitting area, and includes French doors directly onto the lanai/pool area. It has a spacious ensuite bath with dual walk-in closets and an oversized walk-in shower. This home's layout is a three way split floor plan with spacious secondary bedrooms. The laundry area also has a large utility sink. There is a separate den/office with gorgeous views of the wooded front yard through large double windows. This home has many upgrades such as new interior paint throughout, new exterior paint, new pool screening and cage paint, and recently soft washed roof. A new garage entry door was installed, new locksets on all exterior doors, and new ceiling fans in 2023! 2022 upgrades were a new submersible well pump (195 feet, EXCELLENT water quality) and the septic tank was pumped and cleaned. In 2021 the pool was resurfaced and a new pool pump was installed. 2020 saw a new fence built encompassing the front yard area (great for the littles to play safely or for your 4 legged friends to run free). In 2019 there were new blinds, a new water heater, central AC system, complete kitchen remodel including cabinets & all appliances. In addition to these great upgrades there are 2 sheds placed and secured according to inspection codes. The smaller is 10'x10' for garden equipment, etc. The larger is 10'x30' and is used as a workshop; it has a NEW mini split heat/cool system to maintain the perfect temperature year round! Lots of wildlife shows up on a regular basis; deer are regular visitors! True private country living, but centrally located to easily access all you need. 15 minutes to grocery and basic shopping, under an hour to Tampa, short hassle-free drive to the interstate, under an hour to world class fishing and boating, 35 minutes to Tampa Premium Outlet mall, and so much more!
- Type:
- Single Family
- Sq.Ft.:
- 2,065
- Status:
- Active
- Beds:
- 4
- Lot size:
- 0.27 Acres
- Year built:
- 2017
- Baths:
- 2.00
- MLS#:
- U8224812
- Subdivision:
- Hernando Oaks Ph 3
ADDITIONAL INFORMATION
Newly constructed in 2017, this captivating 4-bedroom home boasts a luxurious pool and spa, nestled within a secure gated golf course community. Step inside and be greeted by an inviting open floor plan that seamlessly accommodates the four bedrooms, guest bathroom, and a convenient inside laundry room positioned at the front of the house. The expansive family room, kitchen, and dining area feature grand ceramic tile flooring, soaring high ceilings, tasteful neutral paint tones, and expansive sliders that lead to the backyard. Revel in the kitchen's centerpiece—a sizable island complemented by upgraded fixtures, granite countertops, and state-of-the-art stainless steel appliances. Retreat to the master bedroom suite, strategically located off the living spaces, offering dual walk-in closets and an ensuite bathroom complete with double sinks and a spacious walk-in shower. Outdoor living takes center stage in this residence, presenting an extraordinary backyard enclosed by a pristine 6-foot privacy fence with a convenient double gate at the rear. The saltwater pool embodies elegance with its in-ground heated spa, cascading waterfall, dark pebble finish, and a generously-sized sun shelf adorned with bubblers. Complemented by additional features including a water softener system, solar-powered hot water heater, and an oversized corner lot, this home epitomizes comfort and sophistication. Experience the perks of residing in a meticulously maintained gated community offering a golf course, pro shop, restaurant, and clubhouse, where the HOA covers lawn mowing and fertilization, ensuring a hassle-free lifestyle. Schedule your showing today!
- Type:
- Other
- Sq.Ft.:
- 924
- Status:
- Active
- Beds:
- 3
- Lot size:
- 1 Acres
- Year built:
- 2002
- Baths:
- 2.00
- MLS#:
- T3494558
- Subdivision:
- Potterfield Garden Ac
ADDITIONAL INFORMATION
Public Rem: So much potential!! Beautiful 1 acre parcel with a 2002 singlewide. This home has been split to have a 2 bedroom 1 bathroom on one side and a one bedroom efficiency on the other. Easily put back to the original 3 bedroom and two bath home. Metal roof and a front porch. Seller has replaced the kitchen flooring and added new carpet in the bedroom. Included in the sale are two metal detached carports, two metal detached garages, and a small camper. All sits on a beautiful fenced one acre property.
- Type:
- Single Family
- Sq.Ft.:
- 2,058
- Status:
- Active
- Beds:
- 4
- Lot size:
- 0.18 Acres
- Year built:
- 2019
- Baths:
- 3.00
- MLS#:
- T3494531
- Subdivision:
- Spring Ridge
ADDITIONAL INFORMATION
Come See this Gorgeous and Charming Two-Story Single Family Home. This Immaculate Oversized Corner lot Home conveniently features the Spacious Master bedroom on first floor. Enjoy this Huge and Neat Living Room which allows for a variety of furniture layouts and great for family gatherings. Beautiful Ceramic Tile throughout the Living Room, Dining Room, Kitchen and Laundry. Spacious kitchen Granite countertops, Elegant kitchen backsplash, Stunning wood cabinets with remote multicolor lights for every occasion. brushed nickel hardware. Microwave-hood and nice glass top range. A second Refrigerator is located in the Laundry Room. Spacious Master bedroom includes a nice Walk in closet. High Ceilings with stairs landing design. Upstairs features a big Loft ideal for an Office or as an extra Living Room for Entertainment. All appliances including Washer, Dryer and Extra Refrigerator convey. Camera /Security System does not convey. Garage includes a storage rack. The Community Clubhouse is ready for your next Event includes a junior Olympic size pool, Fitness Center, Basketball Courts, Playground and Barbecue areas. This property is conveniently located 2 miles from the Schools, 2.2 miles from Shopping Centers, Fast Foods, Restaurants and 2.5 miles from 589 Suncoast Pkwy.
- Type:
- Single Family
- Sq.Ft.:
- 3,087
- Status:
- Active
- Beds:
- 3
- Lot size:
- 0.3 Acres
- Year built:
- 2024
- Baths:
- 4.00
- MLS#:
- W7860650
- Subdivision:
- Southern Hills Plantation Ph 1
ADDITIONAL INFORMATION
Under Construction. Introducing our stunning model home “The Sawgrass.” This exquisite residence boasts three-bedroom, three-and-a-half-bathroom home, with an added office and three car garage, offering a bespoke living experience. This semi-custom residence redefines luxury living with an open-concept design that combines a gourmet kitchen, a cozy living room and a stylish dining area. The primary bedroom suite is a retreat with its spacious walk-in closets and a lavish en-suite bathroom. Enjoy the covered lanai for outdoor relaxation and entertainment.
| All listing information is deemed reliable but not guaranteed and should be independently verified through personal inspection by appropriate professionals. Listings displayed on this website may be subject to prior sale or removal from sale; availability of any listing should always be independently verified. Listing information is provided for consumer personal, non-commercial use, solely to identify potential properties for potential purchase; all other use is strictly prohibited and may violate relevant federal and state law. Copyright 2024, My Florida Regional MLS DBA Stellar MLS. |
Andrea Conner, License #BK3437731, Xome Inc., License #1043756, AndreaD.Conner@Xome.com, 844-400-9663, 750 State Highway 121 Bypass, Suite 100, Lewisville, TX 75067

Listing information Copyright 2024 Hernando County Information Services and Hernando County Association of REALTORS®. The information being provided is for consumers’ personal, non-commercial use and will not be used for any purpose other than to identify prospective properties consumers may be interested in purchasing. The data relating to real estate for sale on this web site comes in part from the IDX Program of the Hernando County Information Services and Hernando County Association of REALTORS®. Real estate listings held by brokerage firms other than Xome Inc. are governed by MLS Rules and Regulations and detailed information about them includes the name of the listing companies.
Brooksville Real Estate
The median home value in Brooksville, FL is $305,995. This is higher than the county median home value of $167,100. The national median home value is $219,700. The average price of homes sold in Brooksville, FL is $305,995. Approximately 44.83% of Brooksville homes are owned, compared to 35.54% rented, while 19.63% are vacant. Brooksville real estate listings include condos, townhomes, and single family homes for sale. Commercial properties are also available. If you see a property you’re interested in, contact a Brooksville real estate agent to arrange a tour today!
Brooksville, Florida has a population of 7,905. Brooksville is more family-centric than the surrounding county with 22.28% of the households containing married families with children. The county average for households married with children is 22.15%.
The median household income in Brooksville, Florida is $32,186. The median household income for the surrounding county is $44,324 compared to the national median of $57,652. The median age of people living in Brooksville is 47.2 years.
Brooksville Weather
The average high temperature in July is 91.3 degrees, with an average low temperature in January of 48.6 degrees. The average rainfall is approximately 52.1 inches per year, with 0 inches of snow per year.
