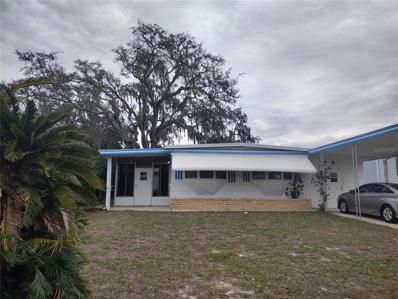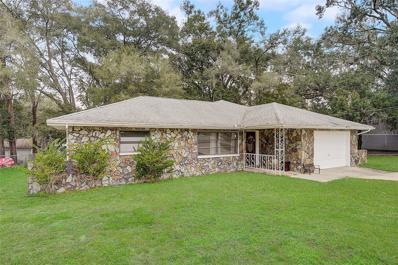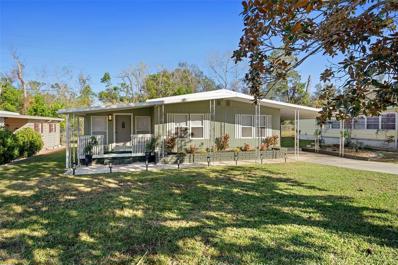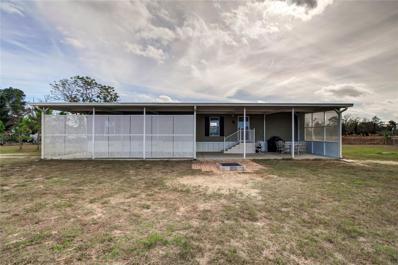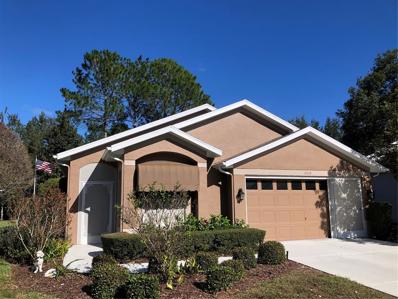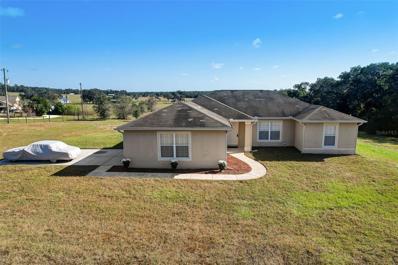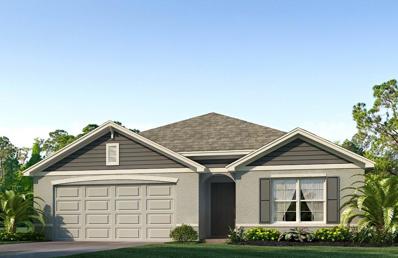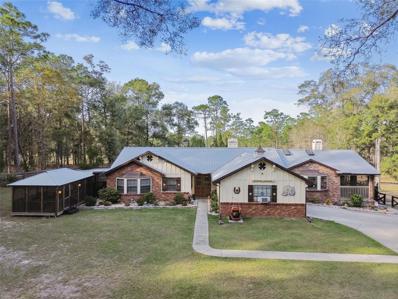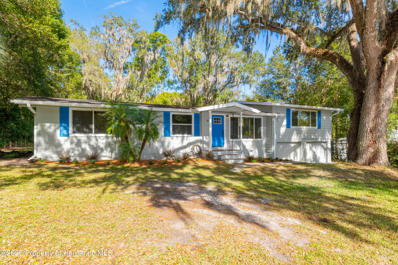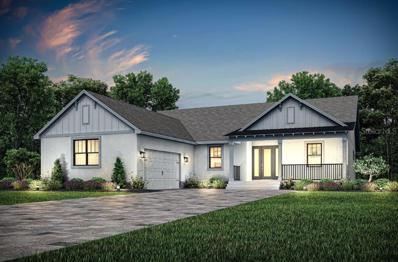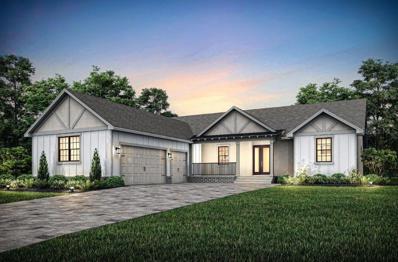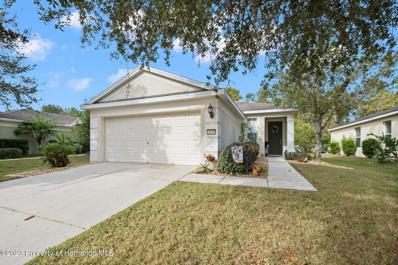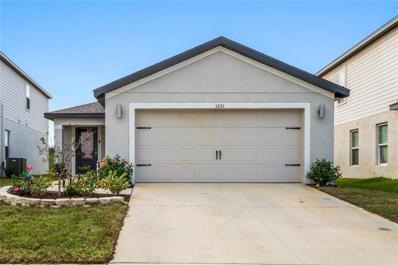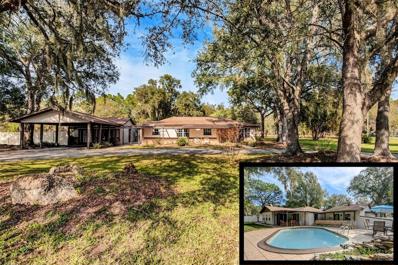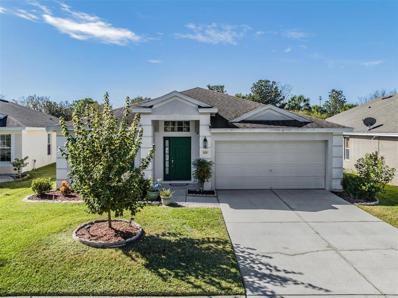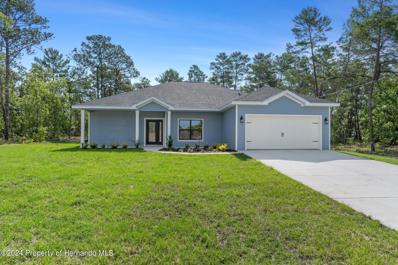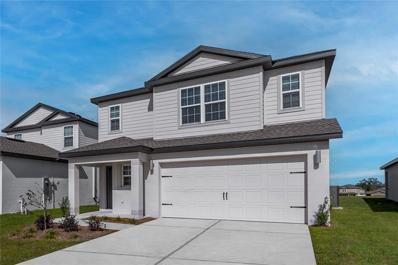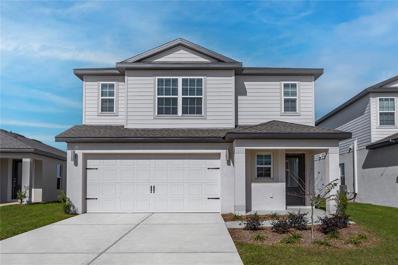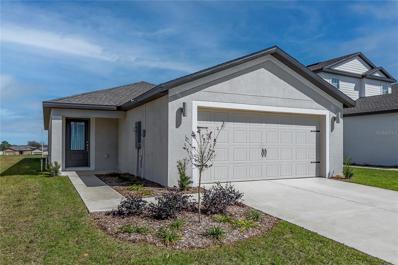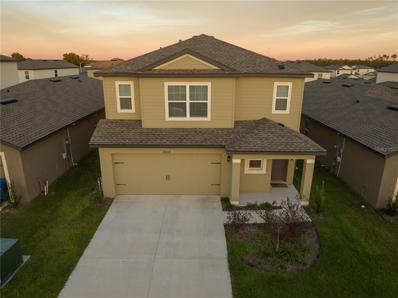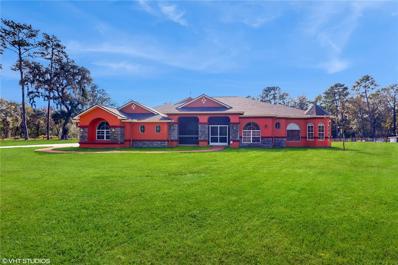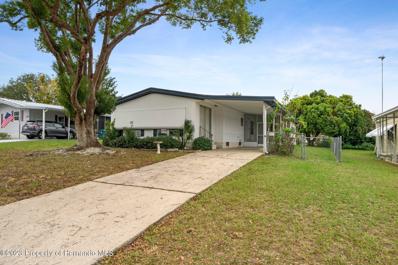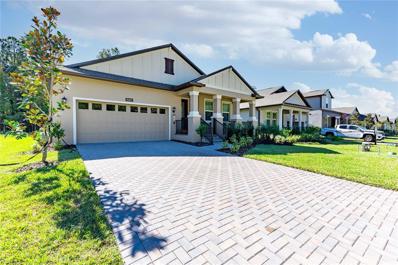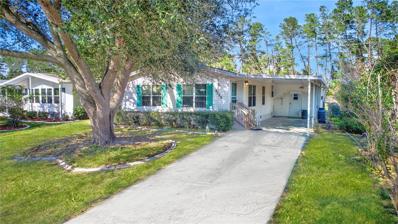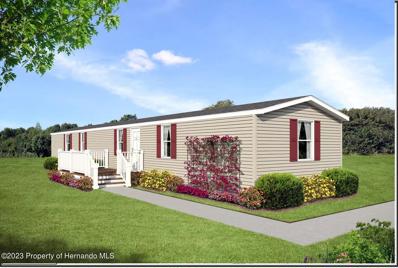Brooksville FL Homes for Sale
- Type:
- Other
- Sq.Ft.:
- 768
- Status:
- Active
- Beds:
- 2
- Lot size:
- 0.14 Acres
- Year built:
- 1971
- Baths:
- 2.00
- MLS#:
- W7860636
- Subdivision:
- High Point Mh Sub
ADDITIONAL INFORMATION
MOVE IN READY!!! BEAUTIFULLY FURNISHED 2/1.5 DOUBLEWIDE, OVER 1000 SQ. FT. UNDER ROOF AND OWN YOUR OWN LAND!! HUGE LANAI, FRESHLY PAINTED INSIDE AND OUT, NEWER WINDOWS, FLOORS AND FURNITURE!! HIGHLY DESIREABLE 55+ GOLF COMMUNITY WHICH OFFERS SHUFLEBOAED, TENNIS, HORSESHOES,BOCCI, LIBRARY, GEO-THERMAL POOL, AND MUCH MORE!! CLOSE TO SHOPPING, AND MEDICAL FACILITIES.
- Type:
- Single Family
- Sq.Ft.:
- 1,472
- Status:
- Active
- Beds:
- 3
- Lot size:
- 0.28 Acres
- Year built:
- 1987
- Baths:
- 2.00
- MLS#:
- T3493596
- Subdivision:
- Rolling Acres A Rep
ADDITIONAL INFORMATION
Welcome home to 26329 Seidel St, Brooksville – where comfort meets investment potential! This charming 3-bedroom, 2-bathroom residence with a convenient 1-car garage is the perfect blend of affordability and opportunity. Roof(2010), Air Condenser(2018), Fence(2011). Upon entering, you're greeted with a spacious and vibrant split-concept living space with a perfect canvas to begin customizing this charming home tailored to any buyers unique lifestyle! As you step inside the spacious primary, you’ll be greeted with a stunning view of the backyard, perfect for creating an outdoor retreat. Whether it's a landscaped garden, a cozy patio, or even a potential expansion, the outdoor space adds an extra dimension to this amazing home opportunity! You're located just MINUTES from I75, for an easy commute to Tampa! Also within close proximity from popular parks, shopping centers AND just less than 25 minutes from the Wesley Chapel Grove, The KRATE, Epperson Lagoon AND (To-be-Built in 2024) Wesley Chapel’s FIRST EVER DOWNTOWN. With a solid structure, this home provides the perfect foundation for a stunning transformation. Act now and make your mark on Seidel St!
- Type:
- Other
- Sq.Ft.:
- 1,152
- Status:
- Active
- Beds:
- 2
- Lot size:
- 0.14 Acres
- Year built:
- 1974
- Baths:
- 2.00
- MLS#:
- U8224592
- Subdivision:
- High Point Mh Sub
ADDITIONAL INFORMATION
This 2-bedroom, 2-bath home sits beautifully in the heart of the 55+ High Point community where you OWN YOUR OWN LAND. FRESHLY PAINTED inside and out welcomes you to a bright and inviting atmosphere. The UPDATED KITCHEN offers modern appliances and ample counter space, making mealtimes a breeze. Both bathrooms have been beautifully remodeled CULTURED MARBLE COUNTERTOPS and GLASS SHOWER DOORS, providing a spa-like retreat. NEW FLOORING throughout adds a touch of elegance and warmth underfoot. UPGRADED WINDOWS with MARBLE SILLS are another quality detail to take note of. Step outside and enjoy the Florida sunshine in the enclosed lanai, a perfect spot for morning coffee or afternoon tea. The nicely landscaped grounds add a touch of tranquility, while the enclosed and tiled patio invites gatherings with friends and family. The front porch is the ideal place to sit and savor your morning coffee. HighPoint offers a wealth of amenities for an active lifestyle, including: Heated swimming pool for refreshing dips and social gatherings. Tennis courts for friendly matches and exercise. Pickleball and shuffleboard courts for some playful competition. Active community center hosting events, clubs, and activities for every interest. Most importantly, you own the land in HighPoint, giving you a true sense of ownership and investment in your home. Low HOA fees top it off, making for a worry-free lifestyle. This inviting home offers a fresh start and countless possibilities in a friendly and welcoming community. Come see it for yourself and imagine the memories you'll create here!
- Type:
- Other
- Sq.Ft.:
- 728
- Status:
- Active
- Beds:
- 2
- Lot size:
- 2.4 Acres
- Year built:
- 2020
- Baths:
- 2.00
- MLS#:
- T3493104
- Subdivision:
- Crowell Acres
ADDITIONAL INFORMATION
Welcome all Pigeon Flyers, Featuring 2.40 acres all fenced in located on the desirable short end. This wonderfully maintained Single Wide Mobile home 2BED/ 2BATH, 728 Sqft of living space is ready to move in, Beautiful kitchen completly remodeled. Plenty space for additional animals and importantly located in a no HOA, CDD and No flood zone. Country living is best when located close to all convenient places. Don't miss this opportunity and schedule a showing today.
- Type:
- Single Family
- Sq.Ft.:
- 1,647
- Status:
- Active
- Beds:
- 3
- Lot size:
- 0.18 Acres
- Year built:
- 2002
- Baths:
- 2.00
- MLS#:
- W7860491
- Subdivision:
- Silverthorn Ph 4a
ADDITIONAL INFORMATION
***Great price improvement*** This 3 bedroom, 2 bathroom, 2 car garage detached villa is situated on a premium lot, in the sought after community of Silverthorn. When you come through the front door, you are welcomed by the open floor plan. The front bedroom offers total privacy for guests or even a home office. To the right, is your large eat in kitchen with a pantry, wood cabinets, and even features a breakfast bar. Bedroom number two is tucked away with its own privacy near the hall/guest bathroom. The large primary bedroom is off of the family room and has its own bathroom with double sinks, linen closet, and a walk in bathtub complete with massage jets. Through the family room, is the enclosed sun-room with views of the no build behind backyard, where you can enjoy company or your morning coffee with total privacy. Enjoy virtually maintenance free exterior living with the HOA that includes lawn service, hedge trimming, pest service, and even exterior painting. The HOA also includes internet and cable. The community of Silverthorn offers so many amenities including tennis courts, a community pool, bar and grill, clubhouse, and has an active guard gate. If you are a golfer, you will love this challenging 18 hole course accompanied by a driving range and putting green. Whether you're looking for that active year round Florida lifestyle or enjoy that relaxing country club feel, Silverthorn offers it all. With the convenience of the nearby Suncoast Parkway (589) you will have access to Tampa International Airport, shopping malls, and award winning Florida beaches. Relax, enjoy, and welcome home!
- Type:
- Single Family
- Sq.Ft.:
- 1,502
- Status:
- Active
- Beds:
- 3
- Lot size:
- 4.4 Acres
- Year built:
- 2009
- Baths:
- 2.00
- MLS#:
- W7860160
- Subdivision:
- Kelley Ph 1 - Class 1 Sub
ADDITIONAL INFORMATION
Are you ready to enjoy a home with acreage and a beautiful view of the rural country on 4.4 ACRES? Look no further! This 3 bed/2 bath home is situated on 2.1 acres with an adjacent lot of 2.3 acres totaling 4.4 acres of land! Built in 2009, this 1,500 square foot home features a spacious living area with sliding glass doors leading out to the large screened lanai. The open kitchen, walk in pantry, and breakfast nook are located in the center of the home making it the perfect space for the family to gather. The split floor plan offers two guest bedrooms and a hall bath with a tub/shower combination. The master bedroom has a large private bath with walk in closet, shower, and double sinks. This home has only had one owner and has primarily been used as a vacation home, never being resided in full time. Have peace of mind being located just a few hundred yards from a fire station. You can have the best of both worlds while enjoying the privacy this home has to offer while also having restaurants and shopping just a few miles away.
- Type:
- Single Family
- Sq.Ft.:
- 1,828
- Status:
- Active
- Beds:
- 4
- Lot size:
- 0.14 Acres
- Year built:
- 2023
- Baths:
- 2.00
- MLS#:
- T3491841
- Subdivision:
- Waterford
ADDITIONAL INFORMATION
One or more photo(s) has been virtually staged. Under Construction. Welcome to a spacious and inviting 4-bedroom, open concept, all concrete block constructed home where design meets functional elegance. The seamless flow between living areas and kitchen creates an expansive environment perfect for both daily living and entertaining. The kitchen is a focal point of this home and designed for style and convenience including stainless steel range, microwave, built-in dishwasher and refrigerator. With four well-appointed bedrooms, and primary bedroom with ensuite and walk-in closet, and laundry room complete with washer and dryer, this residence embodies the perfect harmony of openness and privacy. Pictures, photographs, colors, features, and sizes are for illustration purposes only and will vary from the homes as built. Home and community information including pricing, included features, terms, availability and amenities are subject to change and prior sale at any time without notice or obligation. CRC057592.
- Type:
- Single Family
- Sq.Ft.:
- 2,060
- Status:
- Active
- Beds:
- 3
- Lot size:
- 4.1 Acres
- Year built:
- 1987
- Baths:
- 2.00
- MLS#:
- W7860340
- Subdivision:
- Forest Hills Unrec
ADDITIONAL INFORMATION
Discover your dream equestrian estate. This charming 3-bedroom, 2-bathroom single-story home is more than just a house; it's a tranquil sanctuary nestled on 4 picturesque acres, tailored for both comfort and adventure. Upon entering, you'll be greeted by a warm and inviting country-style kitchen, thoughtfully upgraded with modern appliances, sink, and surfaces. This is where cherished memories and delicious meals come to life, all while enjoying sweeping views of your expansive property. The master bedroom is a true highlight, featuring a French door walkout to a private screened-in room. Imagine sipping your morning coffee here or unwinding with a book as you soak in the peaceful surroundings. But what truly sets this property apart is the equestrian haven it offers. With ample space it has the potential for the perfect setup for up to 4 horses. The barn, complete with two stables, is ready for your equine companions, and there's even room for more. Inside the barn, you'll find a spacious extra room currently utilized for a home dog grooming and breeding business. This versatile space boasts its own heating and air conditioning system, a separate septic tank, own water heater, and a dedicated electrical panel. The main home has also been thoughtfully prepared for any situation with a 17 kW generator that powers the entire home in case of an emergency. For added versatility, the property includes a separate mother-in-law suite, complete with its own private entrance, bedroom, living room, bathroom, and kitchenette. There is a even a real wood burning stove for those chilly florida evenings. For nature enthusiasts, the Perry Oldenburg Wildlife and Environmental Area is your neighbor, spanning 380 acres of exploration, walking, and hiking trails. Utilities and infrastructure have been meticulously cared for, with your own well and a top-notch water filtration system ensuring crystal-clear water quality. And to make life even more convenient, all the locks on all the outer doors in both the barn and the main house have been rekeyed to use the same key, simplifying access and security throughout the entire property. Whether you're an equestrian enthusiast or simply seeking the peace and serenity of country living, this property is a rare gem. Your equestrian dream is just a showing away, so seize this opportunity to make Willow St. your new address and embark on a life of comfort, adventure, and natural beauty. Schedule your private showing today, and experience the allure of this unique Brooksville retreat. Make sure to check out the 3D Walkthrough.
- Type:
- Single Family
- Sq.Ft.:
- n/a
- Status:
- Active
- Beds:
- 3
- Lot size:
- 0.41 Acres
- Year built:
- 1958
- Baths:
- 1.00
- MLS#:
- 2235594
- Subdivision:
- Northside Estates
ADDITIONAL INFORMATION
Quaint 1958 built home in the heart of historic Brooksville. This home is centered on an over-sized lot, with a large backyard, shaded by large majestic oaks. The home has been completely remodeled and updated, to highlight it's original pine planked wooden floors. Family room has new carpet and mini split a/c unit. The complete remodel includes an updated and redesigned kitchen lay-out, brand new stove, dishwasher, cabinets and pantry. All new plumbing throughout. Complete Interior and exterior painting, with new exterior doors (front/back). New Bathroom vanity, toilet and lighting, new ceiling fans in all rooms.
- Type:
- Single Family
- Sq.Ft.:
- 2,535
- Status:
- Active
- Beds:
- 4
- Lot size:
- 0.29 Acres
- Year built:
- 2023
- Baths:
- 4.00
- MLS#:
- T3490828
- Subdivision:
- Southern Hills Plantation
ADDITIONAL INFORMATION
Under Construction. $25,000 Incentive Package - limited time only! Imagine walking into the home of your dreams, a stunning single-story, 4-bedroom, 3.5-bath masterpiece. The foyer welcomes you into the home and leads you into the expansive, open family room located directly off the fully equipped kitchen and dining area. The private master retreat is tucked on one side of the home providing a private escape to unwind at the end of the day. Every detail of the Harbour plan has been meticulously designed with your desires in mind. This breathtaking home showcases a host of impressive features and upgrades included at no additional cost. A full suite of stainless steel appliances, including the refrigerator, sparkling quartz countertops, 42” upper wood cabinets with crown molding, blinds throughout and luxurious vinyl plank floors are just a sampling of the remarkable upgrades found in the Harbour plan by Terrata Homes.
- Type:
- Single Family
- Sq.Ft.:
- 2,731
- Status:
- Active
- Beds:
- 4
- Lot size:
- 0.28 Acres
- Year built:
- 2023
- Baths:
- 4.00
- MLS#:
- T3490820
- Subdivision:
- Southern Hills Plantation
ADDITIONAL INFORMATION
Under Construction. $25,000 Incentive Package - limited time only! The four-bedroom, three-and-a-half-bath Sawgrass floor plan is not your average home. The fully loaded kitchen is like a playground for your inner chef complete with stainless steel kitchen appliances and a breakfast bar. For when you need something more formal, the adjacent dining room is where you can show off your hosting skills and indulge in a touch of sophistication. The covered outdoor kitchen and living space of the Sawgrass is a true oasis that seamlessly extends your living area outdoors. This inviting space is designed to provide comfort and versatility, making it perfect for various activities and relaxation. The Sawgrass plan by Terrata Homes offers a plethora of elegant interior features and upgrades, included at no additional cost. Inside, you will find a full suite of stainless steel kitchen appliances, including the refrigerator, quartz countertops, oversized cabinetry with crown molding, gorgeous vinyl plank floors, blinds throughout and more.
- Type:
- Single Family
- Sq.Ft.:
- n/a
- Status:
- Active
- Beds:
- 3
- Lot size:
- 0.13 Acres
- Year built:
- 2008
- Baths:
- 2.00
- MLS#:
- 2235555
- Subdivision:
- Trillium Village B
ADDITIONAL INFORMATION
ACTIVE UNDER CONTRACT ACCEPTING BACK UP OFFERS. This Beautiful Home is in the Desirable Neighborhood of Trillium which offers a Resort Style Pool with Cabanas, Playground & Recreation Area. If you enjoy walking, the neighborhood does have sidewalks... & this neighborhood is Just Minutes from the Suncoast Parkway, which makes for an Easy Commute to Tampa & Surrounding Areas. Plus All Amenities are Nearby like Restaurants, Shopping, Grocery Store & Medical Facilities. Home was built by Pulte & offers 3 bedrooms, 2 bathrooms and a 2 Car Garage + an Open Floor Plan. Covered Front Porch, Taller Front Door & Foyer. Kitchen has Wood Cabinets, Built in Pantry, Newer Stainless Steel Smart Appliances, Breakfast Nook + Pass Thru to the Dining Room. No Carpet Here.. Plank Style Tile Thru Out the Home. Living Room has Sliding Glass Doors out to the Open Patio. Laundry Closet with Washer & Dryer. Master Bedroom Suite has a Picture Window, Walk in Closet & Bathroom with a Walk in Shower. Bedroom 2 & 3 with Guest Bathroom with Tub & Shower in Separate Area for Privacy. Home has been virtually staged so you can see where to place your furniture. Come Take a Look Today.. Home is ready for New Owners.
- Type:
- Single Family
- Sq.Ft.:
- 1,459
- Status:
- Active
- Beds:
- 3
- Lot size:
- 0.12 Acres
- Year built:
- 2023
- Baths:
- 2.00
- MLS#:
- W7860248
- Subdivision:
- Trilby Xing Ph 2
ADDITIONAL INFORMATION
Located in the new desirable community of Trilby Crossing lies a 2023 built, 3-bedroom, 2-bathroom, 2-car garage home. This home is better than new, it has all the amenities from the builder and some upgrades from the seller including a screened in back patio with finished floor. A Chef-ready kitchen with Energy-efficient appliances, a Sprawling kitchen island with granite counter tops, deep sink with upgraded faucet, 36-inch upper wood cabinets with crown molding and knobs added to the doors, tiled backsplash, convenient USB outlets and LED flush mount ENERGY STAR kitchen lights, new lights over island. The kitchen is open to the living room that overlooks the screened in covered porch to the backyard. Owner's suite with private bathroom features a tiled shower, walk-in closet with added door, and dual vanity sinks was also added. 2nd and 3rd bedrooms also have walk in closets and share the hall bathroom. Inside laundry room includes washer and dryer. Professionally painted inside, Screened porch has epoxy flooring. 2-car garage with finished floor and a WIFI enabled garage door. Irrigation system. Some community features include two multipurpose fields for baseball, football, soccer or any other outdoor activity, playground, community pavilion with picnic area and a fenced-in dog park. Located close to 75 for an easy commute to the Tampa Bay area without all the traffic. Enjoy the country while just minutes to shopping.
- Type:
- Single Family
- Sq.Ft.:
- 2,736
- Status:
- Active
- Beds:
- 4
- Lot size:
- 1 Acres
- Year built:
- 1980
- Baths:
- 4.00
- MLS#:
- W7860096
- Subdivision:
- Oakwood Acres
ADDITIONAL INFORMATION
4-Bedroom, 4-Full Bathroom POOL Home with a detached IN-LAW SUITE situated on a large 1-ACRE LOT in the sought-after OAKWOOD ACRES community. This one-of-a-kind property features a main home plus a DETACHED STUDIO APARTMENT or mother-in-law suite with a bedroom, living area, dinette, kitchen, and full bathroom, boasting a combined living area of 2,736 square feet. The main home offers a floor plan that includes a large formal dining room, a spacious open-concept kitchen and family room, and 2 huge guest bedrooms, both with private bathrooms. The primary bedroom suite features a large walk-in closet and an en-suite bathroom with a walk-in shower. Additionally, there is a large BONUS ROOM right off the master bedroom, perfect for a gym, home office, or even an extension of the master bedroom. The large LOT IS FENCED with a 6-foot privacy fence and includes a storage shed for additional storage. The highlight of the backyard is the SALTWATER IN-GROUND POOL, complete with a rock waterfall and large deck perfect for entertaining. The backyard also features a covered lanai, built-in charcoal grill, and complete privacy to enjoy your backyard oasis. The CIRCULAR DRIVEWAY offers plenty of parking, and there is also a 20'x24' COVERED CARPORT for additional parking. A new roof was installed in 2017, the dual-zone AC system was upgraded in 2017, and an electrical update was completed in 2005. This prime location offers country living with AGRICULTURAL ZONING in a small community of under 200 homes, all situated on large lots. As you enter the community, you will be impressed by the WHITE PICKET FENCES and your jaw will drop when you see all of the large, newly-built homes. Located less than five minutes from the Suncoast Parkway, it's a quick 45-minute drive to Tampa and is within minutes of Publix, Target, Walmart, and many dining options. You are also just minutes from the Brooksville Airport, an easy 1 hour and 45-minute drive to Orlando, and just 20 minutes to the Hernando Beach boat ramp, providing direct Gulf access.
- Type:
- Single Family
- Sq.Ft.:
- 1,806
- Status:
- Active
- Beds:
- 3
- Lot size:
- 0.14 Acres
- Year built:
- 2006
- Baths:
- 2.00
- MLS#:
- W7859837
- Subdivision:
- Trillium Village A
ADDITIONAL INFORMATION
This meticulously well kept house is sparkling throughout every corner. The 3 bedroom 2 bathroom home is nestled in the highly sought after Trillium neighborhood. As you walk through the bright well-lit great room, you'll admire the luxury spacious open floor plan this home offers. The living room and kitchen are open for the perfect seamless flow. As you exit through the slider doors you can relax and enjoy nature in the screened porch. The backyard is spacious and ready to host gatherings or plenty of room for a playset. The master bathroom offers dual sinks, a separate shower & tub, and a large walk-in closet you have to see! Make your appointment today to tour this beautiful house.
- Type:
- Single Family
- Sq.Ft.:
- n/a
- Status:
- Active
- Beds:
- 3
- Lot size:
- 0.46 Acres
- Year built:
- 2024
- Baths:
- 2.00
- MLS#:
- 2235483
- Subdivision:
- Royal Highlands Unit 1b
ADDITIONAL INFORMATION
This residence is currently under construction and is slated to be ready for occupancy by mid-March. If you've been considering a move to the captivating Nature Coast, where proximity to the Gulf of Mexico and easy access to Tampa, Orlando, and Gainesville are paramount, then this property is tailor-made for you. Take a moment to explore this exquisitely designed 3-bedroom, 2-bath, 2-car garage home that awaits your personal touch.With a generous and open layout, this dwelling sits on a spacious .46-acre plot, providing ample room to roam. Notably, there are no HOA or CDD fees, offering you a sense of freedom and flexibility. Throughout the property, you'll be surrounded by high-quality craftsmanship and materials that contribute to the overall appeal.The kitchen, a focal point of the home, is set to feature stunning stone countertops, an inviting island, soft-close drawers and cabinets, and a suite of stainless-steel appliances, including a microwave, dishwasher, and range. Each bedroom is designed with comfort in mind, featuring carpeted flooring, while all wet areas boast stylish tile.For those who desire a personal touch, the opportunity to customize and choose your preferred finishing colors is available if you purchase before January 1st. The property comes equipped with numerous desirable features, such as luxury vinyl flooring, fold-in low-e vinyl windows for easy cleaning, a garage door opener, and several energy-efficient elements. Need a little help with down payment, ask about the seller concessions being offered and seize the opportunity to make this meticulously crafted home your next residence--call today to learn more.
- Type:
- Single Family
- Sq.Ft.:
- 1,823
- Status:
- Active
- Beds:
- 4
- Lot size:
- 0.11 Acres
- Year built:
- 2023
- Baths:
- 3.00
- MLS#:
- T3489450
- Subdivision:
- Trilby Crossing
ADDITIONAL INFORMATION
The Pasco plan by LGI Homes features a thoughtful design and a vast amount of living space in a beautiful, two-story home. This 4-bedroom, 2.5-bathroom oasis is located at Trilby Crossing and is sure to please the most discerning homebuyer. With its charming exterior, oversized bedrooms and covered back patio, the Pasco plan has it all. A breakfast bar overlooking the large living room and the upstairs loft provide additional space for all of your family needs. Upgrades such as energy-efficient Whirlpool® appliances, sprawling granite countertops and 36” upper-wood cabinets with crown molding are included in the Pasco kitchen. The Pasco is complete with a covered back patio and lush front yard landscaping. Best of all, the secluded master suite is complete with its own bathroom and walk-in closet. With a vast selection of activities to choose from, Trilby Crossing offers something for everyone to enjoy. Break a sweat at one of the two multipurpose fields, where soccer, baseball or any other outdoor activity can be enjoyed. Feel free to let the little ones run around at the playground for hours of endless play. The entire family can also gather outdoors at the community pavilion and picnic area, located near the fenced-in dog park!
- Type:
- Single Family
- Sq.Ft.:
- 1,823
- Status:
- Active
- Beds:
- 4
- Lot size:
- 0.14 Acres
- Year built:
- 2023
- Baths:
- 3.00
- MLS#:
- T3489445
- Subdivision:
- Trilby Crossing
ADDITIONAL INFORMATION
The Pasco plan by LGI Homes features a thoughtful design and a vast amount of living space in a beautiful, two-story home. This 4-bedroom, 2.5-bathroom oasis is located at Trilby Crossing and is sure to please the most discerning homebuyer. With its charming exterior, oversized bedrooms and covered back patio, the Pasco plan has it all. A breakfast bar overlooking the large living room and the upstairs loft provide additional space for all of your family needs. Upgrades such as energy-efficient Whirlpool® appliances, sprawling granite countertops and 36” upper-wood cabinets with crown molding are included in the Pasco kitchen. The Pasco is complete with a covered back patio and lush front yard landscaping. Best of all, the secluded master suite is complete with its own bathroom and walk-in closet. With a vast selection of activities to choose from, Trilby Crossing offers something for everyone to enjoy. Break a sweat at one of the two multipurpose fields, where soccer, baseball or any other outdoor activity can be enjoyed. Feel free to let the little ones run around at the playground for hours of endless play. The entire family can also gather outdoors at the community pavilion and picnic area, located near the fenced-in dog park!
- Type:
- Single Family
- Sq.Ft.:
- 1,459
- Status:
- Active
- Beds:
- 3
- Lot size:
- 0.12 Acres
- Year built:
- 2023
- Baths:
- 2.00
- MLS#:
- T3489428
- Subdivision:
- Trilby Crossing
ADDITIONAL INFORMATION
Under Construction. The beautiful Hernando plan by LGI Homes is ideally located in the stunning community of Trilby Crossing. This new, one-story home features an open-concept floor plan, 3 bedrooms and 2 full baths. Here, upgrades such as energy-efficient Whirlpool® appliances, spacious granite countertops and 36” upper-wood cabinets with crown molding are included in the heart of the home. Other exceptional features include a spacious master suite with its own full bathroom and walk-in closet, an attached two car garage with a Wi-Fi-enabled garage door opener and lush front yard landscaping. With a vast selection of activities to choose from, Trilby Crossing offers something for everyone to enjoy. Break a sweat at one of the two multipurpose fields, where soccer, baseball or any other outdoor activity can be enjoyed. Feel free to let the little ones run around at the playground for hours of endless play. The entire family can also gather outdoors at the community pavilion and picnic area, located near the fenced-in dog park!
- Type:
- Single Family
- Sq.Ft.:
- 1,823
- Status:
- Active
- Beds:
- 4
- Year built:
- 2021
- Baths:
- 3.00
- MLS#:
- U8222792
- Subdivision:
- Trilby Xing Ph 1
ADDITIONAL INFORMATION
ALMOST NEW (2021) GORGEOUS 2 STORY HOME WITH 4 BEDROOMS 2.5 BATHROOMS, A BONUS ROOM, THIS HOME HAS IT ALL. GORGEOUS KITCHEN, GRANITE COUNTER TOPS, KITCHEN HAS AN OPEN CONCEPT TO THE LIVING ROOM, OVERSIZED PRIMARY BEDROOM WITH ITS OWN ENSUITE, DOUBLE VANITY, HUGE WALK IN CLOSET. TRUE 4 BEDROOM AND A LOFT/BONUS ROOM MAKE THIS THE PERFECT HOME FOR THE EXPANDING FAMILY. NEIGHBORHOOD BOASTS A PARK AND A PLAYGROUND, 2 SPORTS FIELDS, IS VERY CONVENIENT TO I*75 FOR QUICK ACCESS TO TAMPA, NEIGHBORHOOD ALSO FEATURES A COMMUNITY PAVILION AND A PICNIC AREA AS WELL AS A FENCED IN DOG PARK. NOTHING TO DO HERE BUT MOVE IN,
$1,300,000
25406 Ladyhawk Lane Brooksville, FL 34601
- Type:
- Single Family
- Sq.Ft.:
- 5,008
- Status:
- Active
- Beds:
- 5
- Lot size:
- 10.1 Acres
- Year built:
- 2004
- Baths:
- 4.00
- MLS#:
- W7859389
- Subdivision:
- William Lane - Class 1 Sub
ADDITIONAL INFORMATION
Finally!! A home and property that breaks the mold. This property is such a rare find in todays world of cookie cutter Home developments. The property itself boast 10 acres zoned agricultural providing ample space for your family to execute agricultural activities, cultivation, or prospective expansion for other purposes. No HOA or Deed restrictions and NOT a FLOOD ZONE. A high percentage of the land has already been cleared and the property has been previously greenbelt approved. The land itself is almost completely fenced in its entirety and could be used for farming or livestock the choice is yours. When you arrive at the property you will notice the large entry gates, and a sizable driveway to go along with the true 3 car garage. As you enter through the screened-in front porch and double door entry you'll be greeted by an absolutely spacious home that boast 5,008 Square feet, 5 true bedrooms, a office/den AND a theater/flex room. Thats technically 7 rooms in total to go along with the 3 full bathrooms and one partial bathroom. On one side of the split floor plan is the immense primary bedroom that contains two large walk-in closets and a primary bathroom with a walk-in shower, a broad jetted tub and duel vanity sinks. On the other side of the home you will find 3 other bedrooms, two of which share a "jack and jill" bathroom. There is also an inside laundry room, open Kitchen with appliances, and an upstairs foyer with a wet bar, an additional common area and the 5th bedroom. To go along with the acreage the home has a large screened-in lanai with a salt-water pool with variable speed pump and outdoor kitchen/grill for all your entertainment ,family events and relaxation purposes. Now if all this was not enough to catch your eye the home comes equipped with a whole list of features highlighted by the 2021 Roof, photovoltaic solar system (producing a monthly profit) with 3 tesla power wall batteries (paid off), a newer well pump in 2018 (you can potentially eliminate the electric and water bill) three AC units with their own handlers replaced in 2020(10 year labor and parts warranty), a water filtration system, two hybrid water heaters (one 50 gallon, and one 80 gallon), a tesla vehicle charger (conveniently located in the garage), LED cam lights throughout the home, security and camera system, reflective window tinting, a projector in the theater room and a newer riding mower included to help with landscaping and up keeping the grounds. This proudly presented property blends acreage and agricultural zoning with fine living, security and amenities. As opportunities to own a rare home like this become more scarce, make sure you don’t miss out and schedule your private showing today!
- Type:
- Manufactured Home
- Sq.Ft.:
- n/a
- Status:
- Active
- Beds:
- 2
- Lot size:
- 0.14 Acres
- Year built:
- 1977
- Baths:
- 2.00
- MLS#:
- 2235451
- Subdivision:
- Brookridge Comm Unit 1
ADDITIONAL INFORMATION
BRIGHT, SPACIOUS AND CHARMING... MOVE-IN READY... 3BR/2BA 1,318 SQFT HOME (Built 1977) with BRAND NEW AC, NEW FLOORING THROUGHOUT, Freshly Painted Interior, Oversized Shed with a Fenced-in backyard (great for pets!) and hurricane shutters!! This captivating home features formal living and dining areas, plus a family room and uniquely designed (curved!!) kitchen with a convenient breakfast bar counter. Enjoy those blissful Florida days and nights in your screened-in porch/lanai which provides pleasant additional living space outdoors. The Workshop area (with Washer/Dryer included) is a great added benefit for extra storage or your favorite hobbies or crafts. Located in GATED 55+ community where you OWN YOUR OWN LAND and enjoy amenities like heated pool, tennis, golf course, shuffleboard, community center and lots more! DON'T MISS OUT! MAKE IT YOUR OWN!!!
- Type:
- Single Family
- Sq.Ft.:
- 2,145
- Status:
- Active
- Beds:
- 3
- Lot size:
- 0.18 Acres
- Year built:
- 2023
- Baths:
- 3.00
- MLS#:
- T3489031
- Subdivision:
- Southern Hills Plantation
ADDITIONAL INFORMATION
Beautiful view of the GOLF COURSE while still having privacy from the trees. Discover the perfect blend of elegance and functionality in the newly built Dawning Floor Plan by Lennar is located in the Beautiful Southern Hills Plantation Community. This home is in the maintenance-free part of Southern Hills and is on a culdesac. This stunning 3 bedroom, 2.5 bathroom detached home spans 2,145 square feet, offering ample space for your comfort and lifestyle needs. The heart of this home is the kitchen, boasting quartz countertops, ample cabinet space, a large pantry, a breakfast bar, an island, and state-of-the-art stainless appliances for all your culinary adventures. The tile flooring in the common areas adds a touch of sophistication and easy maintenance. An open floor plan ensures that every inch of the house feels connected and airy, ideal for entertaining or keeping an eye on the little ones. The office/den adds the potential for a 4th bedroom, perfect for guests or a growing family. Relax in your spacious master bedroom featuring a walk-in closet for all your wardrobe needs. The large lanai and the spacious backyard are perfect for enjoying Florida's sunshine and hosting get-togethers. A 2 car garage provides secure parking and additional storage space. This property is built-in 2023, guaranteeing modern comforts and efficiency standards. Welcome Home!
- Type:
- Other
- Sq.Ft.:
- 1,161
- Status:
- Active
- Beds:
- 2
- Lot size:
- 0.19 Acres
- Year built:
- 1993
- Baths:
- 2.00
- MLS#:
- W7859997
- Subdivision:
- Brookridge Comm
ADDITIONAL INFORMATION
WOW! Seller wants your offer and has reduced the price! Live the lifestyle you deserve in the 55+ age-restricted community of Brooksville, where you OWN the land and pay LOW HOA fees. Tucked in one of the loveliest sections of this MANNED GATED golf community is your new home that has been carefully maintained and updated. The large FENCED lot has no rear neighbors. There is so much to love here! This 1993 manufactured home had a new roof 3 years ago. A/C system is 7 years old. There are 2 large bedrooms, 2 bathrooms, an eat-in kitchen, and BOTH a living room plus an enormous Florida Family room. The home has high cathedral ceilings. There is a carport and outdoor storage shed. Although the owner has not used it, there is a sprinkler system installed. Seller has maintained preventive treatment and regular inspections for pest control. Some furnishings may be available for sale. Included in the sale are 2 refrigerators, stove, dishwasher, and a dryer. Please schedule your showing and bring your offer!
- Type:
- Manufactured Home
- Sq.Ft.:
- n/a
- Status:
- Active
- Beds:
- 3
- Lot size:
- 0.2 Acres
- Year built:
- 2024
- Baths:
- 2.00
- MLS#:
- 2235389
- Subdivision:
- Tangerine Estates
ADDITIONAL INFORMATION
(Active under contract)... Pride of ownership already shows on this new home, beautifully situated on your own land! Ready to move in and now priced to sell fast! New construction means EVERYTHING is new! And, you can own this one for much less than a rental!! Large 1153-SF home with split floor plan. Home offers a modern kitchen with stainless steel appliances including ice maker refrigerator with water/ice dispenser, dishwasher and glass top stove; large great room; large master bedroom suite with private bath and walk-in closet; second bedroom; den, which can be used as a bedroom; and a separate laundry area. Your entire home is carpet free for easy maintenance. Upgrades include window blinds, fans in most areas, USB outlet, bath fan timers, aluminum gutters, USB wrap, insulation package and a manufacturer's 7-years warranty!! Large concrete parking pad and walkway to your entrance. Sod and trees newly planted with sprinklers in place. Location is extremely convenient to shopping, restaurants, schools and Suncoast Parkway providing access to Tampa and airport in less than 45 minutes. Public transportation within easy walking distance. Situated on a perfect parcel for a home business. No HOA or CDD fees. FHA and VA accepted. Schedule a showing today. (Front elevation photo is representative and may not reflect the actual specifications of offering.)
| All listing information is deemed reliable but not guaranteed and should be independently verified through personal inspection by appropriate professionals. Listings displayed on this website may be subject to prior sale or removal from sale; availability of any listing should always be independently verified. Listing information is provided for consumer personal, non-commercial use, solely to identify potential properties for potential purchase; all other use is strictly prohibited and may violate relevant federal and state law. Copyright 2024, My Florida Regional MLS DBA Stellar MLS. |
Andrea Conner, License #BK3437731, Xome Inc., License #1043756, AndreaD.Conner@Xome.com, 844-400-9663, 750 State Highway 121 Bypass, Suite 100, Lewisville, TX 75067

Listing information Copyright 2024 Hernando County Information Services and Hernando County Association of REALTORS®. The information being provided is for consumers’ personal, non-commercial use and will not be used for any purpose other than to identify prospective properties consumers may be interested in purchasing. The data relating to real estate for sale on this web site comes in part from the IDX Program of the Hernando County Information Services and Hernando County Association of REALTORS®. Real estate listings held by brokerage firms other than Xome Inc. are governed by MLS Rules and Regulations and detailed information about them includes the name of the listing companies.
Brooksville Real Estate
The median home value in Brooksville, FL is $305,995. This is higher than the county median home value of $167,100. The national median home value is $219,700. The average price of homes sold in Brooksville, FL is $305,995. Approximately 44.83% of Brooksville homes are owned, compared to 35.54% rented, while 19.63% are vacant. Brooksville real estate listings include condos, townhomes, and single family homes for sale. Commercial properties are also available. If you see a property you’re interested in, contact a Brooksville real estate agent to arrange a tour today!
Brooksville, Florida has a population of 7,905. Brooksville is more family-centric than the surrounding county with 22.28% of the households containing married families with children. The county average for households married with children is 22.15%.
The median household income in Brooksville, Florida is $32,186. The median household income for the surrounding county is $44,324 compared to the national median of $57,652. The median age of people living in Brooksville is 47.2 years.
Brooksville Weather
The average high temperature in July is 91.3 degrees, with an average low temperature in January of 48.6 degrees. The average rainfall is approximately 52.1 inches per year, with 0 inches of snow per year.
