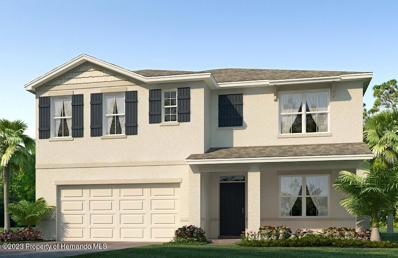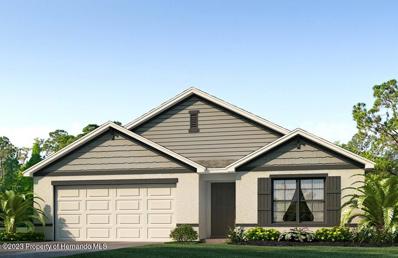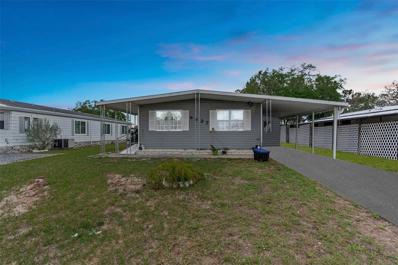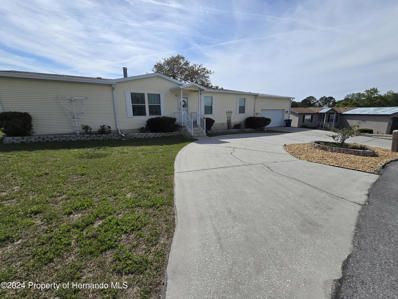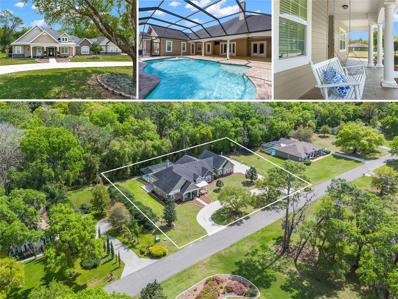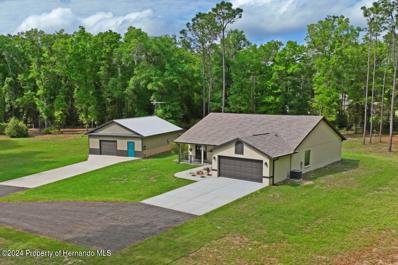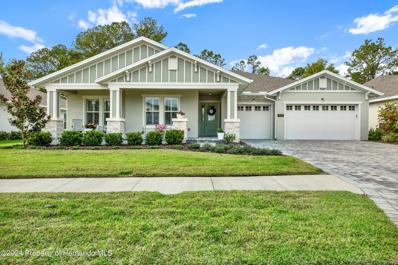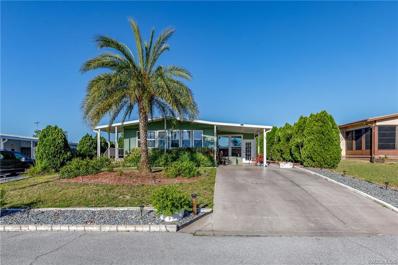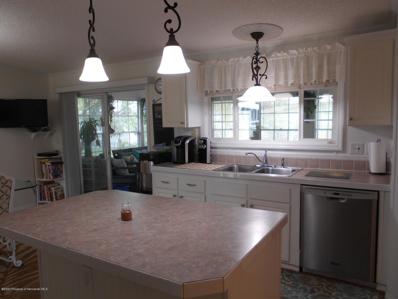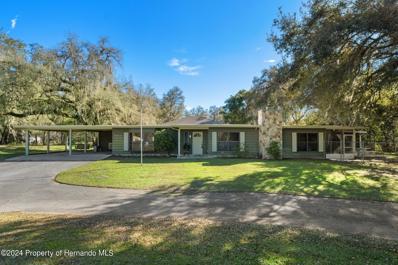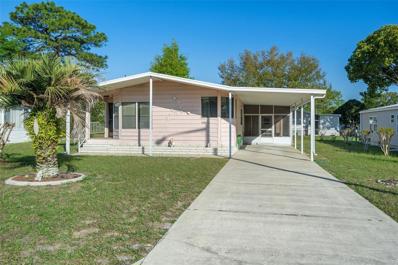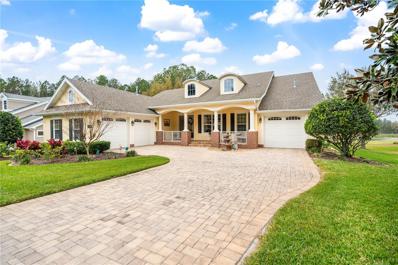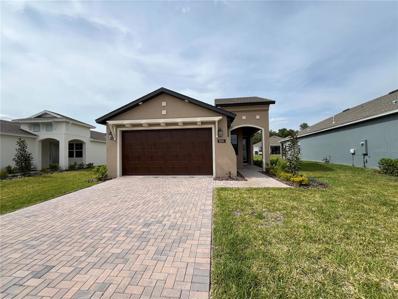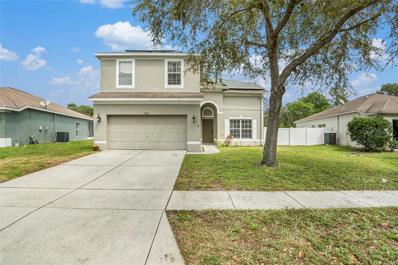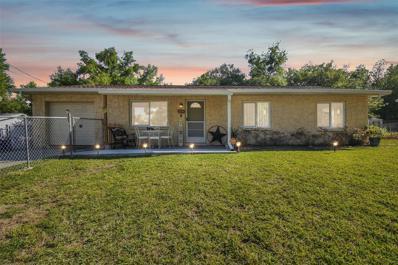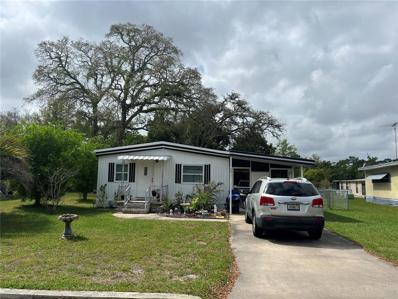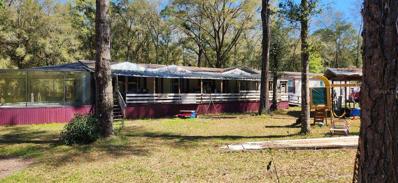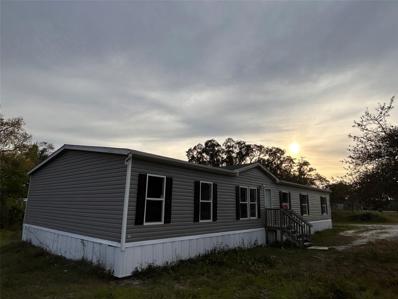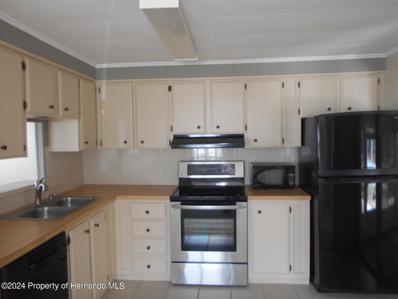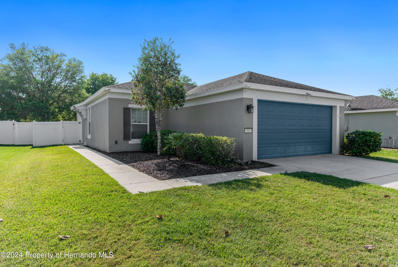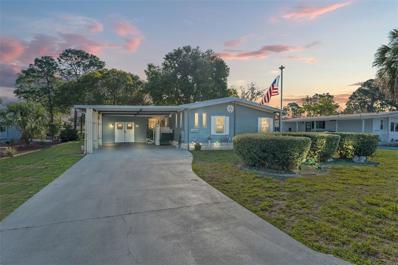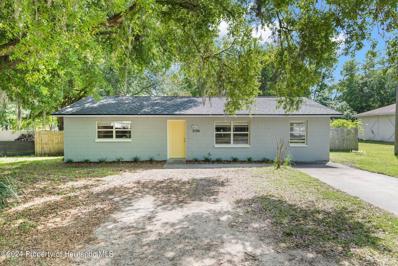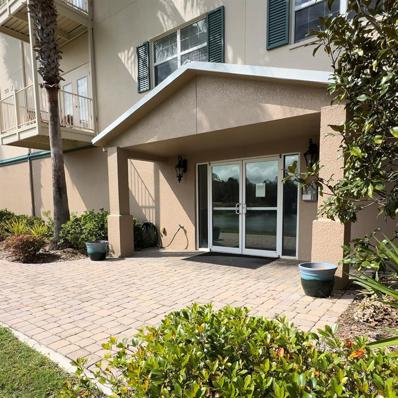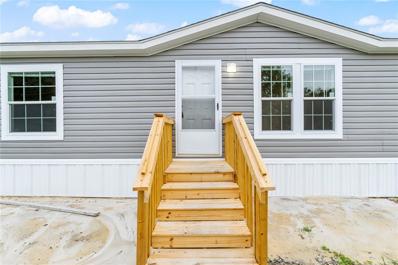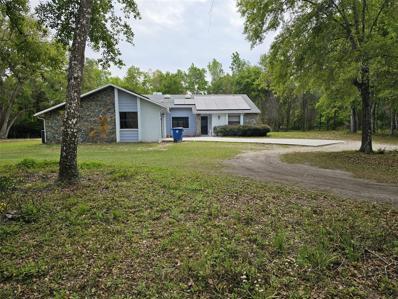Brooksville FL Homes for Sale
$373,990
7506 Rome Lane Brooksville, FL 34613
- Type:
- Single Family
- Sq.Ft.:
- n/a
- Status:
- Active
- Beds:
- 5
- Lot size:
- 0.14 Acres
- Year built:
- 2023
- Baths:
- 3.00
- MLS#:
- 2237441
- Subdivision:
- North Weekiwachee
ADDITIONAL INFORMATION
Elevate your lifestyle in this two-story home boasting 5 bedrooms and 3 bathrooms. The thoughtful design provides a perfect balance of functionality and style. The kitchen boasts a center island and stainless-steel Range, Refrigerator, Microwave and Built-in dishwasher. The well-designed layout provides privacy with 5 bedrooms while the 3 bathrooms showcase modern amenities. The primary bedroom has an ensuite bathroom and walk-in closets. Laundry room comes complete with washer and dryer. With ample room for entertaining, welcome to a home where each story unfold to reveal the perfect blend of architectural elegance and practical living spaces. Smart home features, with our 'Home is Connected' technology enhance convenience. Pictures, photographs, colors, features, and sizes are for illustration purposes only and will vary from the homes as built. Home and community information including pricing, included features, terms, availability and amenities are subject to change and prior sale at any time without notice or obligation. CRC057592.
$338,990
7498 Rome Lane Brooksville, FL 34613
- Type:
- Single Family
- Sq.Ft.:
- n/a
- Status:
- Active
- Beds:
- 4
- Lot size:
- 0.14 Acres
- Year built:
- 2024
- Baths:
- 2.00
- MLS#:
- 2237440
- Subdivision:
- North Weekiwachee
ADDITIONAL INFORMATION
Welcome to a spacious and inviting 4-bedroom, open concept, all concrete block constructed home where design meets functional elegance. The seamless flow between living areas and kitchen creates an expansive environment perfect for both daily living and entertaining. The kitchen is a focal point of this home and designed for style and convenience including stainless steel range, microwave, built-in dishwasher and refrigerator. With four well-appointed bedrooms, and primary bedroom with ensuite and walk-in closet, and laundry room complete with washer and dryer, this residence embodies the perfect harmony of openness and privacy. Pictures, photographs, colors, features, and sizes are for illustration purposes only and will vary from the homes as built. Home and community information including pricing, included features, terms, availability and amenities are subject to change and prior sale at any time without notice or obligation. CRC057592.
- Type:
- Other
- Sq.Ft.:
- 1,632
- Status:
- Active
- Beds:
- 2
- Lot size:
- 0.17 Acres
- Year built:
- 1974
- Baths:
- 2.00
- MLS#:
- T3514612
- Subdivision:
- Brookridge Comm
ADDITIONAL INFORMATION
One or more photo(s) has been virtually staged. This golf course frontage home is in a great location, located in highly desirable, 55+ Brookridge Community in Brooksville Florida. It is a large 2 bedroom, 2 bathroom estate with large open floorplan with tile floors and laminate throughout. Large dining room-family room combo with built in china cabinet/coffee bar and enclosed porch for even more living space. This home also has a carport, golf cart garage, tons of storage and is walking distance from the community pool and club house. Newer Electric panel (2015) and newer AC (2021) Call for an appointment or for more information on this home!
- Type:
- Manufactured Home
- Sq.Ft.:
- n/a
- Status:
- Active
- Beds:
- 3
- Lot size:
- 0.29 Acres
- Year built:
- 2004
- Baths:
- 2.00
- MLS#:
- 2237480
- Subdivision:
- Brookridge Comm Unit 3
ADDITIONAL INFORMATION
UNDER CONTRACT-ACCEPTING BACK-UP OFFERS!-BRAND NEW ROOF! (4/2024) This is a rare find in the Brookridge 55+ Community! 2 Car Garage on a Huge Corner Lot (.30 acre) sitting on the Golf Course! Drink your morning coffee on your back screened-in porch where you can embrace peacefulness of the Golf Course. This 1800 Sq. Ft. Split Plan beauty boasts 3 Bedrooms and 2 Bathrooms with a Fireplace! Vaulted Ceilings with a Fabulous Open kitchen and breakfast bar area with lots of Cabinets-This home was clearly made for entertaining! Inside laundry room is tucked away and has its own closet. This home has an extra Spacious Primary Bedroom with a sitting/office/reading area, the bathroom in this primary bedroom has a double sink vanity and walk-in tile shower. You will find tile floors in the kitchen and bathrooms along with many closest and storage areas. Home has a half circle large driveway for easy parking and it will be no hassle to move cars around.But wait! Let me tell you about the Garage! At 720 Sq. Ft. (30 W X 24 L) this garage is has ample space for two vehicles as well as Golf Carts and Storage!!!! There is also an Irrigation system. Call me to see this beautiful Garage home as it simply won't last! Garage homes in Brookridge are highly desirable and just don't come up for sale often.Brookridge is a 55+ Active Manufactured Home Community where you Own your Own Land! Plus, the Homeowners Association cost is kept at a consistently low level and is only $50.00 a month! The Brookridge Community is Gated 24/7 and is brimming with activity boasting a 72-par Championship Golf Course & Pro Shop, Heated Swimming Pool, Tennis/Pickleball and Shuffleboard Courts, Horseshoes, Bocci Ball Court, Club House, Bingo, Crafts, Shows, and many social Groups! There is a real sense of community where you will meet new friends, there is really something for everyone. Brookridge has a great location and is close to shopping, restaurants, and medical facilities. Located close to State Rd. 50/Cortez Blvd. giving you easy access to Orlando. In addition, you are less than a mile from the Suncoast Parkway, your gateway to Tampa, Clearwater, or St. Petersburg leading you to, Airports, Sporting Venues, Cultural Arts, and world-famous Beaches. Our Local Beach, Pine Island is only 13 miles away where you can watch the Sunset and fish at the piers. The Nature Coast is one of the best places in Florida to live.
- Type:
- Single Family
- Sq.Ft.:
- 3,554
- Status:
- Active
- Beds:
- 5
- Lot size:
- 0.69 Acres
- Year built:
- 2012
- Baths:
- 4.00
- MLS#:
- W7862554
- Subdivision:
- Dogwood Heights
ADDITIONAL INFORMATION
MOVE-IN READY! IMMACULATE!! IMPRESSIVE and STUNNING HUGE CRAFTSMAN HOME with stacked stone and HardiPlank board for a custom craftsman elevation!! 5 bedrooms (can have an in-law suite with private entrance) + 3.5 bathrooms + private heated salt-water pool with LARGE covered lanai area and outdoor living space + an over sized 3.5 car garage (42x29.6) with high doors for larger vehicles + a huge, easy walk-up attic (18x42) for extra storage space + all of this is nestled in the mature oak trees in the highly-desired neighborhood of Brooksville Country Club (Dogwood Heights)!! Huge home with 3,554 sq ft living; 5,769 total!!! High ceilings, large windows and an open floor plan make this home feel spacious, light, bright, and cheery!! Charming front porch to decorate for all the holidays with a front porch swing to relax in with your morning coffee!! Walk-into the home's grand foyer entrance with high ceilings! The office/den is to the left which can be a bedroom as it has a closet, large formal dining room to the right for family gatherings!! Impressive living room with double tray high ceilings with crown molding, new dual paned glass french doors (4 panels wide) to the lanai and pool, and a stacked-stone wood-burning fireplace to cozy up to on cool nights!! The chef's gourmet kitchen has stunning wood beam ceilings and is completely upgraded and open to the living room! It offers a large island w/seating, gas stovetop/oven, a second built-in oven and microwave, large walk-in pantry + a butler's pantry with wine refrigerator for your coffee/wine bar, large breakfast bar for extra seating, granite counter tops, upgraded gorgeous real wood cabinets, breakfast nook with built-in bench seating, and upgraded travertine floors! Split floor plan offers privacy for the master suite! Large Master Suite (18.2 x 19.2) with new dual paned glass french doors to the pool, two large walk-in closets, ensuite bathroom w/soaking tub, walk-in tiled shower w/frameless glass, private toilet room, real wood cabinets and dual sinks! On the other side of the home, there is a large bedroom with an ensuite bathroom and large walk-in closet (a mini-master suite). The additional 2 bedrooms with large closets share a spacious jack-and-jill bathroom with walk-in shower. These 2 bedrooms are attached to a large family room/bonus room and this can all be used as a mother-in law suite with its own separate entrance! Or use this space as a playroom, gym, media room, theater room...so many options! There is a half bath that doubles as a pool bath!! The pool area is great for entertaining you family and friends with a large covered lanai area, upgraded lighting, and beautiful brick pavers, accent arched walls for that indoor/outdoor feeling! The pool offers a sunshelf! New pool heater! Both AC units are newer in 2022 with UV lights! Gas tankless water heater! Home was well-built with reinforced concrete to withstand 110 mph winds. Roof 2012. New Pool Heat pump 2023. New Pool Pump 2024. Everything is well maintained and cared for! This is the heart of Brooksville with a tree-lined community that is part of Brooksville's History! With a Social Membership (extra) you have access and use of all the amenities that Brooksville Country Club offers to include the clubhouse, bar and grill, community pool, fitness center, tennis courts, 18-hole golf course designed by Bobby Weed on the incredibly unique old rock quarry, driving range, and pro shop. 2 photos are virtually staged.
- Type:
- Single Family
- Sq.Ft.:
- n/a
- Status:
- Active
- Beds:
- 3
- Lot size:
- 2.5 Acres
- Year built:
- 2021
- Baths:
- 2.00
- MLS#:
- 2237431
- Subdivision:
- Acreage
ADDITIONAL INFORMATION
Active under contract-accepting backup offersAcreage with home and finished barn near MONDON HILL and close to Croom in Brooksville! The property is near I-75 for a close commute to Tampa. This custom Pastore built pristine 3/2 concrete block home was built in 2021 with separate large finished barn (LP siding) including office with air conditioning and includes 2.5 acres zoned AG. Concrete pad to barn is reinforced concrete for RV parking with a 50 amp service for plug in. Barn is insulated and has 100 amp service. Home has Leaf Filter gutters with transferable warranty and has 150 amp service. Home has screened in lanai overlooking wooded acreage. There is a 15' utility easement each side of property line on south and east sides of home. This could be used for horses heading to Croom as zoning allows 1 hoofed animal and one offspring under 1 yr per acre. The home is ''almost new'' with home and property wonderfully kept. Thermostat is automatically controlled via smart phone.NO CDD's and no HOA's. Room for a pool! If you are looking for space in Hernando County but close enough for a commute to Tampa this is your home!
- Type:
- Single Family
- Sq.Ft.:
- n/a
- Status:
- Active
- Beds:
- 3
- Lot size:
- 0.29 Acres
- Year built:
- 2022
- Baths:
- 3.00
- MLS#:
- 2237430
- Subdivision:
- Southern Hills
ADDITIONAL INFORMATION
Gorgeous home with 3-bedroom +3 bath + office + 3 car garage on a conservation lot in Hernando County's exclusive community of Southern Hills Plantation! Craftsman design, elegant layout, and open concept. gourmet kitchen with 42' white shaker cabinets, 36' gas range, large island with quartz countertops, LG stainless steel refrigerator, microwave/convection oven, and dishwasher. The master ensuite boasts 10 ft high tray ceilings and double walk-in closets. Relax and unwind in the master's soaking tub or large walk-in shower, along with his and hers sinks. The guest rooms are ample in size, each with a bathroom. The office/flex in the front of the house has double doors and great views. Other interior features include tray ceilings, recessed lighting, wood floors, custom shutters and shades, and upgraded tile. Whirlpool washer and dryer included. Two screened-in separated outdoor Lani's are great for entertainment, and one is plumbed and ready for an outdoor kitchen--the home features surrounding HD cameras and a security system. Southern Hills offers an 18-hole Pete Dye Signature Golf Course, resort-style pool, fitness center, Har-Tru tennis courts, pickleball courts, spa, and formal and informal dining. Additional amenities include a Par 3 walking golf course, greens, a driving range, a pro shop, and several PGA qualifying events. We are conveniently located 45 minutes from TIA, Tampa, and shopping and restaurants.
- Type:
- Other
- Sq.Ft.:
- 1,152
- Status:
- Active
- Beds:
- 2
- Lot size:
- 0.14 Acres
- Year built:
- 1981
- Baths:
- 2.00
- MLS#:
- 832230
- Subdivision:
- Brookridge
ADDITIONAL INFORMATION
Check out this adorable mobile home in a 55+ desirable community of Brookridge in Brooksville, Florida! Community pool and tennis courts, manned guard at entrance. Minutes from the golf course. Bring your golf cart, retire and call it home! 2 bedrooms, 2 baths with covered carport. Attached laundry/storage room and extra bonus room that could easily be turned into 3rd bedroom. Oversized living room with wood laminate flooring and leads to kitchen offering built in microwave, pantry closet, glass top stove, double sink and plenty of cabinets. Dining room offers built in cabinets and shelving units with sliders to open porch. Master bedroom offers private bath with walk in shower. Hall bath offers tub/shower combination. New windows, New water heater, ac is only 4 years old. Well maintained and move in ready. Close to the Suncoast Parkway, shopping, restaurants and so much more. Enjoy the Florida lifestyle at an affordable price.
- Type:
- Manufactured Home
- Sq.Ft.:
- n/a
- Status:
- Active
- Beds:
- 3
- Lot size:
- 0.29 Acres
- Year built:
- 2004
- Baths:
- 2.00
- MLS#:
- 2237419
- Subdivision:
- Brookridge Comm Unit 4
ADDITIONAL INFORMATION
Come in and enjoy living in this beautiful 3-bedroom,2 bath 2 car garage new roof, And new A/C Fully furnished per inventory sheet This home features a living room A large den with a wood burning fireplace year-round Florida room, Cathedral ceilings, split plan, light and bright large master bedroom with a shower and tub, remodeled kitchen for the chef in the home laminated floors inside laundry. Chain link fenced back yard. Many upgrades come and enjoy the Florida living in a 55 plus community where you own your own land.
- Type:
- Single Family
- Sq.Ft.:
- n/a
- Status:
- Active
- Beds:
- 4
- Lot size:
- 3.7 Acres
- Year built:
- 1955
- Baths:
- 2.00
- MLS#:
- 2237377
- Subdivision:
- Acreage
ADDITIONAL INFORMATION
Welcome to your perfect oasis in Brooksville, FL! This expansive 3.70-acre property provides ample opportunities for outdoor activities, gardening, and potential expansion. The three-bedroom, two-bathroom single-family residence offers a spacious living area with a focus on comfort and practicality. Step into the heart of the home where the dine-in kitchen will become the center of family togetherness and mealtimes. Ample cabinet, counter and reach-in pantry space add to the kitchen's functionality. The combined dining and family rooms have the capacity for extended family gatherings. The charm of this property extends outdoors with an expansive, partially screened, patio with a fenced in side yard providing romping ground for the family pet and the perfect place for outdoor entertaining, day or night, while surrounded by the tranquility and shade of mature live oak trees. A circle driveway and attached carport round out this home's features. Additional acreage surrounded by trees on the west side of the property can be subdivided in the future for an additional home site. A short commute to Tampa, this home allows you to retreat to your own peaceful haven. Don't miss the chance to make this your home, where the combination of a great kitchen, covered carport, screened patio and additional acreage, creates a haven that perfectly balances functionality and relaxation. A dream lifestyle awaits you!
- Type:
- Other
- Sq.Ft.:
- 1,347
- Status:
- Active
- Beds:
- 2
- Lot size:
- 0.15 Acres
- Year built:
- 1987
- Baths:
- 2.00
- MLS#:
- W7863057
- Subdivision:
- Brookridge Comm
ADDITIONAL INFORMATION
Check out this beautiful 2 bedroom, 2 bathroom, FURNISHED home located in the highly desirable 55+ golfing community of Brookridge. Home features: 1347 sq. ft, eat in kitchen with wood cabinetry, great room, dining room with built in China cabinet, master bedroom suite with walk in closet, dual sinks, stand alone shower with separate garden tub. Large guest bedroom with walk in closet, full guest bath with shower/tub combo. Indoor laundry room for your convenience with outdoor access to the utility shed. Screened in lanai on the side of the home that leads to carport, perfect for entertaining family and friends. Roof over 2012 and HVAC 2022. The community offers 24/7 gated access, an 18 hole; par 72 gold course, club house, heated pool, tennis courts, pickle ball, fitness room, social events/activities and so much more... Great location, near Weeki Wachee Springs, Buccaneer Bay water park, restaurants, shopping, the Gulf of Mexico, and an easy commute to Tampa from the Suncoast Parkway. Easy show, schedule an appointment to see this home today!!!
- Type:
- Single Family
- Sq.Ft.:
- 3,166
- Status:
- Active
- Beds:
- 3
- Lot size:
- 0.42 Acres
- Year built:
- 2009
- Baths:
- 3.00
- MLS#:
- W7862176
- Subdivision:
- Southern Hills Plantation Ph 2
ADDITIONAL INFORMATION
This stunning home is a golfer's paradise! Situated right on the course, you can enjoy beautiful views and easy access to the greens. But that's not all - step inside and you'll find a spacious and traditional home filled with charm and character. The highlight of the home is the huge 1100sf lanai, where you can relax and entertain guests in style. With plenty of room for seating and dining, it's the perfect spot to enjoy the Florida sunshine. Inside, the home boasts a comfortable living room, a formal dining room, and offers an office space as well. The kitchen is fully equipped with everything you need to cook up a feast, a large walk-in pantry and there's even a breakfast nook with stunning views of the course. The bedrooms are all generously sized, two bedrooms have a jack and jill set up. The master suite features a luxurious en-suite bathroom and huge custom closet. With its unbeatable location and spacious interiors, this home is a true gem - don't miss out on the opportunity to make it yours!
- Type:
- Single Family
- Sq.Ft.:
- 1,681
- Status:
- Active
- Beds:
- 3
- Lot size:
- 0.15 Acres
- Year built:
- 2023
- Baths:
- 2.00
- MLS#:
- A4603942
- Subdivision:
- Cascades At S H Plant Ph 1 Rep
ADDITIONAL INFORMATION
MOVE IN READY! This is a very popular 303 floor plan with a Spanish elevation, featuring a covered entry and architectural embellishments that resemble Old Florida. You will love this 4-bedroom open floor plan with almost 1700 square feet of living space. The main living area features a living/dining and kitchen area with tiled floors, a nice size island with additional seating and granite counter tops. The dining room is open to an expansive kitchen with a separate living room in the back with double windows on the side and sliding glass doors that open to the covered lanai. The front entry porch is a generous size that carries into the foyer. The owner’s suite is spacious, with a large walk-in closet and En suite bathroom with dual vanities and tiled shower. The kitchen offers 42-inch upper cabinets with cabinet hardware, stainless steel appliances, a large closet pantry with cabinetry and center island. This plan provides a nice layout and beautiful features. The community is surrounded by Florida's natural landscaping giving residents a true sense of nature, to relax away from the hustle and bustle of city life, while being only 45 minutes away from a quick commute to Tampa. The low HOA includes cable, internet, and landscaping maintenance for worry free living.
- Type:
- Single Family
- Sq.Ft.:
- 2,015
- Status:
- Active
- Beds:
- 4
- Lot size:
- 0.19 Acres
- Year built:
- 2006
- Baths:
- 3.00
- MLS#:
- T3511873
- Subdivision:
- Silver Ridge
ADDITIONAL INFORMATION
A MUST SEE! Great home with 4 Bed/2.5 Bath/2 Car Garage home with pool & fence in Gated Community! Open kitchen includes appliances and pantry, Cherry Wood Cabinets, Corian Countertops, Center Island, Laundry Room, Large Family Room wired for for Surround Sound & Formal Dining/Living Area off Entry. Upstairs Loft space at top of stairs. Master suite has walk-in closet separate Garden Tub & Shower, and Dual Sink/Vanity. Granite pool w/ Heated Spa Screened Lanai & Covered Patio for Outdoor Entertaining. Sprinkler System, Backyard w/Vinyl Privacy Fenced. Close to SunCoast Parkway, Shopping and more.
- Type:
- Single Family
- Sq.Ft.:
- 1,080
- Status:
- Active
- Beds:
- 3
- Lot size:
- 0.18 Acres
- Year built:
- 1979
- Baths:
- 1.00
- MLS#:
- T3512307
- Subdivision:
- Hill N Dale
ADDITIONAL INFORMATION
JUST LISTED! Come and see this beautiful home very well located in Brooksville. Close to major roads and intersections. The home is updated all around. A new roof was installed back in 2022 - the bathroom was updated in 2023 - a new a/c compressor was installed 2023 - the water heater is from 2017 and the front fence was installed in 2024. This home is very well maintained by the owners - no need to deal with carpet is all tile throughout the home. A very spacious backyard will give you room for your imagination while you look at the firepit that is at the center of the yard. Don't wait and make your appointment today.
- Type:
- Other
- Sq.Ft.:
- 726
- Status:
- Active
- Beds:
- 2
- Lot size:
- 0.14 Acres
- Year built:
- 1973
- Baths:
- 2.00
- MLS#:
- T3512370
- Subdivision:
- Highpoint Community
ADDITIONAL INFORMATION
Light and bright! This fully furnished 2 bedroom 2 bath offers a beachy feel with tile throughout. The functional eat in kitchen overlooks the living room. The spacious master bedroom has a ceiling fan and outdoor entrance to the fenced backyard and its own master bath with newer vanity and shower, The second bedroom isalso spacious with a ceiling fan and outdoor entrance to the fenced backyard and the second bathroom has a tiled tub/shower combo with newer vanity. Huge Florida room with tiled floor and window a/c unit so it can be utilized yearound. The convenient utility shed comes with the washer, dryer and additional storage. This home features a low maintenance exterior with a sturdy metal roof, new A/C ductwork, new vapor barrier, new plumbing, electric is all up to code, new chain link fenced backyard. Located in the sought after Highpoint community where you own your own land and the HOA fee is a low $44 a month. An Active 55 plus community offering heated pool, golf membership, restaurant and more. Fully furnished can close fast! Seller says make an offer!
- Type:
- Other
- Sq.Ft.:
- 2,280
- Status:
- Active
- Beds:
- 4
- Lot size:
- 3.1 Acres
- Year built:
- 2003
- Baths:
- 3.00
- MLS#:
- T3512343
- Subdivision:
- Acerage
ADDITIONAL INFORMATION
Welcome to the country! This one of a kind, Palm Harbor Manufactured home on it's beautiful property, is loaded with potential. Manufactured right out of Lakeland, FL. As you approach the main powered gate, you will be welcomed by mature oaks and a private driveway. This 3.1 acre property boasts a double covered RV storage pavilion with all the hook ups, HUGE 64x40 metal garage with car lift, power and water, 16x12 storage shed, 4 car carport, Horse feeding barn with power and water, dog run with dog house, 30x30 attached garage with high top entertainment bar AND MORE! This is an equestrian-mechanics dream property! This home possesses a massive 56 foot long entertainment deck/front porch in addition to its 40x25 foot large Trex Composite pool deck. This manufactured home was built with fine construction and value in mind in 2003. You wont find any MH paneling in it. This home is equipped with 2x6s, drywall, crown molding and wall texture throughout! New Roof will be put on before closing too! As you enter into the front door you'll be welcomed by a large open floorplan. The Family room has a stone wood burning fireplace and sliders to exit into the backyard. Massive kitchen with stainless steel appliances, dining nook and large panty. Bonus game room/office/Living room just off the pool and kitchen gives for a perfect entertainment area. Inside laundry room with master closet laundry shoot and half bath next to the pool. Master bedroom with large master walk in closet, master bathroom with new toilet, separate tub and shower and his/her sinks. Guest area of the home has an in-law area (2 guest bedrooms converted into a living area and bedroom) with an additional guest bedroom and guest bathroom across the hall. Guest bathroom boasts a $14,000 Liberty Tub, pedestal sink and new toilet. AC 2016. AND SO MUCH MORE! The possibilities are endless with this one. Don't wait to check it out!
- Type:
- Other
- Sq.Ft.:
- 2,100
- Status:
- Active
- Beds:
- 5
- Lot size:
- 0.51 Acres
- Year built:
- 2018
- Baths:
- 3.00
- MLS#:
- W7863037
- Subdivision:
- Tangerine Estates
ADDITIONAL INFORMATION
JUST REDUCED! Checkout this triple lot home with a 2018 double-wide mobile home looking for a new owner who is ready to provide some TLC. When you step into your new home, you will notice the open and split floor plan. From the front door, you will enter the living room with two large windows overlooking the front with a very large tree. You'll see the kitchen with an island and dining room combo off the living room. Off the dining room are large sliding glass doors that lead to the back patio. With a little bit of attention, some carpet, and paint, this will be a great home for a new owner. The mobile home has 3 bedrooms with 2 additional rooms converted into bedrooms w/ closets and windows for a total of 5 bedrooms. The master bedroom has a large walk-in closet and spacious master bathroom with garden tub, separate shower, and double sinks. There are 2 additional full bathrooms in the home for a total of 3 bathrooms. There is a washer/dryer included that lead out to the back patio where you can sip your coffee or enjoy beverages in the beautiful Florida weather. NO HOA. Tangerine Estates is located close to shopping, restaurants, hospital, entertainment, dining and is conveniently located close to the Suncoast Parkway for work or play! Are you ready to make this your next home?
- Type:
- Manufactured Home
- Sq.Ft.:
- n/a
- Status:
- Active
- Beds:
- 2
- Lot size:
- 0.14 Acres
- Year built:
- 1980
- Baths:
- 2.00
- MLS#:
- 2237350
- Subdivision:
- Brookridge Comm Unit 6
ADDITIONAL INFORMATION
If your looking for a beautiful home thats a Hop skip and jump to the pool and tee-off Stop its right here ! 2/2/2 open floor plan light and bright, This beauty has been updated with beautiful modern interior design paint throughout, all new flooring, remodled kitchen with a with a pass through inclosed veranda room, plenty of natural light with all the front windows, yr Florida room with plexiglass. Newer A/C.large workshop roof over many upgrades. Come and enjoy the Florida living in a 55 plus community where you own your own land for $50 month
- Type:
- Single Family
- Sq.Ft.:
- n/a
- Status:
- Active
- Beds:
- 3
- Lot size:
- 0.14 Acres
- Year built:
- 2010
- Baths:
- 2.00
- MLS#:
- 2237342
- Subdivision:
- Trillium Village C
ADDITIONAL INFORMATION
Location! Location! Location! Don't miss this opportunity to love where you live. Minutes to the Suncoast Parkway giving you easy access to Tampa. Restaurants ,shopping medical and more. Close to many beaches and our famous Weeki Wachee River. Well maintained, move in ready 3/2/2 located in well desired community of Trillium Village. Has wood cabinetry and inside laundry. Newer appliances, upgraded flooring and PVC Private fencing .Ideal for retiring couple or young family just starting out. Community pool, clubhouse and playground. Low HOA and no CDD. Community Olympic size pool to enjoy those hot summer days. Many family events to choose from. Enjoy peace and tranquility with a great Lot with no rear neighbors!
- Type:
- Other
- Sq.Ft.:
- 1,606
- Status:
- Active
- Beds:
- 2
- Lot size:
- 0.2 Acres
- Year built:
- 1988
- Baths:
- 2.00
- MLS#:
- T3511875
- Subdivision:
- Brookridge Comm
ADDITIONAL INFORMATION
Welcome to your oasis of tranquility in the esteemed 55+ subdivision, where luxury meets leisure living. This charming 2-bedroom, 2-bathroom home is perfectly situated within a secure gated community on the picturesque grounds of a golf course. Upon entering, you're greeted by the spacious and bright interior, adorned with cathedral ceilings that enhance the sense of openness and elegance. The living area offers a cozy retreat, ideal for unwinding after a day on the green or entertaining guests with panoramic views of the surrounding landscape. The adjacent dining area offers a delightful space to enjoy meals while soaking in the serene ambiance of the community. The master suite serves as a private sanctuary, featuring a luxurious ensuite bathroom and ample closet space. The second bedroom is perfect for guests or as a versatile space for hobbies or a home office. Guest bathroom fully updated. Laundry room with Washer and Dryer inside the home, make life easy! A/C 2016 with air purifier which will significantly lower indoor air pollution concentration. New Water Softer and water conditioner. Additional storage space offered in the spacious attached shed, which is set up as Golfcart garage, with an electric strip to charge Golfcart batteries. The oversized covered carport is great for protecting your vehicle or golf cart, not to mention the extended driveway for plenty of parking spaces. Step outside onto the patio and immerse yourself in the breathtaking scenery of the golf course, where rolling greens and lush foliage create a tranquil backdrop for outdoor relaxation and entertainment. Beyond the beauty of the surroundings, this community offers peace of mind with 24/7 security guards ensuring safety and privacy for residents. Additionally, residents can enjoy access to the community pool, providing the perfect spot to cool off on hot summer days or socialize with neighbors and the clubhouse/community center, where events are held daily. Experience the epitome of resort-style living in this coveted 55+ community. With its prime location, luxurious amenities, and serene surroundings, this home offers the perfect blend of comfort and sophistication.NOT in Flood Zone,NO CDD fee, Very loa HOA of $50 per month !
- Type:
- Single Family
- Sq.Ft.:
- n/a
- Status:
- Active
- Beds:
- 3
- Lot size:
- 0.23 Acres
- Year built:
- 1981
- Baths:
- 1.00
- MLS#:
- 2237332
- Subdivision:
- Hill N Dale Unit 1
ADDITIONAL INFORMATION
ACTIVE UNDER CONTRACT - ACCEPTING BACK UP OFFERS - Adorable, Affordable and Move In Ready! This quaint 3 bedroom, 1 bathroom home is the perfect beginner home or investors first rental property. Cute curb appeal, NEW ROOF and 2017 AC/HEAT! As you walk through the front door you'll enter into a spacious family room followed by a dining nook and galley kitchen with new stainless steel appliances! This home also provides a utility room with shelving, backyard access, a laundry tub AND comes with a washer and dryer. Master bedroom, located on the same side of the home is large, bright and offers exposed closet storage. You could even turn this space into an office, gym, playroom or keep it as a third bedroom. As you make your way to the other side of the home, you'll be intrigued by the size of the other two bedrooms! These are bright, have great closet space and new carpet too! The bathroom boasts beautiful new tile work, vanity, toilet and storage. The greatest part about this property the HUGE, fenced in back yard! Storage shed, mature oak trees and newer fire pit area are the perfect extras to this spectacular first home or investment. ALSO did we mention that this home is minutes (WALKING DISTANCE) from Eastside Elementary School AND the park??? It's perfect! If you want a tour of this precious pad, call ASAP because it will be gone SOON!
- Type:
- Condo
- Sq.Ft.:
- 1,674
- Status:
- Active
- Beds:
- 2
- Lot size:
- 0.02 Acres
- Year built:
- 2008
- Baths:
- 2.00
- MLS#:
- U8235370
- Subdivision:
- Southern Pines Condo
ADDITIONAL INFORMATION
Tucked away off the beaten path is a hidden gem and yet close to all the conveniences Brooksville has to offer! Entering in you immediately notice how LARGE and spacious this home really is! New luxury vinyl plank flooring, 10-foot ceilings with crown molding, 6-inch baseboard, recessed lighting and a gorgeous kitchen will immediately captivate your attention! The kitchen has ample storage with over 18 cabinets, 8 drawers, and a walk-in pantry! Beautiful granite countertops, pendant lighting, stainless steel appliances, built in wine storage rack, beautiful tile backsplash, an extra-long breakfast bar and plenty of space in this kitchen for the one who loves to cook! The living room is also very spacious with another LARGE storage room off to the side. Your primary bedroom has French Doors that lead out to a private balcony overlooking a large grassy field, a beautiful place to enjoy the birds and your coffee in the morning! Just past his and her walk-in closets with extra customized shelving leads you to the ensuite bathroom with PLENTY of counter space, two SEPARATED sinks, extra-large mirrors, a walk-in shower, 16 x 16 porcelain tile, new toilette, and an ample size linen closet. The second bedroom is large enough to fit a king-size bed with plenty of room for a large bedroom set. The second bathroom comes equipped with a shower/tub combination, new toilet, dual sinks with extra-long countertops and a very large linen closet! There is a convenient sanitation shoot that leads down to the garage so you can dispose of your trash quickly and effortlessly! Sprinkler systems throughout the entire home for safety. All the appliances, ceiling fans, TRANE AC and electrical are 2015. The outside construction of the building is steel and concrete. This home Completed in 2015 has only had one owner who lived in from 2018 until now and has been METICULOUSLY upkept. You have two parking spaces assigned to you in the garage below, and a 6 x 20 storage area for all your tools and toys! The storage space is also equipped with electrical outlet, shelving, and there is extra flooring stored there for the new owner. Just a few steps away is the elevator that will take you up to the 3rd floor effortlessly to your new home. The community has so much to offer! There is an indoor pool that ranges from 3 1/2 to 4 feet deep AND outdoor pool that ranges from 3 1/2 to 6 foot deep, bathrooms with showers and lockers, a large hot tub, a banquet room that you can use for free (reservation required). A Full kitchen off the side of the banquet room with comes equipped with warming drawer, drink dispensers, coffee maker, refrigerator, toaster oven, dishwasher, TWO microwaves, ice machine, and so much more to host a small or large group! There is a TV/meeting room, and a full fitness center! Southern Pines Condominium Association is a LUXURIOUS place to live with Your fees that pay for WATER, SEWER, LAWN, GARBAGE, GROUNDS-KEEPING, CONDO INSURANCE, ROOF,COMMON AREA MAINTENANCE, CONDO RESERVES and the FULL USE of the CLUBHOUSE! There is ample guest parking outside! Listing has a 3D Tour and a Video Tour that will also include a tour of the clubhouse. Close to Hospitals, Doctor offices, Weeki Wachee Springs, Pine Island Beach, Public Boat Ramps that go out to the Gulf of Mexico, Public Golf Courses, Public Parks, Hiking trails, biking trails, Restaurants, banks, Shopping centers, and the outlet malls are only 45 minutes away!
- Type:
- Other
- Sq.Ft.:
- 1,272
- Status:
- Active
- Beds:
- 3
- Lot size:
- 0.01 Acres
- Year built:
- 2024
- Baths:
- 2.00
- MLS#:
- S5100949
- Subdivision:
- Potterfield Gdn Ac - H
ADDITIONAL INFORMATION
?? Splendid 3-Bedroom, 2-Bathroom Manufactured Home: An Oasis of Luxury and Comfort Nestled in a serene community, this impressive 3-bedroom, 2-bathroom manufactured residence offers a perfect blend of contemporary elegance and tranquility. Upon entering, you'll be greeted by a spacious and welcoming interior design, bathed in natural light streaming through its expansive windows. The kitchen, the heart of this home, is equipped with sleek countertops, stainless steel appliances, and ample cabinetry. Whether you're preparing a gourmet meal or enjoying a family dinner, this space will inspire your culinary passion. The master bedroom is a haven of tranquility, featuring ample space, a walk-in closet, and a luxurious ensuite bathroom complete with a soaking tub for indulgent relaxation. Two additional bedrooms offer versatility and space for family or guests.
- Type:
- Single Family
- Sq.Ft.:
- 1,918
- Status:
- Active
- Beds:
- 3
- Lot size:
- 5 Acres
- Year built:
- 1987
- Baths:
- 3.00
- MLS#:
- T3512038
ADDITIONAL INFORMATION
Welcome to your tranquil retreat! Nestled in a serene neighborhood, this charming property boasts 5 acres of picturesque landscape, free from the constraints of an HOA. With convenient proximity to schools and Oak Hill Hospital, this residence offers 3 bedrooms and 3 bathrooms in the main house. Additionally, indulge in the expansive 1200-square-foot game room with its own bathroom. Enjoy the convenience of being just 10 minutes away from the bustling plazas at SR-50 and Mariner Blvd. This home is equipped with modern amenities, including a 2022 brand-new A/C unit with a 10-year warranty, a 2023 tankless water heater, a water filter system installed in 2023, and solar panels installed in the same year to help you save on energy costs. Furthermore, take advantage of the brand-new 1000-square-foot warehouse, providing ample storage space for your belongings. Don't miss out on the opportunity to make this your perfect haven!
Andrea Conner, License #BK3437731, Xome Inc., License #1043756, AndreaD.Conner@Xome.com, 844-400-9663, 750 State Highway 121 Bypass, Suite 100, Lewisville, TX 75067

Listing information Copyright 2024 Hernando County Information Services and Hernando County Association of REALTORS®. The information being provided is for consumers’ personal, non-commercial use and will not be used for any purpose other than to identify prospective properties consumers may be interested in purchasing. The data relating to real estate for sale on this web site comes in part from the IDX Program of the Hernando County Information Services and Hernando County Association of REALTORS®. Real estate listings held by brokerage firms other than Xome Inc. are governed by MLS Rules and Regulations and detailed information about them includes the name of the listing companies.
| All listing information is deemed reliable but not guaranteed and should be independently verified through personal inspection by appropriate professionals. Listings displayed on this website may be subject to prior sale or removal from sale; availability of any listing should always be independently verified. Listing information is provided for consumer personal, non-commercial use, solely to identify potential properties for potential purchase; all other use is strictly prohibited and may violate relevant federal and state law. Copyright 2024, My Florida Regional MLS DBA Stellar MLS. |
Andrea Conner, License #BK3437731, Xome Inc., License #1043756, AndreaD.Conner@Xome.com, 844-400-9663, 750 State Highway 121 Bypass, Suite 100, Lewisville, TX 75067

The data on this web site comes in part from the REALTORS® Association of Citrus County, Inc.. The listings presented on behalf of the REALTORS® Association of Citrus County, Inc. may come from many different brokers but are not necessarily all listings of the REALTORS® Association of Citrus County, Inc. are visible on this site. The information being provided is for consumers’ personal, non-commercial use and may not be used for any purpose other than to identify prospective properties consumers may be interested in purchasing or selling. Information is believed to be reliable, but not guaranteed. Copyright © 2024 Realtors Association of Citrus County, Inc. All rights reserved.
Brooksville Real Estate
The median home value in Brooksville, FL is $300,000. This is higher than the county median home value of $167,100. The national median home value is $219,700. The average price of homes sold in Brooksville, FL is $300,000. Approximately 44.83% of Brooksville homes are owned, compared to 35.54% rented, while 19.63% are vacant. Brooksville real estate listings include condos, townhomes, and single family homes for sale. Commercial properties are also available. If you see a property you’re interested in, contact a Brooksville real estate agent to arrange a tour today!
Brooksville, Florida has a population of 7,905. Brooksville is more family-centric than the surrounding county with 22.28% of the households containing married families with children. The county average for households married with children is 22.15%.
The median household income in Brooksville, Florida is $32,186. The median household income for the surrounding county is $44,324 compared to the national median of $57,652. The median age of people living in Brooksville is 47.2 years.
Brooksville Weather
The average high temperature in July is 91.3 degrees, with an average low temperature in January of 48.6 degrees. The average rainfall is approximately 52.1 inches per year, with 0 inches of snow per year.
