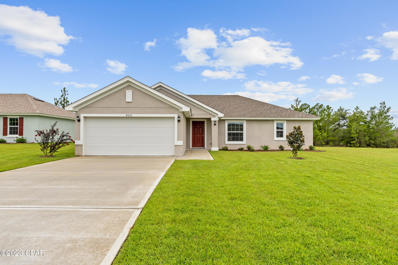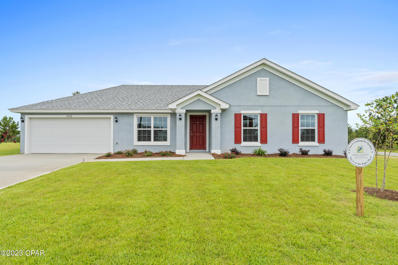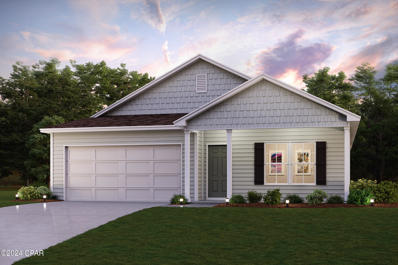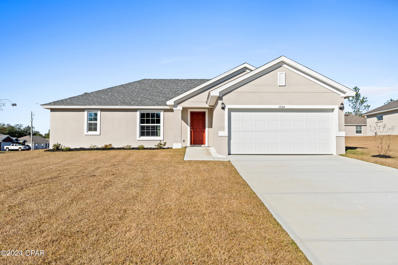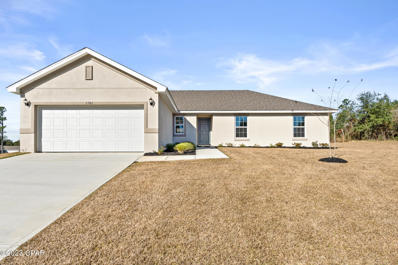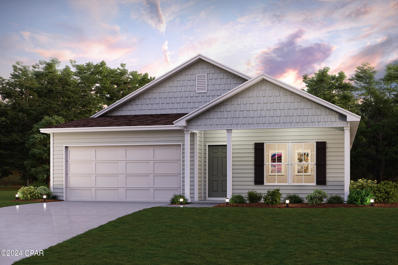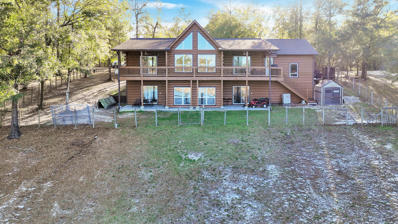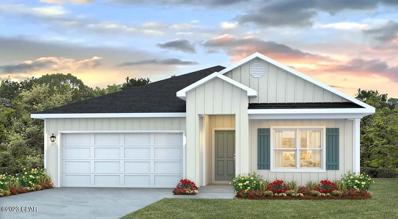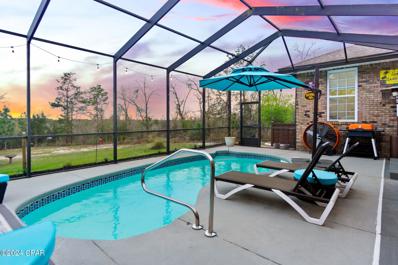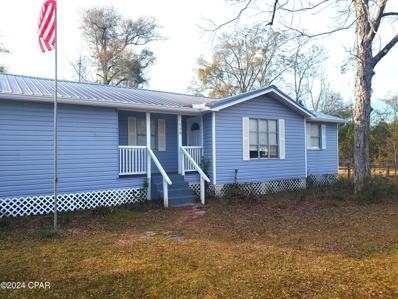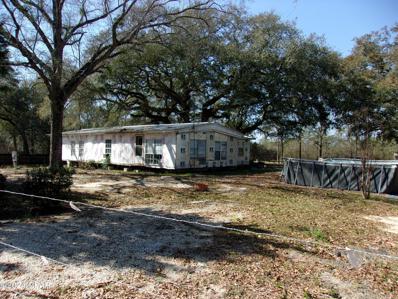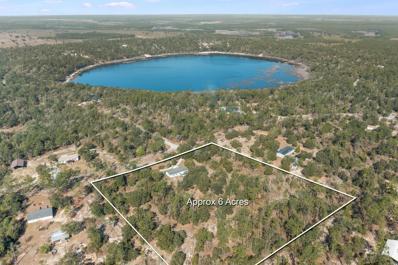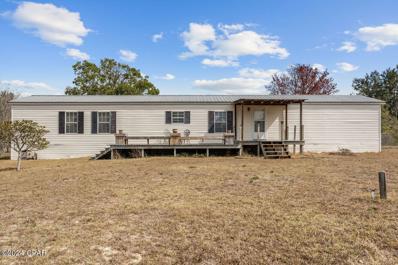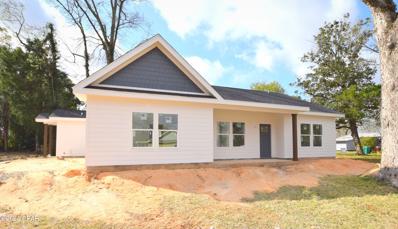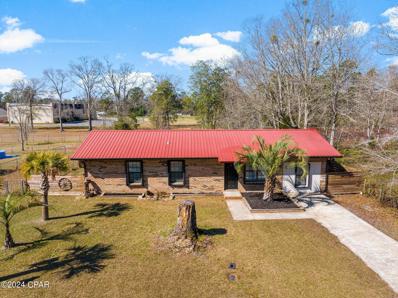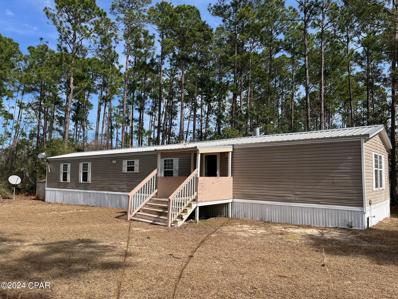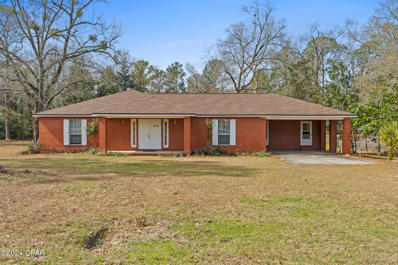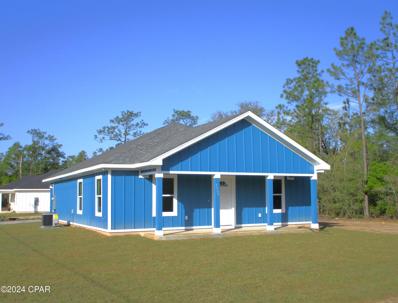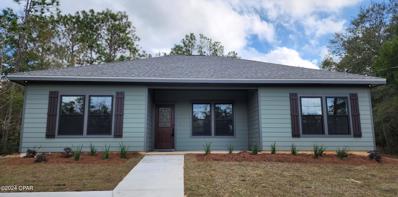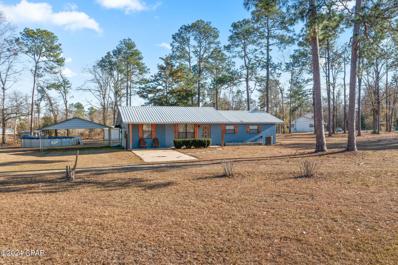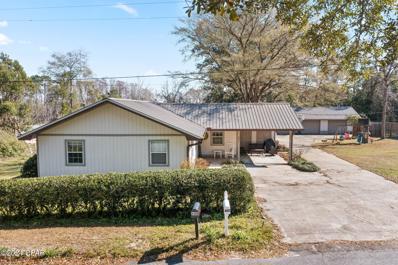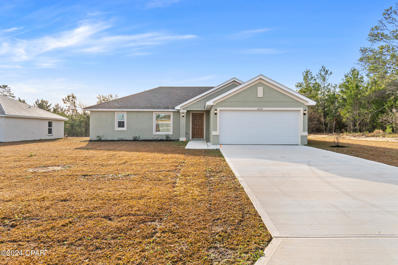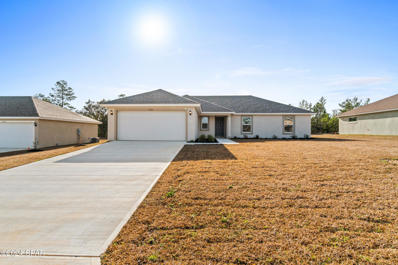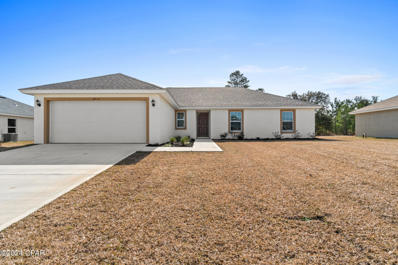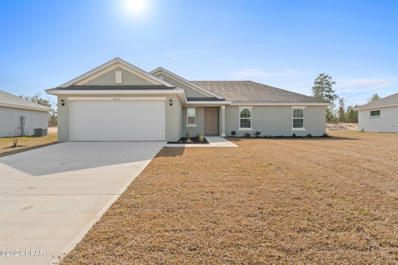Chipley FL Homes for Sale
- Type:
- Single Family-Detached
- Sq.Ft.:
- 1,650
- Status:
- Active
- Beds:
- 3
- Lot size:
- 0.28 Acres
- Year built:
- 2023
- Baths:
- 2.00
- MLS#:
- 753689
ADDITIONAL INFORMATION
Introducing the Hyacinth floorplan from Homes by Deltona, a true gem in the heart of Sunny Hills. This three-bedroom, two-bathroom home offers the perfect blend of comfort and elegance. As you step inside, you'll be greeted by an open-concept living area with a magnificent vaulted ceiling, creating a sense of space and luxury.Constructed with solid concrete blocks, this home offers not only beauty but also durability. The kitchen is a chef's delight, featuring a convenient island, granite countertops, and top-of-the-line GE appliances, including a garbage disposal, dishwasher, range, and over-the-range microwave. The living areas are adorned with beautiful luxury vinyl plank flooring, adding a touch of sophistication, while the bedrooms offer a cozy retreat with 9-foot ceilings and plush carpeting for added comfort.This home's thoughtful design includes a split bedroom floor plan, providing privacy and space for everyone. The master suite is a true sanctuary, boasting a spacious walk-in closet and double vanity sinks for your convenience.Step outside to your professionally landscaped yard, equipped with an efficient irrigation system to keep your garden in pristine condition year-round. What's more, this home comes with a 10-year builder's warranty, giving you peace of mind and confidence in your investment.Located just a short drive from some of the Sunshine State's best beaches along the Emerald Coast, this under-construction home is a unique opportunity to experience Florida living at its finest. Don't miss your chance to make this Hyacinth floorplan your forever home.
- Type:
- Single Family-Detached
- Sq.Ft.:
- 1,556
- Status:
- Active
- Beds:
- 3
- Lot size:
- 0.28 Acres
- Year built:
- 2023
- Baths:
- 2.00
- MLS#:
- 753688
ADDITIONAL INFORMATION
Introducing the Sage floorplan from Homes by Deltona, a masterful home of distinction located in the tranquil Sunny Hills community. This three-bedroom, two-bathroom residence seamlessly combines style and functionality, making it the perfect place to call home.As you step inside, you'll be welcomed by an inviting open-concept living area with a stunning vaulted ceiling that adds an air of grandeur to the space. The kitchen, complete with granite countertops, is a chef's haven. This home is built to last with solid concrete block construction, ensuring both safety and durability.Luxury vinyl plank flooring graces the living areas, offering a touch of elegance and easy maintenance. For ultimate comfort, the bedrooms feature 9-foot ceilings and plush carpeting.The master suite is a private retreat, featuring a spacious walk-in closet and double vanity sinks. It's the perfect place to unwind after a long day.Step outside to your meticulously landscaped yard, thoughtfully equipped with an efficient irrigation system, ensuring that your outdoor oasis remains vibrant and lush. In addition to all these fantastic features, this home also comes with a 10-year builder's warranty, providing you with the peace of mind that your investment is well-protected.Conveniently located in Sunny Hills, you'll enjoy the serenity of this community while still being just a short drive away from some of the Sunshine State's most stunning beaches along the Emerald Coast. Don't miss your chance to make the Sage floorplan your forever home!
$237,990
1580 Aldoro Circle Chipley, FL 32428
- Type:
- Single Family-Detached
- Sq.Ft.:
- 1,684
- Status:
- Active
- Beds:
- 4
- Lot size:
- 0.33 Acres
- Year built:
- 2024
- Baths:
- 2.00
- MLS#:
- 753673
- Subdivision:
- Sunny Hills Unit 6
ADDITIONAL INFORMATION
Welcome home to this NEW Single-Story Home in the ____ Community! The desirable Cabot Plan boasts an open design encompassing the Living, Dining, and Kitchen spaces. The Kitchen features gorgeous cabinets, granite countertops, and Stainless-Steel Appliances (including Range with a Microwave hood and Dishwasher). The primary suite has a private bath, dual vanity sinks, and a walk-in closet. This Home also includes 3 additional bedrooms and a secondary bathroom.
$342,015
3984 Quail Court Chipley, FL 32428
- Type:
- Single Family-Detached
- Sq.Ft.:
- 1,650
- Status:
- Active
- Beds:
- 3
- Lot size:
- 0.33 Acres
- Year built:
- 2023
- Baths:
- 2.00
- MLS#:
- 753681
ADDITIONAL INFORMATION
Introducing the Hyacinth floorplan from Homes by Deltona, a true gem in the heart of Sunny Hills. This three-bedroom, two-bathroom home offers the perfect blend of comfort and elegance. As you step inside, you'll be greeted by an open-concept living area with a magnificent vaulted ceiling, creating a sense of space and luxury.Constructed with solid concrete blocks, this home offers not only beauty but also durability. The kitchen is a chef's delight, featuring a convenient island, granite countertops, and top-of-the-line GE appliances, including a garbage disposal, dishwasher, range, and over-the-range microwave. The living areas are adorned with beautiful luxury vinyl plank flooring, adding a touch of sophistication, while the bedrooms offer a cozy retreat with 9-foot ceilings and plush carpeting for added comfort.This home's thoughtful design includes a split bedroom floor plan, providing privacy and space for everyone. The master suite is a true sanctuary, boasting a spacious walk-in closet and double vanity sinks for your convenience.Step outside to your professionally landscaped yard, equipped with an efficient irrigation system to keep your garden in pristine condition year-round. What's more, this home comes with a 10-year builder's warranty, giving you peace of mind and confidence in your investment.Located just a short drive from some of the Sunshine State's best beaches along the Emerald Coast, this under-construction home is a unique opportunity to experience Florida living at its finest. Don't miss your chance to make this Hyacinth floorplan your forever home.
$343,330
3982 Quail Court Chipley, FL 32428
- Type:
- Single Family-Detached
- Sq.Ft.:
- 1,728
- Status:
- Active
- Beds:
- 4
- Lot size:
- 0.23 Acres
- Year built:
- 2023
- Baths:
- 2.00
- MLS#:
- 753685
ADDITIONAL INFORMATION
Welcome to the Lavender floorplan by Homes by Deltona, a superb residence located in the peaceful community of Sunny Hills. This four-bedroom, two-bathroom home is the epitome of modern living, combining style and functionality to create the perfect haven for you and your family.Upon entering, you'll be welcomed by a spacious open-concept living area with a splendid vaulted ceiling that adds an element of grandeur to the space. The kitchen is a chef's delight, complete with a central island, granite countertops, and top-of-the-line GE appliances, including a garbage disposal, dishwasher, range, and over-the-range microwave.The living areas are adorned with luxurious and easy-to-maintain luxury vinyl plank (LVP) flooring, providing a touch of sophistication and practicality. In the bedrooms, you'll find 9-foot ceilings, which add an extra sense of space and airiness, along with comfortable and cozy carpeting, ensuring a peaceful and restful retreat.This home is constructed with durable concrete block, ensuring the safety and longevity of your investment.The thoughtfully designed split bedroom floor plan ensures privacy and space for all residents. The master suite is a true retreat, featuring a large walk-in closet and double vanity sinks, making it a perfect space to unwind after a long day.Step outside to your beautifully landscaped yard, equipped with an efficient irrigation system, ensuring your outdoor oasis remains lush and vibrant year-round. Furthermore, this home comes with the added peace of mind that a 10-year builder's warranty provides.Nestled in Sunny Hills, this home offers a tranquil setting while still being just a short drive from some of the Sunshine State's most breathtaking beaches along the Emerald Coast. Don't miss this opportunity to make the Lavender floorplan your forever home!
$237,990
3565 Viking Drive Chipley, FL 32428
- Type:
- Single Family-Detached
- Sq.Ft.:
- 1,684
- Status:
- Active
- Beds:
- 4
- Lot size:
- 0.23 Acres
- Year built:
- 2024
- Baths:
- 2.00
- MLS#:
- 753669
- Subdivision:
- Sunny Hills Unit 5
ADDITIONAL INFORMATION
Welcome home to this NEW Single-Story Home in the Sunny Hills Community! The desirable Cabot Plan boasts an open design encompassing the Living, Dining, and Kitchen spaces. The Kitchen features gorgeous cabinets, granite countertops, and Stainless-Steel Appliances (including Range with a Microwave hood and Dishwasher). The primary suite has a private bath, dual vanity sinks, and a walk-in closet. This Home also includes 3 additional bedrooms and a secondary bathroom.
- Type:
- Single Family-Detached
- Sq.Ft.:
- 2,720
- Status:
- Active
- Beds:
- 4
- Lot size:
- 2.51 Acres
- Year built:
- 2007
- Baths:
- 3.00
- MLS#:
- 943138
- Subdivision:
- Payne Lakes
ADDITIONAL INFORMATION
Welcome to lakefront living! This captivating 4-bedroom, 3-bathroom log cabin, complete with a loft space, offers a rustic yet luxurious retreat. Featured with beautiful pine interior walls and a vaulted ceiling, almost every room provides panoramic views of the tranquil lake. Step outside onto the expansive covered deck that spans the entire backside of the house, offering the perfect spot to relax and take in the views. The bottom floor features a roughed-in kitchen, living area, utility room, bedroom, and bathroom, providing versatility for guests or as a cozy in-law suite. Recently painted exterior, HVAC replacement 4 years ago, well pump and water filtration system 3 years ago ensure this home has been efficiently maintained. Situated on .74 acres, this property also includes Welcome to lakefront living! This captivating 4-bedroom, 3-bathroom log cabin, complete with a loft space, offers a rustic yet luxurious retreat. Featured with beautiful pine interior walls and a vaulted ceiling, almost every room provides panoramic views of the tranquil lake. Step outside onto the expansive covered deck that spans the entire backside of the house, offering the perfect spot to relax and take in the views. The bottom floor features a roughed-in kitchen, living area, utility room, bedroom, and bathroom, providing versatility for guests or as a cozy in-law suite. Recently painted exterior, HVAC replacement 4 years ago, well pump and water filtration system 3 years ago ensure this home has been efficiently maintained. Situated on .74 acres, this property also includes an additional 1.77 acres directly in front, offering endless possibilities for outdoor activities and enjoyment. Don't let this lakeside retreat slip away! Schedule your showing today
- Type:
- Single Family-Detached
- Sq.Ft.:
- 1,787
- Status:
- Active
- Beds:
- 4
- Lot size:
- 0.14 Acres
- Year built:
- 2024
- Baths:
- 2.00
- MLS#:
- 753869
- Subdivision:
- Sunny Hills
ADDITIONAL INFORMATION
As you enter this Cali floorplan you will find traditional 8' ceilings. Engineered Vinyl Plank flooring in all common areas of the home and carpet in bedrooms. Open concept floor plan for entertaining. The kitchen has a center island, a large pantry, White Cabinets with durable granite countertops. The kitchen is equipped with Brand name SS Range, Dishwasher and Microwave. A standard Smart Home package includes a KwikSet keyless entry, Skybell doorbell, automated front porch lighting, an Echo Dot device, and Quolsys touch panel which can be integrated to control your lighting, thermostat, front door and so much more. A builder 10 year structural warranty is also included.
- Type:
- Single Family-Detached
- Sq.Ft.:
- 1,720
- Status:
- Active
- Beds:
- 3
- Lot size:
- 1.32 Acres
- Year built:
- 2006
- Baths:
- 2.00
- MLS#:
- 753962
- Subdivision:
- Sunny Hills
ADDITIONAL INFORMATION
Exquisite Private Retreat on Sprawling 1.32 Acres.Nestled within an exclusive enclave just off Highway 77, and a mere 13 miles from the bustling I-10, discover this unparalleled sanctuary of luxury living. Positioned on a private cul-de-sac, this breathtaking property offers the epitome of privacy and convenience, with easy access to Panama City, only 33 miles away.Key Features:Unrivaled Outdoor Living: Step into your own private paradise with a screened lanai that boasts panoramic views of the meticulously landscaped grounds, complete with a sparkling pool and rejuvenating hot tub--an idyllic setting for year-round relaxation and entertainment.Impeccable Updates: Indulge in the essence of modern living with a newly updated kitchen featuring state-of-the-art appliances and a stylish new sink. Fresh paint throughout enhances the ambiance, while a brand-new pool pump ensures your oasis remains pristine. Rest easy with the added security provided by the newly installed security system.Additional Highlights:Prime Location: Conveniently situated within easy reach of major thoroughfares, enjoy the tranquility of country living without sacrificing accessibility to urban amenities.Expansive Lot: Embrace the luxury of space on 1.32 acres of meticulously manicured grounds, offering endless opportunities for outdoor recreation and relaxation.Don't Miss Your Chance:Immerse yourself in the essence of refined living and secure your own slice of paradise. With its unparalleled location, luxurious amenities, and meticulous updates, this property represents a rare opportunity to experience the ultimate in comfort and sophistication.Schedule your private tour today and start living the dream!
$192,500
570 N 7th Street Chipley, FL 32428
- Type:
- Single Family-Detached
- Sq.Ft.:
- 1,112
- Status:
- Active
- Beds:
- 3
- Lot size:
- 0.52 Acres
- Year built:
- 1971
- Baths:
- 2.00
- MLS#:
- 753429
- Subdivision:
- No Named Subdivision
ADDITIONAL INFORMATION
Charming, fully renovated 3-bedroom, 2-bathroom home nestled on an expansive lot spanning over half an acre! Enjoy versatile living with additional space perfect for dining or a cozy den. Step outside onto the inviting back porch, fenced backyard ideal for hosting summer BBQs and engaging in yard games. There's even ample space for your dream pool!Conveniently located near Chipley, Dothan, Panama City, and the pristine white sand beaches of the emerald Gulf. Embrace the proximity to recreational springs, the airport, Pier Park, and Panama City Beach. This home is NOT a mobile/manufactured home. Schedule your showing today to experience the charm and comfort of this beautiful residence!
$79,000
374 Carr Road Chipley, FL 32428
- Type:
- Other
- Sq.Ft.:
- 1,440
- Status:
- Active
- Beds:
- 3
- Lot size:
- 1.2 Acres
- Year built:
- 1974
- Baths:
- 2.00
- MLS#:
- 753337
ADDITIONAL INFORMATION
Fix and Save with this older 3 Bedroom 2 Bath older doublewide Mobile home with additions on 1+ acre in the country. Has large cozy country eat-in Kitchen. Has living room and a den. Master bath has a large tile walk-in shower. Vinyl on outside has been removed and some insulation added. Fenced yards. Home will need a complete remodel but seems to have a lot to work with. Includes an above ground pool and with a little work can be ready for the coming hot summer days. Good opportunity to fix and finish and have your new home or for rental property giving you some extra income. Check it out today!!!
- Type:
- Manufactured/Mobile Home
- Sq.Ft.:
- 1,698
- Status:
- Active
- Beds:
- 3
- Year built:
- 1997
- Baths:
- 2.00
- MLS#:
- 943157
- Subdivision:
- LEISURE LAKES
ADDITIONAL INFORMATION
Indulge in the ultimate tranquility and relaxation amidst 6 breathtaking acres nestled in the esteemed Leisure Lakes gated community! This immaculately kept manufactured home provides access to an abundance of amenities, from a charming covered pavilion with a fully equipped kitchen to inviting picnic areas, grilling stations, a refreshing pool, playground, and courts for basketball and tennis. Dive into the serene Leisure Lake, where concrete landings await to launch your boat for a day of bass, crappie, and bream fishing. With two pristine lakes within the community, welcome home to your personal sanctuary in paradise! Access to Vernon Elementary, Middle & High School or Chipley schools.
$179,900
4905 Tiger Trail Chipley, FL 32428
- Type:
- Other
- Sq.Ft.:
- 1,216
- Status:
- Active
- Beds:
- 3
- Lot size:
- 5 Acres
- Year built:
- 1999
- Baths:
- 2.00
- MLS#:
- 753289
- Subdivision:
- [No Recorded Subdiv]
ADDITIONAL INFORMATION
Welcome to your dream country living! Nestled on a sprawling 5-acre parcel, this 1999 mobile home is the epitome of comfort and convenience. Boasting 1216 sqft of living space, this well-maintained residence offers a cozy retreat in a tranquil setting.The property features a brand-new metal building, providing ample space for storage or perhaps transforming it into a workshop for your hobbies. Additionally, a recently constructed pole barn with electric hookups adds versatility to the property, making it perfect for various uses.Step inside the mobile home, and you'll be greeted by a clean and meticulously cared-for interior. The thoughtful upkeep is evident throughout, ensuring a move-in-ready experience for its new owners. With a comfortable living space and welcoming bedrooms, this mobile home provides the perfect canvas for your personal touch.For those seeking a bit of personal space, a small man cave shed awaits, offering a private retreat for relaxation or pursuing your interests. In addition to this, there are two extra storage sheds on the property, presenting an exciting opportunity for customization or additional storage solutions.Enjoy the outdoors in the fenced-in back area, complete with a sprinkler system to keep your lawn lush and green. Imagine hosting gatherings, gardening, or simply unwinding in this private oasis.As an added bonus, the property comes with a ranger that can convey with the home (with acceptable offer, making it easier to explore your expansive 5-acre domain. Make your move to this country haven and experience the joys of rural living, with all the conveniences and potential this property has to offer.Seize the opportunity to make this 1999 mobile home on 5 acres your own - a serene retreat with endless possibilities. Act now and embrace the lifestyle you've been dreaming of!
- Type:
- Single Family-Detached
- Sq.Ft.:
- 1,665
- Status:
- Active
- Beds:
- 3
- Lot size:
- 0.38 Acres
- Year built:
- 2024
- Baths:
- 2.00
- MLS#:
- 753238
ADDITIONAL INFORMATION
Welcome to this new construction home that seamlessly blends classic charm with contemporary luxury. Step inside to discover a thoughtfully designed split floor plan, boasting 3 bedrooms, 2 bathrooms, and an open concept layout that creates a seamless flow between the living, dining, and kitchen areas. The kitchen is a chef's dream, perfect for culinary enthusiasts and casual entertainers alike featuring an island/breakfast bar, granite countertops, stainless steel appliances, and spacious pantry. Retreat to the master suite, where you'll find a massive walk-in closet, ensuite bath with double sinks and a custom tiled shower - a luxurious escape to unwind after a long day. Convenience meets functionality in the large laundry room, complete with a sink and a side entrance to the home, providing easy access for daily tasks and errands. Home is situated on a corner lot within walking distance to Shivers Park, Northwest Florida Community Hospital, shopping, schools and restaurants. Whether you're enjoying a leisurely stroll through the park, running errands, or dining out, everything you need is just moments away.
- Type:
- Single Family-Detached
- Sq.Ft.:
- 1,486
- Status:
- Active
- Beds:
- 3
- Lot size:
- 0.18 Acres
- Year built:
- 1992
- Baths:
- 2.00
- MLS#:
- 753237
- Subdivision:
- [No Recorded Subdiv]
ADDITIONAL INFORMATION
CURRENTLY UNDER CONTRACT, SELLER WILL CONSIDER BACKUP OFFERS' Welcome to your dream home in Chipley, Florida! This charming residential property is a gem in a non-HOA community, offering you the freedom to personalize and enjoy your space without restrictions. Step inside this beautifully updated home to discover a newer HVAC system that ensures your comfort year-round. The fresh coat of paint and new landscaping enhance the curb appeal, welcoming you to your sanctuary. The kitchen is a chef's delight with stainless steel appliances that are included, making meal preparation a breeze. Say goodbye to carpet as this home boasts easy-to-maintain flooring throughout. Enjoy privacy and security with a metal roof, new fence, doors, and hurricane shutters, providing peace of mind during storm season. The upgraded light fixtures, ceiling fans, and blinds add a touch of elegance to every room.Located in a well-established and family-friendly neighborhood with a top-rated school system, this home offers the perfect blend of convenience and comfort. Don't miss the opportunity to make this your forever home!
- Type:
- Other
- Sq.Ft.:
- 1,216
- Status:
- Active
- Beds:
- 2
- Lot size:
- 5.98 Acres
- Year built:
- 2006
- Baths:
- 2.00
- MLS#:
- 753004
- Subdivision:
- Buckhorn Creek
ADDITIONAL INFORMATION
Come see this quaint, tucked away 2-bed, 2-bath mobile home kept in great condition on 5.98 acres! Has a brand new Water Heater and the new Roof put on in 2020! This residence is a peaceful retreat surrounded by beautiful wooded pines. A small creek runs through the back of the property, enhancing the tranquility and brining lots of wildlife close in. In the documents is the 4 point, Well inspection and septic inspection.
$289,900
622 2nd Street Chipley, FL 32428
- Type:
- Single Family-Detached
- Sq.Ft.:
- 2,340
- Status:
- Active
- Beds:
- 4
- Lot size:
- 0.93 Acres
- Year built:
- 1997
- Baths:
- 3.00
- MLS#:
- 752954
ADDITIONAL INFORMATION
Welcome to your spacious retreat in the heart of Chipley! Located on a paved city street, this charming brick home offers the perfect blend of comfort and convenience. Outside, you'll find a convenient carport providing covered parking for your vehicles, as well as a spacious backyard, perfect for summer barbecues, gardening, or simply relaxing in the sunshine. Inside, the layout offers versatility. The fourth bedroom can easily be utilized as a home office, providing a quiet space for work or study. It also connects to another bedroom through a Jack and Jill bathroom, offering convenience and functionality for your family or guests.Located just moments away from shopping, restaurants, and schools, everything you need is right at your fingertips. Whether you're running errands or enjoying a night out, you'll love the ease of living in such a prime location.Plus, with a roof that's only 5 years old, you can rest easy knowing that one of the most critical components of the home is in excellent condition. And with a little TLC and some cosmetic updates, this home has the potential to truly shine.Chipley may be a small town, but its downtown area is bustling with growth and opportunity. From charming local shops to lively community events, there's always something new to discover.Don't miss your chance to make this wonderful brick home your own. Schedule a showing today and start envisioning the possibilities!
- Type:
- Single Family-Detached
- Sq.Ft.:
- 1,386
- Status:
- Active
- Beds:
- 3
- Lot size:
- 0.26 Acres
- Year built:
- 2024
- Baths:
- 2.00
- MLS#:
- 752623
- Subdivision:
- Sunny Hills
ADDITIONAL INFORMATION
Brand new construction in Sunny Hills! This home was created by a skilled local builder and includes custom touches such as full thickness granite countertops, a full stainless steel appliance suite including refrigerator, ceiling fans in all bedrooms, custom tray ceiling in the living room, custom tiled shower, wood window sills, recessed lighting, underground electric utilities, hardie board and batten siding, and even upgraded roof decking with spray foam insulation. You'll love the kitchen pantry for storage and the countertop bar suitable to eat at, as well as the large 8x7 walk in primary bedroom closet. Come experience the difference - a home built to exceed your expectations!
- Type:
- Single Family-Detached
- Sq.Ft.:
- 1,500
- Status:
- Active
- Beds:
- 3
- Lot size:
- 0.27 Acres
- Year built:
- 2023
- Baths:
- 2.00
- MLS#:
- 752461
- Subdivision:
- Sunny Hills
ADDITIONAL INFORMATION
Welcome to the sunny community of Sunny Hills, FL, where tranquility meets modern living. Nestled within this serene neighborhood lies a stunning 1500 square foot home, perfectly designed for comfort and luxury.As you step through the front door, you're greeted by an inviting open floor plan, creating a seamless flow between the living, dining, and kitchen areas. The spacious layout is accentuated by 9-foot ceilings, providing an airy atmosphere and ample room for relaxation and entertainment.This home features a desirable split-bedroom layout, offering privacy and functionality for residents and guests alike. The master suite is a true sanctuary, complete with a separate dressing area, featuring a luxurious soaker tub and a separate shower, perfect for unwinding after a long day. The convenience of a toilet closet and double vanity adds to the appeal of this spa-like retreat.Every detail of this home has been meticulously crafted to elevate your living experience. From the elegant granite countertops adorning the kitchen and bathrooms to the sleek shaker cabinets, no expense has been spared in creating a space that exudes sophistication and style.The kitchen, a chef's delight, boasts a spacious island for meal prep and casual dining, complemented by top-of-the-line stainless steel appliances. Luxury vinyl plank flooring adds warmth and durability to the interior, while extra insulation in the walls ensures energy efficiency and soundproofing, creating a peaceful oasis within.This home features the Tie Max structural tie down system, ensuring durability and safety, providing peace of mind to the discerning homeowner.Outside, the home is enveloped in Hardie board siding, offering both durability and timeless curb appeal. Situated within 2 miles of the picturesque Boat Lake, residents have easy access to swimming, fishing, and picnicking, perfect for enjoying sunny Florida days with family and friends. Step out to the front yard, and a short walk reveals a breathtaking view of the lake, enhancing the natural beauty that surrounds the property.Additionally, golf enthusiasts will appreciate the proximity to the nearby golf course, providing endless opportunities for recreation and leisure.In summary, this immaculate home in Sunny Hills, FL, offers a rare combination of luxury, comfort, and convenience. With its thoughtful design, premium features, Tie Max Roofing system, and a front yard that is within feet of a stunning lake view, it presents an unparalleled opportunity to embrace the Florida lifestyle to its fullest.
$250,000
1019 Hughes Road Chipley, FL 32428
- Type:
- Single Family-Detached
- Sq.Ft.:
- 1,296
- Status:
- Active
- Beds:
- 3
- Lot size:
- 1.5 Acres
- Year built:
- 1974
- Baths:
- 2.00
- MLS#:
- 752389
- Subdivision:
- [No Recorded Subdiv]
ADDITIONAL INFORMATION
Experience the perfect blend of rustic charm and modern convenience in this fully remodeled country home! This 3-bedroom, 1.5-bathroom gem has been taken down to the studs and completely redone, featuring beautiful granite countertops in both the kitchen and bathroom. It sits on a generous 1.5 acres of land, offering the tranquility of rural life while being conveniently located not far from town. The home boasts spacious, sunlit rooms with a practical floor plan that maximizes space. A highlight of the property is the spacious back porch, perfect for relaxing and enjoying the serene surroundings. Outside, the expansive land offers plenty of room for gardening, outdoor activities, and a nice above-ground pool for cooling off during hot summer days. This is the perfect property for those seeking a move-in ready home that balances country living with easy access to amenities. Just minutes from the beautiful Falling Waters State Park. Don't miss this opportunity to own your own slice of paradise!
$279,900
601 Pear Street Chipley, FL 32428
- Type:
- Single Family-Detached
- Sq.Ft.:
- 1,938
- Status:
- Active
- Beds:
- 3
- Lot size:
- 0.48 Acres
- Year built:
- 1993
- Baths:
- 2.00
- MLS#:
- 752381
- Subdivision:
- Chipley
ADDITIONAL INFORMATION
This beautiful 3BR/2BA home has lots to offer!!!!!!! It has a spacious open floor plan with the kitchen, dining and living room all together.The kitchen has lots of cabinets, a large breakfast bar/island, Corian countertops, and tile that looks like wood.The oversized master bedroom has a walk-in closet with an attached full bath.The bonus is a 26x12 Florida room that can be used for an office or work out room and many other things for your enjoyment. The outside features are an attached carport, concrete driveway, and a 44x24 workshop/storage with 3 roll up doors. All on a 0.48 acre/oversized corner city lot with plenty of space for entertainment, a garden and more. Close to shopping, churches, schools, restaurants etc.The floor plan for the home is attached in the document section.
$346,415
2227 Chase Street Chipley, FL 32428
- Type:
- Single Family-Detached
- Sq.Ft.:
- 1,650
- Status:
- Active
- Beds:
- 3
- Lot size:
- 0.23 Acres
- Year built:
- 2023
- Baths:
- 2.00
- MLS#:
- 752238
ADDITIONAL INFORMATION
Introducing the Hyacinth floorplan from Homes by Deltona, a true gem in the heart of Sunny Hills. This three-bedroom, two-bathroom home offers the perfect blend of comfort and elegance. As you step inside, you'll be greeted by an open-concept living area with a magnificent vaulted ceiling, creating a sense of space and luxury.Constructed with solid concrete blocks, this home offers not only beauty but also durability. The kitchen is a chef's delight, featuring a convenient island, granite countertops, and top-of-the-line GE appliances, including a garbage disposal, dishwasher, range, and over-the-range microwave. The living areas are adorned with beautiful luxury vinyl plank flooring, adding a touch of sophistication, while the bedrooms offer a cozy retreat with 9-foot ceilings and plush carpeting for added comfort.This home's thoughtful design includes a split bedroom floor plan, providing privacy and space for everyone. The master suite is a true sanctuary, boasting a spacious walk-in closet and double vanity sinks for your convenience.Step outside to your professionally landscaped yard, equipped with an efficient irrigation system to keep your garden in pristine condition year-round. What's more, this home comes with a 10-year builder's warranty, giving you peace of mind and confidence in your investment.Located just a short drive from some of the Sunshine State's best beaches along the Emerald Coast, this under-construction home is a unique opportunity to experience Florida living at its finest. Don't miss your chance to make this Hyacinth floorplan your forever home.
$353,045
2225 Chase Street Chipley, FL 32428
- Type:
- Single Family-Detached
- Sq.Ft.:
- 1,716
- Status:
- Active
- Beds:
- 4
- Lot size:
- 0.23 Acres
- Year built:
- 2023
- Baths:
- 2.00
- MLS#:
- 752225
ADDITIONAL INFORMATION
Welcome to the Willow floorplan by Homes by Deltona, a true gem nestled in the peaceful community of Sunny Hills. This four-bedroom, two-bathroom residence offers the ideal blend of style and comfort, making it the perfect place to call home.As you enter, you'll be greeted by a spacious open-concept living area and kitchen, both featuring a beautiful vaulted ceiling that adds a sense of grandeur and space to the heart of your home. The kitchen is equipped with a convenient island, granite countertops, and top-of-the-line GE appliances, including a garbage disposal, dishwasher, range, and over-the-range microwave.The living areas are adorned with luxurious and low-maintenance luxury vinyl plank (LVP) flooring, ensuring both elegance and easy upkeep. The bedrooms offer a cozy retreat with 9-foot ceilings and plush carpeting for added comfort.This home is built to last with solid concrete block construction, ensuring safety and durability.The thoughtful design of this home includes a split bedroom floor plan, ensuring privacy and space for all residents. The master suite is a true oasis, complete with a large walk-in closet and double vanity sinks, making it a perfect retreat after a long day.Step outside to your beautifully landscaped yard, thoughtfully equipped with an efficient irrigation system to keep your garden flourishing year-round. In addition to all these remarkable features, this home also comes with a 10-year builder's warranty, providing you with peace of mind and assurance in your investment.Nestled in Sunny Hills, this home offers serenity while still being just a short drive from some of the Sunshine State's most breathtaking beaches along the Emerald Coast. Don't miss this opportunity to make the Willow floorplan your forever home!
$346,659
2215 Chase Street Chipley, FL 32428
- Type:
- Single Family-Detached
- Sq.Ft.:
- 1,728
- Status:
- Active
- Beds:
- 4
- Lot size:
- 0.23 Acres
- Year built:
- 2023
- Baths:
- 2.00
- MLS#:
- 752223
ADDITIONAL INFORMATION
Welcome to the Lavender floorplan by Homes by Deltona, a superb residence located in the peaceful community of Sunny Hills. This four-bedroom, two-bathroom home is the epitome of modern living, combining style and functionality to create the perfect haven for you and your family.Upon entering, you'll be welcomed by a spacious open-concept living area with a splendid vaulted ceiling that adds an element of grandeur to the space. The kitchen is a chef's delight, complete with a central island, granite countertops, and top-of-the-line GE appliances, including a garbage disposal, dishwasher, range, and over-the-range microwave.The living areas are adorned with luxurious and easy-to-maintain luxury vinyl plank (LVP) flooring, providing a touch of sophistication and practicality. In the bedrooms, you'll find 9-foot ceilings, which add an extra sense of space and airiness, along with comfortable and cozy carpeting, ensuring a peaceful and restful retreat.This home is constructed with durable concrete block, ensuring the safety and longevity of your investment.The thoughtfully designed split bedroom floor plan ensures privacy and space for all residents. The master suite is a true retreat, featuring a large walk-in closet and double vanity sinks, making it a perfect space to unwind after a long day.Step outside to your beautifully landscaped yard, equipped with an efficient irrigation system, ensuring your outdoor oasis remains lush and vibrant year-round. Furthermore, this home comes with the added peace of mind that a 10-year builder's warranty provides.Nestled in Sunny Hills, this home offers a tranquil setting while still being just a short drive from some of the Sunshine State's most breathtaking beaches along the Emerald Coast. Don't miss this opportunity to make the Lavender floorplan your forever home!
$355,935
2211 Chase Street Chipley, FL 32428
- Type:
- Single Family-Detached
- Sq.Ft.:
- 1,716
- Status:
- Active
- Beds:
- 4
- Lot size:
- 0.23 Acres
- Year built:
- 2023
- Baths:
- 2.00
- MLS#:
- 752222
ADDITIONAL INFORMATION
Welcome to the Willow floorplan by Homes by Deltona, a true gem nestled in the peaceful community of Sunny Hills. This four-bedroom, two-bathroom residence offers the ideal blend of style and comfort, making it the perfect place to call home.As you enter, you'll be greeted by a spacious open-concept living area and kitchen, both featuring a beautiful vaulted ceiling that adds a sense of grandeur and space to the heart of your home. The kitchen is equipped with a convenient island, granite countertops, and top-of-the-line GE appliances, including a garbage disposal, dishwasher, range, and over-the-range microwave.The living areas are adorned with luxurious and low-maintenance luxury vinyl plank (LVP) flooring, ensuring both elegance and easy upkeep. The bedrooms offer a cozy retreat with 9-foot ceilings and plush carpeting for added comfort.This home is built to last with solid concrete block construction, ensuring safety and durability.The thoughtful design of this home includes a split bedroom floor plan, ensuring privacy and space for all residents. The master suite is a true oasis, complete with a large walk-in closet and double vanity sinks, making it a perfect retreat after a long day.Step outside to your beautifully landscaped yard, thoughtfully equipped with an efficient irrigation system to keep your garden flourishing year-round. In addition to all these remarkable features, this home also comes with a 10-year builder's warranty, providing you with peace of mind and assurance in your investment.Nestled in Sunny Hills, this home offers serenity while still being just a short drive from some of the Sunshine State's most breathtaking beaches along the Emerald Coast. Don't miss this opportunity to make the Willow floorplan your forever home!
Andrea Conner, License #BK3437731, Xome Inc., License #1043756, AndreaD.Conner@Xome.com, 844-400-9663, 750 State Highway 121 Bypass, Suite 100, Lewisville, TX 75067

IDX information is provided exclusively for consumers' personal, non-commercial use and may not be used for any purpose other than to identify prospective properties consumers may be interested in purchasing. Copyright 2024 Central Panhandle Association of Realtors® Multiple Listing Service, Inc. – All Rights Reserved.
Andrea Conner, License #BK3437731, Xome Inc., License #1043756, AndreaD.Conner@Xome.com, 844-400-9663, 750 State Highway 121 Bypass, Suite 100, Lewisville, TX 75067

IDX information is provided exclusively for consumers' personal, non-commercial use and may not be used for any purpose other than to identify prospective properties consumers may be interested in purchasing. Copyright 2024 Emerald Coast Association of REALTORS® - All Rights Reserved. Vendor Member Number 28170
Chipley Real Estate
The median home value in Chipley, FL is $230,000. This is higher than the county median home value of $102,500. The national median home value is $219,700. The average price of homes sold in Chipley, FL is $230,000. Approximately 41.57% of Chipley homes are owned, compared to 38.31% rented, while 20.13% are vacant. Chipley real estate listings include condos, townhomes, and single family homes for sale. Commercial properties are also available. If you see a property you’re interested in, contact a Chipley real estate agent to arrange a tour today!
Chipley, Florida has a population of 3,491. Chipley is less family-centric than the surrounding county with 24.81% of the households containing married families with children. The county average for households married with children is 28.69%.
The median household income in Chipley, Florida is $32,795. The median household income for the surrounding county is $36,989 compared to the national median of $57,652. The median age of people living in Chipley is 32.3 years.
Chipley Weather
The average high temperature in July is 93.1 degrees, with an average low temperature in January of 38.8 degrees. The average rainfall is approximately 59.6 inches per year, with 0 inches of snow per year.
