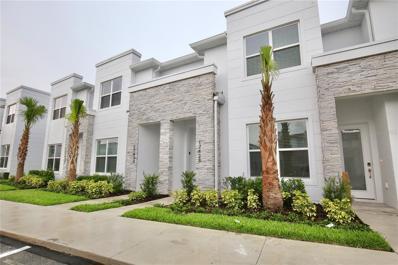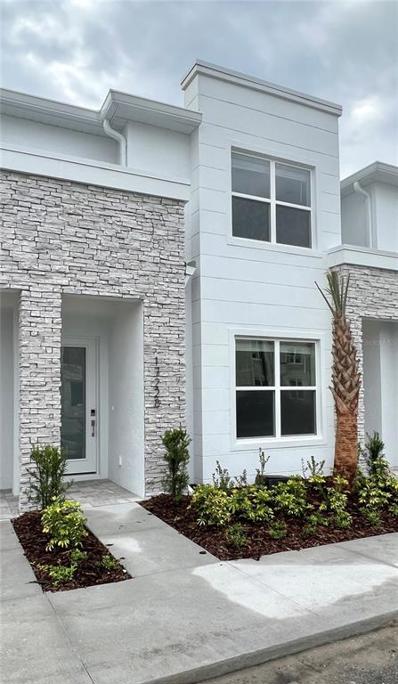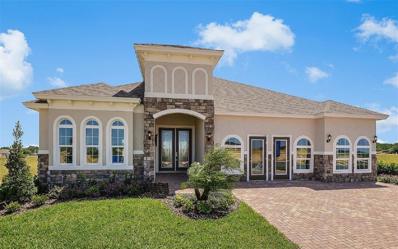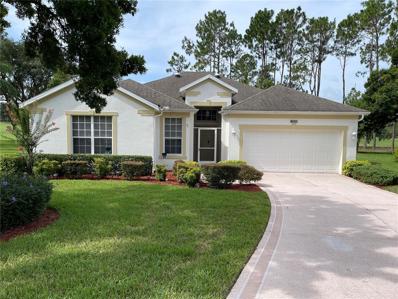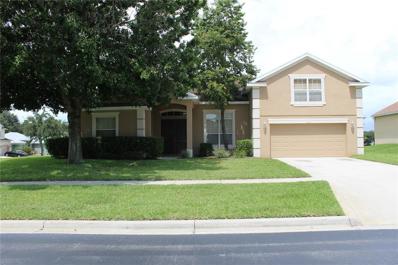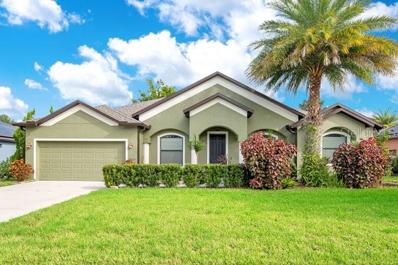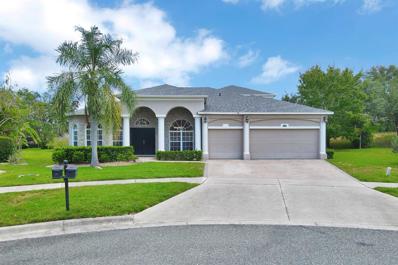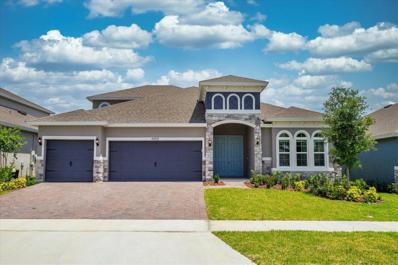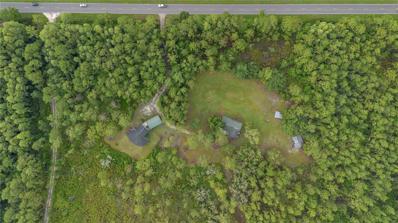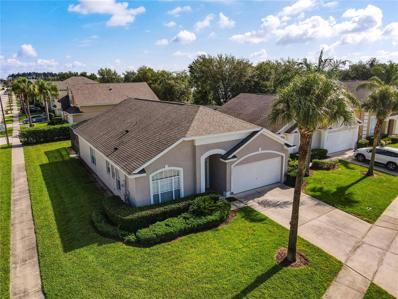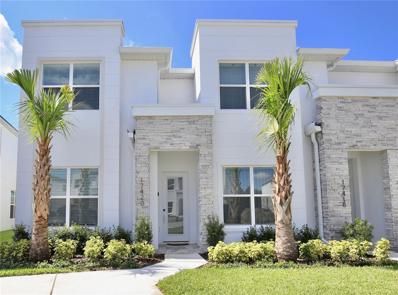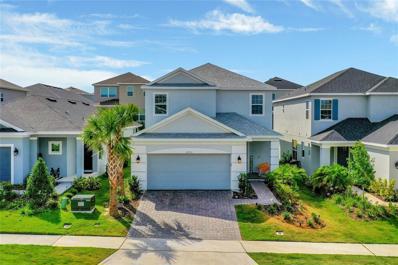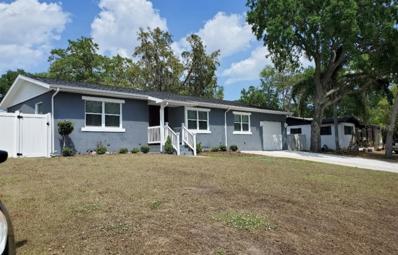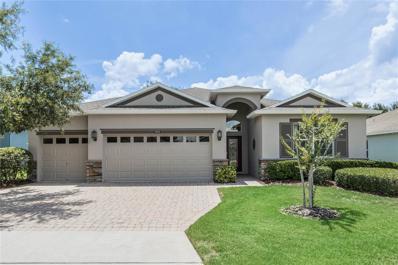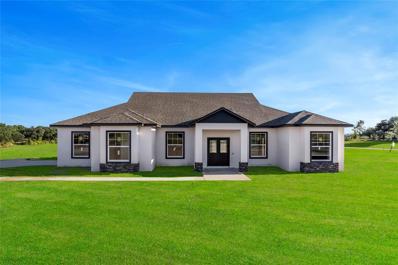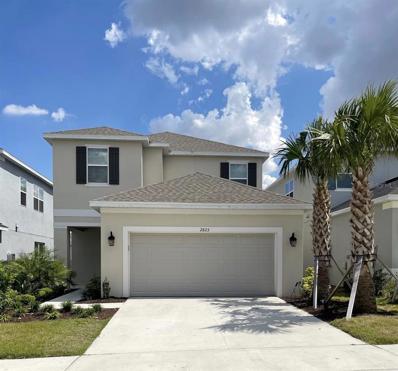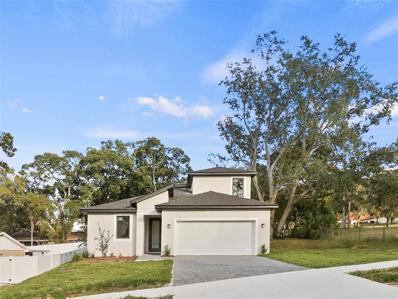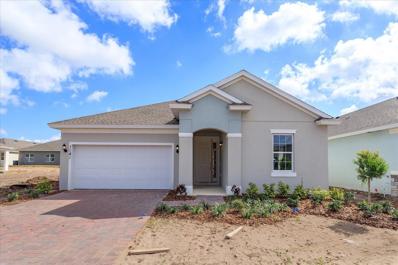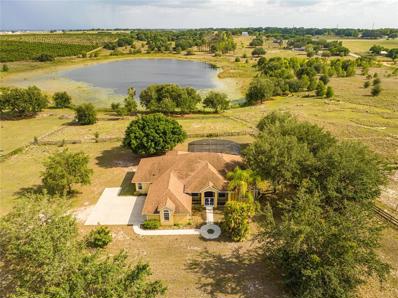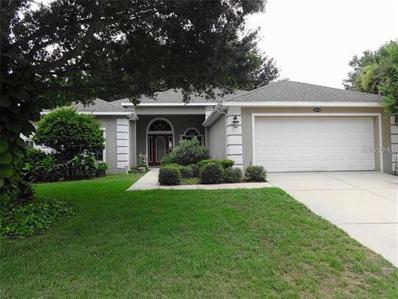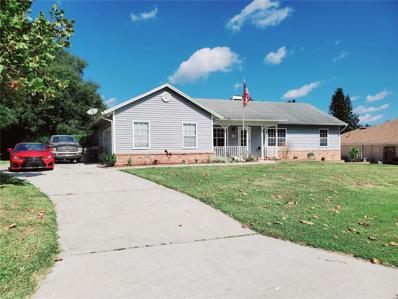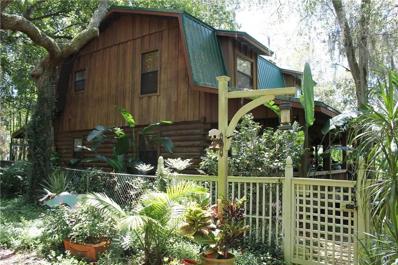Clermont FL Homes for Sale
- Type:
- Townhouse
- Sq.Ft.:
- 1,852
- Status:
- Active
- Beds:
- 3
- Lot size:
- 0.03 Acres
- Year built:
- 2021
- Baths:
- 3.00
- MLS#:
- O6133280
- Subdivision:
- Hidden Forest At Silver Creek
ADDITIONAL INFORMATION
The perfect dreamed home for vacation or living. Huge house with 3 bedrooms + 3 bathrooms. 1 master bedrooms located at 1st floor sharing a full bathroom at the lower floor + open kitchen, dinning-living room, patio with a small but comfy heated pool with hydro jets. Perfect to relax after a long day at the parks. Second floor with a really huge master bedroom with master bathroom double sink + 2 other rooms sharing another bathroom. Hidden Forest, the real gemstone located close to Walmart, gas stations, lot of restaurants and malls and the most popular parks like Disney, Universal, Isles Aventura and more.
- Type:
- Townhouse
- Sq.Ft.:
- 1,350
- Status:
- Active
- Beds:
- 3
- Lot size:
- 0.03 Acres
- Year built:
- 2022
- Baths:
- 3.00
- MLS#:
- O6132855
- Subdivision:
- Hidden Forest At Silver Creek
ADDITIONAL INFORMATION
Impeccable FULLY FURNISHED turn-key Townhome built in 2022. The home is unusually built of full block by Zenodro Homes and comes with everything you need to make it a rental or even live in it yourself. There are no restrictions on rental periods. The home comprises of 3 bedrooms and 3 full bathrooms as well as a loft space, There are 2 bedrooms on the second floor and one on the first floor. The stunning kitchen is European modern style with high-end appliances and quartz counter tops and a waterfall edge. The bathrooms all feature back illuminated mirrors as well as modern fixtures and quartz counter tops. The large family room comprises both a dining and sitting area. Open up the sliding glass doors and there you have your very own swim-spa which is fully screened and heated. The patio has 2 sun loungers, chairs and a gas grill. Enjoy the resort style pool, fitness center, game room and playground. This. home is in a prime location. It is close to theme parks, golf courses, restaurants, shopping and much more.
- Type:
- Single Family
- Sq.Ft.:
- 2,510
- Status:
- Active
- Beds:
- 4
- Lot size:
- 0.23 Acres
- Year built:
- 2024
- Baths:
- 3.00
- MLS#:
- G5071680
- Subdivision:
- Hartwood Landing
ADDITIONAL INFORMATION
One or more photo(s) has been virtually staged. Pre-Construction. To be built. Photos virtually staged *Sample Photo not of Current Home under construction*. Avalon C with the stone model on Lot 272 Ready JULY 2024.You will enjoy many years of making memories with this award-winning design. Professionally designed with all the latest trends! The heart of a home is the Kitchen and this Kitchen will not disappoint! It comes with timeless upgrades to include Gourmet Kitchen. Hartwood Landing is Dream Finders Homes’ newest single-family home community in Clermont. Clermont is one of the fastest-growing cities in Central Florida and has become one of the best places to live in Lake County.
$420,999
3850 Avon Court Clermont, FL 34711
- Type:
- Single Family
- Sq.Ft.:
- 2,023
- Status:
- Active
- Beds:
- 3
- Lot size:
- 0.21 Acres
- Year built:
- 2003
- Baths:
- 2.00
- MLS#:
- G5071392
- Subdivision:
- Stratford/kings Rdg
ADDITIONAL INFORMATION
Kings Ridge 55+ Community welcomes you! This much in demand St. James model is in the Stratford community. This beautiful home is located on a cul-de-sac with breathtaking views of the golf course. THIS HOME IS BACK ON THE MARKET BECAUSE BUYER WAS UNABLE TO FULFILL CONTRACTUAL OBLIGATION. This 3 Bedroom, 2 Bathroom also has dual walk-in closets in the owner's suite.. This exceptional home is being sold AS-IS. This house touts beautiful Ceramic Tiles in the bathroom and kitchen areas and wood laminate throughout the rest of the home. Stainless steel appliances including a Convection Microwave over the range. the home welcomes a plethora of natural sunlight by way of the skylights located in the kitchen and family room. Exterior painting included in HOA, every 6/7 years. Front loading Washer and Dryer convey. Peaceful enclosed Lanai with a retractable owning that covers the full extent of the lanai. Enjoy the 55+ Lifestyle in the multi-million-dollar Clubhouse with 3 heated pools, spas, tennis & pickle ball courts, billiards, shuffleboard, shows, bingo, cards and clubs galore. The monthly maintenance fees include: lawn maintenance including trimming of shrubs, care of irrigation system & irrigation water, cable TV, maintenance of roads. The community is a short ride to Kings Ridge Plaza, Publix, Banks, Restaurants, UPS, Dr. offices and more. This home is one of a kind in terms of location and views. Come take a look and enjoy all it has to offer
- Type:
- Other
- Sq.Ft.:
- 2,735
- Status:
- Active
- Beds:
- 4
- Year built:
- 2004
- Baths:
- 3.00
- MLS#:
- G5071396
- Subdivision:
- Clermont Regency Hills Ph 02 Lt 59 Pb 49
ADDITIONAL INFORMATION
Investor alert-Tenants in place till July of 2024 with monthly rent of $2500. Well maintained 4/3 in a gated community close to everything beautiful Clermont has to offer.
- Type:
- Single Family
- Sq.Ft.:
- 2,099
- Status:
- Active
- Beds:
- 4
- Lot size:
- 0.23 Acres
- Year built:
- 2013
- Baths:
- 3.00
- MLS#:
- G5074031
- Subdivision:
- Pillars Rdg
ADDITIONAL INFORMATION
Welcome to your dream home in the coveted Pillar Ridge community of Clermont, FL! This spacious 4-bedroom, 3-bathroom gem boasts 2,099 square feet of pure comfort. Step into a gourmet-style kitchen with a gas-lit stove that will delight your inner chef and allow you to entertain with ease with the open concept living that extends to large screened back lanai, overlooking a fenced-in backyard that offers both privacy and security. Enjoy the benefits of high end, Wolf appliances, upgraded backsplash with granite counters and a feature floor tile design that brings it all together. A brand-new roof installed in July 2023 ensures peace of mind. Don't miss the chance to make this beautiful Clermont property your forever home. Act fast – this one won't last long!
- Type:
- Single Family
- Sq.Ft.:
- 3,338
- Status:
- Active
- Beds:
- 4
- Lot size:
- 0.55 Acres
- Year built:
- 2005
- Baths:
- 3.00
- MLS#:
- O6123739
- Subdivision:
- Clermont Bridgestone At Legends Ph 04 Lo
ADDITIONAL INFORMATION
You dream it, and you found it! This magnificent home awaits you in a sought-after 24-hour manned gated community of Legends Golf & Country Club. Your home is on the cul-de-sac and sits on a .55-acre lot, one of the largest lots in the Bridgestone community. No rear neighbor for total privacy. This beauty has 4 bedrooms, 3 full bathrooms, Den/Office/Flex, and a Huge Bonus room on the second floor that features a walkout patio overlooking the beautiful and oversized backyard. No expense was spared for a luxurious feel in every part of the house. This pristine home shows like new, with many upgrades including a gourmet kitchen, granite countertops, 42" maple cabinets with lighting, crown molding, extensive porcelain tile throughout, upgraded laminate flooring in bedrooms, and french doors, which provide plenty of natural light. The family room and dining nook adjacent to the kitchen will make entertaining family and friends a breeze. In addition, the screened-in outdoor wet bar area will provide everything you need to mix up a cocktail while entertaining guests in-home. On the opposite side is a huge owner's suite that has a coffered ceiling with direct access to the den/office. The roof was replaced in 2021. Use your imagination and add your personal touch to turn this beauty into your peaceful sanctuary. Don't delay, come in and feel the connection as you enter the home! After you moved in stay active by using the recently updated amenities that include a resort-style pool, playground, tennis/basketball courts, gym, and a pickleball court. Golf Pro shop, Clubhouse & Grill restaurant. Easy access to major highways. Call Today and make your dream come true!
$721,618
4458 Renly Lane Clermont, FL 34711
- Type:
- Single Family
- Sq.Ft.:
- 2,945
- Status:
- Active
- Beds:
- 4
- Lot size:
- 0.14 Acres
- Year built:
- 2024
- Baths:
- 4.00
- MLS#:
- G5070918
- Subdivision:
- Hartwood Landing
ADDITIONAL INFORMATION
One or more photo(s) has been virtually staged. Pre-Construction. To be built. *Sample Image* Avalon Bonus C on lot 256. Hartwood Landing is Dream Finders Homes’ newest single-family home community in Clermont. Clermont is one of the fastest growing cities in Central Florida and has become one of the best places to live in Lake County. This family-friendly community will consist of 321 single-family homesites with 40-foot, 50-foot and 60-foot lot options. This wide range of lot options allows Dream Finders to offer different product lines with new, innovative designs fit for your lifestyle. Our luxury single-family homes in this Clermont community are a curated collection of our most popular designs along with newly designed 40-foot plans, that were created specifically for Hartwood Landing. Hartwood Landing sits on the southwest corner of Hartwood Marsh Road and the future Hancock Road Extension. This convenient location offers quick access to Highway 27 and State Road 429, allowing for easy commutes to downtown Orlando, popular Orlando attractions including Disney and employment centers. In addition to the great location of Hartwood Landing, this community will offer pristine amenities including a beautiful swimming pool and cabanas for lounging all year round.
- Type:
- Single Family
- Sq.Ft.:
- 3,500
- Status:
- Active
- Beds:
- 5
- Lot size:
- 5 Acres
- Year built:
- 1995
- Baths:
- 4.00
- MLS#:
- O6120739
- Subdivision:
- 0003
ADDITIONAL INFORMATION
COUNTRY LIVING ONLY MILES FROM EVERYTHING! 2 Concrete Custom Block homes on 5 plus acres with no neighbors on either side and a private gated driveway gives you the privacy, and security. Each house has its own utilities and luxuries, allowing for self-sufficient living. Great opportunity for multi family living. The outside of both homes have been freshly painted. The first home features a a three-car open-air concrete garage/carport with a metal roof, with an extra storage area between the garage and the house. The home also has an upstairs outside deck to sunbathe or gaze upon wildlife. The second home features wood trim throughout and Lexan Glass windows. Outside, a wading pool has been built at the front of the house, perfect for hot Florida days. This house also offers access to a built-in dog kennel and a three-stall barn. Conveniently located with easy access to major highways and expressways, dining, shopping and some of Central Florida's most well-known tourist sites.
- Type:
- Single Family
- Sq.Ft.:
- 1,951
- Status:
- Active
- Beds:
- 4
- Lot size:
- 0.17 Acres
- Year built:
- 2003
- Baths:
- 4.00
- MLS#:
- O6124615
- Subdivision:
- Glenbrook Sub
ADDITIONAL INFORMATION
Move-in ready fully furnished 4 bedroom and 3.5 bath home in a resort style community. Situated on a corner lot within 3 minutes walking distance to community pool, clubhouse and tennis court, this home is being sold fully furnished as a turn key property. Perfect for short term rentals, long-term rentals or primary residence. Its location offers excellent access to restaurants, retail stores, schools and major theme park attractions. Wonderful open floor plan with large patio doors overlooking the sparkling pool and spa, plus vaulted ceilings give this home ample natural light. A large open concept kitchen that overlooks the great room and pool. There are two large master bedrooms with ensuite bathrooms and walk-in closet. Both master bathrooms feature a shower with separate tub along with dual sinks. If you need to use the restroom after a dip in the pool don't worry as there is a half bathroom just across a hallway from the pool area. This home shows pride of ownership and has been very well maintained over the years. New carpet 2022, New AC unit July 2019; Exterior painting 2019, New roof Dec 2017. Glenbrook features a large clubhouse with pool, sand volleyball court, tennis court and fitness center. The HOA fees includes lawn maintenance, cable TV, internet & phone and access to the clubhouse facilities. Don't miss your chance to enjoy this lovely home.
- Type:
- Townhouse
- Sq.Ft.:
- 1,883
- Status:
- Active
- Beds:
- 4
- Lot size:
- 0.03 Acres
- Year built:
- 2021
- Baths:
- 3.00
- MLS#:
- O6118463
- Subdivision:
- Hidden Forest At Silver Creek
ADDITIONAL INFORMATION
ZONED FOR SHORT TERM RENTAL. Turn Key fully furnished HIDDEN FOREST TOWNHOME incredible opportunity for Investors to continue operating as AIRBNB, a Second Home or your Dream Primary Residence. Built in 2021, fully furnished and equipped property. This spacious two-level townhome, functional layout features a downstairs bedroom, complete with a full bath. The open spacious living room is perfect for relaxation and entertainment, with sliding glass doors providing access to the screened lanai and pool area. Pool area ensures privacy and creates a serene oasis for enjoyment. Located less than 10 miles from Walt Disney World, proximity to enjoy all the magic and attractions. You have access to two clubhouses in the first two phases with a pool, hot-tub, gym, game room and playground. The Eco-Club with a fitness center, game room, sunbathing area, covered outdoor seating, a hot tub and a Resort Style Pool. Incredible opportunity to Buy a professionally decorated, fully furnished and equipped townhome with over $35,000 worth of furniture and decorations. Tremendous value in a growing community. Schedule your showing today and make this modern dream vacation home your Own.
$580,000
2723 Plume Road Clermont, FL 34711
- Type:
- Single Family
- Sq.Ft.:
- 2,872
- Status:
- Active
- Beds:
- 4
- Lot size:
- 0.11 Acres
- Year built:
- 2022
- Baths:
- 4.00
- MLS#:
- G5069752
- Subdivision:
- Crestview
ADDITIONAL INFORMATION
**Price Reduction!! Motivated Seller!!** Why wait for new construction when you can have like-new now? This beautiful four bedroom, three full bathrooms and 1 half bathroom, 2 car garage and a spacious loft home is waiting for you! As you enter the foyer you are greeted with gorgeous upgrades like custom wallpaper accents, tall baseboards and stunning custom treated concrete floors.The kitchen is open and over looks the dining and living rooms. The kitchen showcases 48" cabinets, glass title backsplash, stainless steel farmhouse sink and a walk in pantry. This home boast a split floor plan with the master bedroom and office situated on the first floor. The master bedroom offers a private ensuite bath complete with his and hers vanities, walk in shower with glass enclosure and walk in closet. As you walk upstairs you will be charmed by the custom iron banister that guides you up to the three additional bedrooms one of which boasts an ensuite. The loft overlooks the first floor and is perfect spot for entertainment or a home theater! Enjoy the comforts of this home, community pool and playground all with a low HOA fee! This home is centrally located whether you're in the mood for shopping, dining out or enjoying outdoor activities, there's something for everyone in this vibrant city! This prime Clermont location is near major highways (HWY-50 & Florida's Turnpike) with easy access to Downtown Orlando. For the outdoor lovers; there are numerous parks and recreational areas in Clermont, including Lake Louisa State Park and Waterfront Park, which offer opportunities for hiking, boating and picnicking. Golf enthusiasts can also enjoy several golf courses, such as Legends Golf and Country Club and Sanctuary Ridge Golf Club. You can also find movie theaters, bowling alleys and other entrainment venues within a short drive, providing tons of options for leisure for the whole family! Call for your private shopping today!
$405,000
772 Pine Lane Clermont, FL 34711
- Type:
- Single Family
- Sq.Ft.:
- 1,598
- Status:
- Active
- Beds:
- 3
- Lot size:
- 0.31 Acres
- Year built:
- 1956
- Baths:
- 2.00
- MLS#:
- O6117077
- Subdivision:
- Clermont Oak View
ADDITIONAL INFORMATION
We're pleased to present the opportunity to acquire a completly remodeled rare gem property in a highly demanded Clermont, FL. Including 3 bedrooms and 2 bathrooms, you are going to enjoy the 1,598 sqft that composes this House built in 1956. Nested in an enjoyable neighborhood, and minutes from local attractions, public transportation, and public park. Don't miss this great opportunity!
$515,000
3342 Saloman Lane Clermont, FL 34711
- Type:
- Single Family
- Sq.Ft.:
- 2,597
- Status:
- Active
- Beds:
- 3
- Lot size:
- 0.16 Acres
- Year built:
- 2011
- Baths:
- 3.00
- MLS#:
- O6115662
- Subdivision:
- Heritage Hills Ph 02
ADDITIONAL INFORMATION
One or more photo(s) has been virtually staged. PRICE IMPROVEMENT W/MOTIVATED SELLER. Welcome Home! Live a RESORT STYLE LIFE in the sought after 55+ GUARD GATED COMMUNITY of HERITAGE HILLS! This beautiful, well maintained 3 BEDROOM **DUAL MASTER FLOOR PLAN**, 3 FULL BATHROOM home w/LIBRARY/OFFICE, EXTENDED/SCREENED-IN PORCH/LANAI and 3-CAR GARAGE is spacious with 2,598 SQ. FT. of living space and ready for you to call it home! The front of the home is welcoming with mature landscaping, NEW EXTERIOR PAINT (2023), STONE ACCENT ELEVATION and PAVER LINED DRIVEWAY. *LAWN CARE IS INCLUDED IN THE HOA FEE* Upon entering the foyer you are greeted with TALL CEILINGS and a beautiful TILE FLOORING w/INLAID MEDALLION that leads to the MAIN LIVING AREA adorned w/ENGINEERED HARDWOOD FLOORING. The LIBRARY/OFFICE is a a great flex space that could be utilized as a craft room, music room, yoga room etc. and with a few minor renovations could be a 4th BEDROOM, the possibilities are endless. This home is perfect for family gatherings and entertaining with a FORMAL LIVING and FORMAL DINING ROOM and a FAMILY ROOM/KITCHEN OPEN FLOOR CONCEPT. The kitchen boast of STAINLESS STEEL APPLIANCES (NEW MICROWAVE -2020, NEW DISHWASHER-2021, NEW REFRIGERATOR-2023) GRANITE COUNTERTOPS, TILE BACKSPLASH, 42" CABINETS, EAT-AT BAR and an abundance of countertop space for the avid Baker or Chef. The BREAKFAST NOOK is spacious and located off the kitchen. Sliders at the Family Room lead to the COVERED/UPGRADED, SCREENED-IN EXTENDED PORCH/LANAI w/ LIMESTONE LOOK TILE and ADDITIONAL LANDSCAPING FOR COMPLETE PRIVACY. Back inside, the MASTER SUITE is oversized w/2 WALK-IN CLOSETS, CARPET FLOORING and PRIVATE SLIDERS LEADING TO THE LANAI and the MASTER BATHROOM features DOUBLE SINK VANITY w/GRANITE COUNTERTOP, GLASS ENCLOSED SHOWER, GARDEN TUB, ENCLOSED TOILET ROOM w/LINEN CLOSET and CERAMIC TILE FLOORING. SECOND MASTER SUITE (BDRM #2) of the popular MONROE II Floor Plan is located off the Formal Dining this suite and has a private entry with linen closet, carpet flooring, sizable reach-in closet and private entry door from bedroom to the large full bathroom with shower/tub combo. BEDROOM #3 w/carpet flooring and sizable reach-in closet and the 3RD FULL BATH w/Shower/Tub Combo is located at the front of the home and is perfect for overnight guests. Laundry room is located near the entry to the garage. WASHER/DRYER CONVEY. ADDITIONAL HOME FEATURES: Leaded Glass Front Door, Faux Wood Blinds throughout, Water Softener System (Paid-Off), Ring Door Bell, Gutters, Irrigation, Outdoor Lighting, Security System. GOLF CARTS ARE APPROVED. HOME IS LOCATED NEAR THE BACK GATE of the community. COMMUNITY AMENITIES: Outdoor--resort style heated pool and spa, tennis, pickle ball courts, and half basketball court, bocce ball and shuffle board, putting green and oversized gazebo w/grills to host large sized parties, 5 mile walking trail and dog park; Indoor--24 Hr. fitness center, aerobics room, arts & crafts room, library, billiards room, golf simulator and grand ballroom. The clubhouse hosts events, shows and parties for all to enjoy. Heritage Hills is conveniently located near shopping, restaurants, hospitals, minutes away from HWY 50, HWY 27 and a short distance to the turnpike. Call your Agent today for a private showing, this one won't last long!
- Type:
- Single Family
- Sq.Ft.:
- 2,896
- Status:
- Active
- Beds:
- 4
- Lot size:
- 1.46 Acres
- Year built:
- 2023
- Baths:
- 5.00
- MLS#:
- O6109445
- Subdivision:
- Oak Point Preserve
ADDITIONAL INFORMATION
Tired of looking at cookie cutter new construction with small lots. Welcome to 9041 Oakheart Lane a single family new construction home with 1.46 acres! At 4 bedroom + den & 4.5 baths in the highly desirable Oak Pointe Preserve gated community. At 2896 heated square foot enjoy plenty of space with this carefully designed single floor plan home. The home was built with metal frames & a steel roof truss system. Tall Ceiling height at 10 feet with an open kitchen concept with beautiful quartz countertops, tile in the kitchen is a very large porcelain tile that gives the space a truly unique look. Irrigation system installed! There is a lot too list! Inquire for a features sheet!
$475,000
2825 Hilltop Road Clermont, FL 34711
- Type:
- Single Family
- Sq.Ft.:
- 2,182
- Status:
- Active
- Beds:
- 4
- Lot size:
- 0.11 Acres
- Year built:
- 2022
- Baths:
- 3.00
- MLS#:
- S5082178
- Subdivision:
- Crestview
ADDITIONAL INFORMATION
Welcome to CRESTVIEW!!! Why wait for new constructions when you can have like-new, now? Live out the ultimate version of the Florida dream in this flexible, open-concept home with design that is complemented by four bedrooms, three full bathrooms, one half bathroom, a 2-car garage, and a spacious loft! Entertaining and relaxing has never been easier, thanks to a first-floor layout that flows from the beautifully-appointed kitchen to the dining room and on to the airy two-story gathering room. The first-floor primary bedroom provides homeowners with their own version of a private retreat, right at home. Highly regarded features include a large walk-in closet, private water closet, dual sinks, and a walk-in shower. Go on upstairs and you’ll find the spacious loft and secondary bedrooms. One has its own private bathroom, the other two share a full bath with dual sinks. The loft provides a great space for revitalizing, enjoying a game night, or watching a movie on a cozy night in. If you prefer, it can easily be converted to a true game room or perhaps a study. Enjoy the comforts of this home and the community pool and playground with a SUPER LOW HOA fee! This home is centrally located whether you're in the mood for shopping, dining out, or enjoying outdoor activities, there's something for everyone in this vibrant area! For outdoor enthusiasts, there are numerous parks and recreational areas nearby, including Lake Louisa State Park and Waterfront Park, which offer opportunities for hiking, boating, and picnicking. Golf enthusiasts can also enjoy several golf courses in the area, such as Legends Golf and Country Club and Sanctuary Ridge Golf Club. Additionally, there are movie theaters, bowling alleys, and other entertainment venues within a short drive, providing ample options for leisure and entertainment. You'll also benefit from solar panels (will require transfer) helping you save on energy costs. Come enjoy the Florida lifestyle and schedule your private showing today!.
- Type:
- Single Family
- Sq.Ft.:
- 1,894
- Status:
- Active
- Beds:
- 4
- Lot size:
- 0.18 Acres
- Year built:
- 2023
- Baths:
- 4.00
- MLS#:
- O6095993
- Subdivision:
- Edgewood Place
ADDITIONAL INFORMATION
Fall in love with this 4-bedroom, 3.5-bath, 1,894 SF heated area home, 2-car garage. This versatile plan will catch you the minute you enter, with a spacious open floor plan and high ceiling, over a beautiful vinil plank tile flooring. The chef of the Home will can enjoy the family in this kitchen since the family room, kitchen, and dining room are all open to each other, creating a perfect spot for family hangouts or weekend gathering, also there is a half bath for your visits. On first floor you find the gorgeous Master Suite with two walking closets integrating bedroom and bathroom. Plus a second suite with its own full bathroom. Head upstairs to find two more spacious bedrooms also with high ceiling and the 3rd bathroom. The outdoor features a beautiful yard, with plant space to play and join. The house is very well located in a quiet area, surrounded by oak trees, 5 minutes away from Publix, Walmart and lots restaurants, also 2 minutes to the Clermont Waterfront Park with boat ramp and lots of activities by the Lake Minneola.
- Type:
- Single Family
- Sq.Ft.:
- 1,856
- Status:
- Active
- Beds:
- 3
- Lot size:
- 0.14 Acres
- Year built:
- 2024
- Baths:
- 3.00
- MLS#:
- G5066188
- Subdivision:
- Hartwood Landing
ADDITIONAL INFORMATION
Sample Images of the Lexington A model with Stone located on Lot 147 **Design Center Pricing Included** Ready Jan/Feb 2024The Lexington Floor Plan is an amazing 1,856 sq ft single story home that offers 3 Bedrooms / 2.5 Bathrooms + a 3 car tandem garage, along with an open floor plan. This specific home will face West. It is unique in that it is on an oversized piece of land. Design colors/materials have not been selected yet for cabinets, flooring, countertops, shower tiles, and kitchen backsplash. This will allow the future owner to customize the home to the specifications they desire most. Hurry to make your own design finishes on this home. Hartwood Landing is Dream Finders Homes’ newest single-family home community in Clermont. Clermont is one of the fastest-growing cities in Central Florida and has become one of the best places to live in Lake County. This family-friendly community will consist of 321 single-family homesites with 40-foot, 50-foot and 60-foot lot options. This wide range of lot options allows Dream Finders to offer different product lines with new, innovative designs fit for your lifestyle. Our luxury single-family homes in this Clermont community are a curated collection of our most popular designs along with newly designed 40-foot plans, that were created specifically for Hartwood Landing. Hartwood Landing sits on the southwest corner of Hartwood Marsh Road and the future Hancock Road Extension. This convenient location offers quick access to Highway 27 and State Road 429, allowing for easy commutes to downtown Orlando, and popular Orlando attractions including Disney, and employment centers. In addition to the great location of Hartwood Landing, this community will offer pristine amenities including a beautiful swimming pool and cabanas for lounging all year round.
- Type:
- Single Family
- Sq.Ft.:
- 2,937
- Status:
- Active
- Beds:
- 3
- Lot size:
- 6.48 Acres
- Year built:
- 1999
- Baths:
- 3.00
- MLS#:
- O6112839
- Subdivision:
- N/a
ADDITIONAL INFORMATION
Lakefront estate home with WOW factor at every turn! Expect to be impressed with this 3BR pool home on over 6 acres with private access to Sams Lake. The property is zoned for horses and has areas of livestock fencing. There is no HOA. Parking pad will accommodate a number of vehicles, including a boat. Roof new in 2018. The home is contemporary in design and features separate formal living and dining areas, a kitchen that opens to the family room, a dedicated office and a split bedroom plan. Step inside to the open formal living/dining space. The living area has sliding door access to the lanai and offers your first view of the pool and lake beyond. Walking over to the heart of the home you'll find your gourmet style kitchen and family room. Kitchen boasts granite counters, breakfast bar, abundant raised panel cabinetry, under cabinet lighting, soft-close drawers, tile backsplash (including an impressive wall of tilework behind the range), walk-in pantry, and a generous sized eat-in space that overlooks the pool. The family room makes a great gathering space and offers access to the lanai. Master suite on one side of the home - ideal for privacy. HUGE bedroom - big enough for sitting area or private desk, with access to the lanai and lovely water views. Here you'll enjoy two walk-in closets and elegant master bath with oversized dual sink vanity (w/seated area), jetted tub, walk-in shower w/convenient bench seat and multiple shower heads. Secondary bedrooms are tucked off the home's hallway by the kitchen - both generous in size (king size bed is no problem). Another reason to love this home is all that you have out back - spacious screened-in lanai with sliders that can serve as child safety fence, access to a pool bath (with shower), and a pristine pool/spa under screen enclosure - all with lake views. Plenty of space here to enjoy fun in the sun (or shade). Property line extends into Sams Lake. Enjoy fishing, canoeing - build your own dock. Other notable feature: there are gopher tortoises on the property. They are a protected species, considered a keystone species because they create burrows that provide shelter for other animals (e.g. rabbits). This property is ideal for someone who loves rural life - quiet living with pastoral views, yet near to essential shopping and major roadways (3 miles to turnpike). This home is immaculate and shows well. Come see all that makes it so special.
- Type:
- Single Family
- Sq.Ft.:
- 2,276
- Status:
- Active
- Beds:
- 4
- Lot size:
- 0.17 Acres
- Year built:
- 2002
- Baths:
- 3.00
- MLS#:
- O6079815
- Subdivision:
- Clermont Beacon Ridge At Legends Ph 02 L
ADDITIONAL INFORMATION
Price Improvement. Now is your chance to own this beautiful home situated directly on the Legends Golf Course. You will be impressed as you enter this spacious home. Upon entry, you will notice the spacious formal living room with the formal dining room to the right. This 4/2.5 home offers a split plan with the master bedroom to the right of the home and the remaining bedrooms situated to the left. The family room offers great space to relax! The kitchen offers loads of counter space and is complimented by an eat-in dining area that overlooks the rear of the of the home. You will enjoy the built-in, enclosed lap pool for hot summer days and nights. As an added bonus, this home is positioned on the golf course! Schedule your showing today.
- Type:
- Single Family
- Sq.Ft.:
- 1,884
- Status:
- Active
- Beds:
- 3
- Lot size:
- 0.38 Acres
- Year built:
- 1990
- Baths:
- 2.00
- MLS#:
- O6072600
- Subdivision:
- Crescent West Sub
ADDITIONAL INFORMATION
Property is back on the market!! Buyer's fianacing fell through after being in contract for 3 months. FANTASTIC CUSTOM BUILT POOL HOME WITH WOOD AND TILE FLOORS THROUGHOUT. GAS FIREPLACE in family room. This wonderful home also features formal living room, dining room, family room. GRANITE COUNTERTOPS, This home features 3 Bedrooms 2 Bath with PORCELAIN TILE complementing the Kitchen, Bathrooms and Utility room. Hardwood floors throughout. The extra large covered lanai is perfect for entertaining or just relaxing in the heated screen enclosed pool. Open floor plan lets you enjoy the gas fireplace from the kitchen as well as the family room. Recessed lighting brightens cozy areas. Surround sound, plentiful closets, utility room with sink for convenience. TWO CAR GARAGE located on the west side of home. This is a must see home!! You will not be disappointed!
$3,000,000
14704 Old Highway 50 Clermont, FL 34711
- Type:
- Single Family
- Sq.Ft.:
- 2,294
- Status:
- Active
- Beds:
- 3
- Lot size:
- 32 Acres
- Year built:
- 1992
- Baths:
- 3.00
- MLS#:
- G5062934
- Subdivision:
- Lake Highlands 16-22-26
ADDITIONAL INFORMATION
LOCATION! LOCATION! LOCATION! Calling all investors and developers. This is one of the last prestige pieces in left in Clermont with this great location. So many different opportunities. The log cabin sits on 32 acres with a couple different ponds to look at. Home has 3 bedrooms and 2 bathrooms. Wood burning fireplace with very open layout. Property backs up to a golf course, so you have no rear neighbors. Did I say that this property has location? It is close to the corner of old Highway 50 and Hancock. Close to the new Publix and turnpike entrance. It also sits across the street from the west orange trail that will one day go from the east coast to the west coast.
| All listing information is deemed reliable but not guaranteed and should be independently verified through personal inspection by appropriate professionals. Listings displayed on this website may be subject to prior sale or removal from sale; availability of any listing should always be independently verified. Listing information is provided for consumer personal, non-commercial use, solely to identify potential properties for potential purchase; all other use is strictly prohibited and may violate relevant federal and state law. Copyright 2024, My Florida Regional MLS DBA Stellar MLS. |
Clermont Real Estate
The median home value in Clermont, FL is $455,000. This is higher than the county median home value of $215,200. The national median home value is $219,700. The average price of homes sold in Clermont, FL is $455,000. Approximately 59.36% of Clermont homes are owned, compared to 25.54% rented, while 15.1% are vacant. Clermont real estate listings include condos, townhomes, and single family homes for sale. Commercial properties are also available. If you see a property you’re interested in, contact a Clermont real estate agent to arrange a tour today!
Clermont, Florida has a population of 32,217. Clermont is more family-centric than the surrounding county with 28.06% of the households containing married families with children. The county average for households married with children is 22.92%.
The median household income in Clermont, Florida is $57,804. The median household income for the surrounding county is $49,734 compared to the national median of $57,652. The median age of people living in Clermont is 44.2 years.
Clermont Weather
The average high temperature in July is 92.3 degrees, with an average low temperature in January of 47.5 degrees. The average rainfall is approximately 51.9 inches per year, with 0 inches of snow per year.
