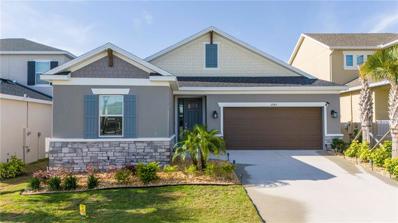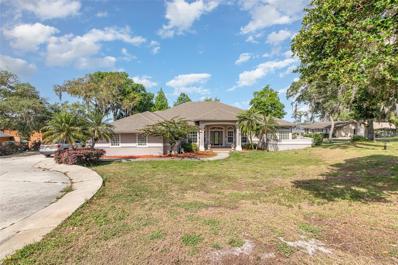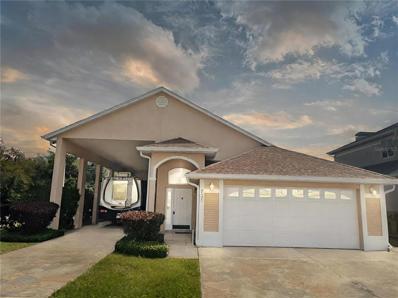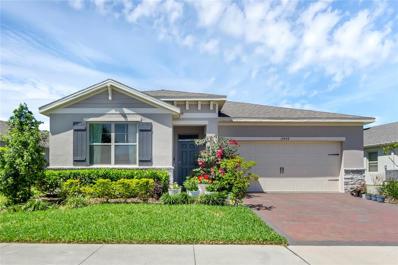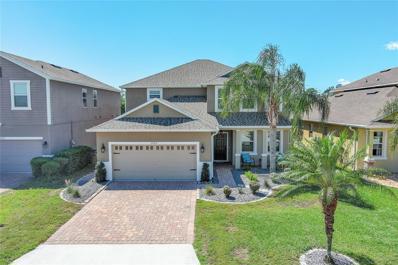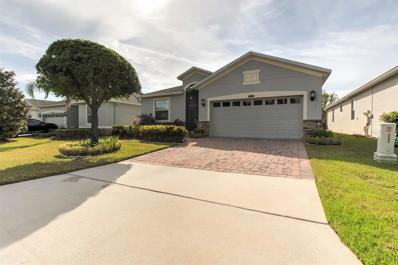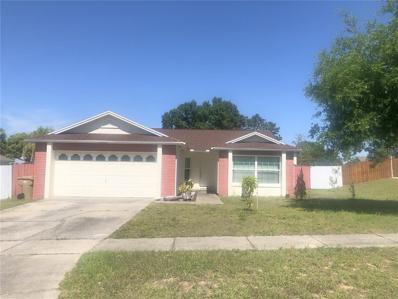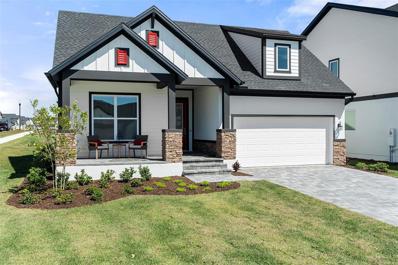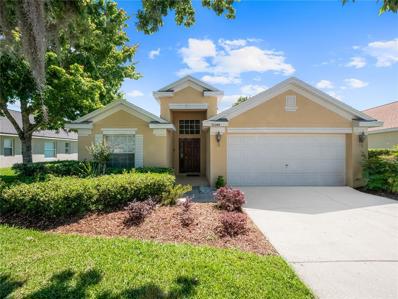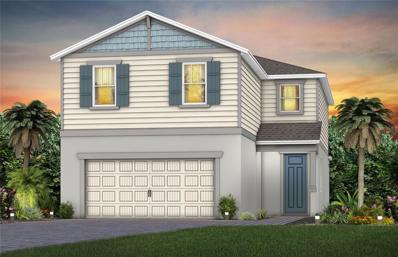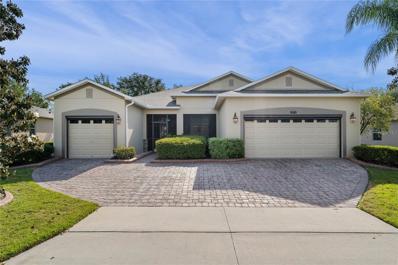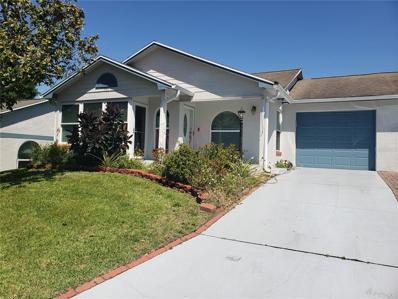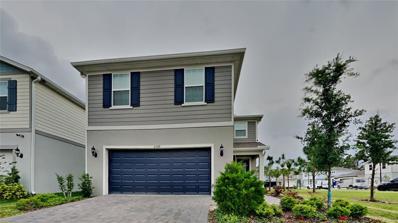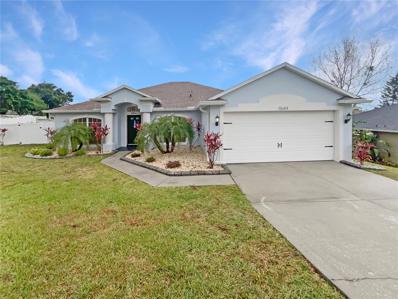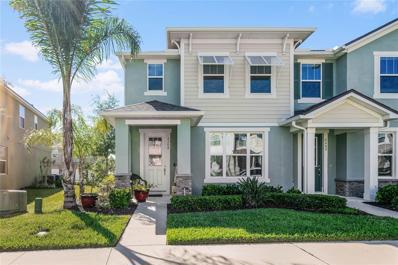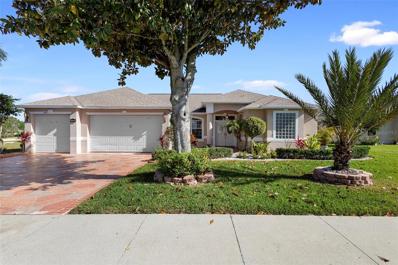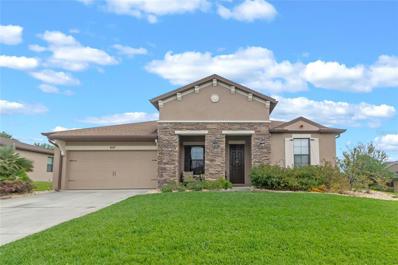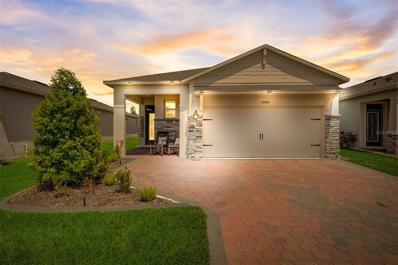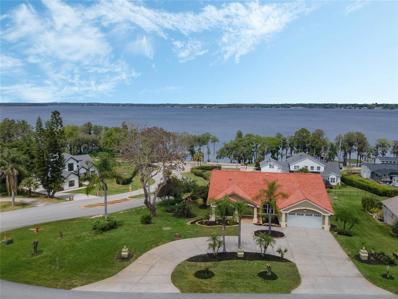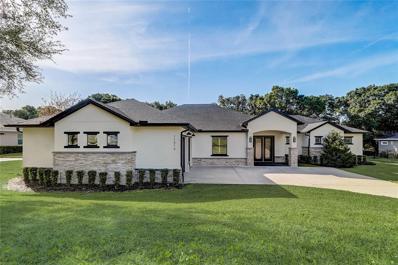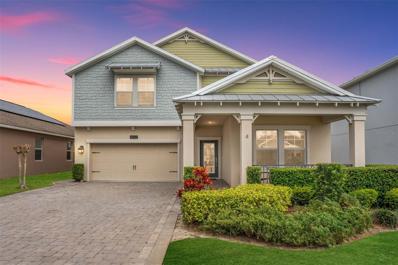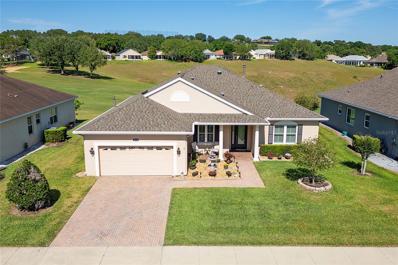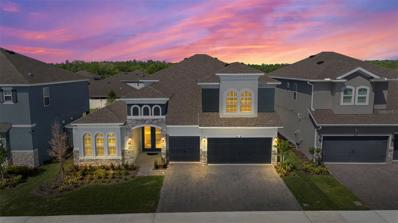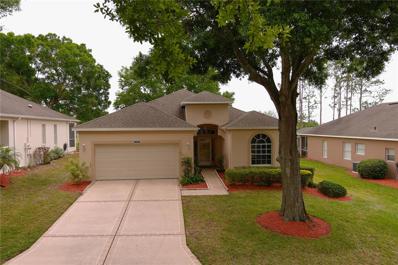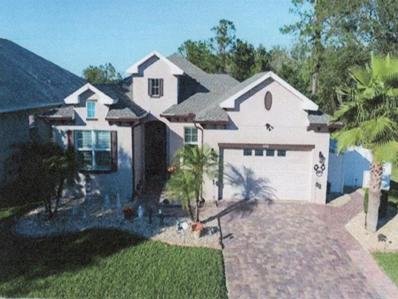Clermont FL Homes for Sale
- Type:
- Single Family
- Sq.Ft.:
- 2,595
- Status:
- Active
- Beds:
- 4
- Lot size:
- 0.14 Acres
- Year built:
- 2022
- Baths:
- 3.00
- MLS#:
- O6195239
- Subdivision:
- Crestview Ph Ii A Replat
ADDITIONAL INFORMATION
This beautiful 4 bed (plus office), 3 bath home in Clermont is upgraded with tons of features, including solar panels, a huge extended screened lanai with an outdoor grill and Bluetooth, vinyl flooring, electric car outlet and much more! Situated in a sought-after, family-oriented gated neighborhood, the community amenities include a pool and playground, and it's very close to the best stores and restaurants, including the new Tesla and Costco stores. Also this house is within a few minutes away from the best Charter Schools of the area: Imagine and Pinecrest Lakes. Don't wait, this home is ready for you and your family! Schedule your showing today!
- Type:
- Single Family
- Sq.Ft.:
- 3,560
- Status:
- Active
- Beds:
- 3
- Lot size:
- 4.03 Acres
- Year built:
- 1997
- Baths:
- 5.00
- MLS#:
- O6194665
- Subdivision:
- Groveland Farms 24-23-25
ADDITIONAL INFORMATION
SIMPLY GORGEOUS CUSTOM BUILT LAKEFRONT HOME ON 4 ACRES. Home is located on Big Lake Nellie with 136 feet of lake frontage, with a double deck dock and a detached 30x40 2 bedroom full bathroom, mother in law suite with kitchen, with full power. Detached garage has a full bath, home garage has a full bath also, with 3 full bathrooms in the home. New roof in 2018. one new a/c unit in 2018, second new a/c 8/2020, freshly painted outside in 2018. Solid oak custom cabinets throughout the home. Formal living with a triple step tray ceiling with oak hard wood flooring, formal dining, den/office could be a 4th bedroom, as a closet is located behind the custom solid oak cabinets. Inside laundry, oversized guest bedrooms. All bathrooms in the home have solid surface vanities with seamless sinks.
$394,900
2508 Arran Court Clermont, FL 34714
- Type:
- Single Family
- Sq.Ft.:
- 1,435
- Status:
- Active
- Beds:
- 3
- Lot size:
- 0.16 Acres
- Year built:
- 2001
- Baths:
- 2.00
- MLS#:
- T3518054
- Subdivision:
- Citrus Highlands Ph I Sub
ADDITIONAL INFORMATION
Elegantly Updated Residence at 2508 Arran Ct., Clermont, FL Discover the perfect blend of comfort and convenience in this meticulously upgraded home nestled in the heart of Clermont, Florida. 2508 Arran Ct. offers a serene living environment with a host of modern enhancements ensuring a lifestyle of ease and luxury. Key Features: Modernized Kitchen: Culinary enthusiasts will appreciate the recently updated kitchen appliances, including a range (2021), refrigerator (2021), and dishwasher (2019), blending functionality with style. Laundry Convenience: Equipped with a washer (2017) and dryer (2021), the laundry facilities ensure day-to-day tasks are streamlined for efficiency. Refreshed Master Bathroom: The master bathroom boasts an upgraded exhaust fan (2021), enhancing ventilation and comfort. Kitchen Efficiency: A new garbage disposal (2021) adds to the kitchen's convenience, making meal prep and cleanup effortless. Home Improvements: Significant updates include a new roof (2023) and HVAC system (2022), ensuring peace of mind and year-round comfort. Outdoor Amenities: The property features a painted and renovated RV port (2020), alongside a resealed driveway (2021), offering ample outdoor space and utility. Garage Upgrade: A new garage door opener (2023) provides secure and convenient access to the home. Landscape Maintenance: The sprinkler system has been thoroughly inspected, with heads replaced in 2023, ensuring the grounds remain lush and inviting. Water Heater: An updated hot water heater (2019) guarantees a steady supply of hot water for all household needs. Situated in a desirable Clermont location, 2508 Arran Ct. is an impeccable choice for those seeking a home that combines modern updates with timeless elegance. With its array of recent enhancements, this property stands as a testament to thoughtful upkeep and attention to detail. Welcome to your new home, where every detail ensures a comfortable and luxurious living experience.
- Type:
- Single Family
- Sq.Ft.:
- 1,822
- Status:
- Active
- Beds:
- 2
- Lot size:
- 0.17 Acres
- Year built:
- 2021
- Baths:
- 2.00
- MLS#:
- O6185973
- Subdivision:
- Palms/serenoa Ph 2
ADDITIONAL INFORMATION
Introducing The Palms at Serenoa! Welcome to the exquisite Clifton plan, boasting a generous open floor layout ideal for luxurious living. This remarkable home showcases an array of premium features including 42" soft-close cabinets, quartz countertops, sleek porcelain tile throughout (excluding bedrooms), stainless steel appliances, brick paver driveways, and a cozy covered patio with western exposure. Nestled within a vibrant 55 and over community, residents enjoy exclusive access to a gated entrance, a clubhouse featuring a zero-entry pool, fitness facilities, pickleball and bocce ball courts, a captivating fire pit area, and not one, but two delightful dog parks. Sawgrass Blvd expected to connect with Western Way in 2026 making Disney trips quick and convenient. Experience unparalleled comfort and leisure at The Palms at Serenoa!
- Type:
- Single Family
- Sq.Ft.:
- 3,071
- Status:
- Active
- Beds:
- 5
- Lot size:
- 0.13 Acres
- Year built:
- 2014
- Baths:
- 3.00
- MLS#:
- O6192619
- Subdivision:
- Sawgrass Bay
ADDITIONAL INFORMATION
Seller is providing Buyer $6,000 credit at closing toward interest rate buy-down and $2,000 toward closing costs and prepaids with an accepted offer! Call today to see this beautiful home which is close to theme parks and area attractions. Nestled in the sought-after Sawgrass Bay community of Clermont, this enchanting 5-bedroom, 3-bathroom home sits on a prime lot with captivating views of both a pond and conservation. Boasting 3,071 spacious square feet, this residence offers a host of modern features tailored for contemporary living. The home is equipped with cutting-edge Smart Home Technology, including a new Ring doorbell, Honeywell thermostats, a Rachio sprinkler controller, and a garage door remote that can be managed via a cell phone. The heart of the home is its stunning gourmet kitchen, featuring granite countertops, a stylish tile backsplash, 42-inch espresso-colored cabinets, a free-standing island, and a generous walk-in pantry. Designed for hosting and entertainment, the property offers ample space for gatherings with a combined living room and dining area, dinette, and family room. Additionally, the main floor includes a versatile guest room and full bath, ideal for use as an office/den, in-law suite, or teenage hangout. On the upper level, you'll discover the secluded Primary Bedroom with its beautiful ensuite bath featuring dual sinks, marble countertops, a garden tub, and separate shower. The Primary Bedroom also boasts a spacious walk-in closet. The second floor encompasses three additional guestrooms and another full bath. Stepping onto the screened lanai through the family room's sliding doors, you'll enter your own private oasis with a serene view of the pond and conservation area—a perfect spot to unwind while enjoying the surrounding wildlife and nature. Further enhancing this home are recent upgrades including a New Roof and Gutters installed in 2023. The property includes all appliances, an in-wall pest system, and a 1-year Home Warranty for the buyer's peace of mind. Also, the TruGreen Lawn Service has been paid until December 2024. The Sawgrass Bay community offers a multitude of amenities for residents and guests, including a community pool, playground, walking trails, and volleyball courts. Conveniently located near shopping, dining, medical facilities, and more, this home presents an opportunity for a lifestyle of comfort and convenience. Call today to schedule your private tour.
$500,000
3981 Serena Lane Clermont, FL 34711
- Type:
- Single Family
- Sq.Ft.:
- 1,672
- Status:
- Active
- Beds:
- 3
- Lot size:
- 0.12 Acres
- Year built:
- 2014
- Baths:
- 2.00
- MLS#:
- O6195152
- Subdivision:
- Heritage Hills Ph 5b
ADDITIONAL INFORMATION
Do not waste time to see this property. Popular Columbus model in the sought after 55 plus community of Heritage Hills! This 3 bedroom and 2 bath home features an open floor plan with a nice flow throughout the house. New AC system installed in 2023, solar panel is installed, $124/month contract transferrable to the new owner. The kitchen is amazing with a breakfast nook, granite counter tops, lots of cabinets with pull out shelving, and breakfast bar. The spacious dining room and family room feature tile on the diagonal. The master suite has a walk in closet, walk in tiled shower and dual sinks. The secondary bedrooms share the guest bath. The patio is enclosed with hurricane force acrylic windows and solar shades were added in addition to a ceiling fan and light. Front entryway is screened and gutters installed on the front of the home. Additionally, in 2018 a screened patio with pavers was added for additional outdoor living! Dimmer and fan switches were added in 3 rooms. The 2 car garage has 3 bicycle racks, strong racks and monkey bar storage! The laundry room has cabinets and the washer and dryer stay! Heritage Hills amenities include a heated pool and spa, pickle ball, tennis and more...
- Type:
- Single Family
- Sq.Ft.:
- 1,362
- Status:
- Active
- Beds:
- 3
- Lot size:
- 0.26 Acres
- Year built:
- 1992
- Baths:
- 2.00
- MLS#:
- O6194102
- Subdivision:
- Greater Groves Ph 01
ADDITIONAL INFORMATION
This nicely well-maintained 3 bedroom, 2 bath home is located in the desirable Greater Groves community off Hwy 27, close to many shops and restaurants. The community amenities include a swimming pool, tennis and basketball courts and a playground for a low monthly fee of under $46. The living room sliding door opens to a large fenced-in backyard with plenty of room for a patio and a pool. The new roof was installed in February 2023. All window blinds were replaced recently. The washer and dryer have also been newly replaced. This property is an investment opportunity with lots of potentials. Greater Groves community is zoned for primary residence and short-term rentals. Property has an AHS Shield Essential Home Warranty that is transferable to buyer at closing.
$559,500
17243 Cercis Loop Clermont, FL 34711
- Type:
- Single Family
- Sq.Ft.:
- 2,050
- Status:
- Active
- Beds:
- 3
- Lot size:
- 0.17 Acres
- Year built:
- 2023
- Baths:
- 2.00
- MLS#:
- O6193867
- Subdivision:
- Johns Lake Lndg Ph 6
ADDITIONAL INFORMATION
Why wait to build when you can move right into this newly constructed dream home in the desirable community of John's Lake Landing. This beautiful home was completed in December 2023 by David Weekly homes offering 3 bedrooms and 2 bathrooms. When you step inside you will notice every detail has been carefully considered with this thoughtfully designed floor plan from a large flex space, 2-car garage with an epoxy floor, screened in covered lanai and many more upgrades. Upon entering you will be welcomed by warmth and radiance as the entryway is flooded with natural light. As you make your way in you will find two bedrooms and a bathroom designed to provide versatility ensuring ample space for your lifestyle needs. Adjacent is a drop zone, closet, and laundry room with plenty of storage. Continuing on in the home to the gourmet kitchen which is a chef’s delight! Boasting state-of-the-art appliances, stylish cabinetry, and gleaming countertops, creating the perfect space for culinary creations and entertaining alike. You will enjoy the open concept of the dining area and great room design allowing for the ideal space to entertain your family and friends. Making your way to the primary suite that is complete with a spa-like ensuite bathroom. The owner's bathroom has a massive walk-in closet, dual sink vanities, deluxe super shower and private toilet area. Outside you will be able to enjoy a morning cup of coffee on the delightful spacious front porch. The backyard offers a fabulous screened in lanai, where you can enjoy the tranquility of the beautifully landscaped yard. This home provides plenty of yard space to entertain or add a pool! John’s Lake Landing includes a community pool, playground, walking paths with plenty of green space and seating along the way to sit and view the gorgeous sunsets over John’s Lake. This home is located in an area that is close to the major highways, retail stores, restaurants, parks, and schools. You will feel like there is no home like this one schedule a viewing today!
- Type:
- Single Family
- Sq.Ft.:
- 1,684
- Status:
- Active
- Beds:
- 4
- Lot size:
- 0.16 Acres
- Year built:
- 2005
- Baths:
- 3.00
- MLS#:
- S5102426
- Subdivision:
- Mission Park Ph Iii Sub
ADDITIONAL INFORMATION
Don’t miss the opportunity own this gem of a home located in the Desirable Gated Community of Mission Park in Clermont Florida! When you open the door to his home you’ll feel immediately at home with its bright and airy feel but also welcoming and cozy. As you walk from the entrance hall into the dining & Kitchen area you notice how spacious this home is. The Kitchen has a New Dishwasher & Microwave and boasts a spacious Laundry room with a good size storage cupboard. The Laundry room leads into the garage which is very convenient. From the Kitchen it flows through to the Living Room with sliding patio doors going out onto the covered Lanai and pool deck. The Pool Area is very private and has no rear neighbors so you and your family can relax and enjoy the Florida Sunshine. This home boasts 2 Master Ensuite Bedrooms at the back of the house both overlooking the pool. Bedrooms 3 & 4 are located at the front of the house along with the 3rd Bathroom. The home is currently being used as a Vacation home and has New Sofa’s, New Twin Beds in one of the bedrooms along with New Queen Mattress in one of the Master Bedrooms. A NEW ROOF was installed in June 2023, New Water Heater July 2022, New Dishwasher & Microwave in 2023, New Pool Re-Surface in February 2022 and the AC installed 2018. Located minutes away from all major attractions, Disney, Universal parks, I-4, mall, shopping and restaurants and everything that Central Florida has to offer. This home comes fully furnished. You really don’t want to miss out on this home it really is a lovely home in a great Community.
- Type:
- Single Family
- Sq.Ft.:
- 2,615
- Status:
- Active
- Beds:
- 5
- Lot size:
- 0.11 Acres
- Year built:
- 2024
- Baths:
- 3.00
- MLS#:
- O6193704
- Subdivision:
- Serenoa Lakes
ADDITIONAL INFORMATION
Under Construction. At Pulte, we build our homes with you in mind. Every inch was thoughtfully designed to best meet your needs, making your life better, happier and easier. Our new construction quick move-in two-story Trailside home features our Craftsman exterior, 5 bedrooms, 3 bathrooms, a loft, window blinds, a stainless-steel refrigerator, washer, dryer, an extended covered lanai with outdoor kitchen pre-plumbing, a 2-car garage and storage throughout. The open-concept kitchen opens to your café and gathering room and boasts a center island, a storage pantry, stainless steel Whirlpool appliances, a direct vented range hood, bright white cabinets, a light gray picket tile backsplash, Lagoon quartz countertops, an upgraded sink & faucet, and pendant lighting pre-wiring. The extended covered lanai just beyond the café makes indoor/outdoor entertaining a breeze. Trailside also features a bedroom and full bathroom with walk-in shower on the main level – perfect for visiting guests or for use as an office. The second floor offers ample space and convenience for everyone with a spacious loft, laundry room, three additional bedrooms, a third full bathroom and the Owner’s Suite, which features a large walk-in closet, en suite bathroom with a dual sink Blanco Maple quartz-topped white vanity, a linen closet, and a walk-in shower. Professionally curated design selections for this home include an extended covered lanai with outdoor kitchen pre-plumbing, upgraded Lillian collection cabinetry with quartz countertops, designer tile accents in the kitchen and bathrooms, a walk-in shower in the first floor bathroom, Beige Maderas Nogal wood grain porcelain tile floors in the living areas and wet areas, soft, stain resistant Ornamental Gate carpet in the bedrooms and loft, an oak stair rail with iron spindles and so much more! This stunning Trailside dream home provides the perfect space to kick back and relax with family and friends. Serenoa Lakes in Clermont is a gated new construction single-family home community with unbeatable preserve & water views throughout. Enjoy the resort-style amenities, including a 6700-square foot clubhouse with catering kitchen, covered patio and fireplace, multi-purpose rooms available to rent for private functions, a zero-entry pool, lap pool, dog park, splash pad, 24-hour access fitness center, continuous 8-foot walking trail, community activity director and a private gated entry with resident-only kayak launch to Johns Lake. Visit today to learn why Serenoa Lakes is the best place to live!
- Type:
- Single Family
- Sq.Ft.:
- 2,163
- Status:
- Active
- Beds:
- 3
- Lot size:
- 0.23 Acres
- Year built:
- 2012
- Baths:
- 3.00
- MLS#:
- O6193058
- Subdivision:
- Heritage Hills Ph 01
ADDITIONAL INFORMATION
One or more photo(s) has been virtually staged. Welcome to Heritage Hills a sought after 55 plus community in Clermont! This Jefferson model is a 3 bedroom with 3 baths plus an office! Over 2100 sq. ft with a split 3 car garage! NEW ROOF! NEW HOT WATER HEATER! HVAC is 2 years old! As you approach the front entry you will notice the beautiful stained glass front door! Once inside, you will see the spacious dining room and the office with double doors and built in desk! Continue to the kitchen and family room where you will see the extended 30x20 screened lanai with pavers! An amazing view high on the hill overlooking the community overlook point. There is a full bath with shower off the family room with access to the lanai and the door also has the stained glass! The kitchen features a breakfast bar, breakfast nook, NEW REFRIGERATOR, NEW FAUCET, lots of cabinets and granite counter tops! The kitchen is open to the family room and the screened lanai which is perfect for entertaining! The primary bedroom suite has 2 walk in closets, garden tub and shower, dual sink granite countertops and linen closet. The additional 2 secondary bedroom and full bath with walk in shower and dual sink countertop are located at the front of the home which is great for privacy when guests arrive. The exterior was painted in 2023, the 2 garage doors have remote screens, hanging storage racks in both garages, pavers were sealed in 2023, insulation added in roof, upgraded toilets and grab bars in all baths, landscape curbing and so much more! Heritage Hills amenities include a heated pool and spa, pickle ball, tennis, basketball, bocce ball, shuffleboard, clubhouse with planned activities, lots of clubs to join, fitness center, art and crafts room, billiard room, card room and ballroom for holding events. Exterior is painted every 5-6 years and yard maintenance is included in the HOA fee! There is a 5 mile walking trail around the community. Looking for a great place to meet friends, then this is it! Call today for your private showing!
- Type:
- Townhouse
- Sq.Ft.:
- 1,181
- Status:
- Active
- Beds:
- 2
- Lot size:
- 0.11 Acres
- Year built:
- 1989
- Baths:
- 2.00
- MLS#:
- G5080596
- Subdivision:
- Clermont Cherry Kinoll Twnhs Dev
ADDITIONAL INFORMATION
Cherry Knoll... Community faces big Lake Minneola in Clermont. Walk down to the Lake, dock. Easy walk on the bike trail (in front of the community) to desirable downtown Clermont, or walk to the public beach area, splash park. Lovely townhome of 2 bedrooms, extra room on the front... use as an enclosed lanai or bonus room. Upon entry you have the living area, opens to dinette are, kitchen. Down the hall is the 2 bedrooms and 2 baths. Community Pool & Small clubhouse. Since owner purchased she put in some new windows, new a/c. Built in closets, granite counters in kitchen & baths... Seller is requesting please, that all buyers have their pre approval prior to viewing...
- Type:
- Single Family
- Sq.Ft.:
- 2,622
- Status:
- Active
- Beds:
- 5
- Lot size:
- 0.11 Acres
- Year built:
- 2022
- Baths:
- 3.00
- MLS#:
- O6193715
- Subdivision:
- Serenoa Lakes Ph 2
ADDITIONAL INFORMATION
Welcome to 2349 Palm Park Loop, a beautiful 5-bedroom, 3-full-bathroom home with a loft and a large fenced-in backyard. This well-maintained property offers a perfect blend of comfort and style, making it an ideal choice for families looking for their dream home. As you step inside, you'll be greeted by a spacious and inviting living area, perfect for entertaining guests or relaxing with your loved ones. The open-concept floor plan allows for seamless flow between the living room, dining area, and kitchen, creating a warm and welcoming atmosphere. The kitchen is a chef's delight with quartz counter space and plenty of storage for all your culinary needs. Whether you're cooking a gourmet meal or simply enjoying your morning coffee, this kitchen is sure to impress. One of the highlights of this home is the versatile loft area, which can be used as a home office, playroom, or entertainment space. The possibilities are endless, allowing you to customize the space to suit your lifestyle. Step outside and discover a large fenced-in area, perfect to play freely or for hosting outdoor gatherings. Whether you're enjoying a barbecue with friends or simply soaking up the Florida sunshine, this backyard offers the perfect setting. With its resort-style amenities, Serenoa Lakes offers a truly exceptional living experience. Whether you're seeking relaxation, recreation, or socialization, this community has everything you need to enjoy the Florida lifestyle to the fullest. Come and experience the abundant amenities and vibrant community spirit of Serenoa Lakes. Make 2349 Palm Park Loop your home and indulge in the resort-style living you've always dreamed of, schedule your private showing today!
- Type:
- Single Family
- Sq.Ft.:
- 2,114
- Status:
- Active
- Beds:
- 4
- Lot size:
- 0.35 Acres
- Year built:
- 2001
- Baths:
- 2.00
- MLS#:
- O6193513
- Subdivision:
- Pineloch Ph Ii Sub
ADDITIONAL INFORMATION
One or more photo(s) has been virtually staged. Welcome to this charming property with a natural color palette that creates a calming atmosphere throughout. The home features other rooms for flexible living space, perfect for creating a home office or playroom. The primary bathroom boasts double sinks and good under sink storage. Step outside to the fenced backyard, ideal for enjoying the evenings. With fresh interior paint and partial flooring replacement in some areas, Don't miss out on this fantastic opportunity to make this house your new home.
- Type:
- Townhouse
- Sq.Ft.:
- 1,600
- Status:
- Active
- Beds:
- 3
- Lot size:
- 0.07 Acres
- Year built:
- 2019
- Baths:
- 3.00
- MLS#:
- O6192815
- Subdivision:
- Waterbrooke Ph 1
ADDITIONAL INFORMATION
Popular end unit townhouse conveniently located in the sought after community of Waterbrooke in beautiful Clermont! This 3 bedroom, 2.5 bath home features ceramic tile on the entire first floor. The kitchen has a newer refrigerator, 3 new pendant lights, breakfast bar, granite countertops and lots of cabinets! The dining area has a new light fixture! The family room is spacious with a new ceiling fan and large front window to let in the natural light. Additionally, there is a half bath on the first floor. Access to the 2 car garage is from the kitchen for added convenience. As you continue upstairs to the second floor, you will notice the berber carpet on the stairs and entire second floor which is new! Once upstairs you will find a balcony which is screened and 3 bedrooms with 2 full baths. All rooms are spread out and spacious allowing for plenty of room for privacy. The interior has been freshly painted! All appliance including the washer and dryer stay! Don't wait for new construction this home is available now! The location of this property is so conveniently located to the community pool! The community amenities include a pool, park, gated entry, fitness center and more. This prime location is close to shopping and dining and easy access to the Turnpike. This won't last long so call today for your private showing!
- Type:
- Single Family
- Sq.Ft.:
- 2,150
- Status:
- Active
- Beds:
- 3
- Lot size:
- 0.23 Acres
- Year built:
- 2004
- Baths:
- 2.00
- MLS#:
- G5080347
- Subdivision:
- Hartwood Pines Lt 01 Pb 48 Pg 85-8
ADDITIONAL INFORMATION
One or more photo(s) has been virtually staged. Welcome to your dream home in the picturesque community of Hartwood Pines in Clermont, Florida! This stunning one-story corner lot residence boasts exceptional curb appeal and a thoughtfully designed layout that perfectly combines comfort and style. As you approach the home, you will be greeted by its charming exterior and lush landscaping, setting the tone for the beauty that lies within. Step inside to discover a welcoming atmosphere with tile and laminate flooring flowing seamlessly throughout the main living areas, enhancing both elegance and practicality. The heart of the home is the kitchen which opens spaciously to the family room and is adorned with solid wood cabinets and a contemporary backsplash. The kitchen also has drop-down lights making it a chef's delight and an ideal space for gatherings and entertainment. The split floor plan with two bedrooms separated from the owner’s suite offers privacy and functionality which provides ample space and comfort for family members or visitors. The owner’s suite awaits offering a tranquil oasis for relaxation and rejuvenation. Indulge in luxury within the primary bathroom, featuring gorgeous tile work and accents, walk-in shower, and block glass window for lots of natural light over the garden tub. Exit through the French doors to the extended screened-in lanai which provides a perfect spot for entertaining and enjoying Florida weather year-round. This move-in-ready home comes complete with all appliances, water softener system and hurricane shutters. This home is conveniently located in the rolling hills of Clermont with a low HOA and is close to downtown Clermont, downtown Winter Garden, Winter Garden Village, and downtown Orlando. This location is only 30- 45 minutes to Disney and all Water Parks, Orlando International Airport. Do not miss this opportunity to live in the beautiful community of Clermont!
- Type:
- Single Family
- Sq.Ft.:
- 2,197
- Status:
- Active
- Beds:
- 4
- Lot size:
- 0.24 Acres
- Year built:
- 2012
- Baths:
- 3.00
- MLS#:
- O6193575
- Subdivision:
- Foxchase Clermont
ADDITIONAL INFORMATION
Look no further! This beautiful 4/3 in the hills of Clermont has everything you want and more! This home boasts a beautifully designed elevation with stone accents, tall ceilings, an open floor plan, granite countertops with 42" cabinetry, a covered lanai, and dual vanities and a garden tub in the master suite. Conveniently located just minutes away from all that Clermont has to offer, don't hesitate this home won't last long!
- Type:
- Single Family
- Sq.Ft.:
- 1,621
- Status:
- Active
- Beds:
- 3
- Lot size:
- 0.12 Acres
- Year built:
- 2021
- Baths:
- 2.00
- MLS#:
- O6195553
- Subdivision:
- Palms At Serenoa
ADDITIONAL INFORMATION
Welcome to your cozy retreat in Clermont, FL! This charming property offers 3 bedrooms and 2 bathrooms, providing ample space for comfortable living. Nestled in a serene neighborhood, this home invites you to unwind in its tranquil ambiance. Enjoy the lush surroundings and peaceful atmosphere while still being conveniently close to amenities and attractions. Each bedroom offers a cozy sanctuary for rest and relaxation, while the bathrooms provide modern convenience. The bright and airy living spaces are perfect for gatherings or quiet evenings at home, offering both comfort and functionality. The well-appointed kitchen is a delight for any home chef, equipped with modern appliances and ample storage space. Step outside to your private oasis, where you can enjoy the Florida sunshine in your own backyard retreat. Powered by solar with battery backup, your home is prepared! With shopping, dining, and entertainment options just minutes away, this home combines the best of both convenience and comfort. Don't miss the opportunity to make this charming property your own—schedule a showing today!
- Type:
- Single Family
- Sq.Ft.:
- 3,779
- Status:
- Active
- Beds:
- 4
- Lot size:
- 0.51 Acres
- Year built:
- 1992
- Baths:
- 4.00
- MLS#:
- O6190970
- Subdivision:
- Lake Ridge Club
ADDITIONAL INFORMATION
Wake up to your DIRECT VIEW of LAKE MINNEHAHA in Clermont! This lot is perched up high so you can enjoy an entire lake landscape unencumbered! Open your front door and be blown away by your direct view of the lake. The primary bedroom also includes an enclosed balcony to your GORGEOUS VIEW. Enjoy a glass of wine or a cup of coffee in serenity! All four bedrooms are on the first floor, along with your newly renovated kitchen and fresh interior paint. This home was built by a custom builder and it shows! See this unique floorplan for yourself! Aside from the lake, another hidden gem awaits downstairs in the walkout basement. This space is HUGE and has a full bath-perfect for multi-generational needs (in-law suite), extra office space, fitness room, gaming room, storage - you name it! This area has two sets of sliding glass doors leading you directly outside to the newly landscaped backyard! The neighborhood amenities include a community pool, tennis court and a large clubhouse with full kitchen available to reserve for homeowner’s events. The fenced-in RV/boat storage lot on site is convenient for residents since there is lake access to the Clermont Chain of Lakes and public boat ramps close by. Enjoy fishing and sunsets on the well-maintained community dock. Don't miss this chance to own a slice of paradise! These views do NOT come often!
- Type:
- Single Family
- Sq.Ft.:
- 2,872
- Status:
- Active
- Beds:
- 3
- Lot size:
- 0.37 Acres
- Year built:
- 2019
- Baths:
- 4.00
- MLS#:
- O6193514
- Subdivision:
- Osprey Pointe Sub
ADDITIONAL INFORMATION
Step into the epitome of luxury living at 11516 Osprey Pointe Blvd, an exquisite upscale residence situated in the highly sought-after gated community of Osprey Pointe. This spacious abode offers unparalleled access to the pristine Chains of Lake, including the enchanting Lake Minnehaha. Set upon a sprawling large lot, this pool home stands as a testament to modern elegance with tasteful finishes and thoughtful updates. The stunning open-concept floorplan, adorned with porcelain tiles throughout, bathes each space in an abundance of natural light, creating an airy and inviting atmosphere. The heart of the home is a gourmet kitchen boasting high end shaker cabinets, quartz countertops, a cooktop, and a double oven, complemented by a spacious pantry. The great room, featuring disappearing pocket sliders, seamlessly connects indoor and outdoor living, where a cozy fireplace and coffered ceiling enhance the ambiance. The grand foyer entry welcomes you with open arms, leading to the large primary suite that offers a lounge area, fully built walk-in closet, and a spa-like en suite. Revel in the opulence of dual sink vanities, elegant wall-mounted faucets, and a luxurious dual-body stand-up shower. Each bedroom in this lavish retreat boasts its own en suite bath and custom cabinetry for additional storage. Practicality meets luxury in the large laundry room, while the backyard becomes a private oasis with new pavers surrounding a heated lap pool controlled with an automated app. The upgraded screen enclosure, pre-plumbed for a summer kitchen, adds a touch of sophistication to outdoor living. The two-car garage, elegantly integrated with the stone facade, complements the overall aesthetic. Noteworthy upgrades include a Generac power storage generator, providing peace of mind during unforeseen events. Located in the prime Clermont area, this residence offers lake access for summer fun and is just minutes away from shopping, the turnpike, and a myriad of amenities. Welcome to a home where luxury, comfort, and functionality converge in perfect harmony. Live the epitome of a luxurious lifestyle, where every detail has been carefully curated to elevate your living experience to new heights. Call or Text Listing Agent for Gate Code: Cesar Varela
- Type:
- Single Family
- Sq.Ft.:
- 3,597
- Status:
- Active
- Beds:
- 4
- Lot size:
- 0.15 Acres
- Year built:
- 2018
- Baths:
- 3.00
- MLS#:
- O6192236
- Subdivision:
- Innovation/hidden Lake
ADDITIONAL INFORMATION
Nestled within the sought-after gated community of Innovation at Hidden Lakes, this exquisite 5-bedroom, 3-bathroom home epitomizes luxury living with an added layer of eco-friendliness and sustainability. The entire community leverages solar panels, reducing your environmental impact and energy costs. Boasting a spacious two-story layout, it offers a seamless blend of comfort and functionality. Upon entry, be greeted by a guest bedroom and a full bathroom, leading to a sprawling formal dining area. The heart of the home resides in the expansive kitchen, complete with quartz countertops, stainless steel appliances, and a sizable island with a breakfast bar, all overlooking the cozy family room. The first floor also features an inviting office den and wood-like ceramic tile flooring throughout. Upstairs, a versatile family loft awaits, complemented by a lavish master suite featuring double walk-in closets, dual vanities, a garden-style tub, and a wide stall shower. Three additional generously sized bedrooms provide ample accommodation options. This home further enhances energy efficiency with its own solar panels, reducing your reliance on conventional power and offering a sustainable lifestyle. Enjoy the community amenities, including a fishing dock at Johns Lake and park area, while being conveniently located near Disney and other attractions. Discover the epitome of modern living in this Clermont gem. Schedule your showing today!
- Type:
- Single Family
- Sq.Ft.:
- 2,276
- Status:
- Active
- Beds:
- 3
- Lot size:
- 0.2 Acres
- Year built:
- 2001
- Baths:
- 3.00
- MLS#:
- O6193553
- Subdivision:
- Summit Greens Ph 01
ADDITIONAL INFORMATION
Welcome to Your Dream Home in Our Premier 55+ Community! Imagine starting your day with breathtaking views of the 7th hole from your own screened patio, and ending it with a sunset that paints the sky in vibrant colors right from your backyard. This move-in ready, single-story home offers just that and so much more! With 3 bedrooms, 3 full bathrooms, and a 2-car garage, comfort and space are yours in abundance. ? At the heart of your new home is a gourmet kitchen, featuring built-in stainless-steel appliances, a spacious center island, and gorgeous granite countertops - perfect for the chef in you. The open-plan design ensures you’re always part of the moment, whether you’re whipping up a meal or entertaining friends in the expansive living area that flows seamlessly outdoors. ?? The primary suite is your private retreat, boasting a large walk-in closet, an elegant en suite bathroom with a free-standing tub, and a walk-in shower with a corner bench. Plus, with porcelain wood-look flooring throughout, every step you take is grounded in beauty. ?? This home is more than a place to live - it’s a lifestyle. Located in a vibrant 55+ community, you’re not just getting a home; you’re gaining a community filled with friendship, laughter, and endless activities right at your doorstep. Ready to make the move? Let’s chat! Your dream home awaits.
- Type:
- Single Family
- Sq.Ft.:
- 3,972
- Status:
- Active
- Beds:
- 6
- Lot size:
- 0.17 Acres
- Year built:
- 2023
- Baths:
- 4.00
- MLS#:
- G5080380
- Subdivision:
- Hartwood Lndg Ph 2
ADDITIONAL INFORMATION
Welcome to luxury living in Clermont offering generous FLEX CASH available at closing with an accepted offer. This spectacular 6-bedroom, 4-bath, two-story contemporary home is a true masterpiece, originally designed with no expense spared. Boasting a thoughtful open floor plan, this residence offers a perfect blend of style and functionality. The gourmet kitchen, featuring an oversized island/breakfast bar, glass cooktop, built-in oven, and a spacious side-by-side refrigerator, effortlessly flows into the living spaces, creating an inviting ambiance for daily living and hosting gatherings. Ascend the stairs to discover an expansive loft, elegantly appointed and perfect for entertaining or relaxation. Complete with a convenient wet bar, this upstairs retreat adds an extra layer of sophistication to the home. This home exudes elegance with its upgraded features and meticulous attention to detail. The garage entry area serves as a convenient drop zone, adding to the overall functionality and organization of the home. Situated in the heart of Clermont, enjoy easy access to Highway 27 and State Road 429, making commuting a breeze to Orlando, Disney, and other prominent employment centers. Whether you seek the tranquility of suburban life or the excitement of nearby attractions, this residence offers the perfect balance. Don't miss the opportunity to call this exquisite property home. Schedule your private showing today and experience the epitome of luxury living in Clermont!
- Type:
- Single Family
- Sq.Ft.:
- 2,104
- Status:
- Active
- Beds:
- 2
- Lot size:
- 0.15 Acres
- Year built:
- 1996
- Baths:
- 2.00
- MLS#:
- G5080424
- Subdivision:
- Clermont Huntington At Kings Ridge
ADDITIONAL INFORMATION
Welcome to your dream oasis in the heart of a vibrant 55+ community! This meticulously remodeled St. Regis 2-bedroom, 2-bathroom home is bursting with charm and endless possibilities. Step inside and be greeted by the warmth of natural light flooding through the spacious Florida room, offering serene views of the lush greenery and the golf course's picturesque 12th hole. Imagine sipping your morning coffee here as you watch the sunrise or hosting intimate gatherings with friends and family against this stunning backdrop. Inside, the home has undergone a top-to-bottom renovation, ensuring modern comfort and style at every turn. The kitchen and master bathroom have been thoughtfully redesigned to maximize space and functionality, boasting brand new floors, cabinets, door handles, tile, sinks, appliances, and even a water heater. And with a spacious 2104 square feet of living space, there's plenty of room to spread out and enjoy. Indulge in the luxury of the master bedroom, featuring a spacious walk-in closet and a private entry from the Florida room, offering seamless indoor-outdoor living. Whether you're unwinding after a long day or preparing for a day of adventure, this retreat is sure to cater to your every need. But the perks don't end there! This golf cart-friendly community offers access to a clubhouse, tennis courts, and a sparkling pool, ensuring endless opportunities for leisure and relaxation. Plus, with the convenience of nearby Publix just a golf cart ride away, running errands has never been easier. Located close to shopping, dining, and major attractions, this home offers the perfect blend of tranquility and convenience. Whether you're looking for a peaceful retirement retreat or simply a beautiful place to call home, this property has it all. With Orlando International Airport just 35 minutes away, travel is a breeze. Don't miss your chance to make this slice of paradise yours. Schedule a showing today and prepare to fall in love!
$569,999
16205 Mead Street Clermont, FL 34714
- Type:
- Single Family
- Sq.Ft.:
- 2,346
- Status:
- Active
- Beds:
- 4
- Lot size:
- 0.2 Acres
- Year built:
- 2014
- Baths:
- 3.00
- MLS#:
- T3516639
- Subdivision:
- Greater Lakes Ph 2
ADDITIONAL INFORMATION
4 BEDROOMS OR 3 BEDROOMS WITH DEN. HOUSE HAS ALL NEW UPGRADES TO INCLUDE, NEW ROOF,NEW GUTTERS AND LEAF GUARDS,LANDSCAPED AND FENCED YARD, LANAI WITH SWIM SPA (14X8),GAZEBO, NEW GARAGE DOOR OPENER, GARAGE HAS FULL SCREENED ENTRY AND A MINISPLIT A/C,HEATER. NEW EPOXY FLOOR, SCREENED FRONT ENTRANCE WAY,SHED, NEW WATER HEATER, WHOLE HOUSE WATER SOFTNER, NEW GARBAGE DISPOSAL, FAUCETS, TOLIETS, DISHWASHER, WASHER AND DRYER. DIAGONAL TILE, (JUST CLEANED AND REGROUTED THRU OUT MOST OF THE HOUSE, WOOD FLOORS IN BEDROOMS AND CLOSETS. CUSTOM MADE PICTURE FRAMED WINDOW TREATMENTS THRU OUT HOME ALONG WITH CROWN MOLDING AND TRAY CEILINGS. GOURMET KITCHEN WITH DOUBLE OVEN. RECLAIMED WATER FOR IRRIGATION. NO BACKYARD OR RIGHT SIDE NEIGHBORS,(POND IN BACK AND PERMANENT CONSERVATION ON RIGHT SIDE). MUST SEE HOME TO APPRECIATE THE BEAUTY
| All listing information is deemed reliable but not guaranteed and should be independently verified through personal inspection by appropriate professionals. Listings displayed on this website may be subject to prior sale or removal from sale; availability of any listing should always be independently verified. Listing information is provided for consumer personal, non-commercial use, solely to identify potential properties for potential purchase; all other use is strictly prohibited and may violate relevant federal and state law. Copyright 2024, My Florida Regional MLS DBA Stellar MLS. |
Clermont Real Estate
The median home value in Clermont, FL is $455,000. This is higher than the county median home value of $215,200. The national median home value is $219,700. The average price of homes sold in Clermont, FL is $455,000. Approximately 59.36% of Clermont homes are owned, compared to 25.54% rented, while 15.1% are vacant. Clermont real estate listings include condos, townhomes, and single family homes for sale. Commercial properties are also available. If you see a property you’re interested in, contact a Clermont real estate agent to arrange a tour today!
Clermont, Florida has a population of 32,217. Clermont is more family-centric than the surrounding county with 28.06% of the households containing married families with children. The county average for households married with children is 22.92%.
The median household income in Clermont, Florida is $57,804. The median household income for the surrounding county is $49,734 compared to the national median of $57,652. The median age of people living in Clermont is 44.2 years.
Clermont Weather
The average high temperature in July is 92.3 degrees, with an average low temperature in January of 47.5 degrees. The average rainfall is approximately 51.9 inches per year, with 0 inches of snow per year.
