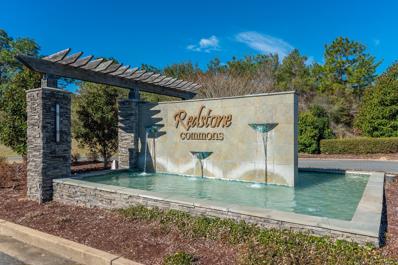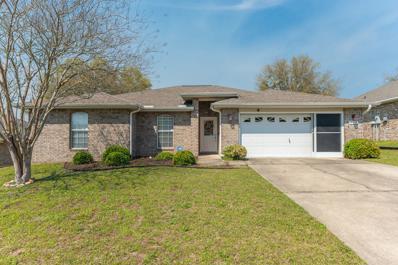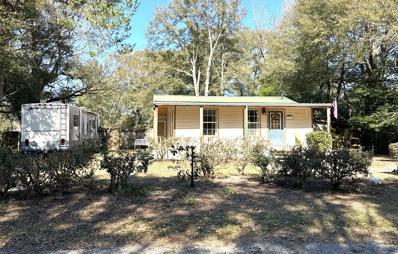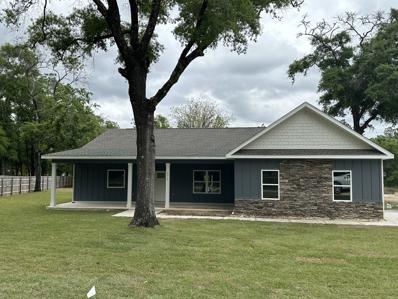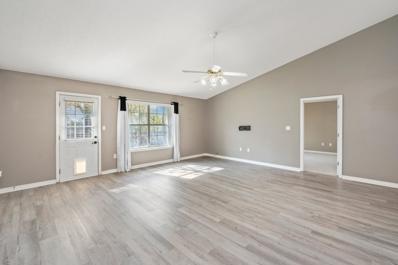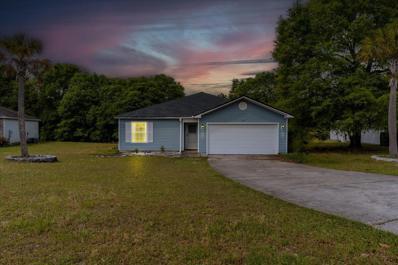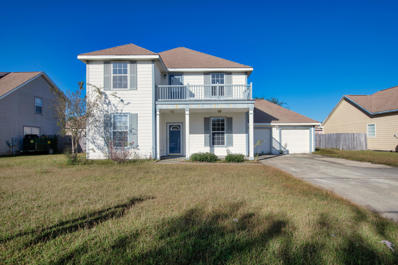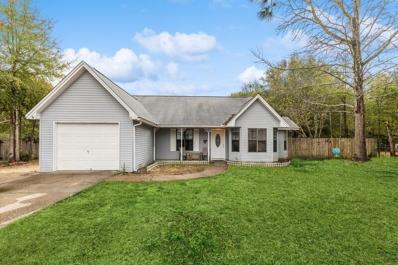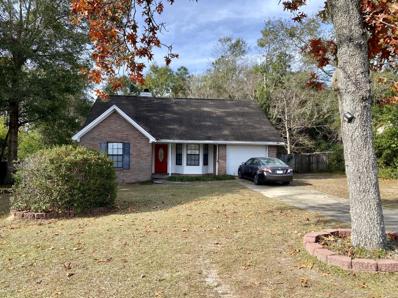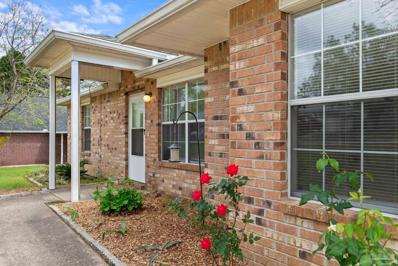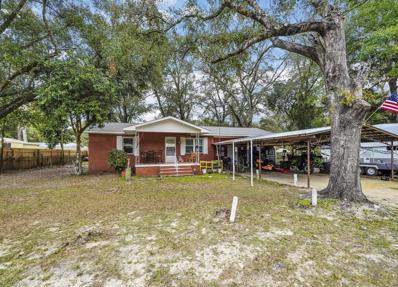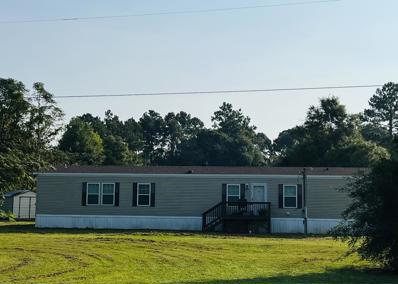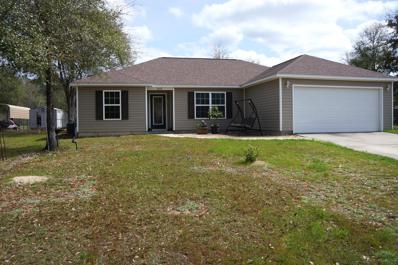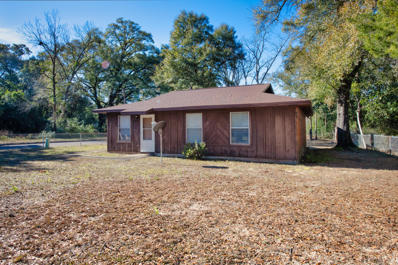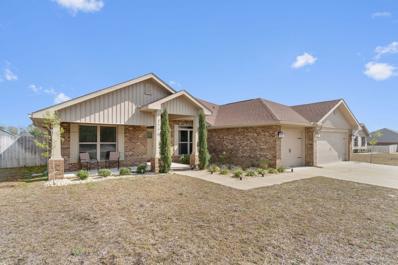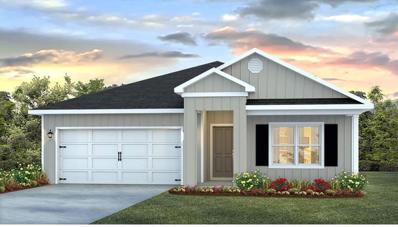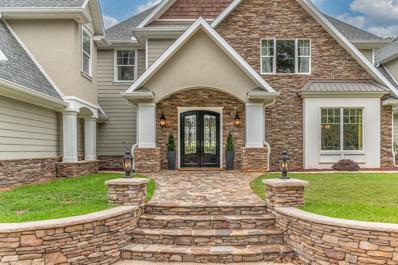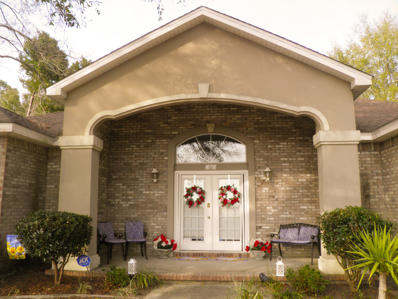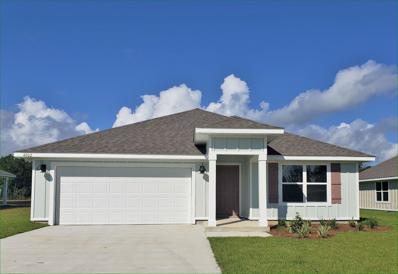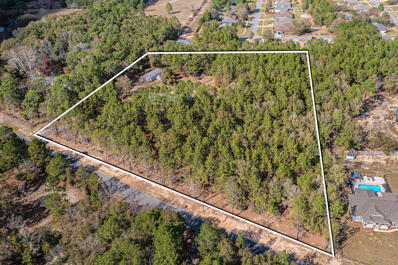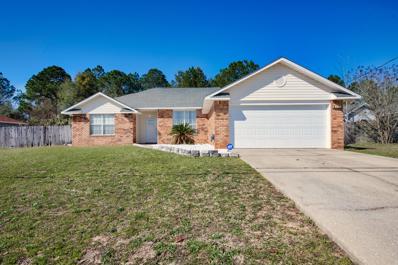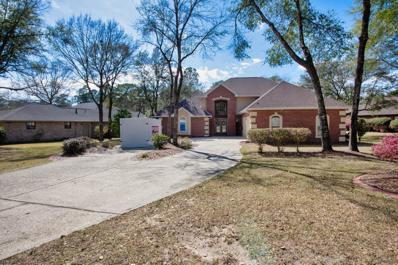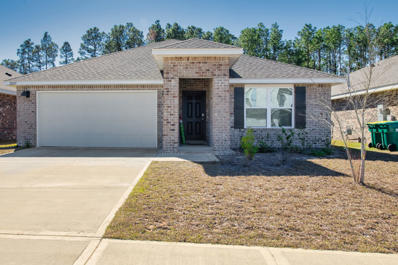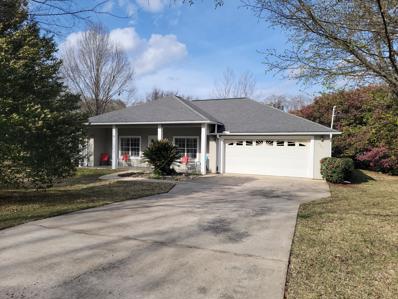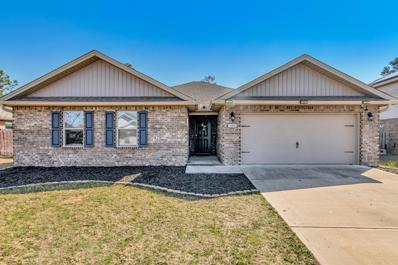Crestview FL Homes for Sale
- Type:
- Single Family-Detached
- Sq.Ft.:
- 1,883
- Status:
- Active
- Beds:
- 4
- Year built:
- 2020
- Baths:
- 2.00
- MLS#:
- 943730
- Subdivision:
- REDSTONE COMMONS
ADDITIONAL INFORMATION
***VA ASSUMABLE @3.25% & $10,000.00 Credit to buyer for closing costs or point buy down with acceptable offer*** Welcome to the heart of convenience in REDSTONE COMMONS. Nestled in a vibrant community with coveted amenities including a pool, this residence offers more than just a place to live—it embodies a lifestyle tailored to modern needs. With close proximity to Eglin AFB, Hurlburt Field, and Duke Field, commuting is effortless. Easy access to highways ensures swift travel to Destin beaches for relaxation. Nearby shopping, entertainment, and dining options cater to every whim. Inside, discover a welcoming sanctuary boasting spacious living areas, cozy bedrooms, and a large kitchen. Outside enjoy the fenced backyard, providing privacy and a safe space for outdoor activities.
- Type:
- Single Family-Detached
- Sq.Ft.:
- 1,836
- Status:
- Active
- Beds:
- 4
- Year built:
- 2008
- Baths:
- 2.00
- MLS#:
- 943971
- Subdivision:
- TRAILWOOD ESTATES
ADDITIONAL INFORMATION
This 4 bedroom home is setup with a split floor plan and is on a quiet Cul-de-sac. The great room, dining area and kitchen are very open with lots of light and cathedral ceiling. Nice screened in porch on the back. The back yard is level. The garage has a screen door that can be pulled to cover the whole opening of the 2 car garage. Keeps the bugs out when working in there. The house has a full home AquaOx system with water softener. New HVAC in 2023. Walking distance to elementary school. Sprinkler system uses city water. No well. Washer, Dryer and Shelves in Garage Do not stay. Survey is in Documents. Buyers to verify all information and measurements.
- Type:
- Single Family-Detached
- Sq.Ft.:
- 1,948
- Status:
- Active
- Beds:
- 5
- Lot size:
- 0.9 Acres
- Year built:
- 1964
- Baths:
- 3.00
- MLS#:
- 943959
- Subdivision:
- Unincorporated County (1)
ADDITIONAL INFORMATION
INVESTOR ALERT! PRICED FOR QUICK SALE. CASH PURCHASE. 2 properties combined. 6191 Bethany Dr. and 3075 Butler Rd. Crestview. Properties total just under 1 acre. 2 bedroom cottage with Bonus Room that could be a 3rd bedroom sitting on a well maintained Homestead. This is a unique opportunity to build your investment portfolio or generate additional income close to home. Over 1/2 an acre of shared farm and grazing area with 3 cross fenced sections, planters, covered barn stalls and storage. RV set up on site with separate water source. 32x16 Building 2 rooms, metal roof and separate electric pole. 3 bed/1 bath Mobile Home sits on Large Corner lot with quick Highway access offering investment and income producing opportunities. All OFFERS CONSIDERED. Buyer to verify all information important
- Type:
- Single Family-Detached
- Sq.Ft.:
- 2,115
- Status:
- Active
- Beds:
- 3
- Lot size:
- 1.48 Acres
- Year built:
- 2024
- Baths:
- 2.00
- MLS#:
- 941820
- Subdivision:
- METES & BOUNDS
ADDITIONAL INFORMATION
Grab your sweet tea and bring your swing- this home comes with ALL the porches! Huge covered front and back porches both with beautifully stained wood ceilings. Wide open stunning floorplan in the main areas. Huge kitchen island. All custom wood cabinetry, quartz countertops. Wood look tile throughout. Master bedroom is large and spacious. Walk in closet in master bath, tiled walk in shower, large soaking tub, double vanity. Split floor plan with additional bedrooms on the opposite side of home. Lot line goes well beyond the cleared area on this almost 1.5 acre homesite. Estimated completion May 10.
- Type:
- Single Family-Detached
- Sq.Ft.:
- 1,910
- Status:
- Active
- Beds:
- 4
- Lot size:
- 0.25 Acres
- Year built:
- 2001
- Baths:
- 2.00
- MLS#:
- 943530
- Subdivision:
- FOXWOOD ADDITION S/D
ADDITIONAL INFORMATION
SELLER IS OFFERING $5K BUYER'S CLOSING CREDIT with acceptable offer. Currently under assumable VA Loan at 3.375%. This move-in ready home boasts a newly updated modern kitchen with granite countertops (2023), stainless steel appliances (2023), a new roof (2020), new HVAC (2022) with Reme Halo air purifier (2022), and new luxury vinyl plank flooring (2023). A brand-new garage door (2024), fresh paint (2024), and new carpet (2024) round out the contemporary update. Enjoy the tranquility of a quiet neighborhood conveniently close to schools, dining, and shopping, with an easy commute to Eglin AFB. The spacious backyard offers endless possibilities for a pool or garden oasis, supported by an irrigation system and a transferable termite bond. Schedule your showing today!
$268,000
158 Cabana Way Crestview, FL 32536
- Type:
- Single Family-Detached
- Sq.Ft.:
- 1,244
- Status:
- Active
- Beds:
- 4
- Lot size:
- 0.44 Acres
- Year built:
- 2005
- Baths:
- 2.00
- MLS#:
- 943886
- Subdivision:
- RIDGE CREST PH II
ADDITIONAL INFORMATION
Get ready to fall in love with the gem nestled on one of the largest lots in the neighborhood. Offering a split-level floor plan this residence boasts four bedrooms, two bathrooms and a recently installed roof from 2022. The kitchens showcases stainless steel appliances and a charming breakfast bar, while the master bedroom boasts a spacious walk-in closet. Outside, the oversized backyard features a deck and offers ample space to create your own outdoor oasis. Schedule an appointment today!
- Type:
- Single Family-Detached
- Sq.Ft.:
- 2,005
- Status:
- Active
- Beds:
- 3
- Year built:
- 2006
- Baths:
- 3.00
- MLS#:
- 936142
- Subdivision:
- SANDY RIDGE ESTATES
ADDITIONAL INFORMATION
Beautifully kept home South I10 in Crestview! This home features updated flooring downstairs, granite countertops, white cabinetry, and a well sized backyard! This home offers 3 large bedrooms, one with on suite bathroom which has double sinks, soaker tub, shower, and walk in closet! Downstairs features living, dining, bonus room, half bathroom, and sunroom area! Schedule a showing today!
- Type:
- Single Family-Detached
- Sq.Ft.:
- 1,472
- Status:
- Active
- Beds:
- 3
- Lot size:
- 0.33 Acres
- Year built:
- 1988
- Baths:
- 2.00
- MLS#:
- 943745
- Subdivision:
- SHOAL WOOD ESTATES 1ST PH 2
ADDITIONAL INFORMATION
This charming 3-bedroom, 2-bathroom home is located just south of I-10, approximately 15 minutes away from EAFB and 30 minutes away from Hurlburt Field AFB entrance on Freedom Way. It is situated on a large .33-acre lot with a privacy fenced backyard in the established neighborhood of Shoal Wood Estates, right in the heart of Crestview. The property features a kitchen with all electric appliances, two separate dining nooks with triple bay windows, and a converted garage that can be used as a large bonus room or flex space. This affordable property offers plenty of opportunities and has low county taxes. The roof was replaced in 2014, the HVAC and water heater were installed in 2007, and the Square-D electrical panel was installed in 2021. Schedule a viewing today!
$235,000
313 Ashley Drive Crestview, FL 32536
- Type:
- Single Family-Detached
- Sq.Ft.:
- 1,481
- Status:
- Active
- Beds:
- 3
- Lot size:
- 0.35 Acres
- Year built:
- 1987
- Baths:
- 2.00
- MLS#:
- 937230
- Subdivision:
- COUNTRYVIEW ESTATES
ADDITIONAL INFORMATION
Charming 3bed, 2bath house on a great sized lot in south Crestview plus it's located in the county so you can take advantage of lower property taxes!! In close proximity to Military bases, shopping and restaurants. A lot of updates already have been started - tile throughout, updated kitchen cabinets and quartz countertops, new light fixtures, new doors and more! The living room features high ceilings, fireplace, and sliding glass door that leads to a large Florida room! What a great opportunity for TLC to make this house your home.
- Type:
- Single Family
- Sq.Ft.:
- 1,628
- Status:
- Active
- Beds:
- 4
- Lot size:
- 0.28 Acres
- Year built:
- 1998
- Baths:
- 2.00
- MLS#:
- 642995
- Subdivision:
- Crestview
ADDITIONAL INFORMATION
Brand new roof! Nice, brick home with privacy fenced yard features open living and dining areas, galley style kitchen with granite counters. Master bedroom with en suite master bath has double vanity, garden tub and walk in closet. The two additional bedrooms occupy the other side of the house while a small bonus room is tucked away on the other side of the kitchen.
$219,900
2365 Susan Drive Crestview, FL 32536
- Type:
- Single Family-Detached
- Sq.Ft.:
- 1,367
- Status:
- Active
- Beds:
- 3
- Lot size:
- 0.33 Acres
- Year built:
- 1965
- Baths:
- 2.00
- MLS#:
- 943737
- Subdivision:
- DORIS ALENE
ADDITIONAL INFORMATION
Explore the potential of this home waiting for your personal touch! Nestled on a spacious lot decked with majestic oak trees, this charming brick home offers a serene atmosphere. Picture yourself on the front porch, sipping morning coffee while surrounded by nature. Inside, discover a kitchen adorned with sturdy wood cabinets and equipped with a gas stove. The oversized carport accommodates two vehicles or serves as an ideal space for outdoor projects. Additionally, a convenient concrete pad on the side can be utilized for a workshop or boat parking. Noteworthy features include a new roof and windows replaced in 2015, with a transferable lifetime warranty. Whether you're looking to expand your rental portfolio or create your forever home, seize the opportunity of this versatile property!
- Type:
- Manufactured Home
- Sq.Ft.:
- 1,216
- Status:
- Active
- Beds:
- 3
- Lot size:
- 1.42 Acres
- Year built:
- 2018
- Baths:
- 2.00
- MLS#:
- 943718
- Subdivision:
- NORTH SUPERGROUP (221000.00)
ADDITIONAL INFORMATION
- Type:
- Single Family-Detached
- Sq.Ft.:
- 1,475
- Status:
- Active
- Beds:
- 4
- Lot size:
- 0.86 Acres
- Year built:
- 2018
- Baths:
- 2.00
- MLS#:
- 943704
- Subdivision:
- Kings Hill Estates
ADDITIONAL INFORMATION
WOW!! PRICE IMPROVEMENT, NO HOA AND $5,000 CONCESSION TO THE BUYER. This charming, like new home on a level .87-acre lot is just minutes away from Crestview and Destin's beautiful beaches. The open living area has easy care luxury vinyl plank; the dining area, kitchen, and baths are tile; carpet in the bedrooms. The kitchen has granite counters, pantry, and a breakfast bar. The master bath has double vanity, walk-in shower, private water closet and linen closet. The additional bath and bedrooms are located across the living area. All appliances convey with the home. In addition to the attached double car garage there is a double carport and a 12x20 storage building in the large backyard for your boat or any outdoor toys. Enjoy backyard cookouts or just sit around the firepit and stargaze.
- Type:
- Single Family-Detached
- Sq.Ft.:
- 1,085
- Status:
- Active
- Beds:
- 3
- Year built:
- 1981
- Baths:
- 2.00
- MLS#:
- 943541
- Subdivision:
- Crestview 231100.00
ADDITIONAL INFORMATION
ALL BRICK HOME just a few blocks away from Historic Downtown Main Street! Ready to be a part of the revitalization happening throughout Downtown Crestview? Now is your chance! Nearly NEW ROOF (2020), and who wants to live on a FULLY FENCED CORNER LOT? Welcome to 298 Booker Street! Inside, you will find an eat-in kitchen flooded with natural light and a GAS STOVE for the home chef. Three large bedrooms and 1 1/2 baths are waiting for your personal touch. Best news of all, WORRY FREE CITY WATER AND SEWER! Minutes away from downtown festivities and quick commute to the base and beach. Priced to sell and won't last long. Make an offer today!
- Type:
- Single Family-Detached
- Sq.Ft.:
- 2,502
- Status:
- Active
- Beds:
- 4
- Year built:
- 2020
- Baths:
- 3.00
- MLS#:
- 943519
- Subdivision:
- WILLOW CREEK PLANTATION
ADDITIONAL INFORMATION
Welcome to your spacious entertainment friendly home now live in North Crestview! Don't pass up on the opportunity to make this 4 bedroom 3 car garage your home. Walk inside to this massive living room and beautiful tall ceilings. Just after move in the owners decided to go with new LVP flooring throughout. Enjoy privacy with the master bedroom being separated from the other 3 bedrooms in the house, to include your own access out back. The owners decided out back that a screened in the porch was a must and also added in a formal paver patio. This property resides 10 minutes from Publix and Crestview High. It also resides 40 minutes from Eglin AFB and 25 minutes from Duke Field. Schedule your showings today!
- Type:
- Single Family-Detached
- Sq.Ft.:
- 1,787
- Status:
- Active
- Beds:
- 4
- Year built:
- 2024
- Baths:
- 2.00
- MLS#:
- 943500
- Subdivision:
- SILVER LAKE VILLAGE
ADDITIONAL INFORMATION
AWESOME NEW construction in the NEW Silver Lake Village Community. The highly desirable Open Design Cali model with 4 beds, 2 baths, covered back patio, 2-car garage & a Smart Home Connect System with several convenient devices. A well-designed kitchen offers relaxed living impressive QUARTZ countertops, lg. island bar, quite dishwasher, beautiful stainless appliances, pantry, & spacious dining area. Bedroom 1 & the adjoining bath feature a large walk-in closet, extra storage closet, double sinks, QUARTZ countertops & a large shower. Striking (EVP) wood-look flooring & PLUSH carpet in the bedrooms. Durable Hardie exterior adds to the GREAT curb appeal located in a fast-growing area. Easy drive to the airport, military base, Ft. Walton/Destin area beaches & minutes to golfing.
$1,900,000
2767 Phil Tyner Road Crestview, FL 32536
- Type:
- Single Family-Detached
- Sq.Ft.:
- 10,281
- Status:
- Active
- Beds:
- 9
- Lot size:
- 3 Acres
- Year built:
- 2012
- Baths:
- 9.00
- MLS#:
- 943505
- Subdivision:
- CRESTVIEW SUBURB (231000.00)
ADDITIONAL INFORMATION
See MLS 933539 for addition land and amenities . This sale price will include 3 acres, 10,000 sqft home. Welcome to a home that exudes classic style and timeless sophistication from the moment you step in. This residence is a true masterpiece, where every detail has been meticulously designed to create an ambiance of refined living. There are endless possibilities in this magnificent 10,000 sq ft masterpiece. Nestled on 3 acres (more acreage available), this residence is the epitome of impressiveness, offering a lifestyle that dreams are made of. With 6 bedrooms, 6 full bathrooms, and 3 half bathrooms in the main home along with a 3 bedroom ,1 bath attached mother-in-law quarters, this home provides ample room for your family and guests. The entryway has a classic-style staircase that gracefully ascends to the upper level, setting the tone for the elegance that permeates this home. The family room is bathed in natural light, thanks to its elongated windows that draw your gaze to the outdoor oasis. Cathedral ceilings soar above, creating a sense of spaciousness and airiness that is truly breathtaking. The open floor plan seamlessly connects the formal living room, dining area, and beyond, allowing for easy entertainment and a sense of unity throughout the home. The master suite is its own sanctuary featuring a stunning stone gas fireplace as the focal point along direct access to the pool area. The master has a lavish bathroom with his and her sinks, a walk-through shower with beautiful tile accents, and a spacious walk-in closet with your own attached laundry room. The kitchen is a gourmet's dream, featuring granite countertops, beautiful long cabinets, a huge pantry, stainless steel appliances, and a charming farmhouse sink. From the kitchen step into a family room with a panoramic view of the tranquil pond, creating an exquisite backdrop for daily living. This cozy room is centered around a magnificent wood-burning fireplace that not only warms your heart but can also heat your entire home. Off the family room/kitchen, you will find a dedicated study room. The second story is a retreat within your own home. The upstairs bedrooms have their own bathroom and fun loft style ceilings along with lots of closet space. The 2nd floor has an expansive bonus room with a very spacious walk in closet. This versatile space is perfect for a variety of uses, from family gatherings to hobbies and more. That's not all, experience the magic of cinema right at home with your own theater room. Complete with a theater screen, seating, kitchenette and bathroom. Head back down stairs to a 2nd laundry room and a pool room that creates the ultimate space for indoor-outdoor living. This room is designed to make every day feel like a vacation. Not only does this room have a full kitchen and half bathroom but there are large doors that open up completely to connect the pool room with the outdoor space, transforming it into your very own cabana. Step outside to a beach entry gunite pool, heated hot tub, and an outdoor bar and grill - perfect for entertaining or relaxation. The full deck wrapping around the backyard makes you feel like you're right on the water, offering breathtaking views, lots of fishing and a bar area for your enjoyment. A 2-car detached garage and a 4-car attached garage offer an abundance of parking and storage space for your vehicles and toys. A separate living quarters awaits, complete with 3 bedrooms, 1 bathroom, and a full kitchen-this 1595 sq ft quarters is perfect for extended family or guests. Don't miss the opportunity to make it yours - schedule a private tour today. Seller is offering an additional 14 acreage. 6000 sqft barn, and additional home for purchase . The additional 1624sqft remodeled home Parcel ID is the following: 32-4N-23-0000-0005-0000
- Type:
- Single Family-Detached
- Sq.Ft.:
- 2,256
- Status:
- Active
- Beds:
- 4
- Lot size:
- 0.34 Acres
- Year built:
- 1996
- Baths:
- 2.00
- MLS#:
- 943492
- Subdivision:
- RIVERSIDE NORTH
ADDITIONAL INFORMATION
OPEN HOUSE SAT & SUN 11AM-2PM. (April 27th/28th). ASK ABOUT BUYER INCENTIVES. Nestled on a generous .34 acre corner lot, SOUTH OF I-10 in Crestview, this well maintained, custom built, 4-bedroom, 2-bath home exudes character and craftsmanship. It stands as a testament to an era when homes were meticulously crafted with enduring quality. Updates: 2021 Roof, 2022 Electrical 2021 HVAC, 2022 Interior Paint, 2022 LVP Flooring, 2022 Carpet , 2022 Garage Door, 2023 SSS Range, 2023 ADT security system.. With approx. 3110 sq. feet under roof, this home features split floor plan, vaulted ceilings, gas fireplace, gas water heater, screened in porch, two car garage, separate laundry room with sink and more! Only 10 miles to Duke Field, 18 miles to Eglin AFB & 27 miles to Hurburt
- Type:
- Single Family-Detached
- Sq.Ft.:
- 1,787
- Status:
- Active
- Beds:
- 4
- Year built:
- 2024
- Baths:
- 2.00
- MLS#:
- 943498
- Subdivision:
- SILVER LAKE VILLAGE
ADDITIONAL INFORMATION
AWESOME NEW construction in the NEW Silver Lake Village Community. The highly desirable Open Design Cali model with 4 beds, 2 baths, covered back patio, 2-car garage & a Smart Home Connect System with several convenient devices. A well-designed kitchen offers relaxed living impressive QUARTZ countertops, lg. island bar, quite dishwasher, beautiful stainless appliances, pantry, & spacious dining area. Bedroom 1 & the adjoining bath feature a large walk-in closet, extra storage closet, double sinks, QUARTZ countertops & a large shower. Striking (EVP) wood-look flooring & PLUSH carpet in the bedrooms. Durable Hardie exterior adds to the GREAT curb appeal located in a fast-growing area. Easy drive to the airport, military base, Ft. Walton/Destin area beaches & minutes to golfing.
$600,000
2537 Taylor Road Crestview, FL 32536
- Type:
- Single Family-Detached
- Sq.Ft.:
- 2,649
- Status:
- Active
- Beds:
- 4
- Lot size:
- 5.8 Acres
- Year built:
- 1993
- Baths:
- 3.00
- MLS#:
- 943452
- Subdivision:
- NO RECORDED SUBDIVISION
ADDITIONAL INFORMATION
Welcome to your spacious retreat! This expansive 4bedroom, 3bathroom home includes an additional 1200 sq ft on the second story perfect for storage or a playful haven, this property offers versatility for any size family. The home includes a washer, dryer, cooktop stove, and wall oven, ensuring comfort and functionality. Outside, discover a 1500 sq ft workshop plumbed for a bathroom, ideal for hobbies, outdoor toys, or some farm animal. Situated on nearly 6 acres of semi-cleared land, this property is a haven for nature lovers. Enjoy the shade of mature pecan trees, multiple types of berry bushes, many azaleas, creating a picturesque landscape that offers privacy and tranquility. This property offers tremendous potential, awaiting your personal touch to bring it to its full modern glory.
- Type:
- Single Family-Detached
- Sq.Ft.:
- 1,722
- Status:
- Active
- Beds:
- 3
- Year built:
- 1993
- Baths:
- 2.00
- MLS#:
- 943451
- Subdivision:
- COUNTRYVIEW ESTATES 4TH ADDN
ADDITIONAL INFORMATION
Schedule a showing to view this 3/2 home South Crestview in Countryview Estates! Enter through this home with upgraded LVP flooring offering an open concept floor plan! To the right there is a dining area/flex space. Living room is well sized going to a eat in kitchen space. The kitchen offers updated appliances, pantry, and island for extra prep space! The bedrooms are all well sized, additionally the primary bedroom offers large walk in closet and double vanities! The backyard being oversized is fully fenced! Roof is a few years old! View this home today!
$675,000
2648 Brodie Lane Crestview, FL 32536
- Type:
- Single Family-Detached
- Sq.Ft.:
- 3,896
- Status:
- Active
- Beds:
- 4
- Year built:
- 2002
- Baths:
- 4.00
- MLS#:
- 943438
- Subdivision:
- JUNIPER CREEK ESTATES
ADDITIONAL INFORMATION
Gorgeous 4 bedroom 4 bathroom home with oversized driveway & a salt water gunite pool overlooking trees in Juniper Creek Estates! This home is located in South Crestview with easy access to Highway 85 & shopping! This home boasts tall ceilings, a well sized living area with fireplace, dining room, eat in kitchen with custom cabinetry & granite countertops. The home offers a sunroom overlooking the pool area as well. Downstairs is the oversized primary bedroom offering a large on suite bathroom with double sinks, cabinet tower for extra storage, separate closets, separate walk-in shower, & whirlpool tub. Additional bedroom is located downstairs. Upstairs offers 2 bedrooms with Jack & Jill Bathroom as well as a den. The roof was recently replaced and HVAC units are newer. Backyard is fully fenced with room to swim & entertain! Schedule a showing today!
- Type:
- Single Family-Detached
- Sq.Ft.:
- 1,830
- Status:
- Active
- Beds:
- 4
- Year built:
- 2022
- Baths:
- 2.00
- MLS#:
- 943434
- Subdivision:
- Patriot Ridge
ADDITIONAL INFORMATION
Walk through this traditional Cali Floor Plan, 4 bedroom, 2 bathroom home featuring a well sized fenced in backyard and garage! This plan offers a gas stove in the kitchen, as well as all kitchen appliances including an upgraded stainless-steel refrigerator and dishwasher! Continue through to the oversized living room & dining room area. This home offers blinds throughout, flooring in main areas & carpet in bedrooms! The primary bedroom offers an on suite bathroom with two well sized closets! The neighborhood does offer a neighborhood pool as well! Schedule a showing today!
- Type:
- Single Family-Detached
- Sq.Ft.:
- 1,808
- Status:
- Active
- Beds:
- 3
- Lot size:
- 1.13 Acres
- Year built:
- 1996
- Baths:
- 2.00
- MLS#:
- 943417
- Subdivision:
- STAFFORD ESTATES
ADDITIONAL INFORMATION
Awesome location, only 1.5 miles from both shopping areas and schools. This property is well manicured on a 1.13-acre lot with plenty of room for outdoor relaxation. A screened-in back porch adds to personal quiet time. NO HOA!! When entering the front door there is an oversized living room. And the house flows directly into the open formal dining room and kitchen with many cabinets and lots of counter space including a breakfast bar. Also, a breakfast nook, which is a special place for early morning time. This house is a 3-bedroom 2 bath home with flooring of ceramic tile, and laminate wood. The HVAC is new within the past 5 years and the house is fully electric. All measurements should be verified by interested parties. This property will not last long!
$420,000
356 Merlin Court Crestview, FL 32539
- Type:
- Single Family-Detached
- Sq.Ft.:
- 2,344
- Status:
- Active
- Beds:
- 4
- Year built:
- 2018
- Baths:
- 2.00
- MLS#:
- 942869
- Subdivision:
- REDSTONE ESTATES
ADDITIONAL INFORMATION
This sounds like a fantastic home! The Denton model's open floor concept and spacious bedrooms make it ideal for both entertaining and comfortable living. The inclusion of a covered patio and a 2 car garage adds to the convenience and appeal of the property. The kitchen features, including the island bar, stainless steel appliances, pantry, and granite countertops, are sure to impress anyone who loves to cook or entertain. The Smart Home Connect Technology System Package with keyless entry and video doorbell adds modern convenience and security. Moreover, the solar efficiency and stylish wood look flooring, combined with carpeted bedrooms for comfort, demonstrate attention to both energy efficiency and aesthetics. Overall, this home seems to offer a blend of functionality, style, and modern amenities that would make it a desirable choice for many homebuyers.
Andrea Conner, License #BK3437731, Xome Inc., License #1043756, AndreaD.Conner@Xome.com, 844-400-9663, 750 State Highway 121 Bypass, Suite 100, Lewisville, TX 75067

IDX information is provided exclusively for consumers' personal, non-commercial use and may not be used for any purpose other than to identify prospective properties consumers may be interested in purchasing. Copyright 2024 Emerald Coast Association of REALTORS® - All Rights Reserved. Vendor Member Number 28170

Crestview Real Estate
The median home value in Crestview, FL is $315,000. This is higher than the county median home value of $227,800. The national median home value is $219,700. The average price of homes sold in Crestview, FL is $315,000. Approximately 47.21% of Crestview homes are owned, compared to 40.2% rented, while 12.59% are vacant. Crestview real estate listings include condos, townhomes, and single family homes for sale. Commercial properties are also available. If you see a property you’re interested in, contact a Crestview real estate agent to arrange a tour today!
Crestview, Florida has a population of 23,159. Crestview is more family-centric than the surrounding county with 39.76% of the households containing married families with children. The county average for households married with children is 31.04%.
The median household income in Crestview, Florida is $52,778. The median household income for the surrounding county is $59,955 compared to the national median of $57,652. The median age of people living in Crestview is 31.8 years.
Crestview Weather
The average high temperature in July is 91.7 degrees, with an average low temperature in January of 36.5 degrees. The average rainfall is approximately 64.7 inches per year, with 0 inches of snow per year.
