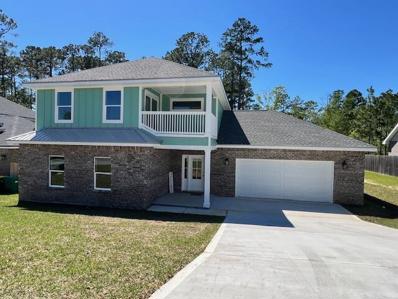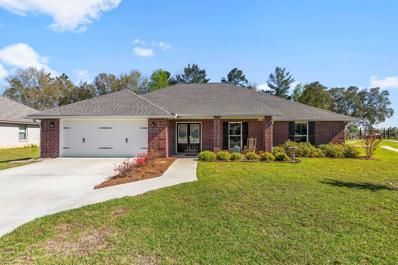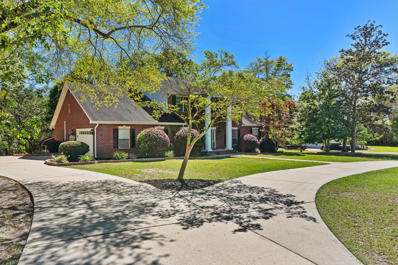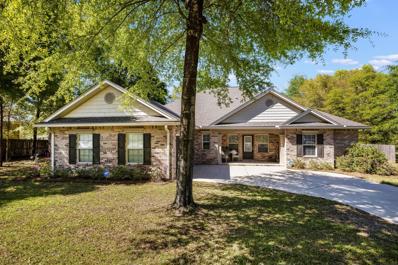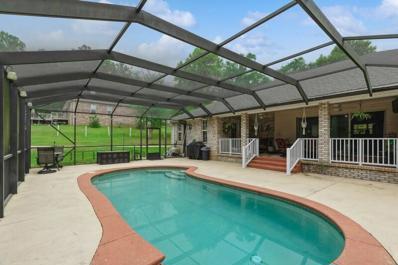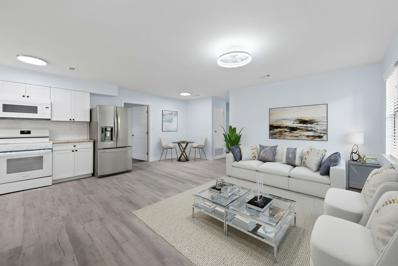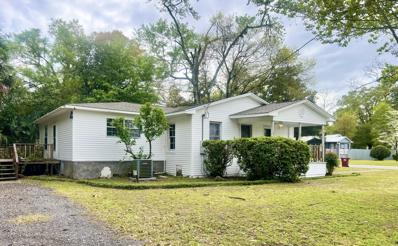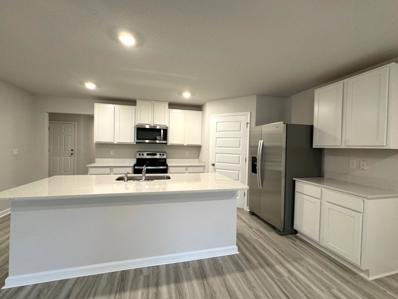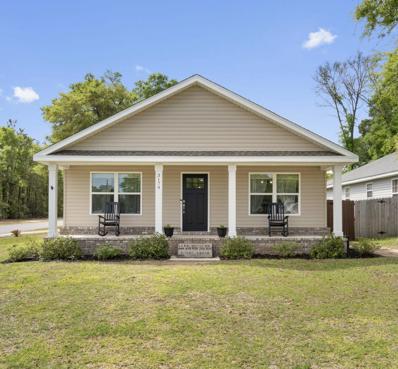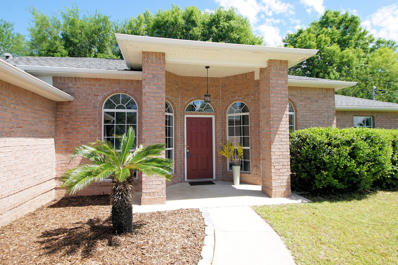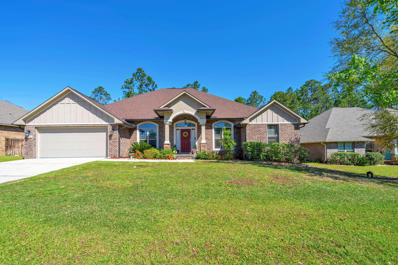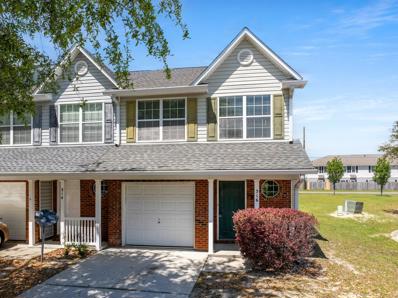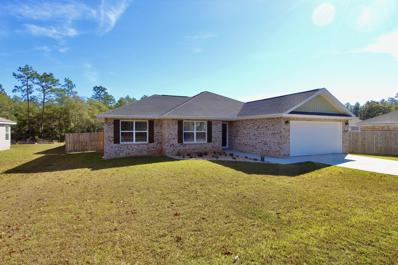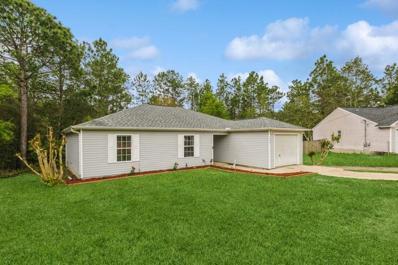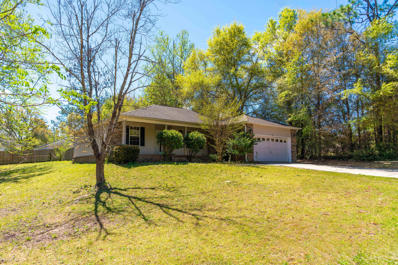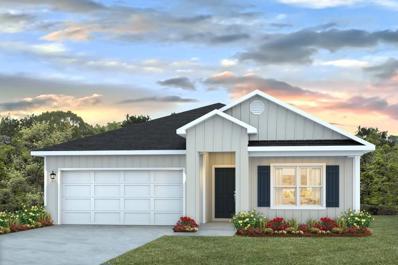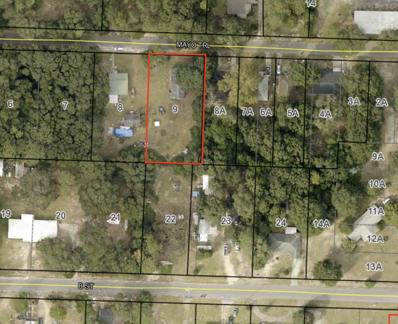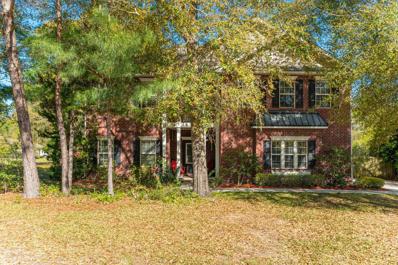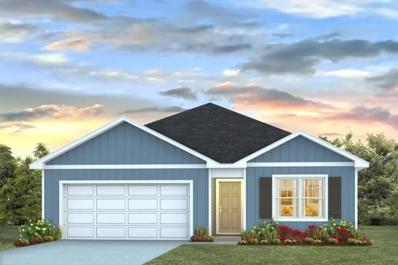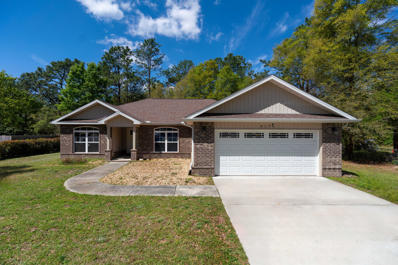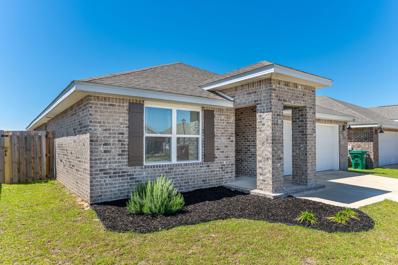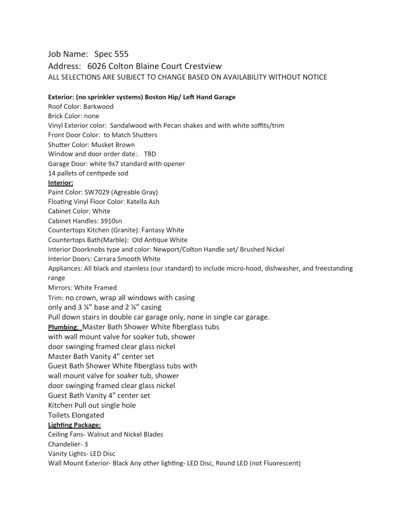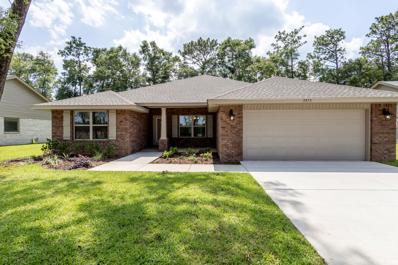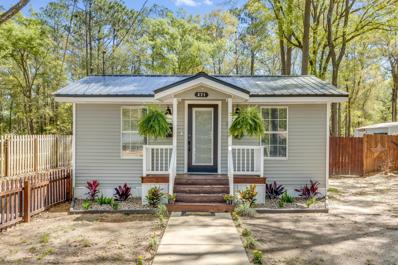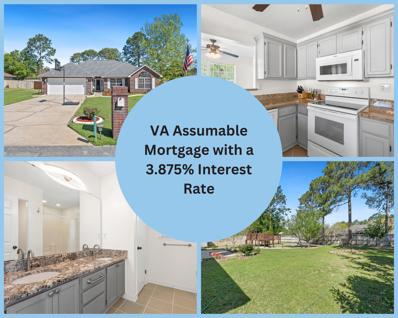Crestview FL Homes for Sale
- Type:
- Single Family-Detached
- Sq.Ft.:
- 2,764
- Status:
- Active
- Beds:
- 4
- Lot size:
- 0.16 Acres
- Year built:
- 2024
- Baths:
- 4.00
- MLS#:
- 946543
- Subdivision:
- DUGGAN POND
ADDITIONAL INFORMATION
Welcome to your dream home, south of I-10, making your commute a breeze. This place isn't just a house; it's a custom-built sanctuary crafted with comfort and convenience in mind. We're talking top-notch features like spacious, beautifully tiled showers that you'll actually enjoy, a luxurious soaking tub for ultimate relaxation, and a kitchen decked out with a fancy Kraus sink and thoughtfully selected range hood that adds a touch of elegance. Inside, you'll find an open layout that's both stylish and practical - no carpets, so cleaning is a cinch. The cozy den upstairs is perfect for unwinding after a long day. The two master bedrooms, one on each floor, offer versatility for incorporating guests or accommodating family members. Plus with dual HVAC units, you can stay comfy all year round without breaking a sweat. Step outside onto the balcony from the master bedroom to catch some fresh air and enjoy the tranquility of your own outdoor space. Out back, there's a covered patio where you can host BBQs or simply relax with friends and family. And with an oversized garage, there's plenty of room for all your toys and projects. Your new home is designed to enhance your daily routines and provide a comfortable haven for all your needs. Say hello to a new chapter in your life! Buyer to verify all pertinent information.
- Type:
- Single Family-Detached
- Sq.Ft.:
- 2,581
- Status:
- Active
- Beds:
- 4
- Lot size:
- 0.29 Acres
- Year built:
- 2021
- Baths:
- 3.00
- MLS#:
- 946529
- Subdivision:
- CHANAN ESTATES 1ST ADDN
ADDITIONAL INFORMATION
10ft ceilings and an open floorplan allow light to flood inside. A spacious kitchen looks over the dining and living areas making a great space for entertaining, or for nights at home with the family. Relax in a luxurious master suite w/ patio access appointed with back-lit tray ceiling, crown molding, double vanity, soaking tub, & tile shower w/ topaz pebble floor. The secondary laundry room keeps clothes from piling up, and your fabrics safe from whatever was left in the kids pockets. This 2o21 built home sits on a large corner lot with easy access to the community green space. The gated community of Chanan Estates is located South of I-10 making it convenient to military bases and Northwest Florida's most beautiful beaches. Buyer to verify all information, although believed true.
$624,900
122 Old S Drive Crestview, FL 32536
- Type:
- Single Family-Detached
- Sq.Ft.:
- 3,692
- Status:
- Active
- Beds:
- 5
- Lot size:
- 1 Acres
- Year built:
- 2002
- Baths:
- 4.00
- MLS#:
- 946521
- Subdivision:
- ASHLEY PLACE
ADDITIONAL INFORMATION
Beautiful colonial 5 bedroom 3 1/2 bath home located in the sought after Ashley Place subdivision in north Crestview. Pulling in the circle drive you will notice the stately columns and grand elevation. The newly installed wood look tile floors that cover the majority of the home are eye catching. Custom trim, custom raised panel wainscoting, and window casing are just some of the features that are immediately noticable. From the formal dining room to the back living room open to the kitchen you will right away envision entertaining friends and family with plenty of room to spare. The kitchen has been carefully updated with new cabinets, countertops, and back splash. The main living features a fireplace with updated top quaility insert and custom mantle. The secondary living room is a perfect family hang out spot with custom entertainment center with another high quality fireplace insert and a half bath. The formal dining room is stand out with custom trim features and storage. The Master retreat is downstairs and massive including plenty of room for oversized furniture, lots of closet space, and a spa like bathroom. Upstairs you will find three bedrooms with great closet space and two updated bathrooms. The attic has been customized with shelving for maximum storage and organization. The garage is currently set up as a craftsman's dream with shelving and space for woodworking. This home sits on one acre. Curb appeal is not lacking on this property. The front yard and circle drive are just beautiful. The back yard is fenced in but still allows views of the nature behind. Often deer come to the edge of the fence for a peek.
$429,900
6075 Carina Road Crestview, FL 32539
- Type:
- Single Family-Detached
- Sq.Ft.:
- 2,704
- Status:
- Active
- Beds:
- 4
- Lot size:
- 0.5 Acres
- Year built:
- 2014
- Baths:
- 3.00
- MLS#:
- 945988
- Subdivision:
- CAMELLIA COVE
ADDITIONAL INFORMATION
Tucked away in this quiet neighborhood is this beautiful 4 bedroom, 2.5 bath home! Stepping in to the foyer you can see the open living space with upgrades that include custom shelving, crown molding, recessed lighting, and an open view of the kitchen/dining, living areas. Enjoy the wrap around breakfast bar, granite counters, tile backsplash, and tall cabinetry to fit all of your culinary needs! The split bedroom floor plan has 2 bedrooms sharing a Jack and Jill bathroom off of the kitchen, and the Master suite tucked away opposite the living room. The tiled shower, large soaker tub, separate vanities, and 2 walk-in closets make this a wonderful place to relax. Stepping out the back door you will enjoy the large, flat fenced in yard. Schedule your tour today!
$524,900
92 Navajo Trace Crestview, FL 32536
- Type:
- Single Family-Detached
- Sq.Ft.:
- 2,166
- Status:
- Active
- Beds:
- 3
- Lot size:
- 1.01 Acres
- Year built:
- 2006
- Baths:
- 3.00
- MLS#:
- 946363
- Subdivision:
- MATHISON CREEK ESTATES PH II
ADDITIONAL INFORMATION
KICK OUT CLAUSE in effect -- This immaculate custom-built home sits on a 1-acre lot! This home boasts an in-ground swimming OASIS w/its own 1/2 bath and a huge RV storage! Roof & HVAC 2024 water heater 2022. Inside, you will find an open floor plan (with surround sound in living room and patio) and a beautiful kitchen with quartz counters and 2-year-old stainless steel appliances. The TRIPLE SLIDER that leads to the patio/enclosed pool will completely recess into the wall. The primary suite has a trey ceiling, double vanity, jetted garden tub with separate shower. RV storage is insulated with an HVAC and elevated office with storage and HALF BATH. The greenhouse has water and thermostat run fan. Don't forget the 2 1/2 car garage and ADT security system.
- Type:
- Single Family-Detached
- Sq.Ft.:
- 1,400
- Status:
- Active
- Beds:
- 4
- Lot size:
- 0.34 Acres
- Year built:
- 1994
- Baths:
- 2.00
- MLS#:
- 946502
- Subdivision:
- CRESTVIEW
ADDITIONAL INFORMATION
Come and see this cute 4 bedroom 2 bath home conveniently located in central Crestview, with a big backkyard and no HOA. The backyard is perfect for kids to play, or pets to roam. Perfect for a military family with only less than 5 mins from Eglin Federal Union bank. Efficient floorplan maximizes space with new floors, fresh paint and a brand new metal roof. The seller did not go cheap on this one, its a must see. Buyer to verify all measurements
$165,000
328 Dixie Street Crestview, FL 32536
- Type:
- Single Family-Detached
- Sq.Ft.:
- 1,315
- Status:
- Active
- Beds:
- 3
- Lot size:
- 0.26 Acres
- Year built:
- 1946
- Baths:
- 2.00
- MLS#:
- 945836
- Subdivision:
- NORTHWOOD ADDN
ADDITIONAL INFORMATION
Situated on a nice level corner lot in the heart of Crestview, this 3 bd/1.5 ba cottage style home features a covered front porch and large open deck on one side. Spacious kitchen with center island and adjoining dining space. Living room and bedrooms have original hardwood flooring. New roof in 2023! Lot is zoned Mixed Use. Buyer to verify all areas of importance!
- Type:
- Single Family-Detached
- Sq.Ft.:
- 1,787
- Status:
- Active
- Beds:
- 4
- Year built:
- 2024
- Baths:
- 2.00
- MLS#:
- 940475
- Subdivision:
- SHOAL RIVER LANDING
ADDITIONAL INFORMATION
NEW CONSTRUCTION in Shoal River Landing with a community pool & cabana. This Cali model, one of our most popular models has a fabulous open design for relaxed living. 4 beds, 2 baths, covered patio, 2 car garage & the 'Smart Home Connect' System has a variety of convenient Smart Hm. Devices. Well-designed kitchen features stainless appliances, gorgeous granite, smooth-top range, built in microwave, quiet dishwasher, corner pantry, island bar, Eye catching wood look flooring & PLUSH carpet in the bedrooms. Bedroom 1 & adjoining bath has a lg. walk-in closet, double granite vanity sinks & lg. shower & extra storage. STYLISH curb appeal. Easy drive to the airport, military base, beaches at Ft. Walton, Destin & minutes from the popular 'Blackstone Golf Course'.
- Type:
- Single Family-Detached
- Sq.Ft.:
- 1,530
- Status:
- Active
- Beds:
- 3
- Lot size:
- 0.48 Acres
- Year built:
- 2020
- Baths:
- 2.00
- MLS#:
- 946453
- Subdivision:
- GARDEN CITY
ADDITIONAL INFORMATION
Discover the essence of comfort and style at 3179 Maple St, Crestview, FL! Boasting 3 cozy bedrooms and 2 modern bathrooms, this home merges functionality with elegance. Step inside to find wood-like tile flooring and granite counters that complement the open concept living space. The kitchen dazzles with stainless steel appliances and soft-close shaker cabinets. Unique touches include a barn door for the laundry and a board batten hallway wall. Outdoors, a privacy-fenced oasis awaits with a paver patio, pergola, outdoor furniture, and a fire pit, perfect for gatherings. Added benefits include a freshly landscaped exterior, extra parking pad, and an outdoor shed for ample storage. Embrace a life of tranquility and convenience in this beautifully maintained residence.
- Type:
- Single Family-Detached
- Sq.Ft.:
- 2,003
- Status:
- Active
- Beds:
- 4
- Lot size:
- 0.25 Acres
- Year built:
- 2003
- Baths:
- 2.00
- MLS#:
- 946441
- Subdivision:
- NORTHVIEW ESTATES 7TH ADDN
ADDITIONAL INFORMATION
4-Bedroom Brick home built in 2003 , Many improvements on this home including new roof sept 2021 w/architectual shingles , kitchen remodel with all new cabinet doors, granite counters, stove with air fry feature, and light fixtures. updated bathrooms with new granite and lighting. HVAC replaced July 2021, new hot water heater with expansion tank . freshly painted including garage. all new smoke detectors. Split floor plan design. Cathedral 10ft ceiling. Formal dining room, Large master with garden tub and separate shower, Master boast jack and jill closets. the large kitchen includes an island an pantry. 5 min drive to Duke field.
- Type:
- Single Family-Detached
- Sq.Ft.:
- 3,011
- Status:
- Active
- Beds:
- 4
- Lot size:
- 0.28 Acres
- Year built:
- 2017
- Baths:
- 3.00
- MLS#:
- 946433
- Subdivision:
- FOX VALLEY Phase II
ADDITIONAL INFORMATION
Welcome to your dream home! This stunning property boasts not only 4 spacious bedrooms but also 3 FULL bathrooms, ensuring comfort and convenience for every member of your family. Additionally, indulge in the luxury of a dedicated dining room, perfect for hosting memorable gatherings and intimate dinners. Need a space to work from home or pursue your passions? Look no further - this gem includes a thoughtfully designed office area, providing the ideal environment for productivity and creativity. But wait, there's more! Prepare to be amazed by the expansive second living space, offering endless possibilities for relaxation, entertainment, and quality time with loved ones. Whether you're unwinding after a long day or hosting lively get-togethers, this impressive area promises to exceed your expectations. Nestled in the coveted Fox Valley community of South Crestview, this stunning home offers an abundance of space and amenities for comfortable living. Situated at the end of a tranquil, no-outlet road, the property ensures peace and privacy, with minimal traffic disturbance. Inside, the airy ambiance is accentuated by soaring 11-foot ceilings, fostering an open-concept layout that's perfect for modern living. The heart of this home is its exquisite kitchen, designed to meet the demands of culinary enthusiasts. Boasting granite countertops, a gas stove, double oven, stainless steel appliances, including a dishwasher and refrigerator, along with a walk-in pantry and soft-close drawers, it combines style and functionality seamlessly. Adjacent to the kitchen is a well-appointed dining room, offering convenience for meals around the dinner table and entertaining alike. For added flexibility, a bonus room with French doors can serve as an office, study, second living area, or home gym, catering to your specific needs. The master suite provides a serene retreat, complete with a spacious garden tub, tiled shower, private toilet, dual sinks, and dual walk-in closets, ensuring ample storage and comfort. Outside, the property boasts an array of desirable features, including a vast screened porch ideal for entertaining, a newly landscaped area with a firepit, a quality shed, and a fully fenced yard, enhancing both enjoyment and functionality. Additional home features; rain gutters, a fireplace, an accent wall in the dining room, LVP and tile flooring in the main living spaces, kitchen, and bathrooms, updated blinds, gorgeous trim and baseboards, a backsplash, brand new bright white lights throughout, a trey ceiling with crown molding, a brand-new UV light germicidal HVAC system, a new epoxy garage floor, and much more! With its prime location and exceptional amenities, this home offers a rare opportunity to embrace comfortable, stylish living in one of Crestview's most sought-after neighborhoods. Don't miss out on the opportunity to make this extraordinary residence your own. Schedule a viewing today and experience the epitome of luxurious living!
- Type:
- Single Family-Attached
- Sq.Ft.:
- 1,356
- Status:
- Active
- Beds:
- 3
- Year built:
- 2006
- Baths:
- 3.00
- MLS#:
- 946343
- Subdivision:
- ROLLING PINES
ADDITIONAL INFORMATION
Welcome home to this updated spacious 3 bedroom, 2 and a half bath townhome right in the heart of Crestview New roof in December. New paint. New carpet on stairway. Appliances purchased in the last two years .This townhome has such a great layout with plenty of room downstairs for the kitchen, dining, and family room as well as a half bath. Upstairs you will find a spacious master bedroom with a master bath and two more bedrooms and a laundry room. One car garage as well as parking in the driveway. Check out the corner lot with lots of space at the front, side, and back of this home. Easy commute to Eglin AFB, Duke Field, and 7th SPG.
- Type:
- Single Family-Detached
- Sq.Ft.:
- 1,622
- Status:
- Active
- Beds:
- 3
- Lot size:
- 0.68 Acres
- Year built:
- 2022
- Baths:
- 2.00
- MLS#:
- 946401
- Subdivision:
- GARDEN CITY
ADDITIONAL INFORMATION
Step into this inviting home, freshly built in 2023, and embrace its welcoming charm. Featuring three bedrooms and two full baths across a generous 1550 square feet, this residence offers ample space for comfortable living. The durable brick and vinyl siding form an exterior that not only promises lasting quality but also sets the stage for a seamless blend of contemporary convenience and timeless allure. Inside, the Luxury Vinyl Plank flooring, adorned in soothing neutral tones, creates an ambiance that's both modern and inviting. The durable brick and vinyl siding form an exterior that not only promises lasting quality but also sets the stage for a seamless blend of contemporary convenience and timeless allure. Inside, the Luxury Vinyl Plank flooring, adorned in soothing
- Type:
- Single Family-Detached
- Sq.Ft.:
- 1,302
- Status:
- Active
- Beds:
- 3
- Lot size:
- 0.9 Acres
- Year built:
- 2003
- Baths:
- 2.00
- MLS#:
- 946348
- Subdivision:
- Stonebridge
ADDITIONAL INFORMATION
Come on in and discover your very own slice of paradise! This magnificent South Crestview home is an absolute gem, perfect for creating lasting memories. With its convenient location min. from 7th Special Forces Group, Eglin Air Force Base, and bustling shopping centers, you'll have everything you need right at your fingertips. Situated on a generous 0.90-acre lot, complete with a charming pond, this property offers a tranquil escape from the daily grind. Step inside and be amazed by the brand new LVP flooring that adds a touch of modern elegance to every room. The recently renovated bathrooms boast stunning tile floors, providing a luxurious retreat. Plus, enjoy the added benefit of lower county taxes! Don't miss out on this incredible opportunity to make this house your forever home HOME WARRANTY INCLUDED WITH PURCHASE OF HOME ROOF 2021 HVAC 2002 WATER HEATER UNKNOWN (IN GREAT CONDITION)
- Type:
- Single Family-Detached
- Sq.Ft.:
- 1,496
- Status:
- Active
- Beds:
- 4
- Lot size:
- 0.32 Acres
- Year built:
- 2007
- Baths:
- 2.00
- MLS#:
- 946297
- Subdivision:
- METES & BOUNDS
ADDITIONAL INFORMATION
This beautiful house features four bedrooms and two bathrooms, with a traditional style that exudes charm. The master bedroom boasts tray ceilings, adding an elegant touch. In the master bathroom, you'll find a luxurious walk-in shower and a relaxing garden tub. The house is adorned with stylish tile flooring, wood floors, carpet in bedrooms. Sitting on a spacious 0.32-acre lot, this home also comes with sprinkler systems to keep the yard looking lush, and a covered patio for outdoor enjoyment. It's a true gem!
$311,900
3502 Haven Court Crestview, FL 32539
- Type:
- Single Family-Detached
- Sq.Ft.:
- 1,787
- Status:
- Active
- Beds:
- 4
- Lot size:
- 0.26 Acres
- Year built:
- 2024
- Baths:
- 2.00
- MLS#:
- 946287
- Subdivision:
- Day's Landing
ADDITIONAL INFORMATION
Welcome to Day's Landing! The Cali model, one of our most sought-after designs, offers a fantastic open layout for comfortable living. Featuring 4 bedrooms, 2 bathrooms, a covered patio, 2-car garage, and the 'Smart Home Connect' System with various convenient Smart Home devices. The well-appointed kitchen includes stainless steel appliances, a smooth-top range, built-in microwave, quiet dishwasher, corner pantry, island bar, eye-catching wood-look flooring, and plush carpet in the bedrooms. Bedroom 1 and the adjoining bath boast a large walk-in closet, double vanity sinks, a spacious shower, and extra storage. Enjoy the stylish curb appeal in the rapidly growing North Crestview area.
- Type:
- Mobile Home
- Sq.Ft.:
- 1,224
- Status:
- Active
- Beds:
- 3
- Lot size:
- 0.45 Acres
- Year built:
- 1957
- Baths:
- 1.00
- MLS#:
- 946286
- Subdivision:
- EDNEYS WEST HILL
ADDITIONAL INFORMATION
Are you in search of an amazing opportunity? Look no further than lot 9! This property boasts endless possibilities, whether you're looking to build your dream home or invest in a rental property. With R2 zoning and a prime location right in the heart of town, this lot is sure to impress. You'll be just a short drive away from local schools, a hospital, Publix, and a variety of restaurants. In addition to all this, major development Crestview Commons is set to bring even more value to this already desirable location. And with easy access to Hwy 85 and I-10, it's the perfect spot for commuters. Don't let this incredible chance to make your dreams come true slip through your fingers!
- Type:
- Single Family-Detached
- Sq.Ft.:
- 2,844
- Status:
- Active
- Beds:
- 4
- Lot size:
- 0.5 Acres
- Year built:
- 2010
- Baths:
- 3.00
- MLS#:
- 946280
- Subdivision:
- CAMELLIA COVE
ADDITIONAL INFORMATION
Seller's are offering $7,000 towards this stunning two-story residence located in the serene subdivision of Camellia Cove, offering the perfect blend of comfort and style. Boasting 4 bedrooms and 3 bathrooms, this spacious home sits on a generous ½ acre lot, providing ample space for all your backyard needs. Step inside and be greeted by a traditional floor plan featuring an elegant interior where you can find customized features in the home to give you more of that personalized feel. The large living space is perfect for family movie nights while enjoying the ambience of a modernized fireplace. The living area flows perfectly into the heart of the home where all your chef inspired delights come to life. The kitchen features granite countertops, a beautiful ornate backsplash, black and stainless appliances, a large kitchen pantry and a perfectly sized peninsula for those quick meals before heading out the door. Escape to the expansive master suite located on the second level, complete with a private en-suite, walk-in shower and beautiful soaking tub where Calgon takes all your stresses away! Don't forget about the convenience of separating the "his from hers" master closets off the bathroom. Outside, the backyard oasis awaits your cannonball's perfect for those hot Florida summer days! Need a place to park your boat or trailer? We got you covered with about 70 feet of extra driveway space into the backyard! This home also offers peace of mind with a ready to go ADT system and 4 outside cameras! All you have to do is make a call! Don't miss this opportunity to own this exceptional home in a desirable subdivision. Make this private retreat your home and start creating all the unforgettable memories with your loved ones. Schedule a showing today and experience the lifestyle you've been dreaming of!
$281,900
3504 Haven Court Crestview, FL 32539
- Type:
- Single Family-Detached
- Sq.Ft.:
- 1,272
- Status:
- Active
- Beds:
- 3
- Year built:
- 2024
- Baths:
- 2.00
- MLS#:
- 946278
- Subdivision:
- Day's Landing
ADDITIONAL INFORMATION
The Aldridge plan is a 3 bed, 2 bath home in Day's Landing. As you enter this home, you will find bedroom 1 located just off the foyer with a spacious walk-in closet and bath with a double sink vanity. Towards the back of the home you'll find an open concept kitchen, dining and living room area. From the family room, is bedroom 2 and 3 and the second bathroom. Interior features include LVP flooring throughout the home with carpet in the bedrooms and all stainless-steel appliances in the kitchen. This home comes standard with a Smart Home Technology package.
$315,000
6174 Hayes Drive Crestview, FL 32539
- Type:
- Single Family-Detached
- Sq.Ft.:
- 1,571
- Status:
- Active
- Beds:
- 4
- Lot size:
- 0.34 Acres
- Year built:
- 2016
- Baths:
- 2.00
- MLS#:
- 946267
- Subdivision:
- AUBURN HEIGHTS
ADDITIONAL INFORMATION
This remarkable home is a true delight for hosting and gathering, featuring a generously sized kitchen with a peninsula. The thoughtfully designed split floor plan includes an exquisite bathroom with separate tubs and showers, along with a double vanity. The house showcases stunning LVP flooring and plush carpet throughout, and the fully fenced backyard is a private oasis. With its expansive 0.34-acre lot, this home is an extraordinary find that will leave you in awe!
- Type:
- Single Family-Detached
- Sq.Ft.:
- 1,851
- Status:
- Active
- Beds:
- 4
- Lot size:
- 0.15 Acres
- Year built:
- 2022
- Baths:
- 2.00
- MLS#:
- 946231
- Subdivision:
- PATRIOT RIDGE
ADDITIONAL INFORMATION
The Cali is an excellent all brick craftsman floorplan featuring 4 bedrooms, 2 baths, covered back patio & 2 car garage. Open floor plan kitchen, dining and living room features large granite island bar, stainless appliances, smooth top range, built in microwave, and beautiful wood look vinyl flooring. Rooms are all spacious and carpeted. Fully fenced yard with extended sunshade. PATRIOT RIDGE community POOL & Pavilion perfect for warm weather fun!
- Type:
- Single Family-Detached
- Sq.Ft.:
- 1,521
- Status:
- Active
- Beds:
- 4
- Lot size:
- 0.26 Acres
- Year built:
- 2024
- Baths:
- 2.00
- MLS#:
- 939196
- Subdivision:
- Southern Oaks
ADDITIONAL INFORMATION
NEW BUYER INCENTIVE - buyer package to include the following: Refrigerator (GE Brand GSS25GYPFS), Washer (GE Brand GTW485ASWWB), Dryer (GE Brand GTD48EASWWB), and a $500.00 Lowes gift card!!! GREAT floor plan offered in Southern Oaks! This 4-bedroom home offers an open floor plan with solid wood cabinetry, granite kitchen counter tops, luxury vinyl throughout, split bedroom floor plan, spacious guest bath, nice master bath and nice walk-in closet Covered front porch welcomes you from a long day and also includes a back patio for afternoon relaxing. Home is energy efficient and located just outside city limits allowing for lower taxes. Great location that is convenient to Eglin AFB, Niceville, as well as Crestview. Builder will pay $8500 in closing cost. What a great deal!
- Type:
- Single Family-Detached
- Sq.Ft.:
- 2,005
- Status:
- Active
- Beds:
- 4
- Year built:
- 2023
- Baths:
- 3.00
- MLS#:
- 930310
- Subdivision:
- Silvercrest
ADDITIONAL INFORMATION
Four sided brick 4/3in the desirable subdivision of Silvercrest!This home comes complete with auto timed sprinklers, sod and a professional landscaped package. The covered lanai is 11.8' x 7' and can be accessed through the family room with its trey ceiling and ceiling fan.This home is open concept as well a split bedroom.The kitchen features an island with granite and the bathrooms have granite as well. Youll find a large bteakfast nook area and a formal dining room.The floors are adorned with core tec and bedrooms have standard durable carpet. The Silvercrest subdivision is well lit with fashionable lamp post style streetlights.Crestview offers ample dining and shopping and schools are A rated.
- Type:
- Single Family-Detached
- Sq.Ft.:
- 1,140
- Status:
- Active
- Beds:
- 2
- Year built:
- 1945
- Baths:
- 2.00
- MLS#:
- 946171
- Subdivision:
- Holland Addition
ADDITIONAL INFORMATION
STUNNING! UNIQUE!! BEAUTIFUL!!! Ok, enough with the all caps... This home though! Loving remodeled from disaster to delightful, this home is immaculate. 2 Bedrooms and 2 full baths in 1140 sqft feels roomy. Master suite is large and opens to the great deck on the back of the home. Privacy fences and a large lot make this centrally located Crestview home feel secluded. Currently used as a primary residence, the home would also make a fantastic rental property. Metal Roof, updated wiring and plumbing, custom finishes and woodwork...this is a great home! Can also be purchased with 255 Bracewell MLS 946167
- Type:
- Single Family-Detached
- Sq.Ft.:
- 1,960
- Status:
- Active
- Beds:
- 4
- Lot size:
- 0.29 Acres
- Year built:
- 1993
- Baths:
- 3.00
- MLS#:
- 946170
- Subdivision:
- COUNTRYVIEW ESTATES
ADDITIONAL INFORMATION
Stunning brick home in South Crestview with breath taking curb appeal! (south of I-10...No HOA). This home features a brick fireplace in the living area w/ trey ceiling, a kitchen breakfast bar w/ 2 dining areas, and spacious backyard that is great for entertaining, including a shed for additional storage. Bonus: BRAND NEW Roof Jan 2024 & fruit trees planted in back yard!
Andrea Conner, License #BK3437731, Xome Inc., License #1043756, AndreaD.Conner@Xome.com, 844-400-9663, 750 State Highway 121 Bypass, Suite 100, Lewisville, TX 75067

IDX information is provided exclusively for consumers' personal, non-commercial use and may not be used for any purpose other than to identify prospective properties consumers may be interested in purchasing. Copyright 2024 Emerald Coast Association of REALTORS® - All Rights Reserved. Vendor Member Number 28170
Crestview Real Estate
The median home value in Crestview, FL is $315,000. This is higher than the county median home value of $227,800. The national median home value is $219,700. The average price of homes sold in Crestview, FL is $315,000. Approximately 47.21% of Crestview homes are owned, compared to 40.2% rented, while 12.59% are vacant. Crestview real estate listings include condos, townhomes, and single family homes for sale. Commercial properties are also available. If you see a property you’re interested in, contact a Crestview real estate agent to arrange a tour today!
Crestview, Florida has a population of 23,159. Crestview is more family-centric than the surrounding county with 39.76% of the households containing married families with children. The county average for households married with children is 31.04%.
The median household income in Crestview, Florida is $52,778. The median household income for the surrounding county is $59,955 compared to the national median of $57,652. The median age of people living in Crestview is 31.8 years.
Crestview Weather
The average high temperature in July is 91.7 degrees, with an average low temperature in January of 36.5 degrees. The average rainfall is approximately 64.7 inches per year, with 0 inches of snow per year.
