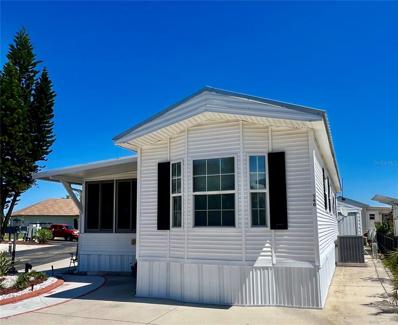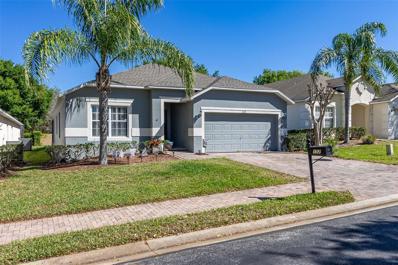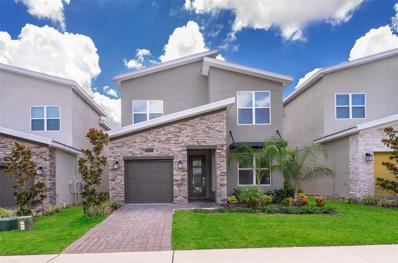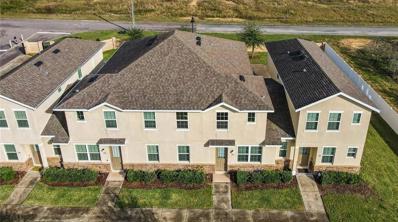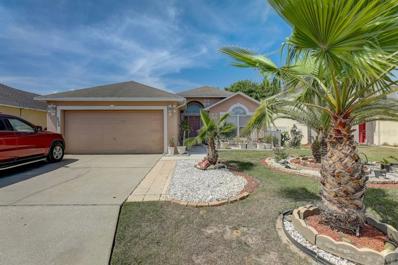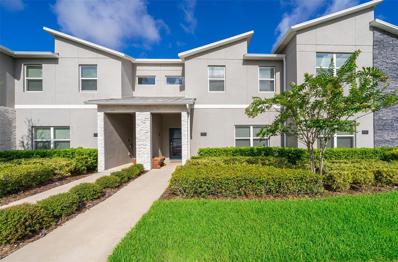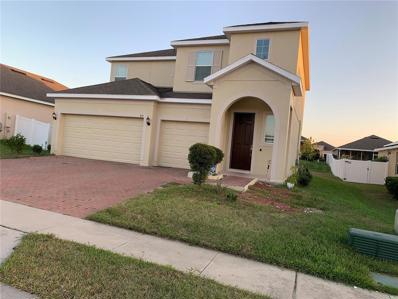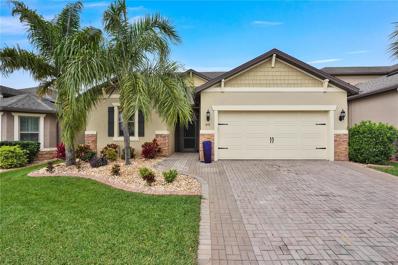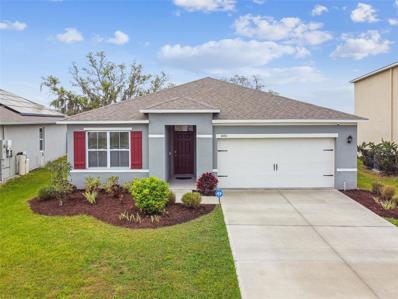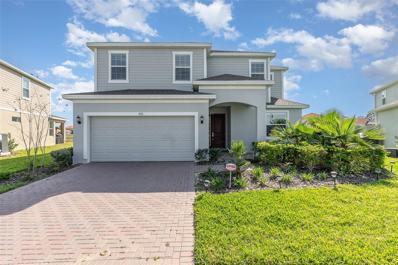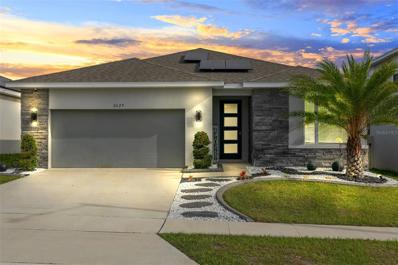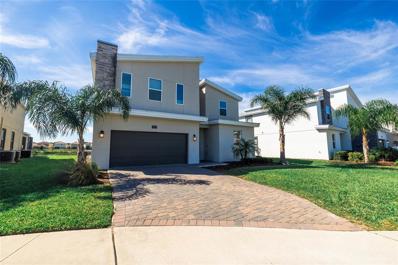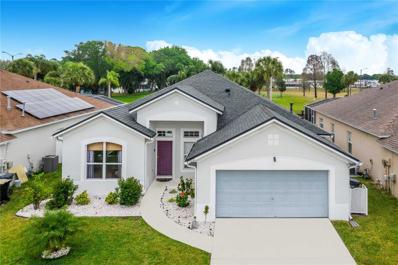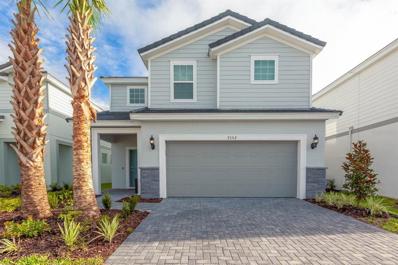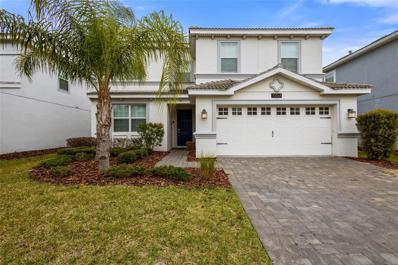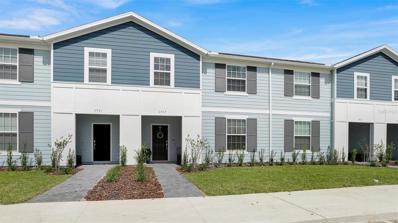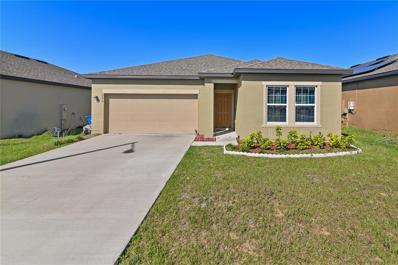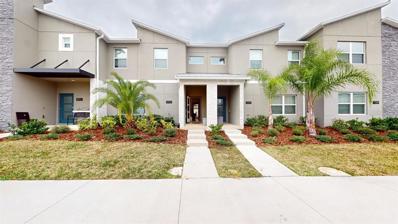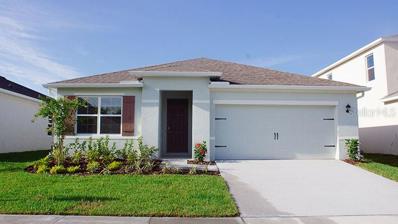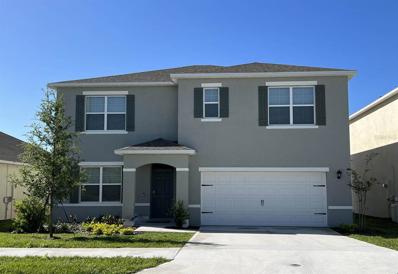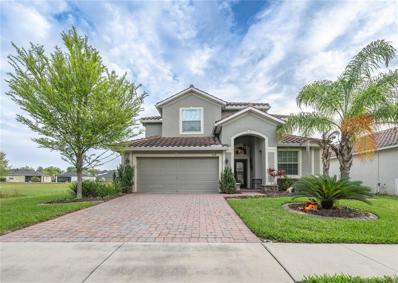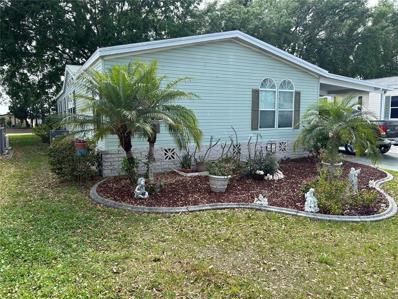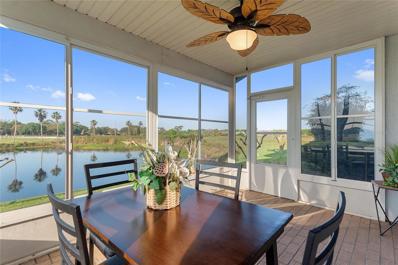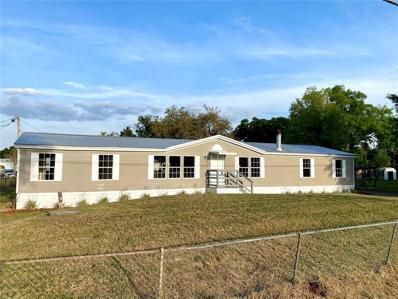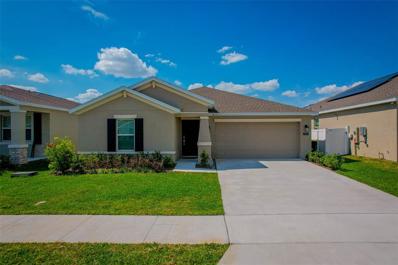Davenport FL Homes for Sale
- Type:
- Other
- Sq.Ft.:
- 852
- Status:
- Active
- Beds:
- 2
- Lot size:
- 0.07 Acres
- Year built:
- 2000
- Baths:
- 2.00
- MLS#:
- O6189189
- Subdivision:
- Deer Creek Golf & Tennis Rv Resort Ph 03-a
ADDITIONAL INFORMATION
Welcome to DEER CREEK RV GOLF & COUNTRY CLUB! 2 bedrooms, 2 bath well maintained park model in the Osprey Point Community! Situated on a corner lot with views of the golf course from the Florida Room! Great location across from the Osprey Clubhouse, Pool & Shuffleboard Courts! Fully furnished with a shed for extra storage! If you love RESORT style living, Deer Creek is the place for you! Golfing is huge at Deer Creek with many league options on the 18 Hole Executive Course. Grab breakfast, lunch or dinner at TJ’s Grill or Buddy’s Snack Shop located at the main clubhouse! Enjoy all the community amenities ~ main pool & hot tub, pickleball & tennis courts, shuffleboard & The Tiki Bar with occasional live music! This 55+ active community offers a variety of activities including line dancing classes, fitness classes, swing dance classes, bingo, cards & more! There’s something for everyone! Hop on your golf cart & ride to many shops & restaurants close by! Deer Creek is centrally located in Davenport, Florida just 20 minutes from Disney & all the attractions that families enjoy! Posner Park is just minutes away from many stores such as Bealls, Marshalls & Star Bucks! Call today to view this amazing property!
- Type:
- Single Family
- Sq.Ft.:
- 1,728
- Status:
- Active
- Beds:
- 3
- Lot size:
- 0.14 Acres
- Year built:
- 2005
- Baths:
- 2.00
- MLS#:
- S5101631
- Subdivision:
- Highgate Park Ph 01
ADDITIONAL INFORMATION
Looking for that home where relaxation is found, and also an income generating property? look no further! This beautiful, gated community house with the pool will serve both purposes. Located in Legacy Park neighborhood, one of the most desirable areas in Davenport, peaceful and well maintained, known for its clean, friendly atmosphere, family friendly environment and dog friendly parks. These 3 bedrooms, 2 bathrooms is also zoned for short term rental, which makes it very profitable if looking to invest and hold while making a passive income. this property has an open floor plan that include a spacious and bright family room. the roomy upgraded kitchen with brand new upgraded counter tops is located in the center of the house overlooking the dining room and the airy living room that has access to the pool area through the sliding glass doors. The master bedroom is nice, spacious and bright also provides access to the pool. the master bathroom includes dual sinks, a garden tub, and glass enclosed stand up shower. The heated pool and spa offer relaxation and privacy with enough room to enjoy family and friend's gatherings. This gated community has a tennis court and a playground, and it is within minutes from all the theme parks, and shopping centers and the fun places of central Florida, with an easy access to interstate-4 connecting both Florida coasts. This dream property will not last long, schedule your showing and make this home yours.
- Type:
- Single Family
- Sq.Ft.:
- 3,081
- Status:
- Active
- Beds:
- 5
- Lot size:
- 0.11 Acres
- Year built:
- 2021
- Baths:
- 5.00
- MLS#:
- O6186954
- Subdivision:
- Stoneybrook South North Pcl-ph
ADDITIONAL INFORMATION
BEAUTIFUL DECORATED "FULLY FURNISHED" TURNKEY INVESTMENT OPPORTUNITY. AUTOMATIONS FOR LIGHTS, A/C, POOL HEATER, and WELLNESS SPA saving money with the utilities and offering a great experience for the guests. Located in the most desirable Vacation Resort of Champion Gate zoned for Short Term & Long-Term Rentals. Great rental history grossing $64k last year, you can expect a consistent and lucrative income stream, making this townhome a fantastic investment opportunity while using it for your own pleasure. We have all the rental documentation for you to review. You won't want to miss this desirable vacation property minutes from the most visited theme parks in the world! This gorgeous property has 5 bedrooms, 5 full bathrooms with a private heated pool and a wellness spa enclosed in a private lanai. The first floor has an open floor plan that features a large spacious kitchen with beautiful countertops, a large island for the whole family and a great living room space with a 75” Smart TV. Downstairs you will find two bedrooms, one with a queen bed and the other with a king bed facing the pool, both with 42” tv. Upstairs the second floor offers the master bedroom with a king bed and a 52” Smart TV, two additional bedrooms, one with two twin beds and the last one with two full beds. The community features a beautiful clubhouse that includes a state-of-the-art gym, fitness studio, media room, billiards room, putting green, social activities for all, and much more. This luxury, gated, resort style community is centered around the Oasis Club House, a 14,000 sq ft clubhouse that includes a restaurant, movie theater, fitness center, game room, tiki bar, lazy river, cabanas and much more, a second stage of the club house is currently under construction just steps from this property and will offer a full water park and sports complex that will sure attract potential renters! HOA Covers access to the Oasis Club and its amenities, gated entries, complete lawn care, trash, security monitoring, cable, phone and internet. Finally, this complex boasts one of the best golf fields in the city, rated 4.4 in one of the best golf magazines. Conveniently located near world-class entertainment, banking, airports, shopping, healthcare, and major highways with easy access to Disney and all of Orlando's attractions and many amazing restaurants right at your doorstep, don’t miss this opportunity.
- Type:
- Townhouse
- Sq.Ft.:
- 1,670
- Status:
- Active
- Beds:
- 4
- Lot size:
- 0.05 Acres
- Year built:
- 2024
- Baths:
- 3.00
- MLS#:
- O6188591
- Subdivision:
- Hollygrove Village
ADDITIONAL INFORMATION
Under Construction. Builder Close Out!!! Many units in drywall, move in April, May, June. BUILDER WILL CONTRIBUTE UP TO $15,000 TO RATE BUY DOWN OR CLOSING COSTS with our preferred lender. This 4-bedroom, 2.5-bath,1670-square-foot townhouse is nestled among the lakes and wildlife areas of Polk County, Florida. Davenport welcomes you with small-town charm and a myriad of recreational opportunities. Its central location, just under an hour south of Orlando, makes it a perfect haven for those seeking a tranquil yet accessible lifestyle. Located just minutes from I-4, Hollygrove Village is in proximity to shopping, golf courses, schools, hospitals, and 15 minutes from Orlando’s world-famous theme parks. This gated community will leave you with a peace of mind while living here full time or as you Florida vacation home. When you step inside, you discover a well-designed, low maintenance townhome. The spacious great room and full-sized kitchen provide the perfect backdrop for gatherings. All four bedrooms, including the option for a loft, are located upstairs, creating a private and serene retreat. Large great room, full-sized kitchens equipped with stainless steel appliances. Discover a home that combines convenience, comfort, and the allure of Florida living. Long Term and Short-Term Leasing is available for investors. Better Built Homes continually strives toward design improvements. Therefore, room dimensions and ceiling heights, total square footage, although believed to be accurate, specifications and other items, are subject to field variations and changes, without notice or obligation. Oral representation cannot be relied upon. Monthly payments, taxes, HOA and insurance are also subject to changes without notice.
- Type:
- Single Family
- Sq.Ft.:
- 2,053
- Status:
- Active
- Beds:
- 3
- Lot size:
- 0.16 Acres
- Year built:
- 2004
- Baths:
- 2.00
- MLS#:
- O6188299
- Subdivision:
- Holly Hill Estates
ADDITIONAL INFORMATION
Welcome home! This charming 3-bed, 2-bath abode offers a spacious open floor plan with vaulted ceilings and tile flooring throughout. The living/dining area is perfect for gatherings, flowing into the eat-in kitchen with a breakfast bar and pantry. Relax in the master suite with a walk-in closet, garden tub, and separate shower. Outside, enjoy the screen enclosed patio overlooking the inviting in-ground pool and nice-sized yard. With a 2-car garage and easy access to main roadways, schools, shopping, and attractions, this home beautiful home combines comfort and convenience seamlessly.
- Type:
- Townhouse
- Sq.Ft.:
- 1,914
- Status:
- Active
- Beds:
- 4
- Lot size:
- 0.06 Acres
- Year built:
- 2019
- Baths:
- 3.00
- MLS#:
- O6186973
- Subdivision:
- Stoneybrook South North Prcl Ph
ADDITIONAL INFORMATION
BEAUTIFUL DECORATED "FULLY FURNISHED" TURNKEY INVESTMENT OPPORTUNITY A/C and POOL HEATER saving money with the utilities and offering a great experience for the guests. Located in the in the most desirable Vacation Resort of Champion Gate in zoned for Short Term & Long-Term Rentals. Great rental history grossing $59k last year you can expect a consistent and lucrative income stream, making this townhome a fantastic investment opportunity while using it for your own pleasure. We have all the rental documentation for you to review. You won't want to miss this desirable vacation property minutes from the most visited theme parks in the world! This gorgeous property has 4 bedrooms, 3 full bathrooms with a private heated pool enclosed in a private lanai. The first floor has an open floor plan that features a large spacious kitchen with beautiful countertops, a large island for the whole family and a great living room space and one of the bedrooms with a queen bed. The second floor has the master bedroom with a king bed, the other two bedrooms with two twin beds each one. The community features a beautiful clubhouse that includes a state-of-the-art gym, fitness studio, media room, billiards room, putting green, social activities for all, and much more. This luxury, gated, resort style community is centered around the Oasis Club House, a 14,000 sq ft clubhouse that includes a restaurant, movie theater, fitness center, game room, tiki bar, lazy river, cabanas and much more, a second stage of the club house is currently under construction just steps from this property and will offer a full water park and sports complex that will be sure attract potential renters! HOA Covers access to the Oasis Club and its amenities, gated entries, complete lawn care, trash, security monitoring, cable, phone and internet. Finally, this complex boasts one of the best golf fields in the city rated 4.4 in one of the best golf magazines. Conveniently located near world-class entertainment, banking, airports, shopping, healthcare, and major highways with easy access to Disney and all of Orlando's attractions and many amazing restaurants right at your doorstep, don’t miss this opportunity.
- Type:
- Single Family
- Sq.Ft.:
- 1,935
- Status:
- Active
- Beds:
- 4
- Lot size:
- 0.17 Acres
- Year built:
- 2017
- Baths:
- 3.00
- MLS#:
- S5101374
- Subdivision:
- Carlisle Grand
ADDITIONAL INFORMATION
Beautiful home located in the Carisle Grand community well maintained, well kept 4bedrooms and 3 bathrooms 2 stoly home with panel solar energy. Bring your potential buyer today. This Eco Smart Home is Equipped with Solar Panels to help with Florida high-cost electrical Bills. Solar panels are fully paid and convey to the new buyer A lot of Community amenities and much more. Conveniently located near shopping, schools, dining, Disney and attractions.
- Type:
- Single Family
- Sq.Ft.:
- 2,353
- Status:
- Active
- Beds:
- 4
- Lot size:
- 0.14 Acres
- Year built:
- 2014
- Baths:
- 3.00
- MLS#:
- S5100979
- Subdivision:
- Del Webb Orlando Ph 1
ADDITIONAL INFORMATION
Prepare to be impressed, located in the desirable Del Webb Orlando 55+ community, this home is the definition of style and convenience, this gorgeous, spacious home offers an open floor plan, a generous master bedroom, screen enclosed lanai is under roof overlooking the private back yard. Upgraded 42-inch cabinets, The laundry room is equipped with additional cabinets to cater to all your laundry needs, utility sink and counter, it offers a convenient extended garage, On the second floor you can find an oversize 4 bedroom. And a huge loft/ flex space that can be used as a gym / office or just a playroom. Updated Generator and newer A/C is a huge plus in this gorgeous home along with overhead metal storage racks in garage. You are a short walk from Del Webb’s incredible 30,800 square-foot clubhouse that offers a superb lineup of amenities with indoor and outdoor pools, indoor and outdoor spas, an arts and craft room, ballroom, indoor walking track, billiards and ping pong, fitness center, tavern, library with computers, tennis courts, pickleball courts, basketball court, bocce ball courts and a dog park as well as nestled within the master-planned golf course community of Ridgewood Lakes with pristine lakes, mature trees, and the scenic 18-hole golf course create a tranquil atmosphere. This community has NO CDD! You're just minutes away from everything you need. Shopping centers, medical facilities, hospitals, Advent Health hospital is 3 miles away. DISNEYWORLD, UNIVERSAL STUDIOS, and Legoland. 1.5 hours to the Atlantic Coast, and gulf coast and driving distance to cruise ports. last but not least it is convenient to beaches, retail, medical facilities, and much more. Easy access to I-4, medical facilities, airports & Sun rail Station. Don't miss this opportunity, Location, Location, Location.
- Type:
- Single Family
- Sq.Ft.:
- 1,725
- Status:
- Active
- Beds:
- 3
- Lot size:
- 0.16 Acres
- Year built:
- 2021
- Baths:
- 2.00
- MLS#:
- O6186573
- Subdivision:
- Lake Charles Residence Ph 1b
ADDITIONAL INFORMATION
Welcome to 840 Brooklet Dr. This beautiful Aria Model Home comes with 3 Bedrooms, 2 Full Baths, feels brand new and has a beautiful and quite serene pond view which makes for the most amazing sunrises and sunsets! The open floor plan and high ceilings allow for plenty of natural light and the feel of spaciousness. There is a large walk in closet in the Owner’s Suite as well as a private water closet and dual sinks in the bathroom. Both the Master Bedroom and Dining Room have that same great pond view as you have when sitting outside on the covered Lanai. Neighborhood amenities include a swimming pool, playground, soccer field, walking trails and so much more. Close to shopping, dining, hospitals and other medical facilities. Centrally located, this home is just a few minutes from I-4, the major theme parks, Orlando or Tampa. Make sure to click on the 3D Virtual Tour to get a real feel for the house then schedule your private showing today. PROPERTY TAXES INCLUDE CDD FEE FOR HOA AMENITIES.
$599,000
826 Grazie Loop Davenport, FL 33837
- Type:
- Single Family
- Sq.Ft.:
- 3,121
- Status:
- Active
- Beds:
- 5
- Lot size:
- 0.22 Acres
- Year built:
- 2022
- Baths:
- 3.00
- MLS#:
- T3511502
- Subdivision:
- Reserve At Aviana
ADDITIONAL INFORMATION
Welcome to Your Dream Home at 826 Grazie Loop, Davenport, FL! This stunning Single Family Residence, crafted in 2022, offers the epitome of modern living in the heart of Davenport, FL. Nestled in a serene community, the Reserve at Aviana, this meticulously designed property boasts a wealth of amenities and comforts to elevate your lifestyle. **Interior Features** - Spacious living unfolds across 3,075 sqft, offering ample room for relaxation and entertainment. - Five generously sized bedrooms and three full bathrooms provide abundant space for family and guests. - Central heating and air conditioning ensure year-round comfort and convenience. - A gourmet kitchen awaits with premium appliances, including built-in ovens, cooktop, and dishwasher. - Luxurious touches abound, from the electric water heater to the sleek built-in microwave. - Upgrades Galore!! Enjoy the benefits of a solar-powered home system, water filtration system, and smart home features for enhanced convenience and sustainability. **Exterior & Lot Features** - Situated on a sprawling 9,688 sqft lot, enjoy the perfect blend of indoor-outdoor living. - Step outside to discover an oasis complete with beautiful pavers, perfect for entertaining or simply relaxing. - Patio options include the opportunity to include an outdoor kitchen / bar, ideal for hosting gatherings and enjoying the Florida weather. - Convenient amenities such as sidewalks and sliding doors enhance the overall appeal and functionality of the property. **Parking & Convenience** - Parking is a breeze with the attached, oversized, two-car garage, providing ample space for vehicles and storage. - Monthly HOA dues of $150 cover community maintenance, ensuring a hassle-free lifestyle for residents. **Construction & Condition** - This home is the epitome of quality construction, featuring sturdy block, stucco, and wood frame materials. - A shingle roof and slab foundation offer durability and longevity for years to come. - With new construction recently completed, you can enjoy the benefits of modern design and amenities from day one. **Utilities & Green Energy** - Enjoy the benefits of a solar-powered home system. - Enjoy the convenience of public sewer services and a range of utilities, including cable, electricity, and water. - Environmentally conscious features, such as sprinkler meters and underground utilities, contribute to sustainable living. Don't miss your chance to call this exquisite property "Your New Home!" Schedule your private tour today and experience luxury living at its finest.
- Type:
- Single Family
- Sq.Ft.:
- 2,066
- Status:
- Active
- Beds:
- 4
- Lot size:
- 0.13 Acres
- Year built:
- 2021
- Baths:
- 3.00
- MLS#:
- O6191889
- Subdivision:
- Forest Lake
ADDITIONAL INFORMATION
As you arrive at this beautiful home, you'll be greeted by meticulously crafted landscaping that enhances the curb appeal and sets the tone for the modern and inviting interior. As you step through the front door, you'll be greeted by high ceilings and a spacious open concept floor plan that is perfect for modern living. The living room is adorned with a built-in unit for your television and a sleek electric fireplace, while sliding glass doors lead you to the covered lanai, seamlessly blending indoor and outdoor living. A stylish light fixture adds a touch of modern elegance to the dining area. Prepare to be amazed by the stunning kitchen featuring 42” cabinets, stainless steel appliances, striking quartz counters, and a quartz-topped island with additional seating – perfect for entertaining guests who will undoubtedly want to visit your gorgeous new home. The master bedroom, conveniently located off the living room, boasts a walk-in closet with built-ins. Your spa-like master bath offers a dual quartz-topped vanity, a soaking tub, and a shower with bench seating. Three additional bedrooms await off the front entry, two sharing a full bath with a shower, while the third enjoys its own en suite bath with a shower as well. No detail was overlooked in this amazing home, sparing you the wait for new construction. Solar panels help keep electric costs down! Community amenities include a sparkling pool and a playground, adding to the allure of this wonderful location. With easy access to highway 27 and plenty of local shopping and dining options nearby, convenience is at your fingertips. Plus, the Walt Disney World Resort and the Legoland Resort are both approximately a half-hour drive away, ensuring endless entertainment possibilities for you and your family. Don't miss out on the opportunity to make this dream home your very own.
- Type:
- Single Family
- Sq.Ft.:
- 3,915
- Status:
- Active
- Beds:
- 9
- Lot size:
- 0.2 Acres
- Year built:
- 2020
- Baths:
- 5.00
- MLS#:
- O6188764
- Subdivision:
- Stoneybrook South North Prcl Ph 2
ADDITIONAL INFORMATION
Take advantage of this incredible opportunity to own a stunning FULLY FURNISHED POOL HOME in the prestigious Champions Gate resort community. This property boasts 9 BEDROOMS and 5 BATHROOMS, some impeccably decorated. The main living area features beautiful tiles, and the well-equipped kitchen opens to a spacious gathering room and dining area. Step outside to the expansive covered lanai and fully screened heated POOL & SPA, perfect for hosting gatherings! The primary suite and an additional guest suite are conveniently located on the first floor, along with two sets of bedrooms and a bathroom. Upstairs, you'll find an oversized loft and a massive bonus/bedroom, making this home ideal for large families accommodating up to 22 guests! Enjoy the resort's 18-hole Golf Course, Lazy River, Splash Park, Fitness Center, Tiki Bar, and more. Plus, benefit from being minutes away from major highways and all Disney Parks. With HOA covering lawn maintenance, internet, cable, and valet trash service, this 24-hour guard gated community offers convenience and luxury. Don't miss out—schedule your showing now and turn this home into your dream retreat! (Showings are limited since property is always booked.) MORE PICTURES SOON.
- Type:
- Single Family
- Sq.Ft.:
- 1,849
- Status:
- Active
- Beds:
- 4
- Lot size:
- 0.13 Acres
- Year built:
- 1998
- Baths:
- 2.00
- MLS#:
- L4943392
- Subdivision:
- Fairways Lake Estates
ADDITIONAL INFORMATION
“Welcome to your golfer’s paradise! Located Less than 10 miles from Disney and 30 Miles from Orlando International Airport. This exquisite 4-bedroom, 2-bathroom pool home is situated on the lush fairways of Polo Park Golf Club offering breathtaking views and unparalleled tranquility. Step inside to discover a spacious and meticulously maintained interior, featuring stainless steel appliances in the gourmet kitchen, perfect for whipping up a post-round feast. The expansive living areas are ideal for entertaining guests or simply unwinding after a day on the course or after a beautiful day on Old Davenport Lake. Retreat to the luxurious master suite with a walk-in closet, complete with a spa-like en-suite bathroom and direct access to the sparkling pool deck. With three additional bedrooms, there’s plenty of space for family and friends to join in the fun. Outside, the screened-in pool area is a haven for relaxation, complete with a covered patio for enjoying the warm Florida breeze. Whether you’re seeking a vacation rental investment or a permanent residence, this home offers the perfect blend of comfort, convenience, and resort-style living. Don’t miss your chance to make every day feel like a vacation!”
- Type:
- Single Family
- Sq.Ft.:
- 3,176
- Status:
- Active
- Beds:
- 6
- Lot size:
- 0.11 Acres
- Year built:
- 2021
- Baths:
- 5.00
- MLS#:
- O6188221
- Subdivision:
- Solterra Ph 2b
ADDITIONAL INFORMATION
Welcome home to this FULLY FURNISHED 6 bedrooms and 5 bathrooms in the desirable Solterra Resort! Airbnb and rentals also an option. Each room is uniquely decorated to the smallest details. The kitchen is fully equipped with high end stainless steel appliances and granite countertops. The open concept living space boasts title flooring that leads to the sliding doors opening to the beautiful pool. As a resident of the Solterra Resort, you'll have access to an array of resort amenities, including a sparkling pool with a lazy river, gym facilities, a snack bar, and a shop. You'll also be conveniently located near all local attractions such as Disney, Universal, local parks, shopping plazas, and restaurants.
- Type:
- Single Family
- Sq.Ft.:
- 3,339
- Status:
- Active
- Beds:
- 6
- Lot size:
- 0.14 Acres
- Year built:
- 2018
- Baths:
- 6.00
- MLS#:
- S5101452
- Subdivision:
- Stoneybrook South Tr K
ADDITIONAL INFORMATION
Welcome to luxury living in the Champions Gate community, where every day feels like a vacation! This exquisite 6-bedroom, 6-bathroom property boasts unparalleled comfort and convenience, making it an ideal short-term rental investment or a dream home for your family. Upon entering, you are greeted by a spacious and elegantly furnished living area, perfect for relaxing after a day of exploring nearby Disney attractions. The fully equipped kitchen with modern appliances and granite counter tops is a chef's delight. Each bedroom is a haven of comfort. Step outside into your own private oasis, where a screened-in pool and spa await to enjoy the Florida sun. The Champions Gate community offers a plethora of amenities, including a clubhouse, fitness center, golf courses, tennis courts, etc and more, ensuring endless entertainment and relaxation options for residents and guests alike. Don't miss this opportunity to own a slice of paradise in one of Orlando's most coveted locations. Schedule your viewing today and experience luxury living at its finest!
- Type:
- Townhouse
- Sq.Ft.:
- 2,355
- Status:
- Active
- Beds:
- 5
- Lot size:
- 0.06 Acres
- Year built:
- 2022
- Baths:
- 5.00
- MLS#:
- S5101503
- Subdivision:
- Windsor Island Residence Ph 2a
ADDITIONAL INFORMATION
Welcome to your dream getaway nestled in the enchanting Windsor Island Resort! This stunning 5-bedroom, 4.5-bathroom home exudes warmth and charm from the moment you step inside. Boasting a modern decor with a delightful Disney flare, every corner of this residence is designed to immerse you in a magical experience. The open-concept layout seamlessly connects the living, dining, and kitchen areas, creating a welcoming atmosphere for gatherings with loved ones. Imagine spending cozy evenings enjoying family time. The kitchen is a chef's delight, featuring granite countertops, top-of-the-line appliances, and plenty of storage space. Whether you're whipping up a quick snack or preparing a gourmet feast, this kitchen is sure to inspire your culinary creativity. The bedrooms are havens of comfort, each thoughtfully appointed with plush bedding, stylish furnishings, and soothing decor. The owners suite is a true retreat, complete with a luxurious en-suite bathroom offering a spa-like experience. Step outside to discover your private oasis—a sparkling pool beckons you to cool off on warm Florida days, while the spacious patio is perfect for sunbathing, alfresco dining, or simply lounging with a good book. This property comes fully furnished, allowing you to move in seamlessly and start enjoying the resort lifestyle right away. Whether you're looking for a fantastic vacation home or a lucrative rental investment, this property checks all the boxes. Don't miss this opportunity to own a slice of paradise in Windsor Island Resort, where every day feels like a magical adventure. Schedule your viewing today and make your dreams come true!
- Type:
- Single Family
- Sq.Ft.:
- 1,779
- Status:
- Active
- Beds:
- 3
- Lot size:
- 0.13 Acres
- Year built:
- 2021
- Baths:
- 2.00
- MLS#:
- S5101180
- Subdivision:
- Orchid Grove
ADDITIONAL INFORMATION
This charming single-family home in Davenport offers contemporary living with a touch of elegance. Built in 2021, this one-story residence boasts a modern design and thoughtful layout, perfect for families or those seeking convenience and comfort. As you step inside, you're greeted by an inviting open floor plan that seamlessly connects the living, dining, and kitchen areas. The airy atmosphere is accentuated by ample natural light streaming in through large windows, creating a warm and welcoming ambiance throughout. The kitchen is a chef's delight, featuring sleek granite countertops that provide plenty of space for meal preparation and entertaining. Equipped with stainless steel appliances, including a range, refrigerator, dishwasher, and microwave, cooking here is a joy. Whether you're hosting a dinner party or simply enjoying a quiet meal at home, this kitchen has everything you need to create culinary masterpieces. The home offers three spacious bedrooms, providing ample space for rest and relaxation. The master suite is a serene retreat, complete with a private ensuite bathroom, offering a walk-in shower, and a vanity sink. Two additional bedrooms provide versatility for guests, family members, or a home office, ensuring everyone has their own space to unwind. The community amenities include a sparkling pool, where you can cool off on hot summer days, and a lush park, ideal for picnics, outdoor activities, and leisurely strolls. Located in Davenport, this home offers convenience and accessibility to schools, shopping, dining, entertainment, and major thoroughfares, making it easy to explore everything the area has to offer. Don't miss out on the opportunity to make this stunning home your own. Schedule a showing today and prepare to fall in love with your new home!
- Type:
- Townhouse
- Sq.Ft.:
- 1,914
- Status:
- Active
- Beds:
- 4
- Lot size:
- 0.06 Acres
- Year built:
- 2021
- Baths:
- 3.00
- MLS#:
- O6188372
- Subdivision:
- Stoneybrook South North Prcl Ph 6
ADDITIONAL INFORMATION
Located in the highly desired Championsgate community, zoned for short term rental, this popular townhouse, FULLY FURNISHED. It includes four bedrooms, three bathrooms, and a combination living and dining room This stunning open plan offers tons of space - perfect for entertaining! The kitchen overlooks the expansive covered patio with a beautiful in-ground pool for families to enjoy. One bedroom is location downstairs and two more are located upstairs. There is also a spacious owner suite on the second floor that includes a owner bathroom, completed with his and hers sinks and a bathtub/shower combination. With “Everything’s Included”, luxury and value go hand in hand. Highly energy efficient homes feature 42” wood cabinetry, quartz countertops in both kitchen and bathrooms, slate steel appliances. Enjoy the resort style pool, spa, tennis, basketball, fitness center, and much more. CHAMPIONS GATE RESORT ORLANDO OASIS CLUB CLUBHOUSE AND WATER-PARK: Amenities will include: Lazy River, Water-slides, Swim-Up Bar, Water Falls, Beach Entry, Spa, Splash Pad, Grill, Bar, Fitness Area, Theater, Games Room, Tiki Bar and Cabanas. Simply relax by the pool, watch your family have the time of their life. All of these amenities plus use of seven tennis courts are INCLUDED in HOA. Call for a showing today!
- Type:
- Single Family
- Sq.Ft.:
- 1,672
- Status:
- Active
- Beds:
- 3
- Lot size:
- 0.13 Acres
- Year built:
- 2024
- Baths:
- 2.00
- MLS#:
- O6188359
- Subdivision:
- Deer Run
ADDITIONAL INFORMATION
One or more photo(s) has been virtually staged. Under Construction. Welcome to Deer Run! Located just minutes from world class theme parks and attractions, Deer Run is the perfect community to call home with its beautiful Florida lifestyle near Downtown Davenport. Let me Introduce you to the Aria this 1672 Sqft. 3 Bedroom 2 Bath home that is just to die for. This Express Series home provides 18x18 ceramic tile in all the wet areas and Granite Countertops in Kitchen and Bathrooms. This Open Floor plan comes with Stainless Steel Whirlpool Appliances including Fridge, Vented Microwave, Stove, and Dishwasher. With an open floor plan that allows you to entertain guest from the kitchen even if they are in the living or dining room. Spacious bedrooms and an Owners Suite that can easily fit a King size bed. If you like sitting outside you have a Covered Lanai that is perfect for BBQing. *Photos are of similar model but not that of the exact house. Pictures, photographs, colors, features, and sizes are for illustration purposes only and will vary from the homes as built. Home and community information including pricing, included features, terms, availability, and amenities are subject to change and prior sale at any time without notice or obligation. Please note that no representations or warranties are made regarding school districts or school assignments; you should conduct your own investigation regarding current and future schools and school boundaries.*
- Type:
- Single Family
- Sq.Ft.:
- 2,601
- Status:
- Active
- Beds:
- 5
- Lot size:
- 0.13 Acres
- Year built:
- 2024
- Baths:
- 3.00
- MLS#:
- O6188341
- Subdivision:
- Deer Run
ADDITIONAL INFORMATION
Under Construction. Welcome to Deer Run! Located just minutes from world class theme parks and attractions, Deer Run is the perfect community to call home with its beautiful Florida lifestyle near Downtown Davenport. Let me Introduce you to this Express Series Hayden Home. This 2 Story, Block on Block, 2601sqft. 5 Bedroom 3 Bath home is a site to see. This home includes 18x18 Ceramic Tile in all the wet areas, Granite Counter Tops, Home Smart System, with a Kitchen that comes with Stainless Steel Whirlpool Appliances (including Fridge, Vented Microwave, Stove and Dishwasher). The Hayden has a Flex room Downstairs and an Upstairs Living/Loft. It comes with 1 Spare Bedroom Downstairs, 3 Bedrooms Upstairs and a Large Master Suite with plenty of room for a King size bed and a couch. This home has plenty of room in the backyard for a pool. *Photos are of similar model but not that of the exact house. Pictures, photographs, colors, features, and sizes are for illustration purposes only and will vary from the homes as built. Home and community information including pricing, included features, terms, availability, and amenities are subject to change and prior sale at any time without notice or obligation. Please note that no representations or warranties are made regarding school districts or school assignments; you should conduct your own investigation regarding current and future schools and school boundaries.*
- Type:
- Single Family
- Sq.Ft.:
- 3,314
- Status:
- Active
- Beds:
- 6
- Lot size:
- 0.16 Acres
- Year built:
- 2013
- Baths:
- 3.00
- MLS#:
- O6188066
- Subdivision:
- Providence N-4 Rep
ADDITIONAL INFORMATION
Home has an over sized lot that is adjacent to the property. So this is more space between and behind for your privacy. This home has a new Hot Water Tank and upgraded appliances. 3 car garage (tandem). Lots of storage. The upstairs has 4 bedrooms. The primary bedroom is a large bedroom with a beautiful ensuite. There is also a large den that is being used as a child's bedroom. Main floor bedroom offers complete privacy and a full bath for guests. This home is fully furnished. Outside cameras are also staying as well as a ring door bell. The cameras inside do not convey. Providence is a beautiful 24 hour manned gated golf and country club community with multiple pools, fitness center, tennis, tot lot and a whole lot more.The clubhouse restaurant offers breakfast, lunch and dinner with favorite views of the golf course. When you live in Providence everything you could possibly want or want to do is near to home. Disney is 20 minutes away and you have access to still the other Central Florida attractions. Come see why others have fallen in love with Providence courts and much more.
$229,000
263 Sue Avenue Davenport, FL 33897
- Type:
- Other
- Sq.Ft.:
- 1,539
- Status:
- Active
- Beds:
- 3
- Lot size:
- 0.1 Acres
- Year built:
- 1998
- Baths:
- 2.00
- MLS#:
- O6188059
- Subdivision:
- Polo Park East Mhp
ADDITIONAL INFORMATION
*********************PRICE REDUCED 10K!****************** Polo Park East is a Co-op resident owned 55 and older community. The price of the property includes 1 share of community ownership rights. Owner does not pay any lot rent, HOA fee of $224 per month includes lawn cutting, directv stream cable t.v. and Frontier fiber optic wireless internet!! Property taxes are paid to Polk County. 3 bedrooms 2 baths 1539 sqft. double wide manufactured home on the Golf Course. New 1 year old roof, a/c unit 2021. Very spacious 3br 2bath with open lr/dr combo. The lanai looks over beautiful fairway. Home will come partially furnished. Community has many amenities including a 9/18 hole golf course, lake, boat slips, shuffleboard courts, pool, and hot tub. The clubhouse features an exercise room, library, billiard room and large hall with full kitchen (available to rent for private parties) where loads of community activities take place including Bingo half the year on Thursday nights and community holiday parties. Golf carts ok in community to drive on roads.
- Type:
- Condo
- Sq.Ft.:
- 1,270
- Status:
- Active
- Beds:
- 2
- Lot size:
- 0.03 Acres
- Year built:
- 1997
- Baths:
- 2.00
- MLS#:
- S5101323
- Subdivision:
- Gallery At Ridgewood Lakes A Condo Ph 02
ADDITIONAL INFORMATION
One or more photo(s) has been virtually staged. 1st Floor End-Unit 2/2 Condominium with 1-Car Garage has Solid Surface Floors and an Enclosed South-West Facing Lanai with Premium Water and Golf Course Views, located near the private Community Pool and just 0.1 mile from White Heron Golf Club pro shop and restaurant. Covered front entry to the great room with 10-13 FT cathedral ceiling and a wall of theatre-style patio doors to the lanai with sliding windows over screens, overlooking a pond near the short game complex and #9 green. Eat-in kitchen has white appliances, closet pantry and garage access. Primary bedroom has walk-in and linen closets, private bath with split double-sink vanity and a pocket-door. Washer & dryer with overhead shelving in the attached garage with opener and keypad entry. Updated interior paint. Many furnishings available separately. Sold As-Is. Ridgewood Lakes is a golf cart friendly community. $1,220 quarterly COA fee provides exterior maintenance including roof, exterior painting, lawn mowing, irrigation, shrub beds, exterior pest control and maintaining The Gallery's private roads and community pool. $435 semi-annual Ridgewood Lakes HOA fee provides 24x7 staffed security gate and master association-owned private road maintenance. 18-hole White Heron Golf Club is privately owned and open to the public. Tennis and pickle ball courts, miles of biking and walking trails within Ridgewood Lakes gated community. Shopping, Disney, Universal, Orlando & Central FL entertainment nearby, easy access to I-4, medical facilities, airports & Sunrail Station. Advent Health hospital is 3 miles away.
- Type:
- Other
- Sq.Ft.:
- 2,052
- Status:
- Active
- Beds:
- 4
- Lot size:
- 0.25 Acres
- Year built:
- 1998
- Baths:
- 2.00
- MLS#:
- B4901501
- Subdivision:
- Fla Devel Co Sub
ADDITIONAL INFORMATION
Come check out this spacious, remodeled 4 bed 2 bath (+office/bdr) BEAUTY on the west side of Davenport. This fenced quarter acre feels like a little piece of country but still just minutes away from shopping, restaurants, and more. Walk into your oversized living room, open to the dining room. From the dining room, you have sliding glass doors to the back patio. To the left of the dining room is an office or fifth bedroom. To the front right is a cozy family room with built in fireplace. To the back right is your extra large kitchen with new cabinetry, new stainless Frigidaire appliances with room to add more cabinet, countertops, rolling island, or have an eat in kitchen. Down the hall you have three spacious bedrooms with newly remodeled guest bath. On the left side of the home is the large primary bedroom with walk-in closet and private bath with dual sinks & new tub/shower. This home has been remodeled inside and out. New AC 2020, Roof 2020, Water Heater 2024
$364,000
214 Brave Road Davenport, FL 33837
- Type:
- Single Family
- Sq.Ft.:
- 1,555
- Status:
- Active
- Beds:
- 3
- Lot size:
- 0.13 Acres
- Year built:
- 2023
- Baths:
- 2.00
- MLS#:
- O6187985
- Subdivision:
- Astonia North
ADDITIONAL INFORMATION
MOTIVATED! Seller is willing to credit $13,000 towards Closing Costs, Interest Rate Buy-Down, or Solar Panel Payoff. You choose what fits you! Welcome to 214 Brave Rd in the heart of Davenport, Florida! Nestled in the desirable community of Astonia North, this charming 3 bedroom, 2 bathroom residence offers modern comforts and convenience. Step inside to discover an inviting open floor plan, with a great flow, and natural light that conveys through the spacious living areas. The well-appointed kitchen features GE Stainless steel appliances, Quartz countertops, ample cabinet space, great sized pantry, a large island with a bar, and a seamless kitchen/dining area that is perfect for casual dining or entertaining guests. Relax and unwind in the luxurious master suite, complete with a generous walk-in closet and a private ensuite bathroom, offering a serene retreat after a long day. Two additional bedrooms provide versatility for a growing family, home office, or guest accommodations. This home boasts several upgrades from the builder quality, including an all-glass modern shower glass door/panel in the master bathroom, cosmetic updates to include a gorgeous accent wall that is a staple of the interior, matching painted wall in the master bedroom, updated cabinet hardware throughout the entire home, a cabinet hideaway pull-out trash can, and modern ceiling fans in the living room and bedrooms. Outside, the backyard beckons for outdoor gatherings under the warm Florida sun. With plenty of room for a pool or garden oasis, the possibilities are endless for creating your own outdoor paradise. Home includes a transferable Home Warranty. Astonia North is a Solar Panel Community. The Astonia North community is a part of Astonia, but it’s conveniently located across Ernie Caldwell Blvd and features a smaller subdivision with less home sites. However, even though there is a little distance between the two, the amenities of Astonia are all included, which includes access to a Resort-style Swimming pool, Cabana, Playgrounds, Open play areas, and Dog parks. Conveniently located just minutes away from shopping, dining, and entertainment at Posner Park as well as surrounding areas. Disney World is less than 15 miles and other world-famous attractions are within respectable driving distance. Also, with a perfect middle ground location, either side of the coast/beaches (Gulf or Atlantic) are both accessible in about an hour and a half or so. This home offers the ideal blend of tranquility and accessibility. Don't miss your chance to make this impeccable residence your own – schedule a showing today and prepare to fall in love with the allure of Central Florida living!
| All listing information is deemed reliable but not guaranteed and should be independently verified through personal inspection by appropriate professionals. Listings displayed on this website may be subject to prior sale or removal from sale; availability of any listing should always be independently verified. Listing information is provided for consumer personal, non-commercial use, solely to identify potential properties for potential purchase; all other use is strictly prohibited and may violate relevant federal and state law. Copyright 2024, My Florida Regional MLS DBA Stellar MLS. |
Davenport Real Estate
The median home value in Davenport, FL is $375,147. This is higher than the county median home value of $178,100. The national median home value is $219,700. The average price of homes sold in Davenport, FL is $375,147. Approximately 64.17% of Davenport homes are owned, compared to 11.26% rented, while 24.57% are vacant. Davenport real estate listings include condos, townhomes, and single family homes for sale. Commercial properties are also available. If you see a property you’re interested in, contact a Davenport real estate agent to arrange a tour today!
Davenport, Florida has a population of 3,665. Davenport is more family-centric than the surrounding county with 31.68% of the households containing married families with children. The county average for households married with children is 25.22%.
The median household income in Davenport, Florida is $42,015. The median household income for the surrounding county is $45,988 compared to the national median of $57,652. The median age of people living in Davenport is 36.8 years.
Davenport Weather
The average high temperature in July is 93.2 degrees, with an average low temperature in January of 46.7 degrees. The average rainfall is approximately 51.6 inches per year, with 0 inches of snow per year.
