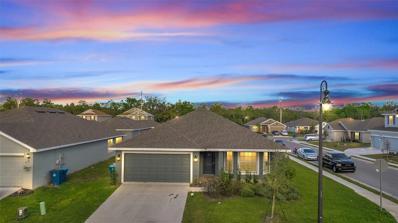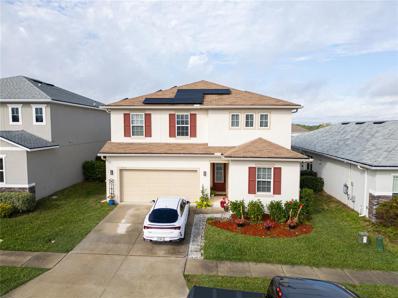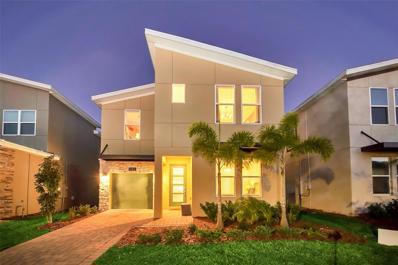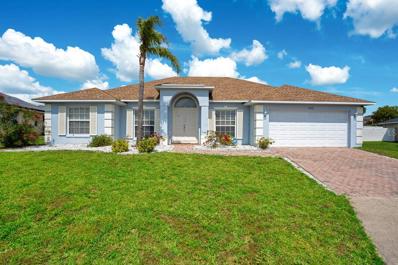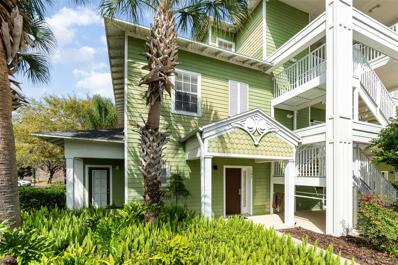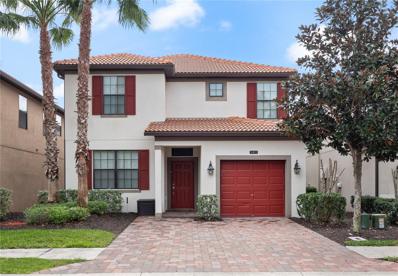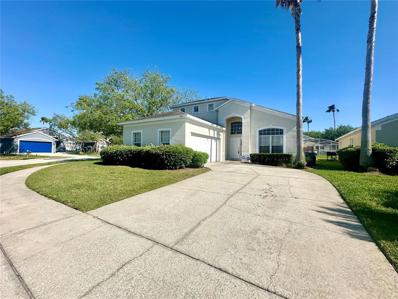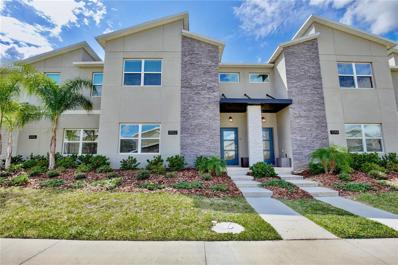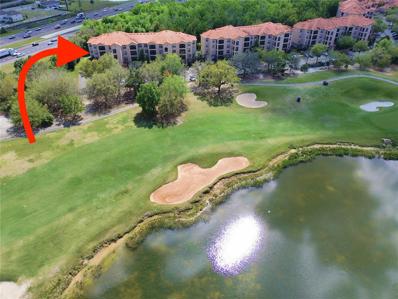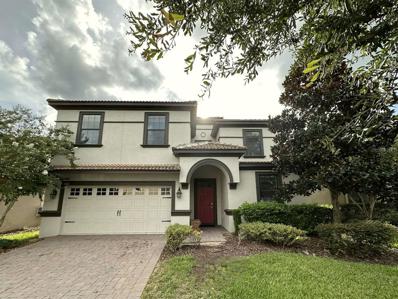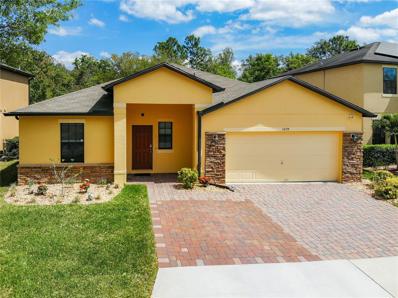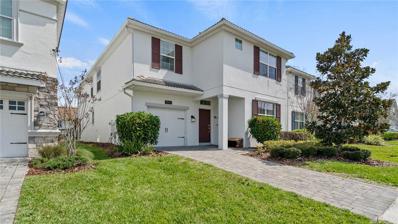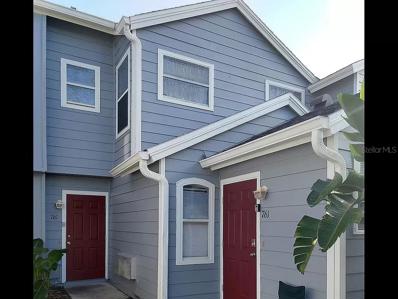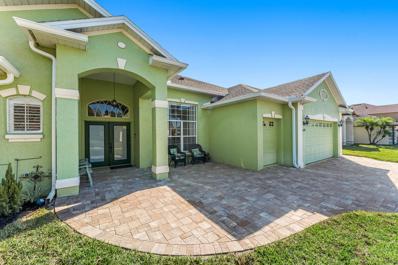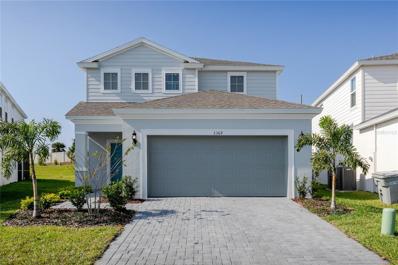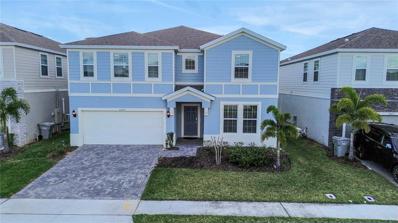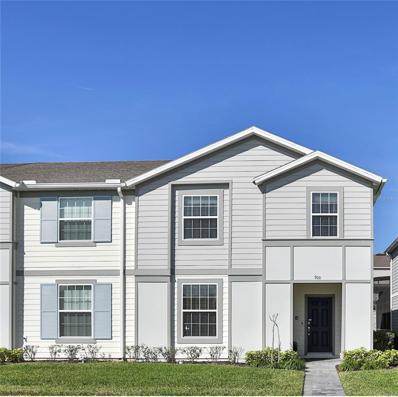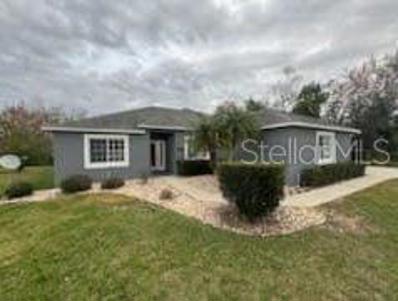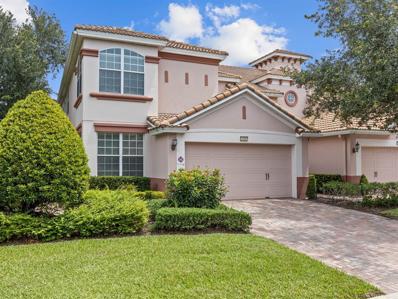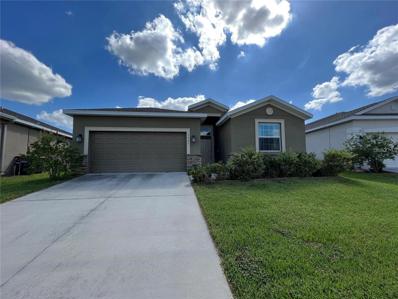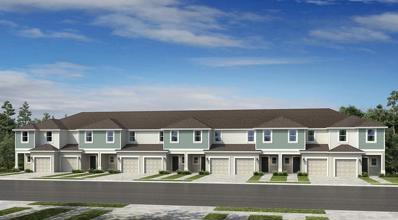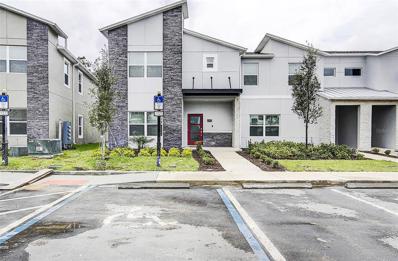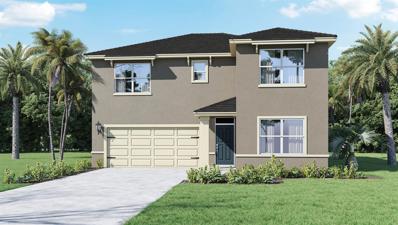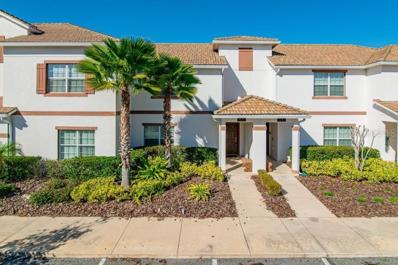Davenport FL Homes for Sale
$345,000
1131 Berry Lane Davenport, FL 33837
- Type:
- Single Family
- Sq.Ft.:
- 1,783
- Status:
- Active
- Beds:
- 3
- Lot size:
- 0.17 Acres
- Year built:
- 2022
- Baths:
- 2.00
- MLS#:
- S5100764
- Subdivision:
- Horse Creek
ADDITIONAL INFORMATION
Welcome to this charming 3-bedroom, 2-bathroom home nestled in the picturesque Horse Creek community. As you step inside, you'll be greeted by the elegance of tiled flooring throughout all rooms except the bedrooms, creating a seamless and low-maintenance living space. The heart of this home boasts an inviting open kitchen, featuring ample counter space, a stainless steel double bowl sink, stainless steel appliances, a convenient pantry, and designer recessed lighting. Whether you're entertaining guests or enjoying a cozy meal with family, you'll appreciate the versatility of the formal dining room and the cozy breakfast nook. The master bedroom is a tranquil retreat, offering generous space to accommodate a king-size bed and featuring a large walk-in closet for all your storage needs. Indulge in the luxurious master bath, complete with a garden tub, a tiled separate shower, and double sinks, providing a spa-like experience within the comfort of your home. Experience peace of mind with the built-in pest control system, ensuring a pest-free environment for you and your family. Convenience meets functionality with a finished garage and a covered lanai, perfect for outdoor relaxation and entertainment. Outside the confines of your home, Horse Creek community offers resort-style amenities including a pool and a playground, promising endless opportunities for leisure and recreation. Situated conveniently close to shopping, dining, and the vibrant attractions of Orlando and Tampa, this home presents the ideal blend of comfort, convenience, and community living. Don't miss the chance to make this exceptional property your new home sweet home in the heart of Florida's finest offerings!
- Type:
- Single Family
- Sq.Ft.:
- 2,636
- Status:
- Active
- Beds:
- 4
- Lot size:
- 0.13 Acres
- Year built:
- 2019
- Baths:
- 3.00
- MLS#:
- O6185846
- Subdivision:
- Bella Verano
ADDITIONAL INFORMATION
Beautifully maintained and designed with modern luxury, this two-story gem is waiting for you! Built in 2019 with four bedrooms and three full bathrooms with 2,636 square feet on a 0.13 acre lot. You will fall in love as soon as you walk in as the home is bright and open, with beautiful tile floors that flow seamlessly throughout the first floor. Entering through the etched glass framed front door you are met with a bedroom and bathroom. Perfect for entertaining friends or family, the home features a modern kitchen with pantry, gas range, microwave, island with breakfast bar, built-in sink and dishwasher, light cabinetry and glass tile backsplash, and is open to the dining room and the living room room. Sliding doors open to the backyard and patio space ideal for barbecuing or relaxing after a long day. The second floor houses a spacious loft surrounded by three additional bedrooms, two full bathrooms, and a laundry room for added convenience. The Owners Retreat provides privacy and features a large bathroom with a walk-in closet, shower, dual-sink vanity, and a separate water closet. The two-car garage provides additional storage space. This home is a SOLAR POWERED SMART HOME with energy features, so reduce your electricity bills! Located in Bella Verona, a family-friendly neighborhood, \close to Disney World, Champions Gate, major roads, great schools and shopping. Make your appointment to see it! One year basic home warranty provided.
- Type:
- Single Family
- Sq.Ft.:
- 3,291
- Status:
- Active
- Beds:
- 6
- Lot size:
- 0.11 Acres
- Year built:
- 2021
- Baths:
- 5.00
- MLS#:
- O6182753
- Subdivision:
- Stoneybrook South North Prcl Ph
ADDITIONAL INFORMATION
Check out this fully furnished 6 Bedrooms, 5 Bathrooms, Pool/Jacuzzi Spa Home in the highly sought after area of Stoneybrook Resort, a luxury vacation home resort community, located just minutes of Disney, Universal Studios, Seaworld, and other major theme parks, restaurants, shopping centers, hospitals, gas stations, major highways and toll roads to get to your destination quickly! The community has many amenities to enjoy from a high end fitness center, resort pool/spa, waterpark, playground, basketball/volleyball court, bar by the pool area to enjoy your favorite beverage and food options, game room, and movie room. This community has so much to offer that you or your tenants will not need to leave the community! The home is filled with upgrades such as hard flooring throughout 1st floor, quartz countertops in kitchen and in bathrooms, stainless steel appliances, professionally staged, and more! This is a great opportunity for a home owner to take advantage as a vacation homes, exclusive 2nd home, or for a turnkey investment, or all 3! Relax in the back of the home under the Lanai leading to the screened in heated Pool/Jacuzzi tub. Schedule to make an appointment today, this property will not last!
- Type:
- Single Family
- Sq.Ft.:
- 2,002
- Status:
- Active
- Beds:
- 4
- Lot size:
- 0.26 Acres
- Year built:
- 2003
- Baths:
- 3.00
- MLS#:
- O6185904
- Subdivision:
- Tuscan Ridge Ph 03
ADDITIONAL INFORMATION
Explore your ideal residence in the charming Tuscan Ridge community, strategically positioned near Champions Gate, just off Highway 27, and in close proximity to I-4 and the enchanting Disney parks. This charming 4-bedroom, 3-bath home seamlessly combines comfort, style, and convenience, making it a perfect choice for families or those desiring a tranquil escape in a prime locale. Nestled within Tuscan Ridge, revel in a unique living experience with tennis courts, a clubhouse, and a vibrant community ambiance. The thoughtfully designed split plan places the Master suite with a master bath on one side for privacy, while three additional bedrooms and two baths occupy the opposite wing. The inviting kitchen boasts Carrara Marble-inspired countertops, a cozy café area for casual meals, and comes fully equipped with all appliances. Ideal for hosting gatherings, the formal dining room sets the stage for dinners and special occasions. A new roof installed in 2022 will mean years of service and lower insurance costs for the new owners. Sliding glass doors open to a covered patio, offering ample space for a potential pool, complemented by a spacious open backyard. Enjoy the community's tennis courts, clubhouse, and a warm sense of camaraderie. The 2-car garage ensures ample space for vehicles and storage. Benefit from low HOA fees while relishing the advantages of a well-maintained community. Situated in a prime location with easy access to highways, shopping, dining, and world-famous attractions, this attractively priced home provides a unique opportunity for personalization and value enhancement. Whether it's to make it your own or secure a lucrative investment in a sought-after location, this property is a rare find. Don't miss the chance to call this beautiful Tuscan Ridge home your own. All measurements and sizes are approximate and not guaranteed, any information contained herein critical to buyer’s decision to purchase must be verified by buyers.
- Type:
- Condo
- Sq.Ft.:
- 1,307
- Status:
- Active
- Beds:
- 2
- Lot size:
- 0.02 Acres
- Year built:
- 2005
- Baths:
- 2.00
- MLS#:
- O6184599
- Subdivision:
- Bahama Bay A Condo
ADDITIONAL INFORMATION
WOW - if you haven't experienced all that Bahama Bay Resort has to offer now is your chance! LOWEST PRICE PER SQUARE FOOT IN THE COMMUNITY! This condo is intentionally left open for easy showings! TURNKEY and ready for a new owner! A well cared for LARGE, 2 bedroom, 2 bathroom, FIRST FLOOR END UNIT condo with tropical landscaping and WATER views, only a few STEPS FROM TRADEWINDS RESTAURANT/BAR, SANDY BEACH AND LAKE DAVENPORT! A spacious floor plan features UPDATES like STAINLESS STEEL APPLIANCES and newer furniture. The condo is styled nicely with updates that are sure to please a new owner and guests alike! Step through the front door to a spacious foyer leading to the main dining and living space. The 2nd bedroom is to the left. The dining room will fit 6 comfortably and the large kitchen is made for those who enjoy cooking and entertaining and boasts a large breakfast bar. The master bedroom is spectacular with access to a private screened patio. The living room is open with views from the kitchen and adjacent to the OVERSIZED patio. Enjoy all that Florida has to offer! Relax while reading, having coffee & meals on this private, screened patio! Laundry is a breeze with a separate landry room near the foyer with full size washer and dryer! Bahama Bay has so much to offer - a guarded and gated Caribbean style resort with clubhouse; reception/front desk; day spa; internet café; guest library; sundry shop; restaurant; two bars; four swimming pools and spas; splash pad/waterpark; fishing dock; beautiful views of Lake Davenport; sand beach; sand volleyball; playground; fitness room; tennis court; basketball; shuffle board and walking paths. With two restaurants on site, you can take a break from cooking and savor the tastes of Tradewinds Restaurant & Bar or Mambos Poolside Lounge. Unwind after visiting the parks and enjoy a day of pampering at Cenoté day spa.. Located just off HWY 27 & HWY 192 for easy and quick access to Disney and other area theme parks, shopping, and great dining. Many top rated/championship golf courses nearby. DON'T FORGET TO CHECK OUT THE 3D VIRTUAL TOUR LINK! All measurements, room sizes & HOA info are approximate and not guaranteed, any information contained herein critical to buyer’s decision to purchase must be verified by buyers and/or buyer’s agent. Owners, family & family friends may not occupy the unit for more than 175 days in a 12-month period.
- Type:
- Single Family
- Sq.Ft.:
- 3,116
- Status:
- Active
- Beds:
- 5
- Lot size:
- 0.11 Acres
- Year built:
- 2015
- Baths:
- 5.00
- MLS#:
- O6185618
- Subdivision:
- Solterra Ph 1
ADDITIONAL INFORMATION
TURNKEY with OVER 40 nights of transferrable Future Bookings in place for a seamless Investment Experience! Breathtaking property with 5 Bedrooms and 5 Bathroom and over 3000 sq feet and its own Private Pool. As you enter the property you will be astounded by its highly desired floor plan, Cathedral Ceilings, with a Modern twist! Kitchen comes equipped with stainless steel appliances, solid wood cabinets, Granite Counters, and all of your kitchen needs for a home cooked meal! With a Master Bedroom on the first and second level and plenty of space the functionality of this floor plan is highly ideal for families of all sizes. Enjoy the Star Wars Themed Guest on Suite on Level 1. On the second level enjoy your Bonus Loft/Game room and the remaining Bedrooms including your Fully Themed Harry Potter Room which is a HUGE HIT for Vacationers. Step outside your living room to your Private Screened in Pool and covered patio, perfect for Grilling out or enjoying a cup of coffee right! Garage converted into an Impressive Game Room. Why continue to pay for your vacations when you can Own this home and Vacation for FREE! The highly desired Solterra Resort Presents many amazing Resort Style amenities, including a resort-style pool with a water slide, a playground, sports courts, and a clubhouse with a fitness center! Close to major attractions including Disney, International Drive, Universal Studios, and so much more! Look no further than this Turnkey well kept Short Term Rental Opportunity! Reach out for your private tour today!
- Type:
- Single Family
- Sq.Ft.:
- 2,376
- Status:
- Active
- Beds:
- 5
- Lot size:
- 0.18 Acres
- Year built:
- 1999
- Baths:
- 4.00
- MLS#:
- O6185172
- Subdivision:
- Hampton Estates
ADDITIONAL INFORMATION
Absolutely stunning home near Disney and other theme parks, as well as beaches on the east or west side and close to major highways. Nestled in a highly sought-after community offering 2 playgrounds, tennis and basketball courts, beach volleyball, and a picnic area overlooking the main lake. This spacious 2,376 SqFt home features 5 bedrooms, 4 bathrooms, with the 2-car garage converted to a game room, fostering a sense of togetherness with a separate dining area and kitchen/family room layout. The master bedroom, conveniently located on the ground floor, boasts a soaking tub, separate shower, and walk-in closets, with a second suite bedroom also on the first floor. The remaining 3 bedrooms are located on the second floor. Recent updates include a replaced AC in September 2021, ensuring maintenance and functionality. Inside, the house has been freshly painted, adding to its appeal, and inviting atmosphere. The impressive swimming pool overlooks a beautiful open view with a corner house fenced for your privacy, perfect for entertaining guests. With low HOA fees covering lawn care maintenance, this home presents an exceptional investment or living opportunity for vacationers or residents alike. Quick access to highways 27 & I-4 adds to its appeal. Don't miss out! Schedule a showing today!
- Type:
- Townhouse
- Sq.Ft.:
- 1,914
- Status:
- Active
- Beds:
- 4
- Lot size:
- 0.06 Acres
- Year built:
- 2021
- Baths:
- 3.00
- MLS#:
- S5100985
- Subdivision:
- Stoneybrook South North Prcl Ph 6
ADDITIONAL INFORMATION
Fully furnished 4-bedroom, 3-bathroom townhouse boasting a private heated pool with a porch, nestled in the coveted Stoneybrook at Champions Gate community. This vacation retreat is conveniently located mere minutes away from Orlando's renowned theme parks. The ground floor welcomes you with an expansive open layout, showcasing a generously-sized upgraded kitchen equipped with stainless steel appliances, premium cabinets, and a sprawling island perfect for family gatherings. HOA fees cover essential services such as high-speed Internet, HD basic cable, trash removal, exterior maintenance, as well as roof and pest control. Indulge in the array of amenities offered within the community, including a resort-style pool, tennis and basketball courts, a fully-equipped fitness center, on-site concierge services, and more. Residents also gain exclusive access to the lavish Champions Gate Resort Orlando Oasis Clubhouse and Waterpark, featuring a lazy river, exhilarating water slides, swim-up bar, serene spa, and various entertainment options like a theater and games room. Security is paramount with this gated community, which also features a 24/7 security service and a championship golf course. Plus, enjoy convenient access to Disney Parks, major highways (I-4, Highway 27, 429, and 417), shopping centers, and restaurants. Don't miss out on the opportunity to make this remarkable property your own—schedule your showing today before it's gone!
- Type:
- Condo
- Sq.Ft.:
- 1,244
- Status:
- Active
- Beds:
- 3
- Lot size:
- 0.27 Acres
- Year built:
- 2007
- Baths:
- 2.00
- MLS#:
- S5100855
- Subdivision:
- Tuscana
ADDITIONAL INFORMATION
Introducing a recently renovated 3-bedroom, 2-bathroom condominium located in the serene Tuscana Resort, a well-kept gated community renowned for its array of lavish, resort-like amenities. As you step inside, you're greeted by a charming screened porch, the perfect setting for relaxation and soaking in the quintessential Florida lifestyle. The resort offers an impressive selection of amenities to enhance your living experience, including a spectacular swimming pool area with cozy cabanas, a restaurant and poolside bar for delectable dining, a community gym for fitness enthusiasts, and a 30-plus seat cinema for entertainment, all just a short walk from your doorstep. This condo, which stands out for its choice of easy-to-maintain ceramic tile and laminate flooring, was freshly renovated in March 2024, showcasing modern finishes and upgrades that elevate its appeal and functionality. Unlike many others, this unit is not furnished, providing a blank canvas for you to tailor the space to your personal taste and style. Situated on the third level of building 6, it offers an enhanced level of privacy and boasts views over a lush conservation area from a higher vantage point, adding a peaceful backdrop to your residence. For investors, this property presents a compelling opportunity, boasting a successful history as an Airbnb rental with strong return rates. Its location near key attractions and the vibrant Champions Gate area makes it an attractive investment option in the sunny state of Florida. Seize this opportunity to own a piece of paradise, now with the added allure of recent renovations and the flexibility to customize the interior to your liking, promising both personal enjoyment and potential financial gains.
- Type:
- Single Family
- Sq.Ft.:
- 3,909
- Status:
- Active
- Beds:
- 9
- Lot size:
- 0.14 Acres
- Year built:
- 2015
- Baths:
- 5.00
- MLS#:
- S5100818
- Subdivision:
- Retreat At Championsgate, Championsgate
ADDITIONAL INFORMATION
Discover your dream home in ChampionsGate, Orlando: a 9-bedroom property offering comfort and style, perfect for those who love space and luxury. This home comfortably fits up to 20 people, making it ideal for large families or gatherings; you'll find bedrooms designed with relaxation in mind, featuring comfy beds and modern touches. The house includes a unique Mickey Mouse-themed room that adds a fun twist, especially appealing to Disney fans. For entertainment, the garage has been converted into a games room filled with activities like pool and arcade games, ensuring fun times right at home. Outside, there’s a private pool and spa for soaking up the Florida sunshine in your backyard. The kitchen has everything you need to whip up meals, and the open living area is excellent for relaxing or hosting movie nights. Plus, living here means you can access ChampionsGate's amenities like a lazy river, fitness center, and golf course. Situated just minutes from Orlando’s top attractions like Disney World, Universal Studios, and SeaWorld and close to shopping and dining, this home is in an unbeatable location. This 9-bedroom house in ChampionsGate is an opportunity to own a piece of Orlando about enjoying life’s pleasures in a laid-back luxury setting. It’s perfect for making memories with loved ones in a comfortable, inviting place close to all the action.
- Type:
- Single Family
- Sq.Ft.:
- 2,118
- Status:
- Active
- Beds:
- 5
- Lot size:
- 0.14 Acres
- Year built:
- 2011
- Baths:
- 4.00
- MLS#:
- OM674137
- Subdivision:
- Cypress Pointe Forest
ADDITIONAL INFORMATION
One or more photo(s) has been virtually staged. Beautiful 5 bed, 4 bath pool home in the private gated community of Cypress Point where you will never have to cut the grass again! This house has been meticulously maintained & includes upgrades such as new luxury vinyl plank flooring (50 yr warranty), newer appliances & new chair height Kohler toilets on the inside. For the outside, the driveway has been extended with pavers, provides ample space for parking up to three vehicles. Very private rear backyard that backs up to a conservation area. The pool has been equipped with a new pump & heater and was recently resurfaced with commercial grade granite and comes with an adjustable LED 40-watt color lights that are remote controlled. The house has been painted inside & out, fitted with gutters & down spouts, professionally landscaped & a Wi-Fi controlled irrigation system. A/C 2019 with a high efficiency Carrier 20 seer Wifi controlled unit. With only 69 homes in this community, Cypress Point is a quiet & private neighborhood. Located close to all the major theme parks such as Sea World, Disney, Universal Studios along with all the amazing outlets & dining options you could ever want. Best of all, this home can be a short term rental with no minimum day restrictions. Call today before it's gone!
- Type:
- Single Family
- Sq.Ft.:
- 3,291
- Status:
- Active
- Beds:
- 6
- Lot size:
- 0.11 Acres
- Year built:
- 2018
- Baths:
- 5.00
- MLS#:
- O6185731
- Subdivision:
- Stoneybrook South Ph J-2 & J-3
ADDITIONAL INFORMATION
WONDERFUL SHORT TERM RENTAL VILLA in Champions Gate!This luxury property has an open floor-plan, spacious living area with 6-bedroom,5-bathroom. FULLY FURNISHED home has been wonderfully decorated & professionally designed. The living area is wide open integrating a beautiful kitchen with stainless-steel appliances, a dining room, family room and an equipped game room for lots of fun to all ages in the garage and in the loft upstairs. The 6 bedrooms are all completely equipped with all you can need. This home has spacious private spa/pool area to spend joyful time at CHAMPIONS GATE RESORT ORLANDO OASIS CLUB CLUBHOUSE AND WATER-PARK where you can find Lazy River, Water-slides, Swim-Up Bar, Water Falls, Beach Entry, Spa,Splash Pad, Grill, Bar, Fitness Area, Theatre, Games Room, Tiki Bar and Cabanas.
- Type:
- Single Family
- Sq.Ft.:
- 1,735
- Status:
- Active
- Beds:
- 3
- Lot size:
- 0.02 Acres
- Year built:
- 2003
- Baths:
- 2.00
- MLS#:
- T3507003
- Subdivision:
- Island Club West Ph 02
ADDITIONAL INFORMATION
Cash-flow income producing property grossing $2,575.00 per month Gated community New HVAC system. Florida living at its best! This townhouse has a total of four bedrooms and three baths, which consists of a 3 BR/2 BA main unit and 1 BR/1 BA studio mother-in-law / lockout unit. The studio/mother-in-law unit can be owner-occupied or rented out for excellent cash flow paying your mortgage! This would be ideal as a primary residence, investment, vacation getaway, or even a combination by occupying one side and renting out the other. A new roof was added in 2019. Island Club West is conveniently located only 15-20 minutes from Disney World and the community features gated access, tennis court, pool, spa, fitness center, and much more. What the seller loves about this home: Gated community with nice amenities. Not cookie-cutter or congested as in many other communities. Stable neighborhood with low turnovers. Short term rentals allowed.
- Type:
- Other
- Sq.Ft.:
- 2,580
- Status:
- Active
- Beds:
- 4
- Lot size:
- 0.2 Acres
- Year built:
- 1999
- Baths:
- 3.00
- MLS#:
- 1007199
ADDITIONAL INFORMATION
Bring your family & enjoy this one-of-a-kind home in the gated community of The Forest at Ridgewood Lakes. This is a beautifully updated 4 Bd 3 Bth waterfront pool home featuring a direct view of the award-winning White Heron Golf Course. Very close proximity to tennis/pickleball courts, bus stop & playground. Newer roof in 2018 & freshly painted interior/exterior. New upgrades in 2023 include widened 3-car paver driveway, resurfaced swimming pool & cool deck, whole house seamless gutters, professional landscaping, granite countertops w/ refinished cabinets in kitchen, new appliances, fireplace refinished & replaced w/ electric, new water heater, all new carpeting, updated bathrooms, new plantation shutters, all door handles & hinges upgraded & an upgraded high-eff. 2-stage AC system w/ humidity control. This home has been converted to a smart home & can be controlled from any smart device! Four miles to I-4, four miles to Posner Park Shopping Village & only seventeen miles to Disney!
$735,000
3369 Lilac Davenport, FL 33897
- Type:
- Single Family
- Sq.Ft.:
- 2,622
- Status:
- Active
- Beds:
- 5
- Lot size:
- 0.14 Acres
- Year built:
- 2022
- Baths:
- 6.00
- MLS#:
- O6185254
- Subdivision:
- Windsor Island Resort
ADDITIONAL INFORMATION
A wonderful house with 5 bedrooms and 5 bathrooms private pool with all rooms with a rich and super modern decoration with a World Disney theme, garage for 2 cars, a beautiful fully equipped kitchen where you can prepare the holiday for the whole family and friends comfortably enjoy it. It is close to everything as well as supermarket restaurants bars gas station transport hospitals wall mart approximately 20 minutes from World Disney resort. It also has a super modern clubhouse, very well equipped with the most modern technological equipment on the market, several swimming pools, tennis court, sand court, jacuzzi, lazy river, mini-golf etc. It’s an amazing Resort to spend your vacation.
$1,100,000
3545 Lavender Drive Davenport, FL 33897
- Type:
- Single Family
- Sq.Ft.:
- 4,398
- Status:
- Active
- Beds:
- 9
- Lot size:
- 0.14 Acres
- Year built:
- 2022
- Baths:
- 6.00
- MLS#:
- O6184803
- Subdivision:
- Windsor Island Residence Ph 2a
ADDITIONAL INFORMATION
Welcome to 3545 Lavender Drive in Davenport, where luxury vacation living reaches new heights in this dazzling 9-bedroom, 6-bathroom "Clearwater" home in the ICONIC Windsor Island Resort! Boasting an immersive and vibrant ambiance, this gem is an entertainer's paradise and an Airbnb investor's dream! Step into the heart of this open plan home, where a bright, spacious kitchen awaits, adorned with modern cabinetry, elegant backsplash tiling, stainless steel appliances, and granite countertops accentuating a large center island. Entertaining is a breeze in the expansive living/dining area, offering deluxe furnishings & ample space for gathering. The first-floor primary suite beckons with its own en-suite bathroom, featuring dual sinks, a garden tub, separate shower, & direct access to the pool area—a haven of relaxation and serenity. Venture upstairs & be transported to a galaxy far, far away in the captivating "Star Wars" themed game room. Here, the Force is strong as you are greeted by the iconic Clone Troopers & inter-galactic decor that pays homage to this beloved movie and epic battles. Engage in a friendly competition with a game of pool or air hockey beneath the glow of custom lighting, while a 70-inch flat-screen TV awaits your favorite space movie. Step into the "Avengers" themed Bedroom, where young super heroes can dream of saving the world atop custom built bunk beds, complete with a thrilling slide and imaginative theming & custom LED lighting that brings this heroic haven to life. Venture into the magical world of ‘Arendelle’, in this Disney inspired, elaborate “Frozen Ice Queen” themed bedroom - a realm fit for royalty! Here, guests can drift off into a winter wonderland dreamland with a custom-built bunk bed that exudes both fun and charm. Enter the magical realm of Harry Potter, in the “Hogwarts” themed bedroom, where spells are woven, & wizarding adventures abound. The final themed bedroom showcases, the classic, Mickey and Minnie Mouse! Ideal for Disney enthusiasts, this delightful room showcases custom wall decor and window treatment, bringing a touch of fun and nostalgia. Behold the marvel that awaits in the themed garage, now transformed into a private "Jurassic Park" movie theater complete with plush theater seating. Immerse yourself in the action on the expansive screen illuminated by a high-quality projector, while custom lighting sets the perfect ambiance for an unforgettable movie night. With intricate dinosaur decor transporting you to the prehistoric world, this theater promises an unparalleled cinematic experience that truly roars to life. If it’s a private oasis that you seek, step outside, where a heated west-facing pool and spa await, perfect for soaking up the Florida sunshine. Dine al fresco with ample seating or relax on the sun loungers, basking in the ambiance of Windsor Island Resort! This exceptional home comes turnkey ready with exquisite furniture, custom accents, and decorative pieces, ensuring a top notch experience for you and your guests. Don't miss out on the chance to own this extraordinary home! **All information provided and contained herein this listing, including room sizes, is deemed reliable but is not guaranteed and should be independently verified by buyer or buyer's agent.**
- Type:
- Townhouse
- Sq.Ft.:
- 2,283
- Status:
- Active
- Beds:
- 5
- Lot size:
- 0.08 Acres
- Year built:
- 2021
- Baths:
- 5.00
- MLS#:
- O6184802
- Subdivision:
- Windsor Island Residence
ADDITIONAL INFORMATION
Welcome to 900 Paradise Drive in the iconic, Hawaiian themed, Windsor Island Resort located in Davenport, FL – just a few short miles to Walt Disney World, Orlando! Step into a realm of luxury and leisure with this captivating 5-bedroom, 4.5-bathroom townhome, meticulously designed for the ultimate getaway experience. As you enter, you'll be greeted by a seamless blend of both style and comfort. The main floor features a spacious bedroom and full bathroom, perfect for guests seeking privacy or convenience. The heart of the home boasts a stylishly furnished living room and bright, modern kitchen adorned with stainless steel appliances, sleek granite countertops, and upgraded white 'Shaker' style cabinetry. Gather around the large center island with seating and ample space for culinary creations. Every corner of this retreat exudes charm and sophistication, with exquisite furnishings, decorative accents, and custom touches throughout. Ascend to the upper level and discover a haven of entertainment and relaxation. Unwind in the loft area, where "Millennium Falcon" custom theming sets the stage for epic movie nights with a large wall-mounted flat-screen TV and deluxe sectional sofa. Young at heart adventurers will delight in the 2 themed bedrooms, both thoughtfully designed to spark imagination and wonder. Dive into the magical world of Arendelle in the Disney inspired "Frozen" bedroom adorned with a custom bunk bed, whimsical custom lighting, and built-in bookshelves and drawers. Channel the heroic spirit of the Marvel "Avengers" in the other themed bedroom - complete with a custom bunk bed, dynamic LED lighting - in thrilling Super Hero style. The home offers 2 further plush bedrooms, all with upscale furnishings, stylish decor and an ambience that whispers relaxation at every turn. But the real magic awaits outdoors. Bask in the Florida sunshine as you lounge by the west-facing heated pool, or dine al fresco under the covered lanai. Whether you're seeking relaxation or adventure, this outdoor sanctuary is the perfect backdrop for making lasting memories with loved ones. Don't miss your chance to own a piece of paradise in Windsor Island Resort – where every day feels like a magical escape! Whether you're seeking a lucrative investment opportunity or a dreamy vacation getaway, this property has it all. Schedule your showing today and let the adventure begin. Windsor Island Resort has quickly become known as one of the very best vacation resorts in the Disney tourist corridor and it’s little wonder why. Windsor Island Resort offers some of the best amenities ever seen in this area including large clubhouse incorporating lounge, concierge, sundry shop, fitness center, arcade game room, Blue Marlin Grille Bar and Restaurant, playground, mini putt putt golf course, firepit with direct DISNEY FIREWORK VIEWS, heated beach style ‘zero entry pool’, lazy river, water slide, splash pad, pool side cabanas, sun loungers galore and more! Windsor Island Resort is sure to impress owners and guests - Aloha! Call for your private appointment to view. Seize the opportunity to own this exquisite home today. CHECK OUT THE LIFESTYLE VIDEO CONTAINED IN THIS LISTING **All information provided and contained herein this listing, including room sizes, is deemed reliable but is not guaranteed and should be independently verified by buyer or buyer's agent.**
- Type:
- Single Family
- Sq.Ft.:
- 2,655
- Status:
- Active
- Beds:
- 4
- Lot size:
- 0.13 Acres
- Year built:
- 2023
- Baths:
- 2.00
- MLS#:
- O6183526
- Subdivision:
- Astonia North
ADDITIONAL INFORMATION
This stunning property offers 4 bedrooms, 2.5 baths with A Flex room and 2,600+ square feet of living space! Located in the heart of the Sunshine State, this property offers the perfect blend of luxury and relaxation. With spacious living areas and top-notch amenities, this Home is sure to exceed all expectations. The open floor plan and modern decor create a welcoming atmosphere for guests of all ages.The kitchen has quartz counter tops that provide both durability and timeless beauty. Whether you're whipping up a quick meal for yourself or hosting a party, the open-concept living space allows for seamless interaction between the kitchen, dining area, and living room area .The property Also comes with Solar panels and Fenced back yard .This property is Situated in a prime location, Don't miss out on this Beautiful home ,schedule your showing Today!!
- Type:
- Single Family
- Sq.Ft.:
- 1,569
- Status:
- Active
- Beds:
- 4
- Lot size:
- 0.2 Acres
- Year built:
- 2001
- Baths:
- 3.00
- MLS#:
- O6185643
- Subdivision:
- Paradise Woods Ph 01
ADDITIONAL INFORMATION
Beautiful 4 Bedrooms 3 Bathroom home with 3 car garage. This is a corner property on an oversized lot. Many upgrades including: flooring, kitchen, pool, spa, and many more. Gated Community with great location near Disney and Reunion.
- Type:
- Townhouse
- Sq.Ft.:
- 2,402
- Status:
- Active
- Beds:
- 3
- Year built:
- 2011
- Baths:
- 3.00
- MLS#:
- O6185527
- Subdivision:
- Mandalay At Bella Trae
ADDITIONAL INFORMATION
Discover the epitome of luxury living in the beautiful community at 1406 Milledge. This exceptional property offers a remarkable opportunity to reside in the coveted Bella Trae neighborhood, where refined craftsmanship, elegant design, and upscale amenities create an unparalleled living experience. Nestled within the gated Bella Trae community, this home provides exclusive access to a host of world-class amenities. Immerse yourself in the resort-like atmosphere of Bella Trae, where meticulously manicured grounds, picturesque walking paths, and lush green spaces foster a serene and inviting ambiance. At the heart of the community lies the impressive clubhouse, serving as a social hub for residents. Luxurious gathering spaces invite you to host events or simply relax in an elegant setting, connecting with neighbors who share your passion for a refined lifestyle. Maintaining an active and healthy lifestyle is effortless with the state-of-the-art fitness center available to Bella Trae residents. Equipped with modern facilities and dedicated spaces for cardiovascular workouts, strength training, and group exercise classes, you can stay fit, energized, and inspired within the convenience of your own neighborhood. Escape the Florida heat and indulge in the sparkling swimming pool, a refreshing oasis that invites you to cool off and bask in the sun. Comfortable loungers and covered seating areas provide ample space to relax and savor the tropical ambiance. For those with a competitive spirit, Bella Trae offers outdoor sports courts for tennis enthusiasts. Engage in friendly matches, refine your skills, and foster a sense of camaraderie with your neighbors on these meticulously maintained courts. Bella Trae also fosters a vibrant social scene with a variety of clubs and organized activities catering to diverse interests and hobbies. Whether it's book clubs, card games, art classes, or community events and parties, there's something for everyone to enjoy and an opportunity to forge lasting friendships. Beyond the Bella Trae community, Championsgate offers additional amenities to enhance your lifestyle. Championship golf courses, a world-class spa, and a range of dining options are all within reach. Plus, the location provides easy access to renowned theme parks, upscale shopping centers, and major transportation routes, adding convenience and desirability to this exceptional address. Make 1406 Milledge Championsgate your new home within the sought-after, Bella Trae community. Experience the pinnacle of luxury living, where impeccable design, unrivaled comfort, and an abundance of resort-style amenities seamlessly converge. Contact us today to arrange a private viewing and embark on a journey to make this extraordinary property your very own.
- Type:
- Single Family
- Sq.Ft.:
- 2,027
- Status:
- Active
- Beds:
- 4
- Lot size:
- 0.16 Acres
- Year built:
- 2017
- Baths:
- 3.00
- MLS#:
- S5100914
- Subdivision:
- Providence Ph 3
ADDITIONAL INFORMATION
Welcome Home! Live life at its fullest in this award-winning community of Providence near Champions gate. Beautiful, spacious, energy efficient home with upgraded features throughout. This home boast 4 spacious bedrooms and 3 full bathrooms, and the exterior of this home has recently been repainted. This home is perfect for any family. Enter the home you step into a spacious foyer which leads to the great room, with the open floor plan and an entertaining kitchen. The kitchen features staggered cabinetry with crown molding, quartz countertops, appliances, and a large center island all overlooking the Living and dining room. The glass sliding doors leads out to the covered screened in lanai. The split bedroom floor plan offers privacy for everyone. Two secondary bedrooms are located to the front of the home along with the shared bathroom. The fourth bedroom complete with its own private bathroom, with shower tub combo, under-mount sink and quartz countertop is located to the middle of the home. The Primary Bedroom has two large walk-in closet and is nestled to the rear of the home for added privacy and has views of the backyard. The primary bathroom features, dual sinks, quartz countertops, ceramic tile shower stall and a garden tub and much more! Call to schedule your private showing today!
- Type:
- Townhouse
- Sq.Ft.:
- 1,553
- Status:
- Active
- Beds:
- 3
- Lot size:
- 0.04 Acres
- Year built:
- 2024
- Baths:
- 3.00
- MLS#:
- O6185465
- Subdivision:
- Horse Creek At Crosswinds
ADDITIONAL INFORMATION
Under Construction. MLS# O6185465 REPRESENTATIVE PHOTOS ADDED. The Marigold is an approx. 1,553 sq. ft. townhome with 3 bedrooms, 2.5 bathrooms & a 1-car garage. A spacious great room and open kitchen give this townhouse a light and airy feel. The kitchen island is an ideal spot to cook a meal or entertain. A large rear patio provides outdoor living space. A one-car garage and downstairs half bath are located downstairs for added convenience. Upstairs are two bedrooms sharing a full bath and a large primary suite with oversized walk-in closet and double vanity. Enjoy multiple storage areas including under stair storage, a large walk in kitchen pantry, separate laundry room, linen closet and 3 bedroom closets. Design highlights include: washer, dryer, refrigerator, tile throughout first floor, garage door opener, blinds on windows, and speakers through the home
- Type:
- Townhouse
- Sq.Ft.:
- 2,167
- Status:
- Active
- Beds:
- 5
- Lot size:
- 0.08 Acres
- Year built:
- 2019
- Baths:
- 4.00
- MLS#:
- O6185496
- Subdivision:
- Stoneybrook South North Pcl-ph
ADDITIONAL INFORMATION
REDUCED FOR A QUICK SALE!! Stunning FULLY FURNISHED investment opportunity to own your vacation home near Disney with this modern townhome located in the luxury resort community of CHAMPIONS GATE. This beautifully decorated home has 5 bedrooms, 4 bathrooms, stainless steel appliances, washer, dryer, and a private pool with no rear neighbors which allows for privacy for enjoying pool time with friends and family! With an open floorplan, smart home technology, an excellent location and everything needed for the perfect rental property. The amazing resort of Champions Gate features an 18-hole Golf Course, Inter-community Transportation, Gated Main Entrance, 7 Tennis Courts, Lazy River, Splash Park, Fitness Center, Business Center, Movie Theater, Tiki Bar, Indoor and Outdoor Dining, Volleyball Courts and Private Air-Conditioned Cabanas with Private Services. Enjoy the convenience of one of the best locations in Central Florida, located within minutes to major highways, Orlando International Airport, quick access to all Disney Parks and attractions, the I-4, Highway 27, 429 and 417 offering access to shopping, restaurants, and much more! Schedule your showing today. SELLER MOTIVATED!
- Type:
- Single Family
- Sq.Ft.:
- 2,371
- Status:
- Active
- Beds:
- 4
- Lot size:
- 0.13 Acres
- Year built:
- 2024
- Baths:
- 3.00
- MLS#:
- O6185339
- Subdivision:
- Deer Run
ADDITIONAL INFORMATION
One or more photo(s) has been virtually staged. Under Construction. Welcome to Deer Run! Located just minutes from world class theme parks and attractions, Deer Run is the perfect community to call home with its beautiful Florida lifestyle near Downtown Davenport. Let me Introduce you to this Express Series Ensley Home. This 2 Story, Block on Block, 2371sqft. 4 Bedroom 3 Bath home is a site to see. This home includes 18x18 Ceramic Tile in all the wet areas, a Home Smart System, with a Kitchen that comes Granite Counter tops with Stainless Steel Whirlpool Appliances (including Fridge, Vented Microwave, Stove and Dishwasher). The Ensley has a Bedroom Downstairs and a spacious Great Room. Then Upstairs you have a Bonus Room, Two Spare Bedrooms and a Huge Master Bedroom with plenty of room for a King size Bed. This home has plenty of room in the backyard for a pool and then some. *Photos are of similar model but not that of the exact house. Pictures, photographs, colors, features, and sizes are for illustration purposes only and will vary from the homes as built. Home and community information including pricing, included features, terms, availability, and amenities are subject to change and prior sale at any time without notice or obligation. Please note that no representations or warranties are made regarding school districts or school assignments; you should conduct your own investigation regarding current and future schools and school boundaries.*
- Type:
- Townhouse
- Sq.Ft.:
- 1,902
- Status:
- Active
- Beds:
- 4
- Lot size:
- 0.05 Acres
- Year built:
- 2016
- Baths:
- 3.00
- MLS#:
- O6185342
- Subdivision:
- Stoneybrook South Ph I-1 & J-1
ADDITIONAL INFORMATION
PRICED TO SELL. Bring us an offer !! Tenant has vacated the property and we are back on the market!!! Discover your ideal vacation and investment property in the luxurious Retreat at ChampionsGate! Presenting a stunning, FULLY FURNISHED, four-bedroom, three-bathroom townhome that embodies grandeur and sophistication. Designed for a lavish resort lifestyle, this property offers both space and elegance, ensuring a premium vacation experience for families. The heart of this home is the large open-plan living area, blending crisp, stylish aesthetics with durability. The kitchen, a central feature, offers a balance of luxury and practicality, complete with stainless-steel appliances, high-end countertops, a large island with a breakfast bar, and exquisite custom cabinetry. It's an ideal space for any family chef. The home's four bedrooms, each uniquely styled in bold or neutral tones, are equipped with plush mattresses. Additional conveniences include a washer and dryer, ample storage space, and a private splash pool on the patio for leisurely summers. The patio area is perfect for barbecues, serving drinks, or simply relaxing with a book. It's a versatile space for entertainment or serene personal moments. Beyond the home, the Oasis Club awaits with its luxurious amenities. Enjoy a resort-style swimming pool, a 1,023 ft. lazy river, a 2-story waterslide, splash pad, arcade, tiki bar, theatre, cabana rentals, and a restaurant and bar. ChampionsGate's amenities further include 7 resort-style pools (2 exclusive to homeowners), a spa, golf course, fitness center, tennis, basketball, volleyball courts, concierge services, and guard-gated security. Strategically located for access to attractions in Orlando and Tampa, and conveniently near the airport, this home and the ChampionsGate community offer an all-encompassing experience. Make this your dream vacation and investment home!
| All listing information is deemed reliable but not guaranteed and should be independently verified through personal inspection by appropriate professionals. Listings displayed on this website may be subject to prior sale or removal from sale; availability of any listing should always be independently verified. Listing information is provided for consumer personal, non-commercial use, solely to identify potential properties for potential purchase; all other use is strictly prohibited and may violate relevant federal and state law. Copyright 2024, My Florida Regional MLS DBA Stellar MLS. |
Andrea Conner, License #BK3437731, Xome Inc., License #1043756, AndreaD.Conner@Xome.com, 844-400-9663, 750 State Highway 121 Bypass, Suite 100, Lewisville, TX 75067

The data relating to real estate for sale on this web site comes in part from the Internet Data Exchange (IDX) Program of the Space Coast Association of REALTORS®, Inc. Real estate listings held by brokerage firms other than the owner of this site are marked with the Space Coast Association of REALTORS®, Inc. logo and detailed information about them includes the name of the listing brokers. Copyright 2024 Space Coast Association of REALTORS®, Inc. All rights reserved.
Davenport Real Estate
The median home value in Davenport, FL is $375,000. This is higher than the county median home value of $178,100. The national median home value is $219,700. The average price of homes sold in Davenport, FL is $375,000. Approximately 64.17% of Davenport homes are owned, compared to 11.26% rented, while 24.57% are vacant. Davenport real estate listings include condos, townhomes, and single family homes for sale. Commercial properties are also available. If you see a property you’re interested in, contact a Davenport real estate agent to arrange a tour today!
Davenport, Florida has a population of 3,665. Davenport is more family-centric than the surrounding county with 31.68% of the households containing married families with children. The county average for households married with children is 25.22%.
The median household income in Davenport, Florida is $42,015. The median household income for the surrounding county is $45,988 compared to the national median of $57,652. The median age of people living in Davenport is 36.8 years.
Davenport Weather
The average high temperature in July is 93.2 degrees, with an average low temperature in January of 46.7 degrees. The average rainfall is approximately 51.6 inches per year, with 0 inches of snow per year.
