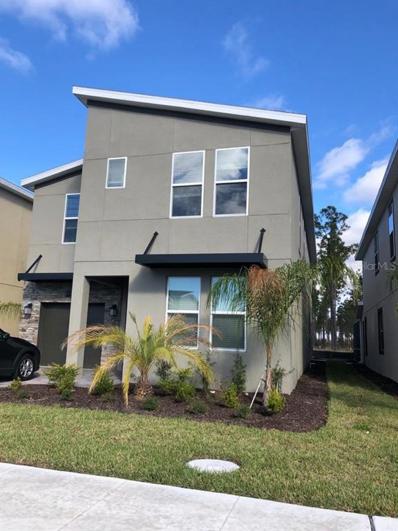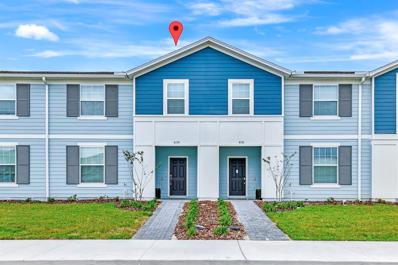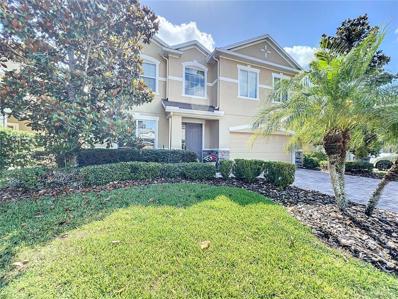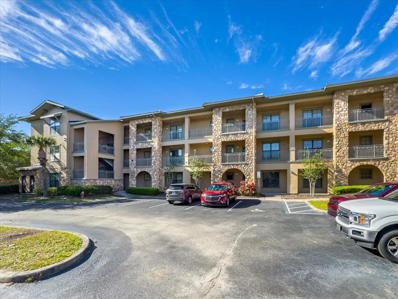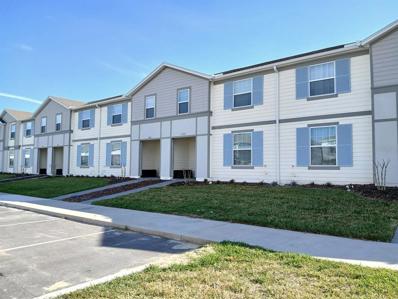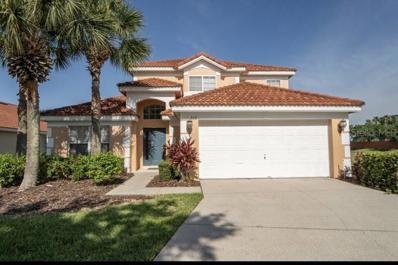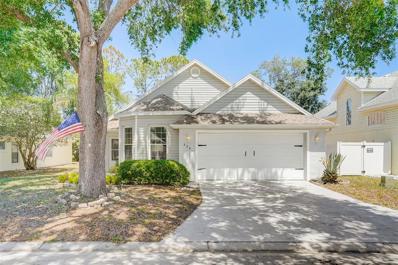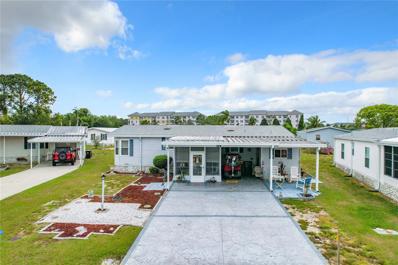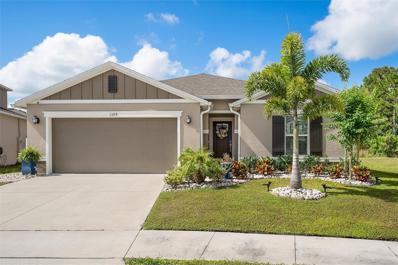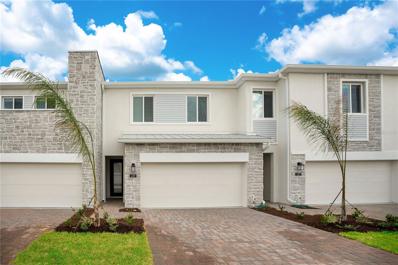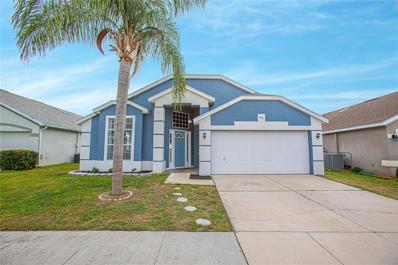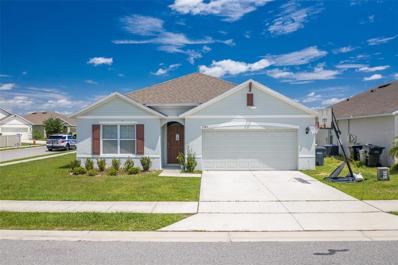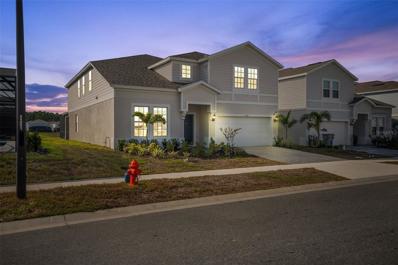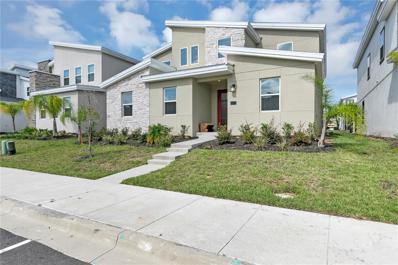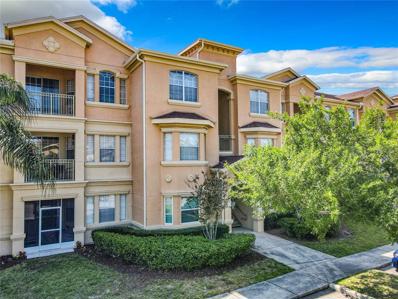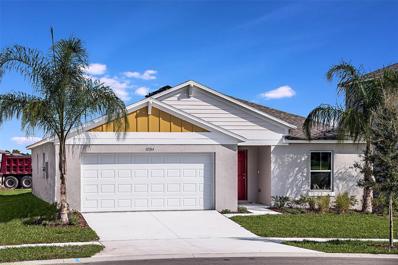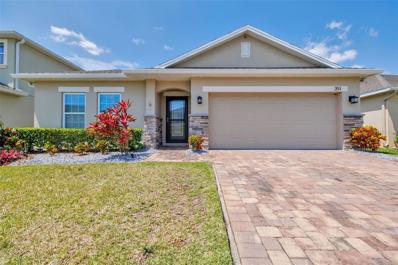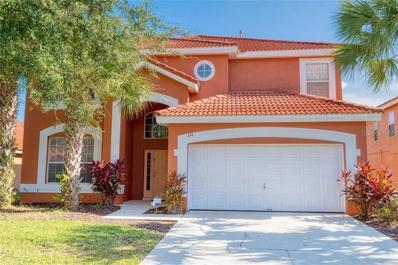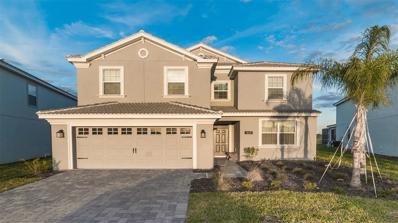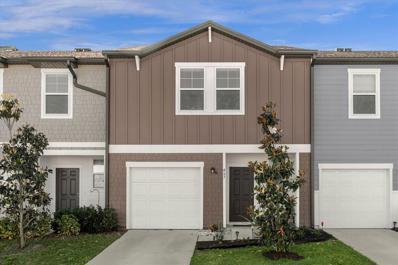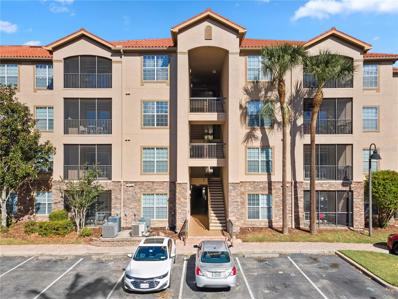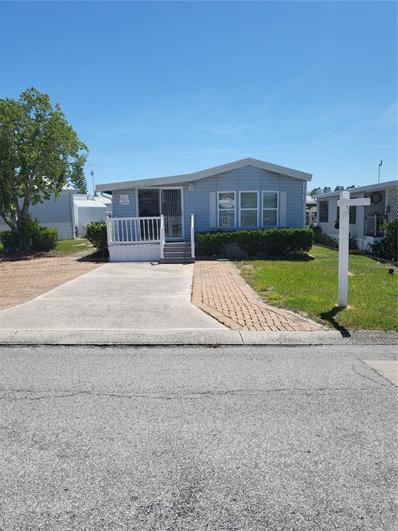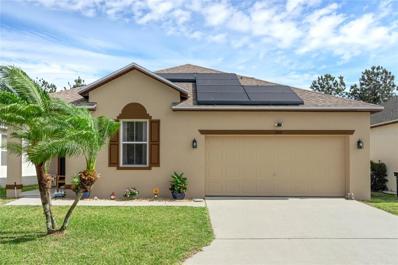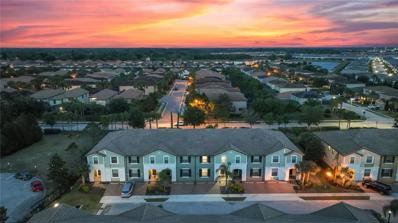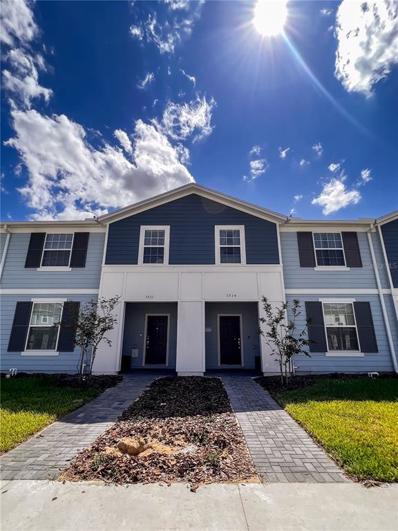Davenport FL Homes for Sale
- Type:
- Single Family
- Sq.Ft.:
- 3,291
- Status:
- Active
- Beds:
- 6
- Lot size:
- 0.11 Acres
- Year built:
- 2020
- Baths:
- 5.00
- MLS#:
- O6196412
- Subdivision:
- Stoneybrook South North Prcl Ph 3
ADDITIONAL INFORMATION
Completely furnished two-story home 6B/5B with a large 2 stunning owner suites with a great rental income and reviews in the different platforms like airbnb. Fully-equipped kitchen, a one-car garage, and an upstairs loft, large combination dining and family room that overlooks the covered patio. Enjoy the resort style pool, spa, basketball, fitness center, on site concierge, and much more. CHAMPIONS GATE RESORT ORLANDO OASIS CLUB CLUBHOUSE AND WATER-PARK: Amenities will include: Lazy River, Water-slides, Swim-Up Bar, Water Falls, Beach Entry, Spa, Splash Pad, Grill, Bar, Fitness Area, Theatre, Games Room, Tiki Bar and Cabanas. Simply relax by the pool, watch your family have the time of their life. All of these amenities, plus seven tennis courts are INCLUDED in HOA.
$539,000
4174 Lana Avenue Davenport, FL 33897
- Type:
- Townhouse
- Sq.Ft.:
- 2,283
- Status:
- Active
- Beds:
- 5
- Lot size:
- 0.06 Acres
- Year built:
- 2023
- Baths:
- 5.00
- MLS#:
- O6196021
- Subdivision:
- Windsor Island Res Ph 3
ADDITIONAL INFORMATION
BETTER THAN NEW, ALL FURNITURE ARE IN PERFECT CONDITION LIKE NEW! Beautiful 5 bedroom 4 bathroom resort home with a private splash pool. Located in the new Windsor Island Resort, the home has a large open floor throughout the entire home. The first level includes a spacious living room, kitchen, and dining room. A bedroom and full-sized bathroom are found to the right before the kitchen. On this same floor, the sliding glass door in the living room leads to the private splash pool featuring a safety fence feature. Adjacent to your left is the entrance is the staircase, welcoming you to the remaining bedrooms on the second level. Two ensuites are located to the left, one of which is the master bedroom. To the right is a full-sized bathroom, the laundry room featuring a washer and dryer, as well as the two remaining bedrooms. Windsor Island Resort offers an array of amenities that will leave you in awe: a stunning resort pool, water park, lazy river, exhilarating water slide, covered bar, rental cabanas, a charming 9-hole mini golf course, fire pit, and even as and volleyball court. Your HOA fees cover basic internet and cable, lawn care, and daily garbage collection service, providing you with unparalleled convenience. Moreover, this community is conveniently situated near Walt Disney World, top-notch golf courses, shopping centers, grocery stores, the airport, and all the major attractions you could desire.
- Type:
- Single Family
- Sq.Ft.:
- 3,212
- Status:
- Active
- Beds:
- 4
- Lot size:
- 0.14 Acres
- Year built:
- 2009
- Baths:
- 4.00
- MLS#:
- O6196012
- Subdivision:
- Greens At Providence
ADDITIONAL INFORMATION
Welcome to your dream home in the Providence community! This stunning and well cared for 4-bedroom, 3.5-bathroom residence is the former builder Meritage Homes model with many upgrades such as crown molding throughout, Jamaican hardwood floor, rounded wood staircase to upper floor, media room decorated like a stadium with six theater chairs. Professionally Decorated with beautiful draperies throughout. Quite street with no through traffic due to Cul-de-sac Street. Custom-designed interiors, themed bedrooms, security system, entertainment and camera pre-wiring are just some of the extra touches that make this home a jewel and rare find. Enjoy the spacious interiors filled with natural light and elegant finishes. Enjoy multiple lounge areas to relax and spread out. As you enter the home, there is the large living room that flows into the dining area. Continue through to the family room that adjoins the designer kitchen with granite countertops, 42-inch cabinets and breakfast area. Off the family room is the master bedroom with large walk-in closet as well as an en suite bathroom featuring a garden tub, separate shower, and dual vanity sinks. Also downstairs is the laundry room, half bath and three car tandem garage with opener. The beautiful stairwell takes you upstairs to another lounge area in the form of the loft. Off the loft is the custom designed sport themed media center with six comfortable lounger chairs and large screen TV. The second floor also includes three more themed bedrooms with the 2nd and 3rd bathrooms. Enjoy the outdoors as the back yard starts with the covered & screened lanai overlooking the custom designed heated pool with child safety fence. Behind the home is a scenic view of the fourth tee box of the golf course, so no worries of errant golf balls as golfers are hitting away from the house. The exterior of the home was painted in 2021. New Refrigerator in 2024 and dishwasher 2022. Mature landscaping around the house. This property is being sold furnished, offering a turnkey solution for those seeking a move-in-ready home with a few exceptions. However, for those who prefer to customize their space, the owner is willing to remove the furniture before closing, providing flexibility to suit your needs. Providence has received the Grand Award for Community Development at the Orlando Parade of Homes and numerous awards over the years. Besides being one of the premier golf course destinations in Central Florida, the Providence Community features a guard gated entrance, golf cart friendly roads, an incredible club house, pro shop, restaurant/bar, 2 community pools (lap & family pool with slides), tennis courts, walking trails, playground, dog park and fitness and recreation center. Providence is minutes away from major highways, local attractions such as Disney World, Legoland, SeaWorld, Universal Studios, restaurants, and shopping. Sale includes a transferrable Termite Bond. Call today to schedule a tour of this incredible home.
- Type:
- Condo
- Sq.Ft.:
- 1,217
- Status:
- Active
- Beds:
- 3
- Lot size:
- 0.01 Acres
- Year built:
- 2008
- Baths:
- 3.00
- MLS#:
- O6195936
- Subdivision:
- Bella Piazza
ADDITIONAL INFORMATION
Exquisite luxury renovated and fully furnished condo in Mediterranean Accented Architecture Bella Piazza Community!!! Perfect fit for the buyer who wants the utmost in quality and impeccable attention. From the moment you walk inside you are wowed by the fashion to the fine details including elegant 42" Maple wood cabinets with crown molding and under cabinets lighting, marvelous tile backsplash, granite counter tops, appliances, stainless steel double sink with pulldown faucet, track lighting, pendent lights and raised breakfast bar opening up to a bright dining area and cozy living room. 16" tile throughout entry, kitchen, dining, living and all baths. Beautifully stylish Owner's Suite offers private balcony to enjoy your morning coffee! Master bath features two vanity sinks, granite counter, tub and separate shower. Second and third bathrooms also boast the same new features. All bedrooms have a new luxury vinyl planks and new closet doors. All upgraded ceiling fans and light fixtures throughout. Power receptacles with USB ports, dimmer switches, all closets floor replaced with marble tiles and others too numerous upgrades to mention. Freshly painted entire unit. Condo professionally decorated and boasts an intimate owner’s retreat with a beautifully designed furniture. Brand new roof! Bella Piazza Resort is zoned for short term rental and includes a lot of amenities like a Clubhouse and Business center, 2 large pools, kiddies pool with splash pad, spa, fitness center, lounge area. Prime location close to Disney Theme Parks, several shopping plazas, fine and casual restaurants, major HWY's I-4 and 429. Orlando International Airport only 30 min! Schedule your showing appointment today to enjoy an amazing lifestyle tomorrow!!!
$750,000
3990 Lana Avenue Davenport, FL 33897
- Type:
- Townhouse
- Sq.Ft.:
- 2,283
- Status:
- Active
- Beds:
- 5
- Lot size:
- 0.06 Acres
- Year built:
- 2023
- Baths:
- 5.00
- MLS#:
- T3518483
- Subdivision:
- Windsor Island Residence Ph 3
ADDITIONAL INFORMATION
Explore an exquisite resort-style living at 3990 Lana Avenue, nestled within the prestigious Windsor Island Resort. This stunning 5-bedroom, 5-bathroom home is not just a dwelling, but a profitable investment opportunity, ideally situated near Walt Disney World and premier golf courses. The home is characterized by a spacious, open-concept design featuring a luxurious living room, a gourmet kitchen adorned with granite countertops, and themed, professionally decorated rooms that offer a unique and engaging ambiance. The ground floor hosts a large bedroom coupled with a full bathroom for convenience, while the upper floor boasts four ample bedrooms, including a master suite and a loft that adds an extra layer of luxury to the guest experience. Highlighting the allure of this property, the backyard features a screened-in splash pool, perfect for relaxation and family fun. This recently constructed (2023) property comes fully furnished, providing a turnkey solution for immediate income generation through short-term rentals. Community amenities are designed to impress, offering a vast array of recreational facilities including a resort pool, water park, lazy river, spa, covered bar, rental cabanas, and even a 9-hole mini-golf course. The Homeowners Association (HOA) ensures hassle-free living by covering basic internet and cable, lawn maintenance, and daily trash collection. Additional onsite amenities include a fully equipped gym, game center, mini shop, bar/restaurant, and sports facilities like a sand volleyball court and basketball court. Perfectly located in Davenport, close to shopping outlets, restaurants, and major attractions, this home is an ideal choice for those seeking a blend of luxury and convenience in a vibrant community. To discover more about this lucrative investment and arrange a viewing, please contact us today. Make 3990 Lana Avenue your gateway to a serene yet vibrant lifestyle.
- Type:
- Single Family
- Sq.Ft.:
- 2,684
- Status:
- Active
- Beds:
- 5
- Lot size:
- 0.19 Acres
- Year built:
- 2007
- Baths:
- 4.00
- MLS#:
- S5103026
- Subdivision:
- Solana
ADDITIONAL INFORMATION
Welcome to this stunning and SPACIOUS 5-bedroom 4 bathroom 2648 sq ft home with TILE ROOF. This RECENTLY REDECORATED retreat features a PRIVATE WEST FACING POOL AND SPA and is situated within the GATED Solana Resort, positioned with NO REAR NEIGHBORS and PLENTY OF SPACE AROUND THE HOME. Solana is conveniently located off the US Highway 27, providing EASY ACCESS TO THE DISNEY PARKS and the NEARBY I-4 HIGHWAY FOR UNIVERSAL STUDIOS. This location is an excellent choice for shoppers and food lovers alike, with a variety of nearby fashionable outlet malls, grocery and department stores, as well as a wide selection of local and chain restaurants within close proximity. Golf enthusiasts will find GOLF COURSES A SHORT DRIVE AWAY. Upon entering the villa, you will find an OPEN-PLAN TILED SPACE that includes a WELL-EQUIPPED KITCHEN, a BREAKFAST NOOK AREA, and a SEPARATE DINING AREA with wooden flooring. The lounge area features a large flat-screen TV, and PATIO DOORS LEADING TO THE LANAI. Adjacent to the lounge, the primary king-size bedroom boasts its own flat-screen TV and direct access to the deck, an ensuite bathroom with his and her washbasins, a full-size corner tub and a separate shower. To the right of the entrance, the GARAGE HAS BEEN CONVERTED INTO A GAMESROOM WITH CINEMA SEATING, A PROJECTOR WITH A LARGE SCREEN, AND A FULL-SIZE POOL TABLE. To the left of the entrance, a Queen bedroom awaits with a flat-screen TV. A separate shower room and a laundry room are located near the games room on the right side as you enter the property. On the upper level, you will find three bedrooms all with a flat-screen TVs. The Queen room has a charming LION KING MURAL ON THE FEATURE WALL with matching décor. There is a large closet and an ensuite bathroom with bath and shower. The bunkbed room features delightful MICKEY MOUSE-THEMED DÉCOR, and the twin room showcases a fun MINIONS MURAL ON A FEATURE WALL. A separate family bathroom with a bath and overhead shower completes the upstairs layout. The pool deck is fully screened to keep it clean and bug-free. The POOL FEATURES UNDERWATER LIGHTING for evening swims, and a safety fence is in place for peace of mind. PARKING IS AVAILABLE FOR TWO FAMILY-SIZED VEHICLES IN THE DRIVEWAY AT THE FRONT OF THE VILLA, with additional parking at the resort Clubhouse. The CLUBHOUSE, JUST A MINUTES WALK AWAY, offers fabulous amenities, including an ARCADE ROOM, GYM, LARGE POOL WITH A SEPARATE JACUZZI, CABANAS WITH LOUNGERS, A TIKI BAR, A CHILDRENS PLAY AREA, POOL TABLES, PING PONG TABLES, A SUNDRIES SHOP, AND A VOLLEYBALL COURT.
- Type:
- Single Family
- Sq.Ft.:
- 1,395
- Status:
- Active
- Beds:
- 3
- Lot size:
- 0.13 Acres
- Year built:
- 1997
- Baths:
- 2.00
- MLS#:
- O6196517
- Subdivision:
- Bridgewater Crossing Ph 01
ADDITIONAL INFORMATION
Welcome to 226 Bridgeton St., a stunning single-family residence nestled in the heart of Davenport, FL, 33896. This inviting home boasts an array of features and amenities perfect for comfortable living and entertaining. As you step inside, you'll be greeted by an open floor plan accentuated by cathedral ceilings and abundant natural light streaming through the windows, creating an airy and spacious atmosphere. The living room seamlessly flows into the dining area, providing an ideal space for gatherings and relaxation. The kitchen is a chef's delight, equipped with appliances including a dishwasher, disposal, microwave, range, refrigerator, and washer/dryer. Solid wood cabinets offer ample storage space, while the eating space provides a cozy spot for casual meals. With 3 bedrooms and 2 bathrooms, including a master suite with a walk-in closet, privacy and comfort are guaranteed for all occupants. Ceiling fans throughout the home ensure efficient airflow and climate control. Step outside to discover your own private oasis. The screened enclosure encloses a sparkling heated pool, perfect for enjoying year-round. Whether you're taking a refreshing dip or basking in the Florida sunshine, the pool area is sure to be a favorite gathering spot for family and friends. Plus, the pool's lighting adds ambiance for evening swims. Conveniently, this residence also features a 2-car attached garage, providing secure parking and additional storage space. 226 Bridgeton St. offers the perfect blend of comfort, style, and convenience. Don't miss your opportunity to make this exceptional property your new home.
- Type:
- Other
- Sq.Ft.:
- 1,296
- Status:
- Active
- Beds:
- 2
- Lot size:
- 0.16 Acres
- Year built:
- 1994
- Baths:
- 2.00
- MLS#:
- P4930030
- Subdivision:
- Polo Park
ADDITIONAL INFORMATION
"Welcome to this charming home in Polo Park, a wonderful 55+ community where you'll enjoy the perks of ownership, including your own land. As you enter, you're greeted by an enclosed porch/seating area featuring a ceiling fan to keep you cool and comfortable. This home boasts numerous upgrades, including replaced windows, updated plumbing, a new roof installed in December 2022, and freshly changed floors in the main area. The primary bedroom offers ample space for relaxation, while the second bathroom features a convenient tub/shower combo. Natural light floods the interior thanks to the abundance of windows throughout the house. For added comfort, there's a cozy screen room equipped with both air conditioning and a fan. Additional features include a separate storage room, a dedicated space for a golf cart, and a carport with enough room for two cars and extra space to spare. Best of all, the quarterly HOA fee is just $180, offering excellent value for the community's amenities and services. Don't miss the opportunity to make this your new home sweet home!"
- Type:
- Single Family
- Sq.Ft.:
- 1,983
- Status:
- Active
- Beds:
- 4
- Lot size:
- 0.2 Acres
- Year built:
- 2021
- Baths:
- 2.00
- MLS#:
- O6195854
- Subdivision:
- Tivoli Reserve Ph 2
ADDITIONAL INFORMATION
Welcome to your stunning new 4-bedroom, 2 bath home located in Tivoli Reserve Phase 2 - a wonderful subdivision offering a community pool, playground, dog walking area and low HOA fees! This immaculate property features an open floor-plan with split bedrooms, is situated on a lovely oversized conservation lot offering no rear neighbors on a cul-de-sac, and has a wonderful screened-in backyard oasis! Walking into the heart of the home you will find a beautiful well-appointed, fully-applianced kitchen with a pantry, 42" cabinets with custom lighting above and below, granite countertops, a reverse osmosis system and a large eat-at kitchen island with additional cabinet space. The kitchen seamlessly flows into the living and dining areas as one large open space perfect for entertaining. Speaking of entertaining, take a step out onto the covered patio that offers a place to enjoy the water view out of the sun and rain. This wonderful space includes an outdoor television and leads into a large 40' x 16' screened-in lanai containing two sun-shaded pergolas; one is over a Cal-spa mineral hot tub with waterfall and LED lights that is perfectly situated overlooking the water, and the other has a variety of uses from additional shaded seating to a place to cook for all your family and friends - the choice is up to you and your imagination! Back inside the house you can retreat into the private primary suite with a walk-in closet that has built-ins, and a 4-piece ensuite with double sinks, separate tub and large shower. There are three more lovely bedrooms on the front side of the house, all with built-in closets and near the additional full bathroom. An attached 2-car garage, home security system, water softener system and beautiful landscaping round out this gorgeous property. This home is impeccably maintained, and with all the exceptional upgrades it is the perfect place for you to call home! (All interior/exterior potted plants and living room TV do not stay with the home.)
$393,000
249 Bogey Drive Davenport, FL 33896
- Type:
- Townhouse
- Sq.Ft.:
- 1,864
- Status:
- Active
- Beds:
- 3
- Lot size:
- 0.06 Acres
- Year built:
- 2023
- Baths:
- 3.00
- MLS#:
- O6191794
- Subdivision:
- Champions Pointe 25th
ADDITIONAL INFORMATION
Step into luxury living with the Open Plan Azalea, a newly constructed townhouse unit that defines modern elegance. Boasting three spacious bedrooms and two and a half bathrooms, this home is designed to cater to your every need. The heart of the home is the stunning kitchen, which opens up to a spacious great room and dining area, creating the perfect space for entertaining or simply relaxing with family. Step outside to the appealing lanai, where you can unwind and take in the scenic views of the Champions Pointe community. Champions Pointe is a master-planned community located in the vibrant city of Championsgate, FL. As a premier recreation and entertainment destination, this community offers an unparalleled lifestyle. With just a 20-minute drive to Disney World via I-4, you're never far from the magic. Plus, easy access to US-27 and other major routes makes traveling throughout Florida a breeze, allowing you to explore all of its thrilling attractions with ease.
- Type:
- Single Family
- Sq.Ft.:
- 1,908
- Status:
- Active
- Beds:
- 4
- Lot size:
- 0.12 Acres
- Year built:
- 1996
- Baths:
- 2.00
- MLS#:
- O6195525
- Subdivision:
- Lake Davenport Estates
ADDITIONAL INFORMATION
Welcome to this beautiful 4-bedroom, 2-bathroom pool home with no rear neighbors. As you step in you will notice the gorgeous floors and abundance of natural light. The spacious kitchen has plenty of counter space, stunning backsplash and fully equipped with all appliances. The master bath features a nice tub, walk-in shower and dual sinks. Enjoy and relax in your private screened-in pool and a covered patio. A/C 8 Years, Roof 5 Years, Re-Piped 8 Years, 2021 Fresh exterior paint and No Carpet! Located just minutes away from the Disney theme parks and attractions, Northeast Regional Park, and many shopping and dining options. This home also provides convenient access to major highways like Hwy 27, 192, I-4, and SR429. Don't miss out on this wonderful value compared to other homes on the market. Schedule a showing today!
- Type:
- Single Family
- Sq.Ft.:
- 1,851
- Status:
- Active
- Beds:
- 4
- Lot size:
- 0.16 Acres
- Year built:
- 2019
- Baths:
- 2.00
- MLS#:
- O6194260
- Subdivision:
- Sereno Ph 2
ADDITIONAL INFORMATION
This stunning home is situated in a highly desirable location within a gated community, offering pools and a secure environment for you and your family. The house is constructed in concrete blocks and features a one-story layout that maximizes living space with an open-concept kitchen overlooking the living area, dining room, and outdoor lanai. Entertaining guests is a breeze, as this popular single-family home boasts a spacious kitchen island, dining area, and a large pantry for extra storage. The kitchen is equipped with all appliances and has ample space that makes cooking a piece of cake. The first bedroom is located at the back of the house off the living area for added privacy. The bedroom's bathroom features a double-bowl vanity, a spacious shower/tub area, and a roomy walk-in closet. Two additional bedrooms are situated towards the front of the house, sharing a second full bathroom. Across the hall, there is a fourth bedroom. This home has plenty of space to meet all your needs.
$875,000
3708 Lana Avenue Davenport, FL 33897
- Type:
- Single Family
- Sq.Ft.:
- 4,036
- Status:
- Active
- Beds:
- 8
- Lot size:
- 0.14 Acres
- Year built:
- 2022
- Baths:
- 6.00
- MLS#:
- O6195839
- Subdivision:
- Windsor Island Residence Ph 2b
ADDITIONAL INFORMATION
Attention Investors****This active Airbnb/ short term rental has a 5 star rating, with a current ROI of 8%**** Located in the Windsor Island Resort in Davenport, this home is just minutes away from Orlando's top attractions, including Walt Disney World, Universal Studios, ESPN Wide World of Sports, and SeaWorld. Built in 2022, this home is less than a year old, still under the builders warranty. This home comes fully furnished down to the last detail, we’re talking, towels in the closets, utensils in the kitchen drawers, art work, etc. Every single detail is taken care of, making this a true TURNKEY Investment. All furnishing in the home comes with a 3 year warranty. Talk about peace of mind! This home features 8 bedrooms, 6 baths and can comfortably sleep 18. Each bedroom has its own tv and the family room and loft have large tvs for your group to enjoy. Furthermore the loft has a foosball table, pool table and an air hockey table. With no rear neighbors, a private pool and hottub, this is a vacationers paradise. YTD financials available upon request. Since this property is an active vacation rental, with many days occupied, please make sure to make an appointment before showing. So don’t delay, come see this profitable vacation rental today! Check the virtual tour : https://matterport.com/discover/space/Dt6b8gwS81P
- Type:
- Single Family
- Sq.Ft.:
- 4,019
- Status:
- Active
- Beds:
- 7
- Lot size:
- 0.13 Acres
- Year built:
- 2020
- Baths:
- 5.00
- MLS#:
- O6195795
- Subdivision:
- Stoneybrook South North Prcl Ph 3
ADDITIONAL INFORMATION
Best bang for your buck, in Champions Gate!! This expansive fully furnished two-story home features a spacious themed movie room near the foyer ideal for entertaining large groups. The open concept living area connects to the spacious outdoor lanai, which features a swimming pool and built-in spa. There are two first-floor bedrooms including the owner's suite, and five second-floor bedrooms surrounding a loft. Excellent location in Champions Gate, zoned for short term rental and currently listed on Airbnb.com with access to the magnificent Oasis Club amenities. The beautifully appointed club boasts the amenities of some of the finest resorts in the world, right in your own backyard! Featuring a stellar clubhouse complete with a full service restaurant, including indoor and patio dining, state-of-the-art fitness center, business center, business center, movie theater, activities center, arcade room , concierge, and multiple common areas for gathering with family and friends. There is so much to do under one roof! Outside has even more to offer! As you step onto the pool deck, you will discover so many ways to relax from floating around your very own zero entry heated lazy river, taking a plunge down the water slide, or visiting the kiddie splash zone. Enjoy drinks and food right at your chair with the restaurant and tiki bar just steps away. Other outdoor amenities include two regulation size sand volleyball courts, and sundries stand. Schedule a tour of this wonderful fully furnished vacation residence this week before the next guest checks in. Virtual tours, floor plans available, just ask!
- Type:
- Condo
- Sq.Ft.:
- 1,542
- Status:
- Active
- Beds:
- 3
- Lot size:
- 0.02 Acres
- Year built:
- 2005
- Baths:
- 2.00
- MLS#:
- S5102295
- Subdivision:
- Terrace Ridge At Town Center East Condo
ADDITIONAL INFORMATION
Introducing a beautiful condominium nestled in the prestigious Terrace Ridge community of Davenport. This third-floor corner unit epitomizes modern convenience and upscale living. The community's gated entrance ensures security and privacy, setting the stage for tranquil lifestyle. Upon entering the condo, you're greeted with a meticulously designed space that seamlessly combines enjoyment and functionality. the unit comes fully furnished, with every appliance included, offering a turnkey experience for residents or renters. The convenience of a laundry room off the kitchen adds to the practicality of the layout. The open and split floor plan enhances the sense of spaciousness, with the balcony providing a relaxing retreat to enjoy views of the community pool area. Whether you are looking for a permanent residence, a vacation getaway, or an income-generating rental property, this condo caters to diverse lifestyle needs. The interior features an open floor plan, perfect for entertaining or everyday living. The dining room and breakfast bar offer ample space for meals, while large windows flood the space with natural light and provide scenic views. Recent upgrades such as a new roof, newer HVAC system, and new windows add to the property's value and efficiency. Residents also benefit from a plethora of community amenities, including a pool, hot tub, exercise room, game room, clubhouse, and volleyball court. Additionally, basic cable, internet, concierge trash service, water/sewer, and pest control are included for added convenience. Situated close to shopping centers, restaurants, entertainment venues, and renowned amusement parks, this condo provides easy access to a vibrant lifestyle. Its proximity to major roads ensures stress-free commuting, making it an ideal choice for those seeking a harmonious blend of comfort, convenience, and luxury living.
- Type:
- Single Family
- Sq.Ft.:
- 1,850
- Status:
- Active
- Beds:
- 4
- Lot size:
- 0.13 Acres
- Year built:
- 2024
- Baths:
- 2.00
- MLS#:
- T3518606
- Subdivision:
- Forest Lake
ADDITIONAL INFORMATION
Under Construction. For a limited time, Casa Fresca Homes is offering interest rate buy-downs and/or buyer’s closing costs assistance with use of Casa Fresca preferred lender.* Brand-new Casa Fresca home, ready Jul / Aug 2024! The Valeria is a single-story home featuring a secluded master suite, quartz countertops throughout, and a central living, dining, and kitchen area perfect for entertaining or evenings with the family. This home also includes a covered lanai, stainless-steel GE appliances, including Refrigerator and Washer/Dryer, dual vanity master bath, spacious walk-in-closet, vaulted ceiling, and a 2-car garage. Name a better duo than light grey cabinets and whte quartz countertops! Step into your stylish, modern home with this airy Interior Design. Our boldly unboring homes are coming soon to Forest Lake, a new home community ideally located off of US-27 just south of I-4. Live in the heart of Davenport, FL and just a short drive from the bustling metros of Orlando and Lakeland. Drive a little further and enjoy everything that Tampa has to offer.Images shown are for illustrative purposes only and may differ from actual home. Completion date subject to change.
- Type:
- Single Family
- Sq.Ft.:
- 1,720
- Status:
- Active
- Beds:
- 4
- Lot size:
- 0.15 Acres
- Year built:
- 2016
- Baths:
- 2.00
- MLS#:
- O6195531
- Subdivision:
- Laurel Estates
ADDITIONAL INFORMATION
Welcome to this move-in ready home in the beautiful Laurel Estates community! Just around the corner from all the theme parks, restaurants, golfing, shopping, entertainment, and more! This 4 bedroom, 2 bathroom is perfect for vacation rental or primary residence. This home offers an open floor plan with ceramic tile throughout, carpeted bedrooms, all with nice closet space. The master bedroom is secluded offering a garden tub and walk in shower with a rainfall shower head, dual sinks, and a large walk-in closet. Love sunsets? Enjoy this beautiful backyard, with huge lanai, along with some gorgeous sunset views!
- Type:
- Single Family
- Sq.Ft.:
- 2,771
- Status:
- Active
- Beds:
- 7
- Lot size:
- 0.15 Acres
- Year built:
- 2005
- Baths:
- 5.00
- MLS#:
- S5103016
- Subdivision:
- Solana
ADDITIONAL INFORMATION
Located on the fabulous Solana Resort, this outstanding villa has seven bedrooms, four bathrooms (+ one half bathroom) and is being sold fully furnished. The spacious extended rear deck encompasses an oversized gas heated pool and adjoining heated hot tub spa. With two levels, there is space for everyone. The 1st master suite is located on the first level with 6 further bedrooms upstairs. The two master bedrooms have a dedicated ensuite bathroom. The dining area, formal living area and all bedrooms have been upgraded with luxury wood effect laminate flooring. This attractively styled and well furnished property is equipped with everything you need for a move in ready home, vacation home or income generating property. New AC was fitted in 2023, and there is a comprehensive game room in garage. The gated resort-style community of Solana is an attraction itself. The clubhouse has a pool, hot tub, sauna, fitness room, cyber Internet room, and a video arcade. There is a fabulous outside resort size pool with extensive deck, playground, a sand volleyball court, mini-golf, Tiki-bar, snack shop and large 4000 square foot luxury clubhouse lounge!
- Type:
- Single Family
- Sq.Ft.:
- 3,339
- Status:
- Active
- Beds:
- 6
- Lot size:
- 0.17 Acres
- Year built:
- 2018
- Baths:
- 6.00
- MLS#:
- O6195475
- Subdivision:
- Stoneybrook South Tr K
ADDITIONAL INFORMATION
Check yourself into this luxury family home and be greeted with bright, sun-filled living with soft comfortable furnishings and a spacious open plan design with room for everyone to spread out and have their own space.Luxury bedrooms with the home each offering comfortable beds topped in soft, quality linen, flat screen TVs, access to adjoining ensuite bathrooms and plenty of space to unpack and make yourself at home. Relax on the lounge after a day spent at Disney and stream all your favorites on the big screen Smart TV – the perfect place to gather together for a cozy movie night in. Step through into the kitchen that comes fully equipped to cook up breakfast, lunch and dinner with all the appliances, cookware and utensils you could need. Off the kitchen is the generous dining room that caters for guests with additional seating up at the sleek breakfast bar. Don’t feel like cooking? Treat your guests to a night out with countless restaurants just minutes away.Take the stairs up to the second level and into the spacious loft. Here you will also find a second living space with luxe sofas that surround the big screen TV – an ideal hangout area for teens and kids giving the adults a chance to unwind downstairs. Want to spend time for a great movie with your family? Have a seat in the THEATER ROOM, pick your favorite movies and have your movie night started. Slide open the glass doors to create a seamless indoor/outdoor space that steps out onto the covered lanai, alfresco dining and a gorgeous resort style pool and spa. This spacious luxury home is located within the exclusive Champion's Gate providing you the easy access to Orlando's theme parks, dining, & top shopping.
- Type:
- Townhouse
- Sq.Ft.:
- 1,480
- Status:
- Active
- Beds:
- 3
- Lot size:
- 0.05 Acres
- Year built:
- 2022
- Baths:
- 3.00
- MLS#:
- O6196029
- Subdivision:
- Madison Place Ph 3
ADDITIONAL INFORMATION
Welcome to 453 Madison Drive, where modern elegance and contemporary convenience converge in this meticulously crafted 2022-built townhouse. Step inside to experience the epitome of luxury living, where BRAND NEW luxury vinyl wood plank flooring spans the entirety of the home, creating a seamless and modern ambiance. The 5 1/4' baseboards add a touch of elegance to every corner. Indulge your culinary senses in the well-appointed kitchen, featuring granite countertops and stainless steel appliances, seamlessly flowing into a cozy living area—a perfect setting for entertaining guests or unwinding with family. The principal suite beckons with its private bath and walk-in closet, providing a tranquil retreat for relaxation. Two additional spacious bedrooms continue the theme of luxury vinyl wood plank flooring, ensuring comfort and style throughout—say goodbye to carpet woes. Step through the French doors to the spacious backyard, offering serenity and privacy with no rear neighbors—a haven for outdoor gatherings or moments of quiet reflection. Delight in the community amenities, including a pool, dog park, and playground, all within easy reach. And with its prime location just minutes from I-4 and all theme parks, including Lego Land, this home places you at the heart of Central Florida's entertainment hub. Davenport, situated between Tampa and Miami, offers the best of both worlds—proximity to major attractions and the allure of upscale townhome living. Don't miss your chance to make 453 Madison Drive your haven in the Sunshine State. Schedule your showing today and start planning your move-in date!
- Type:
- Condo
- Sq.Ft.:
- 1,134
- Status:
- Active
- Beds:
- 2
- Lot size:
- 0.27 Acres
- Year built:
- 2007
- Baths:
- 2.00
- MLS#:
- P4930035
- Subdivision:
- Tuscana 1 Condo
ADDITIONAL INFORMATION
Welcome to this beautiful luxury condo in the heart of all that Central Florida has to offer!! Located in the Champions Gate area, the property is just a short drive from popular attractions like Disney World, Universal Studios, SeaWorld, and Legoland. This condo has been freshly repainted and fitted with brand new laminate flooring, making it feel brand new! It features two bedrooms and two bathrooms, providing ample space for comfort and relaxation. The gated resort of Tuscana allows for both short and long-term rentals, making it versatile for your needs. Guests will enjoy a variety of amenities such as a heated Mediterranean-style pool with covered cabanas, a heated spa, fitness center, on-site restaurant, and poolside pub. The condo is move-in ready, making it a perfect option for those looking for a second home or an investment property for vacation rentals. Don't miss this opportunity to own a piece of paradise in a prime location!!
- Type:
- Other
- Sq.Ft.:
- 640
- Status:
- Active
- Beds:
- 1
- Lot size:
- 0.07 Acres
- Year built:
- 1984
- Baths:
- 1.00
- MLS#:
- T3517965
- Subdivision:
- Center Crest R V Park
ADDITIONAL INFORMATION
A perfect 55+ home for a busy active lifestyle. Well-maintained furnished park model includes a large BRIGHT living room with many windows, opening up to a deck to enjoy your evenings. A large eat-in kitchen with a bay window and laminate floors. The primary bedroom includes two closets and a built-in dresser. The den is currently used as a guest room and includes a door for a quiet exit. This home includes a separate outdoor laundry unit and an additional unit for your tools. There is plenty of parking for you and guests. The large lot features a mature garden landscape. Some of the amenities available to residents of Center Crest include a heated pool & hot tub, a 9-hole miniature golf course, shuffleboard courts, horseshoe pits, and a Clubhouse. The Clubhouse features a library, kitchen, laundry room, pool room, and restrooms with showers. Center Crest also has a 2.5-acre pond with catch-and-release fishing and a storage area for residents to park their RV's and trailers on with limited available spaces. The community features gated entry and a low annual HOA fee. Center Crest Community is located close to Florida's most popular attractions DisneyWorld, Animal Kingdom, and Epcot. ESPN Sports Complex, Seaworld, and Univeral Studios are all just a short distance away. Several lakes nearby for outdoor recreation. Shopping dining and other daily services nearby. A/C, roof, and Water heater were replaced in 2019. Note the closet/storage space in the hallway, behind the door in the bathroom and behind the door in the primary bedroom.
- Type:
- Single Family
- Sq.Ft.:
- 1,910
- Status:
- Active
- Beds:
- 4
- Lot size:
- 0.13 Acres
- Year built:
- 2005
- Baths:
- 3.00
- MLS#:
- S5102982
- Subdivision:
- Windwood Bay Ph 02
ADDITIONAL INFORMATION
Beautifully Updated, FULLY FURNISHED Pool Home in a Fantastic Location near Champions Gate. Enjoy a Peaceful Backyard from Your Gorgeous Heated Pool. This Worry Free Homes Comes with a Newer Roof (2021), Newer HVAC (2020), New Water Heater (2022), Pool Heater (2021), Pool Pump (2023), Solar Pool Lighting (2022), All New Ceiling Fans and Lighting, All New Wood Laminate Flooring Throughout the House, Fresh Paint Inside and Outside. You Will Love The Low Electric Bills with your Leased Solar Panels. Located Just a Short 15-20 min Drive to Disney, This Amazing Home Will be Your Perfect Florida Retreat, Or an Income Producing Investment Property. With Low HOA fees, NO CDD, and Short-Term Rental Zoning, This Property Offers a Multitude of Possibilities. For Primary Residents, This Property Will Qualify for 100% Financing with NO PMI. DON'T WAIT, SCHEDULE YOUR SHOWING ASAP AND FALL IN LOVE!!!
- Type:
- Townhouse
- Sq.Ft.:
- 2,076
- Status:
- Active
- Beds:
- 5
- Lot size:
- 0.07 Acres
- Year built:
- 2019
- Baths:
- 5.00
- MLS#:
- O6195411
- Subdivision:
- Oakmont Twnhms Ph 2r
ADDITIONAL INFORMATION
Spring Into Solterra! Immerse yourself in the vibrant lifestyle of Solterra Resort, where luxury meets convenience just moments away from the magic of Disney. Wake up to the allure of our guard-gated community, a fun-filled & exciting enclave tailored for both short-term rental guests & permanent residents alike. Begin your day with a refreshing dip in the resort-sized heated pool or energize your morning with a workout in our state-of-the-art gym. Tennis & pickleball enthusiasts will relish in our newly surfaced courts, or unwind at the lazy river pool while little ones enjoy the playground. Looking for adventure? Explore miles of walking paths or partake in the soon-to-be-added sand volleyball courts and mini-golf. Indulge in ultimate relaxation with our plush cabanas, equipped with all the amenities for a five-star resort experience. When hunger strikes, satisfy your cravings with delectable delights from Cafe Sol, conveniently located onsite, also offering take-away. Our activities director ensures a full calendar of events, from dance parties to dive-in poolside movies, crafts & games, so boredom is simply not an option. Retreat to your own private paradise in our meticulously maintained 5-bedroom, 4.5-bathroom townhouse. Beautifully furnished & meticulously maintained, the open plan has a welcoming foyer with built-in mill-worked drop zone & storage bench. The expansive kitchen is anchored by an over-sized Island & Bar overlooking living, dining & pristine pool. Three panel 12’ Sliding Doors seamlessly blend cushy Interiors with outdoor living spaces, perfect for entertaining or simply unwinding after a day of adventure. Brick Pavers ground & beautify the sprawling pool deck and al fresco dining. Pre-plumbed gas lines are ready for your Summer Kitchen to be… Convenience & comfort are key, so there’s a pool bath on deck, privacy walls, and there’s a bedroom & full bath downstairs as well. Upstairs, the bonus/game room holds center stage and provides yet another space for entertainment. The split bedroom plan places the primary bedroom & bath on one side coupled with a secondary En Suite Bedroom. Two additional bedrooms & full bath reside on the other side. A little privacy goes a long way. Bedrooms have a super sunny disposition. North/South exposures also means there’s light (all day) without heat. Easy access to restaurants, shopping, golf courses, and Florida's famed attractions, including proximity to one of the most traveled to International Airports. If you want to feel the sand between your toes, or swim with the Manatees, our location is centered midway between both Atlantic & Gulf coasts. Solterra Resort offers the ultimate vacation vantage point for those seeking the perfect blend of relaxation & excitement.
$574,900
3934 Lana Ave Davenport, FL 33897
- Type:
- Townhouse
- Sq.Ft.:
- 2,283
- Status:
- Active
- Beds:
- 5
- Lot size:
- 0.06 Acres
- Year built:
- 2023
- Baths:
- 5.00
- MLS#:
- O6195168
- Subdivision:
- Windsor Island Resort Phase 3
ADDITIONAL INFORMATION
Welcome to your dream resort townhouse nestled just minutes away from the enchantment of Walt Disney World, Universal, and Seaworld! This luxurious abode offers the perfect blend of comfort, style, and convenience, making it an ideal retreat for families seeking the ultimate vacation experience. Step into this spacious five-bedroom, four-bathroom haven and be greeted by an atmosphere of elegance and sophistication. The open floor plan seamlessly connects the living, dining, and kitchen areas, creating a welcoming space for entertaining or simply relaxing after a day of adventure. Conveniently located near Walt Disney World, this townhouse offers easy access to the magic and excitement of Orlando's premier attractions. Spend your days exploring the enchanting theme parks, shopping at world-class boutiques, or dining at gourmet restaurants. And when the day is done, return to your own private oasis to relax, recharge, and create memories that will last a lifetime. This investment is also ideal for short-term rentals. Don't miss this opportunity to own a piece of paradise in the heart of Orlando at the Windsor Island Resort community. Schedule your private showing today and start living the vacation lifestyle you've always dreamed of!
| All listing information is deemed reliable but not guaranteed and should be independently verified through personal inspection by appropriate professionals. Listings displayed on this website may be subject to prior sale or removal from sale; availability of any listing should always be independently verified. Listing information is provided for consumer personal, non-commercial use, solely to identify potential properties for potential purchase; all other use is strictly prohibited and may violate relevant federal and state law. Copyright 2024, My Florida Regional MLS DBA Stellar MLS. |
Davenport Real Estate
The median home value in Davenport, FL is $375,000. This is higher than the county median home value of $178,100. The national median home value is $219,700. The average price of homes sold in Davenport, FL is $375,000. Approximately 64.17% of Davenport homes are owned, compared to 11.26% rented, while 24.57% are vacant. Davenport real estate listings include condos, townhomes, and single family homes for sale. Commercial properties are also available. If you see a property you’re interested in, contact a Davenport real estate agent to arrange a tour today!
Davenport, Florida has a population of 3,665. Davenport is more family-centric than the surrounding county with 31.68% of the households containing married families with children. The county average for households married with children is 25.22%.
The median household income in Davenport, Florida is $42,015. The median household income for the surrounding county is $45,988 compared to the national median of $57,652. The median age of people living in Davenport is 36.8 years.
Davenport Weather
The average high temperature in July is 93.2 degrees, with an average low temperature in January of 46.7 degrees. The average rainfall is approximately 51.6 inches per year, with 0 inches of snow per year.
