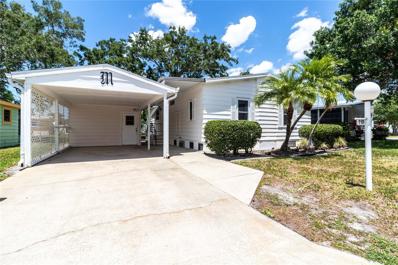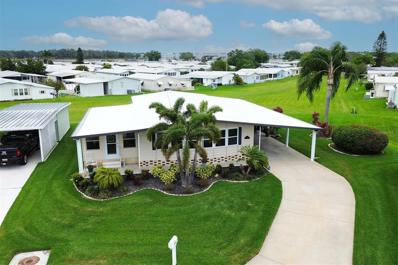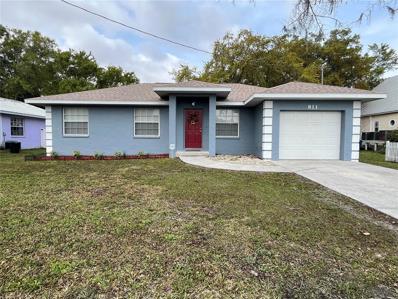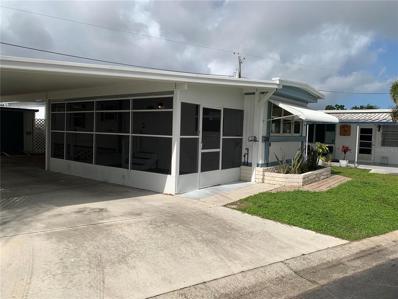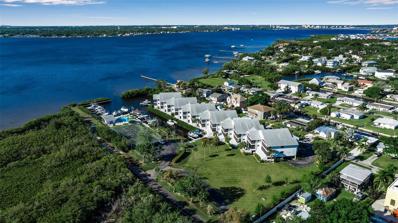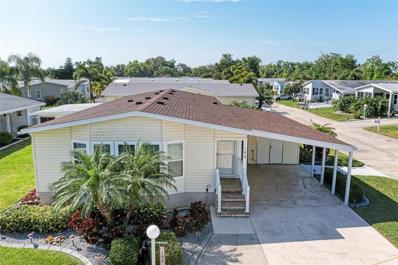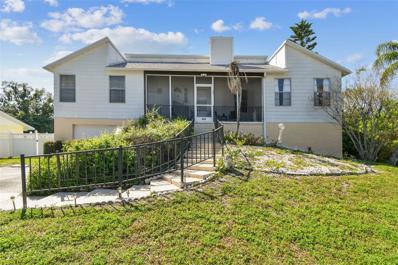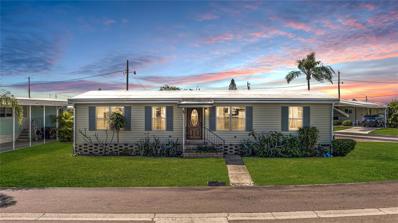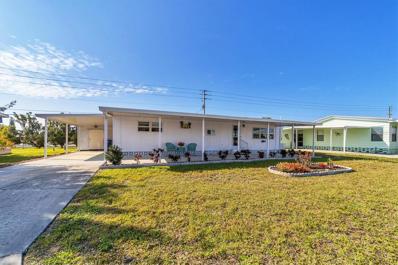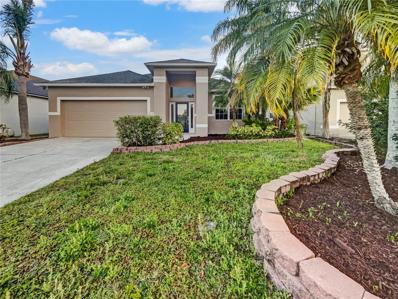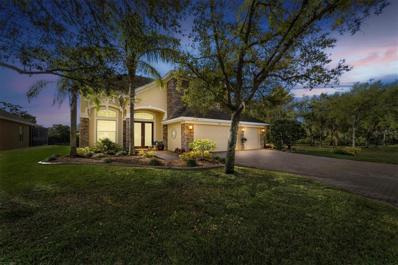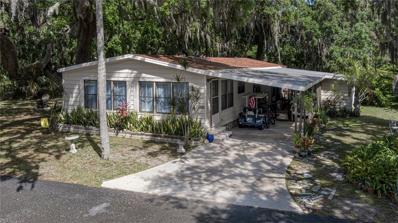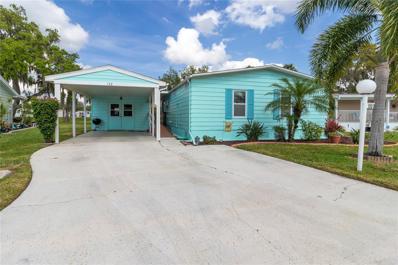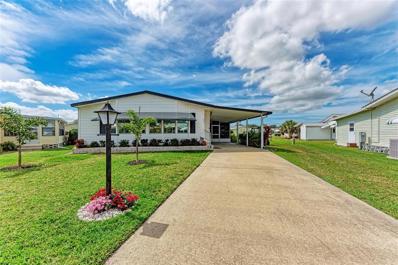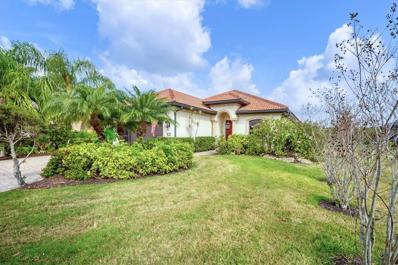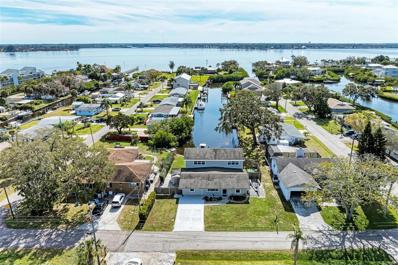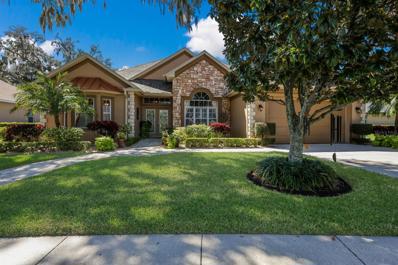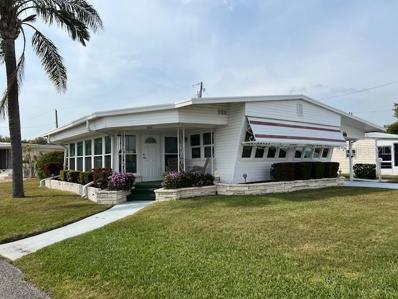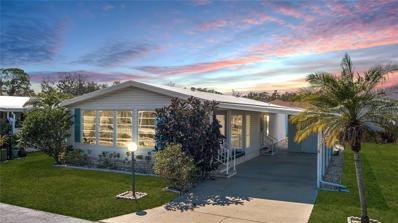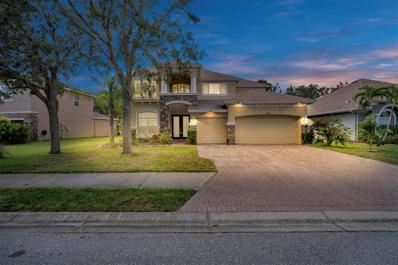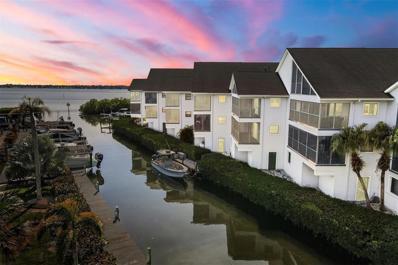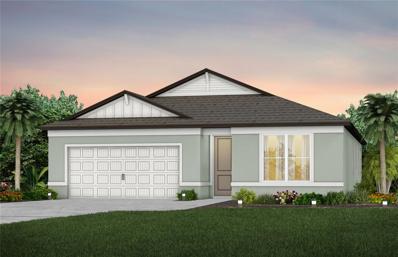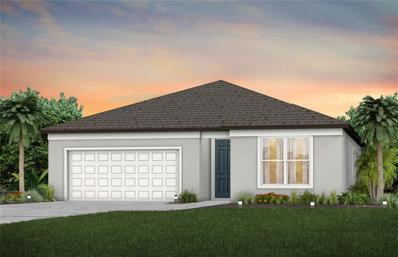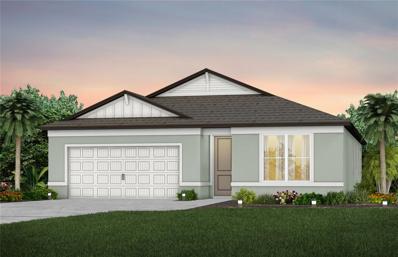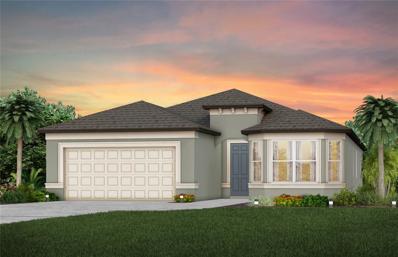Ellenton FL Homes for Sale
$149,900
110 Meadow Circle Ellenton, FL 34222
- Type:
- Other
- Sq.Ft.:
- 989
- Status:
- Active
- Beds:
- 2
- Lot size:
- 0.11 Acres
- Year built:
- 1986
- Baths:
- 2.00
- MLS#:
- A4604713
- Subdivision:
- Ridgewood Meadows Ph Ii & Iii
ADDITIONAL INFORMATION
Land Owned 2bd/2ba home on a quiet street in the 55+ community of Ridgewood Meadows. Large carport with extended utility room with a shaded oversized lanai. New windows throughout and laminate flooring in all rooms. Nice kitchen with separate dining area and large living room. King size bed in the master is no problem with plenty of closet space through out both bedrooms. This is a great value for this community and will not last long. ! Lawn maintenance & sprinkler system are included with your low quarterly condo/HOA fees. The Ridgewood community features a beautiful clubhouse, pool, spa, tennis courts, pickle ball courts, shuffleboard and an outdoor fitness area. Golf cart and small pet friendly, Ridgewood has close access to I-75, many restaurants, the Ellenton Outlet Mall, the Manatee County Library and provides 24 hour gated security. If you are looking for a great Florida Home, don't let this one get away! Located on a quiet street with lots of community activities to enjoy in this 55+ community of Ridgewood Meadows.
- Type:
- Other
- Sq.Ft.:
- 1,400
- Status:
- Active
- Beds:
- 2
- Lot size:
- 0.16 Acres
- Year built:
- 1983
- Baths:
- 2.00
- MLS#:
- A4605386
- Subdivision:
- Tidevue Estates Second Add
ADDITIONAL INFORMATION
STUNNINGLY GORGEOUS & TASTEFULLY REMODELED HOME IN TIDEVUE ESTATES A LAND OWNED 55+ COMMUNITY. Attention to every detail has been considered through out the entire home. Extra large pie shaped lot on a Cul-de-sac and beautiful green space is your backyard. New AC in 2023. New water softner. New windows. New washer & dryer. Membrane roof. Furnishings are negotiable. If you like to cook this is the kitchen for you. Open and plenty of room for all the cooks. New stainless steel appliances, tile backsplash, granite countertops, raised panel 36" cabinets, crown moulding and a wine cooler. Family and friends will gather around the island while preparing meals and socializing. Open floor plan. The dining room has a built in china cabinet and the perfect space to set up a buffet when entertaining. A wall of windows let in the sunshine throughout living/dining room and kitchen. The Florida room will be your favorite place to relax, play games, watch TV and is a great place for crafts and art projects. Walnut laminate flooring throught. Carpet in the Florida room and bedrooms. At the end of the day you will love retreating to the owner's bedroom and en-suite bathroom. Create your outdoor living room under the private carport. Professionaly landscaped with Florida palms and native plants. Low HOA of only $540 yearly. Pets are not permitted. Plenty of activities to keep you busy in this community. Take a water aerobics class in the solar-heated community pool or work on your tan. The community library has free WI-FI connection. Updated fitness room. Meet friends and make new ones for a game of indoor pickle ball, bocce ball, or shuffleboard. Join the Golf League. Take a bike or golf cart ride to Veteran's park to watch the wildlife and sunset. Ellenton Premium Outlet Mall, restaurants, and medical facility's just minutes away. Easy access to I-75. Explore Sarasota and visit University Town Center Mall, St. Armand's Circle, Selby Botanical Gardens, and the Ringling Mansion & Museum. Not to mention a short drive to our beautiful Gulf Beaches. Come Join The Tidevue Life Style Today!
- Type:
- Single Family
- Sq.Ft.:
- 1,127
- Status:
- Active
- Beds:
- 3
- Lot size:
- 0.2 Acres
- Year built:
- 1999
- Baths:
- 2.00
- MLS#:
- A4604610
- Subdivision:
- Wood Estates
ADDITIONAL INFORMATION
Schedule your showing to see this move in ready 3 bedroom 2 bath home that has been fully renovated with; a new roof, flooring, master shower, and fresh interior paint. This home is located just down the road from Manatee River and a few miles from shopping centers and schools.
$110,000
3307 Denise Drive Ellenton, FL 34222
- Type:
- Other
- Sq.Ft.:
- 672
- Status:
- Active
- Beds:
- 2
- Lot size:
- 0.08 Acres
- Year built:
- 1983
- Baths:
- 1.00
- MLS#:
- A4604617
- Subdivision:
- Terra Siesta Mobile Home Park Co-op
ADDITIONAL INFORMATION
Totally renovated and ready to move in! New floors, kitchen, doors, drywall, you name it, it has been done. Just waiting for you to call it home. 2 sheds for lots of storage. Call today to schedule a time to view this home. It won't last long!
- Type:
- Condo
- Sq.Ft.:
- 1,385
- Status:
- Active
- Beds:
- 2
- Year built:
- 1983
- Baths:
- 2.00
- MLS#:
- A4604360
- Subdivision:
- River Place
ADDITIONAL INFORMATION
One or more photo(s) has been virtually staged. BOATERS! This 2 bedroom, 2 bathroom with a den condo is ideal for a boaters life. You will love this water property on a canal with direct access to the Manatee River! Water and Electric at Boat Slip. Screened lanai spans across the back of the Condo which also includes a storage closet at the end. Assigned storage unit #11 near your under building parking spot and you have a 2nd assigned parking space as well. Very nice condo with engineered wood floors, granite counters, stainless appliances, a full sized Kenmore Pro Freezer and a Full sized Kenmore Pro Refrigerator, solid wood cabinets which are soft closing, kitchen island, both bedrooms have walk-in closets and a 2nd closet for the primary Bedroom, whirlpool bathtub in guest bathroom, plantation shutters and HVAC system is 2019. Lots of closet and storage space. Once you exit the Marina on your boat there is convenient access up the Manatee River or out to the Gulf. River Place Community includes marina, pool house, pool bathrooms, a place to clean the catch of the day, kayak and canoe storage, outdoor grills, tennis court and gated on West side of complex. Can't help but love it here. Can be leased annually and NO need to wait a year or more to lease. Indoor Pest Service every other month and Outdoor Pest Service every other month by Association. Condo location is only approximately 1 mile from I75 at Exit 224 which is the Ellenton Outlet Mall Exit and 275 North is Exit 228. Approximate miles to 5 Airports! -Tampa airport is 44.4 miles, St. Pete airport is 38.8 miles, Sarasota airport is only 13.2, Punta Gorda airport is 65.8 miles and Ft. Myers airport is 100 miles! Great location. Downtown Tampa to the Amalie Arena is approximately 42.2 miles. UTC Mall is Exit 213 and downtown Sarasota is approximately 22 miles, so much to do in Sarasota , Bradenton and Tampa. Jump on your boat and pick a beach to go to or head out to Egmont Key or find that premium fishing spot. Sports enthusiasts-You can water ski, tube, wake board or go out to the Gulf for some Scuba Diving or snorkeling. 9000 lb boat lift. Gulf Sunsets are spectacular.
- Type:
- Other
- Sq.Ft.:
- 1,604
- Status:
- Active
- Beds:
- 2
- Lot size:
- 0.11 Acres
- Year built:
- 1990
- Baths:
- 2.00
- MLS#:
- A4603803
- Subdivision:
- Ridgewood Oaks Ph Iv
ADDITIONAL INFORMATION
Welcome home to this completely updated land owned Palm Harbor MODULAR home and start Living the Florida Lifestyle! – This beautiful 2B/2Ba home is on a spacious, beautifully landscaped corner lot located on a quiet street in the established 55+ community of Ridgewood Oaks. This home has been very well maintained and completely updated. Exterior features include new A/C in 2017, including all new duct work under home and added humidistat. A new shingle roof installed in 2022. Protect your vehicle from Florida's sun with your covered carport w/extended parking for a golf cart. There is also a spacious shed/workshop under the carport allowing for additional storage and is large enough to park a golf cart when away for extended times. Tie downs and the vapor barrier have also been updated. The landscaping has been meticulously maintained and includes extensive decorative concrete curbing around the planting beds and includes an irrigation system to keep it all well watered. Upon entering the home you will find gorgeous laminate flooring (2018), carpet in the bedrooms (2018) and tile flooring in 2018 & 2021. New double pane windows were installed in 2020. Lanai screens have been replaced with No seeum screens. The kitchen features upgraded cabinets, countertops and stainless appliances. Both bathrooms have also been updated along with a new hot water heater. The laundry is also located inside the unit. This is a must see home, where you can relax and enjoy all the amenities the Oaks has to offer. Spectrum internet & cable, lawn maintenance & sprinkler system are included with your low quarterly condo & HOA fees. The Ridgewood community features a beautiful clubhouse, pool, spa, tennis courts, pickle ball courts, shuffleboard and an outdoor fitness area. This community is also golf cart and small pet friendly. Ridgewood location has close access to I-75, many restaurants, the Ellenton Outlet Mall, and provides 24 hour gated security. Ridgewood is a land owned 55+ community that offers many activities and social events to enjoy the Florida lifestyle.
$559,000
364 N Orchid Dr Ellenton, FL 34222
- Type:
- Single Family
- Sq.Ft.:
- 2,400
- Status:
- Active
- Beds:
- 3
- Lot size:
- 0.56 Acres
- Year built:
- 1980
- Baths:
- 3.00
- MLS#:
- A4604200
- Subdivision:
- Highland Shores Fourth Unit
ADDITIONAL INFORMATION
Spacious home, spacious surroundings! This home sits on two lots with riparian rights and plenty of room for RV, boat, and other grown-up toys. The split level home offers 3 bedrooms, 2 baths up and one full bath down, spacious eat-in kitchen, living and dining great room with fireplace; then opens to 40 foot screened porch/balcony. Below is huge bonus room with utility room, and full bathroom, a 34x12 workshop/storage room, 40 foot screened porch. Upstairs AC/2021; Split A/C system downstairs 2023; roof 2011. Ellenton Prime Outlet Mall is just minutes away; easy access to St Petersburg and Tampa. Many restaurants, grocery stores within minutes. Highland Shores has a community boat ramp. The neighborhood is well maintained and quiet tucked away from trafficked areas. Bring on your family!
- Type:
- Other
- Sq.Ft.:
- 1,302
- Status:
- Active
- Beds:
- 3
- Lot size:
- 0.09 Acres
- Year built:
- 1983
- Baths:
- 2.00
- MLS#:
- A4603095
- Subdivision:
- Terra Siesta Mobile Home Park Co-op
ADDITIONAL INFORMATION
PRICED TO SELL! Step into the welcoming community of Terra Siesta, exclusively for those 55 and over. This co-op share owned community means no lot rent for you and very low HOA's of $211 per month which includes water, sewer and trash. This Florida decorated home boasts a rare find within the community offering a large corner lot, 3 bedrooms, 2 bathrooms, along with a delightful Florida room ideal for relaxed gatherings. Cozy up by the real fireplace, recently converted to electric for modern convenience. Most of the furniture in the home in negotiable. Recent updates include a new roof in 2021 and a new AC unit in 2019, ensuring worry-free living. With its proximity to local attractions, restaurants, and just a short 25-minute drive to Anna Maria Beach, this move-in ready haven offers the perfect blend of comfort and coastal living.
- Type:
- Other
- Sq.Ft.:
- 677
- Status:
- Active
- Beds:
- 1
- Lot size:
- 0.09 Acres
- Year built:
- 1970
- Baths:
- 2.00
- MLS#:
- A4603779
- Subdivision:
- Tidevue Estates First Add
ADDITIONAL INFORMATION
PRICE IMPROVEMENT! Looking for your're winter getaway or full time home this property fits the bill. Tidevue Estates is a active 55+ LAND OWNED community. Just bring your suitcase and start enjoying the Florida life style in this turn-key furnished home. Recently updated with drywall through out, 3/4" plywood subflooring, laminate flooring, extra insulation in the walls, exterior door, mini split AC/Heat, trim and baseboards, new blinds and windows. Newer sewer line from home out to the street. Rarely available inside laundry room with storage plus an additional half bath. The Florida room is a great place to relax or make it into a second bedroom, office or art/craft room. Freashly painted inside and out. Entertain family and friends on the open 45X11 covered porch. Low HOA of only $540 annually. Pets are not permitted. Plenty of activities to keep you busy in this community. Take a water aerobics class in the solar-heated community pool or work on your tan. The community library has free WI-FI connection. Updated fitness center. Meet friends and make new ones for a game of indoor pickle ball, bocce ball, or shuffleboard. Join the Golf League. Take a bike or golf cart ride to Veteran's park to watch the wildlife and sunset. Ellenton Premium Outlet Mall, restaurants, and medical facility's just minutes away. Easy access to I-75. Explore Sarasota and visit University Town Center Mall, St. Armand's Circle, Selby Botanical Gardens, and the Ringling Mansion & Museum. Not to mention a short drive to our beautiful Gulf Beaches. Come Join The Tidevue Life Style Today!
- Type:
- Single Family
- Sq.Ft.:
- 2,035
- Status:
- Active
- Beds:
- 3
- Lot size:
- 0.14 Acres
- Year built:
- 2003
- Baths:
- 2.00
- MLS#:
- O6187096
- Subdivision:
- Covered Bridge Estates Ph 3a
ADDITIONAL INFORMATION
One or more photo(s) has been virtually staged. Welcome to this stunning property with a natural color palette throughout. The kitchen features a center island for easy meal prep and entertaining. Flexible living space in other rooms allows for endless possibilities. The primary bathroom boasts a separate tub and shower, double sinks, and good under sink storage. Step outside to the backyard with a covered sitting area, perfect for relaxing. Updates include a new roof, fresh interior and exterior paint, and partial flooring replacement in some areas. Don't miss out on the chance to make this your new home!
- Type:
- Single Family
- Sq.Ft.:
- 3,043
- Status:
- Active
- Beds:
- 5
- Lot size:
- 0.19 Acres
- Year built:
- 2007
- Baths:
- 4.00
- MLS#:
- A4603517
- Subdivision:
- Oakleaf Hammock Ph I Rep
ADDITIONAL INFORMATION
Welcome to the epitome of Florida living - this stunning pool home is nestled in the amazing gated community of Oakleaf Hammock! With over 3,000 sq. ft. of luxurious living space, this home has everything you could want. As you approach the property, you'll be greeted by a beautiful pavered driveway leading to a three-car garage. Inside, the home offers plenty of space for comfortable living. The lower level features a spacious private bedroom with an ensuite bath and direct access to the lanai. Upstairs, the luxurious master suite awaits, complete with a generously sized bedroom, a spa-like bathroom with dual sinks, and two large walk-in closets. Three additional bedrooms and a versatile bonus room round out the upstairs living space. Back downstairs, the well-appointed kitchen features granite countertops, stainless steel appliances, and a coffee bar/desk area. Off the kitchen is a large laundry room with extra storage. With plenty of space to entertain, the lower level living area also includes a dining room, cozy living room, and formal living space with build in library. But the home's best feature is undoubtedly the outdoor oasis. The backyard boasts a custom-designed pool with automatic filling and a stunning rock wall waterfall that will transport you to a tropical paradise. Relax and unwind on the expansive sun shelf or in the shaded comfort of the oversized screened lanai, which features retractable screens and an awning for year-round enjoyment. This home is perfectly located for easy access to shopping, dining, and the beaches of Ellenton, Bradenton, Sarasota, and St. Petersburg. Plus, Oakleaf Hammock offers low-maintenance living with no CDD fees and community amenities like a playground, basketball court, and picnic pavilion.
- Type:
- Other
- Sq.Ft.:
- 1,300
- Status:
- Active
- Beds:
- 2
- Lot size:
- 0.17 Acres
- Year built:
- 1985
- Baths:
- 2.00
- MLS#:
- A4603096
- Subdivision:
- Terra Siesta Mobile Home Park Co-op
ADDITIONAL INFORMATION
Come check out this unique two-bedroom two-bathroom home in the heart of Terra Siesta, a 55+ Co-op! Spanning inside the spacious 1,300 square foot home, there are lots of potential opportunities for this doudle-wide on an impressive 7,375 square foot corner lot! NEW ROOF in 2023, New electric panel 2022, New renovation on Sunroom and Kitchen 2023, and other upgrades. This home also backs up to an adorable and private creek and is located next to one of the pools in Terra Siesta on a cul-de-sac. Also located next to a quick golf cart ride into part 3 of Terra Siesta, and the secondary pool and clubhouse. NO LOT RENT in Terra Siesta, and a low monthly HOA fee of $211 that includes water, sewer, trash, 2 pools, 2 clubhouses, golf carting, shuffleboard, pickleball and more! With living close to shopping and restaurants, more and more new opportunities await you with this Rare Gem!
$224,900
132 Meadow Circle Ellenton, FL 34222
- Type:
- Other
- Sq.Ft.:
- 1,000
- Status:
- Active
- Beds:
- 2
- Lot size:
- 0.13 Acres
- Year built:
- 1985
- Baths:
- 2.00
- MLS#:
- A4602898
- Subdivision:
- Ridgewood Meadows Ph Ii & Iii
ADDITIONAL INFORMATION
Land owned, beautifully furnished 2bd/2ba home on a picturesque lot with amazing water views. If you are looking for that home with that “Special Florida” feel, then this is your home. Beautiful deck area with an additional enclosed lanai with new windows with views of the lake and spacious greenspace. Rare double door shed with plenty of room for golf cart storage, workshop or hobby area. The home offers an open floor plan with dining area and all new kitchen cabinets with soft close drawers and new appliances. New Thermopane windows throughout the home and Pergo flooring in all the rooms. Indoor laundry area with new washer & dryer. All doorways in the home have been modified to 36” to allow for wheelchair access to all rooms, with an custom wheel chair ramp on the outside of the home. This home also features a whole house, Kinetico soft water treatment system. The outside has been landscaped with a curb it concrete boarder and the driveway has been widened to allow for multiple car or golf cart access. Lawn maintenance & sprinkler system are included with your low quarterly condo/HOA fees. The Ridgewood community features a beautiful clubhouse, pool, spa, tennis courts, pickle ball courts, shuffleboard and an outdoor fitness area. Golf cart and small pet friendly, Ridgewood has close access to I-75, many restaurants, the Ellenton Outlet Mall, the Manatee County Library and provides 24-hour gated security. If you are looking for a great Florida Home, don't let this one get away! Located on a quiet street with lots of community activities to enjoy in this 55+ community of Ridgewood Meadows.
- Type:
- Other
- Sq.Ft.:
- 1,687
- Status:
- Active
- Beds:
- 2
- Lot size:
- 0.23 Acres
- Year built:
- 1993
- Baths:
- 2.00
- MLS#:
- A4599000
- Subdivision:
- Terra Siesta Mobile Home Park Co-op
ADDITIONAL INFORMATION
SPACIOUS LIVING, INSIDE & OUT, IS AN UNDERSTATEMENT!!! This Updated, Open Floorplan, located on a Rare 1/4 Acre Homesite, will CHECK EVERY BOX!!! High Ceilings, Abundant Natural Light, Spaciousness in EVERY Room, Fireplace, Wet Bar, Large Outdoor Living Space, Workshop/Storage & Large Carport, this home accommodates the opportunity and space for Year Around or Seasonal Florida Living at an affordable price with LOW MONTHLY FEES and NO Skyrocketing Lot Rent! New Roof in 2019; New A/C in 2021; New Waterlines in 2022; New Flooring in 2022; New Vinyl Windows in the Lanai in 2023; and New Dishwasher in 2023 and Partially Furnished!!! Clubhouse, Pools, Storage Area for Boats, Campers & RV's (based on availability & a small fee) included! Shopping, Restaurants, Outlet Mall and I-75 corridor to Tampa, St. Petersburg and nearby Bradenton/Sarasota are right on your doorstep AND you're close to Multiple Best Beaches as well! If you're seriously shopping...this is definitely a MUST SEE!
- Type:
- Single Family
- Sq.Ft.:
- 2,141
- Status:
- Active
- Beds:
- 3
- Lot size:
- 0.16 Acres
- Year built:
- 2010
- Baths:
- 2.00
- MLS#:
- A4599589
- Subdivision:
- Bougainvillea Place
ADDITIONAL INFORMATION
ATTENTION BUYERS! This is your moment to seize luxury living. Nestled in Bougainvillea Place a gated, maintenance free community. Immerse yourself in the amenities, clubhouse, featuring a fitness center and a heated pool that beckons relaxation. For your furry friends, the paw park is the perfect place to play and socialize. Say goodbye to tedious yard work, as lawn and shrub maintenance are included, allowing you more time to savor the things you love. No CDD fees. Interior freshly painted. Spacious 3 bedroom, + den/study, 2-bathroom home features tile roof, a brick paver driveway, entry, lanai and patio. Clerestory windows infuse the interior with natural light. The tray ceiling lighting in the great room, dining room, and owners’ suite, enhancing the architectural design. The kitchen island, breakfast bar, granite counter tops and a walk-in pantry measuring 05x06, cater to the chef in you. Entertain or unwind on the large, screened lanai 24x12, complete with two disappearing glass sliding doors for a seamless transition between indoor and outdoor spaces. A view of the lake from your private patio, measuring an impressive 23x14, includes a pergola offering shade and fenced for your peace of mind. Garage sliding screen panels allow air circulation while maintaining security. Another benefit is the convenience of the location – just half a mile east of I-75, past the Ellenton Premium Outlets. Enjoy easy access to Lakewood Ranch, Bradenton, Sarasota and St. Petersburg. Approximately 1 hour drive to Anna Maria Island or St Pete Beach, Tampa International Airport. Don't let this incredible opportunity slip away – Welcome home.
$989,000
3311 Water Street Ellenton, FL 34222
- Type:
- Single Family
- Sq.Ft.:
- 2,302
- Status:
- Active
- Beds:
- 3
- Lot size:
- 0.21 Acres
- Year built:
- 1965
- Baths:
- 3.00
- MLS#:
- A4601859
- Subdivision:
- Noble Park
ADDITIONAL INFORMATION
A rare find on the Northside of the Manatee River with an easy commute to Bradenton, Sarasota, Parrish, or Saint Petersburg Florida. Excellent infrastructure within 5 miles of the home. This is a Boater's Dream in Paradise! This waterfront home has a large canal, with a new raised cement seawall, 10,000 lbs. motorized boat lift AND dock, with a push of a button you are launched onto the Manatee River. The home is situated at the end of a canal with beautiful water views, this is a closed outlet leading to the Manatee River. Enjoy water views from nearly every room in the home. Inside or outside, the whole property is ideal for lazy afternoons or entertaining friends after a day on the water. Newly renovated, this 3-bedroom, 3-bath home includes a designer kitchen with light grey stained maple cabinets and granite countertops. All kitchen cabinets have pull-outs for easy access. The home offers two large primary bedroom suites (one on each floor), a media room, several living areas, and a large covered lanai. Don’t forget the third bedroom (on the first floor) with an adjacent bathroom and exterior entrance. The lower bedrooms all have exterior access to the backyard. Large double-pane windows (with custom sunscreens) add to the ambiance of Florida waterfront living & relaxation. Downstairs tile floors and oak hardwood floors upstairs. Extras include split system Lenox high seer Central Air with new coils, exterior condenser units located above flood level, and nest thermostats. Separate laundry and pantry area next to the kitchen. An outdoor & attached 10’x11’ storage area, a 3’x8’ shed. The front right side of the home has a perfect area for a large boat or RV storage with 30 amp plug-in and sewer close by. Boat to downtown Bradenton, upriver, or down the intercostal. Close to Anna Maria Island within 15-30 minutes, and drive to I-75 or 275 within 5 minutes. This home has been upgraded in 2000 with electrical and plumbing. No deed restrictions except county restrictions. No HOA or CDD fees. Come live the boating life in this quiet neighborhood close to town.
- Type:
- Single Family
- Sq.Ft.:
- 2,686
- Status:
- Active
- Beds:
- 3
- Lot size:
- 0.37 Acres
- Year built:
- 1999
- Baths:
- 3.00
- MLS#:
- A4601785
- Subdivision:
- Oak Creek
ADDITIONAL INFORMATION
Nestled among tree-lined avenues and lush landscaping, Oak Creek stands as a serene and secure gated residential sanctuary, encompassing just 34 homes across 22 acres, centrally located in Ellenton. This meticulously maintained pool home exudes a sense of pride of ownership, boasting 3 bedrooms, 3 bathrooms, and 2,686 square feet of refined living space. Pass through the newly adorned stained glass double-entry French doors into the formal living room, complemented by a versatile flex space suitable for dining, office use, or leisure activities. The expansive open kitchen serves as the heart of the home, featuring modern quartz countertops, a built-in wall oven and microwave, exquisite wood cabinets, and convenient amenities like a wine rack and fridge, ideal for hosting gatherings. Designed with both family life and multi-generational arrangements in mind, the split floorplan of the residence includes a second living room opposite the kitchen, complete with a cozy wood-burning fireplace, built-ins, and serene views through the French doors of the freshly painted lanai and pool area. Two additional generously sized bedrooms, adorned with newly upgraded porcelain plank tile flooring and ample closet space, share a beautifully appointed second full bathroom with upgraded quartz countertops. The luxurious owner's retreat boasts stunning tray ceilings, newly installed porcelain tile plank flooring, and a lavish ensuite featuring a jetted tub, walk-in shower, dual vanities, and separate His and Hers closets equipped with built-in organization systems. French doors seamlessly connect the owner's suite to the tranquil pool area, inviting the serene ambiance of the outdoors inside. The screened lanai offers multiple covered seating areas surrounded by lush tropical landscaping, a rock waterfall, and a convenient third bathroom with a pool shower and additional storage space. This home showcases an array of impressive features, including a new roof installed in 2020, complete home solar panels owned outright, epoxy flake flooring in the garage, fresh interior and exterior painting, a new water heater installed in 2020, a 2020 AC unit, and a striking copper metal awning. Completing the package is an oversized 2-car garage with ample storage space, including a sizable closet. Don't miss the chance to reside in one of Ellenton's most exclusive neighborhoods, offering a harmonious blend of tranquility and convenience just minutes away from I-75, St. Pete, Tampa, premier shopping destinations, dining establishments, and renowned beaches.
- Type:
- Other
- Sq.Ft.:
- 920
- Status:
- Active
- Beds:
- 2
- Lot size:
- 0.14 Acres
- Year built:
- 1962
- Baths:
- 2.00
- MLS#:
- A4601759
- Subdivision:
- Tidevue
ADDITIONAL INFORMATION
Seller Motivated. Bring all offers. Location! Location! Location! Welcome to Tidevue Estates a *LAND OWNED* 55+ COMMUNITY. Hurry to this 2bedroom/2bath doublewide. Not only are you on a double lot but also directly across from the clubhouse and all the recreational facilities. This owner has upgraded the windows and doors to *2023* insulated glass with double pane, eVantage glass, argon gas, and 12 point fusion welded corners and impact doors (a $32500 upgrade), 2023* Acrylic shower remodel(a $12650 upgrade), *2023* new plank flooring and enclosed the Florida room which gives you an additional 230 sf for a total living area of 1150sf. *2017* A/C. Wow! Rare lot allows you to face this home caddy corner to give you more room than the neighboring homes. The kitchen has been updated with neutral color cabinets and lots of storage. Living room has a ton of space with bay window seating across the whole end of the home. Recent remodel of the Florida room 23 x 10 allows you extra living area while you sit and enjoy the sunshine or playing cards with your best buds. Kitchen, guest bath and second bedroom have tubular skylights to bring sunlight in. Laminate flooring in bedrooms, and new Florida room. Create a gathering place under your carport for barbeques and guests. You can also sit on the quaint front porch and enjoy the sites. The workshop/shed/storage room would make a great garage or craft workshop or woodworking workshop. There is a built in safe that is bolted to the ground in the workshop that conveys to new owner. Many activities are offered in this very active 55+ community. Meet friends and make new ones for a game of pickleball, bocce ball or shuffleboard. Take a water aerobics class in the heated community pool or relax and work on your tan. Get your daily workout at the fitness center. Ride your bike or golf cart over to Veteran's Park and observe nature, have a picnic or watch the sunset. Convenient location to I-75, Ellenton Premium Outlet Mall, restaurants, and medical facilities. Costco is only 1 exit away. Explore Sarasota and visit UTC Mall, St. Armand's Circle, Selby Botanical Gardens, and Ringling Museum. Take a drive to one of our many beautiful Gulf beaches. You will not believe how much you will enjoy your Florida paradise!
- Type:
- Other
- Sq.Ft.:
- 1,000
- Status:
- Active
- Beds:
- 2
- Lot size:
- 0.1 Acres
- Year built:
- 1992
- Baths:
- 2.00
- MLS#:
- A4600551
- Subdivision:
- Terra Siesta Mobile Home Park Co-op
ADDITIONAL INFORMATION
Welcome to the serene Terra Siesta 55+ community, presenting a meticulously maintained home that's sure to impress. This fully furnished residence boasts 2 cozy bedrooms and 2 full bathrooms, providing ample space and comfort. Pride of ownership shines throughout this single-owner home, which has been kept pet-free and smoke-free, ensuring a pristine living environment. Recent updates include a newer roof and air conditioning system(2018), adding peace of mind for the new owners. Experience the perfect blend of convenience and tranquility in this delightful home. Additionally, this home offers an inviting 250-square-foot Florida room, perfect for enjoying the sunshine and soaking up the vibrant Florida lifestyle. Located centrally between Sarasota and Tampa entertainment and restaurant options are endless! Seller's are highly motivated!
- Type:
- Single Family
- Sq.Ft.:
- 3,911
- Status:
- Active
- Beds:
- 5
- Lot size:
- 0.21 Acres
- Year built:
- 2006
- Baths:
- 4.00
- MLS#:
- U8231133
- Subdivision:
- Oakleaf Hammock Ph I
ADDITIONAL INFORMATION
Ellenton is just minutes away from Bradenton and Sarasota, with the beach communities of Anna Maria Island, Holmes Beach, and Longboat Key just a short drive away. BRAND NEW ROOF. This stunning property boasts five bedrooms and three and a half baths, providing ample space for comfortable living. Conveniently situated right at the gate, this home offers easy access and convenience. Recent upgrades include a new roof and HVAC system, ensuring peace of mind and modern functionality. As you enter, you'll be greeted by a spacious, inviting living room perfect for relaxation and entertaining. The home features a beautiful screened-in lanai, providing a tranquil space to enjoy the outdoors while maintaining privacy. The main bedroom has bay windows that fill the room with natural light and offer a charming view. A walk-in closet provides ample storage for your wardrobe and personal belongings. Additionally, this home offers a loft bonus room, providing versatility for use as a home office, playroom, or additional living space according to your needs and preferences. Don't miss out on owning this magnificent property in a desirable location. Schedule a showing today and experience this home's beauty and comfort.
- Type:
- Condo
- Sq.Ft.:
- 1,385
- Status:
- Active
- Beds:
- 2
- Year built:
- 1983
- Baths:
- 2.00
- MLS#:
- A4598939
- Subdivision:
- River Place
ADDITIONAL INFORMATION
Need a condo for your boat? Welcome to one of the best kept secrets on the Manatee River! Need a condo for your large dog? River Place takes care of that too! Lovely, recently renovated in 2021 condo with 2 bedrooms, 2 baths, 2 walk-in closets & a huge screened in patio overlooking the community & the water. Open floorplan, single level condo with elevator for ease and convenience (no steps!). The large kitchen features new cabinets, granite countertops, Frigidaire appliances, lots of storage, a breakfast bar & breakfast nook that could easily double as an office. Neutral toned luxury plank vinyl flooring throughout, soft tropical paint tones & plantation shutters in both bedrooms will serve as the perfect backdrop for a light & bright coastal luxury furnishings & decor. The guest bath has the most amazing custom walk-in Hydro tub which will quickly become the indulgence you didn’t know you had always needed. Outside, the protected alcove marina with deep water and convenient, extra spacious corner dock. Lift supports at least up to 15,000 lbs or possibly more with recent upgrades including new cables, pulleys, aluminum step up and new wood dock and supports. There’s even a community fish cleaning station big enough for your largest catch. Cost savings peace of mind afforded with the many recent renovations both inside and outside, including newer roof, siding, walkways (project almost complete), elevator and more. Annual rentals allowed. River Place, an intimate 24 unit condo enclave, offers an excellent assortment of amenities ideal for both outdoor enthusiasts and those still hoping for the conveniences of owning a home, including a community pool, tennis courts, kayak/paddleboard storage, grill storage as well as a community grill, community garden, a car washing station, & ample extra storage on the patio & also a large 10x6’ storage room behind one of two designated parking spots. Very close to both 41 & I-75 for quick access in every direction. For a special date night or simply because you don’t want to cook, motor over to Whiskey Joe’s, Woody’s River Roo or Pier 22 on the water. Shake Station, Detwiler’s Farm Market, Ellenton Premium Outlets & the Ellenton Sports & Ice Complex only a few minutes away by car too. For nature enthusiasts, enjoy the quietude onland at Felts Audubon Preserve, a nature sanctuary less than 4 miles north. Let the soft sunrise sunshine vibes set the tone for lovely days ahead…. The manatees, dolphins, herons & resident Kingfisher are waiting for you to come enjoy the tranquility too!
- Type:
- Single Family
- Sq.Ft.:
- 1,850
- Status:
- Active
- Beds:
- 4
- Lot size:
- 0.14 Acres
- Year built:
- 2024
- Baths:
- 2.00
- MLS#:
- T3504715
- Subdivision:
- Breakwater
ADDITIONAL INFORMATION
Under Construction. Available Summer 2024 in the boutique community of Marwood by Pulte Homes! Enjoy all the benefits of a new construction home with no CDD fees, an ideal location, less than a mile from I-75, and walking distance to an array of shopping and dining options. Featuring the perfectly sized Heston floor plan with a single-story, open-concept home design, this home has the upgrades you’ve been looking for. The designer kitchen showcases an island, white cabinets, quartz countertops with a 3"x6" white tiled backsplash, a large pantry, Whirlpool stainless steel appliances including a refrigerator, dishwasher, microwave, and range, and a large single-bowl sink. The bathrooms have matching white cabinets and quartz countertops and a walk-in shower and dual sinks in the Owner's bath. There is 18”x18” floor tile in the main living areas, baths, and laundry room, and stain-resistant carpet in the bedrooms. This home also features a convenient laundry room with a Whirlpool washer and dryer, a covered lanai, and a 2-car garage. Additional upgrades include 4 LED downlights in the gathering room, window blinds throughout the home, pendant pre-wiring in the kitchen, upgraded door hardware, and a Smart Home technology package with a video doorbell. Call or visit today and ask about our limited-time incentives and special financing offers!
- Type:
- Single Family
- Sq.Ft.:
- 1,662
- Status:
- Active
- Beds:
- 3
- Lot size:
- 0.14 Acres
- Year built:
- 2024
- Baths:
- 2.00
- MLS#:
- T3504693
- Subdivision:
- Breakwater
ADDITIONAL INFORMATION
Under Construction. Available Summer 2024 in the boutique community of Marwood by Pulte Homes! Enjoy all the benefits of a new construction home with no CDD fees, an ideal location, less than a mile from I-75, and walking distance to an array of shopping and dining options. This popular Cresswind floor plan, with an open-concept home design, has everything you've been looking for. The designer kitchen showcases a spacious center island, classic dark cabinets, quartz countertops with a 4” quartz backsplash, and Whirlpool stainless steel appliances including a refrigerator, range, microwave, and dishwasher. The bathrooms have matching cabinets and quartz countertops, and dual sinks in the Owner's bath. There is 18”x18” tiled flooring in the main living areas, baths, and laundry room, and stain-resistant carpet in the bedrooms. This home also features a convenient laundry room with a Whirlpool washer and dryer, a covered lanai, a large kitchen pantry, and a 2-car garage. Additional upgrades include blinds throughout the home and a Smart Home technology package with a video doorbell. Call or visit today and ask about our limited-time incentives and special financing offers!
$440,660
2918 61st Drive E Ellenton, FL 34222
- Type:
- Single Family
- Sq.Ft.:
- 1,850
- Status:
- Active
- Beds:
- 4
- Lot size:
- 0.14 Acres
- Year built:
- 2024
- Baths:
- 2.00
- MLS#:
- T3504677
- Subdivision:
- Breakwater
ADDITIONAL INFORMATION
Under Construction. Available Summer 2024 in the boutique community of Marwood by Pulte Homes! Enjoy all the benefits of a new construction home with no CDD fees, an ideal location, less than a mile from I-75, and walking distance to an array of shopping and dining options. Featuring the perfectly sized Heston floor plan with a single-story, open-concept home design, this home has the upgrades you’ve been looking for. The designer kitchen showcases an island, gray cabinets, quartz countertops with a 4"x12" tiled backsplash, a large pantry, Whirlpool stainless steel appliances including a dishwasher, microwave, and range, and a large single-bowl sink. The bathrooms have matching gray cabinets and quartz countertops, comfort height commodes and a walk-in shower and dual sinks in the Owner's bath. There is 21”x21” floor tile in the main living areas, baths, and laundry room, and stain-resistant carpet in the bedrooms. This home also features a convenient laundry room, an extended covered lanai, and a 2-car garage. Additional upgrades include 4 LED downlights in the gathering room, pendant pre-wiring in the kitchen, upgraded door hardware, and a Smart Home technology package with a video doorbell. Call or visit today and ask about our limited-time incentives and special financing offers!
- Type:
- Single Family
- Sq.Ft.:
- 2,230
- Status:
- Active
- Beds:
- 3
- Lot size:
- 0.16 Acres
- Year built:
- 2024
- Baths:
- 3.00
- MLS#:
- T3504443
- Subdivision:
- Breakwater
ADDITIONAL INFORMATION
Under Construction. Available May 2024 in the boutique community of Marwood by Pulte Homes! Enjoy all the benefits of a new construction home with no CDD fees, an ideal location, less than a mile from I-75, and walking distance to an array of shopping and dining options. One of our most popular floor plans, the Medina features an open-concept home design and has all the upgraded finishes you've been looking for. The gourmet kitchen showcases a spacious center island with a large, single-bowl sink, white cabinets, 3cm quartz countertops with a 3”x6” white herringbone tiled backsplash, and Whirlpool stainless steel appliances including a built-in oven and microwave, dishwasher, and stovetop with range hood. The bathrooms have matching white cabinets, quartz countertops, comfort height commodes, and the Owner’s bath has dual sinks and a super walk-in shower upgrade. There is luxury vinyl plank flooring in the main living areas, 21”x21” tile in the baths and laundry room, and stain-resistant carpet in the bedrooms. This home makes great use of space with a versatile, enclosed flex room, a convenient laundry room, additional storage in the HVAC closet, an extended gathering room, a large covered lanai, and a 2-car garage. Additional upgrades include 4 LED downlights and tray ceiling in the gathering room, pendant prewiring in the kitchen, upgraded door hardware, and a Smart Home technology package with a video doorbell. Call or visit today and ask about our limited-time incentives and special financing offers!
| All listing information is deemed reliable but not guaranteed and should be independently verified through personal inspection by appropriate professionals. Listings displayed on this website may be subject to prior sale or removal from sale; availability of any listing should always be independently verified. Listing information is provided for consumer personal, non-commercial use, solely to identify potential properties for potential purchase; all other use is strictly prohibited and may violate relevant federal and state law. Copyright 2024, My Florida Regional MLS DBA Stellar MLS. |
Ellenton Real Estate
The median home value in Ellenton, FL is $255,000. This is lower than the county median home value of $263,300. The national median home value is $219,700. The average price of homes sold in Ellenton, FL is $255,000. Approximately 53.49% of Ellenton homes are owned, compared to 24.26% rented, while 22.25% are vacant. Ellenton real estate listings include condos, townhomes, and single family homes for sale. Commercial properties are also available. If you see a property you’re interested in, contact a Ellenton real estate agent to arrange a tour today!
Ellenton, Florida has a population of 3,423. Ellenton is more family-centric than the surrounding county with 26.26% of the households containing married families with children. The county average for households married with children is 21.94%.
The median household income in Ellenton, Florida is $58,358. The median household income for the surrounding county is $53,408 compared to the national median of $57,652. The median age of people living in Ellenton is 49 years.
Ellenton Weather
The average high temperature in July is 90.9 degrees, with an average low temperature in January of 51.8 degrees. The average rainfall is approximately 53.2 inches per year, with 0 inches of snow per year.
