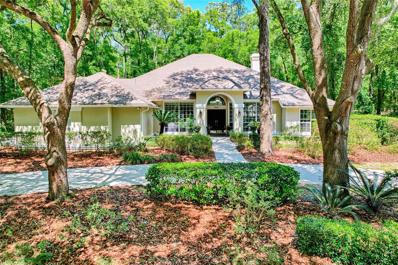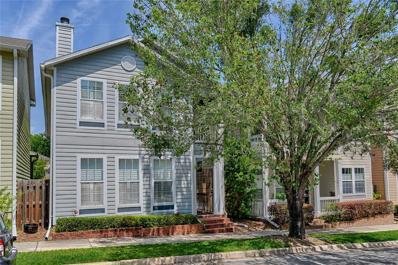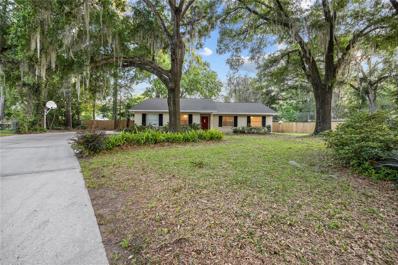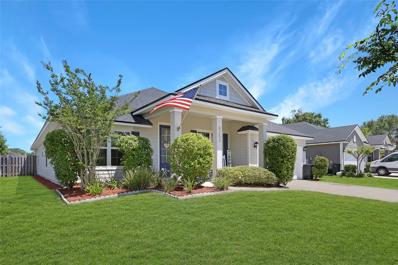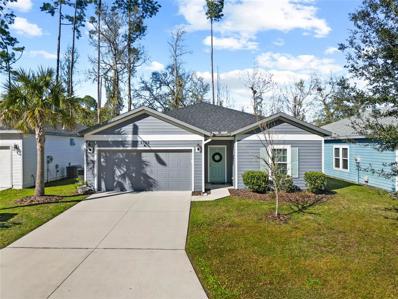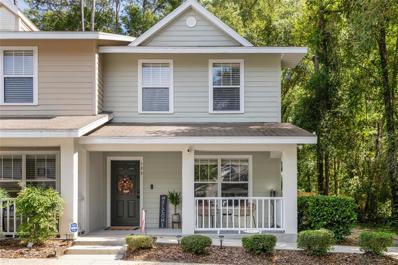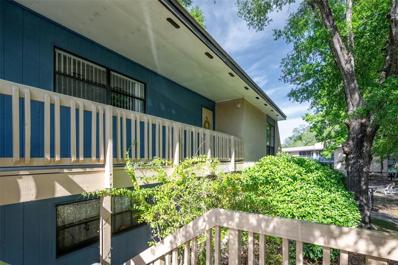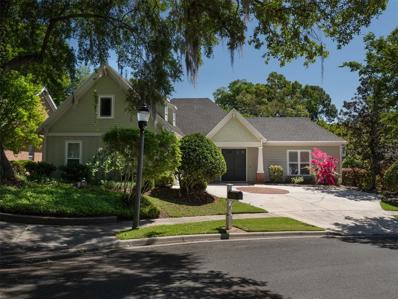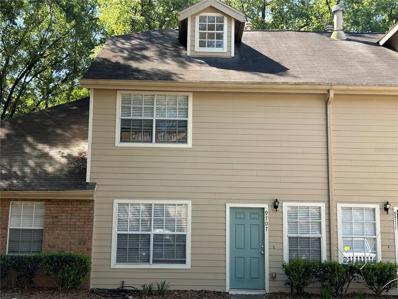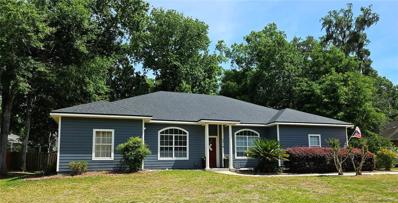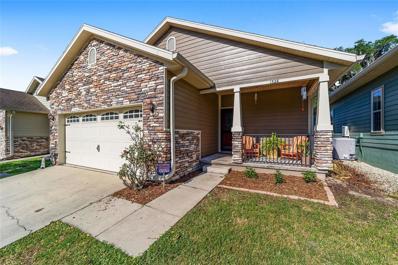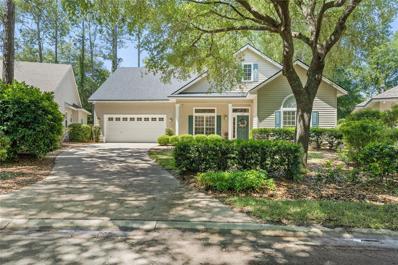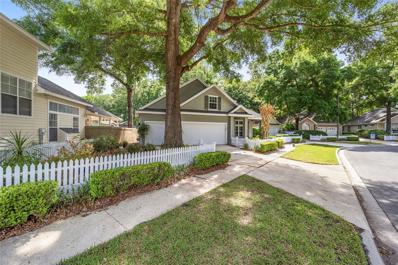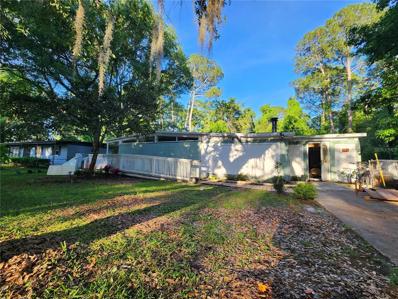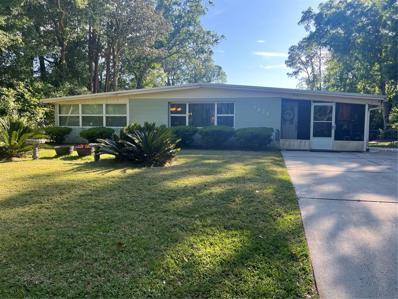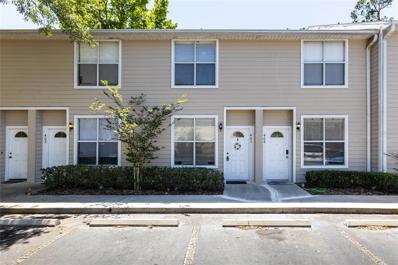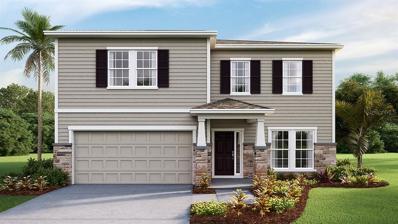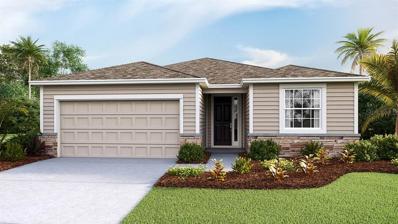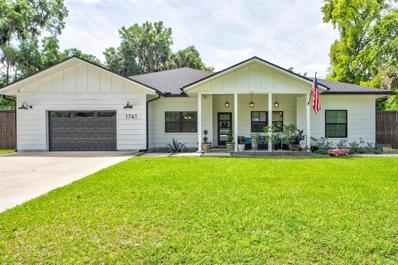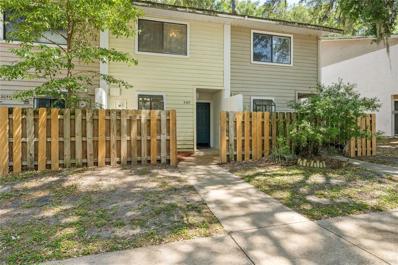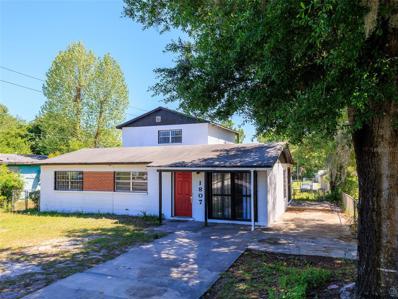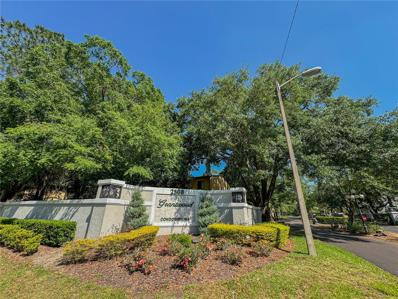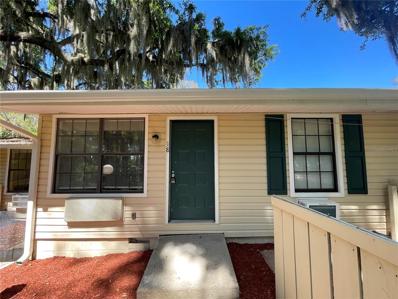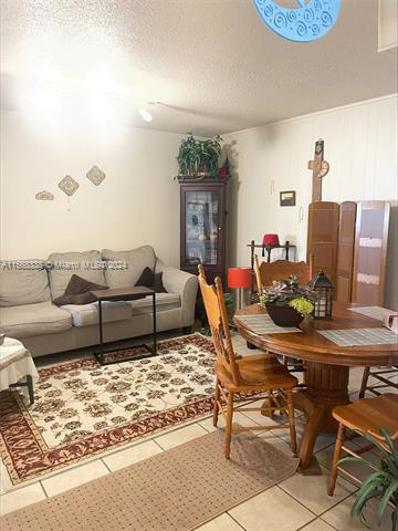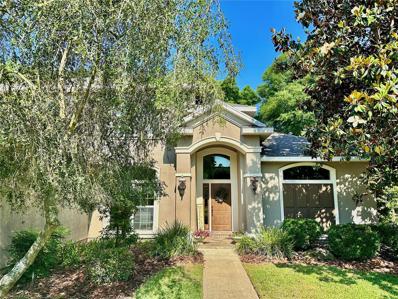Gainesville FL Homes for Sale
- Type:
- Single Family
- Sq.Ft.:
- 2,936
- Status:
- Active
- Beds:
- 4
- Lot size:
- 0.51 Acres
- Year built:
- 1992
- Baths:
- 3.00
- MLS#:
- GC521010
- Subdivision:
- Haile Plantation Unit 25 Ph I
ADDITIONAL INFORMATION
Step into this meticulously maintained 4-bedroom, 3-bathroom home nestled in the heart of Haile Plantation! As you approach, a charming circular drive, mature trees, and beautiful landscaping greet you warmly. Upon entering, there is a foyer flanked by a refined office and dining room. The expansive family room boasts built-in bookcases, ideal for storage, and a cozy gas fireplace. In the kitchen, granite countertops, a spacious island, breakfast bar, walk-in pantry, built-in desk area, and breakfast nook await your culinary adventures. Off of the kitchen is a spacious laundry room and access to the 2.5 car garage. The primary bedroom has a beautiful fireplace as the focal point, sitting area, two walk-in closets, and direct access to the lanai. The en suite bath features dual vanities, walk-in shower, jetted tub, and private water closet. On the opposite side of the home, three bedrooms offer comfortable accommodations, with two sharing a full bath and the fourth having its own. The split floor plan allows for plenty of privacy for all. French doors off of the family room open to the lanai with salt water pool, spa, outdoor kitchen w/ grill, and outdoor shower. The backyard truly is an oasis - with tall hedges providing ample privacy, and lush landscaping creating a serene retreat. Along the side the home there is separate green space that would be perfect for a garden or swing set. This turnkey home exudes pride of ownership and is ideally situated within walking distance of Hawkstone Country Club and Golf Course. Enjoy a short walk or bike ride to all of the shops and restaurants that Haile Village offers, including the Haile farmers market that takes place every Saturday. Haile Plantation features many shaded trails and is a very peaceful subdivision. This home is conveniently located near I-75, Shands, UF, Celebration Pointe, Butler Plaza, and Archer Rd shopping and restaurants!
- Type:
- Single Family
- Sq.Ft.:
- 2,100
- Status:
- Active
- Beds:
- 3
- Lot size:
- 0.07 Acres
- Year built:
- 2005
- Baths:
- 2.00
- MLS#:
- GC521049
- Subdivision:
- Charleston Park Ph 1 At Fletchers Mill
ADDITIONAL INFORMATION
Welcome to this Immaculate and charming home in Fletchers Mill Charleston Park! This home is a quiet enclave in the bustle of the world...slow down and relax! The 3 bedroom PLUS LOFT floor plan is both spacious and gracious. The downstairs primary suite is Large, with a spa-like bathroom and a closet with plenty of room to accommodate fashion-forward wardrobes The living room is straight from a southern-living magazine...inviting and spacious, featuring a fireplace, built-in display cases and custom wooden shutters. Beyond the living room is the kitchen and dining area. Upstairs, a Huge bonus living area/loft can serve as your home office, play room, educational center, or whatever fits your lifestyle! Behind the home is a 2-car, rear entry garage and side patio just perfect for sipping a glass of lemonade in a rocking chair. Don't miss the upstairs balcony - you won't want to leave it. Accessible from all three rooms upstairs, it runs the entire length of the home! This space can serve as an outdoor lounge, workout space, or a place to sip your beverage in the swing and listen to the birds. The home is fitted with plantation shutters and many other upgraded features throughout...and has NO carpet! The property is maintenance free - No yard work to hassle with; more time to focus on Living. Charleston Park is a quiet neighborhood with a walking park right outside your front door! Conveniently located between town of Tioga and the University of Florida, it is CLOSE to UF Health/Shands, and North Florida, with easy access to I-75. New roof in February 2023. Call to visit this home today!
- Type:
- Single Family
- Sq.Ft.:
- 1,735
- Status:
- Active
- Beds:
- 3
- Lot size:
- 0.46 Acres
- Year built:
- 1977
- Baths:
- 2.00
- MLS#:
- GC521253
- Subdivision:
- Green Briar 1st Add
ADDITIONAL INFORMATION
One or more photo(s) has been virtually staged. Welcome to Greenbriar, where classic charm meets modern convenience! Nestled just 3 miles from the University of Florida, this delightful concrete block 3-bedroom, 2-bathroom home offers an array of features designed to elevate your lifestyle. Upon entering, you'll be greeted by an inviting open great room/kitchen combo adorned with a wood-burning fireplace, creating a warm and cozy ambiance perfect for gatherings. The kitchen boasts quartz countertops, updated cabinets, stainless steel appliances, and a large island, providing ample space for culinary adventures and entertaining guests. Step through the sliding doors and discover your own private oasis on the huge screened and covered patio, overlooking the expansive fully fenced backyard. Whether you're hosting summer barbecues or enjoying a quiet morning coffee, this outdoor retreat offers endless possibilities for relaxation and recreation. Inside, the primary suite beckons with a renovated bathroom and a convenient walk-in closet, ensuring comfort and convenience. The bonus room, complete with built-ins and closet space, presents versatile options for a 4th bedroom, secondary living space, or office/den, catering to your specific needs and preferences. Additional highlights include a partially converted garage providing ample storage space, an extra-long driveway accommodating abundant parking, and updated bathrooms for added comfort and style. Conveniently located in the heart of Gainesville, you'll enjoy easy access to the vibrant Millhopper shopping area, as well as a short drive to UF and Shands Hospital, making commuting a breeze. Don't miss the opportunity to make this charming Greenbriar residence your new home sweet home!
- Type:
- Single Family
- Sq.Ft.:
- 2,102
- Status:
- Active
- Beds:
- 4
- Lot size:
- 0.15 Acres
- Year built:
- 2017
- Baths:
- 3.00
- MLS#:
- GC521266
- Subdivision:
- Westchester Cluster Sd Ph Iv
ADDITIONAL INFORMATION
Welcome to your new home in the highly sought after community of Westchester. The blend of contemporary design elements with practical features like the split floor plan and office with french doors suggests careful attention to both aesthetic and practical needs. The wood-looking tile floors not only enhance the feel but also offer ease of maintenance. Upgrades like a tankless water heater and water softening system, it's not just beautiful but also efficient and modern. The kitchen seems like a culinary enthusiast's dream, with its exquisite granite countertops, stainless steel appliances, and ample space for cooking and entertaining. The mention of an eat-at bar invites guests to gather around and enjoy the cooking experience. The owner's suite sounds like a retreat within the home, with its abundance of natural light, spacious walk-in closet, and luxurious bathroom featuring dual vanities, granite countertops, and both a large shower and a garden tub for relaxation. Extend your entertainment outdoors from the great room to the lanai and enjoy privacy and safety with a completely fenced yard. Charming back yard boasting peach trees, blueberry bushes, and raised garden beds. With amenities like a large pool and playground within the community, it's clear that this neighborhood is designed for both relaxation and fun. Schedule your private tour today!
- Type:
- Single Family
- Sq.Ft.:
- 1,666
- Status:
- Active
- Beds:
- 3
- Lot size:
- 0.11 Acres
- Year built:
- 2018
- Baths:
- 2.00
- MLS#:
- GC521249
- Subdivision:
- Hidden Lake Ph Ii
ADDITIONAL INFORMATION
This adorable home with a perfect Tiffany blue door is a must see! Nestled in the back of the Hidden Lake neighborhood, with trees and a pond, this home is quiet and peaceful. You'll fall in love with the location and the beautiful lake within walking distance. When you step inside you'll appreciate the beautiful updated luxury vinyl plank floors and the tall 9' ceilings. To the right of the foyer are two well appointed bedrooms and a full guest bath. The foyer leads you to the large open concept living area with a stunning kitchen. The kitchen boasts stainless steel appliances, an oversized island with ample storage space, new granite countertops, and a plenty of space to host family and friends. To the right of the living room is a spacious primary bedroom with two large closets and a full primary bathroom. On the opposite side of the living room is a bonus room perfect for guests, a home office, or a children's playroom. The living room has beautiful French doors that open to the covered back patio with a view of the pond. This 3 bedroom, 2 bathroom home plus a bonus room feels much larger than the square footage suggests. Call today to schedule your showing! *Buyer to verify all property details.*
- Type:
- Condo
- Sq.Ft.:
- 1,420
- Status:
- Active
- Beds:
- 3
- Lot size:
- 0.01 Acres
- Year built:
- 2012
- Baths:
- 3.00
- MLS#:
- GC521201
- Subdivision:
- Hailey Forest Condo
ADDITIONAL INFORMATION
Experience care-free living in this chic 3-bedroom 2.5-bathroom END unit townhouse. Nestled in the back next to green space with beautiful views and ultimate privacy as there are no neighbors on one side. This home has tasteful finishes including the hardwood flooring, granite countertops, updated fixtures and lighting, a new microwave, and stainless steel appliances. This floorplan features three bedrooms and 2 full bathrooms upstairs and a half bathroom downstairs (perfect for guests). The owner's suite shower has already been updated for your liking. The additional rooms share a Jack and Jill bathroom. Downstairs offers ample space with an eat-in kitchen, an indoor laundry room with a washer and dryer included, plus a 144 Sq ft screened in porch which backs up to a wooded area. This home is equipped with smart home technology ranging from a ring doorbell, video monitoring, a Nest thermostat, and an Amazon Show 15. Don't stress about exterior maintenance, the HOA covers it. There is one designated parking spot and plenty of visitor parking. The complex also offers extra green space for your fur baby! Hailey Forest is RIGHT across the street from Celebration Pointe, around the corner from Target, Butler North, and conveniently next to all major shopping and dining. Looking to be close to the University of Florida, Shands, the VA, vet school, or even UF Health? This location is unbeatable. Don't wait to schedule your showing today!
- Type:
- Condo
- Sq.Ft.:
- 1,226
- Status:
- Active
- Beds:
- 2
- Lot size:
- 12.56 Acres
- Year built:
- 1985
- Baths:
- 2.00
- MLS#:
- GC521275
- Subdivision:
- Brandywine
ADDITIONAL INFORMATION
Spacious MOVE-IN ready 2bed/2bath condo located only a mile to UF! Conveniently located on the bus route to UF, shopping, and dining; you’ll hardly need to use your car. This corner unit has been nicely updated and features wood flooring in the main living areas, updated kitchen with stainless steel appliances and private rear balcony. At 1,226 Sq/ft this is the largest floor plan available in the community. With 2 spacious bedrooms you stay in one and rent out the other. Neighborhood amenities include a pool, laundromat, and game room/lounge. Beyond typical HOA fee coverage of roofs, exterior maintenance and building insurance: this community ALSO INCLUDES Gatornet fiber optic internet, water/waste water, and trash pickup! Call to schedule your tour!
- Type:
- Single Family
- Sq.Ft.:
- 2,758
- Status:
- Active
- Beds:
- 3
- Lot size:
- 0.22 Acres
- Year built:
- 2006
- Baths:
- 3.00
- MLS#:
- GC520856
- Subdivision:
- Willowcroft Cluster
ADDITIONAL INFORMATION
One or more photo(s) has been virtually staged. Nestled in a secluded, private gated neighborhood with sidewalks and mature trees, this Spain and Cooper built custom home (3 bedroom, 3 bath plus office, 2 car garage) is one that will surely dazzle even the most finicky of Buyers. The exquisite pink Bougainvillea is breathtaking and greets you in the driveway. The door opens into a 565 sf courtyard, a tropical paradise offering plenty of sun and shade. Soft lighting provides the perfect accent and automatically illuminates from dusk until 10pm. An en-suite is located in the courtyard, separate from the main house - a wonderful guest house, in-law suite, or a fantastic teenager retreat! Two sets of double French doors lead to the living room and the dining area, all overlooking the courtyard. The kitchen enjoys solid wood fine European cabinetry (as do the bathrooms) by Executive Kitchens. The 10 foot granite island is a show-stopper with double sink, dishwasher and plenty of space for a gathering. Gorgeous travertine floors in the main living area. Living room features a tiled gas fireplace. With nothing more than the flip of a switch, the living room provides a delightful ambiance, wonderful for family and friends. Alcoves on both sides of the FP, including a built-in bookcase to house your favorite books and treasures. Octagonal office space looks out on courtyard. The Owner’s en-suite is roomy with two walk-in closets, a large bathroom with an oversized walk-in shower, and an expansive L-shaped double sink vanity offering a huge amount counter and storage space. Ample bedroom space providing a tranquil view of the courtyard from your bed. On the opposite side of the home is a hallway leading to a laundry room with cabinetry and, of course, a washer and dryer. The 3rd bedroom and guest bath rounds out the first floor. Door to garage at end of hallway and stairs leading to bonus room. Overall, a gem of a home. Additional highlights include: Bosch dishwasher 2019, Fridge 2020 LG French door, 2023 microwave, Kenmore Elite 5 burner stove, regular and convection oven, ADT Security system installed and operational, recessed lighting in living room and kitchen, bonus room upstairs, keypad for garage, FL Pest Control contract for pests and termites, Burford Brothers for lawn pests, Ring Doorbell, 4 zones in house with sensors, drawings of home available. New roof and water heater in 2023 for peace of mind for you ( and the insurance companies). Minutes to Thornebrook, incl Fresh Market, Millhopper Shopping Center, Gainesville Playhouse, UF and Downtown. (Note: Some photos include virtually staged furniture). Come take a look today!
- Type:
- Townhouse
- Sq.Ft.:
- 1,400
- Status:
- Active
- Beds:
- 2
- Lot size:
- 0.03 Acres
- Year built:
- 1995
- Baths:
- 3.00
- MLS#:
- GC521215
- Subdivision:
- Haile Plantation
ADDITIONAL INFORMATION
This 2 bedroom, 2.5 bathroom home features large living room and opens to spacious dining area. Laminate flooring throughout home. Kitchen with granite countertops and stainless steel appliances. Sliding doors open to patio area with a privacy fence and no neighbors behind you. Half bathroom and laundry room on main floor. New laminate flooring on stairs and 2nd floor. Upstairs are 2 spacious bedrooms. Master bedroom has jetted tub, walk in shower and separate vanity area. HOA takes care of exterior maintenance including roof, siding and landscaping. Close to Haile Village Center with restaurants, shops and Farmers market every Saturday morning.
- Type:
- Single Family
- Sq.Ft.:
- 2,291
- Status:
- Active
- Beds:
- 4
- Lot size:
- 0.37 Acres
- Year built:
- 2001
- Baths:
- 3.00
- MLS#:
- GC521214
- Subdivision:
- Blues Creek Unit 3-b
ADDITIONAL INFORMATION
Discover your oasis in this Blues Creek Beauty. Nestled in the serene NW Gainesville neighborhood of Blues Creek, this exquisite property offers a perfect combination of elegance and comfort. This spacious home seamlessly blends openness with seclusion, thanks to the triple-split floorplan with separate living and dining rooms and a Secondary Suite. The master suite is a luxurious retreat that features a spa-like en-suite bathroom with dual-vanity, a large garden tub, glass-door shower, and a walk-in closet. The large Secondary Suite is sequestered off of the living room on a hallway that features a private bathroom and separate access to the enclosed lanai. Across the living room, two ample-sized guest bedrooms are situated on opposite ends of a separate hallway, with a full bathroom between them. The well-appointed kitchen features ample cabinet space, expansive granite countertops, stainless steel appliances, including a gas range, and a charming breakfast bar. Step out on the screen-enclosed lanai to sip your morning coffee in a tranquil outdoor space with tile flooring, a ceiling fan, and a lush green vista of your backyard. The fully fenced backyard is enhanced by mature trees and a versatile concrete patio perfect for entertaining outdoors. Host larger gatherings at the Blues Creek community clubhouse, or enjoy some recreation at the refreshing pool and tennis courts. Explore nearby natural wonders like Devil's Millhopper Geological State Park, perfect for outdoor adventures, and enjoy convenient shopping at the Publix Shopping Center at Hunter’s Crossing. Great local schools include Talbot Elementary, Fort Clarke Middle, and Gainesville High School. Experience a lifestyle of tranquility, luxury, and convenience in this remarkable residence in Blues Creek. Whether you seek a peaceful sanctuary, or a perfect place for entertaining, this home is your key to a truly unparalleled living experience.
- Type:
- Single Family
- Sq.Ft.:
- 1,507
- Status:
- Active
- Beds:
- 3
- Lot size:
- 0.07 Acres
- Year built:
- 2007
- Baths:
- 2.00
- MLS#:
- GC521158
- Subdivision:
- South Pointe
ADDITIONAL INFORMATION
Step into luxury living at this impeccably designed 3-bedroom, 2-bathroom home nestled in the highly desirable South Pointe Development. A convenient 2-car garage offers protection from the elements with room for outdoor equipment storage. The charming covered front porch beckons you inside to a main open living space adorned with high ceilings, crown molding, and elegant tile flooring throughout. The kitchen boasts stainless steel appliances, abundant counter space, and ample cabinets for storage. With its open floor plan and central vacuum system, entertaining is effortless. The master suite features a walk-in closet and en suite bathroom, while the two additional bedrooms share a full bath with a jacuzzi tub and tiled shower. Retreat to the screened-in back patio to relax and soak in the serene neighborhood ambiance. The HOA provides exterior maintenance, repairs, and landscaping services, while the community offers amenities such as a pool, playground, and sidewalks. With every convenience just minutes away, this home offers a paradise lifestyle you won't want to miss out on!
- Type:
- Single Family
- Sq.Ft.:
- 2,241
- Status:
- Active
- Beds:
- 4
- Lot size:
- 0.17 Acres
- Year built:
- 2003
- Baths:
- 3.00
- MLS#:
- GC521040
- Subdivision:
- Haile Plantation
ADDITIONAL INFORMATION
You have to see it when I say loved, beautifully & immaculately-kept home this is! Well-appointed and quality-built Paul McArthur home in Haile Plantation/Victoria Circle that offers triple-split 4 bedrooms and 3 bathrooms, foyer, formal dining, great room . . . sprawled on 2241 sq ft H/C spaces! 2020 Roof, 2022 water heater. A 2-min walk to Chiles Elementary and a 10-min walk to Publix/Haile Market Square and Hampstead Park! Find the formal dining room to the left of the foyer and 2 guest beds and a shared bath to the right. Feel the volume of space with the 10’ ceilings as you walk into the great room and breakfast nook areas that offer views of the backyard through wall to wall windows! So much natural light coming in with generous transom and glass windows! The kitchen has stainless steel appliances that include a gas range, Corian counters and backsplash! Find the primary bedroom around the corner that boasts of vault ceilings, a large walk-in closet and a luxury bath with separate tub and walk-in shower! Through the stairs is the massive 4th bedroom with its own bath! Screened in back porch, front porch, easy to care for backyard, fenced in, fireplace, crown molding, laundry sink are some of the other features! Call now to view this home! Pride of ownership is in every inch of this home.
- Type:
- Single Family
- Sq.Ft.:
- 2,486
- Status:
- Active
- Beds:
- 4
- Lot size:
- 0.16 Acres
- Year built:
- 2002
- Baths:
- 3.00
- MLS#:
- GC521212
- Subdivision:
- Haile Plantation Unit 31
ADDITIONAL INFORMATION
This beautiful, well-maintained, Jeffrey Wilde built 4 Bedroom 3 Bath home is located in Haile Plantation’s quiet, fashionable, cottage neighborhood of Chickasaw Way. The 3-way split floor plan provides a sense of privacy for each space and offers the flexibility of endless possibilities for all living styles. Many upgrades include plantation blinds, new heat pump HVAC & Hot Water heater, insulated garage doors, LED lighting and a stage 2 EV charger. Additional upgrades include a modern natural gas fireplace, new Energy Star skylights, ceiling and bathroom fans and 10 smoke/CO2 detectors. Best of all is the huge array of Solar Panels and Tesla storage batteries that have provided enough energy for a surplus payment from GRU each of the last three years. As you enter the home there is a large dining room and the foyer brings you into the Great Room that overlooks the open kitchen that features granite counters, beautiful wood cabinets, wine cooler and large pantry. The Great Room French doors lead into the multi-purpose Den/Study/Sunroom that connects to the inviting spacious screened Lanai- the perfect place to enjoy your morning coffee and afternoon cocktails as you take in the beautiful views of your garden, wooded common area and the golf course beyond. The Owner's Suite features a deep walk-in closet, tray ceiling, an ensuite bathroom with a garden tub, a walk-in shower, dual vanities and a separate water closet. The Master also has connecting French doors to both the Lanai and the Den/Study/Sunroom. The first floor is completed with 2 additional bedrooms, a full bath and laundry room with wash tub. The stairs lead to another ensuite bedroom that features a walk-in closet and full bathroom. The attached garage has a third bay or your golf cart and or other toys. Haile Plantation features miles of scenic trails waiting to be enjoyed by nature and walking enthusiasts allowing you to appreciate the beauty of the subdivision. Haile’s charming Village Center and the Publix Market Square shopping area have many restaurants, shops and professional offices that provide easy convenient living. Located nearby are UF/Shands, HCA, Florida Healthcare facilities and Celebration Pointe. The private Hawkstone Golf and Country Club located within the community offers its members a championship golf course, swimming, a fitness center and tennis and pickleball courts. The Chickasaw Way Association maintains the front yard and wood picket fence.
- Type:
- Single Family
- Sq.Ft.:
- 1,993
- Status:
- Active
- Beds:
- 3
- Lot size:
- 0.21 Acres
- Year built:
- 1962
- Baths:
- 2.00
- MLS#:
- OM676878
- Subdivision:
- Highland Court Manor
ADDITIONAL INFORMATION
Come see this beautiful home in the heart of Gainesville. This home boasts 3 spacious bedrooms, 2 full bathrooms, a fireplace in a comfy den, and a fully enclosed Florida room! Only 10 minutes from the University of Florida, and just around the corner from shops, you will never need to travel far. Complete with a wheelchair accessible ramp and a new roof in 2022, this is the home you've been looking for! Don't miss out on this great opportunity!
- Type:
- Single Family
- Sq.Ft.:
- 2,232
- Status:
- Active
- Beds:
- 5
- Lot size:
- 0.46 Acres
- Year built:
- 1963
- Baths:
- 2.00
- MLS#:
- GC521209
- Subdivision:
- Highland Court Manor
ADDITIONAL INFORMATION
FANTASTIC 5 Bedroom FIND IN HIGHLAND COURT MANOR. UPGRADES AND ADDITIONS! This house boasts 2800 Square Feet Total! Bonus Room With Office and an Additional Workspace. Entertainment/ Family Room Great For Games or Gaming. Separate Formal Dining Room. The Laundry Room Sits Off From the Kitchen Perfect Location. The master bedroom is not the Average Size Oversized With a Full Walk-in Closet Remodeled. Separate Closet For Linens. New Metal Roof New HVAC, Yard Size closer to Half an Acre. Screened in Front Porch With Entire storage room inside of Home. Backyard is Perfect For Boats Trailers or Trucks.
- Type:
- Townhouse
- Sq.Ft.:
- 1,176
- Status:
- Active
- Beds:
- 2
- Lot size:
- 0.01 Acres
- Year built:
- 2001
- Baths:
- 3.00
- MLS#:
- GC521196
- Subdivision:
- Kensington South
ADDITIONAL INFORMATION
Beautiful townhouse in Kensington South. This 2 bedroom/2.5 bathroom home is meticulously maintained and move in ready. With minutes away from UF, Shands and the VA, this property puts you in the heart of Gainesville. You are also less than a mile from Butler Plaza which has just about everything you need from dining, shopping and entertainment. The community features a gym, clubhouse, pool and free internet. Come preview this property before it's gone.
- Type:
- Single Family
- Sq.Ft.:
- 3,209
- Status:
- Active
- Beds:
- 4
- Lot size:
- 0.12 Acres
- Year built:
- 2023
- Baths:
- 3.00
- MLS#:
- T3519145
- Subdivision:
- Finley Woods
ADDITIONAL INFORMATION
One or more photo(s) has been virtually staged. Under Construction. This two-story home has a large open concept first floor with a kitchen overlooking the great room, dining area, and a covered lanai. A flex room at the entrance of the home, as well as a spacious guest bedroom and full bathroom, complete the first floor. Upstairs, Bedroom 1 with an ensuite bath, three additional bedrooms, a third full bathroom, and a well-appointed laundry room surround a large bonus living room. This home comes with an installed stainless-steel dishwasher, electric range, and microwave. Pictures, photographs, colors, features, and sizes are for illustration purposes only and will vary from the homes as built. Home and community information including pricing, included features, terms, availability, and amenities are subject to change and prior sale at any time without notice or obligation. CRC057592.
- Type:
- Single Family
- Sq.Ft.:
- 1,982
- Status:
- Active
- Beds:
- 4
- Lot size:
- 0.12 Acres
- Year built:
- 2024
- Baths:
- 3.00
- MLS#:
- T3519139
- Subdivision:
- Finley Woods
ADDITIONAL INFORMATION
One or more photo(s) has been virtually staged. Under Construction. This one-story home has an open concept floor plan, featuring a spacious kitchen overlooking large living and dining areas that flow out to a covered lanai, a perfect place to relax or dine alfresco. At the front of the home, you will find two bedrooms that share a full bath, a laundry room off the garage, a fourth bedroom that is an optional den, and a powder bath. Bedroom 1 which includes Bathroom 1, is located at the back of the home for optimum privacy. This home comes with an installed stainless-steel dishwasher, range, and microwave. Pictures, photographs, colors, features, and sizes are for illustration purposes only and will vary from the homes as built. Home and community information including pricing, included features, terms, availability, and amenities are subject to change and prior sale at any time without notice or obligation. CRC057592.
- Type:
- Single Family
- Sq.Ft.:
- 2,197
- Status:
- Active
- Beds:
- 4
- Lot size:
- 0.41 Acres
- Year built:
- 2021
- Baths:
- 3.00
- MLS#:
- GC521176
- Subdivision:
- Forest Park Sub
ADDITIONAL INFORMATION
Just steps away from UF, built in 2021 this 4/3 pool home is one of a kind. Featuring 10ft ceilings throughout, quartz countertops in kitchen & bath, LVP in living/bedrooms, tile in bathrooms, open concept layout. Improvements in 2022 include inground salt water pool 32x14, additional back patio space, 8ft wood fence up front, 6ft fence around back, and more. Plenty of room for an ADU or enjoy the open area.
- Type:
- Townhouse
- Sq.Ft.:
- 1,046
- Status:
- Active
- Beds:
- 2
- Lot size:
- 0.01 Acres
- Year built:
- 1985
- Baths:
- 2.00
- MLS#:
- GC521217
- Subdivision:
- Mill Run
ADDITIONAL INFORMATION
Are you looking for a place for yourself or an addition to your portfolio that is less than a mile to the University of Florida? Check out this updated 2 bed-TOWNHOUSE (not a condo) located in the very popular Mill Run subdivision! Units here are high in demand because of its central location and proximity to school, work, shopping, entertainment, nightlife and major arteries in Gainesville! Recently updated with Luxury Vinyl Plank in the main areas, newer stainless steel appliances, tempered glass counters, epoxy-finished patio, fenced-in yard, built ins, refurbished half bath, tall baseboards, new carpets on the stairs and guest bed, fans, 2017 AC, 2023 water heater, repiped, laundry room with epoxy-finish side wall, washer/dryer stay! Call to schedule your private showing today before it's gone!
- Type:
- Single Family
- Sq.Ft.:
- 2,344
- Status:
- Active
- Beds:
- 4
- Lot size:
- 0.14 Acres
- Year built:
- 1964
- Baths:
- 3.00
- MLS#:
- OM676778
- Subdivision:
- Lincoln Estates 1st Add
ADDITIONAL INFORMATION
A Fantastic Investment Property in SE Gainesville awaits You! This Large Home boasts 4 Bedrooms, 3 Bathrooms, and a Spacious Bonus Room. Its prime location, just 4 miles from the University of Florida, makes it an Excellent Option for Student Housing. Additionally, this expansive home is perfect for larger families. The primary suite, situated upstairs, offers a separate sitting area and a balcony that overlooks the backyard, providing a peaceful retreat. The home also features a Generously Sized Bonus Room (22x18) and a remarkably Spacious Laundry/Utility Room. Noteworthy updates include a water heater replacement in 2023 and the replacement of stainless-steel appliances in 2021. Nestled within the historic Lincoln Estates neighborhood, this property offers proximity to Lincoln Middle School, TB McPherson Recreation Complex, and Lincoln Park. Nature enthusiasts will appreciate the close proximity to La Chua Trail and Alachua Lake Overlook. With some TLC, this home presents limitless potential for You to personalize and make it uniquely Yours.
- Type:
- Condo
- Sq.Ft.:
- 1,450
- Status:
- Active
- Beds:
- 2
- Year built:
- 2007
- Baths:
- 3.00
- MLS#:
- GC521229
- Subdivision:
- Grantwood Condo Ph Ii
ADDITIONAL INFORMATION
Welcome to this expansive 2 bed/2.5 bath condominium nestled within a secure GATED community, strategically positioned for easy access to the University of Florida and Shands Hospital. Situated in a serene wooded and well-manicured community, this two-story layout provides added privacy, with no neighbors above or below. Step inside the open concept floor plan to discover a ergonomic kitchen with upgraded appliances, real wood cabinets, quartz countertops, elevated breakfast bar, and a convenient pantry closet. You then enter a spacious living/dining room combo complemented by simulated wood flooring throughout downstairs. Adjacent to the living room area, a large screened-in porch awaits, perfect for unwinding after a busy day, with an attached storage closet for convenience. Upstairs has two large bedrooms. Each bedroom has an attached full bathroom, ensuring comfort and privacy for all occupants. The main bedroom has "his and hers" walk-in closets, offering ample storage space. This unit stands out as larger than typical 2-bedroom condos in Gainesville that are under 1000 sq feet - this unit is over 1,400 sq feet! Moreover, it's the only gated condo community along the bus route to UF, making it a sought-after choice for medical residents and students of the medical, dental, and veterinary schools. Outside the gate, a UF campus/Shands bus stop awaits. Or just hop in the car as it's only a 5-7 minute drive to UF. The commute is seamless and this one is priced to sell!
- Type:
- Condo
- Sq.Ft.:
- 548
- Status:
- Active
- Beds:
- 1
- Year built:
- 1979
- Baths:
- 1.00
- MLS#:
- GC520650
- Subdivision:
- Prairiewood
ADDITIONAL INFORMATION
Are you looking for an affordable place to call home that has a ton of upgrades? And is just steps away from UF? THIS IS IT! This beautifully updated 1 bedroom 1 bathroom home in Prairiewood also has a view of Biven's Lake as you walk out of the front door! Don't miss your opportunity to get into this prime location whether its for you or your portfolio as this could make for a great short or long term rental!
- Type:
- Condo
- Sq.Ft.:
- 876
- Status:
- Active
- Beds:
- 2
- Year built:
- 1985
- Baths:
- 1.00
- MLS#:
- A11568338
- Subdivision:
- Brandywine
ADDITIONAL INFORMATION
Unit is currently occupied by a tenant until 07/31/2024. Showings must be scheduled at least 24 hours in advance. Please contact listing broker Ryan McDowell to schedule showing. Prospective Buyers must be approved by the Condo Association prior to closing. Typical approval turn around is less than two weeks.
- Type:
- Single Family
- Sq.Ft.:
- 3,115
- Status:
- Active
- Beds:
- 5
- Lot size:
- 0.39 Acres
- Year built:
- 2004
- Baths:
- 4.00
- MLS#:
- GC521378
- Subdivision:
- Cobblefield
ADDITIONAL INFORMATION
Nestled in the coveted Cobblefield neighborhood, this meticulously maintained former Parade home is trimmed out and full of upgrades. This 5 bedroom, 3 1/2 bath home boasts a brand new roof. Impeccably designed and thoughtfully upgraded, this home offers a seamless blend of elegance and functionality. Upon entering, you are greeted by an inviting foyer with vaulted ceilings, crown molding and wood floors that leads to spacious dining and living areas, ideal for entertaining or relaxing after a long day. The gourmet kitchen features modern appliances, granite countertops, and ample cabinet space that opens up to the great room with a gas fireplace and built-in cabinets. The breakfast nook overlooks the pool and lush backyard. The master suite is a private retreat, complete with a luxurious bathroom featuring a soaking tub, separate shower and California closet with drawers. Four additional bedrooms upstairs offer flexibility for a home office or guest accommodations as one has wood flooring. Outside, the oversized screened lanai overlooks the lush backyard, providing a peaceful oasis to unwind or host outdoor gatherings year round. The highlights of the outdoor space are the pool, spa and summer kitchen with a beverage fridge surrounded by pavers that offers a resort-like experience in your own backyard. The 3 car side entry garage is large with a gladiator shelving system, insulated doors and a painted floor. Cobblefield is a walkable community with sidewalks, lush landscaping and a community pool and playground. With five bedrooms and three and a half bathrooms, this home offers ample space for comfortable living. Conveniently located near UF and Shands, top-rated schools, shopping, and dining, this home offers the perfect blend of luxury and convenience. Don't miss the opportunity to make this exquisite Cobblefield residence your own.
| All listing information is deemed reliable but not guaranteed and should be independently verified through personal inspection by appropriate professionals. Listings displayed on this website may be subject to prior sale or removal from sale; availability of any listing should always be independently verified. Listing information is provided for consumer personal, non-commercial use, solely to identify potential properties for potential purchase; all other use is strictly prohibited and may violate relevant federal and state law. Copyright 2024, My Florida Regional MLS DBA Stellar MLS. |
Andrea Conner, License #BK3437731, Xome Inc., License #1043756, AndreaD.Conner@Xome.com, 844-400-9663, 750 State Highway 121 Bypass, Suite 100, Lewisville, TX 75067

The information being provided is for consumers' personal, non-commercial use and may not be used for any purpose other than to identify prospective properties consumers may be interested in purchasing. Use of search facilities of data on the site, other than a consumer looking to purchase real estate, is prohibited. © 2024 MIAMI Association of REALTORS®, all rights reserved.
Gainesville Real Estate
The median home value in Gainesville, FL is $318,000. This is higher than the county median home value of $183,000. The national median home value is $219,700. The average price of homes sold in Gainesville, FL is $318,000. Approximately 32.21% of Gainesville homes are owned, compared to 50.77% rented, while 17.02% are vacant. Gainesville real estate listings include condos, townhomes, and single family homes for sale. Commercial properties are also available. If you see a property you’re interested in, contact a Gainesville real estate agent to arrange a tour today!
Gainesville, Florida has a population of 129,394. Gainesville is less family-centric than the surrounding county with 23.5% of the households containing married families with children. The county average for households married with children is 27.79%.
The median household income in Gainesville, Florida is $34,004. The median household income for the surrounding county is $45,478 compared to the national median of $57,652. The median age of people living in Gainesville is 26 years.
Gainesville Weather
The average high temperature in July is 91.4 degrees, with an average low temperature in January of 41.9 degrees. The average rainfall is approximately 52.8 inches per year, with 0 inches of snow per year.
