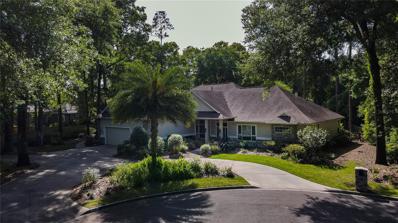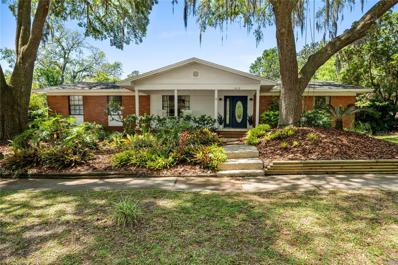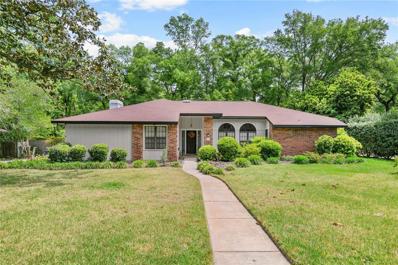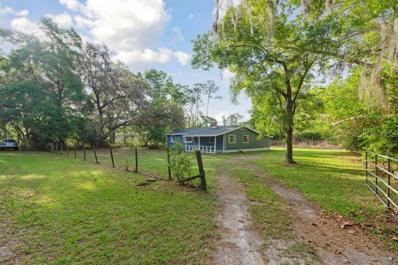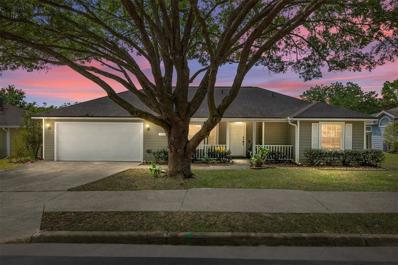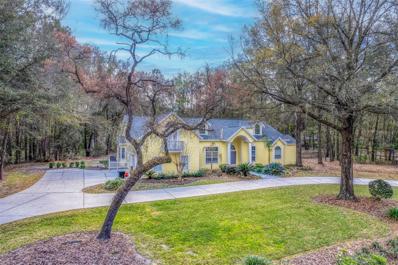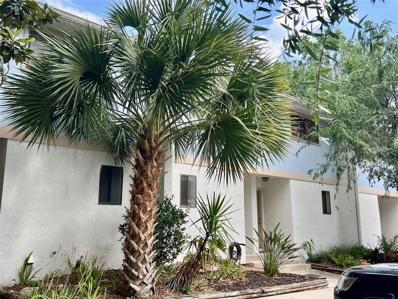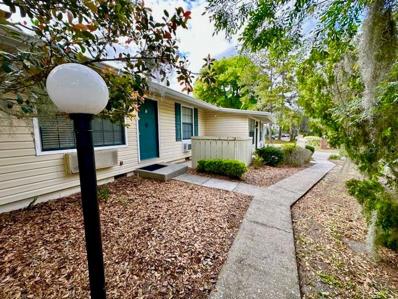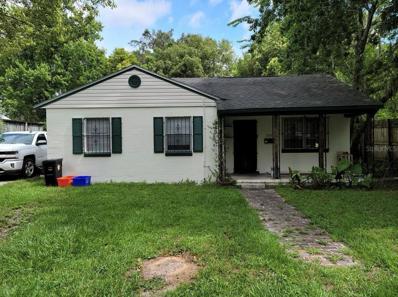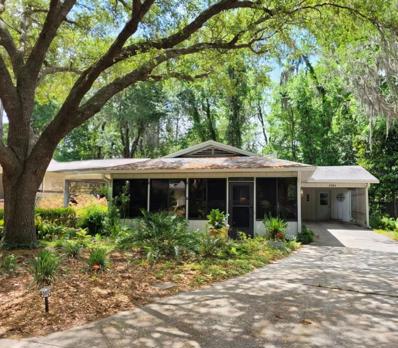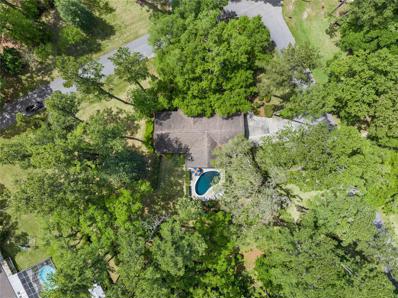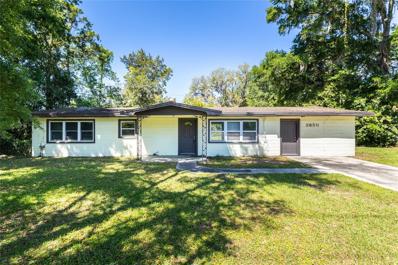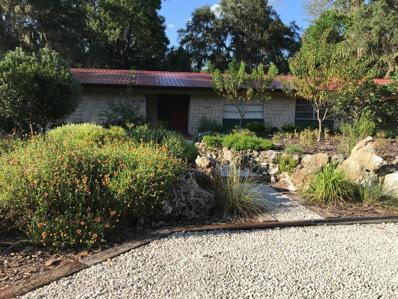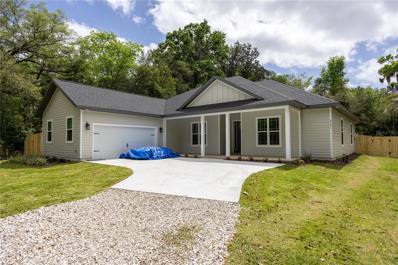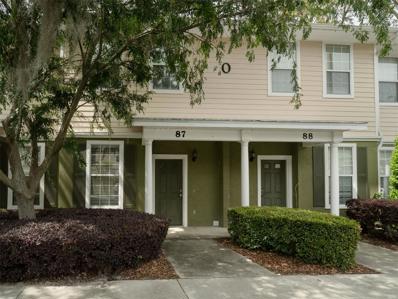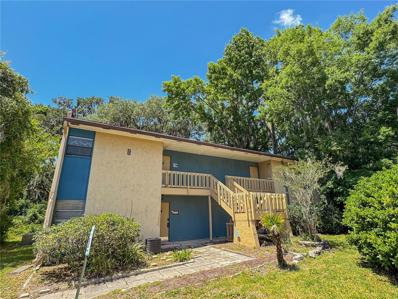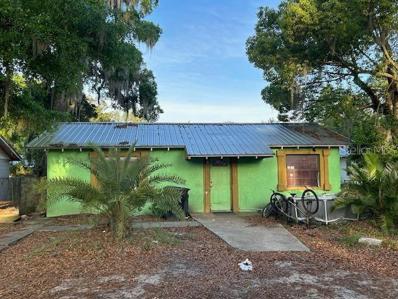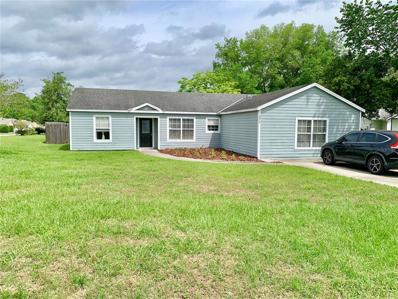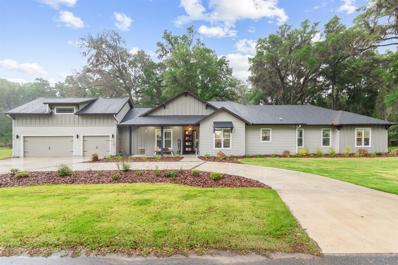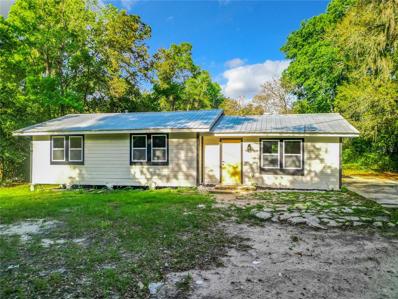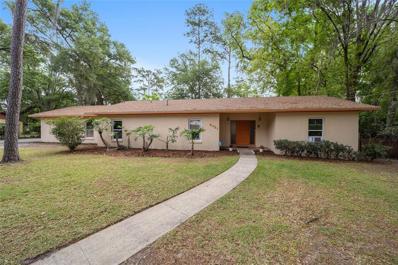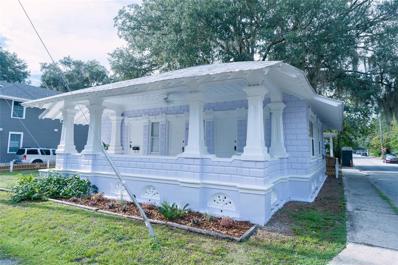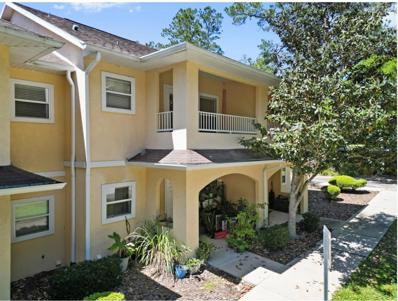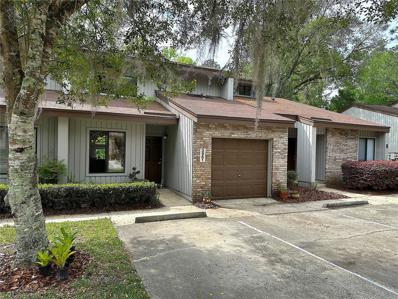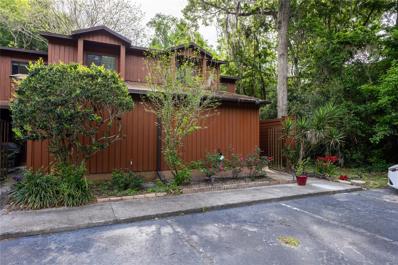Gainesville FL Homes for Sale
$1,250,000
2457 NW 12th Place Gainesville, FL 32605
- Type:
- Single Family
- Sq.Ft.:
- 4,960
- Status:
- Active
- Beds:
- 6
- Lot size:
- 0.75 Acres
- Year built:
- 1998
- Baths:
- 6.00
- MLS#:
- GC520876
- Subdivision:
- Raintree
ADDITIONAL INFORMATION
Welcome to your dream home! Situated on a three quarter acre lot in a cul-de-sac with just under 5000 square feet is a custom built stunning showplace in coveted Raintree neighborhood. It's so close to the University of Florida and Shands, you can ride your bike! The grand entryway with its double tray soaring ceiling leads to your formal living room with a wall of glass overlooking the Summer Kitchen on the Lanai with its own fireplace. From the foyer, head to the right towards the private office with glass French doors and built ins, and enter the main suite. Featuring a huge custom closet and en-suite bath with a jetted tub, walk in shower, plus two vanities with ample storage plus a private entrance to the lanai the main suite is an oasis to relax in. Turning left at the entry leads you to the big dining room just off the gourmet cook's kitchen which includes a 5 burner gas cooktop, a coffee station, double oven with convection and microwave, drawers and cabinets galore, seating for 6 at the counter plus a double bar area one with a sink, ice machine, and lower cabinetry, the 2nd with upper and lower cabinets and wine rack plus a mirrored finish on the wall. Add a huge pantry, a breakfast nook, plus so many built ins and shelves leading to the oversized garage with its own locking storage area and you will have plenty of room for all your stuff! The laundry room has a sink, storage and a folding area. Completing this side of the home is a loft bedroom (or in-law suite, or playroom) with its own full bath. Go back through the kitchen and enter the hall with three more large bedrooms, two with a Jack and Jill bathroom and one with an en-suite, all with walk-in closets. Off these bedrooms are another wall of shelves plus a desk area, perfect for homework. There are 4 separate bedroom areas with the last one which also has an en-suite bath, walk in closet and a private entrance which is around the corner from the kitchen. The kitchen is open to the extraordinary family room with its built ins, shelving and beautiful stone (which matches the exterior stone) accented fireplace. The living areas all boast natural light from the transom windows and crown molding plus tray ceilings with custom lighting. Check out the glittery glass formal shelving off the dining room for your treasures! Plenty of other nooks and crannies abound for pictures, mementos. There's a half bath conveniently located off the lanai for the pool. Did you see the big, sparkling pool with a hot tub? How about the firepit? This back yard is meant for fun with family and friends. It even has a grassy area for a pup to play and plenty more room for a sandbox! With 6 bedrooms and 5 1/2 baths, you will enjoy this forever home for years to come. Now let's talk a bit about Raintree. With 78 homes and no through streets connecting to other neighborhoods, it is a peaceful area with great neighbors. The HOA hosts Holiday Caroling and a party in the Winter for all ages. Come Spring, Easter Eggs dot a few yards and all the children and even Grandchildren attend. For Fall, a chili cook off and pizza party with hayrides and a costume contest bring smiles to all. As you enter, note the lovely landscaped entrance courtesy of the HOA and our great landscaping crew. Schedule your viewing today!
- Type:
- Single Family
- Sq.Ft.:
- 2,092
- Status:
- Active
- Beds:
- 4
- Lot size:
- 0.28 Acres
- Year built:
- 1967
- Baths:
- 2.00
- MLS#:
- GC521022
- Subdivision:
- Kingswood
ADDITIONAL INFORMATION
Welcome to your dream home in the coveted NW Kingswood area of Gainesville! This meticulously maintained 4 bedroom, 2 bathroom ranch boasts numerous upgrades, including a new roof installed in 2020 and fresh interior and exterior paint. Situated close to local parks, restaurants, the Oaks Mall, and other conveniences, this property offers the epitome of suburban living. Upon entering, you'll be greeted by an inviting open concept floor plan, highlighted by a step-down dining area adorned with rich hardwood flooring. The adjacent living room features an original brick wood-burning fireplace, creating a cozy ambiance. Sunlight streams through large glass doors, seamlessly connecting the indoor space to the outdoor oasis, complete with a fenced backyard and in-ground swimming pool. Three generously sized bedrooms offer ample closet space and natural light, while the expansive master suite boasts luxurious flooring, a spacious seating/lounging area, en suite bathroom, walk-in closet, and direct access to the pool area. A den off the dining area provides additional family space or a home office. The chef's kitchen is equipped with gleaming countertops, pristine tile backsplash, high-end stainless steel appliances, and extra seating. Completing the living space is a versatile bonus room with built-in laundry, perfect for an office or workout area. Whether you're seeking a serene retreat or an entertainer's paradise, this property offers the best of both worlds. Don't miss the opportunity to make this stunning residence your own!
- Type:
- Single Family
- Sq.Ft.:
- 2,274
- Status:
- Active
- Beds:
- 4
- Lot size:
- 0.36 Acres
- Year built:
- 1986
- Baths:
- 2.00
- MLS#:
- GC521054
- Subdivision:
- Wood Creek
ADDITIONAL INFORMATION
This charming pool home is located in the beautiful neighborhood of Wood Creek in the Millhopper area. Conveniently located near Publix and Fresh Market, your choice of restaurants and bakeries are around the corner, and after you do, take a stroll though the Shoppes of Thornebrook. This home boasts fabulous curb appeal with lush landscaping and warm brick exterior that surrounds the front entrance. As you enter the foyer, the living room is to right and is connected to the formal dining area. The large primary bedroom/bathroom has direct sliding glass door access to the patio pool. The kitchen is conveniently located next to the breakfast nook, formal dining area, as well as the family room and patio. Skylights add to the natural ambience of the home. 3 more spacious bedrooms offer plenty of living space or an extra room for a studio/office. One of these bedrooms also features sliding door access to the patio/pool. There is a separate laundry room and a 2nd bathroom with patio/pool access to help keep the rest of the home dry. Entertain friends and family on the screened in patio, with in ground pool, and large backyard. Or choose to spend a quiet evening cooling yourself off after some yard work on a Florida summer day. When the temperature drops, you can keep warm and cozy by the fireplace in the family room. Located near Santa Fe College and Spring Hill medical center, this home is a must see.
- Type:
- Single Family
- Sq.Ft.:
- 1,198
- Status:
- Active
- Beds:
- 3
- Lot size:
- 0.7 Acres
- Year built:
- 1964
- Baths:
- 2.00
- MLS#:
- GC521066
- Subdivision:
- Fairbanks, West Addition
ADDITIONAL INFORMATION
How about a move-in ready 3/2 on over 1/2 acre with a new roof just 10 minutes from downtown Gainesville? Exterior recently painted & all wood rot repaired. The property features a 6-yr-old LP furnace/AC, Clay electricity, a recently-pumped septic tank, and city water from GRU. New main electrical panel/breakers to be installed. Property is in a quiet area on a privately maintained road with lots of privacy.
- Type:
- Single Family
- Sq.Ft.:
- 1,426
- Status:
- Active
- Beds:
- 3
- Lot size:
- 0.18 Acres
- Year built:
- 1997
- Baths:
- 3.00
- MLS#:
- GC520999
- Subdivision:
- Eagle Point Cluster Ph 1
ADDITIONAL INFORMATION
Cozy, airy home in Eagle Point neighborhood. Excellent for a young family or live/work with ample space for a home office. Bright open living area with high ceilings and beautiful handmade built-in bookshelf. 3 bedrooms, 2 y 1/5 bathrooms, 2 car garage, separate laundry, Kitchen has ample storage and counter space, all stainless-steel appliances, plus pantry closet. Living area is open to the beautiful back yard, with deck, relaxing areas, and separate space for their pets. Sellers proudly made this their home attending to every detail and making an inviting space. You’ll fall in love at first sight. Closer to Elementary and Middle school, supermarket and stores. Easy access to I-75.. Call for an appointment.
- Type:
- Single Family
- Sq.Ft.:
- 2,658
- Status:
- Active
- Beds:
- 4
- Lot size:
- 1.24 Acres
- Year built:
- 1998
- Baths:
- 4.00
- MLS#:
- GC521013
- Subdivision:
- Southgate Cluster Dev
ADDITIONAL INFORMATION
Discover a rare gem in the heart of Haile Plantation Southgate: a private, park-like estate designed for Florida living. Located on an expansive 1.24 acre corner lot, this home boasts natural wooded areas, custom pool and built-in spa under a spacious screened enclosure with large lanai perfect for entertaining family and friends. Step inside to find an abundance of storage and custom shelving built ins, as well as a lovely kitchen with island and enjoy the view of the pool and hot tub with a bay window built with built in seating. Cozy up by the gas fireplace or bask in natural light from the skylight and windows. Upstairs you'll find a bonus room with plenty of space for a retreat, a perfect spot for a game room or play room. The master suite offers a jacuzzi tub for ultimate relaxation, while an additional pool bathroom ensures convenience outdoors. Walking distance to Haile Village Center, the Golf course, Restaurants, Shops and conveniently 20 minutes from UF and Shands Hospital. With its 2017 roof and lush landscaping, One year old A/C with Hepa Filter and large circular driveway, this property is ready to become your own private paradise! *Photos are of the house when it was vacant last year*
- Type:
- Condo
- Sq.Ft.:
- 1,106
- Status:
- Active
- Beds:
- 2
- Lot size:
- 1.12 Acres
- Year built:
- 1985
- Baths:
- 2.00
- MLS#:
- GC520335
- Subdivision:
- Bivens Forest
ADDITIONAL INFORMATION
Rare opportunity...Fabulous condo in Bivens Forest community, within 1 Mile to UF/Shands/VA Hospital, Vet school and plenty of restaurants! This unit features 2 bedrooms with each bedroom having a private/separate sink and linen closet, both share toilet and shower. Additional 1/2 bath downstairs. Kitchen has pantry closet, breakfast bar and open to the spacious great room. New HVAC just installed!! Refrigerator and dishwasher 2021, Unit includes Washer and Dryer (dryer is newer). So close to the pool and is ready for your student or would make a great investment property! Plenty of outdoor space to spread out as well, on both the ground level covered porch with storage closet AND has a balcony upstairs. Two assigned parking spaces as well as plenty of open parking for guests and easy access to the bus route! Go Gators
- Type:
- Condo
- Sq.Ft.:
- 548
- Status:
- Active
- Beds:
- 1
- Lot size:
- 1.81 Acres
- Year built:
- 1979
- Baths:
- 1.00
- MLS#:
- GC520117
- Subdivision:
- Prairiewood
ADDITIONAL INFORMATION
Looking for a completely furnished turn-key AirBNB, rental property or close to campus condo?, look no further. Fully renovated in 2019, this 1 Br/1Ba condo located beside Bivens Arm is a tranquil oasis just south of the University of Florida campus. The freshly painted living/dining area and bedroom have light pine LVP flooring and is completely furnished, down to the linens. The condo is an open plan design. The one large room as you enter features the living room, dining area, entrance to kitchen, built-in bookshelves, desk area, and entrance to washer-dryer/bathroom area. There is also a brand new wall-hung smart TV. The IKEA sectional couch/sofa bed features a compartment for linen/pillow storage. The couch has a pull-out that easily converts to a sleeper. The kitchen remodeled in 2019, has new appliances, as well as small appliances, dishes and silverware. The Galley kitchen features an under-counter fridge, plus microwave and toaster on top of the wooden counter. Tankless water heater under sink heats water to kitchen and bathroom instantly. Cookware, dishes, glasses, cutting boards and other basics are kept on the floating wooden shelves and the very large swing-out under-the-counter corner shelf. The bedroom has a window that overlooks the patio. The closet has lots of hanging space with hangers and shelves. There is a large dresser and a solid wood bed that has a bamboo mattress. The ceiling fan/light combination has a remote and matches the lamp in the dining area. The blinds are white wood. There is also a comfortable grey barrel chair and grey and white floor mats. This newly renovated bathroom has a large custom shower stall with master tile work—large tiles placed vertically on sides, small hexagonal tiles on floor of shower and the beautiful, pastel blue/grey floor tile. The shower has a built-in, recessed shelf with blue backsplash, handy for your shampoo, conditioner, body-wash, etc. There is a hand bar solidly mounted to provide good balance. The large pedestal sink has a stainless steel mixer tap. There is also lots of shelving for all your toiletries and bathroom basics. The stackable washer/dryer is located in its own nook outside the bathroom. Attic space The attic space is accessed in the kitchen by a pull down ladder. The lamp is switched on with a pull cord. This space has been filled/insulated with styrofoam pellets to improve energy efficiency. There is still plenty of space for storage. A large parking area provides ample parking for the 36 units in the Prairiewood complex and street parking is also convenient. Prairiewood is in close proximity to Shands and the University of Florida. There is a city bus service on SW13th Street in front of CCCollege which provides free transport for UF students, faculty, and staff. The area also has numerous restaurants, hotels, and beautiful parks. For several years the condo has also been available for short-term rental on Airbnb and Vrbo. A description is available upon request which includes much of the short-term rental information for those interested in the entire package of a turn-key ready business or student housing.
- Type:
- Single Family
- Sq.Ft.:
- 1,176
- Status:
- Active
- Beds:
- 2
- Lot size:
- 0.17 Acres
- Year built:
- 1947
- Baths:
- 1.00
- MLS#:
- GC520986
- Subdivision:
- Doig & Robertsons Addn-w R Thomas
ADDITIONAL INFORMATION
Here's your chance to buy a concrete block home for under $200k! This 2 bedroom, 1 bathroom home has a lot to offer! You can walk to downtown Gainesville, or just a short drive to many shops, restaurants, publix, and more. Enjoy your morning coffee on the front porch or you can relax by the fire pit in the back yard. Don't forget the bonus room beyond the kitchen, plenty of room for your art studio, home gym, or your home office. Call today for your own private viewing!
- Type:
- Single Family
- Sq.Ft.:
- 1,090
- Status:
- Active
- Beds:
- 2
- Lot size:
- 0.1 Acres
- Year built:
- 1987
- Baths:
- 2.00
- MLS#:
- A4606520
- Subdivision:
- Turkey Creek Forest
ADDITIONAL INFORMATION
Warning, entry to this fully updated spotless home is apt to elicit major oohs and ahs. Located on a picturesque canopy covered lane and shaded by a 37 year old live oak. Backs up to 300 acre conservation area. No grass to cut and no carpet to vacuum. New flooring, new baths, interior paint and all updating has been done by licensed professionals. Water heater 2 years old. Inside laundry, spacious rooms. Kitchen island. Large storage room off carport. New higher toilets. Stainless ceiling fans. New double pane windows. Annual termite contract paid through March, 2025. Relax on heated and cooled glass enclosed front porch (sq footage not included in total) or visit clubhouse, pool, tennis, crafts, library for fun community activities. Pet friendly, gated community with live guard on duty at night. All this and low monthly dues of under $40!
- Type:
- Single Family
- Sq.Ft.:
- 2,450
- Status:
- Active
- Beds:
- 3
- Lot size:
- 0.96 Acres
- Year built:
- 1967
- Baths:
- 2.00
- MLS#:
- GC521033
- Subdivision:
- Pine Hill Estates
ADDITIONAL INFORMATION
Great opportunity on this concrete block POOL home on almost ONE ACRE corner lot in highly-desired NW neighborhood of Pine Hill Estates! 2016 roof per permits, whole house Generac generator! Beautiful hardscape with gorgeous imposing oak tree with dramatic wide branches adorning the front lawn and relaxing manicured backyard and pool area! Offering 3-car side garage, 3 bedrooms and 2 baths, formal dining & living areas (can convert one space to another bedroom), breakfast nook area and spacious wood paneled family room with built ins, fireplace and 3 sets of sliding glass doors overlooking the pool! Remodeled gourmet kitchen with cooktop, built-in oven & microwave, fridge, granite counters, small appliance or bread cabinet, condiment pantry! Primary bedroom has walk-in closet and its own bath. One large second bedroom and third bedroom is set up as an office but has a closet! Updated hall bath. Pool pump is newer per Seller but pls verify year! Hard to find property under 500K! Call now and make it yours! Zoned Hidden Oak, Fort Clarke and Buchholz but please verify!
- Type:
- Single Family
- Sq.Ft.:
- 1,728
- Status:
- Active
- Beds:
- 5
- Lot size:
- 0.35 Acres
- Year built:
- 1964
- Baths:
- 3.00
- MLS#:
- GC520971
- Subdivision:
- Weseman Sub
ADDITIONAL INFORMATION
Beautiful home in NW Gainesville, less than 10 minutes from UF. This 5 bedroom/3 bathroom home features 2 refrigerators, tile floors in 2 of the rooms and common areas, and carpet in the other 3. This block home has a large backyard, perfect for pets or if you just want to enjoy the outdoors. It was recently painted and has been well maintained. Perfect investment opportunity as it can fit a large family or can be home to someone looking to be close to UF. Come preview this home before it's gone!
- Type:
- Single Family
- Sq.Ft.:
- 2,310
- Status:
- Active
- Beds:
- 4
- Lot size:
- 0.32 Acres
- Year built:
- 1969
- Baths:
- 2.00
- MLS#:
- W7863712
- Subdivision:
- Anglewood
ADDITIONAL INFORMATION
An impeccable mid-century modern house, custom-designed and built landscape, and great location come together in this property in a cul-de-sac in the Anglewood/Sugarfoot neighborhood. Constructed in 1969 of the rare brick-style Ocala block, which needs no painting or maintenance, this meticulously maintained house is spacious and bright with 4-bedrooms, 2-baths and terrazzo floors. The spacious kitchen invites one to culinary adventure and entertaining as it has lots of counter and cabinet space, new induction cooktop, new oversize sink, and new Bosch dishwasher. The connected kitchen and family-room space have the flow and openness of an open floor plan house while maintaining the separate spaces of a traditional floor plan. Several pocket doors throughout the house allow for privacy or more open flow. The sliding glass doors in family room and master bedroom provide lots of light and incorporate the patio as outdoor living space. The guest and master baths have modern upgrades, including ventilation fans, low-flow toilets, and new sinks while maintaining mid-century design. House has 4 big bedrooms, large living room, a formal dining room, and a family room integrated with the kitchen. Unbelievable amounts of storage and closet space for a house from this era. Linen closet is 3 feet deep and over 6 feet long with floor-to-ceiling storage. New HVAC system in 2023 with Nest thermostat. The large 2-car garage with an additional workshop/utility room are great for do-it-yourselfers or gear lovers as the garage floor was professionally resurfaced in 2024 by grinding the floor and applying a commercial polyaspartic coating (the most durable coating available) and garage has built-in, heavy-duty shelves. New metal roof, hurricane tie downs, and code compliant roof decking mean low homeowners insurance house is not in a flood zone. This is truly a property, not just a house. The large and fully fenced backyard offers areas for large or private outdoor entertaining, boasting a fire pit (with covered firewood storage), a round sitting area, and patio adjacent to the kitchen/family room. Or just relax yourself in the hammock under the mature live oak. The backyard is filled with subtropical plants and fruits, including varieties of ginger, mulberry, banana, guava, oranges, persimmon, and avocado. The front yard stands out with a beautiful, custom-designed hardscape with limestone retaining walls, fruit trees (kumquat, figs, peach, nectarine, blueberries, mulberry, pineapple-guava, pindo palm, and persimmon), wildflowers and native trees and grasses, all with a round sitting area in the middle from which to admire the plants, butterflies, bees, and hummingbirds they attract and to greet your neighbors. The popular and in-demand Anglewood/Sugarfoot neighborhood is conveniently located within biking/walking distance to UF, Royal Park Plaza, Westgate Plaza, Colonial Plaza/Ace Hardware/La Aurora Latin Supermarket, and the neighborhoods Greenacres Park, which hosts trails and a playground. Upgrades in 2024: Resurfaced garage floor. 2023: bathroom sinks, water-saving toilets, HVAC, oversized, deep kitchen sink with faucet & soap dispenser, Bosch dishwasher, induction cooktop in kitchen. 2021: Metal Roof. 2020: New front yard landscape.
- Type:
- Single Family
- Sq.Ft.:
- 2,101
- Status:
- Active
- Beds:
- 4
- Lot size:
- 0.6 Acres
- Year built:
- 2023
- Baths:
- 3.00
- MLS#:
- GC520692
- Subdivision:
- N/a
ADDITIONAL INFORMATION
One or more photo(s) has been virtually staged. This New construction home is ready for you to move in and enjoy! Located in a prime spot, this 4 bedroom (or 3 bedroom plus study), 3 bathroom home spans 2101 sq ft on over a half-acre lot, offering space, comfort, and privacy. With a modern grey-tone palette throughout, this home features a superior design with a large kitchen opening to the Great Room, all wood white cabinets, granite countertops with subway backsplash, and stainless steel appliances. You'll appreciate the beautiful trim detail throughout, separate Formal Dining Room, and the large Owner's Suite with his and hers closets. The owner's suite bathroom boasts a large walk-in shower, garden tub, and dual sinks. Other highlights include a laundry room with a sink, luxury vinyl plank flooring, ceramic tile in bathrooms, a tankless hot water heater for efficiency, a large rear lanai for outdoor relaxation, a fenced backyard for privacy, and a 2-car side entry garage with a beautiful epoxy floor. The location is unbeatable, close to Thornebrook Village, Fresh Market, Publix, Walgreens, CVS, banks, restaurants, and shopping. Plus, it offers easy access to UF, Santa Fe College, North Florida, and Shands Hospital, Vet School. You'll also appreciate the convenience of being within walking distance to elementary and middle schools. Don't miss the chance to make this your dream home—call today for your personal tour!
- Type:
- Condo
- Sq.Ft.:
- 1,450
- Status:
- Active
- Beds:
- 2
- Year built:
- 2007
- Baths:
- 3.00
- MLS#:
- GC520949
- Subdivision:
- Grantwood Condo Ph Ii
ADDITIONAL INFORMATION
Beautiful 2 bedroom 2.5 bath condo in luxurious gated community of Grantwood. This popular complex is convenient to the University of Florida and Shands Hospital. Downstairs the condo features a large open living room with tile flooring, dining room area, washer and dryer closet, and half bath. Enjoy cooking in large kitchen with smooth-top range, dishwasher, microwave, granite countertops, pantry, and bar counter. Off the living area open the french doors and relax and enjoy the privacy on an open lanai. There is also a storage room off the lanai too! As you head upstairs, you will find 2 spacious bedrooms and 2 full bathrooms. Primary bedroom has a large walk-in closet. Grantwood features racquetball court, clubhouse and pool. There is a bus stop at front entrance for your convenience.
- Type:
- Condo
- Sq.Ft.:
- 876
- Status:
- Active
- Beds:
- 2
- Year built:
- 1985
- Baths:
- 1.00
- MLS#:
- GC521339
- Subdivision:
- Brandywine
ADDITIONAL INFORMATION
Discover convenient living right in the heart of it all at Brandywine – a 2-bed, 1-bath condo that's located less than 1/4 mile from UF campus and 1.5 miles from Shands Hospital. This top-floor unit offers privacy and tranquility with no upstairs neighbors. Enjoy frequent bus access to UF classes, Shands, and shopping. Brandywine amenities include a pool, clubhouse, game room, exercise room, and on-site laundry facilities. The HOA also includes high speed internet (Gator Net). Priced just right, this condo combines affordability and upgrades. Don't miss out on this rare opportunity for convenience, community living, and top-floor tranquility. Leased through July 31st, 2024 for $1,000/month.
- Type:
- Single Family
- Sq.Ft.:
- 792
- Status:
- Active
- Beds:
- 2
- Lot size:
- 0.1 Acres
- Year built:
- 1957
- Baths:
- 1.00
- MLS#:
- GC520995
- Subdivision:
- Canty Heights
ADDITIONAL INFORMATION
• The property will be sold occupied; there will be no buyer inspections or buyer contact with the occupants. 2 Bedroom 1 Bath 792 square foot. • The property will be sold occupied; there will be no buyer inspections or buyer contact with the occupants. Do not attempt to make contact with the occupants.
- Type:
- Single Family
- Sq.Ft.:
- 1,737
- Status:
- Active
- Beds:
- 3
- Lot size:
- 0.2 Acres
- Year built:
- 1997
- Baths:
- 2.00
- MLS#:
- GC520935
- Subdivision:
- Northridge Ph I
ADDITIONAL INFORMATION
Great home in a prime location just north of Santa Fe College in Northridge subdivision. This wonderful home is on a corner lot toward the back of the subdivision. The home has a nice open floorplan with laminate flooring and vaulted ceilings in the living room. The kitchen has been completely redone with beautiful grey soft close cabinets accented with quartzite countertops. The home also has a converted garage that is now a bonus room. The bonus room has beautiful luxury vinyl plank flooring for easy cleaning. The home has a split bedroom plan with two spacious guest rooms and one guest bath on the west side of the home and the primary bedroom and bath on the east side. The French double doors lead to the large screened back porch with a privacy fence around the backyard for a quiet retreat. The roof was replaced in 2015 and new HVAC system being installed prior to closing. New flowers and mulch were recently added to the front of the home. The corner lot offers a nice spanse of front yard for those that love gardening or for those that love to show off a nice lawn. The home is conveniently located close to the grocery store, restaurants, UF Health Springhill ER, Santa Fe College with an easy commute to I-75 to connect to more of the main roads of Gainesville. Come see this great home before it's gone!
$1,097,000
3145 NW 135th Way Gainesville, FL 32606
- Type:
- Single Family
- Sq.Ft.:
- 3,077
- Status:
- Active
- Beds:
- 5
- Lot size:
- 1 Acres
- Year built:
- 2023
- Baths:
- 4.00
- MLS#:
- GC520756
- Subdivision:
- Parks Edge
ADDITIONAL INFORMATION
Absolutely STUNNING and almost brand new home situated on 1.22 acres in the charming community of Parks Edge! This 5 BR, 4 BA home offers a great split layout with the primary suite on the opposite side of the house for privacy from the three guest bedrooms and large bonus room that also offers a closet and ensuite bathroom. This home was just completed in 2023 by custom builder, Pace Construction, and offers tons of upgrades that Pace is known for including wainscoting on walls, top of the line appliances, counters, cabinets and plumbing fixtures. The home offers LVP and tile flooring throughout! NO CARPET! In addition to the beautiful 1 acre lot the home sits on with oak trees and room for a pool, there is a separate .22 acre lot that is included and would be perfect for a future accessory building like a workshop, man cave, extra garage, guest house or in-law house! Entertain on the back lanai with summer kitchen or jump on the INCLUDED golf cart to ride over to Jonesville Sports Complex where there are tennis courts, soccer fields, baseball fields, frisbee golf, trails and a playground!
- Type:
- Single Family
- Sq.Ft.:
- 1,120
- Status:
- Active
- Beds:
- 2
- Lot size:
- 0.38 Acres
- Year built:
- 1955
- Baths:
- 1.00
- MLS#:
- O6191610
- Subdivision:
- Forest Lake Estate Rpt
ADDITIONAL INFORMATION
Nestled amidst lush, green trees, this enchanting 3-bedroom, 2-bathroom home awaits you. Step inside to discover a haven of tranquility and modern elegance, with brand new flooring that exudes warmth and sophistication throughout. The newly remodeled kitchen is a chef's dream, boasting updated features and ample space to create culinary masterpieces. Imagine preparing meals surrounded by the beauty of nature just beyond your windows. The bathrooms have been thoughtfully updated, offering a blend of contemporary style and functionality. New light fixtures illuminate the space, casting a soft glow that enhances the ambiance of each room. Outside, the property is surrounded by natural beauty, creating a serene and peaceful atmosphere. Whether you're enjoying a morning cup of coffee on the porch or entertaining guests in the spacious living areas, you'll appreciate the tranquil surroundings that this property offers. With spacious rooms that provide comfort and versatility, this home is perfect for both relaxation and entertaining. Don't miss out on the opportunity to make this idyllic retreat your own. Come and experience the beauty and serenity of this stunning property surrounded by nature's splendor.
- Type:
- Single Family
- Sq.Ft.:
- 1,969
- Status:
- Active
- Beds:
- 3
- Lot size:
- 0.34 Acres
- Year built:
- 1973
- Baths:
- 2.00
- MLS#:
- GC520880
- Subdivision:
- Northwood West Unit 3
ADDITIONAL INFORMATION
This is the charming home with a big backyard you have been looking for! This split floor plan home has 3 bedrooms, 2 bathrooms and a bonus room that is currently being used as an office, but it could easily serve as a 4th bedroom. The first living space features a sunken sun room with arched windows that steps up into the dining area. On the other side of the kitchen is an inviting living room that has vaulted ceilings with exposed beams, sky lights, engineered hardwood flooring, and a wood burning fireplace, all wrapped in rare pecky cypress wall panels. The kitchen is tidy and efficient with ample cabinets for storage and a breakfast nook overlooking the backyard. Double sliding glass doors open to an oversized open-air back patio. The large yard is fully fenced with plenty of space for entertaining, grilling, gardening and relaxing. There is a paved RV pad off of the driveway and a garden shed out back. The garage has been partially converted; the indoor portion includes the bonus 4th bedroom, and a mud room with laundry area. The other half of the garage remains a great storage area with a workbench. This home is situated in the back of Northwood West on a cul-de-sac. Just one mile from Publix, Starbucks, pharmacies, and local Possum Creek Park. All of that plus a brand NEW ROOF January 2024! This is a must-see home this spring!
- Type:
- Single Family
- Sq.Ft.:
- 1,024
- Status:
- Active
- Beds:
- 3
- Lot size:
- 0.11 Acres
- Year built:
- 1930
- Baths:
- 2.00
- MLS#:
- GC520318
- Subdivision:
- Brush Add To Gville
ADDITIONAL INFORMATION
What a charmer! This classic 1930s home has all the character from the past with a fun new look that makes it feel contemporary. They don't make them like they used to and this home proves it. It is SOLID and built to last (hello concrete poured walls). This beauty has 2 fireplaces, a clawfoot tub, vintage stained glass, hardwood floors and a giant front porch that is magic. A large kitchen with updated appliances and quartz countertops adjoins a beautiful sunroom that is perfect for dining. Located in Downtown Gainesville in the Pleasant street area you are literally steps from downtown restaurants, shops and entertainment. You don't have to worry about parking downtown either because this home comes with tons of room for parking as well as a double carriage garage for storage and your Washer and Dryer (Did we mention a W/D is included?). Make this your next dream home or take over the already established AirBnb that it has become.
- Type:
- Condo
- Sq.Ft.:
- 1,417
- Status:
- Active
- Beds:
- 2
- Lot size:
- 2.39 Acres
- Year built:
- 2006
- Baths:
- 3.00
- MLS#:
- GC520893
- Subdivision:
- Mallorca Square Condo
ADDITIONAL INFORMATION
Wait stop the car!! Step into this well maintained 2 bedroom 2.5 bath in a highly sought after location close to UF. When you walk in, you are greeted with a bright and spacious open floor plan. The two-story condo boasts a kitchen with granite counter tops and wood cabinets, a half bath downstairs, large laundry room with storage closet and sink, big pantry and broom closet. The living room dining room combo is light and bright with high ceilings and perfect for entertaining guests. The second floor features a spacious master bedroom with an en-suite bathroom, large garden tub for those long days after work, and a walk-in shower. The second bedroom also has an en-suite bathroom as well as a private balcony to sit out and hear the birds chirp. It’s rare that homes become available In this community so schedule your showing before it’s gone! Seller offering a $5,000 paint and carpet credit with full price offer.
- Type:
- Townhouse
- Sq.Ft.:
- 1,588
- Status:
- Active
- Beds:
- 2
- Lot size:
- 0.02 Acres
- Year built:
- 1989
- Baths:
- 3.00
- MLS#:
- GC520740
- Subdivision:
- Pebble Creek Villas
ADDITIONAL INFORMATION
This beautiful townhome features soaring, vaulted ceilings, an open great room with luxury, vinyl plank flooring a remodeled kitchen with quartz counters and stylish, raised panel, wood cabinets. The master bedroom includes a spacious walk-in closet and a light, bright southern exposure view while the massive, 19' long upstairs bedroom includes a private bath and a convenient study area. Enjoy fresh air and the sounds of birds calling as you relax on the tranquil and picturesque back deck. Additional highlights include a private 1-car garage, a community swimming pool with sundeck and tennis courts and an exceptional location about 10 minutes from UF and the Oaks Mall as well as walking distance to Fresh Market, Uppercrust Bakery, NW Seafood and numerous restaurants, shops and boutiques. As IS offers only please.
- Type:
- Townhouse
- Sq.Ft.:
- 1,106
- Status:
- Active
- Beds:
- 2
- Lot size:
- 0.02 Acres
- Year built:
- 1987
- Baths:
- 2.00
- MLS#:
- GC520853
- Subdivision:
- Rockwood Villas Unit Ii
ADDITIONAL INFORMATION
Rockwod Villlas offers an opportunity to have many amenties with a low HOA. This townhouse's central location is hard to beat. This 2/2 has a large bedroom loft upstairs with a newly remodeled bathroom. Appliances are fairly new with a Stove replaced within the last 6 months, water heater 2019, HVAC 2017 and refrigerator 2020. This end unit will not last long with its private feeling when you sit on the screened in back porch next to the utility room with an included washer and dryer. Schedule a showing today.
| All listing information is deemed reliable but not guaranteed and should be independently verified through personal inspection by appropriate professionals. Listings displayed on this website may be subject to prior sale or removal from sale; availability of any listing should always be independently verified. Listing information is provided for consumer personal, non-commercial use, solely to identify potential properties for potential purchase; all other use is strictly prohibited and may violate relevant federal and state law. Copyright 2024, My Florida Regional MLS DBA Stellar MLS. |
Gainesville Real Estate
The median home value in Gainesville, FL is $318,000. This is higher than the county median home value of $183,000. The national median home value is $219,700. The average price of homes sold in Gainesville, FL is $318,000. Approximately 32.21% of Gainesville homes are owned, compared to 50.77% rented, while 17.02% are vacant. Gainesville real estate listings include condos, townhomes, and single family homes for sale. Commercial properties are also available. If you see a property you’re interested in, contact a Gainesville real estate agent to arrange a tour today!
Gainesville, Florida has a population of 129,394. Gainesville is less family-centric than the surrounding county with 23.5% of the households containing married families with children. The county average for households married with children is 27.79%.
The median household income in Gainesville, Florida is $34,004. The median household income for the surrounding county is $45,478 compared to the national median of $57,652. The median age of people living in Gainesville is 26 years.
Gainesville Weather
The average high temperature in July is 91.4 degrees, with an average low temperature in January of 41.9 degrees. The average rainfall is approximately 52.8 inches per year, with 0 inches of snow per year.
