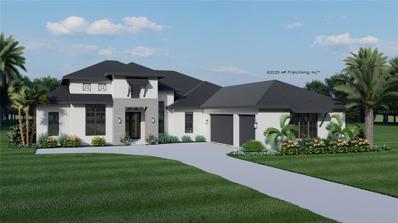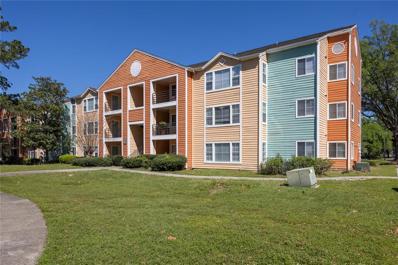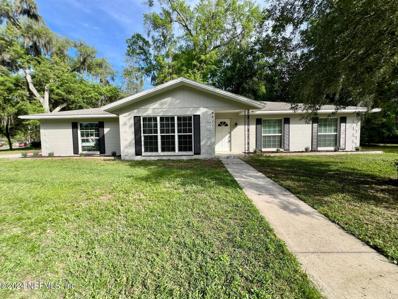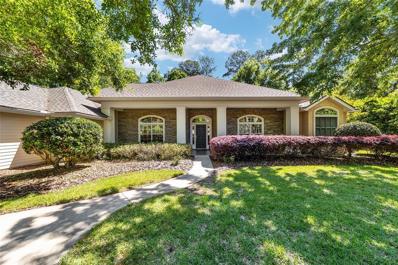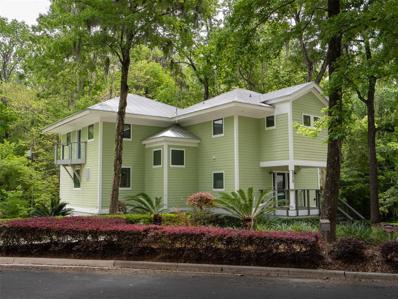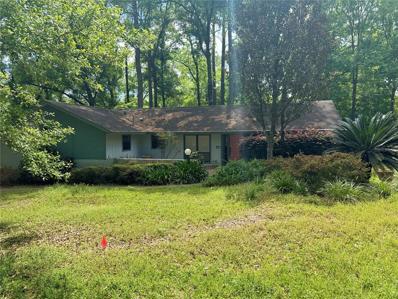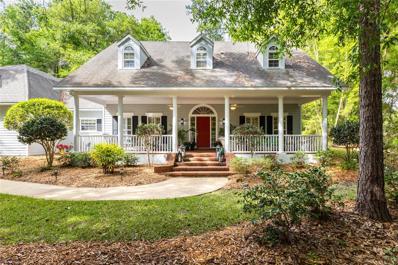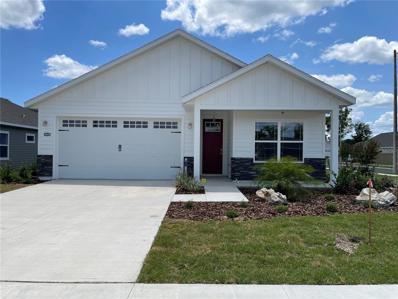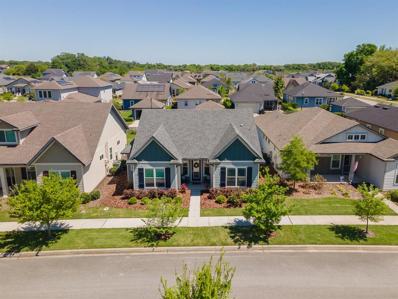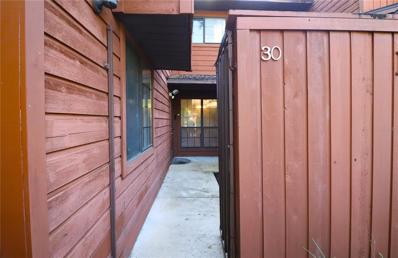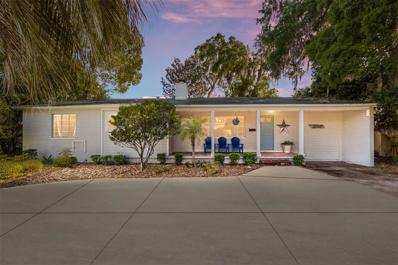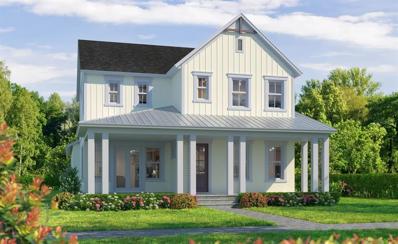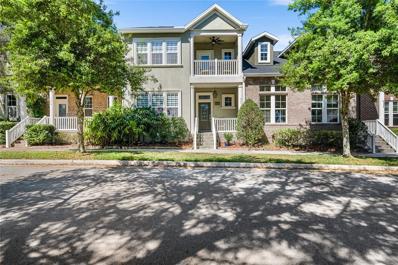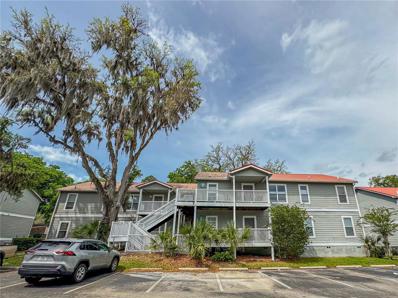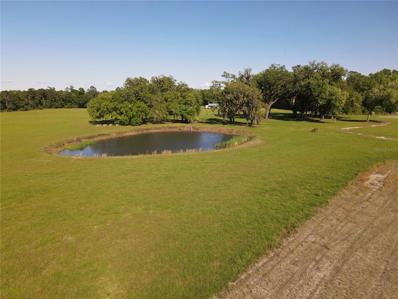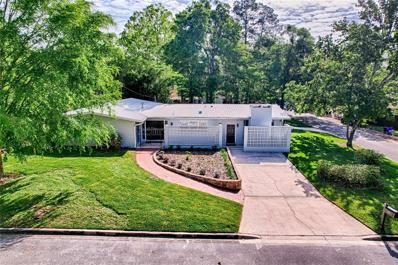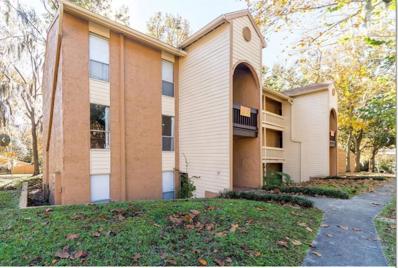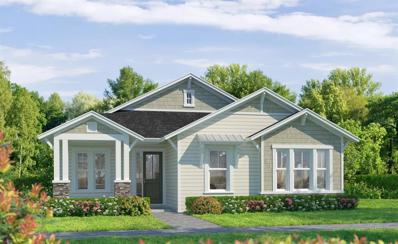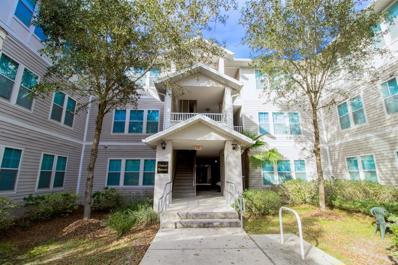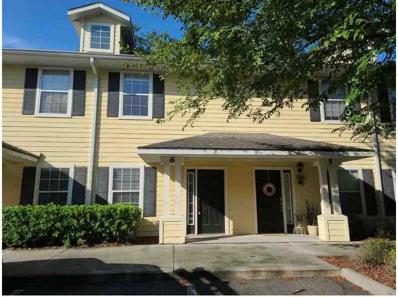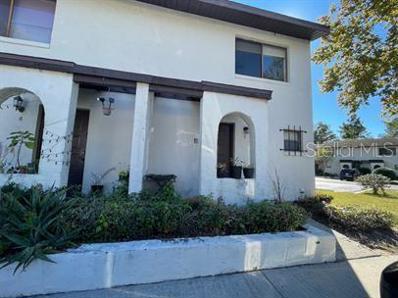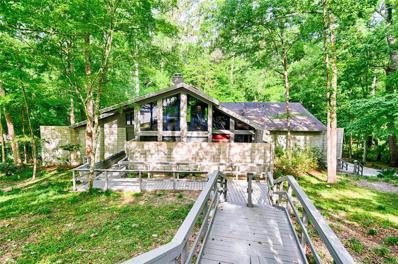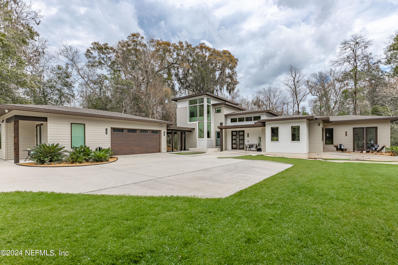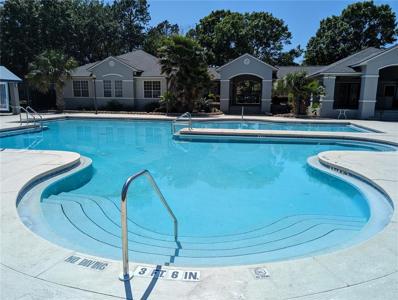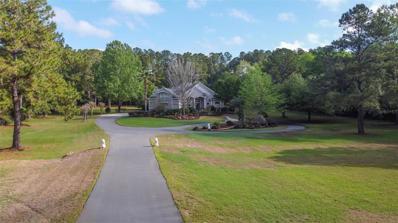Gainesville FL Homes for Sale
$1,239,000
3511 SW 107th Terrace Gainesville, FL 32608
- Type:
- Single Family
- Sq.Ft.:
- 3,073
- Status:
- Active
- Beds:
- 4
- Lot size:
- 0.37 Acres
- Year built:
- 2024
- Baths:
- 3.00
- MLS#:
- GC520621
- Subdivision:
- Oakmont Ph 3 Pb 35 Pg 60
ADDITIONAL INFORMATION
Under Construction. Step into the epitome of luxury living at the prestigious Oakmont resort community in Gainesville, Florida. Nestled on a spacious 1/3 acre homesite, this exquisite Arthur Rutenberg Homes custom Livorno awaits its debut in the highly anticipated Fall 2024 Parade of Homes. Boasting four bedrooms, three bathrooms, a bonus room, and a 3-car garage, this one-story 3,073 square foot masterpiece redefines elegance. Privacy reigns supreme as this new construction home backs onto a lush 90’ deep common space, ensuring tranquility and seclusion. Embrace the seamless fusion of indoor and outdoor living as expansive walls of glass effortlessly slide open, unveiling an outdoor lanai. Fully prepped to add a pool in your private backyard or contact our team to discuss adding a pool during construction. Pool design and pricing readily available upon request. Experience unparalleled craftsmanship and attention to detail throughout every corner of this remarkable residence. From the soaring ceilings to the meticulously curated finishes, no expense has been spared in creating an ambiance of sophistication and refinement. Don't miss your chance to be a part of the Oakmont lifestyle, where every day feels like a vacation. Embrace the Florida sunshine and embrace luxury living at its finest in this stunning Oakmont retreat. Close proximity to Haile Village Center, Tioga Town Center, VA hospital, UF Health Shands, Celebration Pointe, and more!
- Type:
- Condo
- Sq.Ft.:
- 1,177
- Status:
- Active
- Beds:
- 4
- Year built:
- 1993
- Baths:
- 2.00
- MLS#:
- GC520750
- Subdivision:
- University Commons
ADDITIONAL INFORMATION
4 bedroom 2 bathroom condo situated in University Commons offers convenient living just across the street from UF campus. This second-floor unit features wood laminate and tile throughout. Each spacious bedroom has a built-in desk and a large closet. Bathrooms feature tile flooring and double-sink vanities. Community amenities include a pool, exercise room, basketball, and tennis court. Internet and cable are included in the HOA fee. Just minutes from UF, Shands, VA Hospital, Butler Plaza, restaurants, and shopping. This unit would make a great investment property or to rent out while your son or daughter goes to UF or Santa Fe.
- Type:
- Single Family
- Sq.Ft.:
- n/a
- Status:
- Active
- Beds:
- 3
- Year built:
- 1973
- Baths:
- 2.00
- MLS#:
- 2017199
- Subdivision:
- Northwood
ADDITIONAL INFORMATION
**SELLER FINANCING AVAILABLE** Block home. All-new piping is throughout the house, as well as a new supply line and sewer line. Brand new 2-car garage door with additional space for a workbench and storage. Off-street parking is available for 4 cars. Stainless steel appliances. Enjoy streaming daylight through the new, energy-efficient Pella windows throughout the home. Host gatherings on the back porch and enjoy the shade. NO HOA fees. Growing location with easy access to the University of Florida, Santa Fe, and Alachua. Conveniently situated in the middle of Gainesville. This home offers easy access to restaurants, shopping centers, and city amenities while providing a peaceful retreat from the hustle and bustle.
- Type:
- Single Family
- Sq.Ft.:
- 3,287
- Status:
- Active
- Beds:
- 4
- Lot size:
- 0.61 Acres
- Year built:
- 2005
- Baths:
- 3.00
- MLS#:
- GC520719
- Subdivision:
- Haile Plantation Unit 34 Ph 6
ADDITIONAL INFORMATION
This custom Jeffrey M Wilde built home offers an unparalleled blend of luxury and tranquility. Situated on a private wooded lot, it is not uncommon to see birds and deer in your backyard. The home boasts a host of exceptional features designed to enhance both relaxation and entertainment. Upon entering the property, you are greeted by the allure of the saltwater pool, complete with a margarita shelf, sitting shelf, and hot tub, all added in 2017. Perfect for lounging on sunny afternoons or hosting memorable gatherings, this outdoor oasis is complemented by a custom-built grill and spacious covered porch, providing an ideal setting for alfresco dining and leisurely evenings under the stars. Inside, the home exudes an air of sophistication and comfort. Closets and cabinetry galore ensure ample storage space for all your needs, while the light-filled rooms create an inviting atmosphere. The heart of the home lies in the spectacular gourmet kitchen, featuring a large commercial sink, stainless steel appliances, a newer gas cooktop, and a magnificent skylight that floods the space with natural light. The thoughtful layout includes a versatile study or fourth bedroom adorned with built-in bookcases, offering the perfect space for work or relaxation. Other notable features include beautiful wood floors, high ceilings, crown molding, and a gas fireplace. The oversized three-car garage provides plenty of room for vehicles and additional storage. For added flexibility, the living room can easily be transformed into a playroom, study, or exercise room, catering to the diverse needs of modern living. Meanwhile, a cozy desk nook near the kitchen provides a convenient workspace for daily tasks. Meticulously maintained and updated, this home boasts a new roof installed in 2023 and an HVAC system replaced in 2021, offering peace of mind and efficiency for years to come. Conveniently located near miles of walking trails, shopping, schools and Hawkstone Country Club, this remarkable property offers the perfect blend of privacy and accessibility. Whether you seek serene relaxation or vibrant entertainment, this home awaits your personal touch. Schedule your private tour today and discover the endless possibilities of luxury living in this beautiful home.
- Type:
- Single Family
- Sq.Ft.:
- 2,368
- Status:
- Active
- Beds:
- 3
- Lot size:
- 0.41 Acres
- Year built:
- 2002
- Baths:
- 2.00
- MLS#:
- GC520284
- Subdivision:
- Brywood Add #1
ADDITIONAL INFORMATION
This stunning, architect-designed, custom-built, tri-level home sits on a hill with beautiful views of the woods and the creek that runs through the popular neighborhood of Brywood. The ground floor houses a two-car garage and loads of storage, with a space perfect for a wine vault! The second floor has a bedroom and bathroom off the entrance hall and then you enter the centerpiece of the home, the open Living Room and Dining room with a Vermont Castings wood-burning stove. You will be awed by the cathedral ceilings and walls of glass that shower the interior of this room with light. A gourmet Galley Kitchen opens to the Living Room with its custom-designed, stainless-steel countertops, sleek cabinets and two large sinks. The Gas Range with a vented hood makes it a joy to prepare wonderful meals that can be eaten on the multiple decks and balconies on those lovely Florida evenings. Gorgeous Brazilian hardwood floors are throughout this very special home. No carpet! The third floor has the Primary Bedroom and Bathroom and a 3rd loft bedroom located off a high balcony overlooking the living space below. This area also has room for an office. Both bedrooms have private balconies. The inside laundry is also on the top floor. This home was built for efficiency and longevity. The upper part of the home was built with 8-inch-thick walls for rigidity and insulation. Double-paned casement windows and 4-foot overhangs around the house help with energy efficiency, and a 40-year metal roof, whole house vacuum and a 4-year-old 22KW Generator offer worry free living. Close to UF and downtown, come see this exceptional home today!
- Type:
- Single Family
- Sq.Ft.:
- 1,520
- Status:
- Active
- Beds:
- 3
- Lot size:
- 0.4 Acres
- Year built:
- 1979
- Baths:
- 2.00
- MLS#:
- O6191901
- Subdivision:
- Westmoreland Estate Add 4
ADDITIONAL INFORMATION
One or more photo(s) has been virtually staged. Seller is offering a $10,000 concession for a full-price offer. This recently updated 3-bedroom, 2-bathroom home boasts a spacious split floor plan with new waterproof luxury vinyl flooring, fresh interior paint, and modern light fixtures throughout. Additionally, this property features a large 2-car garage, an extended driveway, a sprawling backyard, and an abundance of beautiful plants with extra garden space. 2 miles away from UF. This home has undergone recent settlement remediation with all permits being pulled and passing inspection. Whether you're looking for a primary residence or an investment property, the possibilities are endless.
- Type:
- Single Family
- Sq.Ft.:
- 2,796
- Status:
- Active
- Beds:
- 3
- Lot size:
- 1 Acres
- Year built:
- 2003
- Baths:
- 3.00
- MLS#:
- GC520724
- Subdivision:
- Sanctuary The
ADDITIONAL INFORMATION
Welcome to this charming 2-story Southern Living style home nestled on a spacious 1-acre lot in the sought after gated community of The Sanctuary. Boasting approx. 2,800 square feet of living space, this home offers a perfect blend of Southern elegance and modern comfort. As you approach, you'll be greeted by an inviting front porch Veranda adorned with quarry tile floors, setting the tone for the warm and welcoming ambiance inside. Stepping through the front door, you'll be captivated by the 10-foot ceilings that grace the main rooms, accentuated by crown moldings, fluted casings, and judges paneling, adding a touch of timeless sophistication. The main level features exquisite Brazilian cherry wood floors flowing seamlessly through the foyer, dining area, family room, kitchen, and morning room. The family room is a cozy retreat with a gas fireplace, vaulted ceiling, plantation shutters, and ceiling fans, creating a comfortable space for relaxation or entertaining guests. Adjacent to the family room, you'll find your personal library with built-in bookcases, offering a peaceful retreat where you can immerse yourself in your favorite books while enjoying views of the Veranda through the plantation shutters. The primary suite is a true sanctuary, offering approx. 300 square feet of private luxury living space. The primary suite also boasts a large walk-in closet with ample storage. Step out onto your screened in Lanai and enjoy the view to your 1-acre lot. Indulge in luxury within the en-suite master bath of this exquisite home. Dual vanities offer ample space for personal grooming, while a spacious walk-in shower provides a refreshing experience. Relax and unwind in the jetted tub, perfect for soaking away the day's stresses. The lighted tray ceiling adds a touch of elegance, creating a serene ambiance. This master bath is a retreat within your own home, offering both functionality and luxury. Outdoor living is a delight with an approx. 400 square foot screened-in Lanai featuring quarry tile floors, along with beadboard ceiling while providing a serene space to enjoy the beautiful surroundings in comfort and style. Venturing upstairs, you'll find two guest rooms with a shared bath, offering comfortable accommodations for family and visitors. Convenience is key with an oversized laundry room and a double garage providing ample storage space for all your needs. This home presents a rare opportunity to own a piece of luxury in the coveted gated community of The Sanctuary. Don't miss out on this chance to experience the ultimate in Southern living. Schedule your private tour today and envision your life in this stunning residence! At Gate #0991
- Type:
- Single Family
- Sq.Ft.:
- 1,727
- Status:
- Active
- Beds:
- 3
- Lot size:
- 0.15 Acres
- Year built:
- 2024
- Baths:
- 2.00
- MLS#:
- GC520721
- Subdivision:
- Grand Oaks At Tower Ph 3 Pb 38 Pg 70
ADDITIONAL INFORMATION
Under Construction. $2,000 buyer incentive for closing costs or refrigerator. Introducing The Lily! New floorplan with open concept kitchen, dining and great room area. Affordable luxury and quality construction in SW Gainesville by local developer/builder of over 30 years, Weseman Builders Inc. Check out this brand new 3 bedroom 2 bath home with 1,727 sf on a nice corner lot. As you walk in the front door, you will notice right away the "wood look" tile flooring that will lead you throughout the home including great room, dining area bedrooms and baths. Spacious open kitchen with white wood shaker cabinets, quartz counter tops, decorative tile backsplash, walk-in pantry, stainless steel "farmhouse" sink, stainless steel stove, dishwasher and microwave hood. Adjacent dining area leads you to the sliding doors that open to the large covered lanai in the rear. The open concept kitchen and great room are designed for entertaining. Spacious primary bedroom with on-suite luxury bath, walk-in closet, double sinks and walk-in shower. Tray ceilings with crown molding in great room, dining area and primary bedroom. 2 car garage with "carriage style" 8 foot tall door for larger vehicles. Energy saving features like gas tankless water heater, LED lights, double pane windows and 15 SEER HVAC. 100% financing options available to qualified buyers. Grand Oaks HOA fee is only $60 per month and has a community pool, pavilion and playground area. Located across Oak Hall school, Grand Oaks is zoned for great schools of Chiles Elementary, Fort Clark Middle School and Buchholtz High School. Conveniently located near all kinds of shopping and dining offered by Celebration Pointe and Butler plaza town centers. Also, just a few miles from the hospitals and university. Scheduled to be completed end of April.
- Type:
- Single Family
- Sq.Ft.:
- 1,620
- Status:
- Active
- Beds:
- 4
- Lot size:
- 0.15 Acres
- Year built:
- 2020
- Baths:
- 2.00
- MLS#:
- GC520366
- Subdivision:
- Oakmont Ph 2 Pb 32 Pg 30
ADDITIONAL INFORMATION
Come and tour this stunning Tommy Williams builder home in Oakmont! Beautiful Camden model with TESLA SOLAR PANELS and CLAY ELECTRIC. Featuring 4 bedrooms and 2 baths, maple cabinets, tray ceiling in owner's suite, granite countertop in kitchen, owner's bathroom and guest's bathrooms, tile back-splash in kitchen, luxury vinyl plank flooring in main living areas, covered and screened lanai with extra pavers outside the lanai which lead to detached large garage. Oakmont is featuring a Big-City, Resort style clubhouse and pool w/amphitheater, fitness center, tennis, soccer and more! Access to I-75, UF, VA and Shands hospital
- Type:
- Condo
- Sq.Ft.:
- 1,106
- Status:
- Active
- Beds:
- 2
- Year built:
- 1985
- Baths:
- 2.00
- MLS#:
- GC520659
- Subdivision:
- Rockwood Villas - Condo
ADDITIONAL INFORMATION
Beautiful 2-bedroom, 2-bath townhome-style condo centrally located near the University of Florida and Santa Fe College! Step into the welcoming ground floor, where you'll find a cozy guest bedroom boasting vaulted ceilings, a well-appointed kitchen, a dedicated dining area, and a spacious living room with seamless access to the rear porch through sliding doors. Upstairs, discover a charming loft-style bedroom featuring a generously sized walk-in closet (currently utilized as an office) and a private bathroom. The kitchen is tastefully updated with white shaker style cabinets, granite countertops, and stainless steel appliances. Recent improvements include a newer dishwasher, washer, dryer, and HVAC system installed in 2023. Rockwood Villas community boasts manageable HOA dues covering exterior maintenance, pest control, and insurance. Residents also enjoy access to community amenities including 2 pools, a community clubhouse, and tennis & volleyball courts. This community is conveniently situated near UF, Santa Fe College, and Shands, as well as shopping plazas including the renovated Butler Plaza, offering a variety of grocery, dining, and retail options for everyone. From everyday essentials to local favorites like Panera and Trader Joe's, this location ensures a seamless lifestyle experience.
- Type:
- Single Family
- Sq.Ft.:
- 2,007
- Status:
- Active
- Beds:
- 3
- Lot size:
- 0.21 Acres
- Year built:
- 1950
- Baths:
- 2.00
- MLS#:
- GC520800
- Subdivision:
- Murrey Hill Court
ADDITIONAL INFORMATION
Walk to campus and Ben Hill Griffin Stadium from this delightful, renovated property with a new circular drive for ample off-street parking. Built in 1950, this charming ranch-style home has 3 generously sized bedrooms, 2 baths, and an additional bonus room. You'll love the refinished hardwood floors in the main living areas and bedrooms, complemented by a stone, wood-burning fireplace that adds tons of character. Adjacent to the spacious kitchen, you'll find a separate dining room and family/media room, ideal for entertaining. Additionally, both bathrooms have undergone complete renovations. The master bath has double vessel sinks with wall mounted faucets, private toilet closet, rain shower head and a floor to ceiling tile shower spanning an expansive 8' x 4'. The garage has been converted to a bonus/storage/4th bedroom space and is heated/cooled. Other features including ceiling fans in all bedrooms and updated recessed lighting throughout. Outside, the sizable backyard beckons for grilling and relaxing. Situated in a prime location for those commuting to UF or downtown. All galvanized pipes have been replaced with PVC for added peace of mind.
- Type:
- Single Family
- Sq.Ft.:
- 2,595
- Status:
- Active
- Beds:
- 4
- Lot size:
- 0.15 Acres
- Year built:
- 2024
- Baths:
- 4.00
- MLS#:
- GC520696
- Subdivision:
- Oakmont
ADDITIONAL INFORMATION
Under Construction. Kauai is a home that combines style, functionality, and a connection to the outdoors through its inviting front porch. Upon entering, you'll find the heart of the home on the first floor along with the massive master suite, offering a private retreat with ample space for relaxation. Heading upstairs, you'll discover three additional bedrooms and two bathrooms, providing comfort and privacy for everyone. Whether you're enjoying quiet mornings on the porch or hosting gatherings in the spacious living areas, Kauai offers the perfect backdrop for creating lasting memories.
- Type:
- Townhouse
- Sq.Ft.:
- 2,704
- Status:
- Active
- Beds:
- 4
- Lot size:
- 0.06 Acres
- Year built:
- 2006
- Baths:
- 4.00
- MLS#:
- GC520741
- Subdivision:
- Garison Way Ph 1
ADDITIONAL INFORMATION
Welcome home to this stunning 4-bedroom, 3.5-bathroom townhouse nestled in the desirable Garison Way community of Gainesville, Florida! This meticulously maintained residence offers a perfect blend of comfort and modernity. Step inside to discover a wealth of upgrades, including new hardware on all doors, complete with keypad entry for seamless access and enhanced security. The kitchen dazzles with new cabinet pulls and gorgeous quartz countertops, Sub-Zero and Wolf appliances, including a gas range, complemented by a brand new dishwasher and convenient wine fridge, perfect for entertaining friends and family. The dining room exudes warmth with its new light fixture, setting the stage for memorable gatherings. Outside, the courtyard welcomes you with new pavers, creating an inviting space to relax and unwind. Additional highlights include a replaced interior door to the garage, new exterior lights for added safety, pulldown "zebra" blinds and Ecobee thermostats for optimal energy efficiency. The separate apartment over the garage, included in the square footage, adds versatility and extra space, making it ideal for guests or a home office. Plus, enjoy the convenience of a gas grill hooked up to natural gas, perfect for summer barbecues. With a recently replaced roof and freshly painted interiors, all you need to do is move in and start making memories. Don't miss out on this incredible opportunity – schedule your showing today and experience the best of Garison Way living!
- Type:
- Condo
- Sq.Ft.:
- 800
- Status:
- Active
- Beds:
- 2
- Year built:
- 1998
- Baths:
- 2.00
- MLS#:
- GC520746
- Subdivision:
- Capstone Quarters
ADDITIONAL INFORMATION
UPGRADED 2 bed/2 bath condo near the University of Florida, UF Health Shands Hospital, and Butler Plaza shopping! Each bedroom features its own bathroom and walk-in closet. Enjoy luxury vinyl plank flooring and tile flooring throughout the entire condo - NO CARPET! Stylish kitchen with updated cabinets and granite countertops! Recent upgrades also include a newer AC(2020), newer water heater(2022), freshly painted(2020), newer refrigerator(2020) and new dryer(2023). Bathrooms boast newer vanities and light fixtures. There is a community pool and bus stop outside the community with bus routes to UF. Quick drive to Butler Plaza's many stores and restaurants! Move-in ready condo close to UF and Shands Hospital - act now!
$1,575,000
19019 N Sr 121 Gainesville, FL 32653
- Type:
- Single Family
- Sq.Ft.:
- 1,260
- Status:
- Active
- Beds:
- 3
- Lot size:
- 77.62 Acres
- Year built:
- 2000
- Baths:
- 2.00
- MLS#:
- GC520254
- Subdivision:
- N/a
ADDITIONAL INFORMATION
One of a Kind Immaculate Ranch with Grandaddy Oaks! This property is mostly wide open with nice meadows and a 1/2 acre pond with tall mature oaks acting as the center piece to the property. Plenty of Game, improved pastures, hay field, & approximately 1.50-acre garden plot. The 77 plus approximate acres is very clean with no old fences or barns to clean up. The remodeled home with new metal roof sits on the back of property next to the woods, which has a creek running through it. Home features cozy country kitchen & family room, large back screen porch, covered front porch, & utility room. There are 2 wells one residential & one commercial 8 inch irrigation well powered by a John Deer diesel motor. Two electric meters with underground electric. Main house has a 600 Amp rated electric panel. This property has the ability to qualify for a possible event center (wedding venue and/or horse arena, etc.) with overnight farm stay of 8 units allowed. Land has fertile soil with good moisture content making it a good candidate to grow fruits and vegetables. One can develop many different types of Farm & Ranch possibilities and/or Agriculture set ups. There is approximately 1185 Feet of Paved Road frontage on State Road 121. Providing a quick access to Gainesville, but yet providing country living at it’s Best. Truly a must see!
- Type:
- Single Family
- Sq.Ft.:
- 2,159
- Status:
- Active
- Beds:
- 4
- Lot size:
- 0.28 Acres
- Year built:
- 1965
- Baths:
- 2.00
- MLS#:
- GC520690
- Subdivision:
- Forest Ridge
ADDITIONAL INFORMATION
Major Price Improvement!!! Welcome to your new sanctuary in the highly sought-after Forest Ridge neighborhood! This recently renovated 4-bedroom, 2-bathroom concrete block home offers a harmonious blend of modern luxury and timeless charm, ensuring a lifestyle of comfort and convenience. Step inside to discover the stunning luxury vinyl flooring that graces the spacious interior. Fresh paint throughout enhances the bright and airy ambiance, while the updated bathrooms add a touch of elegance and sophistication to every day. Indulge in the peace of mind that comes with knowing the home has been replumbed, providing years of worry-free living. Additionally, the metal roof offers both durability and energy efficiency, further enhancing the home's value and appeal. The home offers two expansive living areas, perfect for gatherings with loved ones or quiet evenings spent relaxing by the fireplace. The kitchen boasts lots of countertop and cabinet space and overlooks the dining area and backyard porch. Primary bedroom suite offers plenty of space and beautifully updated bathroom. Three additional bedrooms offer versatility and space for family members or guests, ensuring everyone feels right at home. Outside, the fenced-in yard provides a private oasis for outdoor entertaining or simply enjoying the sunshine in peace and tranquility. Situated on a corner lot, this home offers ample space for outdoor activities and gardening, making it ideal for those who appreciate the beauty of the great outdoors. Conveniently located just minutes from the University of Florida campus, as well as a myriad of shopping, dining, and recreational options, this home truly offers the best of both worlds. Explore nearby nature trails, parks, and medical facilities, ensuring all of your needs are met within close proximity. Welcome HOME to Forest Ridge!
- Type:
- Condo
- Sq.Ft.:
- 1,070
- Status:
- Active
- Beds:
- 2
- Lot size:
- 19.71 Acres
- Year built:
- 1972
- Baths:
- 2.00
- MLS#:
- O6191411
- Subdivision:
- Creeks Edge Condo
ADDITIONAL INFORMATION
Discover the epitome of urban living with this meticulously renovated 2/2 condo nestled near prestigious colleges and universities. Ideal for students, faculty, or investors seeking prime real estate, this contemporary gem offers modern amenities and convenient access to academic hubs. Don't miss out on the opportunity to elevate your lifestyle in this vibrant, education-centric community!
- Type:
- Single Family
- Sq.Ft.:
- 1,773
- Status:
- Active
- Beds:
- 3
- Lot size:
- 0.19 Acres
- Year built:
- 2024
- Baths:
- 2.00
- MLS#:
- GC520686
- Subdivision:
- Oakmont
ADDITIONAL INFORMATION
Under Construction. Discover the Daisy, a 1,750 sq. ft. single-story gem with three bedrooms, two bathrooms, and a versatile flex room. This charming home features a detached two-car garage, a covered lanai for outdoor relaxation, and a convenient walkway linking the garage to the main living space. Enjoy open concept living, a spacious master suite, and modern amenities in this thoughtfully designed abode.
- Type:
- Condo
- Sq.Ft.:
- 1,531
- Status:
- Active
- Beds:
- 4
- Lot size:
- 0.4 Acres
- Year built:
- 2005
- Baths:
- 4.00
- MLS#:
- GC520553
- Subdivision:
- Oxford Terrace
ADDITIONAL INFORMATION
Luxury condo just 3 blocks to UF and 1 block to Sorority Row! This is a rare oversized end-unit in the community with extra windows and more sq. ft. than most other Oxford Terrace units. Additionally, this condo has an upgraded kitchen with stainless appliances, granite counters, and an undermounted sink. Carpet was replaced with tile throughout, so no carpets to clean! All bedrooms are large, and each one has its own private bathroom. There's an open living/dining/kitchen floor plan with French doors off of the living area, which leads to a covered patio. Washer/dryer included. A/C replaced in 2020. Bulk cable/ultimate high speed internet package included in the association dues. There is also an elevator in the building, along with an electronically gated scooter/bike cage on the ground floor. Lastly, there is also a bus stop directly outside of the community if you don't feel like walking to campus. Furniture in common area included.
- Type:
- Condo
- Sq.Ft.:
- 1,091
- Status:
- Active
- Beds:
- 2
- Year built:
- 2008
- Baths:
- 3.00
- MLS#:
- R10972613
- Subdivision:
- CHASE HOLLOW PHASE II
ADDITIONAL INFORMATION
Beautiful 2 bedroom 3 bath condo that has been well taken care. This condo features 2 spacious bedrooms upstairs, each with their own bathroom and a den & bathroom downstairs. The kitchen has plenty of cabinet space with granite counter tops and a breakfast bar. Very close to restaurants and shopping. Community swimming pool in a friendly and quiet neighborhood.
- Type:
- Condo
- Sq.Ft.:
- 1,088
- Status:
- Active
- Beds:
- 2
- Year built:
- 1983
- Baths:
- 3.00
- MLS#:
- GC520665
- Subdivision:
- Casablanca East
ADDITIONAL INFORMATION
INVESTOR ALERT! Conveniently situated just 3 miles from the University of Florida and UF Health Shands Hospital, this townhouse offers a perfect blend of comfort and convenience. Located in a community with a pool and on the bus route, this 2-bedroom, 2.5-bathroom unit is ideal for UF, medical staff, or investors. Currently Leased until 7/31/24 Unit 1907 is an end unit, providing more privacy and views of the community pool. As you enter, you're greeted by a spacious laundry room equipped with a washer and dryer, included with the purchase. The downstairs features a welcoming alcove, a half bath, a full kitchen with granite countertops, and a large living room. Step outside to the screened back patio, offering privacy with views of the community pool. Upstairs, you'll find two spacious bedrooms with en suite bathrooms. The condo has a two-story floor plan, ensuring no one lives above or below you. The community's monthly association dues cover high-speed internet, trash services, water, and exterior insurance for the building. With plenty of parking, bus stops to UF nearby, and a short drive to shopping centers, UF Campus, and UF Health Shands Hospital, this townhouse offers both convenience and comfort. Schedule a showing today to experience this wonderful opportunity!
- Type:
- Single Family
- Sq.Ft.:
- 2,843
- Status:
- Active
- Beds:
- 5
- Lot size:
- 1.18 Acres
- Year built:
- 1978
- Baths:
- 4.00
- MLS#:
- GC520662
- Subdivision:
- Maple Hill Add #1
ADDITIONAL INFORMATION
Discover a stunning example of mid-century modern architecture nestled in the highly sought-after neighborhood of Maple Hill! This expansive estate boasts 5 bedrooms, 3 and a half bathrooms, and exudes character at every turn, while situated on a private 1.18 acre lot. Upon arrival, guests are welcomed by the sleek lines and timeless charm that define mid-century design. The spacious layout seamlessly blends indoor and outdoor living, with large windows framing picturesque views of the surrounding landscape. Inside, every detail has been meticulously curated to create a sense of warmth and sophistication. The sunken living room, featuring a wood fire pit and circular seating, offers the perfect spot for relaxation after a long day, while the open-concept living area with vaulted ceilings, exposed beams, and fireplace provides an ideal setting for both relaxation and entertaining. The primary suite is a true sanctuary, boasting a luxurious ensuite bathroom and ample closet space. Three additional bedrooms offer plenty of room for family and guests, while the finished basement provides another bedroom and bathroom suite opportunity. Outside, a huge rear deck overlooks a private wooded oasis, creating the perfect backdrop for outdoor living and entertaining. Conveniently located close to Publix, Fresh Market, Gainesville Community Playhouse, Downtown Gainesville, and just a 5-minute drive to the University of Florida, this home truly has it all. Offering unparalleled privacy and tranquility, yet mere minutes from shopping, dining, and top-rated schools, don't miss your chance to own a piece of mid-century modern paradise. Schedule your private showing today!
- Type:
- Single Family
- Sq.Ft.:
- n/a
- Status:
- Active
- Beds:
- 5
- Lot size:
- 0.65 Acres
- Year built:
- 2019
- Baths:
- 4.00
- MLS#:
- 2014696
- Subdivision:
- Idylwild South
ADDITIONAL INFORMATION
Welcome to your dream home ! This stunning contemporary-style residence, built in 2019, offers the perfect blend of modern design and luxurious amenities. Step inside to discover an open-concept living area with soaring ceilings, sleek finishes, and abundant natural light streaming in through large windows. The gourmet kitchen is a chef's delight, featuring high-end stainless steel appliances, granite countertops, and a spacious island with seating for casual dining. The primary suite is a true retreat, boasting a spa-like ensuite bathroom with a soaking tub, walk-in shower, and dual vanity. Each additional bedroom is generously sized and offers ample closet space for storage. Outside, you'll find your own private oasis with a sparkling pool, spa and outdoor kitchen, perfect for al fresco entertaining! Located on the outskirts of Gainesville, you'll enjoy peace and tranquility while still being close to all the amenities the city has to offer.
- Type:
- Condo
- Sq.Ft.:
- 1,198
- Status:
- Active
- Beds:
- 3
- Year built:
- 1996
- Baths:
- 3.00
- MLS#:
- GC520649
- Subdivision:
- Windsor Park At Gainesvil
ADDITIONAL INFORMATION
Turnkey, beautiful move-in condition, fully furnished, 3 bedroom/3 bathroom ground floor unit. Upgraded kitchen and bathrooms, laminate flooring, washer and dryer included. Windsor Park is a very well kept complex and features a resort style pool and spa, basketball, tennis, fitness center, volleyball and clubhouse. The monthly HOA fee includes internet, cable, exterior maintenance and use of all the amenities. There are three designated parking spots and plenty of guest parking. Windsor Park is a perfect location, just minutes away from the University of Florida, Shands Medical Center and the VA hospital. Close to Archer Road offering multiple shopping, dining and entertainment options. The bus stop is located right in front of the complex, for easy commute.
$1,380,000
14004 NW 21st Lane Gainesville, FL 32606
- Type:
- Single Family
- Sq.Ft.:
- 4,792
- Status:
- Active
- Beds:
- 5
- Lot size:
- 5.2 Acres
- Year built:
- 2006
- Baths:
- 5.00
- MLS#:
- GC520464
- Subdivision:
- N/a
ADDITIONAL INFORMATION
Beautiful 5 bedroom/4.5 bathroom GW Robinson custom built estate on over 5 acres in the desirable gated community of Canterbury! This home has it all and is luxury at its finest. Home layout includes a split floor plan w/large master suite on one side of the home, a stunning Chef's kitchen and open concept living room with a gas fireplace in the middle of the home, a spacious office and two other bedrooms on the other side of the main level of the home. A large bonus room w/balcony and full bath comprise the second floor. The home features beautiful wood floors, carpet in the bedrooms, crown molding throughout, top of the line s/s appliances, granite counters, tons of cabinet storage in the kitchen, full house security system and whole house sound system. The outdoor space includes a magnificent lanai, saltwater pool and spa, wood burning fireplace and full summer kitchen. Home sits back off the road on over 5 acres that is beautifully landscaped (w/full irrigation from well water), has backyard putting green, and offers stunning curb appeal.
| All listing information is deemed reliable but not guaranteed and should be independently verified through personal inspection by appropriate professionals. Listings displayed on this website may be subject to prior sale or removal from sale; availability of any listing should always be independently verified. Listing information is provided for consumer personal, non-commercial use, solely to identify potential properties for potential purchase; all other use is strictly prohibited and may violate relevant federal and state law. Copyright 2024, My Florida Regional MLS DBA Stellar MLS. |

Andrea Conner, License #BK3437731, Xome Inc., License #1043756, AndreaD.Conner@Xome.com, 844-400-9663, 750 State Highway 121 Bypass, Suite 100, Lewisville, TX 75067

All listings featuring the BMLS logo are provided by BeachesMLS, Inc. This information is not verified for authenticity or accuracy and is not guaranteed. Copyright © 2024 BeachesMLS, Inc.
Gainesville Real Estate
The median home value in Gainesville, FL is $318,000. This is higher than the county median home value of $183,000. The national median home value is $219,700. The average price of homes sold in Gainesville, FL is $318,000. Approximately 32.21% of Gainesville homes are owned, compared to 50.77% rented, while 17.02% are vacant. Gainesville real estate listings include condos, townhomes, and single family homes for sale. Commercial properties are also available. If you see a property you’re interested in, contact a Gainesville real estate agent to arrange a tour today!
Gainesville, Florida has a population of 129,394. Gainesville is less family-centric than the surrounding county with 23.5% of the households containing married families with children. The county average for households married with children is 27.79%.
The median household income in Gainesville, Florida is $34,004. The median household income for the surrounding county is $45,478 compared to the national median of $57,652. The median age of people living in Gainesville is 26 years.
Gainesville Weather
The average high temperature in July is 91.4 degrees, with an average low temperature in January of 41.9 degrees. The average rainfall is approximately 52.8 inches per year, with 0 inches of snow per year.
