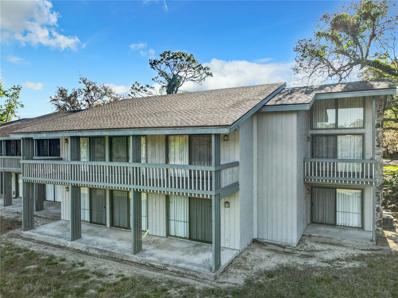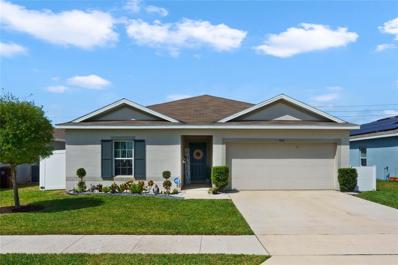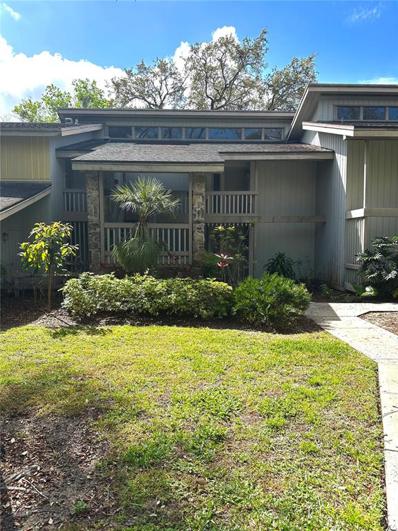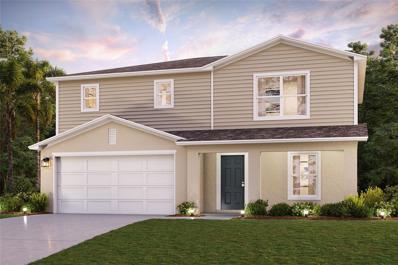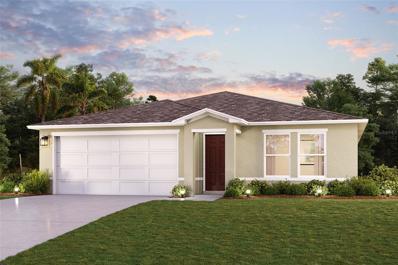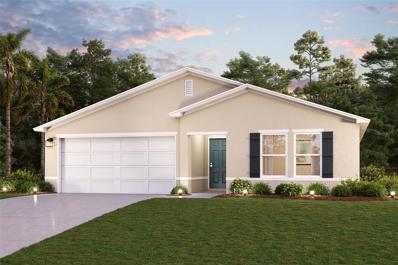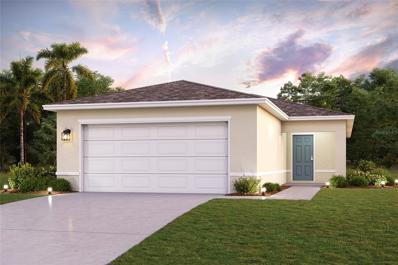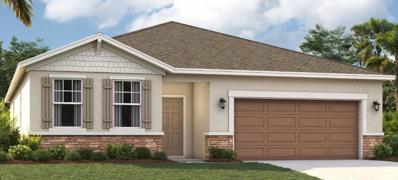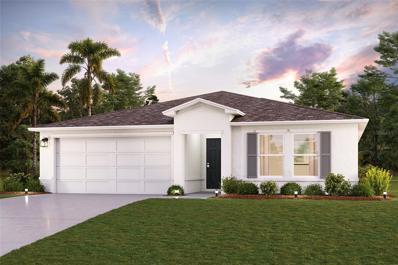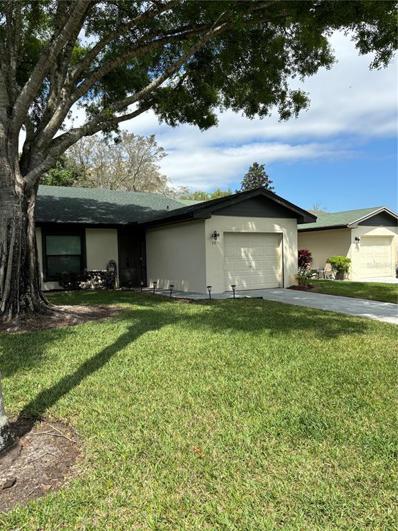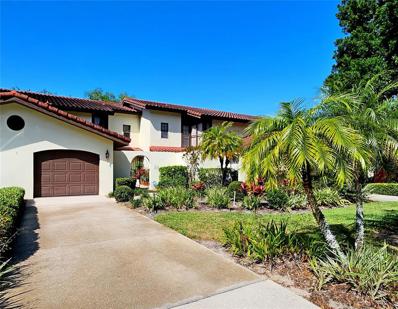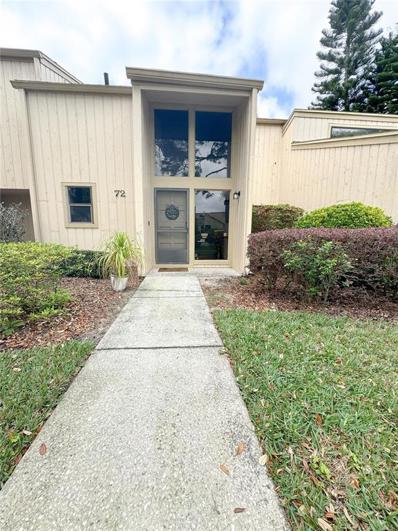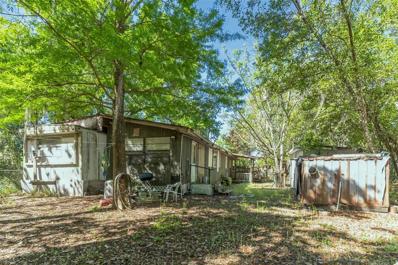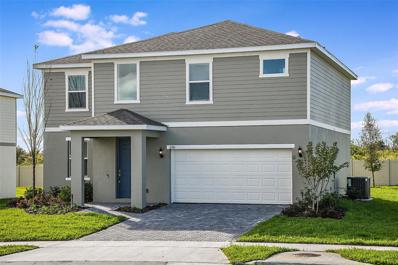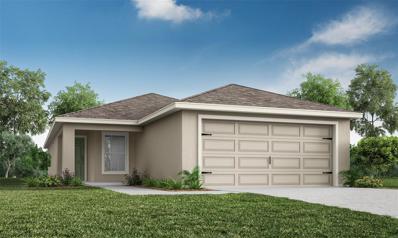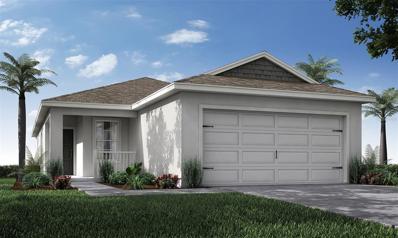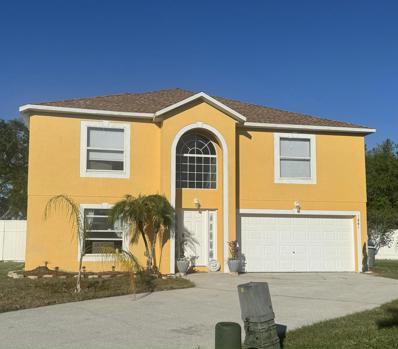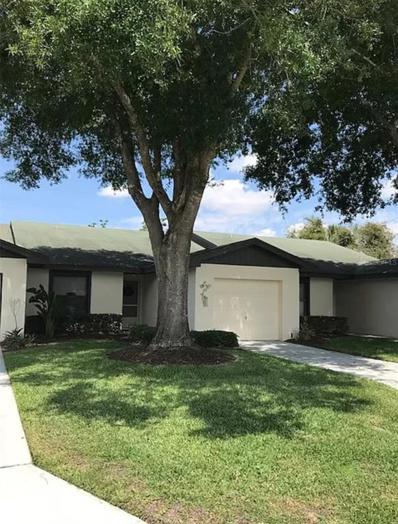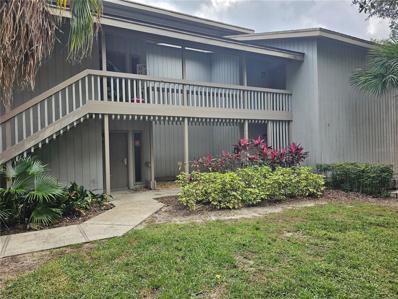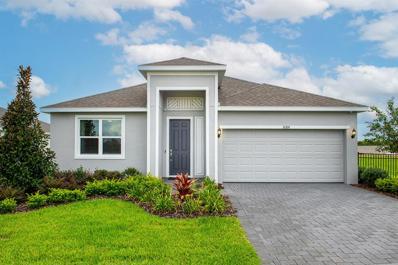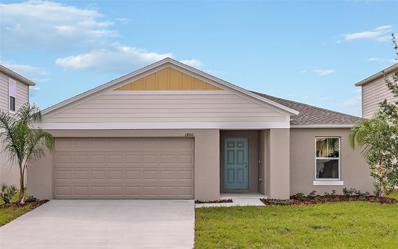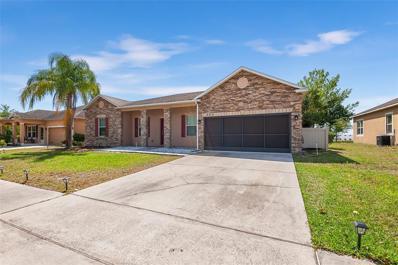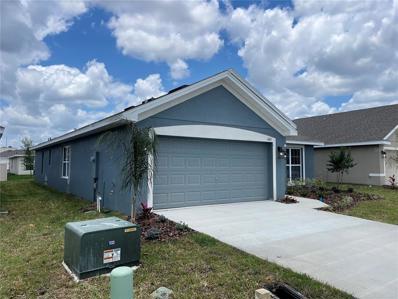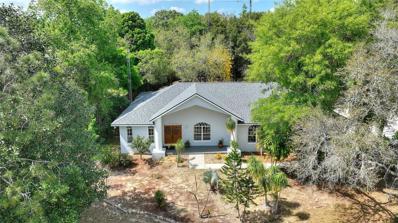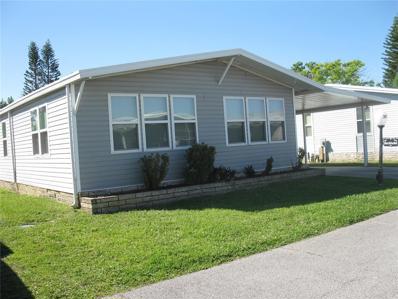Haines City FL Homes for Sale
- Type:
- Condo
- Sq.Ft.:
- 1,123
- Status:
- Active
- Beds:
- 2
- Lot size:
- 0.01 Acres
- Year built:
- 1980
- Baths:
- 2.00
- MLS#:
- P4929744
- Subdivision:
- Grenelefe Abbey Court Condo Unit 01 Ph 01
ADDITIONAL INFORMATION
THIS 2ND FLOOR CONDO IN GRENELEFE IS THE PERFECT LOCATION TO HEADQUARTER TO GO TO EITHER COAST (1 HOUR) NEAR RESTAURANTS AND GROCERY STORES. YOU WANT QUIET THAT THIS IS YOUR PLACE.SIT OUT ON YOUR HUGE COVERED BALCONY AND JUST ENJOY THE NATURAL VIEW. THIS 2 BEDROOM AND 2 BATH FACILITY IS A TURN KEY OPERATION. OH DID I FORGET TO MENTION IT IS CLOSE TO LEGOLAND, DISNY, UNIVERSAL AND OTHER ENTERTAINMENT. ONE OTHER THING OWNEROFFERING THE BUYER A 10,000.00 INCENTIVE TO SPEND HOW HE OR SHE WANTS TOSPEND IT.
$312,900
408 Rooks Loop Haines City, FL 33844
- Type:
- Single Family
- Sq.Ft.:
- 1,431
- Status:
- Active
- Beds:
- 3
- Lot size:
- 0.14 Acres
- Year built:
- 2019
- Baths:
- 2.00
- MLS#:
- O6187309
- Subdivision:
- Highland Place
ADDITIONAL INFORMATION
HOME IS BACK ON THE MARKET DUE TO THE BUYER'S INABILITY TO PARK LARGE WORK TRUCK IN DRIVEWAY. SELLER OFFERING $5000 CONCESSION TOWARDS BUYER'S CLOSING COSTS AND PREPAIDS AT REDUCED ASKING PRICE! Built in 2019, this home features Shaker kitchen Cabinets, Kitchen Island, Granite Kitchen Counter Tops, Stainless Steel Appliances, Roof Covered and Enclosed Lanai, Whole House Water Softener system - and much more! This 1431 heated square foot floor plan offers 3 bedrooms and 2 full bathrooms. Through the foyer you have your two secondary bedrooms, as well as a bathroom for easy guest accessibility. Enjoy your large kitchen/great room combo with a center island that is perfect for additional eating space. The home comes fully equipped with all appliances: Microwave Oven, Dishwasher, Range, Refrigerator, Washer, and Dryer. Ceramic Tile in the bathrooms as well as newer gray wood look laminate throughout the entire home. This is a Split floor plan with laundry closet in between allowing for the ultimate convenience to all bedroom areas. The master bedroom is spacious, as well as a large primary bathroom and walk in closet! This home has been taken care of inside and out. The Vinyl Fence enclosed backyard has been nicely landscaped with storage areas and large paver areas that are perfect for just relaxing or entertaining guests. Highland Place is an intimate and beautiful home community with only 42 total homesites located conveniently next to restaurants, shops, I-4 and not to mention close to all area attractions. With a convenient location to everything as well as being well-maintained, this home will not last long. Schedule a showing today!
- Type:
- Condo
- Sq.Ft.:
- 1,123
- Status:
- Active
- Beds:
- 2
- Lot size:
- 0.01 Acres
- Year built:
- 1982
- Baths:
- 2.00
- MLS#:
- O6189365
- Subdivision:
- Grenelefe Camelot Condo Unit 05 Ph 01
ADDITIONAL INFORMATION
Welcome to this exquisite condominium offering a blend of luxury and functionality at GREENLEFE. This two-bedroom, two-bathroom unit features high ceilings throughout, creating an open and airy ambiance. With an extra closet that can easily be converted into a guest room, this home offers versatility to suit your needs. The kitchen boasts a bar-style layout and custom high ceilings, perfect for both cooking and entertaining. The open-concept living room provides stunning views and leads to a very spacious balcony, ideal for enjoying the outdoors and hosting guests. An upgrade includes the addition of stairs in the living room, offering convenient access to additional storage space or a versatile area for various uses. Both bedrooms offer access to the balcony with breathtaking views, while the master bedroom includes a private entrance that can be split, making it an excellent opportunity for investors seeking an in-law suite setup. Additionally, the master bedroom features a second private balcony, providing a serene retreat within the comfort of your own home. Nestled in a tranquil and serene community, this exceptional condominium offers a resort-like ambiance that invites you to escape the hustle and bustle of everyday life. This residence provides a harmonious living space customized to suit your lifestyle needs.
- Type:
- Single Family
- Sq.Ft.:
- 1,941
- Status:
- Active
- Beds:
- 4
- Lot size:
- 0.15 Acres
- Year built:
- 2023
- Baths:
- 3.00
- MLS#:
- C7490142
- Subdivision:
- Bradbury Creek Phase 1
ADDITIONAL INFORMATION
Under Construction. Don’t miss this opportunity to own a BEAUTIFUL NEW 2-story home in the Bradbury Creek community! The elegant Cambria plan offers separate common areas from private living spaces. The kitchen features gorgeous cabinets, granite countertops, and stainless-steel appliances (Including: range, microwave hood, and dishwasher). One bedroom on the main floor. All other bedrooms, including the laundry room, are on the 2nd floor. In addition, the primary suite has a private bath with dual vanity sinks and a walk-in closet. Highlights also include a game room. This desirable plan also comes complete with a 2-car garage.
- Type:
- Single Family
- Sq.Ft.:
- 1,666
- Status:
- Active
- Beds:
- 4
- Lot size:
- 0.15 Acres
- Year built:
- 2024
- Baths:
- 2.00
- MLS#:
- C7490141
- Subdivision:
- Bradbury Creek Phase 1
ADDITIONAL INFORMATION
Under Construction. Prepare to be impressed by this DELIGHTFUL New home in the Bradbury Creek Community! The desirable Quail Ridge Plan features an open living room that flows into a well-appointed dining and kitchen space. The Kitchen features gorgeous cabinets, granite countertops, and Stainless-Steel Appliances (Including a Range with Microwave and Dishwasher). The primary suite has a private bath, dual vanity sinks, and a roomy walk-in closet. This Home also includes 3 more bedrooms and a full secondary bath. There is also a 2-car garage.
- Type:
- Single Family
- Sq.Ft.:
- 1,811
- Status:
- Active
- Beds:
- 4
- Lot size:
- 0.15 Acres
- Year built:
- 2024
- Baths:
- 2.00
- MLS#:
- C7490139
- Subdivision:
- Bradbury Creek Phase 1
ADDITIONAL INFORMATION
Under Construction. You will love this DELIGHTFUL NEW single-story home in the Bradybury Creek community! The desirable Braselton plan boasts an open design encompassing the living, dining, and kitchen spaces. The kitchen features gorgeous cabinets, granite countertops, and stainless-steel appliances (Including: range, microwave hood, and dishwasher). In addition, the primary suite has a private bath with dual vanity sinks and a walk-in closet. This home also includes 3 more bedrooms and a full secondary bath.
- Type:
- Single Family
- Sq.Ft.:
- 1,409
- Status:
- Active
- Beds:
- 3
- Lot size:
- 0.11 Acres
- Year built:
- 2024
- Baths:
- 2.00
- MLS#:
- C7490136
- Subdivision:
- Bradbury Creek Phase 1
ADDITIONAL INFORMATION
Under Construction. Prepare to be impressed by this DELIGHTFUL New home in the Bradbury Creek community! The desirable Talison plan features a welcoming great room that flows into an open-concept dining area and a well-appointed kitchen. The kitchen features gorgeous cabinets, granite countertops, and stainless-steel appliances (Including: range, microwave hood, and dishwasher). The primary suite has a private bath, dual vanity sinks, and a roomy walk-in closet. Two additional bedrooms and a 2nd bathroom are tucked away off of a hallway. This desirable plan also comes complete with a 2-car garage.
- Type:
- Single Family
- Sq.Ft.:
- 2,210
- Status:
- Active
- Beds:
- 4
- Lot size:
- 0.14 Acres
- Year built:
- 2024
- Baths:
- 3.00
- MLS#:
- O6189730
- Subdivision:
- Covered Bridge
ADDITIONAL INFORMATION
One or more photo(s) has been virtually staged. Under Construction. Located minutes from outdoor activities such as Lake Eva Community Park and Ben W. Graham Park and just 20 miles to Disney World, Covered Bridge at Liberty Bluff offers residents a convenient location close to commuter routes for easy access to both work and play. Gather with friends and family for a picnic along the lake or keep it close to home enjoying onsite amenities such as a pool, cabana, dog park, gazebo, walking paths, and a playground for the younger ones. Your new home awaits! Contact us today to schedule an appointment and learn more about this exciting new neighborhood! The Webber is a spacious 2,210 square feet single-story home featuring four bedrooms and two bathrooms. The kitchen overlooks the dining and living room, while the outdoor patio off the family room provides plenty of natural light throughout the main living area. Tucked away in the front of the home is a second bedroom with an ensuite bathroom - perfect for guests! With a spacious primary suite located in the rear of the home and three additional bedrooms, the Webber is the perfect new home that provides many opportunities!
- Type:
- Single Family
- Sq.Ft.:
- 1,811
- Status:
- Active
- Beds:
- 4
- Lot size:
- 0.15 Acres
- Year built:
- 2024
- Baths:
- 2.00
- MLS#:
- C7490127
- Subdivision:
- Bradbury Creek Phase 1
ADDITIONAL INFORMATION
Under Construction. You will love this DELIGHTFUL NEW single-story home in the Scenic Terrace community! The desirable Braselton plan boasts an open design encompassing the living, dining, and kitchen spaces. The kitchen features gorgeous cabinets, granite countertops, and stainless-steel appliances (Including: range, microwave hood, and dishwasher). In addition, the primary suite has a private bath with dual vanity sinks and a walk-in closet. This home also includes 3 more bedrooms and a full secondary bath.
$215,999
26 Buck Circle Haines City, FL 33844
- Type:
- Other
- Sq.Ft.:
- 1,230
- Status:
- Active
- Beds:
- 2
- Lot size:
- 0.05 Acres
- Year built:
- 1988
- Baths:
- 2.00
- MLS#:
- T3513433
- Subdivision:
- Villas/sun Air
ADDITIONAL INFORMATION
Welcome to this BEAUTIFUL SERENE SUN AIR COMMUNITY! This Villa offers 2 Bedroom, 2 Bath, Split Floorplan,1 Car Garage...As you enter, a sense of excitement fills the air, knowing that you're stepping into your forever home...As you approach the screen door of your villa, a quaint and inviting porch welcomes you with open arms....Opening the front door, you step into the foyer of your villa, your eyes are immediately drawn to the captivating FRESHLY teal paint adorning the walls. This bold and vibrant color choice adds a unique touch of personality and style... setting a cheerful tone from the moment you arrive. Against the backdrop of the rich honey oak laminated floors, the teal walls create a striking contrast, infusing the foyer with energy and character. To the left, a spacious bedroom and hall bathroom offer comfort and convenience, providing a private retreat. Turning to your right, you're greeted by the heart of the home – an open updated kitchen with mint tones showcasing corian countertops, white glass cabinets, elegantly lined with interior lighting, add a touch of modern sophistication while illuminating the contents within......featuring recess & pendant lighting, white kitchen appliances including refrigerator, microwave, stove top, & built in range....adjacent to the kitchen, the garage door leads directly to the attached one-car garage, providing access for tasks such as unloading groceries, retrieving items from your car, and accessing the stackable washer, dryer & utility sink...Unwinding in the cozy comfort of the living room, preparing a meal in the well-appointed kitchen, or enjoying a peaceful moment on the private enclosed lanai, the owner's suite awaits...At the end of your villa, step into the owner's suite and you'll find yourself in a haven of tranquility. Here, relaxation and comfort take center stage...The updated ensuite bathroom is a true oasis...two vanities for elbow room & soothing mint tones, showering in a frameless walk-in shower, exudes a sense of calm and relaxation, Roof replaced 2023, AC SERVICED 2024, UPDATES WITHOUT SPECIFIC DATES... Hot water heater, wIndows replaced, kitchen cabinets with lights, counter tops, light fixtures, ceiling fans, bathroom cabinets, owners bathroom, vanities, frameless shower door, shower tile and fixtures. From the living room and owner's suite, sliders lead to the lanai, Stepping onto the privat lanai, you're greeted by peacefulness...enjoying the beauty of your backyard....The soft chirping of birds perched in nearby trees creates a melody that calms the mind and uplifts the spirit..So settle in, make yourself at home, and embrace the joy of knowing that you've found your forever home!!! VERY LOW HOA $165.00 COVERS landscaping, exterior painting,driveway pressure washing and paint, T1-11 replacement (siding)....
- Type:
- Townhouse
- Sq.Ft.:
- 1,844
- Status:
- Active
- Beds:
- 3
- Lot size:
- 0.11 Acres
- Year built:
- 1988
- Baths:
- 3.00
- MLS#:
- P4929692
- Subdivision:
- Grenelefe Club Estates
ADDITIONAL INFORMATION
Nestled in the tranquil neighborhood of Grenelefe Club Estates, this picturesque residence offers the perfect blend of comfort, style, and convenience. Boasting 3 bedrooms, 3 bathrooms, 1 car garage in front, golf cart/utility garage in back and 1844 square feet of living space, this home is ideal for families seeking a retreat from the bustle of city life. As you step inside, you're greeted by an inviting ambiance, with an open floor plan that seamlessly connects the living, dining, and kitchen areas. The spacious living room is bathed in natural light, creating a warm and inviting atmosphere for gatherings with family and friends. The adjacent dining area is perfect for hosting dinner parties or enjoying casual meals with loved ones. The gourmet kitchen is a chef's delight, featuring granite countertops, and stainless steel appliances. Whether you're preparing a quick breakfast or whipping up a gourmet feast, this kitchen offers both style and functionality. Retreat to the luxurious master suite, complete with an en suite bathroom and a huge double sink/vanity providing a serene sanctuary for relaxation after a long day. The additional upstairs master bedroom also complete with an en suite bathroom is generously sized and offers ample closet space for storage. Out front there is rod iron gates that leads you through the courtyard to the front entryway. Step out back to discover your own private oasis, where lush landscaping and huge mature trees await. Whether you're enjoying your morning coffee al fresco in the large Florida room or hosting summertime barbecues, the outdoor space is perfect for embracing the Florida lifestyle year-round. Conveniently located in Haines City, residents of Grenelefe Club Estates enjoy easy access to a variety of shopping, dining, and entertainment options. Don't miss your opportunity to own this charming oasis in Haines City. Schedule your showing today and make this house your new home!
- Type:
- Condo
- Sq.Ft.:
- 1,560
- Status:
- Active
- Beds:
- 2
- Lot size:
- 0.02 Acres
- Year built:
- 1989
- Baths:
- 2.00
- MLS#:
- P4929715
- Subdivision:
- Aspenwood At Grenelefe Ph 01 Condo
ADDITIONAL INFORMATION
Welcome to this stunning 2 bedroom, 2 bathroom condo in the Aspenwood at Grenelefe Community. Step inside to a bright and airy open floor-plan with wood cathedral ceilings. The picture windows and sky lights throughout the home offer tons of natural lighting! First floor bedroom features sliding doors to the lanai, double closet and en suite bathroom featuring tub and shower. Upstairs is a spacious bedroom, second bathroom, loft area with a banister, and another private room for an office, or additional guest accommodations. Out the sliding doors is a dreamy, covered Lanai that leads to the heated community pool and a view of the game courts. The home offers plenty of storage, including an enclosed space under the stairs and utility rooms on the first floor, bonus storage room on the second level, and a golf cart garage off the back of the unit. This is a quiet golf community with full year and part year residents. Schedule your private showing and don't miss the chance to call this home your own!
- Type:
- Other
- Sq.Ft.:
- 924
- Status:
- Active
- Beds:
- 2
- Lot size:
- 9.28 Acres
- Year built:
- 2000
- Baths:
- 2.00
- MLS#:
- O6185718
- Subdivision:
- 141.29
ADDITIONAL INFORMATION
Stunning 9,2081 acres of lush rural conservation land in Haines City perfect for country living located away form the hustle and bustle of the city. This beautiful property conveniently offers electric connection, a well for potable water, and a septic tank system. The property currently features 3 mobile homes used as rental properties. Conveniently located in a residential area near mayor roadways, super markets, schools, and shops.
- Type:
- Single Family
- Sq.Ft.:
- 2,210
- Status:
- Active
- Beds:
- 4
- Lot size:
- 0.15 Acres
- Year built:
- 2024
- Baths:
- 3.00
- MLS#:
- O6189352
- Subdivision:
- Tarpon Bay
ADDITIONAL INFORMATION
You don’t have to dream it to believe it. This 4-bedroom, 2.5 bathroom plus loft home provides the space and privacy needed for the entire household. The Dream provides the quality of design and flow of space necessary for today’s growing families. This open floor plan that features 17" x 17" ceramic tile that flows throughout all living areas. This home provides 9’4” ceilings on the first floor, letting in the Florida natural light. The kitchen features ample cabinetry with 42” upper cabinets for extra storage, a spacious island with sink and granite countertops. Stainless steel appliances include a microwave over the range, dishwasher and side by side refrigerator. Every home comes with blinds on the windows and a SMART home technology package. Welcome to your next dream home.
- Type:
- Single Family
- Sq.Ft.:
- 1,486
- Status:
- Active
- Beds:
- 3
- Lot size:
- 0.1 Acres
- Year built:
- 2024
- Baths:
- 2.00
- MLS#:
- L4943469
- Subdivision:
- Hammock Reserve
ADDITIONAL INFORMATION
New construction home with 1,486 square feet on one-story including 3 bedrooms, 2 baths, and an open living area. Enjoy an open kitchen with cambria countertops, Samsung stainless steel appliances, pantry, and a spacious island, fully open to the dining café and gathering room. The living area, laundry room, and baths include luxury wood vinyl plank flooring, with stain-resistant carpet in the bedrooms. Your owner's suite is complete with a walk-in wardrobe and a private en-suite bath with dual vanities, a tiled shower, and a closeted toilet. Plus, enjoy a covered lanai, 2-car garage, custom-fit window blinds, architectural shingles, energy-efficient insulation and windows, and a full builder warranty. Please note, virtual tour/photos showcases the home layout; colors and design options in actual home for sale may differ. Furnishings and décor do not convey."
- Type:
- Single Family
- Sq.Ft.:
- 1,486
- Status:
- Active
- Beds:
- 3
- Lot size:
- 0.12 Acres
- Year built:
- 2024
- Baths:
- 2.00
- MLS#:
- L4943465
- Subdivision:
- Bradbury Creek
ADDITIONAL INFORMATION
Under Construction. New construction home with 1,486 square feet on one-story including 3 bedrooms, 2 baths, and an open living area. Enjoy an open kitchen with granite countertops, Samsung stainless steel appliances, pantry, and a spacious island, fully open to the dining café and gathering room. The living area, laundry room, and baths include luxury wood vinyl plank flooring, with stain-resistant carpet in the bedrooms. Your owner's suite is complete with a walk-in wardrobe and a private en-suite bath with dual vanities, a tiled shower, and a closeted toilet. Plus, enjoy a covered lanai, 2-car garage, custom-fit window blinds, architectural shingles, energy-efficient insulation and windows, and a full builder warranty. Please note, virtual tour/photos showcases the home layout; colors and design options in actual home for sale may differ. Furnishings and decor do not convey."
- Type:
- Single Family
- Sq.Ft.:
- 3,044
- Status:
- Active
- Beds:
- 4
- Lot size:
- 0.16 Acres
- Year built:
- 2004
- Baths:
- 3.00
- MLS#:
- R10970663
- Subdivision:
- RANDA RIDGE PHASE 1
ADDITIONAL INFORMATION
This lovely two-story home in Haines City boasts 3,044 living square ft under air, has lots of space to enjoy this beautiful home. The master bathroom boasts a generous 21ft x 18 bedding space plus 2 walk-in closets, a regular closet, a tub, show, toilet, and vanity space separate. The second bedroom has its own bathroom and an extra-long closet. Enjoy two additional bedrooms of pace plus a loft that can be used for entertainment, an office or made into a 5th bedroom. Take a look at the marvelous kitchen at 14ft x 12 ft with an island, updated granite countertops, new stainless-steel refrigerator, range, microwave and dishwasher. Enjoy living room, dining, and a Florida Room for entertainment. Flooring includes a mix of porcelain tiles and wood laminate. Close to 5 star rated schools,
$225,000
30 Buck Circle Haines City, FL 33844
- Type:
- Other
- Sq.Ft.:
- 1,230
- Status:
- Active
- Beds:
- 2
- Lot size:
- 0.04 Acres
- Year built:
- 1988
- Baths:
- 2.00
- MLS#:
- O6189035
- Subdivision:
- Villas/sun Air
ADDITIONAL INFORMATION
BEUTIFUL COMMUNITY AT SERENE SUN AIR… This villa has 2 bedroom 2 bath, with a split floor plan , 1 car garage. This updated villa is awaiting for you to make it your forever home.. first home buyer and investors are welcome. Has a beautiful backyard close to nature, big enough to make barbecue with friends and family and also a quite place to come from work and relax, for the retired ones an excellent place to spend a relaxed day, and still close to the city. This is a great community offering the perfect blend of tranquility and convenience perfect for leisure nature walks.
- Type:
- Condo
- Sq.Ft.:
- 974
- Status:
- Active
- Beds:
- 1
- Lot size:
- 0.02 Acres
- Year built:
- 1982
- Baths:
- 1.00
- MLS#:
- P4929505
- Subdivision:
- Grenelefe Camelot Condo Unit 5
ADDITIONAL INFORMATION
Beautiful Gateway in a tranquil surrounding. This fully Furnished 1 bedroom 1 bath second floor condo with a beautiful look of nature. Condo is located in Haines City minutes from many Florida Attractions, Disney, LEGOLAND and easy access to other parks for your entertainment. Take a walk or bike around some magnificent natures trees, foliage, flowers, interesting birds and lots of fresh air. In the interior, featuring laminate flooring and other updates, floor to ceiling sliders on the back wall providing an amazing view. The bedroom has a slider that opens to an extra large lanai. It also features cathedral cedar wood-plank ceilings in the family room as well as in the bedroom. Must See !!! Bring offer.
- Type:
- Single Family
- Sq.Ft.:
- 1,662
- Status:
- Active
- Beds:
- 3
- Lot size:
- 0.13 Acres
- Year built:
- 2024
- Baths:
- 2.00
- MLS#:
- O6189041
- Subdivision:
- Tarpon Bay
ADDITIONAL INFORMATION
The EVOLVE floor plan features 3 bedrooms and 2 full bathrooms in 1,662 Sq. Ft. The Master Bedroom and Bathroom uses the back corner of the property and features a dual sink vanity, private W/C area, walk in shower, and great walking closet. Entertaining is solved in this home, with the kitchen, dining room and gathering room all sharing open space. Two more bedrooms, and another full bath, a laundry room and the garage use the front of the property area. The kitchen and bathrooms feature granite counter-tops, and Grey 42" cabinetry. A pantry cabinet stands aside of the refrigerator. A paver driveway access to the 2-car garage featuring an electric car charging outlet. This smart home features a programmable door lock, thermostat, doorbell and 2 programmable switches.
- Type:
- Single Family
- Sq.Ft.:
- 1,850
- Status:
- Active
- Beds:
- 4
- Lot size:
- 0.14 Acres
- Year built:
- 2024
- Baths:
- 2.00
- MLS#:
- T3513036
- Subdivision:
- Bradbury Creek
ADDITIONAL INFORMATION
Under Construction. For a limited time, Casa Fresca Homes is offering interest rate buy-downs and/or buyer’s closing costs assistance with use of Casa Fresca preferred lender.* Brand-new Casa Fresca home, ready Jun - Sep 2024! The Valeria is a single-story home featuring a secluded master suite, quartz countertops throughout, and a central living, dining, and kitchen area perfect for entertaining or evenings with the family. This home also includes a covered lanai, stainless-steel GE appliances, including Refrigerator and Washer/Dryer, dual vanity master bath, spacious walk-in-closet, vaulted ceiling, and a 2-car garage. Get transported to a tranquil beach in the Caribbean! The beautiful contrast between the whte cabinetry and grey quartz countertops pair elegantly with the grey-toned, wood-look flooring. Our boldly unboring homes are now selling at Bradbury Creek, a new home community located at the intersection of E Hinson Ave and Ambleside Dr in Haines City, FL. Residents here enjoy resort-style amenities, beautiful water and wetland views, and an ideal location just 2 miles from US-17, 5.5 miles to US-27, 13 miles to I-4, and 12 miles to Posner Park shopping center. Images shown are for illustrative purposes only and may differ from actual home. Completion date subject to change.
- Type:
- Single Family
- Sq.Ft.:
- 1,986
- Status:
- Active
- Beds:
- 4
- Lot size:
- 0.21 Acres
- Year built:
- 2010
- Baths:
- 2.00
- MLS#:
- P4929869
- Subdivision:
- Haines Ridge Ph 01
ADDITIONAL INFORMATION
Nestled in the beautiful and peaceful community of Haines Ridge, this 4-bedroom, 2-bathroom home awaits its new owner, full time or as a vacation home! Step inside to find a versatile office/den, perfect for a home office or an extra bedroom. The open floorplan connects the entryway/gathering room with the kitchen and dining areas seamlessly. The kitchen features granite countertops, and ceramic tile flooring adds a touch of practicality throughout. The spacious owner's suite boasts a walk-in closet and a private en-suite bath with a shower, bathtub, and dual vanities. Outside, a fully-fenced backyard, covered lanai and BBQ pit/seating area, and Florida-friendly landscaping offers the perfect space for outdoor gatherings and relaxation. Enjoy the tranquility of no rear neighbors and take advantage of the convenient inside utility room for laundry needs. Centrally located, and just minutes from Orlando's shopping, dining and attractions this home is perfect as a primary residence or as a vacation home. Don't miss out on the opportunity to make it yours – schedule a showing today! All room measurements to be verified by buyer. Please use caution as there may be steps or uneven sidewalks.
- Type:
- Single Family
- Sq.Ft.:
- 1,820
- Status:
- Active
- Beds:
- 4
- Lot size:
- 0.13 Acres
- Year built:
- 2024
- Baths:
- 2.00
- MLS#:
- O6188629
- Subdivision:
- Magnolia Park
ADDITIONAL INFORMATION
Under Construction. Under Construction! This Brand New Home has 4 bedrooms and 2 baths, 2 car garage, and Lots of entertaining space throughout! Upon entering you will enjoy the open concept great room/dining room/kitchen with breakfast bar and vaulted ceiling, split bedrooms, master suite with private bath, and so much more! Magnolia Park is a great community with community pool, just off US 17 (Scenic Hwy), Hwy 27 and just minutes from Lake Eva park and Event center.
- Type:
- Single Family
- Sq.Ft.:
- 3,098
- Status:
- Active
- Beds:
- 3
- Lot size:
- 1.05 Acres
- Year built:
- 1993
- Baths:
- 2.00
- MLS#:
- G5079828
- Subdivision:
- Spring Pines
ADDITIONAL INFORMATION
One or more photo(s) has been virtually staged. Privacy awaits you with this spacious 3,000+ SqFt move-in ready home located in the desirable community of Spring Pines. This 3-bedroom/2-bath home sets on an oversized 1-acre lot situated on a quiet cul-de-sac with an abundance of mature trees. Lots of news… new roof, new interior/exterior paint, new floor coverings in the guest wing, and newer HVAC (2022). Additional features include granite counters in the kitchen and two bathrooms, custom solid wood cabinets with pullouts, his/her walk-in closets, huge 14 x 45 all-season Florida room with slate pool table, separate office, spacious 11 x 14 laundry room with double closets, and attached stretched 805 SqFt 3-car garage. The backyard is a peaceful oasis with many trees, large-covered patio, and shed for extra storage. The driveway can easily accommodate an RV and boat. Radio towers in the backyard are in the process of being removed. Easy to show!
- Type:
- Other
- Sq.Ft.:
- 1,092
- Status:
- Active
- Beds:
- 2
- Lot size:
- 0.09 Acres
- Year built:
- 1989
- Baths:
- 2.00
- MLS#:
- L4943453
- Subdivision:
- Sweetwater Golf & Tennis Club Add 01
ADDITIONAL INFORMATION
This is a renovated Home with alot of updates. Enjoy a resort lifestyle with heated pool, lake with marina, 18 hole executive golf course, fitness center, large clubhouse with an English Pub. Very active community with alot to do......enjoy retirement in this great community where you have a deeded lot and no lot rent.
| All listing information is deemed reliable but not guaranteed and should be independently verified through personal inspection by appropriate professionals. Listings displayed on this website may be subject to prior sale or removal from sale; availability of any listing should always be independently verified. Listing information is provided for consumer personal, non-commercial use, solely to identify potential properties for potential purchase; all other use is strictly prohibited and may violate relevant federal and state law. Copyright 2024, My Florida Regional MLS DBA Stellar MLS. |
Andrea Conner, License #BK3437731, Xome Inc., License #1043756, AndreaD.Conner@Xome.com, 844-400-9663, 750 State Highway 121 Bypass, Suite 100, Lewisville, TX 75067

All listings featuring the BMLS logo are provided by BeachesMLS, Inc. This information is not verified for authenticity or accuracy and is not guaranteed. Copyright © 2024 BeachesMLS, Inc.
Haines City Real Estate
The median home value in Haines City, FL is $329,792. This is higher than the county median home value of $178,100. The national median home value is $219,700. The average price of homes sold in Haines City, FL is $329,792. Approximately 40.87% of Haines City homes are owned, compared to 32.33% rented, while 26.8% are vacant. Haines City real estate listings include condos, townhomes, and single family homes for sale. Commercial properties are also available. If you see a property you’re interested in, contact a Haines City real estate agent to arrange a tour today!
Haines City, Florida has a population of 22,826. Haines City is more family-centric than the surrounding county with 34.47% of the households containing married families with children. The county average for households married with children is 25.22%.
The median household income in Haines City, Florida is $35,696. The median household income for the surrounding county is $45,988 compared to the national median of $57,652. The median age of people living in Haines City is 35.4 years.
Haines City Weather
The average high temperature in July is 93.2 degrees, with an average low temperature in January of 46.7 degrees. The average rainfall is approximately 51.6 inches per year, with 0 inches of snow per year.
