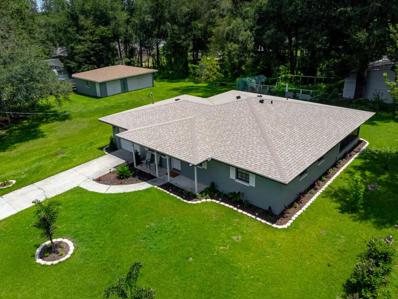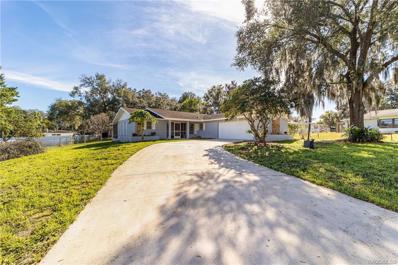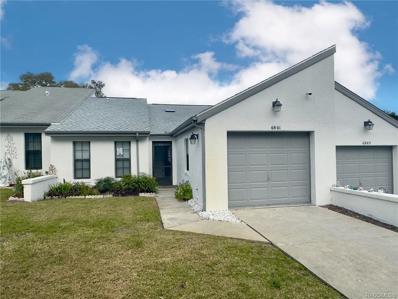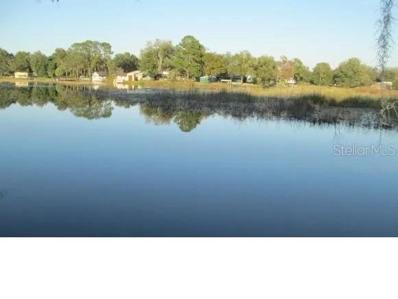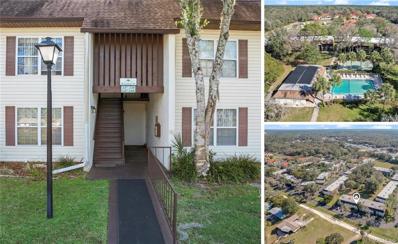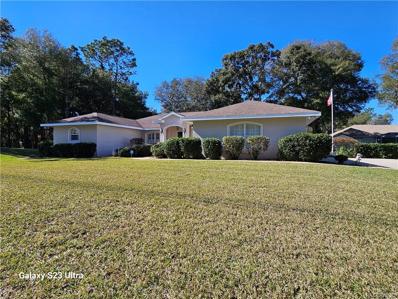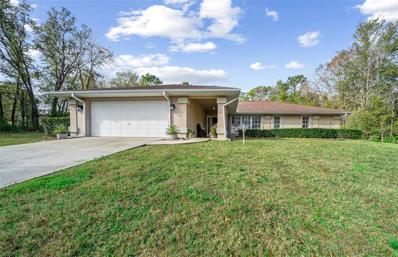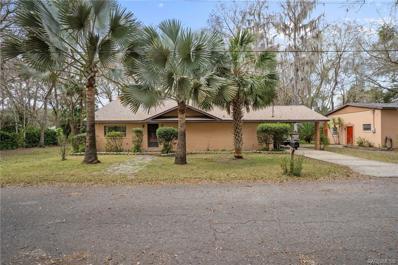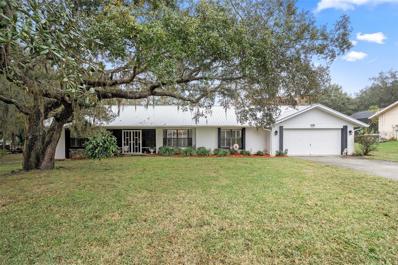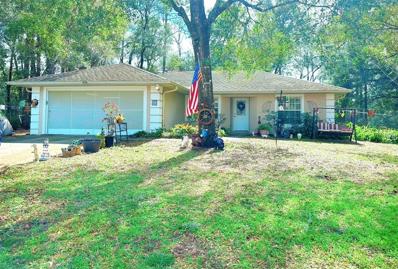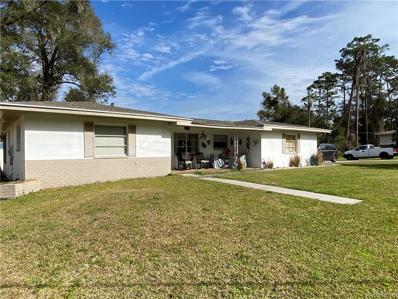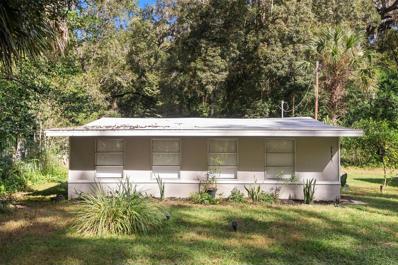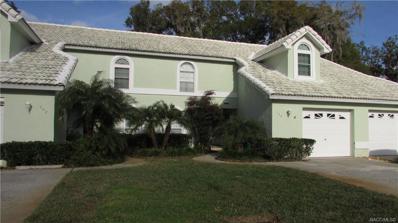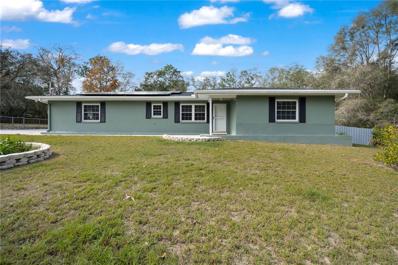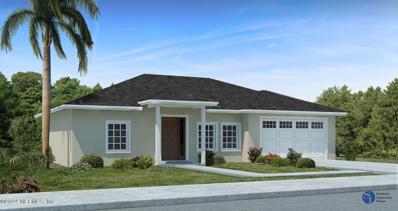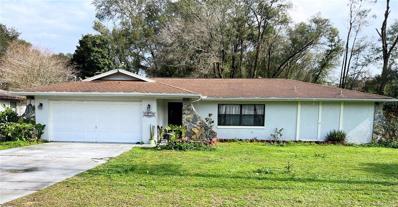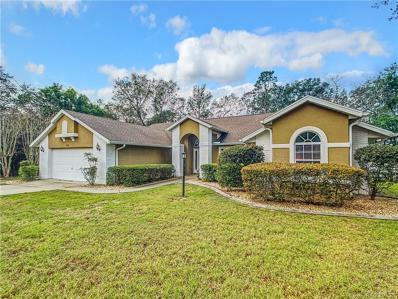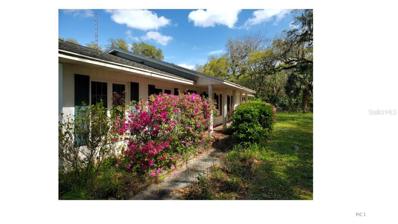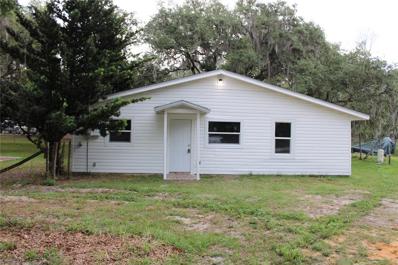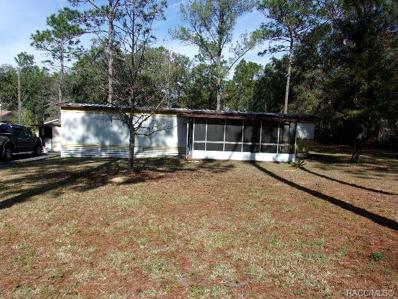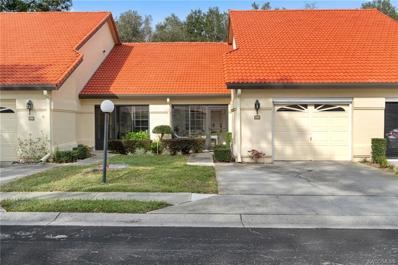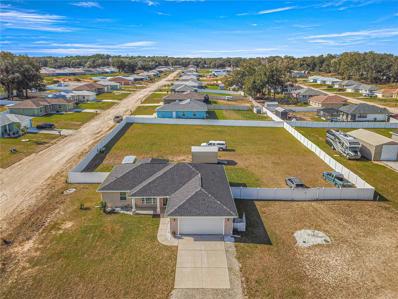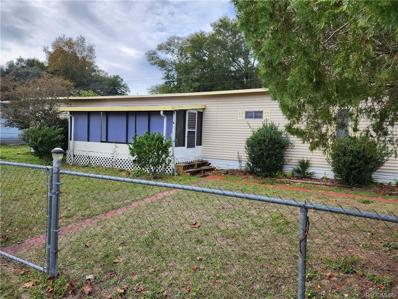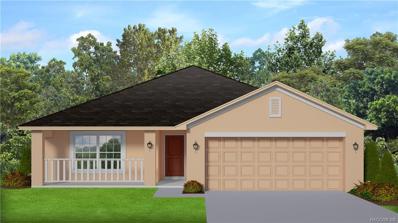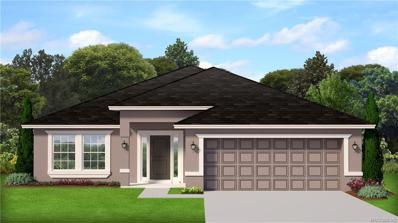Inverness FL Homes for Sale
- Type:
- Single Family
- Sq.Ft.:
- 1,358
- Status:
- Active
- Beds:
- 3
- Lot size:
- 0.44 Acres
- Year built:
- 1973
- Baths:
- 2.00
- MLS#:
- O6175418
- Subdivision:
- Inverness Highlands South
ADDITIONAL INFORMATION
Welcome to this meticulously maintained gem, where upgrades abound within every corner of the property. Purchased in 2020 by its current owners, this home has been lovingly cared for and thoughtfully improved. Inside the 1358 heated square feet, discover three inviting bedrooms, each boasting spacious closets for your convenience. Two full bathrooms, both renovated in 2023—one featuring a tub and shower combo, the other a standalone shower—offer modern comfort and style. With two separate living rooms, a generously sized dining area, and a kitchen adorned with ample cabinets and new appliances, this home invites you to relax and entertain with ease. Recent renovations include a complete interior reflooring in January 2023, featuring waterproof laminate floors that marry practicality with aesthetics. Freshly painted walls adorned with new baseboards further enhance the home's appeal. The attached one-car garage is equipped with a brand-new water softener system and washer and dryer hookups (appliances not included). Step outside to enjoy the tranquility of the area on the spacious screened-in back porch or the inviting open front porch. Situated on four lots totaling nearly half an acre of beautifully landscaped land, this property offers ample space for outdoor enjoyment and potential expansion. The detached three-car garage, ideal for use as a workshop, adds another layer of versatility to this already impressive home. In pristine condition and ideal for a first-time homebuyer, this property boasts numerous updates, including a 2023 roof replacement, upgraded electrical panel, absence of polybutene pipes, and an air conditioning unit under five years old. Additionally, the home has served as a lucrative short-term rental for the past six months, becoming a top choice on rental platforms. Whether you're seeking a peaceful retreat or an investment opportunity, this home offers the best of both worlds. Don't miss your chance to make it yours!
- Type:
- Single Family
- Sq.Ft.:
- 2,062
- Status:
- Active
- Beds:
- 3
- Lot size:
- 0.44 Acres
- Year built:
- 1979
- Baths:
- 2.00
- MLS#:
- 830698
- Subdivision:
- Davis Lake Golf Est.
ADDITIONAL INFORMATION
One or more photo(s) has been virtually staged. Welcome to luxurious Inverness Golf & Country Club community! This newly renovated 3-bedroom, 2-bathroom block home offers the epitome of elegance and comfort, all without the burden of HOA fees. Step into a world of sophistication with the brand-new shaker kitchen cabinets, complemented by stunning quartz countertops and a massive island that will surely be the focal point for gatherings and culinary delights. The stylish LVP flooring flows seamlessly throughout the house, creating a modern and cohesive aesthetic. The bathrooms boast upgrades such as marble-like tile and his-and-her dual sinks, adding a touch of opulence to your daily routine. The attention to detail also extends to the sunroom, designed for the ultimate in leisure and enjoyment. This exceptional space is not just an addition; it's a lifestyle upgrade that beckons you to unwind and bask in the beauty of your surroundings.The sunroom offers a panoramic view of the expansive .44-acre property. With its large windows and sliding glass doors, this inviting space seamlessly blends the outdoors with the indoors, creating a haven for both solitude and social gatherings. For golf enthusiasts, the property is just a short walk away to the clubhouse and the premier waterfront views of this community. Embrace the tranquility and beauty of the surroundings as you embark on leisurely strolls through this picturesque community. Don't miss the opportunity to make this meticulously renovated home your own, where luxury, comfort, and the allure of country club living converge seamlessly. Welcome home to a life of sophistication and relaxation in the heart of Inverness!
- Type:
- Single Family
- Sq.Ft.:
- 1,155
- Status:
- Active
- Beds:
- 2
- Lot size:
- 0.09 Acres
- Year built:
- 1989
- Baths:
- 2.00
- MLS#:
- 830654
- Subdivision:
- Royal Oaks
ADDITIONAL INFORMATION
Have you been searching for an affordable maintenance-free lifestyle? Then this beautifully updated Villa located in the desirable community of Royal Oak is the home for you. This home features almost 1200 square feet of living area with 2 bedrooms, 2 bathrooms, updated spacious kitchen, with breakfast nook, large great room, screened lanai, and a 1 car garage. This inside have been updated with new cabinets, counters, appliances, vinyl plank flooring, freshly painted, and a new roof was just installed in January 2024. The community offers plenty of activities to keep you active. Call today to schedule your appointment to view this home.
- Type:
- Single Family
- Sq.Ft.:
- 1,794
- Status:
- Active
- Beds:
- 4
- Lot size:
- 0.2 Acres
- Year built:
- 1969
- Baths:
- 2.00
- MLS#:
- U8229160
- Subdivision:
- Hickory Hill Retreats Unit 02
ADDITIONAL INFORMATION
One or more photo(s) has been virtually staged. Welcome to your new Waterfront home! Located on a canal to Tsala Apopka Lake. Beautiful NEW kitchen! New Everything! This house is move in ready and from the moment you walk in you can tell this is the one you want to move into as soon as possible and start making new home memories. This 4-bedroom 2-bathroom 1 car garage home is 1794 sq ft per the Citrus County property appraiser's website and has a large family style bonus room in the house. 2172 sq ft under the roof. Split bedroom plan with new ceiling fans and lighting. New interior and exterior paint. New Kitchen cabinets with granite counter tops and stainless-steel sink. New stainless steel appliance package including a New Fridge, Range, over the range microwave and dishwasher. New custom tiled bathroom showers and new vanities with mirrors and tub. New toilets. New interior and exterior doors. New Energy efficient vinyl windows throughout the home. New luxury vinyl flooring throughout the home. New Roof in 2012 and New AC system in 2016. The home is a 5 minute drive to shopping, doctors offices, a hospital, and the bike path. Tie up your boat in the back yard and enjoy the easy access to the many lakes in Inverness. FHA, VA, USDA and Conventional and Cash. Seller is motivated!! Seller will assist with closing costs with acceptable offer!! Bring an offer today and let's make a deal!
- Type:
- Condo
- Sq.Ft.:
- 1,035
- Status:
- Active
- Beds:
- 2
- Lot size:
- 0.02 Acres
- Year built:
- 1977
- Baths:
- 2.00
- MLS#:
- 830464
ADDITIONAL INFORMATION
Enjoy the Florida life-style in this charming 2 bedroom, 2 bath 2nd floor condo, located in the Inverness Villages, a 55+ community. This unit is ready for its new owners, furniture included for your convenience. Enjoy evenings and mornings sipping your favorite beverage on your 4 seasons porch. You're just a short distance to the community pool where you can meet new friends and neighbors. Great snowbird retreat or full-time Florida destination. Heated pool, lush landscaping, mature native Florida oak trees, shuffleboard, community room and this is not all, this location is conveniently near parks, (Whispering Pines Park) rails to trails biking trail, shopping, restaurants, hospitals, medical centers and Dr. office right across the street. You can even park/store your RV or boat in specified parking. Monthly association fee includes Spectrum Cable & Wifi, Sewer/Water and Trash Removal and more. Call us today!
- Type:
- Single Family
- Sq.Ft.:
- 1,910
- Status:
- Active
- Beds:
- 4
- Lot size:
- 0.99 Acres
- Year built:
- 2005
- Baths:
- 2.00
- MLS#:
- 830331
- Subdivision:
- Inverness Highlands South
ADDITIONAL INFORMATION
PRICE IMPROVEMENT & NEW ROOF BEING INSTALLED April 29th & 30th 2024. WARRANTY IS TRANSFERABLE TO BUYER. Security system equipment included with home as well as additional pool cleaning robot. This home has a PERFECT location on a corner site with just under a full acre of land, mostly cleared, giving ample opportunity for outside activities and situated perfectly if one wanted to add more to the home!! This home has 4 spacious bedrooms on a split floor plan. The Master Bedroom has a private entrance for the pool deck/lanai, graciously sized walk in closet space as well as an oversized in suite bathroom with soaking tub, separate shower stall and dual sinks, tons of counter/storage space. Sliding doors in living room open fully behind the exterior wall really giving the home an amazing traffic flow for the pool deck. The other 3 bedrooms are situated on the other side of the kitchen with a door giving the option to close off the entire wing of the home for privacy. With a full bath and another private pool deck/lanai entry of it's own this home has all the bells and whistles for being a wonderful home for hosting guests, a growing family or just extra space for one's fur babies. With an attached 2 car garage on the home this leaves so many options for the 2 car over sized detached garage/work space as well. Could be an in law suite, the ultimate "man cave/she shed" or just a garage and work space. Home has fully privacy fenced area around the backside for privacy in the pool as well as a space for the hard wired outlet and area for the generator (included with the home) for those pesky Florida storms that sometimes like to take the power. Pool pump system has both heating AND cooling options for the water.
- Type:
- Single Family
- Sq.Ft.:
- 2,246
- Status:
- Active
- Beds:
- 3
- Lot size:
- 0.55 Acres
- Year built:
- 1996
- Baths:
- 2.00
- MLS#:
- OM671704
- Subdivision:
- Cambridge Greens Citrus Hills
ADDITIONAL INFORMATION
Welcome to this Meticulously Maintained 3-bedroom, 2-bath Pool home nestled in the serene community of Citrus Hills with low HOA fees! Upon entry you will notice this 2,246 SqFt home lives large with an open-concept layout and split floor plan creating an inviting atmosphere complemented by abundant natural light throughout . Living room & sitting room each with sliding glass doors leading to the pool, offer versatile living spaces for relaxation and entertainment. Gorgeous kitchen boasts plenty of wooden cabinets and stylish tile countertops providing a functional culinary space. Directly off the sitting room is the primary bedroom suite boasting a walk-in closet and an additional area perfect for an office or nursery. Unwind in the master bathroom with a luxurious walk-in tile shower and a generously sized soaker tub, the door from the master bathroom provides seamless access to the inviting pool area making it a perfect retreat. Spacious guest bedrooms with walk-in closets provide ample space for family and friends. Enjoy the guest bathroom situated near the bedrooms featuring a tile walk-in shower, floor and granite countertops. Stunning pool area with elegant paver flooring complemented by custom cabinets and a fully equipped outdoor kitchen, as an added bonus the pool is self cleaning. Ideal for entertaining family, friend and pool parties. Additional features include a laundry room with a utility sink, cabinets and a door leading to the backyard. Oversized 2-car garage offering storage space and convenience. All this is situated on a generous 0.55-acre lot lined with mature trees that give plenty of privacy. Only 5.2 miles to Tsala Apoka Lake where you can enjoy fishing, boating and jet skiing. While still close proximity to various stores and amenities making it a perfect blend of tranquility and accessibility. Embrace the Florida lifestyle in this charming pool home, schedule a private showing today! NEW ROOF- 2013 , HVAC- 2014 & POOL PUMP/ FILTER -2024. Virtual tour link https://app.cloudpano.com/tours/qbiw9T7tq
- Type:
- Single Family
- Sq.Ft.:
- 1,792
- Status:
- Active
- Beds:
- 3
- Lot size:
- 0.46 Acres
- Year built:
- 1972
- Baths:
- 2.00
- MLS#:
- 830528
ADDITIONAL INFORMATION
Look no further, this is the perfect opportunity to own a spacious 3-bedroom, 2-bath Withlacoochee River home sitting on a coveted .46 acre canal lot. New roof in July '23, large 24x30 concrete block workshop/garage with center steel I-beam and oversized roll up door, large kitchen island, wood cabinetry, large wood burning fireplace faced with natural stone in the great room. Step outside of the screened porch, to the landscaped yard and dock area which provide a serene space to unwind or entertain guests. Located just minutes from Inverness "the small town, done right", The Villages, or the Half Moon Wildlife Management Area and Flying Eagle Preserve, incredible boating and hunting adventures await on Florida’s "Nature Coast.” Less than a 1.5 hour drive to Tampa or Orlando! If you love fishing, paddle boarding, Manatees, scalloping, or just relaxing, Florida style; this home is all that and more.
- Type:
- Single Family
- Sq.Ft.:
- 2,320
- Status:
- Active
- Beds:
- 3
- Lot size:
- 0.5 Acres
- Year built:
- 1989
- Baths:
- 2.00
- MLS#:
- OM671661
- Subdivision:
- Sunrise Lake Estates Unit 02
ADDITIONAL INFORMATION
BEAUTIFUL HOME WITH MANY UPGRADES! Come see this 3/2/2 Inverness home on .50 Acre. This home features a Grandfather Oak in both Front and Backyard, as well as, frequent visits from local deer. It is a beautiful to watch! This home has a New Metal Roof in 2021, Water Heater 2018, New Luxury Vynl Flooring 2023, Cathedral Ceilings, Wheel Chair Accesible Master Bedroom and Bathroom, Open and Spacious Floor Plan, Split Bedrooms, Large Screen Porch (both front and backyard), Fully Landscaped, Sprinkler System with Bee Hive Smart Controller, Double Door Entry, Oversized Laundry Room that can be used for Sewing Room, Studio, Game room. If you love Plantation Shutters, look no further; They are located on all the Windows throughout the home. This home also Features an Oversized Garage for all your workshop needs. It would be a pleasure to show you this home! Call Today!
- Type:
- Single Family
- Sq.Ft.:
- 1,288
- Status:
- Active
- Beds:
- 3
- Lot size:
- 0.29 Acres
- Year built:
- 2006
- Baths:
- 2.00
- MLS#:
- D6134551
- Subdivision:
- Inverness Hglds West
ADDITIONAL INFORMATION
***UPDATE UPDATE!***$15K PRICE IMPROVEMENT***Sellers motivated!! Welcome to your new home in the peaceful town of Inverness, Florida! Nestled on a spacious lot, almost 1/3 acre, this captivating single-family home offers an abundance of comfort and style. Boasting 3 bedrooms and 2 bathrooms, this property showcases a delightful blend of modern finishes and homely charm. This is a must see with brand new range of appliances, washer and dryer, new 40gallon water heater, freshly pumped septic and brand new well bladder ...guaranteeing you'll never have to worry about everyday necessities. The expansive fenced yard proudly invites you to unleash your creativity – whether it's creating a serene oasis, hosting memorable gatherings, or even expanding the wood paneled screened in back porch to a pool with screened in lanai! You have the space to do it. As you explore further, enjoy all the little upgrades like LVP flooring throughout the house, multi lite french doors, and a walk in tub and bidet in the master bathroom creating your own personal spa experience. Bathed in natural light pouring through large windows, each room exudes an ambiance of warmth and tranquility. The meticulous maintenance ensures that everything is in pristine condition—allowing you to simply unpack and settle into your new haven seamlessly. Priced competitively for this upcoming neighborhood, this home won't last long!
- Type:
- Single Family
- Sq.Ft.:
- 1,334
- Status:
- Active
- Beds:
- 3
- Lot size:
- 0.22 Acres
- Year built:
- 1973
- Baths:
- 2.00
- MLS#:
- 830389
ADDITIONAL INFORMATION
Welcome to this inviting 3 bedroom, 2 bathroom home set in the peaceful Inverness Highlands. It's tucked away in a tranquil corner with no through-traffic. This residence features a practical split floor plan and generous 230 sq ft screened lanai. The kitchen has been beautifully updated. A new roof was installed in 2020 and a new HVAC system was installed in November 2023, to ensure modern comfort and reliability. Park in the 2 car garage, or take advantage of the plentiful storage space. Priced well and ready to sell!
- Type:
- Single Family
- Sq.Ft.:
- 786
- Status:
- Active
- Beds:
- 1
- Lot size:
- 0.09 Acres
- Year built:
- 1960
- Baths:
- 1.00
- MLS#:
- OM669743
- Subdivision:
- Surveyors Blueprint Sketch Unrec
ADDITIONAL INFORMATION
What a cutie! COMPLETELY RENOVATED 1/1 with 876 living area ready to move in for ONLY $125,000! Home features a family room, living & dining combo, kitchen with white wood cabinets & Stainless Steele appliances, large laundry/pantry room with washer & dryer and rear shed. Roof & Wall AC updated in 2022 with house remodel. Home is minutes to downtown Inverness and no deed restrictions! Call to schedule an appointment to see this AFFORDABLE & CHARMING home!
$295,000
709 Moray Drive Inverness, FL 34453
- Type:
- Townhouse
- Sq.Ft.:
- 1,896
- Status:
- Active
- Beds:
- 3
- Lot size:
- 0.08 Acres
- Year built:
- 1989
- Baths:
- 2.00
- MLS#:
- 830244
- Subdivision:
- Windermere
ADDITIONAL INFORMATION
In the field of real estate, location says it all. This Windermere townhouse has a stunning rear yard with a gracious patio area. The kitchen was handsomely renovated (granite, SS appliances, wood cabinets); a soaring, 2-story great room has sliders to the lanai that overlooks that great view. Along with the master suite on the first floor is an office/den. Good looking tile floors throughout the first floor. 2nd Floor has 2 bedrooms, a bath and a handy walk-in attic. 1-Car garage with a handy 2-car driveway. Seller has contracted for a NEW TILE ROOF with a transferable, life-time warranty. That will be installed shortly. Monthly HOA fee of $284 provides exterior paint, annual roof cleaning, irrigation, lawn/shrub care, cable, internet, RV/boat parking, active clubhouse with an amazing library, full kitchen, heated pool. Access across the road to open lake, Windermere's gazebo and dock for daily use. Windermere sits along our 46-mile Rails-to-Trails and is close to quaint, historic, downtown Inverness.
- Type:
- Single Family
- Sq.Ft.:
- 1,499
- Status:
- Active
- Beds:
- 3
- Lot size:
- 0.54 Acres
- Year built:
- 1973
- Baths:
- 2.00
- MLS#:
- U8228026
- Subdivision:
- Inverness Highlands West 1st A
ADDITIONAL INFORMATION
RECENT ADDITIONAL $7,500 PRICE REDUCTION! SELLER MOTIVATED! NEW ROOF & HVAC 2023, 10 YEAR TRANSFERRABLE WARRANTY & SOLAR POWERED HOME. Welcome to this impeccable 3 BEDROOM, 2 BATH home that sits on 0.54 ACRES of land complete with a SALT WATER IN-GROUND POOL and a 20x20 detached 2 CAR GARAGE. As you open the door, you are greeted with an open-concept living area, a breakfast nook with modern kitchen and breath taking views of the surrounding landscape which you can see from the comfort of your home. The well-appointed remodeled kitchen features sleek granite countertops, stainless steel appliances, a large undermount single basin sink and a gorgeous, tiled backsplash. There is plenty of storage space within the custom wood cabinetry with its soft closing features along with a laundry room down the hall. Modern finishes and stylish details enhance the overall aesthetic of the home, making it move-in ready for its new owners. Ample windows throughout the property allow for natural light to flood in and create a warm inviting atmosphere and highlight the laminate wood flooring and fresh interior paint. The split floorplan provides privacy with the OVERSIZED (17x18) master bedroom complete 3 custom closet spaces (2023) and an ensuite bathroom for added convenience. The bath features a custom vanity with walk in double headed shower with floor to ceiling tilework. On the opposite side of the home, two additional well-appointed bedrooms (15x11 & 12x12) reside each with their own ample closet space and lighting. These can serve the rest of your family, act as a guest room or made into an office. A second bathroom with linen closets that serves these two rooms with its own custom vanity and walk in shower with floor to ceiling tilework. Step outside to your covered screened in lanai to discover an enormous private wooded fenced in backyard retreat where you have no neighbors to the north of you and instead can take in the peaceful wooded view. The exterior of the home was freshly pressure washed and painted (2023) and features an extra wide and long drive where you could park your boat or RV as there’s NO CDD or HOA fees. The detached garage with electric (20x20) could easily house your cars securely, serve as storage or become your gym. Take in the Florida sunshine in your salt water in-ground pool complete with in-floor cleaning system, commercial grade pool pump, and outdoor lighting. Whether you're sitting by the bonfire, hosting a barbecue or unwinding after a long day, the outdoor space is perfect for both relaxation and entertainment. The SOLAR IS PAID for and the electric runs approx. $100-150/month. Stay comfortable year-round with the newly installed HVAC system in 2023. The ROOF of this home has also been recently replaced 2023, ensuring protection against the elements for years to come and enhances the property's overall value. Enjoy added assurance with a transferable 10-year warranty on both the HVAC system and the roof. Take advantage of these recent upgrades and the peace of mind that comes with a decade-long warranty and provides a worry-free homeownership experience. Conveniently located near downtown, restaurants, shops, local parks, & walking & biking trails, this home offers easy access to everything you need for a comfortable Florida lifestyle. Schedule your showing today!
- Type:
- Single Family
- Sq.Ft.:
- n/a
- Status:
- Active
- Beds:
- 3
- Year built:
- 2023
- Baths:
- 2.00
- MLS#:
- 2003819
- Subdivision:
- Inverness Highlands West
ADDITIONAL INFORMATION
**PROPERTY IS RENTED** Property is completed. One or more photo(s) has been virtually staged and/or are renderings. Exciting news for potential investors! We're accepting offers on our properties with unbeatable perks: • Interest rates as low as 4.25% • 2 years of free property management OR • 2 years free property management • 2% towards closing costs. • $4k in your property management account Seize this opportunity to maximize your returns and enjoy hassle-free property management. Act now before it's gone! For inquiries or to submit an offer, contact us today! Beautiful 3 bedroom and 2 bath home, NOT IN A FLOOD ZONE, offers an open floor plan with a 1.5 car garage, over 1600 sqft of living space, and luxury vinyl laminate flooring throughout. The spacious kitchen boasts an extra large island with counter seating for 4-6 and plenty of soft-close cabinetry. NO HOA. Open floor plan with vaulted ceilings. Sliding doors open from the kitchen and dining area to a large backyard and patio. This split floor plan has a roomy master bedroom and bath with a large shower, walk-in closet, and extended dual sink vanity. You'll find three additional bedrooms and a second bathroom with dual vanities and a tub/shower on the other side of this thoughtfully designed home. There is also a raised panel garage door and double insulated Low E windows, hurricane shutters, plus a programable thermostat. With granite countertops, stainless steel appliances, vaulted ceilings, easy-care flooring, window blinds, recessed lighting, and a 2-10 Home Warranty, this house is ready to be your new home today! Close to everything schools, shops, hospitals, restaurants.
- Type:
- Single Family
- Sq.Ft.:
- 1,921
- Status:
- Active
- Beds:
- 3
- Lot size:
- 0.22 Acres
- Year built:
- 1986
- Baths:
- 2.00
- MLS#:
- OM671112
- Subdivision:
- Inverness Highlands South
ADDITIONAL INFORMATION
PRICE IMPROVEMENT !! Great Location, Great Value on this charming 3 bedroom , 2 bath , 1,921 sq ft home in the quiet neighborhood in Inverness. The split floor plan features a large living room with a beautiful chimney, large kitchen with abundance of cabinets and counter space, stainless steel appliances, ample closets and 2 car garage. This home includes a fully enclosed Florida room, which is perfect for entertaining or relaxing, while viewing the tranquility of the backyard view. The location of this home is highly desirable, due to its proximity to the park, beaches, stores and downtown. Roof was replaced 2014, AC unit and New electrical panel were both replaced 2019 and a new well pump was installed 2020. This home needs a little TLC, living room and bedrooms need new flooring. Schedule your showing today.
- Type:
- Single Family
- Sq.Ft.:
- 2,387
- Status:
- Active
- Beds:
- 3
- Lot size:
- 0.53 Acres
- Year built:
- 2007
- Baths:
- 2.00
- MLS#:
- 830154
- Subdivision:
- Citrus Hills - Cambridge Greens
ADDITIONAL INFORMATION
Price Improvement!! This welcoming 3-bedroom, 2-bathroom home with almost 2400 sqft and over a 1/2 acre of land is nestled in the highly sought-after Citrus Hills neighborhood Cambridge Greens. There is split floor plan that enhances privacy, a formal living room and a large dining room. A spacious kitchen for the cook in the family and a walk in pantry. Master bedroom boasts high ceilings and has 2 walk in closets and the en suite bath has a soaking tub and walk in shower. Separate laundry room with utility sink. The 2 car attached garage is extra large with a ton of storage options. The large enclosed back porch offers a serene setting for relaxation. This home has been freshly painted, has a full house Generac generator with a 250 gallon propane tank under ground that was just serviced this month, AC 2018, new refrigerator, home has been well maintained and is ready for the next owner. So much space to enjoy and entertain. Call today to see this incredible home. All measurements, fees, and specs to be verified by buyer.
- Type:
- Single Family
- Sq.Ft.:
- 2,978
- Status:
- Active
- Beds:
- 4
- Lot size:
- 20.28 Acres
- Year built:
- 1972
- Baths:
- 3.00
- MLS#:
- T3497516
- Subdivision:
- Sherwood Forest Unrec
ADDITIONAL INFORMATION
MAJOR PRICE REDUCTION! Remarkable property, unique while offering something for everyone! This property offers an impressive 20.28 acres over a total of 3 parcels with over 800ft of frontage on Gulf to Lake Highway, providing multiple possibilities for the new owner. Don't be deterred by the proximity to the road, mature trees and landscaping line the front allowing for utmost privacy! A long paved drive gives entrance to this expansive abode with a detached garage and plenty of paved parking! The ranch-style home boasts FOUR bedrooms, THREE bathrooms, and a detached IN-LAW SUITE!! Enjoy the cozy ambiance with a wood-burning fireplace in the spacious living area. In the living room you will find plenty of windows that bring in natural light, as well as sliding glass doors to your private POOL! The spacious dining room is nestled between the living room and the kitchen. Off of the kitchen you will find an open hallway, to the right the primary bedroom and remaining bedrooms and bathrooms. To the left, is the indoor laundry room equipped with a sink and storage! You will also find an 8x7 office, perfect for anyone who works from home! Lastly, the 15x14 family room with access to the pool. The primary bedroom features an en suite bath with a soaking tub/shower combo and a double vanity. Bedrooms 2 and 3 share a jack & jill style bathroom with a walk in shower and vanity. The fourth bedroom is adjacent to the third bath. All bathrooms have recently been updated! Throughout the home you'll find upgraded hurricane windows, ensuring safety and peace of mind. Other updates include roof replaced in 2015, newer well, NEW AC (2018), NEW drainfield (2018), pool resurfaced and NEW pool cage (2019). Outside of the home is just as noteworthy! The 2-car detached garage features a workshop and two garage doors for easy access. A MASSIVE carport abuts the garage for added vehicle storage and parking! Connected to the garage is the in-law suite. Detached from the main home and private access makes this space a perfect addition for those with extended family, frequent guests or someone in need of more space! The suite features two bedrooms, a full bathroom, a living area and a stunning kitchenette! Nature enthusiasts will appreciate the abundance of fruit and nut trees dotting the landscape. A gardeners dream! Don't have a green thumb? A true equestrian's delight, the property features a horse barn with two stalls and feeding equipment with over 20+ acres for your horses to roam. Or if you're looking for a true outdoor escape, you'll enjoy having the Withlacoochee River in your own backyard! A short & serene walk through what feels like Old Florida leads you to your private access point. What once had a dock with electric hook up, you could easily rebuild and connect to electric. There is plenty of space to bring the airboat! The house is located less than 4 miles from the trailhead for Half Moon Wildlife Management Area. It is a popular spot for hiking and horseback riding enthusiasts which features wooded areas and scenic creeks. Tranquility and outdoor adventure are right on your doorstep. This home is a unique blend of luxury, comfort, and functionality, making it a dream residence for those seeking a serene and versatile lifestyle. Don't miss the opportunity to call this remarkable property home!
- Type:
- Single Family
- Sq.Ft.:
- 960
- Status:
- Active
- Beds:
- 3
- Lot size:
- 0.37 Acres
- Year built:
- 1971
- Baths:
- 1.00
- MLS#:
- O6168051
- Subdivision:
- Point Lonesome Unit 03 Unrec
ADDITIONAL INFORMATION
"Get Away From It All" - If you are looking for an updated home, look no further. 3 bedroom, 1 bath home sits on a canal lot with quick access to several chains of lakes! New roof, new siding, new windows, new septic, new water heater! Don't worry about the city lights keeping you awake at night, this property is surrounded with the sound of nature. Miles and miles of freshwater fishing lakes or just minutes away from the Best Salt Water Fishing and Scalloping in Central Florida. Plenty room to park all those water toys, boats, jet skis, air-boats, etc. Would also make a great investment as a vacation home. Appliances will be installed before closing.
- Type:
- Other
- Sq.Ft.:
- 728
- Status:
- Active
- Beds:
- 2
- Lot size:
- 0.38 Acres
- Year built:
- 1981
- Baths:
- 2.00
- MLS#:
- 829944
- Subdivision:
- Buckskin Reserve UNREC
ADDITIONAL INFORMATION
Really nice 2 bedroom 1 & 1/2 bath fully furnished singlewide mobile home. Tile throughout the kitchen, hall and master & guest baths. wood kitchen cabinets. 3/4 inch plywood floors kitchen, hall, and bathroom. Home has a metal roof over. there is a screened room in front of home and a wood deck in back of home. Includes a 10' x 24' utility shed with a washer and dryer, a refrigerator/freezer which is working and a stand up freezer. Easy access to Inverness to the North and Brooksville to the South. Inverness has many restaurants, a few grocery stores. Near local boat ramps in the lakes and also access to the Withlacoochee River. This can be your full time home or your vacation home.
- Type:
- Condo
- Sq.Ft.:
- 1,040
- Status:
- Active
- Beds:
- 2
- Lot size:
- 0.05 Acres
- Year built:
- 1995
- Baths:
- 2.00
- MLS#:
- 829890
- Subdivision:
- Regency Park
ADDITIONAL INFORMATION
Vacant and ready for new owners! Come enjoy the lifestyle you have always dreamed of in Regency Park, Inverness. This home is a cozy 2 bed 2 bath with 1 car garage located in the heart of Citrus County. Just a few blocks from Whispering Pines Park, Walking Trails and all other amenities that this "small town done right" has to offer. Perfectly located to near-by shopping, Restaurants and medical facilities. Brand New Roof 2022! Newer AC 2016! Brand New Water Heater 2024! COA fee of $498.00 per month includes Grounds Maintenance, Irrigation, Legal/Accounting, Pool Service, Public Insurance, Sewer, Water & Trash Removal.
- Type:
- Single Family
- Sq.Ft.:
- 1,525
- Status:
- Active
- Beds:
- 3
- Lot size:
- 0.8 Acres
- Year built:
- 2019
- Baths:
- 2.00
- MLS#:
- OM669778
- Subdivision:
- Inverness Village Unit 4
ADDITIONAL INFORMATION
SELLER CONCESSION OF $5,000 TOWARDS BUYER's CLOSING COSTS WITH ACCEPTED OFFER! Discover a quaint charm of small-town vibe and peaceful living in this lovely 3 Bed/2 Bath Concrete Block Stucco Home nestled within the flourishing Inverness Village community. Situated on a combined triple corner lot totaling 0.80 acres, this residence offers the perfect blend of amplitude and convenience. Short distance to the Withlacoochee State Trail and the lively downtown and historic Courthouse Square. The home sits on a double lot with a huge backyard including a 10×16 storage shed and an additional buildable lot. Featuring; Open floor plan with split bedrooms, vaulted ceilings, brand new flooring and abundant natural lighting. Equipped kitchen with modern shaker style wood cabinets, stainless steel appliances, raised bar counter, pantry and breakfast nook. Master suite offers; a walk-in closet, two-person walk-in shower, and double sink vanity. Step into your private backyard, where the possibilities are endless. The expansive lot is wrapped in a new privacy vinyl fence ($30K upgrade). Perfect for gatherings and BBQ cookouts with family & friends while offering ample room for a potential pool, outdoor kitchen, or playground making it a versatile haven for entertaining and relaxation. This home not only renders generous living but also provides the opportunity for a personalized retreat within a vibrant community and the natural wonders in the surrounding area. There are plenty of outdoor activities to enjoy, such as boating, fishing, biking and hiking. The downtown area is full of great food choices, inviting pubs and cozy shops for you to explore, while nature enthusiasts will appreciate the nearby springs, lakes, rivers, nature reserves and state parks. Your Dream Home Awaits! Don't miss your chance to call this gem your own. NO HOA, NO Flood Zone!
- Type:
- Other
- Sq.Ft.:
- 804
- Status:
- Active
- Beds:
- 2
- Lot size:
- 0.25 Acres
- Year built:
- 1972
- Baths:
- 2.00
- MLS#:
- 830035
- Subdivision:
- Cardinal Retreats
ADDITIONAL INFORMATION
OWNER SAID GET IT SOLD!!!!BACK ON THE MARKET, BUYER COULDN'T COME UP WITH TOTAL FUNDS. HOME HAS PASSED A 4 POINT INSPECTION! Your on little piece of paradise at a great price! Near downtown Inverness and across from Lake Henderson sits this two bedroom ,two bath open floor plan home! It needs a little TLC but offers you so much. A new central air and heat unit was installed in 2021and the home had a new roof added in 2012, a 2 story 20x20 concrete block garage. You can enter the property from two different streets (Canary and Tranquil) both streets has double opening gates. The property is completely chain link fenced. There is a nice screened in front porch for your morning pleasure. The home has a large room that has been used for a bedroom when company comes. Take a look at the pictures for all details!
- Type:
- Single Family
- Sq.Ft.:
- 1,970
- Status:
- Active
- Beds:
- 3
- Lot size:
- 0.18 Acres
- Year built:
- 2024
- Baths:
- 2.00
- MLS#:
- 830013
- Subdivision:
- Wyld Palms
ADDITIONAL INFORMATION
Brand new home under construction. Estimated completion is approx January/February This house with approx. 1970 Sq. Ft. 3 bedroom 2 bath home with a split floor plan is located in a very popular community near shopping, restaurants, hospitals and Turnpike/ I75! Just a short drive to the Florida Crystal River or Rainbow river. Home has many features including Elevated ceiling, Separate tile shower and, upgraded cabinets, stainless pkg, WOOD LOOK TILE IN WET AREAS (bedrooms will have carpet), covered lanai, irrigation system and much more! Great community with community pool. Builder warranty! Builder helps with closing costs when Buyer pays cash or closes with Seller approved lender. Pictures are of similar home for illustration purposes only. Colors and upgrades will vary.
- Type:
- Single Family
- Sq.Ft.:
- 2,200
- Status:
- Active
- Beds:
- 4
- Lot size:
- 0.16 Acres
- Year built:
- 2024
- Baths:
- 3.00
- MLS#:
- 830010
- Subdivision:
- Wyld Palms
ADDITIONAL INFORMATION
Brand new home under construction. Estimated completion is approx January/February This house with approx. 2200 Sq. Ft. 4 bedroom 3 bath home with a split floor plan is located in a very popular community near shopping, restaurants, hospitals and Turnpike/ I75! Just a short drive to the Florida Crystal River or Rainbow river. Home has many features including Elevated ceiling, Separate tile shower and, upgraded cabinets, stainless pkg, WOOD LOOK TILE IN WET AREAS (bedrooms will have carpet), covered lanai, irrigation system and much more! Great community with community pool and gym. Builder warranty! Builder helps with closing costs when Buyer pays cash or closes with Seller approved lender. Pictures are of similar home for illustration purposes only. Colors and upgrades will vary.
| All listing information is deemed reliable but not guaranteed and should be independently verified through personal inspection by appropriate professionals. Listings displayed on this website may be subject to prior sale or removal from sale; availability of any listing should always be independently verified. Listing information is provided for consumer personal, non-commercial use, solely to identify potential properties for potential purchase; all other use is strictly prohibited and may violate relevant federal and state law. Copyright 2024, My Florida Regional MLS DBA Stellar MLS. |
Andrea Conner, License #BK3437731, Xome Inc., License #1043756, AndreaD.Conner@Xome.com, 844-400-9663, 750 State Highway 121 Bypass, Suite 100, Lewisville, TX 75067

The data on this web site comes in part from the REALTORS® Association of Citrus County, Inc.. The listings presented on behalf of the REALTORS® Association of Citrus County, Inc. may come from many different brokers but are not necessarily all listings of the REALTORS® Association of Citrus County, Inc. are visible on this site. The information being provided is for consumers’ personal, non-commercial use and may not be used for any purpose other than to identify prospective properties consumers may be interested in purchasing or selling. Information is believed to be reliable, but not guaranteed. Copyright © 2024 Realtors Association of Citrus County, Inc. All rights reserved.

Inverness Real Estate
The median home value in Inverness, FL is $244,950. This is higher than the county median home value of $158,700. The national median home value is $219,700. The average price of homes sold in Inverness, FL is $244,950. Approximately 51.44% of Inverness homes are owned, compared to 32.18% rented, while 16.38% are vacant. Inverness real estate listings include condos, townhomes, and single family homes for sale. Commercial properties are also available. If you see a property you’re interested in, contact a Inverness real estate agent to arrange a tour today!
Inverness, Florida has a population of 7,164. Inverness is less family-centric than the surrounding county with 13.03% of the households containing married families with children. The county average for households married with children is 16.13%.
The median household income in Inverness, Florida is $26,857. The median household income for the surrounding county is $40,574 compared to the national median of $57,652. The median age of people living in Inverness is 58.6 years.
Inverness Weather
The average high temperature in July is 92.2 degrees, with an average low temperature in January of 42.4 degrees. The average rainfall is approximately 52.4 inches per year, with 0 inches of snow per year.
