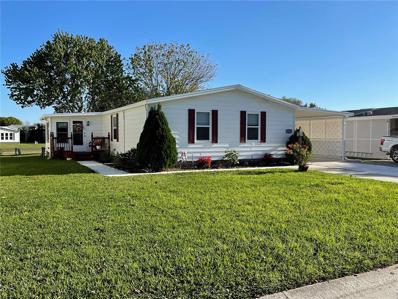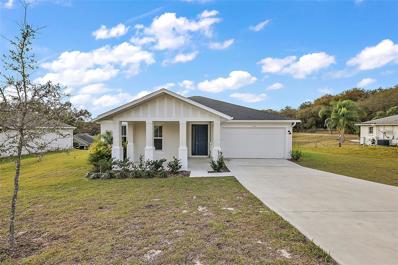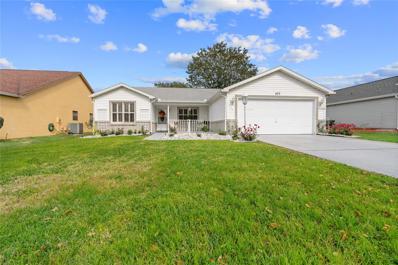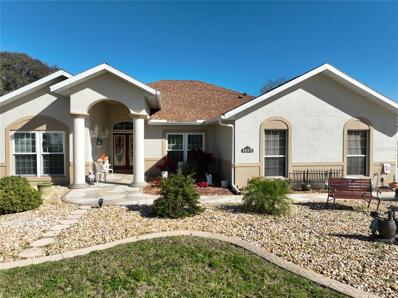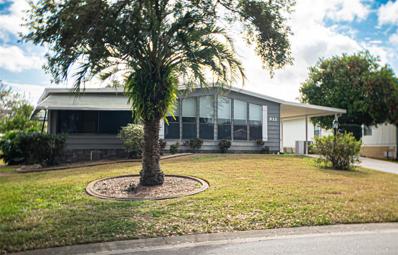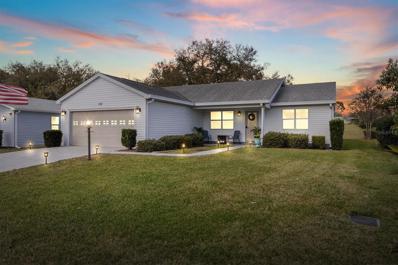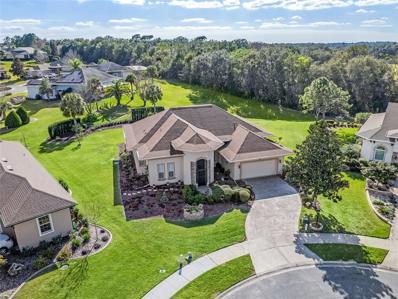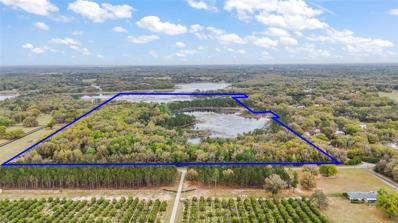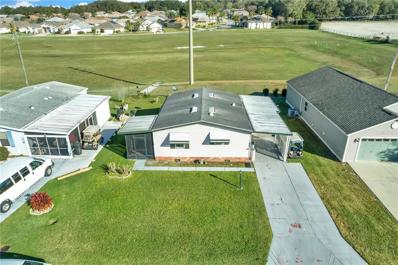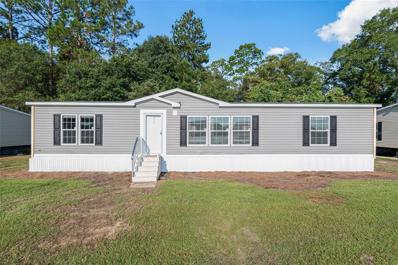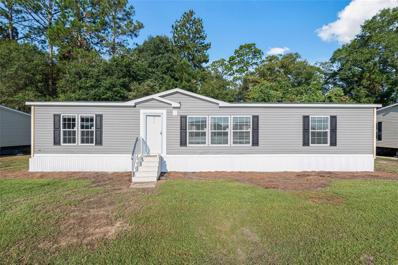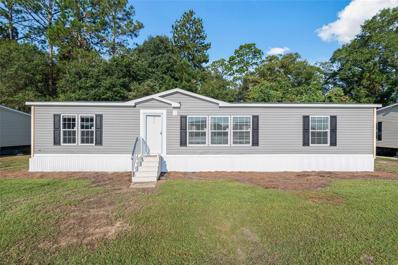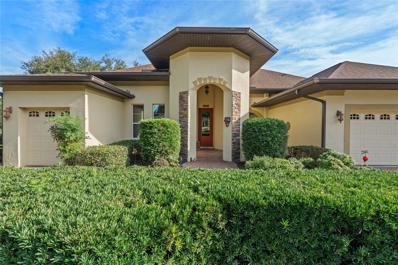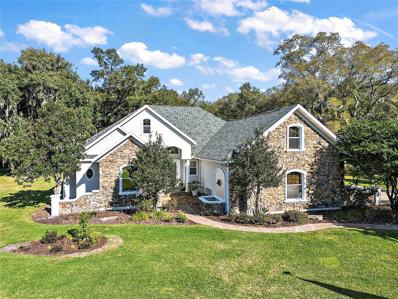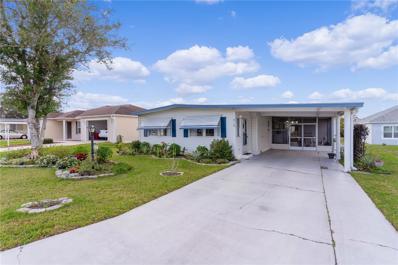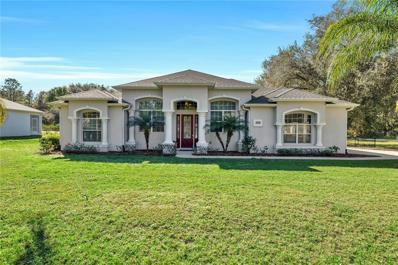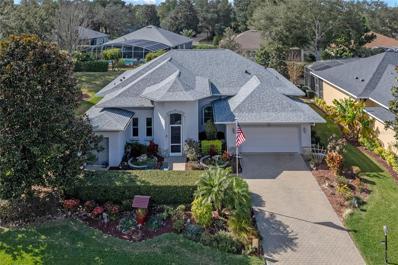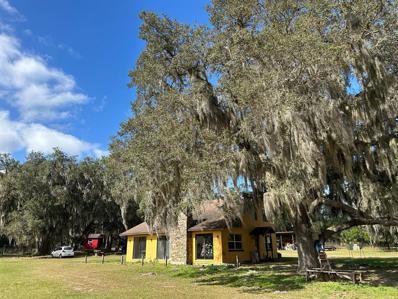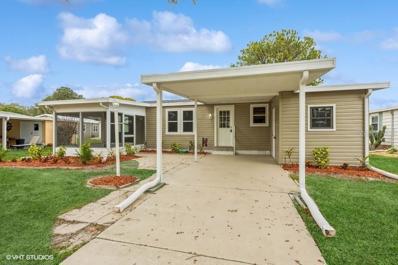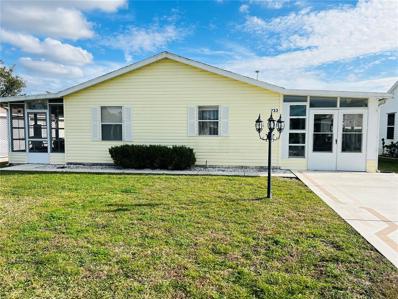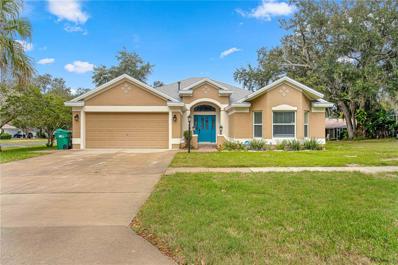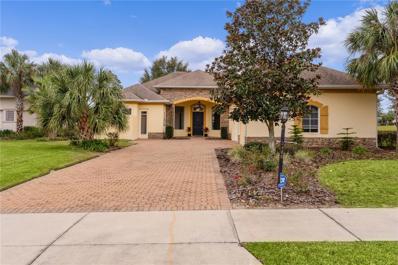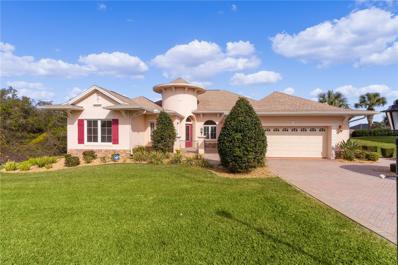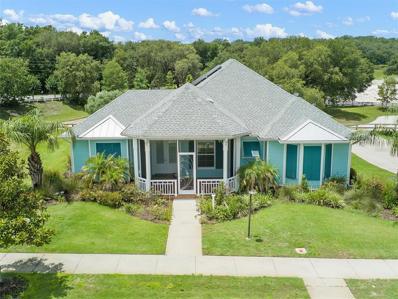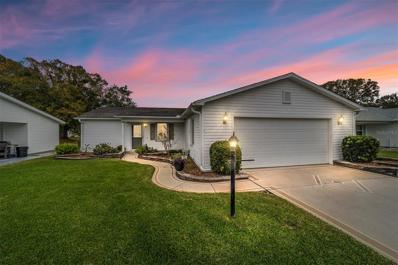Lady Lake FL Homes for Sale
- Type:
- Other
- Sq.Ft.:
- 1,144
- Status:
- Active
- Beds:
- 2
- Lot size:
- 0.12 Acres
- Year built:
- 1986
- Baths:
- 2.00
- MLS#:
- G5078601
- Subdivision:
- Lady Lake Orange Blossom Gardens Unit 07
ADDITIONAL INFORMATION
Nestled beside the lush greens of the Orange Blossom Championship golf course, this charming fully Turn Key two-bedroom home exudes modern elegance. Step inside to discover an updated kitchen boasting sleek countertops and newer appliances and solid wood cabinets, while the updated bathrooms showcase contemporary fixtures, solid surface counter tops and custom finishes. With no carpet in sight, the home offers easy maintenance and a clean aesthetic throughout. The glass enclosed side porch is under heat & Air, what a great area for an in home office! Outside, a spacious patio and a deck beckons for leisurely afternoons offering panoramic views of the rolling fairways. Watch the sunsets paint the sky in hues of orange and gold as you unwind in the comfort of your back yard. No need to walk through the house to access the patio. With easy access through the golf cart garage invited friends can meet you on the patio under the large Oak tree. And with the peace of mind of a new roof was installed in 2021 and the AC was replaced in 2016. The seller has offer to add a 1 year Broward Home Services Contract for the new homeowner. Did I mention the owner left behind Dish-ware,glasses silverware, Pots, Pans and small appliances This residence is the epitome of comfort and style in a picturesque setting. Call today for your private showing.
$350,000
1104 Teal Lane Lady Lake, FL 32159
- Type:
- Single Family
- Sq.Ft.:
- 1,797
- Status:
- Active
- Beds:
- 4
- Lot size:
- 0.29 Acres
- Year built:
- 2022
- Baths:
- 3.00
- MLS#:
- OM673144
- Subdivision:
- Lady Lake Hidden Oaks Sub
ADDITIONAL INFORMATION
Your dream home awaits! This stunning 4-bedroom, 3-bathroom residence built in 2022 offers the pinnacle of modern luxury and comfort. As you step inside, you're greeted by a spacious and inviting floor plan accentuated by exquisite ceramic tile floors that enhance both elegance and durability in the main living areas. The kitchen serves as the heart of this home, boasting beautiful quartz countertops that provide ample space for meal preparation and entertaining. With stainless steel appliances and an abundance of cabinetry, this kitchen is truly a chef's delight, offering both style and functionality. Unwind in the expansive living area, flooded with natural light and exuding a cozy ambiance. Whether you're hosting gatherings with loved ones or enjoying quiet evenings in, this versatile space caters to every occasion with ease. Retreat to the tranquil primary suite, where luxury meets comfort. The ensuite bathroom is a haven of relaxation, featuring a walk-in shower and dual vanity adorned with quartz countertops, offering a spa-like experience right at home. Three additional bedrooms provide ample space for family members or guests, each offering privacy and comfort. Step outside to the spacious backyard, perfect for outdoor dining, gardening, or simply basking in the sunshine. With its modern design, premium finishes, and meticulous attention to detail throughout, this home is a true masterpiece. Enjoy the peace and quiet with minimal traffic as the second to last home on a dead end street! Conveniently located near schools, parks, shopping, and dining options, this property offers more than just a place to live—it offers a lifestyle. Don't miss the opportunity to make this exquisite home your own and experience the ultimate in contemporary living. Schedule your showing today before it's gone! Please note, one or more of these photos are virtually staged. Check out the 3D walk through below. https://www.zillow.com/view-imx/3c4fb383-9992-4ce8-832c-a4bd4cb309b2?setAttribution=mls&wl=true&initialViewType=pano&utm_source=dashboard
- Type:
- Single Family
- Sq.Ft.:
- 1,527
- Status:
- Active
- Beds:
- 3
- Lot size:
- 0.12 Acres
- Year built:
- 1993
- Baths:
- 2.00
- MLS#:
- OM673091
- Subdivision:
- Lady Lake Orange Blossom Gardens Unit 17b
ADDITIONAL INFORMATION
WOW! Completely remodeled inside and out! Drive up and see this beautiful curb appeal on this 3 bedroom, 2 bathroom beauty in the very active 55+ community of The Villages, FL! Step inside to see wood floors adorned throughout the home and tile in the wet areas, there's no carpet at all! This split plan features the guest rooms to the right, and primary bedroom to the left as well as the laundry leading to the garage. The kitchen has had a wonderful update, fresh granite counters, backsplash, flooring, lighting & appliances. Generous sized guest rooms with proper closet, the primary bedroom is sure to impress! Bigger sized, with a walk in closet and updated bathroom featuring updated fixtures and granite counters as well. There is fully enclosed and cooled Florida room leading off of the dining area and enclosed lanai for year round get togethers in this active community. Outside, the patio has been expanded as well, with room for a table and chairs to enjoy the wonderful summer days ahead. BOND IS PAID, LESS THAN 5 MINUTES TO SPANISH SPRINGS TOWN SQUARE, 10 MINUTES TO LAKE SUMTER LANDING! CLOSE TO SHOPPING, DINING, AND HOSPITALS, GOLF COURSES & CLUBHOUSES! Why wait for new when this one is in a well seasoned, already established part of The Villages close to everything? Come see it today!
- Type:
- Single Family
- Sq.Ft.:
- 2,236
- Status:
- Active
- Beds:
- 3
- Lot size:
- 0.39 Acres
- Year built:
- 2000
- Baths:
- 2.00
- MLS#:
- O6179343
- Subdivision:
- Lakes Lady Lake
ADDITIONAL INFORMATION
THE LAKES of Lady Lake Golf Course Community- IMMACULATE 3/2 WITH a Beautiful UNOBSTRUCTED VIEW of the MANICURED GOLF COURSE. Located in a ULTRA QUIET, DESIRABLE Cul De Sac. Light and Bright throughout, 2 CAR Side Entry Garage with Plenty of Parking along the MAGNIFICENT DECORED DRIVEWAY .Large Yard with Mature Landscaping, Cathedral Ceilings, Split Bedroom Plan, Large Primary Suite with HUGE WALK IN CLOSET. Home IMPROVEMENTS , Both Bathrooms include Walk-in Showers, New SOLAR Panels pays up to 80% of ELECTRICITY. New Windows throughout home, 2021. New Kitchen CABINETS and APPLIANCES, LED Lighting under Cabinets, 2021. New DRIVEWAY and WALKWAY to front Door, 2021. New PAINT interior and exterior, 2021. New Exterior FRONT and BACK DOORS, 2021. New ROOFING, GUTTERS and DOWNSPOUTS, 2021. New REAR DECK and Railing behind home, 2020. New FLOORING approximately 60% of home, with LUXURY VINYL PLANK and CEREMIC TILE in OFFICE/BEDROOM, 2021. NEW WINDOW Treatments, 2021. Several POCKET DOORS in home for PRIVACY. Kitchen cabinets and drawers are soft close with PANTRY, Cabinets having slide out shelves. ******** BUYER CREDIT AT CLOSING $5000 to use for Buyer’s preference . Book a showing to see living in a Quiet Cul-De-Sac this home offers.
- Type:
- Other
- Sq.Ft.:
- 1,144
- Status:
- Active
- Beds:
- 2
- Lot size:
- 0.12 Acres
- Year built:
- 1985
- Baths:
- 2.00
- MLS#:
- S5099324
- Subdivision:
- Lady Lake Orange Blossom Gardens Unit 04
ADDITIONAL INFORMATION
View of the lake!! A two bedroom, two bath, double wide modular home on a quiet street on the historic side of the Villages. Cathedral windows provide the lake view and ambience of light. Listen to the church bells at noon, and if the wind is right, you can hear the band from Spanish Springs Town Center after 5pm. Close to everything -- shopping, restaurants, dog park, golf, doctors, hospital, and walking paths along the lake including outside exercise stations. No bond, Mature trees and covered parking for car and golf cart. This freshly painted interior gem is priced to sell and comes with a year's membership in the Historic Side Social Club.
- Type:
- Single Family
- Sq.Ft.:
- 1,248
- Status:
- Active
- Beds:
- 2
- Lot size:
- 0.12 Acres
- Year built:
- 1991
- Baths:
- 2.00
- MLS#:
- T3503768
- Subdivision:
- Lady Lake Orange Blossom Gardens Unit 10
ADDITIONAL INFORMATION
Resort Living In The Villages in a Premier 55+ Community! Sitting on the 16th hole tee box at Orange Blossom Golf Course. NO BOND !! This spacious 2 bed 2 Bath 2 car Oversized Garage home has the Perfect Location for your needs. This home has just been completely renovated, elegantly with modern updates. Step into a sleek and stylish interior boasting modern finishes, high-end fixtures, and an open floor plan designed for effortless living. The chef-inspired kitchen is a culinary delight, featuring quartz countertops, custom cabinetry, brand new appliances, and a center island with bar seating, perfect for casual dining and entertaining. Step outside to your private patio overlooking the manicured fairways, where you can sip your morning coffee or enjoy evening cocktails while soaking in the serene ambiance of the golf course. Enjoy the convenience of a two-car garage with ample storage space, providing shelter for your vehicles, golf carts and additional belongings. This beautiful home is being offered completely turnkey & furnished. Some personal items do not convey Located just around the corner from the Orange Blossom Hills Golf & Country Club with its famous RESORT-STYLE POOL, also close to Hilltop & Silver Lake Executive Golf Courses; Hilltop, Silver Lake & Southside Village Recreation Centers, and Paradise Regional Recreation Center with Archery Range, Bocce, Horseshoes, Softball & More! Just a SHORT GOLF CART RIDE over Hwy 441/27 on the designated golf cart bridge brings you into SPANISH SPRINGS Town Square with Shopping, Dining & Nightly Entertainment. This gated community provides the residents with exclusive access to incredible amenities, including an 18-hole golf course, Clubhouse, a family-friendly pool, tennis, pickleball and much more. Residents will also be able to enjoy close proximity to shopping, dining, medical facilities, and recreational opportunities, ensuring a lifestyle of comfort, convenience, and relaxation. Don't miss the opportunity to indulge in the ultimate retirement lifestyle. Embrace the serenity of golf course living and make this modern retreat your forever home. Schedule a private tour today! The sellers have generously offered to purchased a HOME WARRANTY which will be transferred to the buyer and protect you after closing for added peace of mind.
- Type:
- Single Family
- Sq.Ft.:
- 2,083
- Status:
- Active
- Beds:
- 3
- Lot size:
- 0.47 Acres
- Year built:
- 2007
- Baths:
- 2.00
- MLS#:
- G5078297
- Subdivision:
- Harbor Hills
ADDITIONAL INFORMATION
NEW ROOF COMING SOON! Come see this Bright and Welcoming home! 8 ft doors, arched doorways, rounded corners, and soaring ceilings, fill the home with Florida sunshine. The Great room with a generous dining area leads you into the large Florida Room with a view of a beautifully landscaped yard. The kitchen is so functional with Corian countertops, a matching suite of appliances, 42-inch cabinets, and a delightful eating area with a closet pantry. The floors in the home are easy-care ceramic tile or Wood Look laminate for beauty and durability. Two bedrooms share a full bath on one side of the home while the Primary bedroom (15 x 16) is located opposite. The Primary bath has 2 sinks and counters, a large walk-in shower, tile floors, a comfortable garden tub, and 2 closets along with a bay window facing the yard. Don’t forget the office with French doors. A 2 car garage provides space for everyone. The pergola covering the patio at the back of the house is sure to be one of your favorite features. Harbor Hills is an all-age, 24-hour guard gated community situated on one of the highest elevations in Central Florida and has a canal leading into Lake Griffin. It is close to shopping, hospitals, and entertainment. There is a Country club, Golf, Tennis, Pool, Racquet Ball, Fitness Center, Boat Dock, Pickle Ball, and social clubs available for Club Members. Memberships are available separately. The Villages is approximately 8 minutes, Leesburg is 15 minutes, Ocala is 45 minutes, Disney World is 1 hour, and Tampa is 2 hours away, from Harbor Hills. The home is in the state's center, giving easy access to both coasts.
$1,000,000
3663 Griffin View Drive Lady Lake, FL 32159
- Type:
- Single Family
- Sq.Ft.:
- 2,510
- Status:
- Active
- Beds:
- 3
- Lot size:
- 73.05 Acres
- Year built:
- 1943
- Baths:
- 2.00
- MLS#:
- G5078728
- Subdivision:
- Lakeview Estates
ADDITIONAL INFORMATION
RARE OPPORTUNITY! Welcome to 3663 Griffin View Drive, a PRIVATE LAKEFRONT 73± acre OASIS situated on 213-acre Lady Lake, from which the historic town gets its name. This gorgeous property boasts 36± acres of dry land and 37± acres of wetland, including two distinct portions of the lake on the north and east boundaries, respectively. The 1,400-ft private driveway guides you through a shaded canopy of mature oaks, where you will also spot several orange trees: remnants of an abandoned citrus grove waiting to be rediscovered. The drive opens to an approximately 5-acre homesite that is beautifully landscaped with towering live oaks, perennial flowering plants, local fruit and palms trees, along with paved front and side patios. Constructed in 1943, this beautiful Arts and Crafts-style concrete block home will bring you back to a time when life was simpler and slow-paced. The traditional floor plan features a dine-in galley kitchen with stunning panoramic views of Lady Lake. From the kitchen, glass doors invite you onto the large deck or one of two screened porches overlooking the serene lake, where you can enjoy the sandhill cranes and may even sight the occasional Florida black bear. A gallery, near the front entry, offers ample storage with unique built-in cabinetry/closets and a skylight for abundant natural light. Gorgeous original hardwood floors run throughout the home, including the living room and three spacious bedrooms, while the two bathrooms (one en-suite) showcase the artistic 1940s tile. The generous living room features a cozy wood-burning fireplace and large bayed picture windows overlooking the lake. Beautiful original stained glass windows adorn the formal dining room, adding to the allure of this charming nostalgic home. With ample attic storage space and room to expand in several directions, the already generous 2,510-square-foot home would make the perfect residence for a homesteading family, or someone seeking a quiet and inspiring forever home. In addition to the main house, two versatile outbuildings offer space for parking and/or storage: one large carport (approx. 1,200 sq. ft.) and a concrete block 2-car garage (approx. 550 sq. ft.). The more than 30 wooded acres at the front of the property provide the opportunity to expand on existing walking trails. Bird-watching stations, biking trails, garden areas, or camp sites are just a few of the nearly endless opportunities that await when making this amazing property your own! THIS IS A MUST-SEE PROPERTY! PLEASE WATCH OUR VIDEO OF THIS GORGEOUS PROPERTY (INCLUDING DRONE FOOTAGE), and CALL TODAY to schedule your private showing!
- Type:
- Other
- Sq.Ft.:
- 832
- Status:
- Active
- Beds:
- 2
- Lot size:
- 0.12 Acres
- Year built:
- 1987
- Baths:
- 1.00
- MLS#:
- G5078221
- Subdivision:
- Lady Lake Orange Blossom Gardens Unit 08
ADDITIONAL INFORMATION
Welcome to this 2/1 manufactured home in the desirable Spanish Springs. This property offers immense potential for renovation enthusiasts or the savvy investor. Roof 2009, Newer AC (2021), newer walk-in shower and a water filtration system. Despite needing TLC, its prime location near Spanish Springs Town Square provides easy access to shopping, entertainment, and great dinning options. Whether you're a handy individual or an investor, seize the opportunity to transform this diamond in the rough into a gem in heart of Spanish Springs.
- Type:
- Other
- Sq.Ft.:
- 1,456
- Status:
- Active
- Beds:
- 4
- Lot size:
- 0.21 Acres
- Year built:
- 2024
- Baths:
- 2.00
- MLS#:
- T3503049
- Subdivision:
- Carlton Village
ADDITIONAL INFORMATION
One or more photo(s) has been virtually staged. Pre-Construction. To be built. Luxurious 4 Bedroom, 2 Bathroom Manufactured Home in Lady Lake, Near The Villages Nestled in the serene locale of Lady Lake, just moments from the vibrant community of The Villages, this exceptional 4-bedroom, 2-bathroom manufactured home offers an unparalleled blend of modern luxury and comfort. Upon entering, you're greeted by a bright and airy living space, thoughtfully designed for both relaxation and entertainment. The seamless flow from the living room to the dining area and kitchen creates an inviting atmosphere perfect for gatherings with family and friends. The kitchen is a culinary enthusiast's dream, boasting sleek countertops, top-of-the-line appliances, and ample storage space. Whether you're hosting dinner parties or simply enjoying everyday meals, this well-appointed kitchen provides the ideal backdrop for your culinary adventures. Retreat to the sumptuous master suite, where a spacious bedroom awaits alongside an ensuite bathroom complete with modern fixtures and a luxurious soaking tub. Three additional bedrooms offer versatility and comfort, providing ample space for guests, a home office, or a peaceful sanctuary for family members. Conveniently located near The Villages, this home affords easy access to an array of amenities, including shopping, dining, and recreational activities. Whether you're exploring the local culture or simply enjoying the tranquility of suburban living, this residence offers the perfect balance of convenience and serenity. Don't miss the opportunity to make this exquisite manufactured home your own. Experience the pinnacle of luxury living in this idyllic retreat in Lady Lake, where every detail has been meticulously crafted to enhance your everyday life. Welcome home to a lifestyle of timeless elegance and effortless sophistication.
- Type:
- Other
- Sq.Ft.:
- 1,456
- Status:
- Active
- Beds:
- 4
- Lot size:
- 0.2 Acres
- Year built:
- 2024
- Baths:
- 2.00
- MLS#:
- T3503042
- Subdivision:
- Carlton Village
ADDITIONAL INFORMATION
One or more photo(s) has been virtually staged. Pre-Construction. To be built. Luxurious 4 Bedroom, 2 Bathroom Manufactured Home in Lady Lake, Near The Villages Nestled in the serene locale of Lady Lake, just moments from the vibrant community of The Villages, this exceptional 4-bedroom, 2-bathroom manufactured home offers an unparalleled blend of modern luxury and comfort. Upon entering, you're greeted by a bright and airy living space, thoughtfully designed for both relaxation and entertainment. The seamless flow from the living room to the dining area and kitchen creates an inviting atmosphere perfect for gatherings with family and friends. The kitchen is a culinary enthusiast's dream, boasting sleek countertops, top-of-the-line appliances, and ample storage space. Whether you're hosting dinner parties or simply enjoying everyday meals, this well-appointed kitchen provides the ideal backdrop for your culinary adventures. Retreat to the sumptuous master suite, where a spacious bedroom awaits alongside an ensuite bathroom complete with modern fixtures and a luxurious soaking tub. Three additional bedrooms offer versatility and comfort, providing ample space for guests, a home office, or a peaceful sanctuary for family members. Conveniently located near The Villages, this home affords easy access to an array of amenities, including shopping, dining, and recreational activities. Whether you're exploring the local culture or simply enjoying the tranquility of suburban living, this residence offers the perfect balance of convenience and serenity. Don't miss the opportunity to make this exquisite manufactured home your own. Experience the pinnacle of luxury living in this idyllic retreat in Lady Lake, where every detail has been meticulously crafted to enhance your everyday life. Welcome home to a lifestyle of timeless elegance and effortless sophistication.
- Type:
- Other
- Sq.Ft.:
- 1,456
- Status:
- Active
- Beds:
- 4
- Lot size:
- 0.33 Acres
- Year built:
- 2024
- Baths:
- 2.00
- MLS#:
- T3503025
- Subdivision:
- Carlton Village
ADDITIONAL INFORMATION
One or more photo(s) has been virtually staged. Pre-Construction. To be built. Luxurious 4 Bedroom, 2 Bathroom Manufactured Home in Lady Lake, Near The Villages Nestled in the serene locale of Lady Lake, just moments from the vibrant community of The Villages, this exceptional 4-bedroom, 2-bathroom manufactured home offers an unparalleled blend of modern luxury and comfort. Upon entering, you're greeted by a bright and airy living space, thoughtfully designed for both relaxation and entertainment. The seamless flow from the living room to the dining area and kitchen creates an inviting atmosphere perfect for gatherings with family and friends. The kitchen is a culinary enthusiast's dream, boasting sleek countertops, top-of-the-line appliances, and ample storage space. Whether you're hosting dinner parties or simply enjoying everyday meals, this well-appointed kitchen provides the ideal backdrop for your culinary adventures. Retreat to the sumptuous master suite, where a spacious bedroom awaits alongside an ensuite bathroom complete with modern fixtures and a luxurious soaking tub. Three additional bedrooms offer versatility and comfort, providing ample space for guests, a home office, or a peaceful sanctuary for family members. Conveniently located near The Villages, this home affords easy access to an array of amenities, including shopping, dining, and recreational activities. Whether you're exploring the local culture or simply enjoying the tranquility of suburban living, this residence offers the perfect balance of convenience and serenity. Don't miss the opportunity to make this exquisite manufactured home your own. Experience the pinnacle of luxury living in this idyllic retreat in Lady Lake, where every detail has been meticulously crafted to enhance your everyday life. Welcome home to a lifestyle of timeless elegance and effortless sophistication.
- Type:
- Single Family
- Sq.Ft.:
- 2,009
- Status:
- Active
- Beds:
- 3
- Lot size:
- 0.64 Acres
- Year built:
- 2006
- Baths:
- 2.00
- MLS#:
- G5078209
- Subdivision:
- Harbor Hills Pt Rep
ADDITIONAL INFORMATION
Escape to your own private paradise at Harbor Hills Country Club, where luxurious living meets tranquility. Nestled on a sprawling 3/4 acre homesite, this exquisite property boasts breathtaking views of a tranquil pond and the picturesque 10th fairway. Step inside to discover a meticulously designed home featuring a spacious 2-car garage, plus a separate golf cart garage for all your recreational needs. With 3 bedrooms, 2 baths, and a cozy den, there's ample space for the whole family to relax and unwind. The heart of the home lies in its massive covered screen-in patio, a true gem where you can enjoy Florida living at its finest. Whether you're sipping your morning coffee or hosting a sunset soiree, this outdoor oasis provides the perfect backdrop for making cherished memories. And with access to the incredible amenities of Harbor Hills Country Club, including championship golf courses, tennis courts, sparkling pools, and gourmet dining, every day feels like a vacation.Don't miss your chance to experience the ultimate in luxury and tranquility. Schedule your private showing today and start living the life you've always dreamed of.
- Type:
- Single Family
- Sq.Ft.:
- 3,128
- Status:
- Active
- Beds:
- 5
- Lot size:
- 0.93 Acres
- Year built:
- 2004
- Baths:
- 4.00
- MLS#:
- G5078059
- Subdivision:
- Oak Pointe Sub
ADDITIONAL INFORMATION
Come and enjoy a bit of Florida Paradise, in this Custom-Built 5-bedroom 4-bath pool home, with a tranquil lake view, and a wooded lot to the back. This home was the winner of the 2004 Lake County Parade of Homes. Many of the design features have incredible detail and quality workmanship. A beautifully designed driveway and walkway, the front porch is covered to the double-door entry. The floor plan is open and spacious with custom flooring (Marble and Hardwood) and high ceilings with intricate designs. There are four bedrooms and three baths on the main level, the fifth bedroom and bath is upstairs and could be used as an entertaining space, possibly for the kids. From the Master Bedroom open up the French doors to lead out to an inviting pool space, the Master Bath has dual sinks, wood cabinets, a large jetted tub, and a shower with 7 heads. Just an awesome, Chef/Gourmet Kitchen with granite tops, wood cabinets, and a Wet Bar and Wine Fridge. The Family Room has a fireplace to get cozy by and a custom built-in entertainment for your large-screen TV, and audio equipment, with accent lighting. Along with a great entertaining space, step out to your outdoor kitchen and outdoor living space and take a splash in the pool. This home is in a rural setting but has the convenience of The Villages for your shopping, dining, and medical needs within minutes. New Architectural Shingles 2022 and Gutter's 2023 , HVAC Air-Condition with Heat Pump 2023, Waterheater, Frigerator, Dishwasher, Electric Pool Heater 2022. This home features on the Pool finish is Pebble Tec, Fire Sprinkler System, Generator Hook-up, and much more.
- Type:
- Other
- Sq.Ft.:
- 1,392
- Status:
- Active
- Beds:
- 2
- Lot size:
- 0.12 Acres
- Year built:
- 1978
- Baths:
- 2.00
- MLS#:
- G5077826
- Subdivision:
- Orange Blossom Gardens Unit 03
ADDITIONAL INFORMATION
PRICE IMPROVEMENT! Would you rather allocate funds to mortgage payments or to savoring the lifestyle in The Villages? This TURNKEY PROPERTY, simply requiring your toothbrush and clothes, is a 1392 sq/ft heated gem ideal for full-time residence, rental, or a vacation retreat, with no bond necessary. It boasts recent upgrades: a NEW ROOF, A/C, and PLUMBING in 2021, and FRESH KITCHEN CABINETRY AND BACKSPLASH IN 2020, complemented by STAINLESS STEEL APPLIANCES. The master bedroom features a spacious walk-in closet, while the second bedroom doubles as an office with a sofa bed for guests. A large carport accommodates both car and golf cart, leading to an enclosed 22X10 front porch/Florida room. Additional amenities include ample storage, a screened patio for morning coffee greetings, an expanded laundry/utility room adjacent to a workshop/storage space, and a landscaped yard with a variety of fruit trees. Reinforced tie-downs and easy golf-cart access enhance this home, nestled in a charming neighborhood close to Spanish Springs shopping, dining, healthcare, and the Orange Blossom Country Club with its inviting pool and hot tub. Offered As-Is, this property invites you to experience The Villages lifestyle affordably.
- Type:
- Single Family
- Sq.Ft.:
- 2,132
- Status:
- Active
- Beds:
- 4
- Lot size:
- 0.35 Acres
- Year built:
- 2007
- Baths:
- 3.00
- MLS#:
- G5078028
- Subdivision:
- Hidden Oaks
ADDITIONAL INFORMATION
****STUNNING STATELY HOME WITH PROXIMITY TO THE VILLAGES**** NEW ROOF!! Nestled on Lake Ella in the quiet neighborhood of Hidden Oaks is this remarkable 4 bedroom 3 bath home with a NEW ROOF!! When pulling up to the home you'll immediately notice the impeccable landscaping and even catch a glimpse of Lake Ella itself right down the street! Upon entering, you're greeted with grand vaulted Ceilings and luxurious high grade laminate flooring throughout. The open floor plan allows you to easily greet guests while cooking or entertaining others. Each bedroom is spacious, comfortable, bright and cheery with ample closet space. Ensuring your guests have a comfortable stay. The kitchen will delight even the pickiest chef. With plenty of counter space stainless steel matching appliances a new stainless-steel refrigerator. The granite countertops and matching back splash are definitely eye catchers! The large master bath was recently painted and the dual sinks and extra counter space allows everyone to have plenty of counter and storage for all bathroom and toiletries. The garage has been recently painted and large indoor laundry room comes complete with cabinets and a washer and dryer set that are barely a year old! The grand master bedroom has French doors that open onto the screened in lanai. Relax with you new remote controlled ceiling fan on your and gaze out onto the fully fenced in yard! The Hidden Oaks Subdivision is just a few short minutes from Colony Plaza and all the villages has to offer. It is a very quiet neighborhood that sits right on Lake Ella. The proximity to the lake allows for nighttime strolls around it and the proximity to the villages allows ease of shopping recreation and activities.
$475,000
5316 Grove Manor Lady Lake, FL 32159
- Type:
- Single Family
- Sq.Ft.:
- 2,077
- Status:
- Active
- Beds:
- 3
- Lot size:
- 0.24 Acres
- Year built:
- 2006
- Baths:
- 2.00
- MLS#:
- O6175091
- Subdivision:
- Grove/harbor Hills
ADDITIONAL INFORMATION
PRICE CORRECTION What an Amazing 3 bedroom 2 bathroom plus den POOL HOME located in the beautiful gated community at the Groves of Harbor Hills. This home will not disappoint. As you drive up to the home you will be greeted by the mature landscaping, brick pavers & walkway leading to the 2 CAR + GOLF CART Garage & SCREENED & COVERED Front Porch! Upon entering the home you will see 14 inch ceilings , open floor plan, exquisite wood laminate floors, triple door sliders that lead directly into a private backyard oasis that has a heated pool, hot tub, sit in area with tv, screen enclosure and a Built-In BAR w/ Fridge, GAS Cooktop, Grill Space.The spacious kitchen boasts new GRANITE countertops, new sink & newer appliances , Breakfast bar, Eat-In Space & Adjacent Dining Room. The split floor plan features two guest bedrooms w/ adjacent bathroom featuring newer tiled shower/tub combo & comfort height vanity. Additionally there is a DEN/OFFICE/LIBRARY w/ Wood Laminate Flooring . The Owner's Suite which is on the opposite side of home next to den will not disappoint it has a private entrance via sliding glass doors to the pool /backyard area, 2 separate closets, and its own private bathroom that features a walk in shower, deep tub,& 2 vanities POOL FURNITURE , Fireplace & all TV's convey except for the one in the living room. Additional Features: SURROUND SOUND Inside & Out, Buried 500 Gal Propane Tank for Pool Heater, Indoor Laundry Room, 14 inch Tall Ceilings & 8ft Doors Throughout, Water Softener, pull down attic door with ladder, small workshop in golf cart garage, Irrigation System & Extra Fridge/Freezer in Garage! NEW ROOF 2023, ANDERSON COMPOSITE IMPACT RESISTANT WINDOWS THROUGHOUT INSTALLED 2019 . Buyer can join Harbor Hills country club,, 3 levels Elite Social $190.00 Elite Social with Tennis $210.00 and Elite social with Golf $565.00 ..These are by the month. Please note it is buyer's responsibility to verify all information provided .
$719,900
39119 Keedy Road Lady Lake, FL 32159
- Type:
- Farm
- Sq.Ft.:
- 1,872
- Status:
- Active
- Beds:
- 3
- Lot size:
- 20 Acres
- Year built:
- 1989
- Baths:
- 2.00
- MLS#:
- T3500048
- Subdivision:
- 0003
ADDITIONAL INFORMATION
Discover the enchanting serenity of this 20+ acre ranch-style home, a harmonious blend of rustic charm and modern comfort. Featuring 3 bedrooms and 2 baths, the centerpiece is the living room with its magnificent stone-covered, wood-burning fireplace, creating a warm, inviting ambiance. The second-floor master suite is a private haven, boasting a spacious walk-in closet and an office space, ideal for quiet reflection or work. The level terrain of the estate is perfect for pasture, horse riding, cattle, or other livestock, complemented by a beautifully mature landscape. A functional carport accommodates two cars, while the property also houses a fully equipped barn and corrals. The unique allure of this property is its breathtaking sunsets, offering a daily spectacle that enhances the tranquil lifestyle this ranch provides. This property is not just a home but an embodiment of peace, privacy, and the joys of country living, ideal for equestrian enthusiasts, nature lovers, or those seeking a tranquil retreat.
- Type:
- Other
- Sq.Ft.:
- 936
- Status:
- Active
- Beds:
- 2
- Lot size:
- 0.12 Acres
- Year built:
- 1987
- Baths:
- 2.00
- MLS#:
- G5076711
- Subdivision:
- Lady Lake Orange Blossom Gardens Unit 08
ADDITIONAL INFORMATION
Welcome to this Completely Renovated 2 Bed / 1 Bath home located in Orange Blossom Gardens, a 55+ Community that is Golf Cart friendly. Upon entry you will step into the Kitchen with ample Cabinet space, Stainless Steel Appliances, and a Pantry. From the kitchen you will enter into a nice sized Dining Area and Living Room combination with Sliding Glass Doors to the Screened-In Lanai. There is a Full Sized Bathroom located between the two Bedrooms. Under the Carport there is an attached Storage area with Laundry hook-up. The remodel, including the Kitchen, Bathroom, Appliances, Flooring, Interior/Exterior Paint, Roof, HVAC, Vinyl Siding and Landscaping were completed November of 2023. The home is Move-in-Ready and conveniently located near The Villages, Spanish Springs Square, Shopping, Doctors/Hospitals, Restaurants and Nightly Entertainment. This is a Fannie Mae Homepath property. All information provided in this report is believed to be true and accurate but not guaranteed.
$269,900
733 Prado Drive Lady Lake, FL 32159
- Type:
- Single Family
- Sq.Ft.:
- 1,040
- Status:
- Active
- Beds:
- 2
- Lot size:
- 0.12 Acres
- Year built:
- 1990
- Baths:
- 2.00
- MLS#:
- O6173058
- Subdivision:
- Lady Lake Orange Blossom Gardens Unit 14
ADDITIONAL INFORMATION
Location, Location Location! Drive your golf cart or walk from this cute 2/2 home to Spanish Springs Town Square which is only a 1/2 mile away. This home is also conveniently located to golf courses, shopping, restaurants, doctors, pools and all the activities the Villages has to offer. Home features an open floor plan, hard surface flooring throughout, eat in kitchen, enclosed patio, golf cart garage with storage. Furnishings plus Washer and dryer are included! New shingle roof installed Sept 2022, HVAC in 2017, water heater in 2016.
- Type:
- Single Family
- Sq.Ft.:
- 2,027
- Status:
- Active
- Beds:
- 3
- Lot size:
- 0.29 Acres
- Year built:
- 2003
- Baths:
- 2.00
- MLS#:
- G5077577
- Subdivision:
- Spring Arbor Village
ADDITIONAL INFORMATION
Absolutely beautiful SALTWATER HEATED POOL HOME in Spring Arbor Village a very quiet, family neighborhood with…NO BOND…. YOU CANT GET ANY CLOSER TO THE VILLAGES THAN THIS!! A CORNER LOT, OVER 2000 square FT heated, this BLOCK and stucco Pool Home with A NEW ROOF and NEW AC and GAS FURNACE in 2022 to mention a few of the new upgrades…adorns 10 foot ceilings SO LIGHT AND BRIGHT with an OPEN FLOOR plan …(NO CARPETING) as you enter through the beautiful entryway you will be led into the formal dining room and HUGE living room with luxury plank waterproof flooring that features an OPEN KITCHEN with BREAKFAST AREA, BARTOP SEATING and STAINLESS STEEL APPLIANCES NEW dishwasher and microwave, and an indoor laundry room with a desk/office… The MASTER bedroom has a HUGE WALK-IN CLOSET and the MASTER BATH features DOUBLE SINKS a SOAKER TUB and A PRIVATE toilet ……the two guest bedroom are nicely sized and split from the master… the BEAUTIFUL GAS HEATED SALTWATER POOL features a GAS HEATED Jacuzzi and a OUTDOOR SUMMER KITCHEN with built in SINK, REFRIGERATOR, GRILL with a GAS LINE and VENT HOOD and FEATURES A HUGE SCREEN ENCLOSURE FOR COMFORT and ENTERTAINING ~. The pool was just RESURFACED in 2022 …a new ADT alarm system a new camera doorbell with security cameras, water softener… NEW GAS POOL HEATER AND GAS JACUZZI HEATER 2022 ….new light fixtures and light post also in 2022… close to shopping, medical, the best restaurants, and the most popular of all LAKE SUMTER LANDING.
- Type:
- Single Family
- Sq.Ft.:
- 2,958
- Status:
- Active
- Beds:
- 3
- Lot size:
- 0.32 Acres
- Year built:
- 2007
- Baths:
- 3.00
- MLS#:
- G5077252
- Subdivision:
- Harbor Hills Ph 05
ADDITIONAL INFORMATION
One or more photo(s) has been virtually staged. IF YOU DESIRE.....Graceful living among beautiful surroundings you must see this three-bedroom, three-bath home with a FAIRWAY VIEW in the Golf and Country Club community of Harbor Hills. Located on the shores of Lake Griffin, Harbor Hills is a generational community. If you love to golf you will find a par 72 championship golf course and if you love activities, you will find a beautiful 35,000 square foot Georgian style clubhouse. There is tennis, a junior Olympic sized pool, aerobics, yoga, pickleball, racquetball, clubs and many activities to choose from. Are you a boater? There is a private marina and with a short boat ride you will be on the Chain of Lakes for great fishing and relaxation. This home is spacious with 10-foot tray ceilings, picture windows and a wonderful floor plan. When you enter the home the formal dining room and formal living area awaits, you will find a wet bar and wine cooler. There is a private office to the left which is perfect for the person who works from home, or it can have multiple uses. On the left side of the home, you find the primary bedroom where there is room for your King-sized furniture. His and her large walk-in closets will be a welcomed surprise with ample room for your wardrobe and storage. For your enjoyment and convenience there is a glass and tiled shower in the main bathroom with his and her vanities and lots of cabinets for storage. On the right side of the home, you find the two guest bedrooms with their own ensuite bathrooms. The split floor plan is perfect for families or guests as it allows privacy and space. Upon entering the kitchen, you will be impressed with the abundance of 42" wood cabinets, Corian counters and a large walk-in pantry. Experience not only the joy of cooking in this fully equipped kitchen but it is the perfect spot to entertain with the large adjoining family room. It is conveniently located off the large enclosed and screened lanai. You will spend endless hours enjoying this outdoor space for reading, entertaining and relaxing after a long day and with no rear neighbors it will be your private retreat. The indoor laundry room has a sink, cabinets and additional space for storage. From the laundry room you enter the three-car side garage that boasts an abundance of space for your parking and storage needs. Located 15 minutes from The Villages you can enjoy shopping, restaurants and entertainment as you wish. This is a great location and a beautiful home. Call today for your own private tour.
- Type:
- Single Family
- Sq.Ft.:
- 2,248
- Status:
- Active
- Beds:
- 3
- Lot size:
- 0.49 Acres
- Year built:
- 2006
- Baths:
- 3.00
- MLS#:
- G5077276
- Subdivision:
- Harbor Hills Ph 05
ADDITIONAL INFORMATION
This is your opportunity to live in “Lake County’s most awarded Dream Community.” Maybe that’s because it just seems as though life is less hectic as you absorb the peaceful tranquility of the gorgeous views of Lake Griffin that can be seen from the top of many of the HILLS in the community! Make sure you visit the Country Club where the most beautiful view of Lake Griffin can be seen, overlooking the Olympic-size swimming pool and rolling hills! If that isn’t enough to peak your desire to live in Harbor Hills, this home definitely will! Nestled towards the South part of the community in Lake View Village, the cul-de-sac homesite is situated off a dead-end road, which gives you the most privacy available! There are only 3 homes in this cul-de-sac with no homes on the treed area to the left, which belongs to Harbor Hills HOA. What’s more, the big-ticket items are up do date: Roof to be replaced upon an executed contract and the A/C was replaced in 2021! The Roton Circular entry is sure to make you feel like Royalty as the ceilings here are 19’11” tall! The layout of this home allows you to enjoy the over-sized birdcage with pavers from the living room, kitchen and breakfast nook! The private backyard encompasses a park-like setting with massive trees in the distance and plenty of room between you and your neighbors. The kitchen boasts an abundance of beautiful, upgraded cabinets with a bit of overhead lighting, a huge walk-in pantry, plus a pantry closet! Enjoy a bit of quiet, while reading a book, or watching your favorite show on TV in the den, adjacent to the living room. This could also be the perfect office area! The primary bedroom has plenty of room for all your needs, including two walk in closets. The ensuite bathroom is roomy with 2 separate sinks, a jacuzzi style tub with jets and a walk-in style shower, gorgeous cabinets and granite counters! On the opposite side of the home hosts 2 additional bedrooms and a Jack-N-Jill bathroom with 2 sinks. There is also a half bath off the hallway coming in from the garage which is perfect for when working in the yard and nature calls! Become a Social Member of Harbor Hills to enjoy all 30 clubs/social groups, pickleball, tennis, PLAYGROUND and the outdoor, heated pool. The Club House also has a racquetball court, weightroom, locker rooms, sauna, steam room and jacuzzi! Casual, fine dining can also be enjoyed at the Club House where you can meet your neighbors and create lasting memories! The community has a private Marina – find out all about these amenities by calling the Club House to discuss their Social Membership! Spanish Springs Towne Square in The Villages is less than 15 minutes away where you can enjoy all the nightly entertainment & shopping! But here, there are no CDD fees and the community is TRULY gated with a 24 hour guard at the gate.
- Type:
- Single Family
- Sq.Ft.:
- 2,249
- Status:
- Active
- Beds:
- 3
- Lot size:
- 0.29 Acres
- Year built:
- 2017
- Baths:
- 2.00
- MLS#:
- G5077299
- Subdivision:
- Green Key Village
ADDITIONAL INFORMATION
Welcome to this charming home located in the Green Key Village community inspired by the beauty of the Florida Keys, situated amidst serene wooded areas and conveniently close to The Villages. With solar electricity throughout, this net zero energy-efficient residence offers sustainability and cost savings. This home has Bahama shutters and a large screened front porch with glassed French entry doors. The open concept boasts a great kitchen with an island, stainless steel appliances, Quartz counter tops, a large walk-in pantry, breakfast bar, and a breakfast nook with bay windows. The rear French doors peek the lanai to a vista and often a water view. The master bedroom has spacious, his and hers custom walk-in closets, ensuite bath with dual sinks, shower and water closet. Additionally, the house itself boasts desirable features such as Roman shades on windows and doors, Bahama ceiling fans throughout, recessed lighting, interior laundry, large, floored attic, solar water heater and air handler, and attic stair kit with heavy duty steps. This vibrant community caters to both families and those aged 55-plus, offering a harmonious blend of modern living and natural surroundings. The Social Committee organizes events that are festive and activity groups for all the residents. In easy walking distance you’ll find—all lavishly sized—swimming pool and pavilion, pickle ball courts, community-use raised garden plots, a dog park with grass and oaks, and another pavilion with fire pit. Don't miss the opportunity to live in this exceptional home. Schedule a visit today and experience the comforts and joys that await you in this remarkable neighborhood.
$299,900
737 Agua Way Lady Lake, FL 32159
- Type:
- Single Family
- Sq.Ft.:
- 1,248
- Status:
- Active
- Beds:
- 2
- Lot size:
- 0.16 Acres
- Year built:
- 1990
- Baths:
- 2.00
- MLS#:
- OM670623
- Subdivision:
- Orange Blossom Gardens
ADDITIONAL INFORMATION
NO BOND!!! Come Home to this lovely property in the Orange Blossom Gardens community of The Villages. This beautifully updated home offers an open floor plan with a beautiful kitchen and granite tops, tile throughout, updated bathrooms and a very spacious master suite. This home also features a lovely all-season sunroom for year-round enjoyment and extensive landscaping. Roof to be replaced prior to closing! Come and see and you will love!!!!
| All listing information is deemed reliable but not guaranteed and should be independently verified through personal inspection by appropriate professionals. Listings displayed on this website may be subject to prior sale or removal from sale; availability of any listing should always be independently verified. Listing information is provided for consumer personal, non-commercial use, solely to identify potential properties for potential purchase; all other use is strictly prohibited and may violate relevant federal and state law. Copyright 2024, My Florida Regional MLS DBA Stellar MLS. |
Lady Lake Real Estate
The median home value in Lady Lake, FL is $325,000. This is higher than the county median home value of $215,200. The national median home value is $219,700. The average price of homes sold in Lady Lake, FL is $325,000. Approximately 66.34% of Lady Lake homes are owned, compared to 21% rented, while 12.66% are vacant. Lady Lake real estate listings include condos, townhomes, and single family homes for sale. Commercial properties are also available. If you see a property you’re interested in, contact a Lady Lake real estate agent to arrange a tour today!
Lady Lake, Florida has a population of 14,859. Lady Lake is less family-centric than the surrounding county with 10.15% of the households containing married families with children. The county average for households married with children is 22.92%.
The median household income in Lady Lake, Florida is $41,499. The median household income for the surrounding county is $49,734 compared to the national median of $57,652. The median age of people living in Lady Lake is 64.3 years.
Lady Lake Weather
The average high temperature in July is 90.9 degrees, with an average low temperature in January of 45.6 degrees. The average rainfall is approximately 52.3 inches per year, with 0 inches of snow per year.
