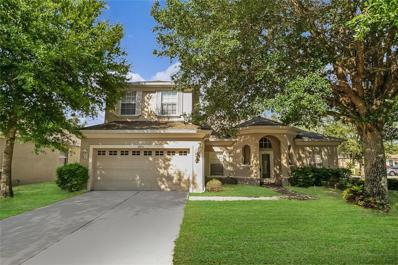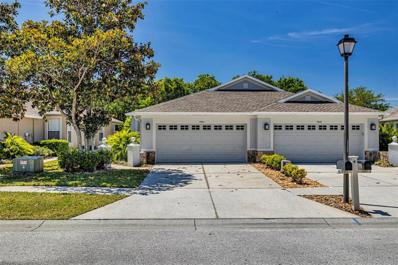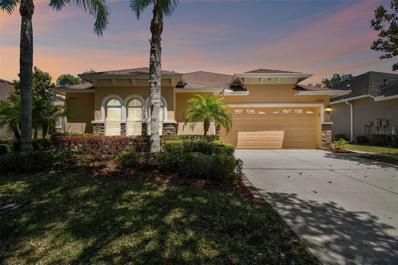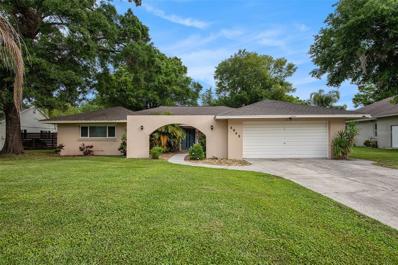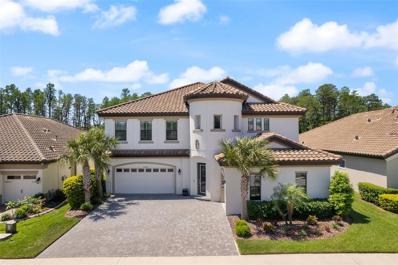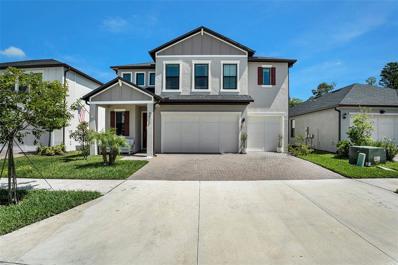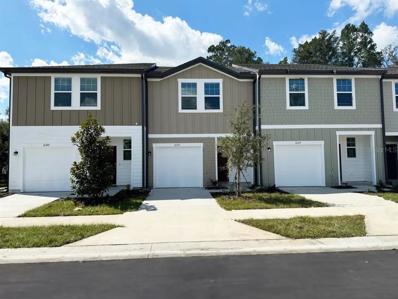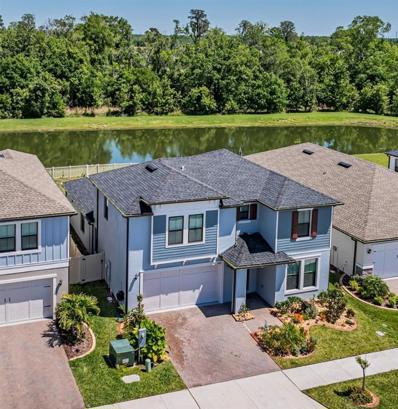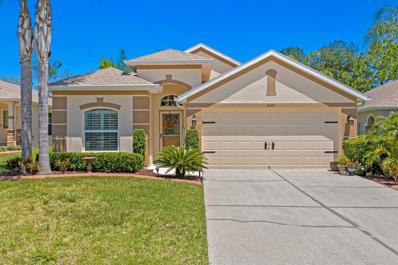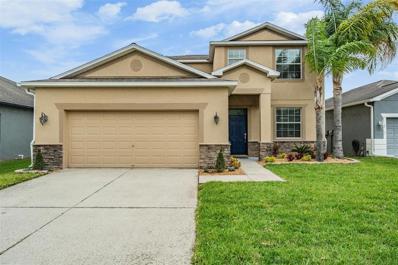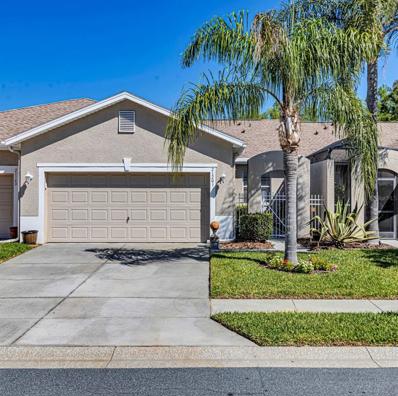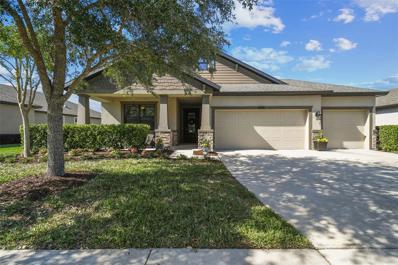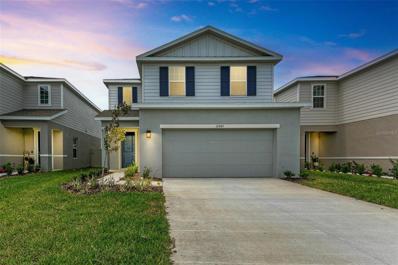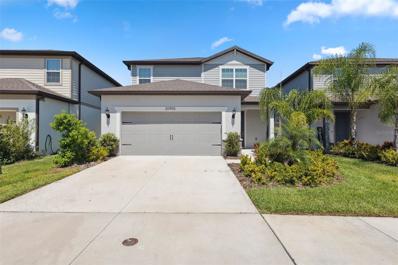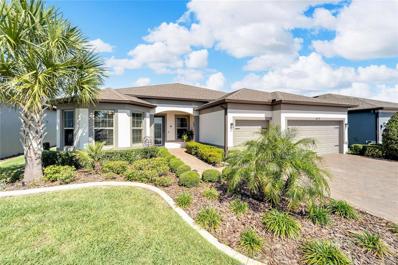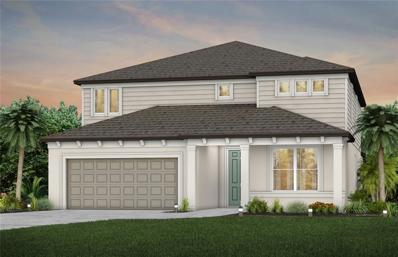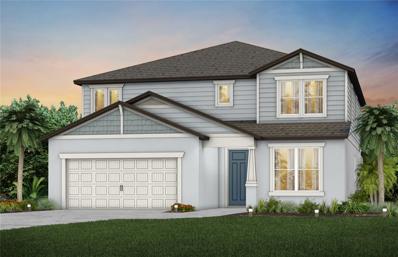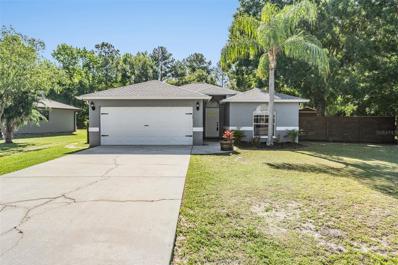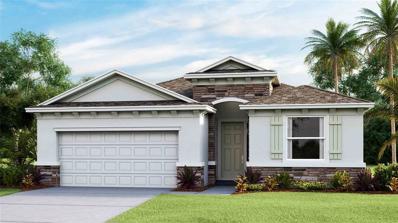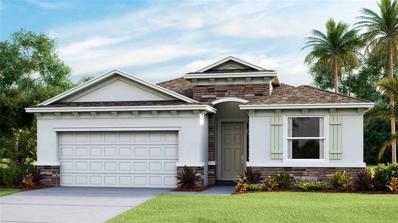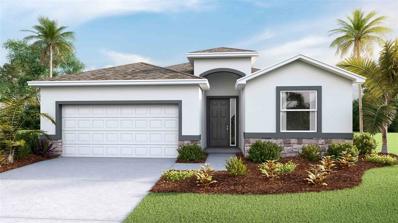Land O Lakes FL Homes for Sale
- Type:
- Single Family
- Sq.Ft.:
- 2,403
- Status:
- NEW LISTING
- Beds:
- 3
- Lot size:
- 0.21 Acres
- Year built:
- 2006
- Baths:
- 3.00
- MLS#:
- O6196671
- Subdivision:
- Suncoast Lakes Ph 2
ADDITIONAL INFORMATION
**Take advantage of a seller paid promotion offer of 2% of the purchase price towards closing costs or rate buy down** Well maintained 3 Bedroom + Office / 2.5 Bathroom Home with Bonus Room and 2 Car Garage in Suncoast Lakes - Offering Low HOA Fees and No CDD Fees. Step into this meticulously cared-for home and experience the perfect blend of comfort and functionality. Downstairs, you'll find inviting living spaces including a formal living area, dining room, spacious family room, office, and two generously sized bedrooms, all leading out to a covered screened-in patio. Enjoy the seamless flow of tile and laminate flooring throughout the main level, providing both durability and style. The kitchen offers ample space and functionality, featuring a breakfast bar, built-in oven with a separate cooktop, closet pantry, and convenient eat-in space. The highlight of the main floor is the large owner's retreat, complete with a walk-in closet, dual sinks, a separate soaking tub, and a walk-in shower. Another bedroom and an office are also conveniently located on the first floor. Upstairs, discover a versatile loft/bonus room and a convenient half bath, perfect for use as a game room or additional living space. Residents of Suncoast Lakes enjoy access to a wealth of amenities, including a pool, playground, recreation building, tennis courts, and more. Don't miss out on this fantastic opportunity—schedule your private tour today!"
- Type:
- Other
- Sq.Ft.:
- 1,790
- Status:
- NEW LISTING
- Beds:
- 3
- Lot size:
- 0.11 Acres
- Year built:
- 2006
- Baths:
- 2.00
- MLS#:
- T3518941
- Subdivision:
- Wilderness Lake Preserve - Ph Ii
ADDITIONAL INFORMATION
Welcome to your heavenly 3 Bedroom 2 Bathroom Florida Dream-Home nestled within the gated maintenance-free Deerfields subdivision of Award Winning Wilderness Lake Preserve in Land O’Lakes Florida, just 30 minutes north of Tampa.This elegant villa features 3 bedrooms plus a versatile office space, offering ample room for both relaxation and productivity. As you enter, you're greeted by an inviting open floorplan, seamlessly blending living, dining, and kitchen areas for effortless entertaining. The kitchen, adorned with stylish tile flooring, is as functional as it is beautiful 42 inch wood cabinets and breakfast bar that bridges into the with the adjacent dining room and sets the scene for intimate meals or lively gatherings. Retreat to the comfort of the master suite with its own private bath, while the additional bedroom and office provide flexibility to suit your lifestyle needs. Outside, revel in the tranquility of the conservation area with towering trees as your scenic backdrop, perfect for unwinding or hosting outdoor get-togethers. Attached 2-car garage and inside laundry room. And just steps away, across the street, awaits the community pool—an inviting oasis for cooling off on sunny days. Deerfields is a part of an amazing lakeside resort amenities of Wilderness Lake Preserve including 2 fishing and kayak launch docks, lagoon and heated lap pools surrounded by barbeques, outdoor party hot tub, sauna, world class gym with a line of Pelaton bikes overlooking views of the lake and resort pool, tennis, basketball and sand volleyball courts, 3 story treehouse playground, nature center with pet critters, movie theater, parks and planned events. Don't miss the chance to experience luxury living in this coveted location—schedule your showing today. BUYER MIGHT BE ABLE TO ASSUME SELLER'S MORTGAGE AT 4.25%!
- Type:
- Other
- Sq.Ft.:
- 1,689
- Status:
- NEW LISTING
- Beds:
- 2
- Lot size:
- 0.12 Acres
- Year built:
- 2009
- Baths:
- 2.00
- MLS#:
- T3520198
- Subdivision:
- Devonwood Residential
ADDITIONAL INFORMATION
This stunning maintenance-free villa in Devonwood, located in desirable Land O Lakes, is a true testament to pride of ownership. Step inside and be greeted by the spacious and inviting floor plan. With 2 bedrooms PLUS an office and 2 full bathrooms, there is ample space for comfortable living. The large great room is complete with a media center, providing the perfect place to relax and unwind. From here, you can enjoy panoramic views of the lanai, creating a seamless indoor-outdoor living experience. The primary suite, located off the great room, offers a private retreat. It features an en-suite bathroom and his and her closets, providing both luxury and convenience. The upgraded gourmet kitchen is a chef's dream, boasting granite countertops, stainless steel appliances, and a closet pantry. The adjacent dining room is ideal for hosting dinner parties and gatherings. The second bedroom is equally impressive, featuring a custom-made MURPHY BED that conveys with the home. Additionally, the separate laundry room with sink adds functionality and convenience to daily chores. As you step outside, you'll be greeted by your own private OASIS. The backyard is a true haven, complete with a screened-in HEATED SALTWATER POOL adorned with a waterfall and bubbler. It's the perfect spot to cool off during hot summer days or relax in the warmth during cooler evenings. The lush landscaping and freshly mulched surroundings enhance the beauty and tranquility of this outdoor retreat. Noteworthy extras include a full house GENERAC GENERATOR, ensuring peace of mind during power outages, and a full home WATER SOFTENER. Don't miss the opportunity to own this exceptional villa in Devonwood. With its impeccable condition and an array of desirable features, this home is truly a gem. Schedule your private showing today and experience the epitome of Florida living!
- Type:
- Single Family
- Sq.Ft.:
- 2,023
- Status:
- NEW LISTING
- Beds:
- 3
- Lot size:
- 0.29 Acres
- Year built:
- 1975
- Baths:
- 2.00
- MLS#:
- O6192651
- Subdivision:
- East Lake Add To Lake Padgett
ADDITIONAL INFORMATION
3 Bedroom 2 bathroom Updated Country Dream Home nestled onto over 1/4 acre lot in the heart of the wonderful “Boating” and “Equestrian” Community of “Lake Padgett Estates” Welcome to your charming home with a long driveway, 2 car attached garage, large front lawn, mature trees and a covered screened porch in the rear overlooking your huge backyard. The beautiful kitchen features granite countertops, updated cabinets, a copper sink, a window overlooking the views of your backyard and an eat in kitchen that bridges into a spacious living room. Enjoy your huge family room with a wood burning fireplace and 4 panel slider doors that lead to the large screen room. The master bedroom includes and updated en-suite bathroom. Gorgeous tile floors in the main and wet areas and engineered harwood floors in the bedrooms. This home is loaded with updates: Newer roof (3 years young), Newer impact resistant windows and more. Lake Padgett Estates is a unique boating and equestrian community in which residents have deeded access to 3 ski lakes, 1 fishing lake, a community horse stable facility, parks, playgrounds and sports courts. Amazingly, there are no HOA or CDD fees. Golf Carts and Horses are allowed. Land O’ Lakes is a wonderful community with excellent recreation opportunities and excellent schools. Lake Padgett Estates has community parks and lakes access is governed by Lake Padgett Estates Independent Special District. The fees of $521.55 per year for the ISD are included in the property taxes. Information can be found at www.lakepadgettisd.org and www.lpeca.org
- Type:
- Single Family
- Sq.Ft.:
- 4,218
- Status:
- NEW LISTING
- Beds:
- 5
- Lot size:
- 0.19 Acres
- Year built:
- 2020
- Baths:
- 5.00
- MLS#:
- U8238767
- Subdivision:
- Pristine Lake Preserve
ADDITIONAL INFORMATION
Magnificent 5 bedroom, 4.5 bathroom, 3 car garage home boasts a professionally designed interior and a private pool oasis. The expansive ground floor greets guests with a soaring 20-foot grand foyer, leading to a contemporary office with classic glass doors and formal dining room/playroom. An extended kitchen features quartz countertops, 42" wood cabinets, top of the line appliances and a large closet pantry. A brand new top of the line Kinetico water purifying system has been recently added throughout the house so you will always enjoy great drinking water. The kitchen seamlessly transitions into the family room with a newly added accent wall. Convenience meets luxury with the presence of an additional full bath and guest bedroom downstairs, providing comfort and flexibility for visitors. The upper level features a dedicated family area, featuring a spacious great room with a gorgeous newly built-in, complete with a convenient wine/snack bar and a balcony overlooking the inviting pool below. The bedrooms are thoughtfully split, with a grand primary retreat area occupying one wing, and three additional bedrooms nestled on the other side. Among these, a well-appointed jack and jill bathroom connect two bedrooms, complemented by another full bath and a dedicated laundry room for added convenience. Enjoy the outdoor living area with a brand new two-story screened in lanai over the pristine salt water pool and a travertine deck. The home is enhanced by its serene backyard, enclosed by a fence and bordered by a picturesque pond with a conservation ensuring privacy. This home also includes the permanent holiday lighting display allowing you to customize the lighting for each holiday electronically. Pristine Lake Preserve is one of the newer desirable gated communities in Land O Lakes including a private park, playground and a community dock access to beautiful Curve Lake. In close proximity to an array of conveniences, including shopping, dining, recreational facilities, and seamless access to major thoroughfares such as US 41, I-75, I-275, and the Suncoast. Call today to see this stunning home!
- Type:
- Single Family
- Sq.Ft.:
- 3,231
- Status:
- NEW LISTING
- Beds:
- 5
- Lot size:
- 0.14 Acres
- Year built:
- 2022
- Baths:
- 5.00
- MLS#:
- T3519189
- Subdivision:
- Connerton Village Two
ADDITIONAL INFORMATION
Skip the wait on new builds and step into this stunning 2022 gem in Connerton's established north side. This exceptional two-story home is a fortress of full block construction, boasting five generous bedrooms, including a downstairs guest suite, and 4.5 baths. The triple-car garage and brick paver drive set the stage for elegance. Inside, the heart of the home shines with a sleek kitchen, featuring crisp white shaker cabinets, high-reaching 42” uppers with crown molding, quartz counters, and stainless appliances. Upstairs, the owner's retreat beckons alongside three more bedrooms, a loft with a wet bar and wine fridge, plus a convenient laundry suite. Enjoy tailored comforts like dual climate control, walk-in closets in multiple bedrooms, and thoughtful seller touches such as chic lighting, wainscoting, and custom ceiling beams. The "invisible screened" porch is a haven overlooking the expansive pond and conservation area—a serene view that's a cut above the rest. What truly distinguishes this home is its prime lot location, offering a personal oasis with undisturbed pond and conservation views, ensuring perpetual privacy and natural beauty—a rare and coveted find in Connerton Location is key, and this home delivers, with Connerton Elementary and the upcoming clubhouse and pool just a stroll away. Don't miss the chance to claim this premium lifestyle for your own.
- Type:
- Townhouse
- Sq.Ft.:
- 1,386
- Status:
- NEW LISTING
- Beds:
- 3
- Lot size:
- 0.04 Acres
- Year built:
- 2024
- Baths:
- 3.00
- MLS#:
- O6197422
- Subdivision:
- Banjo Lake
ADDITIONAL INFORMATION
This home can close in 30-45 days. Create lifelong memories when you step inside your brand new three bedroom, two and half bath townhome with beautiful, new finishes throughout. Picture yourself in the kitchen cooking using your brand new stainless steel appliances. When it's time to call it a day, head up to your large primary bedroom, which features an oversized walk-in closet and an attached bathroom. Through our Starlight Advantage Program, buyers can get all closing costs paid or receive special interest rates
- Type:
- Single Family
- Sq.Ft.:
- 2,954
- Status:
- NEW LISTING
- Beds:
- 5
- Lot size:
- 0.14 Acres
- Year built:
- 2022
- Baths:
- 3.00
- MLS#:
- T3519893
- Subdivision:
- Connerton Village 2 Prcl 209
ADDITIONAL INFORMATION
Luxurious New Construction 5 Bedroom 3 Bathroom Florida Dream-home nestled on a pond and forest view lot in the heart of the extraordinary amenities laden community of Connerton, in Land O’Lakes, Florida, just 30 minutes north of Tampa. Beautiful curb appeal with perfect lawn and landscape. A magnificent gourmet kitchen is at the center of this beautiful home and features an enormous quartz slab island and breakfast bar and matching quartz all throughout, plus new stainless steel appliances, abundant wood cabinets spanning the expanse, stylish butler’s pantry, walk-in pantry and custom lighting and fixtures! Perfect elegant design and architecture for the most comfortable home! The downstairs primary bedroom is an oasis of tranquility and peaceful bliss with a spacious bedchamber, sweeping inspirational views and an ensuite that is simply stunning with a large soaking tub, separate walk-in shower and dual vanities as well as a water closet and a large walk-in wardrobe closet all built with the best carpentry finishes and high end custom upgrades. A large family room overlooks panoramic views of the pond and forest preserve and leads out to a large covered lanai perfect for great outdoor living. A huge lawn spans across, perfect for great backyard fun. A large office or possible 5th bedroom and a half bath branches off from the foyer. Handsome porcelain wood plank floors throughout. Upstairs fun with an awesome recreation room equipped with a built-in wet-bar including a wine chiller fridge. 3 large bedrooms and a full bathroom are also located upstairs. Of course there are many more features such as 2 car garage, automatic irrigation, laundry room and amazing energy efficiency! Connerton is an extraordinary award winning community and features a large vibrant clubhouse filled with amenities such as a theme-park level waterpark, world class fitness center, poolside café, parks, playgrounds, tennis, basketball and sand volleyball courts as well as miles of walking and biking trails that meander the neighborhood and through to forest preserve and parks. Planned community events and clubs for just about every interest make Connerton one of the most popular communities in the Tampa Bay Area! Luxurious home and an award winning community! Better buy it now before someone else does!
- Type:
- Single Family
- Sq.Ft.:
- 1,683
- Status:
- NEW LISTING
- Beds:
- 2
- Lot size:
- 0.15 Acres
- Year built:
- 2002
- Baths:
- 2.00
- MLS#:
- T3519715
- Subdivision:
- Plantation Palms Ph 02a
ADDITIONAL INFORMATION
Experience the epitome of luxury living in this exquisite, maintenance-free pool home situated in The Reserve, a distinguished enclave within the gated Plantation Palms community. This pristine St. Croix IV model by Ryland Homes offers a seamless blend of comfort and elegance, featuring 2 bedrooms, an office/den, and 2 bathrooms across a well-designed floor plan. Enhanced with a 2-car garage, this home is poised on a serene wooded lot with views of the 13th hole, ensuring privacy and scenic vistas.Upon arrival, well-maintained landscaping welcomes you, leading to a stained glass entry door that opens to a home adorned with 9-foot ceilings, upgraded wood flooring throughout the living areas, neutral interior paint, sophisticated lighting fixtures, and newly installed Plantation Shutters. The versatile den provides an ideal space for a home office, guest room, or play area, while the spacious dining room offers flexibility for a living/dining room arrangement.The recently upgraded kitchen is a culinary enthusiast’s dream, overlooking the family room and featuring a cozy breakfast nook with pool views, upgraded tile flooring, granite countertops with an undermount double stainless sink, a breakfast bar, a tiled backsplash, white wood cabinetry with designer hardware, stainless appliances, and added recessed lighting.Retreat to the expansive master bedroom, boasting wood flooring and a light-filled ambiance. The remodeled master bath showcases a large walk-in tiled shower with a frameless glass wall, dual sinks set in upgraded granite countertops, upgraded tile flooring, modern lighting, and a large walk-in closet. The guest bedroom, also with wood flooring, and the guest bathroom, featuring a tub/shower arrangement, upgraded vanity with granite counters, and modern fixtures, offer comfort and style.Additional features include a laundry room with overhead storage cabinets, and a vast 19x35-foot lanai with ample seating around the sparkling, solar-heated pool—resurfaced in 2023—perfect for entertaining and relishing the Florida lifestyle. The 2-car garage includes extra storage cabinets, a utility sink, a Culligan water softener (2016), and a water heater (2017).Maintenance-free living in The Reserve includes access to an exclusive community pool, lawn care, fertilization, irrigation maintenance, exterior painting (2022), roof replacement (2020), and Spectrum internet & cable services. Plantation Palms offers amenities such as an 18-hole Championship Golf Course, a lighted driving range, an 18-hole mini-golf course, a pro-shop, an event venue, and Mulligan’s Irish Pub. Located just minutes from a large family sports complex, library, shopping centers, medical facilities, and a plethora of dining and entertainment options, this home is a haven of sophistication and convenience.
- Type:
- Townhouse
- Sq.Ft.:
- 1,601
- Status:
- NEW LISTING
- Beds:
- 3
- Lot size:
- 0.04 Acres
- Year built:
- 2024
- Baths:
- 3.00
- MLS#:
- T3519957
- Subdivision:
- Connerton
ADDITIONAL INFORMATION
Under Construction. BRAND NEW HOME - A porch leads into the first level of this two-story townhome where the family room, dining room and kitchen are situated among an open floorplan that maximizes the footprint of the interior. A lanai at the back is the perfect spot to enjoy a morning cup of coffee. Three bedrooms, all situated upstairs, complete this home. Interior photos disclosed are different from the actual model being built. Connerton is a masterplan community with new single-family homes, townhomes and villas for sale in idyllic Land O' Lakes, FL. Residents have access to exciting amenities, including two pools - a resort-style pool with a splash park and a competitive lap pool, multiple sport courts, miles of trails for walking, jogging, and biking, as well as an onsite elementary school. The local area boasts extensive shopping, dining and entertainment venues.
- Type:
- Single Family
- Sq.Ft.:
- 2,529
- Status:
- NEW LISTING
- Beds:
- 4
- Lot size:
- 0.14 Acres
- Year built:
- 2012
- Baths:
- 3.00
- MLS#:
- T3519854
- Subdivision:
- Concord Stn Ph 4 Un C Sec 2
ADDITIONAL INFORMATION
Welcome home! This beautiful 4 bedroom 3 bath home is just what you have been waiting for in the heart of Land O Lakes. As you enter it opens to a flex space that is perfect for any work from home needs or can easily be used as a formal dining or sitting room. The open concept living room is great for entertaining with the spacious kitchen just off to the side. Featuring 42" cabinets, granite counters, a full stainless steel appliance package, and a generous closet pantry. The kitchen island provides casual seating as well as a dining area. On the first floor you will also find a guest bedroom and full bathroom. As you walk upstairs you are greeted by a large loft which is perfect for a children's playroom or extra living area. There are 2 bedrooms which both feature walk-in closets and a full bath with separation from the double vanity area and the water closet/shower space. Off to the side you will find the oversized owners retreat and ensuite bath. Highlighted by an oversized walk-in shower, soaking tub, dual vanity, and walk in closet. The backyard has a wonderful, oversized lanai and is fully fenced for all activities. Updates include a newer HVAC (2021), Water heater (2021), & fresh exterior paint (2024). Concord Station is conveniently located off of SR-54 with easy access to the Suncoast Parkway which gives you access to Tampa Intl Airport, Westshore Business District, Downtown, and all of Tampa Bay's most beautiful beaches! Concord Station offers plenty of walking, running, biking trails, community clubhouse with fitness center, tennis courts, basketball courts, playground, community pool and splash pad. Concord Station is also conveniently located with easy access to Tampa Premium Outlets, plenty of shopping, dining and entertainment options. Schedule a showing today!
- Type:
- Single Family
- Sq.Ft.:
- 2,010
- Status:
- NEW LISTING
- Beds:
- 4
- Lot size:
- 0.13 Acres
- Year built:
- 2006
- Baths:
- 3.00
- MLS#:
- T3516099
- Subdivision:
- Suncoast Meadows Increment 01
ADDITIONAL INFORMATION
Welcome Home to this CHARMING 2-STORY, 4-bedroom, 2-1/2 bath home in Suncoast Meadows! This community has a SUPER LOW HOA AND CDD, but offers exceptional family-friendly amenities, such as a community pool, a BRAND NEW playground (March 2024), a dog park, and awesome community trails for walking and watching wildlife in the area! The home is in a prime area of TOP-RATED SCHOOLS, plenty of shopping, and close proximity to the Suncoast Parkway taking you to everything the Tampa Bay Area offers very quickly! This freshly painted (interior, 2024) home offers a light and bright spacious gathering space downstairs with a half bath, a living/dining room combination, and a large kitchen with eat-in area. The FIRST FLOOR PRIMARY BEDROOM has a nice en-suite bathroom with dual vanity sinks, a large soaking tub/shower, and a good-sized walk-in closet. On the first floor, there is also a laundry closet as you enter from the two-car garage. The beautiful screened-in porch leads out to a spacious fully fenced large backyard with plenty of room to enjoy the outdoors. Upstairs, there is a nice-sized open space for an in-home office, TV lounge area, or kid's play space. The second story also has a full bathroom and 3 nice-sized bedrooms with great architectural personalities waiting to be lived in! Make your appointment today because this charming home won't last long!
- Type:
- Other
- Sq.Ft.:
- 1,306
- Status:
- NEW LISTING
- Beds:
- 2
- Lot size:
- 0.09 Acres
- Year built:
- 2006
- Baths:
- 2.00
- MLS#:
- T3519879
- Subdivision:
- Groves Ph 04
ADDITIONAL INFORMATION
Introducing 21201 Diamonte Drive, a gorgeous 2 bedroom 2 bathroom villa looking onto a pond and forest view lot nestled in the heart of The Groves, a pristine wildlife preserve golf course resort community. Open floor plan with two skylights, beach wood cabinetry, plank laminate floors create a lovely and relaxing atmosphere of comfy Florida dream home bliss. The kitchen features top of the line new stainless steel appliances, new farmhouse sink, smooth seamless white Corian counters and a breakfast bar that bridges into the dining room. Glass sliders in the spacious living room open to a new covered and screened lanai with sweeping panoramic views of the pond and forest preserve. The luxurious primary bedroom has a spacious bedchamber with a bay window, perfect for enjoying the views and a private access door to the lanai plus a full ensuite including dual vanities, walk-in shower and a large walk-in closet. The guest bedroom features a flower garden courtyard view. This beautiful home also has tons of upgrades: NEW ROOF, 2 NEW SKYLIGHTS, NEW AC with UV LIGHT TECHNOLOGY, NEW ULTRA QUIET GARAGE DOOR AND NEW GARAGE OPENER PAD, NEW KITCHEN APPLIANCES WITH 5 YEAR WARRANTY, NEW FARMHOUSE SINK, NEW KITCHEN CABINETS DOOR HANDLES, NEW GARBAGE DISPOSAL, NEW FRONT GLASS AND SCREEN DOOR, NEW LANAI SCREENS WITH 18 KICKPLATE, NEW EXTENDED LANAI ROOF, NEW DOWNSPOUTS IN FRONT. The Groves golf resort community clubhouse offers an amazing array of amenities and activities perfect for the highest and best active adult lifestyle, such as: an 18 hole golf course, club house, pro-shop, restaurant with full bar, plus waterpark with swimming pool and outdoor hot tub, triple tennis courts, bocce ball, shuffleboard, dog park, community garden, assembly hall, planned events and clubs for every interest. All of this and conveniently located within walking or riding distance to Publix Supermarket and a myriad of local cafes and shops. Truly a wonderful home in a wonderful community. Better buy it before someone does.
- Type:
- Single Family
- Sq.Ft.:
- 2,035
- Status:
- NEW LISTING
- Beds:
- 4
- Lot size:
- 0.19 Acres
- Year built:
- 2018
- Baths:
- 3.00
- MLS#:
- U8239146
- Subdivision:
- Lakeshore Ranch Ph I
ADDITIONAL INFORMATION
This stunning 4-bedroom, 3-bathroom home with 3-car garage and a heated saltwater pool is located in the community of Lakeshore Ranch. Featuring an open floor plan, this home has a spacious kitchen with stainless steel appliances, stone countertops & a breakfast nook, formal dining room, and spacious family room. The oversized primary suite has a sitting area overlooking the pond & conservation, a large walk-in closet, and an ensuite bathroom with double vanities and a walk-in shower. Outside you will find the large, screened lanai with pavers, offering ample space for seating and dining, overlooking the sparkling saltwater pool. Three additional bedrooms and two bathrooms complete this beautiful property, making it the perfect oasis for comfortable Florida living. Lakeshore Ranch offers a wonderful lifestyle with premier amenities including a heated lap pool, fishing dock, playgrounds, tennis and basketball courts, dog park, clubhouse, and gym. Lakeshore Ranch is nestled within a natural gas community spanning over 250 acres of conservation land. Located near shopping, dining, and major roadways. Schedule your private showing today!
- Type:
- Single Family
- Sq.Ft.:
- 1,848
- Status:
- NEW LISTING
- Beds:
- 3
- Lot size:
- 0.11 Acres
- Year built:
- 2024
- Baths:
- 3.00
- MLS#:
- U8238881
- Subdivision:
- Cypress Preserve Ph 3d 3e & 4b
ADDITIONAL INFORMATION
Welcome to Cypress Preserve, a thriving community nestled in Land O Lakes! WHY WAIT TO BUILD?! This modern, brand new 2024 ALL FINISHED! READY FOR IMMEDIATE OCCUPANCY home boasts 3 bedrooms, SPACIOUS LOFT, 2 1/2 baths, and a 2-car garage, spanning 2267 sq ft of well-designed living space. As you step into the foyer, you're greeted by tile flooring that guides you seamlessly through the open concept floor plan. The living room, dining area effortlessly blend into the well-appointed kitchen, featuring 42" wood cabinets crowned with molding, granite countertops, and a counter-height island with a 100% deep stainless sink and dishwasher! ALL BRAND NEW GE STAINLESS STEEL APPLIANCES! Enjoy your morning coffee at the breakfast bar. A generously sized pantry provides ample storage. Sliding glass doors from the dining room lead to the OUTDOOR LIVING of the spacious backyard for you to enjoy your Florida living with plenty of room for your pool!!! As you come back through tall 8 feet slider there you will find a spacious and open setup complete with great room, kitchen with large granite island, and separate dining area. There is also a powder room located downstairs for convenience. Upstairs you will find 3 bedrooms and loft, so everyone has room to hang out on the second story as well. Laundry room upstairs so no one has to run up and down to get a load done. The luxury continues in the spacious owners suite that leads into a double sink, restroom and large walk in closets! Lots of upgrades including WIFI-enabled garage opener and Ecobee thermostat!This coveted location falls within the highly regarded Pasco County School District. Experience the unparalleled amenities Cypress Preserve has to offer – from the zero-entry resort-style pool and inviting cabana to the off-leash dog park and playground, there's something for everyone. Take advantage of scenic walking trails, event lawn, and more. With easy access to The Shops at Wiregrass, Tampa Premium Outlets, dining and entertainment venues, cinemas, Publix, Tampa International Airport, and Florida's renowned beaches, you're never far from excitement. Low HOA & CDD, amenities include a resort style zero-entry pool, dog park, playground, and event lawn, walking trails surrounded by nature and wildlife, one of a kind homesites with conservation, wetland, and water views. Conveniently situated near I-75, SR 41, SR 52, and the Suncoast Expressway, commuting throughout Tampa Bay is effortless. Whether you crave the vibrancy of city life or the tranquility of resort-style living, Cypress Preserve offers the perfect blend. Don't miss out – schedule your appointment today and enjoy your piece of paradise!!!
- Type:
- Single Family
- Sq.Ft.:
- 2,203
- Status:
- NEW LISTING
- Beds:
- 4
- Lot size:
- 0.12 Acres
- Year built:
- 2022
- Baths:
- 3.00
- MLS#:
- T3519308
- Subdivision:
- Arden Preserve
ADDITIONAL INFORMATION
If you’re looking for a well maintained 4 bedroom/3 bath home with stunning WATER VIEWS, this is it!! A rare opportunity to purchase a like-new move in ready home without the wait time to build. This is a beautiful home, and you will love the functionality and open concept of this 2-story design. You’ll love the high ceilings and plenty of windows for lots of natural light to shine in. This home has plenty of room for the entire family to find their perfect space and stay connected at the same time. From first arriving at the house, you will notice the curb appeal of the colorful landscaping and welcoming front entrance. Walk through the front door and into the spacious gathering room. Enjoy family meals with easy access to the kitchen and dining areas. The modern and trendy kitchen features Quartz stone counters, solid wood cabinets with crown molding, Stainless Steel appliances, tile backsplash, oversized center island, recessed lighting, big closet pantry plus dining room area. All appliances are included. The island is perfect for everyday use and hosting friends and family. Sliding doors from the main living area access the covered lanai overlooking the water views. This is the perfect spot for relaxing evenings and enjoying Florida weather all year round. There is a bedroom downstairs with adjacent full bath for guests or extra privacy from the other bedrooms. Second floor features 3 bedrooms, 2 full baths, and a laundry room. Upstairs you are welcomed by additional living space with a large loft perfect for a game room, playroom, or whatever flex space your family desires. Spacious Owner’s Suite with luxury bath featuring a double vanity, large walk-in glass shower with seat, and expansive walk-in closet. You will be happy to live in the community of Arden Preserve, a small community of about 130 homes which features a dog park, conservation areas, and relaxing pond with fountain. There are no CDD FEES, no flood insurance required, and low HOA dues! Easy access to US-41, SR-54, I-75, and the Veterans Expressway. Convenient location with Publix grocery stores, restaurants, shopping, trails and parks nearby.
- Type:
- Single Family
- Sq.Ft.:
- 2,518
- Status:
- NEW LISTING
- Beds:
- 3
- Lot size:
- 0.19 Acres
- Year built:
- 2020
- Baths:
- 3.00
- MLS#:
- T3518145
- Subdivision:
- Del Webb Bexley Ph 1
ADDITIONAL INFORMATION
Introducing an INCREDIBLE NEW RESIDENCE in the HIGHLY REGARDED GATED Community of DEL WEBB BEXLEY.Step into luxury living with this stunning Pinnacle floorplan by PULTE Homes, nestled within the highly sought-after Del Webb Bexley community. Set against the backdrop of serene pond conservation, this home offers an unparalleled connection to nature, allowing you to witness the beauty of wildlife on a daily basis. Spanning 2,518 square feet of meticulously designed living space, this residence features 3 bedrooms, a bonus flex/office area, and 3 bathrooms. The 3-car garage with an additional 4 foot extension in the length provides ample parking and storage space for your convenience.(House is wired to be supported by a generator) Experience seamless indoor-outdoor living with expansive entertaining spaces that transition effortlessly from the interior to the oversized yard and huge lanai. Luxury wood tile flooring sets the stage for elegance, complemented by trending colors and designer fixtures throughout the home. The heart of the home, the kitchen, boasts elegant cabinetry, stainless steel appliances, quartz countertops, an oversized island, pendant lights, and a stylish backsplash, creating a space where culinary dreams come to life. The primary suite offers a true escape from everyday life, featuring high ceilings and ample space for any size furniture. The primary bath exudes luxury with his and her sinks, a spacious shower with glass enclosure, and a large walk-in closet. Secondary bedrooms offer generous walk-in closets and ample space, while a perfect flex space/office at the front of the home provides versatility to suit your needs. Enjoy peace of mind with a structural builder warranty still in place, custom lighting, hurricane shutters, a beautifully appointed laundry room, lush landscaping, and more. Del Webb Bexley isn't just a community—it's the epitome of resort-style living for those aged 55 and above. Here, you'll enjoy exclusive access to a wealth of amenities, including a clubhouse, community pool, tennis courts, shuffleboard, pool table, scenic walking trails, and a top-of-the-line fitness center—all designed to enhance your lifestyle and provide endless opportunities for leisure and recreation. Nestled in a prime location near the Veterans Expressway, I-275, shopping centers, dining establishments, medical facilities, and the vibrant attractions of Tampa, this home offers the perfect blend of luxury and convenience. Whether you're looking to relax by the pool, stay active on the tennis courts, or explore the surrounding area, Del Webb Bexley has something for everyone. Opportunities like this are few and far between in the real estate market. Don't miss your chance to experience the pinnacle of luxury living at Del Webb Bexley—schedule your appointment today and discover why this community is the perfect place to call home!
- Type:
- Single Family
- Sq.Ft.:
- 2,421
- Status:
- NEW LISTING
- Beds:
- 4
- Lot size:
- 0.25 Acres
- Year built:
- 2013
- Baths:
- 3.00
- MLS#:
- T3519683
- Subdivision:
- Stonegate Ph 02
ADDITIONAL INFORMATION
Welcome to 3417 Diamond Falls Cir, a stunning residence nestled within the picturesque Stonegate community of Land O Lakes. This remarkable home offers an exquisite blend of modern elegance and comfortable living, making it the perfect oasis for you and your family. Upon entering, you'll be greeted by the grandeur of high ceilings that lend an air of spaciousness to the entire house. The gleaming tile flooring throughout adds a touch of sophistication, making maintenance a breeze. The kitchen is a chef's delight, boasting stainless appliances, including a gas stove/range, and complemented by the timeless beauty of granite countertops. Step outside onto the covered lanai, where you can unwind and savor the tranquility of your expansive backyard. This outdoor haven provides ample space, perfect for entertaining guests or creating your dream pool area. As you relax, enjoy the serene view of the peaceful pond just beyond your backyard, creating a calming atmosphere to escape the stresses of the day. With 4 bedrooms and 3 bathrooms, this home has all the space you need to accommodate your family's lifestyle comfortably. The 3-car garage offers both parking convenience and extra storage space for all your needs. Natural light bathes the interior, creating a warm and inviting ambiance, ensuring you feel right at home. Experience the joy of living in a sunlit haven, filled with positive energy throughout the day. Located in the heart of the Stonegate community, this home is conveniently close to a myriad of amenities. Enjoy quick access to factory outlets for all your shopping desires, Costco for convenience, and an array of dining and entertainment options to satisfy every taste. Moreover, major highways are within easy reach, making commuting a breeze and allowing you to explore nearby attractions effortlessly. Don't miss this rare opportunity to make 3417 Diamond Falls Cir your new forever home. Embrace the luxurious living, picturesque surroundings, and convenient lifestyle that awaits you in this exceptional property. Schedule a viewing today and experience the epitome of modern elegance in Land O Lakes' Stonegate community.
- Type:
- Single Family
- Sq.Ft.:
- 2,731
- Status:
- NEW LISTING
- Beds:
- 5
- Lot size:
- 0.28 Acres
- Year built:
- 2019
- Baths:
- 3.00
- MLS#:
- T3518952
- Subdivision:
- Bexley South Prcl 4
ADDITIONAL INFORMATION
**THE DIAMOND OF BEXLEY** Tucked away on a premium, oversized lot with only one neighbor, this tastefully appointed five bedroom, two and a half bathroom home with a three car garage is simply a must see! Curb appeal abounds with a paver driveway and covered front porch welcoming you. As you journey inside you’ll be greeted by an abundance of natural light and charmed by the open and airy feel the first floor presents. Located just off the front entry is a bedroom that offers a wonderful amount of flexibility as a potential home office. Open concept living shines in the great room with the kitchen, living, and dining areas all flowing together. The kitchen leaps from the pages of the latest design magazine with quartz counters, 42” shaker style cabinetry, stainless steel appliances, a gas cooktop, walk-in pantry, and large center island with counter height seating. The large sliding glass doors in the living area frame the picturesque views of the preserve with the orientation of the home providing a great amount of privacy. Also located on the first floor is a half bathroom along with interior access to the attached three car garage. Journey upstairs and you’ll find a bonus area that makes for a wonderful secondary living space, play area, craft room, or anything else one might imagine! The expansive primary suite features incredible preserve views along with a private en suite complete with a dual sink vanity, walk-in shower, and a LARGE walk-in closet. Also located upstairs are three additional guest bedrooms along with a hall bathroom featuring a dual sink vanity and a shower/tub combination. Last but certainly not least, the laundry room is located upstairs making laundry day a breeze. Step out into the backyard and you’ll find your own private oasis with tranquil nature views and an incredible amount of green space with plenty of room for a future pool. The covered back porch shares the amazing views, making it the perfect place to enjoy that morning cup of coffee or evening glass of wine. The acclaimed Bexley community is second to none when it comes to the amount of amenities which include seven parks, numerous trails leading to the club house, a community café, three pools including a splash pad and lap pool, playgrounds, a bike park with a BMX track, a dog park, game room, an indoor fitness center and outdoor workout stations. Located in the HIGHLY RATED Bexley Elementary, Charles Rushe Middle, and Sunlake High School district. Easy access to the Suncoast Parkway with countless shopping and dining options located just minutes away. Put it all together and you’ll see why this incredible home should be on the top of your list!
- Type:
- Single Family
- Sq.Ft.:
- 3,416
- Status:
- NEW LISTING
- Beds:
- 5
- Lot size:
- 0.14 Acres
- Year built:
- 2024
- Baths:
- 5.00
- MLS#:
- T3517554
- Subdivision:
- Whispering Pines
ADDITIONAL INFORMATION
Under Construction. New Construction in Whispering Pines Available this Summer in highly desired Land O’ Lakes, FL! Ideally situated just off US-41, minutes from SR-54, with convenient access to I-75 and Veterans Expressway, this gated community is near an array of dining and shopping options and has resort-style amenities coming soon, including a cabana and pool, playground, and dog park. It’s also zoned for highly rated Pasco County schools and has a high-speed internet and TV package included in the HOA! Featuring the popular Yellowstone floor plan, this home has the space you’ve been looking for. The designer kitchen showcases a spacious center island, modern cabinets, quartz countertops with a 3"x12" white picket tiled backsplash, Whirlpool stainless steel appliances including a refrigerator, dishwasher, microwave, and range, and a large single-bowl sink. The bathrooms have matching white cabinets and quartz countertops and dual sinks and super walk-in shower in the Owner's bath. There is 12”x24” floor tile in the main living areas, baths, and laundry room, and stain-resistant carpet in the bedrooms and loft. This home has an ideal layout with a 1st-floor bedroom with full bath, oversized loft, enclosed flex room, convenient 2nd-floor laundry room with Whirlpool washer and dryer, walk-in closets in 4 of the 5 bedrooms, storage under the stairs, a large covered lanai with upgraded pocket sliding glass door, and a 2-car garage with additional 10’-6” x 18’-0” storage space. Additional upgrades include blinds throughout the home, 4 LED downlights in the gathering room, pendant pre-wiring in the kitchen, upgraded door hardware, and a Smart Home technology package with a video doorbell. Call or visit today and ask about our limited-time incentives and special financing offers!
- Type:
- Single Family
- Sq.Ft.:
- 3,416
- Status:
- NEW LISTING
- Beds:
- 5
- Lot size:
- 0.11 Acres
- Year built:
- 2024
- Baths:
- 5.00
- MLS#:
- T3511139
- Subdivision:
- Whispering Pines
ADDITIONAL INFORMATION
Under Construction. New Construction in Whispering Pines Available this Summer in highly desired Land O’ Lakes, FL! Ideally situated just off US-41, minutes from SR-54, with convenient access to I-75 and Veterans Expressway, this gated community is near an array of dining and shopping options and has resort-style amenities coming soon, including a cabana and pool, playground, and dog park. It’s also zoned for highly rated Pasco County schools and has a high-speed internet and TV package included in the HOA! One of our most popular floor plans, the Yellowstone features an open-concept home design and has all the upgraded finishes you've been looking for. The gourmet kitchen showcases a spacious center island with a large single-bowl sink, white cabinets, 3cm quartz countertops with a 6”x6” tiled backsplash, and Whirlpool stainless steel appliances including a built-in oven and microwave, stovetop with range hood, and dishwasher. The bathrooms have matching white cabinets and quartz countertops, comfort height commodes, and the Owner’s bath has dual sinks and a walk-in shower with an upgraded heavy glass door. There is luxury vinyl plank flooring in the main living areas and flex room, 12”x24” tile in the baths and laundry room, and stain-resistant carpet in the bedrooms and loft. This home makes great use of space with a first-floor guest bedroom with a private, full bath and walk-in closet, a versatile enclosed flex room, a large loft area, a convenient 2nd-floor laundry room, storage under the stairs, a spacious gathering room, a covered lanai, and a 2-car garage with an additional 10’6”x18’ storage area. Additional upgrades include 4 LED downlights in the gathering room, pendant prewiring in the kitchen, upgraded door hardware, a pocket sliding glass door to the lanai, and a Smart Home technology package with a video doorbell. Call or visit today and ask about our limited-time incentives and special financing offers!
- Type:
- Single Family
- Sq.Ft.:
- 1,423
- Status:
- NEW LISTING
- Beds:
- 3
- Lot size:
- 0.27 Acres
- Year built:
- 1995
- Baths:
- 2.00
- MLS#:
- T3519302
- Subdivision:
- Lake Padgett Pines
ADDITIONAL INFORMATION
Prime lot location in Lake Padgett Pines. NO HOA or CDD so come bring your boat and toys! This cozy 3 BR 2 bath home has had all the major upgrades ROOF, AC, and Hot Water Heater 2020, freshly painted exterior, and gutters installed. Situated on 0.26 acres this home backs up to a preserved wooded area owned by SFWMD (South Florida Water Management District). with access to a pond. Enjoy peaceful evenings on the large back patio adorned with pavers, and a covered tarp with decorative lighting, great for entertaining friends and family. Animal lovers will appreciate the gated side yard that comes complete with pens for bunnies and chickens. 10X20 Shed with lots of shelving. The interior of the home has laminate and tile flooring. Spacious living room/family room area with a separate kitchen and dining area. Stainless steel appliances are 2 years old. Relax in the recently remodeled spa-like master bathroom complete with a soaking tub and modern fixtures. Centrally located in Land O Lakes convenient to I-75, the Outlets, shops, and restaurants. Make your appointment today.
- Type:
- Single Family
- Sq.Ft.:
- 2,045
- Status:
- NEW LISTING
- Beds:
- 4
- Lot size:
- 0.13 Acres
- Year built:
- 2024
- Baths:
- 3.00
- MLS#:
- T3519471
- Subdivision:
- Deerbrook
ADDITIONAL INFORMATION
Under Construction. Located off US-41, Deerbrook showcases new homes in Land O’ Lakes. Homeowners will be a close distance to walking trails and the Suncoast Parkway biking paths, as well as nearby shopping and dining! The Tampa Premium Outlets and Wiregrass Mall are less than 30 minutes away, providing additional shopping and entertainment. Downtown Tampa is just 23 miles away, as is Tampa International Airport. Deerbrook will feature a lineup of our Express, and Tradition floorplans, providing a home for every stage of life! The area is zoned for highly rated Pasco County schools and is just minutes away from US Hwy 41. Each home is constructed with all concrete block construction on 1st and 2nd stories and D.R. Horton’s Smart Home System. Pictures, photographs, colors, features, and sizes are for illustration purposes only and will vary from the homes as built. Home and community information, including pricing, included features, terms, availability, and amenities, are subject to change and prior sale at any time without notice or obligation. Materials may vary based on availability. D.R. Horton Reserves all Rights.
- Type:
- Single Family
- Sq.Ft.:
- 2,045
- Status:
- NEW LISTING
- Beds:
- 4
- Lot size:
- 0.13 Acres
- Year built:
- 2024
- Baths:
- 3.00
- MLS#:
- T3519457
- Subdivision:
- Deerbrook
ADDITIONAL INFORMATION
Under Construction. Located off US-41, Deerbrook showcases new homes in Land O’ Lakes. Homeowners will be a close distance to walking trails and the Suncoast Parkway biking paths, as well as nearby shopping and dining! The Tampa Premium Outlets and Wiregrass Mall are less than 30 minutes away, providing additional shopping and entertainment. Downtown Tampa is just 23 miles away, as is Tampa International Airport. Deerbrook will feature a lineup of our Express, and Tradition floorplans, providing a home for every stage of life! The area is zoned for highly rated Pasco County schools and is just minutes away from US Hwy 41. Each home is constructed with all concrete block construction on 1st and 2nd stories and D.R. Horton’s Smart Home System. Pictures, photographs, colors, features, and sizes are for illustration purposes only and will vary from the homes as built. Home and community information, including pricing, included features, terms, availability, and amenities, are subject to change and prior sale at any time without notice or obligation. Materials may vary based on availability. D.R. Horton Reserves all Rights.
- Type:
- Single Family
- Sq.Ft.:
- 2,045
- Status:
- NEW LISTING
- Beds:
- 4
- Lot size:
- 0.13 Acres
- Year built:
- 2024
- Baths:
- 3.00
- MLS#:
- T3519435
- Subdivision:
- Deerbrook
ADDITIONAL INFORMATION
Under Construction. Located off US-41, Deerbrook showcases new homes in Land O’ Lakes. Homeowners will be a close distance to walking trails and the Suncoast Parkway biking paths, as well as nearby shopping and dining! The Tampa Premium Outlets and Wiregrass Mall are less than 30 minutes away, providing additional shopping and entertainment. Downtown Tampa is just 23 miles away, as is Tampa International Airport. Deerbrook will feature a lineup of our Express, and Tradition floorplans, providing a home for every stage of life! The area is zoned for highly rated Pasco County schools and is just minutes away from US Hwy 41. Each home is constructed with all concrete block construction on 1st and 2nd stories and D.R. Horton’s Smart Home System. Pictures, photographs, colors, features, and sizes are for illustration purposes only and will vary from the homes as built. Home and community information, including pricing, included features, terms, availability, and amenities, are subject to change and prior sale at any time without notice or obligation. Materials may vary based on availability. D.R. Horton Reserves all Rights.
| All listing information is deemed reliable but not guaranteed and should be independently verified through personal inspection by appropriate professionals. Listings displayed on this website may be subject to prior sale or removal from sale; availability of any listing should always be independently verified. Listing information is provided for consumer personal, non-commercial use, solely to identify potential properties for potential purchase; all other use is strictly prohibited and may violate relevant federal and state law. Copyright 2024, My Florida Regional MLS DBA Stellar MLS. |
Land O Lakes Real Estate
The median home value in Land O Lakes, FL is $420,000. This is higher than the county median home value of $220,000. The national median home value is $219,700. The average price of homes sold in Land O Lakes, FL is $420,000. Approximately 68.79% of Land O Lakes homes are owned, compared to 23.74% rented, while 7.48% are vacant. Land O Lakes real estate listings include condos, townhomes, and single family homes for sale. Commercial properties are also available. If you see a property you’re interested in, contact a Land O Lakes real estate agent to arrange a tour today!
Land O Lakes, Florida has a population of 78,720. Land O Lakes is more family-centric than the surrounding county with 35.15% of the households containing married families with children. The county average for households married with children is 29.82%.
The median household income in Land O Lakes, Florida is $75,597. The median household income for the surrounding county is $53,742 compared to the national median of $57,652. The median age of people living in Land O Lakes is 37.3 years.
Land O Lakes Weather
The average high temperature in July is 91.2 degrees, with an average low temperature in January of 46.35 degrees. The average rainfall is approximately 52.53 inches per year, with 0 inches of snow per year.
