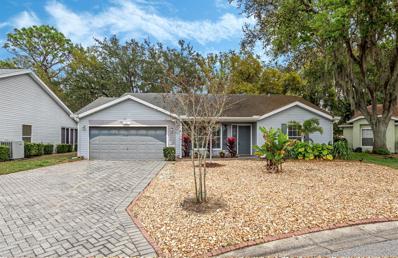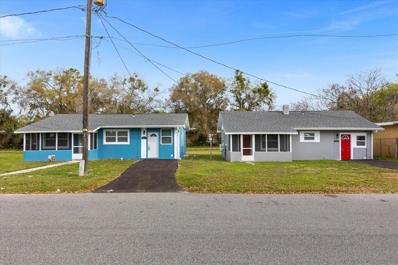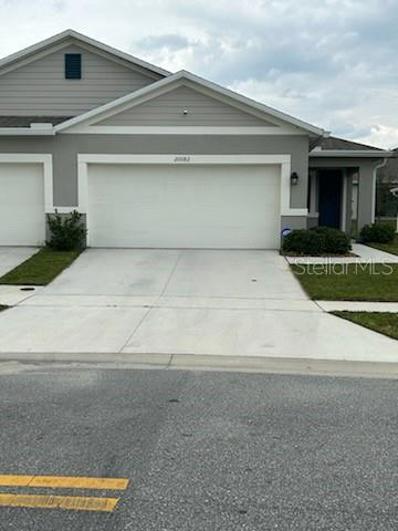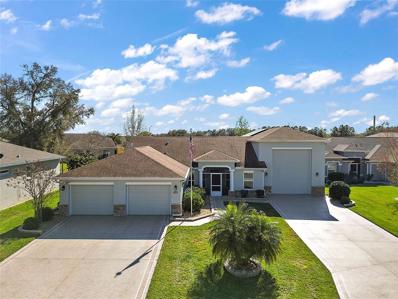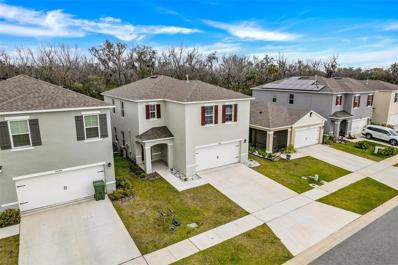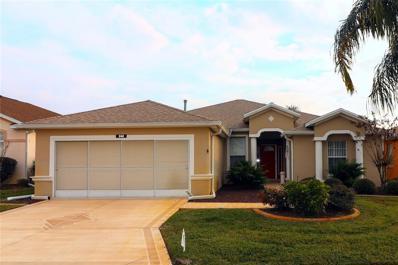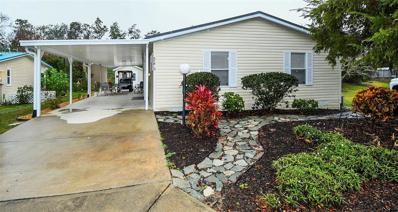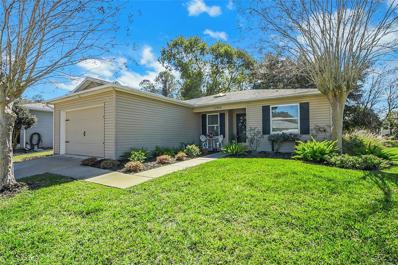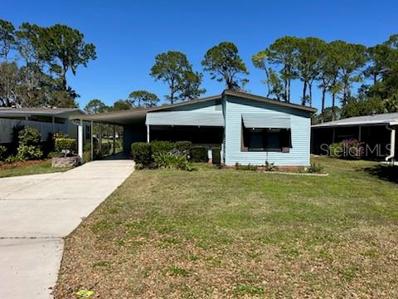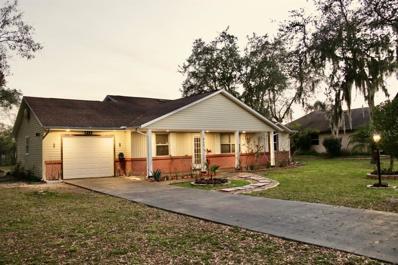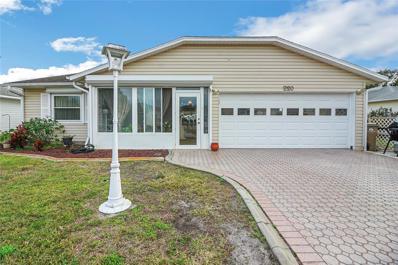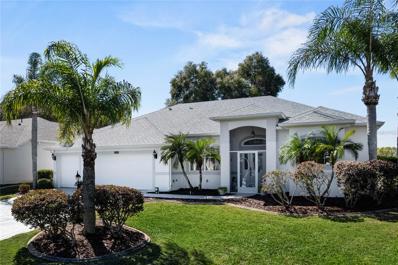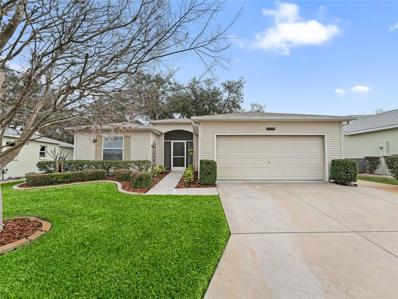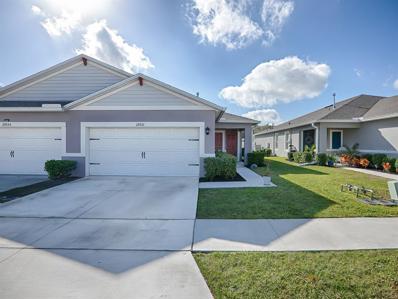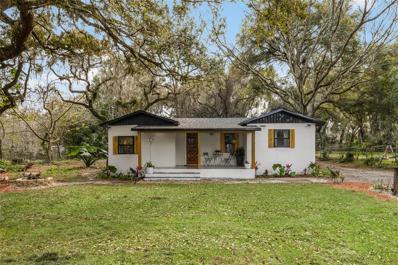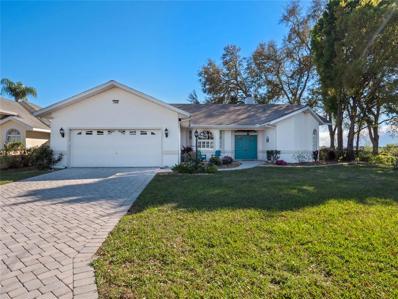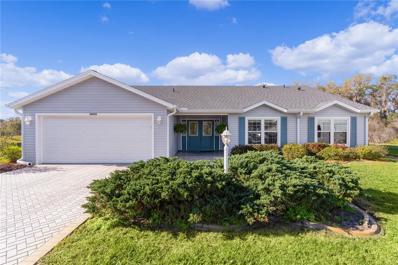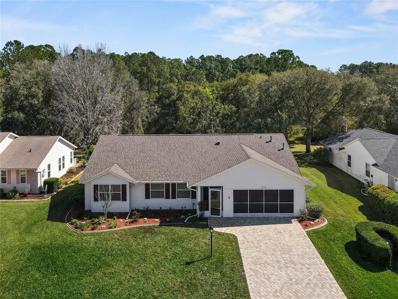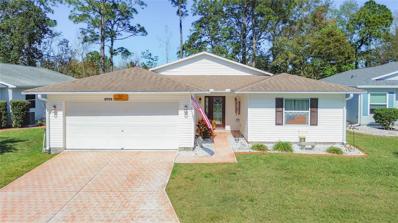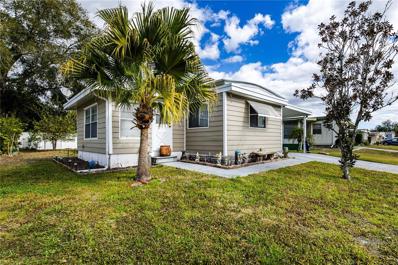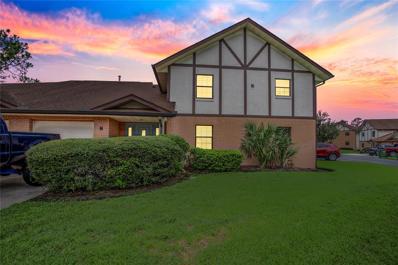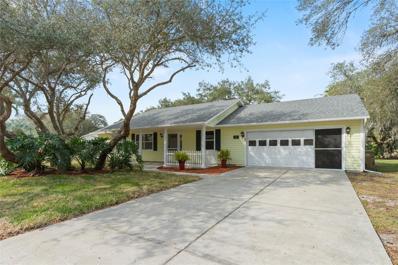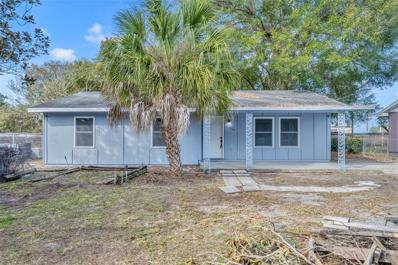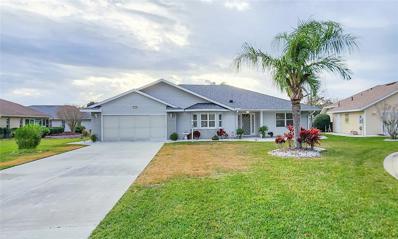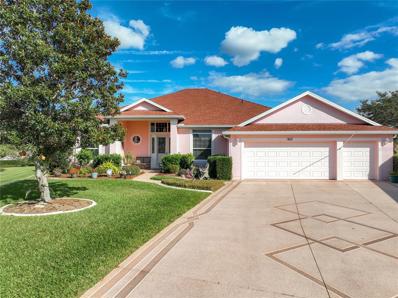Leesburg Real EstateThe median home value in Leesburg, FL is $300,000. This is higher than the county median home value of $215,200. The national median home value is $219,700. The average price of homes sold in Leesburg, FL is $300,000. Approximately 41.93% of Leesburg homes are owned, compared to 41.06% rented, while 17.01% are vacant. Leesburg real estate listings include condos, townhomes, and single family homes for sale. Commercial properties are also available. If you see a property you’re interested in, contact a Leesburg real estate agent to arrange a tour today! Leesburg, Florida has a population of 21,853. Leesburg is less family-centric than the surrounding county with 22.04% of the households containing married families with children. The county average for households married with children is 22.92%. The median household income in Leesburg, Florida is $36,710. The median household income for the surrounding county is $49,734 compared to the national median of $57,652. The median age of people living in Leesburg is 38.3 years. Leesburg WeatherThe average high temperature in July is 91.5 degrees, with an average low temperature in January of 48 degrees. The average rainfall is approximately 52 inches per year, with 0 inches of snow per year. Nearby Homes for Sale |
