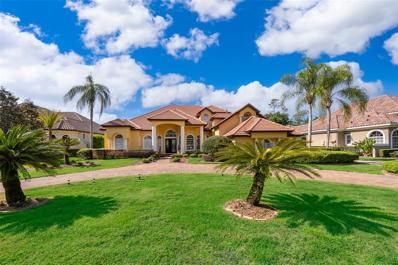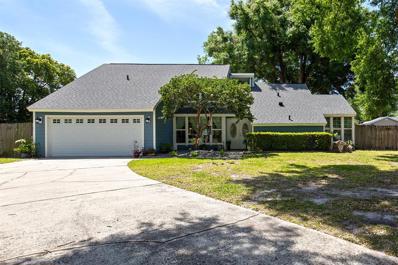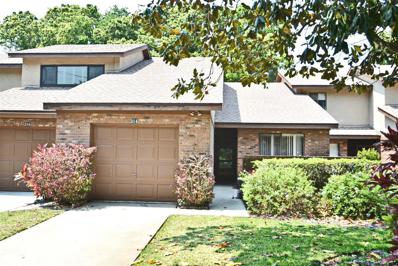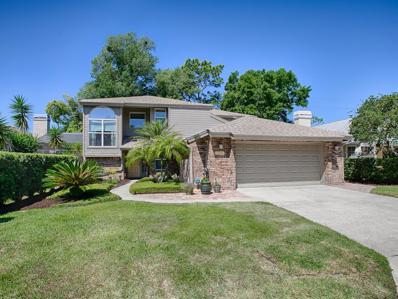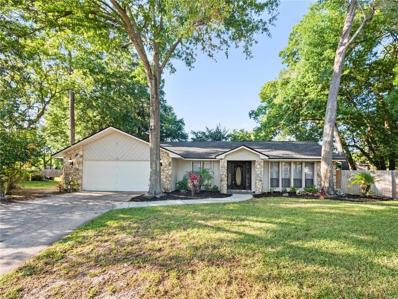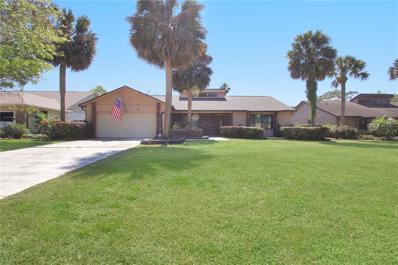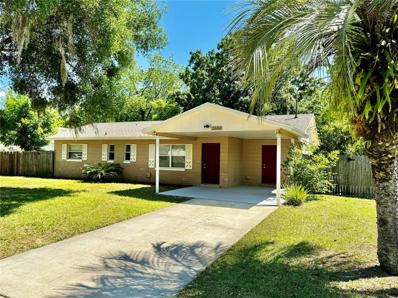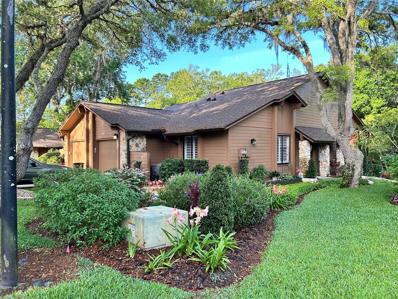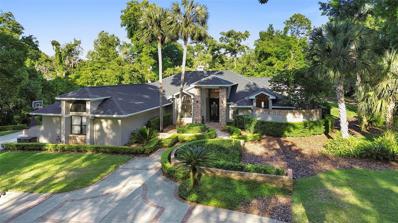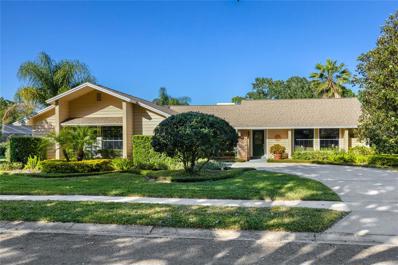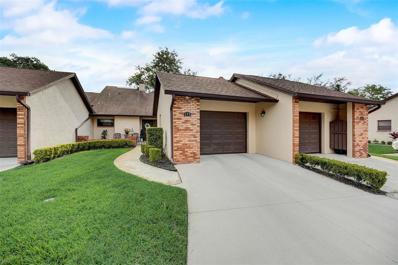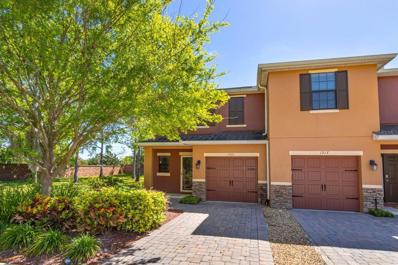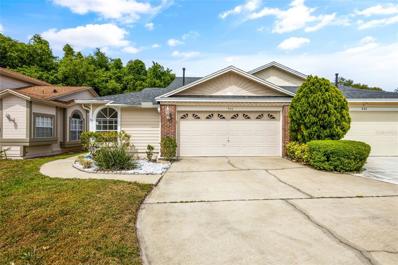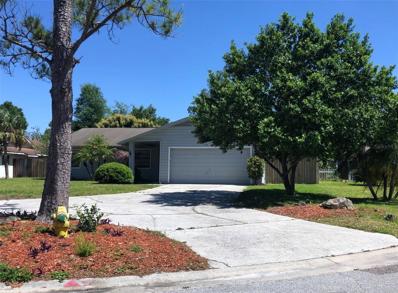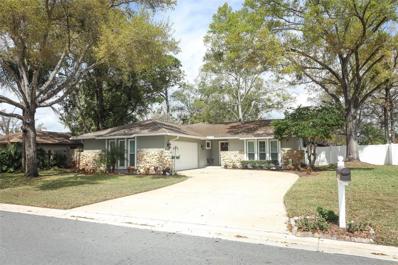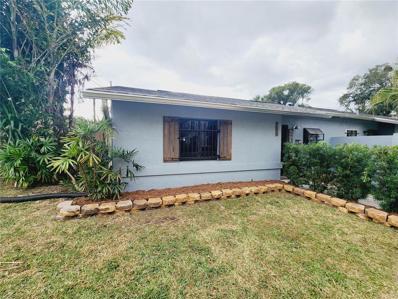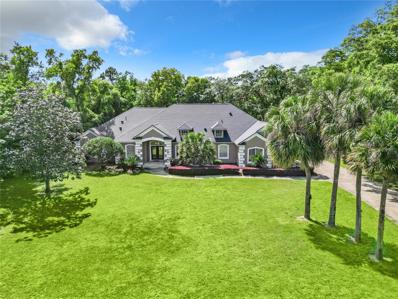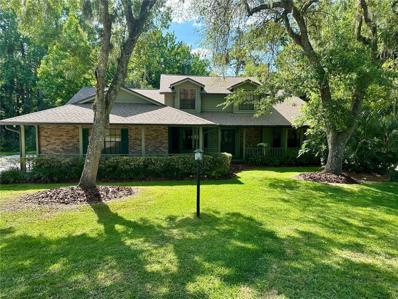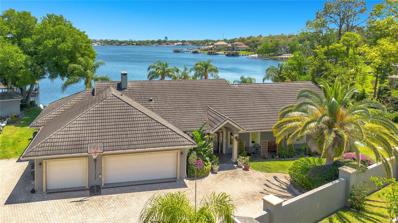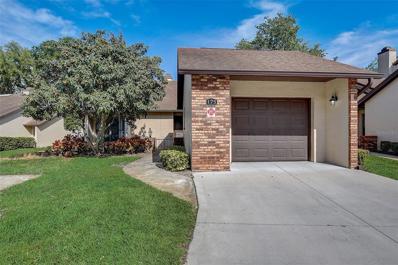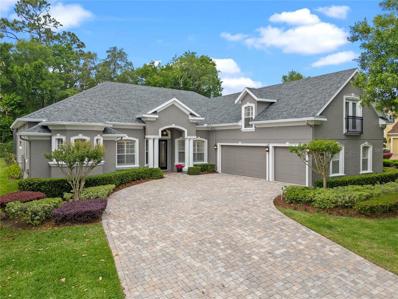Longwood FL Homes for Sale
$1,620,000
3235 Winding Pine Trail Longwood, FL 32779
- Type:
- Single Family
- Sq.Ft.:
- 4,262
- Status:
- NEW LISTING
- Beds:
- 4
- Lot size:
- 0.52 Acres
- Year built:
- 1999
- Baths:
- 6.00
- MLS#:
- O6197090
- Subdivision:
- Alaqua Lakes Ph 2
ADDITIONAL INFORMATION
GOLF FRONT POOL HOME IN ALAQUA LAKES! Beautiful outdoor space with views of the 12th hole. High ceilings throughout this home and oversized rooms make this space live even larger than it's 4,262 square feet. The Gourmet kitchen features stainless appliances, a 5 burner gas stove, new quartz counter tops, 42" wood cabinets and crown molding. The kitchen leads into the oversized family room that features a gas fire place, plenty of natural light and French doors leading to the pool area. Outside you will find a sparling pool, lush fenced yard and golf course views. There is a new, never used outdoor kitchen on the oversized lanai for get togethers with family and friends. The huge primary bedroom is on the main floor and features a fireplace, tile flooring, large closets and an en suite bathroom with soaking tub and separate shower. The upstairs features two bedrooms, a bonus room and a flex space with a balcony overlooking the pool area and golf course. Get with your agent and make an appointment to see this home today!
$470,000
128 Duncan Trail Longwood, FL 32779
- Type:
- Single Family
- Sq.Ft.:
- 2,004
- Status:
- NEW LISTING
- Beds:
- 3
- Lot size:
- 0.26 Acres
- Year built:
- 1978
- Baths:
- 2.00
- MLS#:
- V4935770
- Subdivision:
- Wekiva Hills Sec 07
ADDITIONAL INFORMATION
One or more photo(s) has been virtually staged. WEKIVA HILLS! This stunning residence has undergone a magnificent transformation, boasting exquisite upgrades and modern touches throughout with faux wood ceramic tile, knockdown ceilings, both bathrooms and kitchen remodeled. While the entire interior has been thoughtfully painted, creating a fresh canvas ready for your personal touch. The heart of this home is the living room, centered around a charming fireplace that invites cozy gatherings and creates a focal point for cherished moments with loved ones. Picture-perfect memories await in this inviting space, where comfort and style harmonize seamlessly. Retreat to the spacious bedrooms, each offering comfort and style, and indulge in the updated bathrooms featuring contemporary finishes and fixtures. Outside, discover a backyard oasis perfect for entertaining or simply unwinding after a long day. The expansive back porch, with its beautiful tongue and groove ceiling. Enclosed by a privacy fence and surrounded by lush vegetation, this outdoor sanctuary offers privacy and serenity. Don't miss the opportunity to make this exceptional property your own. Located in the highly sought after A Rated school district in Seminole county, Wekiva Elementary, Teague Middle and Lake Brantley High School! Schedule a showing today and prepare to fall in love with your new home!
- Type:
- Single Family
- Sq.Ft.:
- 2,192
- Status:
- NEW LISTING
- Beds:
- 4
- Lot size:
- 0.17 Acres
- Year built:
- 2020
- Baths:
- 3.00
- MLS#:
- O6193509
- Subdivision:
- Oakmont Reserve Ph 2
ADDITIONAL INFORMATION
THE BLUE DOOR SANCTUARY // This stunning 2020 built home is tucked away in the quiet gated community of Oakmont Reserve and is the epitome of comfortable living. With 4 bedrooms and 3 full bathrooms all on one level, it's the perfect space for its next owners to grow and thrive. The heart of this home is its inviting GOURMET KITCHEN, designed for everyday life and will exceed all your kitchen goals! Featuring 42" sleek cabinetry, DOUBLE ovens, WALK-IN PANTRY and QUARTZ countertops complemented by contrasting cabinetry, the kitchen is a chef's dream. An OVERSIZED ISLAND provides ample space for culinary creations and doubles as a cozy eating area, perfect for hosting and making memories. Designed with energy efficiency in mind, this home not only saves money on bills but also creates a cozy atmosphere year-round. Plus, thoughtful upgrades like fiber internet, extra attic insulation, a generator plug, and EPOXY garage floor add practical touches that make life a little easier. Retreat to the owner's suite—an OASIS of tranquility boasting a luxurious bathroom and expansive WALK-IN CLOSET. FRAMELESS shower doors in the guest bathrooms add a touch of elegance to everyday routines. Step outside to the screened lanai and take in the TRANQUIL view of green space with NO REAR NEIGHBORS. With plenty of STORAGE space, this home is perfect for ones with busy lives or those needing a home office. Located in the desirable Longwood area and zoned for EXCELLENT Seminole County schools, Oakmont Reserve offers the best of both worlds—quiet living with easy access to shopping, dining, and entertainment. And with the picturesque Lake Jesup, Cross Seminole Trail and many parks just a short drive away, there's always an opportunity for outdoor adventure not to mention the community playground just steps away. Don't miss out on the chance to make 757 Daybreak Place your next home. Schedule your showing today and discover why this house is truly better than NEW!
- Type:
- Single Family
- Sq.Ft.:
- 1,701
- Status:
- NEW LISTING
- Beds:
- 4
- Lot size:
- 0.3 Acres
- Year built:
- 1984
- Baths:
- 3.00
- MLS#:
- O6197049
- Subdivision:
- Bay Lagoon Unit 1
ADDITIONAL INFORMATION
Nestled at the end of a tranquil cul-de-sac, this charming home invites you to experience the epitome of comfortable living. Boasting a generous .30-acre lot, this 1984-built residence offers ample space both indoors and out. Recent upgrades, including a brand-new roof replaced in 2022 and fresh exterior paint with durable hardie board siding, ensure not only curb appeal but also long-term durability. The addition of new energy-efficient double-paned windows throughout promises year-round comfort while enhancing the home's energy efficiency. Step inside to discover a large, renovated kitchen that serves as the heart of the home, featuring updated cabinets, sleek granite countertops, a spacious walk-in pantry, and stainless-steel appliances. Adjacent to the kitchen, the sizeable family room with sliders that lead out to the screened-in back porch, offering a seamless transition between indoor and outdoor living spaces. The main level also hosts the primary bedroom retreat complete with an en suite, providing convenience and privacy. Another bedroom and bathroom downstairs add to the functionality of the floor plan. Upstairs, two additional bedrooms await, each boasting walk-in closets and sharing a well-appointed Jack and Jill bathroom. With a 2-car garage, fenced backyard, and rain gutters completing the package, this home offers everything you need for comfortable living. Plus, its coveted location within the top-rated Seminole County School District adds to its appeal, making it an ideal choice for families seeking quality education and a peaceful lifestyle.
- Type:
- Condo
- Sq.Ft.:
- 1,456
- Status:
- NEW LISTING
- Beds:
- 3
- Lot size:
- 0.06 Acres
- Year built:
- 1984
- Baths:
- 2.00
- MLS#:
- O6197033
- Subdivision:
- Wekiva Villas On The Green 2
ADDITIONAL INFORMATION
One story unit located in beautiful Wekiva that overlooks a lush wooded area and this could be yours for under $300K.This property has an attached one-car garage with door opener and a covered entry to get from your garage to inside your home! Vaulted ceilings in the living /dining room with wall to wall windows overlooking the beautiful wooded area behind the home. The kitchen is open to the living/dining room and has eating space in the kitchen and a closet pantry. New A/C in 2023 and the HOA installed a new roof and painted the exterior in 2021. The Primary bedroom has sliding doors that open to the lanai and an ensuite bathroom with walk in closet. Wekiva Villas on the Green offers community pool that overlooks the golf course, walking trails, playground and tennis courts along with being located in incredible Wekiva location near top rated schools, close to the library, Wekiva Golf Course, parks/playground, Publix, dining and shopping in just about every direction plus Wekiva Island, Wekiva State Park & so much more!!
- Type:
- Single Family
- Sq.Ft.:
- 2,684
- Status:
- NEW LISTING
- Beds:
- 4
- Lot size:
- 0.14 Acres
- Year built:
- 1988
- Baths:
- 3.00
- MLS#:
- O6196357
- Subdivision:
- Wekiva Cove Ph 4
ADDITIONAL INFORMATION
Rare opportunity in Wekiva Cove subdivision with cul-de-sac (Lake Brantley School District). This well maintained 4/2.5 home has the master bedroom on the 1st floor along with a separate and spacious home office. Entire house including bathrooms and kitchen have been updated, wood floors throughout with carpet in bedrooms. The updated kitchen includes all stainless-steel appliances, and you’ll find plenty of storage in the well laid out kitchen. The large covered, screened back porch is perfect for entertaining or relaxing with the view of the nicely landscaped backyard. Custom Hunter Douglas motorized shades in family, kitchen and dining areas. Roof replaced in 2017 and is still under full warranty. Entire house replumbed in 2016. High efficiency Trane A/C units (one for upstairs, one for downstairs). Pella double-pane low-E replacement windows – entire house. All popcorn ceilings have been removed during updates. Transferable termite bond. Smart Home Features: Wireless alarm system with doorbell camera ,A/C Thermostats, Garage Door Opener, Motorized Shades, Sprinkler System, Lighting, Video Camera surveillance with DVR, Landscape Lighting. Located on a cul-de-sac street. DO NOT CONVEY: Washer, Dryer, Glass Chandelier, Tesla EV Charger.
- Type:
- Single Family
- Sq.Ft.:
- 836
- Status:
- NEW LISTING
- Beds:
- 3
- Lot size:
- 0.14 Acres
- Year built:
- 1958
- Baths:
- 1.00
- MLS#:
- O6196819
- Subdivision:
- Wildmere
ADDITIONAL INFORMATION
Check out this delightful Longwood gem! With a BRAND NEW ROOF, this charming home has been impeccably maintained and is just minutes away from SunRail and the quaint shops of Historic Downtown. Perfect for first-time buyers or savvy investors, it's nestled in a tranquil neighborhood without HOA fees, yet conveniently close to all amenities. Featuring 3 bedrooms and 1 bath, the interior boasts newer high-quality luxury vinyl plank flooring throughout. Enjoy the outdoors in the spacious yard, complete with a brand new fence. Parking is a breeze with a one-car carport and an additional parking pad. Updates include a 2019 electrical panel upgrade, plumbing overhaul from the road to the house in the same year, and a new hot water heater installed in 2018. The AC was also replaced in 2017, ensuring comfort year-round. This adorable home is move-in ready and waiting for its new owners! Schedule your showing today before it's gone!
- Type:
- Single Family
- Sq.Ft.:
- 2,312
- Status:
- NEW LISTING
- Beds:
- 4
- Lot size:
- 0.35 Acres
- Year built:
- 1978
- Baths:
- 2.00
- MLS#:
- O6196532
- Subdivision:
- Wekiva Club Estates Sec 04
ADDITIONAL INFORMATION
Tucked away on a quiet cul-de-sac, this charming home checks all the boxes for relaxed living with a touch of luxury. Step inside and you're greeted by French doors leading to a cozy home office setup in the formal living room. The airy dining room on your left sets the scene for cozy dinners and lively conversations - this space is open to the kitchen and close to the family room, so no one is too far! In the heart of the home, the kitchen shines with granite countertops, stainless-steel appliances, and a breakfast bar perfect for casual meals. It overlooks a snug family room with a stone fireplace and a handy wet bar, ideal for entertaining. I can just see that mantle decorate beautifully for the holidays! Your spacious master bedroom boasts a big walk-in closet with custom built-ins, and a swanky ensuite bathroom with a glass-enclosed shower, dual sinks, and a stylish granite counter. Slide open the doors and step out onto your private patio, where you can soak in the peaceful backyard and pool views. On the other side of the house, three guest bedrooms share a full bath with direct pool access—no need to worry about drippy swimsuits indoors! This side of the home also is home to a walk-in mudroom/laundry room that leads from the 2-car garage. Outside, a screened porch invites you to relax and enjoy the sparkling pool. With plenty of space for a grill, patio furniture, and maybe even a hammock, it's the ultimate spot for outdoor living. There is beautiful lighting and outdoor fans to enjoy this space year-round. Skylights and modern light fixtures add a touch of flair throughout the home, giving it a stylish vibe without losing its cozy charm. Don't miss out on turning this little slice of paradise into your own retreat.
$523,000
324 Needles Court Longwood, FL 32779
- Type:
- Single Family
- Sq.Ft.:
- 2,086
- Status:
- NEW LISTING
- Beds:
- 4
- Lot size:
- 0.33 Acres
- Year built:
- 1982
- Baths:
- 2.00
- MLS#:
- O6196462
- Subdivision:
- Wekiva Club Estates Sec 09
ADDITIONAL INFORMATION
Lovely 4 bedroom 2 bath screened enclosed pool home in Wekiva Club Estates with golf course view. Original owner! Cherry cabinets in kitchen. Wood burning Fireplace. Roof was replaced in July/2021 and electrical panel replaced 2 years go. Hot water heater 7 yrs. Cul de sac street and .33 acre lot. Close to shopping, restaurants and great schools.
$320,000
2680 Azalea Drive Longwood, FL 32779
- Type:
- Single Family
- Sq.Ft.:
- 1,170
- Status:
- NEW LISTING
- Beds:
- 3
- Lot size:
- 0.29 Acres
- Year built:
- 1971
- Baths:
- 2.00
- MLS#:
- O6196456
- Subdivision:
- Lake Brantley Isles 2nd Add
ADDITIONAL INFORMATION
Charming 3-bedroom 1.5-bathroom home in the heart of Wekiva Springs with many features including an updated kitchen, new A/C, new roof, and French doors leading out to a relaxing deck overlooking a large fenced yard. Zoned for the top rated Schools: Wekiva Elem, Teague Middle, and Lake Brantley High. Situated in a quiet neighborhood on a dead end street near Wekiva Golf Club and Wekiva trail park. Plus, deeded access to the private and skiable Lake Brantley and no HOA fees! Move-in ready!
$370,000
412 Newton Place Longwood, FL 32779
- Type:
- Townhouse
- Sq.Ft.:
- 1,269
- Status:
- NEW LISTING
- Beds:
- 2
- Lot size:
- 0.12 Acres
- Year built:
- 1984
- Baths:
- 2.00
- MLS#:
- O6196428
- Subdivision:
- Governors Point Ph 3 Sec 1
ADDITIONAL INFORMATION
Stunning, Immaculate, MOVE-IN READY TOWNHOME features HIGH-VAULTED CEILINGS in the spacious GREATROOM with FIREPLACE, Newer SHUTTERS, and REMOTE-CONTROLLED BLINDS for privacy, and convenience. The sliding glass doors access a comfortable & airy screened-in SUNROOM with newly installed tiled floors. The 3rd bedroom was converted into a FORMAL DINING ROOM, expanding the GreatRoom's square footage. The 2nd Bedroom has an EXTRA SPACIOUS CLOSET. The OPEN-CONCEPT KITCHEN features STAINLESS STEEL APPLIANCES and plenty of storage. ONE-CAR GARAGE has a NEWER WASHER/DRYER COMBO. Many features have been updated in the last few years. The PRIMARY BEDROOM has VAULTED CEILINGS, sliding glass doors leading to the Sunroom, a WALK-IN CLOSET with mirrored doors & a beautiful en-suite featuring an updated, modern vanity in the dressing area. This gorgeous home has a TOTAL SQUARE FOOTAGE OF 1632 with plenty of potential for a possible deck expansion in the back. This property is located in the sought-after Governor's Pointe & highly regarded WEKIVA SPRINGS/LAKE BRANTLEY area where the WELL-MANAGED HOMEOWNERS ASSOCIATION TAKES CARE OF THE EXTERIOR MAINTENANCE. The location is zoned for the Seminole schools offering carefree living since the HOA cares for all of the OUTSIDE MAINTENANCE including the PROPERTY ROOF, GROUND MAINTENANCE, INSURANCE, BUILDING REPAIRS, and PEST CONTROL along with PRIVATE ROAD. Association dues also provide for BASIC CABLE TV and LAWN CARE. This popular community has easy access to shopping, restaurants, and the major road networks. Enjoy Wekiva's trails, lakes, parks, tennis, library, and shopping all within a short distance, and the nearby Wekiva Island & Wekiva Springs State Park offer kayaking, canoeing, camping, hiking, playgrounds, and swimming. This home is a MUST-SEE! Note: Dining Room & Hallway Light Fixtures will not convey.
$1,590,000
3083 Totika Cove Longwood, FL 32779
- Type:
- Single Family
- Sq.Ft.:
- 3,944
- Status:
- NEW LISTING
- Beds:
- 4
- Lot size:
- 1 Acres
- Year built:
- 1987
- Baths:
- 4.00
- MLS#:
- V4935701
- Subdivision:
- Alaqua Ph 1
ADDITIONAL INFORMATION
Here is a very special opportunity to own in the exclusive golf community of Alaqua. This spectacular home sits on a gorgeous one acre homesite affording you the privacy and space to enjoy this natural setting year round. This fine home has too many luxurious features to list. You will surely want to schedule your own private showing to experience all that this property has to offer. This 4 bedroom 3.5 bath pool home has nearly 4000 square feet of living space making is the perect place to host the largest family and business gatherings. The heart of this home is a true chef's kitchen that is freshly remodeled with new custom cabinetry, quarts counters, high end built in appliances, abundand storage and counter space and so much more. The heated pool and spa with multiple decks rival what you would find at your favorite resort. Here your family and guests will undoubtedly be refreshed and restored. You are sure to love the owners suite with two walk in closets plus a large dressing room and luxury bath with a private garden. 2 of the secondary bedrooms share a convenient Jack & Jill bath and the 4th bedroom is shown as a craft room and includes a built in Murphy bed. The 3 car garage has built in storage and is set up for a stand alone central HVAC system should you wish to add one. The roof and rain gutters were new in 2023 affording you years of care free service. This is a smart home which includes WIFI irrigation controller, smart indoor lights as well as landscape lights. There is a smart thermostat. The whole house audio system has 20 speakers as well as a built in 7.1 surround sound speaker system in the family room. Alaqua is located along Markham Woods road which is home to the finest real estate in highly acclaimed Seminole County. When you pass through the manned security gate you will enter a gorgeous tree lined natuaral oasis and feel the stress of the day melt away. Alaqua Country club is one of the most exclusive golf clubs in the Orlando area, home to only 150 lucky members. Full membership and social memberships are available. The golf course is maintained in pristine condition and is both challenging and incredibly picturesque bordering the Wekiva state park. Tee times are never required. You will love calling this exclusive gem your home course. Along with world class golf you can enjoy fine dining, pickleball and basketball courts and a private gun range. Homes of this caliber rarely become available and a property with one full acre are even harder to find. Call today to schedule your private showing. Information is not guaranteed.
- Type:
- Single Family
- Sq.Ft.:
- 2,094
- Status:
- NEW LISTING
- Beds:
- 4
- Lot size:
- 0.27 Acres
- Year built:
- 1983
- Baths:
- 2.00
- MLS#:
- O6195568
- Subdivision:
- Sabal Point Sabal Bend At
ADDITIONAL INFORMATION
Welcome to 453 Twisting Pine Circle, an exquisite 4-bed, 2-bath residence nestled within the coveted Sabal Point community in Longwood, Florida. This meticulously crafted home offers a blend of elegance, comfort, and functionality that is sure to captivate discerning buyers. As you step inside, you're greeted by a chef's dream kitchen featuring stainless steel appliances, a convenient double oven, an extended semi-circle breakfast bar, a center island, and custom soft-close cabinets. The kitchen seamlessly flows into the living and dining areas, creating an ideal space for both daily living and entertaining. Relax and unwind in the inviting living room, complete with a charming wood-burning brick fireplace, while enjoying direct access to the stunning outdoor oasis. The outdoor area boasts a generously sized pool deck, recently repainted and complemented by a refreshing pool adorned with a stone waterfall—all enclosed within a convenient screen enclosure for year-round enjoyment. The master suite offers a tranquil retreat, complete with dual vanities in the bathroom and a walk-in shower adorned with custom tile. Step outside onto the patio, where you'll find ample covered seating beneath a finished tongue and groove ceiling, surrounded by custom stone facades on the patio walls—perfect for al fresco dining or lounging in the Florida sunshine. Additional features of this exceptional home include engineered hardwood floors, professionally designed landscaping, exterior lighting, and thoughtful customizations to the garage—including a mini-split system to keep cool during the hot summer months. Beyond the confines of this remarkable residence lies the highly desirable Sabal Point community, known for its array of amenities including playgrounds, basketball courts, a baseball field, and the convenience of having an elementary school located at one of its entrances—making it an ideal choice for families seeking a vibrant and engaging lifestyle.
- Type:
- Condo
- Sq.Ft.:
- 1,898
- Status:
- NEW LISTING
- Beds:
- 2
- Lot size:
- 0.03 Acres
- Year built:
- 1985
- Baths:
- 3.00
- MLS#:
- O6196105
- Subdivision:
- Wekiva Country Club Villas
ADDITIONAL INFORMATION
Introducing a charming 2-bedroom, 2-bathroom condo in sunny Florida, complete with a loft and a convenient downstairs primary bedroom. This delightful home offers the option for a fully furnished experience, making move-in a breeze. As you approach, you'll be greeted by a picturesque courtyard, setting the tone for the warmth and comfort found within. Step inside to discover a remodeled interior, featuring a cozy wood-burning fireplace and decorator finishes that add a touch of elegance. 173 Golf Club Drive has been renovated with beautiful flooring, upgraded cabinets, and counters. The kitchen is open, light and bright, and has a dinette area perfect for breakfast with a view of the courtyard. The living room dining area are nestled in the heart of the condo with wood flooring and a wood burning fireplace. You will find the Primary bedroom on the first floor with a spacious layout, a walk in closet, and spa like bathroom attached. The layout includes a versatile loft space, perfect for use as a home office or additional living area. A highlight of the home is the inviting Florida room, providing a tranquil retreat to enjoy the sunshine year-round. Located in a beautiful community in Longwood, this residence is nestled amidst a lush golf course landscape. Residents can take advantage of the community pool, perfect for relaxation and recreation. Whether you're seeking a permanent residence or a vacation getaway, this condo offers the ideal blend of comfort, style, and convenience in a coveted Florida setting. Wekiva, is wonderfully appointed acres of common areas, including parks, walking & biking trails, golf, lakes, tennis, Tennis, community events, great schools, and lifestyle amenities.
- Type:
- Single Family
- Sq.Ft.:
- 2,953
- Status:
- NEW LISTING
- Beds:
- 4
- Lot size:
- 0.32 Acres
- Year built:
- 1970
- Baths:
- 3.00
- MLS#:
- O6186955
- Subdivision:
- Sanlando Springs
ADDITIONAL INFORMATION
Welcome to your spacious ranch-style sanctuary nestled on a corner lot in the coveted Sanlando area of Seminole County's Rolling Hills community. With 4 generously sized bedrooms, including 2 primary suites, and 3 full baths, this residence caters perfectly to extended families seeking room to grow. Experience the freedom of living in a non-HOA community, where you can truly make this house your own. Entertain effortlessly in the formal living room graced by a wood-burning fireplace, host elegant dinners in the formal dining room, or unwind in the cozy family room. Discover added convenience with an inside utility room and a compact study under air in the garage. Need a space for your home-based business? Look no further than the air-conditioned flex space with its separate entrance and privacy door. Rolling Hills offers proximity to major roadways, esteemed Seminole County schools, medical facilities, premier shopping destinations, and an array of dining options. Don't miss the chance to make this exceptional property your new home. Call today to arrange your exclusive tour!
- Type:
- Townhouse
- Sq.Ft.:
- 1,369
- Status:
- NEW LISTING
- Beds:
- 3
- Lot size:
- 0.05 Acres
- Year built:
- 2014
- Baths:
- 3.00
- MLS#:
- O6188207
- Subdivision:
- Hanover Pointe Rep - Rep
ADDITIONAL INFORMATION
Welcome to your dream townhome in Hanover Pointe, nestled within the exclusive gated community of Longwood. This impeccably designed residence boasts three spacious bedrooms and two and a half luxurious bathrooms, offering comfort and style at every turn. As you step inside, you're greeted by an inviting atmosphere highlighted by modern finishes and thoughtful details. The open-concept living area seamlessly blends the living room, dining space, and kitchen, creating an ideal space for entertaining guests or relaxing with loved ones. The spacious kitchen is a chef's delight, featuring sleek countertops, ample cabinetry for storage, and a convenient breakfast bar for casual dining. Upstairs, the master suite is a serene retreat, complete with a private ensuite bathroom. The two additional bedrooms are generously sized and share a well-appointed full bathroom. One of the standout features of this townhome is its prime location on a huge corner lot, offering privacy and plenty of outdoor space for gardening, outdoor dining, or simply unwinding in the fresh air. Plus, being situated across from the community pool adds to the convenience and enjoyment of resort-style living right at your doorstep. Hanover Pointe's gated community provides peace of mind and a sense of exclusivity, while still being close to major highways, shopping centers, dining options, and top-rated schools, making it the perfect blend of luxury and convenience. Don't miss out on the opportunity to make this townhome your own and experience the epitome of modern living in Longwood's premier neighborhood.
$359,999
946 Cobbler Court Longwood, FL 32750
- Type:
- Townhouse
- Sq.Ft.:
- 1,534
- Status:
- NEW LISTING
- Beds:
- 3
- Lot size:
- 0.1 Acres
- Year built:
- 1989
- Baths:
- 2.00
- MLS#:
- O6195105
- Subdivision:
- Danbury Mill Unit 3b
ADDITIONAL INFORMATION
Welcome home! Absolutely stunning home that will not last long! Nestled in Longwood near Lake Emma, this remodeled 3 bedroom 2 bathroom home offers the peace of a quiet neighborhood and the convenience of being close to everything! As a one story home, there is a side entry 2-car garage that makes for a wonderful advantage for rainy days and grocery runs. New flooring and paint throughout the main living space, and a big backyard that, with some TLC, is ready to be your dream backyard! The interior has new flooring (2022) that just needs some finishing touches to be complete. The new kitchen comes with a gorgeous new fridge, and would be completed with top cabinets (current owners decided against them during remodel); slice of missing drywall will be fixed prior to closing. Placed in the highly sought-after Danbury Mill community, this home sits just steps away from the new Lake Emma Publix, minutes from Markham Woods Rd, Lake Mary Boulevard, SR-434 and I-4. Danbury Mill has a beautiful pool and common space. While this highly promising home does need some finishing touches to feel complete, you will surely be able to visualize your new home instantly upon your entry into this amazing space. This home is zoned for highly rated Seminole County schools. Book your tour today and come see your new home for yourself!
$435,000
116 Oakley Court Longwood, FL 32779
- Type:
- Single Family
- Sq.Ft.:
- 1,493
- Status:
- Active
- Beds:
- 3
- Lot size:
- 0.32 Acres
- Year built:
- 1976
- Baths:
- 2.00
- MLS#:
- O6195489
- Subdivision:
- Wekiva Hunt Club 3 Fox Hunt Sec 3
ADDITIONAL INFORMATION
Beautiful large lot single family home in Longwood. Home features 3 bedrooms 2 full bathrooms 2 car garage, with nearly 1500 living spaces. Open kitchen floor plan. Formal dining room. Family room with 2 large windows to over look the over size fenced backyard. Whole house with wood and tile floors, no carpet, easy care. Master bedroom has two windows and the sliding door to go out to the screened patio and backyard. Master bathroom has a bathtub, two vanities and beautiful lights. The 2 other bedrooms share the other full bathroom at the end of the hall. Home has Established landscaping in the front, mature fruit trees in the back. Due to the age of the roof, it will be fully replaced before closing, new roof warranty can be transferred to the new owner’s name by roofing company. AC is about year 2021.Low HOA fee. HOA office and amenities are on the corner of the street, with tennis court, playground, and sidewalks. High rated Wekiva Elementary is few minutes driving. Shoppings, restaurants, health car clinics are also not far around. This home is great for retirement planers or starter families.
- Type:
- Single Family
- Sq.Ft.:
- 1,618
- Status:
- Active
- Beds:
- 3
- Lot size:
- 0.23 Acres
- Year built:
- 1978
- Baths:
- 2.00
- MLS#:
- O6194307
- Subdivision:
- Wekiva Hunt Club 2 Fox Hunt Sec 2
ADDITIONAL INFORMATION
Welcome to this charming home, nestled in the beautiful, established neighborhood of Wekiva Hunt Club. As you enter the home you arrive in the foyer, with access to the living/dining room to the right. The living room offers a comfortable space for everyone to to unwind after entertaining in the connected dining room. The dining room has direct access to the kitchen, providing seamless transitions during meals & entertainment. The kitchen is finished with dark granite counters, stainless steel appliances, island with eating space, & cafe area. Open the sliders from the family room to expand entertaining options to the extended screened enclosed paver lanai and ample backyard! Enjoy the newly fenced yard with direct access to the walking trail behind the home. The left wing of the home features the primary suite with an en-suite bathroom offering a walk in shower, vanity, and walk-in closet. The two secondary suites are located at the opposite end of the hall, with a bathroom in between. Major updates over the last 5 years include: Screen-enclosed porch, fence, water softener, carpet, and AC compressor. The Wekiva Hunt Club community offers golf course access, tennis courts, a playground, and walking trails. This location offers serenity at home with close proximity to Hunt Club Blvd and 436, you have unlimited access to nearby shopping, restaurants, and transportation. You are also minutes away from Wekiva Elementary and Wekiva Hills Park. If you’re an outdoor lover, enjoy the beautiful Wekiva Springs State Park only 7 minutes away, offering camping, canoeing, swimming, and more! Schedule your private showing today.
$289,990
294 Orange Avenue Longwood, FL 32750
- Type:
- Other
- Sq.Ft.:
- 934
- Status:
- Active
- Beds:
- 2
- Lot size:
- 0.1 Acres
- Year built:
- 1984
- Baths:
- 2.00
- MLS#:
- O6194788
- Subdivision:
- Longwood
ADDITIONAL INFORMATION
An opportunity has become available in the town of Longwood!! Welcome to 294 Orange Avenue where your charming 2-bedroom, 2-bath 1/2 duplex with no HOA resides! This gem boasts a spacious corner lot with a generously sized backyard, making it a perfect fit for both first-time homebuyer and savvy investor. As you pull into your 2-car driveway, expect to be impressed as you admire your lush landscaping walking to the from door. A beautiful courtyard to the right is perfect for that outdoor seating area while waiting for friends and family to arrive. As you step inside the luxury vinyl flooring throughout says welcome home. The enormous kitchen living room is impressive. The gourmet kitchen is updated with solid wood cabinetry and elegant granite countertops, providing both style and functionality. This will impress even your pickiest chef of the family with ample counter space for cooking and entertaining. The living area is large, and it is hard not to feast your eyes on the amazing outdoor patio space and the room to roam outside. After a busy day, when you are ready to retire, head down the hallway to your large primary bedroom with private bathroom. Stroll down the hall to your guest bathroom, ample storage areas and the second junior suite. A private laundry room and storage can be found off the back porch and a large shed completes the property. The roof was replaced in 2018, ensuring peace of mind for years to come, and the A/C unit was upgraded in 2020. Currently on septic, this home is poised for additional value as the city is projected to switch to public sewer soon. Convenience is at your doorstep, with sought-after walking and biking trails nearby, and easy walking distance to shopping and dining options, including the Longwood farmer’s market. Commuters will appreciate the proximity to the Longwood Sun Rail commuter train station. Do not miss the opportunity to make this your new home. Schedule your private tour today and experience the perfect blend of comfort, style, and investment potential while the opportunity still exists.
- Type:
- Single Family
- Sq.Ft.:
- 3,796
- Status:
- Active
- Beds:
- 3
- Lot size:
- 1.1 Acres
- Year built:
- 1989
- Baths:
- 4.00
- MLS#:
- O6194263
- Subdivision:
- Sweetwater Club Unit 7
ADDITIONAL INFORMATION
View Virtual Tour! Desirable Sweetwater Club community, this home combines exclusivity and convenience. Minimum of one acre (to 13 acres) lots this community is unlike any other. With the Guard at the gate Sweetwater Club offers Maximum Security 24 hours a day. Experience the luxury of a serene and private neighborhood, moments away from the finest shopping, dining, and entertainment options in the area. From the moment you drive into the community you feel the peace that accompanies it. Nestled on a quiet cul-de-sac street this home along with every home in this community are Custom with no two homes alike. Once you drive in the front entrance it has leaded glass front doors. Once inside the large foyer there are instant views to the large pool. From the curved walls and crown molding this home is elegant yet comfortable at the same time. Home was extensively remodeled in 2019 with a new Roof and offers porcelain tile in a lot of the l the walkways. In the front of the home there is a flex space that could be an office, library, nursery, yoga room. It also opens to a half bath. Off of the living room is an amazing Owners Suite that boasts views to the pool, a coffered ceiling and solid custom doors. Master bath retreat is just about as large as the bedroom. So many options in this huge bath. Owners Closet alone is 24x8. Once you walk into the expansive Living and Dining Room there is ample room for a baby grand piano. The Dining room with its curved walls will offer the ultimate in Holiday entertaining. DR is open to the kitchen. Truly the crown jewel of the home. Complete custom renovation in 2019 with all Light and Bright custom cabinetry and Quartz countertops, no expense was spared. It is situated in the heart of the home but offers views of the pool area (to keep a watch out for the outdoor activities) yet has a peaceful ambiance to enjoy the view of the woods behind the home too. Room for a large breakfast table you could sit and chat for hours. Island is a considerable size and has room for large comfy chairs. Kitchen overlooks the Family room with a wood burning fireplace. Again more amazing doors to the pool area. Attention to all the details make this house a HOME. Behind the kitchen there is another bedroom area with two generous bedrooms connected by a double vanity Jack and Jill bath. With one more Bonus Room off of the Family Room/Kitchen area there is another surprise. This room could easily be converted into to a 4th bedroom with a simple closet. It is spacious and boasts a large window and full bath right across the hall. Perfect for teenagers or In-Laws that need their space away from the Family. Would also make an incredible guest room for company. Full pool bath right in this area offers access to the outside and also the driveway. The backyard has trees yet cleared out for play or just simple bird watching. Partially fenced it is like a park in the back. No one ever behind you or in front of you this is true conservation at its finest. Very little comes up for sale in this community. Don't wait, homes like this do not come along very often. One of a kind neighborhood, residents enjoy access to a range of amenities including lighted pickleball/tennis courts and deeded access to the private boat ramp on Lake Brantley Beach/Park. With its convenient location near shopping, restaurants, top-rated schools, and easy access to I-4, this home offers the perfect blend of luxury, privacy, and convenience. Home!
- Type:
- Single Family
- Sq.Ft.:
- 2,686
- Status:
- Active
- Beds:
- 5
- Lot size:
- 0.66 Acres
- Year built:
- 1983
- Baths:
- 3.00
- MLS#:
- O6194338
- Subdivision:
- Springs Landing Unit 3
ADDITIONAL INFORMATION
**Price Reduced** Welcome to this exceptional 4-bedroom, 3-bathroom home, where convenience meets luxury. With the primary bedroom conveniently located on the first floor and a bonus room on the second, nestled in the tranquil Markham Woods neighborhood, mere moments from the Seminole Wekiva bike trail. Step into your personal retreat as the property stretches to the serene Little Wekiva River, accompanied by a peaceful spring-fed stream in the backyard. Relax on the expansive screened porch spanning the entire rear of the house (48x11 feet), or enjoy the second-level balcony and large wrap-around porch at the front. This home is truly one-of-a-kind, boasting updated shower tile and flooring in the bathrooms, fresh kitchen flooring, and newly redone flooring throughout the patio and house. The primary bedroom features new carpeting, while the HVAC units are less than 10 years old. Additional highlights include a replaced water heater, a 2018 roof replacement, and a wired fiber connection through WOW. The kitchen is outfitted with new appliances, including a dishwasher, fridge, and oven, along with a convenient trash compactor. For outdoor enthusiasts, the paradise grills of the outdoor kitchen, complete with a radio, fridge, water connection, and rotisserie-ready barbecue, await. Plus, enjoy peace of mind with the included termite bond. With generously sized bedrooms upstairs and an excellent open floor plan, this home offers ample space for relaxation and comfort. Experience the unique blend of luxury and convenience this property provides—don't miss out on the chance to call it your own!
$2,100,000
2201 Cove Court Longwood, FL 32779
- Type:
- Single Family
- Sq.Ft.:
- 3,664
- Status:
- Active
- Beds:
- 4
- Lot size:
- 0.76 Acres
- Year built:
- 1959
- Baths:
- 4.00
- MLS#:
- U8237743
- Subdivision:
- Lake Brantley Isles Amd
ADDITIONAL INFORMATION
Your quest for a slice of paradise ends here! Nestled within its own gated entrance, this delightful home offers added security and charm. Enjoying 166 feet of stunning Lake Brantley frontage, 200 feet of canal, and a splendid outdoor kitchen, and built in fire pit, it is the perfect setting for waterfront entertaining. Witness breathtaking sunrises over the lake and savor fabulous evenings as the sun sets behind you in this resort-style paradise. Inside, discover travertine flooring throughout the four bedrooms, including a spacious and elegant master suite featuring a fireplace, vaulted ceilings, and a beautifully finished master bath suite. The gourmet kitchen is a masterpiece, boasting granite counters, solid wood cabinetry, and a gas range, all of which must be seen to be fully appreciated. The home exudes warmth and charm, with a focal point around the beautiful working kitchen. Upgrades including custom Pella doors and windows fitted with double-pane thermal glass and built-in shades, new septic tank system, new water filtration system A large two-car garage offers ample parking, while the space for a third car garage was converted into a room for extra storage, easily convertible back to accommodate a third car. Step outside to find the lake gently lapping up to the yard, complete with a gorgeous sand beach, 60-foot sun deck, an oversized covered boat dock with a lift, and SeaDoo lifts. For ultimate relaxation, indulge in the lagoon-style gas-heated spa/pool. This home is perfect for entertaining and to enjoy the peaceful scenery and ready for it's new owners. Call to schedule a showing today! https://www.2201covecourt.com/
- Type:
- Condo
- Sq.Ft.:
- 1,539
- Status:
- Active
- Beds:
- 2
- Lot size:
- 0.03 Acres
- Year built:
- 1985
- Baths:
- 2.00
- MLS#:
- O6194031
- Subdivision:
- Wekiva Country Club Villas
ADDITIONAL INFORMATION
One or more photo(s) has been virtually staged. Welcome to life in Wekiva Country Club. This Single Story, End Unit boasts 2 Bedrooms, 2 Full Baths, and a 1 Car Garage. offering both comfort and convenience. Step into the inviting ambiance of the brick paver courtyard. Inside, discover vaulted ceilings, a charming brick fireplace, and an open concept living/dining area. Large kitchen with eat in space. The Sunroom has been enclosed with functioning windows and a built in bar. There are two large bedrooms and two large bathrooms. This condo is a perfect opportunity to bring your paint brush, and design ideas to make this an updated charmer. Enjoy the tranquility of maintenance-free living as the HOA covers exterior upkeep including Roof, Exterior Paint, Pressure Cleaning, Driveways, Landscaping, Irrigation, Pest-Control, Termite Bond, Basic Cable, Pool, and more. Experience the vibrant community of Wekiva with its 145 acres of common areas, 7 parks, walking & biking trails, lakes, tennis courts, basketball courts, baseball fields, library, and more. Conveniently located near shopping, hospitals, restaurants, I4, and major highways, with top-rated Seminole County Schools. Seize this opportunity for unparalleled living—schedule your viewing today!
$939,000
274 Lakay Place Longwood, FL 32779
- Type:
- Single Family
- Sq.Ft.:
- 3,612
- Status:
- Active
- Beds:
- 5
- Lot size:
- 0.3 Acres
- Year built:
- 2005
- Baths:
- 5.00
- MLS#:
- O6196845
- Subdivision:
- Terra Oaks
ADDITIONAL INFORMATION
Welcome Home to your dream home in gated Terra Oaks, meticulously & lovingly maintained by these proud original owners. This custom-built home was professionally decorated with the very best of everything, and the quality is evident throughout. In addition to the BRAND NEW ROOF (with 10-year transferrable workmanship warranty), Smart features & app-driven bells 'n whistles, upgraded 5-ton A/C w/ 10-year warranty 'til 2029, transferrable Termite Bond, newer exterior paint, upgraded landscape & hardscape, you'll enjoy the inviting backyard with new paved firepit area with unique removable grilling feature. The screened pool and shaded lanai will be your favorite spot for entertaining, especially with the awesome speaker system outside!! The majority of the living space in this spectacular home is on the main level while the Bonus Room (which could double as the fifth bedroom suite) is located upstairs. Upon entering, you'll immediately get a million-dollar view of the pool through the Living Room, which is adjacent to the elegant Dining Room. The Kitchen is equipped and designed for the CHEF in you, with solid wood cabinetry, sleek Island, built-in dual ovens, stainless steel appliances and a bright dinette space. The Kitchen overlooks the casually elegant Family Room, with gas fireplace, and fabulous views of the lush backyard and pool. The Owner's Primary Suite will be your private retreat, located away from the secondary bedrooms in this enviable split bedroom plan. The grand space offered in this suite includes a separate sitting area, trey ceiling with recessed lighting and access to the pool & lanai. Expect to be impressed when you see the luxurious bathroom with large soaking tub, separate tiled shower, dual vanities and private water closet. Just steps from the Owners' Suite is the dedicated Office with wood flooring, just across from a full bathroom with access to the pool & lanai. The three secondary bedrooms are on the opposite side of the home, along with two additional full bathrooms. Terra Oaks is a gated enclave located just minutes from Lake Brantley High School, along with the upscale shops & restaurants located conveniently to this property, along the SR434 corridor, which is also just minutes from your commute to I-4. This home also has quick access to Wekiva Springs State Park and Wekiva Island for some "Olde Florida" recreation and kayaking on the Wekiva River. Properties this beautifully appointed do not come along very often, and especially not in the pristine condition of this fine home. You'll want to get in quickly, before it's GONE!
| All listing information is deemed reliable but not guaranteed and should be independently verified through personal inspection by appropriate professionals. Listings displayed on this website may be subject to prior sale or removal from sale; availability of any listing should always be independently verified. Listing information is provided for consumer personal, non-commercial use, solely to identify potential properties for potential purchase; all other use is strictly prohibited and may violate relevant federal and state law. Copyright 2024, My Florida Regional MLS DBA Stellar MLS. |
Longwood Real Estate
The median home value in Longwood, FL is $435,000. This is higher than the county median home value of $246,400. The national median home value is $219,700. The average price of homes sold in Longwood, FL is $435,000. Approximately 60.78% of Longwood homes are owned, compared to 30.92% rented, while 8.3% are vacant. Longwood real estate listings include condos, townhomes, and single family homes for sale. Commercial properties are also available. If you see a property you’re interested in, contact a Longwood real estate agent to arrange a tour today!
Longwood, Florida has a population of 14,345. Longwood is less family-centric than the surrounding county with 25.26% of the households containing married families with children. The county average for households married with children is 30.18%.
The median household income in Longwood, Florida is $58,030. The median household income for the surrounding county is $60,739 compared to the national median of $57,652. The median age of people living in Longwood is 43.6 years.
Longwood Weather
The average high temperature in July is 92.6 degrees, with an average low temperature in January of 49.1 degrees. The average rainfall is approximately 52.4 inches per year, with 0 inches of snow per year.
