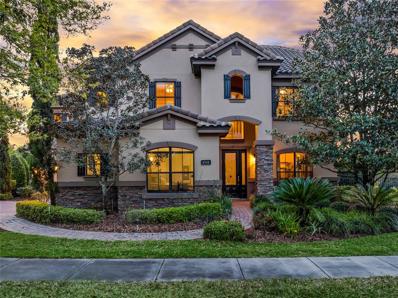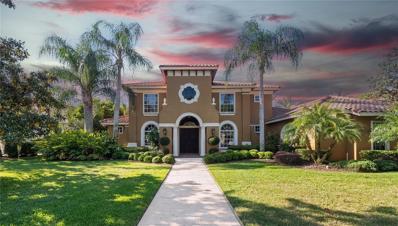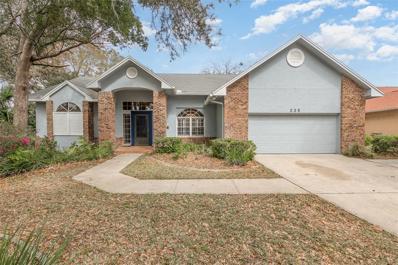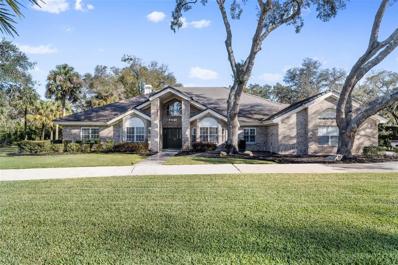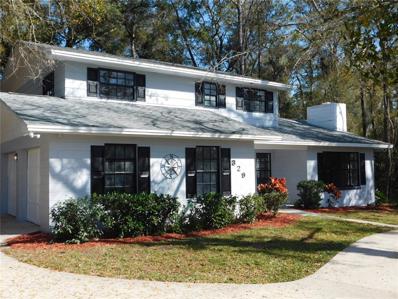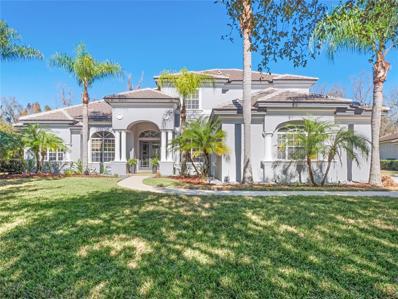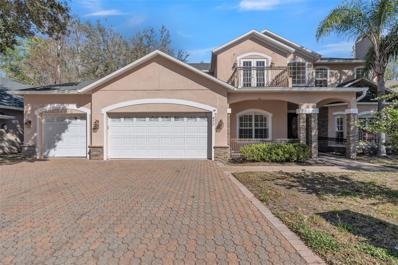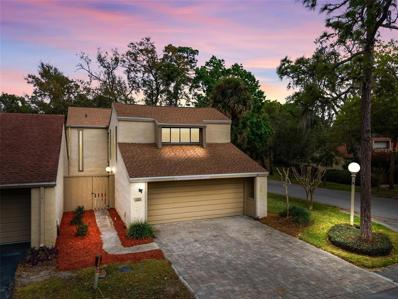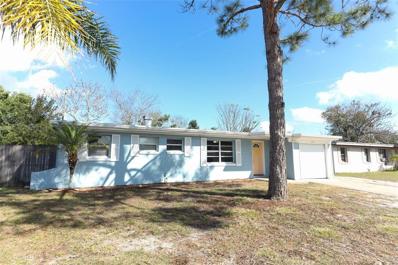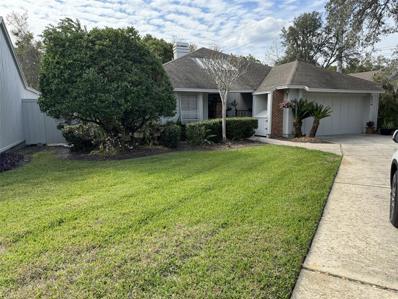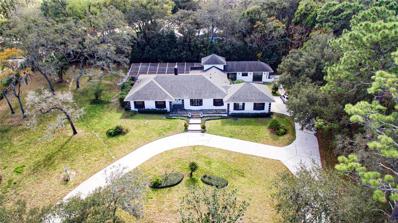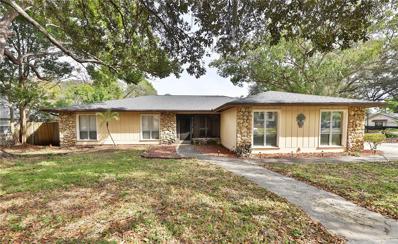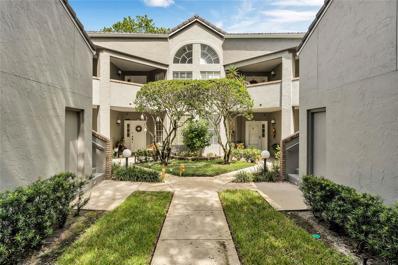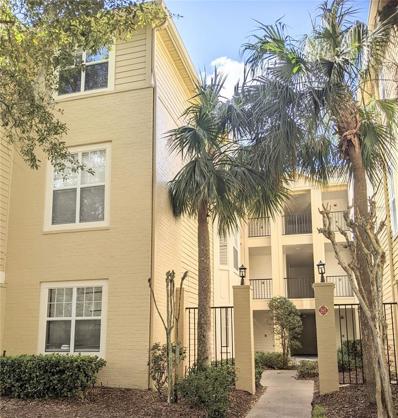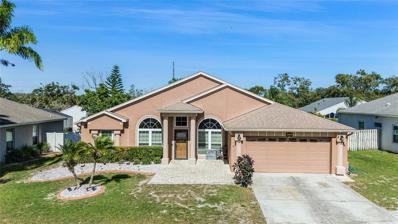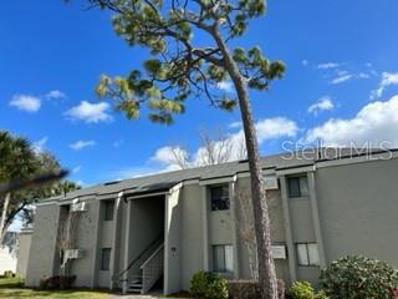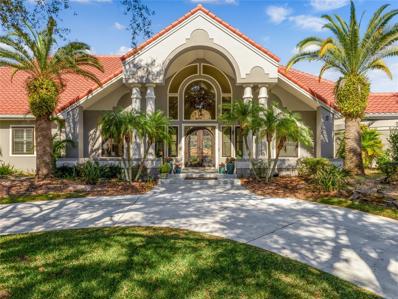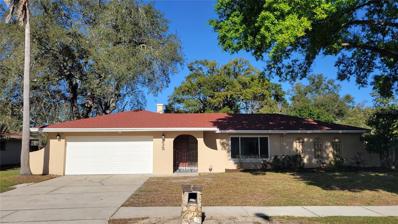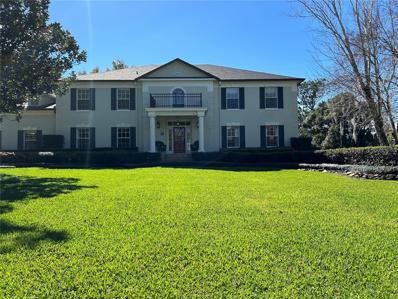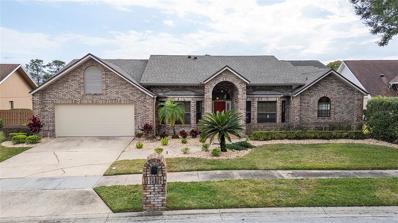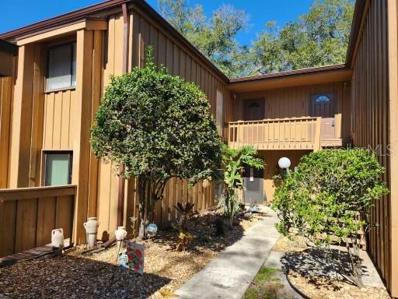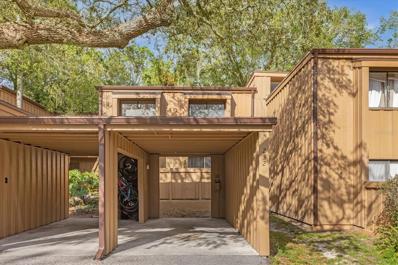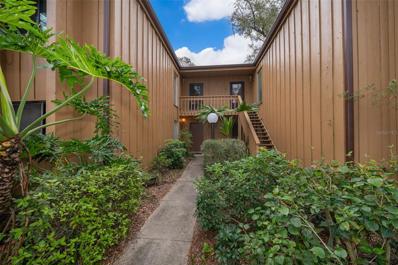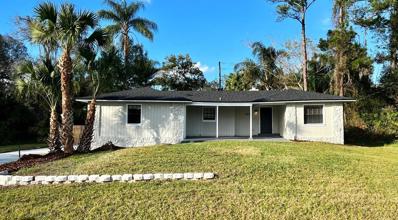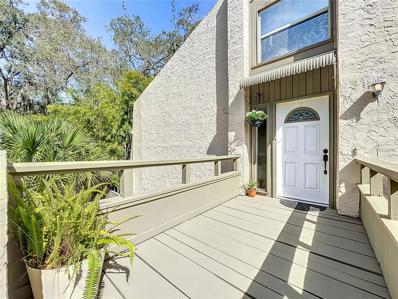Longwood Real EstateThe median home value in Longwood, FL is $435,000. This is higher than the county median home value of $246,400. The national median home value is $219,700. The average price of homes sold in Longwood, FL is $435,000. Approximately 60.78% of Longwood homes are owned, compared to 30.92% rented, while 8.3% are vacant. Longwood real estate listings include condos, townhomes, and single family homes for sale. Commercial properties are also available. If you see a property you’re interested in, contact a Longwood real estate agent to arrange a tour today! Longwood, Florida has a population of 14,345. Longwood is less family-centric than the surrounding county with 25.26% of the households containing married families with children. The county average for households married with children is 30.18%. The median household income in Longwood, Florida is $58,030. The median household income for the surrounding county is $60,739 compared to the national median of $57,652. The median age of people living in Longwood is 43.6 years. Longwood WeatherThe average high temperature in July is 92.6 degrees, with an average low temperature in January of 49.1 degrees. The average rainfall is approximately 52.4 inches per year, with 0 inches of snow per year. Nearby Homes for Sale |
