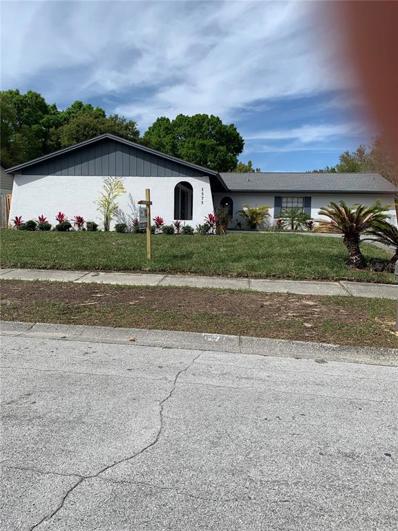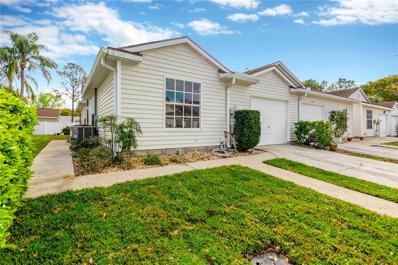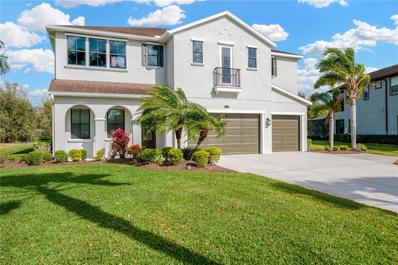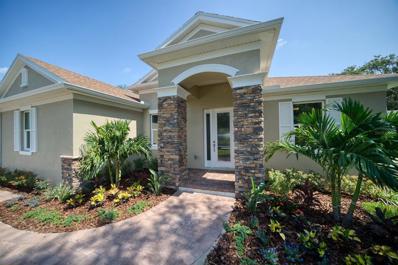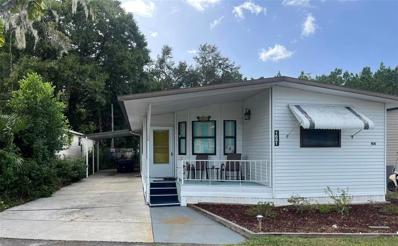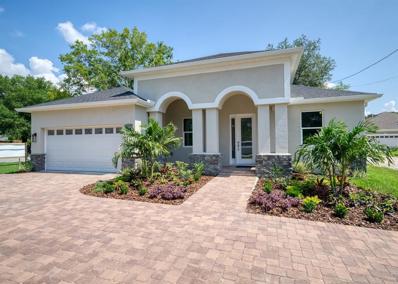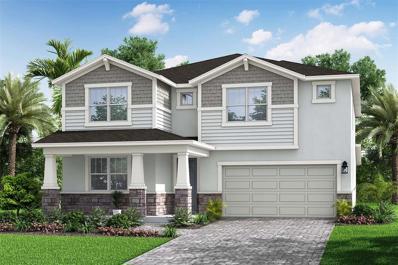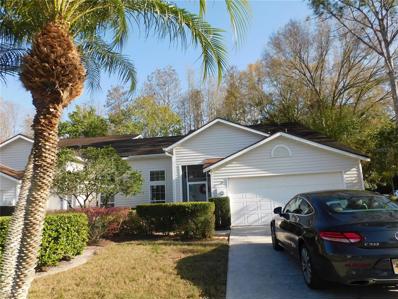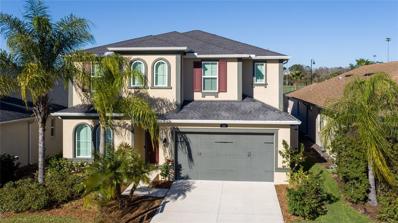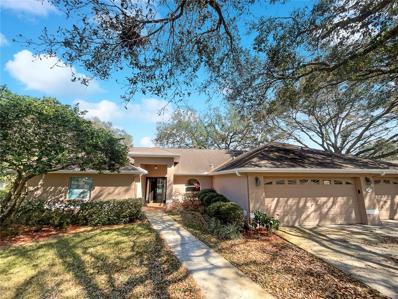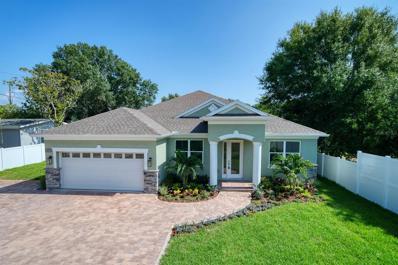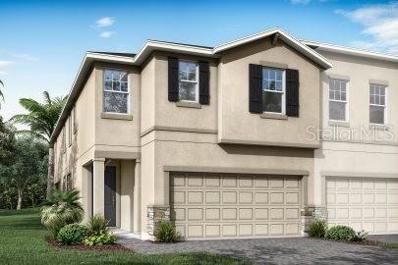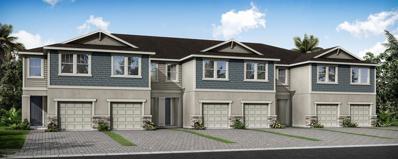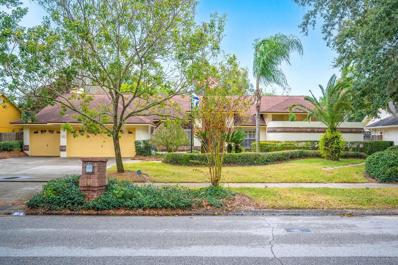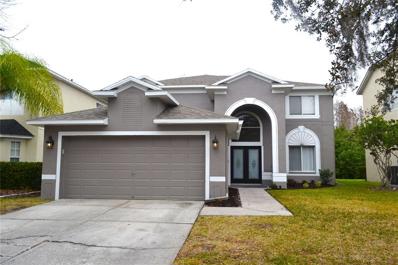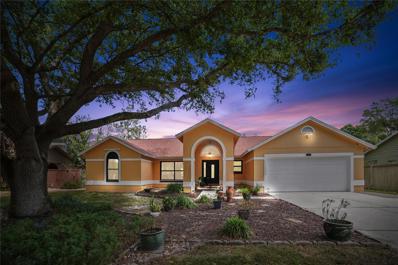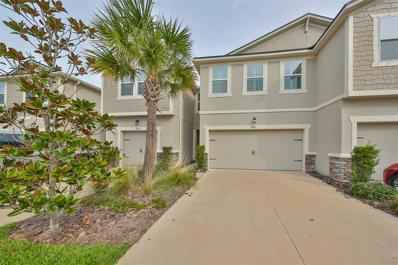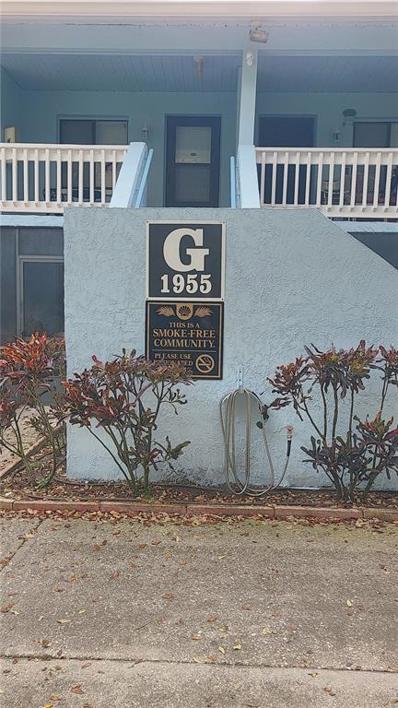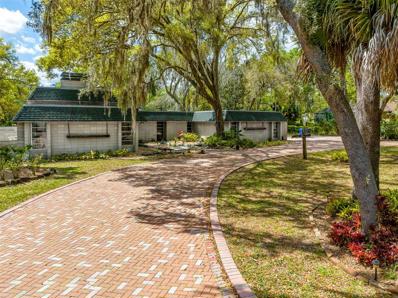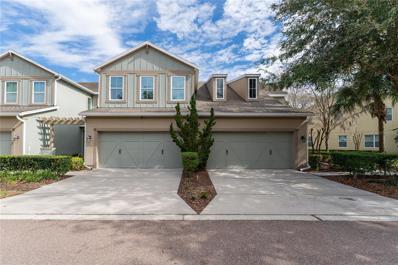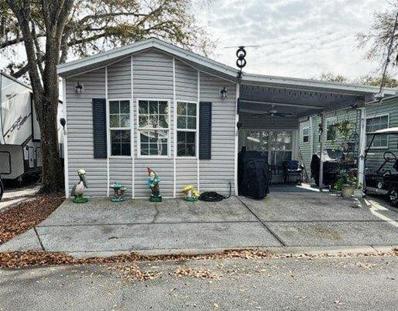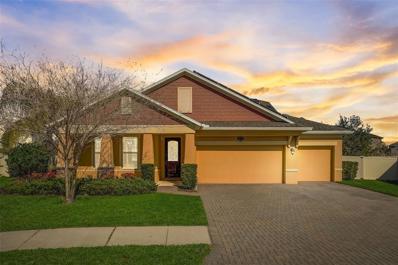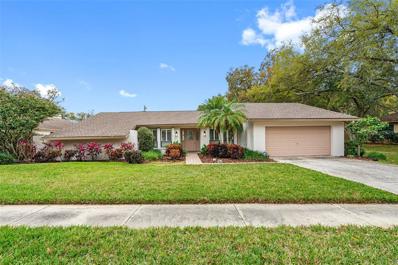Lutz FL Homes for Sale
$498,500
1575 Twin Palms Loop Lutz, FL 33559
- Type:
- Single Family
- Sq.Ft.:
- 1,719
- Status:
- Active
- Beds:
- 4
- Lot size:
- 0.23 Acres
- Year built:
- 1983
- Baths:
- 2.00
- MLS#:
- U8232650
- Subdivision:
- Turtle Lakes
ADDITIONAL INFORMATION
Completely remodeled from top to bottom, 4 bedroom 2 bath in Turtle Lakes w/ beautiful kidney shaped pool (newly resurfaced), and wood burning fire pit. Kitchen with new flooring, granite counter tops and brand new appliances. Brand new entire A/C system. New doors and baseboards throughout house. Spacious Master Bedroom with large walk-in closet, ceramic tile floors throughout. Both bath rooms brand new. . 2 car garage with sealed epoxy floor, large lot. Location, location, location. Easy access to I-275, outlet mall, Wesley Chapel mall and restaurants. Very good schools in quiet neighborhood without busy traffic Must see to appreciate this house with entire renovation.
$343,300
21516 Woodstork Lane Lutz, FL 33549
- Type:
- Townhouse
- Sq.Ft.:
- 1,399
- Status:
- Active
- Beds:
- 3
- Lot size:
- 0.09 Acres
- Year built:
- 1997
- Baths:
- 2.00
- MLS#:
- T3507527
- Subdivision:
- Lake Heron Ph 03b 04b 05b
ADDITIONAL INFORMATION
Charming 3BD/2BA townhome with open floor plan and vaulted ceilings. Enjoy maintenance free living and amenities that promote an active lifestyle. The master suite features an en-suite bathroom with a spacious shower, soaking tub, and large dual sink vanity. The heart of this home is its open common area seamlessly connecting the living, dining, and kitchen, making it a great home for entertaining.. The high ceilings contribute to the open and airy feel of this home. The chef's kitchen is a dream come true, featuring stainless steel appliances, ample granite counter space, and stylish cabinetry. Whether you're preparing a meal for two or hosting a dinner party, this kitchen meets all your needs. Step outside to a peaceful garden, ideal for outdoor relaxation. The screened patio area offers a tranquil setting for morning coffee. Recent updates to the home include fresh paint, new A/C, new water softener/filtration. HOA covers roof, lawncare, termite prevention, pool maintenance, tennis courts, clubhouse, lake, large green space, and common area maintenance. This townhome is not just a house; it's a lifestyle. With its blend of comfort, style, and convenience, it's ready to welcome you home. Don't delay...schedule a showing TODAY!
$1,139,000
17829 Newcastle Field Drive Lutz, FL 33559
- Type:
- Single Family
- Sq.Ft.:
- 4,504
- Status:
- Active
- Beds:
- 5
- Lot size:
- 0.5 Acres
- Year built:
- 2014
- Baths:
- 4.00
- MLS#:
- T3504806
- Subdivision:
- Cordoba Ranch
ADDITIONAL INFORMATION
Welcome to the GATED Award Winning Community of Cordoba Estates! Step into luxury with this majestic two-story STANDARD PACIFIC BUILT masterpiece, FRESHLY PAINTED INSIDE AND OUT and nestled on over half an acre. This home offers unparalleled space with its OPEN CONCEPT and versatility with its ONE-OF-A-KIND FLOOR PLAN and its 5 beds/4 full baths/3 car garage, including a convenient guest in-law suite on the first floor. Indulge your culinary desires in the chef's kitchen, featuring an oversized island perfect for entertaining, designer wood cabinets, double built-in ovens, and a convenient butler's pantry. Entertain in style on the spacious, HUGE SCREENED-IN PATIO, or retreat to the screened-in MASSIVE PRIVATE BALCONY, both offering serene views and ample space for relaxation. Located away from the guests and entertaining spaces and ensuring peace and quiet, the owner’s suite is privately situated on the second floor where, as a parent you can keep a constant eye on the little ones, when they get sick at night or doing their homework. No more middle of the night, running up and down the stairs when the little ones call for you. The suite is accompanied by an adjoining sitting room and sliders to a one-of a kind screened-in BALCONY with a custom misting system for ultimate comfort. Pamper yourself in the luxurious master bath, featuring a custom far-infrared sauna, oversized shower with a 10-inch Moen rain head from the ceiling, dual vanities and HIS AND HERS walk-in closets. Outside, the large yard offers plenty of room to add a luxury pool, manicured landscaping for more privacy, extend the patio – the possibilities are endless! Plus, the home patio is pre-planned for an outdoor kitchen, making it ideal for hosting gatherings and enjoying the beautiful Florida weather. Located right next to amenities, this home offers both convenience and luxury. The fabulous amenity complex has a beach-entry swimming pool, a kid-friendly splash area, playground with swings, slides and climbing equipment, basketball and tennis courts, picnic area, something for everyone including a dog park for your furry family member to play off the leash. This location offers a wealth of convenience to the finest activities; Tampa Premium Outlets, dining, shopping, entertainment, Tampa Intl Airport, Moffitt, sports venues, and easy access to major highways, I-75, I-275. Don't miss your chance – schedule your showing today and let your imagination run wild with the endless possibilities this stunning property has to offer!
$535,000
20021 Leonard Road Lutz, FL 33558
- Type:
- Single Family
- Sq.Ft.:
- 2,093
- Status:
- Active
- Beds:
- 3
- Lot size:
- 0.2 Acres
- Year built:
- 2023
- Baths:
- 2.00
- MLS#:
- T3506794
- Subdivision:
- N/a
ADDITIONAL INFORMATION
One or more photo(s) has been virtually staged. One or more photo(s) has been virtually staged. New Construction Well designed, and appointed 3 bedrooms, 2 bathrooms with dedicated office, 2-car garage, open and split floor plan with 2093 sq ft heated, covered lanai, laundry room and a walk-in pantry. WHERE CAN YOU GET A DEAL LIKE THIS!!! SPECIAL FINANCE OFFER WITH 100K DOWN PAYMENT, 5.5% FOR 5-YEARS, FOR QUALIFIED BUYERS, EMPLOYMENT HISTORY IMPORTANT. OWNER WILL CONSIDER LEASE-PURCHASE or LEASE OPTION. Features: IMPACT WINDOWS AND EXTERIOR DOORS - 16-SEER VARIABLE SPEED WITH WIFI THERMOSTAT A/C - LUXURY VINYL 20-MIL LAYERED WOOD LIKE FLOORING THROUGHOUT - LED LIGHTING. JUST TO NAME A FEW!!!!
- Type:
- Other
- Sq.Ft.:
- 732
- Status:
- Active
- Beds:
- 1
- Lot size:
- 0.02 Acres
- Year built:
- 1973
- Baths:
- 2.00
- MLS#:
- U8231666
- Subdivision:
- Lake Como Club Residence Coop
ADDITIONAL INFORMATION
WOW!! Price slashed! Ready to sell.... this spacious double-wide home features an open floor plan, with the Master bedroom expanding into an enclosed lanai and an enormous deck in the private, fenced backyard. Make it yours as a personal residence, a winter get-away, or a lucrative rental home. Not to mention all the nature that Lake Como has to offer: Lakes & ponds with miles of nature trails, kayaks, canoes and a boat ramp, an 18 hole par 3 golf course, 5 clay tennis courts. 14 volleyball courts, 4 pickle-ball courts, a restaurant and a nightclub with local bands every weekend. Everything you will need to maintain the property is in a separate "Man-Cave" workshop in the yard. However the best part is it comes with a Certificate of Ownership in the resort. This means your monthly maintenance is very, very low and you are not required to pay membership dues. Lake Como is a naturist community and a member of American Association for Nude Recreation. Weather permitting, nudity is expected when using club recreational facilities.
$595,000
20007 Leonard Road Lutz, FL 33558
- Type:
- Single Family
- Sq.Ft.:
- 2,126
- Status:
- Active
- Beds:
- 3
- Lot size:
- 0.2 Acres
- Year built:
- 2023
- Baths:
- 2.00
- MLS#:
- T3506601
- Subdivision:
- N/a
ADDITIONAL INFORMATION
One or more photo(s) has been virtually staged. One or more photo(s) has been virtually staged. New Construction by Custom Home Builder Caroline Homes a well designed, and appointed corner lot. Well designed and Masterfully built 3 bedrooms, 2 bathrooms with dedicated office or a 4th bedroom, open and split floor plan with 2126 sq ft heated, covered lanai, laundry room with sink tub and a walk-in pantry. The large open kitchen has solid wood cabinetry, 42' uppers with crown, quartz counters, vented microwave exhaust, Frigidaire Gallery stainless steel appliances, glass top stove, double ovens, gold color handles, glass tile backsplash, island cabinets are blue for appealing contrast, sink in island with designer faucet, a vast island that adds to kitchen seating area. Kitchen is open to a great room that has tray ceiling, 3-sliders that are 16 wide and 8' high provide and incredible amount of natural light to the kitchen and great room areas. Step into the primary bedroom and enjoy a the tray ceilings that affords additional height from the 10' crowned ceilings and 8' single panel glass doors with built-in blinds that lead to your lanai area. A 6' arched entry welcomes you into your primary bathroom that is masterfully appointed with dual vanities across from each other for that personal feel, wood cabinets, quartz counters, oversized frameless glass walk-in shower that is porcelain tiled designed to look like marble and for those days that you just need to wine down and relax a large soaking tub, from the vanities are two walk-in closets. Throughout the house you have 20-mil layered luxury vinyl flooring, 5-1/4 baseboards, Led recessed lighting, wood cased windows, crown molding that enhance the 10' ceilings, porcelain subway style tiles with glass tile inlays in secondary bathroom, niches in tub/showers, brushed nickel designer faucets, all bathroom cabinets are kitchen height, wall to wall closets in bedrooms are solid hung doors, all interior doors have lever door handles and are shaker panel, laundry room has a sink tub, the air conditioning system has been upgrades to a 16-SEER variable speed air handler with WIFI thermostat, Impact windows and entry doors to include sliders for added security, cultured stone accents on exterior, GAF 30-year dimensional shingles, aluminum gutters, vinyl soffits with aluminum fascia, paved driveway and sidewalk up to front door along with the front entry, lush landscape and floratam sod with complete irrigation and fenced for added privacy. All bedrooms have remote ceiling fans with light and primary bedroom has additional recessed LED lighting. There are ceiling fans with light in great room, office and lanai. All you need in this house is to bring your furniture and clothes. This is one of the 3-houses that are available and a low maintenance type of setting and according to the sellers added features will afford many years of enjoyment with minimal concerns with energy efficient enhancements. There are no CDD's or Deed Restrictions to be concerned only a deeded driveway to all 3 houses. Put these houses on your list to see and you will not be disappointed. Easy access to 54, Dale Mabry and 41, schools and shopping.
- Type:
- Single Family
- Sq.Ft.:
- 3,485
- Status:
- Active
- Beds:
- 5
- Lot size:
- 0.16 Acres
- Year built:
- 2024
- Baths:
- 4.00
- MLS#:
- T3506483
- Subdivision:
- Parkview At Long Lake Ranch
ADDITIONAL INFORMATION
One or more photo(s) has been virtually staged. Under Construction. This thoughtfully designed Seville floor plan with a Craftsman Elevation offers 5 bedrooms, 4 full baths. 2 car garage with paver driveway. Full wrap gutters around the home. There is plenty of room to roam in this 3,330 square foot single family 2 story home. This home has room for everyone and everything. The Executive Kitchen is a Chef's dream. Includes wall oven/microwave combo with cooktop and SS Hood vented outside. You will love the pantry and extra storage underneath the stairs. The gorgeous Level 4 Sonoma Painted Linen 42" cabinets and Level 4 Calacatta Ultra Quartz countertops are sure to please! The Grand Room opens up to the kitchen and out to the covered lanai with pavers. This home backs up to a gorgeous view of the pond with an oversized home site. And in a private cul-de-sac. The Private Study is perfect for those working from home or great for another break away room. You will also love the guest suite downstairs with a full bath and oversized walk-in closet. The first floor living space will be completed with Level 1 Waterbrooke LVP with a 70/30 stagger look throughout. The bonus room offers yet another gathering spot, perfect for a media room or your pool table. All of the 3 secondary bedrooms offer ample closet space and the owner's suite has 2 spacious walk-in closets. Owners walk in shower includes a frameless glass enclosure. Added feature of this home include or Smart Home Tech Package. Ecobee Thermostat, Voice Doorbell and ClareOne Touchscreen Panel. Parkview at Long Lake Ranch is a gated community with Resort Style Pool, Dog Park, and 2 playgrounds. Come and see why Parkview at Long Lake Ranch will be your new community today. This home is estimated for delivery May 2024Great incentives available for a limited time only. Incentives, pricing, dimensions and features can change at any time without notice or obligation. Photos, renderings and plans are for illustrative purposes only, and should never be relied upon and may vary from the actual home. The photos are from a furnished model home and not the home offered for sale.
$339,200
21442 Keating Way Lutz, FL 33549
- Type:
- Townhouse
- Sq.Ft.:
- 1,958
- Status:
- Active
- Beds:
- 3
- Lot size:
- 0.17 Acres
- Year built:
- 1995
- Baths:
- 3.00
- MLS#:
- U8232247
- Subdivision:
- Lake Heron Ph 08 09
ADDITIONAL INFORMATION
Gated private End Unit on Conservation Lot with Oversized Garage & Driveway. Move- In ready with many Updates including kitchen with Granite counters,( Shaw)- Flint River Hickory Laminate on 1st Floor.Over-sized Master bedroom with His & Her closets . Marble master bath shower with seat. Utility tub sink and Kinetico water softener and purification system. Lanai has all vinyl enclosed windows. Ceiling fans in all rooms. A must see!
- Type:
- Condo
- Sq.Ft.:
- 724
- Status:
- Active
- Beds:
- 1
- Lot size:
- 0.03 Acres
- Year built:
- 1990
- Baths:
- 1.00
- MLS#:
- T3506273
- Subdivision:
- Paradise Lakes Ph 03e
ADDITIONAL INFORMATION
Welcome to the Penthouse Suite of the sought after 500 building in Paradise Lakes clothing optional Resort. One of the best views in Paradise, with windows that wrap around the main areas, that make it light and bright or great to star gaze. This unit is a must see. There is a private screen porch that is accessible from the living room or bedroom. bathroom with wall-to-wall tile and bidet. kitchen with built in appliances and washer and dryer. With an optional membership to the Resort, you can enjoy a nightclub, restaurant, Tiki bar, pool, conversation pool, hot tub, 2 volleyball pools, pickleball and much more.
- Type:
- Single Family
- Sq.Ft.:
- 2,907
- Status:
- Active
- Beds:
- 4
- Lot size:
- 0.15 Acres
- Year built:
- 2018
- Baths:
- 3.00
- MLS#:
- U8231410
- Subdivision:
- Promenade At Lake Park Ph
ADDITIONAL INFORMATION
One or more photo(s) has been virtually staged. Beautiful, Classy home!!! Are you looking for a like new home, but don’t want to wait, and want to stay close to all the conveniences that Tampa has to offer? This 2018 Standard Pacific home has been gently lived in and has the feeling of new construction! Come into the home through a substantial foyer with tray ceilings, which Leads into an open kitchen/dining/family Room combo. The kitchen boasts a large island seating capacity for 5, Whirlpool appliance package with gas cooktop and a built-in oven and microwave (vents out). Plenty of room to add a second oven if desired. Beautiful granite counters with a subway tile backsplash finish off this amazing space. There is also a very well built out walk in pantry with wood shelving. The laundry room can be found just off of the garage, and the home does come with newer, front loading Samsung washer and dryer, with small load capability in sperate upper chamber. In the garage you will find your hurricane shutters and epoxy flooring, and just off the laundry room you'll see a great area where a custom mud area can be created. First floor guest bedroom, which could be a perfect office, has a full bathroom located just outside with a walk in shower. Heading upstairs...notice the upgraded wood and wrought iron railing that adds to the elegance of this home. Great sized loft or rumpus room can be found on the second floor with the primary bedroom and two additional bedrooms. The VERY roomy primary bedroom (15'x22') is appointed with lovely a coffered ceiling and great natural light. Primary bathroom is also unusually large with an oversized garden tub, walk in shower, linen closet and enormous master closet. Take time to appreciate the upgrades in this home! 8" wide vinyl plank flooring, fan and light, plantation shutters throughout, package, 6 inch molded baseboards, tankless gas hot water heater, recessed lighting, impact windows, and an large extended covered area in back that is plumbed for an outdoor kitchen, that leads to a fully fenced yard. The home sits proudly in a cul-de-sac in this quiet neighborhood which is gated and each home has it's own mailbox (no Kiosks here!). Make an appointment today to see this lovely home that is in the Steinbrenner Highschool district, 20 minutes to International Plaza, Tampa International Airport, and great Outlet and other shopping. This location is ideal for getting to many spots in the Tampa bay area, including award winning beaches!
- Type:
- Single Family
- Sq.Ft.:
- 2,408
- Status:
- Active
- Beds:
- 4
- Lot size:
- 0.49 Acres
- Year built:
- 1997
- Baths:
- 3.00
- MLS#:
- O6181072
- Subdivision:
- Hounds Hollow
ADDITIONAL INFORMATION
One or more photo(s) has been virtually staged. Welcome to this stunning property with a natural color palette that creates a warm and inviting atmosphere. This home boasts other rooms for flexible living space, perfect for customization to suit your needs. The primary bathroom features a separate tub and shower, along with good under sink storage. Step outside to a fenced in backyard with a private in-ground pool and covered sitting area, ideal for relaxing. Enjoy peace of mind with a new roof, fresh interior paint, and fresh exterior paint. Partial flooring replacement in some areas adds to the refreshing updates throughout this home. Don't miss out on the opportunity to make this your own property!
$550,000
20015 Leonard Road Lutz, FL 33558
- Type:
- Single Family
- Sq.Ft.:
- 2,100
- Status:
- Active
- Beds:
- 3
- Lot size:
- 0.2 Acres
- Year built:
- 2023
- Baths:
- 2.00
- MLS#:
- T3506163
- Subdivision:
- N/a
ADDITIONAL INFORMATION
One or more photo(s) has been virtually staged. One or more photo(s) has been virtually staged. New Construction A well designed, and appointed 3 bedrooms, 2 bathrooms with dedicated office, 2-car garage open and split floor plan with 2100 sq ft heated, covered lanai, laundry room located between garage and kitchen, a walk-in pantry closet. WHERE CAN YOU FIND A DEAL LIKE THIS!!!SPECIAL FINANCE OFFER WITH 100K DOWN PAYMENT, 5.5% FOR 5-YEARS, FOR QUALIFIED BUYERS WITH EXCELLENT EMPLOYMENT. BUILDER/OWNER WILL CONSIDER LEASE-PURCHASE or LEASE OPTION. Excellent house for the Buyers that appreciates Privacy!!!! Features: IMPACT WINDOWS AND EXTERIOR DOORS - 16-SEER VARIABLE SPEED WITH WIFI THERMOSTAT A/C - LUXURY VINYL 20-MIL LAYERED WOOD LIKE FLOORING THROUGHOUT - JUST TO NAME A FEW!!!!
$467,004
4086 Cloud Hopper Way Lutz, FL 33559
- Type:
- Townhouse
- Sq.Ft.:
- 2,574
- Status:
- Active
- Beds:
- 4
- Lot size:
- 0.08 Acres
- Year built:
- 2024
- Baths:
- 3.00
- MLS#:
- T3505765
- Subdivision:
- Volanti
ADDITIONAL INFORMATION
Under Construction. This 2,574 square foot home features 4 bedrooms, 3 baths, Loft, 2 car garage. The End Unit Venice French Country exterior welcomes you into a large foyer featuring high ceilings and plank tile flooring, which flows seamlessly throughout the main entertaining spaces. The open kitchen is complete with 42" light gray Harbor painted cabinets, quartz counter tops, designer tile backsplash and stainless appliances (including the refrigerator). The cook of the home will enjoy this spacious, open kitchen, with large center island layout which makes it ideal for entertaining or meal prep. Just off the great room you'll find a screened and paver lanai connected by an 8' sliding glass door. Upstairs, the owners retreat, separate from the guest rooms offers a large walk-n closet, double vanities and our deluxe oasis bath with large walk-in shower and separate soaking tub. Also upstairs is a huge bonus room and loft area, perfecting for entertaining, studying or simply relaxing. The secondary bedrooms feature walk-in closets and share a large bathroom with double vanities and separate linen closet. The 4th bedroom is on the main floor and is adjacent to the 3rd full bath, this room is perfect to use as a guest suite or a home office. This home also features an oversized laundry room upstairs, and for added convenience you'll find a built-in stop & drop at the garage entry to keep life organized. All of our homes are wired with the latest in Smart Home Technology and boast many energy efficient features like double pane lo-E, vinyl windows. Volanti is a gated community with a large, heated pool, BBQ area, and outdoor fire pit. No CDD Fees. Great incentives available for a limited time only. Incentives, pricing, dimensions and features can change at any time without notice or obligation. Photos, renderings and plans are for illustrative purposes only, and should never be relied upon and may vary from the actual home. The photos are from a furnished model home and not the home offered for sale.
$370,763
4156 Cloud Hopper Way Lutz, FL 33559
- Type:
- Townhouse
- Sq.Ft.:
- 1,667
- Status:
- Active
- Beds:
- 3
- Lot size:
- 0.04 Acres
- Year built:
- 2023
- Baths:
- 3.00
- MLS#:
- T3505746
- Subdivision:
- Volanti
ADDITIONAL INFORMATION
Under Construction. This 1,667 square foot home features 3 bedrooms, 2.5 baths, loft, and an oversized 1 car garage with a 2-car wide paver driveway. The Marianna features our Craftsman elevation and is located in the, very popular, Lutz/Wesley Chapel area. Upon entering this home, you will know you are home. The huge eat-in kitchen is truly the heart of this home. Featuring quartz counter tops, and abundance of Linen 42" cabinets and luxury vinyl that flows from the front door through to the lanai. You also will not be disappointed with this home's appointments, including a classic subway tile backsplash, cabinet hardware and stainless appliances (including the fridge) The large center island layout makes this home ideal for entertaining as it overlooks both your family room and the very spacious, covered, screened and brick paver lanai. Upstairs, the owners retreat, separate from the guest rooms offers a large walk-in closet, double vanities and our oversized shower. Just off the master is a large loft, that's perfect for entertaining or relaxing after a long day. The secondary bedrooms feature walk-in closets and share a large bathroom with double vanities and separate linen closet. This home does not disappoint, with its abundance of storage and fabulous outdoor living space, you will truly know you are home. All of our homes are wired with the latest in Smart Home Technology and are energy efficient with double pane lo-E, vinyl windows. Volanti falls into the school district of Veterans Elementary, Cypress Creek Middle School and Cypress Creek Highschool district. Volanti is a gated community with a large, heated pool, BBQ area, and outdoor fire pit. No CDD Fees! Great incentives available for a limited time only. Incentives, pricing, dimensions and features can change at any time without notice or obligation. Photos, renderings and plans are for illustrative purposes only, and should never be relied upon and may vary from the actual home. The photos are from a furnished model home and not the home offered for sale.
- Type:
- Single Family
- Sq.Ft.:
- 3,117
- Status:
- Active
- Beds:
- 4
- Lot size:
- 0.34 Acres
- Year built:
- 1987
- Baths:
- 3.00
- MLS#:
- T3505644
- Subdivision:
- The Manors At Crystal Lakes
ADDITIONAL INFORMATION
Nestled in the picturesque community of Crystal Lakes, this spacious 3,100 square foot home exudes potential and tranquility. Situated on a generous 1/3 acre lot and boasting a charming three-car garage, this property offers ample space for both relaxation and entertainment. Upon arrival, you'll be greeted by a pristine pool and spa, inviting you to unwind in the serene surroundings and enjoy the warm, sunny days. This oasis in the backyard enables you to create cherished memories with family and friends, whether with a refreshing dip in the pool or a relaxing soak in the spa.Stepping inside, you'll discover a home filled with promise. While the interior may benefit from renovation, its current excellent condition ensures a solid foundation for your design aspirations. With a little imagination and creativity, this residence can be transformed into a truly stunning haven. The community of Crystal Lakes is an intimate enclave of fewer than 200 homes, providing a sense of exclusivity and a close-knit atmosphere. Residents can delight in the peace and privacy offered by this limited number of homes, forging strong connections within the neighborhood. Situated on a sizable lot, the property also presents ample opportunity for outdoor expansion or enhancement, allowing for the creation of lush gardens, serene seating areas, or even a tranquil outdoor kitchen for al fresco dining. In addition to the peaceful surroundings, the home's location offers convenient access to a range of amenities, including shopping, dining, and entertainment options, making it a desirable retreat that also caters to practical needs. For those seeking a serene yet promising canvas on which to realize their dream home, this residence in Crystal Lakes presents an exceptional opportunity to create a bespoke living space within a welcoming and tight-knit community. With its ideal location, breathtaking potential, and a delightful blend of privacy and proximity, this property is a true gem awaiting its next chapter.
- Type:
- Single Family
- Sq.Ft.:
- 3,079
- Status:
- Active
- Beds:
- 4
- Lot size:
- 0.16 Acres
- Year built:
- 2001
- Baths:
- 3.00
- MLS#:
- T3505487
- Subdivision:
- Heritage Harbor Ph 1b
ADDITIONAL INFORMATION
Beautiful two-story single family home with over 3,000 square feet of heated living space backing up to wooded conservation area. This 4 bedroom / 3 bath home with office/media room features separate living and dining rooms and spacious family room with sliders looking out to wooded conservation. Entire first floor has gorgeous bamboo flooring, arch doorways and crown molding. Kitchen and baths with granite counters and stainless steel appliances. New roof and two new AC units in 2020. Recent exterior paint. Primary bath has dual sinks, garden tub and separate shower. Exterior highlights include large, covered and screened patio overlooking wooded conservation and custom firepit area. Heritage Harbor Golf community features public golf course, driving range, Recreation Center, restaurant, resort style pool/water park, parks, playgrounds and tennis courts. Great location zoned for A-rated, 3 school campus (George Steinbrenner High School, McKitrick Elementary and Martinez Middle). Minutes from access ramp to Suncoast Expressway via Lutz Lake Fern. There are daycares, pre-schools, shopping, restaurants within 15 minutes.
$599,990
1334 Windsor Way Lutz, FL 33559
- Type:
- Single Family
- Sq.Ft.:
- 2,118
- Status:
- Active
- Beds:
- 4
- Lot size:
- 0.35 Acres
- Year built:
- 1990
- Baths:
- 2.00
- MLS#:
- T3505321
- Subdivision:
- Turtle Lakes
ADDITIONAL INFORMATION
MOTIVATED SELLER!! Price Reduced to sale quick!! AFFORDABLE 4 BEDROOM POOL HOME with JACUZZI and Lake Access!!! Please bring all reasonable offers!! This home is an incredible value. Formal Living and Dining Rooms in addition to a Spacious Family Room with High Ceilings and Cozy build in Fireplace. The Primary Suite is large and offers a walk-in closet and a second closet. En-Suite Bath with Tub and Shower, Dual Sink Vanity and private commode room fully remodeled. 3 additional bedrooms on the other side of the home with another remodeled full bath. Convenient Interior Laundry Room. The Kitchen has been updated with Wood Cabinetry & New Appliances. The Cover Lanai offers plenty of Room for Barbecues with Family & Friends while enjoying the Pool!!! Large Lot is 1/3 acre, and it is fully fenced. This community has no formal HOA and no deed restrictions or CDD's. Easy Access to I-75, I-275 in addition to all of the great shopping & restaurants at the Premium Outlets, The Grove & Wiregrass Malls.
- Type:
- Townhouse
- Sq.Ft.:
- 2,281
- Status:
- Active
- Beds:
- 3
- Lot size:
- 0.05 Acres
- Year built:
- 2020
- Baths:
- 3.00
- MLS#:
- T3505243
- Subdivision:
- Sonata Ph 2
ADDITIONAL INFORMATION
Welcome home to this gorgeous, like-new townhome situated in the GATED community of Avea Pointe! Steinbrenner High School District. This light & bright home offers tons of builder upgrades, 2,281 sq ft, 3 bedrooms, 2.5 baths, a large loft, a screened lanai, and an attached 2-car garage. No CDD fees!!! On the ground floor you will enter the open floor plan complete with a large gathering room, the kitchen which boasts a breakfast bar, stainless steel appliances, white cabinets, quartz counter tops and a large pantry, space for a dining area, a tucked away powder room and a screened rear lanai with no backyard neighbors. Upstairs you will find the primary bedroom with ensuite bathroom and two walk-in closets, a large loft, two secondary bedrooms as well as a guest bathroom and the laundry room. Storage will not be a problem as both secondary bedrooms also offer walk-in closets! COMMUNITY FEATURES: Controlled access community clubhouse with resort style community pool, cabana, BBQ/grilling area, playground, and secured mailboxes. Conveniently located with easy access to the Veterans and Suncoast Expressways, I-275, N Dale Mabry/Carrollwood area, I-75, USF, Publix, great restaurants, local shopping, St. Joe’s North Hospital, multiple golf courses and beaches. Not to mention just a quick 20-minute drive gets you to Tampa International Airport and downtown Tampa. Call today to schedule your private tour!
- Type:
- Condo
- Sq.Ft.:
- 456
- Status:
- Active
- Beds:
- 1
- Lot size:
- 1.87 Acres
- Year built:
- 1982
- Baths:
- 1.00
- MLS#:
- A4600007
- Subdivision:
- Paradise Lakes Resort Condo
ADDITIONAL INFORMATION
Beautiful one bedroom condo in a gated nudist/clothing optional, family friendly community. New flooring, kitchen cabinets, fresh paint, updated kitchen, ample closet space. Plumbed for single unit washer/dryer. Lovely view of natural area, yet close to the fun. 2nd floor with spacious loft for storage. High speed Internet is included in your Condo Association fees. This is a fun community with lots of free activities and social gatherings. You have full access to a community patio and great walking paths. A nominal membership fee gives you access to some of the amenities listed - 2 restaurants, 5 pools, hot tub, gym, karaoke and night club with DJ and dancing. Attention owner-occupants: The unit is currently rented on a short term basis. Will be move-in ready by the time of closing. There is a tenant in the unit until 3/30/24. Priced for a quick sale.
- Type:
- Single Family
- Sq.Ft.:
- 2,802
- Status:
- Active
- Beds:
- 4
- Lot size:
- 1.02 Acres
- Year built:
- 1971
- Baths:
- 2.00
- MLS#:
- T3504946
- Subdivision:
- Crenshaw Lakes
ADDITIONAL INFORMATION
RARE CONCRETE CONSTRUCTION HOME on over 1 ACRE OF PROPERTY situated on one of the most pristine streets in Lutz- This Frank Lloyd Wright inspired design coupled with concrete masonry is an architectural delight. Previously featured in Architectural Digest-this design is renowned for its unparalleled energy efficiency. This home offers not just lower insurance rates, but also minimal maintenance demands and exceptional resilience against moisture damage, virtually soundproof and more fire-resistant than traditional built homes which affords both peace of mind and safety for you and your loved ones. Nestled on over an acre of lush landscape, this 4-bedroom, 2-bathroom haven boasts a tranquil setting, A Natural bayhead on one side and surrounded by shrubbery, this retreat offers the space and privacy you crave. Immerse yourself in luxury within the primary bedroom, where indulgence meets relaxation. Here, you'll discover a marble sunken tub for ultimate comfort and a cedar-lined closet, in addition to a walk-thru closet 18 feet long, adding a touch of sophistication to your storage space. French doors from the living room lead the way to one of two outdoor entertaining areas, seamlessly blending indoor comfort with outdoor charm. The Kitchen is bright an airy overlooking the lush back yard and also includes a large pantry. The spacious side load garage offers plenty of storage along with an oversized parking pad, a huge pavered circular driveway and allows convenient hosting of all of your entertainment needs. Plus, the inclusion of a 30 amp hook-up for a 5th wheel adds an extra layer of versatility to this already impressive property. Roof Replaced 2014 and A/C 2016, And the best part! NO HOA OR CDD FEES HERE, granting you the freedom to truly make this house your own. This beautiful custom home was painstakingly planned, crafted and built by a master in Artisan Masonry and features over 8000 concrete blocks, 1200 bricks, 5 tons of stone, 1 ½ tons of slate, rough-sawn pecky cypress beams and accents to create this masterpiece. The interior block walls were left a natural light grey to eliminate the need for painting and maintenance. Whether you seek a quiet retreat or a space to entertain guests, this home effortlessly caters to your every need, promising a lifestyle of unparalleled comfort and elegance. Call today for your private tour!
- Type:
- Townhouse
- Sq.Ft.:
- 2,172
- Status:
- Active
- Beds:
- 3
- Lot size:
- 0.06 Acres
- Year built:
- 2014
- Baths:
- 3.00
- MLS#:
- T3505105
- Subdivision:
- Crenshaw Reserve
ADDITIONAL INFORMATION
Beautiful and lovingly cared for, the only interior home available in Crenshaw Reserve is now on the market! This open three bedroom, two and a half bathroom, two car garage, 2,172 square foot home is immaculate and just waiting for you to move in and add your personal touches. The kitchen has 42" cabinets, a double stainless sink, granite countertops, a breakfast bar, tile backsplash, and a pantry closet. It’s completely open to the family room, so no one is left out of the mix at game or movie time! There’s also a lovely screened-in patio. The garage enters into the laundry room and then directly into the kitchen, so unloading groceries or shopping is a breeze! There is a half-bath between the laundry room and kitchen. The master suite is also downstairs, with plenty of closet space and a spacious, beautiful bathroom. It also provides some nice separation from the additional bedrooms upstairs. There is a really large bonus room upstairs as well, which is just waiting for someone to use their imagination…will it be an additional living area, or work from home space, or nursery, or craft area, or….you choose it! Crenshaw Reserve’s HOA fee includes roof, lawn and landscaping, water/sewer, security gates, pool maintenance and includes a covered deck at the pool for parties, yearly pressure washing and exterior painting. You can’t get much more maintenance free than that! Crenshaw Reserve is located with easy access to I-275, minutes away from USF/Moffitt, and a quick drive to downtown, Tampa International Airport and numerous restaurants and shopping opportunities. Enjoy the Hillsborough State Park for your outdoor adventures, or, if the beach is your thing, you can be to Clearwater Beach in about 1 hour….hard to beat that! Come enjoy the easy living!
- Type:
- Other
- Sq.Ft.:
- 705
- Status:
- Active
- Beds:
- 2
- Lot size:
- 0.03 Acres
- Year built:
- 1999
- Baths:
- 1.00
- MLS#:
- W7861959
- Subdivision:
- Paradise Lakes Rv Park Condo
ADDITIONAL INFORMATION
Single level home in the gated nudist/clothing-optional community of Paradise Lakes. Kitchen features smooth-top range, dishwasher, dual stainless sink, side-by-side refrigerator, and counter rmicrowave. Open floorplan with living room and dining area. Bath has tub-shower combination and linen storage. Primary bedroom features drawer/closet built-ins with mirror doors. Multi-purpose flex space is ideal as a second bedroom, office, entertainment area. Full size washer/dryer and second refrigerator located in adjacent shed. Outdoor shower, two storage sheds, and off-street covered parking. Most furnishings included. Buyer is responsible for verifying all information and dimensions. Condo association approval of buyer is required including application, fee, background check, interview, and membership in a recognized nudist organization. Optional membership to Paradise Lakes Resort not included in monthly fee.
- Type:
- Single Family
- Sq.Ft.:
- 2,546
- Status:
- Active
- Beds:
- 4
- Lot size:
- 0.33 Acres
- Year built:
- 2014
- Baths:
- 3.00
- MLS#:
- T3502807
- Subdivision:
- Long Lake Ranch Village 2 Pcls C-1
ADDITIONAL INFORMATION
Introducing a stunning two-story home on an oversized lot, with impressive features and a delightful outdoor kitchen. This immaculate property offers four spacious bedrooms and three modern bathrooms, providing ample space for comfortable living. As you step inside, you'll be greeted by a bright and open floor plan that exudes elegance and sophistication. The main level features a beautifully designed kitchen equipped with top-of-the-line appliances, stylish cabinetry, and a center island, perfect for culinary enthusiasts and avid entertainers alike. Adjacent to the kitchen is a generous dining area where memories are made over delicious meals with loved ones. The living space boasts a cozy and inviting ambiance, creating the ideal setting for relaxation and gatherings. Large windows throughout the home fill the rooms with natural light, creating an airy and serene atmosphere. On this level, the primary suite is a true retreat, featuring a spacious layout, an oversized walk-in custom closet complete with built-in storage, and a luxurious en-suite bathroom adorned with modern finishes. In addition, there two secondary well-appointed bedrooms. The upper level is dedicated to privacy and tranquility, where the remaining bedroom and large loft provide ample space for family members or guests, ensuring everyone's comfort. Step outside into your private oasis where you'll find a delightful outdoor kitchen. This addition allows for seamless outdoor entertaining and cooking, complemented by a spacious screened patio area, perfect for al fresco dining or simply basking in the beauty of the outdoors. Whether hosting a summer barbecue or enjoying quiet evenings under the stars, this outdoor space is sure to be a cherished gathering spot. Located in a family friendly neighborhood, this home offers convenience and access to a range of amenities, including nearby schools, parks, shopping centers, and dining options. Commuting is a breeze, with major roads and highways easily accessible. In summary, this exceptional four-bedroom, three-bathroom, two-story home with an outdoor kitchen presents an incredible opportunity to embrace luxurious living and entertaining. With its impeccable design, ample space, and the added bonus of an outdoor kitchen, this property truly stands out. Don't miss your chance to call this wonderful residence your own!
$379,900
4282 Cloud Hopper Way Lutz, FL 33559
Open House:
Saturday, 4/27 9:00-11:00PM
- Type:
- Townhouse
- Sq.Ft.:
- 1,888
- Status:
- Active
- Beds:
- 3
- Year built:
- 2022
- Baths:
- 3.00
- MLS#:
- R10958895
- Subdivision:
- VOLANTI
ADDITIONAL INFORMATION
Move in ready! 3% Buyers agent. Large living room, Kitchen includes upgraded cabinets, stainless steel appliances, modern light fixtures, reverse osmosis water system with faucet, and Blair water softener. Both kitchen and bathrooms have quartz counter tops. Large ceramic tile, 6 inch base boards & 9 foot ceilings throughout. The master bedroom has a large walk-in closet & upgraded master bath that includes Moen hardware & seamless glass enclosure master shower. All bedrooms have walk-in closets. The laundry room is located upstairs for added convenience. Roomy loft, currently used as an office. Also features engineered hardwood floors throughout the entire second floor + staircase. Screened in back lanai. Ten year structural warranty.
- Type:
- Single Family
- Sq.Ft.:
- 2,319
- Status:
- Active
- Beds:
- 4
- Lot size:
- 0.33 Acres
- Year built:
- 1980
- Baths:
- 3.00
- MLS#:
- T3504037
- Subdivision:
- 0sn Faircloth Estates
ADDITIONAL INFORMATION
A Faircloth Estates Opportunity! Mature well established Faircloth Estates, a community of friends and neighbors which is located on the border of Lutz and Tampa, near I-275 and Florida Ave. This is an incredibly unique opportunity; this is the first home available in Faircloth Estates in many years. This Beautiful 4 bedroom, 3 bath, 2319 sq. ft. move-in ready pool home with formal living room, Dining room and family room with fireplace, all with richly stained wood floors, is loaded with updated features. The Updated Kitchen has travertine tile floors and all stainless-steel premium appliances. The kitchen opens into the family room, creating a great room for entertaining family and friends. All bathrooms and the inside laundry room floors are tiled. The bedroom floors are warmly covered with a neutral carpet color. A huge lanai that extends into the screen enclosure of the pool area. The lanai also has a pass thru counter from the kitchen. The exterior boast mature land scaping, rich thick lawn with irrigation system and fully fenced back yard, which is complimented with new roof, replaced July of 2023 and freshly painted. This is a must see, must have home, which is designed for entertainment. ** Seller’s will pay 1% of Sales Price towards Buyer’s closing cost, prepaids and escrow.**
| All listing information is deemed reliable but not guaranteed and should be independently verified through personal inspection by appropriate professionals. Listings displayed on this website may be subject to prior sale or removal from sale; availability of any listing should always be independently verified. Listing information is provided for consumer personal, non-commercial use, solely to identify potential properties for potential purchase; all other use is strictly prohibited and may violate relevant federal and state law. Copyright 2024, My Florida Regional MLS DBA Stellar MLS. |
Andrea Conner, License #BK3437731, Xome Inc., License #1043756, AndreaD.Conner@Xome.com, 844-400-9663, 750 State Highway 121 Bypass, Suite 100, Lewisville, TX 75067

All listings featuring the BMLS logo are provided by BeachesMLS, Inc. This information is not verified for authenticity or accuracy and is not guaranteed. Copyright © 2024 BeachesMLS, Inc.
Lutz Real Estate
The median home value in Lutz, FL is $480,000. This is higher than the county median home value of $220,000. The national median home value is $219,700. The average price of homes sold in Lutz, FL is $480,000. Approximately 76.69% of Lutz homes are owned, compared to 15.97% rented, while 7.34% are vacant. Lutz real estate listings include condos, townhomes, and single family homes for sale. Commercial properties are also available. If you see a property you’re interested in, contact a Lutz real estate agent to arrange a tour today!
Lutz, Florida has a population of 21,448. Lutz is more family-centric than the surrounding county with 36.51% of the households containing married families with children. The county average for households married with children is 29.82%.
The median household income in Lutz, Florida is $79,011. The median household income for the surrounding county is $53,742 compared to the national median of $57,652. The median age of people living in Lutz is 42.7 years.
Lutz Weather
The average high temperature in July is 90.1 degrees, with an average low temperature in January of 51.6 degrees. The average rainfall is approximately 52.5 inches per year, with 0 inches of snow per year.
