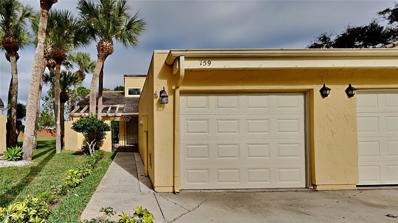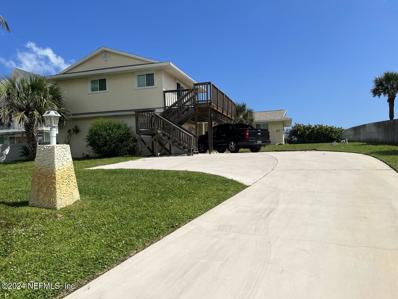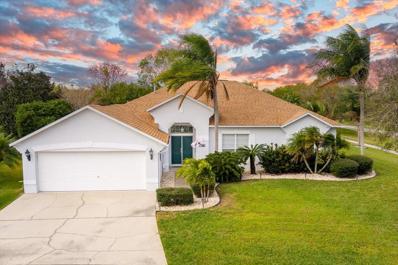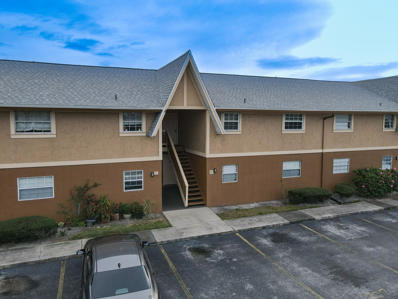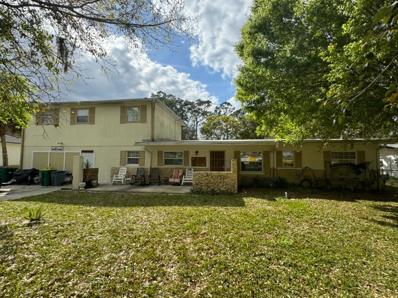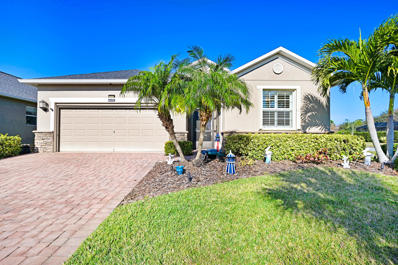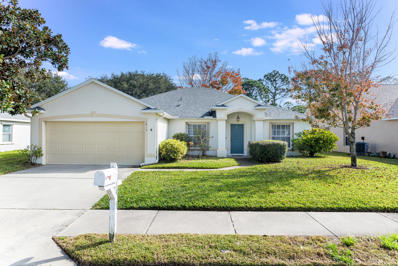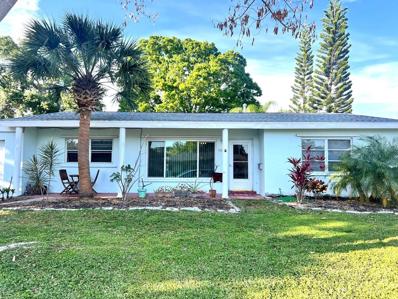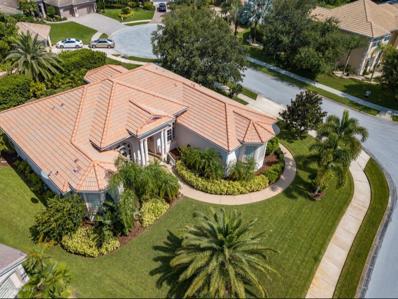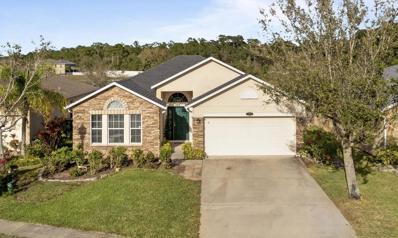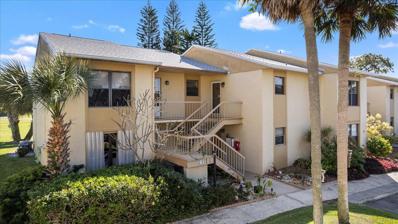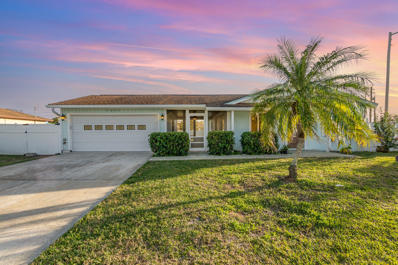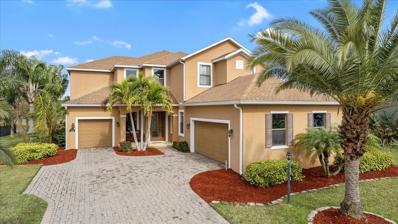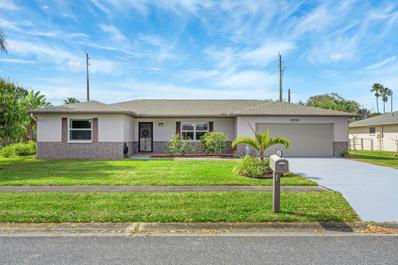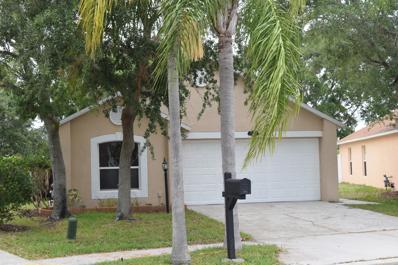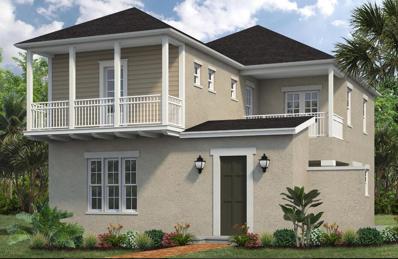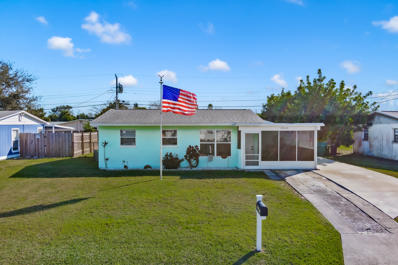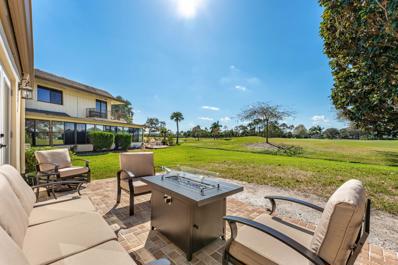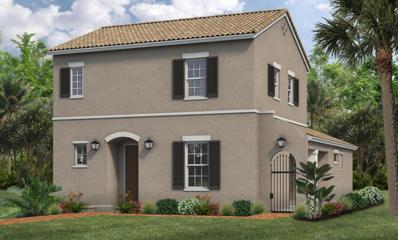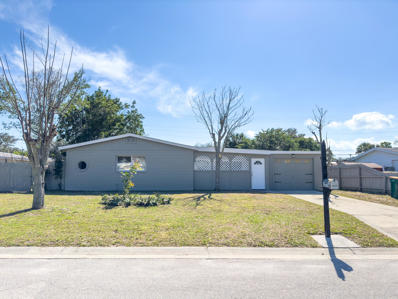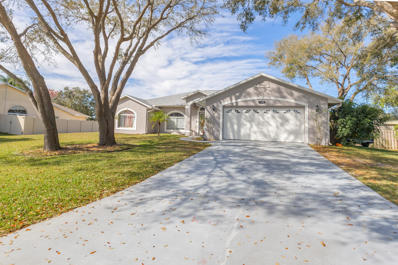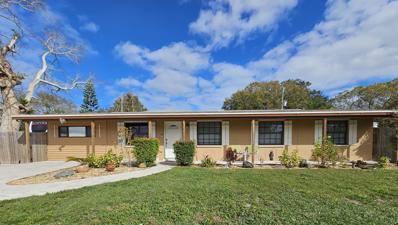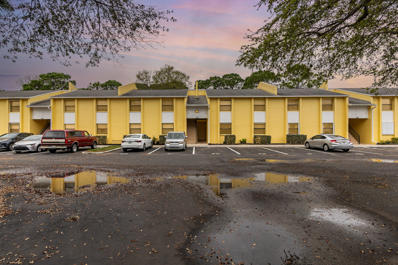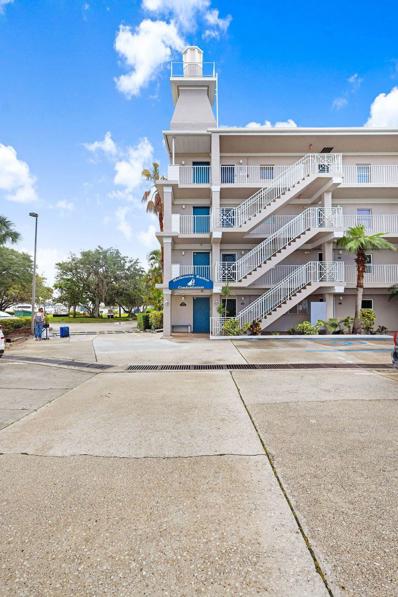Melbourne FL Homes for Sale
$319,900
159 Eton Circle Melbourne, FL 32940
- Type:
- Townhouse
- Sq.Ft.:
- 1,500
- Status:
- Active
- Beds:
- 2
- Lot size:
- 0.06 Acres
- Year built:
- 1983
- Baths:
- 2.00
- MLS#:
- T3503053
- Subdivision:
- Regents Walk
ADDITIONAL INFORMATION
Welcome home to this two bedroom, two bathroom half duplex in Melbourne. This move-in ready home has been freshly painted inside, new Air Conditioning unit, new water heater, and new carpet in the bedrooms. Upon entering the home you will find tile throughout the living areas, beautiful high ceilings, and plenty of living space. The large kitchen has had the cabinets resurfaced, has stainless steel appliances, and opens up to the front courtyard area with a large sliding door. The primary bathroom has a nice tiled shower, resurfaced vanity, and walk-in closet. The hall bathroom has a new vanity, and the tub and tile have been resurfaced. This home needs nothing except someone to enjoy it. Book your private viewing today and make this home yours.
$2,240,000
6855 S Highway A1a Melbourne, FL 32951
- Type:
- Single Family
- Sq.Ft.:
- n/a
- Status:
- Active
- Beds:
- 2
- Year built:
- 1976
- Baths:
- 2.00
- MLS#:
- 2007962
- Subdivision:
- Florida Subdivision
ADDITIONAL INFORMATION
Amazing Views of Pristine Uncrowded Beaches. Sweeping Oceanviews From the Living Room Bay Window. Entrance to the Beach thru the Dining Room and Bedroom Doorwalls. Bonus Room With Oceanviews and A Full Bath. Patio Beachside is for Entertaining. Private Ocean Steps To The Beach. Impact windows throughout, 2018 new roof, and Well Maintained Throughout the Entire Home. Tile Floors. Oversized Bedrooms Are Great For Family Retreats. Minutes to Sebastian Inlet State Park. Walk To New Recreation Center. Two Miles To Aquarina Beach and Country Club For Golf and Tennis. Boat Rental and Boat Launch For Indian River Lagoon Explorations Only Five Minutes Away. LOWEST PRICED OCEANFRONT IN MELBOURNE BEACH IS A MUST SEE!! 1st Floor Ocean Views.
- Type:
- Single Family-Detached
- Sq.Ft.:
- 2,145
- Status:
- Active
- Beds:
- 4
- Year built:
- 1998
- Baths:
- 2.00
- MLS#:
- RX-10957932
- Subdivision:
- Waterford Place Unit Two
ADDITIONAL INFORMATION
Beautiful and well maintained 4 bedroom, 2 bath, pool / spa home offers an inviting open concept perfect for entertaining. You will love the wide open floor plan, with split master suite, living and family rooms! Home has been fully upgraded with hardwood floors throughout, resurfaced pool, custom granite counters, refinished cabinets, stainless steel appliances, custom tile work, automated blinds! Beautifully landscaped corner lot for extra privacy! Great location in the heart of Suntree!
$149,000
205 Bristol Lane Melbourne, FL 32935
- Type:
- Other
- Sq.Ft.:
- 890
- Status:
- Active
- Beds:
- 2
- Lot size:
- 0.06 Acres
- Year built:
- 1977
- Baths:
- 2.00
- MLS#:
- 1004309
- Subdivision:
- English Park Condo
ADDITIONAL INFORMATION
2/2 condo in the heart of Melbourne. Tile throughout. Storage closet on Balcony. Superior location directly across the street from the golf course. Unit has a direct pool view and is located on the 2nd floor. Complex offers plenty of amenities, including tennis, playground, and pool. NO Pet Allowed,
- Type:
- Other
- Sq.Ft.:
- 1,875
- Status:
- Active
- Beds:
- 3
- Lot size:
- 0.54 Acres
- Year built:
- 1963
- Baths:
- 3.00
- MLS#:
- 1005328
- Subdivision:
- Melbourne Gardens Unit No 2
ADDITIONAL INFORMATION
This spacious 3/3/+private office or can also be used as bedroom with oversized garage sitting on over a half acre lot in central West Melbourne. AC, water heater, and roof all replaced in 2021. Septic tank completely replaced in 2023. Custom kitchen with custom cabinets, fridge/freezer, dishwasher, microwave, and flat top range. Beautiful 2ft by 4ft custom tile all throughout home. Two master bedrooms, one on first level and one on second level. Beautiful custom tile showers. Laundry room includes washer and dryer. Garage is currently converted into a game room but can easily be converted back. Enormous 40x30 concrete slab in back yard, and entire backyard is fenced in with chain link. Sprinkler system needs to be replaced. Close to shopping, beaches and much more!
Open House:
Sunday, 4/28 12:00-2:00PM
- Type:
- Other
- Sq.Ft.:
- 2,006
- Status:
- Active
- Beds:
- 3
- Lot size:
- 0.19 Acres
- Year built:
- 2014
- Baths:
- 3.00
- MLS#:
- 1004249
- Subdivision:
- Heritage Isle Pud Phase 8
ADDITIONAL INFORMATION
PRICED TO SELL - MAKE OFFER! Upgrades Galore!! Come and see this 3 bedroom PLUS OFFICE/4th Bedroom, 3 Bath with 2/Car Garage! Situated in the highly sought-after 55+ Heritage Isle Community. Immaculately presented, the home exudes a brand-new feel, boasting upgraded tile flooring in all main living areas. The open floor plan seamlessly integrates the kitchen with the expansive living room. Great for entertaining. Masterfully designed, custom build-ins enhance both master closets and the kitchen pantry, while PLANTATION SHUTTERS adorn every window. The property is equipped with accordion shutters and electric panel hurricane protection on the covered lanai. Enjoy the outdoors on the extended covered lanai and the generously sized stamped patio enclosed by a screen. Positioned on a corner lot, this one-of-a-kind home has seen over $50,000 in upgrades since its purchase—an exceptional property that must be seen to be fully appreciated. Schedule your showing today.!
- Type:
- Other
- Sq.Ft.:
- 2,469
- Status:
- Active
- Beds:
- 4
- Lot size:
- 0.31 Acres
- Year built:
- 2018
- Baths:
- 3.00
- MLS#:
- 1004151
- Subdivision:
- Bridgewater At Viera
ADDITIONAL INFORMATION
THIS COULD BE THE BEST DEAL IN TOWN! Absolutely loaded with upgrades. Situated on a .31-acre lot, former model home is waiting for you and all your entertaining needs, This one story, 3 bedroom, 3 bath, 3 car garage, flex room or 4th bedroom home offers an open, flowing, light & bright floor plan. As you enter the front door you are greeted with stunning views of the sparkling lake. Kitchen offers a huge island, quartz counter tops. plenty of cabinets, many with pull out features, huge pantry, eat-in kitchen area has views of the lake, with built in wall unit. Living area will dazzle you with the beautiful built ins, tile around fireplace, All areas of this home were professionally decorated to WOW you. Master bedroom is an absolutely must see. Master bathroom is ready to cater to all your spa like needs. Guest bedrooms all have designer decorating touches. Bridgewater offers lush landscaping with a multi-million dollar clubhouse, a resort style swimming pool, fitness center, tennis, pickleball courts, & and a movie theater. Close to our sparkling beaches, shopping galore, come live the dream.
$459,900
1415 Hill Avenue Melbourne, FL 32940
- Type:
- Other
- Sq.Ft.:
- 2,052
- Status:
- Active
- Beds:
- 4
- Lot size:
- 0.15 Acres
- Year built:
- 1997
- Baths:
- 2.00
- MLS#:
- 1004140
- Subdivision:
- Holiday Springs At Suntree
ADDITIONAL INFORMATION
Outstanding central location minutes from I-95, US-1, shopping, beaches, parks, outstanding schools and so much more!
- Type:
- Other
- Sq.Ft.:
- 1,218
- Status:
- Active
- Beds:
- 3
- Lot size:
- 0.22 Acres
- Year built:
- 1957
- Baths:
- 2.00
- MLS#:
- 1004791
- Subdivision:
- Golf Club Estates
ADDITIONAL INFORMATION
Property updates: Full roof replaced (1 yr old) New AC (4 years) + heat (1-2 years) New appliances New bathroom remodel Water pipes put in attic Replaced ceiling in Florida room Utility room big front window had hurricane window installed 2 years ago Welcome to 408 Bunker St, a hidden gem nestled in the vibrant neighborhood of Melbourne, Fl. This charming property offers not only a cozy and comfortable living space but also an enviable location with close proximity to the ocean and airport. Upon arrival, you'll immediately notice the stunning large impact window that graces the front of the home, allowing natural light to flood the interior and highlight the attention to detail that went into the design. The exterior is adorned with a fenced yard and a storage shed is also available. tantalizing meals for loved ones. The inclusion of a Florida room expands the living space and offers a versatile area that can be adapted to your desires. Whether you envision a private reading nook, a home office, or a vibrant playroom, this additional living space ensures that you have room to grow and optimize your living experience. Designed to prioritize comfort and privacy, the split bedroom floor plan sets the primary bedroom apart from the rest, providing a peaceful retreat after a long day. This sanctuary boasts a walk-in closet and a remodeled bathroom, exuding tranquility. With two additional bedrooms and a well-appointed second bathroom, there is ample space for family members or guests to unwind and recharge. Terrazzo floors are throughout the home and can be restored to their shining glory for easy low maintenance living. Practicality is not forsaken in this extraordinary residence. A one-car garage and a laundry room offer convenience and ease, ensuring a seamless daily routine. When it comes to location, 408 Bunker Street truly shines. Situated just a short drive away from the glistening ocean, you'll have endless opportunities to embrace the coastal lifestyle. Whether it's a morning beach jog, a relaxing afternoon under the sun, or a romantic sunset stroll, the close proximity to the ocean allows you to easily immerse yourself in the wonders of the sea. For those who love to travel or require easy access to the airport, this property's convenient location ensures that your travel experience is stress-free and efficient. Whether it's jetting off to a tropical paradise or hosting out-of-town guests, the proximity to the airport makes any journey seamless and enjoyable. In summary, 408 Bunker Street offers not only a beautifully updated home but also a location that provides the best of both worlds - a peaceful retreat with close proximity to the enchanting ocean and convenient access to the airport. This property is a true treasure, providing the perfect blend of comfort, convenience, and coastal charm.
- Type:
- Other
- Sq.Ft.:
- 2,428
- Status:
- Active
- Beds:
- 3
- Lot size:
- 0.29 Acres
- Year built:
- 2001
- Baths:
- 3.00
- MLS#:
- 1004624
- Subdivision:
- Baytree Pud Phase 1 Stage 1-5
ADDITIONAL INFORMATION
This luxurious Mediterranean style custom home boasts fantastic curb appeal, spectacular tropical landscaping, an oversized garage with plenty of space for your two cars plus a golf cart. The Lanai is gorgeous, arched, breezy, serene and private (perfect place for a glass of wine in the evening). Architectural columns, elegant chandeliers, rich Brazilian Acacia hardwood flooring and loads of natural lighting are just a few of the beautiful features in this home. Formal dining room and office are located off of the double leaded glass door entry. Pristine gourmet kitchen includes GE Monogram stainless steel appliances, french door refrigerator, center island & yards of granite. The private Master Suite features access to airy trussed Lanai, a Roman bathtub, two-person shower with his and hers vanities. Split bedroom floorpan, volume ceilings & separate laundry room with storage and wash sink. The garage is almost two stories and fitted with ample shelving for storage. This amazing home is within walking distance to the pool/golf course. Your new home is located minutes away from high end shopping and restaurants at the Avenues and 10 minutes from our famous beaches. Baytree Community amenities include award winning Gary Player 18 hole golf course with club house, restaurant and bar. Residents are blessed with sparkling swimming pool, Bocce Court, Tennis Courts, covered picnic pavilion. Call today to schedule your private tour!
- Type:
- Other
- Sq.Ft.:
- 1,874
- Status:
- Active
- Beds:
- 3
- Lot size:
- 0.15 Acres
- Year built:
- 2010
- Baths:
- 2.00
- MLS#:
- 1004734
- Subdivision:
- Crystal Lakes West
ADDITIONAL INFORMATION
Welcome to this charming Waterfront home nestled in the gated community of Crystal Lakes West, in West Melbourne. This spacious 3 bed/2 bath home features vaulted ceilings, a spacious living and family room, beautiful wood and stylish tile flooring throughout. You'll love the details of the kitchen's stunning oak cabinets, crown molding, tile backsplash, granite counters, 2 corner pantries, and chair rail w/tumbled marble wainscoting. A Brand New Roof and hurricane panels will give peace of mind and keep insurance costs down. The property sits on a natural lake stocked with tilapia and largemouth bass for any fishing enthusiasts. View sandhill cranes, ducks and egrets while relaxing on your back patio or 30'x10' trussed/screened porch. Embrace the comfort and style of this meticulously maintained home, just minutes away from two popular parks, West Melbourne Community Park and Max K Rodes Park, plus enjoy convenient close access to Interstate 95.
- Type:
- Other
- Sq.Ft.:
- 1,020
- Status:
- Active
- Beds:
- 2
- Lot size:
- 0.05 Acres
- Year built:
- 1978
- Baths:
- 2.00
- MLS#:
- 1004484
- Subdivision:
- The 19th Hole Condo Ph Ii
ADDITIONAL INFORMATION
GOLF LIVING IN THE HEART OF MELBOURNE! Welcome to serenity in the heart of Melbourne. Offering 2 beds, 2 baths, and captivating golf course views from the second floor, this well-maintained condo combines the convenience of city living with the tranquility of nature. With a spacious, open layout, modern amenities, and ideal location close to shopping, dining, and entertainment options, you won't want to miss this one! A perfect blend of comfort and style awaits in this inviting home, making it an ideal choice for those seeking a balanced urban lifestyle.
$274,900
2929 Crossbow Melbourne, FL 32935
- Type:
- Other
- Sq.Ft.:
- 1,056
- Status:
- Active
- Beds:
- 3
- Lot size:
- 0.24 Acres
- Year built:
- 1977
- Baths:
- 2.00
- MLS#:
- 1004458
- Subdivision:
- Living Homes Estates Phase 2
ADDITIONAL INFORMATION
Location, location, location! Within walking distance of Eastern Florida State College, Maxwell C. King Center, Wickham Park, dining and shopping . 10 min drive to Patrick Space Force Base and gorgeous beaches! It does not get better than that! This cute as button 3 bedroom 2 bathroom ranch was meticulously updated and taken care of. Upon entering you are greeted with gleaming real hand scraped hard wood floors in the living and dining room areas. Kitchen was remodeled and features newer maple cabinets , SS appliances, black double sink, Corian countertops w/ ornamental tile backsplash. Bathrooms were remodeled with newer tile, fixtures and vanities. Primary bedroom has en suite bathroom. More Improvements include but not limited to: newer windows, newer patio door, light fixtures and custom ceiling fans, storage shed , fully fenced in back yard, double gate for a boat or RV etc. No HOA! This house has everything for a comfortable living. Come and check it out! It will not last!
- Type:
- Other
- Sq.Ft.:
- 3,422
- Status:
- Active
- Beds:
- 4
- Year built:
- 2012
- Baths:
- 4.00
- MLS#:
- 1004179
- Subdivision:
- Cortona Subdivision
ADDITIONAL INFORMATION
Welcome to your dream family home at 3228 Cortona Dr, nestled in the heart of Viera FL, where luxury meets functionality! This exquisite 4-bedroom, 4-bathroom single-family residence boasts a sprawling 3,422 square feet of elegant living space, tailored for the comfort and sophistication desired by discerning families. The heart of this home is the gourmet kitchen, adorned with granite countertops perfect for creating culinary delights. The open floor plan allows for seamless interaction between the kitchen, dining, and living areas, making it ideal for family gatherings and entertaining guests. Venture upstairs to discover all bedrooms thoughtfully positioned for privacy and tranquility. The spacious master suite serves as a serene retreat, offering stunning views and an en-suite bathroom that epitomizes relaxation. The additional bedrooms provide ample space for children and guests alike, each with easy access to the home's well-appointed bathrooms. Designed for peace of mind, the home features impact windows on the second floor and hurricane panels on the first, ensuring your family's protection during stormy weather. The bonus room and dedicated office space cater to both leisure and work-from-home needs, ensuring every family member has their own personal oasis. Step outside to the backyard where the sparkling pool invites you to bask in the Florida sunshine while overlooking the serene waters. Situated in a prestigious gated community, this home guarantees safety and peace of mind. Residents benefit from A-rated schools, reinforcing the property's appeal to families. Practical features such as the laundry room and an expansive 3-car garage enhance the everyday convenience of this exceptional residence!
- Type:
- Other
- Sq.Ft.:
- 1,068
- Status:
- Active
- Beds:
- 2
- Lot size:
- 0.19 Acres
- Year built:
- 1981
- Baths:
- 2.00
- MLS#:
- 1004128
- Subdivision:
- Greenbriar Unit 2
ADDITIONAL INFORMATION
Wrapped in fresh paint & landscaped w/fruit trees & flowering plants, this attractive abode exhibits a NEWER water heater, a 2021 a/c & a beautiful backyard! Impact-rated windows & a 300mph-rated garage door add peace of mind & protection. Tile floors span the entire home. The spacious living room flows into a dynamic dining area, accented w/glass French doors to the porch. A galley-style kitchen offers a NEWER SS oven range, a fridge, microwave & dishwasher. Two large closets & a tiled shower ensuite encompass a generous primary retreat. The extra bedroom & hallway tub/shower combination bath are ample accommodations for family or guests. The additional bedroom would also make a nice office or hobby hub. The 2-car attached garage is equipped w/laundry hookups & a pedestrian door for easy access during yard work. Gather & celebrate the great outdoors on a breezy screened lanai overlooking a grassy fenced backyard w/fruit trees & tropical plants! Electric shutter for French doors.
- Type:
- Other
- Sq.Ft.:
- 1,292
- Status:
- Active
- Beds:
- 3
- Lot size:
- 0.19 Acres
- Year built:
- 2001
- Baths:
- 2.00
- MLS#:
- 1004124
- Subdivision:
- Monaco Estates Phase 2
ADDITIONAL INFORMATION
Why rent when you can make this 3 bedroom, 2 bath home your own. Located in the desirable community of Monaco Estates. Tile throughout and great roof with vaulted ceilings make it feel very spacious! Kitchen has plenty of cabinet and counter space in with large breakfast bar and eat in area. Sliders to screened in porch that overlooks one of the larger lots in the community and features privacy fence. Lots of shade from a mature oak and garden area around fencing to enjoy in the outdoor space. Major components have been replaced within the past few year, Roof in 2019 with Owen Corning platinum shingles with warranty good until 2034! AC is newer and is high efficiency 16 seer heat pump, newer gas water heater, microwave and dishwasher!
- Type:
- Other
- Sq.Ft.:
- 2,106
- Status:
- Active
- Beds:
- 3
- Lot size:
- 0.12 Acres
- Year built:
- 2024
- Baths:
- 3.00
- MLS#:
- 1004106
- Subdivision:
- Reeling Park
ADDITIONAL INFORMATION
Cabrera II is a 2-story home featuring a great room and dining room, adjoined by a large open kitchen and café that overlooks a very spacious lanai and courtyard. The 2nd floor includes all bedrooms as well as 2 inviting balconies. Optional features include a golf cart garage and bonus room. This home features the 3-Car Garage option.
- Type:
- Other
- Sq.Ft.:
- 810
- Status:
- Active
- Beds:
- 3
- Lot size:
- 0.15 Acres
- Year built:
- 1959
- Baths:
- 1.00
- MLS#:
- 1004104
- Subdivision:
- Sherwood Park Sec H
ADDITIONAL INFORMATION
SELLER TO CONTRIBUTE UP TO $7,000 IN CLOSING COSTS! This move-in ready home is waiting for you. With an updated kitchen and bath and tile or vinyl planking throughout it is move-in ready. A newly built (completed in 2023) detached garage is block and has a poured concrete driveway from the street to the back yard for easy loading and unloading. The screen patio will give you lots more living space to enjoy with friends and family. New roof in 2018. Plumbing line from street to house has been replaced. No HOA yet close to everything. Easy commute to US1.
- Type:
- Other
- Sq.Ft.:
- 1,914
- Status:
- Active
- Beds:
- 3
- Lot size:
- 0.01 Acres
- Year built:
- 1978
- Baths:
- 3.00
- MLS#:
- 1004059
- Subdivision:
- Foxhall
ADDITIONAL INFORMATION
Welcome to the epitome of luxurious living in the heart of Suntree! Nestled within the prestigious Country Club community, this exquisite residence offers a lifestyle of sophistication and comfort, with a direct view of the lush and manicured golf course. Meticulously redesigned and renovated, this home seamlessly blends classic charm with contemporary elegance. As you step through the front door, you are greeted by the warmth of hardwood-like tiles that lead you into a haven of modern design. Every detail has been thoughtfully curated to provide a seamless blend of comfort and style. The heart of this home is undoubtedly the oversized gourmet kitchen, a culinary masterpiece that boasts granite countertops and a generously sized island accommodating up to 9 people. Equipped with top-of-the-line stainless steel appliances, this kitchen is a chef's dream, inviting you to create culinary delights while enjoying the panoramic view of the golf course. The interior spaces are flooded with natural light, creating an open and inviting atmosphere. The expansive living areas seamlessly flow together, offering an ideal setting for both intimate gatherings and grand entertaining. The furnishings are tastefully chosen to complement the modern aesthetic, providing a perfect balance of form and function. Retreat to the lavish bathrooms featuring walk-in showers adorned with designer tiles, a testament to the attention to detail that defines this home. Each shower is a sanctuary of relaxation, promising a spa-like experience after a day on the golf course or exploring the nearby amenities. Convenience is key in this prime location, as this residence is within walking distance to the renowned Suntree Country Club. Situated right in the heart of Suntree, this property offers more than just a home; it provides a gateway to a lifestyle defined by convenience. Explore nearby shopping centers and savor the culinary delights of local restaurants, all within a stone's throw from your front door. This meticulously designed and renovated residence offers a rare opportunity to experience the pinnacle of country club living. Embrace the beauty of the surroundings, relish in the modern comforts, and make this haven in Suntree your new home. Welcome to a life of luxury and leisure!
- Type:
- Other
- Sq.Ft.:
- 2,413
- Status:
- Active
- Beds:
- 3
- Lot size:
- 0.09 Acres
- Year built:
- 2024
- Baths:
- 5.00
- MLS#:
- 1004055
- Subdivision:
- Reeling Park
ADDITIONAL INFORMATION
This elegant home features a great room with open kitchen/cafe overlooking the lanai and courtyard, and master bedroom on the first floor. The second floor offers two bedrooms with walk-in closets and two baths. Make the Soria II your dream home with optional features including a bonus room. This home features Bonus Room with Bath #4, Free Standing Tub in Primary Bath and End Unit Courtyard with Fence and Landscaping.
- Type:
- Other
- Sq.Ft.:
- 988
- Status:
- Active
- Beds:
- 3
- Lot size:
- 0.18 Acres
- Year built:
- 1960
- Baths:
- 2.00
- MLS#:
- 1004046
- Subdivision:
- Bowe Gardens Sec C 1
ADDITIONAL INFORMATION
BRAND NEW ROOF being installed before closing! NO HOA with plenty of space to park your boat or RV. Front door opens to a covered breezeway over 500 square feet with a huge outdoor deck space great for entertaining. Brand new beautifully tiled shower! The garage is freshly painted and has a garage door in the front as well as in the back! The yard is fully fenced with a large gate on the right side. Minutes from beaches, schools, and shopping.
$425,000
1378 York Circle Melbourne, FL 32904
- Type:
- Other
- Sq.Ft.:
- 1,895
- Status:
- Active
- Beds:
- 3
- Lot size:
- 0.37 Acres
- Year built:
- 1995
- Baths:
- 2.00
- MLS#:
- 1004110
- Subdivision:
- Coventry Subdivision Phase 3
ADDITIONAL INFORMATION
UPDATED 3 bedroom/2 bath split floor plan home in a beautiful community with over 1800 square feet of living just waiting for you to move in! This home features a NEW Roof and A/C!! It also has many features you will fall in love with. From an OPEN floor plan for entertaining to a fireplace to cuddle with your loved ones. It also boasts of a screened in back porch with a yard big enough for a pool or to park an RV. Did I mention LOW HOA Fees?? There's even a 230 volt/50 amp outlet for your convenience. Come and make this house your home!!
- Type:
- Other
- Sq.Ft.:
- 1,482
- Status:
- Active
- Beds:
- 4
- Lot size:
- 0.2 Acres
- Year built:
- 1961
- Baths:
- 2.00
- MLS#:
- 1004116
- Subdivision:
- Leewood Forest Sec 3
ADDITIONAL INFORMATION
Priced below appraisal. Pool home with area to park RV/boat. Large paver drive for ample parking area for this 4 Bedroom plus a flex room home with lots of updates. NO carpet. New wood plank laminate flooring in guest bedrooms, kitchen & dining, luxury vinyl in primary bedroom & laundry room & tile in bathrooms & flex room. Updated kitchen with granite countertops, light fixtures & stainless-steel appliances, updated guest bathroom with new vanities, toilets, & tile around tub/shower. Updated primary bathroom with tiled shower, vanity, light fixtures, toilet & built ins. New French doors with blind inserts from dining area to lanai. Shed in backyard for extra storage, 50 amp added for RV & gas available on lanai. Hurricane shutters for windows.
- Type:
- Other
- Sq.Ft.:
- 904
- Status:
- Active
- Beds:
- 2
- Lot size:
- 0.06 Acres
- Year built:
- 1984
- Baths:
- 2.00
- MLS#:
- 1006581
- Subdivision:
- Westwood
ADDITIONAL INFORMATION
Westwood Condos! Renovated 2 bedroom 2 bath first floor unit. Fresh interior paint! Newer porcelain tile plank flooring throughout! Completely updated bathrooms with newer vanities, toilet, tile and fixtures! Updated kitchen! Inside laundry room with full size washer & dryer. Screened porch. Storage room off porch. COA FEE includes water/sewer, basic cable, trash, pool service & lawn service. Small pet under 20lbs. Freshly Exterior Paint and Asphalt Parking Area. Community pool, spa, sauna, and club house. Assigned parking.
- Type:
- Other
- Sq.Ft.:
- 636
- Status:
- Active
- Beds:
- 1
- Lot size:
- 0.03 Acres
- Year built:
- 1984
- Baths:
- 1.00
- MLS#:
- 1004003
- Subdivision:
- Melbourne Harbor Condo
ADDITIONAL INFORMATION
View to the south of Crane Creek into the Indian River. Downtown location boasts many restaurants and shops. The unit has been updated in the past few years with new cabinets and living room furniture. Terrific rental history, stays full. West end unit, close to laundry for convenience. The pool overlooks bean park and the creek. Terrific investment opportunity or weekend/winter getaway.
| All listing information is deemed reliable but not guaranteed and should be independently verified through personal inspection by appropriate professionals. Listings displayed on this website may be subject to prior sale or removal from sale; availability of any listing should always be independently verified. Listing information is provided for consumer personal, non-commercial use, solely to identify potential properties for potential purchase; all other use is strictly prohibited and may violate relevant federal and state law. Copyright 2024, My Florida Regional MLS DBA Stellar MLS. |

Andrea Conner, License #BK3437731, Xome Inc., License #1043756, AndreaD.Conner@Xome.com, 844-400-9663, 750 State Highway 121 Bypass, Suite 100, Lewisville, TX 75067

All listings featuring the BMLS logo are provided by BeachesMLS, Inc. This information is not verified for authenticity or accuracy and is not guaranteed. Copyright © 2024 BeachesMLS, Inc.
Andrea Conner, License #BK3437731, Xome Inc., License #1043756, AndreaD.Conner@Xome.com, 844-400-9663, 750 State Highway 121 Bypass, Suite 100, Lewisville, TX 75067

The data relating to real estate for sale on this web site comes in part from the Internet Data Exchange (IDX) Program of the Space Coast Association of REALTORS®, Inc. Real estate listings held by brokerage firms other than the owner of this site are marked with the Space Coast Association of REALTORS®, Inc. logo and detailed information about them includes the name of the listing brokers. Copyright 2024 Space Coast Association of REALTORS®, Inc. All rights reserved.
Melbourne Real Estate
The median home value in Melbourne, FL is $435,170. This is higher than the county median home value of $202,800. The national median home value is $219,700. The average price of homes sold in Melbourne, FL is $435,170. Approximately 49.76% of Melbourne homes are owned, compared to 35.78% rented, while 14.46% are vacant. Melbourne real estate listings include condos, townhomes, and single family homes for sale. Commercial properties are also available. If you see a property you’re interested in, contact a Melbourne real estate agent to arrange a tour today!
Melbourne, Florida has a population of 79,640. Melbourne is less family-centric than the surrounding county with 22.83% of the households containing married families with children. The county average for households married with children is 23.28%.
The median household income in Melbourne, Florida is $43,159. The median household income for the surrounding county is $51,536 compared to the national median of $57,652. The median age of people living in Melbourne is 45.5 years.
Melbourne Weather
The average high temperature in July is 90.7 degrees, with an average low temperature in January of 49.2 degrees. The average rainfall is approximately 53.1 inches per year, with 0 inches of snow per year.
