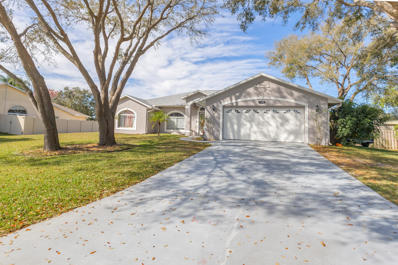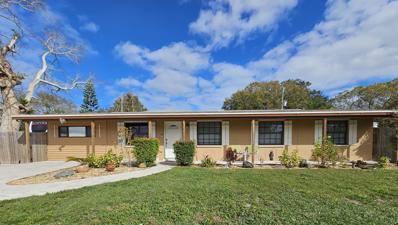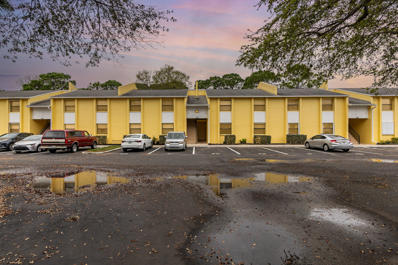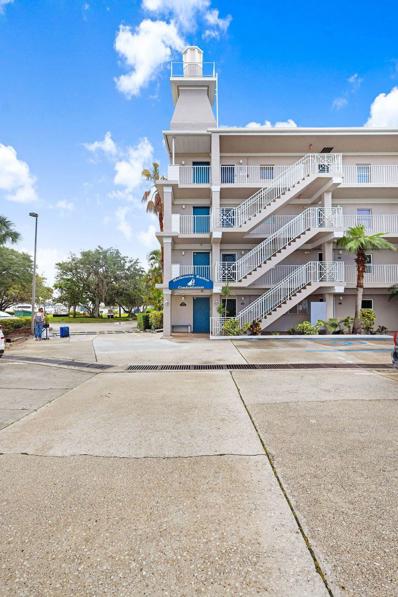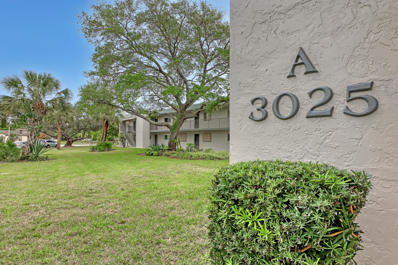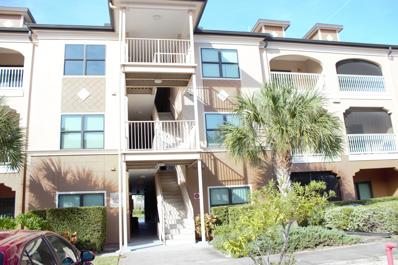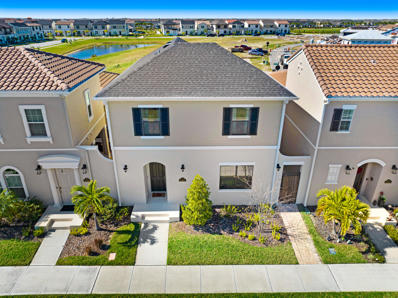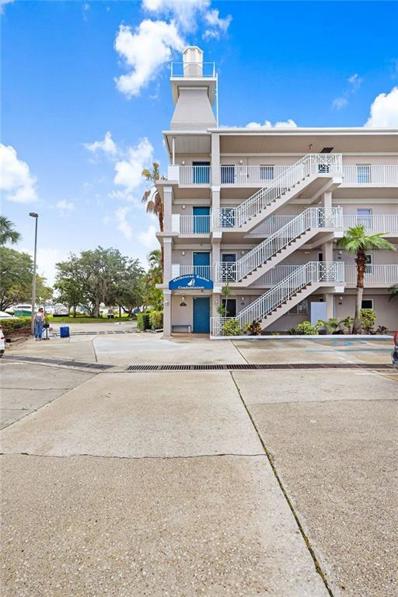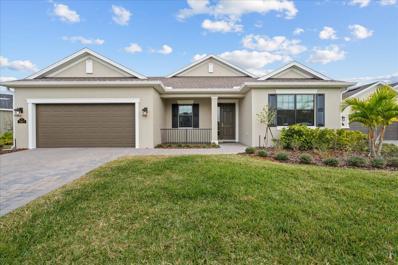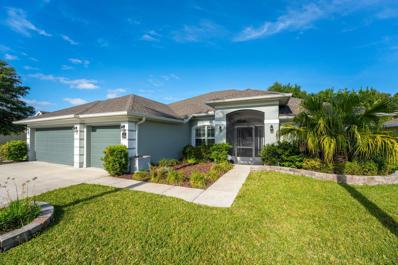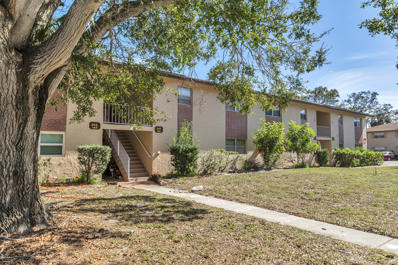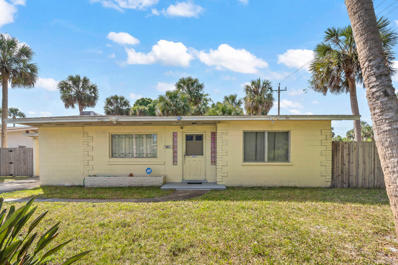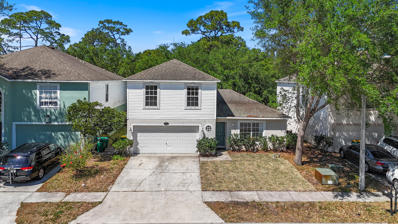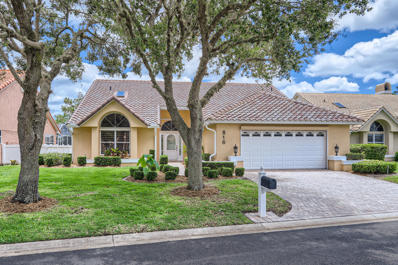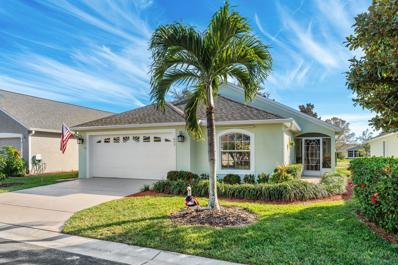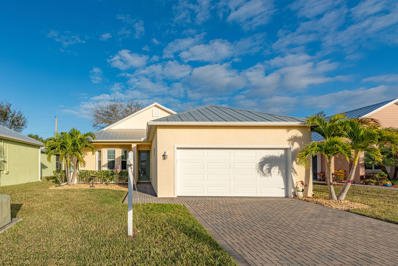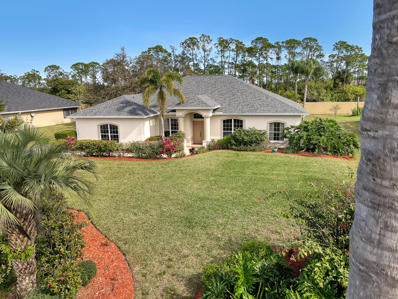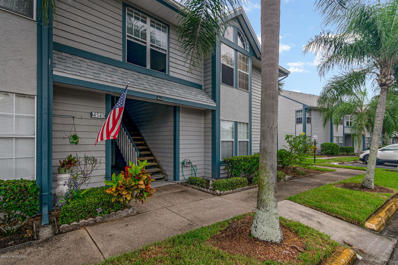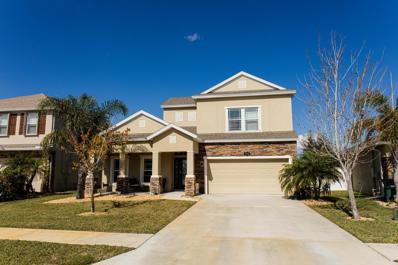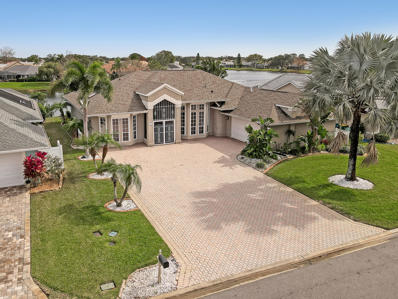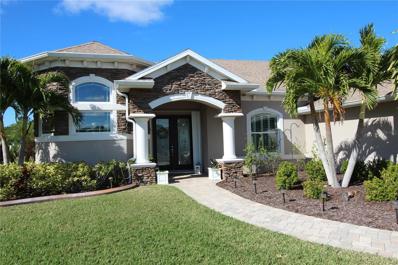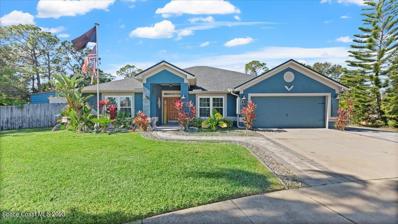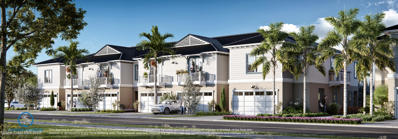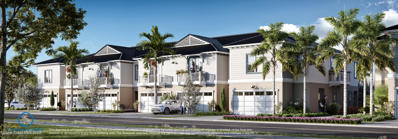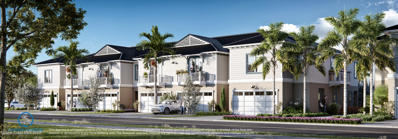Melbourne FL Homes for Sale
$425,000
1378 York Circle Melbourne, FL 32904
- Type:
- Other
- Sq.Ft.:
- 1,895
- Status:
- Active
- Beds:
- 3
- Lot size:
- 0.37 Acres
- Year built:
- 1995
- Baths:
- 2.00
- MLS#:
- 1004110
- Subdivision:
- Coventry Subdivision Phase 3
ADDITIONAL INFORMATION
UPDATED 3 bedroom/2 bath split floor plan home in a beautiful community with over 1800 square feet of living just waiting for you to move in! This home features a NEW Roof and A/C!! It also has many features you will fall in love with. From an OPEN floor plan for entertaining to a fireplace to cuddle with your loved ones. It also boasts of a screened in back porch with a yard big enough for a pool or to park an RV. Did I mention LOW HOA Fees?? There's even a 230 volt/50 amp outlet for your convenience. Come and make this house your home!!
- Type:
- Other
- Sq.Ft.:
- 1,482
- Status:
- Active
- Beds:
- 4
- Lot size:
- 0.2 Acres
- Year built:
- 1961
- Baths:
- 2.00
- MLS#:
- 1004116
- Subdivision:
- Leewood Forest Sec 3
ADDITIONAL INFORMATION
Priced below appraisal. Pool home with area to park RV/boat. Large paver drive for ample parking area for this 4 Bedroom plus a flex room home with lots of updates. NO carpet. New wood plank laminate flooring in guest bedrooms, kitchen & dining, luxury vinyl in primary bedroom & laundry room & tile in bathrooms & flex room. Updated kitchen with granite countertops, light fixtures & stainless-steel appliances, updated guest bathroom with new vanities, toilets, & tile around tub/shower. Updated primary bathroom with tiled shower, vanity, light fixtures, toilet & built ins. New French doors with blind inserts from dining area to lanai. Shed in backyard for extra storage, 50 amp added for RV & gas available on lanai. Hurricane shutters for windows.
- Type:
- Other
- Sq.Ft.:
- 904
- Status:
- Active
- Beds:
- 2
- Lot size:
- 0.06 Acres
- Year built:
- 1984
- Baths:
- 2.00
- MLS#:
- 1006581
- Subdivision:
- Westwood
ADDITIONAL INFORMATION
Westwood Condos! Renovated 2 bedroom 2 bath first floor unit. Fresh interior paint! Newer porcelain tile plank flooring throughout! Completely updated bathrooms with newer vanities, toilet, tile and fixtures! Updated kitchen! Inside laundry room with full size washer & dryer. Screened porch. Storage room off porch. COA FEE includes water/sewer, basic cable, trash, pool service & lawn service. Small pet under 20lbs. Freshly Exterior Paint and Asphalt Parking Area. Community pool, spa, sauna, and club house. Assigned parking.
- Type:
- Other
- Sq.Ft.:
- 636
- Status:
- Active
- Beds:
- 1
- Lot size:
- 0.03 Acres
- Year built:
- 1984
- Baths:
- 1.00
- MLS#:
- 1004003
- Subdivision:
- Melbourne Harbor Condo
ADDITIONAL INFORMATION
View to the south of Crane Creek into the Indian River. Downtown location boasts many restaurants and shops. The unit has been updated in the past few years with new cabinets and living room furniture. Terrific rental history, stays full. West end unit, close to laundry for convenience. The pool overlooks bean park and the creek. Terrific investment opportunity or weekend/winter getaway.
- Type:
- Other
- Sq.Ft.:
- 986
- Status:
- Active
- Beds:
- 2
- Lot size:
- 1.44 Acres
- Year built:
- 1985
- Baths:
- 2.00
- MLS#:
- 1008677
- Subdivision:
- Pinewood Village Of Melbourne Condo No 1
ADDITIONAL INFORMATION
Ideal location, in the heart of Melbourne, Florida. Updated 2 bedroom/ 2 bath unit, with vinyl floors throughout, stunning brand new open concept kitchen with beautiful 42 inches cabinets, new stainless steel appliances, large centered island with quartz counter tops. Don't blink, or you will miss it! Close to Eastern Florida College, only a 15 drive to the beach, a 15 minute drive to Downtown Melbourne. Newer electrical panel as well as air conditioning system and water heater. Private parking as well as guest parking. Pinewood Village is a very quiet community and has lots of amenities; pool, tennis courts, shuffle board and more. Two pets allowed, max 25 lbs.
- Type:
- Other
- Sq.Ft.:
- 794
- Status:
- Active
- Beds:
- 1
- Lot size:
- 0.1 Acres
- Year built:
- 2005
- Baths:
- 1.00
- MLS#:
- 1003967
- Subdivision:
- Three Fountains Of Viera Condo
ADDITIONAL INFORMATION
Discover the epitome of convenience and comfort in this 1BR condo located in the coveted gated community of Three Fountains, adjacent to the Avenues of Viera. Perfectly situated just a few minutes walk away from shopping, dining, and easy access to I-95, this unit offers the ideal blend of urban accessibility and suburban tranquility. Step into a fresh, modern space with newer impact windows ensuring both safety and energy efficiency. This unit stands out as the larger of the 1BR floor plans, offering ample space for comfortable living. Tall ceilings enhance the feeling of openness and airiness. Washer and dryer in-unit allow for convenient laundry days. Additionally, a storage unit (approx. 6'x 8') provides extra space for your belongings. One assigned parking space in front of the building and plenty of guest spots. Community has a pool, fitness room, internet cafe, playroom and a clubhouse. Trash is picked up from in front of the unit 4 times per week. Cable and internet included. Discover the epitome of convenience and comfort in this fantastic 1-bedroom condo located in the coveted gated community of Three Fountains, adjacent to the Avenues of Viera. Perfectly situated just a few minutes walk away from shopping, dining, and easy access to I-95, this unit offers the ideal blend of urban accessibility and suburban tranquility. Step into a fresh, modern space with newer impact windows ensuring both safety and energy efficiency. Enjoy the comfort of brand new carpeting throughout the unit. This unit stands out as the larger of the 1BR floor plans in Three Fountains, offering ample space for comfortable living. The tall ceilings enhance the feeling of openness and airiness. Benefit from the convenience of having a washer (2024) and dryer in-unit, allowing for hassle-free laundry days. Additionally, a generous storage unit (approx. 6'x 8') provides extra space for your belongings. One assigned parking space in front of the building and plenty of guest spots. Community has a pool, fitness room, internet cafe, playroom for children and a clubhouse. Trash is picked up from in front of the unit 4 times per week. Maintenance includes cable and internet.
- Type:
- Other
- Sq.Ft.:
- 2,302
- Status:
- Active
- Beds:
- 4
- Lot size:
- 0.09 Acres
- Year built:
- 2021
- Baths:
- 4.00
- MLS#:
- 1003937
- Subdivision:
- Reeling Park
ADDITIONAL INFORMATION
Built 2 years ago. This home has one of the best layouts in the community. On the first floor the focal points are the kitchen and the great room. Both areas are open and feature high ceilings that are found throughout the house as well as 8 ft doors. First floor features 1 bedroom and 1.5 bathrooms. Gourmet kitchen with white shaker cabinets, ss appliances & gas range. Contemporary island with high level quartz countertops & modern backsplash. Truly a large walk in pantry that is invaluable. Enjoy your own private paved courtyard. Plumbed for natural gas. Bring your grill. Anti bacterial /anti microbrial turf perfect for pets or children. Notice that this home has tile and almost no carpet. Underneath the stairs their is enough storage to make anyone happy. Upstairs you have the primary room with his and her closets , private balcony & primary bathroom with double vanities and walk in shower. Jack n Jill bathroom shared by 2 addtional bedrooms with big closets. Laundry room upstairs
- Type:
- Single Family
- Sq.Ft.:
- 636
- Status:
- Active
- Beds:
- 1
- Year built:
- 1984
- Baths:
- 1.00
- MLS#:
- 275179
ADDITIONAL INFORMATION
Downtown Melbourne! Corner, 1st floor unit, east side of the building with great views of the River Updated 1/1 is ready for move in or for your use as a vacation rental. Currently rented until March 31. Open layout includes kitchen island and full size stove; apron sink. This is a rare opportunity for a spot with no minimum rental restrictions. Daily and weekend rentals allowed. Building has terrific track record for short term or airbnb. Impact windows and sliders. Short distance to Downtown Melbourne restaurants and shopping and under 2 miles to Atlantic ocean and Indialantic Boardwalk.
$547,000
7917 Dobre Melbourne, FL 32940
- Type:
- Other
- Sq.Ft.:
- 1,661
- Status:
- Active
- Beds:
- 3
- Lot size:
- 0.21 Acres
- Year built:
- 2022
- Baths:
- 2.00
- MLS#:
- 1006026
- Subdivision:
- Sendero Cove
ADDITIONAL INFORMATION
Welcome to your dream home in the sought-after Sendero Cove in Addison Village, Viera, FL! This beautiful 3-bedroom, 2-bathroom home offers both modern comfort and peace of mind. Enjoy an open floor plan with contemporary updates, perfect for both relaxing and entertaining. The home is built in 2022, but we got it PRE-INSPECTED anyway! As a resident, you'll have access to the fantastic amenities of the Addison Village Club, including a pool, kitchen, gym, tennis courts, and clubhouse. Don't miss the chance to make this your new home in a vibrant community!
- Type:
- Other
- Sq.Ft.:
- 2,519
- Status:
- Active
- Beds:
- 4
- Lot size:
- 0.22 Acres
- Year built:
- 2014
- Baths:
- 3.00
- MLS#:
- 1003871
- Subdivision:
- Falcon Ridge
ADDITIONAL INFORMATION
Discover this gem nestled away from the hustle and bustle of West Melbourne. This SOLAR POWERED 4BD/3BA home boasts a 3-car garage on an expansive waterfront lot spanning .36 acres. As you step inside, the open floor plan welcomes you with wood-like tile plank flooring that adds warmth & elegance. Plantation shutters adorn every room, creating a charming atmosphere. One of the highlights of this home is its energy efficiency, thanks to the 2022 solar panels w/ two batteries that power your entire house. The open & expansive floor plan features high ceilings, giving the home an airy feel. The kitchen is a chef's delight w/ granite countertops & 38'' cherry cabinets. Step outside to your oversized private screened porch, where you can relax & watch the sunsets over the tranquil water. Hurricane shutters provide peace of mind & a water softener/purification system ensures quality water. The roof was replaced in 2023. Conveniently located shopping, the beaches, restaurants, L3 Harris Grumman & more!
- Type:
- Other
- Sq.Ft.:
- 1,039
- Status:
- Active
- Beds:
- 2
- Lot size:
- 0.08 Acres
- Year built:
- 1976
- Baths:
- 2.00
- MLS#:
- 1003809
- Subdivision:
- Shady Dell Condo
ADDITIONAL INFORMATION
Tree lined in a well established condominium community, this two bedroom, two full baths, new plank flooring throughout, updated kitchen on the first floor is ready for new owners. Community has pool, clubhouse and shuffle board. AC 2018. Close to Wickham Park, shopping, restaurants, and many conveniences. Don't miss this opportunity! Please park in Visitor Parking only.
- Type:
- Other
- Sq.Ft.:
- 1,504
- Status:
- Active
- Beds:
- 3
- Lot size:
- 0.25 Acres
- Year built:
- 1956
- Baths:
- 2.00
- MLS#:
- 1003815
- Subdivision:
- Magnolia Park Plat No 2
ADDITIONAL INFORMATION
NEW ROOF and HVAC quotes in place although they are still insured and work fine. All furniture and furnishings will soon be gone soon so it will no longer be ''turnkey.'' Investor's dream with Mother-in-law suite for 2 proven, separate short term rentals. It has a board-on-board privacy fence with a gate in the front, and also a double gate on the side. No HOA! The guest house/ADU alone has made over 13k for about 7 years; and it will be easy to increase that by keeping it active. The main house is also a proven short-term rental by itself that makes a lot more, and adding a bed to the bonus room/den would increase return. Live in 1 and rent the other or get 2 easy turnkey rentals. Well over 40K passive income potential per year. This is an ''as is'' sale.
$349,500
4670 Elena Melbourne, FL 32934
- Type:
- Other
- Sq.Ft.:
- 1,894
- Status:
- Active
- Beds:
- 4
- Lot size:
- 0.12 Acres
- Year built:
- 2006
- Baths:
- 3.00
- MLS#:
- 1007858
- Subdivision:
- Palmwood
ADDITIONAL INFORMATION
OFFERING UP TO $1,000 LENDER CREDIT FOR INTEREST RATE REDUCTION TO QUALIFIED BUYERS. Nestled in a friendly cul-de-sac HOA community, this 1,894 sq ft, two-story home boasts 4 bedrooms, 3 bathrooms and endless potential. Featuring a master suite on the ground floor for convenience, three versatile bedrooms upstairs, and a cozy screened-in porch, it's an ideal project for investors or the perfect blank canvas for a family ready to personalize their space. The fenced backyard adds privacy and space for outdoor activities, while its location balances suburban peace with community benefits. This property, perfect for those ready to invest a bit of care, holds the potential to become a personalized haven for its new owners.
- Type:
- Other
- Sq.Ft.:
- 2,185
- Status:
- Active
- Beds:
- 3
- Lot size:
- 0.2 Acres
- Year built:
- 1991
- Baths:
- 2.00
- MLS#:
- 1003787
- Subdivision:
- Spanish Cove Suntree Pud Stage 4 Tract 35 And A Po
ADDITIONAL INFORMATION
Completely Renewed home with a Fantastic View of Pool and Golf Course. Home has a New Tiled Roof. Fresh Interior Paint and New Luxury Laminate Flooring throughout Home. Spacious Kitchen with updated New Cabinets and Quartz Countertops. New Upgraded Kitchen Appliances. New Updated Bathroom finishes including Walk in Showers, Vanities, and Toilets. Sheer Zebra Blinds, Storm Shutters, and Oversized Garage with Roll Down Screen. This Home Overlooks Pool, Golf Course, and Lake from most rooms. Come and enjoy all the Amenities!
$415,000
653 Brockton Way Melbourne, FL 32904
- Type:
- Other
- Sq.Ft.:
- 1,948
- Status:
- Active
- Beds:
- 3
- Lot size:
- 0.08 Acres
- Year built:
- 2002
- Baths:
- 2.00
- MLS#:
- 1003780
- Subdivision:
- Compass Pointe
ADDITIONAL INFORMATION
Welcome to your Waterfront Sanctuary in Compass Pointe, located in West Melbourne. A vibrant, active adult gated community. This 3BD/2BA home embodies elegance & functionality. The light & bright interior has vaulted ceilings, solar tubes, LVP flooring, and tile. You'll appreciate the all-white kitchen w/ Dolomite ( leather) stone countertops, a spacious island & a double pantry. The primary bathroom offers an updated soaking tub & tiled walk-in shower, & double vanities. Step onto the screened lanai for serene water views, a perfect backdrop for relaxation. Updates are NEW ROOF in 2023 w/ new gutters w/pop drainage,w/ energy-efficient new solar fans in the attic. Enjoy the amenities, including a screened heated pool & spa, bocce ball, shuffleboard, putting green & organized activity. Conveniently located & close to shopping, restaurants, beaches, and more, this home offers a blend of luxury, comfort, and accessibility.
- Type:
- Other
- Sq.Ft.:
- 1,735
- Status:
- Active
- Beds:
- 3
- Lot size:
- 0.16 Acres
- Year built:
- 2018
- Baths:
- 2.00
- MLS#:
- 1003734
- Subdivision:
- Alamanda Key Phase 2
ADDITIONAL INFORMATION
Just Reduced! Enjoy maintenance free living in this gorgeous 2018 built home in the prestigious 55+ community of Alamanda Key. This home features an open floor plan with high ceilings, 8ft doorways, tile flooring and crown molding throughout the living areas. Tastefully updated kitchen with granite countertops, tile backsplash and stainless steel appliances. The master bathroom features dual sinks with granite countertops and a large walk in tiled shower that is wheelchair accessible. Large screened in back porch perfect for enjoying some time outdoors. Very reasonable HOA dues that include lawn care, irrigation, gym, library, heated pool, clubhouse and tennis court. This home also qualifies for a special deal through Spectrum for internet/cable for only $189 per quarter. The community is well maintained and centrally located close to 192, Hammock Landings, I95 and less than 20 minutes from the beach. Special interest rate incentive available with preferred lender.
$710,000
3639 Meadowlark Melbourne, FL 32904
- Type:
- Other
- Sq.Ft.:
- 2,589
- Status:
- Active
- Beds:
- 4
- Lot size:
- 0.51 Acres
- Year built:
- 2000
- Baths:
- 2.00
- MLS#:
- 1003730
- Subdivision:
- Carriage Gate Subdivision
ADDITIONAL INFORMATION
Home in sought-after Carriage Gate community! Central location near shopping & restaurants adds to its list of desirable features. Pool home, situated on just over half an acre. 3-car garage, plenty of space for parking & storage. The kitchen, boasting 42-inch cabinets & granite countertops. The primary bathroom includes a jetted tub, tiled shower, double vanities w/ granite, & walk-in closets. The enclosed lanai, under air, w/ wet bar area, extends the living space & provides an ideal spot for entertaining or relaxing. Sliders & pool bath door enhance the indoor-outdoor flow, creating a seamless connection to the outdoor oasis. New carpet in bedrooms, two guest bedrooms w/ walk-in closets, & freshly painted interior/exterior, home is fresh & inviting. Recent updates: new roof, gutters, pool screens, & bolts on the screen enclosure. Additional features: utility sink in laundry room & 2nd one in garage add convenience & functionality. Perfect blend of comfort, style, & amenities.
- Type:
- Other
- Sq.Ft.:
- 1,497
- Status:
- Active
- Beds:
- 2
- Lot size:
- 0.23 Acres
- Year built:
- 1986
- Baths:
- 3.00
- MLS#:
- 1003643
- Subdivision:
- The Gables At Lake In The Woods Ph Iv
ADDITIONAL INFORMATION
Imagine living in your own carefree, updated private home in the middle of Melbourne where everything is a moment away. This two (possibly 3) bedroom, three full bath condominium has everything you need. Large upstairs loft could be used as a bonus room, now shown as a bedroom with it's own bath and plenty of room for a sitting area, large closets, new roof (2019), a/c (2018) and HOA fees include water, cable, internet, among other shared fees. Screened porch, separate dining area, open floor plan all add to the ambiance of this home. Community amenities available if Owner becomes member of the Lake Pointe Tower Club. See documents for details
- Type:
- Other
- Sq.Ft.:
- 2,344
- Status:
- Active
- Beds:
- 4
- Lot size:
- 0.14 Acres
- Year built:
- 2016
- Baths:
- 3.00
- MLS#:
- 1003616
- Subdivision:
- Manchester Lakes Phase 5
ADDITIONAL INFORMATION
Beautiful house. Biscayne floor plan 4 bedroom 2.5 bath home on cul de sac. Tile floor throughout main living areas, carpet in bedrooms and loft. Formal Dining, kitchen with eat in area, stainless steel appliances, granite countertops open to family room. Sliding doors open to screened patio with large fenced yard. First floor master bedroom. Loft and three bedrooms upstairs. Downstairs half bath. Ceiling fans and window treatments. Laundry room with washer and dryer. Close to shopping, dining and minutes to beaches.
- Type:
- Other
- Sq.Ft.:
- 2,305
- Status:
- Active
- Beds:
- 4
- Lot size:
- 0.22 Acres
- Year built:
- 1992
- Baths:
- 3.00
- MLS#:
- 1003717
- Subdivision:
- Cypress Trace Suntree Pud Stage 4
ADDITIONAL INFORMATION
Stunning lakefront/pool home featuring 4 bedrooms and 3 full baths. This spacious property boasts a large eat-in kitchen with beautiful tile floors and counters, white cabinets, and a gas range. The kitchen overlooks a generous lanai and an oversized solar and electric heated salt pool. Located near a country club, shopping centers, schools, zoo, various restaurants, hospital, and just minutes away from the river and ocean. The master suite offers dual sinks, a roman tub, a separate shower, his and her closets, and a large bedroom that opens up to the lanai. The main living area features 12-foot flat ceilings with tile flooring throughout the dining room. The side entry garage can be accessed through a brick-paved driveway. Immerse yourself in the first-class country club community lifestyle with fine homes and numerous amenities.
- Type:
- Single Family
- Sq.Ft.:
- 2,698
- Status:
- Active
- Beds:
- 4
- Lot size:
- 0.67 Acres
- Year built:
- 2016
- Baths:
- 3.00
- MLS#:
- O6175395
- Subdivision:
- Woodshire Preserve Replat
ADDITIONAL INFORMATION
Welcome to your dream home! This stunning 4-bedroom, 3-bathroom residence is situated on an amazing 0.67-acre lot in the exclusive gated community of Reserve at Lake Washington in Melbourne, FL. As you approach, the circular paved driveway and a magnificent palm tree set an impressive tone. A three car garage is tucked to the side and a spacious covered porch and inviting French doors await beyond the driveway. Inside, a grand foyer leads to a spacious great room with a triple-tray ceiling and retractable sliding doors opening to the pool area. To the right, a generous dining area with a double tray ceiling adjoins a custom kitchen featuring beautiful cabinets, a farm-style sink, built-in appliances, and a central prep island. The kitchen also reveals a breakfast nook and access to the pantry, laundry room, and a pass-through to the dining area. Moving to the right, discover one of four bedrooms, with dual closets and an adjoining bathroom. To the left of the kitchen, two more spacious bedrooms share a bathroom with pool access. The primary bedroom, situated on the opposite side of the house, features a luxurious bathroom with two vanities, a makeup area, and a walk-in shower with three shower heads. Two closets lead to the primary bedroom with double tray ceilings and access to the pool area. Step outside to the serene pool area, perfect for relaxation and entertainment. A covered outdoor kitchen with a built-in grill, prep area, sink, and fridge complements the pool space. Beyond, the vast backyard offers a scenic view of the lake and sunsets. This home boasts 11-foot ceilings and integrated sound speakers throughout, creating a luxurious and inviting atmosphere. Don't miss the chance to make this extraordinary property your own!
- Type:
- Other
- Sq.Ft.:
- 2,457
- Status:
- Active
- Beds:
- 4
- Lot size:
- 0.36 Acres
- Year built:
- 2006
- Baths:
- 3.00
- MLS#:
- 1003571
- Subdivision:
- Falcon Ridge
ADDITIONAL INFORMATION
Your new private oasis home awaits!! Perfectly situated in a cul-de-sac providing one of the largest lots in the neighborhood. 800 sq ft he/she shed with custom epoxy flooring makes the perfect man cave, complete with it's own mini split to stay cool. NEW ROOF, NEW HURRICANE RATED WINDOWS AND DOORS, new carpet and paint & granite counters. Open floor plan is great for entertaining. Master suite includes two full bathrooms, dual shower heads in newly tiled shower, divided by a walk in closet with California built ins. Living room includes built in entertainment center with custom lighting, electric heated fireplace. The backyard is paradise, completely private - backs up to a preserve. Fully fenced and includes out door firepit, pool with custom waterfall, koi pond & tikki bar This home has the most to offer in west Melbourne!!
- Type:
- Other
- Sq.Ft.:
- 2,056
- Status:
- Active
- Beds:
- 3
- Lot size:
- 11.07 Acres
- Year built:
- 2024
- Baths:
- 3.00
- MLS#:
- 1003520
ADDITIONAL INFORMATION
Welcome to Hidden Harbor Estates, a charming, gated, waterfront community offering ''Old World'' Florida charm, breathtaking river views and a unique blend of serenity and modern luxury. Discover our collection of 25 newly constructed townhomes, each meticulously designed to provide the perfect balance of comfort and style. Boasting three bedrooms, 2 1/2 bathrooms, and just under 2100 ft.² of living space, these townhomes offer ample room for families of all sizes. Step inside and be captivated by the premium flooring, exquisite countertops, and custom cabinetry that adorn every corner of these homes. The open floor plan creates a seamless flow between the living, dining, and kitchen areas, perfect for entertaining guests or enjoying quality time with loved ones. Ascend to the loft area, a versatile space that can be transformed into a home office, playroom, gym or cozy reading nook. Retreat to the spacious master suite, complete with a luxurious en-suite bathroom and a walk-in closet and balcony. With an over sized two car garage,10 foot ceilings and paver stone drive way, the developer has done everything to make these town homes stand out from the rest and features an optional elevator upgrade. Outside, residents can indulge in the community's amenities, including a private dock with kayak launching area or simply enjoy the peaceful river views. Take a dip in the sparkling pool, surrounded by lush landscaping and a sun-soaked deck, creating the perfect oasis for relaxation and rejuvenation. With a modern coastal chic design that effortlessly blends with the surrounding natural beauty, Hidden Harbor offers a lifestyle that is both elegant and laid-back. Embrace the charm of old Florida while enjoying the convenience of modern living in these townhomes, where every detail has been carefully curated to exceed your expectations. Welcome home to Hidden Harbor, where luxury meets tranquility.
- Type:
- Other
- Sq.Ft.:
- 2,092
- Status:
- Active
- Beds:
- 3
- Lot size:
- 11.07 Acres
- Year built:
- 2024
- Baths:
- 3.00
- MLS#:
- 1003519
ADDITIONAL INFORMATION
Welcome to Hidden Harbor Estates, a charming, gated, waterfront community offering ''Old World'' Florida charm, breathtaking river views and a unique blend of serenity and modern luxury. Discover our collection of 25 newly constructed townhomes, each meticulously designed to provide the perfect balance of comfort and style. Boasting three bedrooms, 2 1/2 bathrooms, and just under 2100 ft.² of living space, these townhomes offer ample room for families of all sizes. Step inside and be captivated by the premium flooring, exquisite countertops, and custom cabinetry that adorn every corner of these homes. The open floor plan creates a seamless flow between the living, dining, and kitchen areas, perfect for entertaining guests or enjoying quality time with loved ones. Ascend to the loft area, a versatile space that can be transformed into a home office, playroom, gym or cozy reading nook. Retreat to the spacious master suite, complete with a luxurious en-suite bathroom and a walk-in closet and balcony. With an over sized two car garage,10 foot ceilings and paver stone drive way, the developer has done everything to make these town homes stand out from the rest and features an optional elevator upgrade. Outside, residents can indulge in the community's amenities, including a private dock with kayak launching area or simply enjoy the peaceful river views. Take a dip in the sparkling pool, surrounded by lush landscaping and a sun-soaked deck, creating the perfect oasis for relaxation and rejuvenation. With a modern coastal chic design that effortlessly blends with the surrounding natural beauty, Hidden Harbor offers a lifestyle that is both elegant and laid-back. Embrace the charm of old Florida while enjoying the convenience of modern living in these townhomes, where every detail has been carefully curated to exceed your expectations. Welcome home to Hidden Harbor, where luxury meets tranquility.
- Type:
- Other
- Sq.Ft.:
- 2,092
- Status:
- Active
- Beds:
- 3
- Lot size:
- 11.07 Acres
- Year built:
- 2024
- Baths:
- 3.00
- MLS#:
- 1003518
ADDITIONAL INFORMATION
Welcome to Hidden Harbor Estates, a charming, gated, waterfront community offering ''Old World'' Florida charm, breathtaking river views and a unique blend of serenity and modern luxury. Discover our collection of 25 newly constructed townhomes, each meticulously designed to provide the perfect balance of comfort and style. Boasting three bedrooms, 2 1/2 bathrooms, and just under 2100 ft.² of living space, these townhomes offer ample room for families of all sizes. Step inside and be captivated by the premium flooring, exquisite countertops, and custom cabinetry that adorn every corner of these homes. The open floor plan creates a seamless flow between the living, dining, and kitchen areas, perfect for entertaining guests or enjoying quality time with loved ones. Ascend to the loft area, a versatile space that can be transformed into a home office, playroom, gym or cozy reading nook. Retreat to the spacious master suite, complete with a luxurious en-suite bathroom and a walk-in closet and balcony. With an over sized two car garage, 10 foot ceilings and paver stone drive way, the developer has done everything to make these town homes stand out from the rest and features an optional elevator upgrade. Outside, residents can indulge in the community's amenities, including a private dock with kayak launching area or simply enjoy the peaceful river views. Take a dip in the sparkling pool, surrounded by lush landscaping and a sun-soaked deck, creating the perfect oasis for relaxation and rejuvenation. With a modern coastal chic design that effortlessly blends with the surrounding natural beauty, Hidden Harbor offers a lifestyle that is both elegant and laid-back. Embrace the charm of old Florida while enjoying the convenience of modern living in these townhomes, where every detail has been carefully curated to exceed your expectations. Welcome home to Hidden Harbor, where luxury meets tranquility.
Andrea Conner, License #BK3437731, Xome Inc., License #1043756, AndreaD.Conner@Xome.com, 844-400-9663, 750 State Highway 121 Bypass, Suite 100, Lewisville, TX 75067

The data relating to real estate for sale on this web site comes in part from the Internet Data Exchange (IDX) Program of the Space Coast Association of REALTORS®, Inc. Real estate listings held by brokerage firms other than the owner of this site are marked with the Space Coast Association of REALTORS®, Inc. logo and detailed information about them includes the name of the listing brokers. Copyright 2024 Space Coast Association of REALTORS®, Inc. All rights reserved.

| All listing information is deemed reliable but not guaranteed and should be independently verified through personal inspection by appropriate professionals. Listings displayed on this website may be subject to prior sale or removal from sale; availability of any listing should always be independently verified. Listing information is provided for consumer personal, non-commercial use, solely to identify potential properties for potential purchase; all other use is strictly prohibited and may violate relevant federal and state law. Copyright 2024, My Florida Regional MLS DBA Stellar MLS. |
Melbourne Real Estate
The median home value in Melbourne, FL is $435,000. This is higher than the county median home value of $202,800. The national median home value is $219,700. The average price of homes sold in Melbourne, FL is $435,000. Approximately 49.76% of Melbourne homes are owned, compared to 35.78% rented, while 14.46% are vacant. Melbourne real estate listings include condos, townhomes, and single family homes for sale. Commercial properties are also available. If you see a property you’re interested in, contact a Melbourne real estate agent to arrange a tour today!
Melbourne, Florida has a population of 79,640. Melbourne is less family-centric than the surrounding county with 22.83% of the households containing married families with children. The county average for households married with children is 23.28%.
The median household income in Melbourne, Florida is $43,159. The median household income for the surrounding county is $51,536 compared to the national median of $57,652. The median age of people living in Melbourne is 45.5 years.
Melbourne Weather
The average high temperature in July is 90.7 degrees, with an average low temperature in January of 49.2 degrees. The average rainfall is approximately 53.1 inches per year, with 0 inches of snow per year.
