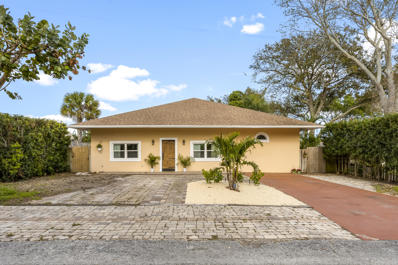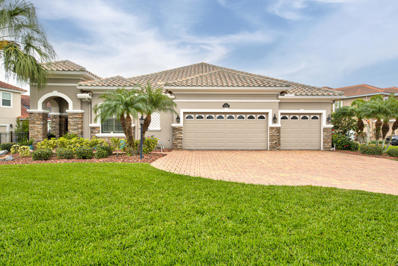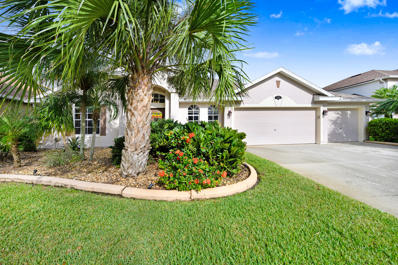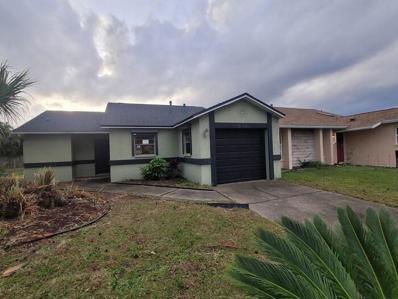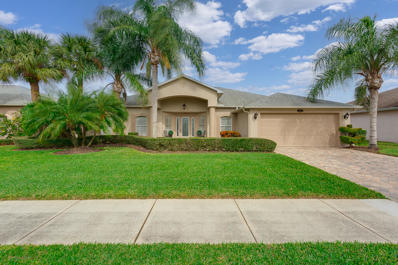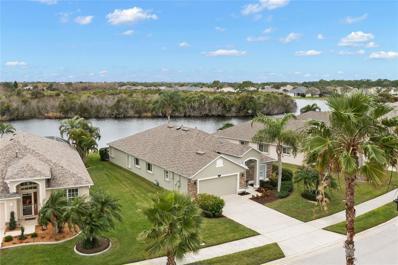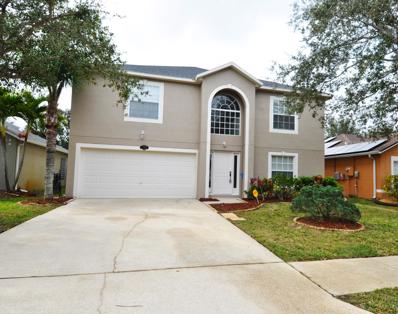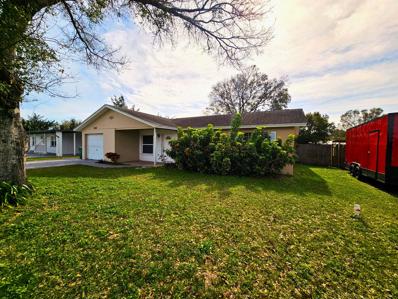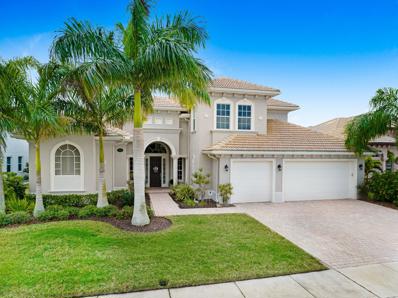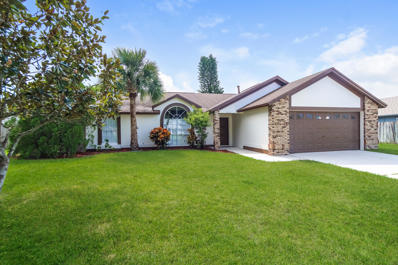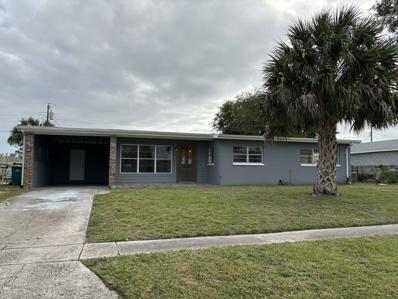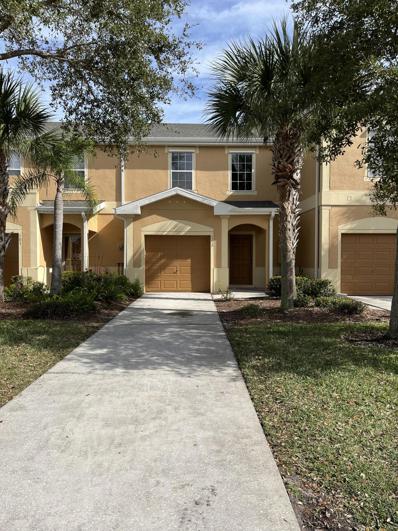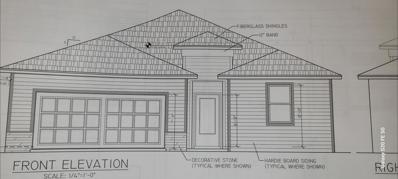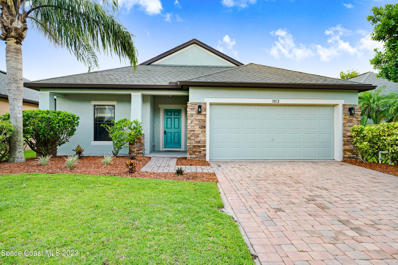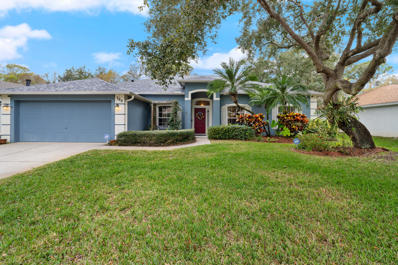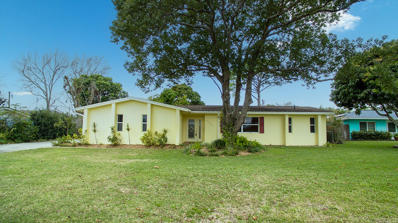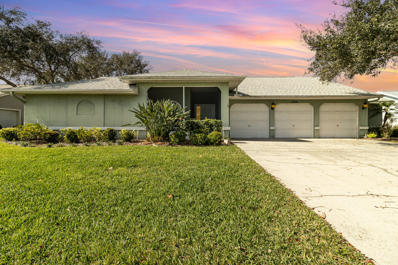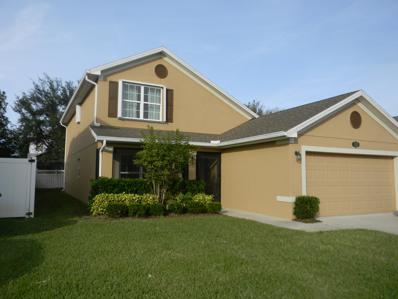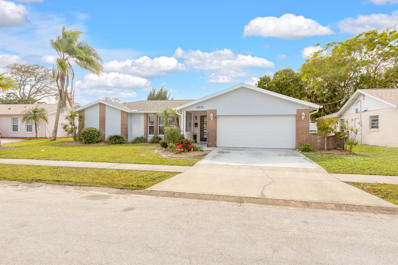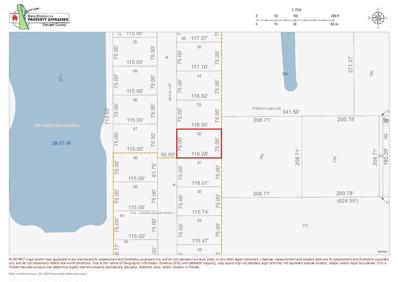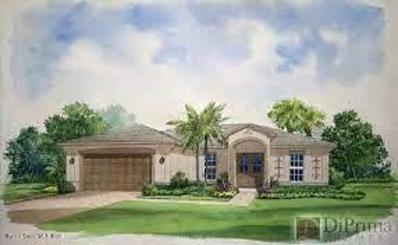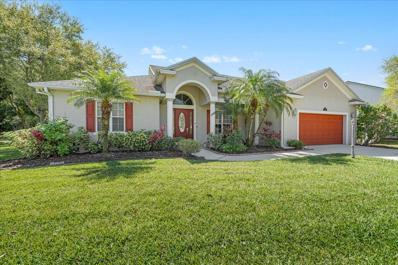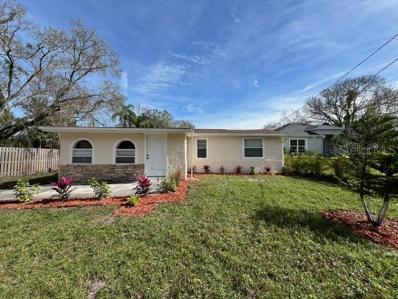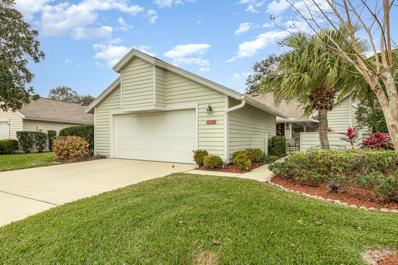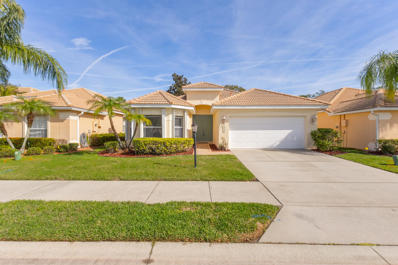Melbourne FL Homes for Sale
- Type:
- Other
- Sq.Ft.:
- 3,000
- Status:
- Active
- Beds:
- 4
- Lot size:
- 0.2 Acres
- Year built:
- 2013
- Baths:
- 4.00
- MLS#:
- 1003085
- Subdivision:
- Eau Gallie Village Plat Of
ADDITIONAL INFORMATION
Watch out...there's a UNICORN in the Historic Eau Gallie Art District!!! Close enough...this C1 MIXED-USE CUSTOM SINGLE FAMILY POOL HOME has the most unique spacious layout and was BUILT IN 2013, nestled amongst homes built mostly between the 1800's and the 1960's. No other property like this exists! A true split floorplan, two en suites are at separate corners of the home and two other bedrooms are on the other side with a common bath dividing them. There is also a 1/2 bath with pool access and a very large second floor room that can be finished as a 5th bedroom, loft, or simply storage. As you enter, the front room offers formal living and dining or workspace before an arched entry leads you to a HUGE center room with open kitchen, casual dining, and living space overlooking the backyard with large pool. Tall ceilings throughout, this mixed-use property offers a luxurious modern feel with tile floors in the main areas, and geniune bamboo in the bedrooms. Photos/floorplan coming soon
- Type:
- Other
- Sq.Ft.:
- 2,895
- Status:
- Active
- Beds:
- 4
- Lot size:
- 0.35 Acres
- Year built:
- 2012
- Baths:
- 5.00
- MLS#:
- 1003071
- Subdivision:
- Chelford Subdivision
ADDITIONAL INFORMATION
Must See! Move-in ready Viera beauty with too many upgrades to list them all. Viera Builders Florence model with many customization's (Large FR w/ Custom Entertainment Center and separate outdoor pool bath). Triple slider in the family room makes for an ideal indoor/outdoor living space. Large 38ftx17ft Pool with hot tub and firepit. It sits on a gorgeous corner lake-lot in the gated community of Chelford. This beautiful 2880 square foot home has 4 bedrooms plus office, 3 full baths, and 2 half baths with a 3-car garage. Tile flooring throughout main living and granite in kitchen and all baths. This stunning home has a large open concept floor plan that looks straight to the backyard waterway and pool as soon as you enter the front door. New washer, dishwasher, and refrigerator. Community features include pool, playground, tennis courts, and basketball courts. A-rated schools and close to PAFB and beaches.
- Type:
- Other
- Sq.Ft.:
- 2,022
- Status:
- Active
- Beds:
- 3
- Lot size:
- 0.19 Acres
- Year built:
- 2000
- Baths:
- 2.00
- MLS#:
- 1002984
- Subdivision:
- Post Road Cascades
ADDITIONAL INFORMATION
Live the Good Life in this STUNNING spacious, move-in-ready 3 BR, 2 Bath, THREE CAR Garage, POOL home w/$66k of recent updates! NEW stylish designer kitchen w/quartz counters, tile backsplash, 42'' dark wood cabinets, High-End Thermador SS appl incl/5 burner GAS cooktop, & wine fridge is a cook's delight. Living space extends to the outdoors w/private & inviting refreshing screened POOL w/waterfall & tiki bar perfect for entertaining. Spacious vaulted Owners Suite sanctuary w/NEW quartz counters, double sinks, makeup vanity soaking tub, shower & walk-in closet. Great open floor plan w/large Family Room w/high ceilings plus a Formal Living Rm & Dining Rm. Split BRs w/guest bath access to POOL. Bring all your toys to store in the EXTRA deep 3 car garage. Sellers giving $5k credit to Buyer for flooring or buy down your rate. Interior freshly painted, Roof 2017, AC 2022, Gas W/H 2020, hurricane shutters, solar tubes, laundry sink, fenced backyard & more. Close to restaurants, shopping, BEACHES, Wickham Park, King Center, all major highways (I95/US1/A1A) & Orlando. This is a must see!
- Type:
- Other
- Sq.Ft.:
- 968
- Status:
- Active
- Beds:
- 2
- Lot size:
- 0.01 Acres
- Year built:
- 1988
- Baths:
- 2.00
- MLS#:
- 1003235
- Subdivision:
- Cedar Run
ADDITIONAL INFORMATION
Excellent opportunity and rare find on cul-de-sac close to jobs , schools and shopping . Features 2/2 , applianced kitchen with 1 car gar and screened porch . Priced to sell ! Don't miss out ..Room sizes are estimated .
- Type:
- Other
- Sq.Ft.:
- 2,234
- Status:
- Active
- Beds:
- 4
- Lot size:
- 0.2 Acres
- Year built:
- 2001
- Baths:
- 2.00
- MLS#:
- 1003066
- Subdivision:
- Bayhill At Viera E Phase 1
ADDITIONAL INFORMATION
Discover the epitome of comfort and elegance in this stunning 2001-built, single-family home nestled in the heart of Melbourne. This one-story gem, spanning 2200+ sqft of interior space on a waterfront lot, offers an unparalleled living experience. It features 4 spacious bedrooms and 2 full bathrooms, The heart of the home is its open-plan kitchen, complemented by a breakfast bar, eat in kitchen nook and a walk-in pantry. Formal Living Room and Formal Dining Room. The home's charm is enhanced by its family plan that centers around a screened pool, set against the backdrop of tranquil water views, provides an oasis for relaxation and entertainment. Located in a community with access to parks, playgrounds, and basketball courts, and zoned for top-rated schools, this property is an ideal haven for families. Additional features like a home warranty and proximity to Melbourne's attractions make it a coveted address. Roof 2018.
- Type:
- Single Family
- Sq.Ft.:
- 2,011
- Status:
- Active
- Beds:
- 3
- Lot size:
- 0.18 Acres
- Year built:
- 2004
- Baths:
- 2.00
- MLS#:
- T3499317
- Subdivision:
- Grand Is Ph 3 Viera North Prcl
ADDITIONAL INFORMATION
Back on the Market! Financing fell through. Fabulous Single-Family Home situated on a Waterfront/Conservation property in the highly desirable Gated Community of Club Grand Isle! This 55+ neighborhood is an active community with amenities galore and a low HOA of only $290 a month. Pride in ownership shows in this extremely well maintained and updated property. Lots of natural light, neutral colors, soaring volume ceilings and plantations and hurricane shutters adorn this 3-Bedroom, 2 full bath home. This is the popular Grand Villa Model and rare to the market. Upon entering the glass storm door is the living room and dining room. The elegant entrance features an arched wall niche, upgraded wood floors and high ceilings. The connecting dining room has wall sconces and an updated chandelier. Past the dining room you enter into the kitchen, which features granite countertops, stainless steel appliances, solid wood cabinetry, new light fixtures and a large center island with bar seating. Adjacent is the matching built-in desk. The kitchen opens to the spacious family room, which is perfect for entertaining! The family room has vaulted ceilings, porcelain tile floors and French doors that lead to the Florida Room and Lanai. The glass enclosed sunroom offers beautiful lake and unobstructed conservation views. Enjoy the cool evening breezes and Florida sunsets from your little piece of paradise! Your backyard neighbors are ducks, herons, egrets and birds! The primary bedroom ensuite boosts an additional room which could make a perfect office, reading, meditation or exercise room. This flex space has a large picture window which looks out over the sunroom and backyard. The two additional bedrooms have carpet, new ceiling fans and closet-built ins. The 3rd bedroom has a built-in Murphy Bed with added wood shelves. This home has been maintained extremely well and meticulously cared for. The roof was replaced in 2018. It is a part of the master-planned community of Viera. The community has 336 single-family homes designed around lakes, rivers and conservation. The community has a luxurious club called Club Grand Isle. The clubhouse has 6,200 square feet of social space with high-class amenities such as a fitness center, billiards room, library-activity room, community room, ballroom, catering kitchen, tennis court, pickleball court, bocce ball courts, shuffleboard, and a resort-style pool with spa and veranda and is conveniently located near major transportation routes, medical facilities, beaches, shopping centers, restaurants, and golf courses. The activities director ensures residents are having fun and keeps their social calendar full of fun options and seasonal events! Come be part of this fabulous community on your lake front property! Welcome Home!
- Type:
- Other
- Sq.Ft.:
- 3,055
- Status:
- Active
- Beds:
- 4
- Lot size:
- 0.14 Acres
- Year built:
- 2007
- Baths:
- 4.00
- MLS#:
- 1002971
- Subdivision:
- Eastwood 1 At Heritage Oaks
ADDITIONAL INFORMATION
Motivated seller, welcome to this impressive 3055 square foot of living home right in the heart of West Melbourne, this stunning home offers, brand new roof, brand new AC unit, brand new luxury vinyl plank, freshly painted inside and out, 3 and a half upgraded bathrooms with beautiful tile walls. brand new kitchen backsplash, massive master suite with 2 walking closets, stand alone tub and double sink, tree bathrooms in second floor and half bathroom in first floor, 14x21 living room just perfect for entertainment, spacious kitchen with island and double sink, breakfast nook and a 17x20 family room, enjoy the nice perks Heritage Oaks have to offer like inground community pool, gated community for an small $47 HOA fee, this wont last make your appointment today.
- Type:
- Other
- Sq.Ft.:
- 1,389
- Status:
- Active
- Beds:
- 3
- Lot size:
- 0.22 Acres
- Year built:
- 1972
- Baths:
- 2.00
- MLS#:
- 1002931
- Subdivision:
- Highland Estates
ADDITIONAL INFORMATION
Located at 3027 Grace Street is this charming property that offers a blend of modern comfort and classic design. This well-maintained home features 3 bedrooms, 2 bathrooms, and a full size, under air bonus room with exterior access. With its convenient location and inviting atmosphere, 3027 Grace Street presents an ideal opportunity for first time home buyers or the seasoned investor looking to grow their portfolio in the Melbourne area.
$1,099,000
2981 Emeldi Lane Melbourne, FL 32940
- Type:
- Other
- Sq.Ft.:
- 4,035
- Status:
- Active
- Beds:
- 5
- Lot size:
- 0.25 Acres
- Year built:
- 2007
- Baths:
- 5.00
- MLS#:
- 1002906
- Subdivision:
- Fairway Lakes At Viera Phase I
ADDITIONAL INFORMATION
Easy To Show!! $10K Toward Rate Buy Down!! Spectacular curb appeal features meticulously maintained landscaping, multiple roof lines with crown molding and corbels under the soffits. Multiple columns frame the large covered entry with 8ft entry door flanked by sidelites, and a transom window above. Enter to a defined foyer w/13ft ceiling, and gaze across the living room through the large picture window to the pool and lake beyond! Formal living rm w/tray ceiling to 14ft, and crown molding. Formal dining w/tray ceiling and crown molding and china cabinet niche. Wonderful eat-in kitchen w/loads of cherry cabinets, granite counters, breakfast bar illuminated w/pendant lights, GE Monogram and Profile appliances include built-in double convection ovens, built-in microwave, Fridge w/water & ice in door. Just off kitchen is a bar area/butlers pantry w/8 more cabinets Kitchen is open to the spacious family rm w/soaring ceilings and 18ft of glass doors to pool, and view of lake! (See Remarks) Left of foyer there's a double door entry to a dedicated office with 13ft ceilings and crown molding. Double door entry to the primary suite opens to a vestibule - left to bath, or right to the spacious bedroom w/French door to the pool area. 3 large windows offer great lighting and wonderful views of the lake and pool. Primary suite also offers a tray ceiling w/crown molding. Primary bath features a large frameless glass walk-in shower, separate 6ft whirlpool tub, private W/C room, and two separate, large vanities. There are two additional bedrooms on the first floor, each with a full bath; so 3 bedrooms plus an office on the first floor! Upstairs you'll find a large TV/Game room, loft area, and two more bedrooms, each with its own full bath. The porch / pool area is your own private oasis. Large 28x19 freeform pool with two separate covered areas. The larger covered porch area is plumbed for a sink for your future all season kitchen. Expertly landscaped to maximize privacy in the pool area while still affording wonderful lake views. This home is immaculately kept and maintained. Two newer hvac units, and truly move in ready. Fairway Lakes is a great community and has many community events throughout the year, Whether it's a wine and cheese gathering at the park, or decorating your golf cart for Halloween, there's something for everyone.
- Type:
- Other
- Sq.Ft.:
- 1,520
- Status:
- Active
- Beds:
- 3
- Lot size:
- 0.23 Acres
- Year built:
- 1989
- Baths:
- 2.00
- MLS#:
- 1002894
- Subdivision:
- Kingsmill
ADDITIONAL INFORMATION
This home is in excellent condition. The enclosed patio has been converted and adds an additional 328 square feet of living space. There is ceramic tile in living, dining, kitchen, and bathrooms. The enclosed patio area has LUXURY vinyl wood look planking. All bedrooms have Carpet. The OVERSIZED kitchen has newer stainless-steel appliances. This property is just minutes from Melbourne beach and the Atlantic Ocean, make your appointment to see this one today. Welcome home!!
- Type:
- Other
- Sq.Ft.:
- 1,280
- Status:
- Active
- Beds:
- 3
- Lot size:
- 0.18 Acres
- Year built:
- 1958
- Baths:
- 2.00
- MLS#:
- 1002965
- Subdivision:
- Bowe Gardens Sec B
ADDITIONAL INFORMATION
Don't Let This Opportunity Pass You By!! Calling all investors, first time home buyers, downsizers or simply looking for a great home. Presenting 1935 Jackson Ave. Front door opens to high vaulted ceilings with lots of natural light. Tile flooring throughout with a spacious open floorplan. Sit back and relax on your truss covered screen enclosed porch overlooking fully fenced back yard. Worried about insurance rates? Don't be, 2022 New Roof!! 2023 Water Heater!! Hurricane Storm Shutters!!, 2022 Exterior Paint!! Need additional storage? Huge shed included. This home sits in the heart of Melbourne's Eau Gallie district. Close to shopping, dining, entertainment and I95. Bike ride to the beach or walk to the river. The choice is yours. Make appointment today!!
- Type:
- Other
- Sq.Ft.:
- 1,467
- Status:
- Active
- Beds:
- 2
- Lot size:
- 0.06 Acres
- Year built:
- 2008
- Baths:
- 3.00
- MLS#:
- 1002889
- Subdivision:
- Lake Washington Townhomes
ADDITIONAL INFORMATION
Must see. Beautiful townhome in a desired gated community located in Melbourne. This beautiful townhome features new tile flooring downstairs and new carpet on the second floor. It is located in a peaceful neighborhood and is centrally located close to schools, parks, and shopping centers. Don't miss this opportunity.
- Type:
- Other
- Sq.Ft.:
- 1,988
- Status:
- Active
- Beds:
- 4
- Lot size:
- 0.26 Acres
- Year built:
- 2024
- Baths:
- 3.00
- MLS#:
- 1002874
- Subdivision:
- Indian River Bluff
ADDITIONAL INFORMATION
Gorgeous Brand New Energy Efficient Construction. All Impacted rated windows and doors. Bright and open kitchen including wine frig and pantry closet. Counters thru out are Quartz. Four bedroom split plan with separate office with brick feature wall. Waterproof seamless vinyl flooring thru out the entire house. Master bathroom has oversized shower with 1x 2 tile. Two car garage with finished walls. All LED lights thru and out USB receptacles. Back porch under roof line for shade. Additional house plan available with additional building for extra garage, entertainment roof, Man Cave or She shed for additional pricing call agent
- Type:
- Other
- Sq.Ft.:
- 1,873
- Status:
- Active
- Beds:
- 4
- Lot size:
- 0.13 Acres
- Year built:
- 2010
- Baths:
- 2.00
- MLS#:
- 1002872
- Subdivision:
- Lynnwood Subdivision
ADDITIONAL INFORMATION
Beautiful home with 4 bedroom, 2 baths located in a popular gated community. Living room and dining room offer ample space for entertaining guest. The kitchen is equipped with stainless steel appliance, perfect for cooking delicious meals, and open up to a cozy kitchen nook. The home features 18'' tile flooring throughout, adding a touch of elegance. The Master BR is a relaxing retreat that boasts a master bath with garden tub and separate shower. Screened back porch for outdoor relaxations. Easy access to excellent schools, shopping, beach and restaurants. This home is ready to welcome its new owner. Come take a peek!!
- Type:
- Other
- Sq.Ft.:
- 2,117
- Status:
- Active
- Beds:
- 3
- Lot size:
- 0.24 Acres
- Year built:
- 2000
- Baths:
- 2.00
- MLS#:
- 1003365
- Subdivision:
- The Falls At Sheridan Phase 1
ADDITIONAL INFORMATION
Beautiful move in ready 3/2 plus flex room with huge backyard in highly desirable gated community. Home includes a Brand New Roof, updated white kitchen cabinets, freshly painted interior with four year old air conditioning system. Recirculating pump for instant hot water. Split floor plan is perfect for families along with a well appointed kitchen perfectly designed for entertaining. The backyard is huge and is pre-wired for a pool. Must see this backyard and let your imagination create the perfect getaway of your dreams. Other highlights include peaceful small decorative pond with fountain and waterfall in front with large oak accenting this home. Easy access to I-95, shopping, beaches, and much more.
- Type:
- Other
- Sq.Ft.:
- 1,651
- Status:
- Active
- Beds:
- 3
- Lot size:
- 0.3 Acres
- Year built:
- 1968
- Baths:
- 2.00
- MLS#:
- 1002831
- Subdivision:
- Liddys Addn To Golf Park
ADDITIONAL INFORMATION
Fabulous large yard surround this updated home in Melbourne. Close to FIT, Shopping and Restaurants! Wood Flooring through formals and primary bedroom! Updated ceilings with NO popcorn! Kitchen features updated cabinets, farm house sink, solid surface counters and build in pantry w/pull outs! Expansive family room! Updated double pane windows and storm shutters! French doors to Florida Room w/vinyl windows out to large paver patio! Storage Shed and garden areas! Split bedroom plan. Primary suite features large walk in closet and updated full bath with jetted tub. Great closets through out! Side entry garage for plenty of space.
- Type:
- Other
- Sq.Ft.:
- 2,200
- Status:
- Active
- Beds:
- 4
- Lot size:
- 0.23 Acres
- Year built:
- 1994
- Baths:
- 3.00
- MLS#:
- 1003008
- Subdivision:
- Viera Tracts Bb And V Phase 3 Of Viera N Pud
ADDITIONAL INFORMATION
Popular Montpelier model located in a military, country club community. Welcome to this spacious 4 - bedroom home with the added luxury of a 3-car garage for extra storage or for the garage enthusiast. This home offers a split floorplan providing 2 rooms on the primary side and 2 rooms for your guests on the complete other side. Embrace the freedom to put your stamp on it and make it your own. Home to over 600 Military Veterans, Indian River Colony Club is a Private 55+ Country Club community with an extensive maintenance program for each home. It includes an18-hole golf course, fine dining restaurant with an executive chef & the 19th Hole restaurant and bar, fitness center, heated swimming pool, tennis courts, croquet, bocce ball, shuffleboard, and more. Pet-friendly, gated community with over 40 activities groups that have you feeling like you are on vacation. Home to over 600 Military Veterans, Indian River Colony Club is a Private 55+ Country Club community with an extensive maintenance program for each home. It includes an18-hole golf course, fine dining restaurant with an executive chef & the 19th Hole restaurant and bar, fitness center, heated swimming pool, tennis courts, croquet, bocce ball, shuffleboard, and more. Pet-friendly, gated community with over 40 activities groups that have you feeling like you are on vacation.
$454,000
1576 Alaqua Way Melbourne, FL 32904
- Type:
- Other
- Sq.Ft.:
- 2,148
- Status:
- Active
- Beds:
- 4
- Lot size:
- 0.13 Acres
- Year built:
- 2013
- Baths:
- 3.00
- MLS#:
- 1002730
- Subdivision:
- West Melbourne Landings
ADDITIONAL INFORMATION
Location, Location!! Seller will pay 5K towards buyers closing costs/Prepaids. Lots of room in this 2-story, 4-bedroom 2.5-bath home in secure gated neighborhood. Nice size LR with vaulted ceiling, upgraded fixtures. Large kitchen with nice cabinets, SS Appliances, walk-in pantry, lots of counterspace and a breakfast bar overlooking a separate DR. Newly painted, New AC, Hurricane shutters,1st floor Master bedroom with a walk-in closet and private bathroom. 3 large bedrooms upstairs with a large bathroom with double sinks. Tile & laminate on 1st floor, brand new carpet on second floor. Large 2 car garage with nice painted floors. Screened front porch for entertainment, backyard patio slab. Partially fenced yard. West Melbourne Landings a peaceful and very central location, with a playground and large park area. Close to all daily amenities, shopping, Churches, schools, Melbourne Mall. Conveniently located near FIT, Palm Bay, Melbourne Mall and 12 mins to Beaches. Great Neighborhood.
$348,900
1571 White Cap Melbourne, FL 32935
- Type:
- Other
- Sq.Ft.:
- 2,452
- Status:
- Active
- Beds:
- 3
- Lot size:
- 0.17 Acres
- Year built:
- 1977
- Baths:
- 3.00
- MLS#:
- 1002663
- Subdivision:
- Catalina
ADDITIONAL INFORMATION
With in walking distance to Eau Gallie High School and Mosswood Park, this amazing location is perfect for a growing family! With over 2400 sq ft, 3 bedrooms, 3 full bathrooms, 2 living spaces and a dedicated dining area, the options to make this home perfect for your needs abound. All of the big ticket items are taken care of, brand new roof, hurricane rated garage door, newer a/c & water heater and updated electrical panel. The large addition has opportunity for additional bedrooms, a play room, home gym or in law suite. The back yard is fenced with a shed for additional storage. Less than a quarter mile to Eau Gallie Causeway for a quick commute to I95, US1 or the beaches. Sellers say bring an offer!!
- Type:
- Other
- Sq.Ft.:
- 2,223
- Status:
- Active
- Beds:
- 3
- Lot size:
- 0.2 Acres
- Year built:
- 2024
- Baths:
- 2.00
- MLS#:
- 1002640
- Subdivision:
- Laguna Village
ADDITIONAL INFORMATION
New construction. April 2024 in permitting stage with estimated year end completion. Open floorplan with split bedrooms, screened in covered lanai pre-plumbed for summer kitchen. 10' Ceilings throughout the home - 11' at the tray areas with crown molding in the primary bedroom, great room and den. SS appliances including gas range, dishwasher, microwave, and refrigerator. Huge owner's suite with his and her closets.
- Type:
- Other
- Sq.Ft.:
- 1,878
- Status:
- Active
- Beds:
- 3
- Lot size:
- 0.2 Acres
- Year built:
- 2024
- Baths:
- 2.00
- MLS#:
- 1002637
- Subdivision:
- Laguna Village
ADDITIONAL INFORMATION
Home to be built. Empty Lot. Several floorplans to choose from. This price is based on building the Avalon with 3 beds, 2 baths and 3 car garage. Our least exspensive home available. 10' Ceilings throughout, 11' at the trey areas with crown molding. SS appliances included gas range, microwave, dishwasher and refrigerator. open flooplan with kitchen overlooking the great room. split plan and huge screened lanai that has pre-plumb for summber kitchen.
- Type:
- Other
- Sq.Ft.:
- 2,876
- Status:
- Active
- Beds:
- 3
- Lot size:
- 0.26 Acres
- Year built:
- 2002
- Baths:
- 3.00
- MLS#:
- 1002605
- Subdivision:
- Forest Creek Subdivision Phase I
ADDITIONAL INFORMATION
Huge Price reduction! This custom built 3 bedroom 3 bath home was built with 5 bedrooms in mind! With an easy conversion by putting a wall in the middle of the huge flex room, you can make a 5 bedroom home! It has a beautiful island kitchen with a huge amount of storage and breakfast bar. The craftsmanship is evidenced by the many arches and rounded molding, high ceilings and beautiful design. Leaded glass front door with sidelights. Spacious open floor plan, tile throughout, except the living area, large master with garden tub, and double sinks. Master sliders that go out to the large screened porch, wooded area in the back yard which gives privacy. Back porch is wired for hot tub.Great location, near High Tech corporations, Harris, Northrop Grummen, General Electric, and the Beaches. Close to Churches, Restuarants, Shopping and I-95
- Type:
- Single Family
- Sq.Ft.:
- 1,199
- Status:
- Active
- Beds:
- 3
- Lot size:
- 0.2 Acres
- Year built:
- 1956
- Baths:
- 2.00
- MLS#:
- O6172021
- Subdivision:
- City Acres Add
ADDITIONAL INFORMATION
New Reduced Price!! Location! Location! Location! READY TO MOVE IN! REMODEL AND UPDATED INSIDE OUT!! WELCOME TO YOUR CHARMING AND COZY OPEN FLOOR PLAN RANCH STYLE HOME SWEET HOME!! LOCATED ON A QUIET STREET WITH NO THROUGH TRAFFIC!! NO HOA!!! HUGE BACK YARD FOR FAMILY EVENTS. LARGE SHED FOR STORAGE. BRAND NEW FLOORS, AC, WATER HEATER, STAINLESS STEEL APPLIANCES, NEW BATHROOMS, NEW BLINDS, NEW GUTTERS, AND GRANITE COUNTERTOPS. GREAT HOUSE FOR FIRST TIME HOME BUYERS OR FOR SNOWBIRDS' INVESTMENT HOUSE. IDEAL WEST MELBOURNE LOCATION. MINUTES TO PARKS, SHOPPINGS, AND THE BEACH. ENJOY FLORIDA LIFESTYLE AT IT'S BEST! COME SEE TODAY!!
- Type:
- Other
- Sq.Ft.:
- 1,347
- Status:
- Active
- Beds:
- 2
- Lot size:
- 0.08 Acres
- Year built:
- 1988
- Baths:
- 2.00
- MLS#:
- 1003102
- Subdivision:
- Quail Ridge At Suntree Suntree Pud Stage 5 Tract 4
ADDITIONAL INFORMATION
Is maintenance free living on the golf course included in your home search? If so, welcome to Quail Ridge in Suntree. This well maintained home has just been updated with a complete kitchen remodel with wood cabinets and quartz counter tops. Its accommodating split floor plan offers privacy for both owners and guests. With plenty of light throughout, the spacious living room and dining area allow for relaxing entertaining with easy access to an oversized screened patio to enjoy the golf course & water view. Primary suite is its own retreat with a large bathroom, huge walkin closet and 2 showers. One with a tub and one without. This is a great bathroom space with lots of set up or decorating potential. No worries with the exterior as HOA takes care of lawn and exterior maintenance, including roof. Community pool just a short walk away and as a bonus Seller is including a 12 Month Home Warranty for added peace of mind. Be certain to add this one on your list to see.
$525,000
911 Glen Abbey Melbourne, FL 32940
- Type:
- Other
- Sq.Ft.:
- 1,913
- Status:
- Active
- Beds:
- 3
- Year built:
- 2003
- Baths:
- 2.00
- MLS#:
- 1002601
- Subdivision:
- Isles Of Baytree Phase 2 A Replat Of Tract L Isl
ADDITIONAL INFORMATION
Gorgeous villa with private spa, backing to the preserve in The Isles of Baytree, nestled within Baytree National Golf Links a Gary Player designed course. This well established gated community has a community pool, exercise room and club house. Live the true Florida lifestyle. HOA takes care of your lawn and shrub maintenance. 3 Bedrooms, 2 baths. Spacious open floor plan. Large kitchen. Cafe eating area off kitchen. Hurricane shutters. Close to all amenities, schools, King Center for Performing Arts, hospitals, The Avenues at Viera, cinema, Baytree Golf Course, Duran Golf Course, Suntree Country Club, Viera East Golf Course and still only minutes to the beach. Orlando International Airport approx 50 minutes.
Andrea Conner, License #BK3437731, Xome Inc., License #1043756, AndreaD.Conner@Xome.com, 844-400-9663, 750 State Highway 121 Bypass, Suite 100, Lewisville, TX 75067

The data relating to real estate for sale on this web site comes in part from the Internet Data Exchange (IDX) Program of the Space Coast Association of REALTORS®, Inc. Real estate listings held by brokerage firms other than the owner of this site are marked with the Space Coast Association of REALTORS®, Inc. logo and detailed information about them includes the name of the listing brokers. Copyright 2024 Space Coast Association of REALTORS®, Inc. All rights reserved.
| All listing information is deemed reliable but not guaranteed and should be independently verified through personal inspection by appropriate professionals. Listings displayed on this website may be subject to prior sale or removal from sale; availability of any listing should always be independently verified. Listing information is provided for consumer personal, non-commercial use, solely to identify potential properties for potential purchase; all other use is strictly prohibited and may violate relevant federal and state law. Copyright 2024, My Florida Regional MLS DBA Stellar MLS. |
Melbourne Real Estate
The median home value in Melbourne, FL is $435,170. This is higher than the county median home value of $202,800. The national median home value is $219,700. The average price of homes sold in Melbourne, FL is $435,170. Approximately 49.76% of Melbourne homes are owned, compared to 35.78% rented, while 14.46% are vacant. Melbourne real estate listings include condos, townhomes, and single family homes for sale. Commercial properties are also available. If you see a property you’re interested in, contact a Melbourne real estate agent to arrange a tour today!
Melbourne, Florida has a population of 79,640. Melbourne is less family-centric than the surrounding county with 22.83% of the households containing married families with children. The county average for households married with children is 23.28%.
The median household income in Melbourne, Florida is $43,159. The median household income for the surrounding county is $51,536 compared to the national median of $57,652. The median age of people living in Melbourne is 45.5 years.
Melbourne Weather
The average high temperature in July is 90.7 degrees, with an average low temperature in January of 49.2 degrees. The average rainfall is approximately 53.1 inches per year, with 0 inches of snow per year.
