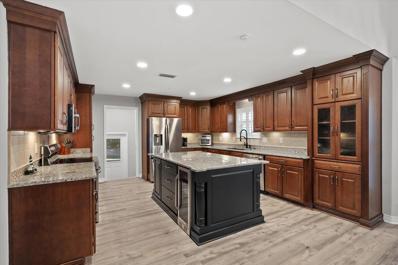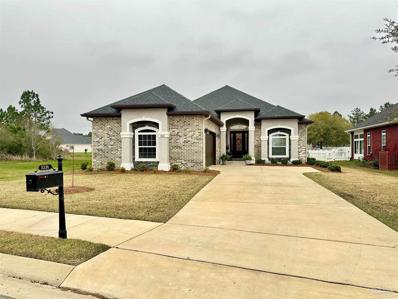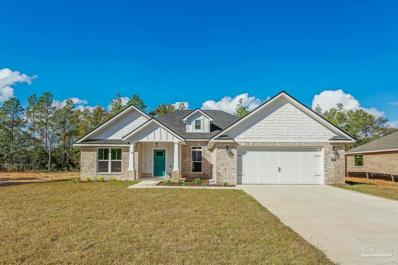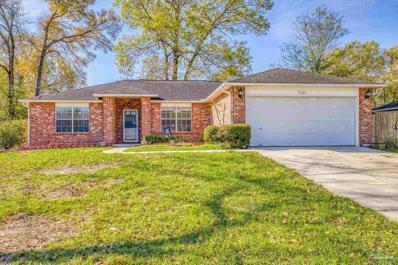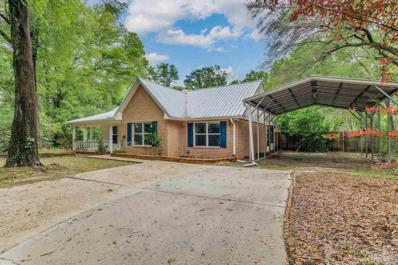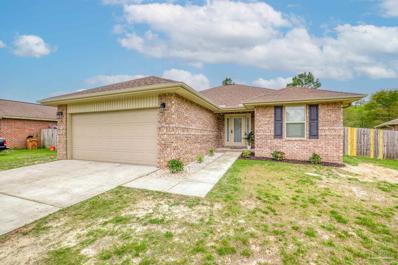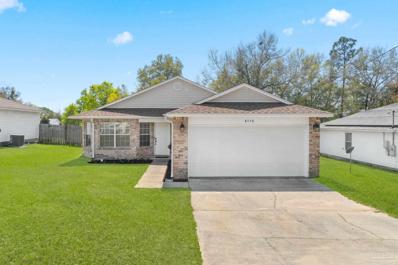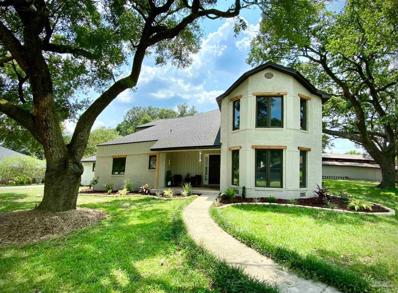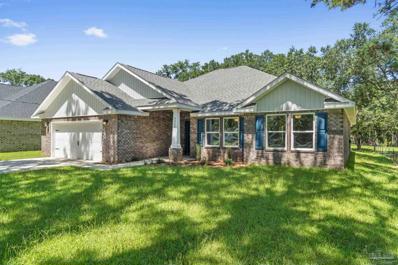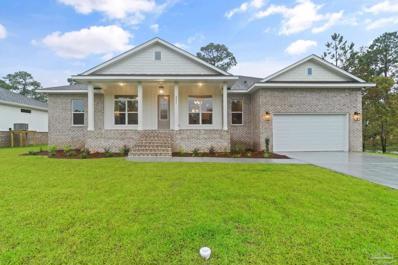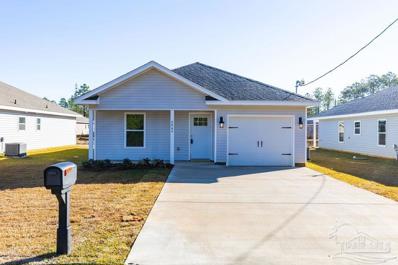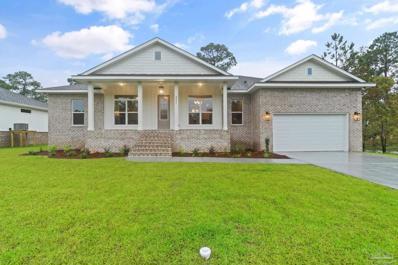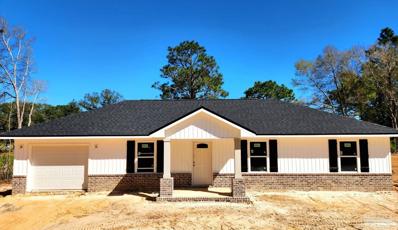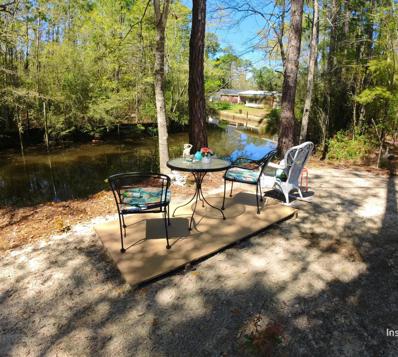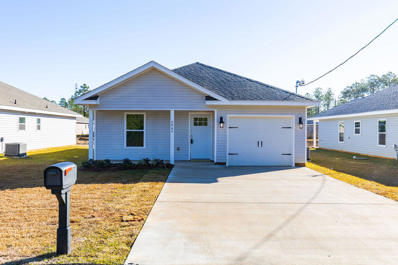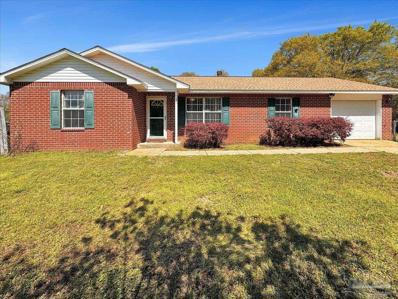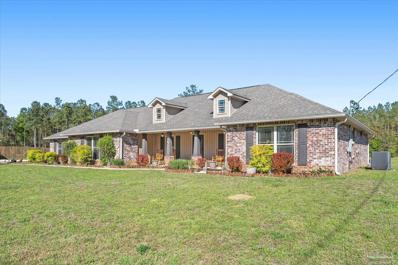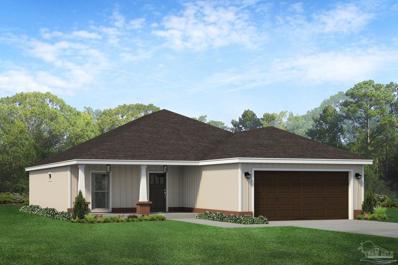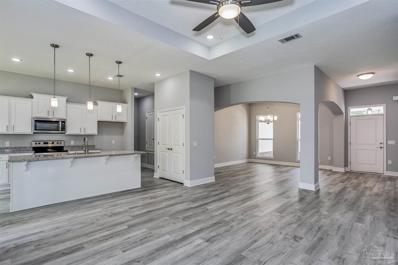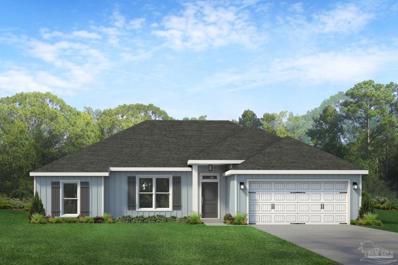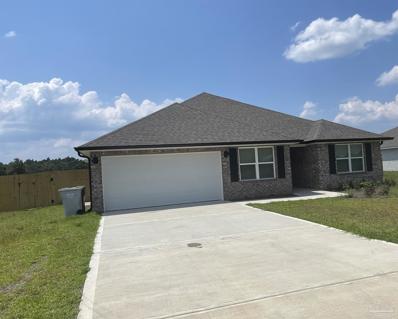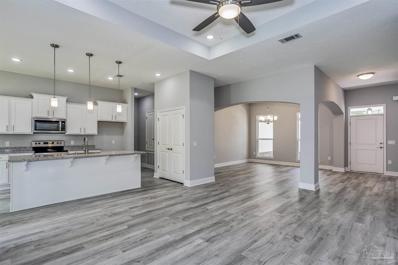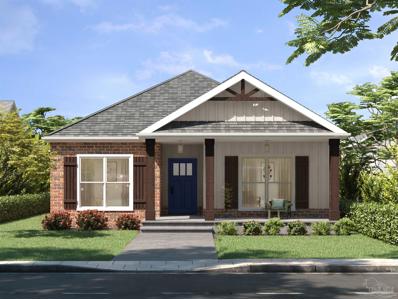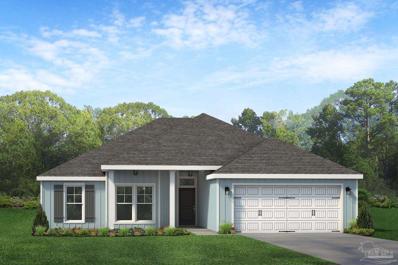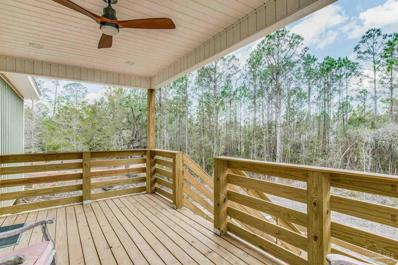Milton FL Homes for Sale
$559,000
3065 N 33Rd Avenue Milton, FL 32583
- Type:
- Single Family-Detached
- Sq.Ft.:
- 2,344
- Status:
- Active
- Beds:
- 3
- Lot size:
- 0.72 Acres
- Year built:
- 1987
- Baths:
- 2.00
- MLS#:
- 945466
- Subdivision:
- AVALON BEACH
ADDITIONAL INFORMATION
Welcome to your own private oasis!! Nestled amidst tranquil surroundings, this property offers an unparalleled retreat for NATURE enthusiasts!! This unique kitchen boast custom cabinetry with a massive CENTER ISLAND including a built-in wine fridge. Discover NEWLY updated LVP flooring throughout, complimented by FULLY remodeled bathrooms, a contemporary TILED SHOWER in the master, along with a complete CUSTOM-BUILT closet system. Natural light floods the living spaces, courtesy of skylights in the living/family/recreation rooms. Unwind in the HEATED/COOLED sunroom, where panoramic views of the bayou water await, or step onto the massive outdoor deck with a boardwalk leading down to the water's edge. At night... the exterior lighting showcases the property's beauty as the evening falls.
$525,000
3224 Old Abbey Pass Milton, FL 32583
- Type:
- Single Family
- Sq.Ft.:
- 2,158
- Status:
- Active
- Beds:
- 4
- Lot size:
- 0.2 Acres
- Year built:
- 2021
- Baths:
- 2.00
- MLS#:
- 642424
- Subdivision:
- The Moors Golf & Racquet Club
ADDITIONAL INFORMATION
Welcome to your dream home located in The Abbey, nestled in the serene town of Milton. This stunning residence boasts 4 bedrooms and 2 bathrooms, spread across a little over 2100 square feet of meticulously crafted living space. Situated on a generous .20-acre lot, this home offers both space and tranquility. Upon stepping inside, you'll be greeted by a harmonious fusion of light earth tones that create an inviting atmosphere throughout. The home has been adorned with numerous upgrades, including elegant granite countertops and wood-look ceramic tile flooring in the main living areas. The heart of this home lies in its spacious kitchen, where culinary delights await. Featuring a gas cooktop stove, an expansive island, and a convenient breakfast bar, it's the perfect space for both casual family meals and entertaining guests. Luxurious touches abound, with trey ceilings and crown molding adorning the interiors, lending an air of sophistication to every room. Whether you're hosting gatherings or enjoying quiet evenings, the screened-in porch offers an ideal retreat, overlooking a nicely sized backyard that invites outdoor relaxation and recreation. The Abbey community offers an array of amenities. Offering Community Pool, playground area, tennis courts, and a clubhouse. For moments of serenity, Shetland Lake provides a picturesque backdrop, complete with benches where you can unwind and take in the scenic beauty. With its perfect blend of comfort, elegance, and recreational opportunities, this beautiful home in The Abbey offers a lifestyle of unparalleled luxury and convenience. Come experience the epitome of modern living in Milton. Book your Private Showing Now !!!
- Type:
- Single Family
- Sq.Ft.:
- 2,205
- Status:
- Active
- Beds:
- 4
- Lot size:
- 0.18 Acres
- Year built:
- 2024
- Baths:
- 3.00
- MLS#:
- 642378
- Subdivision:
- Yellow River Ranch
ADDITIONAL INFORMATION
The Callaway ..Beautiful Craftsman style features an open design with 4 bedrooms and 3 bathrooms. The large main living area boasts a trey ceiling and LED flush mount lighting and luxury vinyl flooring in the common areas. The spacious kitchen has granite counter tops, an undermount sink with Delta pull down faucet, tiled backsplash, Shaker style cabinets with soft close cabinet doors, dovetail drawers with soft close glides, stainless steel range with microwave hood, and dishwasher. The master suite has a trey ceiling and ensuite with granite countertops, full tile shower with frameless glass enclosure and rain head, garden tub with tile surround, double vanities and walk-in closet AND tankless gas water heater. PHOTOS OF SIMILAR HOME Community Pool and Playgrounds. All measurements approximate. Photos of similar home, buyer to verify finishes and color selections
- Type:
- Single Family
- Sq.Ft.:
- 1,613
- Status:
- Active
- Beds:
- 3
- Year built:
- 1997
- Baths:
- 2.00
- MLS#:
- 642340
- Subdivision:
- Groves At Chantilly
ADDITIONAL INFORMATION
Great area off Avalon and I- 10 near retail and lots of shopping in the Pace Milton & Santa Rosa County area. This is a 3/2 brick home with a split design. Center of home has an open floor plan with kitchen open to the living and breakfast area with a lot of natural lighting. Formal dining room could also serve as a separate office. Kitchen has a large center island and breakfast area. Harwood floors and tile flooring. Two car garage and laundry inside the home. Plenty of shade in fenced backyard and a nice trellis off the patio for additional accents. Santa Rosa County schools.
$259,900
6496 Robie Rd Milton, FL 32570
- Type:
- Single Family
- Sq.Ft.:
- 1,397
- Status:
- Active
- Beds:
- 4
- Lot size:
- 0.34 Acres
- Year built:
- 1991
- Baths:
- 2.00
- MLS#:
- 643746
ADDITIONAL INFORMATION
**ASSUMABLE VA LOAN FOR QUALIFIED BUYERS!!** Come check out this charming residence that spans 1,397 square feet on a .34 acre lot that offers 3 cozy bedrooms and flex room that can be used as a 4th bedroom and two well-appointed bathrooms, making it an ideal setting for both relaxation and gathering. Upon entry, high ceilings in the living room greet residents, creating an atmosphere of spaciousness and light. The kitchen design offers functionality with all wood cabinets, sleek stainless steel appliances and a pantry. The home is thoughtfully laid out with luxury vinyl plank flooring in common areas for ease of maintenance, tile in wet areas for durability, and wall-to-wall carpet in bedrooms for added comfort. The fourth bedroom/flex room with a closet off the kitchen serves a dual purpose, easily transforming into a bonus room, office or play area to suit your lifestyle needs. There is also a separate dining area at the front of the home that allows families to enjoy their meals in comfort. Outdoor living is private with a screened in back porch and a front wrap-around porch that invite quiet afternoons or lively gatherings. The private backyard, boasting an above-ground pool with decking, perfect for cooling off during those warm Florida days. Privacy fencing and mature trees ensure a serene setting, complemented by two additional metal buildings for storage or workshop use. Not to mention, the carport is ready to accommodate your RV or boat. Located in a tranquil, no-HOA area, the property still enjoys proximity to essential amenities like the Learning Academy of Santa Rosa, Publix Pharmacy, and Wandering Oaks RV Park. A dedicated new drainage system and a metal roof underline the home's practicality and readiness for all seasons. This property is a remarkable find for those valuing peace, privacy, and proximity to nature and necessities. Please check out the floorplan in the photos for layout and approximate measurements!!
$265,000
5623 Rosedown Ct Milton, FL 32583
- Type:
- Single Family
- Sq.Ft.:
- 1,388
- Status:
- Active
- Beds:
- 3
- Lot size:
- 0.25 Acres
- Year built:
- 2013
- Baths:
- 2.00
- MLS#:
- 642308
- Subdivision:
- Plantation Woods
ADDITIONAL INFORMATION
Great all brick home with .24 of an acre! Enter through the front door into a large open great room with vaulted ceilings & plant ledges. Popular open floor plan with SPLIT BEDROOM LAYOUT! Wide open GREAT ROOM, kitchen and dining area. Kitchen has large pantry and tons of cabinet (made of real wood) and counter space. APPLIANCES include: Refrigerator, Dishwasher, Electric Smooth-Top Stove, Built-in Microwave, Washer and Dryer. This split floor plan allows for master bedroom privacy with a large walk in closet and a spacious master bedroom. The master bathroom has a double vanity, garden tub and a separate updated tile shower. The other two bedrooms are nicely sized with a shared bathroom between them. BRAND NEW CARPET BEFORE CLOSING. Wet areas has tile flooring. The interior laundry room also has plenty of room and it leads to the two car garage. UV/air purifier with the A/C unit in '21. Large Backyard allows for possibility of shed, play sets, etc...No HOA helps make this home more affordable. Just minutes from I-10 gives easy access to anywhere. Home qualifies for a no down payment loan, call agent for details.
$254,900
6115 White Creek Ln Milton, FL 32570
- Type:
- Single Family
- Sq.Ft.:
- 1,629
- Status:
- Active
- Beds:
- 3
- Lot size:
- 0.23 Acres
- Year built:
- 2006
- Baths:
- 2.00
- MLS#:
- 642329
- Subdivision:
- Ashton Woods
ADDITIONAL INFORMATION
This charming house offers everything you need with its 3 bedrooms, 2 baths, and an inviting open floor plan that maximizes space and comfort. As you step inside, you'll be greeted by a bright and airy living space, perfect for both relaxing and entertaining. The open floor plan effortlessly connects the living area to the dining space and kitchen, creating a harmonious flow throughout the home. Centrally located, this home puts you just minutes away from shopping, dining, schools, and parks. Don't miss out on this fantastic opportunity to own a home that combines affordability, functionality, and a great location. Schedule a viewing today
$489,000
5974 Chi Chi Cir Milton, FL 32570
- Type:
- Single Family
- Sq.Ft.:
- 2,944
- Status:
- Active
- Beds:
- 3
- Lot size:
- 0.65 Acres
- Year built:
- 1984
- Baths:
- 3.00
- MLS#:
- 642315
- Subdivision:
- Tanglewood Oaks
ADDITIONAL INFORMATION
Welcome home to this beautifully unique, custom-built, two-story home in the Tanglewood Oaks golf course community. Situated on a spacious double corner lot, it's just a brief stroll to the Country Club and Golf Course. The expansive layout is perfect for both entertainment and relaxation. The home is complete with 3 bedrooms, 2.5 baths, a three-car garage, plus a versatile office/playroom area upstairs. Experience a new kitchen with its built-in pantry, quartz countertops, and modern appliances. Beautiful waterproof luxury vinyl plank flooring seamlessly combines style and practicality. The vaulted formal living room offers exposed beams, tongue-and-groove ceilings, and a striking two-story brick fireplace. A custom master shower, spacious laundry room, enclosed sunroom (not accounted for in square footage calculations), new roof, new HVAC system, updated fixtures, and freshly painted interior and exterior. This oversized lot with mature oaks creates a park-like setting that is perfect for outdoor gatherings. The large covered workshop is complete with electricity and a well. Don't miss the opportunity to view this gorgeous property that beckons to be called "home."
$419,900
9170 Trident Rd Milton, FL 32583
- Type:
- Single Family
- Sq.Ft.:
- 2,169
- Status:
- Active
- Beds:
- 4
- Lot size:
- 1.03 Acres
- Year built:
- 2024
- Baths:
- 2.00
- MLS#:
- 642306
- Subdivision:
- Nichols Lake Estates
ADDITIONAL INFORMATION
Welcome to Nichols Lake Estates, where rustic countryside charm intertwines with contemporary living. Each home boast expansive lots, including 140-160 ft of backyard space. Nichols Lake provides residents with an unparalleled sense of space while offering a perfect fusion of ranch and home. Open-concept living seamlessly merges with curated interiors, reflecting quality and style. The agriculturally zoned properties welcome farm animals, enhancing the serene ambiance of the community. Conveniently and centrally located just off Hwy 87 near I-10, Nichols Lake is just 15 min from Navarre, 15 min from Pensacola, and 30 Min to Hurlburt Field. The Liberty is the smaller of the 4 bedrooms, built to fit the demand of a 4th bedroom that could be used as an office, playroom, game room, craft room or any other 'extra' space you desire. The Liberty offers a split floor plan with an open living room and kitchen concept creating a great space for a dining room as well. The Liberty also offers a spacious master suite and a master bathroom that includes a tub with a tiled surround and a very spacious master closet. Are you going to be one of the few to call Nichols Lake Estates home? Call today for additional details! Photos of a similar home. Check out the 3D tour!
$435,000
5573 Kailey Rd Milton, FL 32583
- Type:
- Single Family
- Sq.Ft.:
- 1,962
- Status:
- Active
- Beds:
- 4
- Lot size:
- 0.38 Acres
- Year built:
- 2024
- Baths:
- 2.00
- MLS#:
- 642236
- Subdivision:
- Eventide Estates
ADDITIONAL INFORMATION
Introducing a stunning new construction home in Eventide Estates boasting an array of luxurious upgrades! This custom-built 4-bedroom, 2-bathroom craftsman residence is a true masterpiece. Its open concept layout with a split floor plan creates a seamless flow, complemented by 9' & 10' ceilings with 12' treys adding a sense of spaciousness. In addition, natural light streams through the floor-to-ceiling windows throughout the home. The kitchen is equipped with stainless steel kitchen appliances, a large island, and quartz countertops making it perfect for culinary enthusiasts. With 2 bedrooms and a master suite, along with a separate office (or potential 4th bedroom) and a meticulously designed laundry room brimming with cabinets, functionality meets elegance effortlessly. Step outside through the French doors onto the expansive back patio, perfect for entertaining or enjoying the incoming spring weather. The sodded lot and sprinkler system ensure effortless lawn maintenance, while the finished attached 2-car garage provides convenience and security. This home is truly a showstopper, offering a rare opportunity to own a masterpiece crafted by Sunchase Construction.*Please NOTE: Pictures depict a completed home of the same floor plan but may not reflect the exact house.*
$259,900
N 24th Ave Milton, FL 32583
- Type:
- Single Family
- Sq.Ft.:
- 1,373
- Status:
- Active
- Beds:
- 3
- Lot size:
- 0.16 Acres
- Year built:
- 2023
- Baths:
- 2.00
- MLS#:
- 642232
- Subdivision:
- Avalon Beach
ADDITIONAL INFORMATION
"Welcome to this new construction home, awaiting its first owner!" This 3 bed 2 bath home comes with LVP floors throughout the whole home, granite countertops and white shaker soft close cabinets. This well thought out plan features over 1373 square feet and a 1 car garage. The large covered porch welcomes you home. Upon entering the home from the spacious foyer, the two guest bedrooms are conveniently located at the front of the house along with laundry room and full bath. Just beyond the foyer is the open kitchen which overlooks the dining area and spacious family room. The kitchen features granite countertops and makes the perfect space for family gatherings. The oversized master bedroom is privately located at the back of the home and boasts an incredible en-suite bath with double vanity, granite countertops, shower and enormous walk-in closet. With a front and back porch as an extension of this home, you can enjoy the tranquility of Avalon Beach. Home comes with a one year Builders Warranty. Call today to ask about our incredible rate buy-down programs with our preferred lender for a significant reduction to your interest rate.
$435,000
2127 Anna Ct Milton, FL 32583
- Type:
- Single Family
- Sq.Ft.:
- 1,962
- Status:
- Active
- Beds:
- 4
- Lot size:
- 0.25 Acres
- Year built:
- 2024
- Baths:
- 2.00
- MLS#:
- 642227
- Subdivision:
- Eventide Estates
ADDITIONAL INFORMATION
Introducing a stunning new construction home in Eventide Estates boasting an array of luxurious upgrades! This custom-built 4-bedroom, 2-bathroom craftsman residence is a true masterpiece. Its open concept layout with a split floor plan creates a seamless flow, complemented by 9' & 10' ceilings with 12' treys adding a sense of spaciousness. In addition, natural light streams through the floor-to-ceiling windows throughout the home. The kitchen is equipped with stainless steel kitchen appliances, a large island, and granite countertops making it perfect for culinary enthusiasts. With 2 bedrooms and a master suite, along with a separate office (or potential 4th bedroom) and a meticulously designed laundry room brimming with cabinets, functionality meets elegance effortlessly. Step outside through the French doors onto the expansive back patio, perfect for entertaining or enjoying the incoming spring weather. The sodded lot and sprinkler system ensure effortless lawn maintenance, while the finished attached 2-car garage provides convenience and security. This home is truly a showstopper, offering a rare opportunity to own a masterpiece crafted by Sunchase Construction.*Please NOTE: Pictures depict a completed home of the same floor plan but may not reflect the exact house.*
- Type:
- Single Family
- Sq.Ft.:
- 1,228
- Status:
- Active
- Beds:
- 3
- Lot size:
- 0.36 Acres
- Year built:
- 2024
- Baths:
- 2.00
- MLS#:
- 642217
ADDITIONAL INFORMATION
Tanglewood Golf Course Living without the expense…NO HOA!! Brand new 3 Bedroom / 2 Bath Home featuring open floor plan. LVP flooring throughout. Granite countertops. 10 minutes to the brand new Publix. This is a precious home on a very manageable lot— 0.36 acre lot! Sit out back and enjoy the gorgeous golf course views with minimal yard work and town only minutes away!
- Type:
- Single Family-Detached
- Sq.Ft.:
- 512
- Status:
- Active
- Beds:
- 1
- Lot size:
- 0.23 Acres
- Year built:
- 2023
- Baths:
- 1.00
- MLS#:
- 945241
- Subdivision:
- TROUT BAYOU 1ST ADDN
ADDITIONAL INFORMATION
WATERFRONT Charming unfinished (all new electrical and plumbing), metal roof, new construction home is waiting for your personal touch. This is a beautiful, peaceful developed WATERFRONT property with a 512 sf house, new construction, blank canvas to make it your own . Needs to be finished as shown in pictures which is reflected in low asking price. Water and electricity on in house, livable while you have it finished. Where else can you live on the Water at this price ! Please review pictures! Buyers must show proof of funds or possibility of funds such as being under contract selling their home. Seller received quotes of: $1,200 Sheetrock hang, mud, paint $3,000 Spray foam insulation & spray under house $3,000 Septic System finished. Buyer should verify costs for themselves.
$259,900
2872 N 24th Avenue Milton, FL 32583
- Type:
- Single Family-Detached
- Sq.Ft.:
- 1,373
- Status:
- Active
- Beds:
- 3
- Lot size:
- 0.16 Acres
- Year built:
- 2023
- Baths:
- 2.00
- MLS#:
- 945240
- Subdivision:
- AVALON BEACH
ADDITIONAL INFORMATION
**Seller offering $5,000 towards closing costs and/or a rate buy-down. Call today to discuss rate buy-down options.** 'Welcome to this new construction home (2024) awaiting its first owner!' This 3 bed 2 bath home comes with LVP floors throughout the whole home, granite countertops and white shaker soft close cabinets. This well thought out plan features over 1373 square feet and a 1 car garage. The large covered porch welcomes you home. Upon entering the home from the spacious foyer, the two guest bedrooms are conveniently located at the front of the house along with laundry room and full bath. Just beyond the foyer is the open kitchen which overlooks the dining area and spacious family room. The kitchen features granite countertops and makes the perfect space for family gatherings. The oversized master bedroom is privately located at the back of the home and boasts an incredible en-suite bath with double vanity, granite countertops, shower and enormous walk-in closet. With a front and back porch as an extension of this home, you can enjoy the tranquility of Avalon Beach. Home comes with a one year Builders Warranty. Call today to ask about our incredible rate buy-down programs with our preferred lender for a significant reduction to your interest rate. **Qualified buyers only**
$229,900
7464 Johnson Rd Milton, FL 32583
- Type:
- Single Family
- Sq.Ft.:
- 1,288
- Status:
- Active
- Beds:
- 3
- Lot size:
- 0.49 Acres
- Year built:
- 1997
- Baths:
- 2.00
- MLS#:
- 642185
ADDITIONAL INFORMATION
This home is ready to make your own! Bring your bucket of paint and eye to upgrade the flooring and make this amazing property your own! Ask your realtor about flooring allowance paid by the seller. Built in 1997, the layout is desirable as you walk in to the living room with fireplace. Masterbedroom off on it's own wing of the house with on suite bathroom. Kitchen has space to allow for 2 bar stool seating. Entertain guest in the sunroom and large covered back deck. New roof in 2022. Single car garage and shed for extra storage. Large half acre fenced lot! Property is in liveable condition and able to be financed.
$398,000
8254 Hwy 89 Milton, FL 32570
- Type:
- Single Family
- Sq.Ft.:
- 2,289
- Status:
- Active
- Beds:
- 4
- Lot size:
- 1.1 Acres
- Year built:
- 2018
- Baths:
- 2.00
- MLS#:
- 642126
- Subdivision:
- Millers Bluff
ADDITIONAL INFORMATION
This 4/2 spacious brick home is located in the country on an acre of land. It features an open kitchen with granite countertops with a farm sink, an extra long island open to living room. Stainless steel appliances; espresso finish cabinets; large pantry; breakfast area as well as a formal dining room. A private office with double french doors. A huge master bedroom is located away from the other bedrooms, with tray ceiling and ceiling fan. The master bathroom with garden tub and separate tile shower; double vanity; large walk in closet. Both bathrooms have granite with porcelain undermount sinks with ceramic tile flooring in all wet and common areas; carpet in all bedrooms. The laundry room has lots of space and storage. Double french doors leading to a 12x12 screened in porch and a large open patio. A long driveway with a 3 car side entry Garage. Electrical hook ups for a RV.
- Type:
- Single Family
- Sq.Ft.:
- 1,655
- Status:
- Active
- Beds:
- 4
- Lot size:
- 1.26 Acres
- Year built:
- 2024
- Baths:
- 2.00
- MLS#:
- 642177
ADDITIONAL INFORMATION
The KEY LARGO..Beautiful Craftsman style home boasting a large open Living Area with a 10 foot trey ceiling and a modern Kitchen perfect for entertaining with granite counters, sleek stainless G.E. range, microwave and dishwasher. The Master Suite features a trey ceiling and Master Bathroom with a double vanity, and large walk-in closet. All measurements approximate PHOTOS OF SIMILAR HOME. NOT ACTUAL HOME. COLORS/SELECTIONS VARY
- Type:
- Single Family
- Sq.Ft.:
- 2,015
- Status:
- Active
- Beds:
- 4
- Lot size:
- 1.19 Acres
- Year built:
- 2024
- Baths:
- 2.00
- MLS#:
- 642176
ADDITIONAL INFORMATION
The MELBOURNE.Beautiful Craftsman style home boasting a large open Living Area with an impressive 11 foot trey ceiling and a modern Kitchen perfect for entertaining with granite counters, sleek stainless G.E. range, microwave and dishwasher, large island and a walk-in pantry. The Master Suite features a trey ceiling and Master Bathroom with a double vanity, a separate shower, garden tub, and large walk-in closet. All measurements approximate PHOTOS OF SIMILAR HOME. NOT ACTUAL HOME. COLORS/SELECTIONS VARY
- Type:
- Single Family
- Sq.Ft.:
- 1,845
- Status:
- Active
- Beds:
- 4
- Lot size:
- 1.18 Acres
- Year built:
- 2024
- Baths:
- 2.00
- MLS#:
- 642170
ADDITIONAL INFORMATION
The BAYLOR...Beautiful Craftsman style home boasting a large open Living Area with an impressive 11 foot trey ceiling and a modern Kitchen perfect for entertaining with granite counters, sleek stainless G.E. range, microwave and dishwasher, gorgeous light fixtures, large island and a walk-in pantry. The Master Suite features a trey ceiling and Master Bathroom with a double vanity, garden tub, and large walk-in closet. All measurements approximate. PHOTOS OF SIMILAR HOME. NOT ACTUAL HOME. COLORS/SELECTIONS VARY
$399,900
8659 Tarsus Drive Milton, FL 32583
- Type:
- Single Family
- Sq.Ft.:
- 2,495
- Status:
- Active
- Beds:
- 5
- Lot size:
- 0.29 Acres
- Year built:
- 2023
- Baths:
- 3.00
- MLS#:
- 642166
- Subdivision:
- Plantation Woods
ADDITIONAL INFORMATION
This home has an assumable VA Loan! This home is a gorgeous and spacious 5 bed, 3 bath home. Features LVP flooring throughout with frieze carpet in the bedrooms. Kitchen has a great design with granite countertops, an under-mount sink, a large island bar, all stainless-steel appliances and a corner pantry. The kitchen flows right into the family room, making it perfect for entertaining and family gatherings. A nice breakfast nook and separate dining area is just off the kitchen, too. Lots of natural light and a very relaxing feel is throughout the home. Master bedroom is spacious with an adjoining bath that offers a double granite vanity, large shower and a walk-in closet. Home has solar panels installed in late 2023, providing a huge energy savings compared to homes of similar size in the area. Huge fenced in backyard, great for pets of all sizes and a blank slate to place your personal landscaping touch. Very quiet neighborhood, great neighbors and easy to access subdivision. Home also was upgraded with gutters & the back covered patio has an additional patio, which is uncovered & connected. Covered patio has a ceiling fan and two electrical outlets to help expand the entertainment/decorating possibilities. Home is a smart home with no monthly fees required and can be expanded at your leisure. Smart home devices already installed is Brilliant Smart Home Wall Controller, Smart light switches, inside and outside of home that is programmable, garage door, Kwikset front door lock, keypad door locks on garage to house entry & covered back patio house entry as well as Ring patio camera & doorbell & a Honeywell Smart Thermostat. No one can build directly behind as it is county owned, which they built an overflow basin for stormwater.
$369,770
10085 Bellbrook Rd Milton, FL 32583
- Type:
- Single Family
- Sq.Ft.:
- 2,015
- Status:
- Active
- Beds:
- 4
- Lot size:
- 1 Acres
- Year built:
- 2024
- Baths:
- 2.00
- MLS#:
- 642174
ADDITIONAL INFORMATION
The MELBOURNE.Beautiful Craftsman style home boasting a large open Living Area with an impressive 11 foot trey ceiling and a modern Kitchen perfect for entertaining with granite counters, sleek stainless G.E. range, microwave and dishwasher, large island and a walk-in pantry. The Master Suite features a trey ceiling and Master Bathroom with a double vanity, a separate shower, garden tub, and large walk-in closet. All measurements approximate PHOTOS OF SIMILAR HOME. NOT ACTUAL HOME. COLORS/SELECTIONS VARY
- Type:
- Single Family
- Sq.Ft.:
- 1,880
- Status:
- Active
- Beds:
- 3
- Lot size:
- 0.2 Acres
- Year built:
- 2024
- Baths:
- 3.00
- MLS#:
- 642172
- Subdivision:
- Yellow River Ranch
ADDITIONAL INFORMATION
The BARRONE. 3 Bedroom 2 Bathroom Home. The neighborhood features underground utilities, Pool and Clubhouse This home will have Coretec Vinyl Plank flooring throughout all the common areas, Granite countertops in the kitchen, and bathrooms, and a tanlkless gas water heater. Open Floor plan with Trey Ceiling in the Great Room! Kitchen features tiled backsplash, 6 foot island, Dovetail drawers slow close drawers and shaker slow close cabinets, walk in pantry, stainless steel range, doshwasher, and microwave. Staggered cabinest with crown molding. Tiled Shower with Rain Shower Head and Seamless glass or in the Master Bathroom. Great room and rear covered porch are pre-wired for a surround sound system. Programmable Thermostat, installed alarm system. PHOTOS OF SIMILAR HOME.
- Type:
- Single Family
- Sq.Ft.:
- 1,895
- Status:
- Active
- Beds:
- 4
- Lot size:
- 1.19 Acres
- Year built:
- 2024
- Baths:
- 2.00
- MLS#:
- 642171
ADDITIONAL INFORMATION
The MCGHEE..Beautiful Craftsman style home boasting a large open Living Area with an impressive 11 foot trey ceiling and a modern Kitchen perfect for entertaining with granite counters, sleek stainless G.E. range, microwave and dishwasher, large island and a walk-in pantry. The Master Suite features a trey ceiling and Master Bathroom with a double vanity, a separate shower, garden tub, and large walk-in closet. All measurements approximate PHOTOS OF SIMILAR HOME. NOT ACTUAL HOME. COLORS/SELECTIONS VARY
$369,000
1797 Pearson Rd Milton, FL 32583
- Type:
- Single Family
- Sq.Ft.:
- 1,380
- Status:
- Active
- Beds:
- 3
- Lot size:
- 1.3 Acres
- Year built:
- 2023
- Baths:
- 2.00
- MLS#:
- 642147
ADDITIONAL INFORMATION
Have you ever wanted to live in the middle of nowhere and then realized you need the grocery store, quick beach time and internet. Well we have you covered with this one. Like new, built in 2023 this 3 bedroom 2 bath custom built home is close to the water and has all the comforts of modern life. Beautiful porches on front and back of the home make for gorgeous views in the morning and the evening. Built on 1.3 acres there is room to grow. The shed will convey. There is a drive built to hold an RV and the space under the pilings is perfect for parking or to use as a covered area for outside activities. Multiple public boat launches within 5 minutes. Close to 1-10 and the Gulf of Mexico.
Andrea Conner, License #BK3437731, Xome Inc., License #1043756, AndreaD.Conner@Xome.com, 844-400-9663, 750 State Highway 121 Bypass, Suite 100, Lewisville, TX 75067

IDX information is provided exclusively for consumers' personal, non-commercial use and may not be used for any purpose other than to identify prospective properties consumers may be interested in purchasing. Copyright 2024 Emerald Coast Association of REALTORS® - All Rights Reserved. Vendor Member Number 28170

Milton Real Estate
The median home value in Milton, FL is $311,900. This is higher than the county median home value of $205,000. The national median home value is $219,700. The average price of homes sold in Milton, FL is $311,900. Approximately 43.63% of Milton homes are owned, compared to 42.05% rented, while 14.33% are vacant. Milton real estate listings include condos, townhomes, and single family homes for sale. Commercial properties are also available. If you see a property you’re interested in, contact a Milton real estate agent to arrange a tour today!
Milton, Florida has a population of 9,564. Milton is less family-centric than the surrounding county with 26.82% of the households containing married families with children. The county average for households married with children is 32.81%.
The median household income in Milton, Florida is $53,390. The median household income for the surrounding county is $62,731 compared to the national median of $57,652. The median age of people living in Milton is 34.8 years.
Milton Weather
The average high temperature in July is 91.5 degrees, with an average low temperature in January of 40.8 degrees. The average rainfall is approximately 65.2 inches per year, with 0.1 inches of snow per year.
