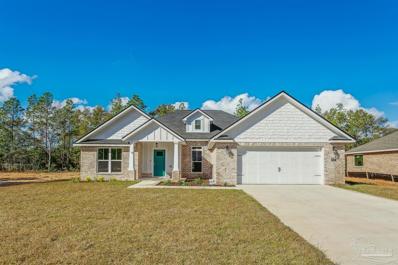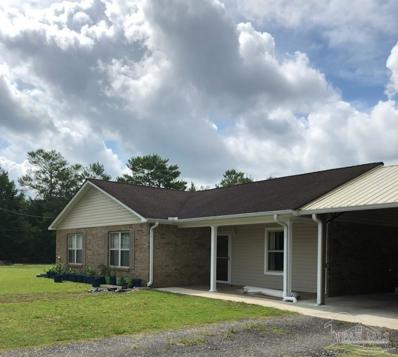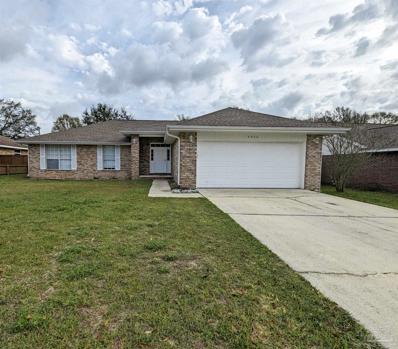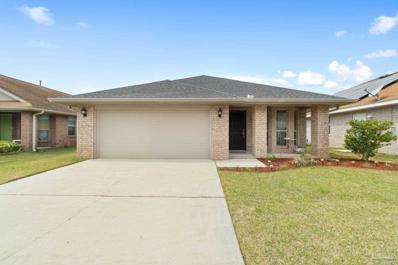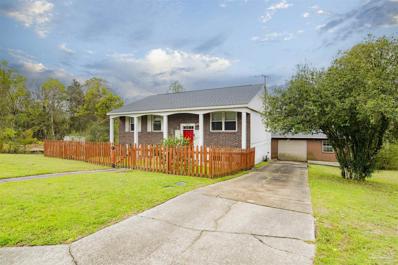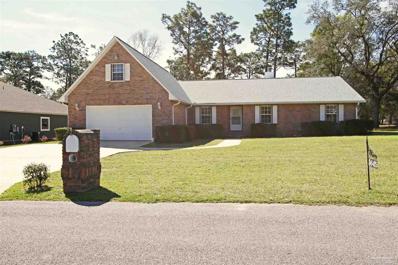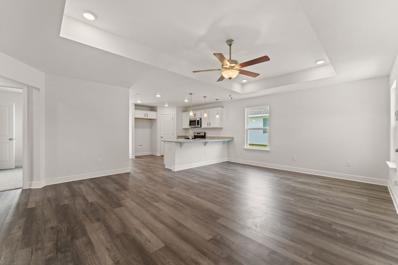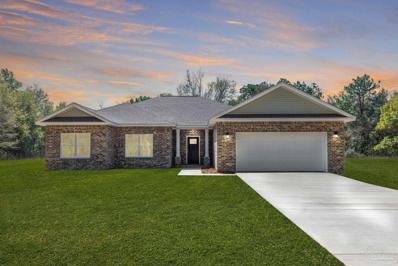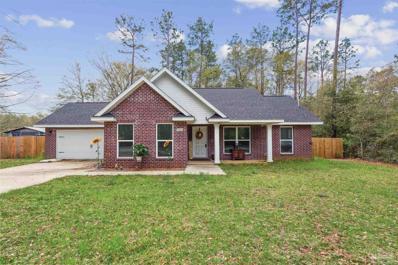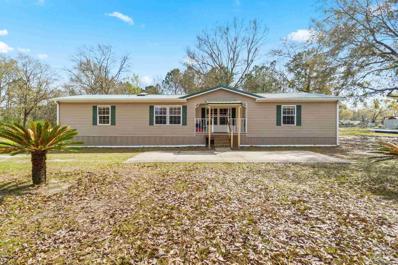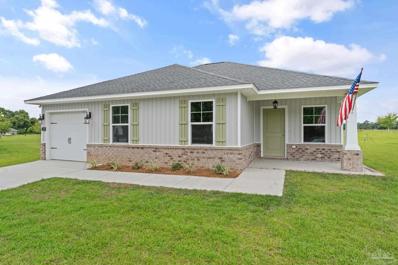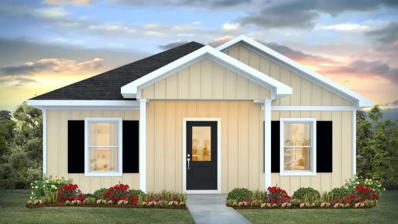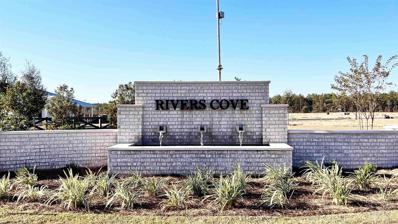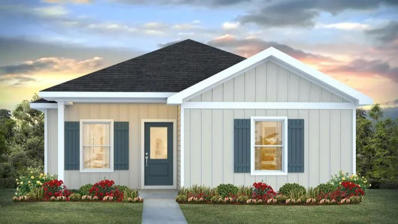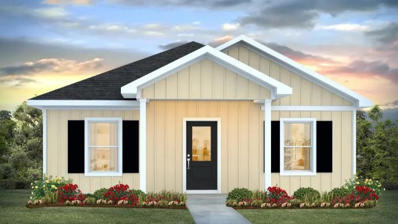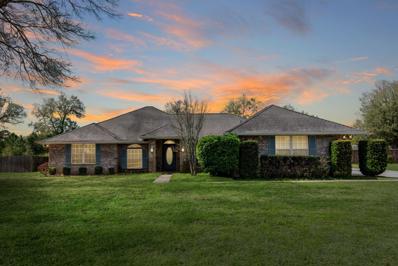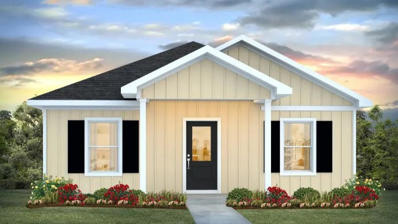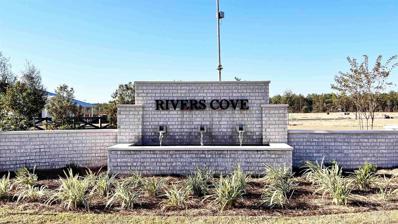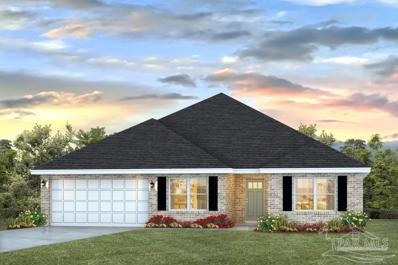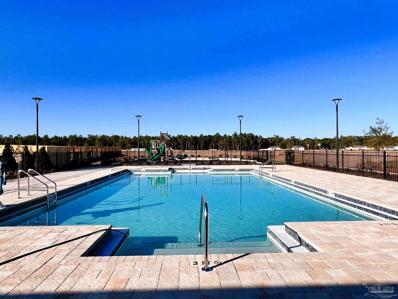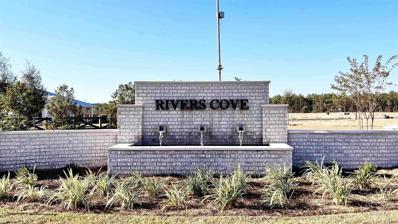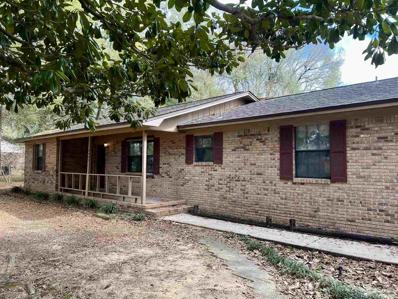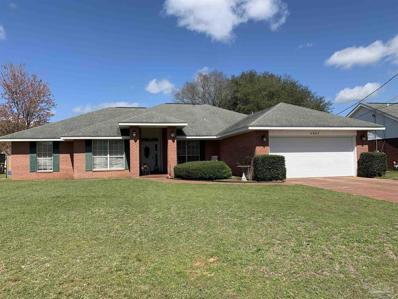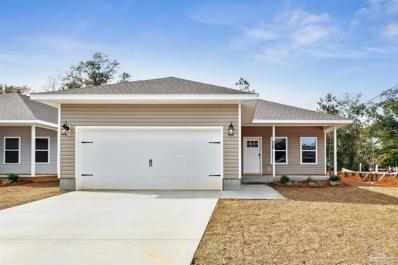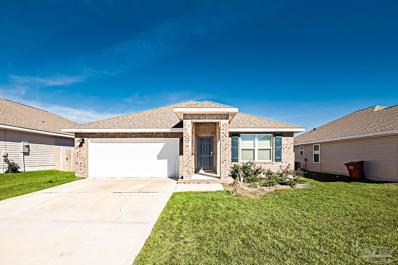Milton FL Homes for Sale
- Type:
- Single Family
- Sq.Ft.:
- 2,205
- Status:
- Active
- Beds:
- 4
- Lot size:
- 0.22 Acres
- Year built:
- 2024
- Baths:
- 3.00
- MLS#:
- 641706
- Subdivision:
- Yellow River Ranch
ADDITIONAL INFORMATION
The Callaway ..Beautiful Craftsman style features an open design with 4 bedrooms and 3 bathrooms. The large main living area boasts a trey ceiling and LED flush mount lighting and luxury vinyl flooring in the common areas. The spacious kitchen has granite counter tops, an undermount sink with Delta pull down faucet, tiled backsplash, Shaker style cabinets with soft close cabinet doors, dovetail drawers with soft close glides, stainless steel range with microwave hood, and dishwasher. The master suite has a trey ceiling and ensuite with granite countertops, full tile shower with frameless glass enclosure and rain head, garden tub with tile surround, double vanities and walk-in closet AND tankless gas water heater. PHOTOS OF SIMILAR HOME Community Pool and Playgrounds. All measurements approximate. Photos of similar home, buyer to verify finishes and color selections
$375,000
8593 La Salle Dr Milton, FL 32583
- Type:
- Single Family
- Sq.Ft.:
- 1,471
- Status:
- Active
- Beds:
- 3
- Lot size:
- 2.01 Acres
- Year built:
- 1981
- Baths:
- 2.00
- MLS#:
- 641687
ADDITIONAL INFORMATION
Looking for acreage? LARGE workshop? Room to roam? Quick 20 mile drive to beautiful Navarre Beach? This 3 bedroom 2 bath home is on a 2.01 acre lot with circular drive. Beautiful hardwood trees, oversized 3 bay carport with metal roof, open and covered patio areas and a yard building. PLUS a 40x48 metal building with 2 roll up garage doors and middle double doors for RV! Formal dining room, eat-in kitchen, large great room and Spanish Lace ceilings in all rooms except laundry room. No carpet – tile and wood laminate throughout. Spray foam insulation in attic. 100 Amp transfer switch ready for your generator. HVAC replaced in 2021. Water heater replaced 2018. Garbage disposal installed 2023. Home will be professionally cleaned prior to closing. Sellers are licensed FL Real Estate Brokers.
$310,000
5974 Herlong Dr Milton, FL 32570
- Type:
- Single Family
- Sq.Ft.:
- 1,783
- Status:
- Active
- Beds:
- 4
- Lot size:
- 0.24 Acres
- Year built:
- 2002
- Baths:
- 2.00
- MLS#:
- 641678
- Subdivision:
- Cedar Ridge
ADDITIONAL INFORMATION
Beautiful home at a great price! Nestled in the manicured Crest Ridge neighborhood in Milton, this house offers everything for easy living. Upon entering the vaulting ceilings open up this inviting living room. Stylish luxury plank vinyl throughout make cleaning a breeze. Both bathrooms are beautifully designed with quartz style tile. Large master bath boasts, double vanities, impressive custom double head shower, walk-in closet and water closet. All four bedrooms are roomy and have 2" blinds. A/C system was installed less than 6 months ago and features humidity control. ADT alarm system in place. Washer and dryer convey. Roof is 2 years old and is in excellent condition. New solar panels bring this all electric utility bill down to next to nothing. Brand new privacy fence. This large yard is a blank slate ready to be reimagined. Plenty of room for a pool and entertaining. Right around the corner is a new Publix. It is rumored that a new Starbucks and McDonald's are next. Plus, Milton has its adorable downtown 5 mins away with quaint local shows and cafes, and great walking and biking trails. This popular and growing area will not stay at this price point for long.
$274,900
4157 Roosevelt Way Milton, FL 32583
- Type:
- Single Family
- Sq.Ft.:
- 1,718
- Status:
- Active
- Beds:
- 3
- Lot size:
- 0.15 Acres
- Year built:
- 2016
- Baths:
- 2.00
- MLS#:
- 642360
- Subdivision:
- Monticello Estates
ADDITIONAL INFORMATION
Beautifully maintained all brick home featuring a spacious open layout, three bedrooms, two full baths and located with easy access to Interstate 10, Pensacola, and PeaRidge shops and restaurants. Decorative arches, trey ceilings, rounded corners, 5-1/4 baseboards, an HVAC air purifying system, whole house water softening system and ceiling fans in every room are just a few of the upgrades this home has to offer. The home is also storm ready with hurricane protection devices for the windows and a generator transfer swich for back up storm power. The Foyer and dedicated dining area welcome you in, and large windows fill the space with tons of natural light. The Kitchen is open to both the Dining and Living area and features a breakfast bar for more casual dining and easy entertaining. The large kitchen offers tons of cabinets, ample counter space for your coffee maker and food prep, stainless steel appliances and a pantry for even more additional storage . The Living Room is bright and open with lots of windows and a trey ceiling that make the space feel grand, and includes a french door that leads out to the covered back patio. The Primary bedroom is spacious with a decorative boxed ceiling, large walk-in closet and an en-suite bath with double sink vanity, upgraded custom shower and extra storage. The additional bedrooms share a full guest bathroom in this very functional home. The backyard is the perfect size for easy maintenance, is fully privacy fenced, and includes a deck with decorative pergola. Be sure to visit our 3-D virtual tour.
$199,000
6526 Sellers Dr Milton, FL 32570
- Type:
- Single Family
- Sq.Ft.:
- 1,595
- Status:
- Active
- Beds:
- 4
- Lot size:
- 0.34 Acres
- Year built:
- 1964
- Baths:
- 2.00
- MLS#:
- 641668
- Subdivision:
- Meadowbrook
ADDITIONAL INFORMATION
This split-level residence has tons of character. With 4 bedrooms, 2 full baths, and a bonus room, this property caters to all your lifestyle needs. This property is being sold as-is and awaiting a few updates to make it uniquely yours. As you step into the upper level, you are greeted by a spacious living room featuring hardwood floors that add warmth and character to the space. The adjacent eat-in kitchen boasts granite counters, stainless steel appliances, and ample cabinet space. Three guest bedrooms with hardwood flooring and generous closet space provide cozy retreats for family or guests. The updated full bath on this level features luxury vinyl plank flooring and a tub/shower combo, offering a perfect blend of style and functionality. Venture to the lower level, where a large bonus room awaits your creative touch, ideal for a family room, entertainment area, or playroom. The expansive laundry room comes complete with extra storage space, ensuring organization and convenience in your daily routine. The master bedroom on this level offers privacy and comfort, featuring an attached office for those who work from home or could be turned into a mega walk-in closet. The master bath features a tiled walk-in shower. Outside, a detached single-car garage welcomes you with additional perks—a large workshop area for DIY projects and storage needs. This versatile space provides endless possibilities for hobbyists and enthusiasts. This split-level gem is not just a home; it's an opportunity. Come and envision the possibilities in this meticulously crafted residence, ready for your personal touch and a few updates to create the ideal space for you and your family.
$375,000
5645 Nicklaus Ln Milton, FL 32570
- Type:
- Single Family
- Sq.Ft.:
- 2,093
- Status:
- Active
- Beds:
- 3
- Lot size:
- 0.34 Acres
- Year built:
- 1991
- Baths:
- 2.00
- MLS#:
- 641639
- Subdivision:
- Tanglewood West
ADDITIONAL INFORMATION
OPEN HOUSE Saturday April 13 / 12PM to 2PM.....NEW ROOF! The Entire interior of the home is just Painted! Beautiful custom 3 bedroom 2 bathroom home with an enclosed and A/Cd Patio overlooking the 17th fairway at Tanglewood Golf Course. New carpet in the bedrooms; new luxury vinyl plank in the common area and bathrooms. Ceiling fans throughout. Garage features: Bonus Room/Office Space with Extra storage. Comfortable and large family room with Fireplace. Amenities: the beautiful Tanglewood Golf Course, local restaurants & entertainment, Blackwater River, the charming Downtown Milton, kayaking, hiking and more.
$256,470
2982 N 10Th Avenue Milton, FL 32583
- Type:
- Single Family-Detached
- Sq.Ft.:
- 1,200
- Status:
- Active
- Beds:
- 3
- Lot size:
- 0.16 Acres
- Year built:
- 2024
- Baths:
- 2.00
- MLS#:
- 944219
- Subdivision:
- Avalon Beach
ADDITIONAL INFORMATION
The AMERICA...Beautiful Craftsman style Home boasting a large open Living Room to the Kitchen. Trey Ceiling in the Living Room and a spacious Kitchen with Lots of Counter-space, Stainless and Black Range, Microwave and Dishwasher. The Master Suite features a Trey Ceiling and Large Walk-in Closet. The Master Bathroom has a Double Vanity, and a Garden Tub Shower combo. This home is Earth Cents Energy Rated. Includes a programmable Thermostat, and Taexx Pest control System. Please confirm colors and options on this home.
$369,000
8261 Larson Ln Milton, FL 32583
- Type:
- Single Family
- Sq.Ft.:
- 1,884
- Status:
- Active
- Beds:
- 3
- Lot size:
- 1.44 Acres
- Year built:
- 2024
- Baths:
- 2.00
- MLS#:
- 641569
ADDITIONAL INFORMATION
New home sitting on a large residential lot with large oak trees. If peace and quiet are you goal with a new home then look no further. This home sits at the back of a 500 ft driveway. Home has a open floor plan with a spacious kitchen and granite counter tops with LVP flooring. Master has a separate tile shower and tub with a large open air and double vanity. The back of the home has a covered porch for watching nature. A large laundry room will meet even the large family demands. The garage is large and will fit most average vehicles.
$269,500
5787 Divot Ln Milton, FL 32570
- Type:
- Single Family
- Sq.Ft.:
- 1,300
- Status:
- Active
- Beds:
- 3
- Lot size:
- 0.26 Acres
- Year built:
- 2022
- Baths:
- 2.00
- MLS#:
- 641622
ADDITIONAL INFORMATION
MOVE IN READY, NO HOA, STORAGE BUILDING and 5 MILES TO NAS WHITING FIELD! You can have everything you want and need in this lovely home sitting on a dead end street with a fenced back yard. First thing you will notice is the front porch waiting for your seasonal decor. The high ceiling makes this home feel very open when you step inside the spacious living room. Kitchen has convenient breakfast bar, refrigerator, dishwasher, built in microwave and smooth top oven. Master bedroom with trey ceiling and large walk in closet. Master bath has double vanity and tub/shower combo. There is just as much to love outside as inside - the above ground pool with deck (as is) will be calling your name on those sunny Florida days. Need a place to work on your hobbies or just store your treasures; look no further than the outbuilding (1 year old) wired for electricity. Backyard has an extended open patio, double gate and is fenced for privacy PLUS there are motion sensor lights around house. A few highlights near this home: 5 miles to NAS Whiting Field, 5.13 miles to Publix, 7.62 miles to Russell Harber Landing (boat launch, picnic area, dog trail, swimming & fishing), 6.64 miles to Carpenters Park (boat launch, playground, picnic area, splash pad and fishing) See this home today and start packing tomorrow!
$210,000
8949 Buddy Hardy Rd Milton, FL 32570
- Type:
- Other
- Sq.Ft.:
- 1,695
- Status:
- Active
- Beds:
- 3
- Lot size:
- 4 Acres
- Year built:
- 1998
- Baths:
- 2.00
- MLS#:
- 641621
ADDITIONAL INFORMATION
Back on the market!!! If you are looking for beautiful land this is the perfect place for you, this cute home is nestled on 4 acres with endless possibilities! The home features an open concept kitchen and living room with a cozy fireplace. There are 3 large rooms and a huge walk-in master closet as well as garden tub. Outside there is a very spacious back porch overlooking a chicken coup, workspace, and has a great fenced area for dogs and or other pets. The windows have all been updated and sellers just installed a new metal roof! In the back of the property is an additional structure that has no value in this purchase but a ton of potential!! There is electricity available, a start to a kitchen and bath with more covered workspace. (This structure is being sold as-is) Regarding this beautiful property’s location!!!! It is right down the road from Cold Water Creek Recreation Area where there are horse pastures and stables, trails, several beach areas along the creek to swim, and more! This is a must see and great opportunity, schedule your showing today!
$256,470
N 10th Ave Milton, FL 32583
- Type:
- Single Family
- Sq.Ft.:
- 1,200
- Status:
- Active
- Beds:
- 3
- Lot size:
- 0.16 Acres
- Year built:
- 2024
- Baths:
- 2.00
- MLS#:
- 641620
- Subdivision:
- Avalon Beach
ADDITIONAL INFORMATION
The AMERICA...Beautiful Craftsman style Home boasting a large open Living Room to the Kitchen. Trey Ceiling in the Living Room and a spacious Kitchen with Lots of Counter-space, Stainless and Black Range, Microwave and Dishwasher. The Master Suite features a Trey Ceiling and Large Walk-in Closet. The Master Bathroom has a Double Vanity, and a Garden Tub Shower combo. This home is Earth Cents Energy Rated. Includes a programmable Thermostat, and Taexx Pest control System. Please confirm colors and options on this home.
$260,900
6254 June Bug Drive Milton, FL 32583
- Type:
- Single Family-Detached
- Sq.Ft.:
- 1,205
- Status:
- Active
- Beds:
- 3
- Lot size:
- 0.14 Acres
- Year built:
- 2024
- Baths:
- 2.00
- MLS#:
- 944245
- Subdivision:
- RIVERS COVE PHS 1
ADDITIONAL INFORMATION
The Rivers Cove community offers residents: Gorgeous Community Pool, Community Room and Play ground. The new 'CALLAWAY' floorplan is a charming cottage style home with no wasted space, a desirable open design for relaxed living. Easy care beautiful wood look flooring, delightful kitchen with stainless appliances, quiet dishwasher, smooth top range, built in microwave and pantry. Also included is Fabric hurricane door/window protection and a Smart Home 'Connect' system with several convenient Smart Home Devices. MUST SEE.
$260,900
6254 June Bug Dr Milton, FL 32583
- Type:
- Single Family
- Sq.Ft.:
- 1,205
- Status:
- Active
- Beds:
- 3
- Lot size:
- 0.14 Acres
- Year built:
- 2024
- Baths:
- 2.00
- MLS#:
- 641607
- Subdivision:
- Rivers Cove
ADDITIONAL INFORMATION
The Callaway plan is a lovely three-bedroom, two-bathroom home. As you enter through the threshold of the covered front porch, a warm embrace awaits you in the form of a spacious and inviting living and kitchen area, cleverly designed to create an open and airy ambiance. The kitchen offers beautiful cabinetry, an under-mount sink, stainless steel appliances, and a pantry. Throughout the entirety of this home, you'll find beautiful flooring, ensuring a seamless flow from room to room. Additionally, it's worth noting that the bedrooms are free from carpet, adding a touch of practicality to the overall aesthetic. Your new home is designed with you in mind and is built with an industry leading suite of smart home products that keep you connected with the people and place you value most. Our Home is Connected package offers devices such as the Amazon Echo Dot, Smart Switch, a Honeywell Thermostat, and more. Discover for yourself what this community has to offer!
$240,900
6246 June Bug Drive Milton, FL 32583
- Type:
- Single Family-Detached
- Sq.Ft.:
- 915
- Status:
- Active
- Beds:
- 2
- Year built:
- 2024
- Baths:
- 1.00
- MLS#:
- 944238
- Subdivision:
- RIVERS COVE PHS 1
ADDITIONAL INFORMATION
The charming Rivers Cove community offers residents use of it's gorgeous Community Pool, Community Room and Play ground. The new Allanton plan is a cozy cottage style home with no wasted space, a desirable open design for relaxed living. Easy care beautiful wood look flooring, delightful kitchen with stainless appliances, quiet dishwasher, smooth top range, built in microwave and pantry. Also included is Fabric hurricane door/window protection and a Smart Home 'Connect' system with several convenient Smart Home Devices. MUST SEE.
$260,900
6234 June Bug Drive Milton, FL 32583
- Type:
- Single Family-Detached
- Sq.Ft.:
- 1,205
- Status:
- Active
- Beds:
- 3
- Lot size:
- 0.14 Acres
- Year built:
- 2024
- Baths:
- 2.00
- MLS#:
- 944225
- Subdivision:
- RIVERS COVE PHS 1
ADDITIONAL INFORMATION
The Rivers Cove community offers residents: Gorgeous Community Pool, Community Room and Play ground. The new 'CALLAWAY' floorplan is a charming cottage style home with no wasted space, a desirable open design for relaxed living. Easy care beautiful wood look flooring, delightful kitchen with stainless appliances, quiet dishwasher, smooth top range, built in microwave and pantry. Also included is Fabric hurricane door/window protection and a Smart Home 'Connect' system with several convenient Smart Home Devices. MUST SEE.
- Type:
- Single Family-Detached
- Sq.Ft.:
- 2,218
- Status:
- Active
- Beds:
- 5
- Lot size:
- 0.67 Acres
- Year built:
- 2005
- Baths:
- 3.00
- MLS#:
- 944234
- Subdivision:
- Cottonwood
ADDITIONAL INFORMATION
Welcome to your dream home in the exclusive gated community! This stunning 5-bedroom, 3-bathroom residence boasts a spacious 2,218 square feet of living space, nestled on a sprawling .67-acre lot. As you enter, you'll be greeted by a meticulously designed split floor plan, offering both comfort and privacy for all occupants. The tile flooring throughout adds a touch of elegance to the home's aesthetic, while the cozy fireplace provides warmth and ambiance on chilly evening; For those who love to tinker or pursue hobbies, the property features a convenient workshop space, perfect for all your DIY projects and creative endeavors. French doors add to the beauty of the home from Living Area to backyard; Step outside to discover the expansive grounds, where lush greenery and tranquility abound. This oasis offers endless possibilities for relaxation and entertainment with a 20 x 12 Workshop! In addition to the massive fenced backyard, is a separate fenced area for dogs or pets to run! Other features include: Jacuzzi Tub, Bidet in the Master Bath, 2 closets in Master Bath, double vanities, and Tile! Gutters all around house make maintenance very low; Termite Bond with Florida Pest is a Bonus! New refrigerator is in the garage; The entrance to Cottonwood on Shamrock and William Norris Rd is a short ride to Highways 89 and 90, which provides easy access to all of Pensacola. Downtown Milton is minutes away, with a Publix and many excellent restaurants and stores; Come view this beautiful home today!
$260,900
6242 June Bug Drive Milton, FL 32583
- Type:
- Single Family-Detached
- Sq.Ft.:
- 1,205
- Status:
- Active
- Beds:
- 3
- Lot size:
- 0.14 Acres
- Year built:
- 2024
- Baths:
- 2.00
- MLS#:
- 944233
- Subdivision:
- RIVERS COVE PHS 1
ADDITIONAL INFORMATION
The Rivers Cove community offers residents: Gorgeous Community Pool, Community Room and Play ground. The new 'CALLAWAY' floorplan is a charming cottage style home with no wasted space, a desirable open design for relaxed living. Easy care beautiful wood look flooring, delightful kitchen with stainless appliances, quiet dishwasher, smooth top range, built in microwave and pantry. Also included is Fabric hurricane door/window protection and a Smart Home 'Connect' system with several convenient Smart Home Devices. MUST SEE.
$260,900
6234 June Bug Dr Milton, FL 32583
- Type:
- Single Family
- Sq.Ft.:
- 1,205
- Status:
- Active
- Beds:
- 3
- Lot size:
- 0.14 Acres
- Year built:
- 2024
- Baths:
- 2.00
- MLS#:
- 641598
- Subdivision:
- Rivers Cove
ADDITIONAL INFORMATION
The Callaway plan is a lovely three-bedroom, two-bathroom home. As you enter through the threshold of the covered front porch, a warm embrace awaits you in the form of a spacious and inviting living and kitchen area, cleverly designed to create an open and airy ambiance. The kitchen offers beautiful cabinetry, an under-mount sink, stainless steel appliances, and a pantry. Throughout the entirety of this home, you'll find beautiful flooring, ensuring a seamless flow from room to room. Additionally, it's worth noting that the bedrooms are free from carpet, adding a touch of practicality to the overall aesthetic. Your new home is designed with you in mind and is built with an industry leading suite of smart home products that keep you connected with the people and place you value most. Our Home is Connected package offers devices such as the Amazon Echo Dot, Smart Switch, a Honeywell Thermostat, and more. Discover for yourself what this community has to offer!
$399,900
8735 Clearbrook Dr Milton, FL 32583
- Type:
- Single Family
- Sq.Ft.:
- 2,495
- Status:
- Active
- Beds:
- 5
- Lot size:
- 0.27 Acres
- Year built:
- 2024
- Baths:
- 3.00
- MLS#:
- 641592
- Subdivision:
- Plantation Woods
ADDITIONAL INFORMATION
The Sawyer floor plan is a gorgeous and spacious 5 bed, 3 bath home located in Plantation Woods. The home features LVP flooring throughout with frieze carpet in the bedrooms. The kitchen has a great design with granite countertops, an undermount sink, a large island bar, all stainless-steel appliances and a corner pantry. The kitchen flows right into the family room, making it perfect for entertaining and family gatherings. A spacious breakfast nook and separate dining area is just off the kitchen, too. Lots of natural light and a very relaxing feel is throughout the home. Bedroom 1 is spacious with an adjoining bath that offers a double granite vanity, tub AND separate shower plus a large walk-in closet. The Smart Home Connect Technology System includes your video doorbell, keyless entry and more. Striking curb appeal.
$241,900
6246 June Bug Dr Milton, FL 32583
- Type:
- Single Family
- Sq.Ft.:
- 915
- Status:
- Active
- Beds:
- 2
- Lot size:
- 0.16 Acres
- Year built:
- 2024
- Baths:
- 1.00
- MLS#:
- 641602
- Subdivision:
- Rivers Cove
ADDITIONAL INFORMATION
New construction in River's Cove with a community pool and playground. When you step into the Allanton plan, you'll be delighted by this cozy two-bedroom, one-bathroom abode! As you cross the threshold of the covered front porch, a warm embrace awaits you in the form of a spacious and inviting living and kitchen area, cleverly designed to create an open and airy ambiance. A hallway branching off from the kitchen and living room leads you to the serene sanctuaries of bedrooms 1 and 2, conveniently separated by a well-appointed bathroom. Throughout the entirety of this home, you'll find beautiful flooring, ensuring a seamless flow from room to room. Additionally, it's worth noting that the bedrooms are free from carpet, adding a touch of practicality to the overall aesthetic. Your new home is designed with you in mind and is built with an industry leading suite of smart home products that keep you connected with the people and place you value most. Our Home is Connected package offers devices such as the Amazon Echo Dot, Smart Switch, a Honeywell Thermostat, and more.
$260,900
6242 June Bug Dr Milton, FL 32583
- Type:
- Single Family
- Sq.Ft.:
- 1,205
- Status:
- Active
- Beds:
- 3
- Lot size:
- 0.14 Acres
- Year built:
- 2024
- Baths:
- 2.00
- MLS#:
- 641601
- Subdivision:
- Rivers Cove
ADDITIONAL INFORMATION
The Callaway plan is a lovely three-bedroom, two-bathroom home. As you enter through the threshold of the covered front porch, a warm embrace awaits you in the form of a spacious and inviting living and kitchen area, cleverly designed to create an open and airy ambiance. The kitchen offers beautiful cabinetry, an under-mount sink, stainless steel appliances, and a pantry. Throughout the entirety of this home, you'll find beautiful flooring, ensuring a seamless flow from room to room. Additionally, it's worth noting that the bedrooms are free from carpet, adding a touch of practicality to the overall aesthetic. Your new home is designed with you in mind and is built with an industry leading suite of smart home products that keep you connected with the people and place you value most. Our Home is Connected package offers devices such as the Amazon Echo Dot, Smart Switch, a Honeywell Thermostat, and more. Discover for yourself what this community has to offer!
$294,900
5905 Stephanie Dr Milton, FL 32570
- Type:
- Single Family
- Sq.Ft.:
- 2,166
- Status:
- Active
- Beds:
- 3
- Lot size:
- 0.54 Acres
- Year built:
- 1982
- Baths:
- 2.00
- MLS#:
- 641585
- Subdivision:
- Kingswood Estates
ADDITIONAL INFORMATION
Ranch style home on large 1/2 acre wooded lot near NAS Whiting Field. Large great room with floor to ceiling brick fireplace. New Laminate Flooring and freshly painted interior. Open kitchen with plenty of cabinet space includes sit down breakfast bar. Master bedroom has walk-in closet and vanity area. Double closets in another bedroom allow for storage convenience. Spacious inside laundry room. Ceiling fans throughout home. Converted garage has endless possibilities: game room, bedroom, office, playroom, craft studio or workshop. Backyard includes storage shed and has both privacy and chain link fencing. Large two car covered carport. Home is convenient to NAS Whiting Field, schools, shopping, and dining.
$425,000
5862 Admirals Rd Milton, FL 32583
- Type:
- Single Family
- Sq.Ft.:
- 2,285
- Status:
- Active
- Beds:
- 4
- Lot size:
- 0.55 Acres
- Year built:
- 1998
- Baths:
- 2.00
- MLS#:
- 641539
- Subdivision:
- Avalon Park
ADDITIONAL INFORMATION
Move in ready 4 bedroom 2 bath brick home on just over half an acre. Home has plant ledges, formal dinning, family room, living room, breakfast nook, wood burning fireplace, and sprinkler system. AC was replaced 3 years ago and the roof was replaced in 2013. Conveniently located to shopping, schools, military bases and minutes away from Pensacola and Gulf Breeze. This property has 2 adjoining lots zoned industrial previously used as auto salvage business that can be purchased as well, see CMLS # 30869099 for details. Don't miss this rare opportunity to walk out your back door to work everyday.
$275,000
3043 7th Ave Milton, FL 32583
- Type:
- Single Family
- Sq.Ft.:
- 1,660
- Status:
- Active
- Beds:
- 4
- Lot size:
- 0.16 Acres
- Year built:
- 2024
- Baths:
- 2.00
- MLS#:
- 641524
- Subdivision:
- Avalon Beach
ADDITIONAL INFORMATION
Welcome to your dream home! This 4 bedroom and 2 bathroom craftsman home offers ample space for comfortable living. The home has an open concept layout with LVP flooring in common areas and carpet in bedrooms. Granite countertops in the kitchen and bathrooms. Sliding glass doors lead out to a covered back patio. .Home is completed!!
$299,900
5636 Fulcina Ct Milton, FL 32583
- Type:
- Single Family
- Sq.Ft.:
- 1,791
- Status:
- Active
- Beds:
- 4
- Lot size:
- 0.17 Acres
- Year built:
- 2021
- Baths:
- 2.00
- MLS#:
- 641527
- Subdivision:
- Cambria
ADDITIONAL INFORMATION
With upgrades like vinyl flooring and granite throughout, this house truly stands out from the rest in the neighborhood! No carpet or laminate countertops here! Also, since this home was recently built, both insurance and energy costs will be lower due to the wind-mitigating and energy-efficient features present. This open concept 4/2 home has been exceptionally maintained and still looks new, but it’s better than new because it comes with all kitchen appliances, a fully-fenced back yard, and blinds on all the windows. The split floor plan provides privacy to guests with two guest rooms split on either side of the guest bath in the front hallway, and the 4th bedroom is located off to the side making it the perfect location for an office if an additional bedroom is not needed. The master suite is at the rear of the house with a view of the private back yard, and the attached bathroom feels luxurious with a walk-in shower, water closet, linen closet, walk-in closet, and an elevated dual sink vanity with granite. The builder strategically placed windows to make all areas feel bright and open, and the natural light really shows off the large living room and kitchen complete with a spacious island, stainless appliances, and a generously-sized pantry. Even though this home is just under 1,800 square feet, it truly “lives” much larger due to the efficient use of space and ample storage with cabinetry and closets. Make your appointment today to see this upgraded, beautiful property!

Andrea Conner, License #BK3437731, Xome Inc., License #1043756, AndreaD.Conner@Xome.com, 844-400-9663, 750 State Hwy 121 Bypass, Suite 100, Lewisville, TX 75067

The data relating to real estate for sale on this website comes in part from a cooperative data exchange program of the MLS of the Navarre Area Board of Realtors. Real estate listings held by brokerage firms other than Xome Inc. are marked with the listings broker's name and detailed information about such listings includes the name of the listing brokers. Data provided is deemed reliable but not guaranteed. Copyright 2024 Navarre Area Board of Realtors MLS. All rights reserved.
Andrea Conner, License #BK3437731, Xome Inc., License #1043756, AndreaD.Conner@Xome.com, 844-400-9663, 750 State Highway 121 Bypass, Suite 100, Lewisville, TX 75067

IDX information is provided exclusively for consumers' personal, non-commercial use and may not be used for any purpose other than to identify prospective properties consumers may be interested in purchasing. Copyright 2024 Emerald Coast Association of REALTORS® - All Rights Reserved. Vendor Member Number 28170
Milton Real Estate
The median home value in Milton, FL is $311,900. This is higher than the county median home value of $205,000. The national median home value is $219,700. The average price of homes sold in Milton, FL is $311,900. Approximately 43.63% of Milton homes are owned, compared to 42.05% rented, while 14.33% are vacant. Milton real estate listings include condos, townhomes, and single family homes for sale. Commercial properties are also available. If you see a property you’re interested in, contact a Milton real estate agent to arrange a tour today!
Milton, Florida has a population of 9,564. Milton is less family-centric than the surrounding county with 26.82% of the households containing married families with children. The county average for households married with children is 32.81%.
The median household income in Milton, Florida is $53,390. The median household income for the surrounding county is $62,731 compared to the national median of $57,652. The median age of people living in Milton is 34.8 years.
Milton Weather
The average high temperature in July is 91.5 degrees, with an average low temperature in January of 40.8 degrees. The average rainfall is approximately 65.2 inches per year, with 0.1 inches of snow per year.
