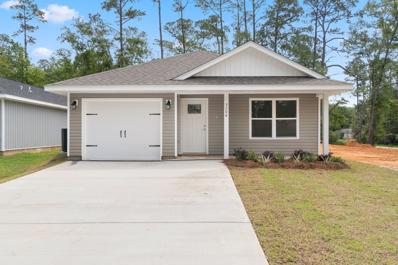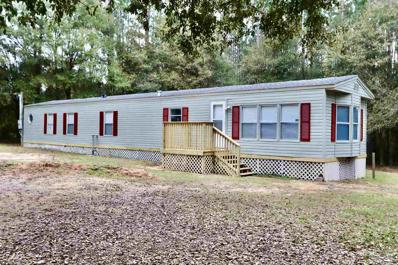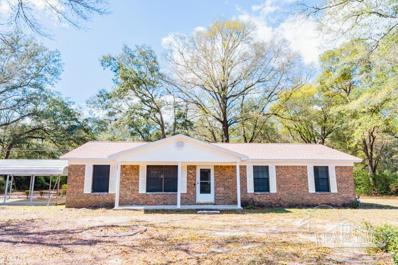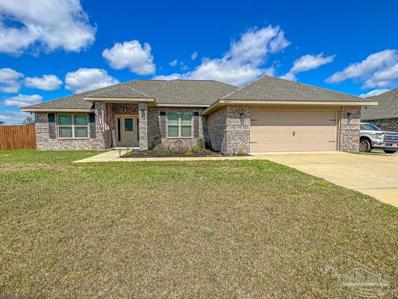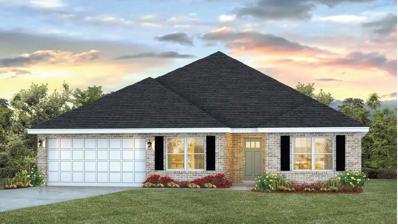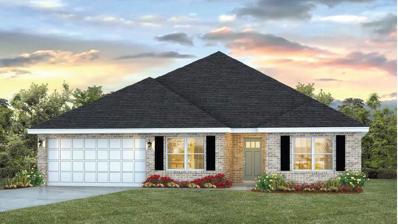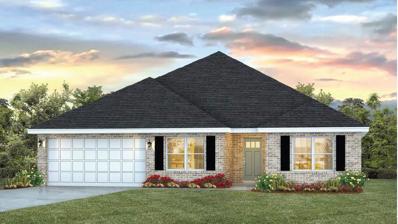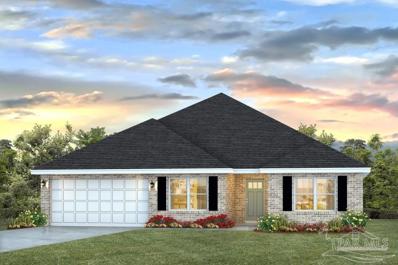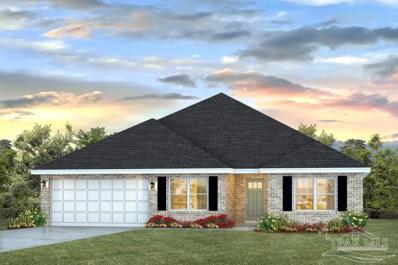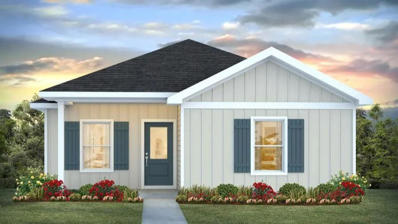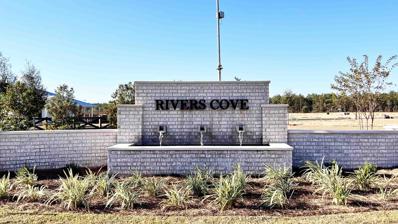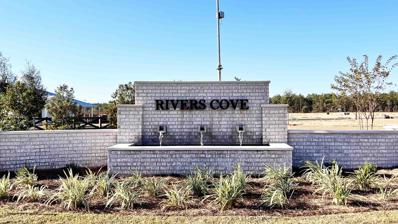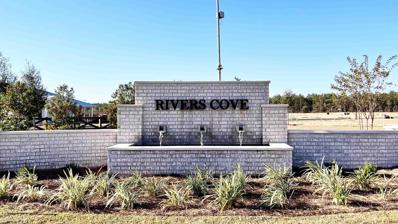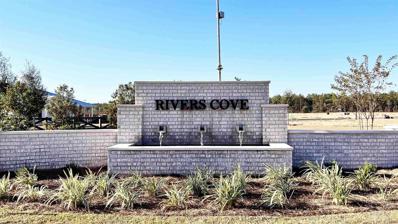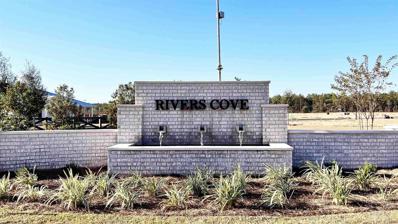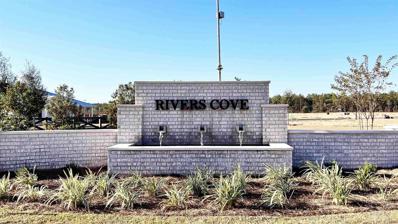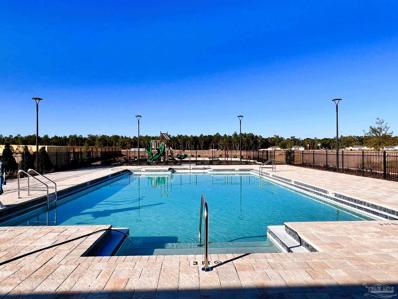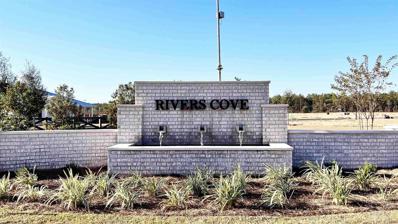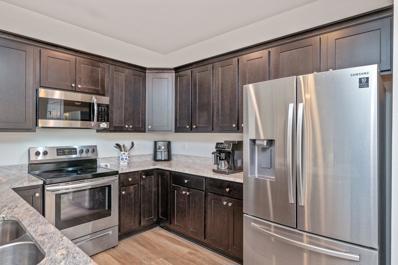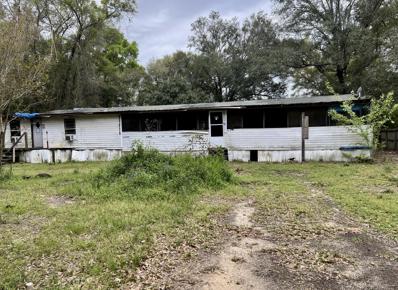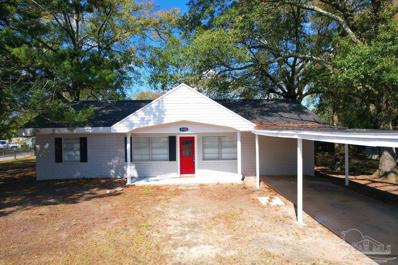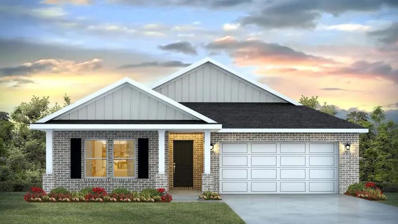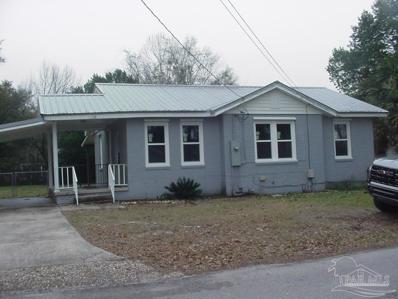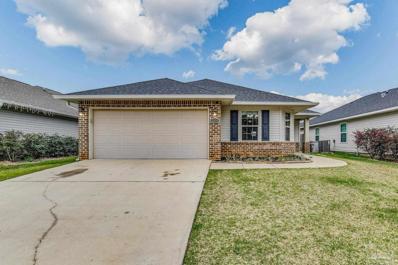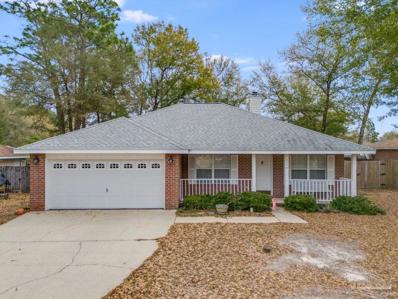Milton FL Homes for Sale
$265,000
3047 7th Avenue Milton, FL 32583
- Type:
- Single Family-Detached
- Sq.Ft.:
- 1,310
- Status:
- Active
- Beds:
- 3
- Lot size:
- 0.12 Acres
- Year built:
- 2024
- Baths:
- 2.00
- MLS#:
- 944076
- Subdivision:
- AVALON BEACH
ADDITIONAL INFORMATION
New Construction with exceptional quality! Craftsman 3 bedroom, 2 bathroom home has LVP flooring with carpet in the bedrooms, ceiling fans and an open concept. Kitchen has granite countertops, stainless and black stove and dishwasher, microwave and oven. Soft close cabinets and breakfast bar overlooking the living room. Primary bedroom has a pocket door leading into the bathroom with a walk-in closet, double vanity, granite countertops, shower. Additional bedrooms with ample space and an additional full guest bathroom. The back door opens to a covered patio. The yard will have full sod. The extra wide driveway allows for ample parking. **UNDER CONSTRUCTION **BUILDER INCENTIVES AVAILABLE
$165,000
7851 Malone Rd Milton, FL 32570
- Type:
- Other
- Sq.Ft.:
- 1,222
- Status:
- Active
- Beds:
- 2
- Lot size:
- 1.24 Acres
- Year built:
- 1997
- Baths:
- 2.00
- MLS#:
- 641494
ADDITIONAL INFORMATION
This lovely home offers a comfortable and cozy living space with two bedrooms and two bathrooms at 1222 SQFT. The property is situated on a spacious 1.24 acre lot, providing ample outdoor space for various activities and potential expansion. The home features a functional layout with tons of updates throughout. The inside and out has a fresh coat of paint. New front porch and new deck out back. Brand new HVAC system. There is a huge living area, a well-appointed kitchen and dining room. The kitchen has all new appliances, flooring, cabinets, deep sink, beautiful butcher black countertops, faucet, and lighting fixtures. The bedrooms are generously sized and offer a peaceful retreat, while the bathrooms provide convenience and functionality they have been updated with new vanities and faucets. There is a standup tiled shower in the master with a separate jacuzzi garden tub and additional storage cabinet. This home is surrounded by nature, offering a serene and peaceful environment. This is a fantastic opportunity to enjoy the tranquility of country living. Call me to schedule a tour of this home today.
$240,000
6751 Driftwood Ave Milton, FL 32570
- Type:
- Single Family
- Sq.Ft.:
- 1,435
- Status:
- Active
- Beds:
- 3
- Lot size:
- 1 Acres
- Year built:
- 1985
- Baths:
- 2.00
- MLS#:
- 641493
ADDITIONAL INFORMATION
This 3-bedroom/2-bathroom home is on a one-acre lot, with the entirety of its property enclosed by a chain link fence. Enjoy the spacious living room that contains a cozy fireplace. Also the home has a breakfast nook as well as a dining area, with custom cabinets and an area perfect for a food bar. Outside, discover a variety of plants and trees, including a banana blossom tree, azaleas, and gardenias. Additional features include an outside shed and two detached carports. Sit on the back covered porch and enjoy the beauty of the spacious backyard. Perfect for relaxation and outdoor enjoyment.
$339,000
5207 Gaineswood Dr Milton, FL 32583
- Type:
- Single Family
- Sq.Ft.:
- 1,877
- Status:
- Active
- Beds:
- 3
- Lot size:
- 0.25 Acres
- Year built:
- 2021
- Baths:
- 2.00
- MLS#:
- 641488
- Subdivision:
- Plantation Woods
ADDITIONAL INFORMATION
WELCOME HOME!! This gorgeous, practically NEW home has everything you could wish for! You'll fall in love with the open split floor plan with LVP flooring, a wide open living room with double boxed ceiling and recessed lighting. The kitchen is equipped with beautiful custom cabinets, quartz countertops & stainless appliances and dining area. The spacious master suite boasts a boxed ceiling with recessed lighting and master bath with double vanity with quartz countertops, large walk-in closet and water closet. The additional bedrooms and bathroom are located on the opposite side of the home. The covered patio is perfect for entertaining and the fenced in backyard is large enough for a pool or play gym and includes a 10x16 shed with a 6 ft rollup door perfect for yard tools and/or storage! The oversized garage and extended driveway is perfect for extra parking, a boat, or RV! Conveniently located near I-10, downtown Milton, and a short commute to Whiting Field.
- Type:
- Single Family-Detached
- Sq.Ft.:
- 2,495
- Status:
- Active
- Beds:
- 5
- Lot size:
- 0.27 Acres
- Year built:
- 2024
- Baths:
- 3.00
- MLS#:
- 944027
- Subdivision:
- Plantation Woods
ADDITIONAL INFORMATION
STUNNING NEW CONSTRUCTION in Plantation Woods Community. The popular Sawyer floor plan, a spacious 5 bed, 3 bath home, built-in lighting, nice covered patio, gorgeous wood-look flooring & frieze carpet in the bedrooms. Well-designed kitchen features beautiful Granite countertops, undermount sinks, large island bar, stainless appliances & corner pantry. Roomy breakfast nook & separate dining area. Fabulous Open Design is perfect for relaxed living & entertaining. Spacious bedroom 1 & the adjoining bath offer a double Granite vanity, walk in closet, tub AND separate shower. The Smart Home Connect System includes several convenient Smart Home Devices & Fabric window & door hurricane protection is standard. Striking exterior, awesome curb appeal. MUST SEE.
$400,900
8803 Gristmill Way Milton, FL 32583
- Type:
- Single Family-Detached
- Sq.Ft.:
- 2,495
- Status:
- Active
- Beds:
- 5
- Lot size:
- 0.27 Acres
- Year built:
- 2024
- Baths:
- 3.00
- MLS#:
- 944026
- Subdivision:
- Plantation Woods
ADDITIONAL INFORMATION
STUNNING NEW CONSTRUCTION in Plantation Woods Community. The popular Sawyer floor plan, a spacious 5 bed, 3 bath home, built-in lighting, nice covered patio, gorgeous wood-look flooring & frieze carpet in the bedrooms. Well-designed kitchen features beautiful Granite countertops, undermount sinks, large island bar, stainless appliances & corner pantry. Roomy breakfast nook & separate dining area. Fabulous Open Design is perfect for relaxed living & entertaining. Spacious bedroom 1 & the adjoining bath offer a double Granite vanity, walk in closet, tub AND separate shower. The Smart Home Connect System includes several convenient Smart Home Devices & Fabric window & door hurricane protection is standard. Striking exterior, awesome curb appeal. MUST SEE.
- Type:
- Single Family-Detached
- Sq.Ft.:
- 2,495
- Status:
- Active
- Beds:
- 5
- Lot size:
- 0.27 Acres
- Year built:
- 2024
- Baths:
- 3.00
- MLS#:
- 944025
- Subdivision:
- Plantation Woods
ADDITIONAL INFORMATION
STUNNING NEW CONSTRUCTION in Plantation Woods Community. The popular Sawyer floor plan, a spacious 5 bed, 3 bath home, built-in lighting, nice covered patio, gorgeous wood-look flooring & frieze carpet in the bedrooms. Well-designed kitchen features beautiful Granite countertops, undermount sinks, large island bar, stainless appliances & corner pantry. Roomy breakfast nook & separate dining area. Fabulous Open Design is perfect for relaxed living & entertaining. Spacious bedroom 1 & the adjoining bath offer a double Granite vanity, walk in closet, tub AND separate shower. The Smart Home Connect System includes several convenient Smart Home Devices & Fabric window & door hurricane protection is standard. Striking exterior, awesome curb appeal. MUST SEE.
$400,900
8744 Clearbrook Dr Milton, FL 32583
- Type:
- Single Family
- Sq.Ft.:
- 2,495
- Status:
- Active
- Beds:
- 5
- Lot size:
- 0.27 Acres
- Year built:
- 2024
- Baths:
- 3.00
- MLS#:
- 641474
- Subdivision:
- Plantation Woods
ADDITIONAL INFORMATION
The Sawyer floor plan is a gorgeous and spacious 5 bed, 3 bath home located in Plantation Woods. The home features LVP flooring throughout with frieze carpet in the bedrooms. The kitchen has a great design with granite countertops, an undermount sink, a large island bar, all stainless-steel appliances and a corner pantry. The kitchen flows right into the family room, making it perfect for entertaining and family gatherings. A spacious breakfast nook and separate dining area is just off the kitchen, too. Lots of natural light and a very relaxing feel is throughout the home. Bedroom 1 is spacious with an adjoining bath that offers a double granite vanity, tub AND separate shower plus a large walk-in closet. The Smart Home Connect Technology System includes your video doorbell, keyless entry and more. Striking curb appeal.
$400,900
8784 Clearbrook Dr Milton, FL 32583
- Type:
- Single Family
- Sq.Ft.:
- 2,495
- Status:
- Active
- Beds:
- 5
- Lot size:
- 0.27 Acres
- Year built:
- 2024
- Baths:
- 3.00
- MLS#:
- 641476
- Subdivision:
- Plantation Woods
ADDITIONAL INFORMATION
The Sawyer floor plan is a gorgeous and spacious 5 bed, 3 bath home located in Plantation Woods. The home features LVP flooring throughout with frieze carpet in the bedrooms. The kitchen has a great design with granite countertops, an undermount sink, a large island bar, all stainless-steel appliances and a corner pantry. The kitchen flows right into the family room, making it perfect for entertaining and family gatherings. A spacious breakfast nook and separate dining area is just off the kitchen, too. Lots of natural light and a very relaxing feel is throughout the home. Bedroom 1 is spacious with an adjoining bath that offers a double granite vanity, tub AND separate shower plus a large walk-in closet. The Smart Home Connect Technology System includes your video doorbell, keyless entry and more. Striking curb appeal.
$241,900
6262 June Bug Drive Milton, FL 32583
- Type:
- Single Family-Detached
- Sq.Ft.:
- 915
- Status:
- Active
- Beds:
- 2
- Year built:
- 2024
- Baths:
- 1.00
- MLS#:
- 944004
- Subdivision:
- RIVERS COVE PHS 1
ADDITIONAL INFORMATION
The charming Rivers Cove community offers residents use of it's gorgeous Community Pool, Community Room and Play ground. The new Allanton plan is a cozy cottage style home with no wasted space, a desirable open design for relaxed living. Easy care beautiful wood look flooring, delightful kitchen with stainless appliances, quiet dishwasher, smooth top range, built in microwave and pantry. Also included is Fabric hurricane door/window protection and a Smart Home 'Connect' system with several convenient Smart Home Devices. MUST SEE.
$261,900
6258 June Bug Drive Milton, FL 32583
- Type:
- Single Family-Detached
- Sq.Ft.:
- 1,205
- Status:
- Active
- Beds:
- 3
- Lot size:
- 0.14 Acres
- Year built:
- 2024
- Baths:
- 2.00
- MLS#:
- 943986
- Subdivision:
- RIVERS COVE PHS 1
ADDITIONAL INFORMATION
The Rivers Cove community offers residents: Gorgeous Community Pool, Community Room and Play ground. The new 'CALLAWAY' floorplan is a charming cottage style home with no wasted space, a desirable open design for relaxed living. Easy care beautiful wood look flooring, delightful kitchen with stainless appliances, quiet dishwasher, smooth top range, built in microwave and pantry. Also included is Fabric hurricane door/window protection and a Smart Home 'Connect' system with several convenient Smart Home Devices. MUST SEE.
$261,900
6274 June Bug Drive Milton, FL 32583
- Type:
- Single Family-Detached
- Sq.Ft.:
- 1,205
- Status:
- Active
- Beds:
- 3
- Lot size:
- 0.14 Acres
- Year built:
- 2024
- Baths:
- 2.00
- MLS#:
- 943998
- Subdivision:
- RIVERS COVE PHS 1
ADDITIONAL INFORMATION
The Rivers Cove community offers residents: Gorgeous Community Pool, Community Room and Play ground. The new 'CALLAWAY' floorplan is a charming cottage style home with no wasted space, a desirable open design for relaxed living. Easy care beautiful wood look flooring, delightful kitchen with stainless appliances, quiet dishwasher, smooth top range, built in microwave and pantry. Also included is Fabric hurricane door/window protection and a Smart Home 'Connect' system with several convenient Smart Home Devices. MUST SEE.
$261,900
6266 June Bug Drive Milton, FL 32583
- Type:
- Single Family-Detached
- Sq.Ft.:
- 1,205
- Status:
- Active
- Beds:
- 3
- Lot size:
- 0.14 Acres
- Year built:
- 2024
- Baths:
- 2.00
- MLS#:
- 943996
- Subdivision:
- RIVERS COVE PHS 1
ADDITIONAL INFORMATION
The Rivers Cove community offers residents: Gorgeous Community Pool, Community Room and Play ground. The new 'CALLAWAY' floorplan is a charming cottage style home with no wasted space, a desirable open design for relaxed living. Easy care beautiful wood look flooring, delightful kitchen with stainless appliances, quiet dishwasher, smooth top range, built in microwave and pantry. Also included is Fabric hurricane door/window protection and a Smart Home 'Connect' system with several convenient Smart Home Devices. MUST SEE.
$261,900
6274 June Bug Dr Milton, FL 32583
- Type:
- Single Family
- Sq.Ft.:
- 1,205
- Status:
- Active
- Beds:
- 3
- Lot size:
- 0.14 Acres
- Year built:
- 2024
- Baths:
- 2.00
- MLS#:
- 641459
- Subdivision:
- Rivers Cove
ADDITIONAL INFORMATION
The Callaway plan is a lovely three-bedroom, two-bathroom home. As you enter through the threshold of the covered front porch, a warm embrace awaits you in the form of a spacious and inviting living and kitchen area, cleverly designed to create an open and airy ambiance. The kitchen offers beautiful cabinetry, an under-mount sink, stainless steel appliances, and a pantry. Throughout the entirety of this home, you'll find beautiful flooring, ensuring a seamless flow from room to room. Additionally, it's worth noting that the bedrooms are free from carpet, adding a touch of practicality to the overall aesthetic. Your new home is designed with you in mind and is built with an industry leading suite of smart home products that keep you connected with the people and place you value most. Our Home is Connected package offers devices such as the Amazon Echo Dot, Smart Switch, a Honeywell Thermostat, and more. Discover for yourself what this community has to offer!
$261,900
6266 June Bug Dr Milton, FL 32583
- Type:
- Single Family
- Sq.Ft.:
- 1,205
- Status:
- Active
- Beds:
- 3
- Lot size:
- 0.14 Acres
- Year built:
- 2024
- Baths:
- 2.00
- MLS#:
- 641457
- Subdivision:
- Rivers Cove
ADDITIONAL INFORMATION
The Callaway plan is a lovely three-bedroom, two-bathroom home. As you enter through the threshold of the covered front porch, a warm embrace awaits you in the form of a spacious and inviting living and kitchen area, cleverly designed to create an open and airy ambiance. The kitchen offers beautiful cabinetry, an under-mount sink, stainless steel appliances, and a pantry. Throughout the entirety of this home, you'll find beautiful flooring, ensuring a seamless flow from room to room. Additionally, it's worth noting that the bedrooms are free from carpet, adding a touch of practicality to the overall aesthetic. Your new home is designed with you in mind and is built with an industry leading suite of smart home products that keep you connected with the people and place you value most. Our Home is Connected package offers devices such as the Amazon Echo Dot, Smart Switch, a Honeywell Thermostat, and more. Discover for yourself what this community has to offer!
$273,900
6270 June Bug Dr Milton, FL 32583
- Type:
- Single Family
- Sq.Ft.:
- 1,439
- Status:
- Active
- Beds:
- 4
- Lot size:
- 0.14 Acres
- Year built:
- 2024
- Baths:
- 2.00
- MLS#:
- 641464
- Subdivision:
- Rivers Cove
ADDITIONAL INFORMATION
The Sullivan Plan is a beautiful 4 bedroom, 2 bathroom home. As you enter through the foyer, all 3 guest bedrooms and the guest bath are toward the front of the home. Walking through the hallway, you are greeted by an open kitchen and living area that offers plenty of space. Bedroom 1 is just off the living area and situated at the back of the home as a private retreat along with a bath and walk-in closet. Throughout the entirety of this home, you'll find beautiful flooring, ensuring a seamless flow from room to room. Additionally, it's worth noting that the bedrooms are free from carpet, adding a touch of practicality to the overall aesthetic. Your new home is designed with you in mind and is built with an industry leading suite of smart home products that keep you connected with the people and place you value most. Our Home is Connected package offers devices such as the Amazon Echo Dot, Smart Switch, a Honeywell Thermostat, and more.
$241,900
6262 June Bug Dr Milton, FL 32583
- Type:
- Single Family
- Sq.Ft.:
- 915
- Status:
- Active
- Beds:
- 2
- Lot size:
- 0.16 Acres
- Year built:
- 2024
- Baths:
- 1.00
- MLS#:
- 641461
- Subdivision:
- Rivers Cove
ADDITIONAL INFORMATION
New construction in River's Cove with a community pool and playground. When you step into the Allanton plan, you'll be delighted by this cozy two-bedroom, one-bathroom abode! As you cross the threshold of the covered front porch, a warm embrace awaits you in the form of a spacious and inviting living and kitchen area, cleverly designed to create an open and airy ambiance. A hallway branching off from the kitchen and living room leads you to the serene sanctuaries of bedrooms 1 and 2, conveniently separated by a well-appointed bathroom. Throughout the entirety of this home, you'll find beautiful flooring, ensuring a seamless flow from room to room. Additionally, it's worth noting that the bedrooms are free from carpet, adding a touch of practicality to the overall aesthetic. Your new home is designed with you in mind and is built with an industry leading suite of smart home products that keep you connected with the people and place you value most. Our Home is Connected package offers devices such as the Amazon Echo Dot, Smart Switch, a Honeywell Thermostat, and more.
$261,900
6258 June Bug Dr Milton, FL 32583
- Type:
- Single Family
- Sq.Ft.:
- 1,205
- Status:
- Active
- Beds:
- 3
- Lot size:
- 0.14 Acres
- Year built:
- 2024
- Baths:
- 2.00
- MLS#:
- 641449
- Subdivision:
- Rivers Cove
ADDITIONAL INFORMATION
The Callaway plan is a lovely three-bedroom, two-bathroom home. As you enter through the threshold of the covered front porch, a warm embrace awaits you in the form of a spacious and inviting living and kitchen area, cleverly designed to create an open and airy ambiance. The kitchen offers beautiful cabinetry, an under-mount sink, stainless steel appliances, and a pantry. Throughout the entirety of this home, you'll find beautiful flooring, ensuring a seamless flow from room to room. Additionally, it's worth noting that the bedrooms are free from carpet, adding a touch of practicality to the overall aesthetic. Your new home is designed with you in mind and is built with an industry leading suite of smart home products that keep you connected with the people and place you value most. Our Home is Connected package offers devices such as the Amazon Echo Dot, Smart Switch, a Honeywell Thermostat, and more. Discover for yourself what this community has to offer!
- Type:
- Single Family-Detached
- Sq.Ft.:
- 1,610
- Status:
- Active
- Beds:
- 3
- Lot size:
- 0.27 Acres
- Year built:
- 2021
- Baths:
- 2.00
- MLS#:
- 943966
- Subdivision:
- NORTH HILLS
ADDITIONAL INFORMATION
SOLAR PANEL LOAN PAID AT CLOSING WITH AN ACCEPTABLE OFFER. Welcome to 5787 Maggie Rose Circle in the heart of Milton. Nestled in a serene neighborhood, this home offers a perfect blend of sophistication and comfort! Built in 2021, this property embodies contemporary design with a world of comfort and charm. The spacious living area boats ample natural light, creating a bright and airy ambiance ideal for relaxation and entertaining. Enjoy the spacious backyard while relaxing under the covered patio. Schedule your showing today and discover the endless possibilities awaiting you in this delightful home!
- Type:
- Mobile Home
- Sq.Ft.:
- 1,600
- Status:
- Active
- Beds:
- 3
- Lot size:
- 0.56 Acres
- Year built:
- 1999
- Baths:
- 2.00
- MLS#:
- 943952
ADDITIONAL INFORMATION
This REO home is located in the heart of Milton. Just a few miles from businesses, interstate access and more, the value here is the land. Home is not habitable at this time and will need to be removed by new owners. Cash only.
$260,000
6500 Skyline Dr Milton, FL 32570
- Type:
- Single Family
- Sq.Ft.:
- 1,728
- Status:
- Active
- Beds:
- 4
- Lot size:
- 0.18 Acres
- Year built:
- 1958
- Baths:
- 2.00
- MLS#:
- 641404
- Subdivision:
- Skyline Heights
ADDITIONAL INFORMATION
Discover the charm of this remodeled four bedroom, plus a bonus room, brick home on a corner lot. New flooring throughout the home along with new paint inside and out! The spacious kitchen and dining area provide ample room for gatherings. Kitchen has been updated with new countertops, cabinets, and light fixtures. The two full bathrooms have been remodeled as well with new flooring, new vanities, new tiled shower and tiled tub surround. Good sized bedrooms will be found down the long hallways. New sheet rock has been added to bedrooms along with new ceiling fans. Bonus room is a great space for an additional family room with a fireplace. The property is fenced in and has covered parking in the driveway. Home has tankless water heater and a metal roof. Schedule your showing today!
- Type:
- Single Family-Detached
- Sq.Ft.:
- 2,012
- Status:
- Active
- Beds:
- 5
- Lot size:
- 0.27 Acres
- Year built:
- 2024
- Baths:
- 3.00
- MLS#:
- 943936
- Subdivision:
- PLANTATION WOODS
ADDITIONAL INFORMATION
FABULOUS NEW CONSTRUCTION in Plantation Woods Community. This highly desirable new Lakeside floorplan provides a well-designed OPEN concept, no wasted space, 5 beds, 3 baths, nice 12 x 9 covered back patio & 2 car garage. All stainless appliances in the kitchen, smooth top range, beautiful Granite countertops in kitchen and baths, quiet dishwasher, built in microwave, spacious dining area & more. Striking wood look flooring, plush carpet in the bedrooms. The Smart Home Connect System has several convenient devices. Awesome amenities & stylish curb appeal. Located in a fast-growing area.
$194,900
5208 Nimitz Rd Milton, FL 32583
- Type:
- Single Family
- Sq.Ft.:
- 1,044
- Status:
- Active
- Beds:
- 2
- Lot size:
- 0.16 Acres
- Year built:
- 1945
- Baths:
- 1.00
- MLS#:
- 641401
- Subdivision:
- Bayview Heights
ADDITIONAL INFORMATION
Clean and cozy cottage within walking distance of East Milton Elementary and Marquis Basin Boat Ramp. Conveniently located off Interstate I-10. Appliances remain but not warranted. Metal roof 12/2017. No flood insurance required. Entire back yard is chain link fenced. New double pane windows. Refinished hardwood floors in living room, hall and bedrooms. Residence on sewer with updates: wiring 2014 & 2015, plumbing in 2014, all windows replaced and hardwood flooring refinished in 2023, water heater 6/2015, kitchen cabinets 6/2014, A/C unit new with residence when purchased 7/2013. Hurricane shutters.
$295,000
5054 Carley Ct Milton, FL 32583
- Type:
- Single Family
- Sq.Ft.:
- 1,582
- Status:
- Active
- Beds:
- 3
- Lot size:
- 0.18 Acres
- Year built:
- 2016
- Baths:
- 2.00
- MLS#:
- 641385
- Subdivision:
- Avalon Estates
ADDITIONAL INFORMATION
Welcome to 5054 Carley Court, a sleek 3-bedroom, 2-bathroom family home nestled in the heart of Milton. Positioned in a peaceful neighborhood, this home offers a serene escape while keeping you just moments away from the convenience of I-10, ensuring seamless access to nearby cities and attractions. Step inside to encounter a meticulously designed interior featuring a spacious layout, stylish finishes, and an abundance of natural light. The open-concept living spaces craft a trendy and inviting vibe, perfect for both lively gatherings and day-to-day modern living.
$265,000
4074 Ermine Ln Milton, FL 32583
- Type:
- Single Family
- Sq.Ft.:
- 1,404
- Status:
- Active
- Beds:
- 3
- Lot size:
- 0.25 Acres
- Year built:
- 2003
- Baths:
- 2.00
- MLS#:
- 641365
- Subdivision:
- Woodbury Forest
ADDITIONAL INFORMATION
New listing in the charming Woodbury Forest subdivision! Featuring 3 bedrooms, 2 bathrooms, and spanning 1,404 square feet with a 2-car garage, it offers a spacious open floor plan highlighted by a vast great room and a bright kitchen. Enjoy the open patio accessible from the dining area and the refreshing front porch. The primary suite is inviting with its tray ceiling, ceiling fan, double vanities, garden tub, and sizable walk-in closet. The split floor plan ensures privacy, while the interior laundry room adds convenience. New Roof 2020. New Hot water heater 2023. New Air Handler 2016 and Condenser in 2023.
Andrea Conner, License #BK3437731, Xome Inc., License #1043756, AndreaD.Conner@Xome.com, 844-400-9663, 750 State Highway 121 Bypass, Suite 100, Lewisville, TX 75067

IDX information is provided exclusively for consumers' personal, non-commercial use and may not be used for any purpose other than to identify prospective properties consumers may be interested in purchasing. Copyright 2024 Emerald Coast Association of REALTORS® - All Rights Reserved. Vendor Member Number 28170

Milton Real Estate
The median home value in Milton, FL is $311,900. This is higher than the county median home value of $205,000. The national median home value is $219,700. The average price of homes sold in Milton, FL is $311,900. Approximately 43.63% of Milton homes are owned, compared to 42.05% rented, while 14.33% are vacant. Milton real estate listings include condos, townhomes, and single family homes for sale. Commercial properties are also available. If you see a property you’re interested in, contact a Milton real estate agent to arrange a tour today!
Milton, Florida has a population of 9,564. Milton is less family-centric than the surrounding county with 26.82% of the households containing married families with children. The county average for households married with children is 32.81%.
The median household income in Milton, Florida is $53,390. The median household income for the surrounding county is $62,731 compared to the national median of $57,652. The median age of people living in Milton is 34.8 years.
Milton Weather
The average high temperature in July is 91.5 degrees, with an average low temperature in January of 40.8 degrees. The average rainfall is approximately 65.2 inches per year, with 0.1 inches of snow per year.
