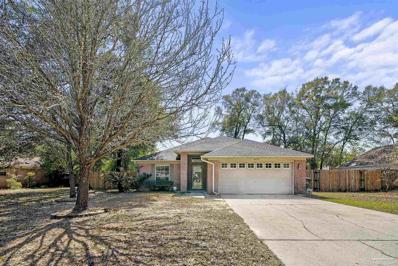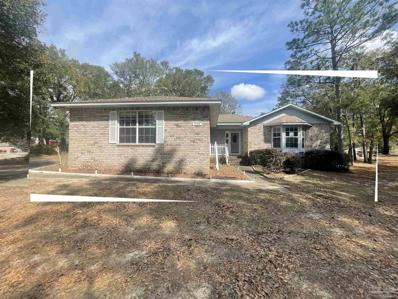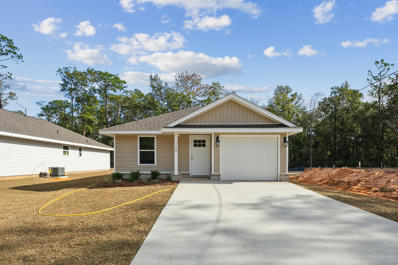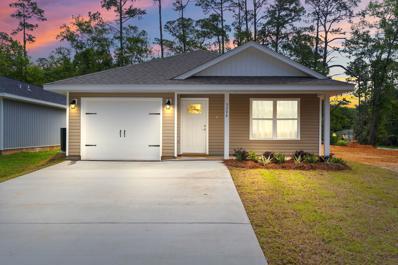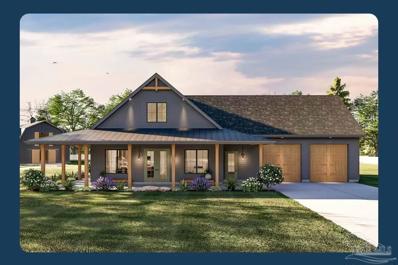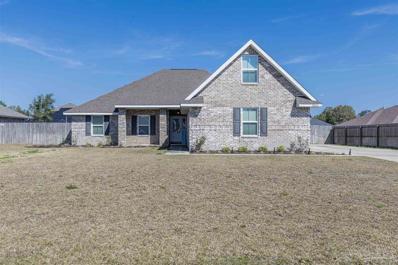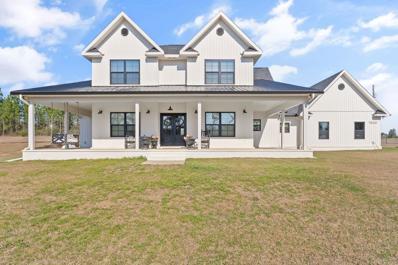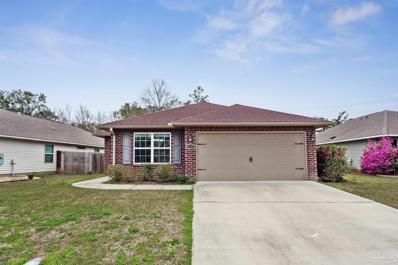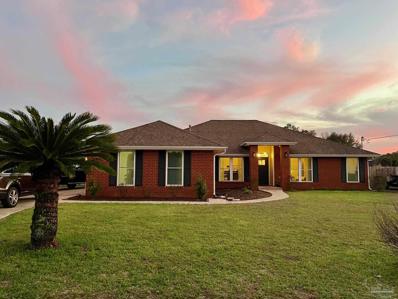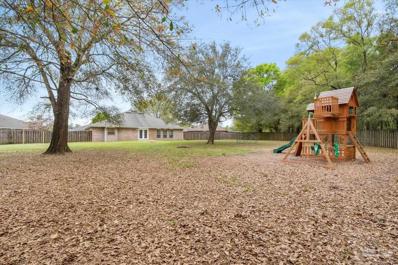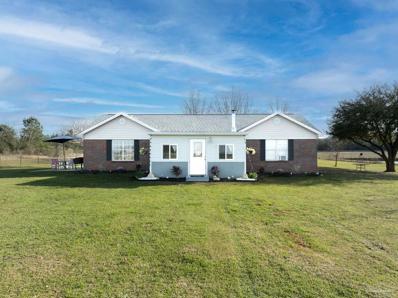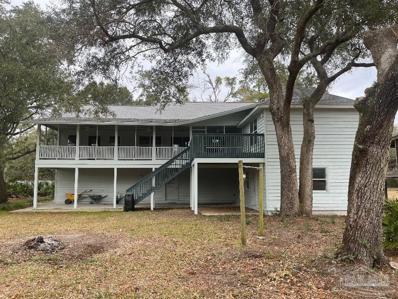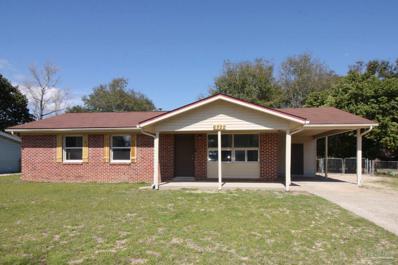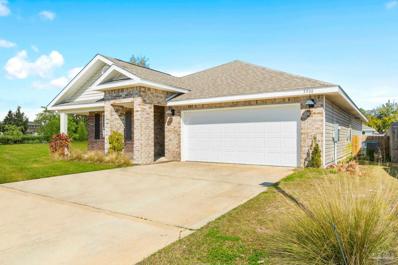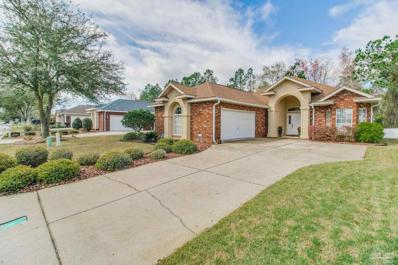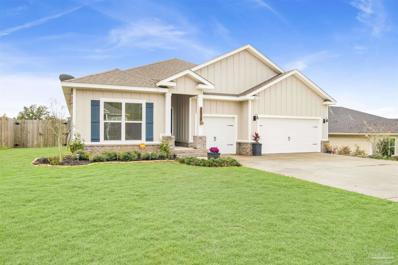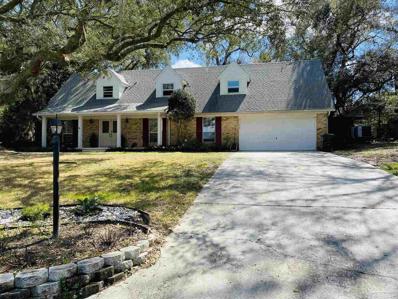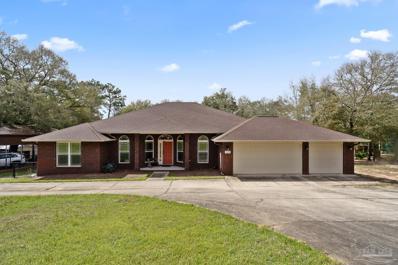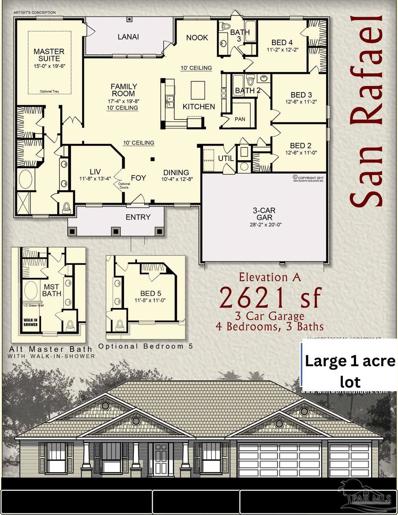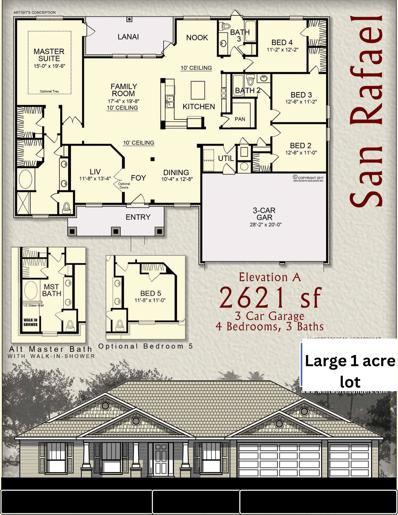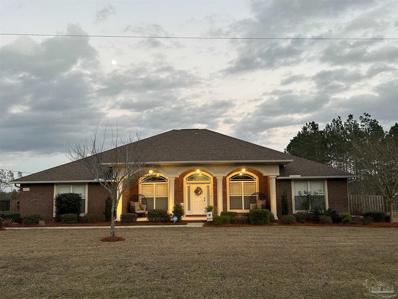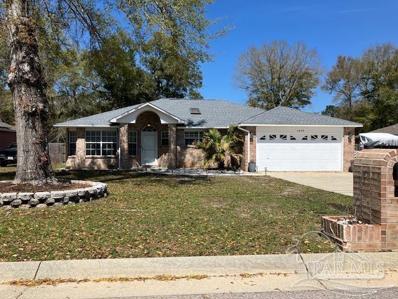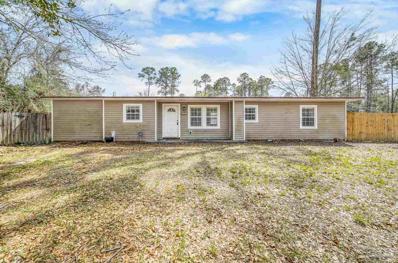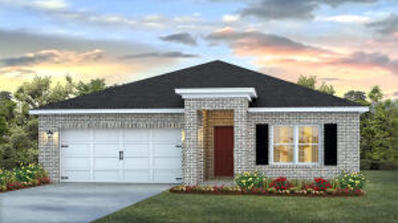Milton FL Homes for Sale
$285,000
6173 Red Tail Dr Milton, FL 32570
- Type:
- Single Family
- Sq.Ft.:
- 1,716
- Status:
- Active
- Beds:
- 3
- Lot size:
- 0.28 Acres
- Year built:
- 1998
- Baths:
- 2.00
- MLS#:
- 641158
- Subdivision:
- Hawks Nest
ADDITIONAL INFORMATION
Now available for showings!!! Located in the Hawks Nest Neighborhood of Milton, Florida! Enjoy new vinyl flooring throughout the home! It contains 3 Bedrooms and 2 Baths with a 2 Car Garage! The home has a living room, formal dining room and a family room. The kitchen breakfast bar over looks the fireplace located in the family room. Master bath is equipped with two walk-in closets, stand alone shower and a spacious garden tub. Enter into the backyard and enjoy the screened in patio overlooking a fenced in backyard.
- Type:
- Single Family
- Sq.Ft.:
- 1,928
- Status:
- Active
- Beds:
- 3
- Lot size:
- 0.54 Acres
- Year built:
- 1991
- Baths:
- 2.00
- MLS#:
- 641202
- Subdivision:
- Pebble Ridge
ADDITIONAL INFORMATION
Terrific, corner lot custom home offers a spacious yard, lovely front porch, side-entry 2-car garage, and a 3-seasons sunroom. Interior offers beautiful birch wood cabinets and built-in shelving, formal entry foyer w/coat closet, large living room w/corner brick fireplace, beautiful kitchen/dining combo with loads of cabinets, prep island, all appliances, closet pantry & breakfast bar, split-planned master suite w/5-piece en suite bathroom with his/her closets, and 2 additional bedrooms w/spacious jack-n-jill bathroom. Enjoy lots of extras such as the parquet floors, garden window in kitchen, bay window seat/storage in bedroom 3, plant ledges, vaulted ceiling, and private entry door from the master suite to the sunroom. EQUAL HOUSING OPPORTUNITY.
$249,900
3126 Glade Drive Milton, FL 32583
- Type:
- Single Family-Detached
- Sq.Ft.:
- 1,130
- Status:
- Active
- Beds:
- 3
- Lot size:
- 0.17 Acres
- Year built:
- 2024
- Baths:
- 2.00
- MLS#:
- 943593
- Subdivision:
- AVALON BEACH
ADDITIONAL INFORMATION
New construction Home in Milton conveniently located just off I-10! This 3 bedroom, 2 bathroom home has an open and split floor plan featuring LVP flooring throughout the common areas and carpet in the bedrooms. The kitchen has a pantry, granite countertops, stainless dishwasher, microwave and an electric stove as well as soft close cabinets. Looking out into the dining and living area, this floor plan allows for everyone to stay connected while cooking, watching football or heading out onto the covered patio to enjoy outdoor grilling or backyard play in the yard. The primary suite features a trey ceiling, a primary bathroom with granite countertops and a walk-in closet. There are two additional bedrooms and a 1 car garage. No rental restrictions and no HOA!
$265,000
3121 Glade Drive Milton, FL 32583
- Type:
- Single Family-Detached
- Sq.Ft.:
- 1,310
- Status:
- Active
- Beds:
- 3
- Lot size:
- 0.16 Acres
- Year built:
- 2024
- Baths:
- 2.00
- MLS#:
- 943611
- Subdivision:
- AVALON BEACH
ADDITIONAL INFORMATION
New Construction with exceptional quality! Craftsman 3 bedroom, 2 bathroom home has LVP flooring with carpet in the bedrooms, ceiling fans and an open concept. Kitchen has granite countertops, stainless and black stove and dishwasher, microwave and oven. Soft close cabinets and breakfast bar overlooking the living room. Primary bedroom has a pocket door leading into the bathroom with a walk-in closet, double vanity, granite countertops, shower. Additional bedrooms with ample space and an additional full guest bathroom. The back door opens to a covered patio. The yard will have full sod. The extra wide driveway allows for ample parking. **BUILDER INCENTIVES**
$424,900
5690 Katherine Ln Milton, FL 32583
- Type:
- Single Family
- Sq.Ft.:
- 1,636
- Status:
- Active
- Beds:
- 3
- Lot size:
- 1 Acres
- Year built:
- 2024
- Baths:
- 2.00
- MLS#:
- 641196
ADDITIONAL INFORMATION
LOCAL + QUALITY CRAFTMANSHIP! Enjoy privacy and country living with close proximity to town and easy access to I-10! This new construction 3 bedroom / 2 bathroom residence sits on a full acre. There is not an HOA, so bring your boat and toys! It features an open floor plan, with James Hardie Board and Batten Siding. The custom Hardie shutters and upgraded black windows, with black soffit and fascia, combines rustic charm with the modern comfort of a farmhouse appearance. A total of 3,254 SQFT is under roof. A 658 SQFT wraparound black metal covered porch provides the perfect spot to relax and enjoy the views. As you step through the front door, you'll find yourself in the heart of the home – the spacious living/dining area that is connected to the well-appointed kitchen. It has a high vaulted wooden ceiling, an electric fireplace, and an abundance of natural light filtering in through large windows. Kitchen boasts ample marble countertop space, an island with casual seating and plenty of additional storage, a walk-in pantry with custom shelving/cabinetry, and all stainless steel appliances (including a refrigerator!). Down the hall you'll find 3 bedrooms. Two share a conveniently located bathroom, while master suite has its own bathroom with a tiled shower and a large walk-in closet. All bathrooms and pantry have marble countertops. Light gray carpet is in all bedrooms, while gray LVP flooring is in the rest of the home. There are wooden cabinets, wooden window seals, and antique glass door knobs. Laundry room has a storage closet, as well as a sink accessible through the garage. Another key highlight is the indoor mechanical room, allowing for more space utilization in the garage. Two-car garage has an upgraded 8’ door and is 960 SQFT, providing secure parking and extra storage for tools and recreational equipment. Home is on city water and has plenty of upgrades. Builder pays close attention to detail throughout the entire process. Expected completion is June.
$383,000
8880 Clearbrook Dr Milton, FL 32583
- Type:
- Single Family
- Sq.Ft.:
- 2,193
- Status:
- Active
- Beds:
- 4
- Lot size:
- 0.38 Acres
- Year built:
- 2020
- Baths:
- 2.00
- MLS#:
- 641142
- Subdivision:
- Plantation Woods
ADDITIONAL INFORMATION
VA assumable loan available for qualified VA buyers. Welcome to your dream home! This newer brick residence boasts luxury and comfort at every turn. With 4 bedrooms and 2 bathrooms, including a spacious master suite, this home offers ample space for your family to thrive. As you step inside, you'll immediately notice the fine attention to detail. The kitchen and bathrooms feature elegant granite countertops, complemented by custom wood cabinets providing plenty of storage space for all your culinary needs. Entertaining guests is a breeze with this modern layout, including a fourth bedroom upstairs that can serve as an additional sleeping space or a flexible area for family entertainment. The main living areas and bathrooms feature stylish wood-look tile flooring, providing both durability and charm, while plush carpeting in the bedrooms adds warmth and comfort. The master bathroom is a sanctuary of relaxation, boasting a tiled step-in shower and a luxurious garden tub, perfect for unwinding after a long day. Not to mention his and hers walk in closets. Outside, the large yard beckons with the possibility of adding a pool, offering endless opportunities for outdoor enjoyment and recreation. And with a convenient 3-car garage, there's plenty of room for parking and storage. Don't miss out on the chance to make this exquisite home yours. Schedule a showing today and experience luxury living at its finest!
$750,000
7400 Tidwell Road Milton, FL 32571
- Type:
- Single Family-Detached
- Sq.Ft.:
- 2,634
- Status:
- Active
- Beds:
- 4
- Lot size:
- 3.04 Acres
- Year built:
- 2020
- Baths:
- 4.00
- MLS#:
- 942174
- Subdivision:
- None
ADDITIONAL INFORMATION
BETTER THAN NEW !!! This exquisite Custom Home is just 3 years old and the epitome of luxury living in the highly sought after Pace area. Situated on over 3 acres, this sprawling home greets you with a large wrap-around porch, circular driveway, expanded parking, and tons of curb appeal. Upon entering, you will find that no detail has been overlooked. The great room boasts 20 foot ceilings and a gas fireplace. The open floor plan leads right into the chef's kitchen with wi-fi capable double wall ovens, pot filler over the stove, hands-free faucet, 42'' custom cabinets and more. There is also a walk in pantry so supplies never run low. The Primary Bedroom is well-appointed with tons of natural light and an en suite. The Primary bathroom is sure to please you with dual vanities, a cl
$294,500
5159 Teresa Dr Milton, FL 32583
- Type:
- Single Family
- Sq.Ft.:
- 1,664
- Status:
- Active
- Beds:
- 3
- Year built:
- 2017
- Baths:
- 2.00
- MLS#:
- 641130
- Subdivision:
- Avalon Estates
ADDITIONAL INFORMATION
This is a must see private subdivision with sidewalks, street lights and underground utilities. This property is conveniently located to shopping, restaurants, schools and minutes from I-10. As you enter the foyer with beautiful hardwood floors you will step into the Greatroom with neutral carpet, high ceilings and double doors leading to the back patio. The eat in kitchen is bright and cheery with a large window, luxury vinyl plank flooring, stainless appliances and granite countertops. The inside laundry room with washer/dryer is off the kitchen. The primary bedroom is secluded with a large closet and a bath complete with double vanity, garden tub and separate shower. There are two additional bedrooms that share a bathroom with pocket doors. The home has Leaf Filters installed and there is a 2-car garage with plenty of storage and hurricane window covers. If that's not enough there is a huge back yard for your enjoyment.
$449,900
5891 Admirals Rd Milton, FL 32583
- Type:
- Single Family
- Sq.Ft.:
- 2,637
- Status:
- Active
- Beds:
- 4
- Lot size:
- 0.68 Acres
- Year built:
- 1998
- Baths:
- 2.00
- MLS#:
- 641117
- Subdivision:
- Avalon Park
ADDITIONAL INFORMATION
New Roof 2024. Large open renovated home on over 1/2 acre with RV parking/hook up's, in ground pool, covered patio, quiet culdesac location with country feel but close to town and only 30 min to the beautiful beach! Complete renovation with luxury finishes, everything is new from Custom Kitchen, Appliances, HVAC/AC, smart thermostat, digital entry deadbolt, blink doorbell camera, Gas water Heater, Bathrooms, toilets, paint, Impact windows, garage door, entry door, new pool liner, pool equipment, new outlets/ light switches, lighting, trim and casing, flooring, fencing, landscape, shelving in garage. So many wonderful advantages to this home. No HOA, plenty of parking space, new fence with 13 ft RV Gate and 6 ft gate for riding mower. Two sheds on the property, one is used for riding mower/storage and the other is for pool toys. House has extra large living room with a custom 17 ft couch that will stay with the home if new owners want it. The home also includes patio furniture, all wall mounted TV's, curtain rods/curtains, and appliances. Sheds are 16x12 and 10x10. BTVAI. Listing agent has ownership in property
$385,000
5911 Chi Chi Cir Milton, FL 32570
- Type:
- Single Family
- Sq.Ft.:
- 2,582
- Status:
- Active
- Beds:
- 4
- Lot size:
- 0.55 Acres
- Year built:
- 2006
- Baths:
- 3.00
- MLS#:
- 641025
- Subdivision:
- Tanglewood Oaks
ADDITIONAL INFORMATION
This home features lighted niches, arched doorways, plant ledges, columns, & with high ceilings. Upon entering this home, you're greeted by a large foyer, a stunning open split floor plan & freshly paintly walls. Formal dining room opens to the kitchen & great room and features columns & plant ledges with luxury vinyl plank flooring. This spacious kitchen boasts an abundance of counter space, cabinets, a breakfast bar, plant ledges, & appliances. A large walk-in pantry & the laundry room are conveniently located off the kitchen. There is an open view from the kitchen to the breakfast area and the great room. The great room is spacious with a beautiful corner fireplace & lots of windows. You will love the openness of the great room to the kitchen, breakfast nook & dining room! Off the great room you have French doors leading to the sunroom/bonus room finished with bead board, tile flooring & French doors leading to the open patio. The large master bedroom is located at the back of the home featuring a tray ceiling with a lighted ceiling fan. This room has plenty of space for your king size bed & other furniture! The master bath will spoil you with a deep soaking garden tub, separate shower, double vanity with Avonite countertops, private commode closet & a HUGE L-shaped walk-in closet with ample space. The 3 additional bedrooms are at the front of the home off the foyer. Two of the additional bedrooms are attached by a Jack & Jill bath with pocket doors. The bath has a nice sized linen closet as well. Both bedrooms have walk-in closets; one quite large & with a full size window. The 3rd bedroom is across the foyer & has a large closet & double window. The powder room is off the hallway across from the 3rd bedroom & features a stylish pedestal sink & high ceilings. The backyard is privacy fenced & spotted with beautiful shade trees. You will enjoy being outside on the 12 x 10 open patio in this private back. New roof to be installed before closing.
$350,000
6497 Allentown Rd Milton, FL 32570
- Type:
- Single Family
- Sq.Ft.:
- 1,989
- Status:
- Active
- Beds:
- 3
- Lot size:
- 1.56 Acres
- Year built:
- 2006
- Baths:
- 2.00
- MLS#:
- 641026
ADDITIONAL INFORMATION
COUNTRY LIVIN' AT ITS FINEST!!! This gorgeous home sits on 1.5 acres surrounded by farm land and nature. The wide open space gives the perfect setting to see breathtaking sunrises AND sunsets, and you will love the soothing sounds of the breeze, the songbirds, and the friendly greetings of the neighbor's cows and ducks. This 3 bedroom, 2 bathroom home has the perfect blend of comfort, elegance, and functionality. The durable luxury vinyl plank flooring is throughout the home, so no need to worry about replacing carpet or cleaning tile grout. The shingled roof is less than 3 years old, and the flat roof on the bonus room was replaced in January. HVAC condenser unit and air handler coils were replaced 2023. 85" Samsung Smart TV in living room has excellent picture quality and stays with the home. Don't want to pay for heat? The wood-burning stove in the bonus room has a blower and will heat the entire home quickly. This large lot is completely fenced and perfect for pets, free-range chickens.......or free-range children. You will feel completely secluded, yet only 6 minutes from the main gate at Whiting Field. This home is turnkey ready and priced to sell quickly, so schedule your showing right away, or you will be kicking yourself for missing out on this one.
$689,000
1886 Lodgepole Dr Milton, FL 32583
- Type:
- Single Family
- Sq.Ft.:
- 4,356
- Status:
- Active
- Beds:
- 5
- Lot size:
- 0.5 Acres
- Year built:
- 1991
- Baths:
- 3.00
- MLS#:
- 641017
- Subdivision:
- Bayou Grande Ldg
ADDITIONAL INFORMATION
Nestled on Raccoon Bayou's shores, this property boasts a sprawling 528 sq ft porch amidst verdant trees, offering picturesque views. With 4,356 sq ft, it's ideal for large gathering, featuring dual living spaces and kitchens. Spaciousness extends to all areas, including a generous laundry room with extensive cabinet and counter space. The main kitchen showcases Granite countertops and a tiled backsplash, while two bathrooms are enhanced by glass bowl sinks. Wet areas are tiled, and wood floors enrich living spaces. Perfect for hosting, it offers a 9' wet bar, stunning water views, and access to fishing and boating.
$220,000
6522 College Dr Milton, FL 32570
- Type:
- Single Family
- Sq.Ft.:
- 1,171
- Status:
- Active
- Beds:
- 3
- Lot size:
- 0.26 Acres
- Year built:
- 1959
- Baths:
- 2.00
- MLS#:
- 641027
- Subdivision:
- College Park
ADDITIONAL INFORMATION
Cottage built in the 1950’s with an old Florida feel! Affordable and adorable located on a cul-de-sac dead end street in convenient area of Milton behind the high school. There are 3 bedrooms and 2 baths, updated kitchen, dining area and very spacious living room. Front porch, carport and utility room (includes laundry area). Back yard is fully fenced and has a double gate on one side. Freshly painted interior. Carpet throughout most of the home with exception of tile in baths and kitchen. Kitchen appliances are stainless- refrigerator, dishwasher, range and microwave. Window overlooking the backyard at the kitchen sink. Dining area is adjacent to galley style kitchen and pantry is here. Very spacious living room with double picture windows. Good closet space for a 50’s home. Built in bookcase in one of the additional bedrooms. Double linen closet outside main bathroom. Ceiling fans in most rooms. Most windows have been updated. New HVAC in the last 5 years or so. Copper wiring. A bonus for this cottage is the huge workshop in the back yard. Measuring 20x30 with electricity, potential is endless for its uses.
$295,000
5500 Lancelot Tr Milton, FL 32583
Open House:
Saturday, 4/20 11:00-2:00PM
- Type:
- Single Family
- Sq.Ft.:
- 1,791
- Status:
- Active
- Beds:
- 4
- Lot size:
- 0.18 Acres
- Year built:
- 2020
- Baths:
- 2.00
- MLS#:
- 640988
- Subdivision:
- Cambria
ADDITIONAL INFORMATION
**OPEN HOUSE SATURDAY 4/20 11AM-2PM**Welcome to the Cambria subdivision! Experience the perfect blend of style and functionality in this 2020 Built, 4bed/2bath home on a corner lot. Enjoy the convenience of granite countertops, a fully fenced backyard, and the unparalleled location to Benny Russell Elementary and Avalon Middle Schools. This family home is only minutes to Interstate 10 and Highway 90 to get anywhere you need to go fast! Revel in modern living with a touch of elegance. Make an appointment today!
$397,500
3173 Strathauer Rd Milton, FL 32583
- Type:
- Single Family
- Sq.Ft.:
- 2,132
- Status:
- Active
- Beds:
- 4
- Lot size:
- 0.15 Acres
- Year built:
- 2006
- Baths:
- 2.00
- MLS#:
- 640916
- Subdivision:
- The Moors Golf & Racquet Club
ADDITIONAL INFORMATION
** Open House this Saturday, March 9th from 1:00-3:00PM! ** This stunning 4-bedroom, 2-bathroom property offers a lifestyle of comfort, luxury, and convenience, surrounded by lush greenery and fantastic amenities. Located in the Avalon area of Milton just 2 minutes from I-10, you'll discover the neighborhood has a plethora of outdoor delights, including a tranquil nature trail perfect for morning strolls or afternoon jogs. Tennis enthusiasts will delight in the availability of tennis courts, while families can enjoy endless hours of fun at the playground and the sparkling community swimming pool (directly across the street!). Keep active with the fully equipped clubhouse gym or gather with friends for a game of billiards. Step inside this exquisite home and be greeted by an inviting open floor plan that seamlessly connects the kitchen and living room, adorned with magnificent 11' ceilings throughout. The kitchen boasts elegant granite countertops, custom solid wood cabinets, and an island, perfect for culinary adventures and entertaining guests. Retreat to the luxurious primary suite featuring two closets, a trey ceiling, and a lavish primary bath complete with double vanities, a relaxing Whirlpool tub, and a separate shower. Additional features include a 2-car, side-entry garage for your convenience; a cozy fireplace for chilly evenings; and modern amenities including a newer roof (2022), new HVAC (2023), and new water heater (2023). Rest assured with the peace of mind provided by the termite bond the property has maintained since construction. Outside, enjoy the tranquility of the green belt behind the home, offering privacy and a connection to nature that is truly priceless. Don't miss the opportunity to make this exceptional property your own, where luxury living meets the warmth of community and nature. Schedule your showing today and start living the life of your dreams!
- Type:
- Single Family
- Sq.Ft.:
- 2,857
- Status:
- Active
- Beds:
- 4
- Lot size:
- 0.52 Acres
- Year built:
- 2021
- Baths:
- 4.00
- MLS#:
- 640894
- Subdivision:
- The Preserve
ADDITIONAL INFORMATION
Welcome to your dream home! This exquisite 4-bedroom, 3.5-bath residence, constructed in 2021, is nestled on a spacious half-acre lot. The open floor plan seamlessly blends modern elegance with functionality, featuring luxury vinyl plank flooring throughout, with plush carpeting in the bedrooms. Each bedroom boasts a private bath, ensuring comfort and convenience. The heart of this home lies in its well-designed kitchen, complete with a breakfast bar, breakfast nook, and a formal dining area. The split bedroom floor plan offers plenty of privacy for the primary suite. There, you will find a large bedroom while the primary bath is a sanctuary with a garden tub, separate walk-in shower, generously sized walk-in closet and private water closet. A Jack & Jill bath connects two of the additional bedrooms with an ensuite bath for the 3rd additional bedroom. The neutral color palette creates a timeless and sophisticated atmosphere, allowing you to personalize the space effortlessly. Step outside to your private oasis – the backyard is enclosed with a privacy fence and features a covered patio, making it an ideal spot for entertaining or relaxing. With a spacious half-acre canvas, the backyard is a blank slate, perfect for realizing your vision of a refreshing swimming pool. Conveniently located just minutes from the interstate, this home provides easy surrounding areas, enhancing your daily commute and travel options. This property is a masterpiece of contemporary living, offering a harmonious blend of comfort, style, and functionality. Don't miss the opportunity to make this property your own and experience the epitome of luxurious living!
$389,000
5307 Lakewood Dr Milton, FL 32570
- Type:
- Single Family
- Sq.Ft.:
- 2,026
- Status:
- Active
- Beds:
- 5
- Lot size:
- 0.3 Acres
- Year built:
- 1966
- Baths:
- 3.00
- MLS#:
- 640941
ADDITIONAL INFORMATION
Step inside this two story home, into a foyer, next to the living area with wood floors and large windows for great light. Great layout with 3 bedrooms, 2 bathrooms upstairs and 2 bedrooms and 1 bath on the main floor. Home has 2 Master Bathrooms. You will love the custom kitchen, it has SS appliances with it's comfort and ease of use. Wood and tile floors throughout. The neighborhood is quiet and in a fantastic location, just minutes to school, shopping and many parks.
$490,000
5029 Eastlake Rd Milton, FL 32583
- Type:
- Single Family
- Sq.Ft.:
- 2,983
- Status:
- Active
- Beds:
- 4
- Lot size:
- 0.65 Acres
- Year built:
- 2012
- Baths:
- 3.00
- MLS#:
- 640844
- Subdivision:
- Nichols Lake
ADDITIONAL INFORMATION
Welcome to this stunning 4-bedroom, 3-bathroom lakefront home on over half an acre! Step through the glass front door into a beautiful foyer leading to an office and formal dining room. The open kitchen boasts a breakfast bar, spacious pantry, granite countertops, ice maker and Viking gas range/electric oven. Appliances, including refrigerator, box freezer, and washer/dryer, are included. Enjoy the spacious living room with brick electric fireplace and tray ceiling. Two generous bedrooms share a sizable full bathroom, fourth bedroom, along with a third full bathroom, provides ample space for guests or family members. While the master suite features tray ceiling, walk-in closets, and a luxurious master bath with jetted tub and separate shower. French doors open to a heated Florida Room with stunning lake views. Relax on the covered back deck or in the gazebo overlooking the 22-acre crystal clear lake. Swim, fish, or kayak right from your backyard! Additional features include tile flooring, carpet in bedrooms, circular driveway, 3-car garage with Tesla charging station, 2-car carport, and a whole house generator. Enjoy the ultimate lakefront lifestyle in this exceptional property!
- Type:
- Single Family
- Sq.Ft.:
- 2,621
- Status:
- Active
- Beds:
- 4
- Lot size:
- 1.11 Acres
- Year built:
- 2024
- Baths:
- 3.00
- MLS#:
- 640838
- Subdivision:
- The Preserve
ADDITIONAL INFORMATION
This is an extra large premium lot at just over a acre, the San Rafael Plan Split Bedroom Plan Features 4BR/3BA withFamily Room, Living Room, Dining Rm, Breakfast Café & 3 Car Garage. 10 Ft Ceilings in Main Living Area and Luxury Vinyl Plank in Main Living Area & Wet Area's. Kitchen will have Granite Countertops & Island, Stainless Steel Appliances & Walk In Pantry. Master Suite is Oversized & a Master Bath with Builders Signature Zero Entry Walk in Tile Shower, Separate Soaking Tub, Double Vanities & 2 Walk-in Closets Additional Upgrades included: Ceiling fans in all Bedrooms, Family Rm, Rear Covered Lanai, Irrigation System, Manabloc Water Distribution System, Pull down attic stairs, 2x6 exterior walls for better installation, On Sewer not Septic
- Type:
- Single Family-Detached
- Sq.Ft.:
- 2,621
- Status:
- Active
- Beds:
- 4
- Lot size:
- 1.11 Acres
- Year built:
- 2024
- Baths:
- 3.00
- MLS#:
- 943077
- Subdivision:
- THE PRESERVE
ADDITIONAL INFORMATION
* Extra large premium lot just over an acre * 2x6 exterior wall construction & 3 Car Garage * San Rafael Plan Split Bedroom Plan Features 4BR/3BA with Family Rm, Living Rm, Dining Rm, Breakfast Cafe, 10 Ft Ceilings in Main Living Area * Luxury Vinyl Plank in Main Living Area & Wet Areas * Kitchen with Granite Countertops & Island, Stainless Steel Appliances & Walk In Pantry * Master Suite is Oversized & Master Bath with Builders Signature Zero Entry Walk in Tile Shower, Separate Soaking Tub, Double Vanities & 2 Walk-in Closets * Additional Upgrades include: Granite Tops in all Baths, Ceiling fans in all Bedrooms, Family Rm * Rear Covered Lanai, Irrigation System, Manabloc Water Distribution System, Pull down attic stairs * Builder 1 year Warranty & 10 Maverick Warranty included * *Under Construction* Appointment Only; Model Address 4994 Red Oak Dr Call Listing Agent 931-510-8583 See Agent Notes
- Type:
- Single Family
- Sq.Ft.:
- 3,060
- Status:
- Active
- Beds:
- 4
- Lot size:
- 1 Acres
- Year built:
- 2013
- Baths:
- 3.00
- MLS#:
- 640825
- Subdivision:
- Nichols Creek
ADDITIONAL INFORMATION
This beautiful home boasts many features and space w/ privacy. You'll notice the large pantry, space for pool, space for gardens and Deep Well. Please enjoy your tour through this beautifully, well-kept home beginning in the open foyer, to the spacious den and lovely formal dining room. You will notice the split floor plan with 3 bedrooms and two bathrooms to the right of the home and Master Suite to the left. The kitchen has stainless appliances and a large pantry that most people die for. The Master Suite has three large walk-in closets and plenty of room for a small sitting area and also a mini split AC. Carpet less than two years old in all bedrooms and epoxy flooring in the garage. The large workshop provides more than enough storage for whatever you like and New generac that's less than two years old. Enjoy drinking coffee on your covered back patio to enjoy your beautiful views. *Home located in Eglin Military Airport Zone*.
$375,000
5637 Camellia Ave Milton, FL 32570
- Type:
- Single Family
- Sq.Ft.:
- 2,633
- Status:
- Active
- Beds:
- 3
- Lot size:
- 2.5 Acres
- Year built:
- 1973
- Baths:
- 3.00
- MLS#:
- 640812
ADDITIONAL INFORMATION
*ACCEPTING BACK UP OFFERS* Tucked away in the quiet countryside of Milton, FL, this quaint 3 bedroom, 3 full-bathroom home sits on 2.5 gorgeous acres of land. This home comes with many unique additions, starting off with the fully converted 2-car garage space that now operates as a spacious bonus room. The bonus room contains a full bathroom as well as the entrance to the rather large laundry room. This beautiful home is traditional-style, with an open kitchen to living floor plan, making the space optimal for hosting and entertaining. The grand living room has not only a stunning wood burning fireplace, but access to the screened-in porch by way of french doors. The air conditioned sunroom is nestled right off the living room and screened-in porch, making for the perfect place to enjoy your morning coffee. The master bedroom has an en-suite full bathroom, as well as your own personal access to the screened-in porch. With an HVAC less than 2 years old, and a reroof completed in 2019, this home is equipped to last. On this pure piece of solitude, you will also have 2 sheds, one of which is large enough that it is currently operating as a personal workshop. The other is absolutely spacious enough to hold lawn equipment and/or additional storage items. Uniquely, you will also have the pleasantry of your own personal tennis court! You do not want to miss out on this serenity of solitude.
- Type:
- Single Family
- Sq.Ft.:
- 1,800
- Status:
- Active
- Beds:
- 3
- Lot size:
- 0.26 Acres
- Year built:
- 1998
- Baths:
- 2.00
- MLS#:
- 640813
- Subdivision:
- Groves At Chantilly
ADDITIONAL INFORMATION
Located in a convenient area sits a beautiful split plan with wide open common areas, adorned with natural lighting. The large living area has wood look ceramic tile, high ceilings, corner fireplace and plant ledges. The kitchen has stainless appliances, beautiful granite counter tops surrounded by windows and a skylight that radiates light throughout. Instead of a neighborhood, the home backs up to West Florida Baptist Church and campus. The privacy fenced backyard has a storage building, firepit, covered rear porch with sunshade, and storm doors with built in blinds. Additional driveway space for your boat, extra car or trailer. Don't miss this beauty. Just minutes to the interstate and 30 minutes to the beach. 2021 Roof and 2020 HVAC.
- Type:
- Single Family
- Sq.Ft.:
- 1,350
- Status:
- Active
- Beds:
- 3
- Lot size:
- 0.32 Acres
- Year built:
- 1958
- Baths:
- 2.00
- MLS#:
- 640673
- Subdivision:
- Avalon Beach
ADDITIONAL INFORMATION
Great single family home on a third acre in Milton! Conveniently located on a corner lot just minutes to I10, this home is close to shopping, restaurants, and only 2 blocks from a public boat launch!! Inside offers 1,350 square feet including three bedrooms and two full baths. The main floorplan has an open living room, dining area, and kitchen making it perfect for entertaining. With ample counter space and oak cabinets, the kitchen could become your dream with some simple cosmetic updates. Split from the guest bedrooms is the spacious primary suite. It has its own ensuite bathroom and walk-in closet making it a private oasis from the rest of the home. Out back is a huge yard surrounded by mature trees and a privacy fence for kids or pets to safely play. There's also a 10x24 workshop to store lawn equipment and tools (or convert it into a personal retreat), and the fence has a wide gate for parking your boat or RV.
$330,900
8797 Gristmill Way Milton, FL 32583
- Type:
- Single Family-Detached
- Sq.Ft.:
- 1,830
- Status:
- Active
- Beds:
- 4
- Lot size:
- 0.27 Acres
- Year built:
- 2024
- Baths:
- 2.00
- MLS#:
- 942878
- Subdivision:
- PLANTATION WOODS
ADDITIONAL INFORMATION
FABULOUS NEW CONSTRUCTION in Plantation Woods! The charming Cali is one of our most popular & highly desirable Open Designs. 4 beds, 2 baths, covered patio & a 2-car garage. The Smart Home Connect System includes several Smart Home convenient devices. BEAUTIFUL, well-designed kitchen offers relaxed living with a lg. island bar, quiet dishwasher, all stainless appliances, pantry, Beautiful Granite & spacious dining area. Bedroom 1 & adjoining bath feature a walk-in closet, Granite double sink vanity, tub AND separate shower. Striking wood-look flooring throughout & Friese carpet in the bedrooms. No wasted space & great amenities. Striking CURB APPEAL. MUST SEE.

Andrea Conner, License #BK3437731, Xome Inc., License #1043756, AndreaD.Conner@Xome.com, 844-400-9663, 750 State Highway 121 Bypass, Suite 100, Lewisville, TX 75067

IDX information is provided exclusively for consumers' personal, non-commercial use and may not be used for any purpose other than to identify prospective properties consumers may be interested in purchasing. Copyright 2024 Emerald Coast Association of REALTORS® - All Rights Reserved. Vendor Member Number 28170
Andrea Conner, License #BK3437731, Xome Inc., License #1043756, AndreaD.Conner@Xome.com, 844-400-9663, 750 State Hwy 121 Bypass, Suite 100, Lewisville, TX 75067

The data relating to real estate for sale on this website comes in part from a cooperative data exchange program of the MLS of the Navarre Area Board of Realtors. Real estate listings held by brokerage firms other than Xome Inc. are marked with the listings broker's name and detailed information about such listings includes the name of the listing brokers. Data provided is deemed reliable but not guaranteed. Copyright 2024 Navarre Area Board of Realtors MLS. All rights reserved.
Milton Real Estate
The median home value in Milton, FL is $311,900. This is higher than the county median home value of $205,000. The national median home value is $219,700. The average price of homes sold in Milton, FL is $311,900. Approximately 43.63% of Milton homes are owned, compared to 42.05% rented, while 14.33% are vacant. Milton real estate listings include condos, townhomes, and single family homes for sale. Commercial properties are also available. If you see a property you’re interested in, contact a Milton real estate agent to arrange a tour today!
Milton, Florida has a population of 9,564. Milton is less family-centric than the surrounding county with 26.82% of the households containing married families with children. The county average for households married with children is 32.81%.
The median household income in Milton, Florida is $53,390. The median household income for the surrounding county is $62,731 compared to the national median of $57,652. The median age of people living in Milton is 34.8 years.
Milton Weather
The average high temperature in July is 91.5 degrees, with an average low temperature in January of 40.8 degrees. The average rainfall is approximately 65.2 inches per year, with 0.1 inches of snow per year.
