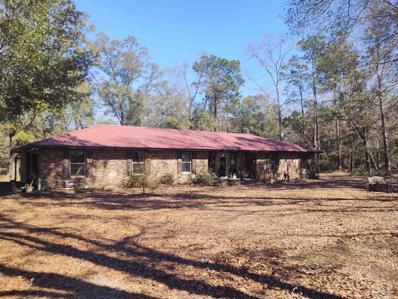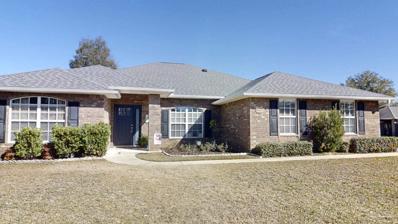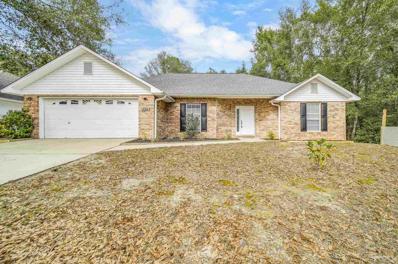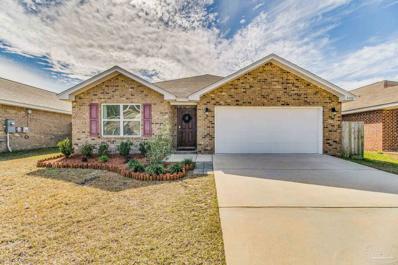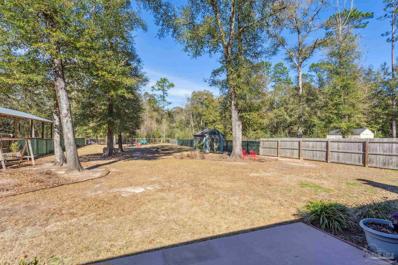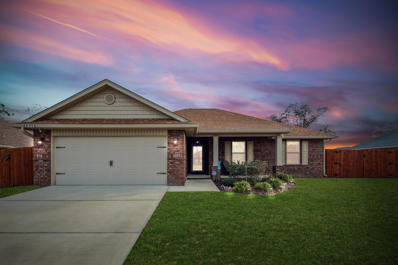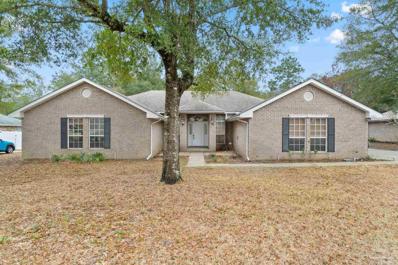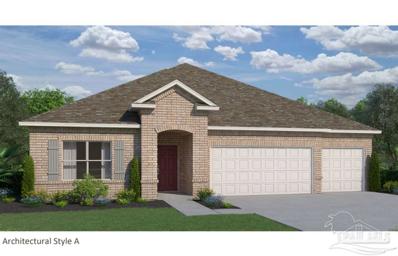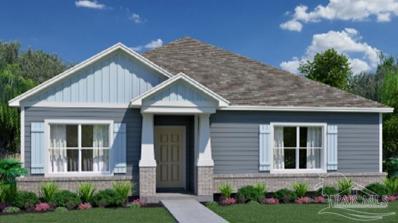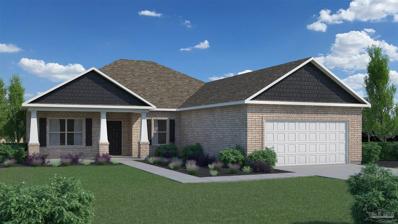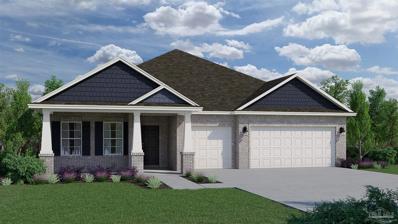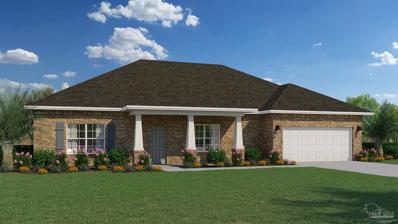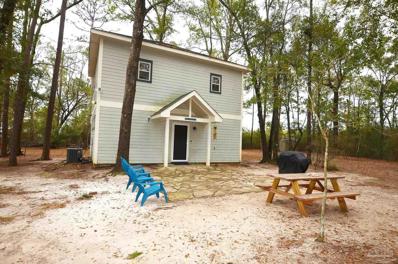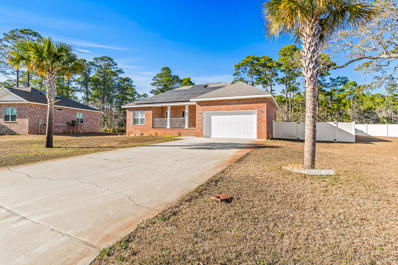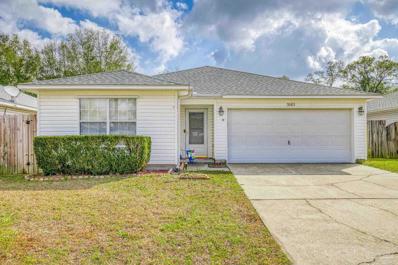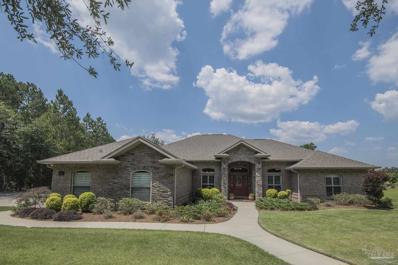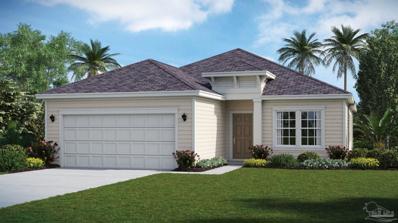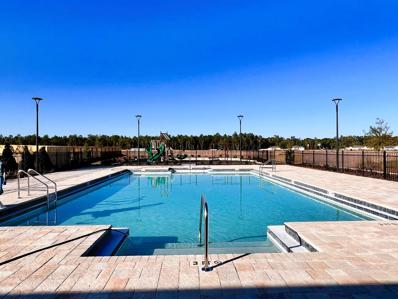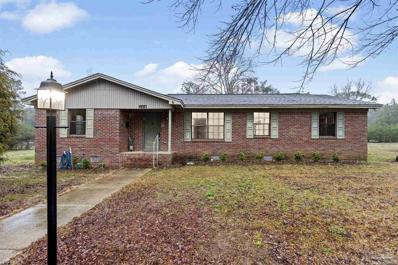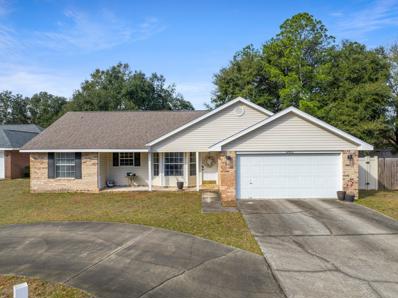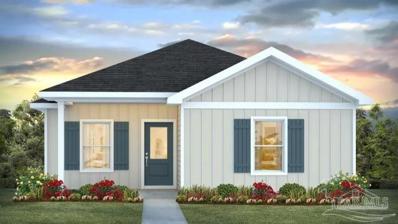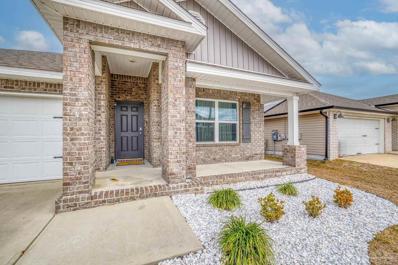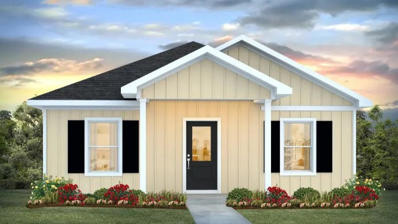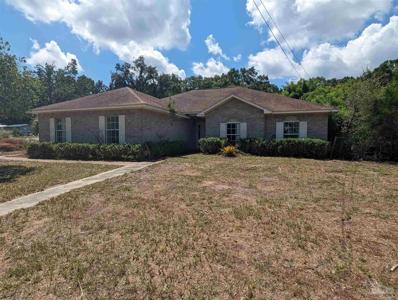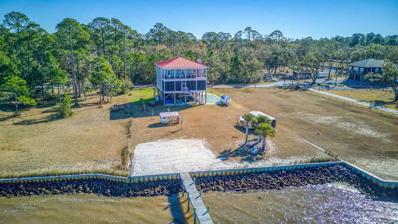Milton FL Homes for Sale
$325,000
5584 Pond Creek Rd Milton, FL 32570
- Type:
- Single Family
- Sq.Ft.:
- 1,960
- Status:
- Active
- Beds:
- 3
- Lot size:
- 2 Acres
- Year built:
- 1981
- Baths:
- 2.00
- MLS#:
- 640379
ADDITIONAL INFORMATION
Over 1900 sqft 3/2 on 2 acres out in God's Country. Come and sit on the covered back porch and enjoy the peace and quiet. This large beautifully wooded corner lot offers a natural setting. Home has marble flooring throughout. Cozy brick wood burning fireplace. Beamed ceiling in living room. Formal Dining and a breakfast nook. Stainless steal appliances. Property being sold in "AS IS" condition. All information is believed to be correct, but not to be relied upon. Buyer to satisfy themselves to acreage, zoning, school zones and all other material facts.
$370,000
5672 Tiger Woods Dr Milton, FL 32570
- Type:
- Single Family
- Sq.Ft.:
- 2,494
- Status:
- Active
- Beds:
- 4
- Lot size:
- 0.26 Acres
- Year built:
- 2009
- Baths:
- 3.00
- MLS#:
- 640349
- Subdivision:
- Tanglewood Oaks
ADDITIONAL INFORMATION
Beautiful 4 bedroom/3 bath home in Tanglewood Oaks....Welcome Home, you will not be disappointed. Roof 2020, HVAC 2023, New Septic Field Lines 2023, New Water Heater 2023, New Microwave 2024. With 4 bedrooms and 3 full baths and a spacious living area, this home can accommodate most needs. The open floor plan where the kitchen looks into the great room affords the opportunity to enjoy a roaring fire while preparing delicious meals during those chilly months. The pantry is truly a dream, with so much storage space. The split floor plan is great for privacy, if needed. When the weather warms up, you will want to move to the large screened porch and enjoy the tranquility of your privately fenced backyard. This home has been loved and cared for by its current owners. It is conveniently located to everything Milton, Pace & Pensacola.
$289,900
6724 Joy St Milton, FL 32583
- Type:
- Single Family
- Sq.Ft.:
- 1,700
- Status:
- Active
- Beds:
- 3
- Lot size:
- 0.24 Acres
- Year built:
- 2006
- Baths:
- 2.00
- MLS#:
- 640319
- Subdivision:
- Happy Acres
ADDITIONAL INFORMATION
Beautifully maintained and updated home in a quiet Milton neighborhood! With easy access to the interstate, this brick contemporary is conveniently located near shops, dining, and the beach! Inside offers nearly 1,700 square feet including a semi-open living room, dining room, and kitchen, plus a split bedroom floorplan. Walking in, you're greeted with architectural details like soaring cathedral ceilings, plant ledges, and bullnose corners that frame the main living areas. New luxury vinyl plank and fresh, neutral paint create a blank slate for you to put your personal touches on. With these updates, plus a newer roof and water heater, this home is completely move-in ready! The tall ceilings carry through the living room into the kitchen. The kitchen not only has amazing storage space with a walk-in pantry and 42" cabinets, but it also has a breakfast nook for casual dining and brand new stainless steel appliances. Split from the guest bedrooms and bathroom is the private primary bedroom. With a stunning ensuite bathroom including a double vanity and garden tub, plus a huge walk-in closet, the primary suite is a true oasis! Out back is a spacious yard surrounded by mature trees and a privacy fence, making it a safe and secluded place to relax or play. Imagine hosting barbecues on the covered porch this summer while the kids and pets run around the backyard!
$294,999
6316 Churchill Cir Milton, FL 32583
- Type:
- Single Family
- Sq.Ft.:
- 1,830
- Status:
- Active
- Beds:
- 4
- Lot size:
- 0.13 Acres
- Year built:
- 2019
- Baths:
- 2.00
- MLS#:
- 640334
- Subdivision:
- Monticello Estates
ADDITIONAL INFORMATION
***Open House April 14th 1pm-3pm***Welcome to your ideal home, where modern comfort meets convenience! Built in 2019, this charming abode offers 1830 square feet of contemporary living space designed to meet your every need. And here's the icing on the cake – all appliances are included, making your move-in process a breeze! As you step inside, you're greeted by an inviting open concept layout that seamlessly combines functionality with style. The spacious kitchen, featuring a large island and ample storage, is a culinary enthusiast's delight, perfect for both meal preparation and socializing. With four bedrooms and two bathrooms, this home provides plenty of space for your family and guests to feel right at home. Plus, the added convenience of a two-car garage ensures hassle-free parking and storage. Outside, a fenced backyard offers privacy and security, providing an ideal space for outdoor activities and relaxation. And with sidewalks lining the neighborhood streets, you'll enjoy strolls through this friendly community. Don't miss out on the opportunity to call this house your home. Schedule a viewing today and experience the perfect blend of comfort, style, and convenience!
$342,800
5532 Woodridge Dr Milton, FL 32570
- Type:
- Single Family
- Sq.Ft.:
- 1,773
- Status:
- Active
- Beds:
- 3
- Lot size:
- 0.5 Acres
- Year built:
- 2018
- Baths:
- 2.00
- MLS#:
- 640251
ADDITIONAL INFORMATION
OPEN HOUSE SATURDAY APRIL 6TH, FROM 1 - 3 PM. This stunning gem combines luxury, and functionality, offering the perfect space for comfortable and convenient living. Step inside and be greeted by an open concept living area bathed in natural light. The spacious living invites family and friends to gather and relax and during winter enjoy the warmth of the fireplace. Mature landscape, in spring the yard is in full bloom with roses, azaleas and hydrangeas. This four-sided brick home has been BEAUTIFULLY maintained and is move-in ready and on a ½ acre lot with no HOA. Tile floors are though out, except the bedrooms; The kitchen has new backslash, tall upper cabinets and granite countertops, large pantry and countertop seating as well. The dining and kitchen have new lighting. Ceiling fans throughout the home. Primary suite is a true retreat, offering privacy, tranquility, unwind in your spa-like bathroom fitted with a luxurious soaking tub, and walk in shower. Off the garage is a walk-in laundry. Patio is covered and enclosed for lots of enjoyment. Fenced in backyard with a storage building as well as a place for your chicken coop. Let's not forget the new gutters. This home has so much to offer and minutes from conveniences. Come and see what paradise looks like.
- Type:
- Single Family-Detached
- Sq.Ft.:
- 1,657
- Status:
- Active
- Beds:
- 3
- Lot size:
- 0.33 Acres
- Year built:
- 2019
- Baths:
- 2.00
- MLS#:
- 942215
- Subdivision:
- PLANTATION WOODS
ADDITIONAL INFORMATION
This beauty won't last long, large lot, no HOA. This four sided brick home has been BEAUTIFULLY maintained and is move-in ready, it has not been lived in full time. This home has the open concept for entertaining, vaulted ceilings and lots of natural light. The kitchen has granite backsplash, tall upper cabinets, and granite countertops. The great room and dining have ceiling fans as well as all the bedrooms Master bedroom has plenty of space and even room for a sitting area, Master bath offers a double vanity and walk-in closets with additional shelving. As you enter from the garage you will find the laundry. Patio is covered for lots of enjoyment. Fence has been painted and the yard is fully fenced with mature trees and raised garden bed as well as two large outbuildings that are only a few years old. Let's not forget the new gutters and sprinkler system. 2019 built with no HOA, This home has so much to offer. Must see.
$335,000
6002 Ridgeview Dr Milton, FL 32570
- Type:
- Single Family
- Sq.Ft.:
- 2,698
- Status:
- Active
- Beds:
- 4
- Lot size:
- 0.35 Acres
- Year built:
- 2003
- Baths:
- 3.00
- MLS#:
- 640243
- Subdivision:
- Oak Meadows Phase 1
ADDITIONAL INFORMATION
Welcome to Oak Meadows, a sought-after neighborhood with spacious lots and no HOA. Located near Santa Rosa Hospital and top-rated schools in Santa Rosa County. Just minutes away from Publix and downtown Milton, where you can experience the vibrant community events along the stunning Blackwater River. Explore all that Milton has to offer, from the excitement of Carpenter's Park splash pad to the serene Blackwater Trail for bike rides or visits to Veteran's Memorial Park. This 4-bedroom home is perfect for entertaining, with ample spaces throughout. New LVP flooring throughout the home. Step inside to find a dining room on your right and an office space on your left. The kitchen boasts plenty of storage cabinets and room for everyone to gather. Enjoy outdoor parties on the covered porch adjacent to the kitchen. A half bath is conveniently located nearby off the laundry room. The living room offers generous space for large furniture and cozy TV nights. The carpet has been removed, allowing you to customize this versatile space to your liking. Retreat to the master bedroom with its french doors leading to a charming deck area complete with a pergola - ideal for sipping your morning coffee. The master bathroom features a garden tub, separate shower, and a spacious walk-in closet. The remaining bedrooms are equally inviting with laminate flooring throughout. The expansive backyard offers endless possibilities - whether you dream of raising chickens in the existing coop or desire a refreshing pool oasis. Plus, this home has been priced below market value, giving you the opportunity to update and make it truly yours. Don't miss out on this incredible opportunity in Oak Meadows!
- Type:
- Single Family
- Sq.Ft.:
- 2,614
- Status:
- Active
- Beds:
- 4
- Lot size:
- 0.25 Acres
- Year built:
- 2024
- Baths:
- 3.00
- MLS#:
- 640227
- Subdivision:
- Yellow River Ranch
ADDITIONAL INFORMATION
SANTA ROSA model! Beautiful brick home with covered front porch & 3 car garage with openers.4BR / 3B with Bonus Den/Office, Tile flooring throughout and carpeted bedrooms. Owner's suite has coffer ceiling, enclosed tiled shower, double vanity & walk-in closet. Kitchen has Quartz countertops & 42" soft close cabinets, coffer ceiling in Dining Room, open to the Great Room. Outdoor covered Lanai. Irrigation system, sod lawns and landscape package.
$349,690
3982 Song Bird Way Milton, FL 32583
- Type:
- Single Family
- Sq.Ft.:
- 1,895
- Status:
- Active
- Beds:
- 3
- Lot size:
- 0.2 Acres
- Year built:
- 2024
- Baths:
- 2.00
- MLS#:
- 640226
- Subdivision:
- Yellow River Ranch
ADDITIONAL INFORMATION
BAY model! Beautiful REAR entry all brick home, covered entry & 2 car garage with openers. 3BR / 2B with EVP flooring throughout and carpeted bedrooms. Owner's suite has coffer ceiling, enclosed tiled shower double vanity & walk-in closet. Kitchen has Granite countertops & 42" cabinets, opened to Great Room and Dining Room. Outdoor covered Lanai. Irrigation system, sod lawns and landscape package.
- Type:
- Single Family
- Sq.Ft.:
- 2,187
- Status:
- Active
- Beds:
- 3
- Lot size:
- 0.22 Acres
- Year built:
- 2024
- Baths:
- 2.00
- MLS#:
- 640224
- Subdivision:
- Yellow River Ranch
ADDITIONAL INFORMATION
CRYSTAL model! Beautiful brick home with covered front porch, 2 car garage with openers. 3BR/2B with bonus Den/Office Tile flooring throughout and carpeted bedrooms. Owner's suite has coffer ceiling, enclosed tiled shower, double vanity & walk-in closet. Large kitchen with Quartz counter tops & 42" soft close cabinets with Breakfast Nook open to the Great Room. Formal Dining Room with a coffer ceiling. Outdoor covered Lanai, irrigation system, sod lawns and landscape package.
- Type:
- Single Family
- Sq.Ft.:
- 2,482
- Status:
- Active
- Beds:
- 4
- Lot size:
- 0.25 Acres
- Year built:
- 2024
- Baths:
- 3.00
- MLS#:
- 640223
- Subdivision:
- Yellow River Ranch
ADDITIONAL INFORMATION
Navarre model! Beautiful brick home with covered front porch & 3 car garage with openers. 4BR / 3B and BONUS Den/Office, with tile flooring throughout and carpeted bedrooms. Owner's suite has coffer ceiling, enclosed tiled shower double vanity & walk-in closet. Kitchen has Quartz countertops & 42" cabinets, opened to Great Room and Dining Room. Outdoor covered Lanai. Irrigation system, sod lawns and landscape package.
$398,977
7768 Piper Cir Milton, FL 32583
- Type:
- Single Family
- Sq.Ft.:
- 2,052
- Status:
- Active
- Beds:
- 4
- Lot size:
- 0.25 Acres
- Year built:
- 2024
- Baths:
- 2.00
- MLS#:
- 640221
- Subdivision:
- Airway Oaks
ADDITIONAL INFORMATION
Ariana floorplan! Beautiful brick home with covered front porch & 2 car garage with openers. 3BR/2B with BONUS Living Room, has EVP flooring throughout and carpeted bedrooms. Owner's suite has coffer ceiling, enclosed tiled shower, double vanity & walk-in closet. Open kitchen w/ Quartz countertops & 42" soft close cabinets, coffer ceiling in Dining Room, open Great Room. Outdoor covered Lanai. Irrigation system, sod lawns and landscape package.
- Type:
- Single Family
- Sq.Ft.:
- 1,308
- Status:
- Active
- Beds:
- 2
- Lot size:
- 1.09 Acres
- Year built:
- 2009
- Baths:
- 2.00
- MLS#:
- 640143
- Subdivision:
- Redland Estates
ADDITIONAL INFORMATION
OPEN HOUSE Saturday April 13 / 2pm to 4pm 1 FULL ACRE and fenced with stunning trees for privacy. Custom Built Coastal Home Design home. This two-story home is designed so that both stories have a living space to enjoy separately or the downstairs living space could easily be converted into a 3rd bedroom. TWO Large Primary Suites with Custom tile in bathrooms 1st and 2nd floor. The Kitchen is on the 2nd floor which features a built-in wooden bench for the Breakfast Nook with a granite top. Custom Cabinetry, Crown Molding, Granite Countertops, Beautiful Tile backsplash, and Stainless Steel appliances. The upstairs primary bedroom has its own Screened in Balcony. Storage shed backyard conveys. . Blackwater State Park is nearby with activities that include canoeing, kayaking, hiking, camping or just enjoying nature. This has been an excellent AirBnB. Just 30 minutes to the Beautiful Pensacola Beach and Navarre Beach.
$434,900
5604 Kailey Road Milton, FL 32583
- Type:
- Single Family-Detached
- Sq.Ft.:
- 1,942
- Status:
- Active
- Beds:
- 4
- Lot size:
- 0.39 Acres
- Year built:
- 2019
- Baths:
- 3.00
- MLS#:
- 941922
- Subdivision:
- EVENTIDE
ADDITIONAL INFORMATION
Motivated seller offering $5k towards closing costs. Solar panels will be paid off at closing for buyers' convenience and provides a consistent $40 electric bill. This home boasts new energy efficient Earth Cents features, Hamilton I Floor plan. EVO: electric vehicle outlet installed in the oversized 2-car garage. Multi-Setting LED lighting and water saving fixtures. Energy efficient Range, built in microwave & dishwasher. Vinyl energy starving Low-E windows. Energy efficient Heat Pump Water heater & Heating/Cooling System and ADT alarm system and Nest smart thermostat. This split-floor plan home offers 4 bedrooms and 3 full bathrooms with one room ensuite. Wood grain tile floors are located in the great room and large Island in the kitchen with cabinets built-in underneath have granite counter tops with under cabinet lighting. Home has 9' ceilings and 10' trey ceilings in master bedroom and great room w/crown molding. Modern Decor Rocker dimming switches and High Energy efficiency Earth Cents LED Can lights in great room and master bedroom. Double French doors lead to large rear covered porch leading from the dining area with LED can lighting. The roof is only 5 years old with quality dimensional shingles that are anti-stain/algae. The sprinkler system pulled is from well offering cost savings and back yard has a newly installed vinyl fence within the last year. Situated on Garcon Point, in the desirable area off of Trout Bayou, Eventide Estates offers outdoor living lifestyle including natural beauty of Northwest Florida such as pine trees and scrub oaks, peaceful and private nestled with six boat launches nearby. This neighborhood is situated just south of Interstate I-10. You are only 10-20 away from Pensacola, Pace, and Milton. Enjoy low traffic roads to stroll & see the osprey, eagles and natural beauty of nature on Garcon Point a state estuary area with miles of protected trails nearby. This home has the whole package, don't miss out!!
$278,000
5385 Cherub Cir Milton, FL 32583
- Type:
- Single Family
- Sq.Ft.:
- 1,762
- Status:
- Active
- Beds:
- 3
- Lot size:
- 0.11 Acres
- Year built:
- 2004
- Baths:
- 2.00
- MLS#:
- 640081
- Subdivision:
- Villas At Chantilly
ADDITIONAL INFORMATION
This spacious home features 3 bedrooms and 2 bathrooms. An open floor plan connects the living room and kitchen. There is an island in the kitchen, as well as a pantry. In addition to a separate formal dining room and ceiling fans, this home also features a washer and dryer. Primary bedroom includes an en-suite bath with dual vanities, walk-in closets, linen closet and a shower/tub combo. There is a screened-in back patio and storage building in the fully fenced backyard.
$595,000
5696 Dunbar Cir Milton, FL 32583
- Type:
- Single Family
- Sq.Ft.:
- 2,560
- Status:
- Active
- Beds:
- 4
- Lot size:
- 0.34 Acres
- Year built:
- 2015
- Baths:
- 3.00
- MLS#:
- 639975
- Subdivision:
- The Moors Golf & Racquet Club
ADDITIONAL INFORMATION
Wonderful custom built home with all the trimmings. Homes in neighborhood are situated around a lake, that you can fish from. 4 bedrooms, 2 1/2 baths. Traditional in design but has an open floor plan with high ceilings. Formal dining room plus breakfast bar and breakfast room makes for an entertaining home. Kitchen has granite counter tops, walk in pantry, with outlet for microwave. Large bar surrounds the kitchen with island in center. Some cabinets have glass doors. Laundry room has sink, built in cabinets and closet- lots of storage. Extraordinary Primary suite is off kitchen featuring trey ceiling 2 walk in closets, each being 8'3" X 10'10", dressing area and Bath with tub and separate shower, having 2 shower heads, double vanities and water closet. 3 bedrooms and bath are on other side of house, one being used as an office. No need for window coverings as, all windows have shutters. Great room is in central location and leads out to screened porch with swing, where you can enjoy your coffee and view the lake. Hardwood floors throughout except, baths and laundry. Room sizes are taken from plans, but there are lots of angles. Be sure to measure if you need the absolute measurement. Dad will love the 3 car garage, giving him room for all his tools and toys and being wired for generator. Amenities in subdivision are, Pool, tennis courts, playground, and Community room. Only residents can fish from lake. Sellers are offering 1 yr home warranty.
- Type:
- Single Family
- Sq.Ft.:
- 1,703
- Status:
- Active
- Beds:
- 3
- Year built:
- 2023
- Baths:
- 2.00
- MLS#:
- 639942
- Subdivision:
- Windsor Ridge
ADDITIONAL INFORMATION
New construction in Windsor Ridge. Community features four sided hardi exterior, cozy cottage homes with modern amenities, close to Whiting Field, conveniently located to Pace shopping and restaurants and minutes from the interstate. The Halle offers 3 bedrooms and 2 baths with a Flex/Study/Office boasting 1,735 square feet. This is a spacious plan with a Flex Room tucked behind double carriage doors and an oversized covered lanai. This particular homesite sits on a great lot with a spacious backyard. Features in the home include, but are not limited to, 2 car garage, beautiful kitchen with upgraded quartz counters, white shaker style cabinets, with stainless steel appliances, master bath features a garden tub, separate shower, double vanity, water closet and a large walk in closet and so much more! Please note home is under construction. Floorplan layout and elevation rendering in photos section are for reference only; actual colors, finishes, options and layout may vary. Information is deemed correct but buyer to verify. Price subject to change without notice. Call today to schedule your tour and don't miss this chance to grab one of the last homes in Windsor Ridge! Don’t forget to inquire about our current incentives!!
$225,900
6282 June Bug Drive Milton, FL 32583
- Type:
- Single Family-Detached
- Sq.Ft.:
- 915
- Status:
- Active
- Beds:
- 2
- Year built:
- 2024
- Baths:
- 1.00
- MLS#:
- 941710
- Subdivision:
- RIVERS COVE PHS 1
ADDITIONAL INFORMATION
The charming Rivers Cove community offers residents use of it's gorgeous Community Pool, Community Room and Play ground. The new Allanton plan is a cozy cottage style home with no wasted space, a desirable open design for relaxed living. Easy care beautiful wood look flooring, delightful kitchen with stainless appliances, quiet dishwasher, smooth top range, built in microwave and pantry. Also included is Fabric hurricane door/window protection and a Smart Home 'Connect' system with several convenient Smart Home Devices. MUST SEE.
- Type:
- Single Family
- Sq.Ft.:
- 2,277
- Status:
- Active
- Beds:
- 4
- Lot size:
- 1.67 Acres
- Year built:
- 1968
- Baths:
- 2.00
- MLS#:
- 639915
- Subdivision:
- Evergreen
ADDITIONAL INFORMATION
Welcome to a fantastic opportunity! This charming brick ranch-style home, situated on a beautifully manicured 1.67 acre corner lot, is an investor's dream. While the home retains its original charm, it's in need of some updates and renovations, making it the perfect candidate for those seeking a project or investment opportunity. With 4 bedrooms, 2 bathrooms, and original hardwood floors, this home offers a solid foundation for transformation. The spacious kitchen with a huge center island and the expansive den, dining area, and formal living room provide ample space for creative renovations. Outside, enjoy the fruit trees, fruit bushes, patio/grill area, and detached 2-car garage, all waiting to be revitalized. Additionally, there's a paved driveway entry from the side street, adding convenience to the property. With a little vision and TLC, this property has the potential to become a stunning modern retreat or a lucrative investment opportunity. Don't let this chance slip away - schedule a showing today and unlock the possibilities!
$299,900
6923 Kapok Drive Milton, FL 32583
- Type:
- Single Family-Detached
- Sq.Ft.:
- 1,556
- Status:
- Active
- Beds:
- 3
- Year built:
- 2002
- Baths:
- 2.00
- MLS#:
- 941668
- Subdivision:
- SUNDIAL ESTATES
ADDITIONAL INFORMATION
Welcome to your new dream home at 6923 Kapok Dr! This stunning property offers a perfect blend of modern elegance and comfort. Featuring 3 bedrooms, 2.5 bathrooms, a spacious living room, a gourmet kitchen and a beautifully landscaped backyard perfect for entertaining. Located in a desirable neighborhood with great schools and convenient access to shopping and dining. Don't miss the opportunity to make this house your new home sweet home! ***(2018 new Outdoor A/C Unit, 2021 Roof, 2020 Hot water Heater, ENTIRE HOUSE water filtration system, 2021 Screen Patio, 2023 Living room windows.)***
$240,900
6282 June Bug Dr Milton, FL 32583
- Type:
- Single Family
- Sq.Ft.:
- 915
- Status:
- Active
- Beds:
- 2
- Lot size:
- 0.16 Acres
- Year built:
- 2024
- Baths:
- 1.00
- MLS#:
- 639898
- Subdivision:
- Rivers Cove
ADDITIONAL INFORMATION
New construction in River's Cove with a community pool and playground. When you step into the Allanton plan, you'll be delighted by this cozy two-bedroom, one-bathroom abode! As you cross the threshold of the covered front porch, a warm embrace awaits you in the form of a spacious and inviting living and kitchen area, cleverly designed to create an open and airy ambiance. A hallway branching off from the kitchen and living room leads you to the serene sanctuaries of bedrooms 1 and 2, conveniently separated by a well-appointed bathroom. Throughout the entirety of this home, you'll find beautiful flooring, ensuring a seamless flow from room to room. Additionally, it's worth noting that the bedrooms are free from carpet, adding a touch of practicality to the overall aesthetic. Your new home is designed with you in mind and is built with an industry leading suite of smart home products that keep you connected with the people and place you value most. Our Home is Connected package offers devices such as the Amazon Echo Dot, Smart Switch, a Honeywell Thermostat, and more.
$317,900
5630 Tristan Ct Milton, FL 32583
- Type:
- Single Family
- Sq.Ft.:
- 1,787
- Status:
- Active
- Beds:
- 4
- Lot size:
- 0.17 Acres
- Year built:
- 2021
- Baths:
- 2.00
- MLS#:
- 639873
- Subdivision:
- Cambria
ADDITIONAL INFORMATION
BACK ON THE MARKET DUE TO NO FAULT OF THE SELLERS **CUL-DE-SAC for the kiddos** This is an immaculate family home! This well-loved Cali floor plan has been meticulously cared for. The kitchen features beautiful stainless steel appliances and granite countertops with a large island and a sink. Luxury Vinyl plank though out main areas. Wait until you see the showstopper of a ceiling light/fan in the master! Step outside and enjoy roasting marshmallows or spending family time around the fire pit. Take a stroll outside down this cul-de-sac street with the little ones without fear of traffic. This smart home features LED lighting, alarm system, smart doorbell and many other features. Schedule your tour now! Professional photos coming soon.
$246,900
6296 June Bug Drive Milton, FL 32583
- Type:
- Single Family-Detached
- Sq.Ft.:
- 1,205
- Status:
- Active
- Beds:
- 3
- Lot size:
- 0.14 Acres
- Year built:
- 2024
- Baths:
- 2.00
- MLS#:
- 941587
- Subdivision:
- RIVERS COVE PHS 1
ADDITIONAL INFORMATION
The Rivers Cove community offers residents: Gorgeous Community Pool, Community Room and Play ground. The new 'CALLAWAY' floorplan is a charming cottage style home with no wasted space, a desirable open design for relaxed living. Easy care beautiful wood look flooring, delightful kitchen with stainless appliances, quiet dishwasher, smooth top range, built in microwave and pantry. Also included is Fabric hurricane door/window protection and a Smart Home 'Connect' system with several convenient Smart Home Devices. MUST SEE.
$259,000
7759 Erudition Ave Milton, FL 32583
- Type:
- Single Family
- Sq.Ft.:
- 1,795
- Status:
- Active
- Beds:
- 3
- Lot size:
- 0.62 Acres
- Year built:
- 2002
- Baths:
- 2.00
- MLS#:
- 639792
ADDITIONAL INFORMATION
Investment property OR Main property. NEEDS WORK!!! Shed full of miscellaneous items. Shed is fully wired. No electrical box on house. Picture this...you can make this home into a world of rustic elegance with this enchanting Modern Traditional Style home. Nestled on 7759 Erudition Ave. in the heart of Milton, FL, this residence offers a blend of comfort, style, and functionality, making it the epitome of idyllic living. Boasting 3 bedrooms and 2 bathrooms, this home is a haven of tranquility. The master bedroom is a sanctuary in itself, featuring not one but two large walk-in closets, a luxurious jet tub, a separate shower, and a his-and-her sink area. The heart of this home is its expansive kitchen, where culinary dreams come to life. Imagine hosting gatherings around the island or enjoying casual meals in the spacious dining area. An eating bar adds a touch of convenience, making this space perfect for both family dinners and entertaining guests. The living room, adorned with a charming gas fireplace and high ceilings, invites you to unwind in a roomy embrace. As natural light pours in, the ambiance is both cozy and expansive, creating a perfect setting for creating lasting memories. Step outside to the covered back porch, an inviting space for al fresco dining or simply savoring the beauty of your surroundings. The 0.62 spacious yard is a canvas for your imagination, offering ample space for gardening, outdoor activities, or perhaps even a future pool. Adding to the allure of this property is a substantial shed on the side of the house – a potential extra workplace, studio, or storage haven. The 2-car garage, complete with storage space, ensures that practicality meets style seamlessly. Two majestic palm trees gracefully align on each side of the driveway, welcoming you home with a touch of tropical charm. This is a home that needs to have complete TLC. Don't miss the chance to call this Modern Traditional Style retreat yours. Schedule a private tour today!
$1,000,000
797 Dolphin Rd Milton, FL 32583
- Type:
- Single Family
- Sq.Ft.:
- 2,560
- Status:
- Active
- Beds:
- 4
- Lot size:
- 0.72 Acres
- Year built:
- 2013
- Baths:
- 3.00
- MLS#:
- 639753
- Subdivision:
- Escambia Bay Estates
ADDITIONAL INFORMATION
Dreaming of waterfront living, owning a boat and never-ending Florida sunsets? Step inside and experience bay-front living at its finest with 107' of water frontage with seawall and dock with boatlift on an estate sized lot. 797 Dolphin Road is a 2,560 sq ft home offering four large bedrooms, a dedicated office/library & a dedicated exercise room that could also serve as guest rooms or additional office, three full baths & offers stunning views from the back decks with 1,020 of living space for entertaining and relaxing. Every room of this home has amazing views within its beautiful surroundings of mature trees and water. Along with the large outdoor living spaces, this home highlights a chef's kitchen with professional stainless appliances, a large kitchen island for prep, and a large eat-in bar area allowing for plenty of room for entertaining guests and family. With the lower-level deck screened-in, you can open up the doors to enjoy the sounds and breezes of the bay. Located near the Garcon Bridge, the home is minutes from the sugar white sands of either Pensacola Beach or Navarre Beach, as well as shopping, dining, and entertainment. The property also has its own sandy "beach" area next to the bay where you can sit or play next to the tranquil sounds of the waves. The property is also conveniently located off Avalon Blvd, connecting to I-10. When the owners built the home, they took much consideration in the building quality for energy efficiency using SIPS construction. Even with the recent changes to FPL billing, the owner’s energy bills for this large home never exceed $200 per month. Copy into browser for more information: https://acmepanel.com/building-with-sips/energy-efficiency-r-values/. Home also has a heat pump for HVAC & hybrid hot water heater for additional efficiency. Enjoy fishing or watching the dolphins from your waterfront retreat. Reach out for your private viewing today or feel free to call with any questions.

Andrea Conner, License #BK3437731, Xome Inc., License #1043756, AndreaD.Conner@Xome.com, 844-400-9663, 750 State Highway 121 Bypass, Suite 100, Lewisville, TX 75067

IDX information is provided exclusively for consumers' personal, non-commercial use and may not be used for any purpose other than to identify prospective properties consumers may be interested in purchasing. Copyright 2024 Emerald Coast Association of REALTORS® - All Rights Reserved. Vendor Member Number 28170
Milton Real Estate
The median home value in Milton, FL is $311,900. This is higher than the county median home value of $205,000. The national median home value is $219,700. The average price of homes sold in Milton, FL is $311,900. Approximately 43.63% of Milton homes are owned, compared to 42.05% rented, while 14.33% are vacant. Milton real estate listings include condos, townhomes, and single family homes for sale. Commercial properties are also available. If you see a property you’re interested in, contact a Milton real estate agent to arrange a tour today!
Milton, Florida has a population of 9,564. Milton is less family-centric than the surrounding county with 26.82% of the households containing married families with children. The county average for households married with children is 32.81%.
The median household income in Milton, Florida is $53,390. The median household income for the surrounding county is $62,731 compared to the national median of $57,652. The median age of people living in Milton is 34.8 years.
Milton Weather
The average high temperature in July is 91.5 degrees, with an average low temperature in January of 40.8 degrees. The average rainfall is approximately 65.2 inches per year, with 0.1 inches of snow per year.
