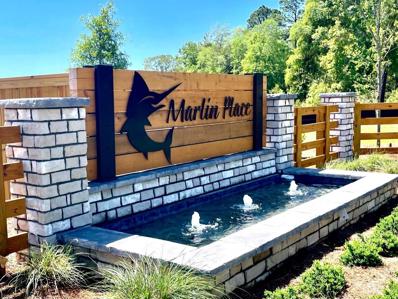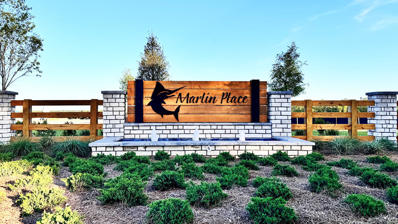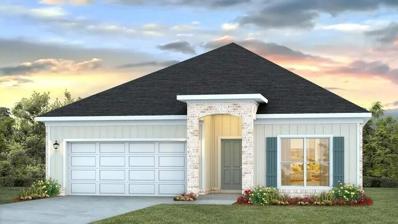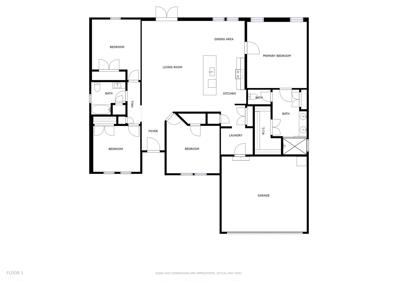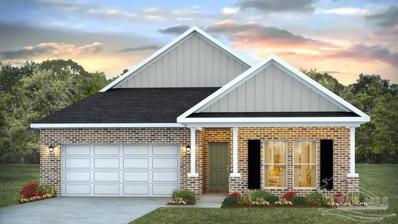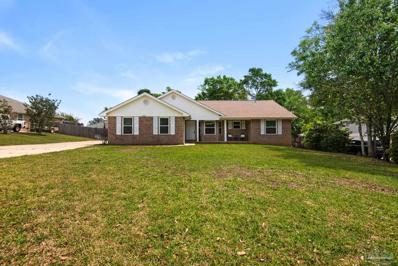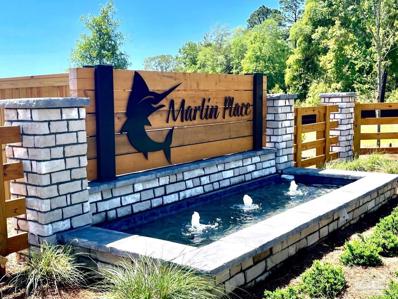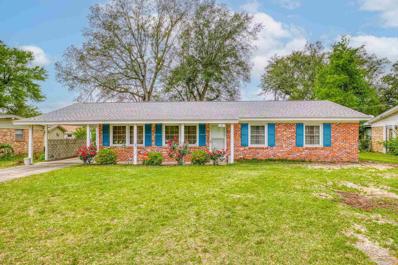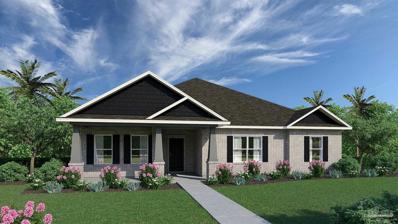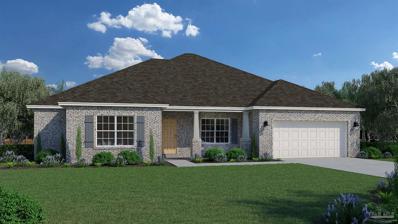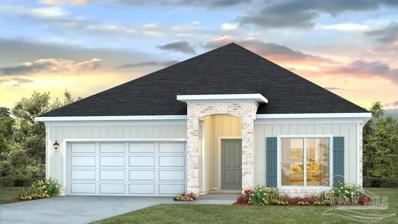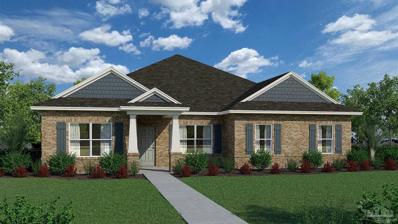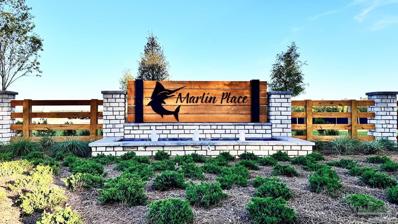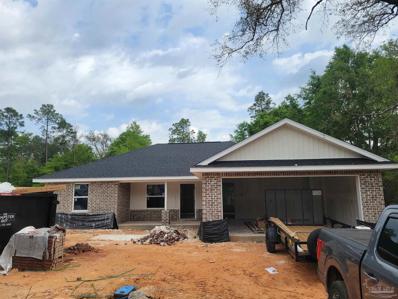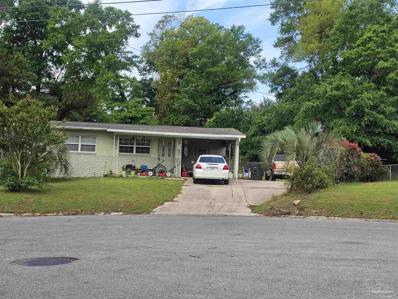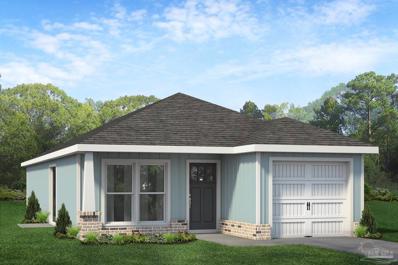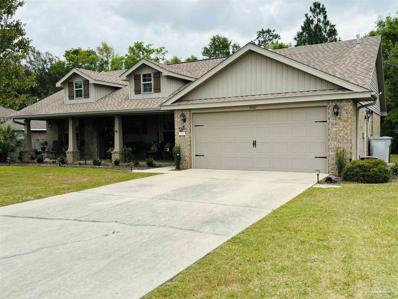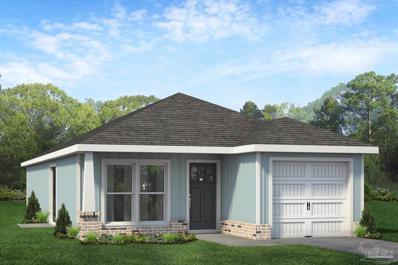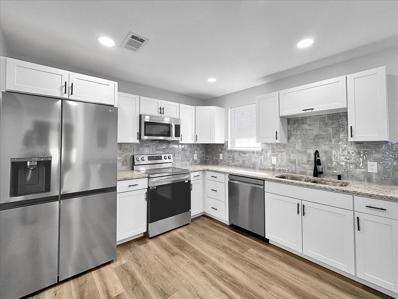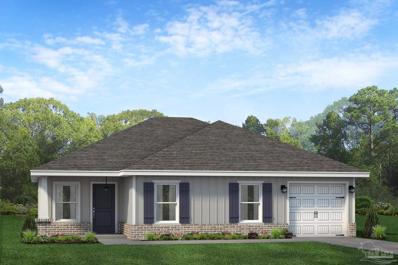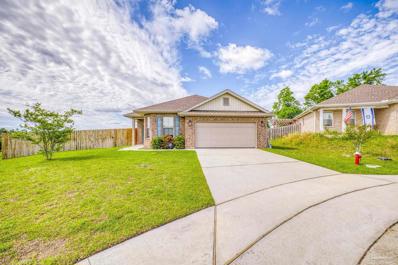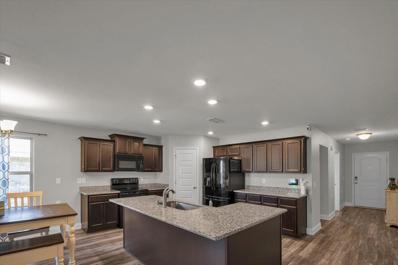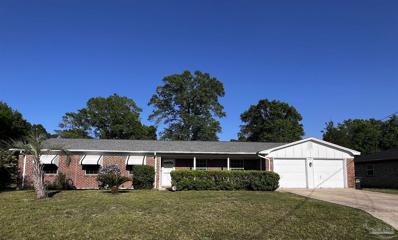Milton Real EstateThe median home value in Milton, FL is $311,900. This is higher than the county median home value of $205,000. The national median home value is $219,700. The average price of homes sold in Milton, FL is $311,900. Approximately 43.63% of Milton homes are owned, compared to 42.05% rented, while 14.33% are vacant. Milton real estate listings include condos, townhomes, and single family homes for sale. Commercial properties are also available. If you see a property you’re interested in, contact a Milton real estate agent to arrange a tour today! Milton, Florida has a population of 9,564. Milton is less family-centric than the surrounding county with 26.82% of the households containing married families with children. The county average for households married with children is 32.81%. The median household income in Milton, Florida is $53,390. The median household income for the surrounding county is $62,731 compared to the national median of $57,652. The median age of people living in Milton is 34.8 years. Milton WeatherThe average high temperature in July is 91.5 degrees, with an average low temperature in January of 40.8 degrees. The average rainfall is approximately 65.2 inches per year, with 0.1 inches of snow per year. Nearby Homes for Sale |
