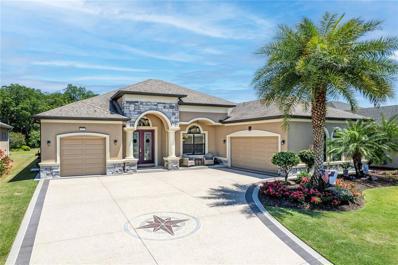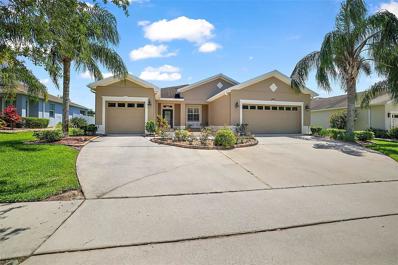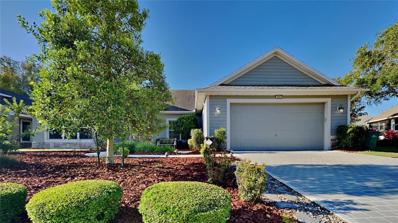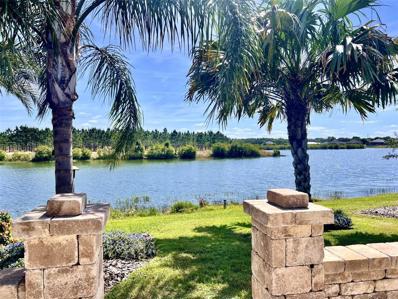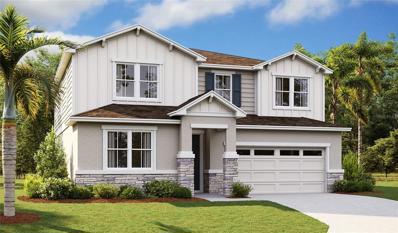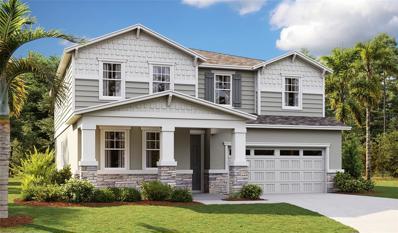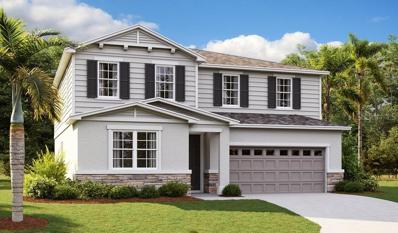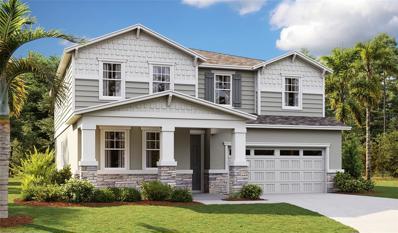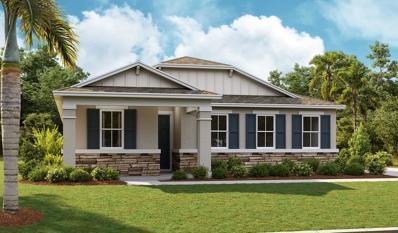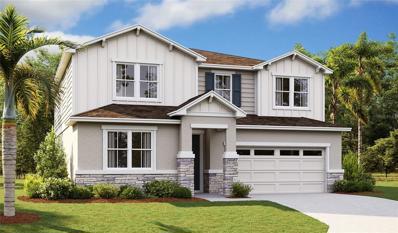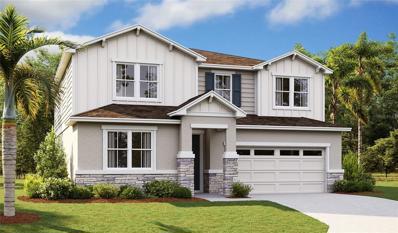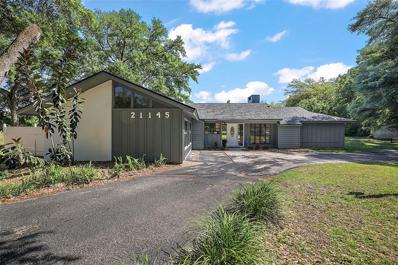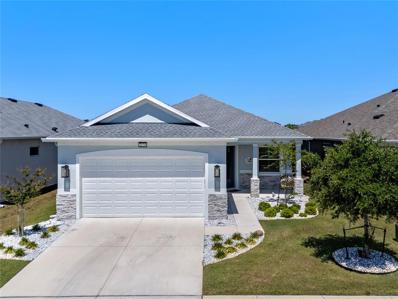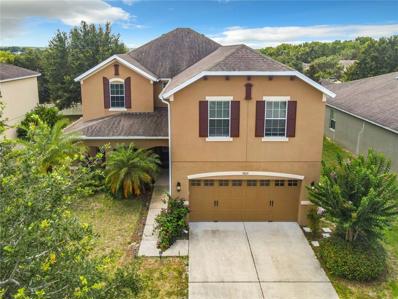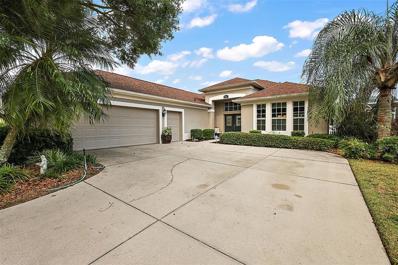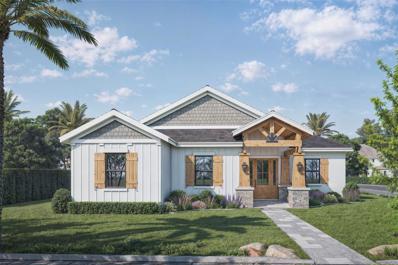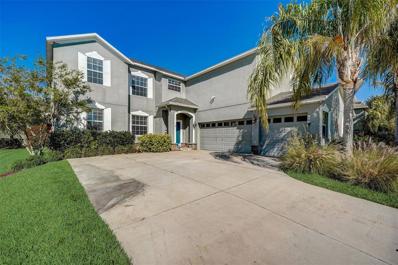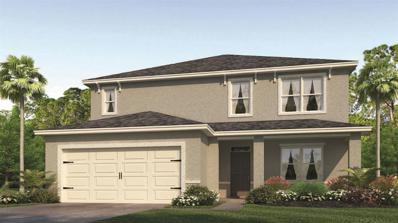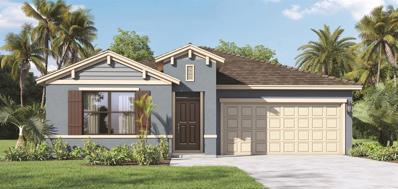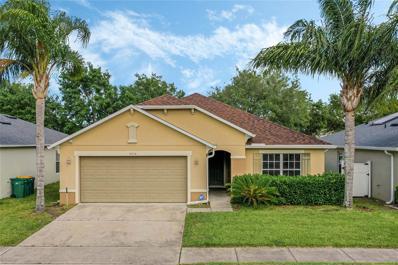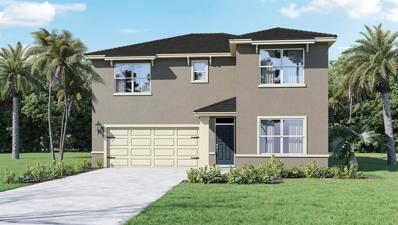Mount Dora Real EstateThe median home value in Mount Dora, FL is $379,997. This is higher than the county median home value of $215,200. The national median home value is $219,700. The average price of homes sold in Mount Dora, FL is $379,997. Approximately 44.29% of Mount Dora homes are owned, compared to 35.95% rented, while 19.76% are vacant. Mount Dora real estate listings include condos, townhomes, and single family homes for sale. Commercial properties are also available. If you see a property you’re interested in, contact a Mount Dora real estate agent to arrange a tour today! Mount Dora, Florida has a population of 13,350. Mount Dora is more family-centric than the surrounding county with 23.47% of the households containing married families with children. The county average for households married with children is 22.92%. The median household income in Mount Dora, Florida is $53,002. The median household income for the surrounding county is $49,734 compared to the national median of $57,652. The median age of people living in Mount Dora is 51.3 years. Mount Dora WeatherThe average high temperature in July is 92.4 degrees, with an average low temperature in January of 43 degrees. The average rainfall is approximately 52.2 inches per year, with 0 inches of snow per year. Nearby Homes for Sale |
