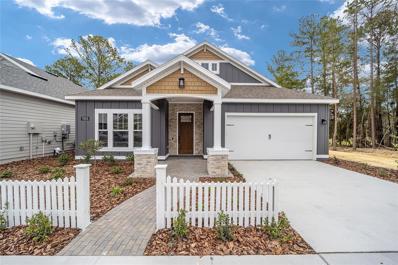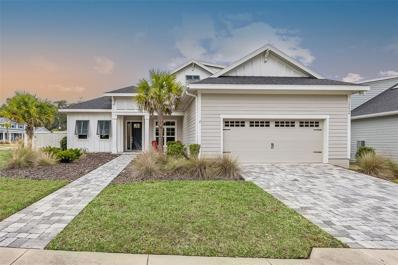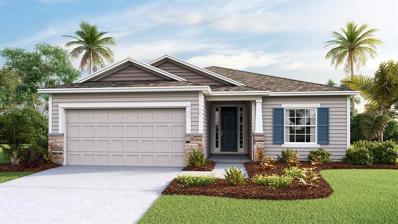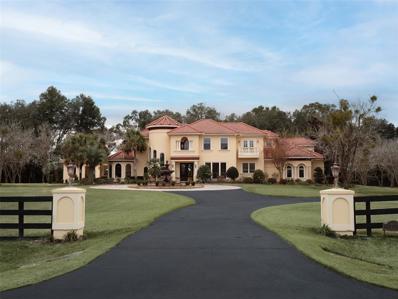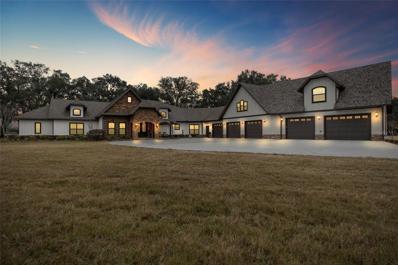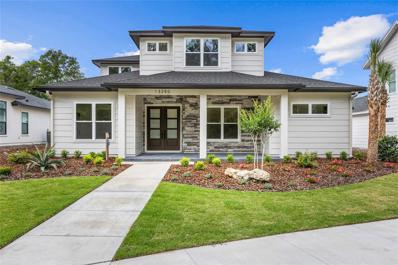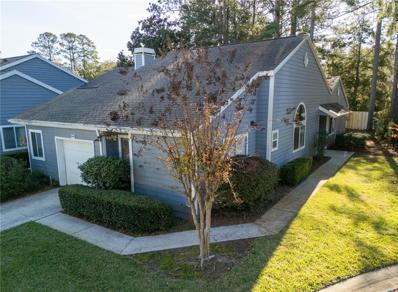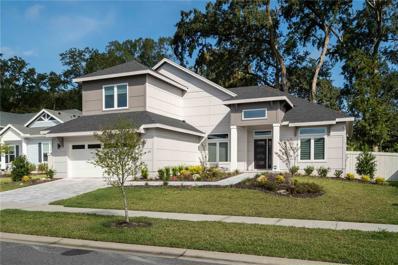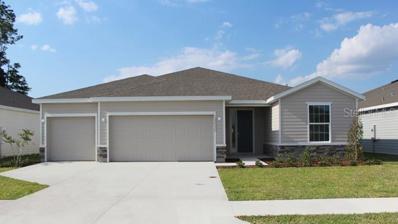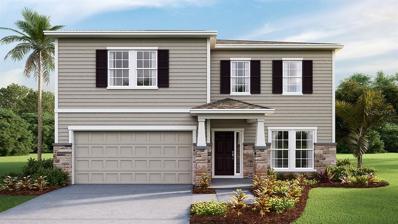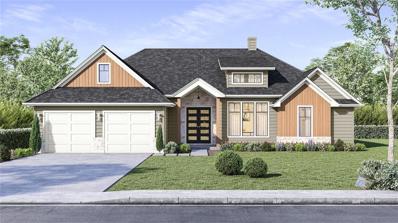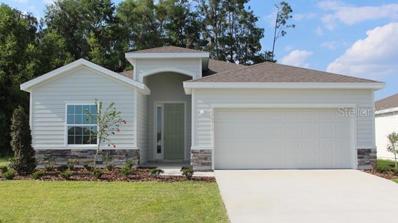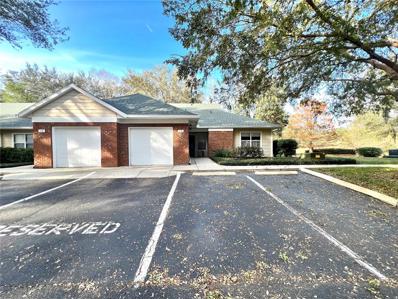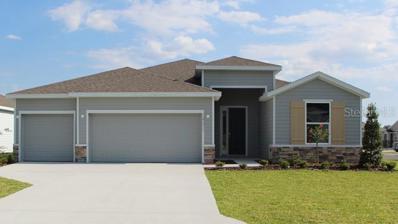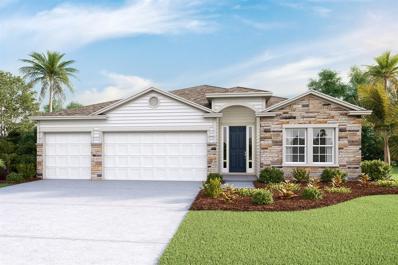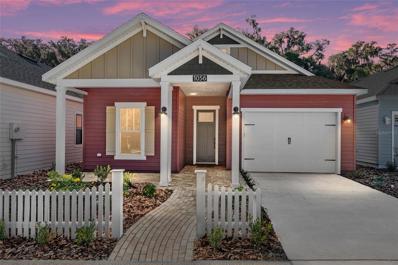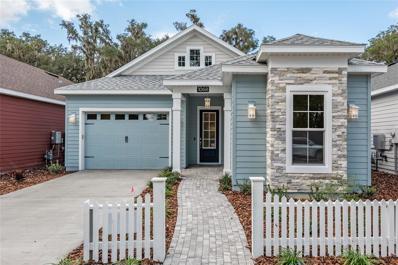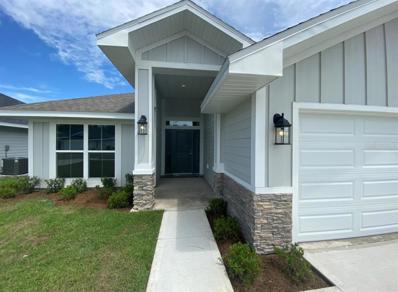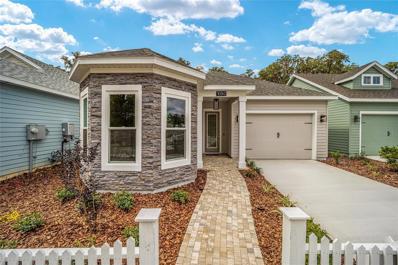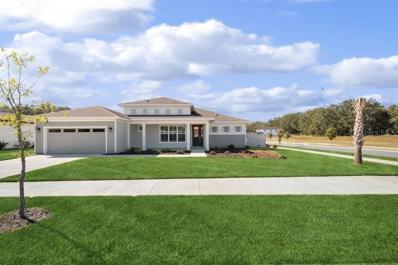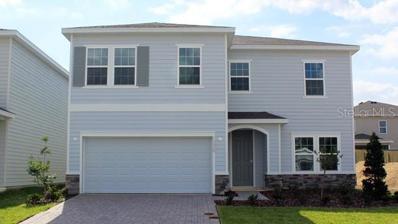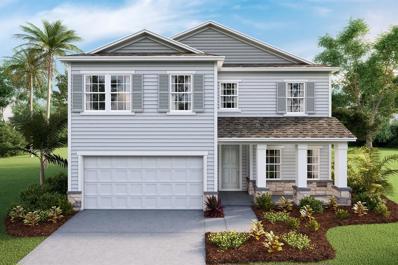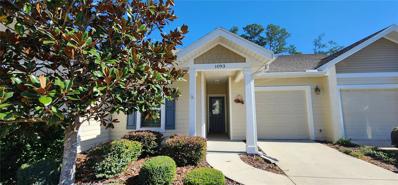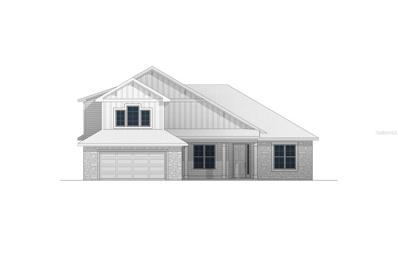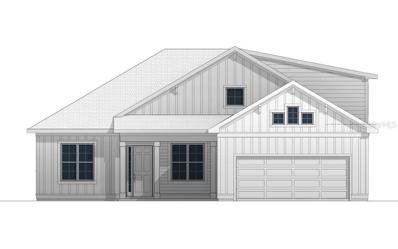Newberry FL Homes for Sale
- Type:
- Single Family
- Sq.Ft.:
- 2,162
- Status:
- Active
- Beds:
- 3
- Lot size:
- 0.11 Acres
- Year built:
- 2024
- Baths:
- 2.00
- MLS#:
- GC518089
- Subdivision:
- Fairway Pointe At West End
ADDITIONAL INFORMATION
AVAILABLE NOW! $3,000 buyer credit at closing with preferred lender. The Melanie Model by Kara Bolton Homes is a spacious 3 bedroom/2 bath plus a large flex/office space and a 2-car garage. The home features wood look luxury plank flooring throughout the entire home. With 10 ft ceilings and 8 ft doors, the open floor plan is spacious and inviting. The gourmet kitchen features ample lighting, quartz countertops, undermount sink, solid wood cabinets with soft close drawers and stainless-steel appliances including a built-in oven/microwave combo, gas cooktop with vented hood, dishwasher and disposal. The Living Room features trey ceiling and glass doors leading to a covered porch/lanai area, creating an indoor/outdoor living space. The impressive Master Suite includes a large walk-in closet with en-suite bathroom with an oversized walk-in shower, quartz topped double vanity and water closet. Enjoy endless hot water with your tankless, gas hot water heater. Security features include doorbell camera, smart deadbolt and front coach lights on photocell. Fully landscaped and irrigated with environmentally friendly Zoysia sod. The impressive exterior includes Hardie board siding and decorative pavers. The home is built with an engineered post tension foundation system. Low HOA only $100 per month covers COX high speed internet along with access to pool, tennis court and clubhouse and partial front maintenance. Minutes from shopping and dining, only 4.5 mi to North Florida Regional Hospital, 11 mi to Shands and VA Hospitals and 8 mi to UF. Please verify current school zones with ACSB.
- Type:
- Single Family
- Sq.Ft.:
- 2,226
- Status:
- Active
- Beds:
- 4
- Lot size:
- 0.21 Acres
- Year built:
- 2019
- Baths:
- 3.00
- MLS#:
- GC518854
- Subdivision:
- Amariah Park
ADDITIONAL INFORMATION
One or more photo(s) has been virtually staged. Welcome to the charming neighborhood of Amariah Park! This exquisite home, built in 2019, is a perfect blend of modern comfort and timeless elegance. Nestled on a corner lot, this 4-bedroom, 3-bathroom residence boasts a thoughtful design and a wealth of features that make it a dream home for any family. As you step inside, you're greeted by a versatile floor plan that includes a bonus office/den downstairs and a bonus loft/reading nook/kid play area upstairs. The three-way split bedroom layout ensures privacy and convenience for all family members. The fourth bedroom, with its own ensuite bathroom, is a perfect retreat for guests or a teenager seeking a bit more independence. The downstairs primary bedroom is a true sanctuary, featuring his and hers walk-in closets and an ensuite bathroom with a walk-in shower, granite double vanity, and a luxurious soaking tub. The open-concept design showcases luxury vinyl plank flooring throughout the common areas, creating a seamless flow from room to room. The heart of this home is the well-appointed kitchen, overlooking the spacious great room. With its island offering bar seating, quartz countertops, mosaic tile backsplash, stainless appliance/hood package, and luxury brushed nickel accents, the kitchen is a chef's delight and an ideal space for entertaining. Step outside to the covered back paver patio and enjoy the view of the fully fenced backyard. The coastal-style architecture and paver driveway add a touch of sophistication to the exterior, making this GW Robinson built home a true gem in Amariah Park. Living in Amariah Park means more than just a beautiful home; it means being part of a vibrant community. Residents have access to a community pool, a playground, and picturesque walking trails. Additionally, the prime location of this home places you just a short drive away from the lively Town of Tioga and only 15 minutes from the prestigious University of Florida. Don't miss the opportunity to make this stunning property your new home. Experience the luxury, comfort, and convenience that come with living in Amariah Park!
- Type:
- Single Family
- Sq.Ft.:
- 1,787
- Status:
- Active
- Beds:
- 3
- Lot size:
- 0.11 Acres
- Year built:
- 2023
- Baths:
- 2.00
- MLS#:
- T3497433
- Subdivision:
- Arbor Greens
ADDITIONAL INFORMATION
One or more photo(s) has been virtually staged. Under Construction. This one-story home has a truly open concept plan, featuring a spacious kitchen with large kitchen island that overlooks a large dining area, great room, and breakfast nook which flow out onto a covered lanai. The Bedroom 1 with Bathroom 1 is located at the back of the home for optimum privacy. Two bedrooms at the front of the home share a second full bath. The laundry room off the garage acts as a perfect mud room upon entry into the kitchen. This home comes with stainless-steel dishwasher, range, and microwave. Pictures, photographs, colors, features, and sizes are for illustration purposes only and will vary from the homes as built. Home and community information including pricing, included features, terms, availability and amenities are subject to change and prior sale at any time without notice or obligation. CRC057592.
$1,495,000
15017 NW 45th Place Newberry, FL 32669
- Type:
- Single Family
- Sq.Ft.:
- 4,637
- Status:
- Active
- Beds:
- 5
- Lot size:
- 5.01 Acres
- Year built:
- 2008
- Baths:
- 5.00
- MLS#:
- GC518724
- Subdivision:
- The Grove
ADDITIONAL INFORMATION
If you are looking for amazing, this is it. Custom Tommy Waters home with original owner, this spectacular estate is located on 5 acres in the gated neighborhood The Grove. With only 24 homesites, this upscale neighborhood is the epitome of luxury and so convenient to everything Gainesville. Approaching the residence, you immediately know that no expense has been spared with the clay tile barrel roof and the paved circle drive featuring a custom Old World re-circulating fountain. Entering the double glass and iron doors, an impressive rotunda foyer with ceiling hand painted by a renowned Gainesville artist greets you. The center of attention is the 1000 bottle glass enclosed and professionally cooled wine cellar. This 5 bedroom, 4.5 bath home has new exterior paint in 2021 and interior paint in 2023, features a formal living room, dining room, kitchen, family room, study and owner’s suite on the first floor and an additional 3 guest rooms, bonus or 4th guest room on the second floor. The two-story formal living room features a wall of seamless glass overlooking the amazing pool area. The formal dining with tray ceiling can host a banquet. The large kitchen is magazine quality and features custom walnut cabinetry, granite counters, SS GE Profile appliances including 6 burner gas cook-top with griddle, commercial style Kenmore Elite refrigerator and freezer, and a custom hand carved Brazilian walnut island which is the focal point of the area. A separate built in coffee bar and spacious breakfast area overlooking the pool completes the kitchen. The family room is open to the kitchen and features an oversized cast stone wood burning fireplace with built-ins on either side, tray ceiling, and newer pocketing sliders to the lanai. An adjacent full pool bath is convenient for this end of the house. The owner's suite features wood floors, tray ceiling, 2 large custom walk-in closets, and the "piece de resistance" is the new luxury spa style owner’s bath with granite topped double vanity, separate dressing table, slipper tub, oversized glass enclosed shower, and a heated towel warmer. Down the hall from the owner’s suite is a large study with built-ins overlooking the front of the home and an adjacent half bath. This custom home features two stair cases, the impressive curved in the foyer and a convenient back staircase adjacent to the stop and drop area. Upstairs features newer wide plank wood floors thru out, three guest rooms, one with en-suite bath and two that share an adjoining bath that also opens to the hall which can service the large bonus room or 4th guest room which is carpeted. If you think the inside is amazing, wait to you step out to the travertine paved lanai that features a large sitting area with tongue and groove ceiling and firepit, summer kitchen refurbished in 2022 with grill, frig and sink, a stunning pool with raised spa area and new heater, and completing the picture is a 2021 built separate 600 sq. ft. pool house featuring tongue and groove ceiling, gas fireplace, and serving bar with sink and under counter wine cooler. This unique property also features a separate dog run, impressive two-part 3 CG with epoxy flooring, an abundance of storage space, large laundry, new irrigation system and a laser leveled regulation size soccer field at the far east side of the property. Custom and unique quality homes like this are rarely available and cannot be reproduced at this price, so don’t miss out!
$2,995,000
4107 SW State Road 45 Newberry, FL 32669
- Type:
- Single Family
- Sq.Ft.:
- 5,182
- Status:
- Active
- Beds:
- 4
- Lot size:
- 31.18 Acres
- Year built:
- 2017
- Baths:
- 5.00
- MLS#:
- GC518551
- Subdivision:
- N/a
ADDITIONAL INFORMATION
Welcome to your dream country estate located in the heart of Newberry, Florida. Situated on over 30 acres of picturesque land within the city limits, this magnificent property offers a truly unparalleled living experience. From the expansive pastures to the luxurious features of the home, every aspect of this estate has been meticulously designed to provide a haven of comfort and style. As you step inside the grand entrance, you'll be greeted by the warm glow of the gas fireplace, creating an inviting atmosphere for gatherings and relaxation. The open concept living area seamlessly blends with the dining space, allowing for effortless entertaining and creating a sense of togetherness. The heart of the home is the stunning kitchen, adorned with custom Cherry cabinets, granite countertops, and top-of-the-line appliances. Whether you're a passionate home chef or simply enjoy the art of cooking, this kitchen will inspire you to create culinary masterpieces. The hickory floors add a touch of rustic elegance, perfectly complementing the country estate ambiance. This estate boasts a total of 4 spacious bedrooms and 4.5 luxurious bathrooms, ensuring ample space for family and guests. The master suite is a true sanctuary, featuring a soaking tub for ultimate relaxation, a travertine shower for a spa-like experience, and a walk-in closet for all your storage needs. Wake up to breathtaking views of the surrounding landscape and start your day feeling rejuvenated. For those with a love for cars or outdoor equipment, the large oversized attached garage provides plenty of space for all your vehicles and tools. Whether you're a car enthusiast or simply need extra storage, this garage offers endless possibilities. Outside, the country estate truly shines with its expansive pastures, providing a serene backdrop for outdoor activities and equestrian pursuits. Imagine spending your mornings exploring the vast grounds, taking in the beauty of nature, or enjoying a leisurely horseback ride. Property also features a large 6,000 Sq Ft barn for hay storage, or your equipment. The possibilities are truly endless. Located within the city limits of Newberry, this exceptional property is also just a short distance from Gainesville, Florida, offering easy access to a wide range of amenities. Enjoy the convenience of being close to Shands Hospital and other medical facilities, ensuring that quality healthcare is always within reach. The University of Florida, a renowned educational institution, is also nearby, providing opportunities for cultural enrichment and lifelong learning. This exceptional country estate on over 30 acres in Newberry, Florida offers a remarkable blend of luxury, comfort, and natural beauty. This property is truly a rare find. Don't miss the opportunity to make this dream estate your own and experience the finest in country living. Contact us today to arrange a private viewing.
$1,253,800
13250 SW 11th Place Newberry, FL 32669
- Type:
- Single Family
- Sq.Ft.:
- 3,486
- Status:
- Active
- Beds:
- 4
- Lot size:
- 0.27 Acres
- Year built:
- 2024
- Baths:
- 4.00
- MLS#:
- GC518243
- Subdivision:
- Town Of Tioga
ADDITIONAL INFORMATION
Under Construction. Welcome to luxury living at its finest in the highly sought-after 2024 Spring Parade Warring Show Home in the charming Town of Tioga! This exceptional residence, spanning an impressive 3,486 square feet, showcases meticulous craftsmanship and attention to detail, creating a haven of comfort and style. Upon entering, you'll be captivated by the grand foyer leading to an open floorplan that seamlessly blends elegance with functionality. Natural light floods the space, accentuating the stunning features and finishes throughout the home, fostering an inviting and warm atmosphere. This two-story masterpiece boasts 4 bedrooms, offering ample space for both family and guests. With most living areas, including the primary bedroom, additional bedroom and the office conveniently located on the first floor, accessibility and a seamless flow between spaces are guaranteed. The second-floor loft adds versatility, serving as a home office, entertainment space, or whatever suits your lifestyle. Indulge in the luxury of 4 full bathrooms, each adorned with high-end fixtures and finishes, providing both style and convenience. The primary bedroom suite is a sanctuary, offering a tranquil retreat with its spacious layout and design. Step outside through large sliding doors that create a seamless transition from indoor to outdoor living. The expansive back porch invites you to unwind and entertain, featuring a summer kitchen for culinary enthusiasts and a refreshing pool for those warm summer days. This home is more than just a residence; it's a statement of beauty and modern living. Don't miss the chance to make the 2024 Spring Parade Show Home yours. Contact us today for a private tour and immerse yourself in the epitome of elegance! Located in the golf cart-friendly community of the Town of Tioga, this home offers the perfect balance between tranquility and convenience. Enjoy the charm of the neighborhood while being close to shopping and recreational facilities. Neighborhood amenities include – pickleball court, clubhouse, community pool, playground, tennis courts, sand volleyball, basketball courts, walking trails, and adjacent to Tioga Town Center with fine dining, shopping, and Gainesville Health and Fitness. Approximately 4 miles to I-75, 4.5 miles to North Florida Regional, 8 miles to the University of Florida, and 11 miles to Shands.
- Type:
- Single Family
- Sq.Ft.:
- 1,410
- Status:
- Active
- Beds:
- 2
- Lot size:
- 0.05 Acres
- Year built:
- 1989
- Baths:
- 2.00
- MLS#:
- GC518345
- Subdivision:
- The Villas Of West End
ADDITIONAL INFORMATION
Spacious 2 bedroom, 2 bath, split plan home on peaceful cul-du-sac, unique corner lot with private driveway; vaulted ceilings, natural light and many updates; luxury vinyl floors throughout (no carpet); large living room and screen porch provide peaceful views to your own private garden; large Kitchen features great natural light and dining area; ceiling fans, and garage with laundry hookup and updated electrical with electric vehicle (EV) plug; Lovely neighborhood with great trees and mature landscaping; Amenities include: clubhouse and two pools, two tennis courts, lawn maintenance: HOA covers structure, exterior, lawn maintenance; Home warranty included; Convenient to schools, shopping, parks and recreation, North Florida Regional Medical Center. Walking distance to Town of Tioga
- Type:
- Single Family
- Sq.Ft.:
- 2,705
- Status:
- Active
- Beds:
- 5
- Lot size:
- 0.23 Acres
- Year built:
- 2022
- Baths:
- 3.00
- MLS#:
- GC518353
- Subdivision:
- Amariah Park
ADDITIONAL INFORMATION
Why wait to build when this beautiful move in ready home is available now! Looking for a builder's credit ?! This house has it all already for you : Fenced backyard, Outdoor kitchen, GE appliances, Blinds on every window in the house, Welcome to Amariah Park and this 2022 built two-story residence that boasts five bedrooms, three bathrooms, an office, and a bonus room, providing the perfect blend of space and sophistication. This home features upgraded living throughout the home, and offers a perfect blend of space and sophistication. As you step inside, be greeted by the allure of luxury vinyl plank flooring that graces the living areas, creating an ambiance of modern elegance. Solid wood cabinets adorn both the kitchen and bathrooms, offering not just functionality but a touch of timeless craftsmanship. The heart of this home, the kitchen, is adorned with premium upgrades, including GE Profile appliances, including a gas stove and oven, ensuring both style and efficiency in culinary pursuits. Blinds by Ron's Window Coverings dress the windows, perfectly balancing natural light and privacy. The ample size main floor master suite is tucked away on one side of the home, with two additional main floor bedrooms and a bathroom separated with a privacy door on the other side. An open concept great room and dining area along with main floor laundry complete the downstairs. Head upstairs to relax in the bonus room and find two additional bedrooms and a bathroom tucked away for privacy. Escape to the outdoor oasis through the screened-in lanai, featuring an enviable outdoor kitchen. Granite counters, a gas grill, and a sink make entertaining a breeze, creating a seamless transition between indoor and outdoor living. The backyard, adorned with original oaks and palms shrouded in mulch, provides a serene retreat. Special attention has been given to every detail, with the HVAC area upstairs transformed into a temperature-controlled storage room, catering to your organizational needs. This is not just a home; it's a lifestyle. Immerse yourself in the comfort and sophistication of this meticulously designed residence, where modern amenities blend seamlessly with natural beauty. Your dream home awaits, where every detail has been thoughtfully curated to elevate your living experience. The Amariah Park subdivision is located in a very desirable location, close to Town of Tioga, Celebration Pointe and only 10 miles from Shands and UF.
- Type:
- Single Family
- Sq.Ft.:
- 2,460
- Status:
- Active
- Beds:
- 4
- Lot size:
- 0.16 Acres
- Year built:
- 2023
- Baths:
- 3.00
- MLS#:
- T3494365
- Subdivision:
- Avalon Woods
ADDITIONAL INFORMATION
One or more photo(s) has been virtually staged. Under Construction. This one-story home has a truly open concept plan, featuring a large great room and a well-appointed kitchen with a dining area that flows out to a covered lanai. Bedroom 1 with an ensuite bath is located at the back of the home for privacy. Three additional spacious bedrooms, one with its own Bathroom 1 and walk-in closet, share the front part of the home, as well as a spacious laundry room with an extra storage closet. This home comes with an installed stainless-steel dishwasher, range, and microwave. Pictures, photographs, colors, features, and sizes are for illustration purposes only and will vary from the homes as built. Home and community information including pricing, included features, terms, availability, and amenities are subject to change and prior sale at any time without notice or obligation. CRC057592.
- Type:
- Single Family
- Sq.Ft.:
- 3,209
- Status:
- Active
- Beds:
- 4
- Lot size:
- 0.11 Acres
- Year built:
- 2023
- Baths:
- 3.00
- MLS#:
- T3494394
- Subdivision:
- Arbor Greens
ADDITIONAL INFORMATION
One or more photo(s) has been virtually staged. Under Construction. This two-story home has a large open concept first floor with a kitchen overlooking the great room, dining area, and a covered lanai. A flex room at the entrance of the home, as well as a spacious guest bedroom and full bathroom, complete the first floor. Upstairs, Bedroom 1 with an ensuite bath, three additional bedrooms, a third full bathroom, and a well-appointed laundry room surround a large bonus living room. This home comes with an installed stainless-steel dishwasher, electric range, and microwave. Pictures, photographs, colors, features, and sizes are for illustration purposes only and will vary from the homes as built. Home and community information including pricing, included features, terms, availability, and amenities are subject to change and prior sale at any time without notice or obligation. CRC057592.
- Type:
- Single Family
- Sq.Ft.:
- 2,715
- Status:
- Active
- Beds:
- 4
- Lot size:
- 0.27 Acres
- Year built:
- 2024
- Baths:
- 4.00
- MLS#:
- GC517886
- Subdivision:
- Wimberley
ADDITIONAL INFORMATION
Under Construction. 2024 Spring Parade of Home. Modern Country Home features 4 bedrooms, 3.5 Bathrooms, and a dedicated home office. 12' Ceilings in the Foyer and Main living room make for a grand entrance. The Primary Suite has access to the Rear Porch via French Doors & includes an Elegant Master Bath with an oversized Walk-in Tile Shower & Freestanding Tub. Entertain guests from your Gourmet Kitchen with an adjoining Walk-in Butler Pantry. The Living Room boasts an Electric Fireplace with Wood Slat Wall from Mantle to Ceiling. Spacious Outdoor living areas with covered Front & Rear porches. Outdoor kitchen too!........... The Finishes comprise of Luxury Vinyl Plank flooring in the Foyer, Dining, Living Room, Powder Room and Hallways. Tile flooring in the Bathrooms & Laundry Room. Hardwood Cabinets with Quartz Counters throughout............. Available for September 2024 Occupancy.
- Type:
- Single Family
- Sq.Ft.:
- 1,982
- Status:
- Active
- Beds:
- 4
- Lot size:
- 0.16 Acres
- Year built:
- 2023
- Baths:
- 3.00
- MLS#:
- T3492751
- Subdivision:
- Avalon Woods
ADDITIONAL INFORMATION
One or more photo(s) has been virtually staged. Under Construction. This one-story home has an open concept floor plan, featuring a spacious kitchen overlooking large living and dining areas that flow out to a covered lanai, a perfect place to relax or dine alfresco. At the front of the home, you will find two bedrooms that share a full bath, a laundry room off the garage, a fourth bedroom that is an optional den, and a powder bath. Bedroom 1 which includes Bathroom 1, is located at the back of the home for optimum privacy. This home comes with an installed stainless-steel dishwasher, range, and microwave. Pictures, photographs, colors, features, and sizes are for illustration purposes only and will vary from the homes as built. Home and community information including pricing, included features, terms, availability, and amenities are subject to change and prior sale at any time without notice or obligation. CRC057592.
- Type:
- Condo
- Sq.Ft.:
- 1,650
- Status:
- Active
- Beds:
- 3
- Lot size:
- 0.04 Acres
- Year built:
- 2001
- Baths:
- 2.00
- MLS#:
- GC518015
- Subdivision:
- Greens Condos At West End
ADDITIONAL INFORMATION
Welcome to The Greens at West End Condominium community, a gated community close to shopping and dining, near the town of Tioga. This 3 bedroom 2 bathroom One Story End Unit sits on a quiet spot that opens to a common area that gives you more activity space. The open floorplan boasts high ceilings in the dining and living areas, a skylight in the hallway, and a study room. The glass sliding doors lead to a comfy screened lanai where you can enjoy the beautiful nature view. The primary bedroom has a walk-in closet and private bathroom with double vanities. There is a storage room on the lanai. New water heater, washer, and dryer in 2020. The community features a clubhouse, recreation center, pool, spa, fitness, pickleball, basketball, tennis courts, and mature trees. Building E roof was replaced in 2021.
- Type:
- Single Family
- Sq.Ft.:
- 2,460
- Status:
- Active
- Beds:
- 4
- Lot size:
- 0.19 Acres
- Year built:
- 2023
- Baths:
- 3.00
- MLS#:
- T3490324
- Subdivision:
- Avalon Woods
ADDITIONAL INFORMATION
One or more photo(s) has been virtually staged. Under Construction. This one-story home has a truly open concept plan, featuring a large great room and a well-appointed kitchen with a dining area that flows out to a covered lanai. Bedroom 1 with an ensuite bath is located at the back of the home for privacy. Three additional spacious bedrooms, one with its own Bathroom 1 and walk-in closet, share the front part of the home, as well as a spacious laundry room with an extra storage closet. This home comes with an installed stainless-steel dishwasher, range, and microwave. Pictures, photographs, colors, features, and sizes are for illustration purposes only and will vary from the homes as built. Home and community information including pricing, included features, terms, availability, and amenities are subject to change and prior sale at any time without notice or obligation. CRC057592.
- Type:
- Single Family
- Sq.Ft.:
- 2,265
- Status:
- Active
- Beds:
- 4
- Lot size:
- 0.16 Acres
- Year built:
- 2023
- Baths:
- 3.00
- MLS#:
- T3490322
- Subdivision:
- Avalon Woods
ADDITIONAL INFORMATION
One or more photo(s) has been virtually staged. Under Construction. This one-story home has a truly open concept plan, featuring a great room with dining space that flow into the kitchen and dinette. Two bedrooms at the front of the home share a full bathroom, while Bedroom 1 with ensuite bath is located on the rear of the home for privacy, providing beautiful views of the backyard. The fourth bedroom next to the kitchen features its own ensuite bath and walk-in closet. This home includes installed stainless-steel range, microwave, and dishwasher and features a 3-car side-load garage. Pictures, photographs, colors, features, and sizes are for illustration purposes only and will vary from the homes as built. Home and community information including pricing, included features, terms, availability and amenities are subject to change and prior sale at any time without notice or obligation. CRC057592.
- Type:
- Single Family
- Sq.Ft.:
- 1,568
- Status:
- Active
- Beds:
- 3
- Lot size:
- 0.09 Acres
- Year built:
- 2024
- Baths:
- 2.00
- MLS#:
- GC517527
- Subdivision:
- Fairway Pointe At West End
ADDITIONAL INFORMATION
AVAILABLE NOW $3,000 buyer credit at closing with preferred lender. The Ramona II Model by Kara Bolton Homes is a spacious 3 bedroom/2 bath with a 1 1/2-car garage. The home features wood look luxury plank flooring throughout the entire home. With10 ft ceilings and 8 ft doors, the open floor plan is spacious and inviting. The kitchen features ample lighting, granite countertops, undermount sink, solid wood cabinets with soft close drawers and stainless-steel appliances including a gas stove top, with over the range vented microwave, dishwasher and disposal. The Living Room features trey ceiling and glass doors leading to a covered porch/lanai area, creating an indoor/outdoor living space. The impressive Master Suite includes a large walk-in closet with en-suite bathroom with an oversized walk-in shower, quartz topped double vanity and water closet. Enjoy endless hot water with your tankless, gas hot water heater. Security features include doorbell camera, smart deadbolt and front coach lights on photocell. Fully landscaped and irrigated with environmentally friendly Zoysia sod. The impressive exterior includes Hardie board siding and decorative pavers. The home is built with an engineered post tension foundation system. Low HOA only $100 per month covers COX high speed internet along with access to pool, tennis court and clubhouse and partial front maintenance. Minutes from shopping and dining, only 4.5 mi to North Florida Regional Hospital, 11 mi to Shands and VA Hospitals and 8 mi to UF. Please verify current school zones with ACSB.
- Type:
- Single Family
- Sq.Ft.:
- 1,682
- Status:
- Active
- Beds:
- 3
- Lot size:
- 0.09 Acres
- Year built:
- 2024
- Baths:
- 2.00
- MLS#:
- GC517474
- Subdivision:
- Fairway Pointe At West End
ADDITIONAL INFORMATION
AVAILABLE NOW! $3,000 buyer credit at closing with preferred lender. The Rachel Model by Kara Bolton Homes is a spacious 3 bedroom/2 bath plus a flex/office space and a 1 1/2-car garage. The home features wood look luxury plank flooring throughout the entire home. With10 ft ceilings and 8 ft doors, the open floor plan is spacious and inviting. The kitchen features ample lighting, quartz countertops, undermount sink, solid wood cabinets with soft close drawers and stainless-steel appliances including a built-in oven/microwave combo, gas cooktop with vented hood, dishwasher and disposal. The Living Room features trey ceiling and glass doors leading to a covered porch/lanai area, creating an indoor/outdoor living space. The impressive Master Suite includes a large walk-in closet with en-suite bathroom with an oversized walk-in shower, quartz topped double vanity and water closet. Enjoy endless hot water with your tankless, gas hot water heater. Security features include doorbell camera, smart deadbolt and front coach lights on photocell. Fully landscaped and irrigated with environmentally friendly Zoysia sod. The impressive exterior includes Hardie board siding and decorative pavers. The home is built with an engineered post tension foundation system. Low HOA only $100 per month covers COX high speed internet along with access to pool, tennis court and clubhouse and partial front maintenance. Minutes from shopping and dining, only 4.5 mi to North Florida Regional Hospital, 11 mi to Shands and VA Hospitals and 8 mi to UF. Please verify current school zones with ACSB.
- Type:
- Single Family
- Sq.Ft.:
- 1,820
- Status:
- Active
- Beds:
- 4
- Lot size:
- 0.14 Acres
- Year built:
- 2024
- Baths:
- 2.00
- MLS#:
- OM668042
- Subdivision:
- Country Way South
ADDITIONAL INFORMATION
Country Way South is a beautiful NEW community in Newberry, Florida! in a quiet country-like area, yet close to all your shopping needs. 4-bedroom 2 bath 1820 SQFT home LOT 06 with Hardy Siding, stacked stone accents on the exterior. This neighborhood offers 41 homesites. Great location close to Gainesville, Florida. This home features tile in the wet areas, a Dining room, and a large Great Room, leading out into the back is a COVERED LANAI. The spacious Master Suite has a large walk-in closet and granite Double Sink Vanity, a Tiled walled shower, and a large Garden Tub. The kitchen area features a flat bar that overlooks the Great Room and Dining Room. The kitchen offers upgraded real wood cabinets, Granite Countertops, Stainless Steel Frigidaire, a Range, a Dishwasher, Microwave & disposal. Brushed Nickel Faucets, LED lighting throughout. Built-In Pest Defense System. Energy Efficient HVAC system, Photos of homes shown are a REPRESENTATION of the homes and floorplans. Not ALL are of the actual home, as homes are all in VARIOUS STAGES AND PROCESSES of homebuilding. *Colors and features have been chosen for this home. Taxes are based on land taxes only. Prices are subject to change at any time.
- Type:
- Single Family
- Sq.Ft.:
- 1,640
- Status:
- Active
- Beds:
- 3
- Lot size:
- 0.09 Acres
- Year built:
- 2024
- Baths:
- 2.00
- MLS#:
- GC517346
- Subdivision:
- Fairway Pointe At West End
ADDITIONAL INFORMATION
AVAILABLE NOW! $3,000 buyer credit at closing with preferred lender. The Phoebe Model by Kara Bolton Homes is a spacious 3 bedroom/2 bath plus an enclosed flex/office space including skylights that bring in natural light and a 1 1/2-car garage. The home features wood look luxury plank flooring throughout the entire home. With10 ft ceilings and 8 ft doors, the open floor plan is spacious and inviting. The kitchen features ample lighting, granite countertops, undermount sink, solid wood cabinets with soft close drawers and stainless-steel appliances including a built-in oven/microwave combo, gas cooktop with vented hood, dishwasher and disposal. The Living Room features trey ceiling and glass doors leading to a covered porch/lanai area, creating an indoor/outdoor living space. The impressive Master Suite includes a large walk-in closet with en-suite bathroom with an oversized walk-in shower, quartz topped double vanity and water closet. Enjoy endless hot water with your tankless, gas hot water heater. Security features include doorbell camera, smart deadbolt and front coach lights on photocell. Fully landscaped and irrigated with environmentally friendly Zoysia sod. The impressive exterior includes Hardie board siding and decorative pavers. The home is built with an engineered post tension foundation system. Low HOA only $100 per month covers COX high speed internet along with access to pool, tennis court and clubhouse and partial front maintenance. Minutes from shopping and dining, only 4.5 mi to North Florida Regional Hospital, 11 mi to Shands and VA Hospitals and 8 mi to UF. Please verify current school zones with ACSB.
$675,000
428 SW 144 Drive Newberry, FL 32669
- Type:
- Single Family
- Sq.Ft.:
- 2,264
- Status:
- Active
- Beds:
- 4
- Lot size:
- 0.2 Acres
- Year built:
- 2022
- Baths:
- 3.00
- MLS#:
- GC517407
- Subdivision:
- Laureate Village Ph I
ADDITIONAL INFORMATION
Beautiful 4 bedroom, 2.5 bath custom built home in Laureate Village sits on a corner lot that is fully fenced for your backyard enjoyment. Step thru the front door into the foyer, then into the open concept living area which is spacious and offers beautiful natural lighting. The kitchen is a chef's dream which features stainless steel appliances, beautiful quartz countertops, upgraded stainless steel touchless faucet, soft touch cabinets, gas stove, large kitchen island and tile backsplash. Sliding glass doors take you to the extra large paved screened in patio offers outdoor living at its best. The primary bedroom and bathroom offers 2 walk-in closets, a separate walk-in tile shower, dual sinks with stone counters and large makeup counter. The split floor plan has 2 bedrooms and a full bath. The 4th bedroom can easily be used as an office/den. Numerous upgrades include: LVP Flooring throughout the entire home (No Carpet), plantation shutters throughout the home, electronic shades with valance for the sliding glass doors, water filtration & softener, extended outside paved patio, large laundry room with counter space, a separate drop zone area near the garage entry. Laureate Village community features a community pool, playground, pickleball courts, half court basketball court, putting green and walking trails. Close by to Publix, shopping in the Tioga area, restaurants, I-75, UF, UF Health, VA and hospitals. Please call Merideth Medvac for a 2/1 Buydown. Contact in private remarks
- Type:
- Single Family
- Sq.Ft.:
- 2,662
- Status:
- Active
- Beds:
- 4
- Lot size:
- 0.1 Acres
- Year built:
- 2023
- Baths:
- 3.00
- MLS#:
- T3484508
- Subdivision:
- Arbor Green
ADDITIONAL INFORMATION
One or more photo(s) has been virtually staged. Under Construction. This spacious 2 story floorplan features a well-appointed kitchen which overlooks the living and dining areas and flows outdoors to a covered lanai. A flex space at the front of the home, and a guest room and full bath off the living area complete the first floor. Upstairs, the large Bedroom 1 is complete with Bathroom 1. Two additional bedrooms, a second full bath, and laundry room surround a spacious bonus room, perfect for work or for play. This home comes with installed range, microwave, and built-in dishwasher. Pictures, photographs, colors, features, and sizes are for illustration purposes only and will vary from the homes as built. Home and community information including pricing, included features, terms, availability and amenities are subject to change and prior sale at any time without notice or obligation. CRC057592.
- Type:
- Single Family
- Sq.Ft.:
- 2,662
- Status:
- Active
- Beds:
- 4
- Lot size:
- 0.11 Acres
- Year built:
- 2023
- Baths:
- 3.00
- MLS#:
- T3483333
- Subdivision:
- Arbor Green
ADDITIONAL INFORMATION
One or more photo(s) has been virtually staged. Under Construction. This spacious 2 story floorplan features a well-appointed kitchen which overlooks the living and dining areas and flows outdoors to a covered lanai. A flex space at the front of the home, and a guest room and full bath off the living area complete the first floor. Upstairs, the large Bedroom 1 is complete with Bathroom 1. Two additional bedrooms, a second full bath, and laundry room surround a spacious bonus room, perfect for work or for play. This home comes with installed range, microwave, and built-in dishwasher. Pictures, photographs, colors, features, and sizes are for illustration purposes only and will vary from the homes as built. Home and community information including pricing, included features, terms, availability and amenities are subject to change and prior sale at any time without notice or obligation. CRC057592.
$324,999
1093 NW 126th Way Newberry, FL 32669
- Type:
- Townhouse
- Sq.Ft.:
- 1,464
- Status:
- Active
- Beds:
- 2
- Lot size:
- 0.05 Acres
- Year built:
- 2017
- Baths:
- 2.00
- MLS#:
- GC517228
- Subdivision:
- Villas Of West End Unit B Ph 1
ADDITIONAL INFORMATION
Location, location, location! Centrally located in Jonesville, Villas of West End is minutes from I-75, UF, shopping, and dining. The soaring vaulted ceilings and skylights, paired with an open concept give this stunning home enormous amounts of light. The kitchen boasts cherry cabinets, granite countertops, and stainless steel appliances. Oversized master en-suite bathroom is complete with walk-in shower as well as granite counters, cherry cabinets, and walk-in closet. An office near the front of the home offers extra work space. Interior laundry room, one car garage, and enclosed lanai complete this immaculate townhome. The community includes a clubhouse, pool, pickle ball, and tennis courts. HOA fees cover roof, exterior maintenance, and landscaping.
- Type:
- Single Family
- Sq.Ft.:
- 2,704
- Status:
- Active
- Beds:
- 5
- Lot size:
- 0.18 Acres
- Year built:
- 2024
- Baths:
- 3.00
- MLS#:
- GC516575
- Subdivision:
- Laureate Village
ADDITIONAL INFORMATION
Under Construction. If you are looking for a floor plan that has ample space, this is the one for you. This 5 bedroom, 3 bathroom home also includes a bonus room and a study! Buyer can choose the selections. Please see attached floor plan and elevation. Pictures show an example of a previously built Maclay III home. Come and see what Laureate Village has to offer! Make an appointment today to view our amazing floor plans, design options, and current incentives!
- Type:
- Single Family
- Sq.Ft.:
- 2,324
- Status:
- Active
- Beds:
- 4
- Lot size:
- 0.19 Acres
- Year built:
- 2024
- Baths:
- 3.00
- MLS#:
- GC516522
- Subdivision:
- Laureate Village
ADDITIONAL INFORMATION
Under Construction. GW Homes stunning Maclay II Floor Plan. This home boasts 4 bedroom, 3 Bath plus study and a loft with our Modern Farmhouse elevation. The open living space and large covered porch is a wonderful spot for entertaining. Please see attached floor plan, elevation, and selections. Come and see what Laureate Village has to offer including a community pool, pickle ball courts, a putting green, half basketball court, a gaga pit, and a playground!
| All listing information is deemed reliable but not guaranteed and should be independently verified through personal inspection by appropriate professionals. Listings displayed on this website may be subject to prior sale or removal from sale; availability of any listing should always be independently verified. Listing information is provided for consumer personal, non-commercial use, solely to identify potential properties for potential purchase; all other use is strictly prohibited and may violate relevant federal and state law. Copyright 2024, My Florida Regional MLS DBA Stellar MLS. |
Newberry Real Estate
The median home value in Newberry, FL is $360,990. This is higher than the county median home value of $183,000. The national median home value is $219,700. The average price of homes sold in Newberry, FL is $360,990. Approximately 74.39% of Newberry homes are owned, compared to 13.02% rented, while 12.6% are vacant. Newberry real estate listings include condos, townhomes, and single family homes for sale. Commercial properties are also available. If you see a property you’re interested in, contact a Newberry real estate agent to arrange a tour today!
Newberry, Florida has a population of 5,615. Newberry is more family-centric than the surrounding county with 39.67% of the households containing married families with children. The county average for households married with children is 27.79%.
The median household income in Newberry, Florida is $65,486. The median household income for the surrounding county is $45,478 compared to the national median of $57,652. The median age of people living in Newberry is 37 years.
Newberry Weather
The average high temperature in July is 91.8 degrees, with an average low temperature in January of 41.5 degrees. The average rainfall is approximately 53.6 inches per year, with 0 inches of snow per year.
