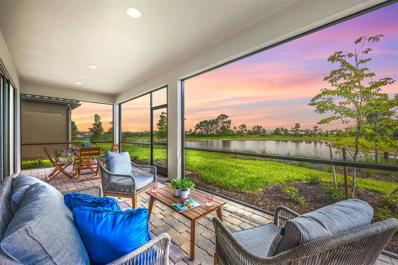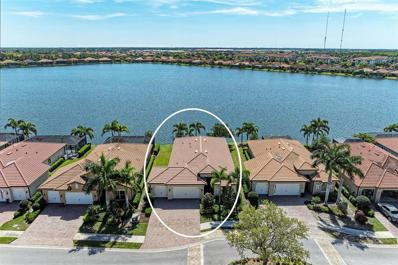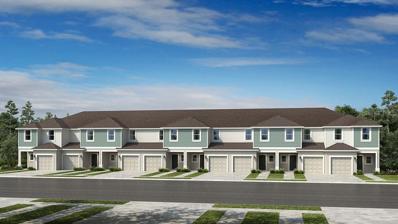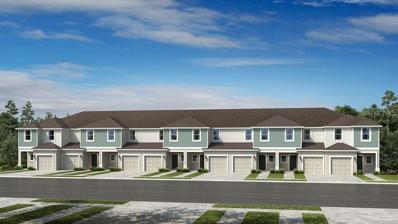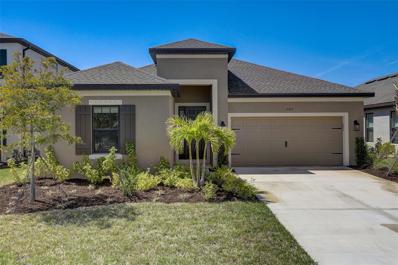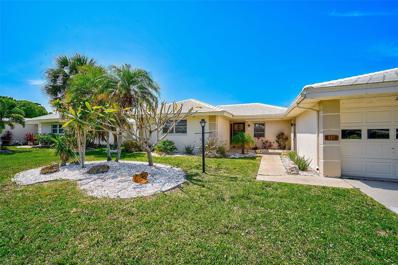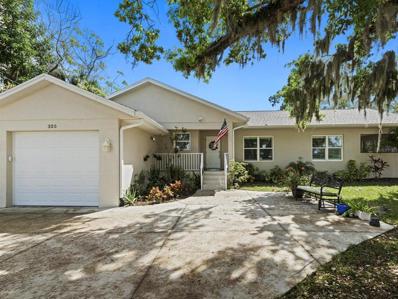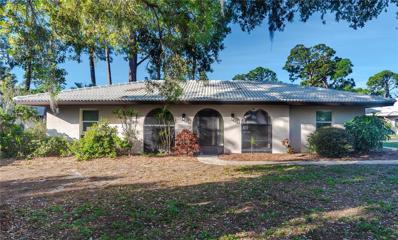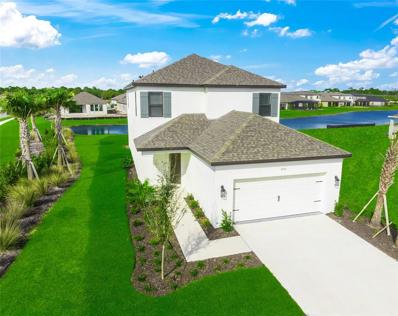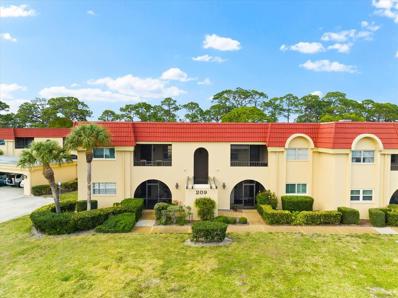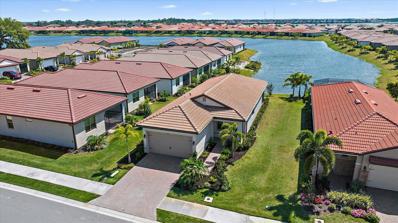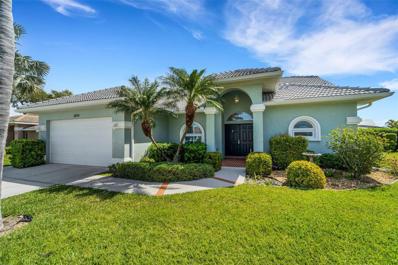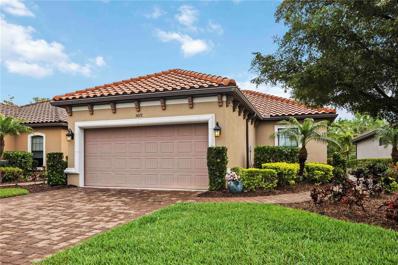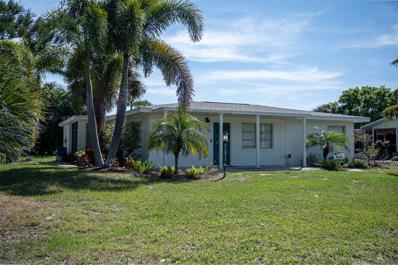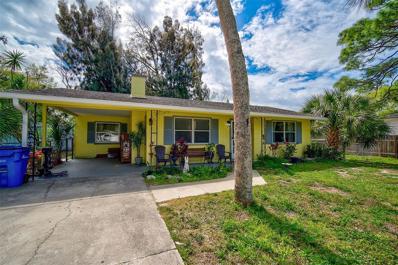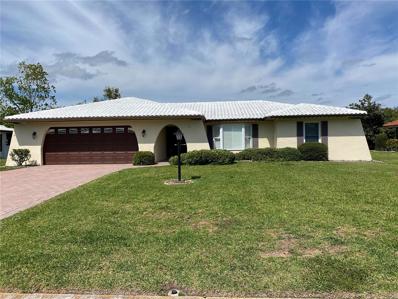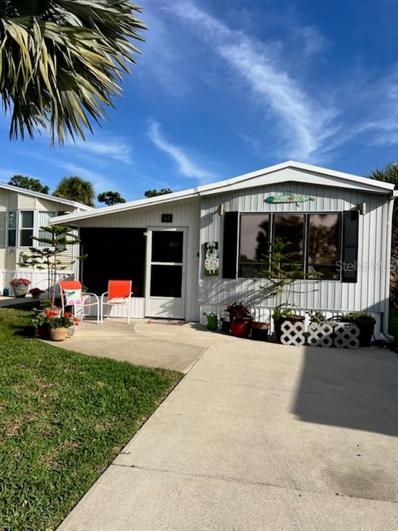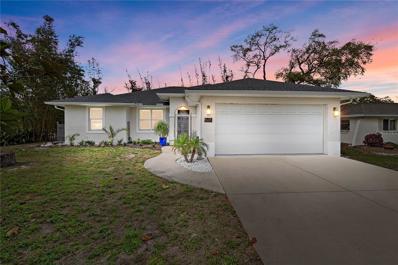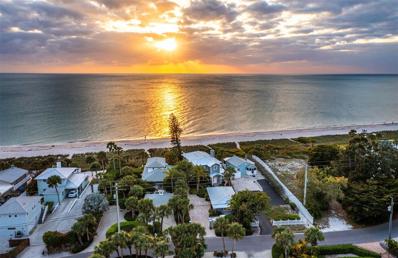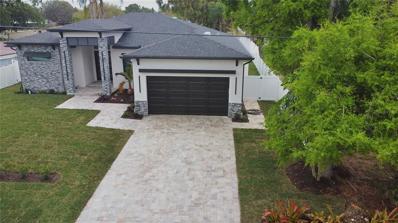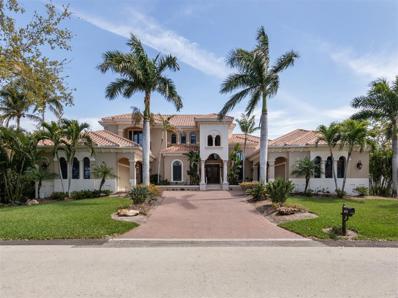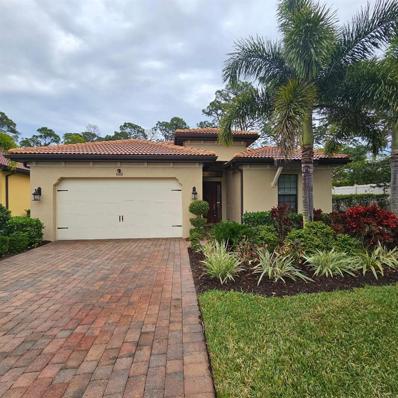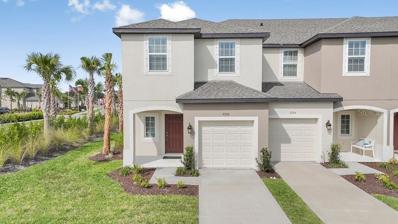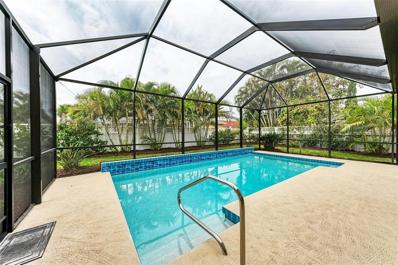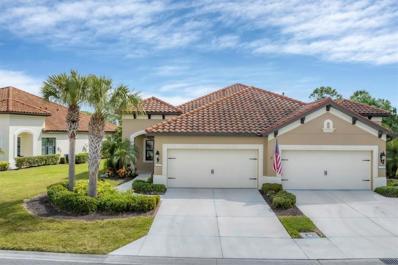Nokomis Real EstateThe median home value in Nokomis, FL is $465,000. This is higher than the county median home value of $265,500. The national median home value is $219,700. The average price of homes sold in Nokomis, FL is $465,000. Approximately 51.42% of Nokomis homes are owned, compared to 33.2% rented, while 15.38% are vacant. Nokomis real estate listings include condos, townhomes, and single family homes for sale. Commercial properties are also available. If you see a property you’re interested in, contact a Nokomis real estate agent to arrange a tour today! Nokomis, Florida has a population of 3,376. Nokomis is less family-centric than the surrounding county with 11.69% of the households containing married families with children. The county average for households married with children is 18.31%. The median household income in Nokomis, Florida is $44,219. The median household income for the surrounding county is $55,236 compared to the national median of $57,652. The median age of people living in Nokomis is 51.3 years. Nokomis WeatherThe average high temperature in July is 90.7 degrees, with an average low temperature in January of 51.1 degrees. The average rainfall is approximately 53.1 inches per year, with 0 inches of snow per year. Nearby Homes for Sale |
